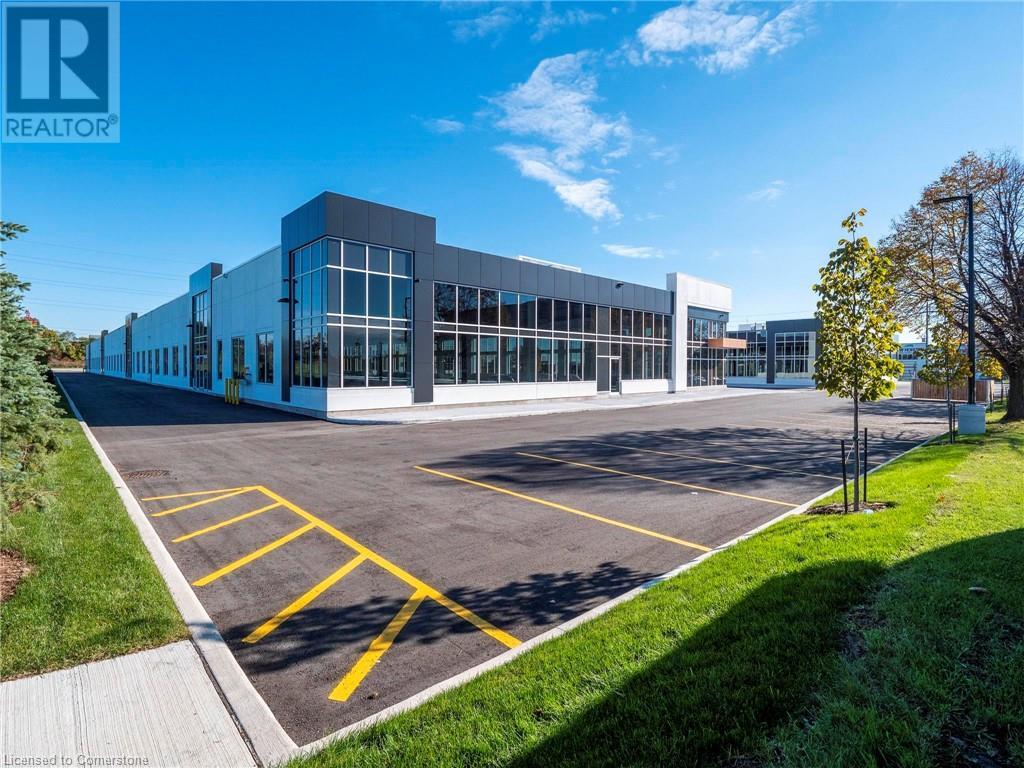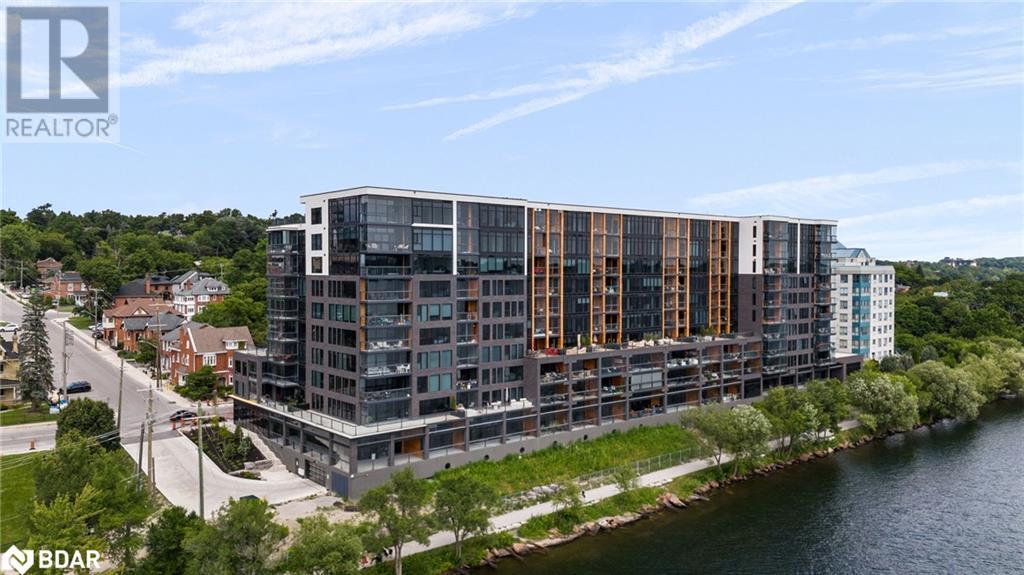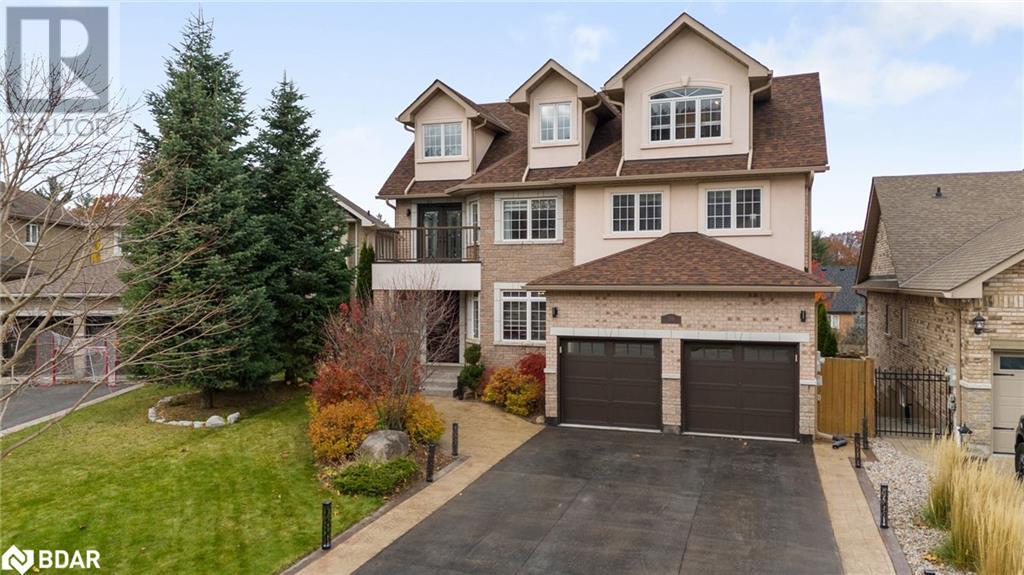422 Old Wonderland Road
London, Ontario
IMMEDIATE POSSESSION AVAILABLE!!! Quality-Built Vacant Land Condo with the finest features & modern luxury living. This meticulously crafted residence is the epitome of comfort, style, & convenience. Nestled in a quiet peaceful cul-de-sac within the highly sought-after Southwest London neighbourhood. Approx. 1585 sqft interior unit. You'll immediately notice the exceptional attention to detail, engineered hardwood & 9 ft ceilings throughout main floor. A modern vintage kitchen with custom-crafted cabinets, quartz counters, tile backsplash & island make a great gathering place. An appliance package is included ensuring that your cooking and laundry needs are met. Dinette area with patio door to back deck. Spacious family room with large windows. Three generously-sized bedrooms. Primary bedroom with large walk-in closet & ensuite with porcelain & ceramic tile shower & quartz counters. Convenient 2nd floor laundry room. Step outside onto your wooden 10' x 12' deck, a tranquil retreat with privacy screen ensures your moments of serenity. This exceptional property is more than just a house; it's a lifestyle. With its thoughtful design, this home offers you comfort & elegance. You'll enjoy the tranquility of suburban life with the convenience of city amenities just moments away. Don't miss out on the opportunity to make this dream property your own. (id:58576)
Sutton Group Pawlowski & Company Real Estate Brokerage Inc.
89 - 1241 Beaverbrook Avenue
London, Ontario
This lovely 2+1 bedroom, 3 full bathroom bungalow offers a perfect blend of comfort and functionality. The main level features a spacious layout, complete with two well-sized bedrooms, including a master suite with a large closet and private ensuite bathroom. The kitchen boasts lots of counter space and flows seamlessly into the living and dining areas, ideal for both daily living and entertaining. The finished lower level is a standout feature, offering a third bedroom, a three-piece bathroom, and a cozy electric fireplace that adds warmth and ambiance to the space. With plenty of additional storage. This unit also includes a 2-car garage, ensuring ample space for vehicles and extra storage. Close to shopping and amenities, don't miss the chance to call this exceptional property your own! (id:58576)
Keller Williams Lifestyles
29 - 1478 Adelaide Street
London, Ontario
Welcome to 1478 Adelaide Street #29, a well-maintained 3-bedroom, 2.5-bathroom, single car garage townhome nestled in desirable and convenient North London. Perfect for first-time buyers, downsizers, or investors, this spacious and clean unit offers a blend of comfort, style, and location. The bright and airy main floor features a spacious living room and dining area with ample natural light. Fresh, neutral tones throughout the home create a welcoming atmosphere that suits any style. The well laid out kitchen offers quartz counter tops, subway tile backsplash, plenty of counter space, storage and includes all appliances. Upstairs, youll find three generously sized bedrooms with large closets and lots of natural light. The large primary bedroom includes a walk-in closet and a 4pc ensuite. The finished basement provides plenty of space for entertaining and still has space for laundry and storage. Situated on Adelaide Street, this home offers easy access to major roads, public transit, shopping, dining, and local parks. Updates include: fresh paint throughout, new flooring in main floor kitchen, foyer, 2pc bathroom and living room. Book your private showing today! (id:58576)
Keller Williams Lifestyles
267 University Avenue W
Cobourg, Ontario
** OFFERS TO BE REVIEWED JAN 21 3:00 PM BRING BEST OFFER ** Vacant & ready to move in or rent. Best Price for a detached home in town. 4-bedroom, 2-bathroom home is an excellent starter option or rental investment opportunity. Just steps away from downtown Cobourg, it offers versatility for a variety of buyers, including retirees or those looking to downsize. The Main Floor provides a Bedroom that can easily double as a home office, and has a Main FL 4-piece Bath which would help those who need 1-level living. The BR and 4pce Bath is just off the living room & dining room area. The Living Room has Sliding glass doors opening out to a back deck, ideal for enjoying the fully fenced yard. There is also an eat-in Kitchen with Laundry area on the Main Floor. The homes welcomes you from a sunny east-facing front door & porch into the mud room. The layout is spacious and functional, with laminate flooring throughout. The property backs onto a large parking lot and an event hall, which is only occasionally used for charitable events, offering you a peaceful, quiet backyard and deck most days.This home is a short walk to all the conveniences Cobourg has to offer, including shopping, dining, gyms, the beach, parks, and the tourist district. It's close to schools and public transportation, making it perfect for families or anyone seeking easy access to amenities. Investors will appreciate the space and location, sure to attract desirable tenants. Situated in a great area with renovated vintage homes, this centrally located property provides ample room and easy maintenance, making it a great opportunity for homeownership or rental investment. What an incredible price to be able to afford purchasing your own detached home in Cobourg. **** EXTRAS **** Sliding Glass Door walkout to Covered Deck and Fenced Yard. Laminate Floor. Tile Kitchen Floor/Bath Floors. Some updated fixtures & appliances. Freshly painted. *SOME PHOTOS VIRTUALLY STAGED* (id:58576)
Century 21 All-Pro Realty (1993) Ltd.
131 Michael's Way
Quinte West, Ontario
Welcome to 131 Michaels Way in Carrying Place, where you can enjoy the perfect blend of serene living and modern convenience. Nestled in the gateway to Prince Edward County, this home offers easy access to all the amenities PEC has to offer along with easy access to Quinte West and Brighton, as well as the 401. This custom-built residence boasts high-end upgrades throughout. The main floor features a luxurious kitchen equipped with a custom hood range, elegant pendant lights, and a large island ideal for entertaining and extra storage. The primary bedroom includes a walk-in closet and a 4-piece ensuite, both adorned with custom cabinetry. A versatile second room on the main level can be used as an additional bedroom, office, or den, complemented by a strategically located 3-piece bathroom and closet. The lower level provides ample living space with endless options featuring an additional bedroom, a 3-piece bath, and extensive storage options. One of the home's highlights is the covered porch off the dining area, with steps leading down to a yard that backs onto mature trees, offering a peaceful retreat in one of PECs newest and upcoming communities. (id:58576)
Exp Realty
532 Bush St
Sault Ste. Marie, Ontario
Don't miss out on this surprisingly spacious 4 bedroom, 2 bath, 1 1/2 story home in a quiet central residential neighbourhood. Although in need of some updates this property features main floor family room w/ patio doors leading to a 12x 12 deck, plus a roof top patio off the 2nd floor as well. Full basement features a 2nd bath. Other features include gas forced air furnace and asphalt drive. Property is being sold 'as is where is' with no representations or warranties by the seller. (id:58576)
Royal LePage® Northern Advantage
511 Frankford-Stirling Road
Quinte West, Ontario
Welcome to this stunning waterfront bungalow on over half an acre along the Trent River. Pride of ownership is evident from the moment you arrive via the concrete driveway. Inside, the open-concept kitchen, living, and dining area is filled with natural light and offers tranquil water views. The south wing features two guest bedrooms and a full bath, while the north wing boasts a converted breezeway leading to the primary suite, complete with a bedroom, 5-piece bath, soaker tub, and a living area with walkout to the rear deck. Outside, enjoy your private dock with a well-maintained break wall, hot tub, and heated in-ground pool surrounded by stamped concrete and glass railings overlooking the water. Conveniently close to the 401 and CFB Trenton, this home delivers resort-style living. As a bonus, a pontoon boat, trailer, and non-motorized watercrafts are included. (id:58576)
RE/MAX Quinte Ltd.
70 Queen Street
Belleville, Ontario
This newly updated legal duplex in Belleville's sought-after East Hill offers the perfect blend of comfortable living, income potential, or multi-generational living. The main level includes a spacious 2+1-bedroom, 1-bathroom unit, while the upper level features a 2-bedroom, 1-bathroom unit. With shared basement laundry and storage, separate meters, and parking for 5 vehicles, this property is ideal for a variety of living arrangements. (id:58576)
Royal LePage Proalliance Realty
251 Henry Street
Cobourg, Ontario
Nestled in the heart of Cobourg, this beautifully updated century home offers timeless character with modern comforts. The main floor boasts a spacious kitchen with breakfast bar island, a cozy living room, and a formal dining room, with refinished hardwood floors; and a mudroom with convenient main floor laundry. Upstairs, you'll find three bedrooms and a stylish 4-piece washroom. The back yard is ideal for entertaining, with plenty of space to relax and play. Located within walking distance from schools, downtown shops, and Cobourg's popular beach, this home blends charm and convenience in an unbeatable location. A rare gem that feels like home the moment you step inside! **** EXTRAS **** Many updates since 2014 including: Renovated bathrooms & kitchen, New gas furnace, Electrical panel & whole house rewired, exterior painted, windows replaced - and more! (id:58576)
Our Neighbourhood Realty Inc.
3185 Harvester Road Unit# 6
Burlington, Ontario
Brand new spec building close to Guelph Line/QEW. First class image for service/commercial, high value add manufacturers, pharma, or similar uses. (id:58576)
185 Dunlop Street E Unit# 523
Barrie, Ontario
Presenting 185 Dunlop St. This stunning condo offers west facing views of Kempenfelt Bay! With a sprawling 1726sqft, this condo is the perfect place to call home regardless if you are downsizing or looking for the perfect place on the water. There are 2 large bedrooms that both have ensuite bathrooms and large closet space. An additional powder room along with the open concept kitchen/living/dining makes this the perfect place to entertain. The chefs kitchen offers quartz counters with an oversized island and panelled fridge and dishwasher for that clean look. Extend your living area outside with the Lumen window system allowing for a fully glassed in balcony or open it up to let the fresh air in! Enjoy evening walks along the board walk; eat local at the numerous fine dining restaurants located downtown Barrie; be entertained during the summer months with festivals and parades; optimize your health and wellness with access to your own gym, hot-tub/sauna, steam room and lakeside walking trails. Added benefits include concierge, party room, seating areas, two guest suites, rooftop terraces with direct views of water. EXTRAS: 9 ceilings, bar fridge, built in microwave, large underground parking with electrical charger, large ensuite laundry. (id:58576)
Century 21 B.j. Roth Realty Ltd. Brokerage
36 Stapleton Place
Barrie, Ontario
Welcome to 36 Stapleton Place, situated in the prestigious Princeton Woods neighborhood of South Barrie. This exceptional home is surrounded by nature’s beauty, with expansive forests, serene walking trails, and stately homes with immaculate landscaping. From the striking curb appeal to the elegantly appointed interiors, every detail has been meticulously chosen to create a residence of distinction. Boasting approximately 4,500 sq. ft. of finished living space, this home offers 4+1 bedrooms, 3.1 bathrooms, and a spacious 1,100 sq. ft. loft. The fully finished walkout basement features a separate entrance, making it perfect for an in-law suite or ideal for entertaining guests. Upon entering, you’ll immediately notice the pride of ownership reflected in every room. The kitchen is a standout, featuring custom cabinetry, a large pantry, and premium finishes. The main floor also includes a formal dining room, a home office, and a large living room anchored by a gas fireplace, all bathed in natural light from expansive windows. Upstairs, you’ll find four generously sized bedrooms, two full bathrooms, and plenty of storage space. A balcony overlooks the tranquil mature trees of Ardagh Bluffs, providing the perfect spot to unwind and enjoy the view. The exterior is equally impressive, with a concrete driveway for 6 vehicles, a double-car garage, and a stamped concreate patio. The private backyard offers a true retreat, featuring a sparkling pool, ample space for outdoor entertaining, and a quiet, peaceful atmosphere ideal for summer relaxation. This home is just a short drive to Highway 400, Barrie’s waterfront, and all major shopping and amenities. It’s the perfect combination of luxury, comfort, and convenience. Don’t miss out on the opportunity to make this beautiful property your own! (id:58576)
Century 21 B.j. Roth Realty Ltd. Brokerage












