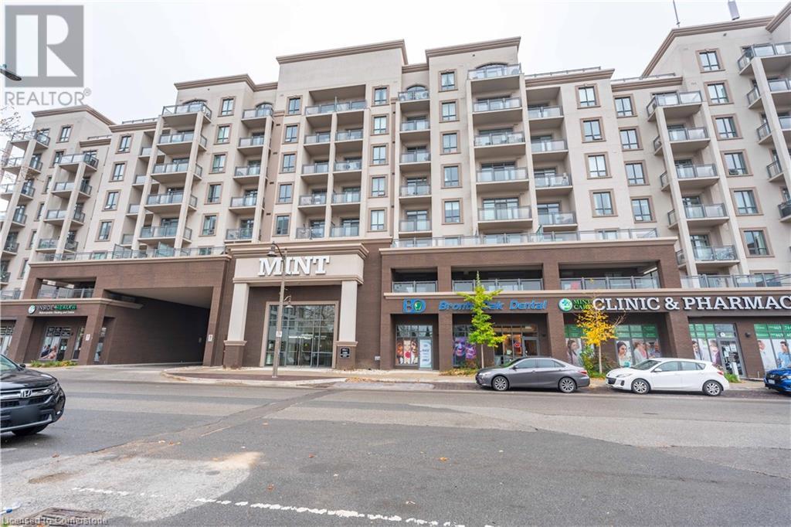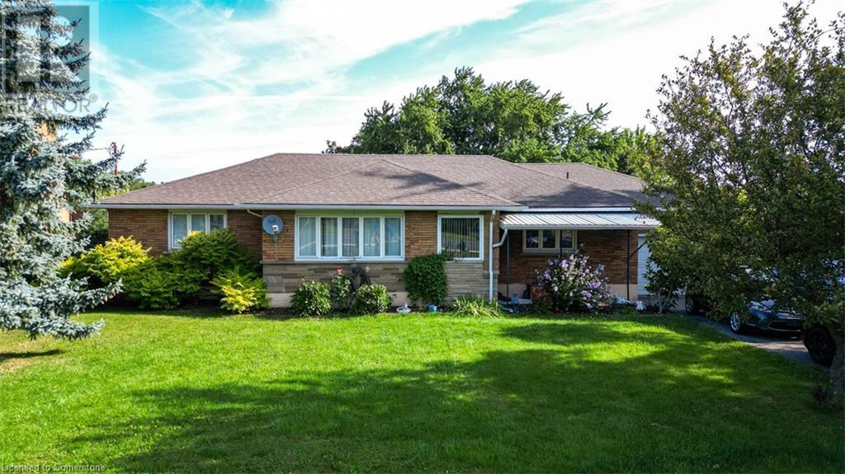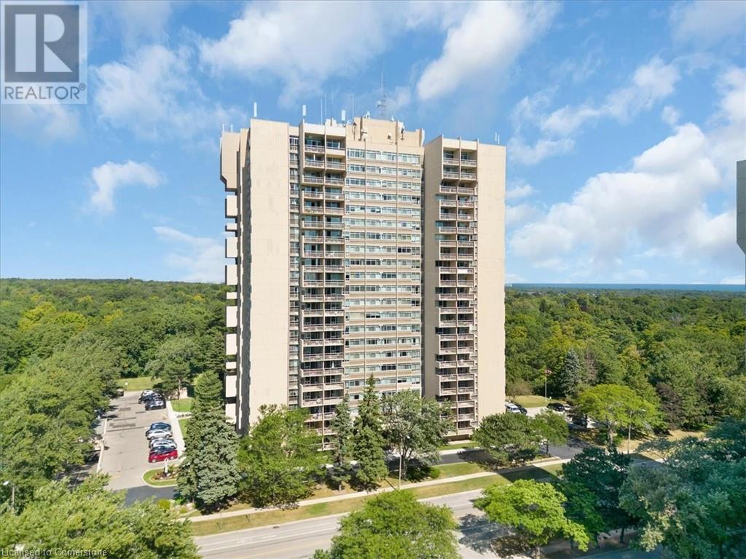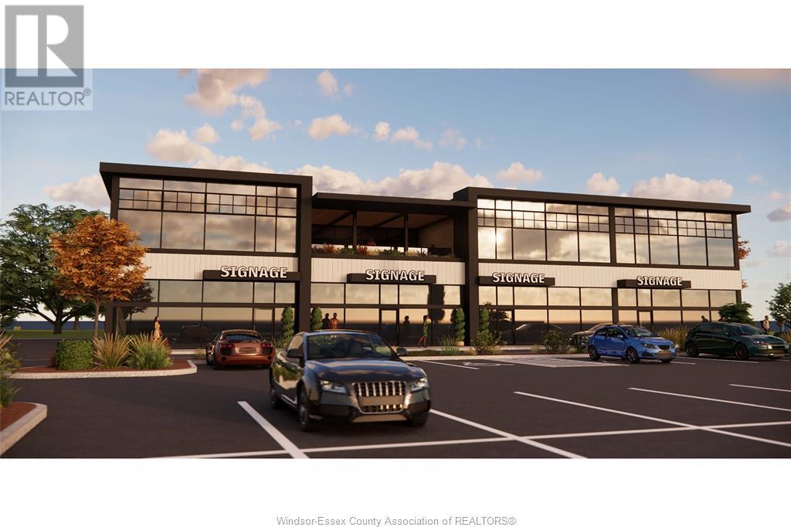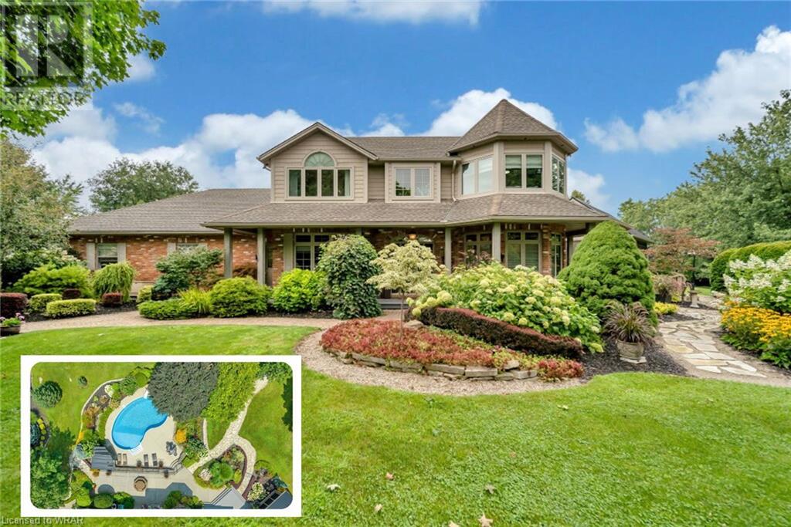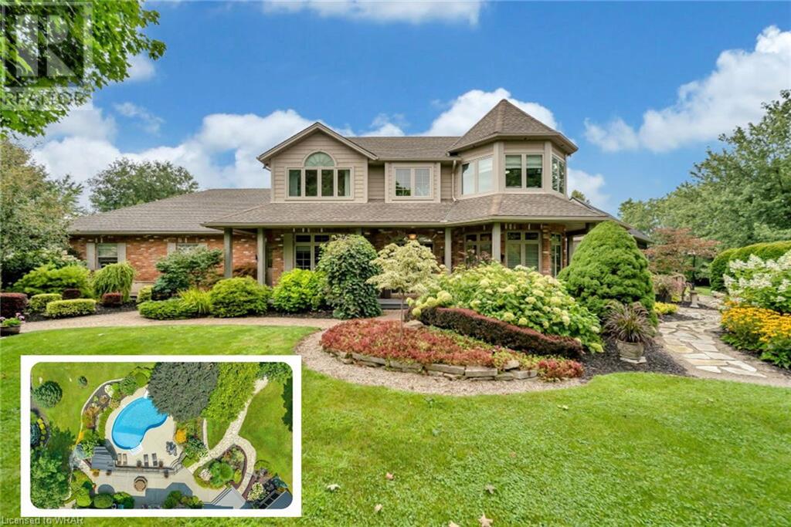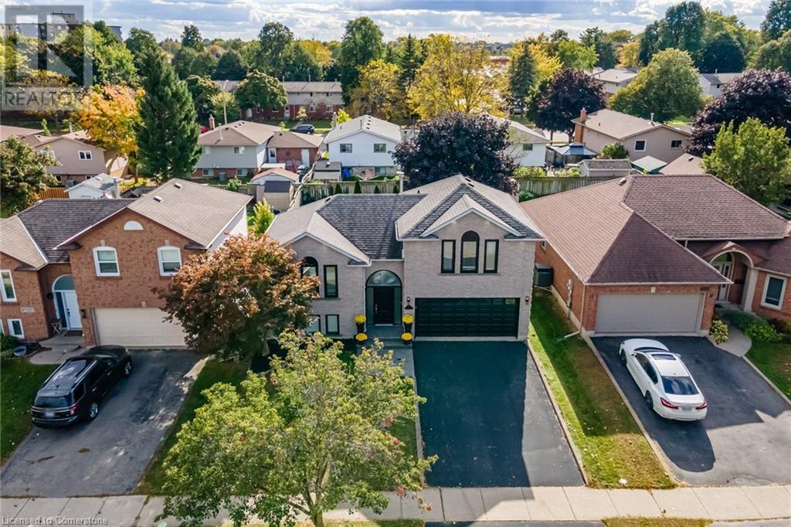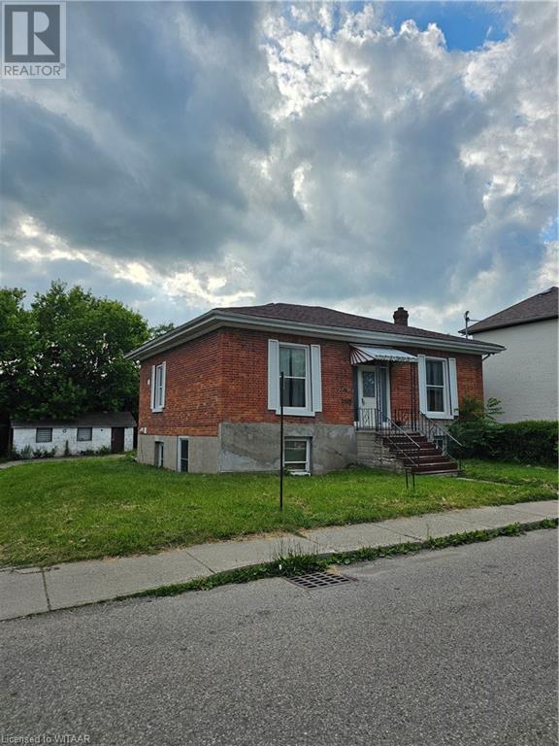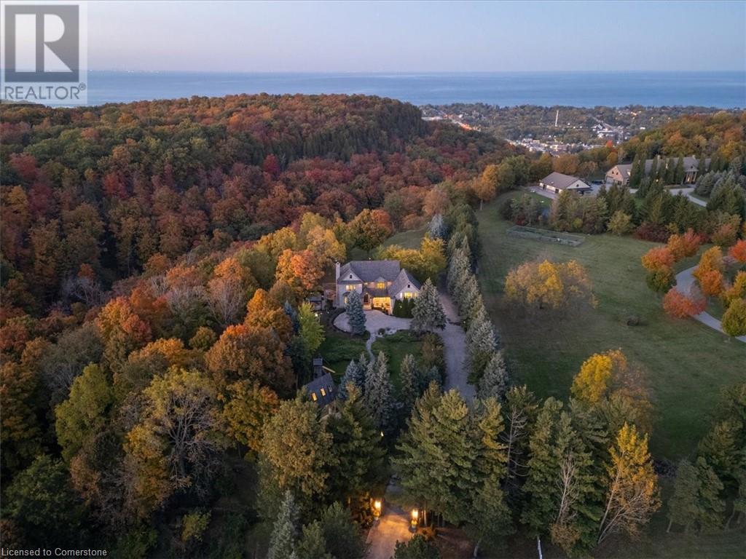2486 Old Bronte Road Unit# 723
Oakville, Ontario
Great Location! Beautiful 1 Bed, 1 Bath condo in well-maintained MINT Building in Oakville. Large open concept living/dining area with loads of natural light. New laminate flooring throughout. Kitchen features stainless steel appliances and plenty of cupboard space. Convenient In Suite Laundry. Bedroom offers large window and walk-in closet. Balcony has south-west exposure. One underground parking space and one locker included. Fantastic amenities include two rooftop terraces, exercise & party rooms, bike storage area and beautiful lobby. Sought-after location close to shopping, restaurants, hwy access and all amenities. Immediate possession available. (id:58576)
RE/MAX Real Estate Centre Inc.
1877 Rymal Road E
Hamilton, Ontario
1877 Rymal Road, is strategically located, 90 ft of frontage x 203 ft (total lot coverage of 18352) road has been widened, services are located in front of property, this parcel is zoned “Mixed Use Medium Density Zone, Mid Rise Residential Zones are typically on the periphery of neighborhoods along major streets, permitting uses like stacked townhouses, block townhouses, or apartment buildings to a maximum range of 6-12 storeys depending on location. The Urban Hamilton Official Plan designates the property as “Mixed Use – Medium Density” , Schedule E-1 – Urban Land Use Designations. Mixed use multiple dwellings are permitted , Mid Rise Residential refers to multiple housing types, including, back-to-back and stacked townhouses and apartment or condo buildings. (id:58576)
RE/MAX Escarpment Realty Inc.
1359 White Oaks Boulevard Unit# 1604
Oakville, Ontario
Located in a quiet area of downtown Oakville The Oaks is a well maintained condo building backing onto the Morrison Creek Valley. This 2 bedroom plus den unit is move in ready, freshly painted. Gather your guests in the large living with a gas fireplace, enjoy time with family and friends in the separate dining area, cook up a delightful meal in the kitchen with stainless steel appliances, or relax on the balcony with your morning coffee. You'll love the amazing indoor pool with large windows facing the manicured outdoor space; relax in the sauna; inspire yourself in the welcoming craft room or wood working shop; get your heart pumping in the gym or the indoor golf driving range, how about a game of ping-pong or cue up in the billiards room! Looking to get away from it all? Curl up in a comfy chair with a little romance, mystery or science fiction novel in the library. Marvel at the exquisite lobby area; check out the nicely tended green space with beautiful gazebo; bring down your hibachi to the picnic area for an outdoor treat. Maintenance free living at its best for the young professional or retiree. Underground parking and locker. Nearby shopping, restaurants, go train, highway access, and walking distance to Sheridan College. A delightful couple told me this is the best kept secret in Oakville. RSA (id:58576)
Century 21 Heritage Group Ltd.
3217-3295 Banwell Road
Windsor, Ontario
PRIME SOUTHWESTERN ONTARIO Development Opportunity! Site options include: MAX 2 STOREY (16,950SQFT). MERCATO Square is arguably one of Windsor/Essex County's fastest growing areas. Proof? Within 2.5km radius = Canada’s 1st $5 Billion Nextstar Energy Battery plant, 2 proposed retirement facilities, approx 18+ new condo/multi-res buildings, 1000's of planned new homes, heavy global AAA tenant presence, new hotels and immediate access to EC Row via the future Government funded $75 million EC Row/Banwell intersection/4 lane overpass. Within 5km of the NEW $2.5 Billion Mega Hospital and International airport + 10km from 1 of 3 International Border crossings. This prime corner location has a new set of lights in addition to alternate access routes. This 1.35 acre site zoned CD2.1 is IDEAL for AAA / professionals and the location all but guarantees absolute success to any future investor / developer. Included: Site prep, serviced (excludes gas), underground work, paved parking, lighting. (id:58576)
Keller Williams Lifestyles Realty
505109 Old Stage Road
Woodstock, Ontario
Beauty Beyond words: Welcome to 505109 Old Stage Road, Woodstock - Nestled on a sprawling 33-acre estate, this property promises unparalleled privacy with an exquisitely updated house that is sure to impress. The luxurious house is a private oasis offering endless possibilities & a truly exceptional lifestyle with amazing amenities begin with a heated pool, perfect for relaxation, complemented by a charming gazebo & lush landscaping. Step into the 4-season sunroom, featuring heated floors, a kitchenette, a gas fireplace & an abundance of natural light, creating an inviting space year-round. The spacious barn offers extensive storage, a paddock & a large horse stable, all serviced by its own hydrometer & gas line. Outside, the property boasts 2 serene private ponds & a whimsical treehouse with its own power supply. Gather around the fire pit for unforgettable summer evenings filled with fun & laughter. The huge Garden with 7 zone Sprinkler system. The property has its own 240 ft deep well with new submersible pump in 2024 The estate also includes a garage with over 50 Driveway parking spaces & a dedicated section with changing stations for post-swim convenience. The fully upgraded home welcomes you with a grand porch & a spacious foyer. Inside, you'll find 4 generous bedrooms & 3.5 luxurious bathrooms, with heated tiled floors & 9ft ceilings throughout. The chef's kitchen is a culinary dream, featuring ample cabinets with pull-out drawers, SS Appliances & quartz countertops. The home offers separate living & family rooms, each adorned with elegant ceiling fans. The fully finished basement adds even more living space, with 2 additional bedrooms, a recreation room, & a 3pc bathroom. The garage is fully insulated, ensuring comfort and functionality year-round. Located conveniently close to Highway 401 and Highway 403, this property combines rural tranquility with easy access to modern amenities. Book your showing today and make this dream house your forever home. (id:58576)
RE/MAX Twin City Realty Inc.
505109 Old Stage Road
Woodstock, Ontario
Beauty Beyond words: Welcome to 505109 Old Stage Road, Woodstock - Nestled on a sprawling 33-acre estate, this property promises unparalleled privacy with an exquisitely updated house that is sure to impress. The luxurious house is a private oasis offering endless possibilities & a truly exceptional lifestyle with amazing amenities begin with a heated pool, perfect for relaxation, complemented by a charming gazebo & lush landscaping. Step into the 4-season sunroom, featuring heated floors, a kitchenette, a gas fireplace & an abundance of natural light, creating an inviting space year-round. The spacious barn offers extensive storage, a paddock & a large horse stable, all serviced by its own hydrometer & gas line. Outside, the property boasts 2 serene private ponds & a whimsical treehouse with its own power supply. Gather around the fire pit for unforgettable summer evenings filled with fun & laughter. The huge Garden with 7 zone Sprinkler system. The property has its own 240 ft deep well with new submersible pump in 2024 The estate also includes a garage with over 50 Driveway parking spaces & a dedicated section with changing stations for post-swim convenience. The fully upgraded home welcomes you with a grand porch & a spacious foyer. Inside, you'll find 4 generous bedrooms & 3.5 luxurious bathrooms, with heated tiled floors & 9ft ceilings throughout. The chef's kitchen is a culinary dream, featuring ample cabinets with pull-out drawers, SS Appliances & quartz countertops. The home offers separate living & family rooms, each adorned with elegant ceiling fans. The fully finished basement adds even more living space, with 2 additional bedrooms, a recreation room, & a 3pc bathroom. The garage is fully insulated, ensuring comfort and functionality year-round. Located conveniently close to Highway 401 and Highway 403, this property combines rural tranquility with easy access to modern amenities. Book your showing today and make this dream house your forever home. (id:58576)
RE/MAX Twin City Realty Inc.
60 Frederick Street E Street Unit# 1101
Kitchener, Ontario
Welcome to DTK Condos, the tallest tower in the city, standing 39 storeys high with breathtaking panoramic views! Conveniently located right on the ION LRT line and boasting an impressive 97 Walk Score, this is your chance to experience vibrant urban living at its finest. This stunning 1-bedroom suite features upgraded finishes, high ceilings, and oversized windows that fill the space with natural light. The modern kitchen includes a fridge, stove, microwave, dishwasher, and an in-suite washer/dryer for your convenience. Enjoy premium amenities such as concierge service, a beautifully designed outdoor terrace, a fully-equipped gym, and a secure locker for extra storage. Located steps from Conestoga College and surrounded by trendy shops and dining, this is an exciting opportunity for sophisticated city living. Schedule your viewing today and elevate your lifestyle! (id:58576)
Royal LePage Signature Realty
200 Stinson Street Unit# 104
Hamilton, Ontario
Step into the historic Stinson Lofts and immediately appreciate the beauty and charm of eclectic, old school architecture. This main floor corner unit boasts oodles of open concept space with hardwood floors while keeping the intimate details of the old Stinson school. With gorgeous exposed brick at every turn, enjoy walking into the bright kitchen-living-dining space where the eat-in kitchen includes a quartz countertop breakfast bar, with stainless steel fridge, stove, dishwasher, micro range hood, and laundry closet with stackable washer/dryer. The living and dining space opens to a private patio, and the kids will love the private playground mere steps away with views of the escarpment. The primary bedroom includes dual closets and 3 piece ensuite bath. Through the french doors beside the kitchen you will find a unique bedroom space, which includes a hallway that has great potential as an office, a 3-piece bathroom, and an expansive bedroom with built-in bookshelves. Believed to be the kindergarten rooms of the old Stinson school, this unit was designed to incorporate modern living into its 1894 architectural charm. (id:58576)
RE/MAX Escarpment Realty Inc.
11 Maplecrest Lane
Brantford, Ontario
Turn-key fully updated, all-brick, double-garage family home on a prime lot in the mature and beloved Brier Park in North Brantford. This 3-bedroom 2-full bathroom stunner has brand new top quality flooring and plenty of fresh updates throughout. The large contemporary white kitchen features plenty of quartz countertop workspace, all top quality appliances 2021 or newer, highlighted by a Fisher & Paykel fridge, plenty of cabinetry, and great natural light. Enjoy the expansive and bright living room, leading to the dining room with sliding glass door walkout to the large and private yard. The main bathroom has been refreshed with a chic led-lit-mirror, double sink and top quality fixtures. All bedrooms are generous sizes, with great closet space including double closets in the Master. Brand new stylish light fixtures and updated electrical inside and out. More features include fresh paint all throughout in a modern palette; a finished basement with rec room, the third bedroom, newly renovated 3-piece bathroom & above-grade windows; and inside access from the foyer to the large double garage. Double private driveway, front and rear irrigation system, and all the modern conveniences in a mature yet up-and-coming spot! (id:58576)
Apex Results Realty Inc.
18 Chapel Street
Woodstock, Ontario
Welcome to 18 Chapel Street all you need to do is pack your bags and move in. Enter in your freshly painted home thought the front door into a wide spacious entrance. Infront of you is your spacious dining room for all you family meals. To your right, is your private large living room with plenty of room for entertaining and game nights. On your main floor you will find 2 large bedrooms with a 4-piece main bath. At the back of the home, you will find a lovely sun room prefect for your morning coffee. Downstairs in your basement, you will find your Laundry with plenty of dry storage. Including another kitchen, bathroom and large living room. (id:58576)
Royal LePage Triland Realty Brokerage
90 Ridge Road W
Grimsby, Ontario
Set on the edge of the Niagara Escarpment, this gated retreat is a masterpiece of elegance & tranquility, boasting panoramic views of Lake Ontario, Beamer Falls, & a scenic river below. Step inside the grand foyer to discover 4,796 sq ft of refined living space, including a formal living room, a private office, & a distinguished dining room ideal for hosting guests. The gourmet kitchen, featuring high-end appliances & a butler's pantry, flows seamlessly into the charming dinette & cozy family room, creating the perfect atmosphere for both entertaining & everyday living. The upper level offers a serene master suite with a walk-in closet & a spa-like ensuite. Two additional bedrooms share a beautifully appointed Jack & Jill bathroom, while a private guest suite with a 3-pc ensuite sits over the garage, providing a peaceful retreat for visitors. The entertainer's dream basement features a billiard room with a custom wet bar, a state-of-the-art home theater, & a luxurious spa bathroom equipped with a steam shower & sauna connected to the gym. A cold cellar eagerly awaits transformation into a wine cellar, adding a touch of sophistication. Outside, the outdoor kitchen, fireplace & expansive patios offer the perfect setting for entertaining with front-row seats to the area’s stunning natural beauty. The year round bunk house/play house features radiant in-floor heating & A/C. Experience Grimsby’s pinnacle of luxury living at 90 Ridge Road West, where your dream lifestyle awaits. (id:58576)
RE/MAX Escarpment Realty Inc.
56 Walton Street
Port Hope, Ontario
Beautifully Positioned on Walton Street and in the Center of the Historic Downtown District of Port Hope, this Commercial Retail Space Features a Stunning Storefront with an Eye-Catching Display Window and Charming Antique Double Doors. With Prime Visibility Along the Bustling Boutique Streetscape, this Versatile Location is Ideal for a Range of Retail Opportunities, Professional Services, and Many Creative Uses. The Modern Interior, Flooded with Natural Light, Offers Soaring Ceilings, Rich Wood Floors, and an Inviting Open Layout, Providing the Perfect Canvas to Showcase Your Business and Bring Your Vision to Life! **** EXTRAS **** 2-Piece Bathroom. Additional Sink & Cupboard Area. Plenty Of Space for Storage Including Unfinished Basement. 1 Parking Space at the Back of Building. (id:58576)
The Nook Realty Inc.

