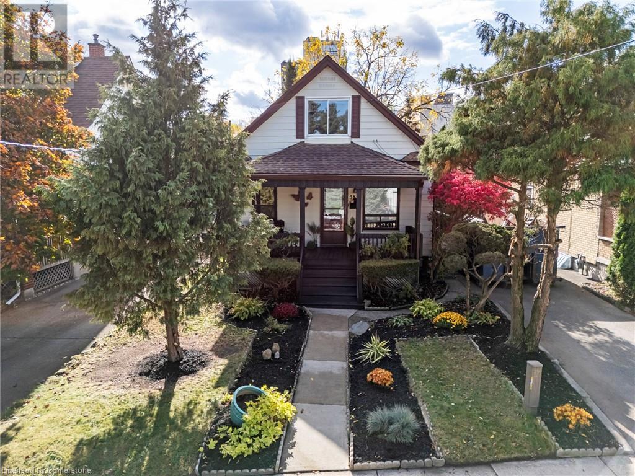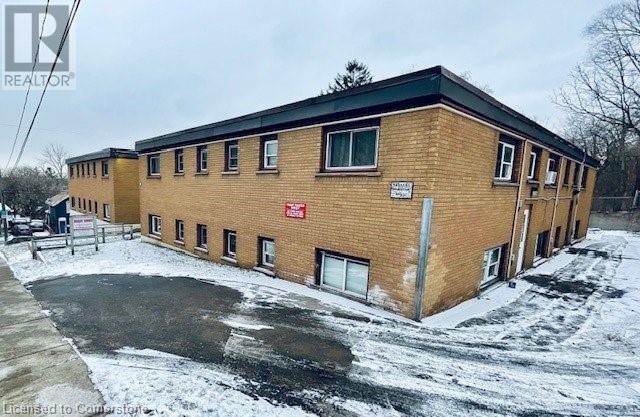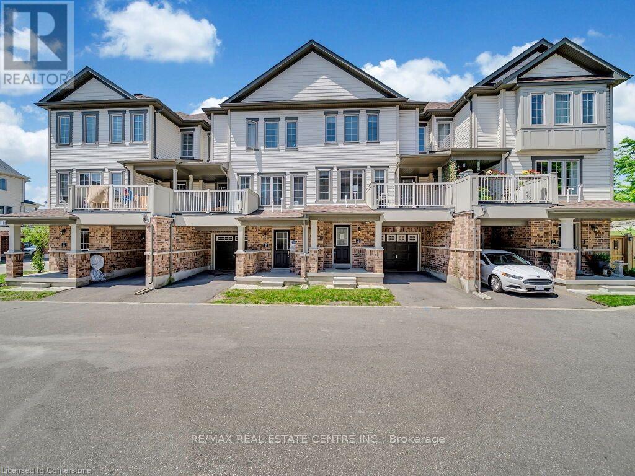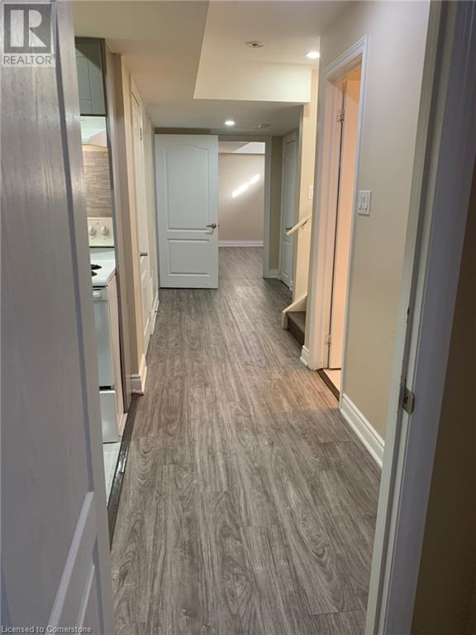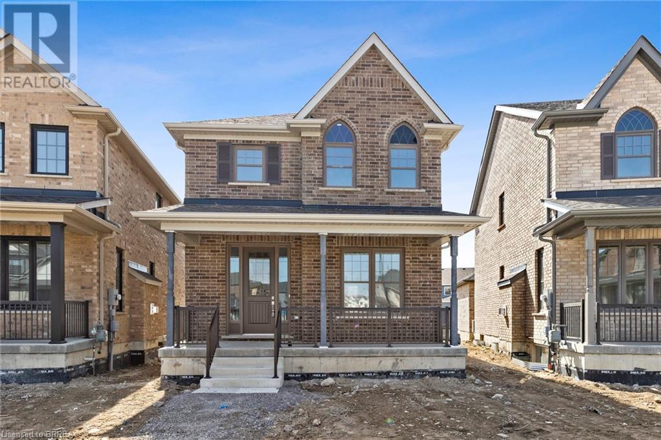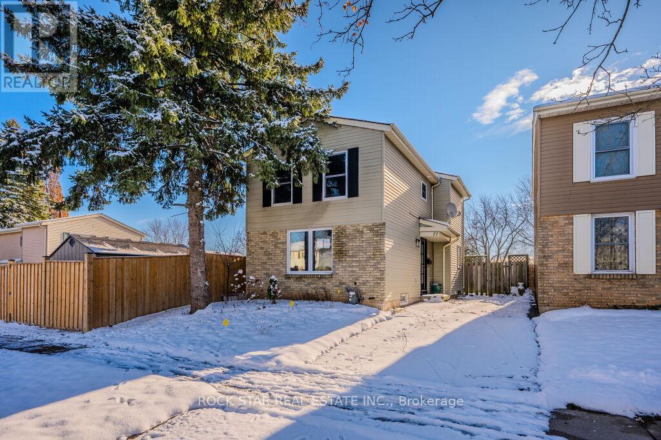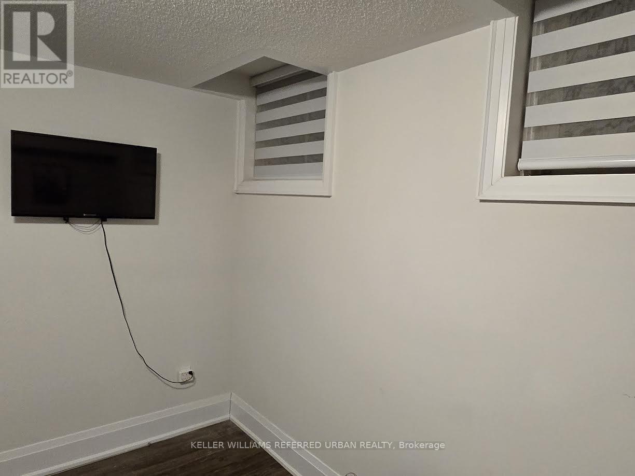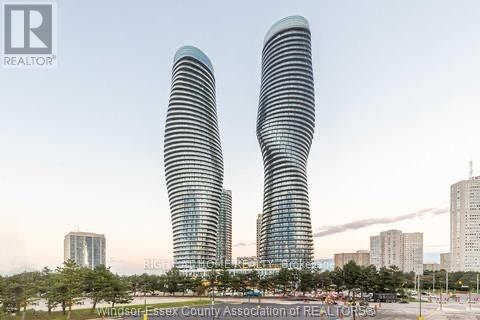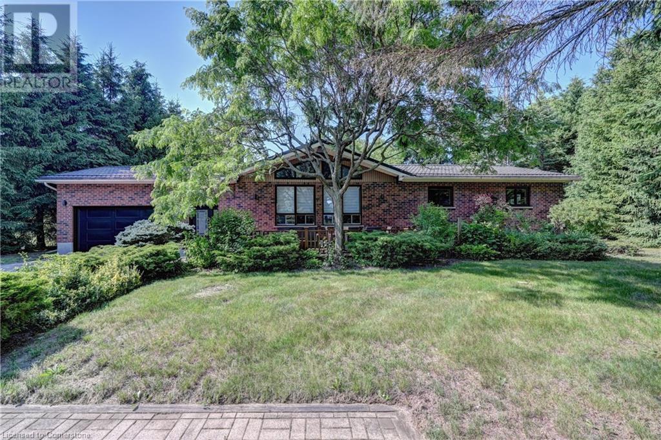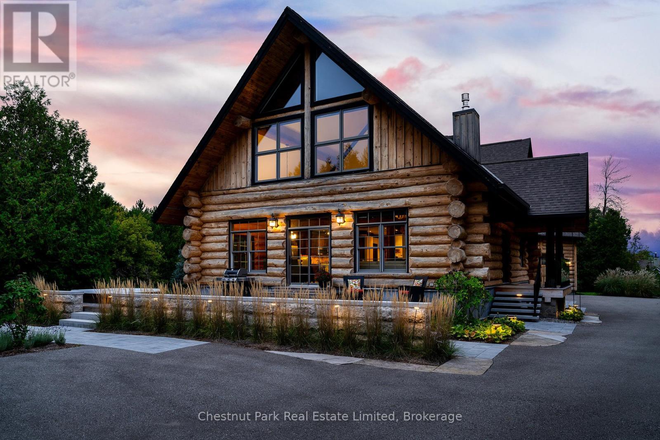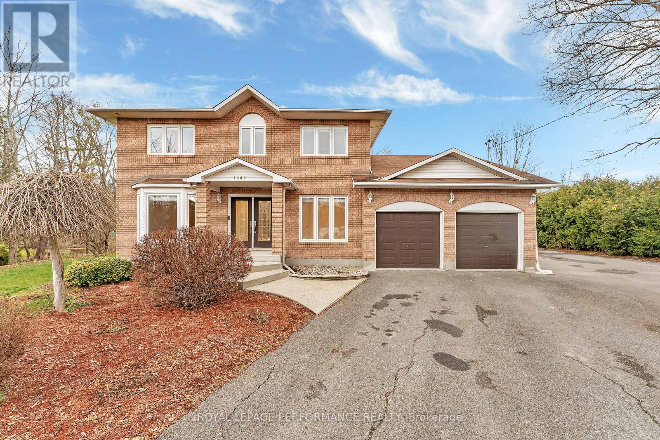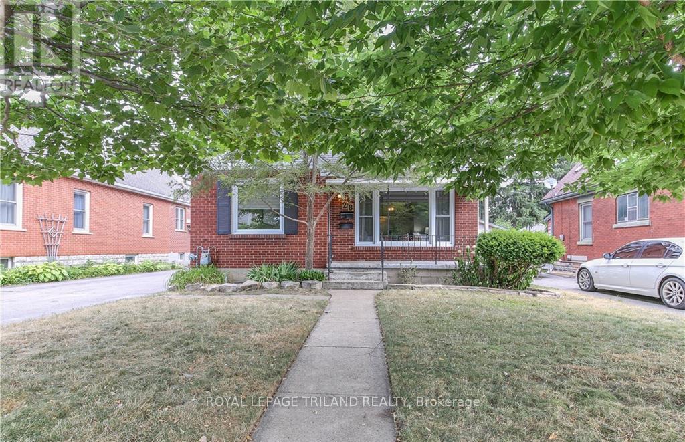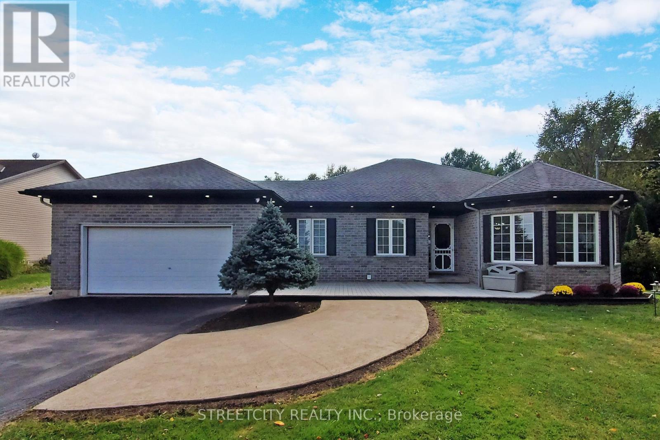362 Marguerite Avenue
Ottawa, Ontario
*PRIME DEVELOPMENT OPPORTUNITY* Vacant lot situated in the desirable River Road neighbourhood, encompassing over 4300 square feet. This prime address sits in a rapidly evolving urban paradise, mere steps from Rivierain Park along the picturesque Rideau River. Enjoy easy access to scenic paths and the Adawe Crossing Bridge (to Sandy Hill), with shops and restaurants within walking distance. The lot's Traditional Mainstreet (TM) zoning opens doors to a plethora of possibilities, accommodating a wide range of commercial and multi-family developments. Its strategic location places it amidst a wave of new planned projects, marking it as a hub for future growth. This property is an ideal choice for a transformative project in a dynamic part of the city. (id:58576)
RE/MAX Hallmark Realty Group
45 Silverleaf Path
St. Thomas, Ontario
Located in Miller's Pond is the Acadia model built by Doug Tarry Homes. This EnergyStar, High Performance, Net Zero Ready bungalow with 1.5 car garage has 1395 sq ft of finished living space and is planned with you in mind. This charming home features 2 bedrooms & 2 full bathrooms, a spacious kitchen (with quartz counters & island with breakfast bar), laundry room with laundry tub, a great room with access to a covered area perfect for entertaining & equipped with a gas line for BBQ. The primary suite includes a 3pc ensuite (with walk-in shower) & walk-in closet. You will find an additional egress window in the basement, providing potential for further development. Whether you're downsizing or a first time buyer, this is a great plan. Welcome Home! (id:58576)
Royal LePage Triland Realty
5816 Summer Street
Niagara Falls, Ontario
From the moment you arrive, the welcoming curb appeal will capture your heart. The classic exterior is complemented by lush landscaping, a quaint front porch, and a cozy vibe that invites you to step inside. The interior of this home boasts a warm and inviting atmosphere, with thoughtfully designed spaces that make the most of every square foot. The living room features plenty of natural light and an intimate ambiance, perfect for cozy evenings or entertaining friends. The kitchen combines functionality and charm, offering ample storage and a delightful spot for morning coffee. Upstairs, you’ll find your own primary floor, which includes a walk-in closet, your primary bedroom and a 2-piece bath. Outside, the backyard is a private escape. A lush space with a Koi fish pond. ideal for gardening, playing, or relaxing on sunny afternoons. Whether you’re hosting summer BBQs or savoring quiet evenings, this yard has it all. Located in a sought-after area close to parks, schools, and amenities, 5816 Summer Street is not just a house — it’s a place to call home. (id:58576)
Royal LePage Burloak Real Estate Services
12 Broad Street Unit# 1
Brantford, Ontario
Unit 1 available for lease. 1 bedroom & 1 bathroom. Great location next to Brantford General Hospital and City View park. Minimum 1 year term. (id:58576)
Tag Realty
420 Linden Drive Unit# 45
Cambridge, Ontario
Welcome to Unit 45 at 420 Linden Dr., Cambridge. This Palmer model townhome features an open concept layout with modern finishes and large windows, flooding the space with natural light. The gourmet eat-in kitchen is equipped with ample cabinet and pantry space, and plenty of countertops to make cooking a joy. The elegant dining area, with a walkout to a beautiful terrace, is perfect for BBQs and entertaining guests. The upper level boasts three generous bedrooms and a well-appointed 4-piece bathroom, ensuring plenty of space for the whole family. Set in a sought-after, family-friendly neighborhood, this home offers convenient access to schools, parks, and public transit, with quick access to the 401 for easy commuting. This beautiful home is ready for you to move in and enjoy. Don't miss out on this fantastic opportunity – a must-see property! (id:58576)
RE/MAX Real Estate Centre Inc.
RE/MAX Real Estate Centre Inc. Brokerage-3
570 Linden Drive Unit# 18- Basement
Cambridge, Ontario
Welcome to this 570 Linden Dr Unit 18 basement suite located in a sought-after neighborhood of Cambridge. With its separate private entrance and contemporary layout, this property offers the perfect blend of comfort & convenience. This thoughtfully constructed space features 3 spacious bedrooms and a beautifully appointed full bathroom, ideal for families or professionals seeking additional room. The kitchen is equipped with modern appliances, providing a seamless cooking experience, while the versatile recreation room offers flexibility for use as a home office, entertainment space, or playroom. The suite also boasts ample storage to keep your living area tidy and organized. Located in a vibrant, family-friendly community, this home is just steps away from parks, schools, and essential amenities. Its private entrance ensures enhanced privacy and independence, making it an inviting retreat for its future residents. Don’t miss this opportunity to lease a pristine, move-in-ready space in a prime location. Book Your showing today to and secure this exceptional home! (id:58576)
RE/MAX Twin City Realty Inc.
1085 Rippingale Trail
Peterborough, Ontario
This stunning three-bedroom home offers an inviting blend of modern design and timeless charm. The bright and airy interior boasts 9-foot ceilings on the main floor, an open-concept layout with a spacious living room, a stylish dining area, and a beautifully finished kitchen complete with a walk-in pantry—perfect for entertaining. The oak staircase leads to three generously sized bedrooms upstairs, providing ample space for relaxation, all within a carpet-free design for easy maintenance. The exterior showcases classic brick architecture and a welcoming front porch. Nestled in a desirable neighborhood with convenient access to local amenities, this home is ideal for families or those seeking a perfect balance of comfort and style. (id:58576)
RE/MAX Twin City Realty Inc
RE/MAX Twin City Realty Inc.
152 Sunflower Place
Welland, Ontario
Stunning End-Unit Townhome with Ravine Access Feels Like a Semi! Discover this beautiful end-unit townhome that offers the space and privacy of a semi-detached with the added bonus of extra windows and direct access to a serene ravine backyard from the side. Step into the bright and open-concept living space, featuring hardwood flooring throughout the main floor and soaring 9' ceilings, creating a warm and inviting atmosphere. The upgraded kitchen is a chefs dream, boasting sleek stainless steel appliances, elegant tall white cabinetry for extra storage, and plenty of counter space to make meal prep a breeze. Whether you're hosting guests or enjoying a quiet family dinner, this kitchen is perfect for all occasions. Upstairs, you'll find a cozy den ideal for a home office or reading nook along with two full bathrooms, a convenient second-floor laundry, and a spacious primary bedroom with not one, but two walk-in closets. The BONUS finished basement offers even more living space, complete with large windows for ample natural light and an additional full bathroom, making it perfect for a family room, guest suite, or recreational area. This home offers the perfect blend of modern upgrades, functional space, and a peaceful setting with ravine access, making it an ideal retreat. Dont miss the opportunity to make this exceptional townhome your own! (id:58576)
Century 21 Innovative Realty Inc.
57 Whitton Drive
Brantford, Ontario
Stuning Brand New Bright 4 Bed + 4 Bath ( 3 Full Bathrooms Upstairs). Premium Lot, 9' Ceiling, 4 Spacious Bedrooms, All With Bathrooms, Master Bedroom With Huge W/I Closet, 4Pc Ensuite With Glass Shower, Huge Open Concept Kitchen, Hardwood On Main Floor & Upper Halfway. Oak Stairs, Mudroom With Extra Spacious W/I Closet & 2 Car Garage. Close To all Amenities Schools, Shopping, Parks, Trails & Hwys. **** EXTRAS **** Brand New High End Appliances Includes Fridge, Ss Stove, Ss B/I Dishwasher, High Capacity washer 7 Dryer. All Elf's, Window Coverings. (id:58576)
Coldwell Banker Sun Realty
40 - 143 Ridge Road
Cambridge, Ontario
Gorgeous 3 Storey Townhouse , Excellent Location In Cambridge Close To 401, Rivermill Community, 2 Beds, 2.5 Baths Featuring an open concept Layout, Spacious Living And Dining Room Walk Out To Large Balcony, Kitchen With Granite Counter Top, Large Breakfast Bar, Stainless Steel Appliances, Laundry Very Conveniently Located On 3rd Floor, Front load washer/dryer, cabinerary and counter for folding. Primary Bedroom W/Ensuite Bath & Walk-In Closet, The 2nd bedroom is loacted nearby along with a full 4-piece bathroom with a tub. The main floor wellcomes you with a spacious Foyer, Media/Entertaining, a closet, a utility room and direct acces to garage. Its close to school, Parks, Waterloo Airport and all Other Amenities. (id:58576)
Century 21 People's Choice Realty Inc.
2234 Tribalwood Street
London, Ontario
Stunning 2-storey, 3 bedrooms, 2.5 baths Quality Home Located in Desirable Hyde Park Meadows. Featuring a Traditional Open Concept Main Living Area, 9 ft Ceiling, Loads of Pot Lights, Hardwood & Ceramic Flooring Throughout Main. Gourmet Modern Dark Cabinet Kitchen With Flat Breakfast Bar & Backsplash Tiles & New Refrigerator, Stove & Microwave. The 2nd Level Features All 3 Larger Bedrooms, His & Her Walk-in Closets in Master Bedroom. Gorgeous Ensuite With Oversized Glass/Tile Shower. Concrete driveway. Walking distance to prime Hyde Park Shopping Centers, Medical clinics, Parks, Banks, and Schools. Basement Not Included. (id:58576)
Royal LePage Platinum Realty
1116 - 585 Colborne Street E
Brantford, Ontario
Discover the charm of this beautifully designed 3-storey 1377 square foot townhome, crafted with care by Cachet Homes. Featuring 2 spacious bedrooms, 3 modern bathrooms, this home offers the perfect balance of style and functionality. Step into the bright, open-concept kitchen, complete with contemporary light fixtures and a walk-out to a private balcony, ideal for morning coffee or evening gatherings. Upgraded laminate floors and sleek staircases flow seamlessly throughout, creating an inviting, polished look. Enjoy the convenience of visitor parking located right in front, with the added benefit of no neighbors directly across the way. Nestled in a prime location close to schools, parks, shopping, and everyday essentials, this home is a perfect match for young families or professionals looking for a blend of modern living and convenience. Come and experience a home where every detail has been designed with your lifestyle in mind! **** EXTRAS **** Refrigerator, Stove, Dishwasher, A/C, ELFs, Garage Door Opener (id:58576)
RE/MAX Experts
283 Grey Fox Drive
Kitchener, Ontario
Discover this enchanting 1-bedroom, 1-bathroom lower unit with all utilities included and fully furnished, ready for immediate move-in. Ideal for students, professionals or couples seeking a blend of comfort and convenience. Located centrally in Laurentian Hills, you'll find yourself close to essential shopping, diverse dining options, and convenient public transit. This well-appointed unit features a fully equipped kitchen and a cozy living area, designed to elevate your everyday living. Benefit from exclusive driveway parking and a separate entrance. Take advantage of easy downtown access and claim this charming space as your own by booking a viewing today! (id:58576)
Zolo Realty
77 Timberlane Crescent
Kitchener, Ontario
***POWER OF SALE*** This charming beautifully renovated 3-bedroom, 2-bath single-family home is perfect for first-time buyers or savvy investors. Nestled in the sought-after Forest Heights neighborhood, the property boasts a 115 lot depth with a spacious yard ready for your personal touch. Whether its outdoor entertaining or quiet enjoyment, this home offers endless possibilities. Move-in ready and waiting for you! (id:58576)
Rock Star Real Estate Inc.
146 Wilson Avenue
London, Ontario
This Listing Is Definitely Calling For Investors!!This Property Provides A Solid Investment Opportunity For Cash Flow-focused Investors With Units Rented Out With Separate Hydro Meters Which Simplify Utility Billing. This House Offers 3+2 Bedrooms, 3 Washrooms, Ensuite Laundry And Parking, Well-Maintained with Updates. Prime Location, Walkable Near Downtown, Easy Access To Public Transit And Amenities. Definitely An Income Potential!! (id:58576)
Century 21 Percy Fulton Ltd.
19479 Hurontario Street
Caledon, Ontario
Exceptional Property with Endless Possibilities! Once the site of a thriving Commercial Greenhouse Business with A1-342 zoning, now looking for a new business to enhance and benifit the Caledon area! Discover this remarkable 3+1 bedroom bungalow, nestled on an expansive 5.9-acre lot, offering meticulously maintained grounds and dual legal road accesses from Hwy 10. This unique property is perfectly suited for those in need of ample space for large equipment, with extensive parking and workshop facilities.The main workshop, an impressive 48x48 structure, features three bay doors, heating, a car lift, and a dedicated wash bay, making it ideal for various business operations. A secondary 24x24 workshop, equipped with an automatic backup generator, further enhances the property's utility.Inside the bungalow, you'll find in-law suite potential, offering additional flexibility for extended family living or rental income.In addition, a fenced parking area and discreetly placed storage units provide both security and convenience, without detracting from the property's aesthetic appeal.This exceptional property is ideal for entrepreneurs seeking the perfect balance of work and lifestyle, with coveted highway exposure for business visibility. Enjoy the convenience of living and working on the same property. Benefit from being close to the city and yet closer to nature. Notably, the property generates substantial income from a tower and signage, offering an attractive $30K+ per year in transferable revenue.Don't miss the opportunity to own this versatile property that combines business potential with the serenity of country living. **** EXTRAS **** Note: Reduction to 1% for selling brokers commission if listing brokerage shows property to buyer, affiliated company or related. (id:58576)
Ipro Realty Ltd.
424 - 395 Dundas Street W
Oakville, Ontario
Brand new never lived in apartment. one bedroom and other room can be your office.open concept with abundance of natural light. easy access to highway 407,403.all the amenities close by. Stainless steel kitchen appliances, fridge, stove, microwave, B/I dishwasher, dryer. The building. amenities includes,24 hour concierge, an inviting lounge, game room, visitor parking, an outdoor terrace featuring BBQ facilities.one locker and one parking included. Bell fibe internet included. (id:58576)
Save Max Real Estate Inc.
3066 Harasym Trail
Oakville, Ontario
This modern unit features direct garage access, an open-concept kitchen with a large island, stainless steel appliances, pot lights, and smooth ceilings. The primary bedroom includes a 3-piece ensuite. Located next to Oakville Hospital and close to shopping, restaurants, schools, parks, and trails. (id:58576)
Keller Williams Referred Urban Realty
3434 Post Road
Oakville, Ontario
Beautiful furnished 1 big bedroom, 1 bath, walkout separate entrance above ground basement apartment. Over 1000 sq ft of living space. shower. 9 ft ceiling. Brand new stainless steel appliances. dining and living area. In-suite laundry, lots of light. No smoking no pets please. Tenant to pay 25% utilities. Available from December 10th 2025 (id:58576)
Keller Williams Referred Urban Realty
91 Taylor Avenue
Kirkland Lake, Ontario
Invest in this income-generating turnkey triplex located in the heart of Kirkland Lake! Featuring 2 x 2-bedroom units and 1 x 1-bedroom unit, this fully rented property comes with professional management in place, making it ideal for hands-off investors. With an impressive $32,000+ annual rental income and low operating expenses of just $7,300, this property offers exceptional returns you wont find elsewhere. Kirkland Lake is a thriving regional hub along the Trans-Canada Highway, experiencing a population boom fueled by gold mining, government offices, a hospital, and Northern College. This demand ensures a low vacancy rate, making it a prime market for rental income. The community boasts modern amenities typically found in much larger cities, adding to its appeal. Don't miss this rare opportunity to secure a high-demand investment property in a growing market. Act fast this one wont last! (id:58576)
RE/MAX Experts
47 Winters Crescent
Collingwood, Ontario
Welcome to your brand new Collingwood oasis within minutes from Blue Mountain Ski Resort, walking trails, golf clubs, restaurants, downtown Collingwood and more. Step inside this executive corner townhouse unit offering 1,931 square feet of living space and experience a remarkable open concept layout, smooth 9ft ceilings with pot lights, laminate floors throughout and more. The spacious kitchen is the heart of this home and is designed with a large centre island, quartz countertops, subway backsplash, and ample upper and lower cabinetry space. Cozy living room warmed up by an electric fireplace and an abundance of natural light. Romantic primary bedroom with walk-in closet and elegant 4pc ensuite. Two more bedrooms on the main and upper level with their own 4-piece bathrooms. Remarkable location with all amenities closely nearby. **** EXTRAS **** Great opportunity for first time home buyers and small families to call this \"home sweet home\" or for investors who are looking for their next best investment! (id:58576)
Sam Mcdadi Real Estate Inc.
14201 Woodbine Avenue
Whitchurch-Stouffville, Ontario
ATTENTION TO ALL INVESTORS, CONTRACTORS & BUILDERS! Opportunity to purchase a 0.5-acre property in the country side! Situated in a private laneway just north of Bloomington/404. Property is being sold in ""as is where is"" condition. There is approximately 900 SF dwelling that is on the land, Large 20' x 40' block workshop. Buyer to perform their own due diligence regarding the measurements, taxes and development of the property. Zoning: RU (Rural Residential) Detached Dwelling Units on lots less than 2 ha"" - 15% permitted coverage. **** EXTRAS **** Right of way on travelled road since 1952. Buyer and agent to perform their own due diligence regarding measurements, taxes and development of the property (id:58576)
Homelife Frontier Realty Inc.
50 Absolute Avenue Unit# 4110
Mississauga, Ontario
Incredible FULLY FURNISHED Urban-Style Living On The 41th Floor In The Most Prestigious Marilyn Monroe Building! Open Concept, With A Wrap-Around Balcony, The Fabulous View Of Mississauga And The Toronto's Cn Tower Can Be Viewed Instantly. This Unit Has An Upgraded Kitchen With Granite Counter Tops And Marble Vanity Top In The Main Bathroom. Enjoy 360 Degree Party Lounge On The 52nd Flr, Absolute Club Offers Indr/Outdr Pool, Sauna, Gym, Squash Crts, Movie Theatre And More... (id:58576)
Listit.realty Brokerage Inc
542 Lily Mac Boulevard
Windsor, Ontario
WELCOME TO 542 LILY MAC, EXECUTIVE SEMI RANCH IN SOUGHT AFTER SOUTH WINDSOR LOCATION, FEATURING OVER 1700 SQ FT, 2 BDRM, 2 BTH, 12 FT CEILINGS ON MAIN FLR, GORGEOUS CUSTOM KITCHEN W/MASSIVE ISLAND & B-SPLASH FINISHED IN QUARTZ, STAINLESS APPLIANCES INCL. PRIMARY BDRM W/WALK-IN CLST & ENSUITE W/CERAMIC/GL SHWR, MAIN FLR LAUNDRY, MANY UPGRADES INCL. WALK TO ALL MAJOR SHOPPING & LOCATED OFF OF BUS ROUTE. LRG COVERED BACK PORCH AREA, SOD & SPRINKLER TO BE COMPLETED PRIOR TO CLOSING. (id:58576)
Deerbrook Realty Inc. - 175
542 Lily Mac Boulevard
Windsor, Ontario
WELCOME TO 542 LILY MAC, EXECUTIVE SEMI RANCH IN SOUGHT AFTER SOUTH WINDSOR LOCATION, FEATURING OVER 1700 SQ FT, 2 BDRM, 2 BTH, 12 FT CEILINGS ON MAIN FLR, GORGEOUS CUSTOM KITCHEN W/MASSIVE ISLAND & B-SPLASH FINISHED IN QUARTZ, STAINLESS APPLIANCES INCL. PRIMARY BDRM W/WALK-IN CLST & ENSUITE W/CERAMIC/GL SHWR, MAIN FLR LAUNDRY, MANY UPGRADES INCL. WALK TO ALL MAJOR SHOPPING & LOCATED OFF OF BUS ROUTE. LRG COVERED BACK PORCH AREA, SOD & SPRINKLER TO BE COMPLETED PRIOR TO CLOSING. (id:58576)
Deerbrook Realty Inc. - 175
801 - 2000 Jasmine Crescent
Ottawa, Ontario
ATTENTION FIRST-TIME BUYERS, RETIREES AND INVESTORS! Lovely, modern 2-bedroom condo on the 8th floor with a lovely view, is available for your immediate occupancy! Enjoy the open concept kitchen, spacious bedrooms, balcony and RESERVED UNDERGROUND PARKING SPACE. BELL FIBRE OPTIC WIFI in the unit. New AC unit WIFI compatible. What a wonderful place to live: indoor swimming pool, sauna, whirlpool, exercise room, tennis court, seniors' lounge, huge laundry room, and party room. Condo fees include Heat, Hydro, Water/Sewer, Recreation Facilities, and Property Management Fees. Cats permitted. Located near public transit including LRT, Costco, entrance to highway, schools and dining. Worth a visit!, Flooring: Ceramic, Flooring: Laminate (id:58576)
Decoste Realty Inc.
239 4th Street E
Cornwall, Ontario
Welcome to this charming 3-bedroom, 2-storey home, perfectly situated in the heart of Cornwall on a generous city lot. The fully fenced rear yard is a private oasis, boasting a large inground pool, a storage shed, and a spacious deck off the dining room, ideal for summer entertaining. Inside, the home retains its classic appeal with original trim and flooring throughout. The layout offers a welcoming flow, starting with a large front entrance that leads to a cozy living area featuring a gas fireplace. Adjacent is a separate dining room and a functional kitchen with ample cabinet space and a gas stove. Upstairs, you'll find a spacious landing, three inviting bedrooms, including an oversized primary bedroom, and a full bathroom. This home is centrally located, providing convenient access to shopping, schools, parks, and all other amenities. Don't miss the opportunity to own this delightful property that blends character, comfort, and a fantastic location! (id:58576)
Century 21 Shield Realty Ltd.
6552 Evergreen Avenue
Lambton Shores, Ontario
Close to the sandy beach at Ipperwash. Original family owned custom built all brick bungalow on a large treed lot. Very well kept and clean home. Use it as a home or cottage. Open concept living/dining/kitchen area highlighted by vaulted/cathedral wood ceiling. Moveable breakfast island in kitchen. Plenty of natural light. Elmira woodstove. Updated garage door, front door, and some windows. Bathrooms with updates. Main bath with skylight. New light fixtures throughout. Upgraded window blinds. Plenty of storage in the crawlspace area. New exterior lights. Metal roof. Large shed. Front deck and patio area. Patio at back. Plenty of parking spaces. Interlocking driveway. Municipal water. Move-in condition. (id:58576)
RE/MAX Solid Gold Realty (Ii) Ltd
RE/MAX Solid Gold Realty (Ii) Ltd.
44 Trails End
Collingwood, Ontario
Welcome home to 44 Trails End. A stunning and grand custom-built log home, nestled on a quiet cul-de-sac of a sought after, family friendly neighbourhood, Mountain View Estates. A stones throw from Blue Mountain and the areas Private Clubs. Only an 8 minute drive to the Georgian Bay beaches and 9 minutes to Downtown Collingwood, this chalet/full time residence is perfectly located for 4 season living. An entertainer's dream with over 4300 sq ft of finished living space and plenty of room for family and friends to enjoy. Boasting 5 bedrooms and 3.5 bathrooms, two large rec/bonus rooms (one in the finished basement and one above the garage). Big and bright open concept kitchen/living/dining areas with floor-to-ceiling windows allowing the sun to shine through with SW exposure. Walk-out to a beautiful cedar deck with hot tub and lots of room for outdoor entertaining. On cool winter nights cozy up around the stone gas fireplace in the Great Room. Convenience of a double car garage, leads to a large mud room, with cork floor and ski closet/storage. There is so much value in this home and no detail has been overlooked with heated floors throughout the finished basement, heated floors in the kitchen, front entrance and bathrooms. Other features include sump pumps, back up Generac Generator, humidity control systems, smart-home capability and professionally landscaped gardens and lighting. Such a pleasure to show. A true retreat. (id:58576)
Chestnut Park Real Estate
1808 - 180 George Street
Ottawa, Ontario
Condo living at its best. Luxury Claridge Royale One bed, One bath brand new condo unit on 18th floor. Conveniently located beside the ByWard Market, steps to Rideau Center, Parliament Hill, Ottawa University. Metro at its Ground floor! Numerous restaurants, shops waiting for you to explore. Spacious living room with patio door to balcony. Kitchen with upscale cabinets, SS appliances, and quartz counter, combined with dining area. Bedroom has walk in closet, large window, spacious bathroom has stand up shower with customer shower door, quartz vanity top. Balcony facing south with lots of sunlight, and terrace view ! Building has 24 hour concierge service, in ground pool, fitness center, and terrace. Come and take a look, be the first to live in. Furniture negotiable. Unit is ready immediately. (id:58576)
Details Realty Inc.
1906 - 40 Nepean Street N
Ottawa, Ontario
Welcome to downtown living at its finest. This beautiful modern one bedroom condo boasts gorgeous maple flooring and granite countertops and includes an underground parking spot, storage locker, in-suite laundry, heat and A/C. Building offers 24hr security, indoor pool, party room, meeting room, lounge, gym and rooftop terrace. Farm Boy Grocery is ideally located downstairs with restaurants and entertainment all within walking distance. Some photos have been virtually staged. (id:58576)
Paul Rushforth Real Estate Inc.
803 - 105 Champagne Avenue
Ottawa, Ontario
Welcome to this stunning and contemporary 2-bedroom, 2-bathroom condo, located in the vibrant heart of Ottawa's sought-after SOHO District. Perfect for urban living, this spacious unit offers a perfect blend of style, convenience, and comfort. Enjoy an open-concept layout that maximizes space and natural light. Large windows flood the living room with sunlight, creating a warm and inviting atmosphere. The sleek, fully equipped kitchen features stainless steel appliances and granite countertops. The two generously sized bedrooms offer plenty of closet/work space. Enjoy the in-unit washer and dryer for your convenience. Building amenities include: concierge, fitness center with modern equipment, party room and shared lounge areas for gatherings, pet friendly policy, 24 hour convenience store just around the corner, close to transit, shopping, dining and entertainment. Whether you're heading to work or enjoying leisure time, the prime location offers easy access to everything you need. Unit can come fully finished with beds (not bedding or decor), kitchen table, couch, TV. Great investment opportunity or perfect for first time buyers. (id:58576)
RE/MAX Hallmark Realty Group
105 Locharron Crescent
Ottawa, Ontario
Enjoy resort-style living at this 4-bed 5-bath all brick 7200sf executive bungalow. 2 acres fully landscaped. Kids cannon ball into oversized heated pool-friends/family cheer from surrounding Muskoka chairs. Meals/beverages in 3-season enclosed gazebo. Spend evenings around deck fireplace/enjoy the sunset. Entire backyard faces south-morning to evening sun. Inside, prepare sumptuous meals in gourmet kitchen-it has two ovens-while family gather around huge granite island. Opens to cozy family rm w/fireplace. Separate living rm-men can watch our Sens win. Lg private office. Huge primary bdrm w/ensuite & California closet. 2nd bdrm has ensuite & walk-in closet. LL has its own entertainment centre. Hold pool/shuffleboard competitions, hydrate at wet bar. Shed the chill w/the Swedish sauna. Refurbish furniture in workshop. 4th bedroom-ideal for family sleepovers. No power outages w/Generator. Irrigation system. 10 mins to CT Centre/Centrum/Kanata North. List of improvements available (id:58576)
Innovation Realty Ltd.
5045 Abbott Street E
Ottawa, Ontario
Enjoy balanced living in the Clairmont, a beautiful 36' detached Single Family Home with 9' smooth ceilings on the main floor. This home includes 2.5 bathrooms, and a formal dining room opening to a staircase, leading up to 4 bedrooms. Connect to modern, local living in Abbott's Run, a Minto community in Kanata-Stittsville. Plus, live alongside a future LRT stop as well as parks, schools, and major amenities on Hazeldean Road. Unit is still under construction in framing stage, June 5th 2025 occupancy. **** EXTRAS **** Minto Clairmont B model. Flooring: Hardwood, carpet & tile. Add Gas BBQ line, including Quick Disconnect and Shut Off Valve. (id:58576)
Royal LePage Team Realty
1141 Meadow Lane Road
Ottawa, Ontario
NEWLY RENOVATED - NOVEMBER 2024!! This large executive 4 bedroom home nestled on a gorgeous landscaped .53 acre lot just minutes from Orleans. Easy access to HWY 174 and Trim Road LRT Station. Front entrance features beautiful accent wall done in Shiplap, newly installed 2ft. x 2ft. ceramic tile floor throughout entrance, kitchen, powder room and laundry area. State of the art gourmet kitchen with cherry finished cabinets, granite counter tops, glass tile backsplash and large patio door to backyard. Freshly repainted top to bottom in neutral colours. Staircase freshly stained. Gleaming hardwood floors throughout main & second level. Main floor also features large den and laundry room. Powder room completely redone. The beautiful master bedroom feature large ensuite bath with newly installed pot lights and generous size walk-in closet. Second floor offers 3 generous size bedrooms with newly installed light fixtures. The fully finished basement also freshly painted, offers tons of usable space for your family to enjoy, including convenient 3 piece bathroom. Huge private backyard and side yard surrounded by an abundance of mature trees. Large two tier deck and cozy fire pit area. Lots of privacy, no rear neighbours. A must see !! Available immediately. **** EXTRAS **** Laundry room (Main) 2.51 x 2.43, Powder room (Main) 1.93 x 1.52, Recreation Room (Lower) 7.62 x 3.25, Game Room (Lower) 5.48 x 3.96, Play Room (Lower) 5.18 x 3.35, Bathroom (Lower) 2.43 x 2.05, Utility Room (Lower) 3.65 x 3.96 (id:58576)
Royal LePage Performance Realty
203 St Patrick Street
Ottawa, Ontario
Nestled in the heart of Ottawa’s vibrant ByWard Market, this spacious semi-detached home features 5 bedrooms and 2 full bathrooms, perfect for families or those seeking extra space. The main floor is an open-concept living and dining area, ideal for entertaining, along with an eat-in kitchen with island, granite countertops, plenty of storage. Step outside to enjoy the fenced backyard with a good sized deck, perfect for outdoor dining or relaxing. The third-floor family room provides a cozy retreat, great for unwinding or as a quiet space to work from home. Just minutes from all the attractions and amenities of downtown Ottawa. Stroll to nearby shops, trendy cafes, and restaurants. Walk to Global Affairs, the LRT Rideau Station, the National Art Gallery, and the Rideau Canal. Enjoy easy access to the city’s recreational bike paths. 24 hours irrevocable on offers. Gas fireplace has not been used therefore considered As Is. 3rd flr A/C wall unit- As Is., Flooring: Tile, Flooring: Hardwood, Flooring: Carpet W/W & Mixed (id:58576)
Royal LePage Performance Realty
201 - 1025 Grenon Avenue
Ottawa, Ontario
This stunning 918 sq. ft. 1-bedroom condo, the largest floorplan in the building, is located on the convenient 2nd floor. Completely renovated, the unit features stylish flooring, a spacious living/dining area & a new kitchen equipped with sleek stainless steel appliances. An enclosed den with a built-in desk offers the perfect space for work or relaxation. The generously sized bedroom includes an oversized closet, while the bathroom showcases contemporary ceramic tile & chic black finishes. Additional conveniences include an in-suite full-sized washer/dryer, central air conditioning & plenty of storage. The building boasts an array of amenities, including heated underground parking, outdoor pool, tennis courts, gym, sauna, whirlpool, theatre room & storage lockers. On the 12th floor, you'll find a party room & a rooftop deck with breathtaking views of the city. This unit offers the ideal combination of comfort, style, and convenience. Pets and smoking are prohibited., Flooring: Ceramic, Flooring: Laminate, Deposit: 4400 (id:58576)
RE/MAX Hallmark Realty Group
2008 - 340 Queen Street
Ottawa, Ontario
Flooring: Tile, Deposit: 3800, Ideally located in the heart of Ottawa, This newly built luxury studio in the prestigious Claridge Moon building offers unmatched convenience and style, located directly next to the Lyon Street LRT station. This spacious, 510-square-foot unit features an open-concept living, dining, and kitchen area that is filled with natural light and boasts stunning city views. The modern kitchen is equipped with quartz countertops and stainless steel appliances, while the unit includes a sleek bathroom, gleaming hardwood and tile flooring, and in-unit laundry. The building provides an array of premium amenities, including 24-hour concierge/security, a rooftop terrace, party room, guest suite, indoor pool, and gym. Located within walking distance to Parliament Hill, ByWard Market, Rideau Centre, with easy access to grocery store and public transit. A complete rental application is required. No pets and no smoking permitted. 48 hrs irrevocable for all offers. Some photos have been virtually staged., Flooring: Hardwood **** EXTRAS **** None (id:58576)
Royal LePage Team Realty
28 Beattie Avenue
London, Ontario
Looking for a turnkey rental or multi-generational living solution? This excellent east-end duplex features lots of updates in a great location and would be perfect for an owner-occupied income property. The main floor unit has a fresh neutral dcor and while retaining the benefits of a mature home, including hardwood in the living and dining rooms, tray ceilings, and rounded entryways to many rooms. The living room is bright and welcoming thanks to a large window, while a fireplace with traditional mantel provides a focal point and cozy gathering place. The adjacent dining room offers line of sight and is perfect for entertaining or holiday gatherings. The kitchen includes ceramic flooring and lots of storage in updated cabinets, plus a chef-approved gas stove. This level includes two updated bedrooms as well as a modern 4 piece bath, and the lower level has in-suite laundry and a large storage area. The upper unit (also a two bedroom) features a roomy rear-facing deck and dedicated entrance, a light-filled living room (thanks to an oversized window), updated kitchen with eat-in privileges, and a very nice 4 piece bath. The home includes a detached double car garage, long driveway for lots of parking, and well-maintained front and rear yards surrounded by mature trees. Situated on a mature street close to shopping, transit, restaurants and more, you're also close to the 401 and cross-city travel via Highbury Ave. Updates include some newer windows, new furnace (2024) and updated AC (2019). Whether you're looking for a pure income property or are considering an owner-occupied rental approach to get into the market, this home provides an excellent location and two well-laid out units that will appeal to a wide range of potential tenants. Upper unit has longer term tenant and lower tenant leaving for sale of property. Photos of main floor are from previous tenant. (id:58576)
Royal LePage Triland Realty
637 Carl Road
Welland, Ontario
Enjoy Country living in the City, driving just minutes away from amenities in this Gorgeous Bungalow, Features include Open Concept Boast 3+2 Bedrooms, 3.5 Bathrooms nestled on nearly 3 Acres land, Spacious Family Room and Dining Room, New Flooring Throughout, Redesigned Kitchen with Skylight, Vaulted Ceilings, New High-End Appliances, Primary bedroom redesigned Ensuite W/walk-in Sliding Doors to Rear Fire Pit, Enclosed Screened Porch Leading to Deck & Concrete Patio, Outside & Inside Pot Lights Connected to ALEXA, Drive-thru Garage to Spacious Driveway Offering Space for 20+ cars, Painted Throughout, New Rain Collection System. Mins to 406/QEW, Niagara Falls & NY USA, Costco, Walmart, Niagara Square, Outlet Malls and New Niagara South Hospital project will be build in (2028). The Expansive 3-acre Lot provides endless possibilities for outdoor activities, business, hobby farm or simply enjoying the tranquility of your surroundings. **** EXTRAS **** Closet in Primary room, Gazebo in deck, Fridge in basement. (id:58576)
Streetcity Realty Inc.
1375 Whetherfield Road
London, Ontario
Fully furnished home in Autumn Gates! Prime location in London's North-west, close proximity to all Hyde Park amenities and one of the best school districts in the city. This young condominium features more than 2400sq/ft of finished living space, including 3 large bedrooms, 3 FULL bathrooms, and tons of recently updated features such as the new fireplace and mantle installation in the basement living room. Live comfortably with high quality furniture, appliances, TV and sound system. The custom kitchen features quartz countertops, a large pantry for your convenience, and fully stocked with cookware, dish ware, vacuum, floor steamer, cleaning products and exercise equipment. Enjoy the fresh air on the covered deck, including a patio set and BBQ with gas line, and look on with ease as all of the landscaping and winter snow removal is taken care of. Simply turn the key, and enjoy living! (id:58576)
Sutton Group - Select Realty
161 - 1960 Dalmagarry Road
London, Ontario
Located in desirable Northwest London, this end unit is the Cabo Model. The open concept main level has a wonderful kitchen with stainless steel appliances and quartz countertops. The formal dining area also has access to the back deck through patio doors. With 9-foot ceilings and dark rich hardwood flooring, the living and dining rooms are the perfect gathering area. On the second level you will find the primary bedroom with a walk-in closet as well as an ensuite bathroom that features a double vanity and a corner shower. Next door is a convenient and large laundry closet. There are 2 more generous sized bedrooms located on the upper level as well as a 4-piece bathroom with shower/tub. The fully finished basement has a large rec room as well as a great 4-piece bathroom complete with tiled shower and bathtub. The townhome comes with a built-in garage with inside entry and garage door opener. The location is great with many plazas within walking distance. Book your private showing today! (id:58576)
Sutton Group - Select Realty
2391 Daisy Bend
London, Ontario
Welcome to 2391 Daisy Bend, an exquisite masterpiece on the largest corner lot in the highly sought-after Victoria Flats neighbourhood of London, offering both space and privacy. With almost 4000 sq ft of luxurious finished living space, this residence is a true gem. Be captivated by the grand double-door entrance & the impressive $15K chandelier gracing the front foyer. Inside, enjoy a seamless blend of elegance & functionality with marble tile upgrades throughout & no carpet! The main level features a spacious living room with a gas fireplace, exquisite tile work, crown moulding, & a magnificent staircase highlighted with chandelier. The gourmet kitchen boasts an oversized island, built in appliances, a six-burner gas range, & a large pantry. Sliding doors off the dining area lead to a fully fenced rear yard w/concrete pad & a luxurious swim spa, perfect for entertaining/relaxing. The main level also includes laundry & a powder room. Upstairs, the primary suite is a sanctuary with a B/I fireplace, 2 walk-in closets, & a spa-like ensuite feat. heated floors, a separate W/I shower, & luxury tub. Three additional spacious bedrooms complete the upper level, with 2 connected by a Jack & Jill bathroom & the 4th offering a private ensuite w/upgraded glass shower.The lower level, with separate entrance, provides excellent income potential. This space includes a large bedroom, a 4-piece bathroom, & ample storage. The massive 2 car garage with upgraded door & impressive height adds to the homes appeal. The area is perfect for families, offering a safe & welcoming environment. It's conveniently close to the 401, LHSC, golf, airport, and much more! Enjoy the serenity of green space in front of the home and the convenience of being near top amenities. This extensively customized home is a testament to luxury living with thoughtful design throughout. Don't miss this rare opportunity to own a piece of paradise in one of London's most desirable neighbourhoods. (id:58576)
The Realty Firm Inc.
1603 - 150 Marketplace Avenue
Ottawa, Ontario
A two bedroom penthouse delivers the ultimate luxury lifestyle experience with stunning views that create a suburban sanctuary like nowhere else. Live in your very own suburban sanctuary. An indulgent escape from the ordinary, your new home’s uncompromising design sensibility and elite-level amenities make it a haven from the day’s hustle so you can start each day with a renewed sense of life’s potential. Some features include a resort-like spa, fitness centre, saltwater pool, rooftop terrace, floor to ceiling windows, modern fixtures, underground parking, and more. (id:58576)
RE/MAX Rise Executives
740 Glasgow Street
London, Ontario
Welcome to 740 Glasgow St, London a beautifully updated 2-bedroom, 1-bath bungalow with incredible potential and endless opportunities. Situated on a corner lot, this single-family home offers a spacious layout and modern upgrades, making it a fantastic choice for first-time buyers, investors, or those looking for an income property. Step inside to discover a bright and inviting main level featuring recent renovations throughout, including over $20,000 invested in energy efficiency upgrades to ensure comfort and savings. The full basement boasts high ceilings, a separate entrance, and abundant space, perfect for developing a secondary suite. This property also features a detached 1 car garage and an additional driveway at the rear. Location is key: you're close to Fanshawe College, downtown London, the airport, and major employers in the east end. Whether you're seeking a cozy home with future growth potential or an investment with high rental appeal, this property is a must-see. Don't miss out on this rare find in a prime area! (id:58576)
The Agency Real Estate
918 - 150 Marketplace Avenue
Ottawa, Ontario
A two bedroom unit delivers the ultimate luxury lifestyle experience with stunning views that create a suburban sanctuary like nowhere else. Live in your very own suburban sanctuary. An indulgent escape from the ordinary, your new homes uncompromising design sensibility and elite-level amenities make it a haven from the days hustle so you can start each day with a renewed sense of lifes potential. Some features include a resort-like spa, fitness centre, saltwater pool, rooftop terrace, floor to ceiling windows, modern fixtures, underground parking, and more. **** EXTRAS **** 2 Months Free Promo (id:58576)
RE/MAX Rise Executives
208 Concession Street
Kingston, Ontario
Welcome to 208 Concession Street! Located in close proximity to downtown and Queens University. Are you an investor looking for a great student rental or a couple looking for their first home? This might just be the place for you. The 7ft fenced in back yard has three separate entrances and has a right of way on the parking lot next to the property, the backyard has access to the detached garage and a little enclosed gazebo to sit and enjoy your private space. The driveway could be an ideal spot for a EV charging station. The furnace is three years old and the water heater is 6 years old. It has some great potential and you should come take a look yourself. Book a showing today. *Some photos have been virtually staged included front of house, living room, bedroom, and recreation room. * (id:58576)
Century 21 Champ Realty Limited
414 - 150 Marketplace Avenue
Ottawa, Ontario
A two bedroom penthouse delivers the ultimate luxury lifestyle experience with stunning views that create a suburban sanctuary like nowhere else. Live in your very own suburban sanctuary. An indulgent escape from the ordinary, your new home's uncompromising design sensibility and elite-level amenities make it a haven from the day's hustle so you can start each day with a renewed sense of life's potential. Some features include a resort-like spa, fitness centre, saltwater pool, rooftop terrace, floor to ceiling windows, modern fixtures, underground parking, and more. (id:58576)
RE/MAX Rise Executives



