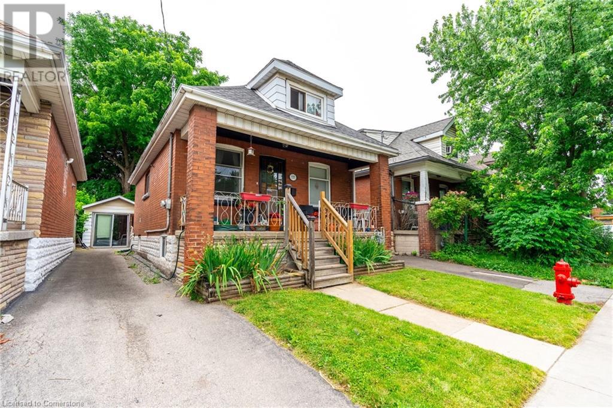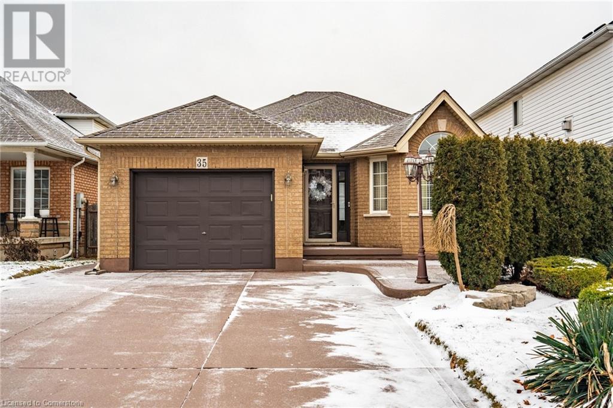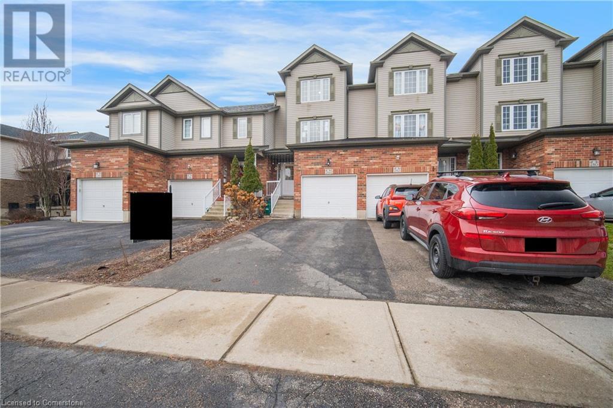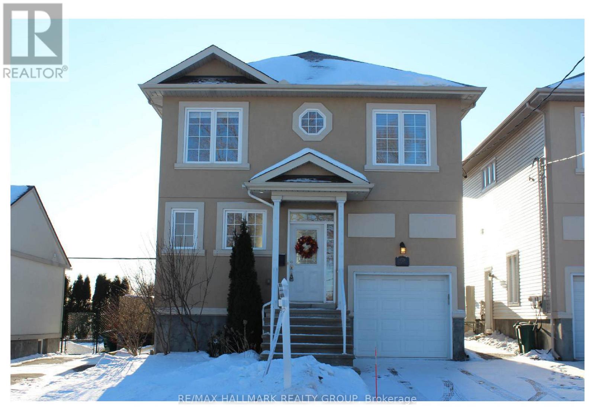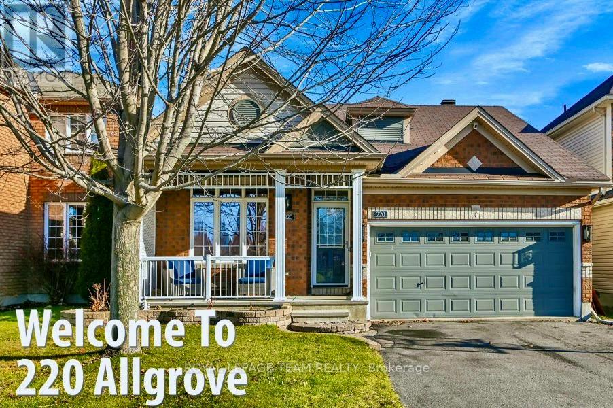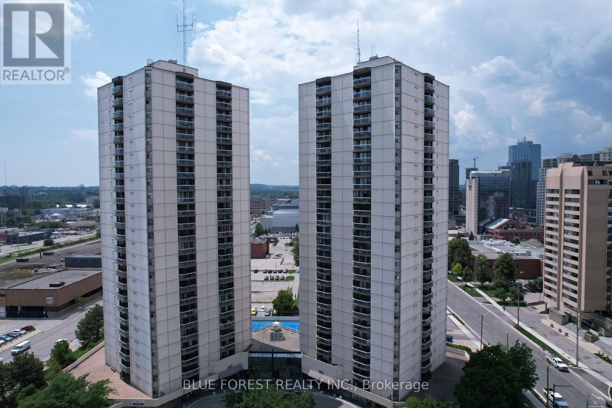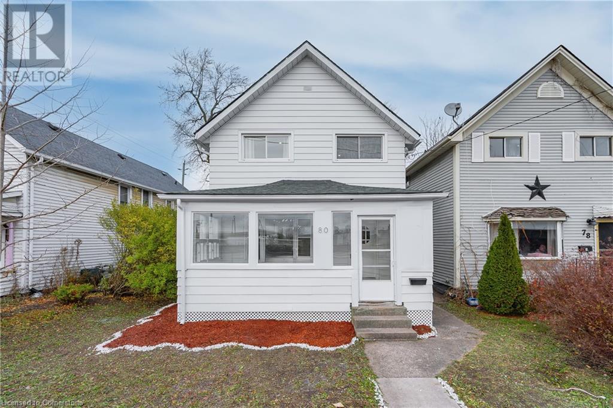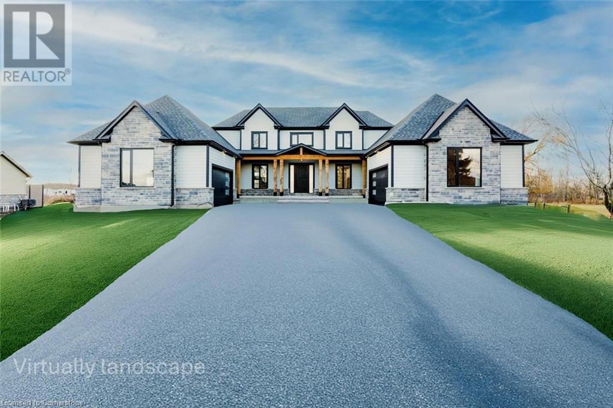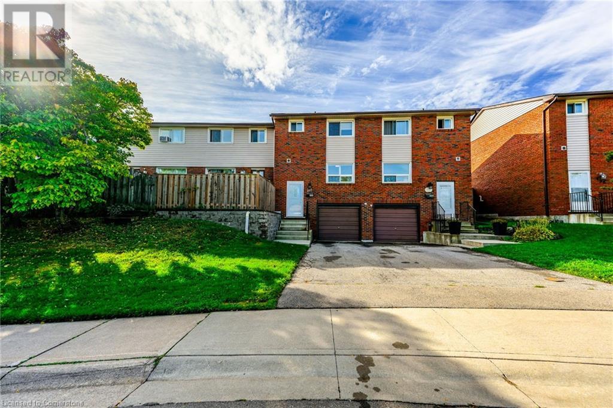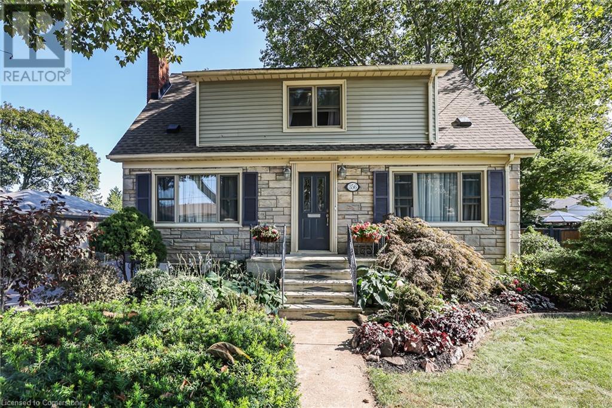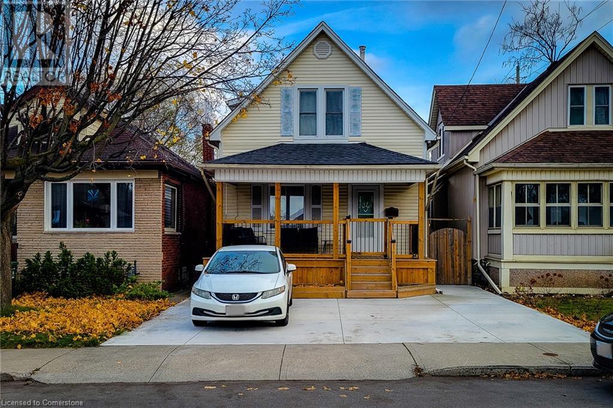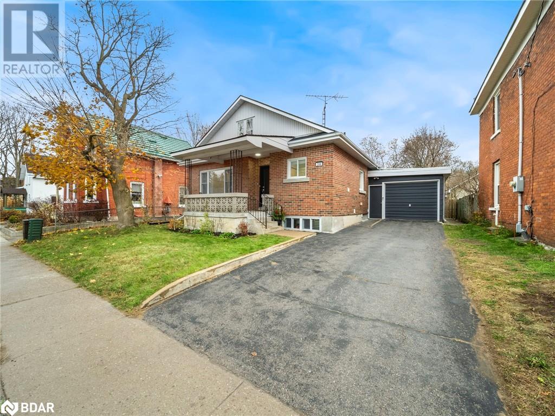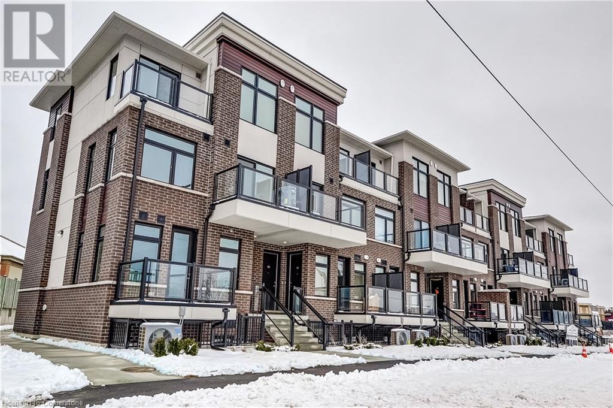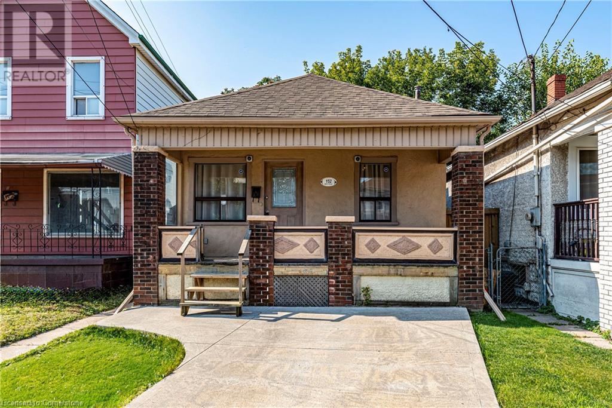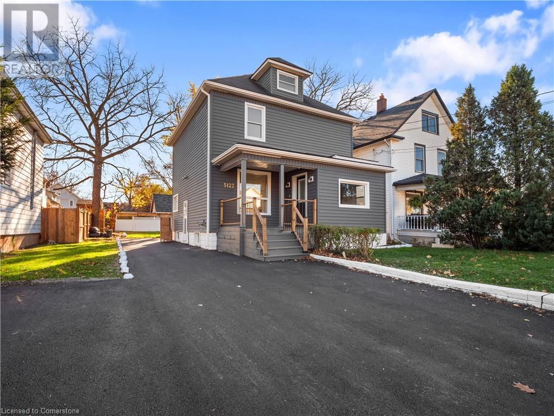537 Ferguson Avenue N
Hamilton, Ontario
Located at 537 Ferguson Avenue North in Hamilton's North End, this charming 1.5-storey detached home is ideally positioned just a few blocks from the waterfront. It offers both convenience and versatility with an in-law suite, making it an attractive option for families or investors seeking rental potential. The home features a well-thought-out layout. The main floor includes a comfortable living room, a functional kitchen, a bathroom, and one bedroom. Upstairs, the second level boasts a spacious bedroom, offering a private retreat. The finished basement is a highlight, housing the in-law suite complete with its own kitchen, living area, and bathroom, perfect for extended family living or rental income. The location is one of the property's strongest features. Situated close to the vibrant downtown area, residents can enjoy the eclectic James North district, known for its trendy shops, restaurants, and cultural attractions. The waterfront, including Pier 4 Park, is just a short walk away, offering scenic views and outdoor activities. The Hamilton GO Station is also nearby, ensuring easy commutes and accessibility to surrounding areas. With its strategic location, functional layout, and the added benefit of an in-law suite, 537 Ferguson Avenue North represents a fantastic opportunity in Hamilton’s real estate market. It’s an excellent choice for those looking to settle in a vibrant community or invest in a property with rental potential (id:58576)
RE/MAX Escarpment Realty Inc.
35 Distin Drive Unit# Lower
Hamilton, Ontario
Welcome to your new home! This spacious and impeccably clean 2-bedroom rental is perfectly situated on the sought-after Hamilton Mountain. Featuring one above-grade bedroom filled with natural light, this home offers a warm and inviting atmosphere. The layout is thoughtfully designed, providing ample space for comfortable living. Enjoy the convenience of in-suite laundry, making daily chores a breeze. The property is meticulously maintained, ensuring a worry-free living experience. Location is everything! You'll be just minutes away from shopping, schools, parks, dining, and public transit, making it ideal for those seeking convenience and accessibility. Don’t miss this fantastic opportunity to live in a prime location with all the comforts you need. Contact us today to schedule a viewing! (id:58576)
RE/MAX Escarpment Golfi Realty Inc.
284 Sophia Crescent
Kitchener, Ontario
Welcome to 284 Sophia Crescent located in a sought after, family friendly neighbourhood of Kitchener. This beautiful 3 bedroom, 3 bathroom freehold townhome offers mutliple levels of living space that can easily adapt to your lifestyle, while offering ample living space and versatality for everyone. Each level of this home offers modern elegance with at-home comfort. On the main floor, you will find an updated open concept kitchen/dining space with glass sliding doors leading you out to your backyard. The upper level offers a spacious living room, with large windows allowing tons of natrual light. Up a few steps will bring you to 2 generously sized bedrooms and a full 4-piece bath. On the very top floor, your master bedroom retreat awaists, equipped with a walk-in closet and ample space. This home is conveniently located close to all amenities including resturants, shops, great schools and public transit. Dont miss your chance to make this your new home! Taxes estimated as per city's website. Property is being sold under Power of Sale, sold as is, where is. Seller does not warranty any aspect of the property including to and not limited to: sizes, taxes or condition. (id:58576)
RE/MAX Escarpment Realty Inc.
5282 Spring Creek Road
Lincoln, Ontario
Wishing for Country living in Niagara. Conveniently located 15 min south of QEW, 5km to Smithville, 7 km to Beamsville, and 15 km to Grimsby providing access to a range of amenities. Well maintained home offers 2 bedrooms and 2 bathrooms. Many upgrades throughout. No Carpets. Fully accessible main floor living may be what you've been looking for. Foyer leads to a spacious living room with large bay window and easy access to the Heart of the Home. Bright, airy kitchen loaded with natural light. Cook meals with ease in the easy to navigate space, newer appliances and plenty of counter and cabinetry space. There are two good sized bedrooms, with southern exposure and a updated 4 piece main bathroom. Off Kitchen is entry from the garage and laundry/flex space with steps to lower level. Basement has a great layout, potential for renovations, offering endless possibilities for customization and enhancement. In law suite potential, 3 piece bathroom, and separate entry from garage. Bonus separate storage area under the garage. The Sunroom leads to the deck with a timber frame gazebo and the 15' x 26' pool (2022) for outdoor entertaining and summer fun. With no rear neighbors, relax in the open air, enjoy cool summer breezes or put up your feet around the firepit for an evening bonfire. Apple trees flank the east side of the property and await your fall harvest. Yard offers plenty of room for gardening, yard games and pets. Detached garage/shed has concrete floors great additional storage for seasonal furniture and equipment. Let's not forget the 1.5 car garage and parking for 10+ cars. Furnace and A/C '21, U/V Filtration System'21 (id:58576)
RE/MAX Garden City Realty Inc
714 Main Street W
Port Colborne, Ontario
Welcome to 714 Main Street in Port Colborne! This charming 3-bedroom, 1.5-bathroom home is situated on a spacious 113' x 165 deep lot, offering plenty of room to enjoy the outdoors. With no rear neighbours, you'll love the serene views backing onto a quarryperfect for peaceful living just outside the city. The property boasts a detached garage, storage shed, and parking for up to 5 cars, providing ample space for vehicles and outdoor toys. Ideal for families seeking privacy and tranquility while still being close to all amenities. (id:58576)
Royal LePage NRC Realty
83 Gordon Avenue
Fort Erie, Ontario
This spacious family home is perfect for large families, offering 4 generous bedrooms and 2 updated bathrooms. The main floor boasts a brand-new kitchen with a center island and a walk-out to a stunning wrap-around deck, ideal for outdoor living. The cozy living room features a newly installed fireplace, while 3 comfortable bedrooms and a stylish 4-piece bathroom complete this level. The lower level is equally impressive, with an additional bedroom, full bath including soaker tub, family room, a storage room, and a laundry/utility area. Over the past 3 years, many updates have been made, enhancing the home's overall appeal. The outdoor space is just as impressive, featuring freshly paved sidewalks and a new driveway, a convenient storage shed, and side decks added in 2022. Enjoy your own private oasis with an inviting pool, and rest easy knowing the windows, roof shingles, siding, eaves, soffits, fascia, and leaf guards were all replaced in 2023 and a generator has been installed for worry free living. Situated within walking distance to a public beach and the Friendship Trail, this home combines modern comfort with unbeatable convenience. (id:58576)
Royal LePage NRC Realty
2497 Hunter's Point Crescent
Ottawa, Ontario
This property is the perfect family residence offering 4 bedrooms and 4 bathrooms located just a quick walk to Hunt Club Loop bus station for extraordinarily easy and practical transportation. South Keys shopping centre is merely minutes away. The home is well maintained and boasts 4 spacious bedrooms, the master is complete with ensuite, 2 full bathrooms and 2 half baths. A finished basement with ample space for a den, gaming or exercise room. The cherry on the top is the absolutely stunning fully fenced-in back yard oasis complete with an above ground pool with hedges and trees providing great privacy. **** EXTRAS **** Tenant Responsible to Pay All Utilities (id:58576)
Royal LePage Performance Realty
524 Paine Avenue
Ottawa, Ontario
Experience the perfect combination of style and practicality in this stunning 4+1 bedroom, 3.5 bath end-unit townhome, ideally situated in the highly desirable Kanata Lakes. Built in 2015, this carpet-free home boasts a sleek, modern design with premium finishes, including hardwood floors throughout the main level and staircase. The bright and airy main floor offers an open-concept layout, complete with a striking stone accent wall that adds both warmth and character.The fully finished basement offers versatile space, ideal for a guest suite, home office, or recreational area. Located just minutes from the Canadian Tire Centre and close to parks, shopping, and dining, this home delivers unmatched convenience and a dynamic lifestyle.Dont miss the chance to make this beautiful townhome in one of Kanatas most sought-after neighbourhoods your own! (id:58576)
Real Broker Ontario Ltd.
53 Bullock Avenue W
Ottawa, Ontario
Attractive 2 storey home in the heart of Rideau Gardens (Brantwood Park). Much larger than it appears this home has had extensive renovations over the years to create a home w all the needs of the growing family. 5 bed (all on the 2nd floor), family room addition and full basement with an additional bath & a recreation room + a media room area. You will love the details right from the front door with a separate living room(gas fireplace), dining room, 2pce bath, sizeable kitchen w eat-in overlooking the family room and a mudroom area too. Second floor -primary bedroom (walk-in closet)ensuite with separate soaker tub + glass shower. 4 additional bedrooms all with double clothes closets and a full 4pce family bath. The basement is finished as well and covers space for a rec. Room + media room and lots of storage + a 3rd full bathroom. Convenient extra long garage w direct access from house. Lovely rear garden for enjoying summer evenings & dining Alfresco., Flooring: Hardwood, Flooring: Ceramic (id:58576)
RE/MAX Hallmark Realty Group
1326 Kingston Avenue
Ottawa, Ontario
Stunning Custom-Built Home with No Rear Neighbours! This 12-year-old custom-built single is a true hidden gem, offering over 3,000 sq. ft. (including the lower level) of luxurious living space with impeccable craftsmanship. Backing directly onto the Experimental Farm, it provides unparalleled access to cross-country skiing, cycling, and serene natural vistas right from your backyard! Prime Location for Families Located in one of Ottawa's most desirable neighborhoods, this property is within the catchment area of top-rated schools, including Turnbull Academy, Hilson Public School, and Nepean/Glebe High School. Just a 20-minute walk to the vibrant communities of Wellington West and Westboro, you'll enjoy the perfect balance of tranquility and urban convenience. Exceptional Features Spacious & Bright: 9' ceilings on the first and second floors, 8' ceilings in the lower level. Gourmet Chef's Kitchen Ample counter space and open-concept design, perfect for entertaining. Hardwood Floors Throughout: Warm and timeless flooring paired with imported ceramic tiles. Cozy Fireplaces: Two fireplaces add charm and comfort. Versatile Layout4+1 Bedrooms: Four spacious bedrooms on the second floor, including a primary suite with a walk-in closet and a luxurious 5-piece ensuite featuring a glass shower & separate soaking tub. Second-Floor Laundry: Practical and convenient. Lower-Level Suite: Fully permitted to rent or for an extended family. Just needs kitchen cabinets (all roughed in for electrical and plumbing).Separate access too ideal for guests, in-laws, or as a rental unit. Outdoor Perfection The rear garden is an oasis with a private gate leading to endless recreational opportunities. Parking is never an issue, with space for two cars plus an extra-high garage for storage. Fully fenced rear garden Irrigation system installed (in front and back yard) Don't miss this opportunity to own a one-of-a-kind family home in an unbeatable location. Contact us today for a private showing! **** EXTRAS **** Flooring: Hardwood, Ceramic, Laminate (id:58576)
RE/MAX Hallmark Realty Group
726 Cappamore Drive
Ottawa, Ontario
Discover the charm of this exquisite 4bed/3bath+DEN home, perfectly situated FACING A PARK. This contemporary home is loaded w/upgrades, featuring soaring 9' ceilings & 8' doors on both lv. The main fl includes a versatile den & a spacious, open-concept living/dining area. The chef's kitchen is a showstopper! Generous breakfast island adorned w/waterfall on both sides, extra pots/pans drawers, sleek matte black hardwares, elegant white cabinetry, & timeless subway tiles. The cozy living room, complete w/a fireplace, invites relaxation. Beautiful engineered hdwd floors flow throughout the main areas. Upstairs, the primary suite is a retreat w/dual WIC & a luxurious 5pc ensuite featuring a glass shower, double vanity & a standalone deep soaker. 3 additional beds, 2 of which overlook the park, another full bath, & laundry complete this lv. Enjoy easy access to parks, schools, transits, Barrhaven Town Centre, & the Recreation Complex. This home is a perfect blend of luxury & convenience!, Flooring: Tile, Flooring: Hardwood, Flooring: Carpet Wall To Wall (id:58576)
Sutton Group - Ottawa Realty
10 Pickwick Drive
Ottawa, Ontario
Available starting Feb 01, 2025. Lovely upgraded 3+1 bed, 3 bath, double car garage home with FINISHED BASEMENT. The main floor offers an inviting foyer with inside entry from the garage, updated kitchen with massive island, lots of cupboards, and stainless appliances, family room with cozy fireplace, living room, and separate dining room. The hardwood staircase leads you upstairs to a spacious primary bedroom with ensuite and walking closet, a huge second bedroom with office space, and a third bedroom. The lower level features a 4th bedroom, recreational area, wet bar, laundry, and plenty of storage space. Fully fenced yard. Quiet neighborhood in the heart of Barrhaven with quick access to public transit, highway 416, retail shopping areas, park, and top-ranking school John McCrae (id:58576)
Avenue North Realty Inc.
259 Bulrush Crescent
Ottawa, Ontario
Discover this delightful Tamarack bungalow, located in the friendly, adult-oriented community of Findlay Creek. Ideal for those seeking to downsize or embrace the ease of single-level living, this home features a well-designed layout with spacious interiors. The living room showcases stunning hardwood floors and a flexible design, perfect for incorporating a dining area or cozy den. The open kitchen impresses with warm oak cabinetry, a central island, a large pantry, and a charming breakfast nook that leads to the rear deck. The primary bedroom includes a walk-in closet and a 3-piece ensuite. Conveniently, the main floor also offers a laundry area combined with a 2-piece washroom. The finished lower level provides additional functional space, featuring a large recreation room, a generously sized second bedroom, a full bathroom, and ample storage. Designed for those who value comfort, simplicity, and convenience, this home is a must-see. **** EXTRAS **** Tenant Pays: Hydro, High Speed, Cable, Phone, Water, Gas (id:58576)
RE/MAX Absolute Walker Realty
2434 Ogilvie Road
Ottawa, Ontario
Welcome to 2434 Ogilvie Road! This stunning 3+1 bedroom, 2 bathroom home has undergone many recent renovations and is located in a mature neighbourhood on oversized private lot walking distance to the Ottawa River. Be ready to be wowed by the gorgeous curb appeal as you pull up the extended driveway leading you to the welcoming foyer, functional main floor with luxury vinyl throughout, dedicated dining room, beautiful living room with gas fireplace, renovated kitchen (2020) with tons of cabinet and counter space, quartz counters, large island with seating and access to the fully fenced backyard with trees and tons of privacy! Same updated flooring upstairs as you get to the great size primary bedroom with walk-in closet, 2 other generous size bedrooms and an the updated full bathroom. The finished basement offers a family room currently set up as a gym, a 4th bedroom with extra nook and the laundry room. Amazing family home perfect for the outdoor enthusiasts with tons of bike paths, walking distance to many parks and schools and minutes to all amenities! This one won't disappoint! (id:58576)
Keller Williams Integrity Realty
4527 Kelly Farm Drive
Ottawa, Ontario
EQ HOMES STUNNER with 2 ENSUITES (perfect for guests or in-laws) this NEARLY NEW 'Palmero"" model offers OVER 2500 SQ FT of living space, exquisite finishes throughout (quartz counter tops, hardwood, smooth ceilings, designer window treatments & lighting fixtures) & OVERSIZED windows that flood the home in natural light. Picture perfect curb appeal, large front porch leading into a bright foyer w/walk-in coat closet. Main floor boasts 10 ft. ceilings, hardwood floors, an open-concept floor plan that encourages entertaining. Designer gourmet kitchen w/ large island overlooks the great room w/ FP & access to the fully fenced backyard. Main floor office/ flex space. Spacious mudroom w/ built-in bench leads to double car garage. 4 generous bedrooms (all with walk-in closets), 3.5 spa-like bathrooms & basement is drywalled and has a rough-in for full bathroom (infrastructure done to complete in-law/ rental suite). Nestled in Findlay Creek...STEPS TO schools, parks & MINS TO shopping & LRT station. Call today for a private viewing. No Offers until 4:00 P:M January 19,2025 as per form 244 (id:58576)
RE/MAX Hallmark Realty Group
605 Egret Way
Ottawa, Ontario
Stunning, extensively upgraded END-UNIT townhome: 3 bedrooms, 3 bathrooms with Loft, finished basement and oversized garage. Main floor: open-concept, 9FT ceilings, upgraded kitchen with extended quartz island and walk-in pantry. 2nd floor: master with sitting area, 4pc ensuite and walk-in closet, two other spacious bedrooms, full bath, laundry and LOFT. Basement: Huge Room for 2nd office. Family-friendly neighbourhood near terrific schools, parks, shopping and OC Transpo. The tenant pays for all utilities, lawn care and snow removal. available from Feb/March No smoking or No subletting, please. (id:58576)
Royal LePage Team Realty
363 Broadridge Crescent
Ottawa, Ontario
Welcome to this stunning 3-bed, 2.5-bath Claridge Hardy model townhome, designed for modern living. As you step inside, you'll be greeted by a spacious foyer. The open-concept main level is perfect for entertaining, featuring a bright kitchen with stainless steel appliances, a large island, and upgraded quartz countertops. The dedicated dining space flows seamlessly into the great room, which boasts beautiful hardwood flooring. A convenient powder room completes the main level. Upstairs, the primary bedroom is a serene retreat with a large walk-in closet and a 3-piece ensuite. Two additional generous-sized bedrooms and a stylish 4-piece bathroom round out this floor. The finished basement offers versatile recreation space to suit your needs, whether for entertainment or relaxation. This home is ideally located close to schools, parks, and shopping, offering the perfect blend of comfort and convenience. Upgrades include air conditioning, hardwood flooring on the main level, upgraded kitchen backsplash, upgraded quartz countertops & ceramic flooring, and top-tier appliances. Dont miss out on this beautifully upgraded townhome! (id:58576)
Rare Real Estate Inc.
306 - 340 Queen Street
Ottawa, Ontario
Welcome to this stunning, brand-new Claridge-built Callisto model condo, located in the heart of downtown, just above the LRT for ultimate convenience. With 680 sq ft of well-designed living space, this bright and modern one-bedroom unit offers an open-concept kitchen and living area, perfect for relaxing or entertaining. The spacious bedroom features ample closet space, while the sleek 3-piece bathroom and in-suite laundry add to the functionality. A dedicated dining area leads to your private balcony, ideal for enjoying the city views.Enjoy the luxury of building amenities including a gym, meeting room, party room, indoor pool, exclusive rooftop terrace with BBQs, and 24-hour concierge and security. Plus, parking is available at an additional cost, with a storage locker included.Located just steps from vibrant restaurants, shopping, and transit options, this condo offers the perfect blend of style, convenience, and amenities. (id:58576)
Rare Real Estate Inc.
308 - 340 Queen Street
Ottawa, Ontario
This brand-new 1-bedroom, 1-bathroom condo, located in the heart of downtown Ottawa, offers 775 sq ft of modern living space. This Claridge-built Kari model condo is situated right above the LRT - this unit provides ultimate convenience with quick access to transit and the vibrant city below.The bright, open-concept living area features a tucked-away kitchen, ideal for cooking while still being part of the action. The spacious bedroom offers ample closet space and a serene retreat, while the sleek 3-piece bathroom adds a touch of luxury. Enjoy outdoor living with a private balcony, perfect for relaxing.Additional features include in-suite laundry, parking available at an extra cost, and a storage locker for added convenience. Residents can take advantage of fantastic building amenities, including a gym, meeting room, party room, indoor pool, and an exclusive rooftop terrace with barbecues for social gatherings. A 24-hour concierge and security ensure peace of mind.Located just steps from top restaurants, shopping, and transit, this condo offers the best of downtown living with modern comforts and incredible amenities. Ideal for anyone seeking a stylish, convenient lifestyle in Ottawas most vibrant area. (id:58576)
Rare Real Estate Inc.
220 Allgrove Way
Ottawa, Ontario
This exceptionally maintained and updated bungalow is located in the heart of Stittsville. This three-bedroom, three-bathroom home is directly in front of Upcountry Park and within walking distance of two of Ottawa's best elementary schools. The main level features an open-concept design with hardwood and ceramic floors, a gas fireplace and privacy window tint, and custom-built bookshelves in the front office/bedroom. The Laurysen Kitchen features quartz countertops, custom backsplash, all-new S/S appliances, and a touchless faucet! You will be impressed by the efficient flow and extra storage space in the kitchen, and do not forget to check out the cabinets on the front of the island. The main floor laundry features a custom counter and backsplash and offers additional storage. Spacious primary bedroom with two closets and ensuite features heated floor, dual sinks and walk-in shower. The lower level offers a recreational room with an electric fireplace, workshop, storage room and 3rd bedroom with a walk-in closet and a four-piece bathroom. The fenced backyard provides a maintenance-free deck and pergola with a BBQ gas hookup. A large shed is provided to store garden equipment, allowing you more space for your two-car garage. (id:58576)
Royal LePage Team Realty
6 Derek Drive
Petawawa, Ontario
Welcome to this large 3 bedroom 3 bathroom one owner home located in desirable neighbourhood. Spacious primary bedroom has its own ensuite bathroom. South facing bay window in living room brings an abundance of natural light into the home. Large 1 acre lot allows the backyard to be framed in by peaceful forest. Main floor laundry. Well maintained with recent improvement like the central air, shingles and windows. Ground floor bonus room could easily become a fourth bedroom with its own separate entrance. Generac generator tucked around the side of the home. Natural gas per year $1,804 electricity per year $1,876 (2023)., Flooring: Ceramic, Flooring: Carpet Over Softwood (id:58576)
RE/MAX Pembroke Realty Ltd.
609 Knotridge Street
Ottawa, Ontario
This stunning 3-bedroom, 4-bathroom townhome in Orleans offers both style and functionality. The main level features a spacious den, perfect for a home office or additional living space, along with a convenient partial bath. On the second level, an open-concept layout combines a bright living room, dining area, and a modern kitchen with sleek stainless steel appliances. An additional partial bath and office space complete this level. Upstairs, the spacious primary bedroom is a true retreat, featuring a walk-in closet and a luxurious 4-piece ensuite. Two additional generously-sized bedrooms share a well-appointed full bath. The home is finished with beautiful hardwood floors throughout the main living areas, while plush carpeting in the bedrooms adds comfort and warmth. With ample storage and a thoughtful design, this townhome is perfect for modern living. (id:58576)
Rare Real Estate Inc.
843 Mochi Circle
Ottawa, Ontario
Welcome to this 3-bed, 2.5-bath townhome in Barrhaven, featuring over $40,000 in upgrades! Inside, find beautiful hardwood flooring throughout the main level. The dedicated dining area is perfect for entertaining. A bright living area leads to a modern kitchen equipped w/ quartz countertops, upgraded backsplash, stainless steel appliances & ample cabinetry, along w/ a eating area that offers walk-out access to the rear yard. A convenient powder room completes the main level. Upstairs, the primary bedroom features a walk-in closet & a luxurious 4-piece ensuite, w/ 2 additional sizeable bedrooms & a full bathroom offering plenty of space for family or guests. The fully finished basement has a spacious rec room w/ cozy gas fireplace. Further upgrades include: ceramic in all wet areas, quartz counters in bathrooms & kitchen, upgraded carpeting & underpads. This beautifully upgraded home is situated in a vibrant community schedule your viewing today! (id:58576)
Rare Real Estate Inc.
780 Lakeridge Drive
Ottawa, Ontario
Flooring: Vinyl, Deposit: 5000, Available November 17th! This bright and upgraded upper-level end unit rental is filled with natural light and modern touches. The open main floor features hardwood-look vinyl flooring, a corner electric fireplace, and large windows. The stylish kitchen offers granite-look countertops, dark cabinets, and stainless steel appliances. An adjacent eat-in area doubles as an office, with patio doors leading to a spacious outdoor deck.\r\n\r\nUpstairs, find two well-sized bedrooms, a large storage area, in-unit laundry, and a luxurious main bathroom with an oversized soaker tub and walk-in shower. Don’t miss out on this beautifully maintained unit!\r\n\r\nNo pets please., Flooring: Ceramic, Flooring: Carpet Wall To Wall (id:58576)
Exp Realty
C - 18 Foxhill Way
Ottawa, Ontario
Attention First Time Home buyers! 3Bed 3 Bath, Pride in Ownership & affordable townhome in the heart of Barrhaven is waiting for you! The main floor features functional kitchen with ample of cabinet, sleek dinning room & a bright and cozy living room that leads to the private backyard, which is perfect for outdoor BBQ gathering. The second level offers a large master bedroom with an ensuite powder room and 2 additional bedroom. The finished basement with newly stalled flooring provides more space for your family. Walking distance to shops, public transit, schools and park. (AC 2024, Kitchen countertop 2024, Basement flooring 2024), Flooring: Tile, Flooring: Vinyl, Flooring: Laminate (id:58576)
Right At Home Realty
1701 - 323 Colborne Street
London, Ontario
Welcome to Colborne Towers, a 2-bedroom, 2-bathroom condo that effortlessly blends comfort, convenience, and style. Nestled in the heart of downtown London, this apartment offers an unparalleled lifestyle, perfect for first-time home buyers, young professionals, retirees or investors alike. As you enter, you'll be welcomed by a seamless flow through the expansive open concept living space. It combines a functional kitchen layout, a spacious dining area and an airy living room with access to the private balcony providing scenic views. The primary bedroom offers ample closet space and a private 3-piece ensuite. The second bedroom is versatile, perfect for guests, a home office, or additional living space. New in-suite laundry includes full size washer & dryer and additional storage. 1 assigned underground parking spot with secure entry and exit and ample visitor parking. Windows and balcony door replaced in 2023. New vinyl floors in bedrooms 2024. This professionally managed building offers an array of amenities, including a heated indoor saltwater pool, guest suite, hot tub, sauna, exercise room, party room, and an outdoor terrace equipped with BBQs and a tennis court making this for easy downtown living. This condo combines the comfort of practical living with the convenience of a prime location. Quick possession available. Showings by appointment only - make yours today! **** EXTRAS **** Refrigerator, Stove, Dishwasher, Built in microwave, Washer, Dryer, Blinds in living room (id:58576)
Blue Forest Realty Inc.
Upper - 190 Wellington Street
London, Ontario
LARGE 4 BEDROOM UPPER UNIT AT THE VERY CORE OF DOWNTOWN LONDON. RAPID TRANSIT RIGHT INFRONT OF THE BUILDING. LOCATED AT HORTON AND WELLINGTON. GALLERIA IS VIRUALLY YOUR NEIGHBOR. TONS OF SHOPPING. TONS OF PUBLIC TRANSIT OUT THE FRONT DOOR. FRESHLY RENOVATED WITH JUST A COUPLE THINGS STILL COMING INCLUDING SOME NEW APPLIANCES. THIS LOCATION IS IDEAL FOR FAMILY OR STUDENTS. MASSIVE DECK OFF OF KITCHEN REALLY EXTENDS YOUR LIVING AREA. BRAND NEW KITCHEN. NEW LIGHTING WITH POTIGHTS AND LED CEILING LIGHTS. 3 BEDROOMS ON MAIN WITH MASSIVE LOFT WITH AN ADDITION FULL BATHROOM. GREAT NEIGHBORS ARE HIGH END BUSINESSES. TONS OF PARKING. THIS IS A GREAT UNIT WITH THE ABSOLUTE BEST LOCATION FOR PUBLIC TRANSIT POSSIBLE. HEAT HYDRO AND WATER INCLUDED IN RENT. (id:58576)
Century 21 First Canadian Corp
88 Homestead Crescent
London, Ontario
FANTASTIC 2 BEDROOM CONDO IN NORTHWEST LONDON. PRIVATE BACKYARD AND DECK. LARGE BEDROOMS. NEWLY RENOVATED. (id:58576)
Century 21 First Canadian Corp
3230 Settlement Trail
London, Ontario
Fantastic 3 bedroom, 2.5 bath 2-storey w/double garage in desirable Talbot Village of south London! Extensively updated in last few years and close to all amenities including grocery shopping, restaurants, banks, fitness centre, walking trails & easy access to HWY 401/402 via Colonel Talbot corridor! Highlights of this lovely home include awesome 2nd floor family room & convenient laundry room--no lugging laundry down flights of stairs! Added features: attractive curb appeal with covered front porch; spacious & light filled interior with ample oversized windows; open plan living & dining rooms feature massive circle top picture window overlooking the rear yard; 2nd floor family room with vaulted ceiling & oversized window; main floor renos include new vinyl flooring (2023); 2022 kitchen renos include ample cabinets, quartz counters, range hood, stove, refrigerator & dishwasher; spacious bedrooms on 2nd floor include 4pc family bath + large primary with 3pc ensuite (2024 shower updates by ""Bath Expert""); washer & dryer-2021; finished basement with rough-in bath; Owned hot water heater-2024; furnace & AC-both 2023; attic insulation top-up-2023; roof shingles-2018; fully fenced yard with covered deck & BBQ gas line + more! Nothing to do but move-in and enjoy the new year! (id:58576)
Royal LePage Triland Robert Diloreto Realty
305 Simpson Crescent
London, Ontario
Welcome to 305 Simpson crescent in London's east end, close to various amenities and easy access to the 401/402 for out of town commuting. This beautiful bungalow has been recently updated and is in meticulous condition. This 3 bedroom home features an open concept layout with a dining and living room space that flow to the kitchen. There is a lovely updated 4 piece bathroom on the main floor along with 3 generous sized bedrooms. The basement is mostly finished with a large recreational room with a corner electric fireplace unit and a large utility room with a rough in for a bathroom. The backyard features a lovely private and well manicured yard with gazebo perfect for enjoying the summer days. (id:58576)
Century 21 First Canadian Corp
546 Colborne Street
London, Ontario
Welcome to this beautiful 2-bedroom unit located in the core of North London.Close to downtown, and schools within walking distance for kids; this amazing home is perfect for a small family or students. Enjoy the amenities the area has to offer from restaurants, shopping, bars, coffee shops and much more. Friendly community with beautiful mature trees and great places to go for walks. (id:58576)
Century 21 First Canadian Corp
7 Ripley Lane
St. Thomas, Ontario
Welcome to 7 Ripley Lane, St. Thomas, located within a 5 minute walk to the Elgin Center, a 5 minute drive to access to Highbury, and a ten minute drive to the new Volkswagen Battery Plant. This well built 3 bedroom bungalow features some beautiful maple strip hardwood in living, dining, and primary bedroom, large windows providing tons of light, and side door entrance that allows direct access to the lower level, providing a great opportunity, with some minor renovation, to offset the mortgage with an income suite. For those of you that love wood, the vintage slab wood doors, trim, and baseboards offer super easy care; for those of you that like an more modern look, a refresh with some white paint could be an option to lighten things up. Outside a screened in carport and fully fenced backyard are great for your small kids or furry friends, or just enjoying your coffee in inclement weather. Please note, both the dishwasher on main level, and gas fireplace on lower level are not operational, but everything else is move-in ready. (id:58576)
Royal LePage Triland Realty
442 College Street
Kingston, Ontario
This completely renovated home offers a bright and open floor plan with enough space to make everyone comfortable. A generous lot, 141 deep, could become an ample garden, a play area, space for pool. Gleaming hardwood floors throughout the main level transition to brand new carpeting, ensuring cozy bedrooms upstairs .In these two bedrooms you'll love the ample light streaming from the dormer windows and the storage areas. Back to the main floor, a private space with barn door makes a lovely third bedroom or quiet office space. Livingroom with large windows, and a dining room that flows to the spacious kitchen. Great counter space, an induction range, double wall ovens and large fridge make it a cook's dream. Built-in cabinetry complete the space. Bright double garden doors lead to a large deck overlooking the fenced backyard and has easy access to the driveway and garage. A four-piece bathroom, located cleverly just at the bottom of the main stairway, completes this floor. The finished basement is the perfect place for a playroom, craft room, exercise area, pool table or even a bedroom suite, another large four-piece washroom completes this space. The laundry is easily accessible from here. If you're looking for a centrally located house on a quiet street, you've found your next home! Note: several photos have been virtually staged to illustrate potential furniture layout. (id:58576)
RE/MAX Finest Realty Inc.
9 Woodburn Drive
Quinte West, Ontario
Beautiful 2 + 2 bungalow professionally finished up and down with 4 bedrooms (plus a den), 3 full baths (2 x main floor 1 x basement) upgraded rounded wall edges, Beautiful kitchen complete with granite island, backsplash, pantry, soft close doors/drawers, hardwood cabinets with under counter lighting, crown moulding and pot drawers.Primary suite boasts private ensuite with glass and tile shower, walk-in closet and generous size room. 2 natural gas fireplaces, hardwood stairs, main floor laundry/mudroom off garage with closet and cabinets, alarm system, pot lights, formal dining area. Exterior boasts stone front, paved driveway with room for 4 cars, interlocking walkway, oversized deck out of your 9 foot patio door with hot tub, privacy area and fully fenced yard with inground sprinkler system and garden shed. (id:58576)
The Nook Realty Inc.
22166 Loyalist Parkway
Quinte West, Ontario
Prime Location in Prince Edward County! This charming home is perfectly situated at the gateway to the renowned Prince Edward County, offering easy access to stunning beaches, award-winning wineries, and unique distilleries. Conveniently located just minutes from CFB Trenton, Highway 401, and the quaint town of Brighton, this property is ideal for those seeking both serenity and accessibility. Enjoy main-floor living with the added convenience of laundry in the spacious bathroom, as well as a large bedroom/loft on the upper level for extra flexibility. Recent updates include a durable metal roof, new decks for outdoor relaxation, and modernized kitchen and bathroom spaces. Whether you're looking for a cozy retreat or a well-connected home, this property has it all. **Please 24 hrs notice for showings** No showings between 12-2pm or after 6:30pm as there are small children. (id:58576)
Exp Realty
1124 Old Goulais Bay Rd
Sault Ste. Marie, Ontario
Looking for peace and tranquility. Look no further. Almost seven acres at the top of the city. Complete with a creek, apple trees, blueberry and raspberry bushes. The property currently has a well-maintained mobile home, garage and shed and well and septic. Please check document section for information from the City regarding pending changes to REX Zoning. Also buyers should be aware of the possibilities of required conservation authority permits regarding future use. This is a rare opportunity to own a lovely spot on a quiet dead-end road still very close to the city. (id:58576)
Century 21 Choice Realty Inc.
55 Histand Trail
Kitchener, Ontario
Simply Charming & 1 Year New Home With A Walk-Out Basement, Offering A Desirable Combination Of Comfort, Convenience & Contemporary Living. Modern Open Concept Floor Plan. Gorgeous Upgrades Including Main Level With 9Ft Smooth Ceilings, Modern Vinyl Floors, Pot Lights, Hardwood Staircase & Upgraded Bathrooms. Modern Kitchen With Granite Counters, S/S Appliances & Backsplash. This House Offers 3 Bedrooms And 2.5 Bathrooms. Primary Bedroom With A Walk-In Closet & A Luxurious Ensuite Including Double Vanity & Standup Shower. Other Two Bedrooms Of Good Size. This Home Features A Second-Floor Laundry, Making Chores A Breeze. The Unfinished Walk-Out Basement Is Bright & Provides Substantial Storage Space. This Property Can Accommodate A Family With 3 Cars. There Is No Sidewalk In Front Of The House, Meaning A Deep Driveway With Parking For Two Cars In The Driveway & One In The Garage. Enjoy The Privacy As There Are No Neighboring Properties Behind This House. This Home Boasts A Prime Location, With Schools, Highways, Parks, Shopping Centers, And Public Transit All Conveniently Nearby. Experience The Ease And Convenience Of Daily Living At Its Finest. Don't Miss Out On This Lease Opportunity. **Photos Are From Previous Listing** (id:58576)
Homelife Miracle Realty Ltd
80 Courtwright Street
Fort Erie, Ontario
Welcome to 80 Courtwright Street in the heart of Fort Erie! This fully redone home seamlessly blends modern updates with functional living spaces. Featuring 3 spacious bedrooms, 2 full bathrooms, and open-concept main floor living, this property is designed to impress. Step inside to find new flooring throughout, a stylishly updated kitchen perfect for entertaining, and beautifully redone bathrooms. The main floor boasts an inviting office space, ideal for remote work or a cozy reading nook. A convenient side entrance leads into a mudroom, which connects to a functional laundry room. Upstairs, you'll find 3 generously sized bedrooms, providing ample space for family or guests. Outside, the backyard includes a 3-car laneway, offering plenty of parking or potential for outdoor projects. Move-in ready and designed for modern living, this home is a must-see. (id:58576)
The Agency
2587 Barkley
Windsor, Ontario
MODEL HOME FOR SALE W/BONUS 5 FREE APPLIANCE CREDIT! WELCOME TO THE VILLAS OF ASPEN LAKE, MODERN/CLASSIC DESIGN BY MASTERCRAFT HOMES. THE SAVANAH MODEL IS A LUXURY END UNIT RANCH TOWNHOUSE DESIGN WHICH FEATURES SEPARATE DRIVE, GORGEOUS CUSTOM CABINETS W/OVERSIZED ISLAND W/QUARTZ, WALK-IN PANTRY & CERAMIC B-SPLASH, OPEN TO GREAT RM W/G. FIREPLACE & SEPARATE DINING AREA W/9FT PATIO DOORS TO LRG COVERED BACK AREA, MBDRM W/COFFERED CEILINGS,LRG WALK-IN CLST, DBL VANITY, CERAMIC/GLASS SHOWER & CONVENIENT MAIN FLR LAUNDRY W/CABINETRY, 9FT CEILINGS, ENGINEERED HRWD FLRS, GARAGE OPENER & GAS LINES(BBQ & KIT) INCL, INTRICATE TRIM & CEILING DETAILS, A TRULY UNIQUE DEVELOPMENT BY A QUALITY BUILDER. DRIVEWAY, SOD & SPRINKLER INCL! PLEASE NOTE: $95.00 PER MTH FOR LAWN MAINTENANCE & SNOW REMOVAL. PLEASE NOTE: PICTURES ARE FROM AN UPGRADED UNIT. CONTACT L/S FOR LIST OF UPGRADES. (id:58576)
Deerbrook Realty Inc. - 175
256 Mountain Road
Grimsby, Ontario
Luxurious Estate on 2 Acres of Serenity Discover this magnificent 2-acre estate, over 5,000 sq.ft. of meticulously crafted living space. Seamlessly blending timeless elegance with cutting-edge convenience, this property is a haven for those seeking luxury & comfort. Located just 5 min. from Grimsby’s charming downtown & 6 minutes from QEW, this unique opportunity places you on one of the most desired estate home streets in the area surrounded by renowned wineries & breathtaking sunsets. The main floor is a masterpiece of design, anchored by a chef’s dream kitchen with premium quartz countertops and top-of-the-line appliances, including a six-burner Dacor gas stove, Sub-Zero fridge, and Jenn-Air built-in coffee maker. A hidden range hood and a spacious butler kitchen ensure aesthetics and practicality, making this an entertainer’s paradise. The main level’s primary suite is a private retreat, boasting a cozy fireplace, heated floors in the spa-inspired en-suite, a smart toilet & custom-designed closets. This floor also includes private office, powder room w heated floors & a dedicated pet station with a shower, washer & dryer. The 2nd floor features 3 bedrooms, including one with a heated ensuite bath, and 2 with their own ensuite. The fully finished basement, with its separate entrance from the garage, is the ultimate extension of luxury living. This level includes a living area with electric fireplace, gas stove kitchen, two bedrooms with custom closets, and a stunning bathroom with heated floors & smart toilet. Additional amenities include second washer/dryer, cold room with vinyl flooring and a second electrical panel. Outdoors, professionally designed landscaping (completion based on sale timeline) enhances the expansive lot. The driveway accommodates 10+ cars, with finishing negotiable at closing. A 4-car garage, fully equipped with EV power & footings for a hoist. This estate offers unparalleled comfort & convenience in a breathtaking setting. (id:58576)
RE/MAX Real Estate Centre Inc.
202 Lavina Crescent Unit# 10
Hamilton, Ontario
Beautifully Renovated Townhouse on Hamilton's West Mountain! Discover this stunning 3-bedroom, 1.5-bath townhouse, perfect for families or first-time buyers! Recently renovated with a modern kitchen (just a few years old) and a newly added 2-piece bathroom on the main floor, this home has it all. Enjoy fresh, new flooring throughout and the convenience of a single-car garage with inside entry. Step outside to your own private yard, ideal for relaxation or entertaining. Located in a prime West Mountain neighborhood, you're just minutes from highways, top-rated schools, and shopping. Don't miss this opportunity to own a move-in-ready gem in one of Hamilton's most desirable areas! Call today for a private viewing! (id:58576)
RE/MAX Escarpment Golfi Realty Inc.
69 Ledgerock Court
Belleville, Ontario
Better value than new in this centrally located three bedroom townhouse with no neighbours behind with a west facing deck. Open concept floor plan with two piece bath on the main floor. New flooring, paint, trim & heavy duty garage door opener. Primary bedroom with walk in closet and semi ensuite. Forced air gas, central air, air exchanger and lots of room for storage or future rec room and third bath on the lower level. Park in the subdivision, walk to schools, and 10 mins or less to the 401/CFB Trenton/big box stores. Best value in the neighbourhood! (id:58576)
Royal LePage Proalliance Realty
356 Linwell Road
St. Catharines, Ontario
LOVELY FAMILY HOME IN DESIRABLE NORTH END ST. CATHARINES … Discover this beautifully appointed, fully finished home at 356 Linwell Road, situated on a PREMIUM 80' x 125' PROPERTY. Boasting 3+1 bedrooms, 3 bathrooms & excellent IN-LAW POTENTIAL, this residence features an inviting OUTDOOR OASIS you’ll fall in love with. Step into a sunlit living room w/elegant crown molding & cozy decorative fireplace, perfect for gatherings. The formal dining room seamlessly connects to a modern kitchen, which features chic hexagon backsplash, freshly painted cabinetry & S/S appliances. Enjoy direct access from the kitchen to your private backyard haven. Completing the main floor is a convenient 2-pc bath and a versatile family room that could also serve as an extra bedroom. This GORGEOUS BACKYARD RETREAT is designed for relaxation & entertaining. It features a WALK-OUT to a serene, private yard w/an on-ground POOL, securely enclosed by an iron fence & enhanced by newer decking (2020). Multiple patio areas, lush mature trees, garden shed & thoughtfully designed gardens add to the enchanting atmosphere. The upper floor offers three generous bedrooms & a stylish, fully tiled 3-pc bathroom. The FINISHED LOWER LEVEL is ideal for extended family living or in-law accommodations, offering a spacious recreation room, an office or craft room, an additional bedroom, and a luxurious 4-pc bathroom complete w/a soaker tub & walk-in shower. This home comes complete w/a DETACHED GARAGE, garden shed & private DOUBLE DRIVEWAY. Notable updates include a new asphalt driveway (2020), A/C unit (2019), updated electrical panel (2019), roof (2015), side fencing, and a new pool liner. PRIME LOCATION - Enjoy the best of North End St. Catharines, with top-rated schools, picturesque parks, scenic walking trails, dining, shopping, and easy highway access all nearby. Don't Miss Out: CLICK ON MULTIMEDIA LINK for a video tour, drone footage, detailed floor plans, and more! (id:58576)
RE/MAX Escarpment Realty Inc.
67 Tragina Avenue S
Hamilton, Ontario
This property boasts an exceptional location within a family oriented area, featuring a newly installed concrete front pad for parking and a spacious, treated patio at the front. The residence is equipped with newer windows and doors, while the roof is approximately seven years old. The interior showcases neutral paint colors, a distinct separation between the living and dining rooms, and an abundance of natural light. The updated kitchen is generously sized and includes granite countertops, complemented by the home's charming natural oak baseboards and staircase. There are two large bedrooms with newly replaced closet doors, and the stylish modern bathroom features a large soaker bathtub. Additional amenities include a finished recreation room, a two-piece bathroom in the basement, and a dedicated laundry room. The property offers separate side entrances, and the backyard is enhanced by a large newly laid concrete pad with a 10 x 10 gazebo, artificial grass suitable for pets, a spacious shed with hydro, and a fully fenced yard. (id:58576)
Cirrius Realty Inc.
206 Mary Street
Orillia, Ontario
Welcome to 206 Mary St. in Orillia, A Freshly Renovated Gem! This meticulously renovated home is ready for you to move in and enjoy. From top to bottom, every detail has been thoughtfully updated with modern finishes, offering both comfort and style. The property features a spacious in-law suite with a separate entrance and a large, fully fenced backyard—ideal for multi-generational living or potential rental income. Located within walking distance to downtown Orillia, the public library, and Orillia Hospital, convenience is at your doorstep. Recent updates include new shingles installed in 2024, providing peace of mind for years to come. The main floor boasts 8'4 ceilings that create an open, airy atmosphere. The large family room with a beautiful bay window fills the space with natural light, creating a welcoming environment. The brand new kitchen is perfect for family meals and entertaining. A convenient two-piece bathroom with laundry is located just off the kitchen. Three generously sized bedrooms each feature modern touches, and a fully renovated four-piece bathroom completes the main floor. Upstairs, you'll find a spacious loft with a flexible layout, perfect for a home office, playroom, or additional guest space. The additional room offers endless possibilities. The basement is fully finished with a separate entrance from the garage, making it perfect for extended family or guests. Enjoy the open-concept living room with an electric fireplace, along with a fully equipped kitchen. A cold room off the kitchen works as a convenient pantry, while a newly updated three-piece bathroom serves the basement. The separate bedroom features a newly installed window and updated window sill, and there is separate laundry and a storage room ideal for keeping seasonal items. This home is move-in ready and offers the flexibility, comfort, and space you've been looking for. Don’t miss your chance to make this beautifully renovated property your new home! (id:58576)
RE/MAX Right Move Brokerage
755 Omega Drive Unit# 202
Pickering, Ontario
Welcome to modern living in the heart of Pickering! This brand-new, contemporary townhome offers over 1,100 square feet of thoughtfully designed living space, complete with soaring 9-foot ceilings on the main floor, creating a bright and open ambiance. The upgraded kitchen is a culinary masterpiece, featuring sleek quartz countertops, premium stainless steel appliances, and a stunning island perfect for gatherings. A separate pantry space enhances the kitchen’s functionality, providing ample storage to meet all your needs. The open-concept layout seamlessly connects the kitchen, dining, and living areas, making it perfect for entertaining or relaxing with loved ones. The upper floor boasts two generously sized bedrooms, including a luxurious primary suite with its own private ensuite bathroom for ultimate comfort and convenience. A second full bathroom on this floor accommodates family or guests, while a powder room on the main floor adds an extra layer of functionality. Step outside and enjoy two private balconies—one on each floor—ideal for morning coffee or evening relaxation. This home also includes a secure underground parking space. Located just steps from urban amenities, public transit and one minute from the 401, this townhome offers a perfect balance of modern convenience and prime accessibility. Don’t miss your chance to make this stunning property your new home! (id:58576)
Keller Williams Edge Realty
152 Beach Road
Hamilton, Ontario
Welcome to this charming detached bungalow, offering the ease of one-level living and a private driveway for convenient parking. The welcoming front porch invites you into a bright, open-concept living room and kitchen, thoughtfully designed for a carpet-free lifestyle. The home boasts a modernized 4-piece bathroom and a generously sized bedroom at the rear, providing peace and privacy. Outside, enjoy the private backyard complete with a patio and a useful storage shed. With full basement access for extra storage, this home is ideal for low-maintenance, hassle-free living. Conveniently located near shopping, public transit, and with quick highway access, this property offers both comfort and convenience. (id:58576)
RE/MAX Escarpment Golfi Realty Inc.
5122 Jepson Street
Niagara Falls, Ontario
Welcome to 5122 Jepson St in the heart of Niagara Falls! This fully renovated home features 4+1 bedrooms and 2.5+1 baths, with an in-law suite complete with a private entrance and a full kitchen in the basement. Inside, every detail has been modernized: fresh flooring, updated kitchens, stylish bathrooms, new A/C, and updated electrical. The main floor includes a half bath, with additional full baths on the second, third, and basement levels. The exterior shines with a fresh paint job, and a newly paved driveway completes the curb appeal. Enjoy comfortable, updated living in a prime Niagara Falls location! (id:58576)
The Agency

