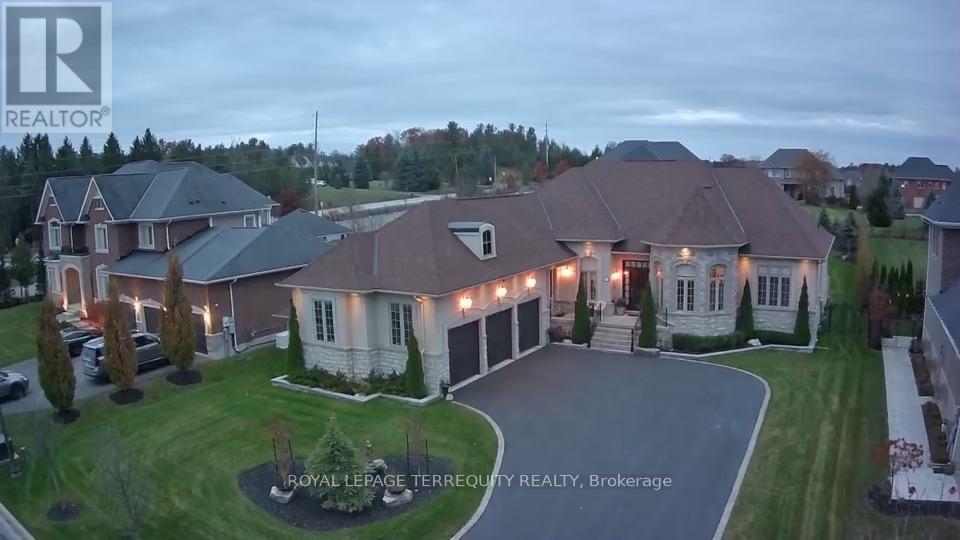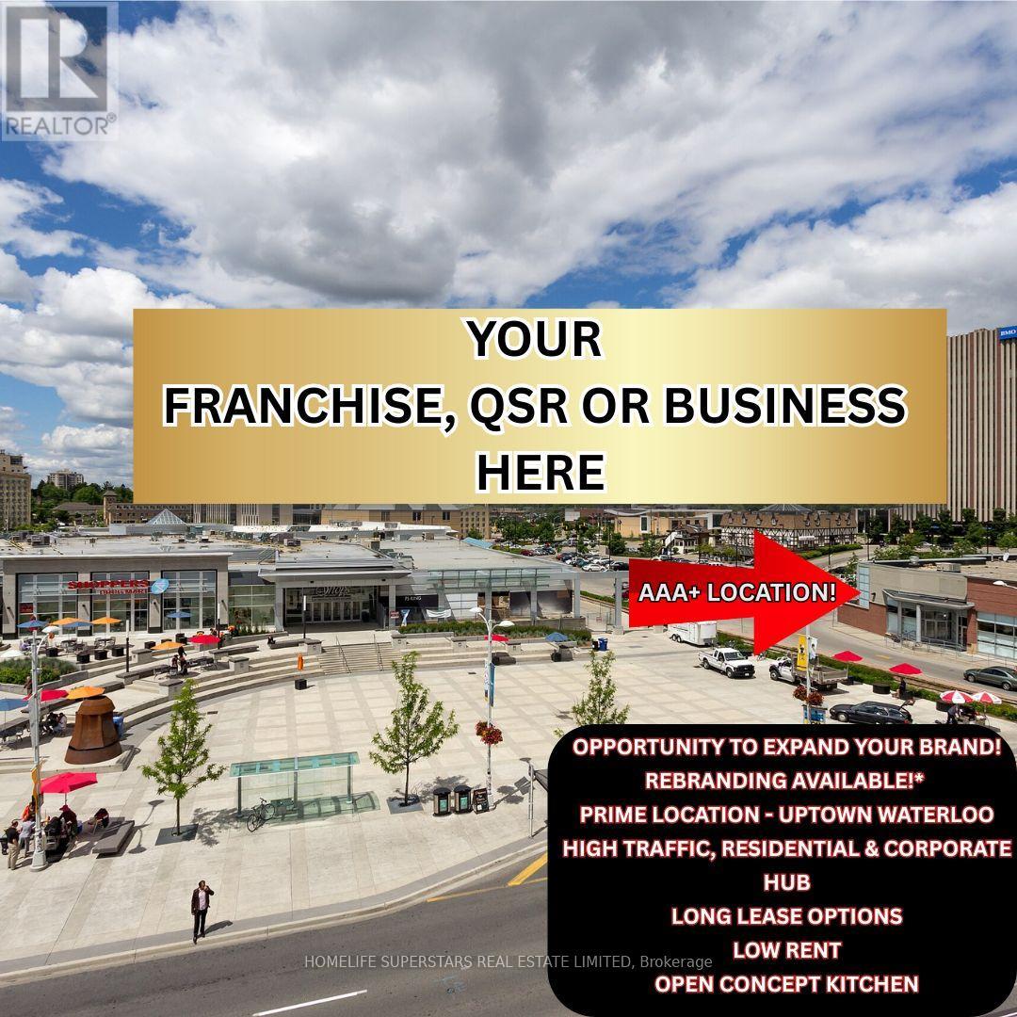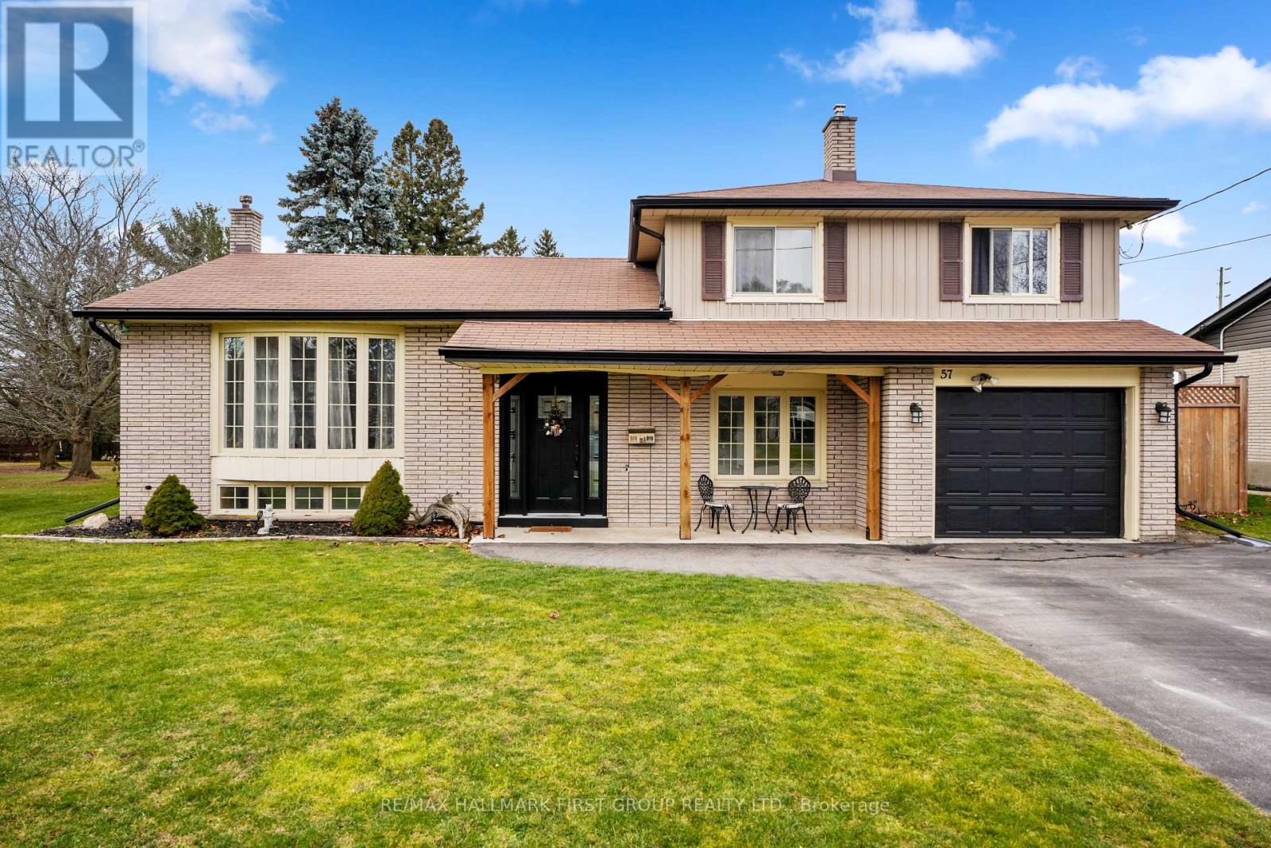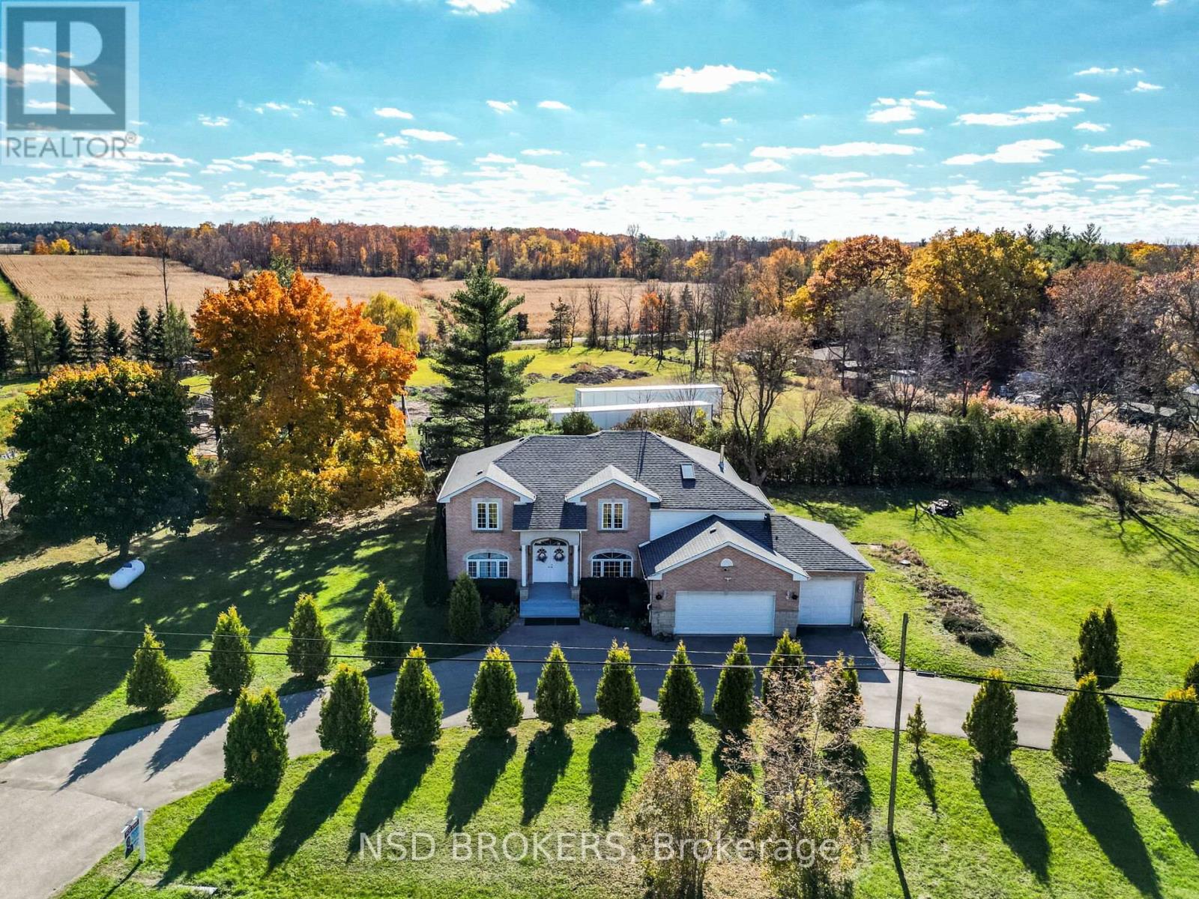20 Country Club Crescent
Uxbridge, Ontario
This sprawling bungalow seamlessly blends elegance and sophistication with the comfort of a family-friendly smart home. The gourmet kitchen boasts high-end appliances, a large island with a butlers pantry, and walk-in pantry with direct yard access. The formal dining room, ideal for entertaining, features coffered ceilings and sunlight streaming through oversized windows. The main level includes a primary suite with a five-piece ensuite, two walk-in closets, and direct access to a backyard oasis with a hot tub, plus two additional bedrooms and a mudroom with access to the heated three-car garage. The lower level is an entertainers dream featuring a theatre room with 10-ft ceilings, a home gym, wet bar with fridge, two additional bedrooms, a three piece bath, a sauna, and Golf Simulator projector and screen, all with separate service stair access. Located in the exclusive gated Wyndance Estates, residents enjoy park-lit trails, serene ponds, fountains, a postal outlet, basketball, pickleball, tennis courts, and platinum-level Club Link membership to Wyndance Golf Club **** EXTRAS **** This is not just a residence, it's a lifestyle. Be Sure To Click On Virtual/Brochure For Immersive Tour, Video, Drone, Floorplan. Shrt Drive To Destination Village Of Uxbridge, Durham Forest and Ski Resorts. (id:58576)
Royal LePage Terrequity Realty
8404 Sumac Court
Niagara Falls, Ontario
This spacious 3,400 sq. ft. home sits on a premium pie-shaped lot at the end of a quiet court. The stamped concrete driveway leads to a detached double garage with durable epoxy flooring. Inside, a formal dining room connects to an eat-in kitchen with quartz countertops via a butlers pantry. The living room features a gas fireplace and home theatre system. A main floor laundry adds convenience. Upstairs, two primary suites and four generously sized bedrooms, all with walk-in closets and ensuite access, offer luxurious living. Smart switches, a high-end fire alarm system, hot water on demand, and a fully fenced yard with automatic sprinklers complete the package. Located within walking distance to parks, trails, schools, and shopping. Some photos have been virtually staged. (id:58576)
Flynn Real Estate Inc.
80 Byron Street
Quinte West, Ontario
Great Opportunity To Own Fantastic Corner Property And Money Making Convenience Store/Vaping Shop With Living Quarters. 2 Story Building With Convenience Store (2,400 sq ft) In Main Floor And 2 Beds + 1 Bath APT In Up-Stair. Well Known To Locals With Royal Clientele. Perfect For Family Business. High Profit Margins On Grocery, Particularly Low Cigarette Portion (22%) And Multi Stream Income Business Such As Vape Shop, Beer/Wine, Confectionery, Lottery, ATM, Seasonal Flowers. Extra Space For Fast Food, Parcel Pick-up, Gift Items... Inventory Is Extra. **** EXTRAS **** The Property Shall Be Sold As-Is Condition. (id:58576)
Home Standards Brickstone Realty
5 - 15 King Street S
Waterloo, Ontario
Great opportunity to own a growing fast-food franchise restaurant in Waterloo! Ideal for a person who wants to be his/her own boss or invest in a growing Canadian brand. Great exposure and traffic count; across the street from large anchor tenants; located just on King St/Erb St. Ample customer parking. Fully equipped kitchen & very easy franchise model and operations for first-time business/restaurant owners, families and new comers! Established Branding, Proven Concept, Full Hands-On Training & Support For Seamless Operation, Offering Growth Potential. Attractive Lease With Options To Renew! ***Opportunity to Take Over Current Business OR Rebrand to a Different Franchise/QSR With Landlord Approval.*** (id:58576)
Homelife Superstars Real Estate Limited
Bsmt - 100 Larchwood Circle
Welland, Ontario
RARE INCENTIVE: One Free Month if Rented prior February 1, 2025 (details to be discussed). Welcome to your cozy new home in Welland! This spacious and inviting two-levelbasement unit is the perfect place to settle in and enjoy all the comforts youdeserve. As you step inside, you'll be greeted by a bright and airy living space withoversized windows that fill the home with natural light. The large living room offersplenty of space to relax and unwind, with the flexibility to create a family room,dining area, or even a home office. The gas fireplace adds a touch of warmth andcharm, making it the perfect spot to gather. The grand primary bedroom is a trueretreat, featuring not one but two walk-in closets, giving you plenty of space tounwind and organize. Kitchen also has all the basic necessities along with astorage room for pantry. Beyond the home itself, youll see a home that backs ontolush greenery and the scenic Steve Bauer Trail, perfect for relaxing strolls andoutdoor time. Located in a warm-family-friendly neighborhood, this home is close to everything you need Seaway Mall, parks, schools, restaurants, grocery stores, and quick highway access. Its more than just a rental; its a place to call home. Schedule your viewing today and experience the comfort for yourself! **** EXTRAS **** Excellent Size that'll Surprise and Big Windows! (id:58576)
RE/MAX Professionals Inc.
8 Cheltenham Mews
Kitchener, Ontario
Are you searching for a home that perfectly complements your first-time buyer or executive lifestyle dreams? Nestled in the heart of the vibrant Victoria Common community, this stunning two-bedroom property offers the ideal blend of modern comfort and warm elegance. Established in 2016, this neighborhood was thoughtfully designed to foster connection and provide a sense of belonging. Step inside and feel instantly at home in the inviting main floor, where an open-concept layout creates the perfect space for both entertaining and relaxation. Host lively dinner parties or unwind with loved ones in a setting that seamlessly blends style and functionality. One of the homes standout features is the private outdoor deck, located just off the kitchen. Whether its enjoying your morning coffee, dining al fresco, or hosting intimate gatherings under the stars, this serene space is destined to become your personal oasis. Down the hall, youll discover a tranquil living area perfect for curling up with a good book or catching your favorite show. The spacious primary bedroom is a true retreat, with room for a king-sized bed, abundant natural light, and oversized closets for all your storage needs. The guest bedroom offers versatility, easily doubling as a home office or creative sanctuary. Convenience meets thoughtful design with a large four-piece bath and second-floor laundry. Beyond your doorstep, Victoria Common invites you to enjoy playgrounds, fitness areas, and a welcoming, social atmosphere. Make your homeownership dreams a realitywelcome to 8 Cheltenham Mews! (id:58576)
Keller Williams Innovation Realty
57 Freeman Drive
Port Hope, Ontario
Welcome to your perfect family retreat in the heart of Port Hope! This spacious and inviting home offers everything a family could desire, blending comfort with convenience in a location that truly feels like home. Situated close to town amenities, schools, and parks, you'll have everything you need just a short distance away.As you step inside, you're greeted by a bright and welcoming main level, where large windows fill the space with natural light, creating a warm and cozy atmosphere. The functional layout is ideal for both everyday living and special gatherings with loved ones. On the lower level, the family room offers a peaceful escape, complete with a charming fireplaceperfect for unwinding after a long day.The upstairs features generously sized secondary bedrooms that provide a comfortable space for family and guests alike. The spacious primary bedroom serves as a serene retreat, offering comfort and relaxation.In addition to the main living areas, the finished basement provides bonus living space for the family to enjoy. Whether its a game night in the rec room or a quiet space for hobbies and relaxation, this area adds wonderful versatility to the home.Outside, the magic continues with an expansive backyard thats perfect for family fun and entertaining. After a swim in the pool, the 2-tier deck is the ideal spot to dry off, fire up the barbecue, and enjoy a meal together in the fresh air. Whether youre soaking in the hot tub under the stars or simply relaxing on the deck with friends, this outdoor space is designed for creating memories and enjoying lifes simple pleasures. (id:58576)
RE/MAX Hallmark First Group Realty Ltd.
12 College Street
Stratford, Ontario
Finding the perfect larger starter family home at the right price can be a challenge. That's why we're thrilled to present our newest listing at 12 College Street, located in the heart of Stratford, where convenience meets charm. With over 1,500 sq. ft. of living space, this home offers everything your growing family needs. Step through the front door, and you'll immediately feel the abundance of space. The open-concept main floor is designed for connection and functionality, featuring a spacious kitchen with a breakfast bar, perfect for preparing meals while enjoying conversations. The dining area and living room provide ample room for family gatherings and cozy nights in, with a slider leading to a back decka haven for summer BBQs and get-togethers. The main floor is rounded out with a convenient two-piece bath. Upstairs, the primary bedroom is a retreat of its own, boasting space for a king-sized bed, a cozy office nook or makeup station, his-and-hers closets, and private access to the four-piece cheater ensuite. Two additional generously sized bedrooms and a second-floor laundry make daily living effortless. The lower level is brimming with potential, thanks to its natural light and flexible layout. Whether you need a home office, playroom, or entertainment zone, this space adapts to your familys lifestyle. The large backyard is a dream for kids, pets, or hosting lively gatherings, offering room for fun and relaxation alike. Situated close to all essential amenities, this property is the perfect blend of space, value, and location. Dont miss the opportunity to call it yours. (id:58576)
Keller Williams Innovation Realty
891 Hwy 8
Hamilton, Ontario
WOW! This Stunning 3,316 Sqft. of ***Custom Built Flamborough gem is ready to welcome you home Nestled on a tranquil 1.156 Acre Lot, Facing to RAVINE. THIS 5 BED AND A SPACIOUS DEN ON MAIN is Mins from Golf Clubs, Conservation Parks and Falls. Masterfully Combines Comfort & Elegance, with a Rare Find *****HORSESHOE Driveway Freshly Paved, you are welcomed into a Spacious Residence thoughtfully designed for Both Relaxation & Entertaining. The Main Level Features Distinct Living, Dining, Family and DEN Areas, each offering a Unique Space to Gather and Relax. Kitchen offers Pantry, Bar, Double Sink with Look-Out window makes it perfect, and separate laundry, offering versatile living arrangements for guests. Providing Picturesque views of the LUSH GREENERY BEYOND. Step out onto the MODERN Private Deck Goes Around, where the views create a peaceful setting. For those with a passion for projects this property has Lot Of Potential Of USES PERMITTED Zoned (Picture attached). The insulated 3-CAR GARAGE Offers Ample Space for Vehicles & Additional Storage, making it perfect for Car Enthusiasts. Conveniently located just minutes from Waterdown, Ancaster, Cambridge, Hwy 403,401, NEW Developing areas and Essential Amenities, This Home presents a prime location that beautifully balances serene surroundings with everyday convenience. Don't miss the opportunity to make this beautiful property. your own! **** EXTRAS **** Water Softener, Driveway (2023), Roof (2020) (id:58576)
Nsd Brokers
88 - 70 Willowrun Drive
Kitchener, Ontario
4 Bedroom**4 Bathroom**End Unit**with Rentable Walkout Nanny Suite. This rarely offered 4-bedroom, 4-bathroom end-unit townhome at 70 Willowrun Drive features a unique rentable walkout unit with multiple separate entrances, ideal for large or growing families. The spacious main floor provides distinct living, dining, and flex rooms, ensuring everyone has their own space. The U-shaped kitchen is perfect for entertaining, seamlessly connecting to a large raised deck. Large windows throughout flood the home with natural light, creating a bright and welcoming atmosphere. **** EXTRAS **** Lawn Maintenance and Snow Removal included in Condo Fee. Park Facing Corner Unit with Nanny Suite and Oversized Backyard Deck. Enjoy stunning sunset views from the expansive backyard deck. This home also features a nanny suite. (id:58576)
Century 21 People's Choice Realty Inc.
224 Freure Drive
Cambridge, Ontario
This brand-new, modern contemporary home is designed with sophistication and luxury, featuring premium finishes throughout. It boasts a grand 8-foot double-door entrance and 9-foot ceilings on the main floor, creating an expansive and inviting atmosphere. Situated on a tranquil ravine lot with a walk-out bsmt, the property offers both privacy and stunning natural views. Pot lights are strategically placed throughout, enhancing the bright, open-concept layout. The main floor is beautifully finished with hardwood flooring that flows seamlessly through the living and dining areas, creating warmth and elegance. A standout feature is the main-floor primary bedroom suite, complete with a full Ensuite bathrm for ultimate comfort and convenience. The kitchen has been fully upgraded with sleek modern cabinetry, high-end appliances, and exquisite quartz countertops, perfect for both everyday living and entertaining. Upstairs, the home features 4 generously sized bedrms, including 2 with private Ensuite bathrooms for added privacy. A convenient second-floor laundry room further enhances the homes functionality. One of the upstairs bedrooms includes a walk-in closet that could easily be converted into a private balcony or additional living space, providing flexibility for future customization. The bsmt includes a cold room, ideal for wine storage or extra perishables. Throughout the home, the finishes are of the highest quality, including elegant hardwood floors, an upgraded staircase, and designer zebra blinds on the main floor, with blackout blinds on the second floor for enhanced privacy and light control. Pot lights with dimmer switches and smart home switches allow for customizable ambiance. Additional features include a mobile-operated garage door opener with a camera for added security, as well as quartz countertops in both the kitchen and all four bathrooms. Located in of luxury, comfort, and modern technology. Don't miss the opportunity to own this exceptional property **** EXTRAS **** Located in one of Cambridge's most sought-after neighborhoods, this home offers easy access to grocery stores, schools, parks, and a variety of dining options. Just minutes from downtown (id:58576)
Homelife/miracle Realty Ltd
310 - 539 Belmont Avenue W
Kitchener, Ontario
Discover one of the most coveted condominium complexes in all of Kitchener-Waterloo: welcome to 539 Belmont Avenue! The Belmont Village Condominium Complex is immensely popular due to its prime location and top-tier amenities. Just one block from Belmont Village, you're steps away from an array of local shops, restaurants, and services, central to all your daily needs. Step into unit #310, a beautiful two-bedroom suite that's sure to impress. From the moment you walk in, natural light floods the space, creating a warm and inviting atmosphere. The open-concept design of the living and kitchen areas is perfect for entertaining or relaxing. The seamless flow between these spaces allows for easy conversation with loved ones, family, and friends. The primary bedroom is a true retreat, offering a spacious, welcoming environment where you can unwind in comfort and style. The guest bedroom is equally inviting, providing ample space for your visitors to feel right at home. The large guest bathroom is thoughtfully designed, making it ideal for hosting overnight guests or family gatherings. The complex itself is a social haven. The games room serves as the ultimate entertainment hub, whether you're enjoying a game of billiards, hosting a game night, or simply relaxing with a good book, this space is built for community. The on-site gym is equipped for all fitness levels, featuring cardio machines and free weights, so you can meet all your health goals without leaving home. And don't miss the buildings hidden gem: an exclusive outdoor patio. This beautiful space is perfect for gathering with friends and family during the warm months, offering a serene setting for meaningful connections. (id:58576)
Keller Williams Innovation Realty












