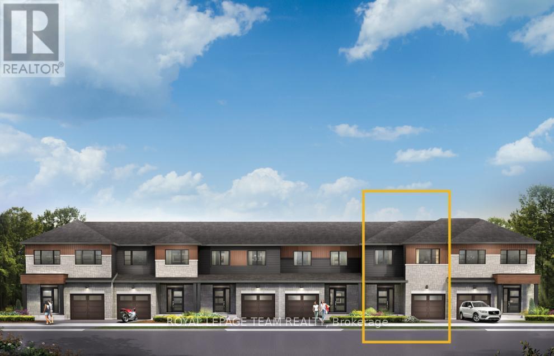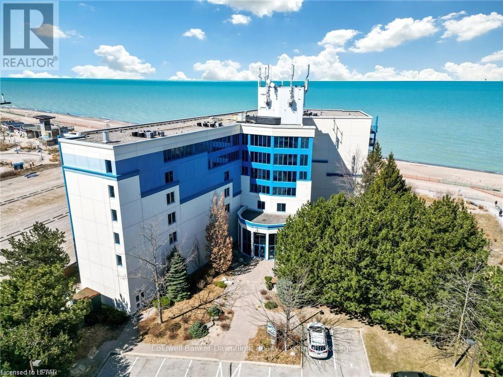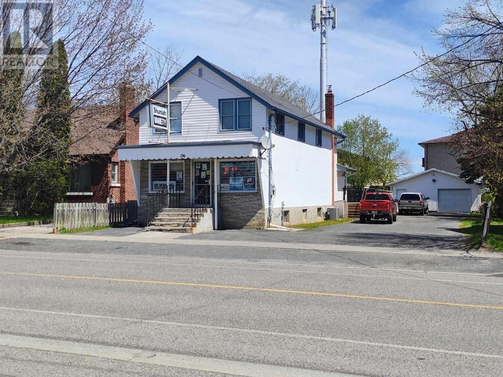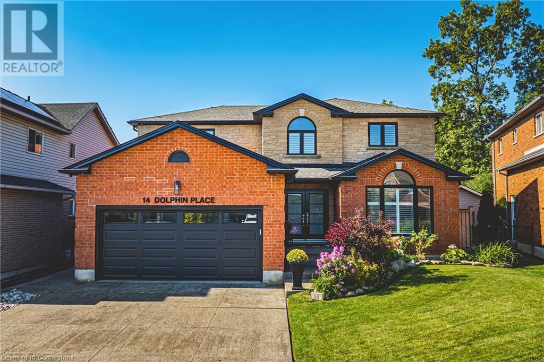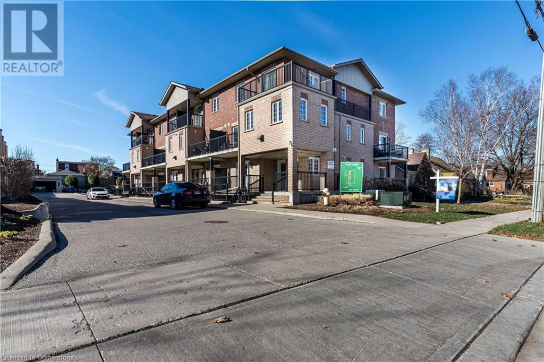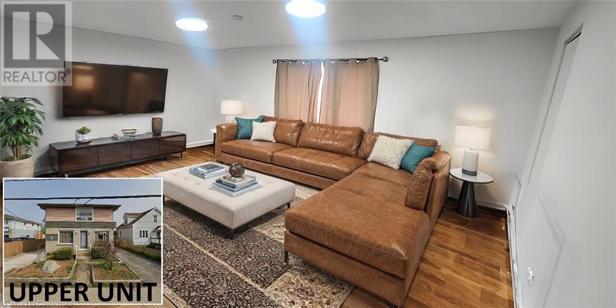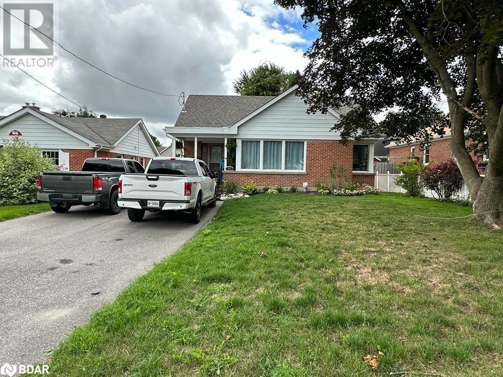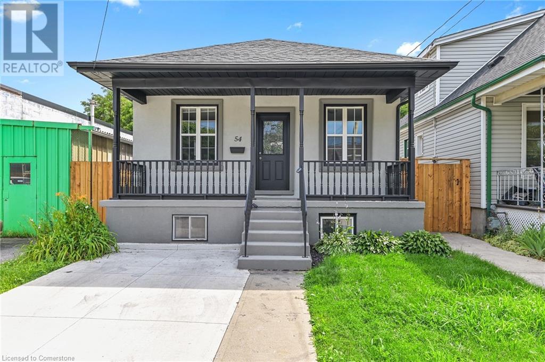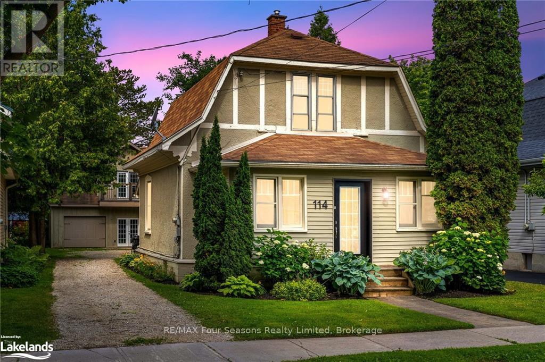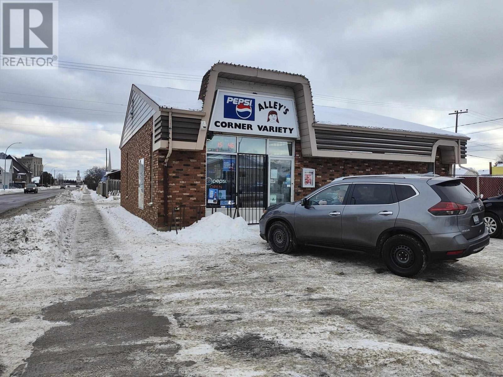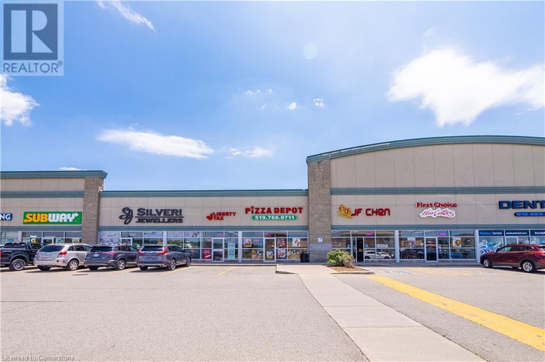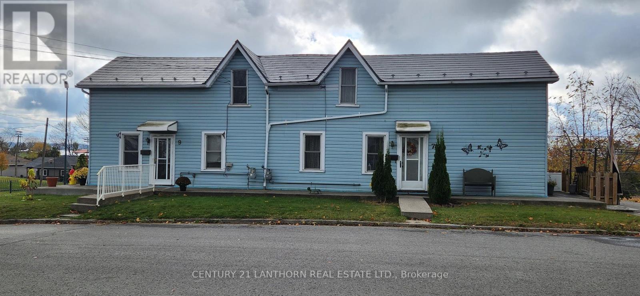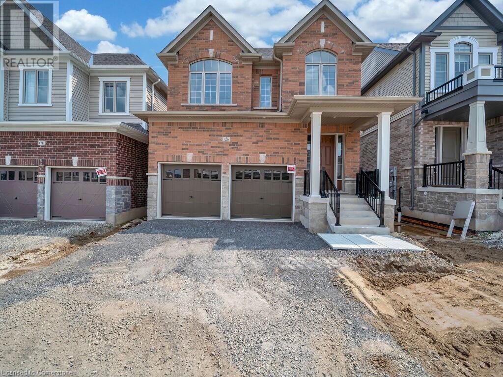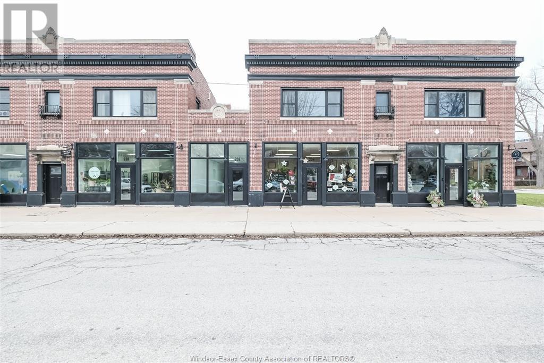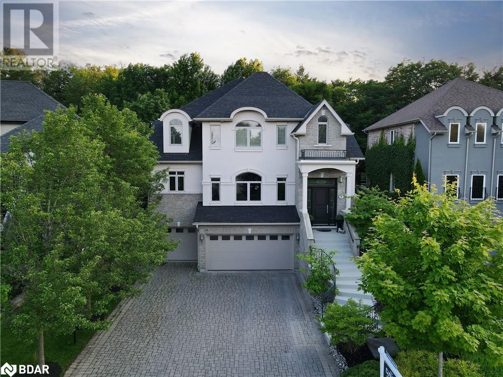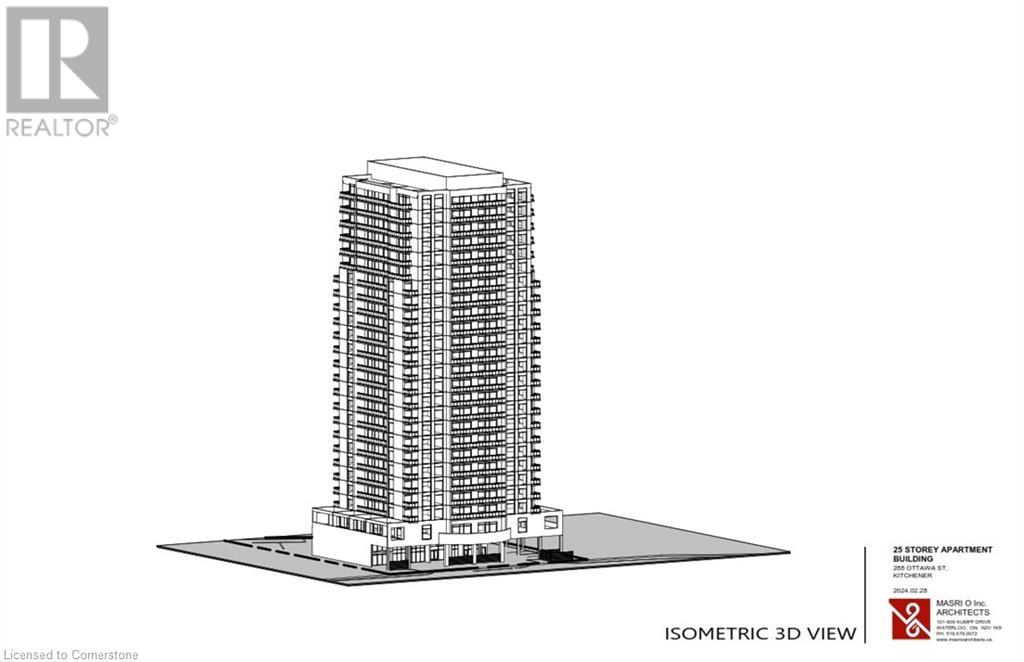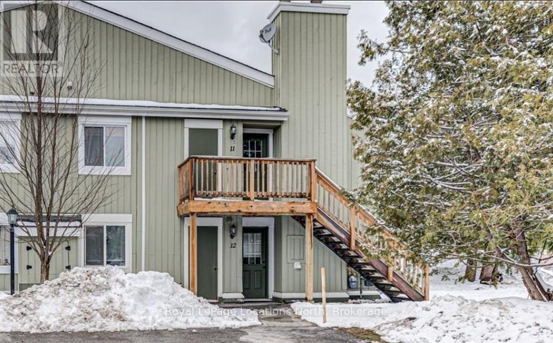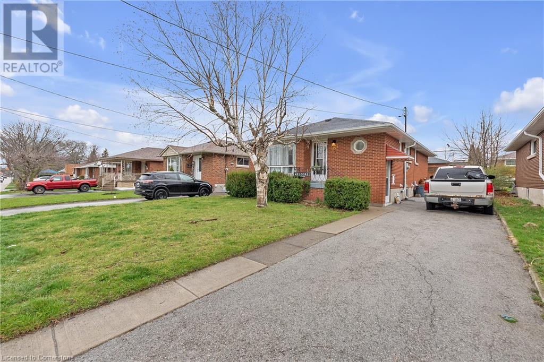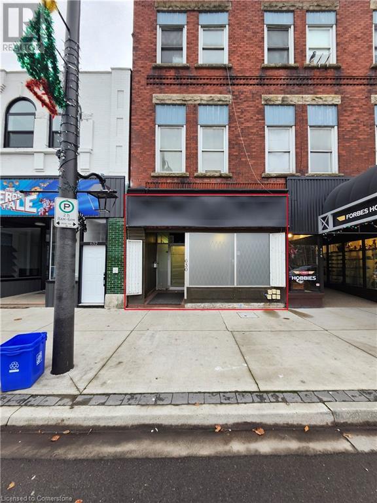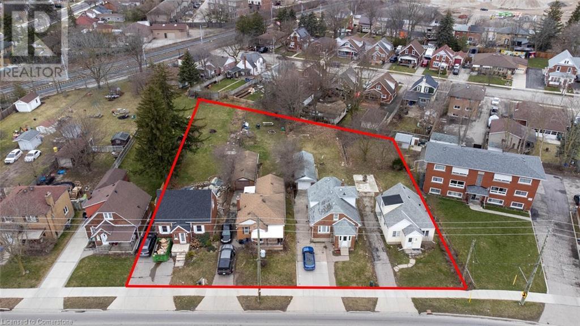962 Locomotion Lane
Ottawa, Ontario
Relax in the Monterey townhome. The kitchen on the open-concept main floor overlooks the living/dining room, creating the perfect space for family time. The 3-bedroom, 2-bathroom second floor includes a 3pc ensuite connected to the primary bedroom. The finished basement gives you extra room to live, work and play in this townhouse. Connect to modern, local living in Abbott's Run, a Minto community in Kanata-Stittsville. Plus, live alongside a future LRT stop as well as parks, schools, and major amenities on Hazeldean Road. April 17th 2025 occupancy! **** EXTRAS **** Minto Montgomery B model. Flooring: Hardwood, Carpet & Tile. (id:58576)
Royal LePage Team Realty
970 Locomotion Lane
Ottawa, Ontario
Theres more room for family in the Lawrence Executive Townhome. Discover a bright, open-concept main floor, where you're all connected from the spacious kitchen to the adjoined dining and living space. The second floor features 4 bedrooms, 2 bathrooms and the laundry room. The primary bedroom includes 3pc ensuite bath and a spacious walk-in closet. The rec room in the finished basement provides even more space, and 3-piece bathroom can also be found in this lower level. Connect to modern, local living in Abbott's Run, a Minto community in Kanata-Stittsville. Plus, live alongside a future LRT stop as well as parks, schools, and major amenities on Hazeldean Road. April 17th 2025 occupancy! **** EXTRAS **** Minto Lawrence B model. Flooring: Hardwood, Carpet & Tile. (id:58576)
Royal LePage Team Realty
964 Locomotion Lane
Ottawa, Ontario
Unwind in the Ashbury Executive Townhome. The open-concept main floor is perfect for family gatherings, from the bright kitchen to the open-concept dining area to the naturally-lit living room. The second floor features 3 bedrooms, 2 bathrooms and the laundry room. The primary bedroom includes a 3-piece ensuite, a spacious walk-in closet and additional storage. Finished basement rec room. Connect to modern, local living in Abbott's Run, a Minto community in Kanata-Stittsville. Plus, live alongside a future LRT stop as well as parks, schools, and major amenities on Hazeldean Road. April 17th 2025 occupancy! **** EXTRAS **** Minto Ashbury B model. Flooring: Hardwood, Carpet & Tile. (id:58576)
Royal LePage Team Realty
806 Fairline Row
Ottawa, Ontario
The Bayview was designed so you can have it all. The First Floor features family room and 2pc bath. The Second Level includes a sunfilled open concept design with kitchen, living room and dining room plus 2pc bath! The Third Level features 3 bedrooms, with the Primary Bedroom featuring ensuite bath and a walk-in closet. The Bayview is the perfect place to work and play. All Avenue Townhomes feature a single car garage, 9' Ceilings on the Second and Third Floors, and deck on the Second Floor to provide you with a beautiful view of your new community. Connect to modern, local living in Abbott's Run, a Minto community in Kanata-Stittsville. Plus, live alongside a future LRT stop as well as parks, schools, and major amenities on Hazeldean Road. August 13 2025 occupancy. **** EXTRAS **** Minto Bayview C Model. Flooring: Laminate, Carpet & Tile. (id:58576)
Royal LePage Team Realty
2 Erickson Avenue
Kapuskasing, Ontario
Beautiful turn-key investment opportunity. 4 Bedroom, 3 Bathroom home with 2-2 Bedroom basement units. Main unit has 2200 feet of living space. Main unit has a spacious kitchen, dining room and west-facing living room with cathedral ceiling, 4 bedrooms (one of which is presently used as a custom dressing room), 2 bathrooms (1-3pc + 1-4pc) and bonus back den\\family room area with access to a section of the basement which has a storage room, utility room and an additional 3pc bathroom. This unit was extensively remodelled in the past year including newly constructed kitchen & dining room, updated bathrooms, some new flooring, trim and much more. Lower level has 2- 2 Bedroom units, one of which was completely remodelled in the spring of 2024. Detached in-floor heating garage (24'x32'), asphalt driveway, ample parking and private back yard. (id:58576)
Royal LePage Trident Real Estate (Kap) Ltd.
D50 - 339 Wellington Road
London, Ontario
Located on the west side just north of Base Line Road in proximity to Victoria Hospital. Mainly medical/dental with some commercial office Tenants. This is unit G50 on the lower level consisting of 778 square feet with a gross monthly rent of $1,329.08 plus hydro. Various suite sizes available offering plenty of natural light. Unit G20A-2,045 square feet, Unit G40-2,290 square feet, Unit 115-933 square feet and Unit 210-1,910 square feet. Parking for 133 cars including 49 in the underground parking garage. Tenants have free use of common area boardroom and new intercom system is perfect for after hours use. Pharmasave Pharmacy on main level. Landlord will offer generous leaseholds for a five year lease. Contact listing agent to arrange a viewing. (id:58576)
RE/MAX Centre City Realty Inc.
107 - 480 Callaway Road
London, Ontario
This Ground floor, Executive 2 FULL BEDROOM AND 2 FULL BATHROOMS AND NO CARPETS. unit available to MOVE IN VACANT.... This unit is located in once of the premium North London's area of Sunningdale Community built by award winning builder TriCar. You have amenities like Gym, Golf simulator, Billiards room, dining lounges, and availability to rent guest suites and private dining suites as well. Comes with 2 UNDERGROUND PARKING spots #104 TANDEM.The apartment has engineered hardwood floors throughout the unit. , tiles in bathrooms. GORGEOUS UPGRADED CHEFS KITCHEN with high end appliances, Laundry room, spacious and bright living and dining areas, separate dining NOOK, modern sleek bathrooms. Luxury finishes throughout the unit. Close to U.W.O, University Hospital, Masonville Mall, Costco, Loblaws, Trails and Parks. One bus to Western. The outdoor space is just as impressive, featuring a pickleball court and a terrace complete with a fire table. (id:58576)
Century 21 First Canadian Corp
41 Kovac Road
Cambridge, Ontario
Move-In Ready! This beautifully renovated home is the perfect blend of modern updates and convenient living. Featuring a separate entrance to the basement, it offers excellent potential for an in-law suite or a private rental unit, providing added flexibility for extended family or additional income.Nestled in a mature, peaceful neighbourhood, the home is ideally located in a family-friendly community where you'll enjoy both privacy and accessibility. You'll be within walking distance to highly-rated schools, the YMCA, parks, and Cambridge Mall, along with a wide range of other shops and services. Whether you're looking to enjoy local parks, get a workout at the YMCA, or run errands at the mall, everything you need is just a short stroll away.Public transit is right at your doorstep, making commuting a breeze, and access to Highway 401 is only minutes away, offering quick connections to the rest of the city and beyond.The large, private backyard is a true highlight, offering endless possibilities for outdoor living whether you want to create a garden oasis, set up a play area for the kids, or entertain guests. With plenty of space, this yard can be tailored to fit your needs and lifestyle.This home provides an excellent opportunity for those looking to settle in a quiet, well-established neighbourhood, with easy access to all the amenities you could need. Move right in and start enjoying all the advantages of this fantastic location! **** EXTRAS **** Rough in for the washroom In the basement.Entirely carpet free throughout.New AC as of 2023.Washer and dryer new as of 2022.Fridge, stove, dishwasher new as of 2021. Owned hwt new as of 2023, furnace 2023.This property has no rental items. (id:58576)
Royal LePage Meadowtowne Realty
101 - 9 Pine Street
Lambton Shores, Ontario
This main level corner unit condo gives you front row seats to Lake Hurons famous sunsets. This unit consists of three bedrooms, including the primary bedroom with a 5 piece ensuite bathroom. All three bedrooms have incredible views of Grand Bends main beach and Lake Huron. There is a four piece bathroom and in suite laundry as well. The open concept floor plan provides clear sightlines from the kitchen into the dining and living areas. There are plenty of windows that provide breathtaking views and lots of natural light. There are sliding patio doors that lead you outside where you will feel right in the action of Grand Bend. This location cant be beat as you are steps from the beach, the lake, and the strip. This unit comes with one parking space and visitor spots are also available. If you have been thinking of making the move to Grand Bend, don't hesitate to book a showing on this incredible unit in the highly sought after Beachplace condos! (id:58576)
Coldwell Banker Dawnflight Realty
12059 County Rd 42
Tecumseh, Ontario
PRIME COMMERCIAL OPPORTUNITY - Exceptional vacant land located on a prominent corner lot at the entrance of Shiff Dr and County Rd 42 in the thriving Cranbrook Estates subdivision. This rapidly growing area is just minutes from the proposed new mega hospital, making it a strategic location for development. The property is ideal for a commercial plaza with potential for up to 11,000–12,000 sq. ft., offering a variety of possible uses. Don’t miss this incredible opportunity to capitalize on this high-demand location. (id:58576)
RE/MAX Capital Diamond Realty - 821
Deerbrook Realty Inc. - 175
24 Belleview Drive
Orangeville, Ontario
Welcome To 24 Belleview Dr A Perfect Family Home In A Quiet And Mature Neighbourhood. This Beautifully Maintained Semi-Detached 2-Storey Home Is Situated In A Prime Orangeville Location, Backing Directly Onto A Serene Park. Ideal For Growing Families, The Home Features 4 Spacious Bedrooms On The Upper Level, Offering Ample Space For Relaxation And Privacy. The Main Floor Combines An Open Concept Living And Dining Room That Are Perfect For Entertaining. The Fully Finished Basement Has A Separate Entrance, Existing Bedroom, 4 Piece Bath, And 3 Windows Providing Natural Light. Updated Electrical And Gas Line In The Current Laundry Area Can Be Used For A Second Kitchen Allowing For A Potential Separate Living Area For In-Laws. Both The Front And Back Yards Have Been Professionally Landscaped, Providing Stunning Curb Appeal And A Private Outdoor Oasis. The Backyard Is Your Personal Escape, Lush Greenery, And An Oversized 20x 11 Shed That Doubles As A Workshop Perfect For Hobbyists Or Additional Storage. The 220 Sq.Ft. Shed Has A Poured Concrete Slab Floor, Power And A New Roof In 2018. Large Driveway Allows 3 Cars To Fit Comfortably. **** EXTRAS **** Close to multiple parks, bus stops, grocery stores, shopping and other amenities. Walking distance to downtown and Kay Cee Gardens. Upgrades include: Roof 2022, Furnace and AC 2021 (id:58576)
Dan Plowman Team Realty Inc.
106 Shuniah St
Thunder Bay, Ontario
Welcome to your dream home and business opportunity all in one, located in the beautiful Shuniah area! This convenience store comes with a spacious and beautifully updated 3 bedroom, 2 bathroom living quarters, perfect for comfortable living while earning a stable income. The property also boasts a 2 car detached garage, an entertainment sized deck and plenty of parking for all your guests and customers. Inside you will find a newer furnace, air conditioner and roof, as well as R60 insulation in the attic for maximum energy efficiency. Don't miss out on this unique opportunity to live comfortably and run your own business from home. Schedule a showing today and make this property yours before its gone. (id:58576)
Town & Country Realty (Tbay) Inc.
D - 48 Sumac Street
Ottawa, Ontario
Flooring: Tile, Flooring: Hardwood, Come see this beautiful 4 bedroom converted to 3 bedroom townhouse. Walk in the main floor and you will find the bright eat in kitchen with light from both the north and south on your left. At the rear of the main floor you will find the living room which opens to your rear deck. Imagine sitting on your deck and looking at your garden and the trees and not the back of someone else's home. Head upstairs to find the master bath, 2 good sized bedroom and expanded master bedroom. Downstairs you will find the laundry and a rec room awaiting your personal touch. Enjoy the convenience of condo fees that cover heat, hydro, water/sewer, furnace and Hot Water Tank! Visitor parking directly across from unit. Some photos have been digitally stagged. Be sure to check out the full 3D walkthrough! (id:58576)
Keller Williams Integrity Realty
30 - 280 Mcclellan Road
Ottawa, Ontario
Wonderful 3+1 bed 3-bath townhome with over 2000 ft. of finished living space on three levels - a TWO-STORY unit with a fabulous WALKOUT basement BACKING ONTO GREENSPACE! This lovingly cared for home has large rooms with large windows and PICTURE-PERFECT VIEWS. The 300 ft. master suite is your own PRIVATE RETREAT. Spacious master with walk-in closet and 3-piece ensuite. WALK-OUT basement with an extra bedroom and huge recreation room - patio doors lead to 500 ft. of fully-fenced, private patio WITH NO REAR NEIGHBOURS. Brand new HARDWOOD FLOORS throughout Main level! PRIVATE, QUIET and well-maintained complex backing onto the Graham Creek Ravine in highly desirable Arlington Woods. Beautiful grounds and a SUN-DRENCHED outdoor POOL. Windows, doors, and 'Smart Side' siding - a high end engineered wood product all recently done. Walking and biking trails just outside your door. Close to shops, schools and public transportation. **** EXTRAS **** Fridge (in Basement), Stove, Dishwasher, Washer & Dryer (id:58576)
Exit Realty Matrix
14 Dolphin Place
Hamilton, Ontario
Nestled in a peaceful court with no rear neighbours, this stunning 3-bedroom, 2.5-bathroom home has been fully renovated with modern finishes throughout. The thoughtful layout creates a bright, airy atmosphere that feels spacious and inviting. At the heart of the home is the gorgeous chef's kitchen, featuring high-end stainless steel appliances, a built-in espresso machine, and a sleek beverage bar. The kitchen boasts elegant quartz countertops, a pot filler above the stove for added convenience, and ample cabinetry, making it both functional and stylish—a true culinary haven. The home also includes an expansive living room and a sunken family room, perfect for entertaining or relaxing. The custom-designed office is ideal for working from home in style. Every detail has been meticulously updated, from the bathrooms and flooring to the windows, creating a fresh, contemporary feel. Outside, the beautifully landscaped yard offers your own private oasis, complete with a brand-new inground pool and a serene waterfall. With a host of upgrades, this home feels like new and is located in a family-friendly neighbourhood. This is the perfect blend of modern living and timeless charm—don't miss your opportunity to make it yours! (id:58576)
RE/MAX Escarpment Realty Inc.
75 Kehl Street Unit# 10
Kitchener, Ontario
Step into this inviting 2-bedroom, 1-bathroom main-level unit, built in 2017 and nestled in a peaceful, family-friendly neighborhood near Highway 8 and Homer Watson. The bright, open-concept layout features wide plank, waterproof laminate flooring, combining style and durability. The kitchen is a standout with its crisp white cabinets, gleaming quartz countertops, and a center island offering extra storage and functionality. Stainless steel appliances enhance its modern appeal, making it both practical and beautiful. Both bedrooms are generously sized and filled with natural light, with the second bedroom offering access to a private balcony—a perfect spot to unwind. The 4-piece bathroom boasts timeless finishes, while additional conveniences like in-suite laundry, central air conditioning and a water softener, ensure everyday comfort. An exclusive outdoor parking space is just steps away, and the location offers easy access to parks, schools, and shopping. Don’t miss the chance to make this stunning townhouse your home—schedule your private viewing today! (id:58576)
RE/MAX Twin City Realty Inc.
RE/MAX Centre City Realty Inc
188 Samuelson Street Unit# B
Cambridge, Ontario
UPPER 3-BEDROOM APARTMENT – AVAILABLE NOW! This 3-bedroom residential apartment offers comfort and convenience in a prime location. Featuring a large open-concept living and dining area, 3 bedrooms, 1 bathroom, and an in-unit washing machine, this space is perfect for young professionals. The unit includes 1 parking space, with additional parking available for lease. Situated above a commercial space, this apartment provides easy access to nearby amenities and transportation. Tenants are responsible for 33% of utilities (heat, hydro, gas, and water) plus tenant insurance. Applicants must provide a full credit report, including score and history. Good credit is required, and a complete application must be submitted. Available immediately! (id:58576)
RE/MAX Twin City Faisal Susiwala Realty
419 - 99 Eagle Rock Way
Vaughan, Ontario
Stunning 1+1 bed, 1-bath condo built by Pemberton Group offering modern living with laminate flooring throughout and an abundance of natural light from floor-to-ceiling windows. Enjoy breathtaking, unobstructed south-facing views from your private balcony, accessible through the living room walk-out. Ideally located just minutes from major highways (400, 401, 407), Vaughan City Hall, Vaughan Mills Shopping Centre, Canada's Wonderland, and a wide array of shopping, dining, and entertainment options including Tim Hortons, Walmart, Marshalls, libraries, Cortellucci Vaughan Hospital & Medical Center. Conveniently located beside Maple GO Station for easy access to Downtown Toronto Union Station. This is the perfect place for those seeking both convenience and comfort in a vibrant, well-connected neighbourhood. (id:58576)
Sutton Group-Admiral Realty Inc.
630 King Street E
Cambridge, Ontario
Prime Commercial Space for Lease on High-Traffic Street! Located in a highly sought-after area, this commercial space offers excellent visibility and foot traffic on a busy street in Cambridge. Set up for a retail shop but can easily be converted into office space. Make a lasting impression as the property benefits from a steady flow of potential customers and nearby amenities. Key Features include high-visibility location, great foot traffic, flexible layout, full basement for added opportunity, easy access, lots of parking available, and surrounded by popular businesses. Don't miss this opportunity to position your business in a prime location with unmatched visibility and exposure. **** EXTRAS **** Tenant to pay all Utilities (id:58576)
Royal LePage Macro Realty
68 (Lower Level) Cook Street
Barrie, Ontario
LOWER UNIT ONLY ***Located in beautiful old East end, this gorgeous and newly renovated 2 bedroom lower unit boasts a stunning generous kitchen with island, good size updated windows throughout, 4pce bath, storage area and private laundry facilities for added convenience. Shared large yard and plenty of parking space. No smoking. Landlord responsible for snow removal and grass cutting, Please include credit check and references with rental application and offer to lease. (id:58576)
RE/MAX Hallmark Chay Realty Brokerage
54 Craigmiller Avenue Unit# Upper
Hamilton, Ontario
Charming bungalow upper main floor unit for lease with 3 bedrooms, 1 bathroom. Gorgeous chef's kitchen w's/s appliances, tiled backplash, sit-up breakfast bar peninsula. Open concept liv/din room w'modern feature wall & pot lights. 3 good sized bedrooms w'ample closet space, bright windows and vinyl flooring throughout. Walkout to backyard and deck space. Located close to all amenities; shopping, schools, public transit, restaurants and major highways. (id:58576)
RE/MAX Escarpment Realty Inc.
114 Cedar Street
Collingwood, Ontario
Fabulous Prime Downtown Location!! Situated on Highly Sought-After Street, You Will be Within Walking Distance to the Sparkling Blue Waters of Georgian Bay. Discover the POTENTIAL of this CHARMING Property Featuring *2 Bedrooms *1.5 Baths *40 X 165 Foot Lot * Freshly Painted in Neutral Colour Palette *Hardwood Flooring *Enhancements Include Updated Kitchen and Baths (Heated Floors in Bathrooms) *Enclosed Porch *Oversized HEATED Double-Car Garage~ This Versatile Space Offers Endless Possibilities for Potential use (Buyer to Complete Due Diligence with the Municipality for their Intended Use), Home Office, Gym or Additional Recreational Space to Welcome Family and Friends when Visiting. Just a Short Stroll to Boutique Shops, Restaurants and Cafes Featuring Culinary Gourmet Fare, Art, Culture and all that Collingwood and Southern Georgian Bay has to Offer. Take a Stroll Downtown, Along the Waterfront or in the Countryside. Visit a Vineyard, Orchard or Micro-Brewery. Experience the Blue Waters of Georgian Bay and an Extensive Trail System at your Doorstep~ Minutes to Blue Mountain Village, Private Ski Clubs and Championship Golf Courses. A Multitude of Amenities and Activities for All~ Skiing, Boating/ Sailing, Biking, Hiking, Swimming, Hockey and Curling. View Virtual Tour and Book your Showing Today! Some images are virtually staged. (id:58576)
RE/MAX Four Seasons Realty Limited
700 Franklin Street
Thunder Bay, Ontario
Ideal opportunity for entrepreneurs looking for a well established turn key business. This business is located in a high traffic area close to St. pats high school. This convenience store with a solid reputation offers a wide range of items including lottery, confectionary, grocery and hot take out meals. Don't let this opportunity pass you by! (id:58576)
Town & Country Realty (Tbay) Inc.
688 Hillcrest Avenue
Ottawa, Ontario
Introducing your ideal residential masterpiece: a newly constructed home seamlessly marrying sophistication with practicality. The main level beckons with a striking office/den, tailored for those seeking a dedicated workspace. You'll encounter an expansive open-concept kitchen and living space, meticulously appointed with premium appliances, stunning quartz backsplash and countertops, and an abundance of storage and counter space. The primary suite, distinguished by stunning vaulted ceilings that elevate its allure. As well as a lavish spa-inspired ensuite, with an inviting soaking tub, walk-in shower, dual vanities, and opulent finishes. Three additional generously sized bedrooms on the upper level. Venturing outdoors, a covered rear porch complete with a welcoming fireplace, ensuring year-round comfort and enjoyment. Completing this opulent property is the finished lower level, boasting in-floor heating, a family room, additional bedroom, and bath facilities. (id:58576)
Royal LePage Team Realty
409 - 35 Holland Avenue
Ottawa, Ontario
AVAILABLE MARCH 1ST, 2025. Welcome home to 35 Holland located in the Hintonburg neighborhood of Ottawa, known for its mix of residential homes, commercial businesses, and green spaces. Features: 1bedroom, 1 bathroom, Balcony, No Parking. ALL UTILITIES INCLUDED. Location: Close to local shops for dining, Nearby to various recreational spaces such as parks and green spaces. Close to Tunney's Pasture transit station. Steps away from Hintonburg, minutes from Parkdale market. Walking distance to countless boutiques, shops, restaurants and pop-up farmer's market Criteria: All pets considered; small pets preferred. Non smoking unit/premises. One year lease minimum. First and last month rent required. his is a mere posting managed by Stewart Property Management. Please contact them directly for applications by visiting www.stewartpm.ca or for scheduling showings visit https://showmojo.com/l/801c99c07f/35-holland-ave-409-ottawa-on-k1y-4s2 (id:58576)
Uppabe Incorporated
995 Paisley Road Unit# 14
Guelph, Ontario
Incredible opportunity to own a highly remarkable Pizza Franchise Business in the city of Guelph! Amazing sales and profits! Located in an excellent plaza with high foot traffic, including LCBO, DQ, Petvalu, Dentist, TD, Zehrs, and more. Highly desirable location with residential areas and recently constructed condominiums. Do not miss on this! (id:58576)
RE/MAX Escarpment Realty Inc.
4 - 152 Albert Street
London, Ontario
Walk to Richmond Row! Go to a play at the Grand, visit your favourite restaurant. These downtown condos very seldom become available for lease. Walk into the foyer of this lovely 2-story home and you'll see a large family room with gas fireplace which opens to a dining room. French doors from kitchen to family room with a laundry room on the main floor as well as a 2-piece powder room. Upstairs is a large primary bedroom with walk-in closet and ensuite bath and another good size bedroom, railing over looking from 2nd floor to foyer area. It has it's own entrance from the basement to underground parking (2 spots) and includes a large storage area in the basement . On the outside there is a large private patio 24 by 9 ft wide for enjoyment of the outdoors. 12 month lease. Rental Application required. (id:58576)
Century 21 First Canadian Steve Kleiman Inc.
7-9 John Street
Quinte West, Ontario
Duplexes have 2 types of Buyers - Investors and Homeowners. 2 questions an Investor should ask: Will I make money? Can I set my own rent rates? A Homeowner should ask themselves: Do I want to stop renting and start owning? Is it smart to have someone help pay my mortgage? The answer should be YES to all those questions. Take control of your future with this turnkey side-by-side VACANT duplex featuring two spacious 3-bedroom units with separate entrances, individual meters, a secure fenced yard, and ample parking. Located in a family-friendly neighborhood near schools, parks, and shopping, this property offers convenience and exceptional value. Enjoy the flexibility of living in one unit while renting the other to offset your mortgage or maximize your investment potential by renting out both these VACANT units. The high-demand location ensures strong rental income and long-term appreciation, making this an ideal opportunity for investors, first-time buyers, and families alike. Don't miss your chance to own a property that ticks all the boxes. The only question left is: When will you take the next step? (id:58576)
Century 21 Lanthorn Real Estate Ltd.
75-77 Elliott Rd
Sault Ste. Marie, Ontario
Attention First-Time Buyers and Savvy Investors! Discover this solid brick duplex located just a short walk from the Elliott Sports Complex. Featuring two spacious 2-bedroom, 1-bathroom units, separate electrical meters, this property offers endless possibilities. Move into the vacant unit and let the tenant in the other unit cover your expenses, or rent out both units to generate passive income. With a deep 65 x 263 ft lot, there’s incredible potential for expansion or future development. This property combines a prime location, flexible options, and an excellent opportunity to build your real estate portfolio. Don’t wait—call your REALTOR® today to schedule a viewing! (id:58576)
Exit Realty True North
126 Broadacre Drive
Kitchener, Ontario
Looking for style and substance in perfect balance, this brand new 34' Heathwood Luxury Home you can be rest assured this home offers the highest level of quality and craftsmanship. The BRISTOL model offers 2590 sq. ft. is a stately addition to the Wallaceton Community creating amagnificent first impression. The top features we love about this Heathwood Home are as follows: 1. Oversized 8' front door 2. 9 ft ceilings on main level 3. Modern hardwood flooring throughout main level 4. Oak staircase 5. The great room includes a gas fireplace and large windows 6. 9 ft ceilings on lower level 7. Gourmet style kitchen with a large centre island 8. The formal dining area 9. Conveniently located laundry room 10. The primary bedroom showcases a generous size walk-in closet with Free-standing bathtub in the 5pc master ensuite 11. Plus three bedrooms & three full bathrooms at upper level with a Jack & Jill bathroom for the other two rooms. A home that goes beyond expectations, offering a lifestyle of comfort and sophistication, just minutes from the new St Josephine Bakhita Catholic school, RBJ Schlegel Park, and future Longos store right within the community (id:58576)
Team Home Realty Inc.
232 Erie Street West
Windsor, Ontario
Welcome to 232 Erie Street W, a warm and inviting space in a recently renovated building with neighboring commercial tenants. Boasting large storefront windows, this location ensures high visibility and steady foot traffic. Situated in a thriving neighborhood, this property is surrounded by residential housing and is conveniently located near public transit. This space is perfectly suited for small businesses looking to make their mark. Additional storage in the basement, one dedicated parking spot included. $1050 + hst & hydro. (id:58576)
Manor Windsor Realty Ltd. - 455
34 Brunswick Street
Stratford, Ontario
Two gorgeous, licensed restaurants in the heart of downtown Stratford Ontario! Currently operating as Braai House, the entire business is available with training and the name or for rebranding. These are multi-million-dollar buildouts. Modern, beautiful, each with their own bar, kitchen, and patio, these spaces were completely built out in only 2019. Each floor is 2,750 Sq Ft for a total of 5,500 Sq Ft. The entire building can be one concept, or you can do two different concepts. The entire building is full of quality equipment, chattels, and leaseholds. Please do not go direct or speak to staff or management. **** EXTRAS **** Brand new lease for buyers of $33 Net with a 5 + 5 + 5 year term. Open to different concept or cuisine.10 ft + 10 ft hood on the main floor, plus 12 food hood upstairs that includes wood burning oven and wood burning pizza oven. (id:58576)
Royal LePage Signature Realty
41 - 15 Stauffer Woods Trail
Kitchener, Ontario
Welcome to Brand New Luxury 3+1 & 2 full bathroom stacked townhouse offering comfortable living & modern amenities. This Beautiful property located in Kitchener just off to Hwy 401 and 2 Mins drive to Conestoga College offers 9' Ceilings, Upgraded Light Fixtures & Quality Durable wood Laminate Flooring. The Kitchen has Stainless Steel Appliances, Elegant Quartz Countertops with a substantial Island at its Center. Primary Bedroom comes with Ensuite that includes Ceramic Tiles, Vanity with Quartz Counter Top and a Shower with Glass Enclosure. A Private Balcony backing onto Greenbelt including the Storm Pond to enjoy your Summer days with Lots of Nature. The 2 Additional Spacious Bedrooms with a Lounge and another Full Bathroom completes the Unit. The Property offers the Convenience of Proximity to Bus Facility, Shopping, Dining & Entertainment. One Parking space and 1.5 GB Rogers Fiber Optic internet is included in Rent. No Pets, No Smoking Permitted in Property. **** EXTRAS **** 1 GB FIBER INTERNET WITH ROGERS INCLUDED IN RENT. Taxes not Assessed yet. Proof of Tenant Insurance Required. NO PETS, NO SMOKING. (id:58576)
Homelife Maple Leaf Realty Ltd.
608 Sandringham Road
Kawartha Lakes, Ontario
Large family needed for this 5-bedroom farm house situated on a beautiful 100-acre parcel. Built in the 1880 with a stunning post and beam addition which includes a mud rm & laundry, large dinning rm with walkout to sunroom all overlooking the above ground pool and pasture. Galley style kitchen with s/s appliances, living room with airtight wood stove and original wood floors throughout. 2nd floor primary bedroom c/w nursery that could easily be converted to a walk-in closet, 3 more bedrooms and 4 pc bath with skylight. Traditional style barn in great condition c/w 5 box stalls with enough height to accommodate horses and attached 40 x 80 pole barn for cattle. Land is high and dry and perimeter fenced. Small 5-acre bush, 2 spring fed ponds, 2 road frontages, gated entrance, apple trees, perennial gardens and nicely landscaped. Propane FA heat, water filtration system. (id:58576)
RE/MAX Country Lakes Realty Inc.
3234 Crystal Drive
Oakville, Ontario
**Assignment Sale**. Rare find. Stunning end unit freehold townhouse backing onto a pond and ravine. Very private backyard with lush and amazing views in the warmer months. 4 + 1 bedrooms + den on the main floor. 5 + 1 bathrooms. All bedrooms ensuite. Basement features an additional bedroom, rec room and a full bathroom. Ideal location. Close to great schools, parks, shopping, easy highway access. All you could possibly need. (id:58576)
Royal LePage Real Estate Services Ltd.
B - 108 Mississaga Street
Orillia, Ontario
This Bright and Open Concept Space Is Ready For Your Entrepreneurial Journey ! Located In A Prime Location With High Traffic Between The Hospital and Downtown Orillia/Waterfront. Zoned For Multiple Uses: Child Care Centre/Daycare, Home Occupation, Office, Business/Professional/Administrative Uses Accounting, Lawyer, Real Estate, Personal Services Like Salon/Barber Shop, Pharmacy, Retail Store, Medical Lab, Gift and Flower Shop Etc. This Space Was Previously Used as a Fitness Studio & Barbershop. Note: Flexible Possession Date. Tenant to pay Hydro & Water. Gas is Included In the Rent. Ample customer parking in the large rear parking lot. (id:58576)
Ipro Realty Ltd.
6 Orsi Court
Barrie, Ontario
Tucked away on a tranquil cul-de-sac overlooking a picturesque ravine, this impressive 3,200 sq.ft. brick residence offers an exceptional living experience. The stately two-story exterior exudes curb appeal with its well-manicured landscaping. Step inside and be greeted by bright, living areas adorned with high-end finishes and thoughtful design elements. The gourmet kitchen is a chef's dream, featuring a large island and ample counter space. Relax in the spacious living room or entertain in the separate two dining areas. Offering 4 generously sized bedrooms and 3 bathrooms, including a luxurious primary suite, this home provides comfortable living quarters for the entire family. The primary bedroom is a true retreat with its spa-like ensuite and walk-in closet. Extending your living space outdoors, the backyard is an oasis of tranquility with a large deck overlooking the ravine. Relax and unwind in this serene setting, where the sights and sounds of nature become your personal retreat. Enjoy peaceful mornings or host evening gatherings while taking in the serene natural surroundings. Elevating the luxury experience, this remarkable home boasts a four-car garage with a triple-wide driveway, ensuring ample space for your vehicles and toys. Located in a desirable family-friendly neighbourhood, this stunning home offers a perfect blend of luxury living and natural beauty. Don't miss this incredible opportunity to make it yours (id:58576)
RE/MAX Hallmark Chay Realty Brokerage
20 Boiton Street
Richmond Hill, Ontario
Primary Location !!! Richlands Th. 9' Ceiling Both Main And 2nd Floor. Bright And Spacious Layout. South Facing. Open Concept Kitchen, Large Centre Island With Breakfast Bar. Extended Upper Cabinets. Spotlights In Family And Dining Rooms. Smart Programmable Thermostat. Large Master Bedroom With Stand Alone Bathtub And Glass Showers. Two Sinks In Both Master And 2nd Bathroom. Ev Charger In Garage. Steps To Richmond Green Park, High School, Costco, Home Depot. Minutes Drive To 404 And Supermarkets. Super Convenient And Enjoy! **** EXTRAS **** S/S Stove, S/S Dishwasher, S/S Range Hood, Fridge, S/S Washer, S/S Dryer, Garage Opener, Custom Made Window Coverings. Furniture Can Be Provided Upon Request. (id:58576)
Royal Elite Realty Inc.
296 Ottawa Street S
Kitchener, Ontario
Fantastic redevelopment site. Steps to LRT, large lot 160x 237 approx. 0.73 acres. Must be purchased with 288 Ottawa St S. New Zoning approved March 18th under Growing Together is SGA2 under Official Plan SGA-B which allows up to 28 Stories Building, ZBA application for SGA-3 is required to get 28 stories. Studies completed to Date for the ZBA application: Geotechnical report, Legal and Topo Survey, Site Servicing, Wind Study, Shadow Study, Traffic and Parking Study, Noise Study, ESA Phase 1, Landscape, 28 Stories Concept Drawings with 336 Units plus 3 Commercial areas on Ground Level. The properties were amalgamated and transferred into the Corporations Ownership.286 and 288 Ottawa were amalgamated into one, also 292 and 296 were amalgamated into one. The total asking price for all properties is $4,699,999.00. (id:58576)
Royal LePage Wolle Realty
11 - 15 Dawson Drive
Collingwood, Ontario
Annual Rental - Updated 2-bedroom, 2-bathroom upper-level condominium in The Glen I at Living Stone Resort (formerly Cranberry). This well-lit and expansive condo showcases an open-concept living, dining, and kitchen area with a gas fireplace and access to a private deck. The primary bedroom is generously sized and bathed in natural light, featuring a large patio door that opens onto the deck. It includes a walk-through closet, complete with a storage unit, leading to a four-piece ensuite. The second bedroom, a main 3-piece bathroom, and convenient in-suite laundry complete the interior space. The entire condo had a makeover, with an updated kitchen that includes appliances, cabinets, sink, and countertops. The bathrooms have also been revamped, with the main bathroom boasting a newer shower and vanity, while the ensuite offers a newer tub/shower and vanity. Included with the rental is a private storage locker, a designated parking spot, and visitor parking. Enjoy hiking, biking, shopping, skiing, golf, and dining, all just a short drive, walk, or bus ride away. Elevate your living experience in this revitalized and well-appointed condo. Landlord offers 1 month free with a two year term but will accept a one year lease offer also. (id:58576)
Royal LePage Locations North
1000 Mcintosh St
Thunder Bay, Ontario
Welcome to 1000 McIntosh Street! A classic brick East End bungalow nestled on a quiet street with 2+1 bedrooms, 2 bathrooms is awaiting your TLC. Grab your hammer, nails and imagination! Bright living room, cute kitchen with plenty of counter and cabinet space. Spacious rec room, bedroom on lower level, storage room. Driveway, carport. Whether you are looking for a starter home or an investment property, this East End charmer has you covered! See additional remarks to data forms. (id:58576)
Royal LePage Lannon Realty
250 Burnaby Drive
Ottawa, Ontario
Located on a tranquil street on an impressive pie-shaped lot (54 ft wide at the back) and built in 2008, this meticulously cared-for Mattamy Ferncliffe feels like a show home. The open-concept main floor features an elegant archway leading from the dining room into the living room, complete with pillars, coffered ceilings, and California shutters. The living room, centred around a beautiful fireplace, flows seamlessly into the spacious kitchen. The second floor boasts a bright and airy family room with access to a charming balcony. The master bedroom welcomes you with double doors, a luxurious 4-piece ensuite that includes a soaker tub and separate glass shower, and a walk-in closet. The generously-sized second and third bedrooms share a convenient Jack-and-Jill bathroom. Outside, the fully fenced backyard offers ample green space and an oversized deck, perfect for entertaining. Located in the sought-after Fairwinds neighbourhood, this home is close to all the amenities you'll need! Flooring: Carpet Wall To Wall / Hardwood (id:58576)
RE/MAX Hallmark Pilon Group Realty
29 Clarendon Avenue
Hamilton, Ontario
Welcome to the epitome of cozy living in the heart of Balfour, Hamilton! This charming all-brick bungalow boasts not just one, but two inviting units, each offering comfort and convenience. The main floor unit features hardwood floors, a spacious living room perfect for gatherings, a well-appointed kitchen, and three generously sized bedrooms accompanied by a 4-piece bathroom. Venture downstairs through the separate side entrance to discover the lower unit, comprising a bedroom plus den, another full 4 pc. bathroom, a functional kitchen, and a cozy living area. Separate shared laundry facilities ensure practicality for both units. Outside, a sizable backyard beckons for relaxation and recreation, while ample parking space adds to the allure of this property. Situated within walking distance to essential amenities including bus routes, Walmart, Shoppers, and LCBO, convenience is truly at your doorstep. With double brick construction and upgraded 200 amp panel, this home combines classic charm with modern functionality seamlessly. Don't miss your chance to call this gem yours! (id:58576)
RE/MAX Escarpment Golfi Realty Inc.
393 Talbot Street
St. Thomas, Ontario
Ready to become what you need - check out this large space in downtown with ample options under C2 -10 zoning including retail, business office, restaurant, clinic and more. The space is a blank slate flanked by stunning exposed brick walls & a beautiful new facade. 1200sf plus storage in basement. Parking is available on the street or in rear public lot. (id:58576)
Royal LePage Triland Realty
359 Kennington Way
London, Ontario
This Two Storey 1431 Sq Ft Freehold Row Townhome has NO Condo Fees! Welcome to the Hampton this townhome is an interior unit with 3bed, 2.5bath; attached garage with a private entry door into the hall by the kitchen & another out to breezeway for the backyard lawn maintenance. The entire main floor is carpet free: tile foyer, guest bath, dinette, kitchen & Engineered laminate in the living room. A large table fits in the Dinette which is open to both the Kitchen & Livingroom with cathedral ceiling & a garden door to the backyard. Upstairs Master is at the rear of the home with a walk-in closet & a private 3Pc Bath with a neo-angle shower, toilet & vanity; the other 2 bedrooms are roughly equal in size these share the 4pc main bath which has a 1Pc tub/shower unit. The basement has laundry connections for a side by side pair with electric dryer at the front while the rear has an egress window. Utilities are contained in one area developmental space. These towns have natural gas heat, are located in desirable south-west London with quick access to the highway 401 & 402 & close to all amenities. All measurements are approximate. Deposit is first and last month. Fridge, Stove, Dishwasher and Central Air Included. (id:58576)
Sutton Group Preferred Realty Inc.
2941 Paulkane Chase
London, Ontario
Copperfield, Copperfield, Copperfield! This 4+1 bedroom is ready for a new family. Open concept living space includes a living room with gas fireplace, kitchen with stainless steel appliances & pantry, and a dinette. Formal dining room for large family gatherings! Convenient main floor laundry. At the top of the stairs is a loft area, great for an office space, kids play area, or a lounge. The master bedroom features a large walk-in closet and a ensuite with separate his/her vanities, a walk-in shower, and corner tub. 3 spacious bedrooms and a 4pc bath complete the second floor. Fully finished basement has a 5th bedroom, recroom, 4 piece bathroom, and a utility room with tons of storage space. A huge deck overlooks the fenced yard, and the driveway accommodates 4 cars plus a two car garage. Located on a quiet street within the subdivision, and close to many amenities including quick access to Hwy 401 & 402, White Oaks Mall, Westmount Shopping Centre, Victoria Hospital, Bostwick YMCA, and many more! (id:58576)
Blue Forest Realty Inc.
630 King Street E
Cambridge, Ontario
Prime Commercial Space for Lease on High-Traffic Street! Located in a highly sought-after area, this commercial space offers excellent visibility and foot traffic on a busy street in Cambridge. Set up for a retail shop but can easily be converted into office space. Make a lasting impression as the property benefits from a steady flow of potential customers and nearby amenities. Key Features include high- visibility location, great foot traffic, flexible layout, full basement for added opportunity, easy access, lots of parking available, and surrounded by popular businesses. Don’t miss this opportunity to position your business in a prime location with unmatched visibility and exposure. (id:58576)
Royal LePage Macro Realty
296 Ottawa Street S
Kitchener, Ontario
Fantastic redevelopment site. Steps to LRT, large lot 160x 237 approx. 0.73 acres. Must be purchased with 288 Ottawa St S. New Zoning approved March 18th under Growing Together is SGA2 under Official Plan SGA-B which allows up to 28 Stories Building, ZBA application for SGA-3 is required to get 28 stories. Studies completed to Date for the ZBA application: Geotechnical report, Legal and Topo Survey, Site Servicing, Wind Study, Shadow Study, Traffic and Parking Study, Noise Study, ESA Phase 1, Landscape, 28 Stories Concept Drawings with 336 Units plus 3 Commercial areas on Ground Level. The properties were amalgamated and transferred into the Corporations Ownership.286 and 288 Ottawa were amalgamated into one, also 292 and 296 were amalgamated into one. The total asking price for all properties is $4,699,999.00. (id:58576)
Royal LePage Wolle Realty

