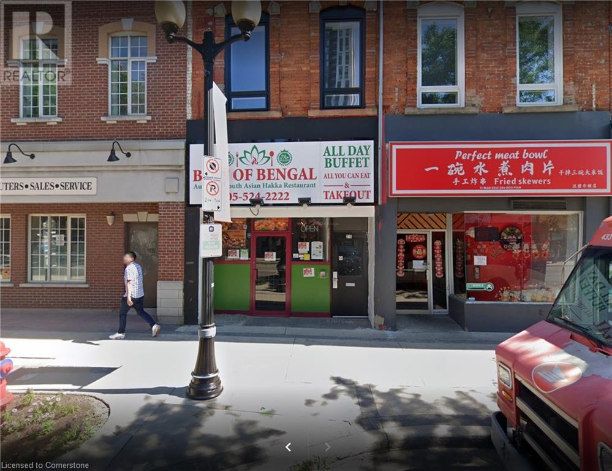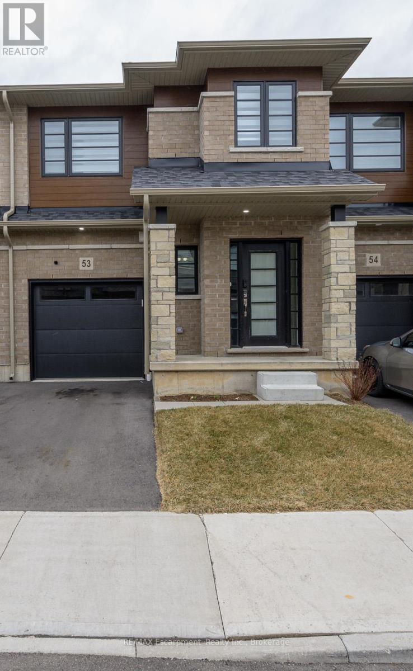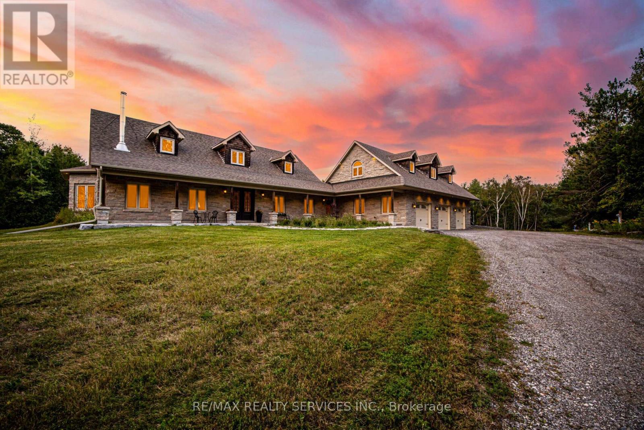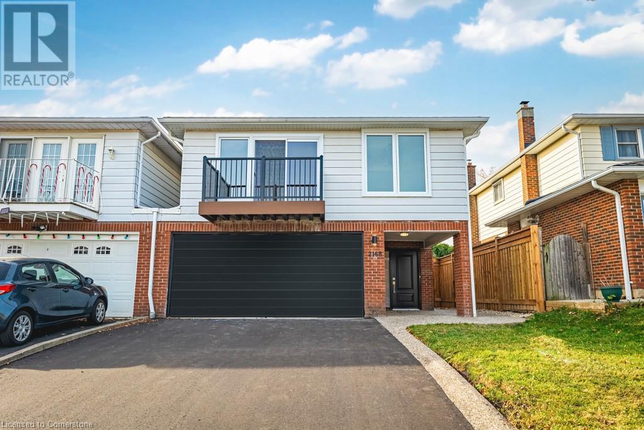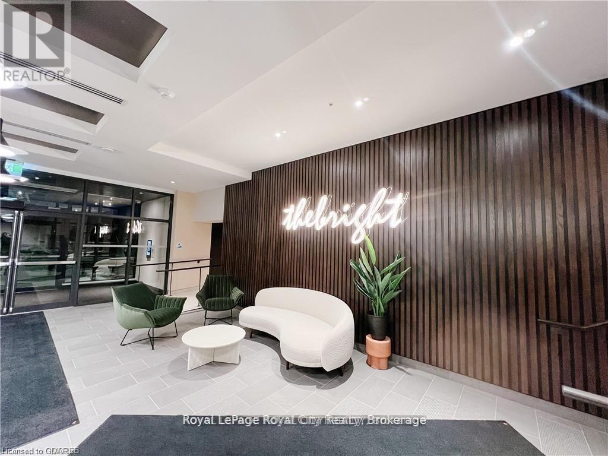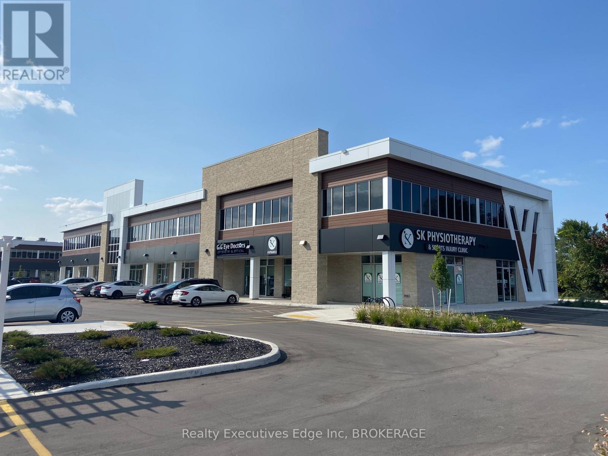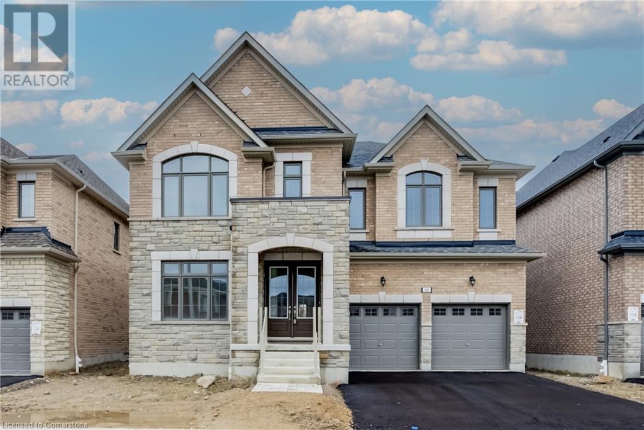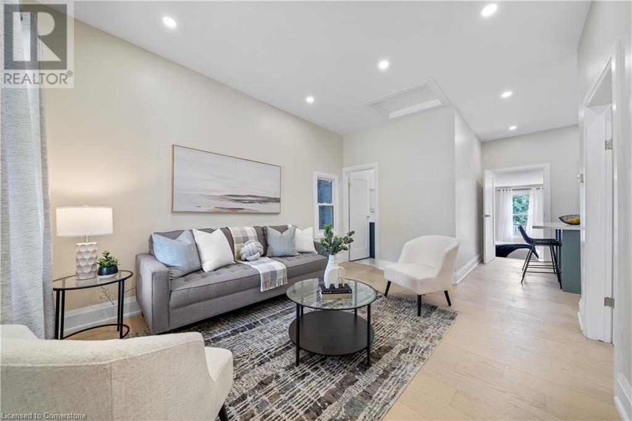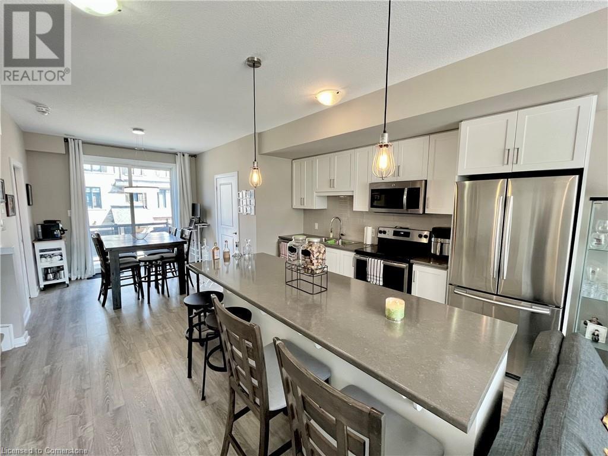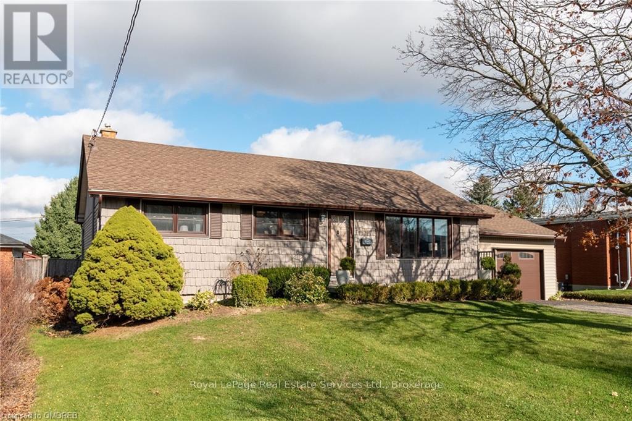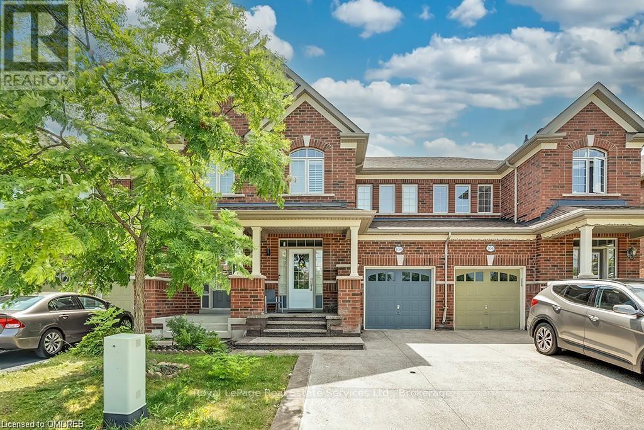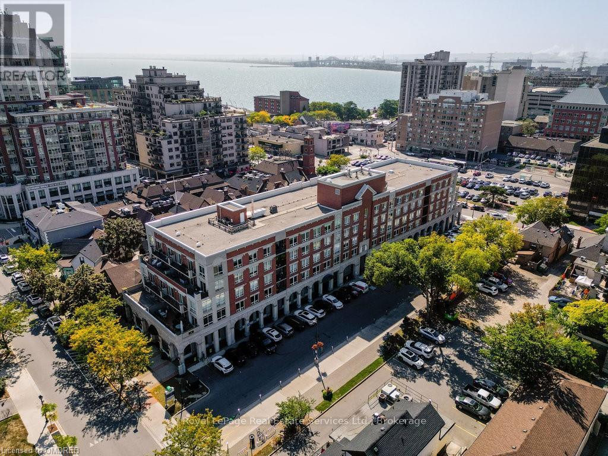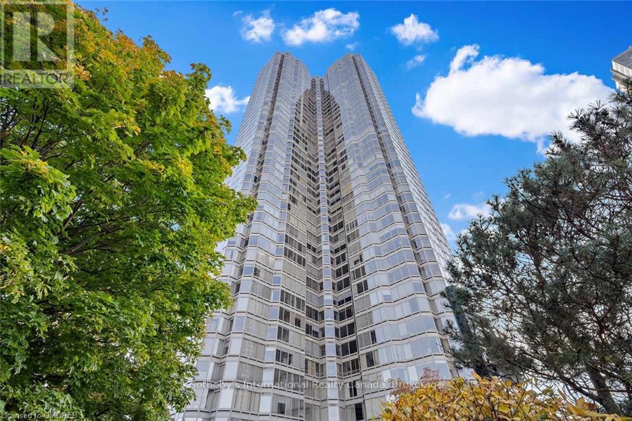25 Pegler Street
London, Ontario
Discover this beautiful bungalow sitting on a nice quiet street. If you've been looking for an affordable starter or retirement home this is the perfect home for you. Deck 20x12, reinsulated in 2017, updated bathroom, 3 bedrooms, steel gazebo on deck, shed 7x7, fully fenced yard. (id:58576)
Sutton Group Preferred Realty Inc.
83 Byron Street
Belleville, Ontario
Welcome to 83 Byron Street. Enjoy 1 level living with this charming 3-bedroom, 1-bathroom bungalow. Offering the perfect blend of comfort and convenience. Step into the heart of the home where you will find a recently updated eat-in kitchen. Throughout the main living spaces enjoy new flooring and a cozy atmosphere. Featured above the home is loft space that provides additional space and storage. The fenced yard provides privacy and a safe space for outdoor activities. Ample parking in the driveway. You'll enjoy easy access to nearby amenities. A perfect place to settle in and make your own! **** EXTRAS **** Loft space is accessed from the outside. Kitchen renovated in December 2021. (id:58576)
Royal LePage Proalliance Realty
215 King Street E
Hamilton, Ontario
Active Restaurant for sale - fully equipped. 3 term lease 5 year terms $4200 + HST for RENT Spacious fully equipped restaurant with bar, spacious basement, kitchen and dining capacity for approximately 45 people. Appliances included fridges, freezers, gas stove, canopy, draft beer towers, steam table, cold table, fryer, etc. Dining Tables, chairs and everything else is included for easy grand opening of your restaurant. Located in busy downtown area in International Village. Contact LA for more information. (id:58576)
Homelife Professionals Realty Inc.
53 - 520 Grey Street
Brantford, Ontario
Nearly New home in the vibrant Echo Place neighbourhood! This freehold townhouse is move-in ready and offers 3 bedrooms and 3 bathrooms. Step through the front door into the spacious foyer. The open concept main level boasts new flooring, a kitchen featuring stainless steel appliances, pristine white cabinets, and an inviting island with seating perfect for casual dining or entertaining guests. The kitchen seamlessly flows into the living room, brightened by an oversized window that floods the space with natural light. Adjacent to the kitchen is the dining area, where sliding doors lead out to the backyard, providing a seamless transition between indoor and outdoor living. A convenient powder room completes the main level. Upstairs, the second level primary suite boasts a spacious walk-in closet and ensuite bathroom with a glass shower. Two additional bedrooms and another full bathroom provide ample space for family members or guests. While the basement remains unfinished, it presents a blank canvas for you to customize and expand your living space to suit your needs. Discover a community brimming with amenities and conveniences, nearby schools, local community centre offers recreational activities for all ages. Enjoy shopping, various trails, and easy access to the highway, commuting to nearby cities is a seamless experience. Don't miss your chance to make this townhouse your own. (id:58576)
RE/MAX Escarpment Realty Inc.
263 Gillespie Drive
Brantford, Ontario
""100% FREEHOLD PROPERTY-NO POTL/MONTHLY FEE"" Welcome to the family-friendly neighbourhood of Brant West, where 263 Gillespie Drive awaits as your perfect move-in-ready end-unit townhome with an oversized lot that feels like a semi-detached home! This charming home features a practical main floor with a spacious dining room, a kitchen boasting a cozy breakfast bar, and a beautiful living room for family gatherings. Step outside to your expensive deck and yard, perfect for enjoying summer days and outdoor fun. Upstairs, discover three large bedrooms, including an oversized corner primary retreat with a spa-like bathroom. Outside, the home welcomes you with a well-manicured front lawn, a stone entryway, and a private porch ideal for your morning coffee. Conveniently located near schools, a plaza, walking trails, and parks, this home offers endless possibilities for your family. Don't miss out on scheduling a showing today. (id:58576)
Homelife/miracle Realty Ltd
56 - 461 Blackburn Drive
Brantford, Ontario
Gorgeous 3 bedroom 2.5 bathroom 3 story freehold townhome in emerging Brantford community. Soaring 9 foot ceilings on the main floor featuring an open concept kitchen with extended cabinets, stainless steel appliances & quartz counters. Cozy dining area offers a walk-out to the expansive 14 foot balcony. Large open concept living room is brightly lit from the plethora of potlights & the huge window flooding the home with natural light. Upstairs, you will find the primary bedroom with walk-in closet & bonus ensuite with upgraded glass shower. 2 additional bedrooms share a nicely appointed 4pc main bath. Ground level sitting/den offers convenient access to the backyard & entry into the single car garage. Very low common elements fee of $69.29/m. This affordable, bright, clean & nearly new gem is ideally located minutes to schools, parks, trails, shopping amenities & more. (id:58576)
Royal LePage Burloak Real Estate Services
18873 Heart Lake Road
Caledon, Ontario
An Amazing Opportunity! Nestled on 52 scenic acres, this custom-built bungaloft is a true retreat for those seeking peace, privacy, and luxury. From the moment you step inside, you'll be captivated by the open-concept living and dining areas, highlighted by soaring cathedral ceilings that create an inviting, spacious atmosphere. With 3 generously-sized bedrooms and 2 beautifully appointed bathrooms, this home offers comfort and functionality. The gourmet kitchen is a chef's dream, boasting a premium Viking gas stove and fridge, complemented by elegant granite countertops. Whether you're hosting family dinners or casual get-togethers, this kitchen is designed to impress. A standout feature is the nearly 1,500 sq. ft. garage with a 900 sq. ft. unfinished loft. Already equipped with water supply, radiant heating, and its own electrical panel, this space offers endless possibilities. Imagine transforming the loft into additional bedrooms, a home office, or even a private studio - the choice is yours! For those with hobbies or toys, the heated garage is an ideal setup. It could easily become your dream man cave, a personal gym, or a collector's showcase for your cars-all with a stunning view of your own property. Step outside to explore the natural beauty of this expansive estate. A serene pond invites you to fish, swim, or ice skate during winter months. With 52 acres to call your own, the possibilities for outdoor adventures are endless. Create another 2400 sq. F of living space by finishing the garage and loft! laundry shoot from primary bedroom. In-floor radiant heating throughout including garage. **** EXTRAS **** Create another 2400 sq. F of living space by finishing the garage and loft! laundry shoot from primary bedroom. In-floor radiant heating throughout including garage. Property tax reflects the managed forest incentive program. (id:58576)
RE/MAX Realty Services Inc.
57 - 124 Parkinson Crescent
Orangeville, Ontario
Welcome to this beautifully upgraded premium corner lot townhouse, offering 3+1 spacious bedrooms and 4 luxurious bathrooms. This meticulously maintained home boasts modern finishes and thoughtful upgrades throughout, perfect for those who desire style and comfort. The main floor features an open-concept layout with a bright living space, a gourmet kitchen equipped with high-end stainless-steel appliances, and elegant countertops. The family area opens to a private backyard, with a large deck ideal for entertaining. Upstairs, you'll find 3 generously sized bedrooms, including a master retreat with a walk-in closet and an ensuite bath. The fully finished basement offers a versatile additional bedroom or office space, a cozy recreation area, and an additional full bathroom. (id:58576)
Homelife Silvercity Realty Inc.
2642 Bluffs Way
Burlington, Ontario
Located in the prestigious enclave of ""The Bluffs,"" this custom-built luxury home features 4+1 bedrooms, 6 bathrooms and over 6,200 sq. ft. of thoughtfully designed living space. Set on approximately 2 acres and backing onto a serene, protected forest, this property offers an idyllic private retreat. The home boasts a fully finished basement and an oversized triple-car garage, providing exceptional space for vehicles and storage. Recently renovated throughout, this exquisite residence seamlessly combines modern sophistication with the tranquility of nature, all while being just minutes from Burlington's vibrant urban amenities. (id:58576)
RE/MAX Escarpment Realty Inc.
311 - 395 Dundas Street W
Oakville, Ontario
Welcome To Oakville's Newest Condo Destination At Distrikt Trailside! This Brand-New, Never-Lived-In 1-Bedroom + Den Suite Boasts A Thoughtfully Designed Layout, With The Den Functioning As A Separate Room Perfect For A Home Office Or A Potential 2nd Bedroom. The Suite Features 2 Bathrooms, Including An Ensuite Bath With A Tub & The Other With A Standing Shower. . Enjoy South-Facing Unobstructed Views That Fill The Space With Natural Light, An Open-Concept Modern Kitchen, 9-Foot Ceilings, & Sleek Laminate Flooring Throughout. 1 Parking Spot & 1 Locker Are Included For Added Convenience. The Building Offers Exceptional Amenities, Including A Concierge, State-Of-The-Art Gym, Rooftop Terrace With BBQs, & A Pet Spa (Amenities Currently Under Construction).Perfectly Positioned Near Local Shops, Restaurants, Major Highways (407, 403, & QEW), Parks, & Just A Short Drive To South Oakville's Stunning Waterfront, Ideal For Those Who Love The Outdoors. Don't Miss This Incredible Opportunity To Lease In A Sought-After Oakville Community! (id:58576)
RE/MAX Realty Specialists Inc.
3267 Mosley Street
Wasaga Beach, Ontario
**Prime High-Traffic Redevelopment Opportunity In Wasaga Beach** Seize The Chance To Transform Nearly 4 Acres Of Prime Land In Wasaga Beach's Bustling And Ever-Growing Community! With Over 300 Ft Of Premium Frontage And Unparalleled Visibility, This Property Is Just Minutes From The New Casino, Highway 26, Collingwood, And StaynerAn Unbeatable Location For Future Success. Currently Featuring A 6,039 Sq. Ft. Building Zoned Institutional, This Property Offers Versatile Uses, Including Art Galleries, Medical Offices, Libraries, Funeral Homes, Or Government Offices. The Possibilities Dont Stop ThereImagine Re-Zoning For Condominiums, A Shopping Center, Or A Transformative Mixed-Use Development. Positioned In A High-Growth Area With New Developments Happening All Around, This Is A Rare Opportunity To Secure Your Place In The Future Of Wasaga Beach. Act Now And Bring Your Vision To Life In This High-Demand Location! (id:58576)
RE/MAX Realty Specialists Inc.
2168 Fairchild Boulevard
Burlington, Ontario
Welcome to 2168 Fairchild Boulevard located in the desirable Tyandaga neighbourhood. This stunningly renovated 4 bed 2 full bath link home is perfect for a growing family or someone looking for a turnkey solution to luxury living. The main floor consists of an inviting foyer that leads to the large family room with access to the backyard. Main floor living is possible with the generously sized bedroom. Upstairs the main living space provides tons of natural lighting and balcony. The living room/dining room space is open and inviting with light coloured flooring and a beautiful accent wall. The chefs kitchen features stainless steel appliances, ample lighting and a mosaic tile backsplash. Down the hall you'll find the 3 remaining bedrooms with a large master walk in closet. The main floor 3-piece and 2nd floor 4-piece bathrooms exude serene spa like vibes. The exterior features a wrap around stamped concrete pathway leading to the large private and fully fenced in backyard. Book your showing today and Let's Get Moving! (id:58576)
RE/MAX Escarpment Realty Inc.
1204 - 741 King Street W
Kitchener, Ontario
Welcome to The Bright - Kitchener's newest condo development. This high-tech condo with heated bathroom flooring, custom closets & airy ceiling, is the epitome of contemporary living. With its high-tech features including an InCHARGE system platform, some liken it to the ""Tesla"" of condo buildings. The building has amenities, such as visitor parking, a bike storage & repair station. The ""Hygee"" lounge, is complete with a library, cafe, cozy fireplaces & seating areas. Step onto the outdoor terrace, featuring 2 saunas, a communal table, lounge area, outdoor kitchen/bar, & trellis/shade coverings. (id:58576)
Royal LePage Royal City Realty
460 Hespeler Road
Cambridge, Ontario
Prime office/retail space in the main artery and business district of of Cambridge just a few blocks south of 401. Neighboring units in the building include Pharmacy, Dentist, Optometrist, Physiotherapist etc. With C4 zoning, this is the ideal space for professional offices such as medical office, diagnostic clinic, medical lab, other services or retail. The Cambridge Gateway Centre is located at the heart of the main commercial corridor for Cambridge and its surrounding areas. It is just south of the ON-401 and across from the Cambridge Centre (Indoor Shopping Mall) and Minutes from Cambridge memorial hospital. This commercial plaza with 3 freestanding buildings (approximately 80,000 sq. ft) has excellent exposure with 301 feet of frontage onto Hespeler Rd. A 2015 average daily traffic report found that Hespeler Road in the Bishop St N region alone experiences daily traffic of roughly 50,000 cars. To add, our site is part of the Growth and Intensification Study, as proposed by the city of Cambridge. A total of 68 units Coupled with the numerous stores and the shopping mall nearby, the Cambridge Gateway Centre can become the incubator for your business's success. (id:58576)
Realty Executives Edge Inc
68 Paperbirch Drive
Cambridge, Ontario
ELEGANCE MEETS COMFORT IN NORTH GALT. Welcome to 68 Paperbirch Drive, a stately all-brick residence offering over 3,300 sq. ft. of refined living space in the heart of North Galt. Designed with sophistication in mind, this home features soaring 9-foot ceilings on the main level, carpet free throughout, 4 generously sized bedrooms – all with ensuites and walk-in closets, and 3.5 beautifully appointed bathrooms. The open-concept main floor is a masterpiece of modern living, anchored by a chef's kitchen that boasts an oversized island with granite countertops, a stylish breakfast bar, a prep area, full pantry, and seamless transitions to the sunlit living and dining areas. A walkout to the backyard completes this entertainer’s dream. The main floor office and powder room complete this level. The primary suite offers a private sanctuary, showcasing a spa-like 5pc ensuite and an expansive walk-in closet and soaker tub. The upper level also includes a loft – perfect for a family room, or play room. The unfinished basement presents an abundance of storage space. Nestled in a highly sought-after community just minutes from the 401, this home provides effortless access to local dining, places of worship, shopping, top-rated schools, the library, and essential services. Heat, hydro, gas, tenant insurance, water, and hot water heater rental are the tenant's responsibility. A full application and proof of strong credit are required. Available immediately. Photos are Virtually Staged. (id:58576)
RE/MAX Twin City Faisal Susiwala Realty
22 Windsor Street
Hamilton, Ontario
Charming bungalow in Hamilton's West End combines vintage appeal with modern updates. Just minutes from Bayfront Park, GO, Downtown and McMaster University, it offers the best of both convenience and tranquility. Inside, the home features a newly renovated kitchen with quartz countertops, a beautiful island, and stainless steel appliances, along with a stylish updated bathroom. The unfinished basement provides extra storage. Private fenced backyard. New floors and freshly painted. Experience the perfect blend of comfort, convenience, and charm in the heart of Hamilton. Welcome Home! (id:58576)
Keller Williams Edge Realty
69 Esplanade Lane
Grimsby, Ontario
Executive 2 bed 2.5 bath 1484 sq ft townhouse in a desired Grimsby neighbourhood near the lake. Open concept design with large entertaining breakfast bar, bright living room. Large master with ensuite featuring a walk-in shower. Upper level laundry. One car parking in front of unit. Perfect location minutes from the lake, QEW and amenities. 1 year lease required. No smoking of any kind allowed. (id:58576)
RE/MAX Escarpment Realty Inc.
5 Montcalm Street
St. Thomas, Ontario
Welcome to this beautifully renovated bungalow nestled in a quiet and desirable neighbourhood in St. Thomas. This move in ready home offers a perfect blend of comfort , convenience and style featuring a new kitchen, updated bathroom, new stainless steel appliances and main floor laundry. The gorgeous large backyard offers private outdoor space including a covered patio for entertaining. This is a prime location located minutes from downtown St. Thomas, easy access to local amenities including shops, restaurants, schools and parks. Quick access to the 401 and public transit which makes commuting to London and surrounding areas a breeze. This house is turn-key and perfect for first time home buyers or those looking to downsize. Don't miss out on this fantastic opportunity! (id:58576)
Royal LePage Real Estate Services Ltd.
106 Hanson Crescent
Milton, Ontario
Location! Location! Fabulous Contemporary 3+1 Bed, 4 Bath Freehold Town in the Sought After Scott Neighborhood. Located on a quiet family friendly street, on a Premium Deep Lot facing Greenspace & Pond w No Front Neighbours. Fantastic Open Concept layout, the main floor offering Separate Dining Rm., Kitchen with Center Island, Open to Great Room & Direct access to Back Patio. 2nd level offers Stairs leading to 2nd level, Double door entry to Primary Suite w walk-in closet & 4 piece ensuite, 2 other good sized bedrooms, office nook & 4 piece main bath. Finished basement offers a Rec. Rm., 4th bedroom w 3 piece ensuite. Great backyard for kids to play or for entertaining with large patio & grass area. Close to amenities, sought after schools, parks & walking trails. This one is not to be missed. Property being sold ""As Is"". (id:58576)
Royal LePage Real Estate Services Ltd.
514 - 430 Pearl Street
Burlington, Ontario
Spacious and updated 2 bed, 2 full bath unit in boutique 430 Pearl Street (Residences of Village Square) set in prime downtown Burlington! Sought after split layout. Incredible value for 1283 sqft in an upscale setting. This unit boasts a spacious living room, and a proper dining room space. Updated kitchen with stainless steel appliances (fridge, stove, dishwasher, B/I microwave hood), under cabinet lighting & eat-in breakfast area. Large primary suite with walk-in closet (with built-in shelving), and renovated ensuite with glass enclosed shower & separate jacuzzi tub. Spacious second bedroom with double closet (with organizers), and second renovated full bathroom. Includes underground parking. Building includes common rooftop BBQ area, party room and car wash station. 430 Pearl boasts an elegant exterior & timeless interior, with respectful residents. Amazing location close to waterfront, parks, and the full array of shops & restaurants downtown Burlington has to offer! *Pets restricted. No dogs allowed (id:58576)
Royal LePage Real Estate Services Ltd.
4406 - 1 Palace Pier Court
Toronto, Ontario
Step into a world of elegance and tranquility at this stunning corner suite in the iconic Palace Place. With 1,986 square feet of thoughtfully designed living space, this residence offers unobstructed waterfront views over Humber Bay and Lake Ontario, bringing the serenity of nature right into your home.\r\n\r\nThis coveted Fitzgerald 1 floor plan is known for its bright, open design, featuring floor-to-ceiling windows that flood the space with natural light. The expansive living and dining areas provide plenty of room to relax or entertain, freshly painted in neutral tones. There is a full sized eat-in kitchen with walk in pantry. The split-bedroom layout ensures maximum privacy, with two spacious bedrooms and 2.5 beautifully appointed bathrooms. The expansive primary suite offers a luxurious ensuite and ample closet space, while the guest suite is complete with its own ensuite—perfect for hosting family and friends.\r\n\r\nLiving at Palace Pier is like living in a five-star resort with 24-hour concierge and valet parking for your convenience.\r\nFive acres of beautifully landscaped grounds with sundecks, BBQ areas, and walking trails. A 47th-floor amenity space with panoramic city views, a party room, library, games room, and lounge. A state-of-the-art fitness centre, indoor pool, sauna, steam room, and even indoor golf ranges. For ease and comfort, Palace Place also offers six guest suites, a convenience store, and a private shuttle to Toronto's downtown financial district, and local shopping malls.\r\n\r\nThis is Hotel Style Living at its finest. Escape and Let this lifestyle be your Haven. (id:58576)
Sotheby's International Realty Canada
Lot 241 Humboldt Parkway
Port Colborne, Ontario
Prime Building Lot (Lot 241) is situated in quiet and friendly neighbourhood of Port Colborne! Potential to build a new home over 2000 sqft on Lot 241. Zoning (R2) allows for Single detached home or Duplex. Gas, Hydro, and Water services are at the lot line. Close to all amenities. Schools, Welland Canal and Bridge, Lake Erie, Park and Marina, Local cafes and restaurants. Buyer to do own due diligence for the intended use. Great opportunity to build your dream home or look for the next investment to add to your portfolio. (id:58576)
Realty Executives Plus Ltd
203 - 90 Landry Street
Ottawa, Ontario
Experience the charm of Beechwood Village in this stunning 1-bedroom condo, with quick access to shops, restaurants, and transit. This second-level unit offers a One-Of-A-Kind 21-Foot Terrace, offering plenty of outdoor space for a patio set and a separate sitting area. Inside, you'll find a bright and spacious layout that accommodates various furniture options, complemented by engineered hardwood flooring, granite countertops, and stainless steel appliances. Large windows flood the space with natural light, and the ensuite washer/dryer adds convenience to your daily routine. Enjoy the extensive building amenities, including an indoor pool, exercise room, party room, and bike storage. A storage locker and underground parking are also included for your convenience. Don't miss the opportunity to make this exceptional condo your new home! Terrace photos have been virtually staged. Flooring: Hardwood, Tile. 24hr Irrevocable on all offers. (id:58576)
Paul Rushforth Real Estate Inc.
5837 Hazeldean Road
Ottawa, Ontario
Opportunity to own 2.34 Acres Land including 2019 built 5750 sqft commercial building, currently operating as Car dealership, prime commercial location on Hazeldean and residential development in the area. Bus stop at the property. The zoning allows for various uses, including automobile dealership, bank, gas bar, drive-through facility, place of worship, place of assembly, car wash, medical facility and much more. The building is a turnkey operation open 24/7 as 4 grade level doors 16 feet height, 20 feet ceiling clear height. The building has 3000 sqft garage space and 2750 sqft of retail space. Environmental inspection report: Phase 1 and phase 2 available on request. Survey available on request. Roof 2019- Paved 2019. Check out video for more information. **** EXTRAS **** SELLER MAY PROVIDE VTB OR LEASE TO OWN (id:58576)
Right At Home Realty



