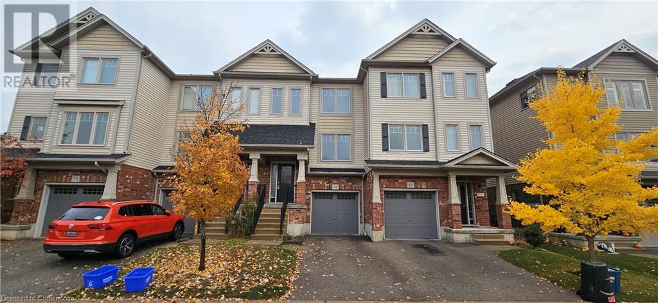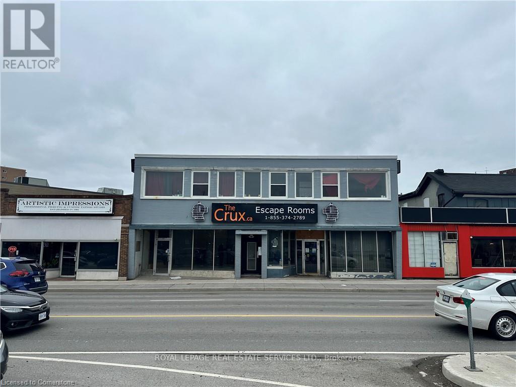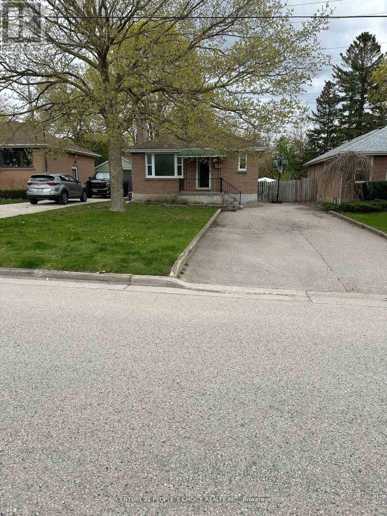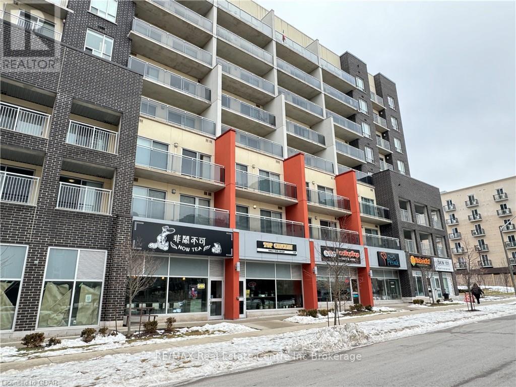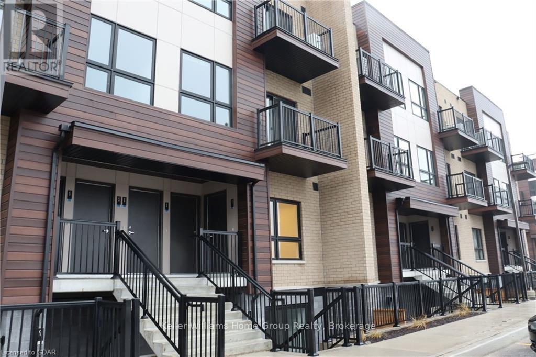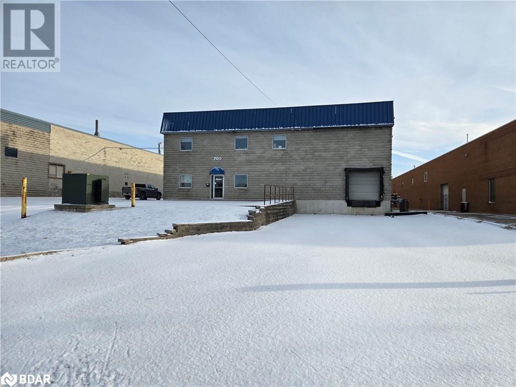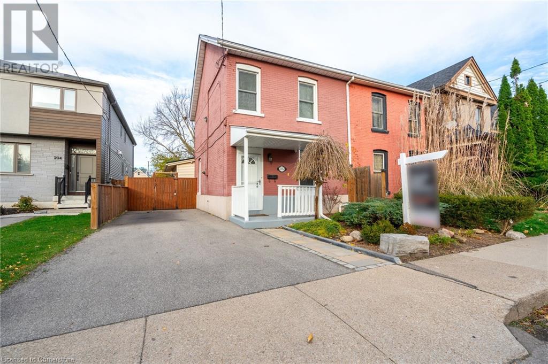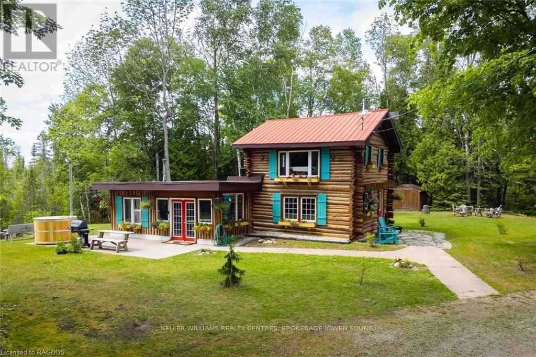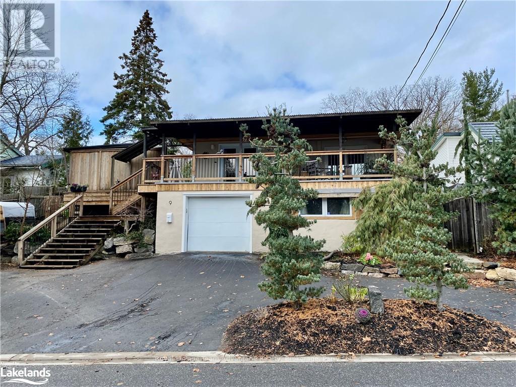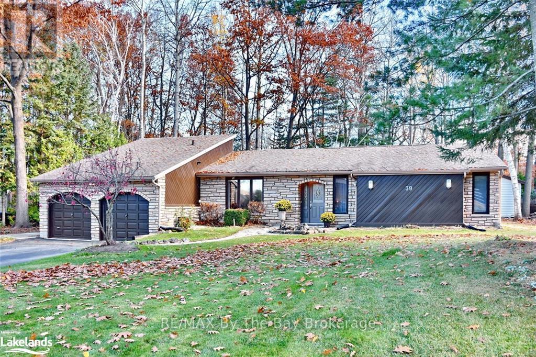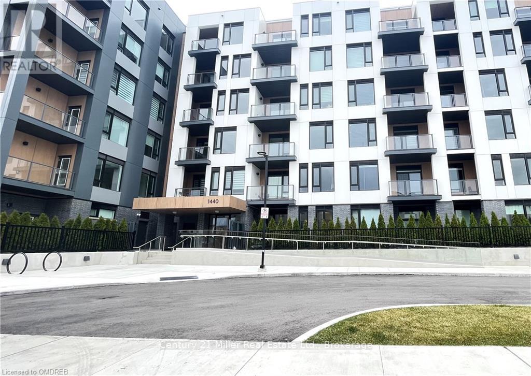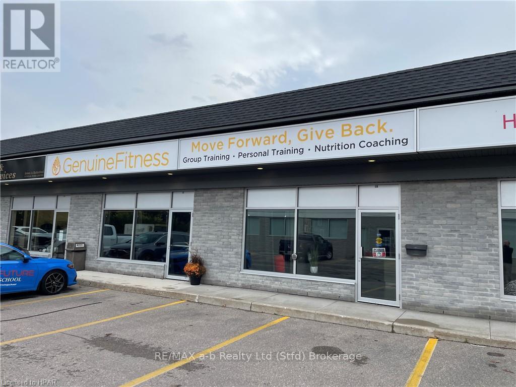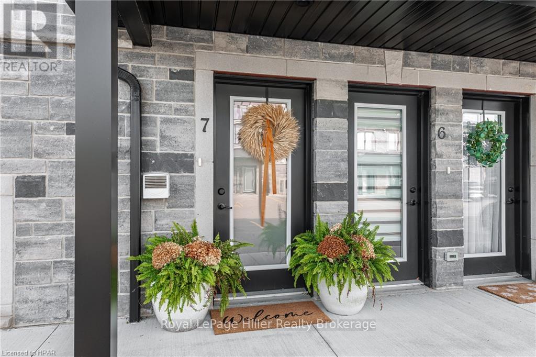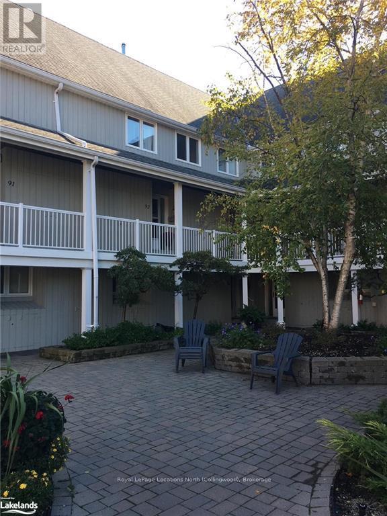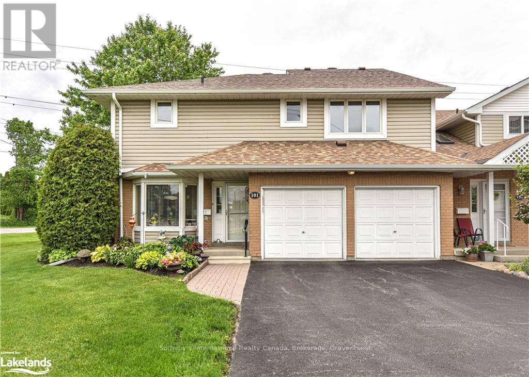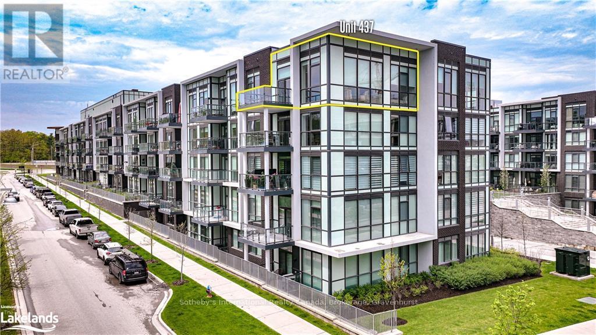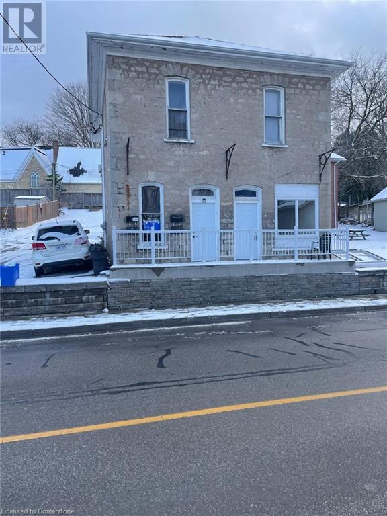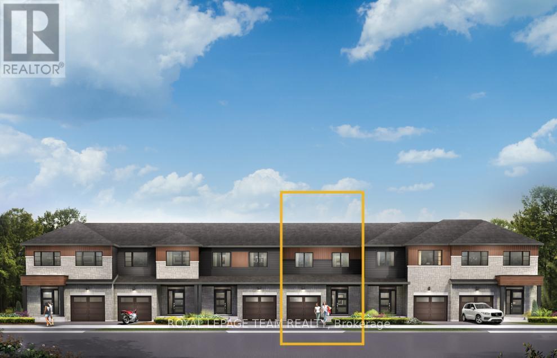193 Wharncliffe Road N
London, Ontario
Opportunity knocks for savvy Investor to acquire a turn-key investment, within walking distance to Western University, Downtown and Bus Transit routes. Fully rented 2/1/2 -storey brick building located at northeast intersection of Wharncliffe Road North and Black Friars. New asphalt shingle roofing December 2024. Property features 4 units including -: one 5-bedroom unit over two floors, Bachelor unit & 2 two-bedroom units. Owned-forced air Gas Furnace, Coin-op laundry and two hot water tanks. On-site car Parking. Gross Income approximately $83,220.00. Utilities are included in Rents. 3 Hydro Meters on site. (id:58576)
RE/MAX Advantage Realty Ltd.
24 Aurora Avenue
Kapuskasing, Ontario
2+1 Bedroom bungalow located in quiet residential area. Approximately 800 square feet. Main level has eat-it kitchen, cozy living room, 2 bedrooms and 1 - 4pc bathroom. Partially finished basement has ample storage space and a 3rd bedroom. Natural Gas forced air heating, 100 amps electrical (breakers). 2 storage sheds at back. All appliances included. Roof shingles replaced in 2023. Perfect home for someone looking to downsize or invest in your first home. **** EXTRAS **** Low monthly utility costs (id:58576)
Royal LePage Trident Real Estate (Kap) Ltd.
420 Meynell Street
Ottawa, Ontario
Welcome to 420 Meynell, perfect for comfortable family living! This spacious property features four generous bedrooms and three modern bathrooms. The main floor boasts an open-concept kitchen layout, creating a seamless flow between the breakfast area and great room, ideal for entertaining or relaxing with loved ones. A welcoming foyer completes the main level, offering a warm entrance to this beautiful home. Upstairs, you'll find all the bedrooms thoughtfully located for privacy and convenience. The primary bedroom includes a luxurious ensuite and a walk-in closet with ample storage space. The second-floor laundry room ensures practicality and ease, saving you trips up and down the stairs. This home offers everything you need for stylish and functional living. Don't miss this incredible opportunity! (id:58576)
Royal LePage Team Realty
750 Lawrence Street Unit# 81
Cambridge, Ontario
BRIGHT PRESTON TOWNHOME WITH MODERN COMFORTS! This spacious, open-concept townhome in Preston offers a bright kitchen and cozy living room that opens onto an upper deck, perfect for outdoor enjoyment. The main floor includes a convenient powder room, while upstairs features 3 bedrooms and a 4pc family bathroom. A finished basement with a walkout provides extra living space. Just minutes from shopping, the 401, and downtown Preston, this home is ideally located. Appliances (fridge, stove, dishwasher, washer, and dryer) are included. Tenants are responsible for heat, hydro, gas, water, hot water heater rental, and tenant insurance. All applicants are required to provide a full credit check including credit score and history. Good credit is required, and a full application must be submitted. AVAILABLE IMMEDIATELY. (id:58576)
RE/MAX Twin City Faisal Susiwala Realty
A - 41 Geneva Street
St. Catharines, Ontario
Prime Commercial Retail Space for Lease in St. Catharines. Located in St. Catharines' bustling high-traffic corridor, this prime retail space offers unparalleled visibility and proximity to thriving businesses, ensuring excellent exposure. Ideal for various uses, it features convenient highway access, ample parking, and exterior signage options for added visibility. Additional office space is available in the basement, and the lease includes all costs. no extra TMI required. A comprehensive list of suitable business uses is available upon request. (id:58576)
Royal LePage Real Estate Services Ltd.
C - 522 Sunnydale Place
Waterloo, Ontario
*RENTAL INCENTIVE - Receive 1 MONTH FREE RENT When Signing 13-Month Lease Term* Enjoy Convenience & Modern Living At 522C Sunnydale. Beautifully Renovated, Bright, Open-Concept 3 Bedroom, 1 Bathroom Suite Spanning Just Over 1,000 SF. Suite Boasts Like-New Laminate Flooring & Quality Finishes Throughout. Offering Open Concept Living, Dining, & Kitchen On The Main Floor w/ Walk Out To Rear Yard Area. Upper Level Boasts 3 Spacious Bedrooms & A 4pc. Bathroom. Modern Kitchen w/ Full-Sized Stainless Steel Appliances, Stone Counter Tops & Designer Subway Tile Backsplash. Basement Is Unfinished But Offers Ample Storage & Ensuite Laundry. Conveniently Located Close To The University Of Waterloo, Shopping Malls, Restaurants, and Entertainment, Commuter Friendly w/ Public Transit & Major Highways Both Easily Accessible -- Parks & Trails At Your Doorstep, Your Ideal Place To Call Home. **** EXTRAS **** All Light Fixtures Included. Full Sized, Stainless Steel Kitchen Appliances. Ensuite Laundry. Tenant To Pay Hydro & Gas. 1 Surface Parking Space Included. (id:58576)
Psr
156 Ellsworth Crescent
London, Ontario
Beautiful 3 Bedroom Bungalow With 2 Additional Bedrooms In The Basement Available For Rent In The Highly Sought After Area Of Fairmont/Hamilton Road In London. Close To All Major Amenities Grocery Stores, Banks, Shopping, Restaurants, Places Of Worship, Recreation Centre, Schools, Public Transit, Highways & Much More. (id:58576)
Century 21 People's Choice Realty Inc.
620 Lakeshore Road
Temiskaming Shores, Ontario
An excellent business or home, or a combination of both. This century property was built as a grand home and transformed into a three unit, short and medium term, accommodation businessearning potential of $150K..excellent investment capitalization. Thriving for two decades, the business and property is now being sold with most contents and the respected Presidents Suites name. The business has been built up under Presidents Suites brand to a point of repeat and referral clients being the cornerstone. There is the flexibility of retaining the current full accommodation business model, or the owner occupying one floor and renting the other two. Alternatively, the entire property could be home for an extended family with no modifications necessary. The latitude of possibilities with the property is very rare in this marketplace. The home has extensive, high quality improvements, an intelligent layout, is bright and tastefully decorated with thoughtfully arranged furnishings. The considerable grounds are attractive and functional with a large parking area and circular drive while the waterfront portion across the road offers access to lake adventures or moments of calm. This exceptional property with numerous possible uses is ready to serve your future ambitions. **** EXTRAS **** Shed, Hot Tub, BBQ Grills, Decks, Dock, Circular 12 Car Parking (id:58576)
Ipro Realty Ltd
620 Lakeshore Road
Temiskaming Shores, Ontario
An excellent business or home, or a combination of both. This century property was built as a grand home and transformed into a three unit, short and medium term, accommodation business earning potential of $150K..excellent investment capitalization. Thriving for two decades, the business and property is now being sold with most contents and the respected Presidents Suites name. The business has been built up under Presidents Suites brand to a point of repeat and referral clients being the cornerstone. There is the flexibility of retaining the current full accommodation business model, or the owner occupying one floor and renting the other two. Alternatively, the entire property could be home for an extended family with no modifications necessary. The latitude of possibilities with the property is very rare in this marketplace. The home has extensive, high quality improvements, an intelligent layout, is bright and tastefully decorated with thoughtfully arranged furnishings. The considerable grounds are attractive and functional with a large parking area and circular drive while the waterfront portion across the road offers access to lake adventures or moments of calm. This exceptional property with numerous possible uses is ready to serve your future ambitions. **** EXTRAS **** Shed, Hot Tub, Dock, Fire Pit, BBQ Grills, 12 Car Circular Driveway (id:58576)
Ipro Realty Ltd
301 - 1047 Mississaga Street W
Orillia, Ontario
CONVENIENTLY LOCATED ORILLIA CONDO WITH RECENT UPDATES! Welcome to 1047 Mississaga Street West #301, a thoughtfully updated one-bedroom condo situated in a prime Orillia location. Nestled in a smaller, quiet building, this unit offers a peaceful and relaxed atmosphere while just moments away from highways, shopping, Costco, restaurants, parks, scenic trails, and close to Lakehead University and Georgian College Orillia campuses. Inside, you'll find a functional open-concept layout, perfect for maximizing space and comfort. The unit features hardwood and tile flooring throughout and has been freshly painted, with modern light fixtures and stainless steel Maytag appliances recently added to enhance everyday living. The dining and living area is bright and welcoming, complemented by a Juliette balcony that adds charm and allows fresh air and natural light to pour in. Additional conveniences include in-suite laundry, one designated parking spot, and a private locker for extra storage. The condo fees cover essentials like building insurance, maintenance, common elements, snow removal, water, windows, private garbage removal, and property management fees, making this property low-maintenance and hassle-free. If you're looking for a home that combines a relaxed environment with easy access to everyday conveniences, this condo is for you. Don't miss the chance to call this beautifully updated Orillia condo your new #HomeToStay! (id:58576)
RE/MAX Hallmark Peggy Hill Group Realty
406 - 280 Lester Street
Waterloo, Ontario
Welcome to 280 Lester Sage 5 Condo, 1 bedroom unit perfect for student of University of Waterloo and Wilfred Laurier University . The building is located in the heart of Waterloo, Meticulously Maintained bright and spacious unit with large windows and wide open balcony. Open concept design with 10' ceilings, granite countertops, high end laminate flooring, S/S fridge, stove, B/I dishwasher, washer and dryer. Low condo fee! A large fully furnished gym. Walking distance to all amenity. (id:58576)
RE/MAX Real Estate Centre Inc
A15 - 10 Palace Street
Kitchener, Ontario
Welcome Home! This 2 Bedroom, 2 Full bathroom unit is located in the heart of Laurentian Commons with convenient access to HWY 7/8 and many amenities at your doorstep such as McLennan Park, shopping and city transit. The master bedroom has a large closet and 3 piece ensuite. The open concept main area includes a second 3-piece bathroom, spacious kitchen with ample storage, including an island with a small breakfast bar and a good size living room. Beautiful unit that includes stainless steel appliances, in-suite laundry & 1 parking space. (id:58576)
Keller Williams Home Group Realty
Lot #10 - 1529 Chickadee Trail
London, Ontario
NO FEES! FREEHOLD Townhomes by Magnus Homes - Available for April 2025. Beautiful interior unit is 1750 sq ft of bright open-concept living in Old Victoria Ph II.NOTE PHOTOS ARE FROM A SIMILAR COMPLETED UNIT. This open-concept design is great with a light-filled Great Room open to the kitchen area with an island with Quartz bar top , Designer cabinetry in kitchen and bathrooms. Dining area has sliding doors to the 10x10 deck and yard with back fence. The main floor has 9ft ceilings and a new Warm Wood light colour luxury vinyl plank floors (Shown is Warm Wood like coloured finish or choose Cool Grey.). The Second floor is 8ft ceilings & NO carpet (vinyl) 3 bedrooms & Laundry. The primary has all you need with a walk-in closet and Beautiful ensuite with Quartz tops, Glass & tiled shower and ceramic floors. All 2 1/2 Bathrooms have beautiful ceramic tile floors & Quartz. Plenty of space in the lower-finish as your own (roughed-in 3-4pc).Private driveway, Single car garage. Parking for 2 cars The backyards back on original homes on Hamilton rd -deep lots Check out the floor plans, Magnus Homes builds a great home where Quality comes standard. Purchase with 10% total deposit (in two parts) required and builders APS form sent for all offers. Note: Listing Salesperson is related to the Seller. Tax is estimate. (id:58576)
Team Glasser Real Estate Brokerage Inc.
515 Creekview Chase
London, Ontario
Discover unparalleled luxury in this captivating home situated on a spectacular lot, offering breathtaking views of the Medway Valley Heritage Forest and a picturesque bridge crossing the meandering Medway Creek. The home showcases a timeless, Old-World facade features a stucco exterior with elegant stone detailing, a stone chimney, and windows with mullions. The arched porch entry, arched entry door, and arched garage doors add to its unique character and curb appeal. Westhaven Homes introduces The Vista, offering inspired scenery & a setting immersed in nature. This spacious 2,597 sq. ft. bungalow includes a 765 sq. ft. loft with two bedrooms sharing an ensuite. The finished walk-out lower level adds an impressive 1,923 sq. ft. of exceptional living space, ensuring both function and style throughout. Total finished area 5285 sq ft. A concrete driveway leads to a 2.5-car garage with convenient stairs to the lower level. The main floor boasts a great room with a soaring 16 ft ceiling and a fireplace, perfect for cozy evenings. The gourmet kitchen, complete with a walk-in pantry, flows seamlessly into a spacious dining area with access to a large covered back deck ideal for outdoor entertaining. The 19.9 ft x 17 ft primary suite serves as a luxurious retreat, featuring a 5-piece ensuite and a large walk-in closet with direct access to the laundry room. A main floor office/bedroom with its own 3-piece ensuite provides additional versatility. The finished walk-out lower level expands your living space with a media room with a fireplace and wet bar, a fourth bedroom with a cheater ensuite, a games room, and an optional live-in care suite with a kitchenette or optional fifth bedroom. This remarkable home is the epitome of timeless elegance, offering the perfect blend of luxury, comfort, and functionality. (id:58576)
Sutton Group - Select Realty
Lot 5 - 1511 Chickadee Trail
London, Ontario
NO FEES! FREEHOLD *END UNIT* Townhomes by Magnus Homes - Available for FEB/MARCH 2025. Beautiful interior unit is 1810 sq ft Larger than most of the units, of bright open-concept living in Old Victoria Ph II.NOTE PHOTOS ARE FROM A SIMILAR COMPLETED UNIT. This open-concept design is great with a light-filled Great Room open to the kitchen area with an island with Quartz bar top , Designer cabinetry in kitchen and bathrooms. Dining area has sliding doors to the 10x10 deck and yard with back fence. The main floor has 9ft ceilings and a new Warm Wood light colour luxury vinyl plank floors (Shown is Warm Wood like coloured finish or choose Cool Grey.). The Second floor is 8ft ceilings & NO carpet (vinyl) 3 bedrooms & Laundry. The primary has all you need with a walk-in closet and Beautiful ensuite with Quartz tops, Glass & tiled shower and ceramic floors. All 2 1/2 Bathrooms have beautiful ceramic tile floors & Quartz. Plenty of space in the lower-finish as your own (roughed-in 3-4pc).Private driveway, Single car garage. Parking for 2 cars The backyards back on original homes on Hamilton rd -deep lots Check out the floor plans, Magnus Homes builds a great home where Quality comes standard. Purchase with 10% total deposit (in two parts) required and builders APS form sent for all offers. Note: Listing Salesperson is related to the Seller. Tax is estimate. (id:58576)
Team Glasser Real Estate Brokerage Inc.
705 Bayview Drive
Barrie, Ontario
General Industrial ( GI ) free standing building one acre with outside storage ideal for warehousing and manufacturing located Barrie's South end easy access to hwy 400 clear ceiling height peaked roof 20' - 21.5' at the peak three grade level doors 12 x 10 one dock level, 600 v 600 amps three phase total space 20,993 sq. ft. 20009 on main floor 984 office includes kitchenette , plus 600 includes lunchroom washrooms and storage rooms and 984 office on mezzanine with board room total of four washrooms roof top heating and air conditioning for offices radiant heat warehouse. Excellent location five minutes off hwy 400 and close to amenities Restaurants shopping Rec Center, Paul Sadlon Arena also near by FedEx and Purolator, property easy to show Vacant, property is also listed for Sale. (id:58576)
RE/MAX Hallmark Chay Realty Brokerage
705 S Bayview Drive
Barrie, Ontario
General Industrial ( GI ) free standing building one acre with outside storage ideal for warehousing and manufacturing located Barrie's South end easy access to hwy 400 clear ceiling height Peaked roof 20' - 21.5' at the peak three grade level doors 12 x 10 one dock level, 600 v 600 amps three phase total space 20,993 sq. ft. 20009 on main floor includes a kitchenette 984 office, plus 600 includes lunchroom washrooms and storage rooms and 984 office on mezzanine with board room total of four washrooms roof top heating and air conditioning for offices radiant heat warehouse. Excellent location five minutes off hwy 400 and close to amenities Restaurants shopping Rec Center, Paul Sadlon Arena also near by FedEx and Purolator, property easy to show Vacant, VTB available for qualified Buyer. Property is also listed for lease. (id:58576)
RE/MAX Hallmark Chay Realty Brokerage
9151 Road 164 (Hwy 23) N
North Perth, Ontario
Priced to Sell - 6 Acre lot,11500 Sft-20 Rooms Motel (19 Rentable Rooms, 1 Game Room with Potential to turn it into a Rentable Room), plus a 2 Bedroom Owner suite (2 BR, 1 Bath, kitchen, living and dining), extensively renovated. A 528 ft. Frontage on Ontario HWY-23 N, easily visible from street. The property, currently zoned as Highway Commercial, offers a variety of development and expansion opportunities. This parcel is ideally suited for a range of developments. With its substantial size and strategic zoning, the property is ripe for a visionary developer to maximize its potential fully. Close to local demand-drivers such as the Listowel & Palmerston town centers, Palmerston Industrial Park, TG Minto Factory (Toyota), Listowel Golf Club, Spinrite Yarns, LTI Tech. (Honda), Steve Kerr Memorial Complex and developing Northeast Employment Lands. With the current owner looking to retire, this presents a unique opportunity for a motivated buyer to capitalize on the property's potential. Under new management, there is tremendous scope to enhance revenue and drive profitability. This property is perfect for someone looking to invest in a business with a solid foundation and significant growth potential. **** EXTRAS **** Attention all investors & builders: The current Highway Commercial zoning of this property supports a wide array of development projects or expansions to the existing motel. This offers a versatile opportunity to enhance or diversify. (id:58576)
Royal LePage Flower City Realty
9151 Road 164 (Hwy 23) N
North Perth, Ontario
Seize the opportunity to own a fully renovated 20-room motel with a restaurant along with a spacious 2-bedroom owners suite that includes a separate kitchen and living area, strategically located on a 6 - acre rectangular site along Hwy 23 North end of Listowel, boasting excellent visibility and easy access, plus ample surface parking. This Privately owned VOW INN is located 35-minutes North of Kitchener-Waterloo area on Highway 23 North, a Regional Highway connecting with London to the southwest as well as the Bruce Peninsula and Highway 400 to the North and East which sees some 10,000 Vehicles daily. The property is zoned Highway Commercial, allowing for a broad range of commercial activities, including hotel/motel operations and accessory uses. Renovations completed between 2017 and 2020 encompassed updates to guest rooms, bathrooms, plumbing, electrical systems, and equipment, along with new corridor, windows, doors, roofing, this includes new roof shingles 2020, ESA Permit and new Plumbing / Sewer permit. Opportunities include vibrant Summer Festival in the area, Provincial Hockey tournaments, Hunting, Snowmobiling, and the new construction of a 56-acre commercial plaza nearby. Set in a serene location, the motel is close to local demand drivers such as the Listowel & Palmerston town centers, Palmerston Industrial Park, TG Minto Factory (Toyota), Spinrite Yarns, LTI Tech (Honda). Listowel Golf Club & Steve Kerr Memorial Complex which hosts a number of supporting events for local and visiting competitors, as well as the developing Northeast Employment Lands. Tremendous potential exists to maximize existing revenue streams such as rooms, Restaurant and Summer outdoor events such as Weddings etc. **** EXTRAS **** Attention all investors & builders: The current Highway Commercial zoning of this property supports a wide array of development projects or expansions to the existing motel. This offers a versatile opportunity to enhance or diversify. (id:58576)
Royal LePage Flower City Realty
12 Fairhurst Street
Port Hope, Ontario
Welcome to 12 Fairhurst Street, where luxury meets convenience in one of Port Hope's most sought-after neighborhoods. This exceptional 2-storey detached home, built in 2021, offers over 3,600 square feet of impeccably designed living space. With 4 spacious bedrooms, 4 well appointed bathrooms, and an additional bedroom and den in the fully finished basement, this home is perfect for families of all sizes. From the moment you step inside, youll be captivated by the homes modern elegance. The expansive open-concept layout is flooded with natural light, highlighting the stunning engineered hardwood flooring and sophisticated pot lights throughout. The heart of the home the chefs kitchen boasts quartz countertops, sleek cabinetry, and top-of-the-line appliances, making it ideal for both everyday meals and entertaining. The master suite is a true retreat. Unwind in the luxurious soaker tub or enjoy the custom walk-in closet designed for all your wardrobe needs. The ensuite bath is your personal spa, with high-end finishes that add an extra touch of class. Each additional bedroom is generously sized and beautifully finished, ensuring comfort for every member of the family. The fully upgraded property also features a legal basement unit with a separate entrance, providing excellent potential for rental income or multi-generational living. The attached double car garage has been recently updated with fresh epoxy flooring and a new insulated garage door, offering both style and functionality. Step outside and youll find an approved two-storey deck permit, ready for you to create your own outdoor sanctuary. Whether youre relaxing with family or entertaining guests, this space will be your go-to retreat. This home combines contemporary design with practical upgrades, ensuring your familys needs are met for years to come. Located in a vibrant community, with schools, parks, and shops just a stones throw away, along with local beach and golf course. Tarion Warranty still valid. **** EXTRAS **** 2 Fridges, 2 Stoves, 2 Washers & Dryers, All Light Fixtures, Central Air Conditioning Unit & Dishwasher. (id:58576)
Century 21 Innovative Realty Inc.
2701 Bernard Road
Windsor, Ontario
Welcome to your new home! This beautifully designed 4 bedroom and 3.5 bathroom residence offers ample space and modern amenities. located in a peaceful neighborhood, the property features open-concept living area with plenty of natural light, perfect for family gathering and entertaining guests. A fully equipped kitchen with stainless steel appliances. To lease Good credit history with proof of employment is required. (id:58576)
Remo Valente Real Estate (1990) Limited
110 Zina Street
Orangeville, Ontario
This meticulously upgraded, move-in ready home is located on one of the most desirable streets in Orangeville, offering an open concept layout that bathes the living, dining, and kitchen areas in natural light. The living room is accentuated by a large bay window and an elegant electric fireplace with a wooden mantel. The kitchen boasts quartz countertops, a spacious island, stainless steel appliances, and a farmhouse-style sink, with a convenient side door that opens to a large backyard. This outdoor oasis features a new back deck with a pergola, perfect for entertaining or relaxing, and a 416 sq ft workshop with a garage door, ideal for projects or man/woman cave. The large primary bedroom features two expansive windows, ample storage for clothing, and an attached 2pc bathroom. The second bedroom, equipped with a large window and a spacious closet with a pretty barn door. The main floor also includes a beautifully upgraded 4pc bathroom. On the lower level, the home continues to impress with a bright and inviting family room, featuring egress windows and a cozy electric fireplace that creates a welcoming retreat. The third bedroom, complete with an egress window and double door closets, offers additional comfortable living space. An upgraded 3pc bathroom complements this area. Additionally, the home includes a substantial 400 sq ft utility and laundry room, equipped with a newer washer and dryer and a handy laundry sink, enhancing the homes functionality and making everyday chores effortless.Exceptional attention to detail is evident throughout this beautiful home, with elegant quartz countertops in the kitchen and luxurious vinyl flooring in the basement. Every design element, including paint colors, wainscotting, and light fixtures, has been thoughtfully selected to enhance the ambiance and overall appeal, creating an inviting atmosphere that resonates with elegance and style. This home is truly a testament to quality craftsmanship and aesthetic excellence. **** EXTRAS **** Detached 416 Sq Ft Shop with Garage door. Separate tool shed. Fully fenced large backyard. Large 50 X 142 Feet Lot on one of the best street in town! (id:58576)
Century 21 Millennium Inc.
202 Canada Street
Hamilton, Ontario
Beautiful 2 Storey with minutes walk to Locke St S, steps to parks and playgrounds- location is fantastic!! Ample updates: Roof 2018, Furnace & A/C 2020, Patio stone & driveway 2023, main floor bathroom 2020 & upstairs bathroom 2022. Home shows excellent and has a very spacious main floor with a large living room, separate dining room and main floor laundry. Entertaining is made easy with private backyard with large deck and beautiful patio stone. Home is located at the end of a dead-end street and is steps to Jackson Park. Minutes walk to Locke St S with everything it has to offer, Artie's Coffee Shop, Cima Restaurant & grocery shopping. A must-see home! (id:58576)
RE/MAX Escarpment Frank Realty
31 Montrose Street
South Bruce Peninsula, Ontario
Enjoy the peace and privacy of this cozy log cabin in Oliphant, available for lease until April 30, 2025. Fully furnished with 3 bedrooms and 1 bathroom, this home is nestled on a large 5.7-acre lot surrounded by parkland. Inside, rustic charm and a warm woodstove make it an inviting retreat. Located just a short drive from Wiarton and Sauble Beach, it’s perfect for those seeking a quiet rental close to local amenities. (id:58576)
Keller Williams Realty Centres
9 Prospect Street
Parry Sound, Ontario
Welcome to this delightful, sunshine bright 2-bedroom home paired with a vacant 1-bedroom legal apartment each boasting its own private entrance and fenced yard ensuring privacy and tranquility. The main home features a spacious eat-in kitchen with pantry with a sliding glass door opening to a picturesque BBQ area and a separate dining room perfect for family gatherings. Enjoy the luxury of a generous covered front porch with entry to the main door and an additional sliding glass door from the second bedroom. The property is adorned with fabulous landscaping and includes a heated inground pool and garden house which connect with nature and a feel away from an urban setting. A quiet space for contemplation. Situated just a short stroll from the town beach, park and scenic trails. This in-town gem offers convenience and outdoor enjoyment with a fabulous location. Don't miss out on booking your appointment today. (id:58576)
Royal LePage Team Advantage Realty
39 Trillium Court
Wasaga Beach, Ontario
This inviting, airy 3 Bedroom Home offers a desirable open concept floor plan, vaulted ceilings throughout, with a convenient ground level front door entry. The beautiful 100ft X 150ft estate size lot in an established well treed neighborhood is just one of the many highlights of this home. Features include a Bright Living Room with lots of natural light, an updated white Kitchen, a Roomy Dining area, plus a Large Family Room boosting a soaring beamed vaulted ceiling that sides onto a comfy Sunroom with windows galore and a new sliding door that leads onto the side and rear deck. Fabulous floor plan with rooms designed for entertaining or retreating for a quiet night at home. Spacious Primary Bedroom with double closets and a 4 pc ensuite, plus 2 additional nice size Bedrooms and a 4 pc main bathroom. Storage and hobbies are covered with the 20 ft X 12 ft Workshop with hydro plus 2 additional sheds. Municipal water and sewer. If you're looking for a charming home with very few steps in a convenient location on an exceptional lot then this could be the home for you! Located in a great neighborhood with close access to a walking/bike trail, short walk or a drive to Beach 6, shopping is close by and only a 15 minute drive to Collingwood. (id:58576)
RE/MAX By The Bay Brokerage
513 - 1440 Clarriage Court
Milton, Ontario
Welcome to contemporary living at 1440 Clarriage Court in the heart of Milton! This bright modern 2-bedroom, 2-bathroom condo features an open-concept layout designed for maximum style and comfort. Enjoy spacious balcony with scenic view, ideal for morning coffee or evening relaxation. Visitor parking is also available, making it convenient for guests. This condo combines stylish modern living with exceptional convenience! Nestled in a prestigious neighbourhood, this exquisite property offers the perfect blend of modern amenities and timeless charm, setting a new standard for upscale urban living. Spacious Open Concept layout is bathed in natural light and with 9' Ceiling and contemporary design features. A Gourmet kitchen is a chef's dream come true. Equipped with stainless steel appliances, custom cabinetry, and counter-tops are a culinary haven is as functional as it is beautiful. Your new condo is a commuter's dream. This unit includes one underground parking spot and a full-size storage locker. Ultra high-speed Fibe internet as well as Smart Home Hub with smart controls and key-less entry, In-suite Laundry, close proximity to scenic walking and hiking trails. The amenities in this state-of-the-art building are incredible. They include a state-of-the-art fitness centre, upscale party & meeting room, outdoor sitting and more. Fantastic location, with shopping, restaurants, Top Ranked Schools, several parks and quick access to major highways and GO Station. Come see this beautiful unit in Milton for yourself—it’s truly a fantastic location and place to call home! (id:58576)
Century 21 Miller Real Estate Ltd.
4 Whiskey Jack Way
Kenora, Ontario
Welcome to 4 Whisky Jack Way, modern elegance meets serene lakefront living! This custom-built Four year old four-bedroom home offers an expansive upper level of 1454 sq. ft., featuring an open-concept design that invites natural light and showcases an oversized deck with stunning views of Poplar Bay. Inside, enjoy premium finishes such as quartz countertops, built-in appliances, and a wine fridge. The master suite boasts a walk-in closet and a luxurious ensuite, while two additional bedrooms and a four-piece bathroom provide ample space for family and Guests. The lower walkout level sits on a 1400 soft footprint that includes a 1,000 sq. ft. rec room and wet bar ideal for entertaining or a spot for you family to escape. The spacious fourth bedroom and full bathroom add to the finishing touches of this bonus amazing space. Surrounded by towering pines, the property also features a 28x30 garage with roughed-in in-floor heating and and the original 130 SQ FT log guest cottage commemoration the original building of this legacy property. The stairs down to the lake offer a platform and floater easily accommodating up to three boats with deep clear water ideal for swimming and enjoying water sports. Conveniently located just 15 minutes by boat from downtown Kenora, or by ice road in the winter months accessing Nor-Pen road from Holmstrom's marsh. (id:58576)
Century 21 Northern Choice Realty Ltd.
4 Whiskey Jack Way
Kenora, Ontario
Welcome to 4 Whisky Jack Way, modern elegance meets serene lakefront living! This custom-built Four year old four-bedroom home offers an expansive upper level of 1454 sq. ft., featuring an open-concept design that invites natural light and showcases an oversized deck with stunning views of Poplar Bay. Inside, enjoy premium finishes such as quartz countertops, built-in appliances, and a wine fridge. The master suite boasts a walk-in closet and a luxurious ensuite, while two additional bedrooms and a four-piece bathroom provide ample space for family and Guests. The lower walkout level sits on a 1400 soft footprint that includes a 1,000 sq. ft. rec room and wet bar ideal for entertaining or a spot for you family to escape. The spacious fourth bedroom and full bathroom add to the finishing touches of this bonus amazing space. Surrounded by towering pines, the property also features a 28x30 garage with roughed-in in-floor heating and and the original 130 SQ FT log guest cottage commemoration the original building of this legacy property. The stairs down to the lake offer a platform and floater easily accommodating up to three boats with deep clear water ideal for swimming and enjoying water sports. Conveniently located just 15 minutes by boat from downtown Kenora, or by ice road in the winter months accessing Nor-Pen road from Holmstrom's marsh. (id:58576)
Century 21 Northern Choice Realty Ltd.
7 Foxden Place
Ottawa, Ontario
Welcome to this spacious and inviting 3-bedroom, 3-bathroom home for rent! Situated on a quiet road in a safe and family-friendly neighbourhood, this property is perfect for families, offering plenty of room for kids to play safely. Inside, you'll find laminate flooring throughout, providing a modern and easy-to-maintain living space, while the primary bedroom features a large walk-in closet for all your storage needs. Conveniently located near public transportation and shopping centers, this home makes errands and commutes a breeze. Families will appreciate the nearby schools offering French and English programs from kindergarten to grade 12. Don't miss out on this fantastic rental opportunity in a prime location. contact us today to schedule a viewing! (id:58576)
Exp Realty
739 Fairline Row
Ottawa, Ontario
Take your home to new heights in the Eagleridge Executive Townhome. A sunken foyer leads to the connected dining room and living room, where families come together. The kitchen is loaded with cabinets and a pantry. The open-concept main floor is naturally-lit and welcoming. The second floor features 3 bedrooms, 2 bathrooms and the laundry room, while the primary bedroom includes a 3-piece ensuite and a spacious walk-in closet. The finished basement rec room is the perfect place for movie night and for the kids to hang out with friends. Connect to modern, local living in Abbott's Run, a Minto community in Kanata-Stittsville. Plus, live alongside a future LRT stop as well as parks, schools, and major amenities on Hazeldean Road. April 10th 2025 occupancy! **** EXTRAS **** Minto Eagleridge B model. Flooring: Hardwood, Carpet & Tile. (id:58576)
Royal LePage Team Realty
415 - 10 James Street
Ottawa, Ontario
Welcome to James House, a NEW sophisticated state-of-the-art 9-storey boutique condominium in the heart of Centretown, nestled between the Glebe and downtown Ottawa. Experience the excitement & convenience of downtown living with grocery, restaurants, cafes, museums & other cultural events steps from your front door. Imagine no more wasted time in traffic and being able to walk to anything you desire. This modern luxury condo sets a new standard for urban living in Ottawa boasting a number of premium amenities to help you relax and recharge. The spacious suites feature bright warm design contrasted with modern exposed concrete walls. Amenities include a shared lounge with plush seating in which to work, socialize or just read and put your feet up by the fire. Escape to the zen garden after a work out in the fully-equipped fitness and wellness yoga studio. Invite friends and family to lounge by the heated rooftop saltwater pool and enjoy views of downtown Ottawa. This spectacular loft inspired 1-bed PLUS Den, 1 bath with floor-to-ceiling windows, oversized balcony w/western views is ready for you. The open-concept kitchen features high-end finishes including an island with storage & breakfast bar seating for four, built-in appliances, and quartz CT. The bedroom has a deep closet with in-suite laundry & the spacious bath offers floating quartz topped vanity, mirrored wall cabinets, oversized tile, sophisticated black fixtures & faucets.The facility also includes: Front lobby concierge service w/ Valet1 app that allows facial recognition keyless entry, unlocking doors using mobile app, video intercom, and many other features. State-of-the-art security system. Dog wash station directly accessible from the back laneway through a secure and separate entry door. Product Library for the items you may occasionally need to borrow but not want to store yourself (such as a ladder, mixer, tool kit, and steamer). Visitor parking. What are you waiting for, schedule a visit today! **** EXTRAS **** Furnished unit is available at additional cost. (id:58576)
Royal LePage Team Realty
36 Limnos Lane
Ottawa, Ontario
Discover your dream home in this stunning three-storey rear-lane townhouse that perfectly blends style, modern design, comfort, functionality and an unbeatable location. This 2022 built, approx 1900 sqft townhouse features four spacious bedrooms, 2 of which are ensuites, and 3.5 elegantly designed bathrooms, this home is ideal for families or professionals. The living area flows seamlessly into a fully upgraded gourmet kitchen, complete with stainless steel appliances, quartz countertops, a large island, and stylish cabinetry. Two private balconies provide additional outdoor living spaces, perfect for relaxing or entertaining guests on BBQ nights. A double-car garage offers ample parking and storage. Situated in a prime location, this property is minutes away from highway 417, Tanger Outlet, Costco, and major IT companies. Packed with thoughtful upgrades, this move-in-ready home combines luxury and practicality. Schedule a viewing today and make this exceptional townhouse yours!, Flooring: Laminate, Flooring: Carpet Wall To Wall (id:58576)
Right At Home Realty
106 Dearborn Avenue
London, Ontario
First time offered for sale since 1987! Have a look at this family sized home in desirable Byron! 3 +1 beds, 2 baths attached garage. Finished family room, in the lower level features fireplace. Quiet street, great neighbourhood conveniently located close to the Ski Resort and all amenities! (id:58576)
Royal LePage Results Realty
1102 - 344 Front Street
Belleville, Ontario
Welcome to 344 Front Street, Unit #1102, located in the coveted McNabb Towers in the heart of downtown Belleville. This beautifully maintained condo offers a blend of comfort, convenience, and community in one of the citys most desirable locations. Step into the carpet-free, open-concept layout featuring a spacious kitchen with oak cabinetry and a convenient pass-through to the dining area. The expansive living room is bathed in natural light from west-facing bay windows, showcasing picturesque views of the Moira River. The unit offers two spacious bedrooms, including the primary bedroom with a walk-in closet and private ensuite, as well as a second three-piece bathroom. Appliances are included, and laundry facilities are conveniently located on every level. This secure, non-smoking building is expertly managed, with onsite superintendents and monitored entry for peace of mind. McNabb Towers caters to professionals and an older demographic, fostering a strong sense of community with inviting common areas and a beautifully landscaped private garden. Enjoy leisurely walks along the Riverfront Trail, just steps from your door, or soak in the tranquility of the Moira Rivers scenic beauty. The buildings prime location offers easy access to public transit, schools, and all the amenities downtown Belleville has to offer. The unit includes one parking spot and is move-in ready, perfect for those seeking a low-maintenance, lock-and-leave lifestyle (id:58576)
Century 21 Lanthorn Real Estate Ltd.
3138 Sideline 16 Road
Pickering, Ontario
Bright and Spacious 4-bedroom, 3-bathroom Town House , ideally located in the highly desirable Newer community In Pickering, Main Floor hardwood , Spacious Kitchen W/Quartz Countertop, Modern Open Concept Living & Dining Room , 9 Feet Celling, Fireplace, Oversized Master Bedroom with a Bonus 6-Piece Ensuite and a walk-in closet, Good -sized bedrooms, Close to Highway 401, 407, Go Train, shopping, Banks, Parks, Etc... **** EXTRAS **** S/S Fridge, Stove, B/I Dishwasher, Washer & Dryer, Window Coverings, All Elfs (id:58576)
Homelife Galaxy Balu's Realty Ltd.
5127 Milburough Line
Burlington, Ontario
North Burlington property with over 20 acres and 412 feet of frontage in an area of secluded estate homes. Complete privacy yet only a short drive to town. Currently used as horse farm. This property includes a spacious 3 bedroom house, a second modular home with separate heat and septic, and several outbuildings, including a barn, stable, and detached garage. Several paddocks and a half-mile training track make this acreage perfect for equestrians or the hobby farmer. Take advantage of the multiple revenue streams or build your dream home or private family compound! The east side of the property is forested with nature trails to explore, all adjacent to protected conservation area. (id:58576)
RE/MAX Escarpment Realty Inc.
17 Ross Street
Barrie, Ontario
This property could be used for retail or office. It is centrally located downtown with short distances to arterial roads in all directions. There is a bathroom on the main level and the upper level. There is a full basement that is not finished allowing for storage. The property is close to the waterfront, restaurants, banks and other professional businesses. The Listing Broker is a shareholder in the ownership corporation. (id:58576)
Sutton Group Incentive Realty Inc. Brokerage
C8/9 - 804 Ontario Street
Stratford, Ontario
1940 sq ft of prime retail space located on one of Stratford's busiest thoroughfares. Located beside a successful A&W Franchise and within walking distance of Wal-Mart, Zehrs and Stratford's #1 Cannabis Outlet, this location cannot be beat! Currently operated as a Personal Training facility, this space will be leased with vacant possession for the new entrepreneur to start their own business. Nearly new HVAC and mechanicals. Ample parking. This plaza has zero vacancy and is maintained by the Property Manager with pride. Call to arrange a tour. Please do not go directly to business. $18.00 Net Lease rate + Common Elements + Taxes. (id:58576)
RE/MAX A-B Realty Ltd
7 - 3192 Vivian Line 37 Line
Stratford, Ontario
Welcome to 3192 Vivian Line in beautiful Stratford! This gorgeous easy living 2 storey, 2 bed, 2 bath condo loft has it all! This beautiful open concept space boasts all the natural sunlight you could ever want! There are plenty of upgrades: 18 ft ceilings, quartz counter tops, flooring, upgraded trim, black stainless steel appliances and upgraded lighting just to mention a few. You will love the spacious primary bedroom with a full ensuite bath. Laundry is on the main floor with top of the line LG full size stackable washer and dryer. Enjoy your morning coffee on your very own cozy covered outdoor space! There are two parking spaces right outside your door! This home has been well loved and well cared for. Don't miss out on this opportunity! (id:58576)
Royal LePage Hiller Realty
92 - 18 Ramblings Way
Collingwood, Ontario
Seasonal Ski Rental Available! Dates are flexible from December to March. This beautiful 3 Bedroom 2.5 Bath Condo in the popular Rupert's Landing Resort has everything that you will need to make this a memorable winter vacation spot for all of your family and friends. Enjoy those wintery nights in front of the gas fireplace and entertain around the open concept living/dining and kitchen are perfect for preparing those gourmet meals for everyone. wake up and enjoy your favorite hot beverage on your personal balcony off the Primary Bedroom. Enjoy the indoor facilities at the recreation complex with indoor pool, squash/basketball courts. party lounge and workout room. Only a 10 minute drive gets you to the fabulous ski areas and the nightlife at Blue Mountain Village. With a 5 minute drive you are in the heart of the Historical Downtown of Collingwood with a fantastic selection of unique restaurants, boutiques, theatres and more! Make this winter one that you will always remember! Don't miss out, book a showing today! (id:58576)
Royal LePage Locations North
101 - 10 Museum Drive
Orillia, Ontario
Beautifully upgraded end unit in Leacock Village Orillia. One of only two units in the development with a double car garage! This location also allows for a large greenspace and no condos behind providing privacy on your patio. The Additional windows of this end unit make the main level bright. there is a walkout from the eat in kitchen to the side as well as a walkout to a patio out back from the Living room with soaring ceilings and large crown mouldings adding to the feeling of spaciousness. The main floor also has a 2pc bath and a laundry with garage entry. Upstairs are two spacious Primary bedroom suites both with ensuite baths and walk in closets with a hall nook area suitable for a desk. the main level and upper floor are all carpet free with extensive hardwood upgrades (with exception of the stairs) A great place to retire to with various opportunities to network at the club house and situated on the cross city trail system, as well as a short walk to great dining on the lake. Condo fees include snow removal to your door, lawn maintenance, phone, Television and high speed internet. a must see unit. (id:58576)
Sotheby's International Realty Canada
437 - 415 Sea Ray Avenue
Innisfil, Ontario
Corner Penthouse suite in new ""High Point"" at Friday Harbour. One of the largest 2 Bedroom layouts with 1,010 sqft, 10' ceilings and situated with forest views across from the on-site walking trails. spacious 120 sqft deck off the open concept living/dining/kitchen. The Primary has a small walk in closet with custom closet organizer and a second lockable owners closet, as well as a beautiful ensuite bath with upgraded fixtures. The second bedroom is large and bright and near the second full bath. the open concept kitchen comes with new stainless appliances and an island that can accommodate a few barstools for casual dining. Lots of upgrades. Enjoy the outdoor in ground pool at the condo or head to the resorts beach club or other facilities on site to enjoy your down time. weekly entertainment at the waterfront pavilion brings everyone out at night, or just enjoy a quiet dinner at one of the great restaurants. (id:58576)
Sotheby's International Realty Canada
88 Queens Street W Unit# 1
Cambridge, Ontario
Newly Renovated 2 bedroom & living room unit available for lease. It has Vinyl Laminate flooring. Nice Kitchen & Dining area. It is located in Hespeler downtown, In the heart of Hespler Village and easy access to Hespeler Rd and Highway 401. Londary is walking distance away, School, library, parks and all amenities close by. One parking space. Interested candidates would have to provide Equifax Credit Report, employment letter and references required with rental application. (id:58576)
Homelife Miracle Realty Ltd.
705 - 118 West Street
Port Colborne, Ontario
Perched at the mouth of the Welland Canal at Lake Erie, this condo promises not just a home, but a lifestyle brimming with ease and adventure. With its prime location, this impeccably designed building offers more than just a place to live, its a gateway to unforgettable experiences. Inside unit 705, the 'Voyage' floor plan unfolds across 1,114 sq ft of open-concept space, featuring a kitchen and living room adorned with 9 ceilings and an inviting electric fireplace. Step out onto the expansive corner balcony and drink in the breathtaking views of Port Colborne, with vistas stretching along West Street & the iconic Clarence Street bridge. Two bedrooms, 2 bathrooms (including an ensuite), a walk-in closet, in-suite laundry, ensures comfort and convenience at every turn. Every detail has been carefully considered, from the professional interior design to the thoughtfully selected features & upgrades. Revel in the elegance of quartz kitchen counters, floor-to-ceiling cabinets, a sleek subway tile backsplash, under-cabinet lighting, stainless steel appliances, vinyl plank flooring, motorized roller shades, pot lights, & porcelain tiles. Included with the unit are a storage locker and an exclusive parking space. Outside your doorstep, discover the vibrant charm of Port Colborne's historic West Street cafes, boutique shops, and scenic canal-side promenade. For outdoor enthusiasts, Sugarloaf Marina, HH Knoll Park, sandy beaches, and golf courses are just moments away. Conveniently located, this haven is only a short drive from Niagara Falls, St. Catharines, and the Peace Bridge at Buffalo, with Oakville and the GTA within easy reach in just over an hour **** EXTRAS **** Taxes not yet assessed. (id:58576)
RE/MAX Niagara Realty Ltd
10 Fossa Terrace
Ottawa, Ontario
Flooring: Tile, Flooring: Hardwood, Flooring: Carpet W/W & Mixed, Beautiful, open-concept, double-car garage, 4-bedroom detached home in Barrhaven-Half Moon Bay. The main floor features 9' high ceilings, a ceramic foyer, and gleaming maple hardwood flooring throughout the living, dining, & kitchen. The bright living room has a gas fireplace, a modern kitchen with Quartz countertops, and a breakfast bar. The 2nd floor features a Primary bedroom with a full ensuite bath and a walk-in closet, and three other bedrooms, a full bathroom & a convenient laundry room, all w/Quartz countertops with double sink. Close to Schools, parks, Walmart, public transit, Banks, Highways, groceries, and shopping. It's a Minto Talbot Corner - 4 Model B. (id:58576)
Right At Home Realty
733 Fairline Row
Ottawa, Ontario
Theres more room for family in the Lawrence Executive Townhome. Discover a bright, open-concept main floor, where you're all connected from the spacious kitchen to the adjoined dining and living space. The second floor features 4 bedrooms, 2 bathrooms and the laundry room. The primary bedroom includes 3pc ensuite bath and a spacious walk-in closet. The rec room in the finished basement provides even more space. Connect to modern, local living in Abbott's Run, a Minto community in Kanata-Stittsville. Plus, live alongside a future LRT stop as well as parks, schools, and major amenities on Hazeldean Road. April 10th 2025 occupancy! **** EXTRAS **** Minto Lawrence B model. Flooring: Hardwood, Carpet & Tile. (id:58576)
Royal LePage Team Realty
737 Fairline Row
Ottawa, Ontario
Unwind in the Ashbury Executive Townhome. The open-concept main floor is perfect for family gatherings, from the bright kitchen to the open-concept dining area to the naturally-lit living room. The second floor features 3 bedrooms, 2 bathrooms and the laundry room. The primary bedroom includes a 3-piece ensuite, a spacious walk-in closet and additional storage. Finished basement rec room plus 3pc bathroom. Connect to modern, local living in Abbott's Run, a Minto community in Kanata-Stittsville. Plus, live alongside a future LRT stop as well as parks, schools, and major amenities on Hazeldean Road. April 10th 2025 occupancy! **** EXTRAS **** Minto Ashbury B model. Flooring: Hardwood, Carpet & Tile. (id:58576)
Royal LePage Team Realty




