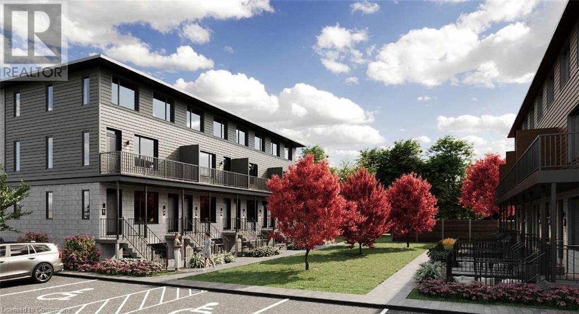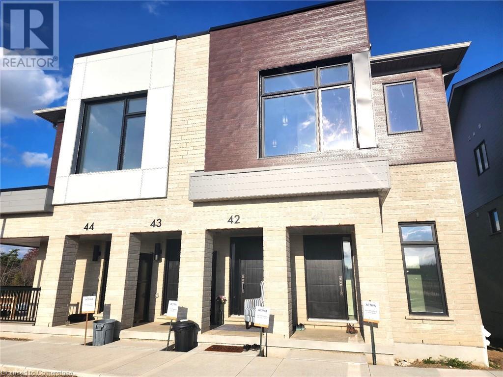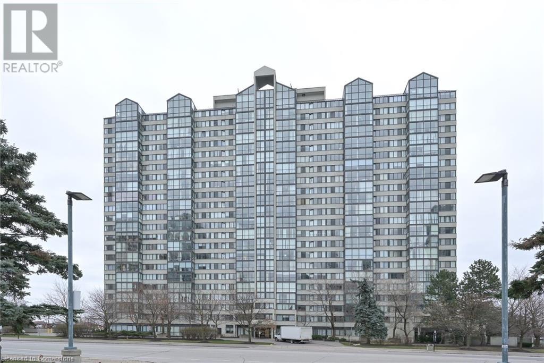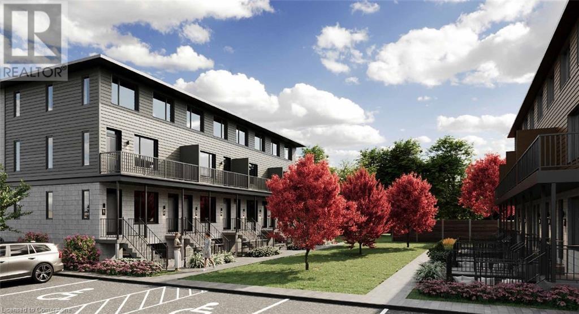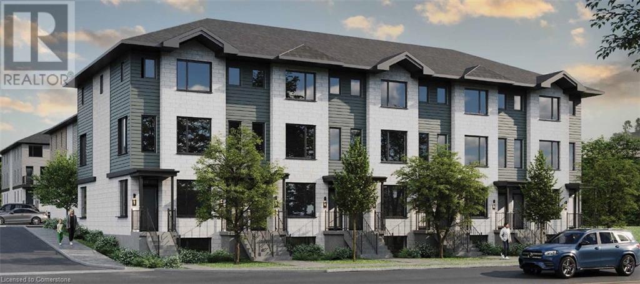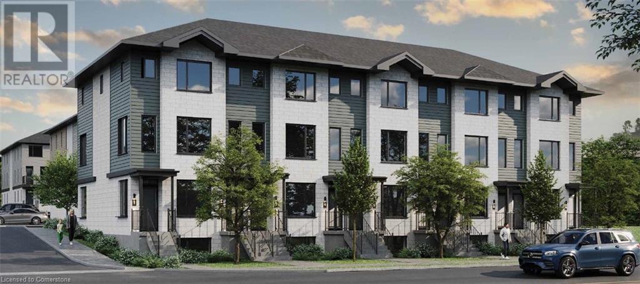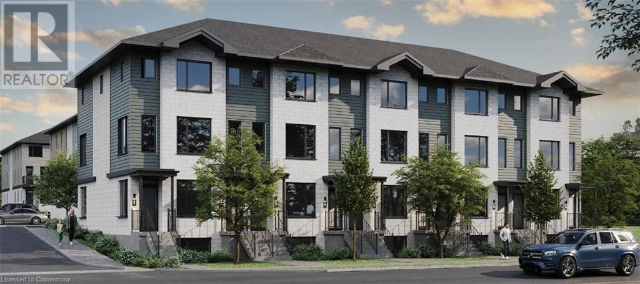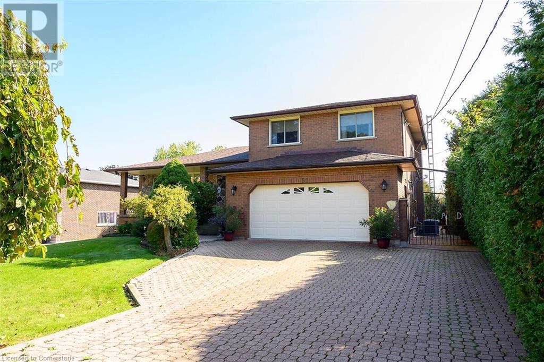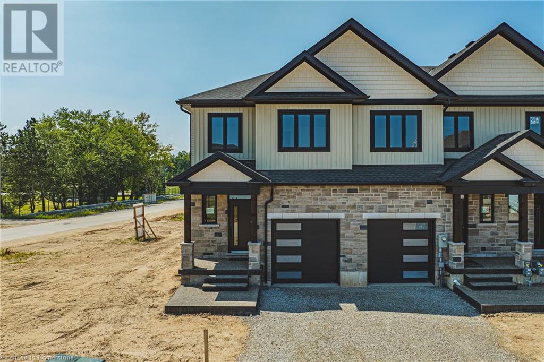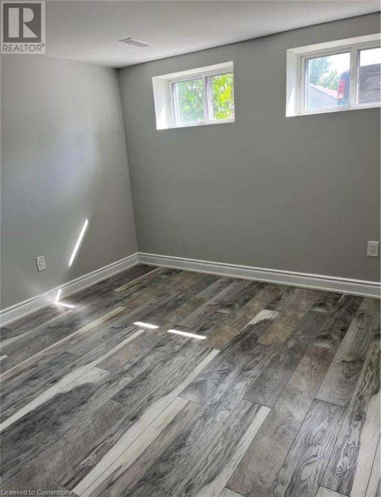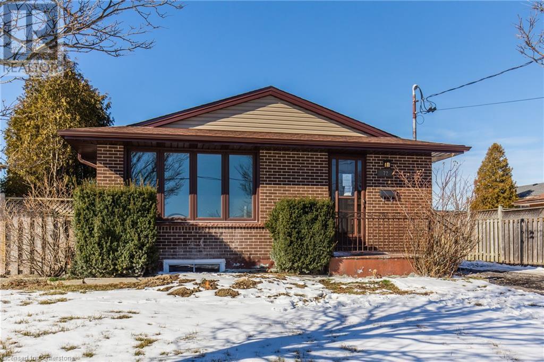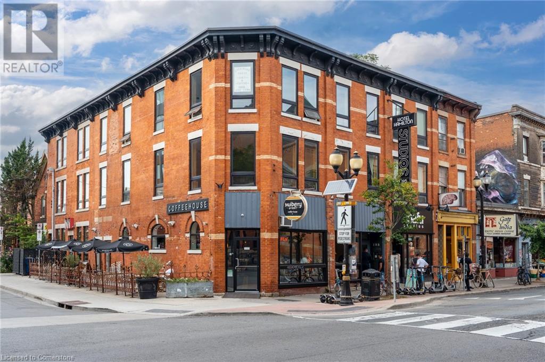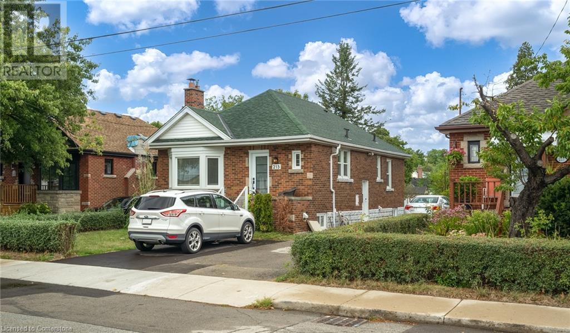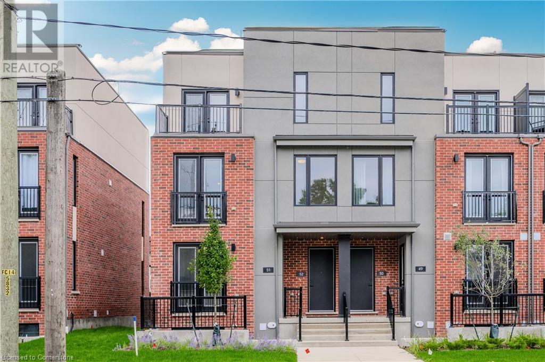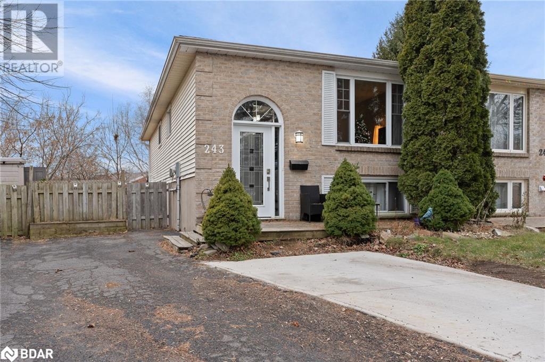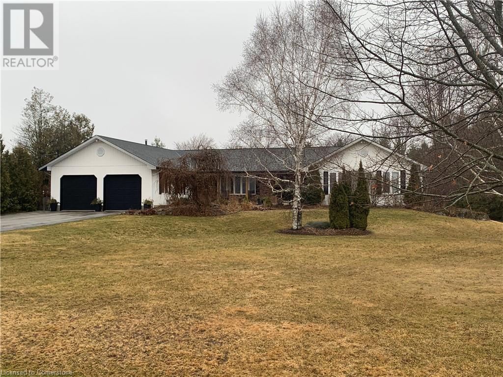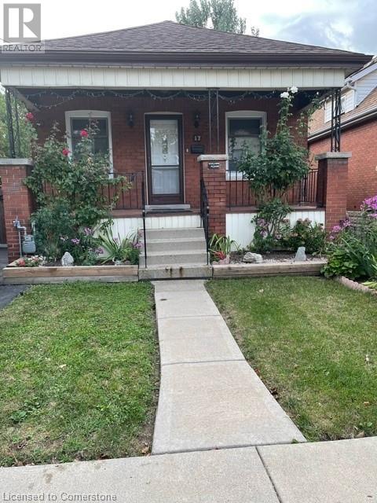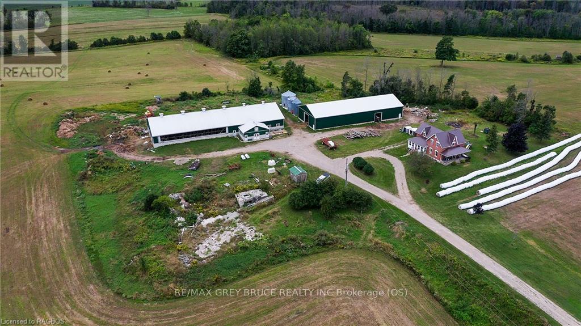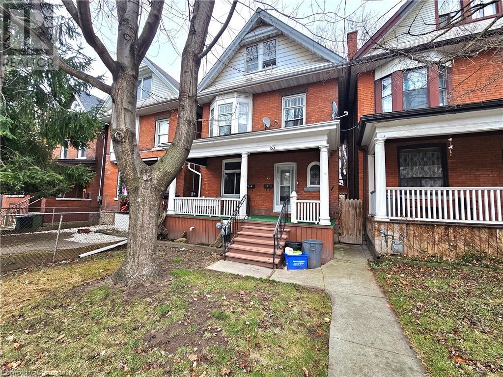520 Speedvale Avenue E Unit# 9
Guelph, Ontario
DISCOVER THRIVE AT 520 SPEEDVALE AVENUE EAST—an exceptional community located in Guelph’s vibrant east end. These thoughtfully designed 2, 2+den, and 3-bedroom stacked and back-to-back townhomes offer modern layouts tailored to your dynamic lifestyle. Nestled in an established neighbourhood, Thrive puts you close to everything—Riverside Park, the Speed River, and Guelph Lake Conservation Area for outdoor adventures, and local hotspots like The Wooly Pub and The Boathouse for dining and leisure. Essential amenities, including schools, daycare centers, shopping at Walmart and Zehrs, and fitness options like GoodLife and Victoria Road Recreation Centre, are just minutes away. Homes at Thrive feature private decks, patios, or terraces, blending indoor and outdoor living seamlessly. The ZEST lower-end back-to-back model offers 1284sqft, 2 bedrooms, and 2.5 bathrooms. Designed with sustainability in mind, Thrive offers high-efficiency heating and cooling, energy recovery ventilators, LED lighting, and more, reducing operational carbon emissions by 30-50%. Community highlights include EV charging stations, fiber-optic connectivity, Earthbin-style waste management, and beautifully landscaped parkettes. Inside, enjoy 9’ ceilings, solid-surface kitchen countertops, contemporary cabinetry, and modern appliances, including a bonus over-the-range microwave. Ensuite bathrooms, quality flooring, and curated design packages add to the comfort and style of each home. Thrive is more than a place to live—it’s a community where you can connect, recharge, and grow. Built by Marann Homes, this development redefines modern living with a perfect balance of convenience, sustainability, and charm. (id:58576)
RE/MAX Twin City Faisal Susiwala Realty
C02 - 350 Fisher Mills Road
Cambridge, Ontario
Brand New Stacked Towns Located In High Demanding Hespeler Community. Garden Level Corner Unit Contains 3 Bedrooms, 2 Full Washrooms + 1 Powder Room, Private Patio Allows You Enjoy A Nice Party, Large Window, Laminate Floor Throughout, S/S Appliances & Quartz Countertops, Premium Location:5 Min To Hwy 401, Downtown Cambridge ( Walmart, Tims, Mcdonald, and other stores), 15 Min To Kitchener, Guelph & Waterloo. Short Drive To All Amenities. School bus stops here, Public Bus Route, Parks, Library, Plaza Etc... **** EXTRAS **** Use of All appliances: Stove, B/I Microwave & Exhaust Fan, Dishwasher, Fridge, W/D, Water Softener, One Surface Parking Included. (id:58576)
Living Realty Inc.
15 Stauffer Woods Trail Unit# 41
Kitchener, Ontario
Welcome to Brand New Luxury 3+1 & 2 full bathroom stacked townhouse offering comfortable living & modern amenities. This Beautiful property located in Kitchener just off to Hwy 401 and 2 Mins drive to Conestoga College offers 9' Ceilings, Upgraded Light Fixtures & Quality Durable wood Laminate Flooring. The Kitchen has Stainless Steel Appliances, Elegant Quartz Countertops with a substantial Island at its Center. Primary Bedroom comes with Ensuite that includes Ceramic Tiles, Vanity with Quartz Counter Top and a Shower with Glass Enclosure. A Private Balcony backing onto Greenbelt including the Storm Pond to enjoy your Summer days with Lots of Nature. The 2 Additional Spacious Bedrooms with a Lounge and another Full Bathroom completes the Unit. The Property offers the Convenience of Proximity to Bus Facility, Shopping, Dining & Entertainment. One Parking space and 1.5 GB Rogers Fiber Optic internet is included in Rent. No Pets, No Smoking Permitted in Property. 1 GB FIBER INTERNET WITH ROGERS INCLUDED IN RENT. Taxes not Assessed yet. Proof of Tenant Insurance Required. NO PETS, NO SMOKING. RENTAL ITEMS: HWT (IF RENTAL), WATER SOFTNER (id:58576)
Homelife Maple Leaf Realty Ltd
350 Webb Drive Unit# 308
Mississauga, Ontario
Spacious & Bright 1 Bedroom + Den/Solarium offering over 1000 Sq Ft in Heart of Mississauga. Very Close to Square One Shopping Centre & Cookville Go Station with easy access to Hwy 403 & 401. Has Ensuite Laundry & Locker, Large Closets. Appliances As Is. Great investment opportunity or as your Starter Home. 1 Underground parking. (id:58576)
RE/MAX Realty Services Inc M
520 Speedvale Avenue E Unit# 7
Guelph, Ontario
DISCOVER THRIVE AT 520 SPEEDVALE AVENUE EAST—an exceptional community located in Guelph’s vibrant east end. These thoughtfully designed 2, 2+den, and 3-bedroom stacked and back-to-back townhomes offer modern layouts tailored to your dynamic lifestyle. Nestled in an established neighbourhood, Thrive puts you close to everything—Riverside Park, the Speed River, and Guelph Lake Conservation Area for outdoor adventures, and local hotspots like The Wooly Pub and The Boathouse for dining and leisure. Essential amenities, including schools, daycare centers, shopping at Walmart and Zehrs, and fitness options like GoodLife and Victoria Road Recreation Centre, are just minutes away. Homes at Thrive feature private decks, patios, or terraces, blending indoor and outdoor living seamlessly. The ZEST lower-end back-to-back model offers 1284sqft, 2 bedrooms, and 2.5 bathrooms. Designed with sustainability in mind, Thrive offers high-efficiency heating and cooling, energy recovery ventilators, LED lighting, and more, reducing operational carbon emissions by 30-50%. Community highlights include EV charging stations, fiber-optic connectivity, Earthbin-style waste management, and beautifully landscaped parkettes. Inside, enjoy 9’ ceilings, solid-surface kitchen countertops, contemporary cabinetry, and modern appliances, including a bonus over-the-range microwave. Ensuite bathrooms, quality flooring, and curated design packages add to the comfort and style of each home. Thrive is more than a place to live—it’s a community where you can connect, recharge, and grow. Built by Marann Homes, this development redefines modern living with a perfect balance of convenience, sustainability, and charm. (id:58576)
RE/MAX Twin City Faisal Susiwala Realty
520 Speedvale Avenue E Unit# A528
Guelph, Ontario
DISCOVER THRIVE AT 520 SPEEDVALE AVENUE EAST—an exceptional community located in Guelph’s vibrant east end. These thoughtfully designed 2, 2+den, and 3-bedroom stacked and back-to-back townhomes offer modern layouts tailored to your dynamic lifestyle. Nestled in an established neighbourhood, Thrive puts you close to everything—Riverside Park, the Speed River, and Guelph Lake Conservation Area for outdoor adventures, and local hotspots like The Wooly Pub and The Boathouse for dining and leisure. Essential amenities, including schools, daycare centers, shopping at Walmart and Zehrs, and fitness options like GoodLife and Victoria Road Recreation Centre, are just minutes away. Homes at Thrive feature private decks, patios, or terraces, blending indoor and outdoor living seamlessly. The GLOW lower-interior model offers 1445sqft, 3 bedrooms, and 2.5 bathrooms. Designed with sustainability in mind, Thrive offers high-efficiency heating and cooling, energy recovery ventilators, LED lighting, and more, reducing operational carbon emissions by 30-50%. Community highlights include EV charging stations, fiber-optic connectivity, Earthbin-style waste management, and beautifully landscaped parkettes. Inside, enjoy 9’ ceilings, solid-surface kitchen countertops, contemporary cabinetry, and modern appliances, including a bonus over-the-range microwave. Ensuite bathrooms, quality flooring, and curated design packages add to the comfort and style of each home. Thrive is more than a place to live—it’s a community where you can connect, recharge, and grow. Built by Marann Homes, this development redefines modern living with a perfect balance of convenience, sustainability, and charm. (id:58576)
RE/MAX Twin City Faisal Susiwala Realty
49 Tyndall Street
Ottawa, Ontario
Welcome to this lovely family home in the heart of Wellington Village! This charming 3-story FREEHOLD home features 3 spacious bedrooms and 2 well-appointed bathrooms, providing plenty of room for your family to grow and thrive. The main floor boasts a versatile office that can easily serve as an extra bedroom, offering flexibility to suit your needs. Enjoy the convenience of an inside-entry garage, perfect for staying warm during the winter months. The inviting basement playroom is ideal for children or cozy gatherings, while abundant storage throughout ensures your home stays organized and clutter-free. Natural light floods the kitchen, creating a warm and welcoming atmosphere for family meals and entertaining. Plus, you'll love being just steps away from exceptional schools, tennis courts, parks, shopping, and charming cafes. Commuters will appreciate the proximity to the LRT and easy access to the highway. Don't miss your chance to make this wonderful home your own! (id:58576)
Solid Rock Realty
520 Speedvale Avenue E Unit# A526
Guelph, Ontario
DISCOVER THRIVE AT 520 SPEEDVALE AVENUE EAST—an exceptional community located in Guelph’s vibrant east end. These thoughtfully designed 2, 2+den, and 3-bedroom stacked and back-to-back townhomes offer modern layouts tailored to your dynamic lifestyle. Nestled in an established neighbourhood, Thrive puts you close to everything—Riverside Park, the Speed River, and Guelph Lake Conservation Area for outdoor adventures, and local hotspots like The Wooly Pub and The Boathouse for dining and leisure. Essential amenities, including schools, daycare centers, shopping at Walmart and Zehrs, and fitness options like GoodLife and Victoria Road Recreation Centre, are just minutes away. Homes at Thrive feature private decks, patios, or terraces, blending indoor and outdoor living seamlessly. The GLOW lower-interior model offers 1445sqft, 3 bedrooms, and 2.5 bathrooms. Designed with sustainability in mind, Thrive offers high-efficiency heating and cooling, energy recovery ventilators, LED lighting, and more, reducing operational carbon emissions by 30-50%. Community highlights include EV charging stations, fiber-optic connectivity, Earthbin-style waste management, and beautifully landscaped parkettes. Inside, enjoy 9’ ceilings, solid-surface kitchen countertops, contemporary cabinetry, and modern appliances, including a bonus over-the-range microwave. Ensuite bathrooms, quality flooring, and curated design packages add to the comfort and style of each home. Thrive is more than a place to live—it’s a community where you can connect, recharge, and grow. Built by Marann Homes, this development redefines modern living with a perfect balance of convenience, sustainability, and charm. (id:58576)
RE/MAX Twin City Faisal Susiwala Realty
520 Speedvale Avenue E Unit# A530
Guelph, Ontario
DISCOVER THRIVE AT 520 SPEEDVALE AVENUE EAST—an exceptional community located in Guelph’s vibrant east end. These thoughtfully designed 2, 2+den, and 3-bedroom stacked and back-to-back townhomes offer modern layouts tailored to your dynamic lifestyle. Nestled in an established neighbourhood, Thrive puts you close to everything—Riverside Park, the Speed River, and Guelph Lake Conservation Area for outdoor adventures, and local hotspots like The Wooly Pub and The Boathouse for dining and leisure. Essential amenities, including schools, daycare centers, shopping at Walmart and Zehrs, and fitness options like GoodLife and Victoria Road Recreation Centre, are just minutes away. Homes at Thrive feature private decks, patios, or terraces, blending indoor and outdoor living seamlessly. The VIBE lower-end model offers 1469sqft, 3 bedrooms, and 2.5 bathrooms. Designed with sustainability in mind, Thrive offers high-efficiency heating and cooling, energy recovery ventilators, LED lighting, and more, reducing operational carbon emissions by 30-50%. Community highlights include EV charging stations, fiber-optic connectivity, Earthbin-style waste management, and beautifully landscaped parkettes. Inside, enjoy 9’ ceilings, solid-surface kitchen countertops, contemporary cabinetry, and modern appliances, including a bonus over-the-range microwave. Ensuite bathrooms, quality flooring, and curated design packages add to the comfort and style of each home. Thrive is more than a place to live—it’s a community where you can connect, recharge, and grow. Built by Marann Homes, this development redefines modern living with a perfect balance of convenience, sustainability, and charm. (id:58576)
RE/MAX Twin City Faisal Susiwala Realty
Lot 1 Lt 17 Con Stonecrest Road
Ottawa, Ontario
Escape the hustle and bustle of city life and embrace the serenity of rural living with this pristine parcel of land located on Stonecrest Road in Woodlawn. Situated amidst picturesque landscapes, this tranquil haven offers the perfect canvas to build your dream home on this 4.25 acres lot (229 x 803 Feet) . Conveniently located just a short distance from Kanata, this idyllic property provides easy access to urban amenities while preserving the peaceful ambiance of country living. Embrace endless outdoor adventures with water fun at nearby Constance Bay or Fitzroy Harbor, offering opportunities for boating, fishing, camping and relaxation. Enjoy locally sourced food from surrounding neighbors in this wonderful community available for purchase. Don't miss your chance to own a piece of paradise in Woodlawn, where tranquility meets convenience. Envision your future nestled in the heart of nature's beauty. Secure your slice of countryside bliss today! Contact us today for more information (id:58576)
Keller Williams Integrity Realty
655 Persimmon Way
Ottawa, Ontario
Welcome Home to 655 Persimmon Way! This brand-new luxury home sits on an oversized corner lot adjacent to a quiet cul-de-sac, with a lush greenbelt at the back and a future park just steps away. Indulge in a gourmet chef’s kitchen featuring extra cabinetry & oversized quartz island. The main level offers a bright den/office near the entrance & a spacious open-concept living and dining room, complete with a gas fireplace. Thoughtful updates include railings, pot lights in the kitchen and basement, and 9' ceilings on both the main & 2nd floors. Oversized windows throughout the home flood it with natural light. Upstairs, you’ll find three generous bedrooms plus a den area perfect for a home office, along with a full laundry room. The primary bedroom boasts a spa-like ensuite with a double vanity, quartz counters, a walk-in closet, and an executive shower. The fully finished basement features large windows and ample space for both a play area and an exercise room. A must see home, Flooring: Tile, Flooring: Hardwood, Flooring: Carpet Wall To Wall (id:58576)
Keller Williams Integrity Realty
Lot 2 Lt 17 Con Stonecrest Road
Ottawa, Ontario
Escape the hustle and bustle of city life and embrace the serenity of rural living with this pristine parcel of land located on Stonecrest Road in Woodlawn. Situated amidst picturesque landscapes, this tranquil haven offers the perfect canvas to build your dream home on this 4.25 acres lot (229 x 803 Feet) . Conveniently located just a short distance from Kanata, this idyllic property provides easy access to urban amenities while preserving the peaceful ambiance of country living. Embrace endless outdoor adventures with water fun at nearby Constance Bay or Fitzroy Harbor, offering opportunities for boating, fishing, camping and relaxation. Enjoy locally sourced food from surrounding neighbors in this wonderful community available for purchase. Don't miss your chance to own a piece of paradise in Woodlawn, where tranquility meets convenience. Envision your future nestled in the heart of nature's beauty. Secure your slice of countryside bliss today! Contact us today for more information (id:58576)
Keller Williams Integrity Realty
875 A&b Contour Street
Ottawa, Ontario
Flooring: Tile, Flooring: Vinyl, Flooring: Hardwood, Introducing an exceptional opportunity for a home buyer or investor looking to expand their real estate portfolio or just for additional income to pay the mortgage with this side by side double. With 10-ft ceilings on both levels, this residence creates a spacious ambiance. The open-concept living spaces are adorned with a continental gas fireplace with a custom rustic slab mantel for both warmth & charm. Built with prioritizing energy efficiency and a sustainable living environment with high efficiency building updates to the furnace, insulation and walls. The neutral colored Chef's kitchen with white Mansonite Modern cabinetry features loads of cabinet space, Quartz counters with a large island with enough space for the family to enjoy. The second level features 2 great sized bedrooms with floor to ceiling windows plus a large primary bedroom with veranda balcony, walk in closet and ensuite spa with walk-in shower. Lower level has 4th bedroom, rec room & another full bath. Warranty (id:58576)
Keller Williams Integrity Realty
877 Contour Street
Ottawa, Ontario
Prime Land for Semi-Detached Build in popular Orleans! Investors and builders, this is your opportunity! Located in the sought-after Trailsedge community, this 51 ft x 101 ft land parcel comes with a City of Ottawa-approved building permit for a semi-detached home with secondary dwellings in each, ready for pick-up. Save time and money with blueprints, mechanical design, and trades estimates included from a previous successful project. The builder’s license and Tarion certificate also come with the sale, ensuring a reputable build. Enjoy the family-friendly neighborhood with top-rated schools, parks, and trails nearby. Shopping is a breeze with major retail hubs like Walmart and Home Depot just minutes away. This area is growing fast, with rising property values and excellent future potential. Whether you’re building for investment, renting, or personal use, this is a rare opportunity in a peaceful yet convenient location. Contact us today for more information to begin your build (id:58576)
Keller Williams Integrity Realty
3a - 202 Green Street
Cobourg, Ontario
Client RemarksExperience the best of Cobourg living in this beautifully appointed apartment, perfectly situated just steps from the breathtaking shores of Lake Ontario. Nestled in a recently renovated building, this residence seamlessly blends contemporary finishes with timeless historical charm, featuring soaring 10-foot ceilings and oversized windows that flood the space with natural light. The thoughtfully designed kitchen boasts modern appliances, ample counter space, and stylish cabinetry, making it perfect for everyday meals and entertaining. The spacious principal living areas are sun-drenched, thanks to the extra-large windows that bring the outdoors in. Retreat to the tranquil primary bedroom with a luxurious full ensuite bathroom for ultimate comfort and privacy.Step outside your door and explore Cobourg's vibrant downtown, filled with charming shops, cozy cafes, restaurants, and bustling markets. Nature enthusiasts will love the proximity to Lake Ontario and nearby parks, offering opportunities for walking, cycling, picnicking, and participating in community events at Victoria Park. This exceptional apartment is the perfect combination of charm, convenience, and recreation. Don't miss your chance to call this captivating space your home! (id:58576)
RE/MAX Hallmark First Group Realty Ltd.
28 Fairhill Crescent
Ottawa, Ontario
ATTENTION INVESTORS! Here’s a golden opportunity to own a fully renovated, fully rented bungalow in the heart of Nepean, sitting on a large lot (67 x 112 feet). Fully legal 2 unit Bungalow with city permits with separate Hydro panels & meters. The upper level features 4 bedrooms, high end vinyl flooring, a bright and roomy living space with plenty of pot lights, an upgraded kitchen with quartz countertops, stackable laundry, and 2 luxurious full bathrooms. The lower level offers a separate entrance, 4 additional bedrooms, an open-concept living room, and a modernized kitchen with quartz counters, and another 2 full bathrooms. Both units are to be fully rented, generating $7225/monthly with separate utilities (2 hydrometers). All permits, plans, and inspections are on file. Situated within close to Algonquin College, parks, trails and transit. Great for investor looking for high income property or owner who wants to live in one unit and rent the other. Call us today! 7.9% cap rate, Flooring: Ceramic, Flooring: Laminate (id:58576)
Keller Williams Integrity Realty
107 Cortland Terrace
St. Thomas, Ontario
Welcome to 107 Cortland Terrace in St. Thomas! Be the first to call this beautiful Hay Hoe Home yours. Featuring the builder's signature 9' ceilings, the home offers a bright and airy atmosphere throughout. The open-concept main floor is perfect for cooking, entertaining, and enjoying everyday living. The spacious primary bedroom includes a luxurious ensuite and a generous walk-in closet. Two additional well-sized bedrooms provide plenty of room for family or guests. The conveniently located second-floor laundry adds to the home's functional design. With ample storage space in the basement and additional room in the garage, there's plenty of room for all your needs. You'll love every moment spent in this exceptional home! (id:58576)
RE/MAX Advantage Realty Ltd.
3 Hollywood Court
Cambridge, Ontario
East Facing 54 foot lot Townhouse that feels like a Semi. End and Corner unit for lots of ventilation. Perfect location. Quick access to lots of shopping, Restaurants, Transit. Very quick access to 401. 3 Bedrooms and 2 and Half Washrooms. Upstairs laundry is very convenient. 54 Feet lot frontage which is more than double for a Townhouse. Upgraded Floors and kitchen with the Builder. No carpet. Builder is adding the fence and posts are already installed. (id:58576)
Century 21 People's Choice Realty Inc.
381 Dahlia Trail
Oakville, Ontario
Welcome to this gorgeous 4-bedroom detached home, the Trillium model by Mattamy, offering 2,522 sq. ft. of thoughtfully designed living space in the highly sought-after Oakville Preserve community. Freshly painted and move-in ready, this home features 4 spacious bedrooms and 3.5 bathrooms. Just steps from schools, parks, and a hospital, this home boasts 9 ft ceilings on the main floor, designer paints, pot lights, and extended-height doors. The spacious eat-in kitchen features modern finishes, including granite countertops, stainless steel appliances, pantry and a large center island, while the inviting family room includes a gas fireplace and custom display cabinet. The living room is perfect for use as a home office. The second floor includes a spacious master bedroom with a large ensuite and walk-in closet, as well as generously sized 2nd, 3rd, and 4th bedrooms, along with convenient second-floor laundry. The entire home is finished with hardwood flooring on both levels. A fully finished basement adds a bedroom, a stunning entertainment center, a full washroom, and a kitchenette. ideal for guests or extended family. The home also boasts custom cabinetry in all closets and interlocking in both the front and backyard, with a fully fenced yard. Conveniently situated within walking distance to the Oodenawi Public School, as well as George Savage Park, this home is perfect for families. It is also just a short walk to Sixteen Mile Trail and the Sixteen Mile Sports Complex, which includes a community center, library, and other amenities. perfect for families seeking style, comfort, and convenience! This beautiful home is a must-see! **** EXTRAS **** Existing Fridge, Stove, Washer, Dryer, Dishwasher, All Existing ELFs, Existing Window Coverings. (id:58576)
Century 21 People's Choice Realty Inc.
53 Glover Rd
Hamilton, Ontario
Welcome to this Amazing Custom built 5 Level Side Split, situated on a gorgeous 75 by 200 lot, backing onto a treed area! Enjoy the convenience of city living along with the privacy and tranquility of a country setting! This enchanting home truly showcases the pride of ownership in every detail. From the gardens to the impeccably maintained interior, with hardwood floors, and carpet free, you will notice the quality and care invested throughout. The multi car parking and the double garage provides ample space, making it hassle-free for residence and guests. Step inside and see the quality. The added sunroom with laundry on main level, is bright, winterized and a perfect retreat for all seasons. The finished basement is spacious with an extra bedroom, sprawling cold room and lots of storage. Easy access and minutes the Redhill Express, the LINC and straight through to the QEW. Close to shopping, schools and all amenities. Simply visit this lovingly cared for home, fall in love and enjoy! (id:58576)
Royal LePage State Realty
6220 Curlin Crescent
Niagara Falls, Ontario
Welcome to Di Lusso Towns, an epitome of contemporary luxury living in the heart of Niagara Falls. Situated just 10 minutes west of downtown Niagara Falls, a 4-minute drive to the QEW ensures effortless commuting. This exclusive residential enclave by Longo Development Group invites you to experience a new standard of sophistication and comfort. Generous sized homes with end units boasting 1918 square feet and interior units at 1856 sqft. Each townhome is a testament to meticulous design and unparalleled craftsmanship, embodying modern elegance and thoughtful functionality. High end finishes including gorgeous; custom built in cabinetry, wet bar, hardwoods, wood staircase, covered back porch, 9 foot ceilings on each level and a long list of additional upgrades available upon request. From the sleek exterior that graces the neighborhood to the carefully curated interiors, Di Lusso Towns promises a lifestyle where every detail has been carefully considered to redefine the way you live. *Purchaser has the eligibility to receive up to $24,000 in HST rebate.***PLEASE NOTE ATTACHED PHOTOS TO LISTING ARE OF MODEL HOME*** (id:58576)
RE/MAX Escarpment Realty Inc
155 Norfolk Avenue
Cambridge, Ontario
Welcome to this charming 2-bedroom lower unit located in a prime Cambridge neighborhood. This well-maintained home offers spacious and bright bedrooms, perfect for comfortable living. Enjoy the convenience of having 1 dedicated parking spot and being just steps away from bus routes, making your daily commute effortless. Tenants will be responsible for 40% of utilities, ensuring a shared approach to expenses. Situated in a family-friendly area close to schools, parks, and essential amenities, this unit is ideal for professionals, small families, or couples looking for a cozy and convenient place to call home. (id:58576)
Homelife Power Realty Inc.
161 Pim St
Sault Ste. Marie, Ontario
1920's DUPLEX in all its charm and character- perfect for investment or owner occupied. Double parking off Pim Street and off year round maintained laneway in back. Detached single garage and deck at back entrance. Main floor is vacant for either owner occupied or to set your own rent for a new tenant. Character galore with charming and bright main floor 2 bedroom unit with hardwood floors and original trims. Features a living and dining room- open to the kitchen with backdoor access to large 2 season back porch. Also features renovated 4 pce bath (2024) and access to the full finished lower level with laundry room and heaps of storage. Second floor 1 bedroom unit with long term tenant features a gracious size bedroom and 4 pce bath. Home features newer roof (2022), forced air gas, central air (2022). Includes 2 fridges, 2 stoves, washer and dryer.- (id:58576)
RE/MAX Sault Ste. Marie Realty Inc.
72 Lilacside Drive Unit# Unit 1
Hamilton, Ontario
A Must See! Check Out This Brand New - Just Renovated 3 Bedroom Main Floor Unit On The Hamilton Mountain! Spacious Kitchen and Living Space! You'll Love The Quartz Countertops, Stainless Steel Appliances, Private Laundry And Bright Pot Lights Throughout! Great Backyard Space and Walking Distance From Grocery Stores And Limeridge Mall. (id:58576)
Revel Realty Inc.
197 James Street N Unit# 208
Hamilton, Ontario
Located in one of the trendiest spots in downtown Hamilton! New and experienced business owners can take advantage of this prime location, close to all major amenities and all that James St has to offer. Grow your business in this office space, with a common kitchen and (3) bathrooms. Impress your clients, as the exposed brick and natural light in each private office that offers tons of charm. A unique business setting like no other. (id:58576)
Revel Realty Inc.
213 Inverness Avenue E
Hamilton, Ontario
Beautifully renovated & spacious 2 bedroom, 1 bathroom basement unit in the heart of the Hamilton Central Mountain. Unit is lightly used since completion of renovation. Steps to downtown access, Concession Street shopping & green space. Unit is equipped with brand new stainless steel appliances. Tenant is responsible for 40% of utilities (id:58576)
Revel Realty Inc.
99 Roger Street Unit# 52
Waterloo, Ontario
This newly built end unit townhouse is in prime location of Waterloo. Easy walk to Uptown Waterloo along the Spurline trail. Easy walk or LRT ride to Downtown Kitchener. This stunning townhouse has an open concept main floor with beautiful floors, high end cabinetry and quartz countertops. Enjoy the convenience and stylish island for all your food prep and socializing. The living room has an abundance of sunlight filling the room with a Juliette balcony for a fresh breeze. The dining area has a nice size balcony off of it for spending time outside or maybe just a quick bbq’ed dinner. There is a two piece washroom and storage area on the main level. Upstairs has three bedrooms, the primary bedroom has its own ensuite bathroom and personal balcony to enjoy a peaceful morning coffee. The main bath and ensuite have quartz counters and glass shower in the ensuite. Single car garage with additional tandem outside parking spot. Great park/play area with the complex on Roger St. Close to Grand River hospital. Walking distance to great schools, shops and trails. Tuck your worries away in this easy living lifestyle. (id:58576)
Peak Realty Ltd.
243 Mclellan Court
Kingston, Ontario
Discover a charming residence nestled on a tranquil cul-de-sac in the heart of Kingston. This updated semi-bungalow at 243 McLellan Court offers a comfortable living experience with versatile spaces. The main level features three comfortable bedrooms, a full bathroom, and an open-concept kitchen, dining, and living room area perfect for professionals and downsizers. This upper level unit includes 2 parking spaces, use of the front porch, a backyard patio & shared garden shed. This rental property combines comfort, functionality, and convenience, situated in a desirable neighbourhood close to amenities. Ideal for those seeking a welcoming home in a peaceful setting. Don't miss out on this opportunity! (id:58576)
Right At Home Realty
7385 Milburough Line
Milton, Ontario
Enjoy country living just 15 Minutes from downtown Burlington, Milton and Waterdown! This extremely well maintained bungalow is situated on approximately one acre country property. The front entrance is graced with a pond and perennial gardens, landscaped concrete walkway and a covered porch. Inside, a large foyer and spacious great room with generous living and dining areas, a wood burning fireplace and a private home office with high speed fibre optic internet. The kitchen layout includes a dinette and breakfast bar, desk area, hardwood flooring and abundant light toned cabinetry. Step out to a recently updated deck with picturesque views. The hallway from kitchen leads to a lovely powder room and laundry/boot room with additional storage and appliances and access to an oversized, insulated, two car garage. The primary bedroom includes a large ensuite with jet tub and separate shower. Two additional bedrooms with large closets and a full bath. The lower level has an additional bedroom, two piece bath, family room and large rec room and an abundance of storage space. A separate entrance and open floor plan makes this an ideal space for extended family members to enjoy. Parking for six cars on double wide driveway. (id:58576)
Right At Home Realty
17 Park Row N
Hamilton, Ontario
Welcome to this charming all-brick home, featuring two bedrooms with the potential to easily convert back to a three-bedroom layout by adding just one wall. This well-maintained property offers an inviting open porch at the front and an enclosed porch at the back. The home includes updated windows, a detached garage, and an additional concrete pad at the rear, providing ample parking space. The kitchen boasts extended-height cabinetry and a convenient pantry, offering plenty of storage. An unfinished basement for extra room. Located in a vibrant neighborhood, this home is just a short distance from shopping, transit, schools, and churches. R.S.A. (id:58576)
The Effort Trust Company
123 - 815 King Street
Midland, Ontario
Amazing Business For Sale in Midland. Located at Very Busy, High Traffic Area and Popular Neighborhood of Midland, currently run by manager, best opportunity for owner to operate and grow the business, recently renovated. Must see!! (id:58576)
Homelife/miracle Realty Ltd
018272 Bruce Road 10
South Bruce Peninsula, Ontario
Welcome to this 197-acre on-going goat dairy operation, near the communities of Owen Sound and Wiarton. A rare find nestled in a picturesque rural setting, this property is perfect for those looking to expand their farming operations or embark on a new agricultural venture. The farm boasts a 12-year-old, 50' x 150' dairy barn equipped with a double 14 milking parlor and a 24' x 20' milkhouse, the barn is set up to house 350 goats. A newer addition to the farm, the 52' x 120' livestock barn, set up to house an additional 250 goats, built just three years ago, offers versatile space that can be adapted for various uses. Whether you need additional livestock housing, equipment storage, or hay storage, this barn is designed to meet your needs. The heart of the property is the charming three-bedroom, two bathroom brick farmhouse, which has stood the test of time for over a century. With it's classic architectural details, this home offers a cozy retreat after a day’s work on the farm. With approximately 140 workable acres, and some mixed bush this farm provides ample space for crop production, pastureland, or expansion of your livestock operations. The land is well-maintained and fertile, offering endless possibilities for agricultural pursuits. Don’t miss the opportunity to own a piece of agricultural history with all the modern amenities needed for a successful operation. (id:58576)
RE/MAX Grey Bruce Realty Inc.
4 - 313 Cresthaven Drive
Ottawa, Ontario
Centrally and conveniently located in central Barrhaven, with quick access to Princess of Wales and Stranherd DR. This 2 bed room, 1.5 bath unit offers bright, open, and spacious kitchen/Living/Dining with a private balcony. The kitchen features ample cabinetries and counter space. In unit laundry adds convenience to your daily life. A minute walk to Freshco, Rexall, and Tim Horton. Close to all amenities like bus stop, gym, school, and multiple shopping. Tenant pays hydro, water, gas and hot water tank rental. (id:58576)
Details Realty Inc.
245 Lester Street
Waterloo, Ontario
Welcome to 245 Lester Streetan exceptional 7-bedroom, 2-bathroom residence situated mere steps from both major Waterloo universities and adjacent to the bustling University Plaza. Available for occupancy beginning January 1, 2025, this fully renovated home offers an ideal layout for students and professionals alike. Highlights include a spacious backyard, two dedicated parking spots, a well-appointed kitchen with dual refrigerators, in-house laundry, and comfortable furnishings throughout (including living room seating, beds, and a dining set). Dont miss this opportunity to secure a prime location at the heart of campus life. Contact us today to make it yours for the new year. (id:58576)
Century 21 Heritage House Ltd.
152 Flamborough Way
Ottawa, Ontario
Welcome home! This spacious 3+1 bedroom, 3.5 bathroom single-family home is just steps from Canada's largest tech park, with easy access to Highway 417, transit, shopping, parks, and schools. The main floor features pristine hardwood floors and an open-concept living and dining area flowing into the kitchen. Upstairs, you'll find three bright, generously sized bedrooms. The newly finished basement offers an in-law suite with a full kitchen, bedroom, bathroom, and living area. No smoking or vaping. Book your visit today! (id:58576)
Coldwell Banker First Ottawa Realty
85 Sanford Avenue S
Hamilton, Ontario
Cozy 1-bedroom, 1-bathroom unit in central Hamilton. Includes water, heat, hydro, private parking, a backyard, and a porch. Conveniently located just steps from transit, a laundromat, and various amenities. (id:58576)
RE/MAX Real Estate Centre Inc.
117 Seventh Street
Midland, Ontario
Welcome to Midland! Beautiful Bungalow with a Panoramic View! This Rarely Offered Gem is Move In Ready and Features a Spacious Living Area, Two Generous Sized Bedrooms, Open Concept Kitchen with Breakfast Seating Area and Extra Pantry Space, Modern Bath, Large Basement Rec Room with Workshop, Landscaped Side Yard with Shed and Stunning Views of Midland Harbour. A Change from City Life! Enjoy The Lake, Beaches, Cafes and Shops the Area Has to Offer. You Don't Want to Miss This One. **** EXTRAS **** Appliances Included: Fridge, Stove, Washer and Dryer. Central Vac, Central Air Conditioning, Shed,Electrical Light Fixtures and Window Coverings. (id:58576)
Right At Home Realty
304 - 16 Raglan Street
Collingwood, Ontario
This Spacious 3rd floor suite in the quiet upscale building known as Sunset Cove. A welcoming lobby with concierge service, an outdoor pool, beach & community bbq are just a few of the amenities that make this building so highly sought after. Open concept living/dining/kitchen with laminate flooring throughout and a large primary bdrm w/4piece ensuite. Perfect location walking distance to Sunset Park with beach, shopping, dining, skiing & golf all easily accessible. Storage area for bikes, golf clubs etc available in the underground parking area. Easy to view and available for immediate occupancy. Some rooms are virtually staged to assist your imagination! All brand new appliances in the kitchen (id:58576)
Century 21 B.j. Roth Realty Ltd.
4746 Lovell Place
Niagara Falls, Ontario
3 Bedrooms, 1.5 bathroom, 2 parking space townhome at downtown Niagara Falls. 1 Min to University of Niagara Falls. Recent renovated. Furnished with 2 queen size bed, 1 double size bed, sofa bed, chairs, dining table set, etc. Welcome students! (id:58576)
Trustwell Realty Inc.
19 Lidstone Street
Cambridge, Ontario
Welcome to this stunning, brand-new townhouse in a vibrant modern community in Cambridge! With 2,030 sqft of thoughtfully designed space, this home boasts 3 spacious bedrooms, a versatile flex area on the second floor, and 3 beautifully appointed bathrooms. The cozy family room features a stylish fireplace and contemporary finishes, creating the perfect atmosphere for relaxation. The open layout is ideal for family living and entertaining, while the bright and inviting kitchen serves as the heart of the home. Plus, enjoy the convenience of being located near top-rated schools and lovely parks. Experience the joy of being the first to live in this immaculate property! (id:58576)
RE/MAX Real Estate Centre Inc.
120 Welland Street
Pembroke, Ontario
Embrace timeless elegance in this two-storey, century home nestled on an oversized lot right at the Muskrat River & overlooking Pansy Patch Park. Located on a quiet dead end street, this charming residence features 5 bdrms, 2 bths, main floor laundry, attached garage, walk out basement. The bright main floor primary boasts an ensuite, w/in closet, plank flooring, & private entrance, also ideal for a family room or large office. Relax in the cozy living room or entertain guests in the dining rm adjacent to the well equipped kitchen, complete w large walk-in pantry. Includes fridge, stove, dishwasher, washer, dryer. Enjoy outdoor living w breathtaking views from the private deck & yard, morning coffee or tea on the upper balcony. Beautiful original pine floors grace both levels add warmth & charm. An exceptional home combining stately architecture w versatile spaces & a serene location. ""Waterfront"" without the waterfront taxes! Dont miss the chance to make this unique property yours! (id:58576)
Exit Ottawa Valley Realty
246 Byron Avenue
Ottawa, Ontario
Where Luxury, Location, and Lifestyle Converge. Discover this New York Brownstone inspired home in the vibrant heart of Westboro. Step inside and you're greeted by a striking staircase, seamlessly blending living and entertaining space. The upper level is breathtaking, with 10' ceilings, 10' Pella windows, and a designer kitchen featuring a 9' Quartzite island, top-tier Fisher & Paykel appliances, and custom RH hardware. Step outside to your private rooftop terrace with panoramic views of the serene Byron landscape. Custom walnut millwork and white oak floors add warmth and sophistication. The primary suite is a true retreat, with floor-to-ceiling windows and a beautifully appointed ensuite. The lower level features a secondary dwelling unit, currently operating as a successful Airbnb, earning up to $9k/month, with 9' ceilings, designer finishes, large windows, and a private outdoor terrace. This exceptional home redefines modern luxury, blending urban elegance with sophisticated design. (id:58576)
Engel & Volkers Ottawa
867 Hellmuth Avenue
London, Ontario
Captivating curb appeal. Magazine-worthy interior. Luxe details and backyard sanctuary. Coveted location in London's Old North. Outdoor living showcases impressive gardens by Eden Gardenworks everywhere including yellow brick retaining walls, stone steps & lush greenery & that's just the front yard! Compelling 2 1/2 storey, yellow-brick century home. Charming front porch featuring Brazilian walnut & period railings. Step inside to an open concept floor plan & exciting renovations. Details include stained glass windows, custom baseboards & crown moulding. Natural oak hardwood floors stretch from the living & dining rooms through the spectacular gourmet kitchen & lounge addition. Dramatic marble surfaces & backsplash, sleek flat-panel cabinetry w/integrated appliances, floating stainless-steel shelving & Wolf gas range combine with an oversized contrast island ideal for the home chef & entertaining. Lounge area looks out a wall of glass to your private oasis. Luxe 3-piece conveniently located. The 2nd floor offers 2 bedrooms including a romantic primary suite w/ large designer dressing room. Lovely 5-piece main bath. 2nd floor ready for addition over the kitchen if desired. Large 3rd floor bedroom retreat w/ private powder room, lots of built in cabinetry and dormer windows. Lower-level features infra-red sauna, bonus room, epoxy floors & lots of storage. Backyard Coach House offers 2-car garage, bathroom & kitchen servicing the built-in bbq poolside. Private backyard w/ incredible gardens, mature European Beech hedge, stunning Paperbark Maple trees, climbing Hydrangeas, landscape lighting, heated salt-water pool & an exquisite yellow-brick Rumford fireplace. This property offers an incredible private retreat to relax & recharge or an amazing space to entertain. Fantastic location close to St. Josephs & University Hospitals, downtown business centre, Western University. St. George P.S. & Central Secondary catchment. Welcome home **** EXTRAS **** all bathroom mirrors, coach house fridge/built in bbq/dishwasher- kitchen Wolff gas stove, any tv wall mount brackets, all attached shelving/storage, beverage fridge in main kitchen (id:58576)
Sutton Group - Select Realty
1703 - 160 Densmore Road
Cobourg, Ontario
Presenting this S-T-U-N-N-I-N-G 2-BEDROOM Townhouse for rent in COBOURG! Be the first to enjoy this stylish townhouse in the historic town of Cobourg! Located in the new Cobie development by Marshall Homes, this townhouse exudes Quality. This beautifully designed 2-bedroom, 2-bathroom home spans 1,088 square feet and offers bright, sunny, and unobstructed picturesque views of the Forest with no neighbours in front. Just steps from the St. Mary Catholic Secondary School. Only a short drive to historic Downtown Cobourg and the popular Cobourg Beach. Easy access to Hwy. 401 and the Cobourg Via Station. Features Include: Contemporary Kitchen, with Stainless Steel Whirlpool Appliances, Breakfast Bar and Pantry, Open-concept Kitchen and Living Room, with walk-out to the balcony, Upgraded Laminate Flooring throughout, 2 Spacious Bedrooms with 9-foot Ceilings and tall Windows, Main Floor Powder Room and convenient Second-floor Laundry. Easy access to one Reserved above-ground Parking Spot, and Directly across from the Parkette! **** EXTRAS **** Tenant pays Hydro and Natural Gas - water is included in rent. (id:58576)
RE/MAX Metropolis Realty
51 Canary Street S
Tillsonburg, Ontario
BRAND NEW NEVER LIVED IN (3 BEDROOM) @A Top And Most Desirable North Tillsonburg (Closer To 401). Beautiful Modern Elevation & Gorgeous Interiors With Spacious Open Concept Layout. Walking Distance To Schools, Parks, & Beautiful Walking Trails, New Appliances. **** EXTRAS **** Requirements: Credit Check Job Letter, References, Payment Via Cheque & Full Rental Application. The Landlord Reserves The Right To Verify, Check Accept Or Reject Any Application, Quick Occupancy Preferred But Over All Merits Important. (id:58576)
RE/MAX Real Estate Centre Inc.
516 - 820 Gardiners Road
Kingston, Ontario
Kingston's newest west end condominium offers the best of both worlds in both location and lifestyle. Literally steps to everything, from the Cataraqui Mall, Starbucks, endless restaurants and shopping; District Condo's rests in the heart of Kingston's vibrant West end community. This magnificently designed building contains a sprawling rooftop patio, landscaped courtyard, fitness & yoga studio, boardrooms with co-working spaces, luxury entertainment lounges, pickleball court, sun filled party room and underground parking. This unit features 9.5ft ceilings, quartz counters, stainless steel appliances, stackable laundry, stunning showers, solid interior doors, ceramic tile and concrete demising floors for all units. With endless amenities at your fingertips and a community with an almost unbeatable walk-score, District condos rises above the rest. Finally a building with the location and lifestyle you have been waiting for. We invite you to take advantage of pre construction pricing and book a showing at our fully equipped sales center and model suite. Occupancy Fall 2026. Photos taken of a model suite, fits and variations may apply to actual units. (id:58576)
RE/MAX Rise Executives
327 - 820 Gardiners Road
Kingston, Ontario
Kingston's newest west end condominium offers the best of both worlds in both location and lifestyle. Literally steps to everything, from the Cataraqui Mall, Starbucks, endless restaurants and shopping; District Condo's rests in the heart of Kingston's vibrant West end community. This magnificently designed building contains a sprawling rooftop patio, landscaped courtyard, fitness & yoga studio, boardrooms with co-working spaces, luxury entertainment lounges, pickleball court, sun filled party room and underground parking. This unit features 9.5ft ceilings, quartz counters, stainless steel appliances, stackable laundry, stunning showers, solid interior doors, ceramic tile and concrete demising floors for all units. With endless amenities at your fingertips and a community with an almost unbeatable walk-score, District condos rises above the rest. Finally a building with the location and lifestyle you have been waiting for. We invite you to take advantage of pre construction pricing and book a showing at our fully equipped sales center and model suite. Occupancy Fall 2026. Photos taken of a model suite, fits and variations may apply to actual units. (id:58576)
RE/MAX Rise Executives
623 - 820 Gardiners Road
Kingston, Ontario
Kingston's newest west end condominium offers the best of both worlds in both location and lifestyle. Literally steps to everything, from the Cataraqui Mall, Starbucks, endless restaurants and shopping; District Condo's rests in the heart of Kingston's vibrant West end community. This magnificently designed building contains a sprawling rooftop patio, landscaped courtyard, fitness & yoga studio, boardrooms with co-working spaces, luxury entertainment lounges, pickleball court, sun filled party room and underground parking. This unit features 10ft ceilings, quartz counters, stainless steel appliances, stackable laundry, stunning showers, solid interior doors, ceramic tile and concrete demising floors for all units. With endless amenities at your fingertips and a community with an almost unbeatable walk-score, District condos rises above the rest. Finally a building with the location and lifestyle you have been waiting for. We invite you to take advantage of pre construction pricing and book a showing at our fully equipped sales center and model suite. Occupancy Fall 2026. Photos taken of a model suite, fits and variations may apply to actual units. (id:58576)
RE/MAX Rise Executives

