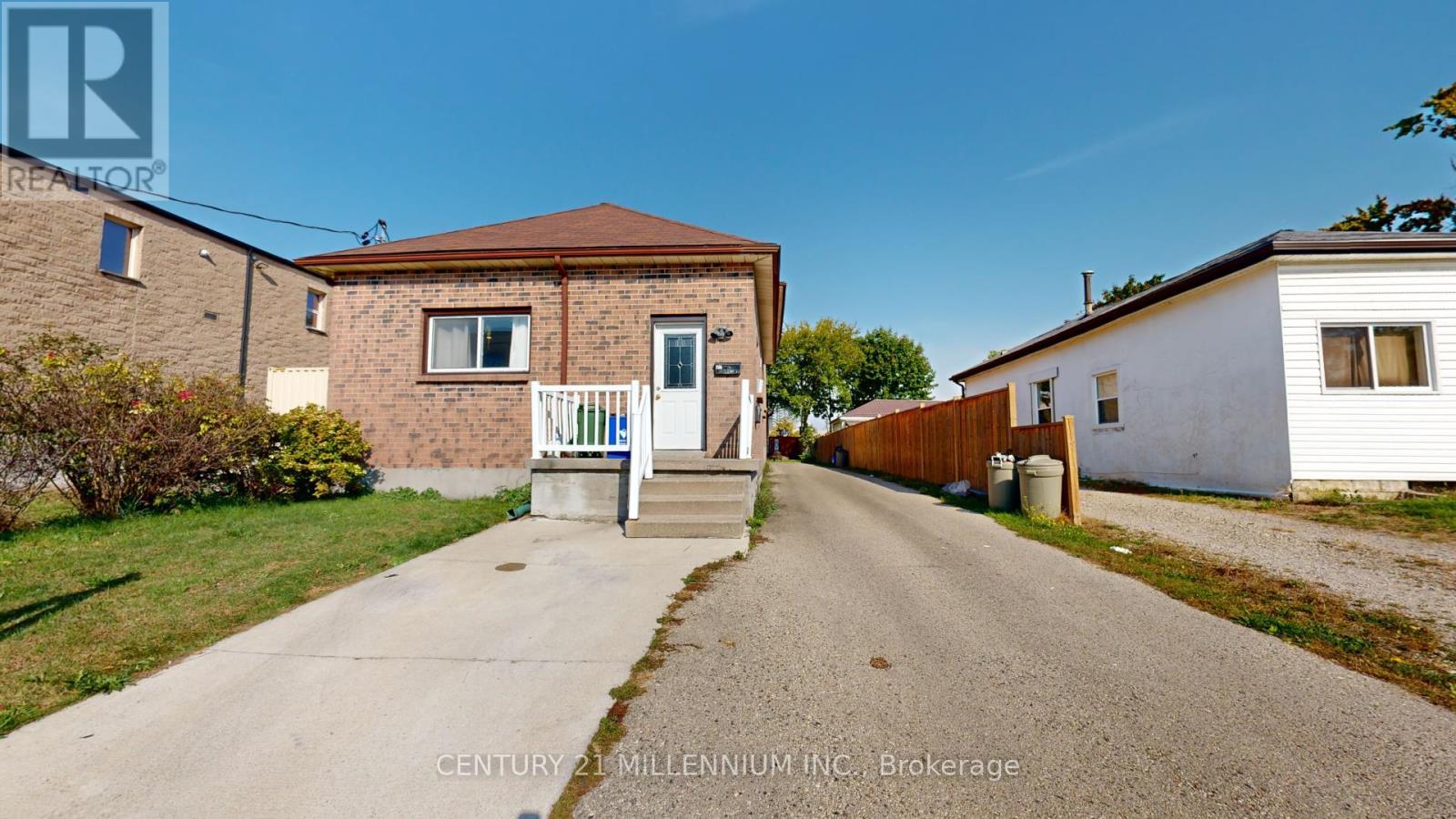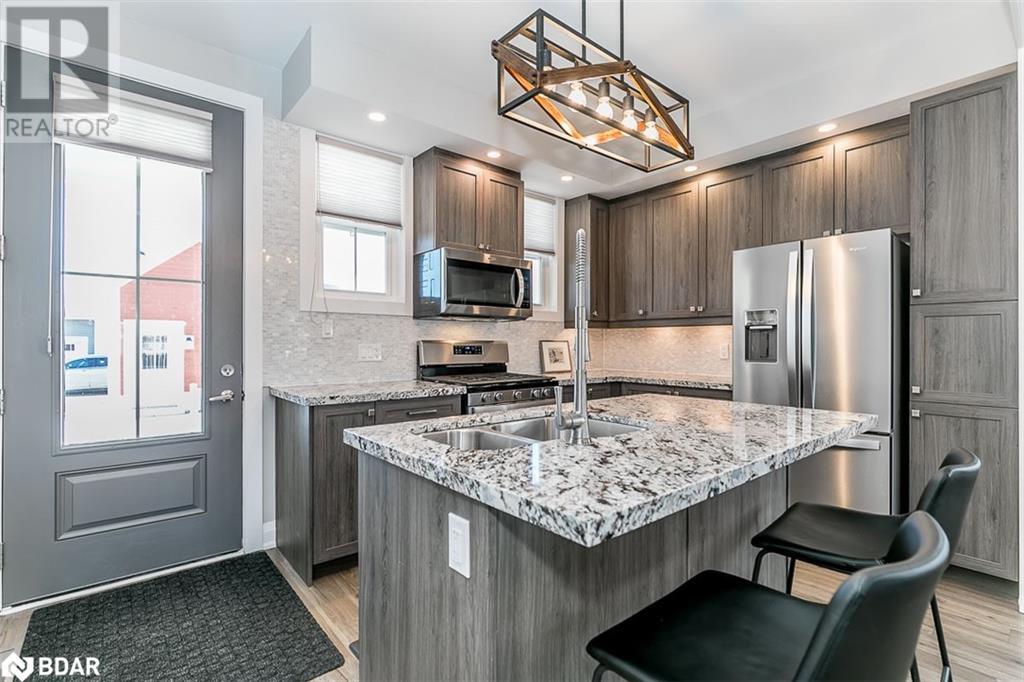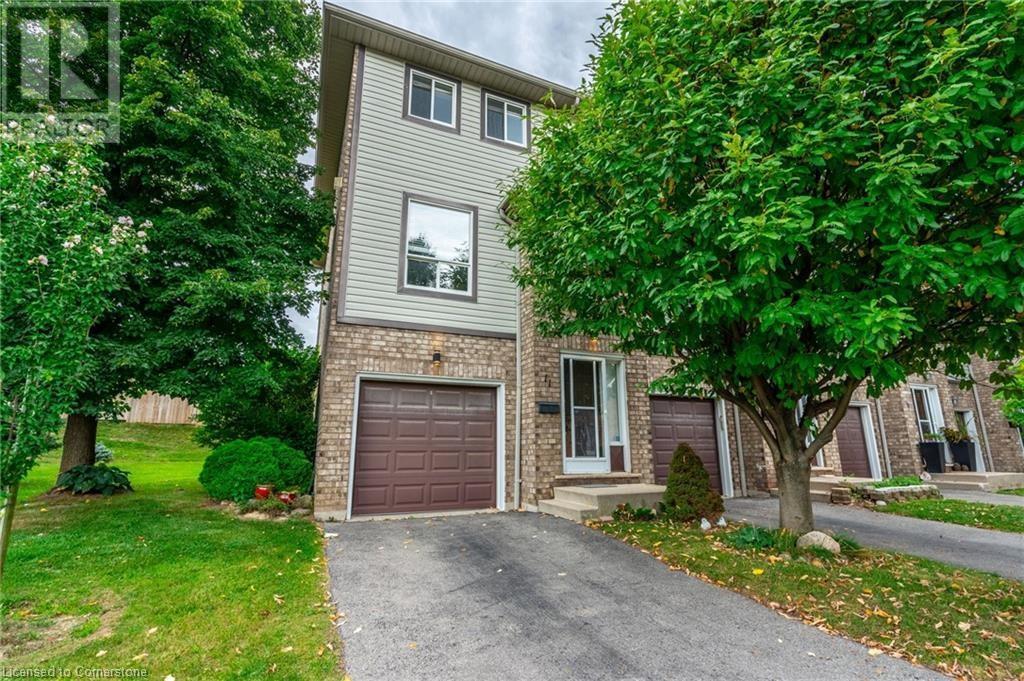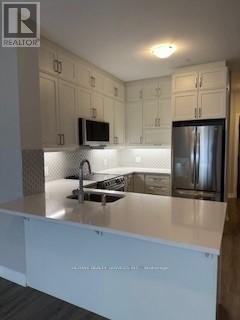184 Simcoe Street
London, Ontario
**Seller willing to Hold Financing!** 1st mortgage @6%/yr**legal Rent increases due(+$100/m)** Well Managed, Turn key in Good repair! Brick building with 5 + parking, 4 Separate meters, Coin Washer & Dryer. Unit#1($1,640/m): Front door access on Main level, 1+1 bed, 4 pcs bath, recently renovated, Pot Lights , laminate flooring. Unit#2($1,050/m): Access through rear, main level door, 1 Bed, 4 pcs bath, renovated with pot lights & laminated floor. Unit#3($1,300/m): Access through rear main level door, use common area stair to second level, 1 Bed, 4 pcs bathroom , eat in kitchen, laminate flooring. Unit#4($1,230/m): Access through rear lower level door, 1 Bed+den, kitchen living combined, 4 pcs bathroom. Coin Laundry ($150/m): through rear lower Level door, Landlord pays electric meter for common area coin laundry, Storage & utility room. All units heated by baseboard electric. Deep lot for additional potential. R3-1 Zoning allows Fourplex. This property currently ***Under Power of Sale*** Buyer will complete their own due diligence, accept the property as is. Seller cannot offer any warranties. NET INCOME $55,759 (buyer to verify) **** EXTRAS **** Any chattels remaining on the property not belonging to Tenants (id:58576)
Century 21 Millennium Inc.
64 Discovery Trail
Midland, Ontario
**IMMEDIATE POSSESSION AVAILABLE!** Discover your dream home in the serene community of Seasons on Little Lake. This stunning end-unit townhouse, built in 2021, offers over 1,700 square feet of beautifully designed living space, perfect for modern lifestyles. Step inside to an open-concept layout filled with natural light, complemented by fresh paint and stylish finishes. The kitchen features sleek stainless steel appliances, while the spacious living and dining areas are ideal for relaxing or entertaining. The home includes two generously sized bedrooms, two elegant bathrooms, and a versatile loft, offering plenty of room for your unique needs. High-speed internet makes remote work or streaming seamless, and 9-foot ceilings along with main floor laundry add to the convenience. Looking to expand? The basement offers over 900 square feet of potential, with roughed-in plumbing for an additional bathroom, ready for your personal touch. Enjoy the outdoors on the covered front and back porches, perfect for unwinding year-round. With the monthly condo fee covering snow removal, landscaping, and even exterior window washing, maintenance is a breeze. Ample visitor parking and proximity to restaurants, shopping, walking trails, and more make this location unbeatable. This move-in-ready gem won’t last long. Request the full list of features and schedule your viewing today! (id:58576)
Real Broker Ontario Ltd.
384 Limeridge Road E Unit# 11
Hamilton, Ontario
Lovely updated end unit townhouse, features 3 bedrooms with a primary 3-piece ensuite and walk-in closet as well as a sophisticated yet functional floor layout with over 1600 square feet of living space. Carpet free throughout. All new bathrooms with beautiful modern finishes. A gas fireplace and upgraded lighting create a cosy atmosphere in the second floor living room. Large kitchen with breakfast bar and SS appliances. Bright ground level with 150 sqft of heated floors, a sun-filled family room can easily serve as an office, kids playroom or home gym with walk-out access to backyard. Enclosure of backyard is permitted. Attached single car garage and front drive way parking. Fair maintenance fees include water plus lawn, snow and exterior window maintenance. Savour the convenience this location offers, a short walk from Limeridge Mall and just minutes to the LINC. (id:58576)
RE/MAX Escarpment Realty Inc.
2216 Olde Base Line Road
Caledon, Ontario
Welcome to a stunning approx 2 ac lot in Caledon with a spacious bungalow. Surrounded by the famous Caledon Trail path, this property sits across from Caledon Country Golf Course, surrounded by lush green breathtaking views. Discover the ultimate rural retreat on this picturesque 2 acre lot, nestled in the heart of Caledon. This rare land is perfect to build your future dream home. Private and secluded yet minutes away from amenities. Do not miss this rare opportunity. (id:58576)
Homelife/miracle Realty Ltd
313 - 3265 Carding Mill Trail
Oakville, Ontario
Discover your perfect retreat with this beautiful one-bedroom condo! This unit provides a peaceful setting with tranquil views overlooking a scenic pond and easy access to nearby walking trails. Enjoy features like soaring 10-foot cielings, EV-friendly parking, and digital keyless entry, along with the added security of a concierge. Stay active with the fitness studio, and make the most of convenient visitor parking for guests. The building includes on-site amenities such as retail shops, a walk-in clinic, and a pharmacy. Host gatherings in the party room or on the BBQ terrace. With stylish upgrades throughout the kitchen, bathroom, and bedroom, this condo offers modern comfort. Located near top-rated schools, shopping, fine dining and Oakville's vibrant cultural spots, it's the ideal place to embrace contemporary living. **** EXTRAS **** Stainless steel fridge, stove dishwasher and microwave. Washer & dryer. One underground parking spot included. (id:58576)
RE/MAX Realty Services Inc.
19470 Dufferin Street
King, Ontario
9.431 Acres of prime marsh land which 8 acres are workable farm land, 3 bedroom bungalow with approx 2340sf insulated storage (with heating) and cooler facility and 10 year newer 5000sf storage (with heating) & one greenhouse together, ample parking at storage facility. Gas line with furnace heat IN the house and storage. *Best desirable ""much soil"" for growing!! Farmer grows carrots & onions on alternating years. Property sold AS IS WHERE IS condition (id:58576)
Royal LePage Connect Realty
109 Durand Street
Sarnia, Ontario
Prime medical/professional office space for lease! Corner of Durand & Christina St N, this majestic 2 1/2 storey commercial building offers space from: 400-4,000 sq ft in Downtown's corridor with high visibility & traffic count with great curb appeal. Meticulously maintained with modern, updated office spaces throughout, with shared common areas of kitchenettes & washroom facilities on all levels. High ceilings, wide hallways & an abundance of natural sunlight. A new elevator allows accessibility for the public & clientele. Designated 34 on-site parking provides grade level entry. GC2-30 Zoning. Close proximity to Bluewater Health Hospital & all amenities with Sarnia transit at the doorstep. Make this building a must see! Daily rates for boardroom/office space also available for the professional, entrepreneur, doctor that requires space to do business & conduct meetings for the day! Lease price is per square foot. TMI costs $6.50/sq ft. All utilities are included. (id:58576)
RE/MAX Metropolis Realty
60 Frederick Street Unit# 2812
Kitchener, Ontario
Welcome to your stylish urban retreat at 60 Frederick St! This contemporary one bedroom +den condo facing sauth offers sleek design and convenience in one of Kitchener’s most vibrant neighborhoods. Featuring one bathroom, fridge, stove, dishwasher, washer, dryer, custom made window coverings, locker, concierge desk and much more. The unit boasts an open-concept layout, large windows for ample natural light, and high-quality finishes throughout. The modern kitchen is equipped with stainless steel appliances, cabinetry, and plenty of counter space, making it ideal for both cooking and entertaining. Located in a prime area, this condo places you step away from cafes, restaurants, market and shopping. With easy access to public transit, major highways, and local amenities, this is an unbeatable opportunity for urban living. Enjoy access to building amenities like fitness center, rooftop patio, etc. making this condo an ideal spot for both relaxation and entertainment. Don’t miss your chance to own a slice of modern sophistication in Kitchener’s bustling core! (id:58576)
Peak Realty Ltd.
10 Elm Drive
Wasaga Beach, Ontario
Located just steps from beach area 1 and the sandy shores of Georgian Bay, this turnkey legal duplex, built in 2017 features a vacant 2 bedroom, 2 bathroom main level unit, along with a spacious 3 bedroom, 2 bathroom upper unit. Each offer primary suites with ensuite baths, stainless steel appliances, generous eat-in kitchen and living areas leading to a private balcony or patio. Individual in-suite laundry facilities and private entrances. With separate a/c, gas and hydro meters, efficiency is ensured. Additionally, both units have their own garage with inside entry and backyard access, perfect for enjoying the outdoors. Conveniently located close to shopping, restaurants, schools, beaches and more. This property is ideal for multi family living, or adding to your investment portfolio with either annual leasing or short term rentals. Don't let this amazing opportunity pass you by! (id:58576)
Keller Williams Co-Elevation Realty
2501 Athena Path
Pickering, Ontario
BRAND NEW - UNDER CONSTRUCTION Special Model - 2023 sq.ft. Premium walk-out lot. LOT 45 **** EXTRAS **** Hardwood (natural) on main floor. Oak stairs (natural) with iron pickets. Roughed-in for bathroom in basement. (id:58576)
Royal LePage Your Community Realty
35 Dundas Street E
Brantford, Ontario
Don’t miss the opportunity to explore the possibilities this versatile property offers! Welcome to this well-maintained property, ideally situated, close to schools, hospitals, and all conveniences with just a 5-minute drive to downtown. This home features two separate units, each with two bedrooms, a full kitchen, and en-suite laundry, offering great potential for multi-generational living or rental income. The upper unit is bright and welcoming, while the lower level boasts a convenient walkout to the outdoors. With thoughtful design for privacy and comfort in each space, this home provides a flexible option for families or those seeking additional income. Don't miss the opportunity to explore the possibilities this versatile property offers! (id:58576)
RE/MAX Escarpment Realty Inc.
A1 - 405 Myers Road
Cambridge, Ontario
Welcome to this beautiful 2-bed, 2-bath end unit in Cambridge desirable East Galt neighborhood! Located in The Birches, this lower-level unit offers a blend of modern design and top-quality finishes by Granite Homes. Enjoy high-end touches like quartz countertops, extended kitchen cabinets, luxury vinyl plank flooring throughout main areas, and a sleek pull-down chrome faucet in the kitchen. Enjoy convenient living in East Galt! This end-unit lower level at The Birches is near downtown shops and dining and is just a 2-minute walk from Griffiths Ave Park. Book a viewing today! **** EXTRAS **** Rent for Hot water Tank is $25 Per Month. (id:58576)
RE/MAX Real Estate Centre Inc.












