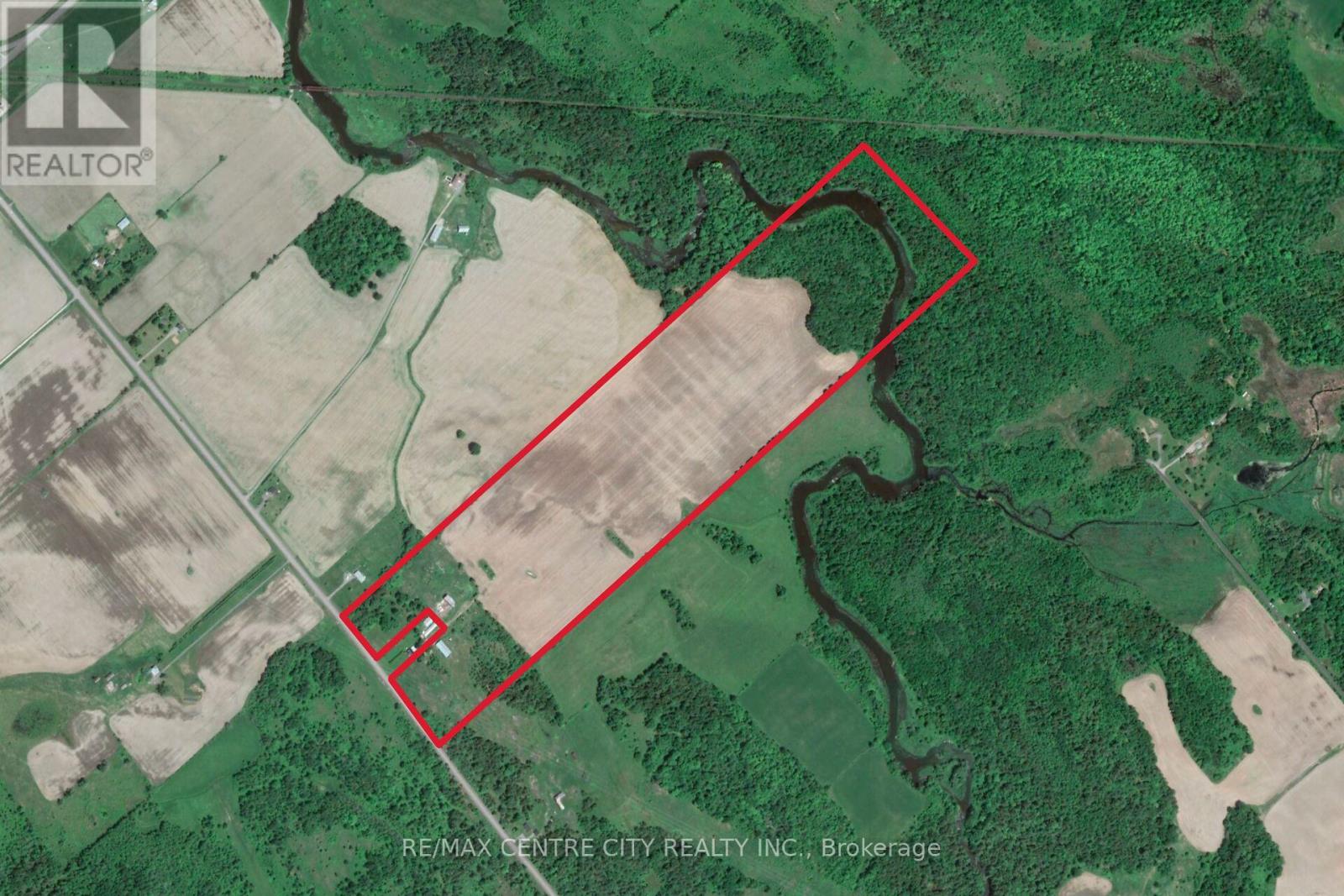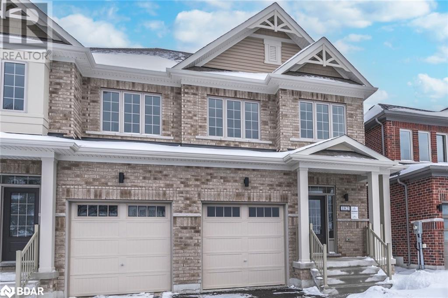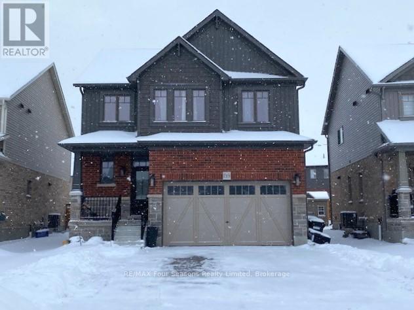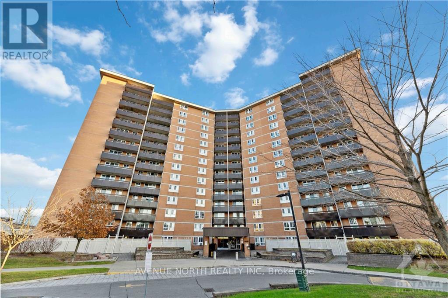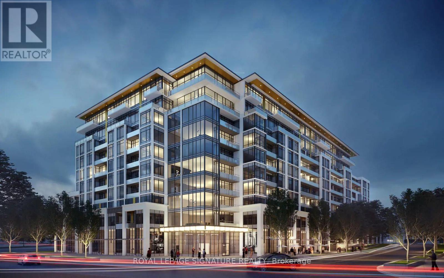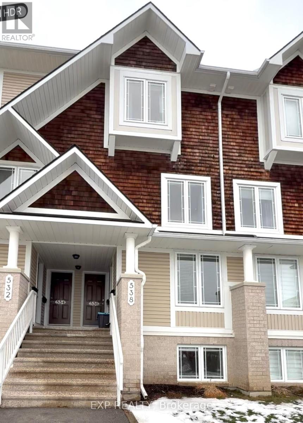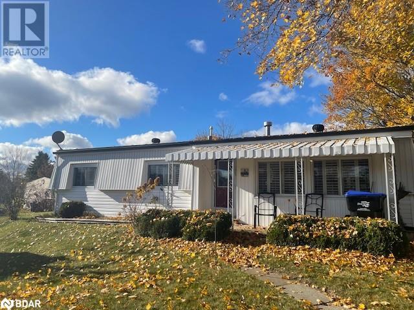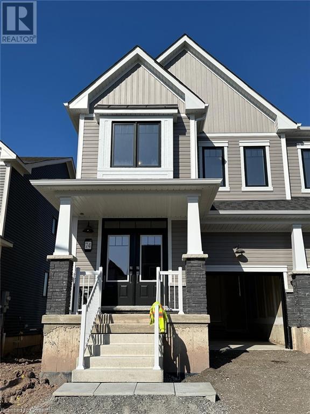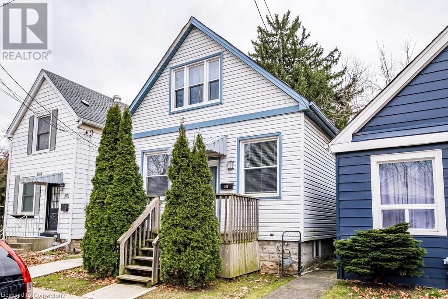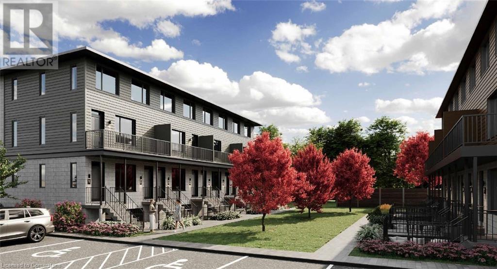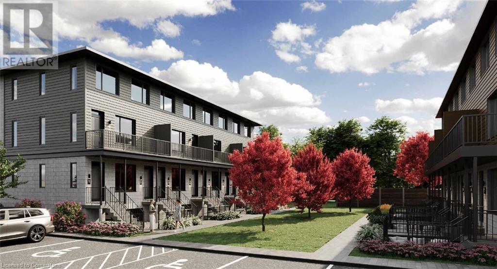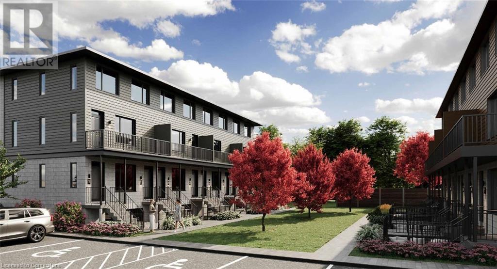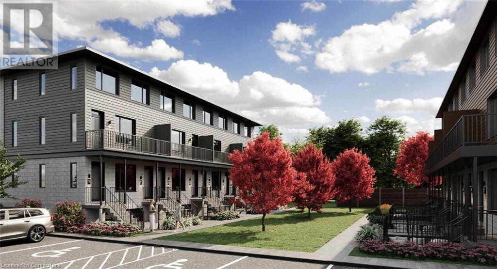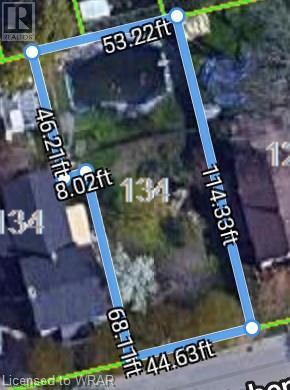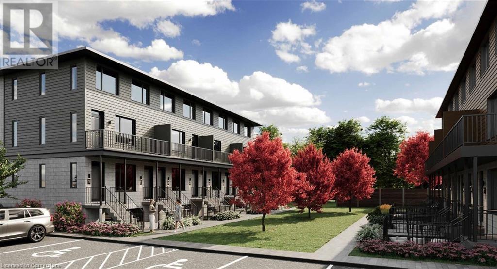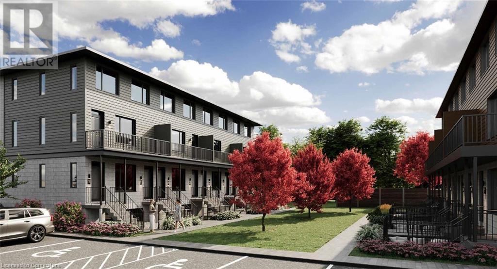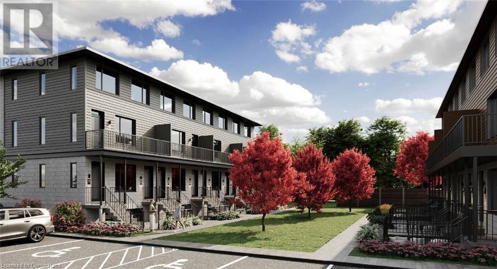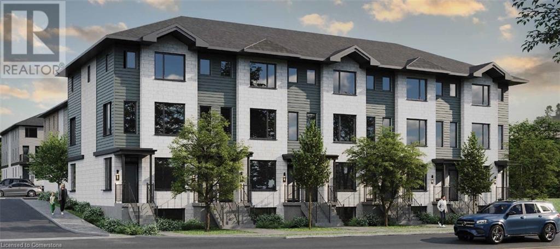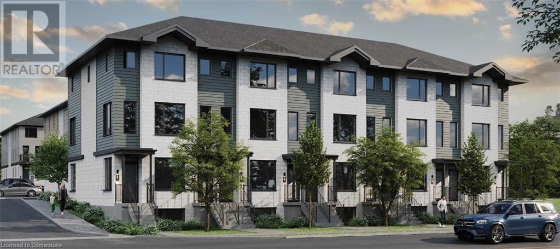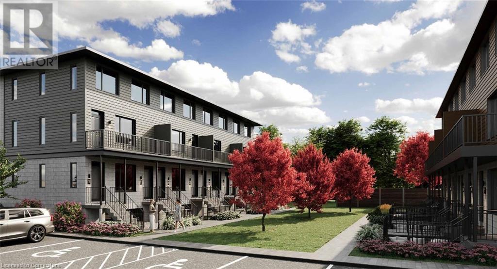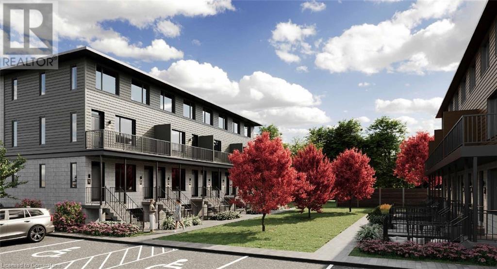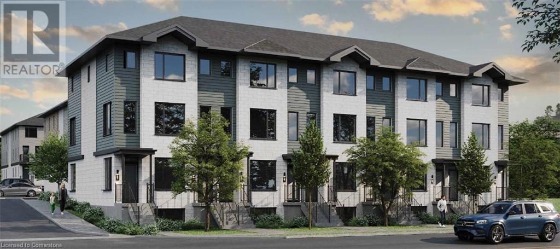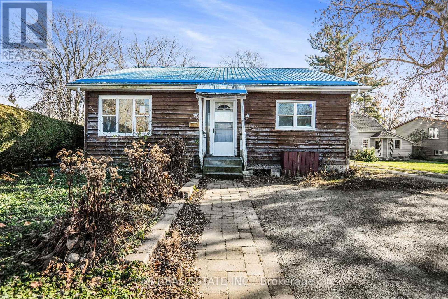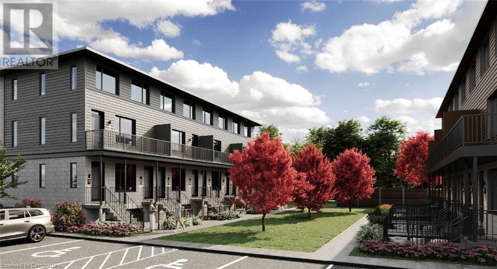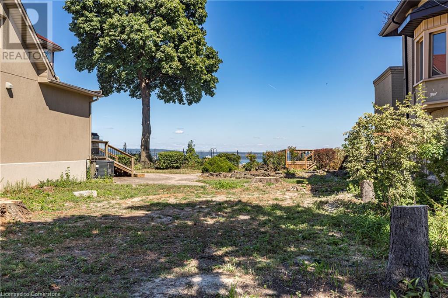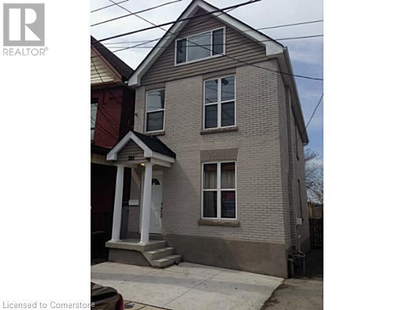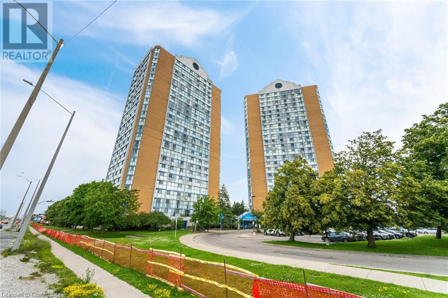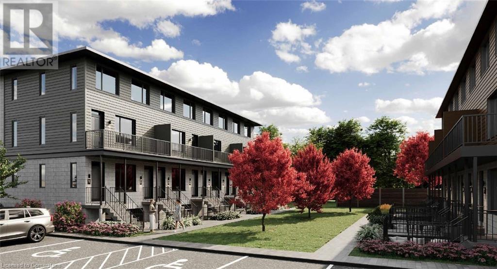7579 Springhill Road
Ottawa, Ontario
Great land investment opportunity! Located on the Springhill road only 10 min from both Osgoode and Metcalfe and 30 min South of downtown Ottawa. With a total of 81.89 acres offering approx. 56 cultivated acres, this land makes for a great opportunity to add to your existing operation, start a new farm operation, or as a long term investment. The land is made up of productive Grenville & Matilda Loam, and is currently growing a nice crop of corn. There are ~20 acres of bush in total, ~15 of which on the west end and ~5 acres in the East corner. With farmland in the area having sold for over $17,000/acre, this parcel has the potential for someone to add plenty of value to it by making the fields bigger etc. Don't miss the video presentation! (id:58576)
RE/MAX Centre City Realty Inc.
Pt Lt 1 Carp Road
Ottawa, Ontario
Great Land Investment opportunity! 98.5 acre parcel of land with frontage on Carp Rd, a paved road only 15 min from Arnprior and 25 min to Kanata. This farm offers 60 income producing acres that are made up of productive St. Rosalie Clay, with the 2024 corn crop yielding 5.5mt/acre! The approximately 15 acres at the front of the property offer several nice spots to build a new home as well as a 40' x 100' drive-shed for all your storage needs. The Carp river meanders through the rear of the property. Surrounding the river there are approximately 17 acres of beautiful mixed forest, giving you a peaceful spot to build a cabin and enjoy the outdoors! Opportunities like this don't come to the market often, don't miss the video presentation and book your viewing today! (id:58576)
RE/MAX Centre City Realty Inc.
182 Durham Avenue
Barrie, Ontario
STYLISH SEMI WITH LUXURY UPGRADES IN A FAMILY-FRIENDLY COMMUNITY! Welcome to your brand-new home in the sought-after Ventura East master-planned community! This stunning “Gordon” semi-detached model offers 1,589 sq ft of meticulously designed living space, featuring three bedrooms and three bathrooms. Enjoy excellent curb appeal with a modern brick and vinyl exterior, a covered front porch, and an attached garage with convenient inside access to a combined laundry/mudroom equipped with cabinetry and a clothing rod for seamless organization. Step into a bright and spacious main floor showcasing premium builder upgrades, including high-quality wood composite and tile flooring. The well-appointed kitchen is a dream for any chef, boasting sleek white cabinetry, Caesarstone quartz countertop, a large island with breakfast bar seating for 5, a tiled backsplash, and a stainless steel undermount sink. The adjacent breakfast area opens directly to the backyard, creating the perfect indoor-outdoor flow. The open-concept great room is designed for both relaxation and entertaining, featuring smooth ceilings, dimmable 4” LED pot lights, and a striking 50” electric fireplace with a TV mount package above. Retreat upstairs to a serene primary bedroom complete with a walk-in closet and a spa-inspired ensuite showcasing a frameless glass shower with a built-in niche. Two additional bedrooms and a modern full bathroom complete the upper level. The unspoiled basement offers endless possibilities with upgraded 24” windows for natural light and a rough-in bathroom ready for future expansion. Additional highlights include central A/C, a bypass-style humidifier, and a rough-in for a central vac. Enjoy peace of mind knowing your home is backed by a 7-Year Tarion Warranty. Situated minutes from Highway 400, South Barrie GO Station, schools, shopping, Friday Harbour Resort, and recreational facilities, this home combines modern luxury with unparalleled convenience! (id:58576)
RE/MAX Hallmark Peggy Hill Group Realty Brokerage
22 Lawrence Street N
Kawartha Lakes, Ontario
For true water and nature lovers. Welcome to Kawartha Lakes paradise. Enjoy living in all year around turn key 2+2 bedroom house with your own access to Chemong Lake. The lake is well known for amazing fishing, sand beaches, parks, Marinas and everything you can enjoy been so close to the water. The amenities of big city Peterborough is just minutes away by car. Amazing lot offers 2 private docks, gazebo, huge fire pit, two sheds and incredible potential like swimming pool, hot tub, children's playground or anything your creative imagination can picture. Major upgrades includes, metal roof, huge glassed interrace, overlooking the lake, screened recreation space on the ground level for your summer gathering with family and friends. Do not forget a real walk out lower level with clear additional income potential. Carpet free two levels with one full bathroom on each, living and dining areas, full kitchen upstairs and utility and laundry room downstairs are filled with light and warmth you definitely are going to enjoy in this dwelling for years to come. **** EXTRAS **** The owner is willing to negotiate most of the furniture and other items in the house. (id:58576)
RE/MAX Icon Realty
139 Plewes Drive S
Collingwood, Ontario
This home shows extremely well and is a very attractive price with a finished basement in-law suite or apartment. Very difficult to find a 5 bedroom, 4. bathroom home with a double attached garage, a covered front porch, a covered rear deck, and an almost all fenced yard in a new subdivision - Devonleigh Homes! The main floor boasts 9 ft. ceilings, upgraded doors and hardware, en-suite bath with walk-in glass shower and free standing soaker tub. (id:58576)
RE/MAX Four Seasons Realty Limited
718 - 2000 Jasmine Crescent
Ottawa, Ontario
Beautifully updated 2 bedroom, 1 bathroom condo, complete with underground parking & in-unit storage. Offering modern comfort & convenience in a lively community, this home features a spacious, open-concept living area w/ a south-facing balcony that invites abundant natural light. The updated kitchen, bathroom, flooring, and fresh paint make this unit truly move-in ready. Both bedrooms are generously sized, and the upgraded Red Seal electrical panel ensures top-tier safety and efficiency. All utilities are included in the condo fees, and the building boasts impressive amenities such as an indoor pool, sauna, gym and tennis courts, offering a resort-like lifestyle. Located near parks, schools, shopping, Costco, and a variety of restaurants, everything you need is just a short walk away. With easy access to major highways and a quick drive downtown, this condo strikes the perfect balance between urban convenience & suburban serenity. New 12,000 btu window A/C unit installed in July 2024. (id:58576)
Avenue North Realty Inc.
5 - 265 Ellen Davidson Drive
Oakville, Ontario
Bright and Spacious End Unit Townhouse In Preserve. Almost 2000 sqft with Great Layout. 4 Bedroom and 3.5 Bathroom with Double Garage and Oversize Deck. Large Porch and Park View. Upgraded Kitchen with Stainless Steel Appliances. Granite Counter Top with Breakfast Bar. Hardwood Throughout. ***Photos From Before***Single Family Only **** EXTRAS **** Walking Distances to Schools, Parks and Community Centre. Very Close to Fortino, Shops, Restaurants and Sixteen Mile Sport Complex. Short Drive to Oakville Go, Hospital, 403, 407 and QEW. (id:58576)
Bay Street Group Inc.
719 - 395 Dundas Street W
Oakville, Ontario
Welcome to Distrikt Trailside 2.0, where contemporary living meets comfort! This spacious 1-bedroom + den condo spans over 650 sq ft, offering a bright and airy open-concept layout perfect for modern living with South West exposure offering tonnes of natural light. The spacious living area showcases high-End finishes, Vinyl Flooring, And A 9 Ceiling. The Kitchen Is Equipped With Sleek Stainless Steel Appliances, Quartz countertops and plenty of storage. The versatile den can easily transform into a 2nd bedroom or home office. This 60 sq ft balcony is perfect to enjoy the sunsets from. Enjoy the convenience of in-unit laundry, large windows, and thoughtfully designed interiors that maximize space and light. Nestled in a prime location, close to all major highways, Just steps away from shopping, close to hospital, dining, and beautiful parks. Situated Near Highways 407 And 403, Go Transit, And Regional Bus Stops. (id:58576)
Royal LePage Signature Realty
538 Lakeridge Drive
Ottawa, Ontario
Welcome to 538 Lakeridge Drive, a bright and inviting 2-bedroom, 2.5-bathroom townhouse in the sought-after Avalon neighborhood of Orleans. This well-maintained home features a spacious open-concept main floor with a powder room, and two generously sized bedrooms, each with its own en-suite bathroom for ultimate privacy and convenience. Enjoy the added benefit of two exclusive parking spots with easy access, making daily life hassle-free. Located near top-rated schools such as Avalon Public School, St. Theresa Catholic School, and cole lmentaire catholique Des Sentiers, this home is ideal for families. Grocery stores, retail shops, and pharmacies are just minutes away, while nearby parks and green spaces provide excellent recreational opportunities. With great public transit options and easy access to major roadways, this townhouse perfectly blends comfort, convenience, and community living. (id:58576)
Exp Realty
15 Trefoil Drive
Innisfil, Ontario
Welcome to Sandycove Acres, a wonderful community of like minded people over the age of 50. Time to retire or downsize ? This is the place to be! So many great clubs to join and dances happening regularly. Two heated salt water outdoor pools along with 3 rec halls. A wonderful place to live and relax. This lovely home has 2 bedrooms, a den, a family room along with the everyday Living room, dining room, kitchen and 3 piece renovated bathroom. There is a nice flat pathway to the front door. There are two assigned parking spots right at the front of the house, easy for unloading groceries etc. Just south of Barrie the community is close to shopping, parks, beaches, golf and marinas. Book your appointment today, you won't be disappointed. (id:58576)
Sutton Group Incentive Realty Inc. Brokerage
1063 Peach Blossom
Windsor, Ontario
WELL MAINTAINED 2 STY IN FANTASTIC NORTHWOOD LAKES, CLOSE TO TALBOT TRAIL SCHOOL & ALL AMENITIES. THIS BEAUTIFUL HOME FEATURES 3 BDRMS, 2.5BATH, MASTER SUITE W/W-IN CLST & 4PC ENSUITE, EAT-IN KITCHEN, FORMAL LIV & DIN RM, PLUS FAM RM & 2PC BATH ALL ON MAIN & FULLY FINISHED BSMT W/REC RM, LAUNDRY & LOTS OF STORAGE. PLUS GORGEOUS DECK, CEDAR GAZEBO, FULLY LNDSCPD, PRIVACY FENCE. 2 CAR GARAGE. RENT IS 2900 PLUS UTILITIES, TENANT INTERVIEW, EQUIFAX'S FULL CREDIT REPORT, PROOF OF EMPLOYMENT, THREE MONTHS' PAY STUBS, FIRST AND LAST MONTH, KESY DEPOSIT, AND REFERENCES ARE REQUIRED. 1-YEAR LEASE MINIMUM. LANDLORD MAY ACCEPT OR DENY ANY APPLICANT FOR ANY REASON. (id:58576)
Nu Stream Realty (Toronto) Inc
140 Wedgewood Drive
Woodstock, Ontario
Welcome to this lovely home situated in a quiet, desirable area in Woodstock. Close to golf courses, trails, parks and so much more! On the main floor you'll find a bright kitchen, dining and family area that lead out to sliding doors to a fully fenced backyard. Lots of room to entertain or enjoy it to relax. The upper floor offers 3 large bedrooms and 2 bath. You do not want to miss the opportunity to RENT THIS NICE HOME! (id:58576)
Royal LePage Flower City Realty
74 Masters Street
Welland, Ontario
Brand New Semi Detached House Located In The Heart Of Welland. Perfectly Situated Just Minutes From The Picturesque Welland Canal And The Sandy Shores Of Nickel Beach, this Modern Home Features 4 Bedrooms plus loft And 2.5 Bathrooms. Main Level Offers A Spacious Living/breakfast Area, An Open-concept Kitchen With Upgraded Cabinets And S/s Appliances, The Upper Level Includes A Master Bedroom With A 4-piece Ensuite And A Large Walk-in Closet, Three Additional Spacious Bedrooms & loft, A Convenient Main-floor Laundry Room. Large Windows Throughout The Home Allow Natural Sunlight To Create A Bright Atmosphere. Walkout To Back From The Dining Room-perfect For Entertaining!! Good Sized Yard! Close To All Amenities, Banks, Plaza, And Schools. Short Drive To Niagara Falls And Attractions. Additional Convenience Includes One Garage Parking Spot And One Driveway Parking Spot. (id:58576)
Homelife Miracle Realty Ltd
109 Royal Avenue
Hamilton, Ontario
Introducing this charming residence located at 109 Royal Ave, in the popular neighbourhood of Ainslie Wood. This delightful home boasts an impressive 1,035 square feet of living space nestled on a 2,507 square foot lot, 2+2 bedrooms and 2 bathrooms. Enter into an open concept living/dining area that exudes a sense of spaciousness and comfort. The high ceilings enhance the overall roominess of the house while the recessed lighting provides a soft illumination that adds warmth to each room. Oversized windows allowing for both north and south exposure flood the area with natural light. The kitchen is both attractive and bright, fitted with modern stainless steel appliances perfect for those who enjoy cooking or entertaining. Sliding doors from the kitchen lead out to a covered deck, extending your living space outdoors where you can dine, relax and enjoy the view of your large yard - an ideal spot for recreational activities - like playing frisbee! On the main level is a lovely and spacious bedroom as well as an attractive and updated full bathroom. Up the stairs to another highlight of this property: a loft bedroom that offers versatility in its use - be it as a master suite, guest room or office space. On the lower level, you'll find two more bedrooms a convenient 2-piece bathroom and a clean and bright laundry room making laundry an enjoyable breeze. This property enjoys proximity to McMaster University which is just a ten-minute walk away - great for students or faculty members alike. Shopping and dining options are also close by allowing you to experience local flavors without having to travel far. This location truly blends residential tranquility with urban amenities. Whether you're looking for your first home or seeking an investment opportunity, this property presents an excellent option in a sought-after location. Come explore all that 109 Royal Ave has to offer! (id:58576)
Realty Network
B - 1354 Louis Lane
Ottawa, Ontario
Client RemarksWelcome to this stunning, brand-new 1-bedroom, 1-bathroom unit nestled in the heart of Industrial Park. This contemporary gem boasts modern amenities and sleek finishes throughout. Step inside to discover an open-concept layout, perfect for both relaxation and entertaining. The spacious living area is bathed in natural light, creating a warm and inviting atmosphere for cozy evenings in or gatherings with friends and family. The modern kitchen features top-of-the-line stainless steel appliances and ample cabinet space. With convenient access to local shops, restaurants, and parks, this property offers the ideal combination of comfort, convenience, and style. Don't miss your chance to make this contemporary oasis your new home! Schedule your showing today. (id:58576)
Exp Realty
39 King Street W
Cobourg, Ontario
Set-up your business for Success in the Vibrant mid-town section of King St W. Cobourg is experiencing a dynamic & growing Downtown business environment filled by shops & services run by inspired owners! Enjoy the momentum of this busy, Prime location. Steps to Marina, Yacht Club, Beach, Esplanade & Boardwalk. Prime retail space now available after 22 years running as a successful Salon/Spa. Suitable for your new Business or if you are considering a Relocation or 2nd location! Plumbed & turnkey for salon but easy to convert to suit your business set-up. Contemporary interior in superb condition. Bright Open floor plan with high ceilings, Modern lighting, Laminate flooring, Updated2pce Bathrooms, Reception area, Treatment Room, Closets & Storage Rooms. 2 large storefront Mn Street Display Windows used for Award Winning Window Displays. Banner signage above. Outdoor Display space. 1161 sq ft approx. on MAIN FLOOR with a Walkout to back deck & **3 Parking Spots** + Potential outdoor space in back for Restaurant patio or for Shipping & Receiving. Bonus space in Basement is 1250 approx. sq ft with Office, a 2nd 2-Pce Bath & Open Area previously used for Employees for Staff Room with Kitchenette, sitting area, Storage, Laundry (hooks-up there still). Convenient 2nd Walkout to the back from basement to parking or shipping/receiving area. Historic, boutique streetscape. Treatment rooms & hair stations turnkey but can to many other uses: Retail, Merchandise area, Offices, Consult Rooms for professionals. Perhaps a big open Studio or a Restaurant? Zoned Commercial. Salon was Owner-operated & well maintained for 22+ Years! Back door to landing & 3 parking spots faces south towards lakefront, overlooks the large Public Parking area for customers convenience, the Farmer's Market Fountain/Rink. Great signage exposure both in front & back facing town parking & Farmer's Market. Base Rent $3100/m+TMI $700/m (Snow Plow Parking, Taxes, Insurance, Bldg Maintenance.) + HST. **** EXTRAS **** High ceilings, membrane roof on building, 3 Parking & Potential for patio. 2 bathrooms.2 back walk-outs. 1 in back on main floor & 1 in back from finished basement of Approx. 1200 sq ft. Tenant may perform Leasehold improvements to space. (id:58576)
Century 21 All-Pro Realty (1993) Ltd.
45 Dalkeith Drive Unit# 2
Brantford, Ontario
Commercial condominium unit. Large open reception, separate finished office spaces with 2-piece washroom on the main floor. Second floor finished with finished offices and 2piece bathroom. Large roll up drive in door at rear. Square footage is 2,300. Square footage 1,200 square feet on main floor with additional 1,100 square feet of finished second floor office space. (id:58576)
RE/MAX Escarpment Realty Inc.
8639 Pawpaw Lane
Niagara Falls, Ontario
A stunning detached house featuring four bedrooms and three bathrooms, located in a newly developed subdivision. This recently renovated property is move-in ready and conveniently situated near all amenities, just three minutes from the highway and two minutes from Costco, Home Depot, cinemas, and more. The residence is positioned on a tranquil street and is entirely carpet-free, with a newly installed fence surrounding the property. **** EXTRAS **** Switch the light on and off three times for each of the three distinct colors. (id:58576)
Royal LePage Flower City Realty
520 Speedvale Avenue E Unit# 14
Guelph, Ontario
DISCOVER THRIVE AT 520 SPEEDVALE AVENUE EAST—an exceptional community located in Guelph’s vibrant east end. These thoughtfully designed 2, 2+den, and 3-bedroom stacked and back-to-back townhomes offer modern layouts tailored to your dynamic lifestyle. Nestled in an established neighbourhood, Thrive puts you close to everything—Riverside Park, the Speed River, and Guelph Lake Conservation Area for outdoor adventures, and local hotspots like The Wooly Pub and The Boathouse for dining and leisure. Essential amenities, including schools, daycare centers, shopping at Walmart and Zehrs, and fitness options like GoodLife and Victoria Road Recreation Centre, are just minutes away. Homes at Thrive feature private decks, patios, or terraces, blending indoor and outdoor living seamlessly. The CHARM upper-interior back-to-back model offers 1400sqft, 2 bedrooms + DEN, and 2.5 bathrooms. Designed with sustainability in mind, Thrive offers high-efficiency heating and cooling, energy recovery ventilators, LED lighting, and more, reducing operational carbon emissions by 30-50%. Community highlights include EV charging stations, fiber-optic connectivity, Earthbin-style waste management, and beautifully landscaped parkettes. Inside, enjoy 9’ ceilings, solid-surface kitchen countertops, contemporary cabinetry, and modern appliances, including a bonus over-the-range microwave. Ensuite bathrooms, quality flooring, and curated design packages add to the comfort and style of each home. Thrive is more than a place to live—it’s a community where you can connect, recharge, and grow. Built by Marann Homes, this development redefines modern living with a perfect balance of convenience, sustainability, and charm. (id:58576)
RE/MAX Twin City Faisal Susiwala Realty
520 Speedvale Avenue E Unit# 12
Guelph, Ontario
DISCOVER THRIVE AT 520 SPEEDVALE AVENUE EAST—an exceptional community located in Guelph’s vibrant east end. These thoughtfully designed 2, 2+den, and 3-bedroom stacked and back-to-back townhomes offer modern layouts tailored to your dynamic lifestyle. Nestled in an established neighbourhood, Thrive puts you close to everything—Riverside Park, the Speed River, and Guelph Lake Conservation Area for outdoor adventures, and local hotspots like The Wooly Pub and The Boathouse for dining and leisure. Essential amenities, including schools, daycare centers, shopping at Walmart and Zehrs, and fitness options like GoodLife and Victoria Road Recreation Centre, are just minutes away. Homes at Thrive feature private decks, patios, or terraces, blending indoor and outdoor living seamlessly. The CHARM upper-interior back-to-back model offers 1400sqft, 2 bedrooms + DEN, and 2.5 bathrooms. Designed with sustainability in mind, Thrive offers high-efficiency heating and cooling, energy recovery ventilators, LED lighting, and more, reducing operational carbon emissions by 30-50%. Community highlights include EV charging stations, fiber-optic connectivity, Earthbin-style waste management, and beautifully landscaped parkettes. Inside, enjoy 9’ ceilings, solid-surface kitchen countertops, contemporary cabinetry, and modern appliances, including a bonus over-the-range microwave. Ensuite bathrooms, quality flooring, and curated design packages add to the comfort and style of each home. Thrive is more than a place to live—it’s a community where you can connect, recharge, and grow. Built by Marann Homes, this development redefines modern living with a perfect balance of convenience, sustainability, and charm. (id:58576)
RE/MAX Twin City Faisal Susiwala Realty
30 Flora Court
Innisfil, Ontario
Adult Community in Innisfil! A great location to choose your next home and enjoy life. This 3 bedroom changed to 2 had all of the expensive items complete from 2017 to 2022 including w/i shower, shingles, furnace and central air, laminate floors, new kitchen cabinets, all freshly painted, small addition for convenience of an extra room, and ramp in front (no Stairs). 2 car parking just steps from the front door and a flat entrance. The rear of the home is green space a fabulous location to sit, relax, enjoy the quiet of the area. Easy to maintain. Land lease rent to buyer is $855.00 Existing lease until 2036 **** EXTRAS **** 3 Community Centre's with activities enjoyed by all including billiards, darts, art, computer etc clubs you pick your interests Wood working your pleasure a shop with all you need! (id:58576)
Coldwell Banker The Real Estate Centre
460 Theriault Street
Hawkesbury, Ontario
Flooring: Hardwood, MOVE-IN FOR CHRISTMAS! This charming 1½ storey home is perfect for the whole family. Excellent location, great neighborhood, walking distance to schools, Sportsplex, shopping,... Featuring 1,349 sq.ft of living space, 3 bedrooms, 3 baths, beautiful kitchen w/bleach oak cabinets, cooking island & stainless steel appliances included. Living room with hardwood flooring, a bedroom and an office/den on the main floor with a full bathroom. Partly finished basement includes a 2 pcs bath, family room, laundry facilities, utility room and storage room. Efficient natural gas furnace & central air conditioning, metal roof, fenced-in backyard with inground pool, gazebo, complete this wonderful property., Flooring: Ceramic (id:58576)
Seguin Realty Ltd
520 Speedvale Avenue E Unit# 4
Guelph, Ontario
DISCOVER THRIVE AT 520 SPEEDVALE AVENUE EAST—an exceptional community located in Guelph’s vibrant east end. These thoughtfully designed 2, 2+den, and 3-bedroom stacked and back-to-back townhomes offer modern layouts tailored to your dynamic lifestyle. Nestled in an established neighbourhood, Thrive puts you close to everything—Riverside Park, the Speed River, and Guelph Lake Conservation Area for outdoor adventures, and local hotspots like The Wooly Pub and The Boathouse for dining and leisure. Essential amenities, including schools, daycare centers, shopping at Walmart and Zehrs, and fitness options like GoodLife and Victoria Road Recreation Centre, are just minutes away. Homes at Thrive feature private decks, patios, or terraces, blending indoor and outdoor living seamlessly. The CHARM upper-interior back-to-back model offers 1400sqft, 2 bedrooms + DEN, and 2.5 bathrooms. Designed with sustainability in mind, Thrive offers high-efficiency heating and cooling, energy recovery ventilators, LED lighting, and more, reducing operational carbon emissions by 30-50%. Community highlights include EV charging stations, fiber-optic connectivity, Earthbin-style waste management, and beautifully landscaped parkettes. Inside, enjoy 9’ ceilings, solid-surface kitchen countertops, contemporary cabinetry, and modern appliances, including a bonus over-the-range microwave. Ensuite bathrooms, quality flooring, and curated design packages add to the comfort and style of each home. Thrive is more than a place to live—it’s a community where you can connect, recharge, and grow. Built by Marann Homes, this development redefines modern living with a perfect balance of convenience, sustainability, and charm. (id:58576)
RE/MAX Twin City Faisal Susiwala Realty
520 Speedvale Avenue E Unit# 6
Guelph, Ontario
DISCOVER THRIVE AT 520 SPEEDVALE AVENUE EAST—an exceptional community located in Guelph’s vibrant east end. These thoughtfully designed 2, 2+den, and 3-bedroom stacked and back-to-back townhomes offer modern layouts tailored to your dynamic lifestyle. Nestled in an established neighbourhood, Thrive puts you close to everything—Riverside Park, the Speed River, and Guelph Lake Conservation Area for outdoor adventures, and local hotspots like The Wooly Pub and The Boathouse for dining and leisure. Essential amenities, including schools, daycare centers, shopping at Walmart and Zehrs, and fitness options like GoodLife and Victoria Road Recreation Centre, are just minutes away. Homes at Thrive feature private decks, patios, or terraces, blending indoor and outdoor living seamlessly. The CHARM upper-interior back-to-back model offers 1400sqft, 2 bedrooms + DEN, and 2.5 bathrooms. Designed with sustainability in mind, Thrive offers high-efficiency heating and cooling, energy recovery ventilators, LED lighting, and more, reducing operational carbon emissions by 30-50%. Community highlights include EV charging stations, fiber-optic connectivity, Earthbin-style waste management, and beautifully landscaped parkettes. Inside, enjoy 9’ ceilings, solid-surface kitchen countertops, contemporary cabinetry, and modern appliances, including a bonus over-the-range microwave. Ensuite bathrooms, quality flooring, and curated design packages add to the comfort and style of each home. Thrive is more than a place to live—it’s a community where you can connect, recharge, and grow. Built by Marann Homes, this development redefines modern living with a perfect balance of convenience, sustainability, and charm. (id:58576)
RE/MAX Twin City Faisal Susiwala Realty
4 - 312 Wiffen
Ottawa, Ontario
This bright and airy upper-level end unit condo offers 2 bedrooms, 2 bathrooms, and a convenient parking spot. The eat-in kitchen boasts sleek stainless steel appliances, a black gas range, quartz countertops, and a large island that""s perfect for cooking or casual dining. Hardwood flooring spans the open-concept dining and living areas, where a gas fireplace creates a cozy focal point. Above, an open loft adds character and extra living space, ideal for a home office or relaxation area.Upstairs, both bedrooms feature hardwood floors, with the primary bedroom offering a walk-in closet and direct access to the main bathroom through a cheater door. The second bedroom is spacious and versatile. Step outside to enjoyfresh air on not one but two private balconies, perfect for morning coffee or unwinding at the end of the day. This stylish and functional home isdesigned for comfortable living and entertaining. (id:58576)
RE/MAX Hallmark Realty Group
134 Kitchener Road Unit# Lot 2
Cambridge, Ontario
Build your own house on 44.63' wide and 114.33' deep lot. close to all amenities and Highway 401. (id:58576)
Homelife Miracle Realty Ltd.
520 Speedvale Avenue E Unit# 16
Guelph, Ontario
DISCOVER THRIVE AT 520 SPEEDVALE AVENUE EAST—an exceptional community located in Guelph’s vibrant east end. These thoughtfully designed 2, 2+den, and 3-bedroom stacked and back-to-back townhomes offer modern layouts tailored to your dynamic lifestyle. Nestled in an established neighbourhood, Thrive puts you close to everything—Riverside Park, the Speed River, and Guelph Lake Conservation Area for outdoor adventures, and local hotspots like The Wooly Pub and The Boathouse for dining and leisure. Essential amenities, including schools, daycare centers, shopping at Walmart and Zehrs, and fitness options like GoodLife and Victoria Road Recreation Centre, are just minutes away. Homes at Thrive feature private decks, patios, or terraces, blending indoor and outdoor living seamlessly. The BLOOM upper-end back-to-back model offers 1424sqft, 3 bedrooms, and 2.5 bathrooms. Designed with sustainability in mind, Thrive offers high-efficiency heating and cooling, energy recovery ventilators, LED lighting, and more, reducing operational carbon emissions by 30-50%. Community highlights include EV charging stations, fiber-optic connectivity, Earthbin-style waste management, and beautifully landscaped parkettes. Inside, enjoy 9’ ceilings, solid-surface kitchen countertops, contemporary cabinetry, and modern appliances, including a bonus over-the-range microwave. Ensuite bathrooms, quality flooring, and curated design packages add to the comfort and style of each home. Thrive is more than a place to live—it’s a community where you can connect, recharge, and grow. Built by Marann Homes, this development redefines modern living with a perfect balance of convenience, sustainability, and charm. (id:58576)
RE/MAX Twin City Faisal Susiwala Realty
520 Speedvale Avenue E Unit# 10
Guelph, Ontario
DISCOVER THRIVE AT 520 SPEEDVALE AVENUE EAST—an exceptional community located in Guelph’s vibrant east end. These thoughtfully designed 2, 2+den, and 3-bedroom stacked and back-to-back townhomes offer modern layouts tailored to your dynamic lifestyle. Nestled in an established neighbourhood, Thrive puts you close to everything—Riverside Park, the Speed River, and Guelph Lake Conservation Area for outdoor adventures, and local hotspots like The Wooly Pub and The Boathouse for dining and leisure. Essential amenities, including schools, daycare centers, shopping at Walmart and Zehrs, and fitness options like GoodLife and Victoria Road Recreation Centre, are just minutes away. Homes at Thrive feature private decks, patios, or terraces, blending indoor and outdoor living seamlessly. The BLOOM upper-end back-to-back model offers 1424sqft, 3 bedrooms, and 2.5 bathrooms. Designed with sustainability in mind, Thrive offers high-efficiency heating and cooling, energy recovery ventilators, LED lighting, and more, reducing operational carbon emissions by 30-50%. Community highlights include EV charging stations, fiber-optic connectivity, Earthbin-style waste management, and beautifully landscaped parkettes. Inside, enjoy 9’ ceilings, solid-surface kitchen countertops, contemporary cabinetry, and modern appliances, including a bonus over-the-range microwave. Ensuite bathrooms, quality flooring, and curated design packages add to the comfort and style of each home. Thrive is more than a place to live—it’s a community where you can connect, recharge, and grow. Built by Marann Homes, this development redefines modern living with a perfect balance of convenience, sustainability, and charm. (id:58576)
RE/MAX Twin City Faisal Susiwala Realty
520 Speedvale Avenue E Unit# 8
Guelph, Ontario
DISCOVER THRIVE AT 520 SPEEDVALE AVENUE EAST—an exceptional community located in Guelph’s vibrant east end. These thoughtfully designed 2, 2+den, and 3-bedroom stacked and back-to-back townhomes offer modern layouts tailored to your dynamic lifestyle. Nestled in an established neighbourhood, Thrive puts you close to everything—Riverside Park, the Speed River, and Guelph Lake Conservation Area for outdoor adventures, and local hotspots like The Wooly Pub and The Boathouse for dining and leisure. Essential amenities, including schools, daycare centers, shopping at Walmart and Zehrs, and fitness options like GoodLife and Victoria Road Recreation Centre, are just minutes away. Homes at Thrive feature private decks, patios, or terraces, blending indoor and outdoor living seamlessly. The BLOOM upper-end back-to-back model offers 1424sqft, 3 bedrooms, and 2.5 bathrooms. Designed with sustainability in mind, Thrive offers high-efficiency heating and cooling, energy recovery ventilators, LED lighting, and more, reducing operational carbon emissions by 30-50%. Community highlights include EV charging stations, fiber-optic connectivity, Earthbin-style waste management, and beautifully landscaped parkettes. Inside, enjoy 9’ ceilings, solid-surface kitchen countertops, contemporary cabinetry, and modern appliances, including a bonus over-the-range microwave. Ensuite bathrooms, quality flooring, and curated design packages add to the comfort and style of each home. Thrive is more than a place to live—it’s a community where you can connect, recharge, and grow. Built by Marann Homes, this development redefines modern living with a perfect balance of convenience, sustainability, and charm. (id:58576)
RE/MAX Twin City Faisal Susiwala Realty
23 - 570 Linden Drive
Cambridge, Ontario
Bright and spacious 3-bedroom, 3-bathroom end-unit townhouse. This home offers a backyard and feels like a semi-detached. Features an open-concept kitchen with a breakfast area, a generous great room, and a master bedroom with an ensuite bathroom and walk-in closet. Prime location close to Conestoga College, schools, and just minutes from Highway 401. New Immigrants and Students are welcome to apply!! **** EXTRAS **** S/S Fridge, Stove, Dishwasher, Washer & Dryer, All Electric Light Fixtures. (id:58576)
Homelife Landmark Realty Inc.
500 Osgoode Drive S
London, Ontario
Discover the perfect family home in this bright and spacious 4-bedroom townhouse. Enjoy plenty of natural sunlight in the bedrooms, a large family/living area, and a separate dining room. The modern kitchen features quartz countertops and all essential appliances, making meal prep a breeze. This property includes a single attached garage and an additional driveway parking spot. Located in a family-friendly neighborhood, it is just steps away from parks, schools, and conveniently close to Highway 401 for easy commuting. For guests, community visitor parking is nearby. The finished basement provides extra space for a home office or recreation, complete with a full washroom and laundry area equipped with a front-load washer and dryer. Don't miss the opportunity to call this fantastic home yours! **** EXTRAS **** Water is included in the rent (id:58576)
RE/MAX President Realty
520 Speedvale Avenue E Unit# B528
Guelph, Ontario
DISCOVER THRIVE AT 520 SPEEDVALE AVENUE EAST—an exceptional community located in Guelph’s vibrant east end. These thoughtfully designed 2, 2+den, and 3-bedroom stacked and back-to-back townhomes offer modern layouts tailored to your dynamic lifestyle. Nestled in an established neighbourhood, Thrive puts you close to everything—Riverside Park, the Speed River, and Guelph Lake Conservation Area for outdoor adventures, and local hotspots like The Wooly Pub and The Boathouse for dining and leisure. Essential amenities, including schools, daycare centers, shopping at Walmart and Zehrs, and fitness options like GoodLife and Victoria Road Recreation Centre, are just minutes away. Homes at Thrive feature private decks, patios, or terraces, blending indoor and outdoor living seamlessly. The CHEER upper-interior model offers 1556sqft, 3 bedrooms, and 2.5 bathrooms. Designed with sustainability in mind, Thrive offers high-efficiency heating and cooling, energy recovery ventilators, LED lighting, and more, reducing operational carbon emissions by 30-50%. Community highlights include EV charging stations, fiber-optic connectivity, Earthbin-style waste management, and beautifully landscaped parkettes. Inside, enjoy 9’ ceilings, solid-surface kitchen countertops, contemporary cabinetry, and modern appliances, including a bonus over-the-range microwave. Ensuite bathrooms, quality flooring, and curated design packages add to the comfort and style of each home. Thrive is more than a place to live—it’s a community where you can connect, recharge, and grow. Built by Marann Homes, this development redefines modern living with a perfect balance of convenience, sustainability, and charm. (id:58576)
RE/MAX Twin City Faisal Susiwala Realty
520 Speedvale Avenue E Unit# B526
Guelph, Ontario
DISCOVER THRIVE AT 520 SPEEDVALE AVENUE EAST—an exceptional community located in Guelph’s vibrant east end. These thoughtfully designed 2, 2+den, and 3-bedroom stacked and back-to-back townhomes offer modern layouts tailored to your dynamic lifestyle. Nestled in an established neighbourhood, Thrive puts you close to everything—Riverside Park, the Speed River, and Guelph Lake Conservation Area for outdoor adventures, and local hotspots like The Wooly Pub and The Boathouse for dining and leisure. Essential amenities, including schools, daycare centers, shopping at Walmart and Zehrs, and fitness options like GoodLife and Victoria Road Recreation Centre, are just minutes away. Homes at Thrive feature private decks, patios, or terraces, blending indoor and outdoor living seamlessly. The CHEER upper-interior model offers 1556sqft, 3 bedrooms, and 2.5 bathrooms. Designed with sustainability in mind, Thrive offers high-efficiency heating and cooling, energy recovery ventilators, LED lighting, and more, reducing operational carbon emissions by 30-50%. Community highlights include EV charging stations, fiber-optic connectivity, Earthbin-style waste management, and beautifully landscaped parkettes. Inside, enjoy 9’ ceilings, solid-surface kitchen countertops, contemporary cabinetry, and modern appliances, including a bonus over-the-range microwave. Ensuite bathrooms, quality flooring, and curated design packages add to the comfort and style of each home. Thrive is more than a place to live—it’s a community where you can connect, recharge, and grow. Built by Marann Homes, this development redefines modern living with a perfect balance of convenience, sustainability, and charm. (id:58576)
RE/MAX Twin City Faisal Susiwala Realty
520 Speedvale Avenue E Unit# 13
Guelph, Ontario
DISCOVER THRIVE AT 520 SPEEDVALE AVENUE EAST—an exceptional community located in Guelph’s vibrant east end. These thoughtfully designed 2, 2+den, and 3-bedroom stacked and back-to-back townhomes offer modern layouts tailored to your dynamic lifestyle. Nestled in an established neighbourhood, Thrive puts you close to everything—Riverside Park, the Speed River, and Guelph Lake Conservation Area for outdoor adventures, and local hotspots like The Wooly Pub and The Boathouse for dining and leisure. Essential amenities, including schools, daycare centers, shopping at Walmart and Zehrs, and fitness options like GoodLife and Victoria Road Recreation Centre, are just minutes away. Homes at Thrive feature private decks, patios, or terraces, blending indoor and outdoor living seamlessly. The BLISS lower-interior back-to-back model offers 1262sqft, 2 bedrooms, and 2.5 bathrooms. Designed with sustainability in mind, Thrive offers high-efficiency heating and cooling, energy recovery ventilators, LED lighting, and more, reducing operational carbon emissions by 30-50%. Community highlights include EV charging stations, fiber-optic connectivity, Earthbin-style waste management, and beautifully landscaped parkettes. Inside, enjoy 9’ ceilings, solid-surface kitchen countertops, contemporary cabinetry, and modern appliances, including a bonus over-the-range microwave. Ensuite bathrooms, quality flooring, and curated design packages add to the comfort and style of each home. Thrive is more than a place to live—it’s a community where you can connect, recharge, and grow. Built by Marann Homes, this development redefines modern living with a perfect balance of convenience, sustainability, and charm. (id:58576)
RE/MAX Twin City Faisal Susiwala Realty
520 Speedvale Avenue E Unit# 11
Guelph, Ontario
DISCOVER THRIVE AT 520 SPEEDVALE AVENUE EAST—an exceptional community located in Guelph’s vibrant east end. These thoughtfully designed 2, 2+den, and 3-bedroom stacked and back-to-back townhomes offer modern layouts tailored to your dynamic lifestyle. Nestled in an established neighbourhood, Thrive puts you close to everything—Riverside Park, the Speed River, and Guelph Lake Conservation Area for outdoor adventures, and local hotspots like The Wooly Pub and The Boathouse for dining and leisure. Essential amenities, including schools, daycare centers, shopping at Walmart and Zehrs, and fitness options like GoodLife and Victoria Road Recreation Centre, are just minutes away. Homes at Thrive feature private decks, patios, or terraces, blending indoor and outdoor living seamlessly. The BLISS lower-interior back-to-back model offers 1262sqft, 2 bedrooms, and 2.5 bathrooms. Designed with sustainability in mind, Thrive offers high-efficiency heating and cooling, energy recovery ventilators, LED lighting, and more, reducing operational carbon emissions by 30-50%. Community highlights include EV charging stations, fiber-optic connectivity, Earthbin-style waste management, and beautifully landscaped parkettes. Inside, enjoy 9’ ceilings, solid-surface kitchen countertops, contemporary cabinetry, and modern appliances, including a bonus over-the-range microwave. Ensuite bathrooms, quality flooring, and curated design packages add to the comfort and style of each home. Thrive is more than a place to live—it’s a community where you can connect, recharge, and grow. Built by Marann Homes, this development redefines modern living with a perfect balance of convenience, sustainability, and charm. (id:58576)
RE/MAX Twin City Faisal Susiwala Realty
520 Speedvale Avenue E Unit# B530
Guelph, Ontario
DISCOVER THRIVE AT 520 SPEEDVALE AVENUE EAST—an exceptional community located in Guelph’s vibrant east end. These thoughtfully designed 2, 2+den, and 3-bedroom stacked and back-to-back townhomes offer modern layouts tailored to your dynamic lifestyle. Nestled in an established neighbourhood, Thrive puts you close to everything—Riverside Park, the Speed River, and Guelph Lake Conservation Area for outdoor adventures, and local hotspots like The Wooly Pub and The Boathouse for dining and leisure. Essential amenities, including schools, daycare centers, shopping at Walmart and Zehrs, and fitness options like GoodLife and Victoria Road Recreation Centre, are just minutes away. Homes at Thrive feature private decks, patios, or terraces, blending indoor and outdoor living seamlessly. The JOY upper-end model offers 1582sqft, 3 bedrooms, and 2.5 bathrooms. Designed with sustainability in mind, Thrive offers high-efficiency heating and cooling, energy recovery ventilators, LED lighting, and more, reducing operational carbon emissions by 30-50%. Community highlights include EV charging stations, fiber-optic connectivity, Earthbin-style waste management, and beautifully landscaped parkettes. Inside, enjoy 9’ ceilings, solid-surface kitchen countertops, contemporary cabinetry, and modern appliances, including a bonus over-the-range microwave. Ensuite bathrooms, quality flooring, and curated design packages add to the comfort and style of each home. Thrive is more than a place to live—it’s a community where you can connect, recharge, and grow. Built by Marann Homes, this development redefines modern living with a perfect balance of convenience, sustainability, and charm. (id:58576)
RE/MAX Twin City Faisal Susiwala Realty
#113 - 77 Diana Avenue
Brantford, Ontario
Gorgeous Executive Townhouse In West Brantford. Modern & Contemporary Neutral Tones Throughout With 9Ft Ceilings On Main & 2nd Floor. Spacious Kitchen Features Tall Cabinets, S/S Appliances, Oversized Breakfast Bar. Spacious Main Floor With Powder Room & Walk-Out To Private Covered Balcony, Bbq's Allowed! Upper Level Features Open Concept Den/Office, Laundry & 2 Spacious Bedrooms one of the Primary Bedroom With Large Walk-In Closet. Plenty Of Storage Throughout, Direct Access To Garage And Parking For 2 Vehicles. Whether You're A First-Time Buyer Or An Investor, This Townhouse Is An Absolute Turnkey Property, Ready For You To Move In And Enjoy Immediately! Well-Maintained And Turn-Key Ready! **** EXTRAS **** Minutes To All Amenities Incl. Shopping, Parks, Trails, Walking Distance To Catholic & Public Schools, Plaza & Park. (id:58576)
Homelife Silvercity Realty Inc.
11 Broadway Avenue
Brockville, Ontario
PRICED TO SELL! Quaint detached bungalow featuring 3 bed, 1 bath over 1200 sqft situated on a generous 42X150 lot in tranquil Brockville mins to St. Lawrence River in the middle of three major cities: Toronto, Ottawa, & Montreal. Traditional wood exterior provides a cottage style ambience. Single floor living at its best! Open-concept layout – foyer opens onto living room adjacent to the dining area comb w/ eat-in kitchen w/ curved breakfast bar. Large family room W/O to rear patio deck. 3 spacious bedrooms & 1-4pc bath perfect for growing families. Partial finished bsmt w/ rec room awaiting your vision – can be converted to in-law suite. Calling all first-time home buyers! Rare opportunity to buy a detached at condo prices in one of the most sought after areas in Brockville. Perfect for families looking for their first home, buyers looking to downsize & retire or investors looking to add another property to their portfolio while staying on a budget. **** EXTRAS **** Do not miss the chance to buy a detached bungalow at a discount! Steps to top rated school, parks, rec centres, mins to Hwy 401, St Lawrence rivers & much more! PRIME LOCATION (id:58576)
Cmi Real Estate Inc.
520 Speedvale Avenue E Unit# 5
Guelph, Ontario
DISCOVER THRIVE AT 520 SPEEDVALE AVENUE EAST—an exceptional community located in Guelph’s vibrant east end. These thoughtfully designed 2, 2+den, and 3-bedroom stacked and back-to-back townhomes offer modern layouts tailored to your dynamic lifestyle. Nestled in an established neighbourhood, Thrive puts you close to everything—Riverside Park, the Speed River, and Guelph Lake Conservation Area for outdoor adventures, and local hotspots like The Wooly Pub and The Boathouse for dining and leisure. Essential amenities, including schools, daycare centers, shopping at Walmart and Zehrs, and fitness options like GoodLife and Victoria Road Recreation Centre, are just minutes away. Homes at Thrive feature private decks, patios, or terraces, blending indoor and outdoor living seamlessly. The BLISS lower-interior back-to-back model offers 1262sqft, 2 bedrooms, and 2.5 bathrooms. Designed with sustainability in mind, Thrive offers high-efficiency heating and cooling, energy recovery ventilators, LED lighting, and more, reducing operational carbon emissions by 30-50%. Community highlights include EV charging stations, fiber-optic connectivity, Earthbin-style waste management, and beautifully landscaped parkettes. Inside, enjoy 9’ ceilings, solid-surface kitchen countertops, contemporary cabinetry, and modern appliances, including a bonus over-the-range microwave. Ensuite bathrooms, quality flooring, and curated design packages add to the comfort and style of each home. Thrive is more than a place to live—it’s a community where you can connect, recharge, and grow. Built by Marann Homes, this development redefines modern living with a perfect balance of convenience, sustainability, and charm. (id:58576)
RE/MAX Twin City Faisal Susiwala Realty
168 Renaissance Drive
St. Thomas, Ontario
Located in Harvest Run is the Glenwood model built by Doug Tarry Homes. This EnergyStar, High Performance, Net Zero Ready bungalow with 1.5 car garage and covered porch has 1276 sq ft finished living space and is planned with you in mind. This home features all main floor living with 2 bedrooms, 2 baths, vaulted ceilings in the great room, open concept kitchen with quartz countertop, island breakfast bar, walk-in pantry, laundry closet, luxury vinyl plank flooring throughout, and carpeted bedrooms. The primary bedroom features a walk-in closet, linen closet and 4pc ensuite. The spacious lower level awaits your creative touch for potential expansion. Welcome home. (id:58576)
Royal LePage Triland Realty
314 - 224 Lyon Street
Ottawa, Ontario
ALL INCLUSIVE RENT - WOW! Live at the Gotham and enjoy the ultimate urban lifestyle, blending modern comfort with the vibrant energy of Ottawa's Centretown. This ultra-modern condo features an open-concept den/bedroom and living area, enhanced by 9 ft ceilings, trendy interior finishes, and floor-to-ceiling windows that flood the space with natural light. The sleek kitchen features quartz countertops and stainless steel appliances, while the bathroom offers ceramic tile, a full-sized tub, and quartz finishes for a touch of luxury. With an in-suite stacked washer and dryer room, convenience is key! And ALL-inclusive rent covering heat, hydro, water, and internet means EFFORTLESS Living. Located steps from downtown offices, chic cafes, top restaurants, and nightlife, with easy access to the O-Train and outdoor activities along the Rideau Canal, this condo is perfect for those seeking a seamless blend of work, leisure, and modern sophistication in the heart of Ottawa. Your next condo is FULLY Furnished - ask for the list of included items. MOVE IN JANUARY and embrace the ultimate urban lifestyle at the Gotham! (id:58576)
Exp Realty
502 Coronation Avenue
Ottawa, Ontario
Unique Home with many characteristic features in a Great Location! Nestled in a convenient neighborhood with no front neighbours, this property offers the perfect blend of character, convenience, and functionality. This home also offers a separate 1 bedroom apartment above the garage with its own private entrance! Just a short walk from the Ottawa Train Yards, abundant shopping options, Coronation Park, and all essential amenities, this home is ideally situated for all your needs. On the main level, you'll find Hardwood flooring in the spacious living room, featuring a brick-surround wood fireplace. The large kitchen boasts ample cabinetry and counter space, perfect for meal prep and entertaining. An additional room, ideal as a den or hobby space, leads to a screened-in porch. The second level offers three ample size bedrooms, all with hardwood flooring, and a 3-piece bathroom complete with a convenient stand-up shower. The lower level expands the living space with a finished room featuring laminate flooring and built-in shelving, ideal as a family room. This level also includes a full 4-piece bathroom, a laundry room, and an additional storage room. Adding to the property's allure is a SEPARATE 1-BEDROOM APARTMENT(built with permits in 1986 and have the plans) above the garage, accessible via a private entrance. This bright apartment includes a bedroom, a kitchen, and a full 4-piece bathroom, an excellent option for extended family, guests, or rental income. The spacious backyard is fully fenced and features a deck. Furnace(2022), PVC windows and Roof is approx. 5 years old. 24 hours irrevocable on offers. Home being sold ""AS IS"" due to being sold under Power of Attorney. Some photos have had items virtually removed. (id:58576)
Royal LePage Performance Realty
101 - 220 Church Street
Cobourg, Ontario
Welcome to this grand luxury condo in the prestigious Victoria Park Condominiums, ideally located just steps from downtown, the park, and Cobourg Beach. Perfect for those who appreciate elegance and convenience, this home offers both formal and casual living spaces.Entertain in style in the expansive dining room, or relax in the bright and inviting living room, featuring an electric fireplace and a walkout to a private balconyideal for hosting formal gatherings or enjoying peaceful moments. The dreamy primary bedroom boasts a spacious walk-in closet and a luxurious 4-piece ensuite bath, while the second bedroom, currently used as a home office, offers versatile space to suit your needs.The kitchen is a chefs delight with ample cabinet space, seamlessly open to the cozy family room with another electric fireplace. Convenience is key, with in-suite laundry and additional storage space.This condo also includes two underground parking spaces, providing added convenience and security. Living here, youll be immersed in the vibrant community with easy access to charming shops, delectable restaurants, and year-round eventsexperience the magic of the park during Christmas, summer festivals, and scenic walks along the beach. Discover refined living at its best. (id:58576)
RE/MAX Lakeshore Realty Inc.
47 Pine Street
Belleville, Ontario
Situated in a high-traffic area, this thriving convenience store with an attached, recently renovated 2-bedroom apartment presents a remarkable income-generating opportunity. The apartment, featuring its own separate electrical meter, offers flexible live-work options or the potential for additional rental income. Whether you're an investor seeking a profitable venture or an owner-operator in search of a prime location, this property combines the best of both commercial and residential spaces, providing unmatched potential in one of Belleville's most sought-after areas. Don't miss out on this unique opportunity! **** EXTRAS **** Recent upgrades: Roof, apartment unit (drywall, paint and flooring) (id:58576)
Direct Realty Ltd.
63 Mountain Park Avenue
Hamilton, Ontario
Can't find your dream home? Then build it! Don’t miss this rare opportunity to own a lot on one of the most coveted streets in Hamilton. Offering unmatched views of the city and Lake Ontario, enjoy your coffee (or cocktail) taking in absolutely stellar sunsets & rises. This newly severed lot (40.22 x 129.33) is a unique piece of Hamilton history and once belonged to George Webb, owner of the Incline Railway. With a new build potential footprint of 2358 square feet your design options are endless. Mountain Park Avenue is just a short walk from the bustling Concession Street providing great dining and shopping options. With easy access to downtown Hamilton and transit routes this dream lot will put you in the middle of everything without sacrificing privacy and tranquility. Stop dreaming, start building. (id:58576)
Judy Marsales Real Estate Ltd.
201 Bay Street N
Hamilton, Ontario
Welcome to 201 Bay Street N, a cozy, modern home offering the perfect blend of comfort & convenience. The inviting living room features a beautiful fireplace—perfect for cozy evenings or entertaining. The open-concept kitchen is a chef’s dream, with granite countertops, black appliances, pot lights, and a clear view of the dining area, ideal for dinner parties. Walk-out to a large back deck and spacious backyard—great for BBQs, play, or relaxing. With a new furnace, central air, and a convenient ½ bath on the main floor, this home has year-round comfort. The finished basement (additional approx. 424 sq ft) is perfect for an office, in-law suite, or man/woman cave. Upstairs are three bedrooms with laminate flooring and brand-new windows, filling the home with natural light. The modern bathroom is a true retreat, with beautiful tiles and a spa-like design. The attic features a 4th bedroom with lake views, ideal for enjoying fireworks from home. Located in a vibrant, walkable neighbourhood, this home boasts a Walk Score of 95 and is minutes from top amenities: 7-minute walk to FirstOntario Centre and Farmer's Market 7-minute walk to Bayfront Park 7-minute walk to Nations grocery store 8-minute walk to Jackson Square shopping 10-minute walk to the new GO station 12-minute walk to Pier 4 and Hess Village restaurants Don’t miss the chance to make this house your home. Time to schedule a showing and start your next chapter! (id:58576)
Right At Home Realty
25 Trailwood Drive Unit# 501
Mississauga, Ontario
Beautiful 2-bedroom, 2-bath luxury condominium unit, this exquisite condominium offers the perfect blend of comfort, convenience, and luxury. Situated in a prime location, the unit is within easy reach of schools, shopping plazas, gas stations, and bus stops, making daily errands a breeze. Enjoy seamless connectivity to Highways 401 and 403, and proximity to major banks for ultimate convenience. A rare find, this unit comes with side-by-side parking spots, ensuring both comfort and ease in one of Mississauga's most sought-after areas. (id:58576)
RE/MAX Realty Services Inc M
520 Speedvale Avenue E Unit# 15
Guelph, Ontario
DISCOVER THRIVE AT 520 SPEEDVALE AVENUE EAST—an exceptional community located in Guelph’s vibrant east end. These thoughtfully designed 2, 2+den, and 3-bedroom stacked and back-to-back townhomes offer modern layouts tailored to your dynamic lifestyle. Nestled in an established neighbourhood, Thrive puts you close to everything—Riverside Park, the Speed River, and Guelph Lake Conservation Area for outdoor adventures, and local hotspots like The Wooly Pub and The Boathouse for dining and leisure. Essential amenities, including schools, daycare centers, shopping at Walmart and Zehrs, and fitness options like GoodLife and Victoria Road Recreation Centre, are just minutes away. Homes at Thrive feature private decks, patios, or terraces, blending indoor and outdoor living seamlessly. The ZEST lower-end back-to-back model offers 1284sqft, 2 bedrooms, and 2.5 bathrooms. Designed with sustainability in mind, Thrive offers high-efficiency heating and cooling, energy recovery ventilators, LED lighting, and more, reducing operational carbon emissions by 30-50%. Community highlights include EV charging stations, fiber-optic connectivity, Earthbin-style waste management, and beautifully landscaped parkettes. Inside, enjoy 9’ ceilings, solid-surface kitchen countertops, contemporary cabinetry, and modern appliances, including a bonus over-the-range microwave. Ensuite bathrooms, quality flooring, and curated design packages add to the comfort and style of each home. Thrive is more than a place to live—it’s a community where you can connect, recharge, and grow. Built by Marann Homes, this development redefines modern living with a perfect balance of convenience, sustainability, and charm. (id:58576)
RE/MAX Twin City Faisal Susiwala Realty


