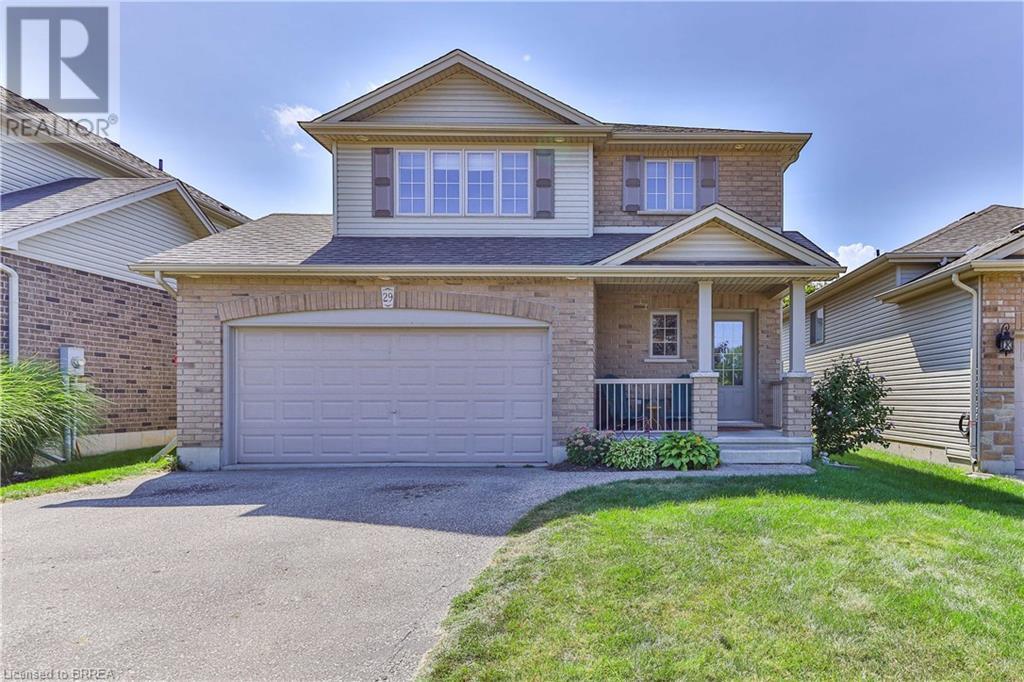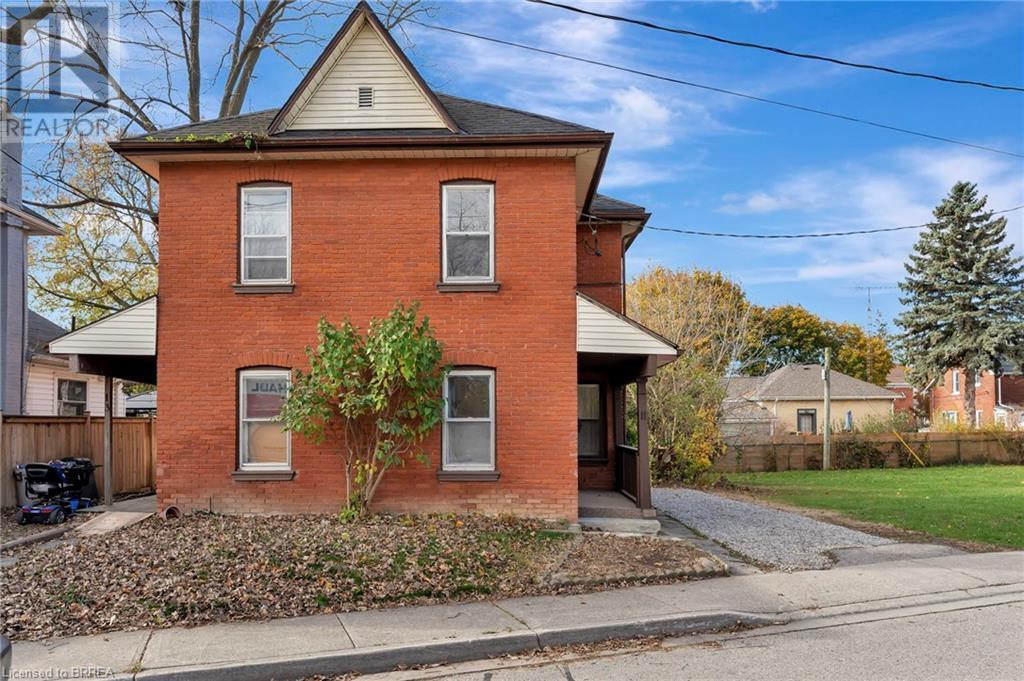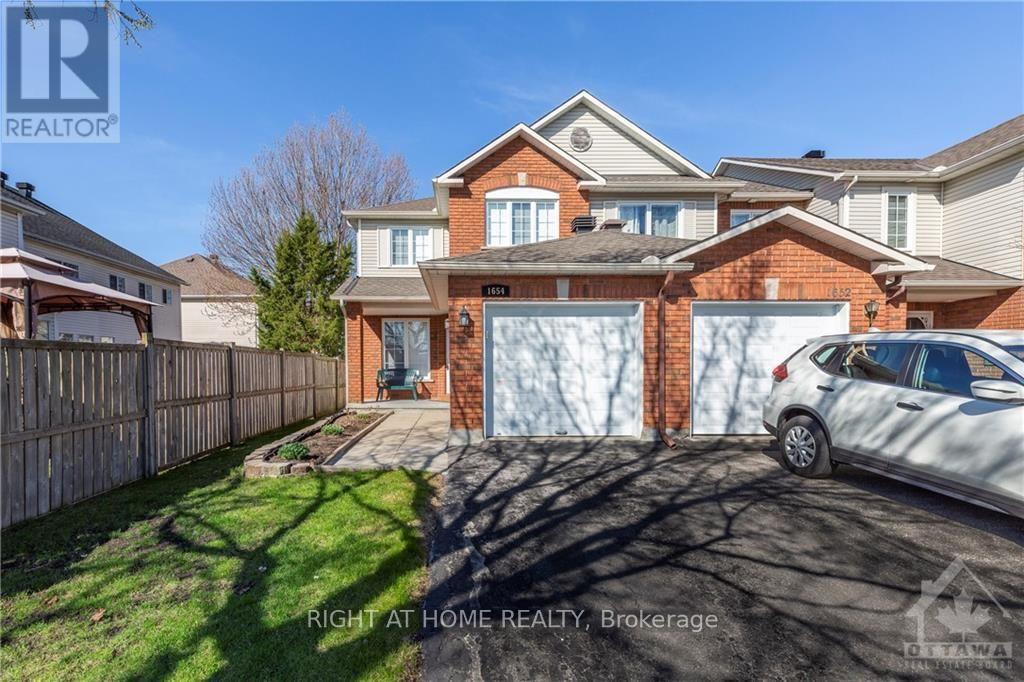29 Fisher Street
Brantford, Ontario
Welcome to 29 Fisher St, in beautiful West Brant. In one of west Brant’s most desirable neighbourhoods, steps to top schools, amenities, and walking trails. With over 2300 total sq feet of fully finished living- This 3 bed, 4 bath home boasts a wide open floor plan with loads of natural light. The upper level has 3 spacious bedrooms, with the primary bedroom equipped with a newly renovated ensuite with spacious walk in shower. The basement is an entertainers dream! Recently renovated and equipped with a full wet bar, bathroom, and laundry room.With a spacious backyard, huge double car garage, and sitting in a quiet pocket of West Brant, the list goes on and on with this one. Book your private showing today. (id:58576)
RE/MAX Twin City Realty Inc
11 Rose Avenue
Brantford, Ontario
Welcome to this beautifully renovated, carpet-free semi-detached 2-storey home, nestled in the mature, quiet Eagle Place neighbourhood of Brantford. This property boasts several notable features, including a new furnace installed in 2023, no neighbors on one side, and no neighbours across the street. As you approach the home, you are greeted by a charming front porch. Step inside, and you'll find a bright and airy dining room, which could easily double as an additional living space, offering flexible options for your lifestyle. The spacious living room creates a welcoming atmosphere and seamlessly flows into the upper level of the home. The eat-in kitchen is complete with ample counter space and cabinetry. From here, you have direct access to the unfinished basement, which boasts an expansive area brimming with potential. This space has the potential to be the perfect recreation room, home gym, or additional living space tailored to your needs. The kitchen also opens up to your private, fully fenced backyard—an ideal setting for both indoor and outdoor entertaining. Upstairs, you'll find two generously-sized bedrooms and a well-appointed, 4-piece bathroom conveniently located to serve both bedrooms, adding to the overall functionality of the home. Your private, fully fenced backyard features a lovely deck, perfect for relaxing or entertaining guests, as well as a lush grassy area that invites you to add your personal touch with gardens and landscaping. Whether you envision vibrant flower beds, a vegetable garden, or a serene outdoor sanctuary, the possibilities are endless. This delightful home offers a harmonious blend of comfort, charm, and potential—truly a place to call your own. Book your showing today! (id:58576)
Pay It Forward Realty
413 - 397 Codd's Road
Ottawa, Ontario
Flooring: Tile, Flooring: Vinyl, Deposit: 4600, Brand new! Beautiful 2 Bedrooms, 2 bathrooms Condo is delightful inside and out, Suited in a popular family-friendly neighbourhood of Waterridge village! Top-private condo with stunning views of lush greenery from every window. 9 feet ceiling. OPEN CONCEPT kitchen with S/S Appliances, sunlight flooded the living room! 2 good size bedrooms with their own bathroom and closet. The private balcony also faces the park, making it perfect for BBQs and outdoor relaxation. Building amenities enhance your lifestyle with 24-hour security, Close to all amenities! Within a 10-minute drive to Walmart, Loblaws, Costco, and St. Laurent Shopping Centre. Short drive to downtown Ottawa, UO, Hospital, Blair LRT station, HWY147/417, & TOP Pvt schools - Ashbury College & Elmwood School. Ideal for University students, young professionals, and small families. (id:58576)
Home Run Realty Inc.
708 - 158b Mcarthur Avenue
Ottawa, Ontario
Looking for a conveniently located 3 bedroom option within 10 minutes of downtown, University of Ottawa and TD Place? Look no further.. welcome to Chateau Vanier Condominiums on the bustling street of McArthur. This renovated unit is perfect for those seeking a new place to call home or as an investment. The living room and east facing 18 foot balcony has an inviting space to relax and enjoy time with family and friends. Use the 3rd bedroom as a den or office! Loblaws and eateries located within a few minutes walk and close to highway 417.. at this price the ease of access to anywhere central simply cannot be beat. Also comes with maintained building amenities such as gym, sauna, convenient stores, 1 underground parking, plenty of visitor parking and indoor pool in the vicinity. Get in touch and make this one yours! Currently tenanted month-to-month, please allow 24 notice for showings. (id:58576)
Right At Home Realty
1940 Hawker
Ottawa, Ontario
Be the first to live in this BRAND NEW Aquamarine model townhome by Mattino Developments (1816 sqft) in highly sought after Diamondview Estates. Featuring over $20,000 in upgrades & there is still time to choose your finishes & make this home your own!! The main level boasts an inviting open-concept layout. The kitchen features ample cabinet/counter space and a convenient breakfast nook bathed in natural light. Primary bedroom offers a spa-like ensuite w/a walk-in shower, soaker tub & walk-in closet ensuring your utmost relaxation and convenience. Two generously-sized bedrooms perfect for family members or guests. A full bath & a dedicated laundry room for added convenience. Lower level w/family room providing additional space for recreation or relaxation. Smooth ceilings throughout and AC rough-in. Association fee covers: Common Area Maintenance/Management Fee. This home has not been built. Images provided are to showcase builder finishes. (id:58576)
Exp Realty
1922 Hawker
Ottawa, Ontario
Be the first to experience luxury living in this BRAND NEW Pearl Model townhome (2160 sqft) by Mattino Developments in highly sought after Diamondview Estates. Featuring over $20,000 in upgrades & there is still time to choose your finishes & make this home your own! The main level unveils an open-concept living & dining area complete, an ideal setting for gatherings. The kitchen steals the spotlight w/ loads of cabinet & counter space. Enjoy breakfast in the bright nook. Retreat to the primary bedroom w/its spa-like ensuite featuring a walk-in shower, soaker tub & spacious walk-in closet. Two additional generously-sized bedrooms & a full bath offer comfort for family or guests. A dedicated laundry room adds convenience. The lower level boasts a family room for recreation. Smooth ceilings throughout and A/C rough-in. Association fee covers: Common Area Maintenance and Management Fee. This home has not been built. Images provided are to showcase builder finishes (id:58576)
Exp Realty
19 Desjardins Avenue
Ottawa, Ontario
Prime Ottawa rental opportunity! Welcome to this stunning rental in the heart of Ottawa! This bright and inviting home offers a spacious open-concept interior, perfect for comfortable living. Spanning the main level and basement, the layout is both practical and stylish. The fully furnished interior is designed with modern comfort in mind, providing everything you need to settle in right away. The backyard boasts a charming deck, creating the ideal space for relaxation or entertaining outdoors. Nestled in a prime location, this property is within walking distance to the Rideau Canal, stores, shopping, parks, and more, ensuring easy access to all the amenities and attractions that make Ottawa such a vibrant place to live. Don't miss this incredible opportunity to call this beautiful rental home yours! (id:58576)
Exit Realty Matrix
334 Queen Elizabeth Drive S
Ottawa, Ontario
Welcome to the Whitney House! An iconic address in the Glebe! Overlooking the Rideau Canal, this charming residence boasts unparalleled views of the water that capture the essence of urban living amidst nature's beauty. With its potential to become Ottawa's loveliest infill (R3 zoned) or its most transcendent renovation, this home invites you to imagine the luxury on your own terms. The living and dining rooms radiate grandeur. The living room is highlighted by a soaring dome ceiling with intricate plasterwork and warm ambient lighting. A large fireplace serves as a striking centrepiece, while tall, arched windows allow sunlight to illuminate the refined details of this room. The large traditional dining room with its dark wood accents is directly out of the Gilded Age. The combination creates a sophisticated sanctuary that harmonizes comfort with timeless elegance. Its current use is as a legal nonconforming duplex: two spacious bedrooms upstairs, one on the main and potential for one more in the basement. This property also includes two kitchens and three full baths. The finished basement, complete with a bar, large fireplace, two egress windows and full bathroom, provides the ideal space for recreation, a home office, or potentially a third unit. In the Glebe, you'll enjoy easy access to an array of shops, restaurants, and vibrant community life. Don't miss the opportunity to transform this gem into your dream home while embracing the best of Ottawa living! (id:58576)
Royal LePage Team Realty
1928 Hawker
Ottawa, Ontario
Be the first to live in this BRAND NEW Aquamarine Model END UNIT townhome (1816 sqft) by Mattino Developments in highly sought after Diamondview Estates. Featuring over $20,000 in upgrades & there is still time to choose your finishes & make this home your own! The main level boasts an inviting open-concept layout. The kitchen features ample cabinet/counter space & a convenient breakfast nook bathed in natural light. Primary bedroom offers a spa-like ensuite w/a walk-in shower, soaker tub & walk-in closet ensuring your utmost relaxation and convenience. Two generously-sized bedrooms perfect for family members or guests. A full bath & a dedicated laundry room for added convenience. Lower level w/family room providing additional space for recreation or relaxation. Smooth ceilings throughout and AC rough-in. Association fee covers: Common Area Maintenance/Management Fee. This home has not been built. Images provided are to showcase builder finishes. (id:58576)
Exp Realty
767 Dearborn Private
Ottawa, Ontario
Pristine End Unit at the end of a Cul-de-Sac backing onto nature with no rear or side neighbours. Built by Valecraft in 2020 with 50K of upgrades including expanded kitchen and then more recent upgrades, including a new 4th bathroom with walk-in shower on the lower level, multi tiered decks out back with pergolas and gas bbq hookup, new tub for two with bubble and jet and rain shower installed in the main bath, custom closet organizers in the primary en-suite, upgraded lighting, side garden, and front terraced garden and stone walkway. Truly a chef's kitchen with gas range, pantry, lots of cupboards and counter surface and breakfast bar. Primary bedroom offers en-suite, custom walk-in and private balcony for your morning coffees. 9-9.5' ceilings on the main level. Amazing location, quiet and peaceful yet minutes to the Ottawa International Airport, transit and plenty of amenities nearby whether it be shopping, groceries, dining, banking, medical etc. Enjoy the nature trails as well - come see it now! Truly one of a kind location! If you're looking for modern luxury closer into town this it it! 24 hour irrevocable. 2136 sq ft per builders plans. $140 per month association fee covers snow removable and road maintenance. (id:58576)
Exp Realty
1654 Varennes Boulevard
Ottawa, Ontario
This pleasant end-unit townhouse is nestled on a quiet street in the desirable Fallingbrook neighborhood, offering the perfect blend of tranquility and convenience to shopping, top-rated schools, and beautiful parks. The spacious living room is bathed in natural light from a large front window, while the dining area benefits from a side window, creating an inviting atmosphere ideal for entertaining. The kitchen provides generous counter space, a double sink, and plenty of cabinetry. The breakfast area leads into the cozy family room, complete with extra windows for an abundance of natural light. Upstairs, the primary bedroom features a private ensuite and a walk-in closet, complemented by two additional well-sized bedrooms and a full bathroom. The basement is unfinished with rough-in plumbing. The backyard boasts a patio area, perfect for relaxing or hosting outdoor gatherings. (id:58576)
Right At Home Realty
1005 - 665 Bathgate Drive
Ottawa, Ontario
If you're looking to downsize, here's a perfect unit for you. Opportunity to rent a 3bedroom, 2bathroom apartment in sought after Las Brisas. Tenth floor, east facing views with sunrises over the large balcony, do not miss this unit. Pristine condition; unit features fully updated kitchen and bathrooms. Good size living and dining rooms open to the kitchen with stainless steel appliances. Quartz counters including island w/ breakfast bar. Includes stools. Maintenance free luxury vinyl plank flooring throughout. Large primary bedroom with walk-in-closet and 2pc ensuite. Second and third good-size bedrooms. Full bath w/ large walk-in shower. Building has plenty amenities, including indoor pool, laundry, gym/sauna, party room. One underground parking space, and one storage locker. Rent is all-inclusive save for unit-only hydro. Close to transit. Mins to HWY 174, Gloucester/Blair LRT station, Gloucester Library, Costco, CSIS, CSEC, NRC, CMHC. (id:58576)
RE/MAX Hallmark Realty Group












