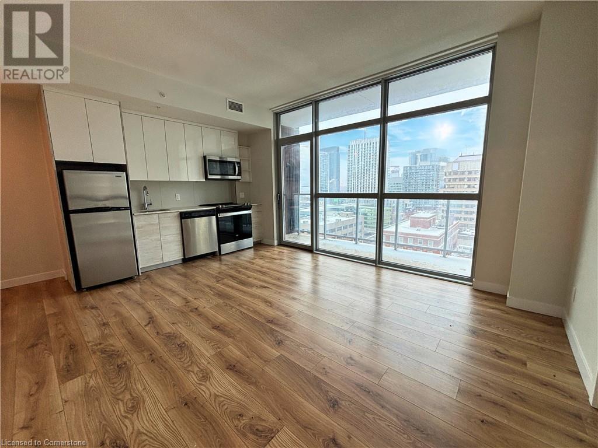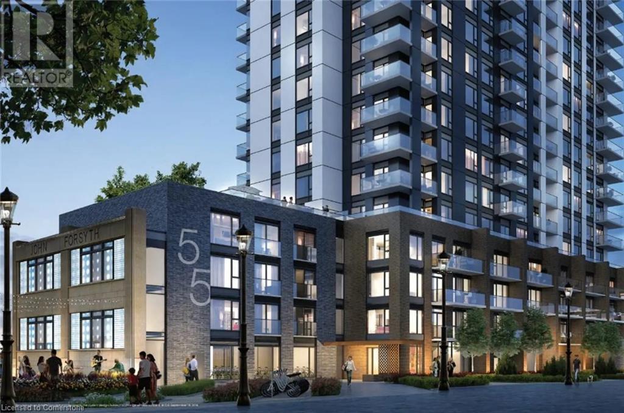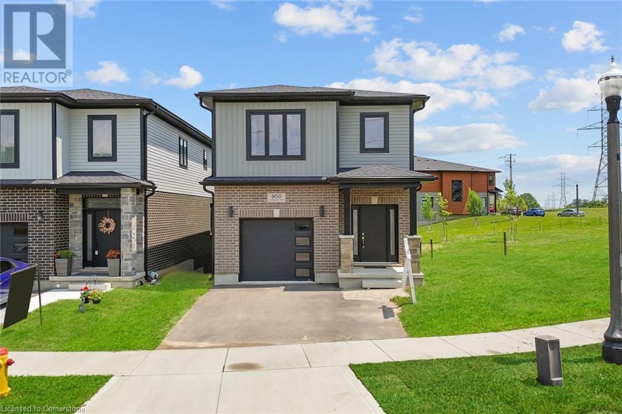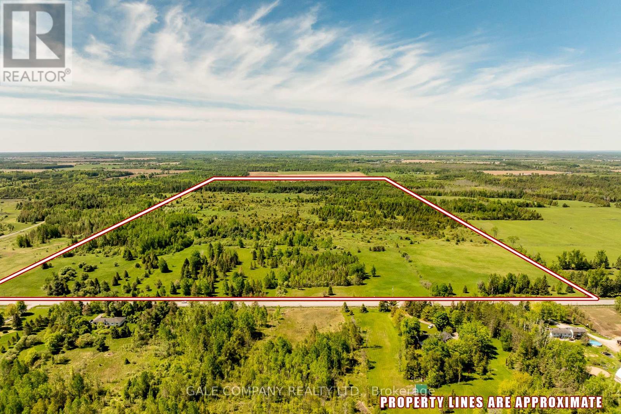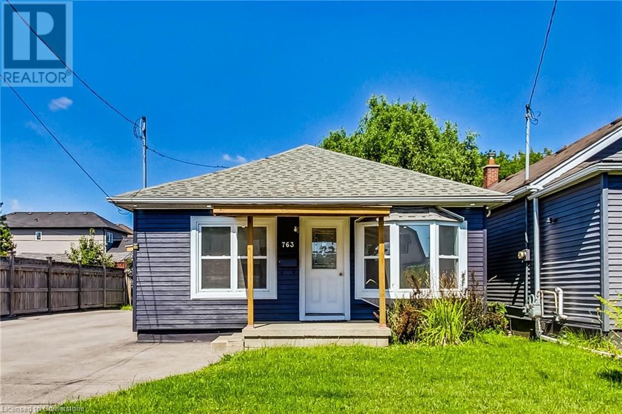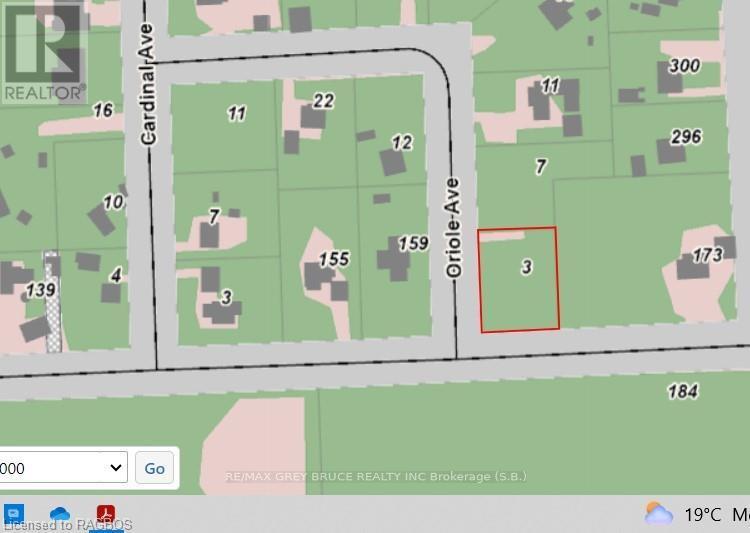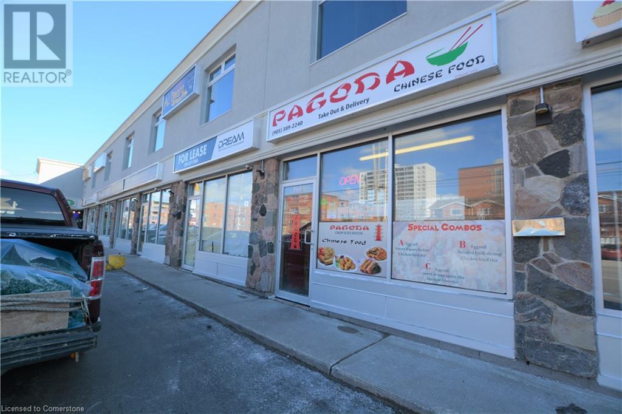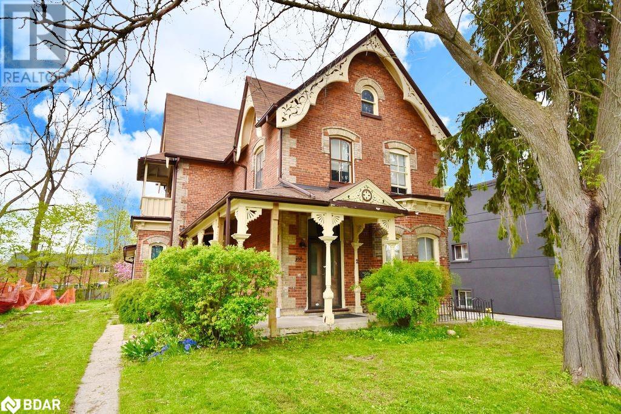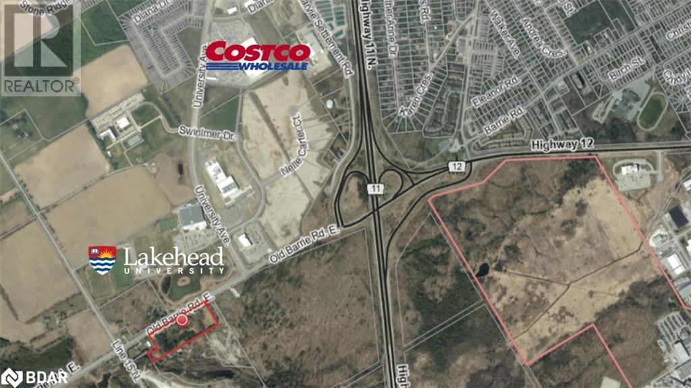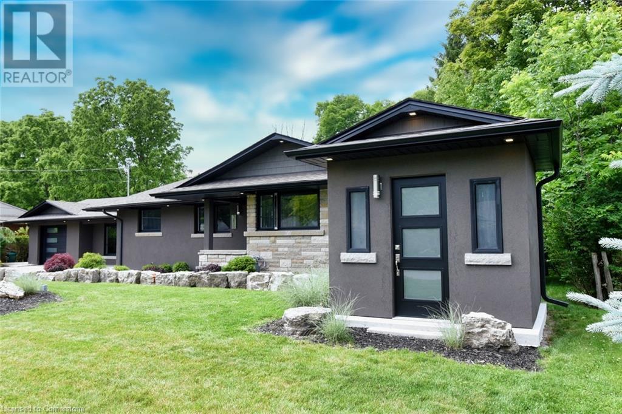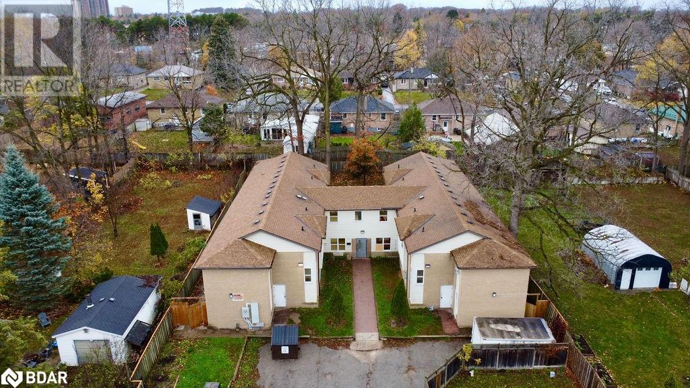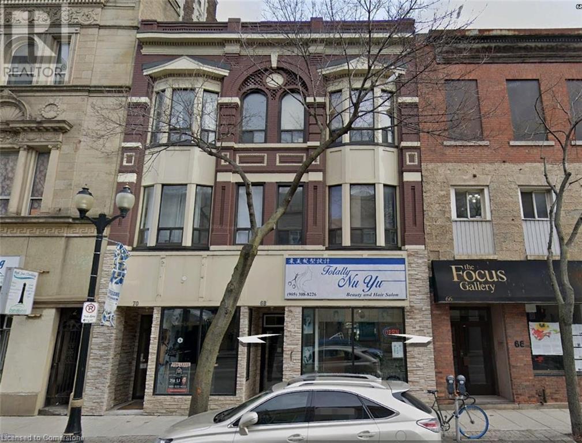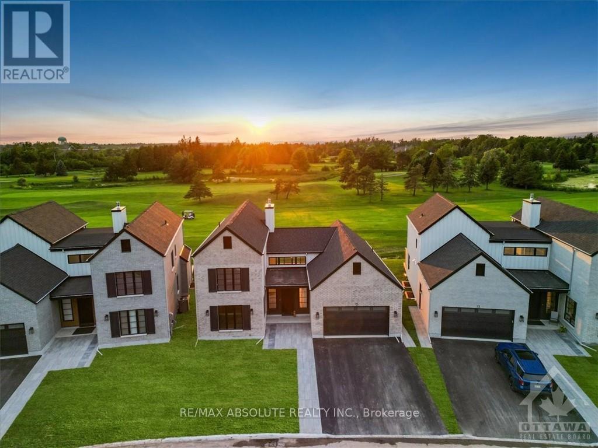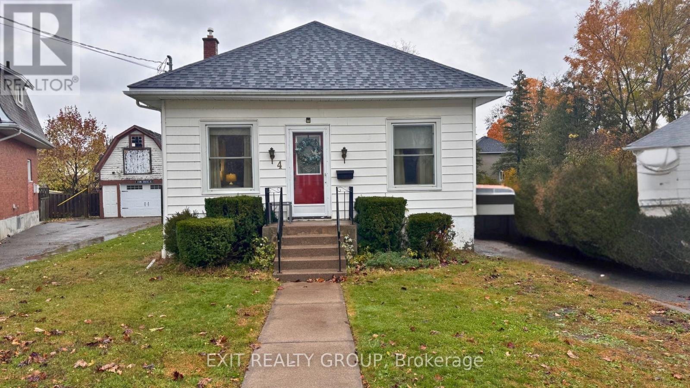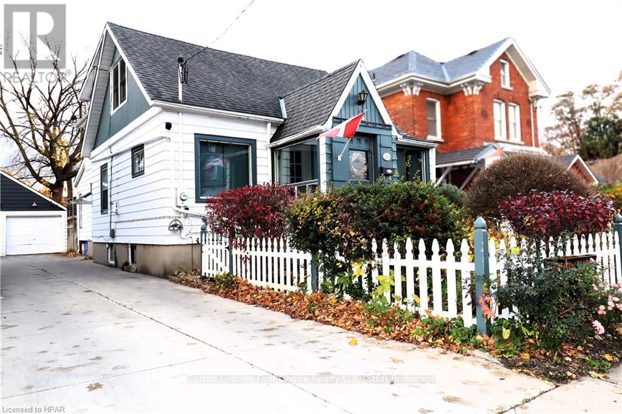867 Langlois
Windsor, Ontario
Located in the heart of Walkerville, this vacant duplex is a prime opportunity for investors or house hackers looking to live in one unit while renting out the other. Steps from the vibrant shops and dining on Erie and Wyandotte, this property boasts a spacious 40.5x151 lot and an oversized two-car garage, ideal for storage or a workshop. The main-floor unit features two bedrooms, including a large primary, a bright living/dining area, eat-in kitchen, and mudroom. The upstairs unit offers flexible potential for two bedrooms, a living area, 4pc bath, and kitchen. Both units have basement access with shared laundry, utilities, and storage. With the ability to set your own rents, this Walkerville gem is a rare find, offering excellent potential for rental income or multigenerational living. Don’t miss out on this incredible investment opportunity! (id:58576)
RE/MAX Capital Diamond Realty - 821
867 Langlois
Windsor, Ontario
Located in the heart of Walkerville, this vacant duplex is a prime opportunity for investors or house hackers looking to live in one unit while renting out the other. Steps from the vibrant shops and dining on Erie and Wyandotte, this property boasts a spacious 40.5x151 lot and an oversized two-car garage, ideal for storage or a workshop. The main-floor unit features two bedrooms, including a large primary, a bright living/dining area, eat-in kitchen, and mudroom. The upstairs unit offers flexible potential for two bedrooms, a living area, 4pc bath, and kitchen. Both units have basement access with shared laundry, utilities, and storage. With the ability to set your own rents, this Walkerville gem is a rare find, offering excellent potential for rental income or multigenerational living. Don’t miss out on this incredible investment opportunity! (id:58576)
RE/MAX Capital Diamond Realty - 821
4733 River Road
Niagara Falls, Ontario
Exceptional 4 Bedroom River View Corner Property Overlooking Niagara Gorge!! Meticulously Updated & Converted to Two Self Contained 2 Bedroom Suites. Offering an Unparalleled Living & Investment Opportunity. Fully Modernized. Front Suite Overlooks The Niagara River. Featuring Large Primary Bedroom with Two Balconies Overlooking Niagara Gorge.Huge Open-Concept Living Area, Eat-In Kitchen with S/S Appls. 2 Bdrs w/Ensuite Laundry. The Side Suite Frontson Huron St. Features A Similarly Large Open-Concept Living And Kitchen Area, 2 Bdrs. w/Ensuite Laundry, desigened as a Bungalow-Style Unit. Both Suites Contain Numerous Potlights, Wood Flooring Thru-out & F/P, B/Fast Bar, Fenced Sideyard w/ Hot-Tub. Each Suite Has Its Own Sep.Ent. 4 Parking Spots.Currently Operated as AirBnB. Walk to Niagara Falls Tourist Area, Casino, Shopping, Hwys, Local Transp. Parks, Walking Trails etc. **** EXTRAS **** Ideal As Mortgage Helper, A Multigenerational Home, Reside In One Suite & Use One For Airbnb. Situated In A Sought-After Destination Community, Easy Access To Public Transit, Go Station, Main Hwys, Niagara Falls Tourist Attractions. (id:58576)
RE/MAX Escarpment Realty Inc.
157 Invention Boulevard
Ottawa, Ontario
Brand new Minto build for rent! This never lived in 3-bedroom property boasts plenty of upgrades including oak hardwood flooring throughout the main floor, upgraded modern wooden cabinetry and granite countertops throughout to name a few. The kitchen, dining and living rooms are particularly spacious and filled with natural light and the small details make this particularly comfortable for a family including double sinks in the master, plenty of storage space, carpeting upstairs and lovely fireplace on the main floor. Just minutes from parks, bus stops and other amenities. Rental application and credit scores are a must for this premium property. Owner prefers no pets and no smoking. (id:58576)
Royal LePage Team Realty
60 Frederick Street Unit# 907
Kitchener, Ontario
Discover urban living at its finest in this bright and contemporary downtown Kitchener condo. This open-concept corner unit features high ceilings and oversized floor-to-ceiling windows, filling the space with natural light. The Swiss laminate flooring and quartz countertops create a sleek and modern look, while the contemporary kitchen with under-cabinet lighting offers both style and functionality. The spacious bathroom boasts a cheater ensuite to the primary bedroom for added convenience. Step out onto your private balcony to enjoy expansive views of downtown Kitchener. Building amenities include a concierge, a fitness room with a yoga studio, a party room, and a rooftop terrace featuring a mini dog park. Don’t miss your chance to live in the heart of it all. (id:58576)
R.w. Dyer Realty Inc.
55 W Duke Street Unit# 403
Kitchener, Ontario
Fully Furnished Condo! Be the first to call this bright unit home. Welcome to Young Condos, awarded BEST BUILDING by the Waterloo Region Home Builder's Association. This exceptional building is located in the heart of Downtown Kitchener, conveniently situated between LRT stops in both directions. Enjoy unparalleled walkability with restaurants, cafes, parks, trails, and shopping all at your doorstep. This corner unit features 2 bedrooms plus a den, offering 1,054 sq. ft. of living space, plus a 102 sq. ft. balcony. The unit is filled with natural light and boasts expansive, unobstructed views. The open-concept living, dining, and kitchen area includes a kitchen island and ample cabinet space. The primary bedroom features a large walk-in closet and a 4-piece en-suite. The second bedroom is a good size, and there is a second 4-piece bathroom. Building amenities include a pet spa, self-car wash, rooftop track, fitness zone with a spin room, party room with a sunbathing terrace, firepit, shared BBQ area, ground-level courtyard with bike racks, and nearby restaurants. Don't miss out on this incredible opportunity! Includes one underground parking spot and a locker. (id:58576)
RE/MAX Real Estate Centre Inc.
32 Base Line Road E
London, Ontario
Welcome to this beautifully renovated home, offering 1+1 bedrooms and 1 bathroom. Located in a welcoming cormnunity, this house is fully furnished with all necessary furniture and appliances, ready for you to move in and make it your own. 2 separate entrances to the unit. (id:58576)
Century 21 Innovative Realty Inc.
34 Keefer Street
Brockville, Ontario
HOME OWNERSHIP OPPORTUNITY!!! This property is available for sale and the Seller will provide 100% financing (to qualified Buyers). Tired of renting or having a hard time saving for a down payment? Are you eager to own your own home but haven't been afforded an opportunity? This may be the home for you. Recently renovated, 2 bedroom, 1 bath, 2 storey home in the Historic District of Brockville. This home has recently received many upgrades including all new paint throughout, new bath upgrade, brand new kitchen, rear deck, vinyl siding and more. Dry and spray foamed lower level, economical to heat, well insulated. Garage needs some TLC. Located close to many amenities, walk to downtown Brockville, St. Lawrence River, groceries, churches and schools. Immediate possession available and a variety of Vendor Take Back options are available. Down-payment or no down-payment (OAC), this Seller is prepared to help you realize the rewards of homeownership. Financing Options worksheet available upon request. (id:58576)
Homelife/dlk Real Estate Ltd
453 Slater Street
Ottawa, Ontario
Location, location, location. Built approx. in 1901; This property is only three blocks from Sparks Street and a few blocks away from the Parliament Hill. This freehold townhouse features 3 bedrooms, 3 bathrooms. An end unit with high ceilings. Beautiful wood finishes can be found throughout the main floor, classic kitchen with plenty of storage space and a fireplace. Generously sized bedrooms for a property in the downtown area. Hardwood floors and ceramic tiles. Very well maintained. Newer a/c, roof. One parking spot, shared driveway. Steps to Chinatown, Lebreton Flats, and the Ottawa business district. Low ceiling in the basement, be careful with the protruding ducting. (id:58576)
Royal LePage Performance Realty
900 Chapel Hill Court Unit# Upper
Kitchener, Ontario
Welcome to 900 Chapel Hill Court! Located in the prestigious Doon South neighborhood, this stunning 2020-built luxury home is AVAILABLE FOR LEASE. It offers a perfect blend of style, comfort, and modern living. Situated on a corner pie-shaped lot, the property backs onto lush green space with serene pond views and no rear neighbors, providing ultimate privacy. Step inside to an elegantly designed carpet-free main floor featuring an open-concept layout with 9FT ceilings, a grand foyer, pot lights, and engineered hardwood floors. The bright and modern kitchen boasts upgraded cabinets, granite countertops, high-end stainless steel appliances, and a spacious center island. The formal dining area flows seamlessly into the living room, which provides access to a raised deck overlooking the beautiful backyard. A 2PC powder room with granite top vanity and single-car garage + 2-car driveway with inside access complete the main level. The upper floor features 4 spacious bedrooms, including a luxurious master suite with a walk-in closet and a 4PC ensuite equipped with double sinks and a glass walk-in shower. The additional three bedrooms are generously sized and share a 4PC bathroom. Enjoy the tranquility of nature in your backyard with no rear neighbors while benefiting from convenient access to parks, trails, schools, shopping, Conestoga College, and Highways 401, 7, and 8. Don’t miss this opportunity to lease a luxury home in one of Kitchener’s most sought-after neighborhoods! (id:58576)
RE/MAX Twin City Realty Inc.
162 Prince Charles Crescent
Woodstock, Ontario
WOWWW ....Looking for big lot size upgraded Detached with 4 Bedrooms with their own 4 full washrooms ????? Welcome To this Beautiful Detached with 42 ft front. Double garage and Double door entry. House Comes With about $80000 worth Of Upgrades. Quartz Counters, Hardwood Throughout. 9 ft ceilings on both floors, extended windows with zebra blinds and 8""tall doors. All 4 beds have their own washrooms. Hardwood Floor Throughout The House. Elegant Oak Stairs with iron pickets, upgraded tiles. All 4 Bedrooms With Attached 4 Baths & 3 Upgraded Showers With Glass Doors. Laundry On 2nd Floor. Primary bedrooms is equipped with HIS and HER Closets. Huge Kitchen Overlooking Family Room With Walk In Pantry .All Upgraded Appliances with Warranties. Legal Side Entrance To The Unfinished Huge Basement made by the builder. This House is Waiting For You To Call Your Home. 100 Pot lights inside and outside. The gourmet kitchen featuring Quartz countertops, state of the art S/S Appliances. Big House For A Growing Family With Good Size Backyard For Kids To Enjoy And do Gardening. Conveniently located near **** EXTRAS **** Fridge, Stove, Dishwasher, Washer, Dryer, Water Softener, Garage Door Open, All Blinds & Light Fixtures (id:58576)
RE/MAX Gold Realty Inc.
17 Wilkinson Avenue
Cambridge, Ontario
Welcome home to this beautiful 1477 sq.ft. end unit townhouse located in a highly desirable neighborhood minutes away Conestoga College, Cambridge Memorial Hospital, Grand River, Shopping Mall and many more amenities! Featuring an open concept layout, single car garage with interior access, 3 spacious bedrooms and 2.5 washrooms, this end-unit town has a semi-like feel. (id:58576)
RE/MAX Gold Realty Inc.
0 Upper Dwyer Hill Road
Ottawa, Ontario
Discover an extraordinary 200-acre parcel that has never been severed, featuring 50 acres of lush forested land planted in the early 1980's with majestic white and red pine trees. This property 1/2 hr from downtown Ottawa, offers an unrivaled retreat in a park-like setting, boasting beautiful manicured trails, inviting you to immerse yourself in nature's tranquility, all just 10 mins from essential amenities. With an impressive 2000 feet of road frontage along a paved road, this expansive land presents endless possiblilities for discerning buyers. The terrain is very dry, allowing versatile land use options. This exceptional parcel presents a unique opportunity to create your own private sanctuary, whether it be an exquisite estate or an exclusive haven that encourages enjoyment of the many recreational opportunities that this land has to offer, such as cross-country skiing, hiking, biking, equestrian riding, and hunting. Dont miss out on this rare chance to secure a slice of paradise. (id:58576)
Gale Company Realty Ltd.
763 Tate Avenue
Hamilton, Ontario
Welcome to 763 Tate Ave. Newly Renovated 3-bedroom, 3 Full Bath home offering exceptional versatility and investment potential. Over 2,185 sq.ft of living space, this turn-key property features separate entrances and laundry facilities, making it ideal for homeowners seeking rental income or investors looking for a hassle-free opportunity. Located just minutes from the QEW and Centre on Barton mall, Steps to Leaside and Glow Park, Transit Stop, convenience is at your doorstep. Freshly painted and sits on a double-sized lot with a driveway that can park up to 2 cars!, providing ample space for outdoor activities and guests. With modern finishes throughout, this property is perfect for multi-generational living or maximizing rental income. Don’t miss the chance to own this remarkable and conveniently located, turn-key property today! (id:58576)
Royal LePage Signature Realty
3 Oriole Avenue
South Bruce Peninsula, Ontario
Great lot in Oliphant, a small hamlet just 10 minutes north of Sauble Beach. This corner lot is on a year round road, a school bus route and good proximity to Lake Huron's sandy shores. It is just over 1 KM, a 5 minute bike ride, straight down Spry Lake Road to the sunset! Enjoy all that the Peninsula has to offer in recreation and lifestyle. Nearby access to boating, fishing, cycling, hiking, and trails for skiing, sledding and 4 wheeling. Check out the available drawings for a home that was designed for this lot! Make the move to the Good Life on the Bruce Peninsula. Driveway installed, septic and well would be required. (id:58576)
RE/MAX Grey Bruce Realty Inc.
502 - 1025 Richmond Road
Ottawa, Ontario
Welcome to Park Place a well located and well maintained condo building in West end Ottawa. This inviting condo offers two bedrooms, two baths and one underground parking space with a view of the river and amazing sunsets. You can enjoy these views from a sizeable balcony. Freshly painted throughout. Galley style kitchen with refrigerator, stainless steel stove (2024) and dishwasher. Indoor enthusiasts can enjoy a pool, party room, squash court, fitness center. Outdoor enthusiasts can enjoy tennis and pickle ball. Something for everyone. Close to shopping, transportation, recreation. Some photos virtually staged. Possession is flexible (id:58576)
Royal LePage Team Realty
792 Concession Street Unit# 4
Hamilton, Ontario
Low-Cost Growing Independent Chinese Restaurant Located In The Upper Mountain Concession Juravinski Hopital Area. Fully equipped commercial kitchen with 16ft hood, gas-supplied equipment, and walk-in freezer. Close To residence, Public Transit, Business And Residential Area. Good Opportunity For Family Business. Long-term lease is available. (id:58576)
1st Sunshine Realty Inc.
102 Peel Street
Barrie, Ontario
Priced to sell! Multi-residential opportunity with tons of Victorian charm on a huge 71' X 164' lot in the heart of Barrie with some very interesting options to consider. Currently the building is recognised as a triplex however the property has been approved to be reconfigured to up to 6 units! One unit is a vacant unit and another is AirBNB so that unit can become vacant as well allowing you to choose 2 of your own tenants! Layouts for new configuration available on request and the buyer must conduct their own due diligence relating to any and all costs associated in making any unit count changes. In a city where more people need more rental units, this property is a prime example of a gem with a potential to play out a core real estate principle of highest and best use! (id:58576)
Century 21 B.j. Roth Realty Ltd. Brokerage
261 - 258b Sunview Street
Waterloo, Ontario
This Fully Furnished Unit Offers Modern Design And Practicality, Ideally Located Just Steps From The University Of Waterloo, Wilfrid Laurier University, LRT Transit, Highways, And Major Tech Companies Like Google, SAP, And Blackberry. Featuring An Open-Concept Layout With No Wasted Square Footage, This Meticulously Maintained Condo Includes Two Spacious Bedrooms, Each With Private Study Spaces, And A 3-Piece Bathroom. The Bright And Airy Living Area Opens Up To A Huge Balcony, Providing An Ideal Space To Relax, Study Or Entertain. The Modern Eat-In Kitchen Boasts Stainless Steel Appliances, Granite Countertops, And Ample Cabinet Space. Additionally, The In-Suite Laundry Ensures Convenience For Residents. Rental Cost Includes Internet! Only Additional Utility Cost Is Hydro. This Prime Location Means That Everything Is Within Walking Distance, But If You Need Parking It Is Available Through The Honk App. Whether You're A Student Or Young Professional, This Unit Checks All The Boxes! (id:58576)
RE/MAX Experts
702 - 314 Central Park Drive
Ottawa, Ontario
Welcome to your new oasis at Chorus! This beautifully maintained one bedroom plus den condo is the perfect blend of modern sophistication and cozy comfort. The open-concept living area features a kitchen with granite countertops, perfect for entertaining guests or enjoying a quiet night in. The den is a versatile space that can be used as a home office or guest bedroom, offering plenty of flexibility. Located in a prime area close to restaurants, shops, public transportation, Hospitals, Experimental Farm and parks, this condo truly has it all. Don't miss your chance to make this your new home sweet home – schedule a viewing today and get ready to fall in love with Chorus. Parking and Bike Rack Included., Flooring: Tile, Flooring: Hardwood, Flooring: Carpet Wall To Wall (id:58576)
Fidacity Realty
2925 Old Barrie Road E
Orillia, Ontario
Amazing visibility of 334 ft fronting Old Barrie Rd in Orillia across from Lakehead University and other major commercial development including Costco with fast access to north and south bound lanes of Hwy 11. This 7.27 Acre Parcel has yet to see its highest and best use making it a very interesting investment opportunity in a prime location in the beautiful and fast growing city of Orillia. Industrial/Rural zoning with a very large residential home with an excellent tenant (Formerly Operated As A Group Home) featuring large rooms, 18 X 36 deck overlooking park-like rear yard. 2 add'l structures - 12' X 48' former school portable & larger barn. Currently serviced by well & septic. Commercial grade sprinkler system and generac system. Buyer responsible for doing their own due diligence related to details of zoning current or future specific restrictions. (id:58576)
Century 21 B.j. Roth Realty Ltd. Brokerage
3836 Brookside Drive
Lincoln, Ontario
Welcome to Vineland and this beautifully renovated detached home. It has a modern design. The home is located in a quiet area with a large lot, backing onto a ravine. It offers 3+1 bedrooms, 2+1 full bathrooms, and an in-law suite with a separate entrance. The total living space is over 3,200 sq. ft., and the home is equipped with Smart Home Features. The main floor features a modern kitchen with high-end stainless-steel appliances, ceramic tiles, soft-close drawers, and a kitchen island, perfect for entertaining. The master bedroom includes fiber optic ceiling art, a custom-built wardrobe, and a luxurious ensuite with a bathtub, shower, double sinks, fireplace, Dyson hand dryer, towel warmer, and stackable washer & dryer. The basement suite has a rec room, full kitchen, bedroom, washroom, bar, dumbwaiter, office, washer, dryer, and wine room. The sunroom includes a hot tub, sauna, and TV. Outside, there's a pond integrated into the landscaping and exterior pot lights in the front and back. The home is conveniently located near the QEW, Niagara, wineries, shops, restaurants, and schools. Main floor inclusions are garage door openers and remotes, a gas stove top and range hood, stainless steel fridge, built-in oven, built-in microwave, dishwasher, and an electric fireplace (id:58576)
RE/MAX Real Estate Centre Inc.
24 North Street
Barrie, Ontario
43 bedroom rooming house with 2 huge kitchens on a large property with ample parking. 65% occupied so there is lots of room for you to add your additional choice of tenants. Building is in good condition and could also be ideal for student housing with its layout and proximity to the college. Income and expense statements available on request. (id:58576)
Century 21 B.j. Roth Realty Ltd. Brokerage
693 Honeydew Street
Ottawa, Ontario
Brand new, never lived in, HN Home, Holden model available for Lease. This 3 bedroom + three bath home features 9 ft ceilings and modern finishings. The main level includes a modern kitchen with 5 brand new stainless steel appliances, quartz counters & breakfast bar, providing additional space for prep and cooking. Numerous pot lights throughout, large windows, and gas fireplace, give this space warmth and brightness. Gleaming hardwood on both levels, including the staircase. The 2nd level boasts three generous size rooms, an ensuite with granite countertops + double sink, ample storage and a secondary four-piece bath, also featuring granite counters. Second level laundry. The lower level is finished with a full four piece bathroom, giving this home additional space to enjoy. Located in a new community, it is adjacent to a park, close to amenities and is perfect for young couples and growing families. **** EXTRAS **** Tenant pays for Heat, Hydro, Water and HWT Rental (id:58576)
RE/MAX Hallmark Realty Group
28 Archer Crescent
London, Ontario
Welcome to 28 Archer Crescent in the White Oaks Park community. This 3+1-bedroom, 2-bathroom 4 level backsplit boasts numerous updates that blend modern comfort with timeless appeal. As you step inside, you'll be greeted by an inviting living area where natural light dances through the new light fixtures installed in 2021, creating a warm and welcoming ambiance. The spacious kitchen, featuring brand-new flooring from 2021, offers ample space for culinary adventures and family gatherings. Adjacent to the kitchen, the dining room provides the perfect setting for meals with loved ones. The main floors layout ensures a seamless flow, ideal for both entertaining and everyday living. Venture to the lower level, where a cozy family room awaits, complete with a natural gas fireplace that adds a touch of warmth during the colder months. This level also includes an additional bedroom and a full bathroom, offering privacy and convenience for guests or family members. Notable upgrades include a new furnace in 2019 and a new air conditioning system in 2020, ensuring year-round comfort. The 6-person hot tub, installed in August 2020, provides a perfect retreat for relaxation after a long day. Private driveway offering parking for up to three vehicles. The property's prime location is a commuter's dream, situated close to Highway 401, making travel a breeze. The community itself is rich with amenities, including nearby schools, public transit, and a local library, catering to all your lifestyle needs. Enjoy the combination of convenience, modern updates, and a family-friendly neighborhood. Whether you're enjoying a quiet evening in the hot tub or hosting friends and family, 28 Archer Crescent offers the perfect backdrop for making lasting memories. (id:58576)
Fair Agent Realty
70 James Street N
Hamilton, Ontario
Investors' attention, Great cash flow, Prime Hamilton downtown location, 3 storey building with basement with lots of exposure. Four 2-bedroom units and Two commercial units. Each floor has its own furnace system and hydro meter. Suitable for professional offices and other retail. Surrounded by commuters and students. It is perfect for your business to start or rent out for cash flow. Do not go direct (id:58576)
1st Sunshine Realty Inc.
15 Trailway Circle
Ottawa, Ontario
You will know when you arrive as this stunning enclave by Inverness Homes is like no other in the city! Beautifully landscaped lot PLUS your western facing backyard is on the golf course that is ALWAYS exceptionally manicured & GORGEOUS year round! These homes demand attention because of their very creative elevation & gorgeous brick selection. A new home in a mature neighborhood, you can't get better than that! The second you step inside the home your eyes are drawn to the black windows that frame the gorgeous landscape, not the kind of view one tires of! 8"" white oak hardwood PLUS a splendid tile selection of oversized tiles cover the floor in this LUXURIOUS home. The great room ceilings are over 15 feet high!The trend setting kitchen & baths are right out of a magazine. This genius floor plan allows you to live in the home as a bungalow or 2 story, this could be a FOREVER home thanks to the primary on the main! 9-foot ceilings in the BRIGHT unspoiled lower-level! Unmatched!, Flooring: Hardwood (id:58576)
RE/MAX Absolute Realty Inc.
24b - 931 Glasgow Street
Kitchener, Ontario
Welcome to 931 Glasgow Street Unit #24B, located in one of Kitchener-Waterloos most sought-after complexes. This spacious and meticulously designed townhouse offers a perfect blend of style and functionality. The main floor features a modern kitchen with ample space for culinary creations, a cozy living room, and a family room perfect for relaxing or entertaining, all complemented by a convenient 2-piece bath and additional storage areas. Upstairs, you'll find three generously sized bedrooms, including a luxurious primary bedroom, alongside a stylish 4-piece bath. With a total of approximately 1,026 sq ft of thoughtfully utilized space, this home provides comfort, convenience, and an unbeatable location close to schools, parks, and amenities. (id:58576)
Exp Realty
19 Mcconachie Crescent
Caledon, Ontario
Welcome to your dream home in the countryside! This beautifully maintained raised bungalow sits on a sprawling 1.5-acre lot, offering peace and tranquility just a short drive from city conveniences. It provides the perfect blend of comfort, luxury, and functionality. Whether you're enjoying quiet evenings in your backyard oasis or hosting gatherings in your spacious kitchen, this property has it all! Featuring 3+1 bedrooms with large windows & 3 full Bathrooms, a double-car garage, and stunning hardwood floors, Large eat-in kitchen with a breakfast area serene view of the lush forest, perfect for relaxing meals. The home includes separate Family, Living and Dining rooms, offering ample space for gatherings and relaxation. Dive into your private swimming pool or unwind in the hot tub and Sauna.. Custom-built fire-pit, ideal for outdoor entertaining. Private, fully-equipped in-law suite with its own entrance perfect for extended family or guests. Minutes away from School recreational parks, playgrounds, and sports fields. Minutes to Hospital Cineplex and entertainment complex nearby for family movie nights and weekend fun.. Close to major Highways and stores such as Walmart, Best Buy and a variety of shopping making everyday errands a breeze. This property has everything you need for a balanced and fulfilling lifestyle. Don't miss the opportunity to own this gem in a prime location. **** EXTRAS **** Sauna, Swimming pool, Workshop, Fire Pit, Hot Tub (id:58576)
Sotheby's International Realty Canada
182 Durham Avenue
Barrie, Ontario
STYLISH SEMI WITH LUXURY UPGRADES IN A FAMILY-FRIENDLY COMMUNITY! Welcome to your brand-new home in the sought-after Ventura East master-planned community! This stunning Gordon semi-detached model offers 1,589 sq ft of meticulously designed living space, featuring three bedrooms and three bathrooms. Enjoy excellent curb appeal with a modern brick and vinyl exterior, a covered front porch, and an attached garage with convenient inside access to a combined laundry/mudroom equipped with cabinetry and a clothing rod for seamless organization. Step into a bright and spacious main floor showcasing premium builder upgrades, including high-quality wood composite and tile flooring. The well-appointed kitchen is a dream for any chef, boasting sleek white cabinetry, Caesarstone quartz countertop, a large island with breakfast bar seating for 5, a tiled backsplash, and a stainless steel undermount sink. The adjacent breakfast area opens directly to the backyard, creating the perfect indoor-outdoor flow. The open-concept great room is designed for both relaxation and entertaining, featuring smooth ceilings, dimmable 4 LED pot lights, and a striking 50 electric fireplace with a TV mount package above. Retreat upstairs to a serene primary bedroom complete with a walk-in closet and a spa-inspired ensuite showcasing a frameless glass shower with a built-in niche. Two additional bedrooms and a modern full bathroom complete the upper level. The unspoiled basement offers endless possibilities with upgraded 24 windows for natural light and a rough-in bathroom ready for future expansion. Additional highlights include central A/C, a bypass-style humidifier, and a rough-in for a central vac. Enjoy peace of mind knowing your home is backed by a 7-Year Tarion Warranty. Situated minutes from Highway 400, South Barrie GO Station, schools, shopping, Friday Harbour Resort, and recreational facilities, this home combines modern luxury with unparalleled convenience! (id:58576)
RE/MAX Hallmark Peggy Hill Group Realty
147 Dufferin Street
Orillia, Ontario
Welcome to this cute and cozy home located in Orillia's West Ward neighbourhood. This home has lots of natural light and plenty of potential for any first time buyer, or investment property. The backyard is large, private and fenced in. Ample storage in the dry unfinished basement. Within walking distance to Orillia's downtown, where you will find Shopping, Restaurants and Pubs. Close to the Orillia Hospital, and the Millennium Trail along the shores of Lake Couchiching. **** EXTRAS **** Roof was replaced 2021, Hot Water Tank Owned (id:58576)
Century 21 Lakeside Cove Realty Ltd.
250 Big Bay Point Road
Innisfil, Ontario
YOUR OWN SLICE OF LAKESIDE PARADISE WITH EXCLUSIVE BEACH ACCESS & IN-LAW SUITE POTENTIAL! Live the ultimate lakeside lifestyle with exclusive access to Rockaway Beach, a members-only retreat just a short stroll away, featuring a park, dock, boat launch, picnic area, and stunning sunsets. Located less than 5 minutes from Friday Harbour Resort, enjoy world-class amenities, including restaurants, boutique shopping, golf, a marina, and year-round entertainment. Nestled on a sprawling lot enveloped by mature trees, this property offers privacy and tranquillity. The inviting curb appeal welcomes you home with updated garden boxes, a flagstone walkway, a spacious covered deck, a charming pergola plus a separate elevated deck. Inside, nearly 2,400 finished sq ft of living space features hardwood floors, pot lights, and neutral paint tones. The kitchen showcases a large stainless steel fridge and freezer combo, gas stove, ample cabinet space, and an eating area with nature views. A cozy living room, main floor den, and main floor laundry room enhance functionality. Upstairs, find three large bedrooms, including a primary suite with a walk-in closet and spa-like 5-piece bath featuring a soaker/jet tub and glass-walled steam shower. The finished basement, with a separate side entrance, offers in-law potential with a second kitchen, living room, bedroom, 3-piece bath, and laundry room, perfect for multi-generational living. Outdoors, an oversized single garage with inside entry and storage loft, plus two expansive driveways, provide ample parking for RVs, trucks, and toys. A newly renovated 14x9 ft shed with electrical and a loft adds versatility as a bunkie or craft room. Recent updates include shingles, a furnace, A/C, and a pressure tank, while the home is equipped with a water softener and UV system. Positioned in a desirable Innisfil neighbourhood with exclusive beach access and proximity to Friday Harbour, this property truly has it all! (id:58576)
RE/MAX Hallmark Peggy Hill Group Realty
4456 Lyons Creek Road
Niagara Falls, Ontario
Steps from the water!!! Located in the Prime area in Niagara Falls across from the Chippawa Creek, equal short walking distance to the public boat ramp to the right and the Chippawa Boat Club on the left. Enjoy a glimpse of the Chippawa Creek while sitting on your front porch. This 3 bedroom, 2 bathroom with ensuite and walk-in closet in the primary bedroom and a walk-in closet in the 2nd main floor bedroom, raised bungalow has been renovated inside and out over the years. Only one neighbour to the right and surrounded by open space/conservation area in the spacious back and side yards with 2 sheds, (one oversized). A definite boaters paradise or for the water sport lover. There was many upgrades done, the front part of the roof was replaced in 2018 and the rear in 2021, eavestroughs were replaced in 2020, the front deck composite installed in 2021 and the rear deck in 2023 and the stone facing in the front and side of the house was done in 2022, to mention a few. (id:58576)
Peak Group Realty Ltd.
4857 Mcrae Street
Niagara Falls, Ontario
Attention Families, Investors, and First-Time Home Buyers! This Stunning Character Home is in the Heart of Niagara Falls! This oversized 2-storey residence perfectly blends classic charm with modern amenities. Featuring three spacious bedrooms, three bathrooms, and two kitchens, this home offers exceptional versatility with its two separate entrances and a finished basement ideal for in-law potential. Step onto the covered front porch and enter the main floor, which boasts a formal living room and a dining room that opens to a delightful 3-season sunroom. The large eat-in kitchen includes appliances, while the main floor bath features a beautiful standalone tub and a tiled shower. The second floor presents three generously sized bedrooms with closets, along with a 4-piece bath that includes a double vanity and a tiled shower. An unfinished attic can be accessed via a full walk-up staircase, providing additional potential. The basement, with its separate side entrance, includes a second kitchen, a 3-piece bath with a shower, and a spacious recreation room with endless possibilities with tenants already in place. This home showcases beautiful original trim, doors, and hardwood floors harmoniously complemented by modern touches. All kitchen appliances and furniture are included, and you can choose your closing date! Located within walking distance to Niagara Falls, Casino Niagara, Clifton Hill, and various shopping and dining options, this property offers easy access to Highway 420 and the QEW for convenient travel to Toronto and the USA. Ideal property for short or long-term rental. An exceptional investment opportunity generating income of over $70,000/year! (id:58576)
RE/MAX Dynamics Realty
349 Appalachian Circle
Ottawa, Ontario
Welcome to 349 APPALACHIAN CIR Detached almost brand new corner lot with 4 bedrooms 2.5 bath. Beautiful open concept Kitchen and living room with cozy fire place on the main level hardwood flooring and quartz countertops with ample cabinets, stainless steel appliances and spacious living room and dining area. Second floor with large master bedroom and en-suite with walk-in closet. The three other bedrooms on the second floor are good sized with lots of natural light, another full bath for the guests. FINISHED BASEMENT with open recreation area and Tons of storage space as well in the basement. This home is close to all amenities, Shopping Parks and Minto recreation centre. (id:58576)
Royal LePage Team Realty
317 - 1441 Palmerston Drive
Ottawa, Ontario
This beautifully renovated 3-bedroom, 2-bathroom townhome offers privacy with no rear neighbors and is perfectly located near Highway 417 and various amenities. Enjoy the convenience of nearby shopping centers, Costco, parks, recreational facilities, schools, and the LRT, just a short walk away. Ideal for first-time buyers, downsizers, or investors, this home features a spacious and bright kitchen with ample cabinet space that flows seamlessly into an open-concept living and dining area with access to a fully fenced yard. A convenient powder room is also situated on the main floor. Upstairs, you'll find a large primary bedroom with generous closet space, two additional well-sized bedrooms, and a full bathroom. The fully finished lower level includes a cozy family room, a laundry area, and storage space. Upgrades completed in 2024 include a renovated kitchen, fresh painting, updated flooring, remodeled washrooms on both levels, a fully renovated basement & newly installed pot lights. **** EXTRAS **** Condo Fee's Include: Building Insurance, Caretaker, Management Fee, Snow Removal (id:58576)
RE/MAX Hallmark Realty Group
198 Conservancy Drive
Ottawa, Ontario
AVAILABLE from January 1st, 2025 - Welcome to the BRAND NEW 4 BED 3 BATH Detached House with Finished basement in the heart of the desired Conservancy neighborhood in Barrhaven. This gorgeous 2350 sqft detached house features 4 bedrooms, 2 ensuite bathrooms with walk-in closets on the second floor. The main floor offers a spacious open-concept kitchen, great room, and dining area, powder room complemented by a separate mudroom linked to the garage. The finished basement provides abundant storage space, an entertainment area, and an enclosed den. Enjoy the luxury of a Huge Balcony on second floor, porche at the entrance Large windows for extra light and ventilation Premium features included like Kitchen Backsplash, Smooth 9' Ceilings on Main Floor and Basement, Hardwood on Main Floor + Kitchen, Pot Light Package Quartz Kitchen Countertop, Modern Sinks with Single Lever Faucets, Soft Close Kitchen Cabinets, Hood Chimney, Close to School, Costco, Walmart, Minto Recreation Centre., Flooring: Tile, Deposit: 6000, Flooring: Hardwood, Flooring: Carpet Wall To Wall **** EXTRAS **** Windows blinds (id:58576)
Royal LePage Team Realty
910 Rubicon Place
Ottawa, Ontario
NO FRONT NEIGHBORS and directly across from a vast, picturesque park start your mornings with a coffee on the front porch, enjoying tranquil views! This premium 46ft frontage lot offers unbeatable privacy and space. Very Gently lived in and better than new with $70k in builder upgrades! this 4-bed, 2.5-bath home is nestled in the highly sought-after Stittsville community. With its charming curb appeal & inviting double doors, this home is as impressive outside as it is within. Step inside to enjoy a formal dining room with soaring 15ft ceilings perfect for entertaining. The luxurious kitchen boasts quartz countertops, a walk-in pantry & gas stove. The cozy living room, accented with a gas fireplace & large windows brings in abundant natural light. Upstairs, the primary suite is a peaceful retreat w/ a spa-inspired 5pc ensuite. 3 additional spacious bedrooms, a stylish 3pc family bath & a convenient laundry room complete this level. The fully fenced backyard awaits your personal touch. (id:58576)
Keller Williams Integrity Realty
6354 Old Garrison Boulevard
London, Ontario
Step into luxury with Mapleton Homes latest masterpiece, The Beaumont. This stunning Model Home is a perfect blend of where modern elegance meets comfort. Situated on a 52ft building lot this 3,092 sqft. meticulously designed property features 4 bedrooms and 3.5bathrooms, offering ample space for families and guests to gather. This open concept home features beautiful hardwood floors, large efficient high end German made tilt-and-turn windows and amazing trim work throughout. A gourmet chef's delight with top-of-the-line appliances ,large island, and custom cabinetry, perfect for entertaining or family meals. There is a dedicated workspace with natural light, ideal for remote work or quiet study time. This property is located in desirable Talbot Village (Southwest London) where residents enjoy close proximity to parks, walking trails and recreational facilities. Shopping, great schools, dining, gym and entertainment options are within a 5 minute drive. Book an appointment or stop by one of our open houses and see how Mapleton Homes can build your dream home for you. We have several plans and prices tailored to your requirements and budget. (id:58576)
Streetcity Realty Inc.
685715 Highway 2 Road
Woodstock, Ontario
Welcome to 685715 Highway 2 in our very own Woodstock , Ontario. This is your opportunity to your very own investment property. Live in one side and rent the other to supplement your monthly mortgage Located on the outskirts of Woodstock this tranquil property is waiting to be yours. Boasting a large lot, each side has 2 bedrooms and one bath with a partially finished basement. Each side also has its very own detached garage. Perfect opportunity to start planning for your future and long term investment goals. **** EXTRAS **** n/a (id:58576)
Royal LePage Triland Realty Brokerage
1595 Noah Bend
London, Ontario
*Multiple lots and model options available* Welcome to Kenmore Home's Bayfield Model offering 2,213 sq ft. This layout provides 2.5 bathrooms and options of either 4 bedrooms or 3 bedrooms and an upper loft/family room (see photos with floor plan options). Some of Kenmore's standard specs are: Choice of quality custom cabinets in the kitchen with options of granite or quartz. Under mount sink, 39"" upper cabinets, soft close doors and drawers. Bathrooms include custom cabinets with granite or quartz countertops and oval undermount sink. Oak railings with wrought iron spindles where applicable. Ceramic tile flooring or engineered hardwood on the main floor with many options for your upper level flooring. Kenmore Homes has been building quality homes since 1955. Close to all amenities in Hyde Park and Oakridge, a short drive/bus ride to Masonville Mall, Western University and University Hospital. Ask about other lots and models available. (id:58576)
RE/MAX Centre City Realty Inc.
197 Goddard Boulevard W
London, Ontario
Welcome to 197 Goddard Blvd!!, an affordable 3+2 bedroom all brick bungalow on a nice street, close to schools, shopping and fine restaurants. This newly renovated house has 3 spacious bedrooms and one bathroom on the main floor and two additional bedrooms, a specious rec room and full bathroom in the basement. If you are a first time home buyer or investor, this house will be a good choice! Don't wait book a showing!!. ** This is a linked property.** (id:58576)
Streetcity Realty Inc.
310 - 1560 Upper West Avenue
London, Ontario
Welcome to The Westdel II Condominiums by Tricar! This bright and airy 2-bedroom, 2-bathroom corner unit condo offers the perfect blend of comfort and style. With its expansive windows, you'll enjoy an abundance of natural light with a beautiful, treed view. The open-concept living and dining area and outdoor balcony are perfect for entertaining, featuring gleaming hardwood floors and a cozy fireplace. The custom kitchen is complete with stainless steel appliances, quartz countertops, and ample cabinet space. The Primary bedroom has a large walk-in closet and an en-suite bathroom with double sinks and a luxurious glass shower. The second bedroom is equally spacious, offering versatility for guests, a home office, or den. Take advantage of the building's amenities, including a fitness center, residents lounge, guest suite, and 2 pickle ball courts. Situated in the sought-after Warbler Woods neighborhood in London's west end, you're close to shopping, dining, parks, and London's beautiful trail system. Easy access to major highways makes commuting a breeze. Don't miss out on the opportunity to own this stunning corner unit condo. Its a rare find that combines modern living with a prime location. Schedule a viewing today and make this your new home! This condo is in a brand new condo building. Visit during model suite hours - Tuesday - Saturday 12-4pm or by appointment. **** EXTRAS **** 2nd parking and storage locker available for purchase if needed (id:58576)
Century 21 First Canadian Corp
1158 Cuthbertson Avenue
Brockville, Ontario
Welcome to 1158 Cuthbertson Avenue located in a very sought after area of Brockville with schools, shopping, restaurants, recreation and much more at your fingertips. There are three spacious bedrooms with lots of natural light and oversized closets. Storage is not a problem in this home. The roof was redone in 2024 and has a transferable warranty to the new owners. New blinds throughout were installed last year, including Plantation Shutters on the rear sliding door and sidelights. This home is clean and ready to move into. There is a 10'x 20' garage to keep you car out of the snow, plus an extra parking spot on the driveway. In the spring, you can expect tulips and lavender to add a splash of colour and the backyard is fully fenced. Last 12 months utilities were: Hydro $978.02, Gas $634.75, Water/Sewer $637.60 making this a very affordable house to own and operate. Book your private showing today! (id:58576)
Modern Brock Group Realty
205 Perth Street
Brockville, Ontario
Welcome to this charming 3-bedroom, 1-bathroom home located in the heart of Brockville. Ideally situated close to schools, shopping and all essential amenities, this property is just a short drive to the beautiful St. Lawrence River. Step inside to find a freshly painted kitchen, perfect for move-in-ready living. The main floor boasts a newer bay window that illuminates the room with natural light, while insulated steel entry doors add energy efficiency and curb appeal. Enjoy the comfort of a forced air gas furnace and central air conditioning year-round. The finished basement provides additional living space, ideal for a family room, home office or recreation area. Outside, the large double-wide driveway offers ample parking and leads to a fully fenced backyard perfect for kids, pets or entertaining. This well-maintained home is a fantastic opportunity to settle into one of Brockvilles most convenient locations. Book your showing today! (id:58576)
Century 21 River's Edge Ltd
10 Aldersgate Drive
Belleville, Ontario
Welcome to 10 Aldersgate Drive! Newer Bungalow home built in 2024, located in the west end of Belleville in the sought after neighbourhood of Potter's Creek. This single family detached home features an accessory apartment on the lower level. This property was built like a duplex, with the lower unit having its own designated side entrance and all the utilities being separately metered. The modern main floor space offers 3 spacious bedrooms and 1 full bathroom. The stunning kitchen offers cabinetry flushed to the ceiling with crown molding, large functional island with double sink, pot and pendant lighting, open concept to the dining and living areas with patio doors leading outside to the back deck. The lower level unit offers 2 bedrooms, 1 full bathroom, high ceilings, in-floor natural gas heating and more modern finishes. This 2 bedroom unit gives the flexibility of utilizing it for rental potential or extended family living. Each level includes its own laundry area, plus a storage room. Local Builder, FarDun Group Inc **** EXTRAS **** Lower level separate heating through in-floor radiant (natural gas). Plus, ductless splits throughout this lower level offering heat and air conditioning. (id:58576)
Royal LePage Proalliance Realty
4 Princess Street
Quinte West, Ontario
With some TLC and imagination, bring this adorable home to life! Welcome to this beautifully updated two-bedroom, two-bath home, perfect for first-time buyers or investors looking to maximize potential! The main floor features a fully renovated kitchen, a welcoming dining room with patio doors that open to a spacious 30 x 20 deck, and a cozy living room. Both bedrooms are conveniently located on this level, along with an updated 5-piece bath. Step outside to a fully fenced backyard thats perfect for entertaining or simply unwinding. The lower level offers incredible flexibility and potential. With a rec room featuring built-in closets, a laundry/utility room, ample storage, and a 3-piece bath, this space can easily be updated as an in-law suite or an income-generating unit, complete with a separate entrance for added privacy. Completing this property is a detached garage with recent upgrades, including new electricity, a newer roof, and blown-in insulation. Located close to schools, shopping, and the 401, this home provides an ideal blend of comfort, convenience, and opportunity. Don't miss out on this fantastic investment! (id:58576)
Exit Realty Group
223 Mornington Street
Stratford, Ontario
Located walking distance from Parks, Theatres and Stratford’s Downtown, this lovely cottage has a lot to offer. Inside you will find custom cabinetry and plenty of charm throughout. The bright second floor primary suite is spacious with built in drawers and custom closets and large ensuite with jetted tub and laundry chute, the kitchen is charming and faces an open pantry area with more custom cabinetry. The quaint dining area has lots of light and opens to the backyard deck overlooking the inground pool. This property has a mutual driveway and a private semi-detached garage shared with a good neighbour. Book your private showing with your trusted REALTOR® to view this charming property. (id:58576)
Sutton Group - First Choice Realty Ltd.





