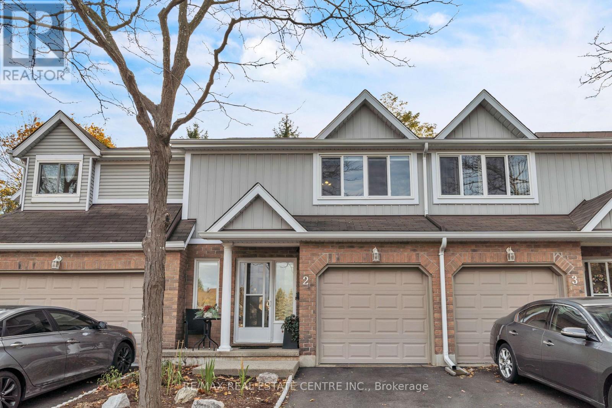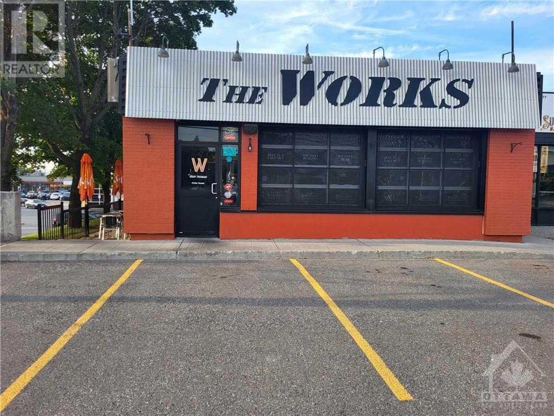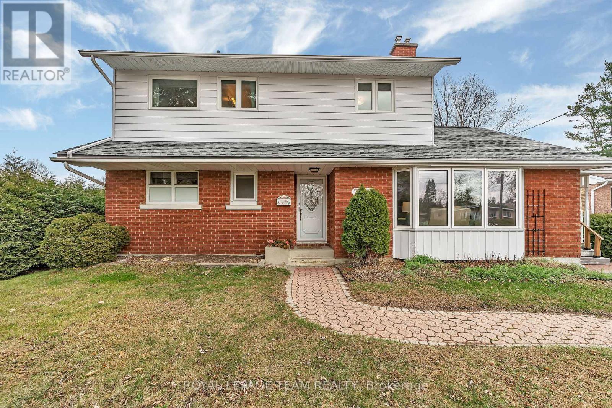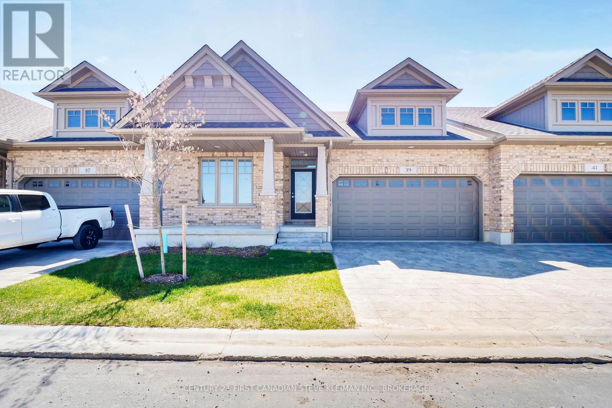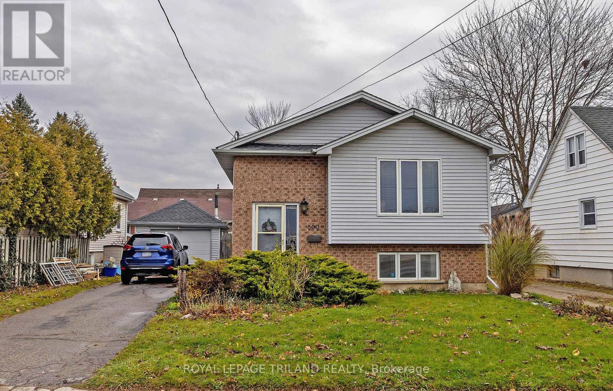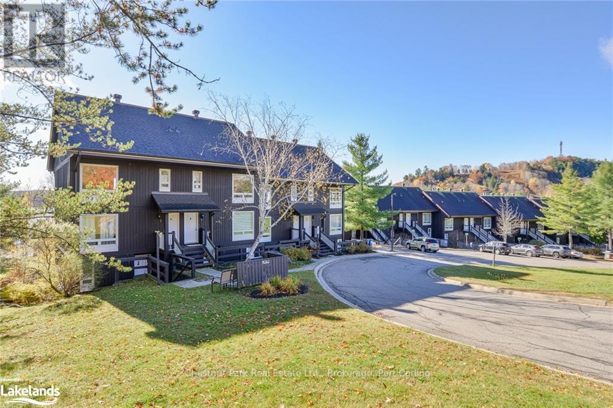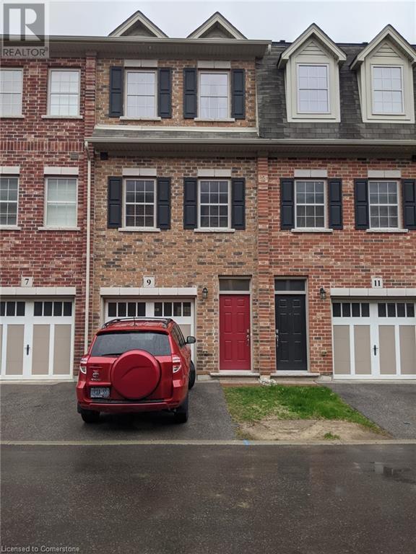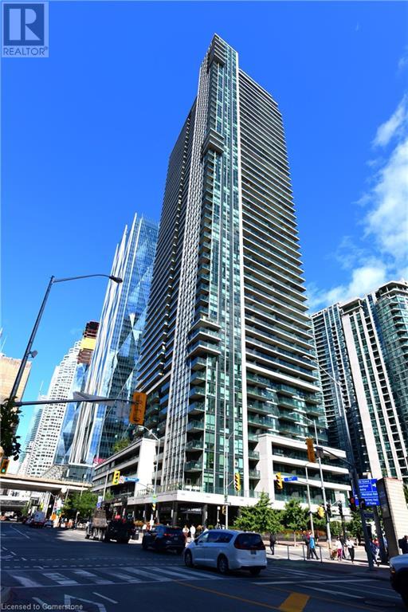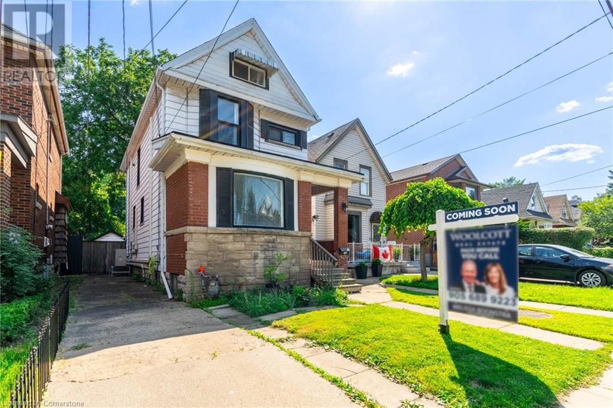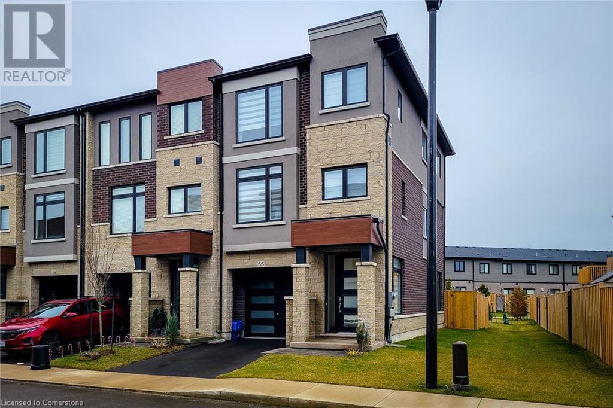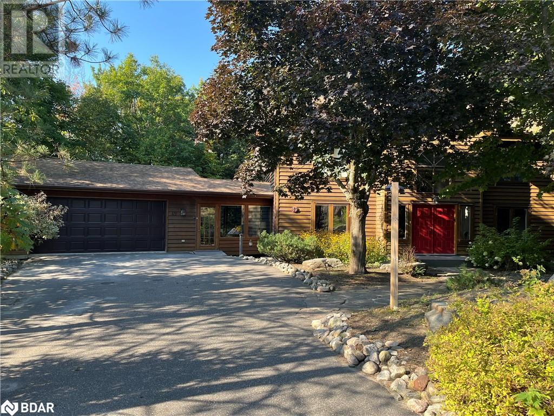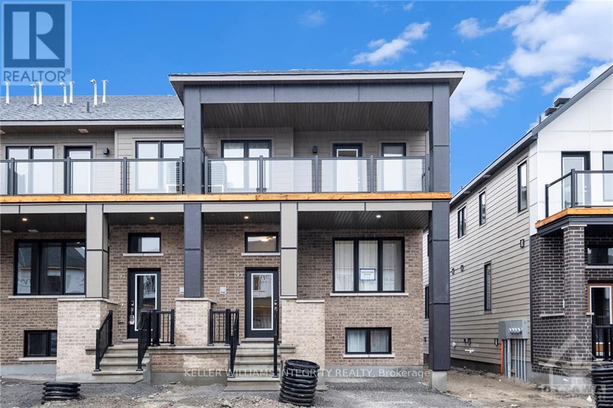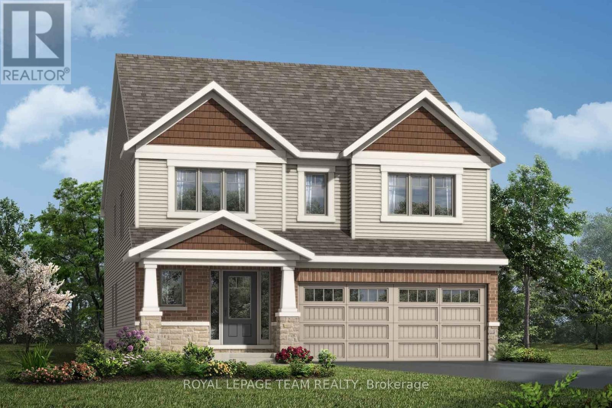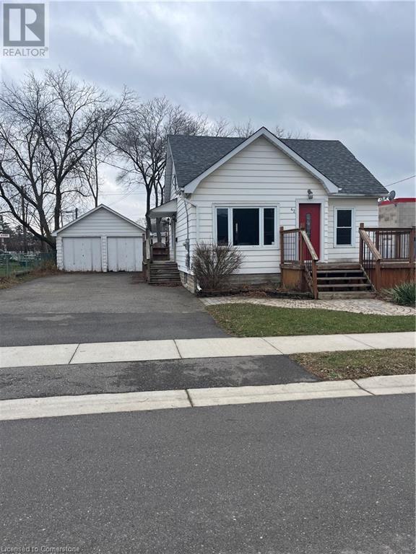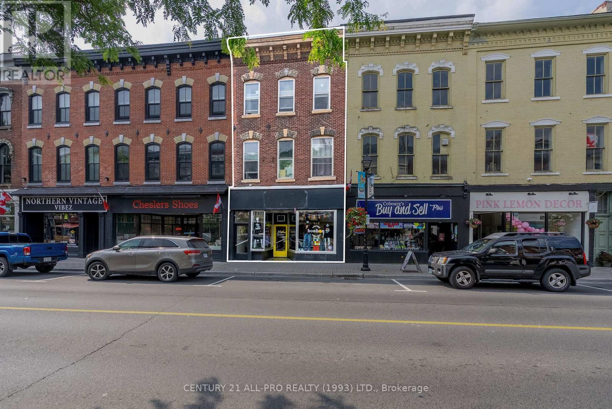2 - 524 Beechwood Drive E
Waterloo, Ontario
BEAUTIFUL BEECHWOOD CONDO - EXECUTIVE LIVING! This Pristine condo has Hardwood in living room & dining room. Clean barber carpets in upper level. Private patio & yard. This very quiet well run condo is close to shopping, U of W, RIM, Fit for less. Backing onto trees and luxury homes. The kitchen offers tons of storage and has a dinette surrounded by windows. From here you step outside to large deck and gardens all backing onto Greenspace. A convenient 2 piece bath finishes this level. Upstairs are 3 bedrooms. Master bedroom is own ensuite bathroom and big closets. The lower level contains a large L shaped rec room accentuated with wood beams and Sauna. Lots of storage. Pride of ownership is apparent in this spotless home located close to amenities and public transit. Top of the line New blinds throughout. The shoveling will be done for you this winter and you can cool off in the pool in this summer. Carefree living! Pride of ownership is apparent in this spotless home located close to amenities and public transit. Community pool. Add to this LIFESTYLE with a POOL exclusive to owners. Dont miss the opportunity to live in Beechwood! (id:58576)
RE/MAX Real Estate Centre Inc.
95 Avonmore Crescent
Orangeville, Ontario
This beautifully maintained home presents a fantastic opportunity to own a future two-unit property! With a ground-level rear entrance, 2 full kitchen, and bright basement with large windows, it's easily adaptable into two separate units. The main level great room features a large closet that could be converted into a second laundry nook, while the open-concept kitchen with quartz countertops and stainless steel appliances seamlessly integrates with the living and dining areas, making it perfect for hosting. The basement boasts a kitchen with soft-close cabinets and a stylish glass backsplash. Situated in a peaceful neighborhood with mature trees, a spacious fenced yard, and just a quick drive to Hwy 10, this home offers both comfort and convenience. Freshly painted and filled with natural light, its move-in ready for you to enjoy! (id:58576)
Exp Realty
22 Autumn Drive
Wasaga Beach, Ontario
Welcome to 22 Autumn Dr, a brand-new, end-unit townhouse located in the desirable South Wasaga Beach. With nearly 2,300 sq. ft. of bright, open living space, this home features 4 spacious bedrooms and 3 modern bathrooms, including a luxurious 5 pieces master suite with double sinks and a walk-in closet. The second bathroom offers double sink extended vanity and a built-in linen closet. The spacious main floor boasts 9-foot ceilings and large windows creating inviting atmosphere. An additional entrance from the garage provides direct entrance to the house and basement. The open-concept layout seamlessly connects the lounge/office area, kitchen, dining, and living areas, making it perfect for family gatherings or entertaining guests. High-quality finishes throughout, including hardwood floors and stainless steel appliances, add a touch of luxury to this stunning home. Nestled in a newly developed subdivision, the location offers access to fantastic amenities within 3 km radius, including playgrounds, pools, tennis courts, golf court, a community center, some of Wasaga Beach's finest shores and multiple shopping plazas with Shoppers Drug Mart, Grocery store, Hardware store, restaurants and more! For outdoor enthusiasts, you're just 15 minutes from Collingwood and 20 minutes from Blue Mountain Resort, Ontario's largest ski destination. Whether you're looking for a family-friendly community or a peaceful retreat near the beach, 22 Autumn Dr has it all. Don't miss your chance to make this beautiful, move-in-ready home yours! **** EXTRAS **** The property is the unique and sole model of this size that the builder constructed on a 35 x 110 ft premium lot and has private driveway. Upgraded 200 AMP electrical panel, granite countertops, fireplace, bathrooms and more ! (id:58576)
Sutton Group-Admiral Realty Inc.
6 Conklin Crescent
Aurora, Ontario
Experience unmatched luxury in this brand-new custom-built home in the prestigious Leslie and Wellington area of Aurora. This 5-bedroom, 5-bathroom masterpiece offers 3,300 sq ft of west-facing sun-filled above-grade living space, designed with exceptional attention to detail and high-end finishes throughout. Each bedroom in this thoughtfully designed home features its own private ensuite, ensuring ultimate comfort and privacy for every family member. The primary bedroom boasts a spa-like ensuite and a custom walk-in closet, while the attic-level loft, complete with its own private balcony, provides a serene retreat with stunning views of the ravine. The open-concept main floor is highlighted by engineered hardwood flooring and a chefs dream kitchen with quartz countertops, a gas range with a pot filler, built-in oven and microwave, stainless steel dishwasher, and abundant storage, including a walk-in pantry. The adjoining mudroom, accessible from the epoxied garage, adds convenience to everyday living. This smart home offers modern technology for effortless control of lighting, security, and climate. The walkout basement, equipped with a rough-in for a kitchen, leads to a beautifully landscaped yard with interlocking stone, ideal for entertaining or relaxing outdoors. Perfectly situated just 3 minutes from Highway 404 and minutes from the Aurora GO station, this home is surrounded by top-tier amenities, including parks, splash pads, major grocery stores like Sobeys and T&T, and retailers such as Walmart and Best Buy. Combining luxury, comfort, and convenience, this home is a must-see.Welcome Home! (id:58576)
Royal LePage Signature Realty
2007 Tawney Road
Ottawa, Ontario
Large 4 bedrooms home on 52*100 in a prime location area. Spacious well built family home, oversize living/dining room, practical good size kitchen with plenty of cupboards. Main floor family room with cozy Gas Fireplace, opens to a lovely oversized sun filled deck (2020). Second level has 4 BR including a Primary bedroom, Renovated Washroom, 3 Good sized bedrooms and one full washroom. Retro Bar in the basement with a large room that can be perfect for a home theatre. SPA/SONA in your own Luxury space. Main floor large four piece bathroom with a large stand up shower with washer and dryer. Close to Public Transit, easy access to the Queensway and many nearby catholic and public schools. family-friendly area conveniently close to CHEO & Ottawa Gen. Hospital and Elmvale Acres Shopping Mall. Lots of upgrades through out the years (Windows, Furnace, shingles Electrical and much more..).\r\nHigh demand area off Walkley and St. Laurent., Flooring: Hardwood, Flooring: Ceramic, Flooring: Carpet Wall To Wall (id:58576)
Exp Realty
2525 Bank Street
Ottawa, Ontario
The Works, popular franchise in a busy junction of Ottawa is available for sale ! This is a premium place in a popular plaza right off Bank Street in a very busy part of the City with a 2050 SQ FT layout with tons of Natural light and a lot of traffic off 3 busy Streets. A beautiful must see restaurant with all bells and whistles and a buy very rarely available in the market. A full chef's production kitchen that can handle the full peak time rush. A long list of Equipment is available which are excellent makes. This restaurant is a great performer . Current rent is $6852 gross including all extras with a current 5 yr term and two extendable 5 yr terms remaining on the lease and which is a very good lease for the location. Licensed for liquor and a beautiful patio. Also good signage on buildings and with pylon . Great support and extra care from Head Quarters and training make it easy to run. This is a Business only sale and motivated to sell. Finance also may be possible. (id:58576)
Royal LePage Team Realty
10 Esterlawn
Ottawa, Ontario
OPEN HOUSE: Sunday December 22, 2-4PM. Welcome to this beautifully designed three bedroom, two bathroom condo townhome located in the heart of Glabar Park. This stunning property offers a perfect blend of style, comfort, and convenience. The spacious, open-concept dining & living area is ideal for entertaining. The renovated kitchen & breakfast nook is a chefs dream with ample counter space perfect for meal prep or casual dining. The primary bedroom provides a tranquil retreat, complete with a wall to wall closet. Additional highlights includes a balcony off the kitchen, a finished basement, and brand new carpet. Located in a well-maintained community just minutes away from parks, shopping centers, restaurants, & public transport offering easy access to everything you need. Don't miss out on this opportunity to own this exceptional home. (id:58576)
Solid Rock Realty
1609 Bottriell Way
Ottawa, Ontario
OPEN HOUSE: Sun, Dec 22, 2-4 PM. This stunning 2-storey home perfectly combines modern upgrades with cozy living. The fully renovated kitchen, featuring quartz countertops and high-end stainless steel appliances, is a chef's delight. The bright, open living space is enhanced by new flooring and pot lights, creating a warm and inviting atmosphere. Upstairs, brand-new carpets, closets, doors, and hardware complement the three spacious bedrooms, while the beautifully updated bathroom offers a luxurious feel. The primary bedroom includes a convenient cheater ensuite. The partially finished lower level includes a 3-piece bath, rec room, and additional storage. The exterior has been updated with stylish stucco, enhancing curb appeal. The backyard serves as a private oasis with a large deck and hot tub, perfect for entertaining or unwinding. This home is ideal for families or anyone seeking a comfortable, modern living space. See renovations in the attachment.24 hours irrevocable on offers, Flooring: Hardwood, Flooring: Carpet Wall To Wall, Flooring: Tile **** EXTRAS **** Refrigerator, Microwave, Gas Stove and Dishwasher (2020), Washer and Dryer (2024) (id:58576)
RE/MAX Hallmark Realty Group
351 Russell Road
Clarence-Rockland, Ontario
Welcome to 351 Russell Road. This lovely, bright 3+1 Bed 2.5 Bathroom Bungalow in Clarence-Rockland is perfect for growing families or anyone looking for sizeable, functional space. The large, eat-in kitchen on the main floor with adjacent dining area is ideal for large gatherings. As you step through the dining area, you make your way through the patio doors and out to the 8' x 14'8"" deck. The 3 generously sized bedrooms on the main level, are accompanied by a den in the basement, with window, has potential, as an office or other uses. The second storage room can function as an additional office, study, or studio area for the aspiring artist. The 3 piece bathroom, laundry room in the basement combined with the large family room makes it an ideal space for teenagers to hang out. The home has ample storage and lots of parking on the driveway. The large backyard is the ideal place for your summer gatherings. Measurements provided by photographer floorpan. The furnace, AC, and Hot Water Tank Rental will be paid off upon closing. Arrange your showing today. (id:58576)
Exit Excel Realty
3360 Barnsdale Road
Ottawa, Ontario
Nestled steps away from serene Manotick Island and the picturesque Rideau River, this charming property offers a perfect blend of tranquility and convenience. The **DEDICATED SECOND ENTRANCE** provides the possibility to cut your mortgage payments in half OR utilize it as a fully contained in-law suite. The oversized primary bedroom underscores the 5 total bedrooms, with 2 large sun-filled living rooms to gather and unwind in. The property includes an attached one-car garage and a separate two-car garage, offering ample space for vehicles, storage, or hobbies. In the backyard, you'll find a fully fenced in-ground low maintenance salt water pool, and a half acre of greenspace backing onto a small ravine. With downtown Ottawa only a 30-minute drive and Half-Moon Bay less than 5 minutes away, you'll enjoy the best of both worlds - peaceful suburban living with city amenities close at hand. Whether you're looking to settle down in a vibrant community, grow your business from home, or enjoy the perks of suburban living with urban proximity, 3360 Barnsdale Road offers endless possibilities. Don't miss this rare gem - get your slice of Manotick before it's too late! (id:58576)
Bennett Property Shop Realty
6974 Bank Street
Ottawa, Ontario
This spectacular custom-built bungalow offers luxurious finishes and incredible potential, all nestled on a private and picturesque one-acre lot. The home features a unique circular floorplan bathed in natural light, seamlessly integrating the living, dining, and kitchen spaces around a central multi-sided granite-accented fireplace that creates a warm and inviting ambiance. The foyer and hallway are adorned with elegant marble tile, adding a touch of timeless sophistication. The oversized kitchen is a dream for both chefs and entertainers, boasting stainless steel appliances, granite countertops, and ample custom solid wood cabinetry designed to enhance both function and style. The luxurious primary suite offers a serene retreat with a spacious 5-piece ensuite featuring a spa-like soaker tub, glass shower, expansive double vanity and a walk-in closet with custom shelving and organizers. Additional generously sized bedrooms, upgraded bathrooms with heated floors and the convenience of main-floor laundry complete this stunning level. The separate entrance to the basement opens the door to versatile opportunities, with plumbing fixtures already installed, making it ideal for creating a secondary dwelling or personalized living space. This home is the perfect blend of elegance, comfort, and potential. Freshly painted, LVF flooring, Eavestroughs and landscaping (2024) **** EXTRAS **** Security Camera, Ring Door Bell (id:58576)
Exp Realty
417 - 205 Bolton Street
Ottawa, Ontario
1 bedroom + Den!!! Luxury, Location, and Style Come Together at Sussex Square! Tucked away on a peaceful street, this low-rise residence is surrounded by embassies, DFATD, and tranquil parks. Sussex Square offers the perfect blend of urban convenience and suburban serenity, situated in the heart of the city yet away from the hustle and bustle. The Atlantis Model features 760 square feet of beautifully crafted living space. This layout offers ample room for young professionals or those seeking a stylish downsizing option. Exclusive to the 4th floor, soaring 10-foot ceilings and gleaming hardwood floors enhance the sense of space and sophistication. The bright, modern kitchen boasts granite countertops, while the private den serves as a versatile space ideal for a home office, guest suite, or nursery. Oversized north-facing windows fill the space with natural light, creating a warm and welcoming ambiance. Additional features include underground parking and storage, as well as access to exceptional building amenities: a gym, party room, and a rooftop terrace showcasing breathtaking views of Parliament, the Gatineau Hills, and the Rideau River. Experience the pinnacle of modern living at Sussex Square where luxury meets tranquility in the heart of the city. (id:58576)
Lotful Realty
2099 Balharrie Avenue
Ottawa, Ontario
OPEN HOUSE - Sunday Dec. 22nd (2-4) This lovingly maintained 4-bedroom, 2.5-bathroom home, owned by its original owners, is nestled on a quiet, family-friendly street. The main level features a bright and functional layout with hardwood floors, large windows, a formal living room with a gas fireplace, and a dining room that opens to the spacious backyard patio. A spacious bedroom with a closet is also conveniently located on the main floor. The kitchen offers beautiful backyard views, perfect for enjoying the serene setting. The second level includes a large primary bedroom with ample closet space, two generously sized bedrooms, and a full bathroom. The finished basement provides a full bath, laundry room, secondary kitchen, workshop, and a versatile space for gatherings. The oversized backyard is ideal for creating a personal oasis with room for a pool, hot tub, or garden. Additional highlights include a large driveway for four cars and a smoke-free, pet-free environment. Close to top amenities, transit, highways, hospitals, and downtown, this home is a perfect blend of comfort and convenience. (id:58576)
Royal LePage Team Realty
406 Allee Premiere Lane
Clarence-Rockland, Ontario
Don't miss your chance to tour this stunning 3-bedroom, 2.5-bath home, located on a premium lot with no rear neighbours, in the desirable Clarence Crossing community!. This beautifully designed, modern home boasts over $40,000 in upgrades and is surrounded by lush green spaces and scenic walking trails. The open-concept floor plan is perfect for both comfortable living and entertaining, with every detail thoughtfully designed to maximize space and functionality. As you step inside, you'll be greeted by gorgeous hardwood floors that flow seamlessly throughout the main and second levels, creating an inviting and elegant atmosphere. The spacious living room is bright and airy, while the separate dining room offers an ideal space for family gatherings and entertaining guests.The chef-inspired kitchen is a true highlight, featuring sleek quartz countertops, a waterfall-style island, a stylish backsplash, a double sink, deep kitchen drawers, premium brand appliances, and ample storage making meal prep a breeze. Upstairs, the expansive Primary Bedroom offers peaceful views of the private green space, a large walk-in closet, and an ensuite bath. Two additional generous-sized bedrooms and a full bathroom complete the second floor.The fully finished Recreation Room is the perfect space for extra living, relaxation, or play, and is complemented by a custom laundry room with built-in shelving and storage.The private fenced backyard with no rear neighbours is ideal for outdoor living, providing a peaceful retreat with added privacy. One of the best features of this home is its prime location just minutes from Hwy 417, French and English schools, the International Hockey Academy, YMCA, Rockland Sports Complex, the Ottawa River, and all the local amenities you need, including Walmart, Basic Food, Giant Tiger And Much More.This home truly offers the perfect blend of luxury, convenience, and location. Don't miss the opportunity to make it yours. Come see it for yourself! **** EXTRAS **** List Of Upgrades: Hardwood Flooring, Carpet & Padding on Stairs & Bsmt, Quartz Countertops in Bathroom, Kitchen, Backsplash, Built In Humidifier, Central Vacuum Rough-In, Google Nest, PV Fence, Eavestroughing w Anti leaf. (id:58576)
RE/MAX Hallmark Realty Group
2 - 135 Bluestone
Ottawa, Ontario
Welcome to this stunning, condo in Avalon West! This beautifully updated 2-bedroom, 2-bathroom flat is ideally located near a wealth of local amenities, including schools, parks, shops, and dining options like Sobey's, Tim Hortons, and banks. Public transit is foot steps away, offering unparalleled convenience. The unit features a spacious, open-concept layout with great upgrades throughout. The kitchen is a chef's dream, complete with stainless steel appliances, generous counter space, and a functional island with bar seating. The living area is adorned with premium engineered hardwood floors, while elegant tiles enhance the kitchen, foyer, and bathrooms. Step outside to your private, covered stone patio a peaceful retreat perfect for pet owners and gardening enthusiasts alike. Additional features include in-unit laundry and a convenient storage room. Parking spot is located just steps from your door. (id:58576)
Power Marketing Real Estate Inc.
12 - 310 Cathcart Street
Ottawa, Ontario
Flooring: Tile, Flooring: Hardwood, Flooring: Laminate, Charming townhouse in a prime location, just steps from the park and Rideau River. This beautiful three-bedroom, two-and-a-half-bathroom, multi-level townhome balances openness with privacy. The first floor features a spectacular gourmet kitchen with access to the backyard. Enjoy a private, sunny garden, a living room with soaring ceilings, and a wall of windows offering views of the garden. Don’t miss the chance to see this beautiful home! Please contact us for a private viewing. *Some pictures are virtually staged. **** EXTRAS **** Included in Maintenance Costs: Reserve fund, building insurance and snow removal. (id:58576)
Engel & Volkers Ottawa
RE/MAX Hallmark Realty Group
39 - 2650 Buroak Drive
London, Ontario
Half priced Basements for a Limited Time! This is the newest one floor condo site by AUBURN HOMES. Open concept and popular Sheffield floor plan that has an entertainers/chefs kitchen with large breakfast bar island with quartz countertops, all overlooking great room and dining room, with linear gas fireplace. Very bright unit with lots of natural light. Large primary bedroom features vaulted ceiling, Large walk-in closet, and 3pc ensuite . 2nd bedroom or den with double closets. Main floor laundry, full 4pc, bath and double car garage complete the main floor. The lower level offers high ceilings and large windows and has been finished with a fireplace so this is a condo that can accommodate a quick closing with the finished lower. Lovely covered front porch. Plus you will be able to enjoy your own private deck off the dining room. Never water, cut the grass or shovel snow again! Easy living with an extra sense of community. Pictures are of the model home and feature additional upgrades. (id:58576)
Century 21 First Canadian Steve Kleiman Inc.
30 - 775 Osgoode Drive
London, Ontario
Welcome to Unit 30 -775 Osgoode Drive in South London! As you approach your front door an awning offers some protection from the elements and the Japanese maple out front looks beautiful in the spring and summer. The main floor features a convenient half bath, two storage closets, a sizeable kitchen with included island, and an open concept living and dining area. Off of the living room is a large sliding door leading to a private and low maintenance (no grass to cut) fully-fenced yard. Upstairs you'll find three spacious bedrooms with real wood flooring, a linen closet and a 4-piece bathroom. Some flooring in the upper hallway and main floor living room has been updated to a beautiful dark laminate. Find even more space in the full basement, currently unfinished and hosting the laundry area with utility sink. The basement is unspoiled and ready for you to make it into your dream space. Located in a prime area with quick access to the 401, schools close-by, White Oaks Mall, Costco and other large retailers and grocery stores just up the street. This complex is newly managed by Sunshine Property Management and has low condo fees of $319/month which includes water. In 2022 the majority of windows and doors throughout the complex were replaced. This unit includes one exclusive use parking space and the complex has plenty of visitor parking throughout (indicated by ""V"" markings). (id:58576)
Blue Forest Realty Inc.
201 - 1975 Fountain Grass Drive
London, Ontario
Priced to sell - the best value in the complex with the largest balcony! Welcome to The Westdel Condominiums in London's prestigious West End, where luxury meets convenience. This stunning, modern condo unit offers two spacious bedrooms and two elegant bathrooms, making it the perfect urban retreat. The open-concept kitchen and living areas create a warm and inviting space, complete with a cozy fireplace for those chilly evenings. The kitchen is a chef's dream, featuring sleek stainless steel appliances and a stylish breakfast bar that's perfect for casual dining. Step out onto the expansive private balcony and enjoy your morning coffee or a relaxing evening while taking in the views. The primary bedroom is a true sanctuary, boasting a walk-in closet and a private en-suite bathroom, providing you with a serene space to unwind. With in-unit laundry, your day-to-day living is made effortless. The Westdel offers a range of premium amenities, including a fully-equipped exercise room, pickleball courts, a media room, a party room for entertaining, and a guest suite for visiting friends and family. The building is ideally located near beautiful parks, scenic trails, upscale shopping, fine dining, and even a golf course, ensuring you're always close to what you need. Don't miss the opportunity to make this sleek, modern condo your new home! (id:58576)
Century 21 First Canadian Corp
42 Oregon Road
London, Ontario
Welcome to 42 Oregon, located in a quiet South London neighbourhood. This well-maintained 3 bedroom, 2 bath detached home is ideal for a growing family. The open concept living area features a beautiful kitchen, spacious living room, and dining area with patio door that lead to the backyard. Outside, the spacious, fenced in, private backyard offers a deck perfect for entertaining, landscaped with a pond and featuring multiple sheds providing plenty of additional storage space. Upstairs, there are three good sized bedrooms, including a master with a walk in closet. Recent updates include a new furnace and A/C (2020) and new roof (2019). The finished lower level adds valuable living space with a spacious family room, a 3 piece bathroom and a laundry room. Located in the heart of Glen Cairn, this home is conveniently situated by Victoria Hospital, quick access to Highway 401, White Oaks Mall, schools, parks, and many beautiful trails. Don't miss out and come view your home sweet home today! (id:58576)
Royal LePage Triland Realty
20 Dow Road
London, Ontario
Welcome to this beautiful bungalow located at 20 Dow Rd, nestled on a quiet street in Westminster. It's conveniently close to a variety of amenities, including stores, schools, a splash park, and more. This detached freehold home features 3 bedrooms and 1.5 bathrooms, a finished basement, and a private backyard that boasts an in-ground pool, along with a gazebo and deck perfect for gatherings with family and friends. The property backs onto Osgoode Drive Park, allowing you to open the back gate and enjoy additional space for outdoor activities. The main open-concept level includes solid flooring throughout, leading to a lovely kitchen and dining area with oak cabinets, creating a wonderful space for family meals and sharing the day's experiences. Spend your evenings in the cozy living room, which is filled with natural light thanks to the bay window. The three bedrooms provide ample space for everyone, with the option to use one as a home office. Head downstairs to find a bar area and an additional family room featuring a gas fireplace, which is ideal for setting up a theater room with a warm atmosphere and plenty of storage space. This fantastic starter home is situated near White Oaks Mall, a hospital, and offers easy access to the highway. Don't miss out, book your private showing today! (id:58576)
Sutton Group - Select Realty
778 Eagletrace Drive
London, Ontario
Gracious 3-bedroom executive bungalow in sought-after Sunningdale West, just minutes from golf, shopping, and the University. Built by Aleck Harasym, this spacious, main floor plan of approximately ~2300 sq. ft. is a fusion of premium finishes and thoughtful design. The brick and stone exterior, covered front entry, handsome gate posts and professional landscaping create compelling curb appeal. Inside, an open-concept layout features soaring vaulted ceilings and spectacular windows in the great room. As soon as you enter the foyer you are met with gorgeous views of the backyard. White oak hardwood floors and crown moulding flow throughout the main level, complemented by Hunter Douglas window treatments, California shutters, and transom windows that bathe the space in natural light. A gas fireplace anchors the living area, while the recently upgraded kitchen offers a beautiful work space with superior-performance porcelain DEKTON surfaces & backsplash, (also features on the fireplace surround), extensive cabinetry, and a contrasting centre island. Enjoy top-tier appliances, including a new Fisher & Paykel induction cooktop Dec. 2024, built-in ovens, and a walk-in pantry. A window-wrapped dinette and a 4-seat bar make it ideal for casual dining. A separate dining room/lounge off the foyer adds versatility. The airy, light infused rooms come together as an impressive gathering space for entertaining.The primary suite offers a serene retreat with a walk-in closet, California shutters, and a 4-piece ensuite. Step outside to the inviting covered back deck, open patio, and private, fully fenced yard featuring lush landscaping with a Pyramidal Beech hedge, Hornbeam, White Pine, Red Maple, and Birch trees. The lower level has plenty of room for future development but already enjoys a lovely family room - perfect as a den or play space for grandchildren. This is more than a home; its a lifestyle of elegance and comfort in one of the city's most desirable neighborhoods. **** EXTRAS **** Industrial Garage Shelving (id:58576)
Sutton Group - Select Realty
500 Third Street
London, Ontario
Move in ready home located in the popular ""Argyle"" area. Walking distance to many amenities including shops, restaurants, parks and the East Lions community Centre. This 3+1 bedroom, 2 bath home with single garage has nothing to do but move in. Spacious open concept living and dining area with hardwood, primary bedroom with double closet, lower level has 3rd bedroom and large family room with walk up to yard. Opportunity for in law suite or teenage hangout. Updates include: mostly newer windows, new furnace, AC and Hot water tank (2024), roof (house and garage 2019). Great opportunity for first time buyers. Don't hesitate and book your viewing today. (id:58576)
Royal LePage Triland Realty
2 Sauve Avenue
St. Thomas, Ontario
You'll love coming home to 2 Sauve Ave. This welcoming 2 storey home backs on to a tree filled ravine and is next to city maintained grass area. The foyer boasts a timeless stairwell and attractive hardwood floors that flow into the living and dining room. The living room is filled with natural light from it's large bay window. Just off the dining room is the expansive composite deck with motorized awning, and outdoor gas linehookup. It's ideal for BBQs with friends or curling up with a book. The kitchen window has the perfect view of the gardens and fully fenced back yard from the sink. Cooking meals is a breeze with the included high end appliances and granite countertops. The oven's bottom drawer heats up for quick meals or use as a double oven. The primary bedroom is huge and boasts a walk in closet plus a regular closet, both with light switches. Take note of the beautifully crafted crown molding and wood trim. The eavestroughs have gutter guards, and the shrub and perrenial beds are low maintenance with long lasting rubber mulch.This home has convenient quick access to Lake Margaret, Pinafore Park, great schools, shopping, St. Thomas Elgin General Hospital and so much more. Schedule a viewing and make 2 Sauve Ave your new home! (id:58576)
Century 21 First Canadian Corp
389 Mckeon Avenue
London, Ontario
Stunning 3-Bedroom bungalow in Old South with rare double car detached garage! Welcome to your dream home! This beautifully maintained bungalow features updates throughout, combining modern elegance with cozy charm. Step inside to discover stunning original hardwood floors that flow seamlessly across the main level. The spacious living room is perfect for gatherings, boasting a wood fireplace that adds warmth and character. The heart of this home is the fully renovated kitchen, complete with sleek quartz countertops, providing both style and functionality. Enjoy a spa-like experience in the renovated bath featuring heated floors; a true luxury! The master bedroom is a retreat of its own, equipped with a generous walk-in closet. Venture downstairs to the insulated basement, which offers endless possibilities. With ample space to create an additional bath, bedroom, and rec room, you can truly customize this area to suit your needs. Plus, a charming wine cellar awaits the wine enthusiast! Step outside to your recently landscaped yard, where a concrete patio awaits perfect for entertaining friends and family. Enjoy summer evenings by the outdoor bar and fire pit, creating unforgettable memories under the stars. In a prime location just minutes away from Wortleys vibrant restaurants, cafes, and shops, this home is a rare find. Don't miss your chance to own this exceptional property in Old South! Schedule your private showing today and experience the perfect blend of comfort and style! (id:58576)
Century 21 First Canadian Corp
180 Farley Avenue
Belleville, Ontario
Unlock the potential of this 2-bedroom, 1-bathroom fixer-upper in a prime Belleville neighborhood. Ideal for investors, DIYers, or dream-home visionaries, this home offers a chance to customize every detail. The layout includes two bedrooms, a shared full bath, and an attached garage for parking and storage. Outside, the large outdoor space invites endless possibilities for gardens, outdoor lounges, or entertainment areas. Located near local amenities, shopping, dining, and schools, this property combines convenience with neighbourhood charm. With a little TLC, this home could be a true gem. Schedule a showing today and see the possibilities! (id:58576)
RE/MAX Service First Realty Inc.
59 Trefusis Street
Port Hope, Ontario
Welcome to your dream home! This 3+1 bedroom, 4 bathroom family gem is move-in-ready and waiting for your family to create memories for years to come. Set on a quiet corner lot in a family-friendly neighbourhood, this home has been professionally and tastefully updated from top to bottom. Many big ticket items have already been upgraded so that you dont have to - including roof, windows, furnace, AC, and more. Step inside to find a stunning kitchen with quartz countertops, a spacious island, and stainless steel appliances perfect for hosting and everyday life. The cozy living room features a gas fireplace, while the dining room impresses with a stylish shiplap feature wall. Elegant California shutters add a touch of sophistication throughout. The large primary suite offers a tranquil retreat with a walk-in closet featuring built-in storage and a luxurious ensuite bathroom. The finished basement is an entertainer's dream, complete with a bar, an additional bedroom, and a full bathroom. Step outside to enjoy the private fenced yard with a wraparound back deck, ideal for summers spent with family and friends. Enjoy a morning coffee on the covered front porch with composite decking. The double garage and ample driveway space provide plenty of parking and storage. Located just minutes from stores, restaurants, highways, and more, this home offers the perfect blend of convenience and comfort. Dont miss the chance to make this beautifully updated family home yours! **** EXTRAS **** Roof (2021) Windows (2020) Furnace (2022) AC (2021) Side door into garage (2024) Paint (2024) (id:58576)
Royal LePage Frank Real Estate
9695 Baldwin Street N
Whitby, Ontario
Spectacular 2 Private Acres Just North Of Brooklin (407). Massive Heated 670 Sq Ft Garage And 350 Sq Ft Work Shop. 3BR Home Open-Concept Main Floor Layout Is Well Appointed With Large Windows, Decorative Crown Moulding And Cherry H/W Flooring Throughout. Walk-Out Dining Area To Large Entertaining Deck. Updated Gourmet Kitchen W/ Seperate Walk-In Pantry, Granite Counters, Stainless Appliances, Undermount Lighting And Centre Island. Three Upper Bedrooms With A Renovated 4-Piece Bathroom W/ Walk-In Shower and Travertine Tile. Finished Lower Level With A Walk-Out To Deck and Huge 28'x14'Inground Pool. Basement Has In-Law Suite Possibilities. Nat Gas Forced Air Furnace And AC. Near The Oak Ridges Trail, Golf, Ski/Hike And Conservation Areas.Brokerage Remarks (id:58576)
Right At Home Realty
4 Turner Drive
Huntsville, Ontario
MAY ALL YOUR DREAMS COME TRUE … WHETHER YOU CHOOSE TO LIVE, WORK OR PLAY AT THIS AMAZING HIDDEN VALLEY LAKESIDE CHALET … IT COMES COMPLETELY TURN-KEY AND READY TO ENJOY! Discover this beautifully renovated, fully furnished 3+ bedroom, 2 bathroom condo with sweeping views of Peninsula Lake. Mere minutes from Huntsville amenities in the highly sought-after Hidden Valley area, this year round gem is just steps from both the lakefront and Hidden Valley Highlands Ski Area, making it an incredible ski chalet or 4-seasons retreat. With nearby golf courses, hiking trails, and charming local dining and shopping, this location is perfect for those seeking a true Muskoka escape or a smart investment opportunity. From the moment you step inside, you’ll appreciate the attention to detail and thoughtful layout, starting with the main floor’s two spacious bedrooms and 4-piece bathroom - perfectly suited to provide maximum privacy for family and guests. The second floor features an open concept living area with a custom crafted and fully equipped kitchen, a welcoming dining space, and a cozy great room with a wood-burning fireplace. Bonus sitting room off of the kitchen is an ideal space for home office, or potential creation of a 4th bedroom. The upper level boasts an oversized primary bedroom suite, complete with a private 3-piece ensuite and custom closets (don’t miss the huge storage area behind this wall-to-wall closet - great multi-season storage for your skis, paddle boards, etc). Fully furnished and ready to enjoy from day one, this extremely well appointed offering also offers three private balconies to take in those peaceful Peninsula Lake views. With deeded access to a private beach and the option to rent a boat slip, this is a rare opportunity to own a hassle-free Muskoka property designed for every season. Call today for more details and to book your personal viewing - you’ll be glad you did! (id:58576)
Chestnut Park Real Estate
2 - 9 Ramore Street
Cambridge, Ontario
Welcome To 9 Ramore Street , nestled within the vibrant neighbourhood of Cambridge! With Walking Distance To Amenities & Scenic Routes . Close To Downtown Cambridge, Public Transportation & Parks. Unit Includes Full Kitchen, 2 Bedrooms & A 4 Piece Bathroom. All Utilities Are Included In The Price. Kitchen Has All Stainless Steel Appliances. Book Your Showing Today! **** EXTRAS **** All Inclusive (id:58576)
Homelife/miracle Realty Ltd
9 Hyde Park Mews
Kitchener, Ontario
This stunning townhome in the heart of Kitchener offers the perfect mix of modern living and urban convenience. Boasting 2 generously sized bedrooms, 2.5 bathrooms, and a rare attached tandem garage. This home caters to both comfort and practicality. The beautifully appointed kitchen features granite countertops, a sleek backsplash, stainless steel appliances, and a functional island with ample storage and a breakfast bar. Step out onto the expansive deck, ideal for relaxing or entertaining, while the private backyard adds a peaceful retreat. The upper level showcases a luxurious primary bedroom complete with a private ensuite, and the main level impresses with 9-foot ceilings and rich hardwood flooring. Perfectly located, this property is within walking distance to key destinations such as Uptown Waterloo, Downtown Kitchener, the Go Train station, the LRT, and the Google campus, with quick access to Highway 7/8 and the 401. Offering a prime location and upscale features, this home is an excellent choice for professionals and families alike. (id:58576)
RE/MAX Twin City Realty Inc.
703 - 280 Lester Street
Waterloo, Ontario
Attention End Users & Investors! Investment Opportunity !!! Great Opportunity To Own An Income Producing Condo Unit Rarely Offered, Fabulously Maintained. 2.3 KM Away From University of Waterloo! Surrounded By Top Universities In Waterloo!!! Please See Picture! Picture of Map Is Attached In This Listing. Very Easy To Rent Or Live In! High Level 3 Bedroom Unit At Sage V In The Heart Of University Community! GYM Is Conveniently Located In Same Floor As This 703 Unit!! Bright Se Exposure, Spacious Open Concept Layout W/ Laminate Wood Floor Throughout. Eat-In Modern Kitchen Featuring Granite Counters, Centre Island, S/S Appliances. Steps To University Campus, Public Transit, Restaurants, Parks, & Many Amenities. There Is Beautiful Park Right Beside the Condo Building! You Can See The Park In the Balcony of Master Bedroom! Very Convenient Parking A35! Same Meaning As P1-35! Don't Miss! Internet Included In Maintenance Fee! **** EXTRAS **** One Parking (Level A, #35) Included. Appliances: S/S Fridge, Stove, S/S Range Hood, B/I Dishwasher. Stacked Washer & Dryer. All Elfs, All Window Coverings (id:58576)
Right At Home Realty
33 Bay Street Unit# 2510
Toronto, Ontario
Truly your metropolitan life starts here with this rare chance of owning a condo unit at the heart of Toronto. Stunning view of Lake Ontario from spacious balcony. Floor-to-ceiling windows for both living room and bedroom facing south let in abundance of natural light. Sitting in the heart of the city, minutes away from Union Station and Scotiabank Arena by walk. Spacious bedroom plus a den next to it offers the owner the flexibility of organizing their life. Optimized layout of the unit maximizes space efficiency. Common elements of the condo offers tremendous services that you may need for modern life. (id:58576)
Red And White Realty Inc.
354 Cumberland Avenue
Hamilton, Ontario
Discover the charming 2.5 storey home brimming with character and history, located just steps from the iconic Gage Park. The first floor boasts high ceilings, an oversized family room, a separate dining room, and a quaint kitchen with a walkout to the mudroom and backyard. The second floor offers three generously-sized bedrooms and a four-piece bathroom. The third floor features an additional two bedrooms, ideal for guests, a playroom, or an office. The basement, with a separate entrance, includes laundry facilities, a four-piece bathroom, and awaits your finishing touches. The spacious backyard is perfect for entertaining and includes a detached garage. Roof updated in 2019. Conveniently close to all amenities, schools, and highways. Don’t be TOO LATE*! *REG TM. RSA. (id:58576)
RE/MAX Escarpment Realty Inc.
55 Sentinel Lane Lane
Hamilton, Ontario
3-Storey Freehold End unit Townhome with Walkout to Yard in an Elite Neighborhood This stunning 3-storey townhome offers an exceptional living experience in one of the most sought-after, elite areas. Impeccably designed with loads of upgrades throughout, this home blends sophistication with functionality, perfect for modern living. Spacious Layout: The home boasts generous living spaces spread across three levels, extra large windows for natural lighting. ideal for both entertaining and comfortable day-to-day living. Walkout to Private Yard: Enjoy direct access to a private yard, offering space for outdoor relaxation or entertaining. Premium Upgrades: From high-end finishes and custom cabinetry to sleek floors, no detail has been overlooked in creating a luxurious living environment. Elite Location: Situated in a prestigious neighborhood, residents enjoy proximity to top-rated schools, fine dining, exclusive shops, and convenient transportation links. Whether you're looking for a stylish urban retreat or a family home with room to grow, this townhome offers the perfect blend of elegance and practicality. (id:58576)
RE/MAX Real Estate Centre Inc.
1101 - 3200 William Coltson Avenue
Oakville, Ontario
Stunning 2-Bed 2-Bath Premium South-East Corner Unit In Sought After Upper West Side Community In Oakville! This Exquisite Unit Offers Very Spacious Living Space (960 sqft + 90 sqft Balcony, Popular Tribeca Split-bedroom floorplan), Keyless Entry, 9-Foot Ceilings, Laminate Flooring, Modern Kitchen With Quartz Kitchen Countertops, Centre Island, Stainless Steel Appliances & Tile Backsplash, Unobstructed Views! Luxurious & High-tech Amenities Including Fitness Centre, Yoga Room, Upscale Party Room, Pet Wash Station, BBQ Area, Landscaped Rooftop Terrace With Breathtaking Views, Game Room With Foosball & Ping Pong Tables, Smart Connect System Featuring Secure Digital Parcel Delivery System, Virtual Concierge Services, 24-hour Security! Perfect Location Close To Grocery Stores, Hospital, New School, Go Transit Bus Station, Easy Access To Hwy 407/401/403! Freshly Painted and Move-In Ready! **** EXTRAS **** Fridge, stove, Dishwasher, Range Hood, Washer/Dryer, All ELF and window coverings. **Maintenance Fee $837.05 = $774.95 + $28.20 (Internet) + $33.90 ( Smart One system)** (id:58576)
Bay Street Group Inc.
2416 Angora Street
Pickering, Ontario
Spectacular Semi-Detached House Located In New Seaton. Modern Design with Top Notch Finishes, 9Ft Ceilings On Main Floor, Upgraded Light Fixtures, Open Concept Kitchen, Hardwood Floorings throughout entire house, Stained Hardwood Stair With Iron Pickets. Wall Wainscoting, Large Windows, Lot Of Natural Light. **** EXTRAS **** S/S Refrigerator, Stove, Dishwasher, Washer And Dryer (id:58576)
Bay Street Group Inc.
49 Glenwood Drive
Huntsville, Ontario
49 Glenwood is a unique Lindal cedar home ideally situated at the top of a private cul-de-sac, most notable for its cathedral ceilings, wood beams, light-filled living space, extra large windows, open concept living space and proximity to nature within the confines of a cozy but stately house. The driveway is conveniently flat with street level and extends into a two-car garage, while the house sits on a large pie shaped lot providing privacy, quiet and wooded views. Enter the home into a grand foyer that flows into the formal living and dining rooms, as well as the kitchen, family room and eat-in area with direct access to the deck. The main floor also boasts a 2 pc bath, high-quality leaded french doors, 2 bay windows, 3 gas fireplaces and a glassed-in Muskoka room/pass-through to garage with views overlooking the deck. Furthermore, the main floor has two exits to a south west facing sunny deck, which encompasses a gas BBQ and a large seating area. The upper level of this special home boasts a master bedroom with jack and jill walk-in closets and a master bathroom ensuite, as well as another full bathroom and two more large bedrooms --all with cathedral ceilings and beams. The lower level is fully finished with two more large bedrooms/extra rooms, two large living/work spaces, a bathroom, a cedar dry sauna, laundry space with washer and dryer, an abundance of closet and storage space, an electrical room, walkout to forested backyard and a screened porch. Uniformity of flooring throughout this executive home is notable in the use of high-grade plank wood strip flooring found in both the dining and living rooms, as well as both staircases, while all other living spaces boast similar neutral ceramic tiles. Under the garage sits a very large bonus unfinished room perfect for storage or a future workshop. As well, 49 Glenwood offers the features an Automatic backup generator, Central Air, a 5 minute drive to Main street Huntsville, and Community Park and Trails (id:58576)
One Percent Realty Ltd. Brokerage
683 Melbourne Avenue
Ottawa, Ontario
Located in the heart of prestigious Westboro, this stunning triplex consists of three separately self contained 2 bedroom / 2 bathroom units. Completed in 2023, each unit features open-concept living / dining area, custom kitchen with Quartz counters and backsplash, stainless steel appliances, laundry, master ensuite and custom shower. Lower unit boasts walk-out patio and huge storage room. Top unit offers massive private rooftop terrace overlooking Westboro. All units are separately metered and have their own HVAC systems. Legal parking in rear of building. Close to all amenities including, shops, restaurants and downtown Ottawa. Perfect for owner-occupier or investor. Financials available upon request. (id:58576)
Sotheby's International Realty Canada
193 Beebalm Crescent
Ottawa, Ontario
Flooring: Vinyl, Brand new end unit in Half Moon Bay! Spacious entryway enters into the bright open concept main floor w/ luxury plank vinyl, enhanced pot lights, spacious kitchen w/ extended eat-in island and stainless steel appliances. Basement has 9ft ceilings, stacked washer and dryer, and ample storage space. Upstairs hosts 3 bedrooms, main bath, ensuite bathroom and balcony. Half Port Parking. Great location within 10 minutes of highway, and 5 minutes to Costco, restaurants, coffee shops and daily essential amenities. Rental application, credit report, proof of employment and ID required. Deposit: 5300 (id:58576)
Keller Williams Integrity Realty
2063 Checkerspot Avenue
Ottawa, Ontario
Welcome to 2063 Checkerspot Ave located in Richmond Meadows. Mattamy's new family-oriented neighbourhood located in the Village of Richmond. Enjoy living in this stunning 4Bed/4 full bath detached NEW construction home. Be the first family to enjoy living in Mattamy's stunning PARKSIDE 2,652sqft model.*Move-in April 2025*. The main floor boasts 9' ceilings, engineered hardwood floors, 2-walk-in closets, 2pcs bath, open concept living/dining room, multipurpose den, Chef's Kitchen w/island, quartz counters, breakfast bar & patio doors to the backyard. Spacious great room features large windows w/natural light. The 2nd level features hardwood stairs (main to second), Primary bedroom w/ensuite-bath, large soaker tub, separate frameless glass shower enclosure, 2 separate sinks & oversized walk-in closet. 3 additional bedrooms each w/walk-in closets. Laundry & 2-3pcs baths complete the 2nd floor. The large upgraded lower level is family room is fully finished w/3 pcs bath & 2 window. Upgraded w/ AC & 200 AMP. Photos are of the model home to showcase builder floor plan & finishes. Upgrades & finishes may differ. $20,000 Design Studio Bonus Dollars. (id:58576)
Royal LePage Team Realty
32 Stonegate Street
Whitchurch-Stouffville, Ontario
Nestled in the idyllic Preston Lake enclave, this stunning 0.884-acre property boasts a 109.64-foot frontage, surrounded by luxurious estate homes and breathtaking natural landscapes. Enjoy exclusive access to a private lake and lakeshore park. This elegant home features a grand hallway with a 22-foot high ceiling in the foyer, rich hardwood floors, and two fireplaces. The main floor offers 10-foot ceilings and floor-to-ceiling windows that fill the space with natural light. The beautifully upgraded kitchen combines style and functionality perfectly. The bright, expansive layout includes four ensuite bathrooms on the second level. The property is exquisitely landscaped with mature trees, flourishing garden beds, and extensive outdoor living spaces, including a large deck. This tranquil retreat is conveniently located near Hwy 404, local schools, shopping centers, Bloomington GO Station, and Aurora Walmart. Experience the perfect blend of serene living and modern convenience, with the beaches and parkland just a five-minute walk away. **** EXTRAS **** The Preston Lake Beach Club comprises only 50 lots and spans approximately 20 acres of private parkland. Residents can enjoy the serene environment of Preston Lake. Beach Club Fee is $600/Year. (id:58576)
RE/MAX Imperial Realty Inc.
42 Elmwood Avenue
Brantford, Ontario
This 2-bedroom, 1.5 Bath beautifully renovated, situated in a prime location near King George Rd., offering proximity to all amenities. private backyard - 2-car Garage.42 Elmwood Ave. offers you fantastic location. Unlock the potential of this remarkable home today! (id:58576)
Apex Results Realty Inc.
21 Fairlawn Crescent
Welland, Ontario
Discover the home of your dreams! This charming 3-bedroom bungalow sits on a spacious, fully fenced property, perfect for a variety of outdoor activities. Its prime location near the peaceful Welland River ensures a quiet haven, yet it remains close to local parks and excellent educational institutions, including Niagara College's Welland campus. Inside, you'll find a carpet-free environment with large, updated windows that invite an abundance of natural light. The contemporary kitchen is equipped with modern appliances to simplify cooking. All bedrooms offer ample space, ensuring a comfortable and restful environment for everyone. Additionally, the home features an **unfinished basement**, offering a blank canvas for your creative ideas—whether you envision a cozy family room, a home gym, or extra storage space. Enjoy serene evenings in the expansive backyard or leisurely walks along the river. This home is the ideal mix of peaceful living and accessibility. Take advantage of this extraordinary chance to claim your slice of heaven! Book your visit now and envision this lovely bungalow as your new home. (id:58576)
Royal LePage NRC Realty
222 - 292 Masters Lane
Clarence-Rockland, Ontario
Luxurious Upper unit open concept Condo, overlooking the beautiful views of the Rockland golf course can be yours NOW! You will enjoy the cathedral ceilings in the living/dining area, with loads of natural daylight, two spacious bedrooms with plenty of closet space, a luxurious bathroom with shower and soaker tub, in unit laundry and HUGE 4 season covered balcony/porch with additional storage space. High end SS appliances, Chef's island with Quartz countertops and much more. Parking at your front door #16, additional parking available at $31/mth, and visitors parking. Great value, priced to sell !! Quick closing possible. (id:58576)
First Choice Realty Ontario Ltd.
39 King Street W
Cobourg, Ontario
Sought After Freehold, Mixed-Use Comm/Res 3FL Apt. Bldg. in Prime Downtown Location. Commercial for your own business + 3 Residential Income Apts. OR set the rent for the Main Fl commercial & Rent out when you buy. (Commercial is currently on market for lease. May be rented TBD) Great Investment. Historic Character + Well-Updated & in good shape. 3 Res Apts. Tenanted on 2nd & 3rd FL w/Sep. Front Door entrance. Overlooks boutique tourist & shopping district. Mn Flr Retail was successful Salon, Owner-operated & well-maintained for 22 Years! Beautiful big Storefront Display Windows Treatment room, hair stations, large merch & reception area. 4 Entrances. Basement & Main Floor both have Walkouts to 3 parking spots in back. Great for Shipping/receiving or a Potential Patio space for Restaurant? Public Parking behind, Steps to the Marina, Yacht Club, Beach, Park, Esplanade & Boardwalk. Adjacent to gorgeous Victoria Hall, Art Gallery & Concert Hall. Large Banner signage area in front & back. Plenty of natural light, high ceilings, laminate & tile flooring. Basement used for office, laundry hookups, 2pce Bath, Storage. Invest for Success in coveted Prime location near Victoria Hall. VIA 1Blk ~ 100km to Toronto **** EXTRAS **** Newer membrane roof on building, 3 Parking Spots. Potential for patio. Salon washing stations Plumbed-In. Can remove. Brick building w/ character in great condition. Buyer can occupy Commercial if not leased yet! Tenant leases for review. (id:58576)
Century 21 All-Pro Realty (1993) Ltd.
721 - 509 Dundas Street W
Oakville, Ontario
Modern condo for sale in the highly desirable neighbourhood of rural Oakville. Discover contemporary living in this sleek and stylish condo, located in one of Oakville's fastest- growing communities. **Spacious design** 9'ft ceilings add to the modern, open concept layout. **Upgraded Kitchen** Quartz counter-tops, upgraded cabinets and stainless steel appliances for a chef-inspired cooking experience. **Smart Home Integration** Equipped with a Smart Wall Pad for heating, cooling and smoke alarm controls, plus Smart Suite Pads on all doors for keyless entry and enhanced security. **Prime Location** Easy access to Highway 403 and Lions Valley Park. Just minutes to **GO Transit**, making compute a breeze. Close to shopping centers, schools and a variety of amenities. This is a rare opportunity to own a modern home in the vibrant and desireable rural Oakville neighbourhood. Don't miss this opportunity. Building Amenities include Fitness Room, Games Room, Rooftop Lounge, Theatre Room, Events Centre, Family Dining Room, Lobby, and WiFi Lounge **** EXTRAS **** Grocery store, variety of restaurants, clinic, pharmacy, dental office, banks all on the door step. (id:58576)
Ipro Realty Ltd.
1101 - 40 Arthur Street
Ottawa, Ontario
This 12-storey building w only 4 units per floor sits on a beautifully landscaped property. The charming living & dining area, complete w a cozy wood-burning fireplace, flows seamlessly into an open solarium that provides extraordinary views of the Ottawa River & Gatineau Hills. An updated kitchen features ss appliances, ample storage with plentiful cupboards, generous granite countertop, & a large window that fills the space w natural light. Convenience is key, w a nearby powder room and in-suite laundry. A corridor leads to 2 spacious bedrooms and the main bathroom. The 2nd bedroom is so generous that it is often used as the principal bedroom, allowing the larger one to serve as a versatile office, den, or family room. Storage is abundant w ample closets throughout. This penthouse-level suite benefits from higher ceilings, enhancing the sense of space & luxury. Hardwood & tile flooring add luxury throughout the suite. The heat pumps gives you complete control of heat & ac no mater what time of year. Underground parking. The building's amenities, include a sauna, a well-stocked library, a fully equipped gym, a workshop for hobbies. Relax in the patio on a Muskoka style chair nestled amongst mature trees, or BBQ your meal to eat on nearby picnic table. If you like gardening, you might enjoy joining our gardening group. Ample visitor parking add to the convenience. The location is superb, situated on a quiet side street in the vibrant and culturally rich West Centre Town, atop Nanny Goat Hill. With Chinatown and Little Italy nearby, you can savor a variety of cuisines from authentic dim sum to mouth-watering pasta dishes. The area also features bustling shops w fresh produce, unique gifts, & artisanal products. The neighborhood boasts excellent connectivity with the LRT system, making it easy to commute to other parts of Ottawa. Anticipate the upcoming new library and the Senators arena in Lebreton Flats, just steps away, making this the perfect place to call home. (id:58576)
Royal LePage Team Realty

