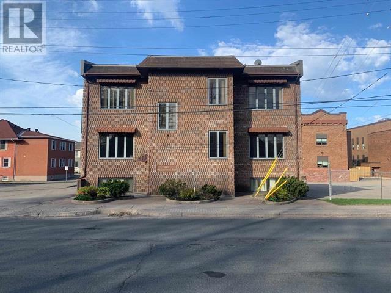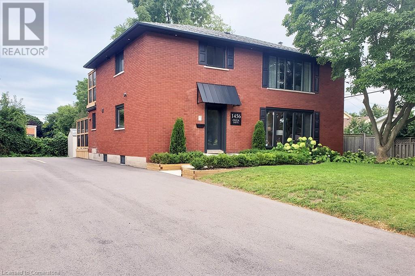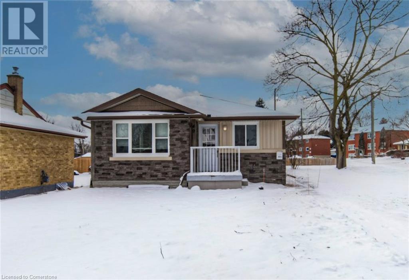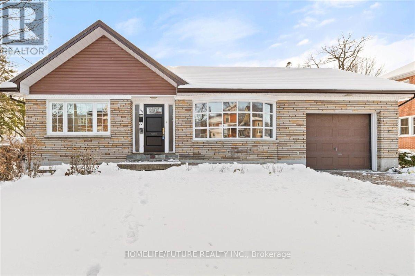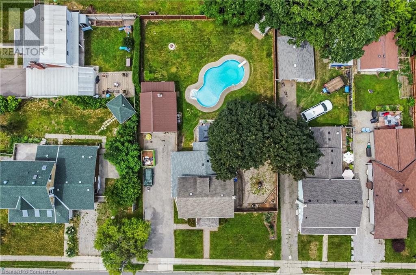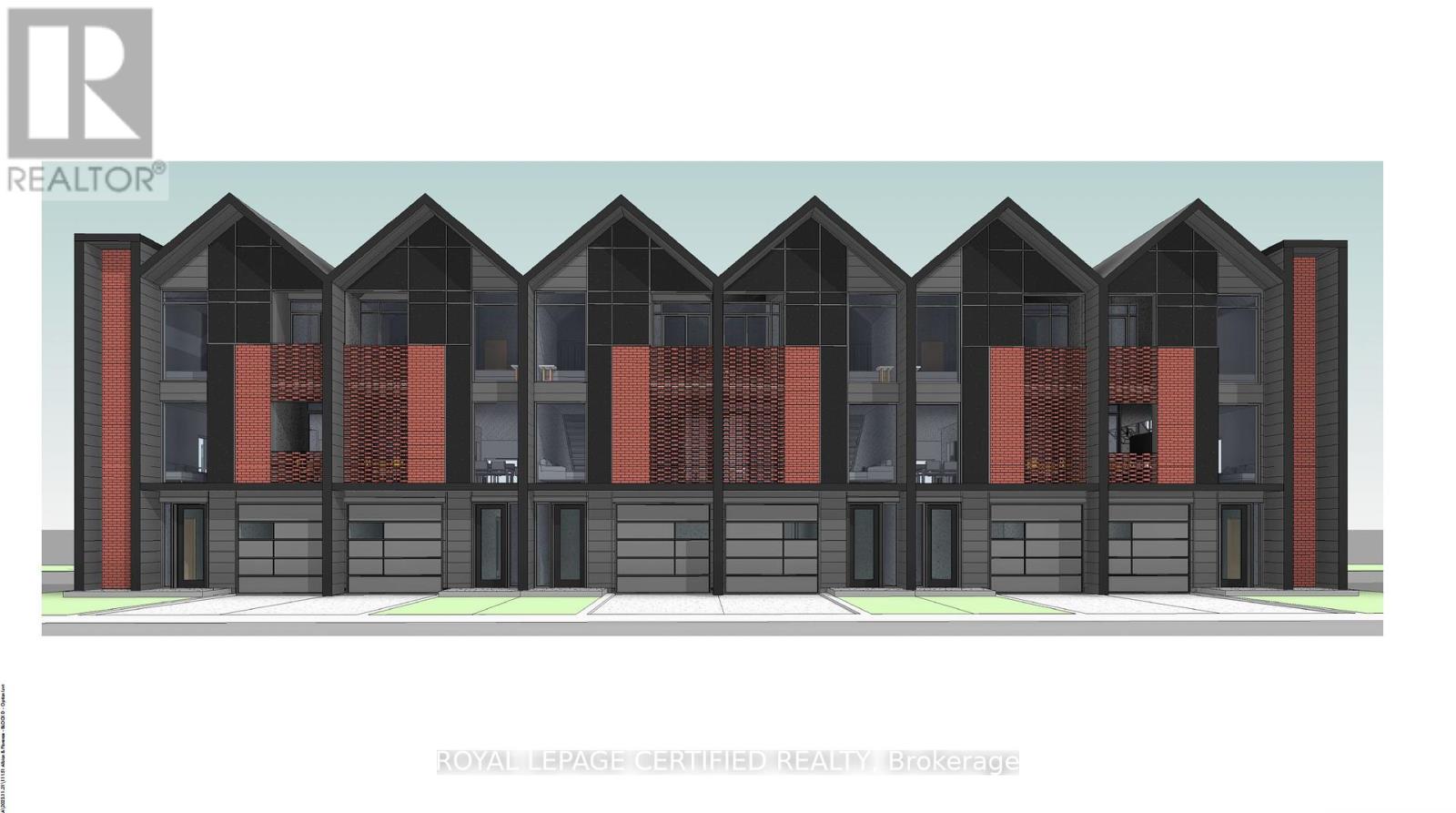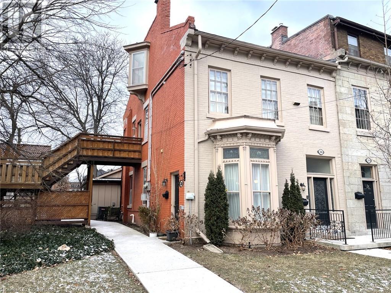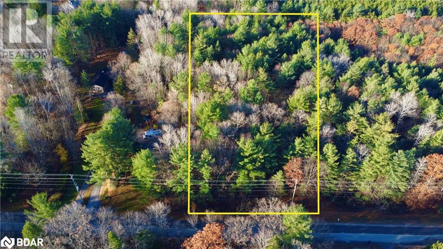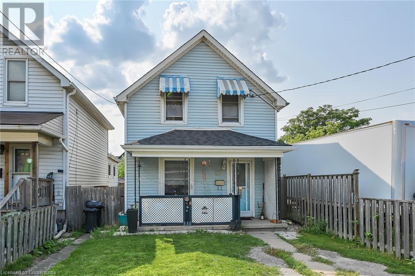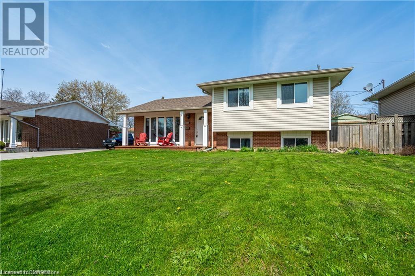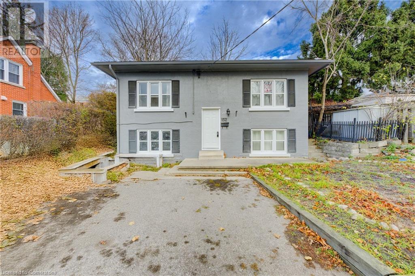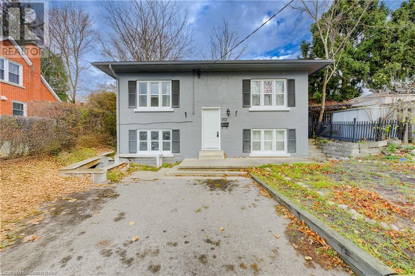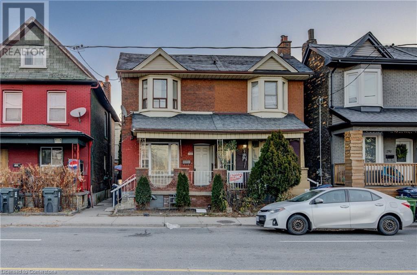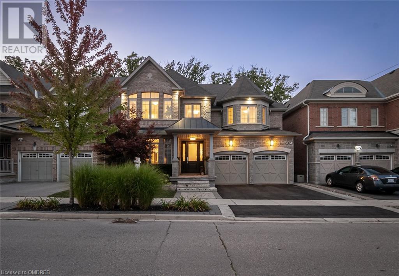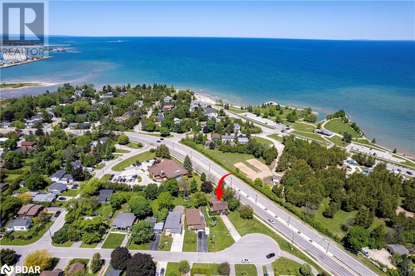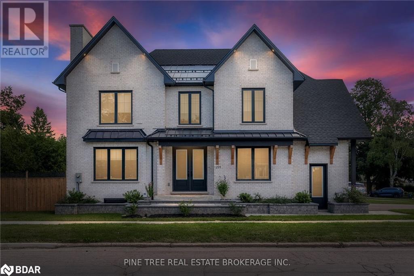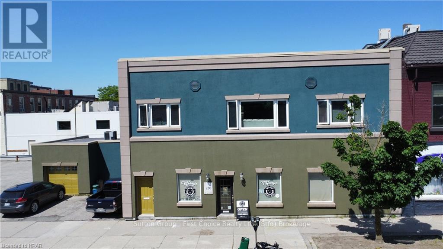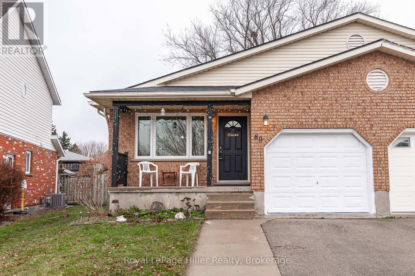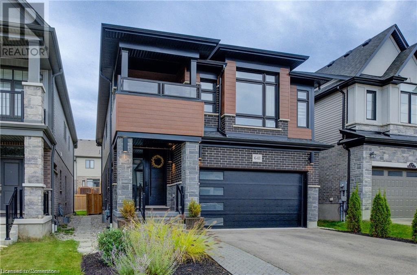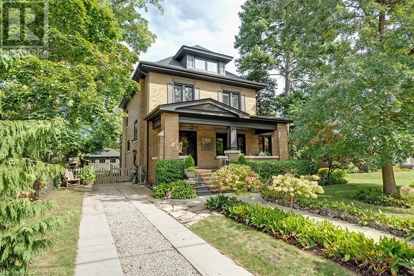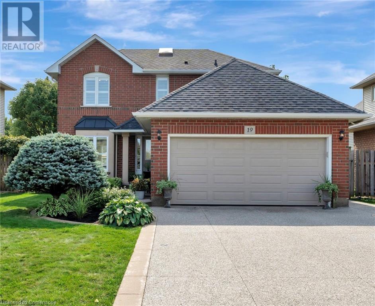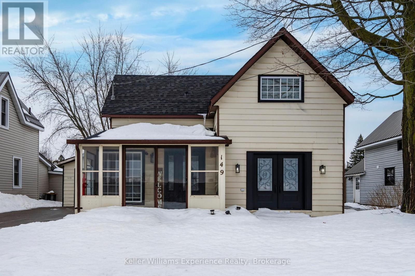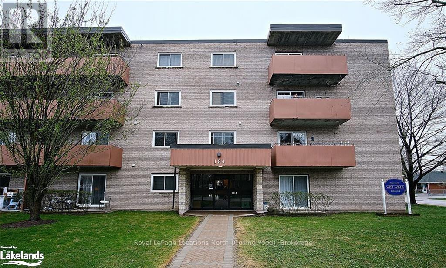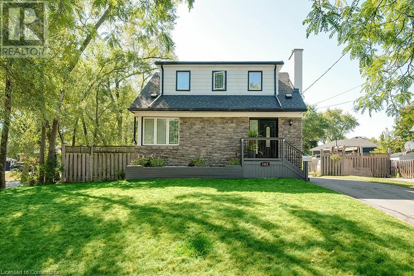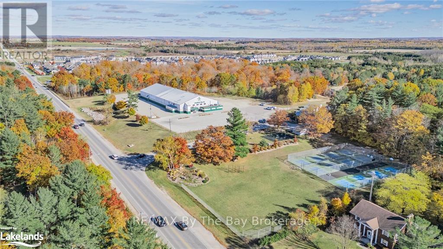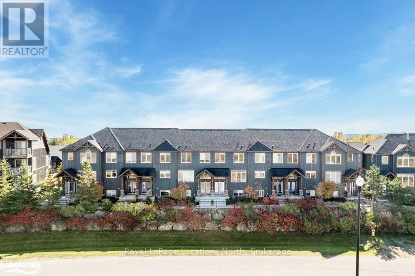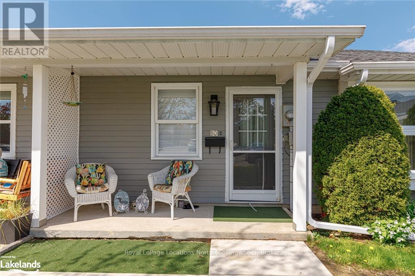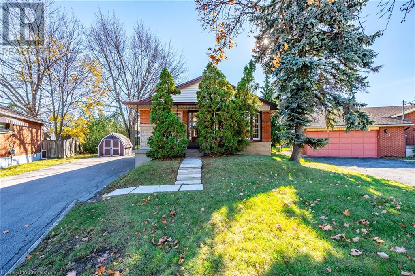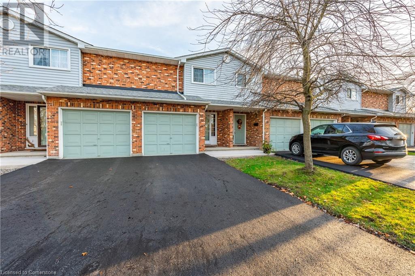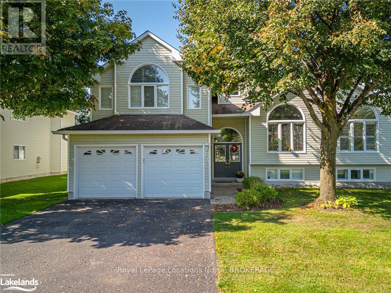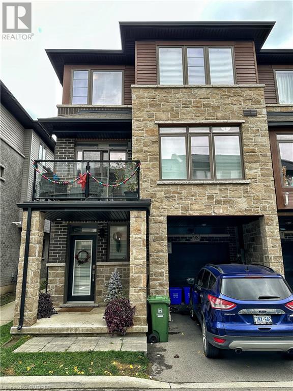210 - 900 Dynes Road
Ottawa, Ontario
$2,300 per month with all utilities included (heat, hydro, and water) and fully furnished (AS IS). Great Location. Close to the Canoe Club, Hogs Back, bike paths, the Rideau Canal, Mooney's park, and Carleton University. Features 2 bedrooms, 1 bath. Spacious foyer with ceramic floor and double closet. Convenient in unit storage room. Dining room with laminate floor and glass sliding door opening to the balcony. Spacious living room. Efficiently designed kitchen with ceramic floor, double sinks, ample oak cabinetry, and countertop. 4 piece bathroom with ceramic sink and track lighting. Primary bedroom with laminate floor, double closet and picture window overlooking greenspace. Additional bedroom with oversized closet. 1 underground parking spot. Many amenities: exercise centre, indoor pool, laundry, party room, sauna, bike storage, workshop, and guest suite. (id:58576)
RE/MAX Hallmark Realty Group
71 Stable Way
Ottawa, Ontario
Ideal location for this 3+1 bedroom Bungalow that is located on a quiet street and just minutes from OC Transpo and area amenities. Once inside the home you will find the main floor that offers you three decent sized bedrooms, kitchen, living room and dining area along with a 4 pc bath. There is a patio door off the rear to a private rear yard. Downstairs, the basement was been renovated in 2020 to accommodate a very successful dog grooming business. The basement now has a family room, a fourth bedroom if needed, two added rooms set up as grooming stations, a 2 pc bath, along with the laundry, utility and storage room. Utilities average: Gas approx. $1000/year, hydro is $140/month (id:58576)
RE/MAX Metro-City Realty Ltd. (Renfrew)
2104 Jetstream Road
London, Ontario
9,470 sq ft warehouse/industrial building on 0.598 acres. Located in small quiet industrial area with direct visibility from Veterans Memorial Parkway and easy access to Highway 401. Includes 20 on-site parking spaces. The main level consists of 6,717 sq ft including approx. 1,700 sq ft of finished offices consisting of a large reception and waiting area, a kitchen, lunch/meeting room, three private offices as well as approx. 5,000 sq ft of open warehouse space. The second level is comprised of approx. 2,753 sq ft which is fully finished with seven offices, kitchen, lunch/meeting room, workstation area and separate washroom. 14 - 17' clear height. 7.5 ton roof top air conditioning unit installed April 2022. Loading includes 2 grade level doors and 1 dock level door. LI2 zoning permits a broad range of light industrial uses including but not limited to; repair and rental establishments, service and repair establishments, service trades, laboratories, manufacturing and assembly industries, offices support, research and development establishments; warehouse establishments, wholesale establishments etc. (id:58576)
A Team London
669 Wellington St
Sault Ste. Marie, Ontario
Well maintained professional office space close to downtown. Main level space approximately 1450 square ft. consisting of reception area. several offices, boardroom, copy room, kitchenette and washroom. Very bright open space with large windows and 2 private entrances and parking. Call today! (id:58576)
Century 21 Choice Realty Inc.
1456 Olga Drive Unit# 1
Burlington, Ontario
FULLY FURNISHED Rental - Stunning Luxury 1-Bed, 1-Bath Suite Located In Boutique Building. Elegantly Appointed And Beautifully Upgraded Suite Features A Purposeful Layout With Wide Plank Luxury Vinyl Hardwood Throughout The Open Concept Kitchen, Living Room And Office Nook.This Bright And Spacious Fully Furnished Suite Features A Comfortable Living Space With Large Sectional Sofa, Display Shelving, Smart TV, And Contemporary Office Desk. Enjoy The Chef-Style Kitchen, Complete With Floor To Ceiling White Shaker Cabinetry, Premium Quartz Countertop And Large Waterfall Island, Full-Sized Stainless-Steel Appliances, Including Dishwasher And Built-In Microwave, Tile Backsplash And Undercab Lighting. Large Primary Bedroom Is Serene With Neutral Colour Palette, Nightstands, Quality Linens, And Plenty Of Storage With A Wall-To-Wall Closet. Spa-Inspired Bathroom With Glass Walk-In Shower Featuring Rain Head, Adjustable Handheld Shower Arm And Modern Quartz Double Vanity. In suite Laundry Room With Full-Sized Washer And Dryer. Suite Includes 2 Car Parking. Located Steps To The Exquisite Downtown Burlington Waterfront, Spencer Smith Park, Boutique Shops, Restaurants, QEW, 403, 407 And Go. No Smokers. (id:58576)
Keller Williams Edge Realty
49 Plymouth Road
Kitchener, Ontario
Discover this beautifully renovated legal duplex in the desirable Rockway Gardens neighborhood, perfect for an in-law setup or as a mortgage helper. Located close to schools, transit, Fairview Park Mall, and Hwy 401, this home offers convenience and modern living. The top floor includes three spacious bedrooms, a four-piece bathroom, in-suite laundry, and stainless steel appliances. The bottom floor includes two bedrooms, a four-piece bathroom, open-concept living and dining areas, in-suite laundry, and new appliances. Situated on a large corner lot, the property boasts a triple-wide driveway and an attached two-car garage, providing ample parking for you and your tenants. Each unit has its own separate hydro meter and garage, ensuring privacy and convenience. The home has newer mechanical components, including A/C, furnace, roof, soffit, fascia, windows, wiring, plumbing, driveway, and garage doors, ensuring minimal maintenance for years to come. This super clean, move-in-ready home is a must-see! (id:58576)
Chestnut Park Realty Southwestern Ontario Limited
Chestnut Park Realty Southwestern Ontario Ltd.
199 King Street
Quinte West, Ontario
Welcome To 199 King St, Spectacular 4 + 3 Bedrooms, 2 Bath Bungalow With Finished Basement, Attached Garage With A Roll Up Door To The Back Yard, Walking Distance To All Amenities Of Trenton. Featuring A Kangaroo Steel Roof, Gleaming Hardwood Floors & Ceramic Tiles. Main Level Features 3 Nice Size Bedrooms, 4 Piece Bath Large U-Shaped Custom Kitchen With Quartz Counters Tops And Pantry, Spacious Dining Room And Huge Living Room With Decorative Fireplace And Access To Your Fenced In Backyard. Lower Level Finished With Separate Kitchen, 3 Piece Bath, Rec-Room And 3 Additional Bedrooms, Basement Is Currently Rented For $1600 + 40% Utilities/Mth Lease Ending In Feb/2025. This Stunning House Is Located In The Heart Of Downtown Of Trenton. Walk To Restaurants, Public Transit, Hospital, Walmart And Much More. (id:58576)
Homelife/future Realty Inc.
55 Duke Street W Unit# 1701
Kitchener, Ontario
Welcome to 55 Duke Street West, Unit 1701, Kitchener! Step into modern urban living with this exceptional 2-bedroom, 2-bathroom unit on the 17th floor of the prestigious Young Condos, located in the heart of downtown Kitchener. The open-concept design of this unit greets you with a sleek, modern kitchen, complete with SS Appliances, ample storage & elegant finishes. The kitchen seamlessly flows into the spacious living area, which is bathed in natural light thanks to the wall of windows that stretch across the room. These expansive windows not only flood the space with sunlight but also provide breathtaking west-facing views of the city, making it an inviting & serene environment to relax or entertain. The primary bedroom is a sanctuary of comfort, featuring a generous walk-in closet & private ensuite bathroom designed for relaxation. The 2nd bedroom is equally impressive, with large windows that frame stunning city views, offering a cozy and stylish retreat for guests, family, or a home office. Step outside onto your private balcony & take in the spectacular cityscape of downtown Kitchener. This outdoor space is perfect for unwinding after a long day or sipping your morning coffee. The balcony effortlessly extends your living area, creating a perfect blend of indoor and outdoor living. Living at 55 Duke Street West comes with access to world-class amenities that cater to a modern and active lifestyle. Enjoy the convenience of a fully-equipped gym, a bike studio & a rooftop walking track with panoramic views of Kitchener-Waterloo. Entertain friends and family in the party room or host a barbecue in the outdoor BBQ area. This unit also includes underground parking. With public transportation just steps from your door, commuting is seamless. From restaurants, shops to cultural landmarks & entertainment venues, everything you need is just moments away. Don’t miss the opportunity to make this remarkable unit your new home. Schedule your viewing today. (id:58576)
RE/MAX Twin City Realty Inc.
55 Duke Street W Unit# 1701
Kitchener, Ontario
Welcome to 55 Duke Street West, Unit 1701, Kitchener! Step into modern urban living with this exceptional 2-bedroom, 2-bathroom unit on the 17th floor of the prestigious Young Condos, located in the heart of downtown Kitchener. The open-concept design of this unit greets you with a sleek, modern kitchen, complete with SS Appliances, ample storage & elegant finishes. The kitchen seamlessly flows into the spacious living area, which is bathed in natural light thanks to the wall of windows that stretch across the room. These expansive windows not only flood the space with sunlight but also provide breathtaking west-facing views of the city, making it an inviting & serene environment to relax or entertain. The primary bedroom is a sanctuary of comfort, featuring a generous walk-in closet & private ensuite bathroom designed for relaxation. The 2nd bedroom is equally impressive, with large windows that frame stunning city views, offering a cozy and stylish retreat for guests, family, or a home office. Step outside onto your private balcony & take in the spectacular cityscape of downtown Kitchener. This outdoor space is perfect for unwinding after a long day or sipping your morning coffee. The balcony effortlessly extends your living area, creating a perfect blend of indoor and outdoor living. Living at 55 Duke Street West comes with access to world-class amenities that cater to a modern and active lifestyle. Enjoy the convenience of a fully-equipped gym, a bike studio & a rooftop walking track with panoramic views of Kitchener-Waterloo. Entertain friends and family in the party room or host a barbecue in the outdoor BBQ area. This unit also includes underground parking. With public transportation just steps from your door, commuting is seamless. From restaurants, shops to cultural landmarks & entertainment venues, everything you need is just moments away. Don’t miss the opportunity to make this remarkable unit your new home. Schedule your viewing today. (id:58576)
RE/MAX Twin City Realty Inc.
68 Samuelson Street
Cambridge, Ontario
INGROUND POOL. OVERSIZED YARD. 8 CAR DRIVEWAY & WORKSHOP WITH HYDRO. Welcome to 68 Samuelson Street, located in Cambridge, ON. This charming 4 bedroom, 2 bathroom, 2-story home offers over 1,600 sq ft of living space! Located conveniently close to plenty of amenities such as shopping, schools, and parks and within walking distance to the downtown core where you can find yourself enjoying a meal at a local restaurant or Saturday morning shopping at the Cambridge farmers market. The charming main level features lots of larger windows throughout allowing for boasts of natural light to flood throughout. The dining room is directly next to the kitchen space making dinner parties with family and friends easy and convenient. The kitchen offers lots of cabinet space, and countertop space for all your food storage and prep! Exit out onto the back deck through the kitchen to your backyard oasis, featuring an inground saltwater pool, plenty of green space, a newly built fence (2022), and the large deck space to enjoy the warmer days outside whether you’re entertaining with a pool party or just enjoying some family time! The main level also features the primary bedroom, as well as a newly redone 4-piece bathroom, with a laundry closet. Head up to the second level where the other 3 bedrooms are located, all of great sizing! As well as another 4-piece bathroom, and a hallway linen closet. The basement of the home is unfinished but features ample amounts of storage space! The workshop has hydro and can be converted into a garage space fitting 2 vehicles for extra parking. Book your private viewing today and see for yourself all that 68 Samuelson St. has to offer! (id:58576)
RE/MAX Twin City Realty Inc. Brokerage-2
441 Tumeric Court
Ottawa, Ontario
Welcome to your next home! This beautiful detached house offers almost 2,000 sq. ft. of stylishliving space, perfect for families or working professionals.The main floor boasts 9ft ceilings,elegant pot lights, and a cozy fireplace in the living room. The modern kitchen is a chefsdream, featuring quartz/granite countertops, a large centre island, and sleek stainless steelappliances. Along with 3 spacious and bright bedrooms, 2.5 bathrooms, including a spa likeensuite in the master with its own walk in closet. Lastly enjoy a finished basement, perfectfor use as a rec room or additional storage space. Enjoy the convenience of a 2-car garage andthe luxury of a home that's in like-new condition. Don't miss this chance to rent a propertythat combines comfort, space, and style.Some photos virtually staged, House is vacant. **** EXTRAS **** Stove, Washer, Refrigerator, Dishwasher, Hood Fan, washer and dryer. All Electrical light fixtures, and window blinds (id:58576)
Royal LePage Signature Realty
3319 Regiment Road
London, Ontario
Gorgeous Beautiful Detached Home In This Prestigious London Neighborhood! This gorgeous house premium Corner Lot, Sun-Filled, Open Concept With Hardwood Floors Throughout. 2nd Floor Has 3 Bedrooms + Family Room Area, Basement Has Built In Theatre With Music System. Gas Service To The Outdoor Bar.B.Q, B/I Outdoor Speakers For The Deck, Shed W/Power Outlets! Close To All Amentaire La Pommeraie Elementary School & Across From School And Park! Minutes away shopping center Mall, Library, Plaza and HWY 401/402. This Is A Must See! Book Your Showing Today. (id:58576)
Swift Group Realty Ltd.
1 Tasker Street
St. Catharines, Ontario
Experience Affordable Luxury in This Updated 3-Bedroom Home Discover the perfect blend of style, functionality, and value in this fully updated 3-bedroom residence. Thoughtfully enhanced with modern upgrades, this home provides an inviting space to create lasting memories. The kitchen shines with stainless steel appliances and sleek quartz countertops, while the bathrooms boast polished finishes that exude luxury. Whether you're an investor looking to achieve competitive market rents or a first-time homebuyer searching for your ideal haven, this property offers the ultimate combination of affordability and sophistication. Don't miss this opportunity to make this stunning home your own! (id:58576)
RE/MAX Hallmark Realty Ltd.
55 Histand Trail
Kitchener, Ontario
Come & See This Exceptional Property, Offering A Desirable Combination Of Comfort, Convenience & Contemporary Living. With 3 Bedrooms And 2.5 Baths, Including A Luxurious Ensuite, This Pristine Property Is One Year New. This Home Features A Second-Floor Laundry Room, Making Chores A Breeze. The Unfinished Walk-Out Basement Provides Substantial Storage Space, Allowing You To Keep Your Belongings Neatly Organized. This Home Boasts A Prime Location, With Schools, Highways, Parks, Shopping Centers, And Public Transit All Conveniently Nearby. Experience The Ease And Convenience Of Daily Living At Its Finest. Don't Miss Out On This Lease Opportunity. **Photos Are From Previous Listing** (id:58576)
Homelife/miracle Realty Ltd
36 Arbourview Crescent
Kitchener, Ontario
Welcome to 36 Arbourview Cr. This 3 bedroom, 3 bathroom townhome is ready for your growing family. Close to schools, shopping and ammenities. Recreation centres close with tons of walking trails. Lease minimum 1 year. (id:58576)
Shaw Realty Group Inc.
Lot 435 Albion Avenue
Fort Erie, Ontario
This parcel must be purchased together with an adjacent 2.234-acre. Exceptional Development Opportunity: 64 Modern Townhomes in Fort Erie. Introducing an outstanding development package with nearly site plan-approved 2.91-acre land, ready for your vision. With all essential services readily available, the path to development is seamless. All comprehensive studies will be provided upon receiving an offer, giving you a solid foundation for an informed decision. Prime Location on Garrison Road. Situated in the desirable Spears-High Pointe neighborhood, this combined site offers remarkable convenience: Proximity to the U.S. Border: A short drive to the Peace Bridge, providing easy access to Buffalo, New York, and enhancing cross-border connectivity. Access to Crystal Beach: Only 10 minutes away, featuring beautiful sandy shores and clear waters that attract both residents and tourits alike. Local Amenities: The area is experiencing substantial growth, with shops, restaurant and recreational facilities nearby, fostering a vibrant community atmosphere. Market Growth in Fort Erie. Fort Erie boasts a robust real estate market, with ongoing development initiatives and a steady demand for housing. The town's strategic location, growing amenities, and diverse range of properties make it an attractive investment for developers. An Ideal Investment Opportunity. This property represents a rare opportunity to develop in a thriving community, with all preparatory work completed. The strategic location, along with the added acreage of the adjacent property and comprehensive studies, makes this an ideal investment for developers looking to capitalize on Fort Erie's growth and appeal. Disclaimer: The buyer is responsible for conducting their own due diligence. (id:58576)
Royal LePage Certified Realty
2534 Highpoint Side Road
Caledon, Ontario
Discover a rare opportunity to own this picturesque 3-bedroom brick bungalow, set on a breathtaking 3.9-acre lot with an impressive 268 ft frontage in the tranquil Hamlet of Melville-Caledon with possibility for severance consideration (contact Listing agent). This cherished home is hitting the market for the first time, offering a harmonious blend of classic charm and modern comforts, ideal for families and nature lovers alike. Step inside to find a spacious and inviting layout, featuring a large entry foyer with ceramic tiles, formal living and dining rooms perfect for entertaining, and a bright eat-in kitchen with stylish cabinetry and direct access to the garage. The homes three well-appointed bedrooms ensure comfort and privacy, with the primary bedroom boasting its own 4-piece ensuite, convenient laundry facilities, & a walkout to the scenic backyard oasis. The fully finished basement expands the living space with a generous games room, home office, entertainment area with a cozy fireplace, and ample storage options. Whether you're seeking a peaceful retreat or a place for family fun, this space is designed to adapt to your lifestyle. Outside, enjoy the expansive grounds where the Credit River flows gracefully across the back of the property, creating a serene and scenic backdrop. The large Quonset shed offers versatile storage or workshop potential. With meticulously maintained landscaping, this home reflects years of pride and care. Don't miss the chance to make this beautiful property your own and experience the peaceful, natural beauty of Melville-Caledon! Buyers are encouraged to conduct their own due diligence regarding the potential for a accessory apartment and/or the opportunity to add accessory structure(s) and severance possibility taking advantage of the generous 268 ft frontage. **** EXTRAS **** Conveniently situated close to several key amenities & attractions, ensuring that you have everything you need within easy reach. Golf Course, Teen Ranch, Hill Academy & so close to Caledon Village, Alton & Orangeville. (id:58576)
Royal LePage Rcr Realty
3043 Eighth Line
Oakville, Ontario
One Of None - This One Is A Hot Spot!! Welcome To Thee Boarder Line Of Rural Oakville, Located Right On The Major Intersection To Oakville's Most Prestigious Neighborhoods! Just Over An Acre Of Land That Is Suitable For Great Development Of Townhomes, Condominiums Or Your Dream Home!! Currently Situated On The Property Is A Well-Maintained 2800 sq.ft Home, Featuring 4 Bedrooms, 2 Baths , A Finished Basement With Separate Entrance And A Barn With A Separate 600 V Hydro Connection, While The Home Has 200 V. The Property Is Equipped With Various Utilities, Including Sewers And Municipal Water Right At The Road, Sump Pump & Much More! Enjoy The Luxury Of Being In The GTA Without Feeling Clustered, But Still Close Enough To All Major Cities. 1- 5 Minute Drive To All The Essentials Including Restaurants, Highways & More! You Cannot Lose In Which Path You Choose To Invest In Here, This Is A Rare Find. Must See To Appreciate All The Details And Features Offered! **** EXTRAS **** Survey Attached. Taxes Are Farm Taxes. Interior & Exterior Photos To Come This Week - Book Your Showing Ahead Of The Reveal! (id:58576)
Right At Home Realty
3043 Eighth Line
Oakville, Ontario
INVESTORS This One Is A Hot Spot!! Welcome To The Boarder Line Of Rural Oakville, Located Right On The Major Intersection To Oakville's Most Prestigious Neighborhoods! Just Over An Acre Of Land That Is Suitable For Great Development Of Townhomes, Condominiums Or Your Dream Home!! Currently Situated On The Property Is A Well-Maintained 2800 Sq.Ft Home, Featuring 4 Bedrooms, 2 Baths , A Finished Basement With Separate Entrance And A Barn With A Separate 600 V Hydro Connection, While The Home Has 200 V. The Property Is Equipped With Various Utilities, Including Sewers And Municipal Water Right At The Road, Sump Pump & Much More! Enjoy The Luxury Of Being In The GTA Without Feeling Clustered, But Still Close Enough To All Major Cities. 1- 5 Minute Drive To All The Essentials Including Restaurants, Highways & More! You Cannot Lose In Which Path You Choose To Invest In Here, This Is A Rare Find. Must See To Appreciate All The Details And Features Offered! **** EXTRAS **** Survey & Virtual Tour Attached. Taxes Are Farm Taxes. Also Available For Residential Sale! Join New Developments Next Door!! (id:58576)
Right At Home Realty
218 Bay Street S
Hamilton, Ontario
Fabulous 1460 sq. ft. main floor condominium unit in sought after Durand. This striking century property was converted to a 6-unit condominium in 1992. 218 Bay Street South is a spacious main floor end unit with so much to offer including 2 bedrooms, 3 bathrooms & 2 car parking. The front foyer enjoys character filled bay window, pine floors, large coat closet and powder room. Soaring ceilings, pine plank flooring and huge windows grace the main living and dining areas. Two bedrooms, family room, laundry, full bath and 2pc. ensuite are situated at the back of the unit in a one floor addition. This unit enjoys an exclusive use fenced garden off the second bedroom along with ample storage in the exclusive use basement. 2 tandem parking spaces round out this superb offering. Walk to parks, shops, amenities and GO. Easy access to highway and mountain accesses and downtown. A terrific opportunity as this is the first time this unit has seen the market since it’s creation. (id:58576)
Judy Marsales Real Estate Ltd.
4050 Part Wainman Line Line
Orillia, Ontario
Prime 2.2-Acre Vacant Land in the desired Marchmont area - Your Dream Property Awaits! Looking for a perfect piece of land to build your dream home? Enjoy the peace and tranquility of a rural setting while still being within easy reach of Orillia. This 2.2-acre parcel of vacant land offers endless possibilities. Whether you're looking for a secluded retreat, or an area with room to grow, this property has the potential to suit your needs. Convenient access with nearby amenities including schools, shopping, and recreation. Don't miss out on this rare find! (id:58576)
Century 21 B.j. Roth Realty Ltd. Brokerage
17 Albemarle Street
Hamilton, Ontario
Spacious 3 bedroom home close to all amenities in Crown Point North and steps to Centre Mall. Modern bathroom, flooring, large fenced backyard with deck and patio. This home features main floor laundry, separate dining room and lots of storage in the basement. Perfect for first time buyer or investor. 24 hours required for all showings. Showings after 4:00 pm Monday – Friday, anytime on weekends. No Representations or Warranties are made of any kind by the Seller. Rental Equipment is unknown. RSA (id:58576)
Royal LePage State Realty
1484 Innisfil Beach Road
Innisfil, Ontario
Top 5 Reasons You Will Love This Business: 1) Rewarding business opportunity located in a thriving community, with the potential to be the next proud owner for a Freshii franchise in Innisfil, with a huge presence on Instagram and Social Media @Freshii_innisfil 2) Freshii is a renowned Canadian fast-casual restaurant franchise offering healthy meal options for those on the go, known for its commitment to fresh ingredients and nutritious choices and is situated in a fantastic location surrounded by new residential developments 3) Enjoy fantastic rent terms and a strong, growing business with excellent cash flow, rent and TMI are $4,463/month, with remaining rental terms, 6% royalties, 1.5% advertising, and the buyer must be approved by Freshii head office, utilities approximately $1000/month, online business increase 130%, list of chattels available on request, and a walk-in cooler 4) Opportunities abound with options for catering and partnerships with DoorDash and Uber Eats 5) Please do not go direct or speak to staff and take advantage of this chance to own a successful Freshii franchise in a prime location with a bright future. 1,037 Fin.sq.ft Age 6. Visit our website for more detailed information. (id:58576)
Faris Team Real Estate Brokerage
3075 Centennial Drive
Burlington, Ontario
Beautifully maintained 3-bedroom, 2 bathroom home for lease in the desirable Palmer neighbourhood of Burlington. This home features an updated kitchen, modern flooring, and stainless steel appliances. The lease includes the entire house and a fully fenced backyard, professionally landscaped for entertaining and offering ample space for kids to play. Nestled on a quiet street just off Guelph Line, it is conveniently located close to amenities, highways 403 and 407, and within walking distance of parks. Available as of March 1st, 2025. (id:58576)
Royal LePage Burloak Real Estate Services
56 Gentle Fox Drive
Caledon, Ontario
**BACKING ON TO RAVINE** [~3614 Sq Ft As Per Mpac] Rare To Find Executive House Situated On ""50 Feet"" Wide Premium Lot In Caledon Anthem Community!! Luxury Stone Elevation With D/D Main Entry! Grand Family Room With 19' High Open To Above Ceiling & Gas Fireplace! Formal Living, Dining & Family Rooms With Hardwood Flooring! Dream Kitchen With Island, Granite Counter-Top & Professional Grade Gas Stove!! Office In Main Floor!! Oak Staircase! 2nd Floor Comes With 4 Spacious Bedrooms! Master Bedroom Comes With 5 Pcs Ensuite & 2 Walk-In Closets** Hardwood Flooring In Main & 2nd Levels! **3 Full Washrooms In 2nd Floor** Finished Basement With Separate Entrance, 2 Bedrooms, Kitchen & Full Washroom! Upgraded 200 Amps Panel. Loaded With Pot Lights!! Walking Distance To Park, Etobicoke Creek & Trails. Must View House! **** EXTRAS **** Upgraded Light Fixtures! Crown Mounding** Walk Out To Backyard With Custom Cedar Deck & Ravine Lot** (id:58576)
RE/MAX Realty Services Inc.
73 Phyllis Drive
Caledon, Ontario
Discover this spacious 3-bedroom, 2.5-bathroom, 2-storey townhouse in sought-after Southfields Village, Caledon. The open-concept layout seamlessly connects the kitchen, dining, and living areas, perfect for relaxation and entertaining. The modern kitchen boasts stainless steel appliances and ample storage. The family room features raised doors and arches. Enjoy the convenience of second-floor laundry, upgraded tiles, and laminate throughout the house. Additional features include a private balcony and a rare no-sidewalk lot accommodating total three parking spaces. Bathed in natural light, this home is within walking distance of schools, the Southfields Community Center, library, parks, and public transit, with Highway 10, just minutes away. Lease this impeccably maintained home in a family-friendly community surrounded by amenities and green spaces **** EXTRAS **** *Photos taken from the previous listing* (id:58576)
Cityscape Real Estate Ltd.
152 Binscarth Road
Kitchener, Ontario
APRIL 2025 CLOSING PREFERRED FOR VACANT POSSESSION. Prime investment opportunity in the heart of Kitchener! This well-maintained duplex features 2 spacious units with separate entrances, separate laundry spaces and hydro meters, offering excellent rental potential. Boasting a total of 4 bedrooms, 2 bathrooms, and parking for 3 vehicles, this property is perfectly located near St. Mary’s Hospital and a wide range of amenities including shopping centers, access to major highways and public transit. New lighting, flooring and heat pump was installed throughout 2023, with the heat pump providing an excellent way for energy saving. With a flexible 5-month closing, this is your chance to own a versatile property in a high-demand area. Perfect for investors or owner-occupiers—don’t miss out! (id:58576)
RE/MAX Twin City Realty Inc. Brokerage-2
152 Binscarth Road
Kitchener, Ontario
APRIL 2025 CLOSING PREFERRED FOR VACANT POSSESSION. Prime investment opportunity in the heart of Kitchener! This well-maintained duplex features 2 spacious units with separate entrances, separate laundry spaces and hydro meters, offering excellent rental potential. Boasting a total of 4 bedrooms, 2 bathrooms, and parking for 3 vehicles, this property is perfectly located near St. Mary’s Hospital and a wide range of amenities including shopping centers, access to major highways and public transit. New lighting, flooring and heat pump was installed throughout 2023, with the heat pump providing an excellent way for energy saving. With a flexible 5-month closing, this is your chance to own a versatile property in a high-demand area. Perfect for investors or owner-occupiers—don’t miss out! (id:58576)
RE/MAX Twin City Realty Inc. Brokerage-2
295 Old Weston Road
Toronto, Ontario
INLAW SUITE/MORTGAGE HELPER. A perfect home for a first time homebuyer or Investor, who’s willing to do some work to make this home their own. Discover the potential of this spacious 4-bedroom, 3-bathroom semi-detached home in the heart of Midtown Toronto. This unique property offers a flexible layout with 3 separate living spaces, perfect for multi-generational living or savvy investors. Situated in the sought-after Weston-Pellam Park neighborhood, you'll enjoy easy access to the vibrant Junction neighborhood, TTC Subway, St. Clair Streetcar, and the Stockyards. Great access to some spectacular public art along St. Clair Avenue West, fascinating historic sites such as Heydon House and Davenport-Perth United Church, and some excellent greenspaces like S.A.D.R.A Park. Several local businesses in the neighborhood on St. Clair Avenue West in the St. Clair Gardens BIA, and along Davenport Road and Old Weston Road. Book a private showing today and see for yourself! (id:58576)
RE/MAX Twin City Realty Inc. Brokerage-2
RE/MAX Twin City Realty Inc.
60 Elyse Court
Aurora, Ontario
NEW PAINTING; NEW POT LIGHTS; NEW CROWN MOLDING Beautiful No Side-Walk Luxury 3-Storey 3 Br Townhome In Desirable Community. over 3000 sqf living space; THE 3RD FLOOR LOFT CAN USE AS 4TH BEDROOM; Walk Out Basement Back To Ravine. Main Flr 10' And 2nd Flr 9'. Granite Countertop And Center Island In Kitchen. Large Master Rm W/ 4Pc Ensuite, W/I Closet. Hardwood Floor Throughout 2nd&3rd Flr New Backsplash Close To Amenities, Parks, One Minute Walking Distance To Trail, Supermarket, IB School. **** EXTRAS **** Minutes To 404 & Go Train. Steps To Community Center W/Swimming Pool, Badminton Club . (id:58576)
Bay Street Group Inc.
304 Mcgibbon Drive
Milton, Ontario
Discreetly positioned on a serene street & backing onto lush green space, 304 McGibbon Drive offers a rare blend of privacy and natural beauty. This exceptional home, custom-designed by Elizabeth Metcalfe Designs, seamlessly combines luxury with functionality, featuring high-end finishes and an open-concept layout perfect for both entertaining and daily living.The elegant formal dining room and refined sitting area, with rich walnut hardwood floors, layered lighting, and custom draperies, set the stage for memorable gatherings. This space flows effortlessly into the servery, which includes a built-in Miele coffee machine and a dual-zone wine fridge, complemented by a walk-in pantry for storage.The stunning white kitchen, anchored by Cambria quartz countertops and premium appliances, offers ample storage, a convenient pot filler, and layered lighting. The oversized island is ideal for casual gatherings and culinary creativity.The family room has a gas fireplace, elegant wainscoting, and a coffered ceiling, overlooking the private backyard. Built-in speakers and layered lighting enhance the inviting ambiance, perfect for relaxation and entertaining.The main floor laundry, featuring elegant built-in cabinetry and direct access from the garage with shelving and epoxy floors, combines practicality with refined aesthetics.The second floor offers four spacious bedrooms and three bathrooms. The second and third bedrooms share a Jack and Jill bathroom, while the fourth bedroom enjoys a private 4-piece bathroom. The primary suite, a private retreat, features dual walk-in closets & a luxurious ensuite with a glass shower, soaker tub, and heated floors.The unfinished basement, with lookout windows, provides endless possibilities for customization. The backyard is a private oasis with low-maintenance landscaping, a stone water feature, and a gas fire pit. The IPE wood bar complement the two-tiered deck with glass railings, creating an ideal space for relaxation & entertaining. (id:58576)
Real Broker Ontario Ltd.
553 Simcoe Street
Collingwood, Ontario
Welcome to this spacious 3-bedroom, 3-bathroom detached home, offering approximately 2,800 square feet of living space filled with untapped potential. Ideally positioned on an expansive 109x165-foot corner lot directly across from the serene Georgian Bay, this property is perfect for families or those seeking proximity to nature trails, watersports, and outdoor adventures. With its multi-generational living layout, this home features a daylight basement with above-grade windows and a separate entrance, presenting an excellent opportunity for an in-law suite or additional living quarters. The main floor includes a family-sized eat-in kitchen that connects to a glass-enclosed 3-season sunroom, an inviting space to relax and enjoy the natural surroundings. The living room impresses with soaring cathedral ceilings and dramatic 18-foot floor-to-ceiling windows, bathing the home in natural light and offering a warm, welcoming atmosphere. All bedrooms are generously sized, including a primary suite with its own private 3-piece ensuite. Classic strip hardwood floors add charm throughout the home. While this property requires some updates, it offers endless potential to make it truly your own. With a durable 19x13-foot concrete block garage for hobbyists or storage, a 6-year-new furnace and central air system, a 2-year-old central vacuum, and 200-amp electrical service, the home has a strong foundation for modernization. The roof, re-shingled approximately 10 years ago, adds to the home’s long-term value. Located in a prime spot with multi-family living potential, this home is a rare opportunity to create your dream space. Schedule your viewing today and explore the possibilities! (id:58576)
Exp Realty Brokerage
271 Codrington Street Street
Barrie, Ontario
Fully Furnished. Just Move in!!. Fall in love with the innovative design of this exquisite luxury home nestled in Barrie's desirable east end. The kitchen truly serves as the heart of the home, designed to impress with its oversized island adorned in Handstone Quartz, complemented by a warm walnut butcher block. The custom range, porcelain and marble countertops, and self-contained bar/coffee nook create the perfect atmosphere for entertaining. The open-concept layout flows seamlessly into the cozy front room, where a Napoleon fireplace adds warmth and charm. The designer main-floor laundry room is a perfect blend of style and function, offering every convenience. Upstairs, the second floor offers four bedrooms and three beautifully appointed bathrooms. The primary suite is an indulgent retreat, set in its own wing with soaring vaulted ceilings, a fireplace, double vanities, and a stand-alone tub. Each closet is thoughtfully fitted with custom shelving for optimal storage. Situated on a corner lot, this stunning property is fully fenced with a full deck. quaint, low-maintenance is for those who appreciate outdoor space without the upkeep. While the out space is intimate in size, it offers the perfect cozy retreat for relaxing or entertaining. Just a short stroll to the lake and nearby scenic parks, this home is the perfect blend of luxury, comfort, and convenience. (id:58576)
Pine Tree Real Estate Brokerage Inc.
152 St Patrick Street
Stratford, Ontario
Downtown Stratford living! 150 - 152 St Patrick Street Stratford is a mixed use (residential and commercial) ""duplex"" with a main floor commercial Tenant and a second floor residential Tenant in place. ""Self Managing"" makes for effortless ownership with solid Rents in place for the investment minded. Exciting options for those who would want to live downtown Stratford. Truly a one-of-a-kind opportunity. (id:58576)
Sutton Group - First Choice Realty Ltd.
80 Burnham Court
Stratford, Ontario
Welcome to 80 Burnham Court, a stunning 4-level back split located in one of Stratfords unique and quiet court neighbourhoods. Perfect for a growing family, this meticulously maintained home offers a bright, spacious layout with 2+1 bedrooms, 2 full bathrooms, and plenty of room to live, work, and play. Step inside and discover the large living and dining areas, ideal for family gatherings. The lower levels provide additional space, including a cozy family room, a rec room, a dedicated office, and ample storage to keep everything organized. Every detail has been thoughtfully cared for, ensuring this home is move-in ready.Recent upgrades include a new roof (2024), and windows replaced in December 2024, adding both value and peace of mind. Fresh paint and updated fixtures bring a modern touch, while the clean and organized presentation ensures this home will impress even the most discerning buyer. The single-car garage is neat and versatile, perfect for parking or additional storage.Enjoy the large pie shaped fenced rear yard with a spacious deck and raised garden beds an ideal outdoor retreat for relaxation, entertaining, or gardening enthusiasts. All kitchen appliances are included, making the transition seamless for the next l owner. This home represents outstanding value in a desirable location. Don't miss the opportunity to make 80 Burnham Court your next home. Schedule a viewing today and see everything this beautiful property has to offer! (id:58576)
Royal LePage Hiller Realty
641 Wild Rye Street
Waterloo, Ontario
This luxurious home boasts 4+1 bedrooms and 3+1 bathrooms, including a finished basement with an additional bedroom and bathroom. Throughout the house, you'll find the elegance of engineered white oak hardwood flooring, complemented by custom-built ins and a chef's dream kitchen with GE CAFE appliances, a gas cooktop, and wall oven. The main floor features a cozy electric fireplace, while custom woodwork and mudroom built-ins add a touch of sophistication. The basement also includes a convenient kitchenette/bar for entertaining. Upstairs, you'll find Riobel, Delta, and Moen plumbing fixtures in the bathrooms. Outside, the custom one-of-a-kind backyard is a paradise with landscaping, sun-protecting pergolas, and a custom-built Broil King BBQ. Enjoy a maintenance-free lawn with artificial turf in the backyard and stylish hardscaping both in the front and back yards. With close to $500,000 invested in upgrades. (id:58576)
Shaw Realty Group Inc.
389 Torrance Street
Burlington, Ontario
Stunning century home just steps from downtown Burlington! This charming 4-bedroom, 2.5-bath beauty showcases stunning details throughout, including refinished hardwood flooring, rich wood trim, and solid wood doors. The kitchen is equipped with Heartland appliances, including a six-burner gas stove, and marble countertops. A sunken family room offers heated floors and a cozy wood-burning fireplace with a walk out to the back deck, while the formal living and dining rooms are perfect for entertaining. The second level features three spacious bedrooms, one with a walk-out terrace overlooking the lush backyard, plus a 4-piece main bath. The third-level suite offers a walk-in closet and luxurious 4-piece ensuite bath perfect for a nanny suite or teenager retreat. With two driveways accommodating up to 5 cars, a carriage-house-style 2-car garage, and an unspoiled lower level with side entrance, this home has future in-law suite or income potential. Beautifully landscaped, a cozy front porch and close to schools, parks, Lake Ontario, Spencer Smith Park, The Art Center, and all of downtown Burlington’s shops and restaurants. An absolute must-see! (id:58576)
Royal LePage Burloak Real Estate Services
19 Falconridge Drive
Hamilton, Ontario
Welcome to 19 Falconridge Drive, located in a highly sought-after West Mountain neighborhood, steps from Ancaster. This stunning two-story, four-bedroom home boasts gorgeous landscaping that enhances its charm and curb appeal, featuring an exposed aggregate driveway and walkway leading to the all-brick home. Inside, the main floor offers a thoughtfully designed layout, starting with a welcoming foyer. The living and dining rooms feature gleaming hardwood floors, while the modern kitchen is equipped with stainless steel appliances, granite countertops, and a spacious island with abundant storage. Adjacent to the kitchen is a bright and inviting family room, perfect for relaxing by the gas fireplace and catching up on your favorite shows. You'll also find a convenient main-level laundry room and a two-piece powder room for guests. Heading upstairs, you'll discover four generously sized bedrooms, including the primary suite, which offers two closets, one of them a large walk-in. Both bathrooms on this level have been tastefully updated to complement the home's contemporary feel. The finished basement provides a versatile space, offering a perfect balance between a recreation room, a play or exercise area, and additional storage. The backyard is a true oasis, complete with a spacious patio, an above-ground pool, and beautiful gardens. Ideally located, this home is just minutes from shopping, amenities, major highways, and The Meadowlands, making it the perfect blend of comfort, style, and convenience. (id:58576)
RE/MAX Escarpment Realty Inc.
149 Main Street
Penetanguishene, Ontario
Welcome to this inviting 4-bedroom, 3-bathroom home that perfectly blends practicality and charm! The main floor features a primary bedroom with a generously sized 4-piece ensuite, convenient main floor laundry, and a bright living room with double doors walking out to MainStreet perfect for a home office or small business setup. Upstairs, you'll find 3 bedrooms and a powder room ready for your creative finishing touches, offering the perfect opportunity to make it uniquely yours. Step outside to your fully fenced backyard, complete with a large wrap-around sundeck and an above-ground pool ideal for summer gatherings. The oversized garden shed provides ample storage for all your outdoor needs. This home is brimming with potential and is ready for its next chapter. **** EXTRAS **** Roof 2021, All Windows and Doors replaced 2022 (except above sink in kitchen and main floor bathroom replaced 2015), HWT 2023 (id:58576)
Keller Williams Experience Realty
304 - 184 Eighth Street
Collingwood, Ontario
Here’s a unique chance to own a condo in the sought-after ""West Winds"" building—properties here rarely become available! This secure, centrally located building features a bus stop right outside your door. The spacious one-bedroom unit boasts an L-shaped living/dining area and a convenient galley kitchen. Enjoy a generously sized bedroom and ample storage space throughout. The building offers several amenities including a storage locker room, bicycle room, intercom system, elevator, shared laundry facilities, and a common/games room. You’ll also benefit from a designated parking spot, plenty of visitor parking, and condo fees that cover water and sewer charges. With low utilities, reasonable condo fees, and taxes, this is an excellent option for economical living! (id:58576)
Royal LePage Locations North
1452 Augustine Drive
Burlington, Ontario
Nestled on a picturesque, tree-lined street, this charming 3-bedroom, 2-bath home offers both comfort and style, enhanced by a spacious backyard. The bright, eat-in kitchen features stainless steel appliances, gleaming granite countertops, pot lights, and a large window with peaceful backyard views. Recent updates include brand-new flooring throughout all three levels, including the staircases, new light fixtures, and freshly painted throughout. The finished lower level includes a three-piece bath, while both upper-level bedrooms offer generous walk-in closets. Outside, the beautiful deck provides the perfect spot for relaxation or entertaining, and the powered shed is ideal for a workshop. Conveniently located near schools, parks, shopping, dining, and other amenities, this home blends convenience and charm perfectly. (id:58576)
Royal LePage Burloak Real Estate Services
425 River Road W
Wasaga Beach, Ontario
Unlock Endless Possibilities: 20.8 Acres of Prime Institutional and District Commercial Land in Wasaga Beach, formerly home to the Wasaga Stars Arena from 1973 to 2024. This expansive property features a versatile main building with approximately 31,405 square feet of usable space, including a 19,200 square foot open rink area and a stunning 4,900 square foot second level banquet hall—perfect for events, community gatherings, or potential redevelopment. The main level of the arena boasts essential amenities such as 6 change rooms, 6 bathrooms, a concession stand with a kitchen, spectator seating, office, elevator, utility room, and additional storage at the back of the building. Upstairs, discover an open event space that offers elevated views over the rink, a kitchen area, 3 more bathrooms, and office facilities. Enhancing the property’s appeal further are 10 outbuildings, totalling 7,673 square feet, which include 8 cabins, a washroom building, and a recreation hall, these structures are a mix of seasonal and year-round use. Engage in recreational activities with on-site pickleball courts and explore the beautiful forested areas with scenic hiking trails. Within the forest is approximately 2 acres of District Commercial land with its own 50ft frontage on River Road West. It total the property offers an impressive 805 feet of frontage on River Road West with high visibility and traffic, making it an ideal location for your business ventures. The location is directly across from a proposed subdivision and a newly proposed K-12 Simcoe Muskoka Catholic District School, and within walking distance to a newly built $60 million twin pad arena and library. It is an area poised for growth and community engagement. Don't miss out on this rare opportunity to transform this exceptional property into a thriving hub of activity in the heart of Wasaga Beach! (id:58576)
RE/MAX By The Bay Brokerage
Royal LePage Locations North
42 Joseph Trail
Collingwood, Ontario
This exquisite 3-bedroom, 3-bathroom home is a true Collingwood gem and is maintenance free with exteriors and grounds all taken care of! Nestled directly across from the golf course in the highly desirable community of ""Tanglewood,"" the location is unmatched. This beautifully updated property combines modern elegance with comfort, offering a newly refreshed kitchen featuring stainless steel appliances, granite countertops, a large pantry and an open concept layout that invites seamless entertaining. The stunning hardwood floors complement the stone feature wall and newer electric fireplace, creating a cozy ambiance perfect for après-ski gatherings with friends and family. Generous natural light floods the spacious living and dining areas, leading to an upper deck for enjoying more time outdoors. This home boasts three good-sized bedrooms including a large primary bedroom with double door entry, a walk-in closet, and a 4-piece ensuite bath. Ideal for both seasonal retreats and full-time living, this property ensures convenience with a double car garage and two additional parking spots! An interior garage entry leads to a large laundry/mudroom, an extra bathroom and ample storage. Enjoy more breathtaking views of the escarpment from your front porch and beautiful patio area. Take advantage of everything Collingwood has to offer in our year-round recreational haven! This home is steps to your community inground pool, trails, restaurants, golf courses, shopping, the lakefront and so much more!\r\nRoof 2022. Air Conditioner 2022. Garage Door 2022. Outside trim painted 2021, balcony upgrades Fall 2023, new electric fireplace 2024! (id:58576)
Royal LePage Locations North
10 - 140 Albert Street
Collingwood, Ontario
Enjoy the convenience of single-level living in this 2-bedroom, 1-bathroom condominium at Admiral’s Walk. The kitchen is spacious and perfect for cooking enthusiasts. The open-concept living area walks out to a seasonal sunroom and rear patio, offering a lovely outdoor retreat. Gleaming hardwood floors through-out! Both bedrooms connect to a Jack and Jill bathroom with laundry facilities. Additionally, enjoy morning sun on the front porch and afternoon sun in the west-facing backyard. Or sit in the shade from your red maple tree. Admiral’s Walk is a well-maintained 15-unit condominium complex with visitor parking and a common storage building. Your unit comes with 1 assigned parking space and 1 assigned storage locker for your belongings. Conveniently located to downtown Collingwood, Sunset Point Park waterfront, and nearby trails. BBQ's and pets permitted. Condo fees $250/month, Taxes $1812.85, Collus Utilities equal billing figure $97 per month for a total of under $500 per month! Immediate possession available. Attractive, Accessible & Affordable! (id:58576)
Royal LePage Locations North
9 Thomson Court
Hamilton, Ontario
Welcome to this charming 2+1 bedroom bungalow, perfectly situated in a quiet court within the highly sought-after Burkhome neighborhood on Hamilton Mountain. This cozy home boasts a spacious 160-ft deep lot, offering ample privacy and outdoor space, complete with surface parking for 5+ vehicles. Step inside to discover gleaming hardwood floors that flow throughout the main level, which is bathed in natural sunlight.The large living and dining room provide an inviting space for gatherings, while the eat-in kitchen, with plenty of cabinets, offers both functionality and charm for all your culinary needs. Two generous bedrooms and a full bath complete the main floor layout, ensuring comfortable living.A separate entrance leads to a finished basement, featuring a spacious rec room with a cozy wood fireplace—ideal for relaxing or entertaining. The basement also includes a third large bedroom, an additional bathroom, a convenient laundry area, ample storage space, and a dedicated tool/work area for hobbyists or additional storage. Outside, the expansive backyard is a private oasis with mature trees and a large deck, perfect for enjoying outdoor dining, relaxation, or hosting friends and family. This delightful bungalow is ready for you to make it your own and enjoy all the benefits of this exceptional location and home. Don’t miss this fantastic opportunity! (id:58576)
RE/MAX Escarpment Golfi Realty Inc.
53 Myrtle Avenue
St. Catharines, Ontario
Welcome to Your Next Home on a Quiet Cul-de-Sac! This beautifully maintained property is a gem! Featuring new sidewalks, driveways, and decks, along with windows updated just 2-3 years ago, this home offers a perfect blend of modern convenience and timeless charm. Large primary bedroom with double closets and 4-piece ensuite. Finished basement with workshop and cold cellar. The low-maintenance exterior ensures easy upkeep, leaving more time to enjoy life. A new garage door is budgeted for next year, adding even more value. Nestled in a serene cul-de-sac, the location is unbeatable. You’re just moments from shopping, with easy access to highways for a stress-free commute. Whether you’re relaxing in this peaceful setting or taking advantage of the nearby amenities, this home has something for everyone. Don’t miss your chance to experience comfort, convenience, and a welcoming neighbourhood. Schedule your private showing today! (id:58576)
RE/MAX Escarpment Golfi Realty Inc.
13 Barker Boulevard
Collingwood, Ontario
Welcome to Barker Blvd! Price reduced for this beautifully upgraded 5-bedroom, 3-bathroom home backs onto the 8th green of the Cranberry golf course. Step inside to an inviting entryway featuring a front hall closet and display niche, leading into an elegant formal dining room with arched ceilings and a newer built-in bar/server with seating for ten-twelve comfortably and a reading nook. The main floor is brightened by pot lights and adorned with California shutters throughout. The stunning custom kitchen, renovated in 2021, boasts a large honed quartz island ideal for gatherings. It includes concrete-finished quartz counters, stainless steel appliances, a smart gas stove, a built-in pantry, ample pot drawers, and a chic white herringbone back splash, making it a chef's dream. Enjoy seamless access to the private deck and patio from either the kitchen or living room, where you can relax amidst mature trees with unobstructed views of the golf course & Blue Mountain ski hills. Completely repainted and new carpet in 2021. The spacious living room features pot lights and a cozy custom stone gas fireplace (2022) and hardwood floors. The primary bedroom is generously sized, complete with a seating area in front of a gas fireplace, a luxurious 5-piece ensuite, and a walk-in closet. Four additional bedrooms on various levels provide plenty of space for all of the family. Attached double car garage with inside entry and double driveway for parking of four cars plus visitor spots readily available. Nestled in a peaceful community, you'll have access to an outdoor in-ground pool and be just a short walk to trails, Georgian Bay, and a quick drive to ski hills! (id:58576)
Royal LePage Locations North
30 Times Square Boulevard Unit# 98
Hamilton, Ontario
Large end-unit freehold townhouse conveniently located in the new Times Square community at the top of the Red Hill Parkway. End-unit townhouses tend to be quieter and allow for more sunlight. The walking path beside the unit takes you to the parking area with plenty of spots for all your visitors. Walk into the large den/office on the main floor that also provides inside access to the garage. Enjoy the open concept kitchen, dining and living area with balcony on the second floor. The third floor offers three bedrooms and 2 full bathrooms. Close to several amenities and access to the Red Hill Parkway and Lincoln Alexander Parkway. Property being sold As Is as per Schedule A. All offers must be submitted on the provided agreement of purchase and sale form attached to this listing. Offers must also include the Schedules A, B, C and D attached to the listing. The seller does not represent or warranty any chattels included or condition of the property. No Conveyance of any written offers until after December 10, 2024. Tenants require 24 hours notice and showings can only be scheduled between 12-5pm. (id:58576)
Exp Realty




