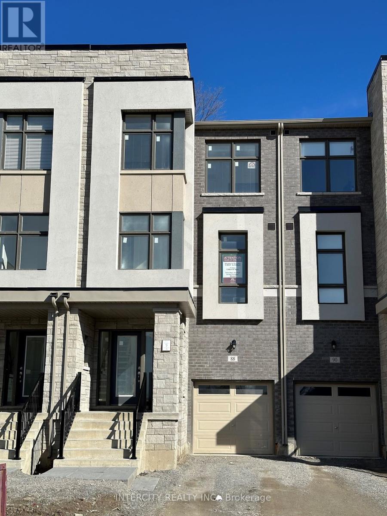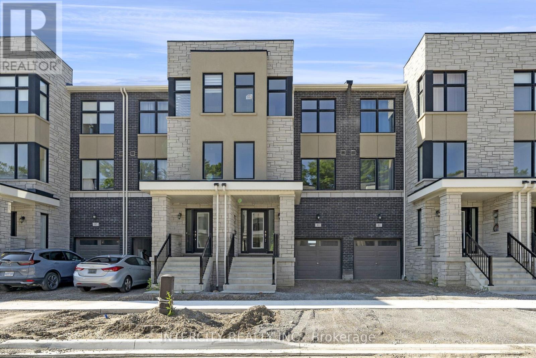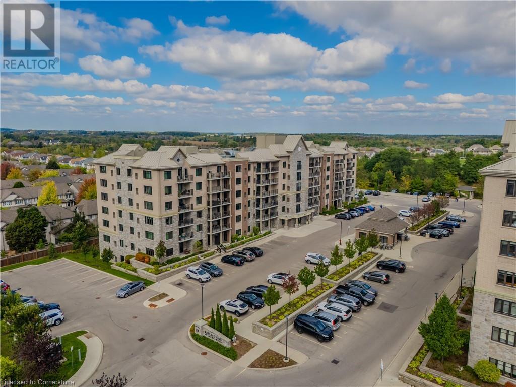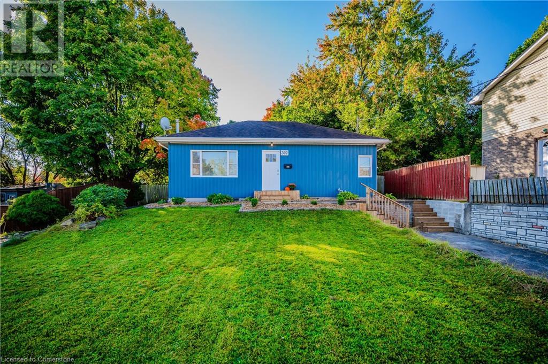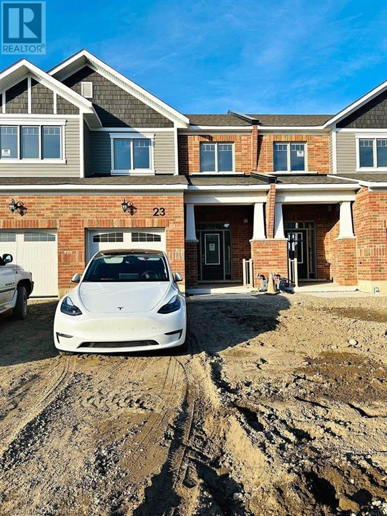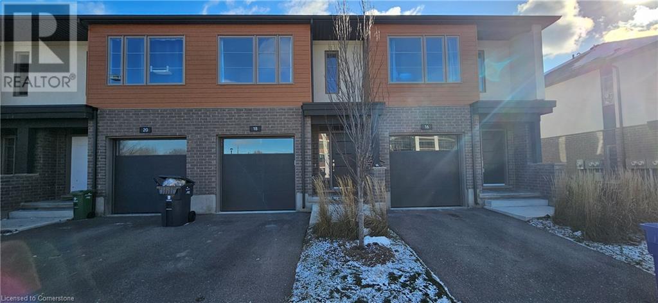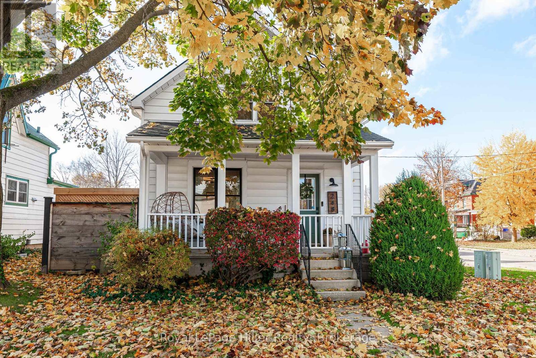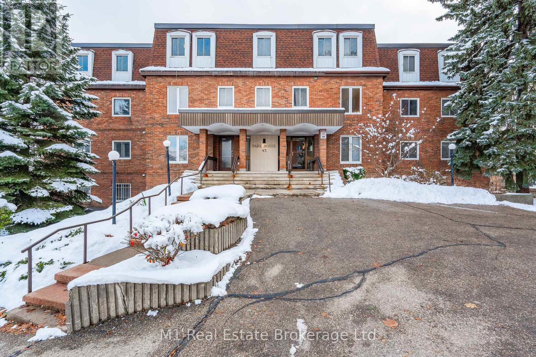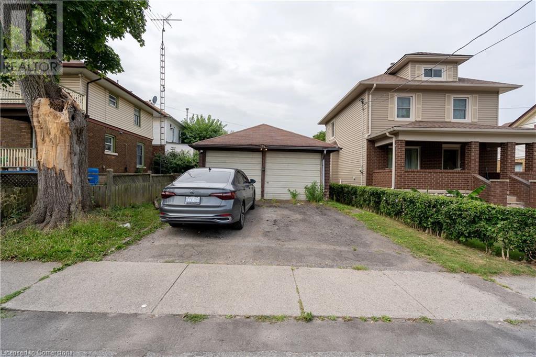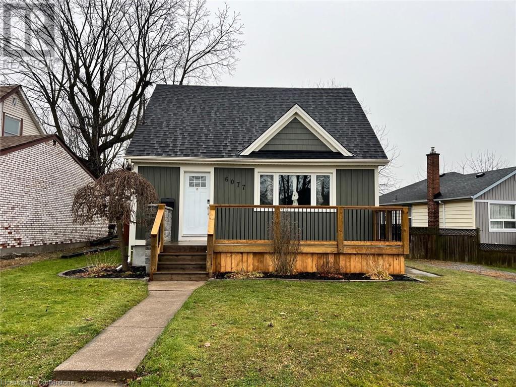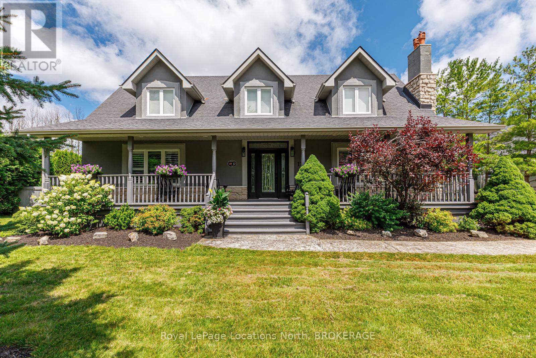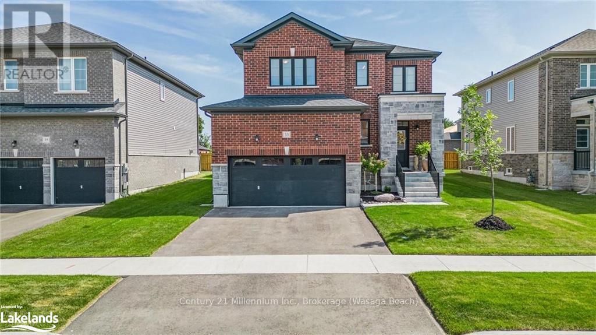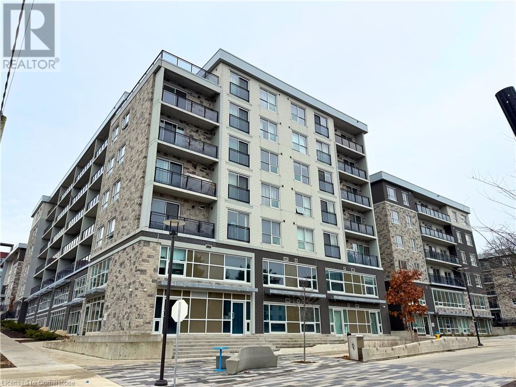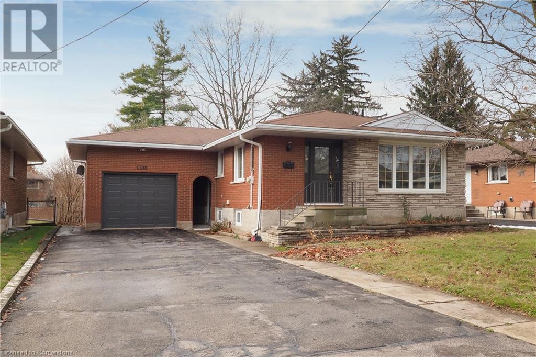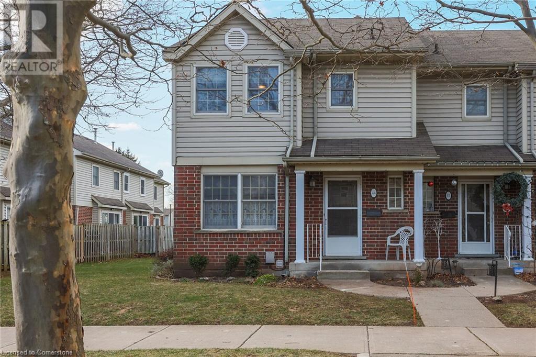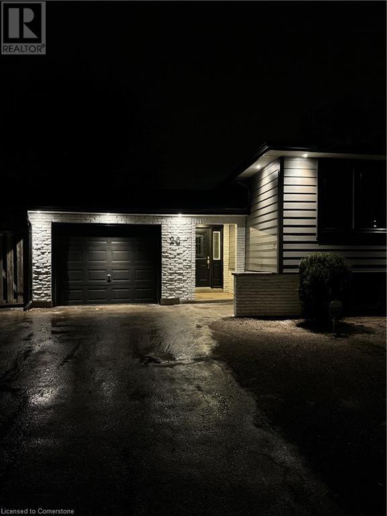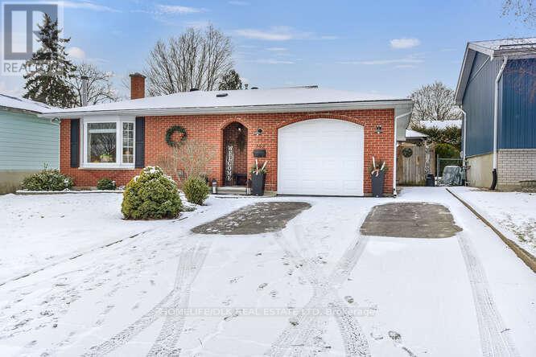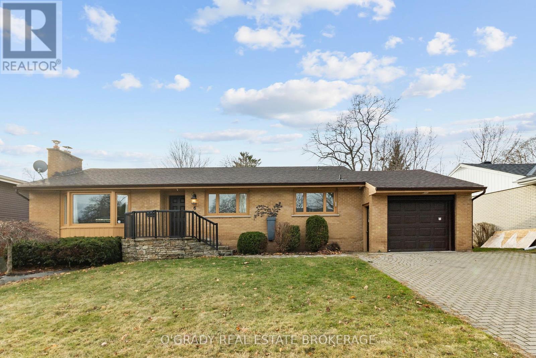88 Puisaya Drive
Richmond Hill, Ontario
Welcome to Uplands of Swan Lake Built By Caliber Homes. Brand new luxury modern townhouse in Richmond Hill on a Premium 110' deep lot nestled in the tranquility of natural surroundings. 2215 sq.ft. Lily 3 model Elev B. Part of new Master planned community. Mins away from Lake Wilcox, Hwy 404, Go stn & community centre. Lily 3 model Elevation B. Tandem garage. Bright home with abundance of windows. 9ft ceilings on 1st, 2nd, 3rd floors. Hardwood flooring main floor except tiled areas. Solid oak stairs. Spacious Great room. Modern open concept kitchen w/stainless steel appliance & centre island. Granite counter. Primary bedroom with coffered ceiling and w/o to balcony, 5 pc En-suite & walk-in closet. 3rd fl Laundry with tub. Storage closet on all floors. Full TARION New Home Warranty coverage. Buyer can select colours & finishes. No POTL Fees & Smooth Ceilings on 1st and 2nd Floor. **** EXTRAS **** Grading & driveway to be done by builder. (id:58576)
Intercity Realty Inc.
58 Puisaya Drive
Richmond Hill, Ontario
Welcome to Uplands of Swan Lake built By Caliber Homes. Brand new luxury modern semi-detached on premium wide lot backing on ravine. Freehold - 2670 St.Ft Lotus Model. Nestled in the tranquility of natural surroundings. Mins away from Lake Wilcox, Hwy 404, GO Station & community centre. Double driveway. Very bright home with abundance of windows. 9ft ceilings on 1st, 2nd, 3rd floors. Hardwood flooring main floor except tiled area. Solid oak stairs & railings. Wrought iron pickets. Spacious Great room. Modern open concept kitchen w/ stainless steel appliances & centre island. Granite counter. Primary bedroom with coffered ceiling and walkout to balcony, 5 pc Ensuite & walk-in closet. Powder room and 3rd floor Laundry with large windows. Full TARION New Home Warranty coverage. No POTL Fees & Smooth Ceilings on 1st and 2nd Floor. (id:58576)
Intercity Realty Inc.
83 Puisaya Drive
Richmond Hill, Ontario
Welcome to Uplands of Swan Lake Built By Caliber Homes. Brand new luxury modern townhouse in Richmond Hill nestled in the tranquility of natural surroundings. 2300 sq.ft Lily 4 Model Elevation A. Part of new Master planned community. Mins away from Lake Wilcox, Hwy 404, Go station & community centre. Tandem garage. Bright home with abundance of windows. 9ft ceilings on 1st, 2nd, 3rd floors. Hardwood flooring main floor except tiled areas. Solid oak stairs. Spacious Great room. Modern open concept kitchen w/stainless steel appliance & centre island. Granite kitchen counter. Primary bedroom with coffered ceiling and w/o to balcony, 5 pc Ensuite & walk-in closet. 3rd floor Laundry with tub. Storage closet on all floors. Storage space in garage. Full TARION New Home Warranty coverage. No POTL Fees & Smooth Ceiling on 1st and 2nd Floor. (id:58576)
Intercity Realty Inc.
B - 3325 Vandorf Sideroad
Whitchurch-Stouffville, Ontario
Unit B is featuring 4 Sizable Bedrooms, One Full Size Washroom and One 2 pcs washroom. Incredibly Spacious And Functional Layout, Massive Backyard, Laminate Flooring Throughout, Stainless Steels Appliances, Private Laundry, Two Drive Way Parking. Located In A Very Conveniently Located Just Minutes To Highway 404 And Go Train Service **** EXTRAS **** Tenant Responsible For Monthly utilities cost of $500.00 ( The property is divided into two units, Unit A and Unit B, each with a separate entrance. ) (id:58576)
RE/MAX Elite Real Estate
18 Bromfield Street
Whitby, Ontario
Discover your dream home, The Winchester, in Whitby Meadows! This stunning new build by Arista Homes offers 2,283 sq. ft. of stylish living space, featuring 4 spacious bedrooms plus a media room. Enjoy 10-foot ceilings and a bright, open-concept dinette, kitchen, and family room with a cozy gas fireplace and walkout to the backyard. Nestled in a safe, affordable neighborhood surrounded by amenities, this home is perfect for family living. (id:58576)
Homelife/romano Realty Ltd.
778 Laurelwood Drive Unit# 705
Waterloo, Ontario
On a clear day you can see forever! This top floor surprisingly spacious condo may be just what you’ve been searching for. Close to shopping, schools and green space this Reflections 2 offering is ready for a new owner! The kitchen is appointed with attractive, dark cabinetry, a 5’ x 3’ island (brightened by 3 pendant lights) and 3 stainless steel appliances. The generous living room is brightened by the natural light of the sliding door walkout to your balcony. The balcony (20’9” x 4’9”) is perfect for your Bistro patio set and offers a terrific view. Your Primary bedroom suite boasts a walk-in closet and access to a 3 piece ensuite. The ensuite is finished with an oversized 5’ shower with glass doors and a ceramic tile floor. You will be pleased to have your own in suite laundry room with a stackable washer and dryer. The modern and super popular 6 year old building has amenities including lounge, library, media/theatre room, party/meeting room, bike storage and BBQ area. Additional highlights include owned parking space and a large storage locker. Nature lovers will love the nearby trail just outside the building! Building amenities include a theatre room, game room with billiards, party room, lounge, and BBQ area. You'll find shopping, universities, and top-rated schools all within close proximity! The building shares joint access to many amenities in Building # 776! (id:58576)
RE/MAX Solid Gold Realty (Ii) Ltd.
302 Hay Street
Woodstock, Ontario
Welcome home to Hay Street. This renovated bungalow on a spacious lot is perfect for first time home buyers, downsizers, or anyone looking to simply move in and enjoy main floor living. Step inside and be welcomed by an open floorplan with sightlines to your spacious and bright dining and living rooms. Two larger bedrooms are conveniently located just off of the main space. Your well-appointed kitchen features gorgeous granite countertops, gas stove, newer appliances (2019), and access to the recently updated (2024) laundry room. Sliding doors off your dining room lead to the newer (2022) deck with lovely pergola where you can entertain with ease overlooking the massive and extremely private yard with endless potential. Other updates to this adorable home include AC (2022), bathroom update (2020), siding and eaves (2020) and new shed (2024). This home has a convenient second driveway that accesses the backyard to easily park a trailer or boat, and providing parking for up to 7 vehicles. Conveniently located just minutes from hwy 401, and close to all amenities, don't miss your chance to call this cutie home! (id:58576)
RE/MAX Twin City Realty Inc.
23 Histand Trail Trail
Kitchener, Ontario
Simply Charming Offering A Desirable Combination Of Comfort, Convenience & Contemporary Living. Modern Open Concept Floor Plan. Gorgeous Upgrades Including Main Level With 9Ft Smooth Ceilings, Modern Vinyl Floors, Hardwood Staircase & Upgraded Bathrooms. Modern Kitchen, S/S Appliances & Backsplash. This House Offers 3 Bedrooms And 2.5 Bathrooms. Primary Bedroom With A Walk-In Closet & A Luxurious Ensuite Including Double Vanity & Standup Shower. Other Two Bedrooms Of Good Size. This Home Features A Second-Floor Laundry, Making Chores A Breeze. This Property Can Accommodate A Family With 3 Cars. There Is No Sidewalk In Front Of The House, Meaning A Deep Driveway With Parking For Two Cars In The Driveway & One In The Garage. Enjoy The Privacy As There Are No Neighboring Properties Behind This House. This Home Boasts A Prime Location, With Schools, Highways, Parks, Shopping Centers, And Public Transit All Conveniently Nearby. Experience The Ease And Convenience Of Daily Living At Its Finest. Don't Miss Out On This Lease Opportunity. (id:58576)
Team Home Realty Inc.
18 Steele Crescent
Guelph, Ontario
MODERN FLARE IN ELECTRIC NEIGHBOURHOOD! This stylish townhome, set in a uniquely vibrant community, offers the ideal blend of convenience and charm just minutes from all essential amenities. With over 1,200 sq. ft. of thoughtfully designed space, this home features 3 spacious bedrooms, 2.5 bathrooms—including a private ensuite in the primary bedroom—and the convenience of upper-level laundry. You'll also enjoy parking for two! Located just minutes from Guelph's dynamic downtown core, this home is perfect for young professionals seeking the best the city has to offer. Enjoy easy access to eclectic dining, live music and arts, boutique shops, and bustling markets. Plus, commuting is a breeze with nearby highway access. Utilities (heat, hydro, gas, water, and hot water heater) are the tenant’s responsibility as well as tenant insurance. All applicants must provide a complete credit report, including score and history. Available immediately. (id:58576)
RE/MAX Twin City Faisal Susiwala Realty
248 Romeo Street S
Stratford, Ontario
Attention 1st Time Buyers! This traditional 3 bedroom home has been completely updated & is move in ready! The main floor offers a formal living room & dining room with hardwood floors. An updated kitchen features new flooring, counters, backsplash, granite sink, faucet & dishwasher! A convenient 4pc bath is accessed off the rear entry mudroom. The upper level provides a spacious primary bedroom with new 3pc ensuite plus 2 additional bedrooms. Relax outside in the fenced yard with patio with gazebo plus a newer garden shed for storage. All appliances are included & early possession is available! Call your Realtor today for more details & arrange a private viewing! (id:58576)
Royal LePage Hiller Realty
302 - 43 Caroline Street N
Waterloo, Ontario
Welcome to this stunning and rare lakefront 2 Bedroom 2 Bathroom condominium in Waterloo, offering spectacular, unobstructed views of Silver Lake. This very well-maintained Park House residence is a must see. The open-concept living area is ideal for entertaining, featuring hardwood floors and large windows that flood the space with natural light. A unique Dimplex water vapour fireplace provides a lovely ambience in the living room. The sleek kitchen is perfect for both everyday meals and entertaining, offering ample counter space, and plenty of cupboards for all your storage needs. The large primary bedroom is a standout feature, offering generous space, a walk-in closet, and panoramic lake views. The spacious second bedroom provides plenty of room for guests, a home office, or additional family members. Washer/Dryer hookup is available in the laundry room. A heated driveway leads you to your generous sized underground parking spot, in addition to a good-sized storage locker. Come see this beautiful condo in a fantastic location, only minutes from Waterloo Town Square shops, the Perimeter Institute, Waterloo Park and great shops and restaurants. (id:58576)
M1 Real Estate Brokerage Ltd
4965 Jepson Street
Niagara Falls, Ontario
Beautiful Detached 2.5 story House On Big Corner Lot 50X100 with 4 good size Bed rooms. Prime Location in Niagara Falls, close to Falls & other Attractions. Double Car Garage, Front Sunroom, Grand Ceilings, Open Concept Living Room & Dining Room, Country Style Kitchen (Stainless steel appliances) With door to Backyard. Original Wood Railing. One Bedroom Has Enclosed Balcony & One Has Open Balcony. Bright & Spacious Attic Currently Being Used As another (5th) Master / very large Bedroom. Recently Renovated; New Light Fixtures, Freshly Painted, New Flooring, Modern Updated Bathrooms & Kitchen Extras: Stainless Steele Stove ,Fridge, Washer, Dryer, Modern Updated Washroom And Kitchen . Bsmt Has Separate Entrance with new 3Pc Bath, Generous Sized Laundry & Storage Areas, Private Yard & Double Car Garage. Very Close to Highways for Toronto and USA Great Potential for short term rental. (id:58576)
Executive Real Estate Services Ltd.
6077 Collins Drive
Niagara Falls, Ontario
Beautifully maintained home features an open-concept layout with an updated kitchen, hardwood floors, and ample natural light. The fenced backyard offers a deck with serene green views and a concrete pad ready for a hot tub. Walking distance to Fallsview attractions, schools, and highways. Recent upgrades include a new roof (2022), windows, and doors. Move-in ready and perfect for those seeking comfort and convenience. (id:58576)
RE/MAX Millennium Real Estate
17 Trails End
Collingwood, Ontario
Over 3,600 sq ft of finished living space! Sought after Mountain View Estates with lots of privacy on your 90X224 ft lot and as an added bonus, you have shared ownership access to 6.3 acres of trails and the Silver Creek. Enjoy morning coffee on your covered front porch or an evening beverage on your back deck overlooking mature trees and beautifully maintained gardens. This 3 bed (plus Den in basement), 3.5 bath custom family home features a main floor primary bedroom with Maple flooring and your own ensuite. A number of recent upgrades including: Exterior stucco repainted in 2022; new furnace 2022; paved driveway 2022; new eavestrough 2021; garage door, insulation and pot lights 2022; new rear deck 2023. Main floor is highlighted by spacious foyer, large dining room with wood burning f/p and California Shutters, open concept livingroom/kitchen that features freshly sanded and stained ash floors, a beautiful feature wall, loads of natural light, granite counters, 5 burner gas cook-top and plenty of space to entertain. Don't forget your main floor laundry (newer washer/dryer), 2pc powder room and walk-out to your private backyard. Upstairs you'll find two large bedrooms with California Shutters and a 4pc bath, where the natural light continues to flow. Full finished basement is highlighted with a wood burning fireplace in the freshly painted family room, a den which allows for a number of uses, a large space for a home gym and 3pc bath with your own Indoor Sauna! When you're enjoying your fully fenced backyard, you'll love to know an irrigation system is already in place, the lawns/gardens have been well cared for over the years and there is a gas line in place for your BBQ. Shingles on the house were re-done approx 10 years ago and the shingles on garage redone approx 3 years ago. As a bonus, all ducts have been recently cleaned. Take advantage of this great location being minutes from Blue Mountain, Private Ski Clubs, Trail System and downtown Collingwood. (id:58576)
Royal LePage Locations North
33 Autumn Drive
Wasaga Beach, Ontario
2 Yr old Home in Great New Neighbourhood! Enjoy the move-in-ready appeal, with all the foundation pieces completed, allowing for a beautiful neutral palette for you to personalize to your own taste. Large foyer leading into the formal dining room with gleaming hardwood flooring and 9 foot ceilings on the main floor. Open concept kitchen to living room that is East facing to get the morning sunlight. Kitchen has been upgraded with a large eat at island and Quartz countertops. 2nd floor graciously appointed with 4 bedrooms and 3 bathrooms. Large primary bedroom with walk in closet, ensuite with glass shower, and luxury soaker tub. A second bedroom with its own ensuite, and 2 more generous bedrooms that share a 4 pc bath. 50 ft yard is fully fenced in with a brand new fence and lush green grass. Main floor laundry with access to double car garage that has a professionally built loft storage area. (id:58576)
Century 21 Millennium Inc.
275 Larch Street Unit# 104
Waterloo, Ontario
Modern 2-bed, 1-bath Condo near University of Waterloo & Wilfred Laurier University. Discover the ideal combination of convenience and style with this fully finished 770 sqft condo in Waterloo. Located within walking distance of Wilfred Laurier University, the University of Waterloo and Conestoga College. This property is perfect for students or young professionals The condo features a well designed layout with abundant natural light, modern finishes, quartz countertops, stainless steel appliances and in-suite laundry. Enjoy the convenience of nearby dining , shopping, and easy access to transit, including the ION and LRT, as well as Highway 7/8. This condo offers everything you need for modern, urban living. Vacant possession is available, and condo fee's include internet, water and heat (hydro is extra). (id:58576)
RE/MAX Twin City Realty Inc. Brokerage-2
RE/MAX Twin City Realty Inc.
1388 Concession Road
Cambridge, Ontario
Welcome to 1388 Concession Road, this spacious bungalow is ready for a new family! All you have to do is place your furniture! Main floor features 3 good size bedrooms, large bright eat-in kitchen with updated floors and a living featuring a giant updated front window! The main bath with soaker tub & updated vanity. The lower level is a perfect bachelor in-law suite with kitchen, with gas stove, 4 pc. bath! There is a huge laundry room with opportunity for a bedroom expansion! The 137' deep fully fenced yard round out this great multi-generational home (id:58576)
Howie Schmidt Realty Inc.
55 Kerman Avenue Unit# 44
Grimsby, Ontario
Welcome to Grimsby's Cherrylane Estates, a quiet development located minutes away from Downtown shopping & restaurants, schools & recreation facilities. This lovely end unit townhome is spacious and bright. The eat-in kitchen is roomy with an abundance of counter space & a pantry. Updated laminate flooring runs through the main and second levels. Enjoy cozy evenings by the fireplace in the living room. Upstairs, the primary bedroom is large with full wall closets and ensuite privilege to the 4 piece bathroom. The two spare bedrooms are generous and also have large closets. The lower level has been finished with a family room, three piece bathroom with laundry and huge storage/utility room. Walkout from the living room to your deck & interlock patio. The fenced backyard has a low maintenace garden. An exclusive parking spot is just steps from the front door. Windows are scheduled to be replaced in 2025. A wonderful opportunity for first time homeowners or someone wanting to downsize! (id:58576)
RE/MAX Garden City Realty Inc.
26 Greyfriar Drive Unit# 1
Hamilton, Ontario
Stunning 3-Bedroom Main Level in Quiet West Mountain Location. Experience the perfect blend of comfort and style in this bright and spacious 3-bedroom home, recently renovated with professional craftsmanship. The interior boasts an abundance of natural light, highlighted by gleaming hardwood floors and oversized porcelain tiles. The modern kitchen is a chef's dream, featuring sleek stainless steel appliances and in-unit laundry for your convenience. The beautifully designed 3-piece bathroom includes a large walk-in shower, offering both luxury and functionality. Enjoy outdoor living with a shared rear yard and patio, ideal for relaxation or entertaining. Additional features include 2-car parking and a single-car garage, providing ample space for your vehicles. This property is a must-see! Don't miss the opportunity to live in this beautifully updated home in a desirable West Mountain neighborhood. (id:58576)
Keller Williams Complete Realty
66 Stirton Street
Hamilton, Ontario
Welcome to 66 Stirton St! This well maintained home is currently being used as a triplex. This is a great addition or start to your real estate investment portfolio. Located in the Gibson/Stipley neighbourhood, this home offers unbeatable walkability with easy access to shopping, dining, transit, schools, parks, and the General Hospital. This home features 4 beds, 3 baths and 3 kitchens. The front door leads to the main floor one bed apartment and to the third/second floor two bedroom apartment. The back entrance leads to the one bedroom basement apartment. Two apartments have in-suite laundry. Main Unit 1 and Basement Unit 3 are vacant. Unit 2 is currently rented. This is a great positive cashflow investment! Or, live in one unit and rent out the other units for a mortgage helper. Freshly painted, newer windows and furnace. (id:58576)
Exp Realty
742 Comstock Crescent
Brockville, Ontario
Welcome to 742 Comstock Cr. This absolutely stunning 3 bedroom 2 bath backsplit home is a perfect family home. The main level boasts open concept hardwood floor kitchen/ living room with island dining. Upstairs youll find 3 good sized bedrooms with cheater access to the 4pc bath from the primary bedroom. Downstairs provides plenty of entertainment space in the tastefully decorated rec room, in addition to a full laundry room, 3pc bath and plenty of storage in the crawl space. Enjoy your outdoor oasis. The fully fenced backyard is highlighted by the kidney shaped inground pool and surrounded by the absolutely gorgeous patio. Perfect for families with kids or those who like to entertain. Need more? The double wide paved driveway will fit 4 cars and the single car attached garage provides plenty of storage space. Come check out 742 Comstock Cr before it is gone. (id:58576)
Homelife/dlk Real Estate Ltd
6 Woodlawn Place
Brockville, Ontario
Located in downtown Brockville's highly sought-after east end, this stunning brick bungalow is just a short walk to downtown amenities and the beautiful St. Lawrence River. This home provides the ideal location on a quiet dead end street. Interlock paving stone double wide driveway leads to the attached garage which offers inside entry, making for easy access especially during the colder months. Upon entering, you'll notice the open-concept layout that flows seamlessly between the living, dining, and kitchen areas. This spacious design creates a bright and inviting atmosphere, perfect for both entertaining and everyday family life. The custom kitchen features granite countertops and plenty of cabinetry. Beautiful hardwood floors run throughout the main level which includes 3 bedrooms, with 2 of them offering direct access to the large back deck. The lower level of this home is a standout feature, offering a massive family room with custom built-in cabinetry, creating the perfect space for movie nights or gatherings. On the other side of the room, you'll find a fully equipped wet bar, ideal for entertaining guests. The lower level also includes a spacious 4 piece bathroom/laundry room combo. This bathroom features a large walk-in shower and heated floors. With its stunning features, prime location, and thoughtful design, 6 Woodlawn Place could be the perfect place to call home. (id:58576)
O'grady Real Estate Brokerage
251 Colonel Douglas Crescent
Brockville, Ontario
From the moment you arrive at 251 Colonel Douglas Cres., you will quickly realize this is not your average 3 + 1 bedroom, 2 storey home, with the meticulous landscaping & stone walkway that leads you into a residence that has been professionally presented. The main floor offers a large eat-in kitchen,w/granite countertops, stainless steel appliances & ample cabinetry. The open-concept formal living room-dining room & cozy family room gives you substantial space for family & friends to gather together. Upstairs, a large primary offers an updated 3 pc. ensuite, along with 2 sizeable bedrooms & 4 pc. bathroom. The lower level presents a plus one bedroom, tons of storage, utility room, laundry & 2 pc. bath. The spectacular feature is a backyard oasis. From the kitchen, you will cross through a screened-in deck, & escape to the most serene & private oasis, complete with an inground salt water pool, stunning stonework, BBQ gazebo, & pool shed, creating your very own staycation destination. (id:58576)
Royal LePage Proalliance Realty
2317 Terravita Drive
Niagara Falls, Ontario
Our Stunning Cascata Model Home is ready for a new owner. Nestled in one of Niagara's most sought after locations. This exceptional home is finished top to bottom with loads of extras. Starting with 5 Bedrooms, 4 baths, a finished basement, soaring 10-foot ceilings on the main floor and 9-foot ceilings on the second. Boasting a gourmet chefs kitchen with high-end Jenn-Air appliances, cambria quartz countertops, quartz backsplash, window bench in dinette area, huge island, an abundance of cabinets and plenty of natural light in your open concept layout. Upstairs you are greeted to your primary suite with a luxurious spa-like 5-piece ensuite bath & walk in closet, 3 other bedrooms, another 5 pc bath and convenient laundry room. The lower level is finished with a large rec room, a bedroom, 3 pc bath and storage area. Numerous upgrades include stone and stucco exterior, 8' doors, engineered hardwood, porcelain tile, gas fireplace in living room, paver driveway, irrigation system, pot lights, front garden and so much more. Looking to entertain and relax your outdoor living features a covered concrete patio finished with glass railings and a fully fenced yard. Within close proximity to Niagara-on-the-Lake, award winning restaurants, wineries, golf courses, shopping, schools, designer outlet, grocery stores, walking trails, casinos, off-leash dog park along with many other amenities. Don't hesitate to view the luxurious lifestyle that Terravita has to offer. (id:58576)
RE/MAX Niagara Realty Ltd

