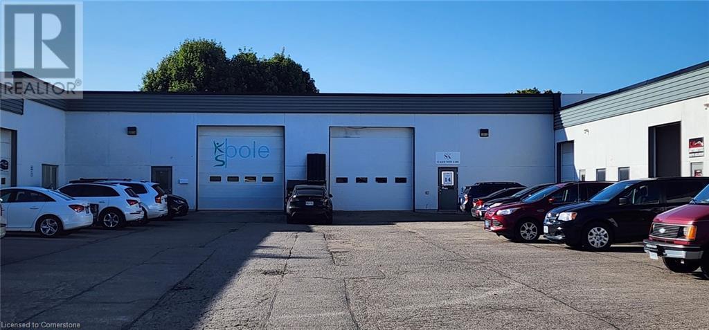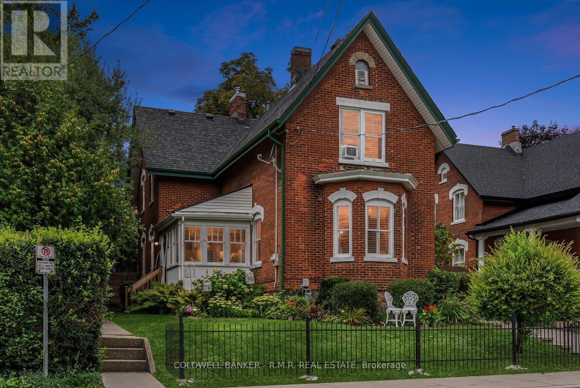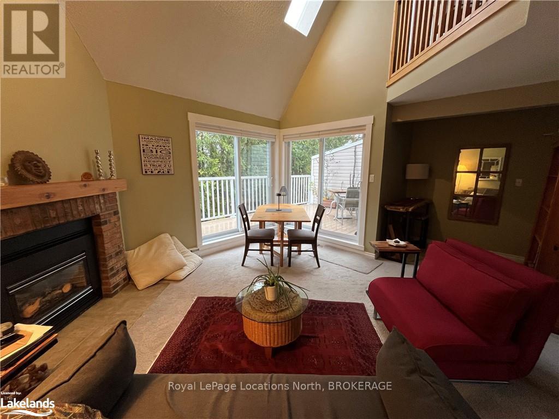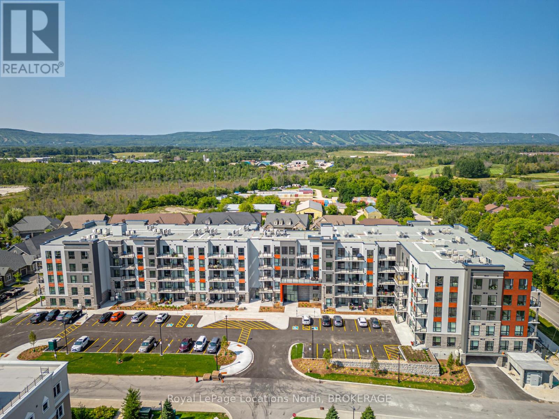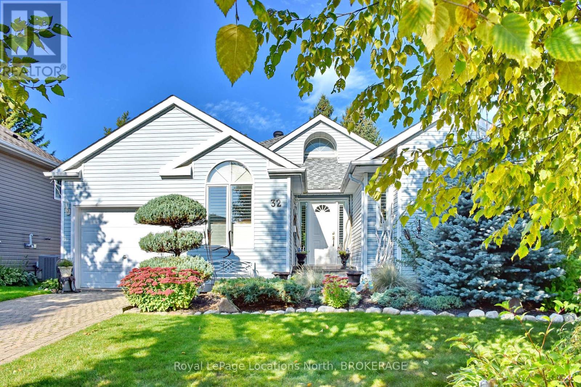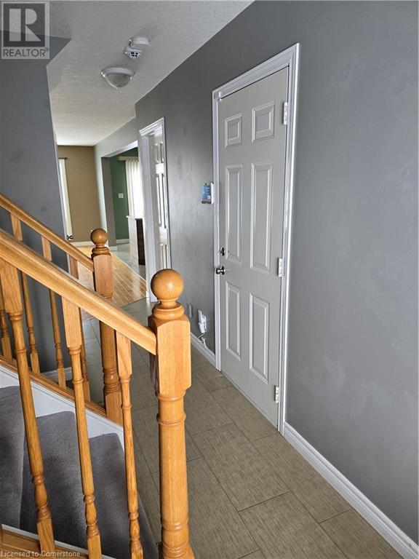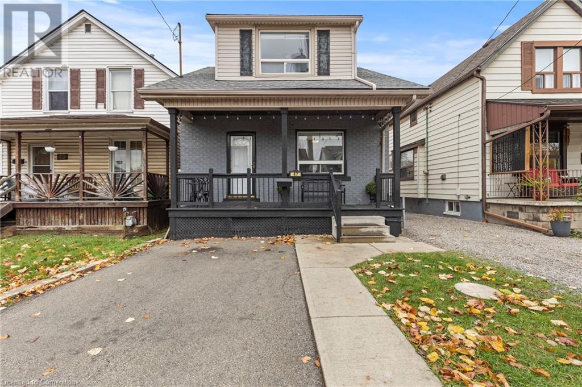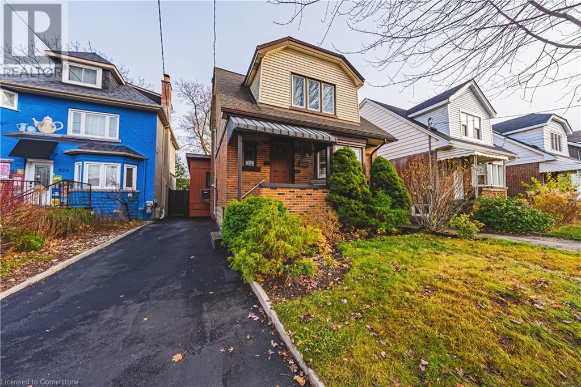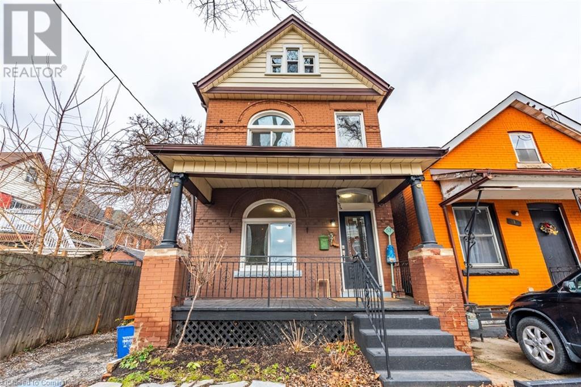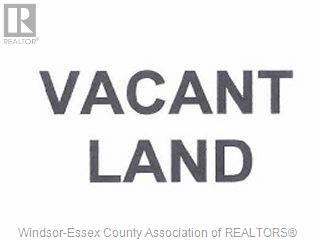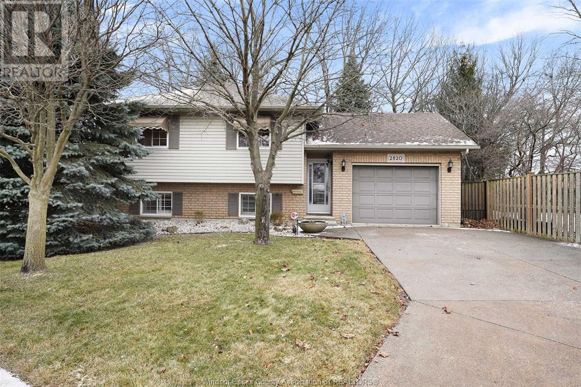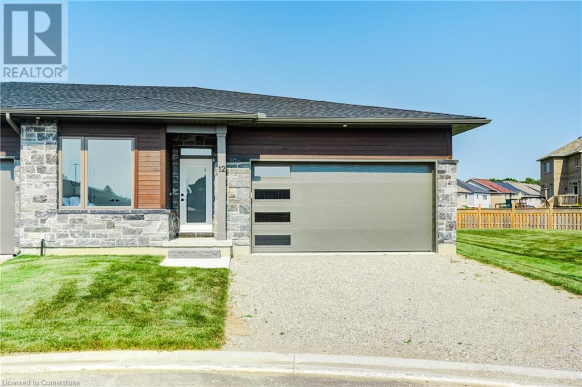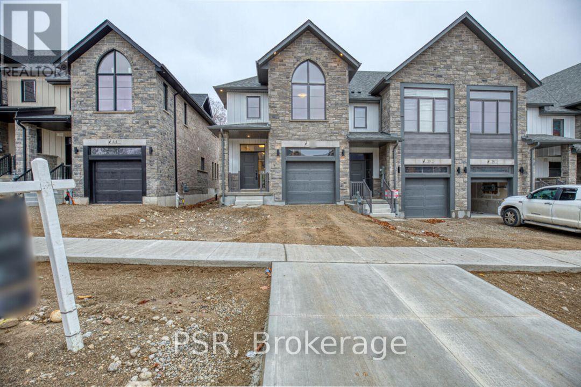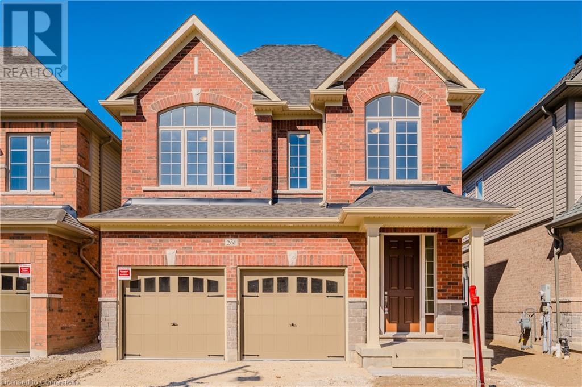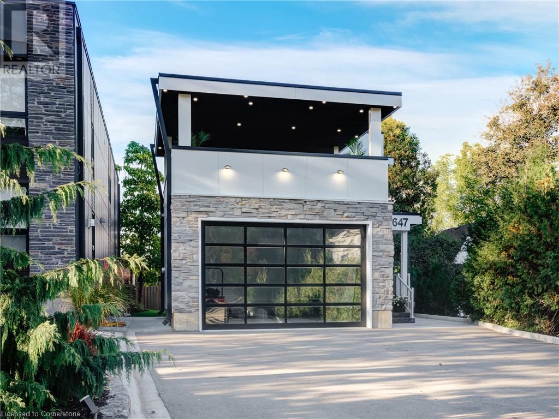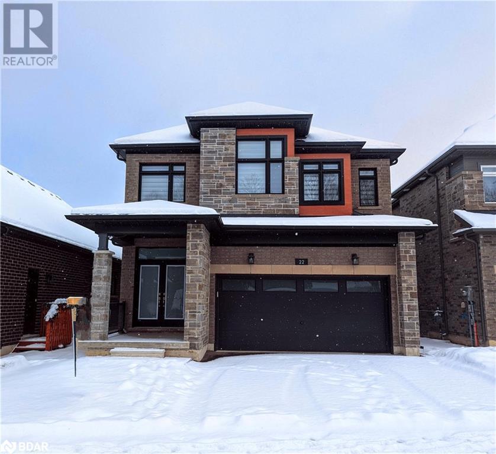604 - 309 Cumberland Street
Ottawa, Ontario
Flooring: Tile, Flooring: Hardwood, Clarence Court offers peace, privacy and security w/ only 5 units per floor. Steps to the hustle and bustle of the Byward Market but far enough away to be peaceful. Sensible split floorplan of 2 bedrms and 2 full bathrms on opposite sides of an open concept living-dining space. Functional kitchen w/ newer fridge /stove & dishwasher. Convenient stacked laundry in unit. Lovely hardwood in bedrooms & living spaces. Windows & patio doors recently replaced. South facing balcony overlooking the Byward Market w/ uninterrupted sight-lines of Parliament Hill & the Chateau Laurier. Beautiful sunset views! Heated garage parking w/ dedicated storage locker in front of the parking space (#15). Rare 2nd storage locker (#17) located on top floor. Walking distance to Ottawa University, LRT, Rideau Centre and all the wonderful shops and restaurants in the historic Byward Market. Condo docs ordered and available as of Sept 27th. 24 hour irrevocable required for any offers. Some pics virtually staged. (id:58576)
Royal LePage Team Realty
552 Lakeridge Drive
Ottawa, Ontario
**RARELY OFFERED 2 PARKING SPOTS** Beautiful Upper 2 bedrooms, 3 bathrooms Terrace home is perfectly located in Avalon across from park and close to schools, shopping, transit etc! Spacious open concept living & dining room area, functional kitchen with nice breakfast bar, handy coffee nook or den in the back eat-in area of the kitchen, with patio door to balcony! The second level offers 2 bedrooms, each with private ensuite and a wall of closets, large storage area and in unit laundry complete the 2nd level. Great tenant and she would be willing to stay, Flooring: Carpet W/W & Mixed, Flooring: Laminate (id:58576)
Right At Home Realty
1987 Ethan Court
Windsor, Ontario
WELCOME TO THE UNIQUE AND PERFECT LAYOUT OF A 4 YEARS OLD END UNIT TOWNHOUSE ON A LARGE AND BEAUTIFULLY LANDSCAPED CORNER LOT, LOCATED IN A PRIME LOCATION IN THE HEART OF WINDSOR EAST, MINUTES FROM GREAT AMENITIES, PARKS AND SCHOOLS. APPROX 1200 SQ FT, 10 FT CEILING. MAIN FLOOR W/ 2 BEDROOMS, 2 FULL BATHROOMS AND LAUNDRY ON MAIN LEVEL. FORMAL LIVING & DINING ROOMS WITH BEAUTIFUL FLOORINGS. KITCHEN W/GRANITE COUNTER TOPS THROUGHOUT AND AN ISLAND. SLIDING PATIO DOORS TO THE GORGEOUS PRIVATE YARD. FULLY FINISHED BASEMENT WITH A COZY FAMILY ROOM AND 2 GOOD SIZE BEDROOMS AND 1 FULL BATHROOM. OFFERS A 1.5 CAR GARAGE. ALL APPLIANCES INCLUDED. WHAT MORE CAN YOU ASK FOR?. (id:58576)
Lc Platinum Realty Inc. - 525
55 Shoemaker Street Unit# 14
Kitchener, Ontario
Very nice industrial unit for lease in the Huron Business Park. Very clean space totaling 4,800 SF. The unit has built out office space. There's a full structural mezzanine area totaling +/- 700 SF that's not included in the square footage of the unit. The EMP-4 zoning allows for many uses. The loading consists of a 14x14 FT grade level drive in door. The property has easy access to the Highway 7/8 Interchange and Highway 401. Please contact the listing agent for further details. (id:58576)
Coldwell Banker Peter Benninger Realty
A - 249 Martinet Avenue
London, Ontario
Welcome to this fantastic lease opportunity in the Nelson Park neighbourhood! This cozy house offers a perfect blend of convenience, space and versatility, making it ideal for a family! The spacious layout features two generously sized bedrooms on the main level and a bright, open living and dining area, with stainless steel appliances in the kitchen. There is ample parking available with room for up to 3 cars. Outdoor storage lockers are also available, offering plenty of space for seasonal items, tools or hobbies as well as a fully fenced backyard. This home is a must-see for anyone seeking comfort and convenience in a well-connected area. Enjoy the convenience of nearby plazas, public transit, schools, parks, restaurants and shopping! **** EXTRAS **** Hot water tank rental is included (id:58576)
Initia Real Estate (Ontario) Ltd
10 George Street
Stirling-Rawdon, Ontario
Welcome to this beautifully designed 4-bedroom, 2-bathroom raised bungalow, complete with a spacious 2-car garage, nestled in the charming community of Stirling. The main level warmly greets you with a bright and welcoming entryway, a convenient laundry room featuring a sink and pantry, a cozy recroom with a gas fireplace, a comfortable bedroom, a modern 3-piece bath, and plenty of storage space for your needs. Upstairs, the open-concept kitchen shines with a central island, sleek gas stove, and patio doors that lead to a private backyard and deck - perfect for outdoor relaxation. The inviting dining room flows into a bright and airy living room with stunning hardwood floors. The primary bedroom offers a walk-in closet and cheater ensuite for added luxury, along with two additional bedrooms providing ample space for family or guests. Outside, you'll enjoy a partially fenced yard, ideal for both play and privacy, and the bonus of parks and scenic walking trails just steps away. This is the perfect place to call home! (id:58576)
Exit Realty Group
50 Brown Street
Port Hope, Ontario
CELEBRATE the HOLIDAY SEASON at 50 Brown Street Port Hope, resting on the Shores of Lake Ontario is known for its heritage preservation. A Historical GEM nestled in the heart of Port Hope, 50 Brown Street is a distinguished character home offering a seamless blend of historic charm and modern conveniences. This residence boasts GRAND rooms, providing spacious and elegant living areas that reflect the grace of a bygone era, yet with the comfort of contemporary living. The home features three generous bedrooms, one full bathroom, and a convenient powder room. Recent updates include modern wiring, a new furnace, and central air conditioning, ensuring that the property meets todays standards while preserving its historical integrity. Located within walking distance of Port Hopes vibrant downtown, 50 Brown Street places you at the heart of a community known for its entrepreneurial spirit. Discover unique shops, artisan studios, bustling markets, and live theatre, all contributing to the towns rich cultural scene. Cozy cafes and inviting pubs offer the perfect spots to unwind and connect with neighbors. The outdoor space is equally enchanting, with beautifully maintained gardens and two gazebos, perfect for entertaining or enjoying serene moments. Just an hour from the GTA, this historical home offers the ideal blend of small-town charm and modern convenience. A perfect home for a growing family, offering ample space to create cherished memories. Alternatively, fill it with antiques and oddities, transforming it into a curated retreat that reflects your personal style. This spectacular home embodies the perfect blend of small-town warmth and urban convenience, making it an exceptional find in the heart of Port Hope. **** EXTRAS **** Roof Approximately 10 Years. (id:58576)
Coldwell Banker - R.m.r. Real Estate
150 John Street
Stirling-Rawdon, Ontario
This stunning custom all-brick bungalow with a single car garage is an open-concept gem. The beautifully designed kitchen features an island with quartz countertops, making it perfect for entertaining or enjoying family meals. The primary bedroom boasts a spacious walk-in closet and an en-suite bathroom that includes a glass shower for a luxurious touch. The home offers two spacious bedrooms, two full bathrooms, with a rough-in for a third bathroom. A 3-pieceensuite complements the primary bedroom, while the main bathroom is a full 3-piece. The property is equipped with modern comforts such as air conditioning, hot water on demand, and a garage door opener with remotes. It also comes with a Tarion Warranty and a paved driveway.Situated just 15 minutes from Highway 401, Belleville, and Trenton, and only 5 minutes from the Trent River, this home is in an ideal location. Residents can enjoy the convenience of walking to nearby shopping centers, dog parks, grocery stores, pharmacies, doctors' , banks,schools, and the scenic Heritage Trail. Take a drive over the picturesque Oak Hills, and discover a home that promises not to disappoint. (id:58576)
Royal LePage Proalliance Realty
152 John Street
Stirling-Rawdon, Ontario
This stunning custom all-brick bungalow with a single car garage is an open-concept gem. The beautifully designed kitchen features an island with quartz countertops, making it perfect for entertaining or enjoying family meals. The primary bedroom boasts a spacious walk-in closet and an en-suite bathroom that includes a glass shower for a luxurious touch. The home offers two spacious bedrooms, two full bathrooms, with a rough-in for a third bathroom. A 3-pieceensuite complements the primary bedroom, while the main bathroom is a full 3-piece. The property is equipped with modern comforts such as air conditioning, hot water on demand, and a garage door opener with remotes. It also comes with a Tarion Warranty and a paved driveway.Situated just 15 minutes from Highway 401, Belleville, and Trenton, and only 5 minutes from the Trent River, this home is in an ideal location. Residents can enjoy the convenience of walking to nearby shopping centers, dog parks, grocery stores, pharmacies, doctors' offices,banks, schools, and the scenic Heritage Trail. Take a drive over the picturesque Oak Hills,and discover a home that promises not to disappoint. (id:58576)
Royal LePage Proalliance Realty
1458 Baptist Church Road
Stirling-Rawdon, Ontario
Welcome to 1458 Baptist Church Rd. Step back in time and enjoy the charm of this old schoolhouse, originally built in 1868 and thoughtfully updated to meet modern needs. Nestled on a beautiful 2.78-acre country lot, the property includes a detached six-car garage with a fantastic workshop, heated and equipped with three oversized doors (10 x 10 and 10 x 12) and a welding plug. The home features open-concept living with a cozy wood stove, a beautifully updated kitchen, and spacious areas perfect for entertaining. The modern bathroom includes a custom glass shower, providing both style and convenience. This carpet-free home offers easy maintenance and timeless appeal. The metal roof adds durability and longevity to this already stunning property. With PEX plumbing, a propane furnace, and central air conditioning, you'll enjoy year-round comfort in this character filled space.Outside, relax on the covered front porch the fantastic back deck, both surrounded by peaceful country views. (id:58576)
Royal LePage Proalliance Realty
156 Catharine Street
Belleville, Ontario
Step into this charming 3-bedroom, 2.5-bathroom 1.5-storey home in the heart of Belleville, where comfort and style come together seamlessly. The main level invites you in with a bright kitchen featuring updated cabinetry, a cozy living room, a formal dining room perfect for gatherings, a full bathroom, and a convenient main-floor bedroom. Upstairs, you'll find two additional generously sized bedrooms, each filled with natural light, along with a second full bath for easy living. The partially finished lower level offers even more versatility with a 2-piece bathroom, a functional laundry room, and space for storage or potential future finishing. Outside, the crushed stone driveway easily accommodates up to four vehicles, and the fully fenced backyard provides privacy, complete with a spacious storage shed for all your outdoor needs. Equipped with many app enabled/internet connected devices such as Nest thermostat, WIFI doorbell, cameras, security/smoke/CO systems. This home is a gem, perfect for families or those seeking a welcoming space in a desirable neighborhood close to schools and walking distance to all amenities. (id:58576)
Exit Realty Group
37 - 35 Albion Street
Belleville, Ontario
Welcome to 35 Albion, Bellevillea charming two-story condo just steps from the Moira River and downtown Belleville. Offering the ultimate convenience of condo living, this home is ideal for retirees, busy professionals, or anyone looking to enjoy a low-maintenance lifestyle. This spacious condo features a fantastic layout with three bedrooms, two bathrooms, and a finished basement complete with a cozy family room. The single-car garage provides inside entry, adding to the convenience. Condo fees cover snow removal, lawn maintenance, and other exterior upkeep, leaving you free to focus on what matters most. Ample visitor parking is available,making it easy to host friends and family. Located just five minutes from Highway 401, this property combines the comforts of home with excellent access to shops, restaurants, and more.Don't miss the opportunity to live in this prime location with all the perks of condo living! (id:58576)
Royal LePage Proalliance Realty
3213 Highway 37
Belleville, Ontario
Welcome to this beautifully renovated home, nestled on just under 3-acre lot just 15 minutes north of Belleville. This property is a true gem, offering modern elegance and versatility.The home features a sleek, open-concept kitchen with quartz countertops and a bright, inviting living room highlighted by a stunning focal fireplace wall. Carpet-free throughout, the home boasts a seamless, clean design. The lower level adds incredible value, with its own fully equipped kitchen accessible from both the main house and a separate walk-up entrance from the garage. This space is ideal for creating a private apartment or an in-law suite, offering endless possibilities. The home includes three bedrooms on the main level and two additional bedrooms below, along with two beautifully renovated bathrooms. Outside, the property shines with a circular driveway and a spacious one-and-a-half-car garage. This picturesque property offers a perfect blend of tranquility and modern living. Don't miss this opportunity to own a move-in-ready home with limitless potential just minutes from Belleville. (id:58576)
Royal LePage Proalliance Realty
145 Tilley Rd
Sault Ste. Marie, Ontario
Welcome home to 145 Tilley Road! This is a spacious 3 bedroom, 1.5 bath, 2 storey home in a desirable central location! Within walking distance to Sault College and all amenities. Fantastic layout with a stunning oversized, modern kitchen and large dining room. The addition at the back of the house is used as a comfortable family room with tons of natural light and a cozy gas fireplace. Convenient 2 piece bathroom off of the family room. Upstairs you’ll find a full 4 piece bath, a large primary bedroom and 2 additional good sized bedrooms. In the basement is a rec room with another gas fireplace, laundry room and lots of storage. Outside enjoy your own backyard oasis - fully fenced in, with an inground pool, sauna, large deck and patio area. The perfect spot for outdoor gatherings! There is an attached garage with a drive through door + a detached garage in the backyard. Don’t miss out on this lovely family home, call your REALTOR® today to book a showing! (id:58576)
Exit Realty True North
46 Foxborough Trl
Sault Ste. Marie, Ontario
Welcome to this stunning 3 year old custom-built 2-storey home, boasting 2,608 sq. ft. of modern elegance and located in a prestigious executive neighborhood near Sault Area Hospital, the Hub Trail, and Windsor Farm Park. Move-in ready, this meticulously designed property offers an exceptional blend of luxury, comfort, and functionality. The 9-ft ceilings throughout the home, combined with engineered hardwood floors and sophisticated tile, create a warm yet contemporary ambiance. Upstairs, you’ll find 3 generously sized bedrooms. The primary suite is a true retreat, featuring an oversized walk-in closet and a spa-like 4-piece ensuite. The two additional bedrooms share a stylish 4-piece bathroom, perfect for family or guests. The main floor is thoughtfully designed for entertaining and everyday living. The open-concept layout includes a spacious kitchen with quartz countertops, sleek European-style cabinetry with under-cabinet lighting, and a functional island. The bright living room is a standout, showcasing a 12-ft sliding patio door that floods the space with natural light. A main floor den that can be used as a home office, fourth bedroom, or playroom complements the main level, along with a large foyer and a convenient 2-piece bath. Step outside to enjoy scenic easterly views from your composite deck with glass railings. The exterior is equally impressive, featuring a double interlock stone driveway, a two-car attached garage, sprinkler system, and a storage shed for added convenience. Additional highlights include second-floor laundry for ease of use, gas-forced air heating, and central air conditioning for year-round comfort. Don’t miss the opportunity to own this remarkable property. Call today to book your private viewing! (id:58576)
Century 21 Choice Realty Inc.
160 - 51 Trott Boulevard
Collingwood, Ontario
Ski season rental available with flexible dates! Fully furnished & equipped! Beautifully updated 2 bedroom, 2 bath upper townhouse/loft style condo in the heart of Collingwood and a short drive to Blue Mountain! Relax with family and friends after a day of skiing in the cozy open concept kitchen/dining/living room warmed by a gas fireplace. Ideal for a maximum of four occupants. Unlimited high speed internet available. Utilities & damage/security deposit of $3,000 in addition to rental fee. No smoking and no pets please. (id:58576)
Royal LePage Locations North
507 - 4 Kimberly Lane
Collingwood, Ontario
Welcome to Royal Windsor, the newest addition to the charming Balmoral Village, Collingwoods only Adult Lifestyle Village. This penthouse (5th floor) 2-bedroom, 2-bathroom, Monarch floor plan has an open concept flow with walk-out to south facing balcony and views of Blue Mountain and the Collingwood Terminals. Conveniently located on the same level as the rooftop party room; lounge; and outdoor terrace - which includes common area BBQs and firepit and where you can enjoy breathtaking panoramic views of Blue Mountain and Georgian Bay perfect for social gatherings or serene evenings. $45,000+ in upgrades; revel in the sophistication of premium quartz countertops & upgraded cabinetry in the kitchen and bathrooms, paired with stylish ceramic tile backsplashes. Durable upgraded vinyl plank flooring throughout the kitchen, living room, & bedrooms. Lighting upgrades throughout suite. Full list available. Two elevators, dedicated underground parking, and ample visitor parking, making both daily life and hosting guests effortlessly convenient. Embrace a sustainable lifestyle with electric car charging stations available in select underground parking spots. Stay active with dedicated outdoor bicycle parking racks, personal storage units, and easy access to 35 km of trails outside your door. Plus, you're within walking distance to Georgian Bay for outdoor adventures, or a 15-minute walk to downtown Collingwood. The 8,000 sq. ft. two-storey Clubhouse / Recreation Centre at Balmoral village features state-of-the-art fitness equipment, a swimming pool, a Therapeutic Pool for aquatic therapy, fitness and recreation rooms, and a range of wellness and social programs to keep you engaged, healthy, and entertained. Benefit from the Collingwood bus service, allowing easy access for you to enjoy local shops and services. Experience the perfect blend of luxury, convenience, and activity at Royal Windsor, where every detail is tailored to enhance your lifestyle. **** EXTRAS **** Additional $169.50 per month for use of the facilities at Balmoral Residences at 8 Harbour St. W - the Clubhouse, Fitness Rooms,Therapeutic pool,Golf simulator, wellness/social programs etc. (id:58576)
Royal LePage Locations North
32 Nettleton Court
Collingwood, Ontario
Ski Season rental available: Enjoy this charming 1800 square foot bungalow in Collingwood, just steps from Georgian Bay and minutes from the ski hills. This smoke-free home features a fully equipped kitchen with stainless steel appliances, a gas stove, and granite countertops. The dining room, which seats 6, overlooks a private backyard deck. There are two living rooms: one with a gas fireplace for cozy gatherings and another with a large Smart TV. The spacious master bedroom, located at the back of the home, includes a king bed and an ensuite bathroom with a separate tub and a walk-in glass shower. Two additional bedrooms, each with queen beds, share a full bathroom at the front of the house. The home boasts lovely hardwood floors throughout and travertine tile in the bathrooms and foyer. Additional amenities include central AC, central vacuum, and a private backyard with a deck featuring a hot tub, gas BBQ, and seating for 6 around the dining table, plus ample lounge seating. Located just 1-2 minutes from downtown Collingwood and 10 minutes from Blue Mountains for skiing! Month of February is unavailable. January, March & April available at $5000 each. (id:58576)
Royal LePage Locations North
708 Karlsfeld Road Unit# A
Waterloo, Ontario
*FOR LEASE** Beautiful 3 Bedroom Semi in the desired Clair Hills area. With Large Primary Bedroom, Open Concept, Dining & Living Room. This property includes a beautiful back yard. Owner has put a lot of love and care into this backyard. A green thumb tenant would be appreciated. 2 parking spots available with this unit. This home is located near Costco and the boardwalk. Other amenities, Transit and walking trails. (id:58576)
Coldwell Banker Peter Benninger Realty
47 Dalkeith Avenue
Hamilton, Ontario
Welcome to 47 Dalkeith Avenue, a charming 2 story home nestled in the friendly and quiet Crown Point North neighbourhood. Just steps away from The Centre on Barton, with various shops and restaurants such as Walmart, Metro, Canadian Tire, and much more! The main floor showcases a welcoming foyer with high ceilings that go throughout the living and dining areas, with the ample-sized windows allowing a lot of natural light in. The functional kitchen walks out to a large deck in the backyard, perfect for entertaining. The second floor offers 3 bedrooms and a bath, with the primary bedroom's flooring redone recently in 2023. The fully finished basement has its own entry on the side of the house, another full bath, and a large amount of space for an office and storage. This home provides 2 parking spaces and a breaker panel for easier maintenance. 47 Dalkeith Avenue has a Walk Score of 74 out of 100. This location is desirable and Very Walkable so most errands can be accomplished on foot, all within a stone’s throw of boutique shops, cafes, and restaurants on Ottawa Street. Nearby parks include Scott Park, Gage Park and Cumberland Tot Lot. Also, it has easy access to the QEW and Red Hill Valley Parkway. Sqft and room sizes are approximate. (id:58576)
Keller Williams Edge Realty
1 South Oval
Hamilton, Ontario
Welcome to 1 South Oval, a charming home in the heart of Hamilton's desirable Westdale neighborhood. This prime location offers a perfect blend of urban convenience and natural beauty, just minutes from McMaster University and Cootes Paradise. This versatile property features 2+1 bedrooms, with the potential to reconvert the upper floor into a full three-bedroom layout. The fully finished basement previously used as a rental unit, making it an ideal in-law suite or additional living space. The main level boasts a spacious walkout deck, overlooking a beautifully maintained backyard with mature trees—a serene retreat for relaxation or entertaining. The home's many updates ensure modern comfort while retaining its classic charm. Location Highlights: Westdale Village: A vibrant community with boutique shops, cafes, and restaurants. Cootes Paradise: A nature lover’s paradise with trails, wildlife, and stunning views. Accessibility: Walking distance to schools, bus routes, and McMaster University. Convenient Commute: Easy access to major highways, perfect for professionals or families. Don’t miss this incredible opportunity to own a home in one of Hamilton's most sought-after neighborhoods. Whether you're looking for a family home or an investment property, this residence offers exceptional value and potential. Contact us today to book your private showing (id:58576)
RE/MAX Escarpment Realty Inc.
57 Century Street
Hamilton, Ontario
Welcome to 57 Century Street! This charming, all-brick, four-bedroom, four-bathroom detached 2.5-story home is situated in Hamilton's Landsdale neighborhood, offering close proximity to downtown amenities. The property features an open-concept design with modern finishes, including pot lights, a main-floor powder room and a versatile third-floor space. The updated kitchen features stainless steel appliances, a breakfast bar and a central island. Outdoors, enjoy the fully fenced backyard, a covered front porch and charming architectural details like arched windows. This home presents incredible potential for first-time buyers or investors alike! Don’t be TOO LATE*! *REG TM. RSA. (id:58576)
RE/MAX Escarpment Realty Inc.
68 Varsity Drive
Welland, Ontario
**Your New Home Awaits! Be the first one to live in this Brand New semi-detached house Located In Beautiful Welland, Niagara Area**. Perfect Home For A Family. This Beautiful Brand New Premium Empire build semi-detached offering a spacious of living space for a professional couple or your growing family. Close To Trails, Welland Canal, Shopping, Dining, Schools, Amenities, Transit And More. This 4-bedroom, 3-bathroom home comes with desirable features and upgrades on the main floor, including hardwood floors, oak stairs. Additionally, a convenient 2nd floor laundry room. Do not miss out on this amazing opportunity !! A/C will be installed in the summer. The location offers easy access to golf courses, parks, shopping, restaurants, and the 406 Highway. Its also close to Brock University, Niagara College, Seaway Mall, Niagara Falls, and the US border. Students are welcome !! **** EXTRAS **** The location offers easy access to golf courses, parks, shopping, restaurants, and the 406 Highway. Its also close to Brock University, Niagara College, Seaway Mall, Niagara Falls, and the US border. (id:58576)
Meta Realty Inc.
1334 Lakeview
Windsor, Ontario
BEAUTIFUL 2 STORY CUSTOM DESIGNED EXECUTIVE HOME IN SOUGHT AFTER EAST RIVERSIDE VICTORIAN STYLED SUBDIVISION. FULL BRICK, BEAUTIFUL ENTRANCE WITH BALCONY, 5 BDRMS, 3.5 BATHS, MAIN FLOOR DEN OR OFFICE, IMPRESSIVE MASTER SUITE WITH LARGE EN SUITE AND 2 WALK IN CLOSETS. CERAMIC IN WET AREAS, HARDWOODS, CHERRY WOOD CABINETS IN KITCHEN AND MAIN BATHS. FANTASTIC AREA TO RAISE A FAMILY, WITH NEARBY SCHOOLS, PARKS, WALKING TRAILS AND SHOPPING. (id:58576)
Deerbrook Realty Inc. - 175
4400 Queen St Unit# 2
Niagara Falls, Ontario
Location, Location, Location! Main street exposure and only a few minutes away from the Falls! This turnkey restaurant is perfect for a QSR, cafe or even retail as there is possibility for conversion! High foot traffic and surrounded by many great businesses. SUPER low rent with an option for renewal! Street parking available along with a 20+ people seating area inside. Majority of equipment + chattels included in sale! Name of business not included in sale. A great opportunity to operate your own business and become a boss! (id:58576)
7884 Seabiscuite Drive
Niagara Falls, Ontario
Location Location Location, Everything but a home .Newly built 4 Bedroom spacious House with a balcony . All Quartz in kitchen and washrooms. Close to all amenities 6 minute drive to the fall.. Quiet calm and very family Friendly Neighborhood. Close to QEW . Close to Tesla super charging terminals . Great Opportunity to live a lovely city with your beloved ones in this lovely house. Seeing is believing. You could be the one who this house is looking for. (id:58576)
Century 21 Green Realty Inc.
1009 Trailsview Avenue
Cobourg, Ontario
Brand New -2,994 Sq Ft -4-Bedroom 3.5 Bathroom Detached Home for Lease in Cobourg Trails! Rare Feature Balcony available on second floor for relaxing outdoors. 4 spacious bedrooms with ample natural light and storage. Luxury Washrooms including a spa-like ensuite in the primary bedroom. Home Offers Hardwood Floor Throughout along with many upgrades. Private den/home office ideal for remote work or study. Brand-new, modern design Kitchen with an island, plenty of counter space, and a cozy breakfast area, with walkout access to the backyard. Laundry room on the second floor with brand new appliances. Master bedroom featuring with upgraded ensuite and Huge walk-in closet. Don't miss the chance to live in a Luxurious Brand New -2,994 Sq Ft -4-Bedroom 3.5 Bathroom Detached Home for Lease in Cobourg Trails! Rare Feature Balcony available on second floorfor relaxing outdoors. 4 spacious bedrooms with ample natural light and storage. Luxury Washrooms including a spa-like ensuite in the primarybedroom. Home Offers Hardwood Floor Throughout along with many upgrades. Private den/home office ideal for remote work or study. Brandnew,modern design Kitchen with an island, plenty of counter space, and a cozy breakfast area, with walkout access to the backyard. Laundryroom on the second floor with brand new appliances. Master bedroom featuring with upgraded ensuite and Huge walk-in closet. Don't miss thechance to live in a Luxurious home. Minutes away from Hwy 401, Beach, Community Centre, Schools & Grocery stores.home. Minutes away from Hwy 401, Beach, Community Centre, Schools & Grocery stores. (id:58576)
Homelife G1 Realty Inc.
1124 Belle Isle View
Windsor, Ontario
Move-In ready. Vacant for immediate possession; custom brick ranch in Riverside. Refinished hardwood floors, updated baths and kitchen w/granite and new stainless steel appliances. Full basement w/ rec room & 4th bedroom/office. Fireplace in living room, all windows replaced, private fenced/landscaped backyard. New in 2024: Furnace A/C & electrical panel. (id:58576)
Buckingham Realty (Windsor) Ltd.
2107 - 60 Fredrick Street
Kitchener, Ontario
Spacious 2-Bedroom, 2-Bath Condo with nearly 700 sq ft of living space! This bright and sunny unit features an open-concept kitchen with integrated appliances, elevated ceilings, oversized windows, in-unit laundry, and a large balcony to enjoy the outdoors. Equipped with a smart home technology package, you can easily control the front door, thermostat, and lighting from a central hub. Internet is included. Ideally located steps from the Ion Rapid Transit System, GO Train, public transportation, University of Waterloo, Wilfrid Laurier University, Conestoga College, Google office, hospitals, and more. Don't miss out on this must-see property! The unit is currently Tenanted and will be vacant by Jan 31st **** EXTRAS **** Fridge, Stove, B/I Microwave, Dishwasher, Washer & Dryer, All Window Coverings. Building Amenities Include 24-Hour Concierge, Party Room W/Kitchen, Roof-Top Terr W/Bbq's, Garden Terrace, Fitness Centre (id:58576)
Royal LePage Flower City Realty
365 Neal
Windsor, Ontario
Built in 2019, this very unique Exucutive stone and stucco two-storey near Roseland Golf Club is an immaculate, BUILDER's PRIDE HOME complete with spectacular one-of-a-kind CHEF's KITCHEN with cozy adjacent dining area, large living room, warm inviting foyer and main floor office with 2 PC Bath and patio door to Private maintenance free concrete patio. Pamper yourself in absolute luxury and comfort upstairs; huge primary bdrm w/custom exotic tile double shower en-suite bath and triple closet space (all closets w custom shelving). Plus two more generous bedrooms, an Exquisite 5 PC main Bath with impressive imported tile and space to showcase your Art, PLUS UPSTAIRS FAMILY ROOM THAT CAN BE CONVERTED TO 4TH BEDROOM (prior to closing negotiable) . Fully Fin. bsmt w/ HUGE RECROOM, 3 PC Bath, cold room and laundry room. (id:58576)
RE/MAX Preferred Realty Ltd. - 584
Uppr - 12 Osgoode Street
Cambridge, Ontario
For Lease: Located in a sought after Hespeler neighbourhood central to all amenities, this beautiful 2 storey home features a bright, open concept floor plan, is tastefully decorated and clean as a whistle. Whether a young family, working professional from home, commuter, or simply someone who enjoys the small town vibe in Hespeler's trendy nearby downtown, this home is for you. Young families will appreciate the proximity to schools, playgroungs and parks. Fitness and outdoor enthusiasts will enjoy the many trails, nearby gyms and rec centres as well as the opportunity for river sports less than a block way. This modern home features hardwood + ceramic floors, gas fireplace, raised breakfast bar, ensuite bath, his + her closets and water softener. The current, original owner chose the second level loft option with a vaulted ceiling which serves perfectly as a family room, home office or easily converted back into a third bedroom. **** EXTRAS **** 24 hours advance notice for showings (id:58576)
Royal LePage Flower City Realty
945 Windsor Avenue Unit# Main
Windsor, Ontario
Welcome to 945 Windsor Ave. This 3-bed, 1-bath main floor unit is ideal for small families, students, or working professionals. It features a fully fenced yard, new appliances, rear/street parking available and has shared laundry in the basement. Great location that has the Ambassador Bridge/tunnel to the USA, downtown Windsor, University of Windsor, and everyday amenities all in close proximity. Please note utilities are not included in the rent! (id:58576)
RE/MAX Preferred Realty Ltd. - 585
3085 Mcrobbie
Windsor, Ontario
LARGE 70 X 130 FT LOT IN MILLION DOLLAR NEIGHBOURHOOD WITH SERVICES AT THE ROAD. CALL L/S FOR ALL DETAILS. (id:58576)
Royal LePage Binder Real Estate
78 Townsview
Essex, Ontario
No Rear Neighbours! This beautiful home in Essex is located on a quiet street, close to all major amenities and backing onto a corn field. This house features TONS of updates: new flooring throughout, new counter tops, completely gutted and updated lower level family room, new paint & Trim throughout, plus new interior doors. You'll love the large garage, the pool in the backyard and the walk-in closet. Come book your viewing today! (id:58576)
Royal LePage Binder Real Estate
3900 Zanzibar Crescent
Windsor, Ontario
Welcome to this 2-storey home in one of South Windsor's most sought-after neighborhoods. Built in 2015, this property offers 3,500 sq ft (above grade) of luxurious space, with 5 bedrooms and 3.5 bathrooms. The main floor boasts an open-concept design with 2 living rooms, 2 dining rooms, and a thoughtfully designed kitchen with high-end finishes. The second floor features a stunning primary suite with a spacious walk-in closet, an elegant ensuite, and a partially finished balcony overlooking the backyard. The family-friendly layout includes a Jack-and-Jill bathroom, a junior ensuite, a fifth bedroom, an additional bathroom, and upstairs laundry. This home features a rear addition, with exterior finishes and rough ins complete, ready for your customization—perfect as a mother-in-law suite, pool house, or extra living area. The exterior showcases a 2-car garage, a high-end driveway, and low-maintenance turf landscaping. (id:58576)
The Signature Group Realty Inc
1535 Grand Marais Road West Unit# 105
Windsor, Ontario
Adult-oriented repainted condominium with private garage parking included in South Windsor. Outstanding 2 bedroom, 2 bath (one bath being an en-suite bath) and in-suite laundry with own storage room. Walking distance to shopping, restaurants, Shoppers Drug Mart, post office, and Tim Hortons. Walmart and the expressway are minutes away, among other amenities. Lots of closet space. Possession is immediate. For more information please go to Realtor® website. (id:58576)
RE/MAX Preferred Realty Ltd. - 584
2820 Robillard
Windsor, Ontario
Only 28 years new! Attention income seekers! Adorable, turnkey, raised ranch with unique custom layout with a large primary bedroom, kitchen, full bath, living room, and eating area on each floor complete with GRADE ENTRANCE ! Very Private setting w beautiful landscaped lot, mature trees and only one neighboring home. 2 Fridges, 2 Stoves and each level has access to a finished laundry room. Plus large 50 x 166 lot and heated garage! (id:58576)
RE/MAX Preferred Realty Ltd. - 584
202 - 75 Hazelglen Drive
Kitchener, Ontario
Welcome to this delightful condo apartment located in the Victoria Hills area. The main living space features laminate flooring throughout and has been freshly painted, creating a bright and inviting ambiance. Step into a spacious living room that opens onto a private balcony, ideal for both relaxation and entertaining. The living room flows seamlessly into a dining area, which is open to both the living room and accessible from the kitchen, creating a cozy and connected feel. Additionally, this charming home boasts two generously-sized bedrooms. Highlights include a convenient in-suite storage room, a well-appointed 4-piece bathroom, and one designated parking spot. On-site amenities encompass pay-as-you-go laundry, a seasonal storage room, and a large recreation room. With condo fees covering heat, water, and hydro, you can enjoy peace of mind and simplified living in this beautifully maintained residence. Situated close to transit, parks, and amenities, this condo ensures you have everything you need within easy reach. (id:58576)
Royal LePage Real Estate Services Ltd.
269 Pittock Park Road Unit# 12
Woodstock, Ontario
Welcome to 269 Pittock Park Rd Newest Semi-Detached Bungalow! Open concept modern day main floor living has never looked better. This 1300 sq ft unit has been thoughtfully designed with quality-built features such as a spacious eat-in kitchen with island and breakfast bar – a culinary delight. The main floor features 9-foot ceilings, with the living room showcasing a 10-foot coffered ceiling and a cozy gas fireplace surrounded by large windows. Sliding doors from the living room lead to your spacious and very private deck – your outdoor oasis. The primary bedroom features a large walk-in closet and a 3-piece ensuite with large linen closet and 5-foot tiled shower. At the front of the home is an additional bedroom or bright and spacious office, a 4-piece bathroom, and a convenient laundry closet. The basement can be finished with 2 additional bedrooms, 1 bathroom, and a recreation room for a reasonable upgrade fee. This unit boasts a generous 2-car garage with automatic garage door opener and private double wide drive-way space, exterior Maibec siding and real stone front with brick around the sides and back. The modest condo fee of $113 covers private road maintenance. 269 Pittock Park Rd is comprised of 22 stunning semi-detached bungalows nestled in a quiet cul-de-sac, close to Pittock Dam Conservation Area, Burgess Trails, Sally Creek Golf Course and so much more. Phase 2 is well underway and expected to sell quickly. Make your interior selections on one of the unfinished units today. To appreciate 269 Pittock Park Rd lifestyle - be sure to view the short video. (id:58576)
Makey Real Estate Inc.
47 Queensbrook Crescent
Cambridge, Ontario
OPEN HOUSE TUES 4-7PM, SAT & SUN 1-5PM at the model home / sales office located at 47 Queensbrook Crescent, Cambridge. Discover this exceptional executive FREEHOLD END UNIT (NO FEE) townhome nestled on an expansive premium lot with a 90ft frontage. The CUSTOM GRESPAN design offers over 2800 sq. ft. of thoughtfully designed living space. Perfect for larger families, it features 3 bedrooms + an office space and 3.5 bathrooms. The main floor is highlighted by its open-concept layout, gorgeous hardwood, and abundant natural light streaming through the large windows. A modern kitchen with an extended breakfast bar compliments the 9 ft. ceilings, creating a spacious and inviting atmosphere. Upstairs, the primary bedroom provides a tranquil retreat with vaulted ceilings, a 5-piece ensuite, and a walk-in closet. Two additional spacious bedrooms, a 4 piece bathroom, and a convenient laundry area complete the second level. Additional living space continues to the finished basement, which includes a separate entrance off the wrap-around covered porch, perfect for added privacy, along with a wet bar, office space, and another full bathroom. A double car garage ensures ample storage and parking. Situated in Westwood Village, a highly sought-after master-planned community, this home offers easy access to schools, parks, and shopping centers. Designed with you in mind, it embodies modern comfort and convenience. Schedule your viewing today and envision yourself calling this exquisite property home. (id:58576)
Psr
Lot A5 Rivergreen Crescent
Cambridge, Ontario
OPEN HOUSE TUES 4-7PM, SAT & SUN 1-5PM at the model home / sales office located at 47 Queensbrook Crescent, Cambridge. Explore the exquisite features of this Westwood Village Phase 2 end unit, where luxury meets functionality. Enjoy enhanced exterior elevations and a modern garage door aesthetic, along with 9 ft. ceilings on the main floor for an airy ambiance. The kitchen boasts quartz countertops, 36"" upper cabinets, and an extended bar top, perfect for culinary enthusiasts and entertaining alike. Relax in the great room adorned with engineered hardwood or laminate flooring, while ceramic tiles grace the foyer, washrooms, and laundry areas. Retreat to the spa-like en-suite bathroom featuring a glass shower and double sinks, offering ultimate comfort and style. Additional highlights include a basement rough-in for a three-piece bathroom, air conditioner, high-efficiency furnace, and a heat recovery ventilation system for year-round comfort and efficiency. **** EXTRAS **** Room dimensions per builder's floorplans. Lot size per Builder's site map. Postal code and zoning are subject to change as they are TBD. Taxes not yet assessed. This Property is to be built. The photos are of previous Ridgeview Model Home. (id:58576)
Psr
261 Broadacre Drive
Kitchener, Ontario
Step into a realm of elegance and modern convenience in this bristol model home. this stunning residence features 4 SPACIOUS BEDROOMS AND 4.5 LUXURIOUS BATHROOMS, designed for comfort and style. The entryway invites you into the foyer with a closet—setting the stage for a welcoming ambiance. EXQUISITE ENGINEERED HARDWOOD FLOORING flows throughout. The GREAT ROOM IS A COZY HAVEN, anchored by a STYLISH GAS FIREPLACE with a BEAUTIFUL WOOD MANTLE, perfect for intimate evenings. The DINING ROOM EXUDES AN INVITING ATMOSPHERE for family gatherings. BOTH ROOMS FEATURE A COFFERED CEILING, adding architectural elegance. Prepare to be inspired in the GOURMET KITCHEN, where WHITE SHAKER CABINETRY provides AMPLE STORAGE and TIMELESS BEAUTY. Culinary enthusiasts will appreciate the UPGRADED LG STAINLESS STEEL APPLIANCES, including a BUILT-IN OVEN and ELECTRIC COOKTOP. The FRENCH DOOR REFRIGERATOR with INSTAVIEW allows quick access, while the DISHWASHER is conveniently located within the island. Enjoy casual dining at the BREAKFAST BAR. The DINETTE AREA features a LARGE SLIDING DOOR, allowing NATURAL LIGHT to flood the space. Completing the main floor are a LAUNDRY ROOM and a 2-PIECE POWDER ROOM. Ascend to the PRIMARY BEDROOM, boasting a DRAMATIC COFFERED CEILING and an EXPANSIVE WALK-IN CLOSET. Indulge in RELAXATION in the OPULENT FIVE-PIECE ENSUITE with GRANITE COUNTERS and a GLASS-ENCLOSED SHOWER. With THREE ADDITIONAL BEDROOMS and thoughtfully designed BATHROOMS featuring a JACK 'N' JILL layout, there’s AMPLE SPACE for the FAMILY. The FINISHED BASEMENT boasts 9-FOOT CEILINGS AND A BATHROOM. This VERSATILE SPACE is ideal for GATHERINGS or an IN-LAW SUITE. Minutes from St. Josephine Bakhita Catholic School and RBJ Schlegel Park, this home offers a perfect blend of convenience and luxury. Experience the elegance of the Bristol Model by Heathwood Homes— your sanctuary awaits! Embrace a lifestyle of comfort and sophistication! (id:58576)
Royal LePage Wolle Realty
Lot 23 Tbd Rivergreen Crescent
Cambridge, Ontario
OPEN HOUSE TUES 4-7PM, SAT & SUN 1-5PM at the model home / sales office located at 47 Queensbrook Crescent, Cambridge. Introducing the exceptional Bungloft at Westwood Phase 2(Community), a masterpiece of modern living spanning 1984 sqft. This meticulously designed home boasts a main floor master bedroom with a luxurious 4-piece ensuite, complemented by an additional bedroom on the second floor. From enhanced exterior elevations to 9 ft. ceilings on the main floor, this residence exudes sophistication and functionality. Modern garage door aesthetics and exterior LED pot lights elevate its curb appeal, while inside, quartz countertops, 36"" upper cabinets, and an extended kitchen bar top define the gourmet kitchen. Engineered hardwood or laminate flooring graces the spacious great room, while ceramic tiles adorn the foyer, washrooms, and laundry areas. The primary ensuite features a glass shower and double sinks, epitomizing comfort and convenience. With a basement rough-in for a three-piece bathroom, air conditioning, furnace, and a ventilation system, this home ensures year-round comfort and efficiency **** EXTRAS **** Room dimensions per builder's floorplans. Lot size per Builder's site map. Postal code and zoning are subject to change as they are TBD. Additional lot premiums may apply. (id:58576)
Psr
Lot 17 Tbd Rivergreen Crescent N
Cambridge, Ontario
OPEN HOUSE TUES 4-7PM, SAT & SUN 1-5PM at the model home / sales office located at 47 Queensbrook Crescent, Cambridge. Introducing The Langdon, Elevation A, a stunning 1800 sq. ft. home located in the desirable Westwood Village community. This home offers 4 spacious bedrooms and 2.5 beautiful bathrooms, providing ample space for family living. The carpet-free main floor features a 9-foot ceiling and a large kitchen equipped with quartz countertops, an extended breakfast bar, a pantry, and plenty of counter space. The generous living room and dining room are perfect for entertaining. Upstairs, you'll find 4 generously sized bedrooms, including a large primary bedroom with a private ensuite and a walk-in closet. Bedroom #2 also boasts the convenience of a walk-in closet. This home is designed to provide comfort and functionality, making it an ideal choice for those seeking a blend of style and practicality. (id:58576)
Psr
647 Devonshire Avenue
Woodstock, Ontario
Welcome to 647 Devonshire Avenue, a spectacular located in a popular north end neighborhood and sits on a 226-foot-deep lot. The property boasts spectacular high-end finishes and exceptional craftsmanship. Losee Homes always exhibits innovative design and remarkable attention to detail. The exterior has durable board panels with natural stone accents and a 60-gauge PVD roof. Upon entering the home, you are met by an abundance of windows, as well as a huge dining area appropriate for a large family. The kitchen is ideal for cooking and entertainment. Quartz countertops, upper high-gloss white Euro cabinetry, and lower darker wood. The waterfall kitchen island has a deep double sink and seats at least four people. A walk-through butler's pantry off the kitchen features a wine cooler and further cabinetry. The family room boasts high ceilings, a 62 linear gas fireplace, a 60 TV, and built-in cabinets. Step outside via the main-level walkout to discover a gorgeous, stamped concrete-covered deck complete with pot lights, hydro for a potential hot tub, and a gas connection for a grill. The upper level is a magnificent refuge with a spacious principal bedroom retreat boasting a 5-star ensuite with a soaking tub, a walk-in shower with a rain head and wand, and separate basins. A large, covered patio off the primary suite has pot lights, two natural gas lines, hot and cold running water, and drainage. Ideally suited for an outdoor kitchen. The lower-level is bright and spacious, with 9-foot ceilings – fully equipped to function as an apartment or in-law suite with a separate private entrance. This level features in-floor heating, a huge kitchen with quartz countertops, dining area and entertainment space, a large bedroom, and an office or den. The double-car garage is equipped with insulation, in-floor water heating, and 200-amp service. Don't pass up the opportunity to own this stunning property and enjoy unparalleled luxury living. (id:58576)
Makey Real Estate Inc.
41 Queensbrook Crescent
Cambridge, Ontario
OPEN HOUSE TUES 4-7PM, SAT & SUN 1-5PM at the model home / sales office located at 47 Queensbrook Crescent, Cambridge. Welcome Home To Lot 17 Queensbrook Cres, Where You Can Explore This Stunning New Building Located In The Highly Sought-After Westwood Village. This Exceptional FREEHOLD END UNIT Townhome Sits On A Premium Lot, Offering A Spacious And Luxurious Living Experience Without Any Condo Fees (NO CONDA FEES). The Main Floor Greets You With An Inviting Open Concept Layout Featuring Engineered Hardwood And Tile Flooring The Seamlessly Flow Thoughtout. The Kitchen Boasts A Beautiful Island And Quartz Countertops, Complemented By An Abundance Of Windows That Fills The Space With Natural Light, Creating A Bright An Airy Atmosphere. Upstairs, Three Generously Sized Bedrooms Await, Including A Primary Bedroom That Serves As A True Retreat With Its Ensuite Featuring Double Sinks And A Tiled Walk-In Glass Shower. A Spacious Walk- In Closer Provides Ample Storage, While The Convenience Of An Upstairs Laundry Room Adds To The Home's Functionality. Built By The Award Winning Builder, Ridgeview Homes, This Property Offers High Quality Finished Throughout. Located In A Master-Planned Community, Residents Enjoy Proximity To Local Shops, Restaurants, And Downtown Cambridge Amenities, As Well As Parks, Trails, And A Future Proposed School. Take This Opportunity To Own A Home In One Of Cambridge's Most Desirable Neighbourhoods. (id:58576)
Psr
286 Ellen Davidson Drive
Oakville, Ontario
Executive Mattamy Built Freehold Townhouse In The Prestigious Preserve Neighbourhood. This Home Offers Just 1,952 Sqft Of Living Space. Large Master Ensuite Washroom & Walk-In Closet. Upgraded Top Of The Line Appliances In The Kitchen And Laundry. Main Level In-Law Suite With Full Ensuite And Walk-In Closet. Minutes From Major Highways Such As 403, 407, Qew & Shopping. (id:58576)
Sutton Group Realty Systems Inc.
22 Franklin Trail
Barrie, Ontario
Experience luxury living in this exquisite family home, nestled in a highly sought-after neighborhood! Built in 2023, The Madden by Bradley Homes showcases premium upgrades and thoughtful design at every turn. As you step inside, you'll be welcomed by a bright and open layout highlighted by 8 ft doorways and 9-foot ceilings, a grand oak staircase with wrought iron railings, upgraded light fixtures, and pot lights throughout, as well as outside. The heart of the home is the stunning chef's kitchen, featuring waterfall quartz countertops, a spacious island, and a seamless flow into the living area, complete with a cozy fireplace. Outdoors, a fully fenced yard with a deck offers the perfect setting for entertaining or unwinding. Upstairs, the primary suite is a true retreat, boasting a walk-in closet and a luxurious 5-piece ensuite. Three additional bedrooms complete the upper level, with two sharing a convenient Jack-and-Jill bathroom and the fourth enjoying a private ensuite. Bathrooms have hot water bidets. Plus, the second-floor laundry adds extra convenience. The fully finished basement expands your living space, offering a large recreation room with a rough in wet bar, a fifth bedroom, and another full bathroom ideal for extended family or guests. A man door entry into double garage with an electric car charger. 200 AMP service. With over 3,500 sq. ft. of beautifully designed living space, this home is perfectly suited for large families or those who love to entertain. Don't miss your chance to make this dream home your reality! (id:58576)
Century 21 B.j. Roth Realty Ltd. Brokerage




