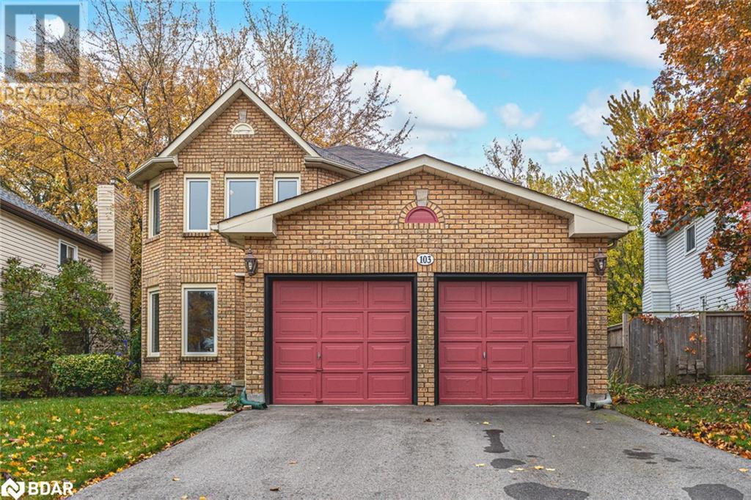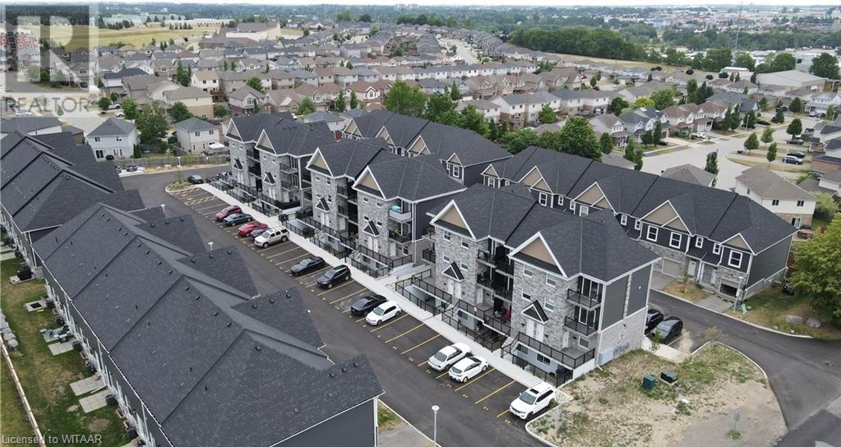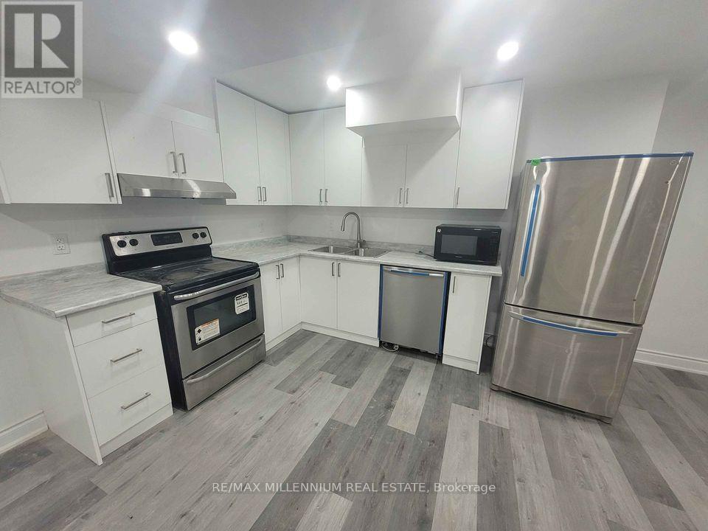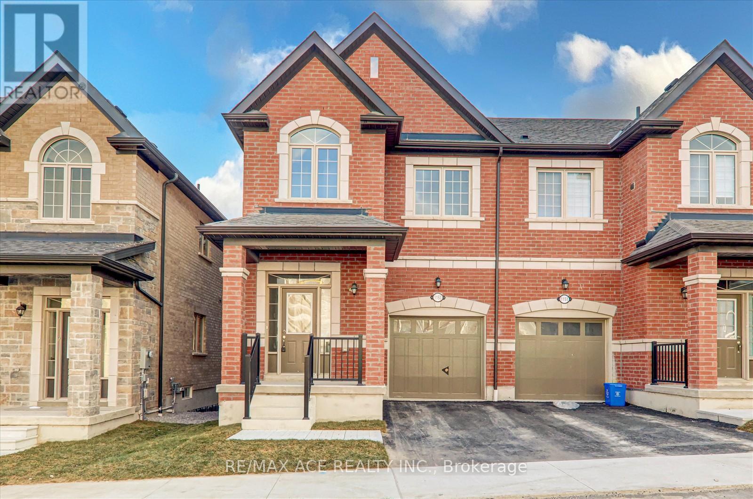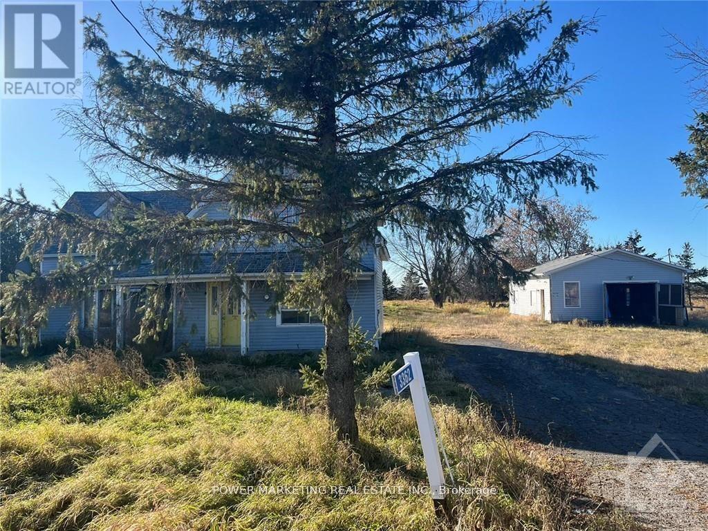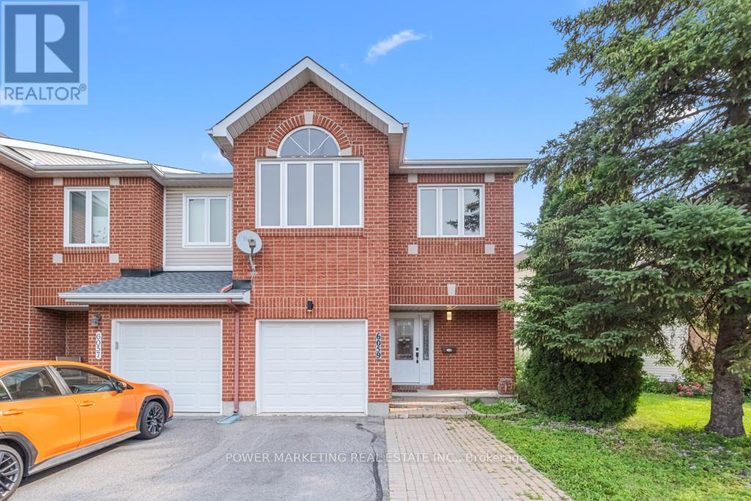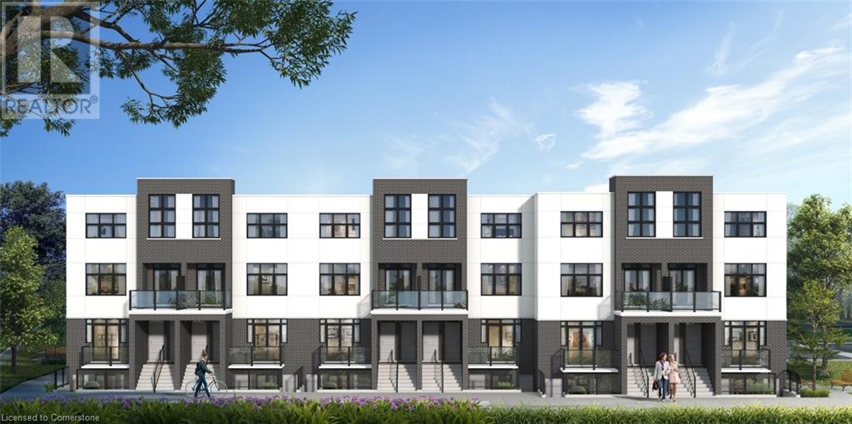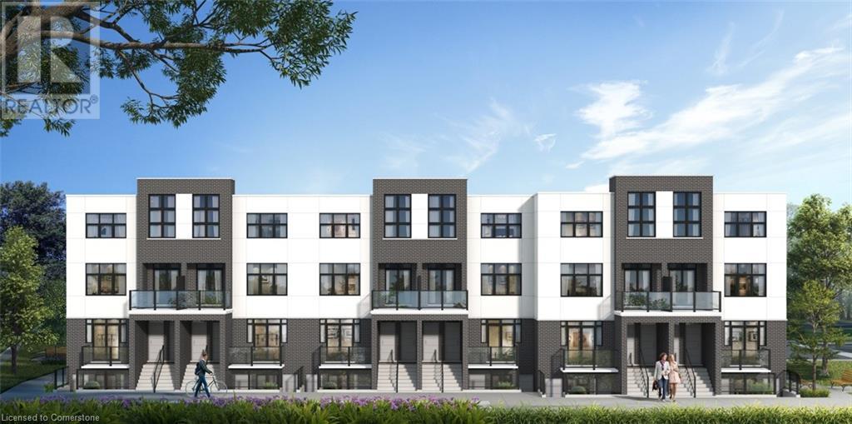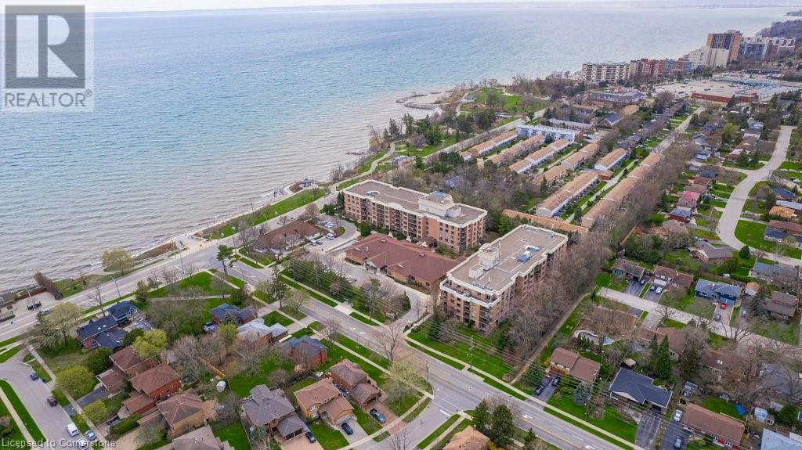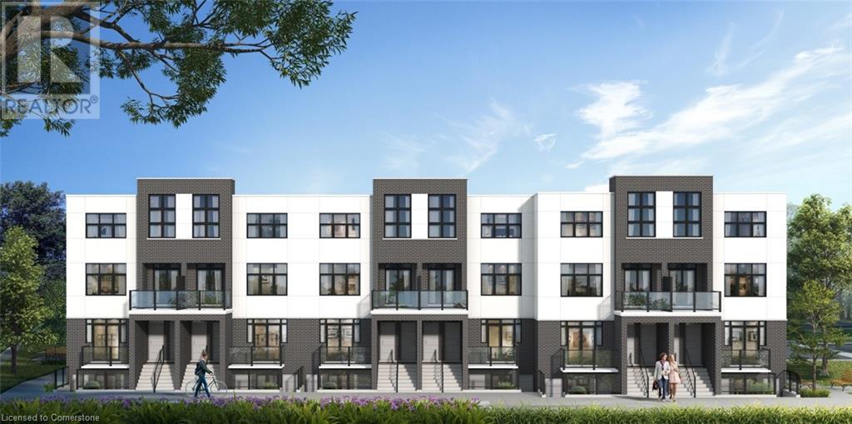402 Cope Drive
Ottawa, Ontario
This beautiful 4-year-old townhome in the sought-after Blackstone South neighborhood is available for rent! Perfectly located within walking distance to schools, parks, trails, and shops (Walmart, Bulk Barn, Metro, etc.), with easy access to the highway.The open-concept main floor features high-quality hardwood and tile flooring throughout. The kitchen is fully equipped with solid oak cabinetry, bright quartz countertops, a breakfast bar, and stainless-steel appliances, including a gas range and fridge with a water line. Upstairs, you'll find three spacious bedrooms, two full bathrooms, and a laundry area with a solid core door for noise reduction. The finished basement offers a large recreation space, additional storage, and a rough-in for a future bathroom.This home also comes with convenient features like custom zebra blinds, an insulated garage door, a Nest thermostat, and a smart door lock. Dont miss the chance to make 402 Cope Drive your new rental home! Contact us today to schedule a viewing! Please note Credit Check, employment verification and ID Required as part of candidate application. **** EXTRAS **** All utility costs including, water/sewage, cable, internet, Hydro, water heater rental and gas are the tenants responsibility. (id:58576)
Century 21 Synergy Realty Inc
16 - 1080 Adelaide Street N
London, Ontario
Seize the opportunity to own Wing Wah Asian Cuisine, a thriving and well-established restaurant in London, ON. Known for its authentic southern Chinese cuisine, Canadian-Chinese favorites, and unique Indian Hakka fusion, this restaurant boasts a loyal customer base and strong community presence. Highlighted dishes include General Tao Chicken, Sweet and Sour Pork, and Hakka Chow Mein. With a prime location and a successful operation, this business is ready for a new owner to continue its legacy. (id:58576)
Nu-Vista Premiere Realty Inc.
7 Churchlea Mews
Orillia, Ontario
Discover this stylish and spacious 2-year-old townhome, nestled in the heart of vibrant Orillia! This beautiful home boasts numerous upgrades and modern finishes throughout. The main level features convenient inside entry from the single-car garage, a 2-piece bathroom, and a sleek open-concept white kitchen equipped with stainless steel appliances. Flowing seamlessly into the living and dining areas, this space showcases elegant laminate flooring, a cozy gas fireplace perfect for winter evenings, and a walk-out to a large backyard ideal for entertaining or relaxation. On the upper level, you'll find three generously sized bedrooms and two full bathrooms. The primary suite is a true retreat, featuring a large walk-in closet and a luxurious 4-piece ensuite with a spacious soaker tub and glass shower. This home is ideally located just a short trip from Tudhope Park, Orillia's beautiful waterfront trails, and close to Highway 12, making commuting easy. With parks, shopping, schools, and downtown Orillia nearby, this property offers the best of both convenience and community. Don't miss your chance to call this your new home! Tenants are responsible for paying the utilities. (id:58576)
RE/MAX Hallmark Chay Realty
210 Purchase Crescent
Ottawa, Ontario
Flooring: Tile, A beautiful contemporary open concept townhome, nestled in a family oriented neighborhood of Porter Place, and bursting with upgrades and tastefully decorated to appeal to any buyer. This home boasts hardwood through out the main level, gas fireplace anchoring the cozy family room, dining area and half bath. The kitchen comes with upgraded stainless appliances, quartz counter tops, farm style kitchen sink and walk in pantry. Patio doors off the eating area leads to sun filled partially fenced backyard.\r\nSecond level has plush carpets, adding warmth and coziness. Filled with natural light the primary boasts a tastefully decorated ensuite bath with quartz counter top and large glass shower. Bedrooms 2 and 3 are equally elegant that is suited as children's room, guest bed or a home office. The main bath is upgraded with quartz counter, ceramic floors and bath/shower combination. Lower level is fully framed, just waiting for you to put your finishing touches on., Flooring: Carpet Wall To Wall (id:58576)
Grape Vine Realty Inc.
908 - 203 Catherine Street
Ottawa, Ontario
Experience urban living at its finest in this stunning 2-bedroom, 2-full bathroom corner unit with over 1054 SQFT. Boasting floor-to-ceiling windows, this condo is bathed in natural light and offers breathtaking city views. The heavily upgraded kitchen features sleek quartz countertops, an elongated island and top-of-the-line stainless steel appliances including a gas range. Relax in the spacious living room with a custom built-in entertainment unit or step out onto the large balcony to enjoy the vibrant energy of the city. The primary bedroom offers a walk-in closet with storage solution and ensuite. The second bedroom offers versatility with a Murphy Bed. Located near the heart of the Glebe, you're just steps away from trendy shops and restaurants. Enjoy the convenience of concierge service, 1 underground parking space with storage locker, and take advantage of luxe amenities, including a rooftop pool, party room, and exercise room. (id:58576)
Royal LePage Team Realty Adam Mills
774 Cork Street
Ottawa, Ontario
6 bedroom home for rent in the desirable area of Elmvale Acres close to General Hospital, schools, parks and shopping.. Ideal for a big family, 2 families or group of individuals looking to share a home together. Fully updated, spacious and bright. 3 bedroom on the main level with kitchen, laundry and full bath. 3 bedroom in the lower level with full kitchen as well, laundry and full bath. Parking in driveway and in garage. Beautiful backyard withabigdeck. (id:58576)
Exp Realty
103 Browning Trail
Barrie, Ontario
SPACIOUS FAMILY HOME IN A PRIME LOCATION WITH THOUGHTFUL UPDATES! This inviting and spacious home offers over 2,250 sq. ft. of sunlit living space with a well-designed layout that’s ideal for daily living and entertaining! The heart of the home boasts a stylish, open-concept kitchen, dining, and family room, complete with a cozy gas fireplace and a walkout to the back deck. A separate living room provides even more space to unwind, while updated ¾” hardwood flooring throughout most of the main floor areas adds warmth and charm. Enjoy the convenience of main-floor laundry with direct outdoor access, plus an additional door connecting seamlessly to the attached double-car garage. Upstairs, the primary bedroom is a true retreat, featuring newer hardwood flooring, semi-ensuite access, a double closet, and a beautiful sliding door walkout to a Romeo & Juliette balcony. The newly updated powder room and a refreshed semi-ensuite add modern style and convenience. Downstairs, an unfinished walkout basement awaits your personal touch, complete with rough-in plumbing for a future bathroom and a separate entrance, making it perfect for multi-generational living. Significant updates have already been made, including newer windows, shingles with a limited lifetime warranty, furnace, A/C, and high-efficiency R60 attic insulation. Outside, a fully fenced backyard offers privacy with tall, mature trees surrounding the space, creating a serene outdoor escape. Ideally suited for families, this home is within walking distance of Andrew Hunter Elementary and St. Mary’s Catholic School, as well as multiple parks and trails. Commuters will love the short drive to Highway 400, and you’re only minutes from Georgian Mall, Royal Victoria Health Centre, golf courses, and a variety of shopping and dining options. This exceptional family home combines thoughtful updates, a prime location, and endless potential for your next chapter. Don’t miss your chance to make it yours! (id:58576)
RE/MAX Hallmark Peggy Hill Group Realty Brokerage
38 - 2295 Kains Road
London, Ontario
Executive Bungalow Condo in Desirable Riverbend. Discover effortless living in this elegant one-floor bungalow condo, built by Rembrandt Homes just 10 years ago. Nestled in the highly sought-after West End of London, this home offers a perfect blend of luxury and convenience. The spacious open-concept main floor is a dream for entertaining, featuring an oversized kitchen with plenty of workspace and a dining area ideal for hosting gatherings. The large primary bedroom boasts a 5-piece luxury ensuite, with convenient in-suite Laundry. Enjoy the natural light streaming the space through its two solar tubes, adding brightness throughout the day. Step outside to the oversized composite deck, complete with a double awning, perfect for relaxing on warm summer afternoons. The finished lower level expands your living space with a generously sized rec room, a third bedroom, an additional bathroom, and ample storage. Situated directly across from the scenic Kains Woods Trails, this home provides easy access to nature, while nearby parks offer something for everyone. Its excellent location also ensures quick access to highways 401/402, top-tier golf courses, and mega shopping centres just minutes away. Don't miss this opportunity to live in comfort and style in one of the most desirable neighborhoods in the city! **** EXTRAS **** Included: Hose & Real off Back Deck, Urns/Evergreens on Deck, Gas Patio Heater, Work Bench in Garage, Ensuite Glass Shelf above Toilet. (id:58576)
Thrive Realty Group Inc.
439 Athlone Avenue Unit# D8
Woodstock, Ontario
Stylish and affordable living at its finest. This open concept 1 bedroom condo is conveniently located near the 401, shopping and many amenities. You'll be impressed by the functional layout and design of this unit. Great for first time homeowners, investors or buyers looking to downsize. (id:58576)
Gale Group Realty Brokerage Ltd
Lower - 9122 Kudlac Street
Niagara Falls, Ontario
This is the opportunity to rent a brand new Legal Basement Apartment with a separate walk-up entrance located In The Sought-After Neighbourhood Of Garner Estates. Featuring An IncredibleSpacious 2 Bedroom Layout with Living/Dining, High End Kitchen Complete With An Abundance OfCabinet Space, S/S Appliances. This basement also has its own laundry and comes with its separate entrance for complete privacy. There is also a private backyard space that is fenced off separate from the remainder backyard dedicated specially for the basement as an outdoor space.Convenient location closely Walmart, Costco, Freshco, Schools, public parks minutes away, also is close by transport to get around, only 10 mins to Niagara falls. **** EXTRAS **** 1 Driveway Parking Spot is included, tenant to pay 30% of utilities (water, water heater rental, hydro, heat) (id:58576)
RE/MAX Millennium Real Estate
1153 Azalea Avenue
Pickering, Ontario
Presenting a brand-new semi-detached 3-bedroom, 3-bathroom home with 2 parking spaces. This beautifully designed property features an unfinished basement with a walkout to the backyard. Bonus: City-approved documents for basement construction are included with the listing, offering great potential for customization or rental income. Don't miss out on this exceptional opportunity! Let me know if you'd like further refinements! (id:58576)
RE/MAX Ace Realty Inc.
904 - 179 George Street
Ottawa, Ontario
Flooring: Hardwood, This stylish one-bedroom condo in downtown Ottawa offers a prime urban lifestyle, situated just minutes from the Byward Market, the LRT, and the University of Ottawa. Sun-filled apartment with floor-to-ceiling windows that flood the spacious living area w/ natural light, creating a warm and inviting atmosphere. Condo fees include all of your utilities (heat,hydro & water/sewer). Open concept layout seamlessly connects living space to the kitchen, making it perfect for both relaxing & entertaining. Step out onto the expansive balcony for a breath of fresh air, & enjoy the convenience of in-unit laundry. Benefit from fantastic amenities, including a well-equipped fitness center for your workout needs, a party and game room for social gatherings, and a terrace with BBQ facilities, ideal for summer cookouts with friends and family. Plenty of visitors parking underground. 1 storage locker. Shopping, dining, & the scenic Rideau Canal nearby, this condo truly offers the best of city living., Flooring: Carpet Wall To Wall (id:58576)
Exit Realty Matrix
267 Cayman Road
Ottawa, Ontario
Beautiful END UNIT 3 story townhouse w/ no side neighbors located on a corner lot in popular Fairwinds and close to all amenities (parks, outlet mall, Costco, highway access, etc.). This amazing 3 bedroom, 2.5 bathroom town home has a 2 car garage. The main level features large windows with a lot of natural light, direct access to the garage, a laundry room & a large rec room/office . The bright & open concept 2nd level showcases a large living room, dining room & a Chef's Kitchen w/ large island, granite countertops & a mix of SS & Black SS appliances. You could access the large deckon this level. The 3rd level holds a good-sized master bedroom with walk-in closet and ensuite. Two additional bedrooms and a common bathroom are also located on the 3rd level. Tenant is responsible for utilities and hot water tank rental. NO PETS NO SMOKERS PLEASE. Immediate occupancy. (id:58576)
Home Run Realty Inc.
3362 Boudreau Road
Clarence-Rockland, Ontario
Great three bedroom home completely renovated with one point half acre lot ready for your immediate occupation. Inside, the spacious layout features a cozy kitchen with an eat-in area, a formal dining room, and a large living room with ample storage. The main floor also offers convenient amenities like a mudroom, laundry room, and a 2-piece bathroom. Upstairs, the master bedroom boasts a walk-in closet, complemented by two additional bedrooms and a full bathroom. The XL detached garage, complete with its own 200-amp service. Call today (id:58576)
Power Marketing Real Estate Inc.
6059 Pineglade Crescent
Ottawa, Ontario
Orleans beauty! Investor's delight! Rented for $2995/month to great tenant for one year! Beautiful, bright and upgraded 4 bedroom end unit home with great living room, large eat-in granite kitchen, formal dining room, crown moldings on main floor. Large main bedroom with 4-piece en-suite bathroom and walk-in closet. Finished lower level with family room, fireplace, laundry room and storage. Large fenced backyard with no rear neighbors! 4 car driveway and much more! Walk to shopping center, schools and all amenities! Call now! Only for investors! (id:58576)
Power Marketing Real Estate Inc.
9 Airycot Circle
Ottawa, Ontario
This fabulous one-owner family home is nestled proudly on a WELL-MANICURED CUL-DE-SAC in the lovely Barrhaven community of PHEASANT RUN. 9 Airycot Circle offers a SENSIBLE FLOORPLAN with abundant space for daily life & formal ENTERTAINING. The main level offers a SUN-FILLED KITCHEN, a FORMAL DINING space, an INVITING LIVING ROOM with large windows & serene backyard views; & a convenient 2-pc bath. The upper level features 3 large bedrooms, including a spacious principal with a WALK-IN CLOSET & a full FAMILY BATH with an easy-care shower insert. The finished basement offers additional living space with a cozy family room, storage space, & laundry. The ATTACHED GARAGE includes inside entry to the foyer. Features central vac & newer roof, driveway, furnace, & air conditioning. The property is well landscaped with a DEEP, PRIVATE BACKYARD & plenty of space for entertaining all ages. This MOVE-IN READY home is minutes from transit, schools, parks, & playgrounds. The FAMILY-ORIENTED COMMUNITY is a short drive to all dining, shops, services, & recreation available in Barrhaven. Near-perfect EAST-WEST EXPOSURE fills this home with NATURAL LIGHT. Airycot Circle is a beautiful enclave of long-time homeowners where there is no through traffic & pride of ownership is evident. This sparkling home is an ECONOMICAL OPTION for families, first-time buyers, investors & downsizers looking to enter the housing market & BUILD EQUITY with their own updates. Why wait? Get ahead of the spring market and view this fantastic home today! ** This is a linked property.** (id:58576)
Coldwell Banker Sarazen Realty
163 First Avenue
St. Thomas, Ontario
Conveniently located by the St. Thomas hospital, pharmacy and the YMCA to name a few lies this renovated and freshened up all brick bungalow ready for its next owners! With a new garage and fencing in the backyard, this property is perfect for first-time buyers, downsizers or as an income property. This charming one-floor dwelling is in immaculate condition. With main floor laundry (can be converted back to a bedroom), and a renovated bathroom and kitchen this quaint abode hits the mark! A generous-sized yard is ideal for little ones to roam around or for your four-legged companions to enjoy. Welcome to 163 First Avenue! (id:58576)
Royal LePage Triland Realty
31 Mill Street Unit# 29
Kitchener, Ontario
VIVA–THE BRIGHTEST ADDITION TO DOWNTOWN KITCHENER. In this exclusive community located on Mill Street near downtown Kitchener, life at Viva offers residents the perfect blend of nature, neighbourhood & nightlife. Step outside your doors at Viva and hit the Iron Horse Trail. Walk, run, bike, and stroll through connections to parks and open spaces, on and off-road cycling routes, the iON LRT systems, downtown Kitchener and several neighbourhoods. Victoria Park is also just steps away, with scenic surroundings, play and exercise equipment, a splash pad, and winter skating. Nestled in a professionally landscaped exterior, these modern stacked townhomes are finely crafted with unique layouts. The Orchid interior model boasts an open-concept main floor layout – ideal for entertaining including the kitchen with a breakfast bar, quartz countertops, ceramic and luxury vinyl plank flooring throughout, stainless steel appliances, and more. Offering 1154 sqft including 2 bedrooms, 2.5 bathrooms, and a balcony. Thrive in the heart of Kitchener where you can easily grab your favourite latte Uptown, catch up on errands, or head to your yoga class in the park. Relish in the best of both worlds with a bright and vibrant lifestyle in downtown Kitchener, while enjoying the quiet and calm of a mature neighbourhood. ONLY 10% DEPOSIT. CLOSING DECEMBER 2025. (id:58576)
RE/MAX Twin City Faisal Susiwala Realty
31 Mill Street Unit# 32
Kitchener, Ontario
VIVA–THE BRIGHTEST ADDITION TO DOWNTOWN KITCHENER. In this exclusive community located on Mill Street near downtown Kitchener, life at Viva offers residents the perfect blend of nature, neighbourhood & nightlife. Step outside your doors at Viva and hit the Iron Horse Trail. Walk, run, bike, and stroll through connections to parks and open spaces, on and off-road cycling routes, the iON LRT systems, downtown Kitchener and several neighbourhoods. Victoria Park is also just steps away, with scenic surroundings, play and exercise equipment, a splash pad, and winter skating. Nestled in a professionally landscaped exterior, these modern stacked townhomes are finely crafted with unique layouts. The Orchid interior model boasts an open-concept main floor layout – ideal for entertaining including the kitchen with a breakfast bar, quartz countertops, ceramic and luxury vinyl plank flooring throughout, stainless steel appliances, and more. Offering 1154 sqft including 2 bedrooms, 2.5 bathrooms, and a balcony. Thrive in the heart of Kitchener where you can easily grab your favourite latte Uptown, catch up on errands, or head to your yoga class in the park. Relish in the best of both worlds with a bright and vibrant lifestyle in downtown Kitchener, while enjoying the quiet and calm of a mature neighbourhood. ONLY 10% DEPOSIT. CLOSING DECEMBER 2025. (id:58576)
RE/MAX Twin City Faisal Susiwala Realty
31 Mill Street Unit# 83
Kitchener, Ontario
VIVA–THE BRIGHTEST ADDITION TO DOWNTOWN KITCHENER. In this exclusive community located on Mill Street near downtown Kitchener, life at Viva offers residents the perfect blend of nature, neighbourhood & nightlife. Step outside your doors at Viva and hit the Iron Horse Trail. Walk, run, bike, and stroll through connections to parks and open spaces, on and off-road cycling routes, the iON LRT systems, downtown Kitchener and several neighbourhoods. Victoria Park is also just steps away, with scenic surroundings, play and exercise equipment, a splash pad, and winter skating. Nestled in a professionally landscaped exterior, these modern stacked townhomes are finely crafted with unique layouts. The Orchid interior model boasts an open-concept main floor layout – ideal for entertaining including the kitchen with a breakfast bar, quartz countertops, ceramic and luxury vinyl plank flooring throughout, stainless steel appliances, and more. Offering 1154 sqft including 2 bedrooms, 2.5 bathrooms, and a balcony. Thrive in the heart of Kitchener where you can easily grab your favourite latte Uptown, catch up on errands, or head to your yoga class in the park. Relish in the best of both worlds with a bright and vibrant lifestyle in downtown Kitchener, while enjoying the quiet and calm of a mature neighbourhood. ONLY 10% DEPOSIT. CLOSING DECEMBER 2025. (id:58576)
RE/MAX Twin City Faisal Susiwala Realty
31 Mill Street Unit# 86
Kitchener, Ontario
VIVA–THE BRIGHTEST ADDITION TO DOWNTOWN KITCHENER. In this exclusive community located on Mill Street near downtown Kitchener, life at Viva offers residents the perfect blend of nature, neighbourhood & nightlife. Step outside your doors at Viva and hit the Iron Horse Trail. Walk, run, bike, and stroll through connections to parks and open spaces, on and off-road cycling routes, the iON LRT systems, downtown Kitchener and several neighbourhoods. Victoria Park is also just steps away, with scenic surroundings, play and exercise equipment, a splash pad, and winter skating. Nestled in a professionally landscaped exterior, these modern stacked townhomes are finely crafted with unique layouts. The Orchid interior model boasts an open-concept main floor layout – ideal for entertaining including the kitchen with a breakfast bar, quartz countertops, ceramic and luxury vinyl plank flooring throughout, stainless steel appliances, and more. Offering 1154 sqft including 2 bedrooms, 2.5 bathrooms, and a balcony. Thrive in the heart of Kitchener where you can easily grab your favourite latte Uptown, catch up on errands, or head to your yoga class in the park. Relish in the best of both worlds with a bright and vibrant lifestyle in downtown Kitchener, while enjoying the quiet and calm of a mature neighbourhood. ONLY 10% DEPOSIT. CLOSING DECEMBER 2025. (id:58576)
RE/MAX Twin City Faisal Susiwala Realty
30 Floodgate Road
Whitby, Ontario
End Unit Freehold Townhouse Is Only Two Years Old With 2150 Sq.ft Living Space. Bright And Spacious 3 Bedrooms Plus A Loft Room With Closet On The Second Floor That Can Be the 4th Bedroom or An Office. The Kitchen Features Stainless Appliances and Central Island. The Master Ensuite Has Double Sinks. This Home Is Close To Top Rated Schools, New Park, Shopping Centers And Highway 412. Full furnished. Furniture Can Be Moved Away If Not Needed. (id:58576)
Master's Choice Realty Inc.
100 Burloak Drive Unit# 2505
Burlington, Ontario
Welcome to Hearthstone by the Lake Retirement Community where independent living meets convenience and comfort. Whether you prefer to maintain a fully independent lifestyle or take advantage of the community's extensive amenities, this unit is the perfect place to call home. The spacious, open-concept layout features 9-foot ceilings and large windows, allowing for plenty of natural light. Enjoy preparing meals in the full kitchen, and hosting family in the expansive dining and living area, which opens onto a private, treed balcony with a serene Northwest exposure. The versatile flex room can be used as a separate eating area, a den, or an office, The generously sized bedroom includes a walk-in closet, and the convenience of in-suite laundry adds to the ease of living. This unit also comes with an underground parking space and a private locker for extra storage. As part of the Hearthstone community, you will benefit from a range of amenities included in your Hearthstone Club Fee including monthly housekeeping (1 hour), a $250 meal/dining credit (incl tax), shuttle service for local transportation, on-site handyman services, 24-hour emergency nursing and an emergency call system, Concierge and wellness centre offering an exercise room, indoor pool, and games room, cozy library and dining lounge, both complete with fireplaces. Residents can also relax in the beautifully landscaped grounds, complete with a courtyard, outdoor patio areas, and a charming gazebo. Plus, all of this is just steps away from the lake, offering you a peaceful lakeside lifestyle. Hearthstone by the Lake offers the perfect blend of independence and support, creating an ideal environment for your retirement years. Experience comfort, convenience, and community all in a stunning location! (id:58576)
Keller Williams Edge Realty
31 Mill Street Unit# 35
Kitchener, Ontario
VIVA–THE BRIGHTEST ADDITION TO DOWNTOWN KITCHENER. In this exclusive community located on Mill Street near downtown Kitchener, life at Viva offers residents the perfect blend of nature, neighbourhood & nightlife. Step outside your doors at Viva and hit the Iron Horse Trail. Walk, run, bike, and stroll through connections to parks and open spaces, on and off-road cycling routes, the iON LRT systems, downtown Kitchener and several neighbourhoods. Victoria Park is also just steps away, with scenic surroundings, play and exercise equipment, a splash pad, and winter skating. Nestled in a professionally landscaped exterior, these modern stacked townhomes are finely crafted with unique layouts. The Orchid interior model boasts an open-concept main floor layout – ideal for entertaining including the kitchen with a breakfast bar, quartz countertops, ceramic and luxury vinyl plank flooring throughout, stainless steel appliances, and more. Offering 1154 sqft including 2 bedrooms, 2.5 bathrooms, and a balcony. Thrive in the heart of Kitchener where you can easily grab your favourite latte Uptown, catch up on errands, or head to your yoga class in the park. Relish in the best of both worlds with a bright and vibrant lifestyle in downtown Kitchener, while enjoying the quiet and calm of a mature neighbourhood. ONLY 10% DEPOSIT. CLOSING DECEMBER 2025. (id:58576)
RE/MAX Twin City Faisal Susiwala Realty







