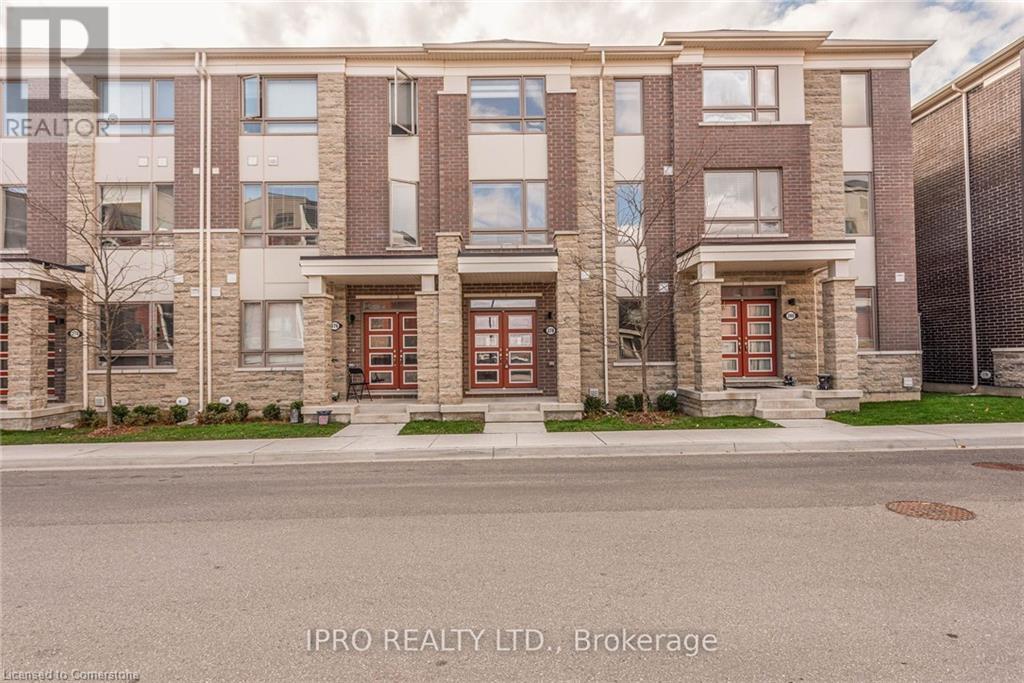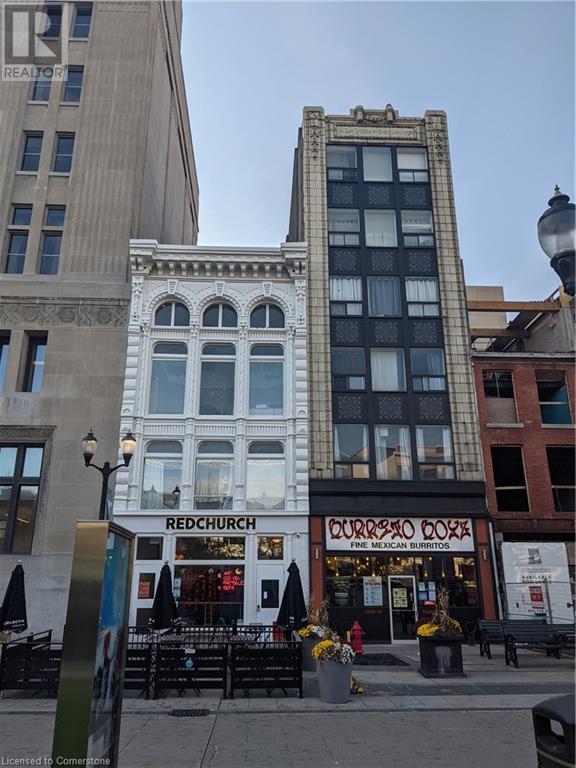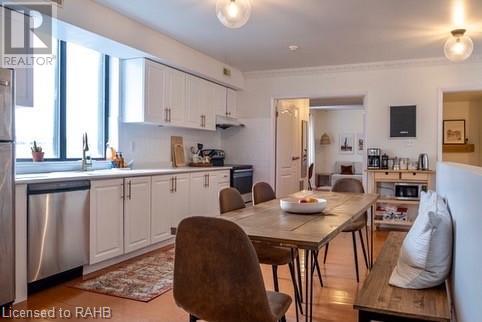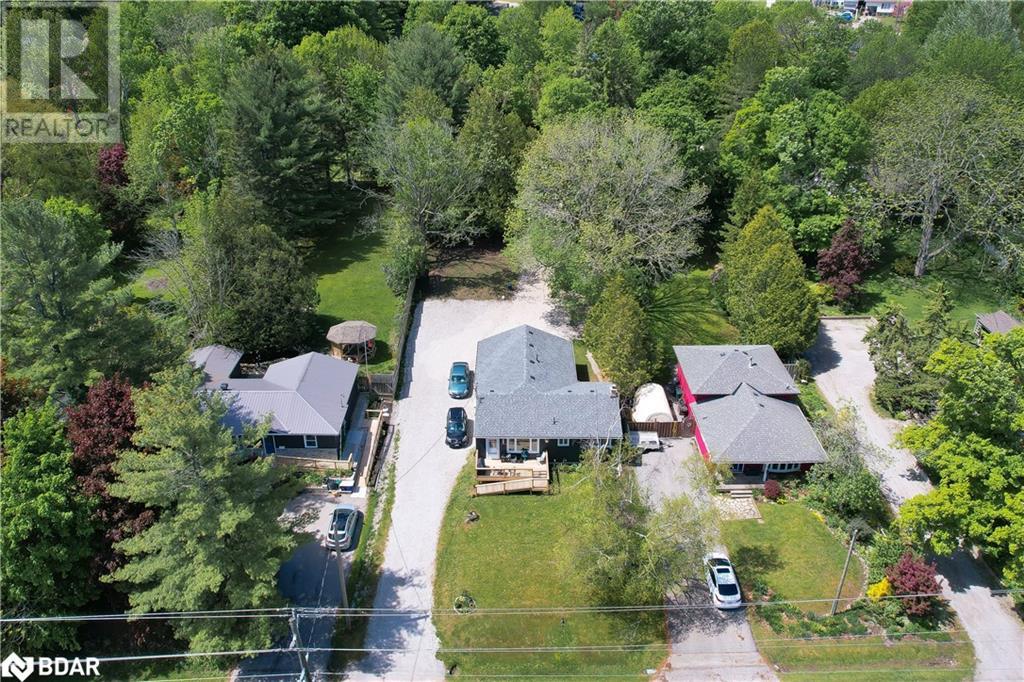30 Graham Avenue N
Hamilton, Ontario
Well maintained 3 bedroom home located in the heart of Hamilton's Crown Point neighborhood, 5 minute drive to Walmart, Canadian Tire and many more and walking distance to trendy Ottowa st and Gage Park. This home is perfect for a growing family with a large backyard, an open concept main floor c/w pot lights, updated kitchen and 3 large bedrooms and a full bathroom on the second floor. The basement features a laundry room w/ utility sink, as well as a full bathroom and plenty of storage space. The detached garage is heated and powered with endless possibilities as a workshop, home gym or workspace. Book your showing now! Digitally Staged. (id:58576)
Platinum Lion Realty Inc.
160 Rochefort Street Unit# B12
Kitchener, Ontario
WELCOME TO 160 ROCHEFORT STREET, UNIT B12 IN KITCHENER! This beautiful condo features over 950 square feet of care-free living, 2 bedrooms, and 2 bathrooms. Check out our top 7 reasons why you’ll love this home! #7 - OPEN CONCEPT MAIN FLOOR - The open-concept main floor is perfect for entertaining friends and family. #6 KITCHEN - The spacious kitchen boasts quartz countertops, under-cabinet lighting, stainless steel appliances, and an island with a breakfast bar. #5 MASTER BEDROOM - The master bedroom comes complete with a walk-in closet and a beautiful ensuite with a shower/tub combo. #4 SECOND BEDROOM & BATH - In addition to the master, there’s a generous second bedroom and 4 piece bathroom with a quartz countertop. #3 LAUNDRY - The upper floor washer/dryer will make doing laundry a breeze. #2 PARKING - This unit comes with designated parking and there’s generous visitor parking for your guests. #1 LOCATION - 160 Rochefort Street is located in desirable Huron Village. You’re steps away from schools, public transit, the Huron Natural Area, shops, and Hwy 401. (id:58576)
RE/MAX Real Estate Centre Inc. Brokerage-3
RE/MAX Real Estate Centre Inc.
278 Lagerfeld Drive
Brampton, Ontario
New Upgraded Townhouse, 4 Bedrooms, 4 Bathrooms With Double Car Garage Parking, Minutes From Mount Pleasant GO Station. 2 Master Bedrooms, Open Concept Lay-out,Bright, Lots of Natural Lights,Modern Kitchen And Modern Finishes, Built By Mattamy Builder in 2021, The Townhouse Comes With An In-Law Suite/Home Office On The Ground Level With Its Full 4 Pc,Washroom And Window, Walking Distance To Public/ Catholic Schools, Parks & Library. Close To All Amenities, POLT monthly Maintenance Fee of $208.32 Includes landscaping, Snow Removal, common areas Road, parks. (id:58576)
Ipro Realty Ltd
66 King Street E Unit# 5c
Hamilton, Ontario
* THESE ARE PRIVATE ROOMS IN A SHARED APARTMENT* FULLY FURNISHED & ALL INCLUSIVE! Move in to a fully furnished suite in Hamilton's co-living community, Victoria Hall. Located in the heart of Downtown Hamilton, across from Gore Park, Jackson Square, and the best Restaurants, Coffee Shops and Entertainment in the City! Each private unit has been fully renovated and furnished, with modern and comfortable finishes. The common areas include: a renovated kitchen, fully stocked with all cookware and appliances, cozy living areas equipped with Netflix, WiFi, Spotify, etc., and luxurious bathrooms. Enjoy the sense of community, while still having the privacy of your own space! Units are cleaned on a weekly basis, and laundry is available on site! (id:58576)
Keller Williams Complete Realty
66 King Street E Unit# 5b
Hamilton, Ontario
* THESE ARE PRIVATE ROOMS IN A SHARED APARTMENT* FULLY FURNISHED & ALL INCLUSIVE! Move in to a fully furnished suite in Hamilton's co-living community, Victoria Hall. Located in the heart of Downtown Hamilton, across from Gore Park, Jackson Square, and the best Restaurants, Coffee Shops and Entertainment in the City! Each private unit has been fully renovated and furnished, with modern and comfortable finishes. The common areas include: a renovated kitchen, fully stocked with all cookware and appliances, cozy living areas equipped with Netflix, WiFi, Spotify, etc., and luxurious bathrooms. Enjoy the sense of community, while still having the privacy of your own space! Units are cleaned on a weekly basis, and laundry is available on site! (id:58576)
Keller Williams Complete Realty
105 Pinnacle Drive Unit# 22
Kitchener, Ontario
This quiet condo complex is very well cared for and well managed. A two bedroom townhouse with a private patio and rear yard, close to Conestoga College, two minutes to the 401, and close to walking trails and golf courses. The basement is finished and could be a third bedroom or a rec-room with a roughed in washroom. Bedrooms are spacious, living rooms are large, and this home is in tip top shape. Book your viewing today! (id:58576)
RE/MAX Icon Realty
255 Keats Way Unit# 104
Waterloo, Ontario
This is a fantastic opportunity to own a rare main floor, park-view condo in The Keats Way on the Park building, offering both convenience and tranquility. With its exclusive underground parking space, this unit is ideally located close to uptown amenities, entertainment, and the Universities, while tucked around the back of the building, you can enjoy peace and nature on your private patio that overlooks a serene green space. Inside, the unit boasts two generously sized bedrooms, two full bathrooms, and an open-concept layout, providing a comfortable and functional one-floor living experience. The bright, airy atmosphere is enhanced by abundant natural light throughout. The modern kitchen features fingerprint-proof stainless-steel appliances, updated cabinetry, and gleaming hardwood floors that give the main areas a contemporary yet timeless appeal. Convenience is key with in-suite laundry cleverly hidden in the foyer closet, and the primary bedroom comes with a spacious walk-in closet offering ample storage. The parking level offers rental storage units, when available, for just $50/month, making it easy to keep your space uncluttered. The building offers a controlled entry system, creating a safe and welcoming community. The immaculate lobby common area provides a quiet spot to read or socialize, while a guest suite, available for rent, is perfect for hosting overnight visitors. Additionally, all residents have access to an exercise room for maintaining an active lifestyle. This unit offers the perfect combination of modern living and peaceful surroundings—don’t miss your chance to own this rare gem. (id:58576)
Royal LePage Brant Realty
5633 Victoria Avenue
Niagara Falls, Ontario
The subject property includes 5613-5633 Victoria Ave Together With 5629 Victoria Ave, 5645 Victoria Ave & 4890, 4902 Walnut Street, Niagara Falls. All Together 6 pins (643440105) (643440155) (643440106) (643440182) (643440090) & (643440156). 2,400 sq. ft. (5613 Victoria Ave.) - convenience store, 13,320 sq. ft. (5633 Victoria Ave.), multi-tenant tourist commercial. Parking Layout Includes 158 Spaces Total. Property is adjacent to Casino Niagara and an official plan amendment and zoning bylaw amendment were approved on August 30, 2022 by Niagara Falls City Council to permit 2 Mixed-Use Towers at the subject site, being 35 & 36 Storeys in height for a total gross floor area of 601,379 Sq Ft. 746 Residential Units plus 8,965 Sq Ft of commercial on 761 Parking spaces. Very High Profile Location. No Representations or Warranties. (id:58576)
Intercity Realty Inc.
245 Bishop Street S Unit# 51
Cambridge, Ontario
Watch Beautiful Grand River. This well-kept end unit has a beautiful view of the river, this home features an open concept main floor, an eat-in kitchen has lots of cabinets and counter space, a powder room, the living/dining area features a fireplace and sliding doors to a large balcony with are tractable awning and a fantastic water view, watch nature right from your balcony. The second floor has a large master bedroom with ensuite privilege to the 4pcs bathroom and a 2nd bedroom with a closet organizer. There is also a nice landing area for setting up a computer desk. Great neighbourhood with great access to trails along the riverfront, shopping, restaurants, transportation, schools & parks. (id:58576)
Right At Home Realty Brokerage Unit 36
447 Sundial Drive
Orillia, Ontario
Discover the charm of Orillia's north ward with this remarkable ranch bungalow on a spacious 66' x 327' lot. Thoughtfully renovated and expanded, the main level offers 1530 sq ft of flawless living space. The open concept layout seamlessly connects the kitchen with its inviting island to the welcoming living room and front deck. The primary bedroom boasts a lavish 4 pc ensuite and backyard walkout, while three more bedrooms and a tasteful 3 pc bath complete this level. The basement reveals a sprawling rec room with wood stove, versatile den, convenient 2 pc washroom, and ample storage. Outside, the backyard accommodates extra vehicles and storage, alongside a newer 24 x 24 detached garage with 100 amp service. Countless recent upgrades include decks, siding, shingles, wiring, furnace, flooring, Drywall, insulation, windows and more!! Don't miss this exceptional opportunity to own a home where comfort, style, and convenience meet seamlessly. Close to downtown, shopping, recreational trails, parks and more ! (id:58576)
RE/MAX Right Move
447 Sundial Drive
Orillia, Ontario
Discover the charm of Orillia's north ward with this remarkable ranch bungalow on a spacious 66' x 327' lot. Thoughtfully renovated and expanded, the main level offers 1530 sq ft of flawless living space. The open concept layout seamlessly connects the kitchen with its inviting island to the welcoming living room and front deck. The primary bedroom boasts a lavish 4 pc ensuite and backyard walkout, while three more bedrooms and a tasteful 3 pc bath complete this level. The basement reveals a sprawling rec room with wood stove, versatile den, convenient 2 pc washroom, and ample storage. Outside, the backyard accommodates extra vehicles and storage, alongside a newer 24 x 24 detached garage with 100 amp service. Countless recent upgrades include decks, siding, shingles, wiring, furnace, flooring, Drywall, insulation, windows and more!! Don't miss this exceptional opportunity to own a home where comfort, style, and convenience meet seamlessly. Close to downtown, shopping, recreational trails, parks and more ! (id:58576)
RE/MAX Right Move Brokerage
17 Willcher Drive
St. Catharines, Ontario
Built in 2009, this stunning executive side split style home with 4 bedrooms & 3.5 bathrooms is situated in a desirable north end location. Interior offers a designer kitchen with island, hardwood and ceramic floors, large foyer with inside access to the double garage. Upper level with 2 bedrooms, ensuite & main bathroom, 3rd bedroom is the loft style room with a huge window. Lower level has the 4th bedroom, another full bathroom & family room with gas fireplace. The lowest level has the recreation room with electric fireplace, laundry room & handy 2 piece bathroom. This quality and style of home is seldom found for a lease. Don't miss this opportunity to settle in this great neighbourhood, close to the Lake. (id:58576)
Royal LePage NRC Realty












