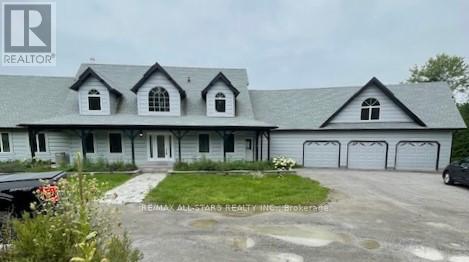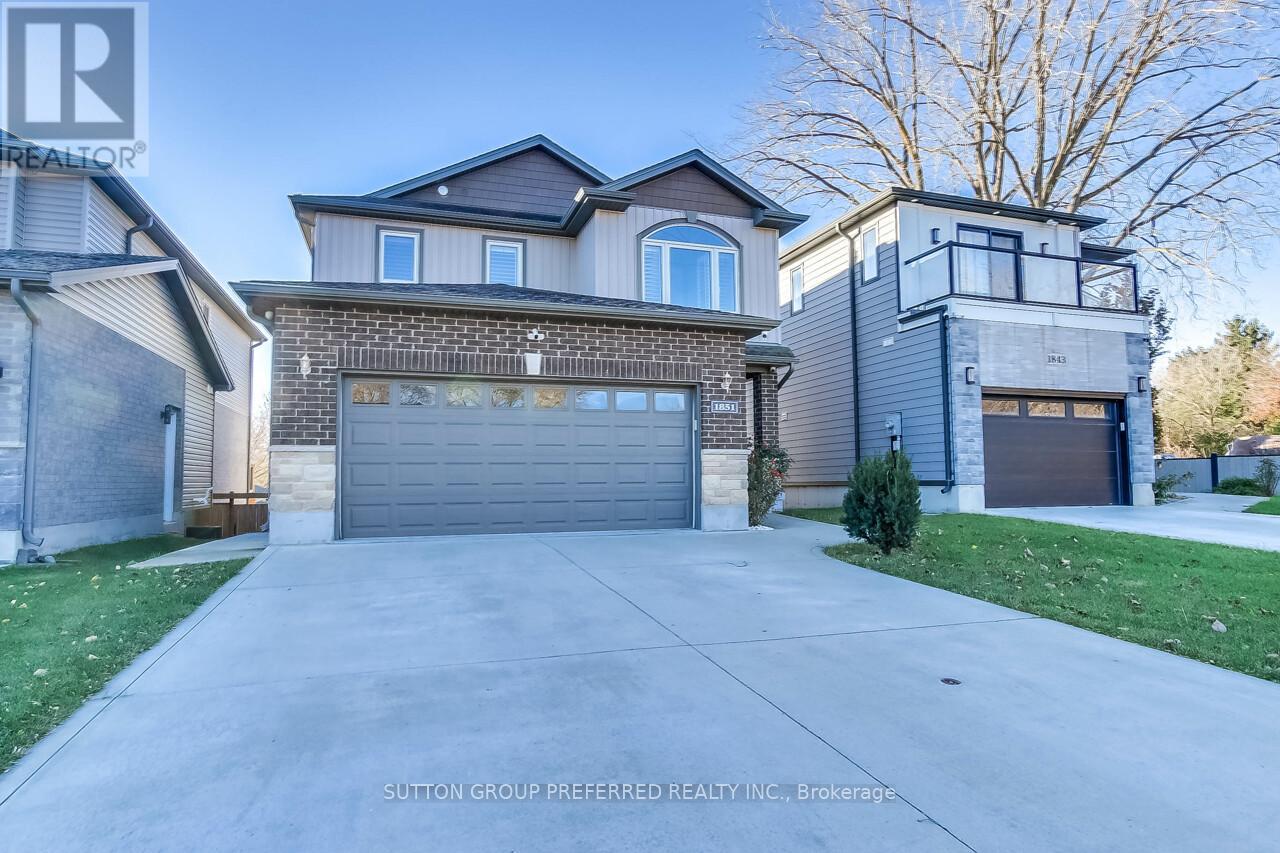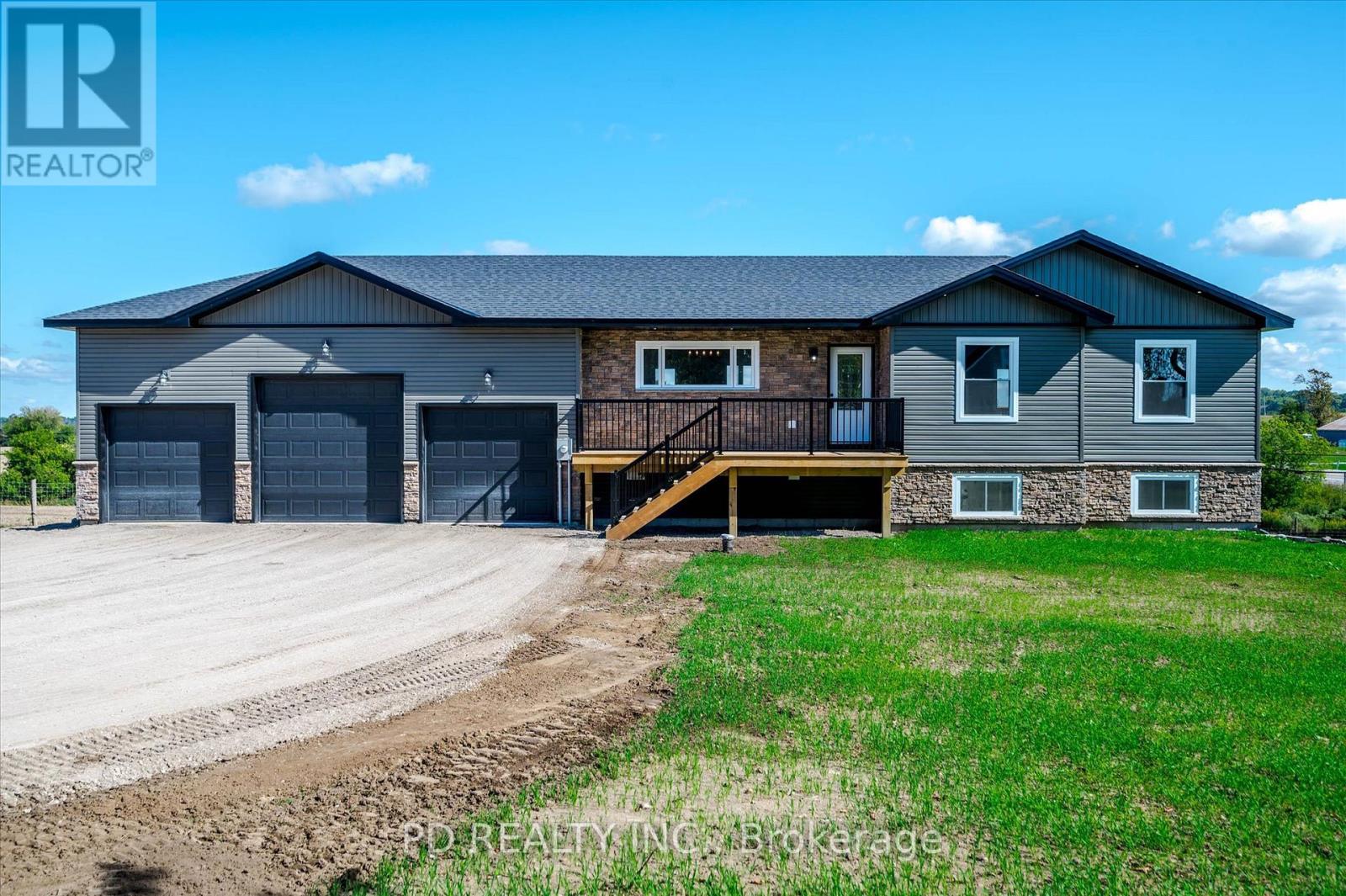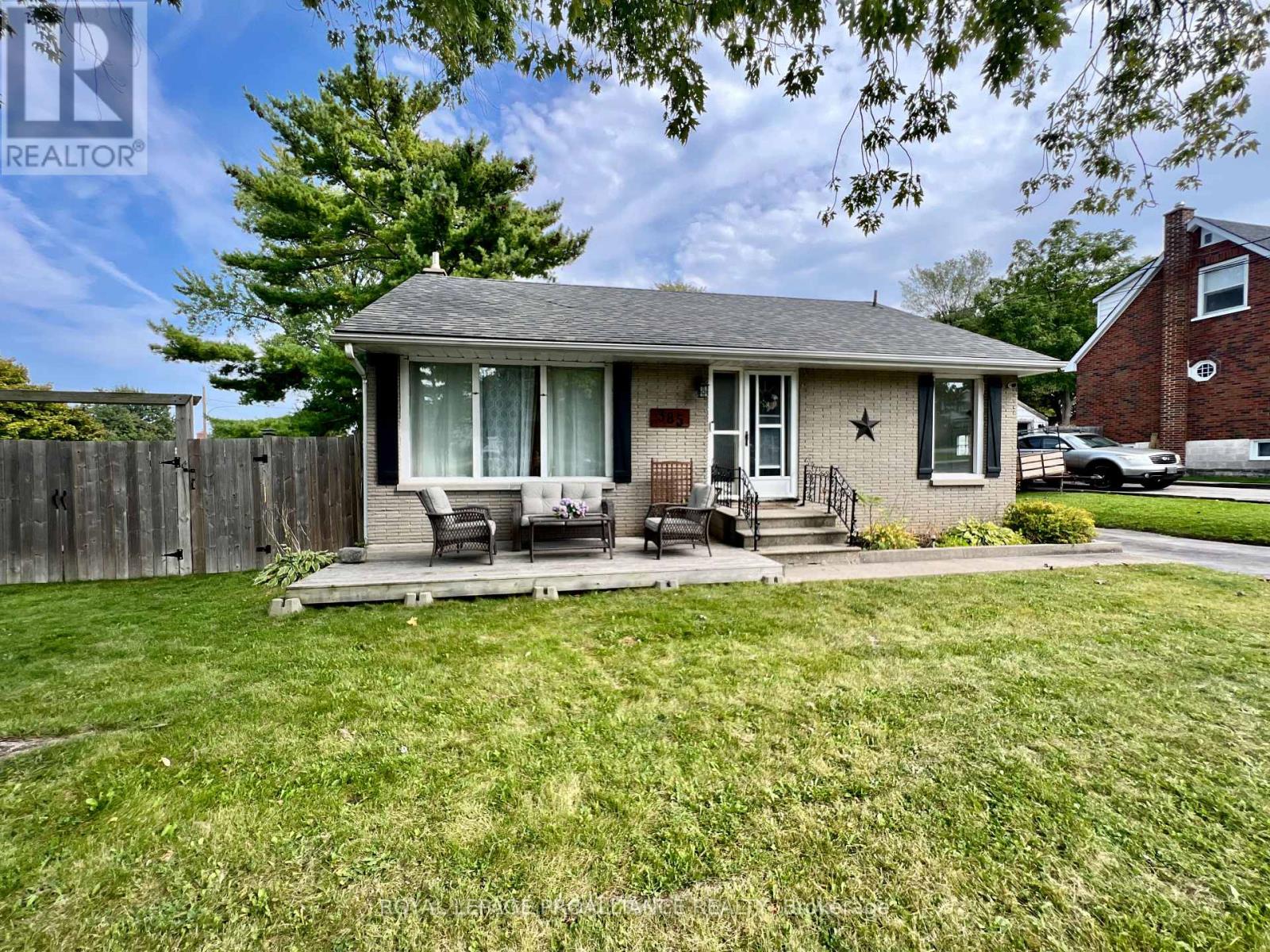1048 Fern Road
Innisfil, Ontario
BEAUTIFULLY FINISHED LAKESIDE HOME IN INNISFIL! Charming 3 Bed, 2 Full Bath, Aprox 2439 Fin Sqft Home Perfectly Situated On A 50x140 Lot Featuring A Detached (12x28) Tandem-Style Garage, An All-Brick Exterior + Exclusive Residents Only Rights To Belle Aire Private Beach! The Sprawling Main Level Boasts A Magnificent Custom Kitchen w/Vaulted Shiplap Ceilings, Stone Counters, Backsplash, Island & Breakfast Bar w/Built-In Oven + SS Appliances! Grand Formal Dining Rm. Living Rm w/Gas Fireplace. Private Primary Suite. A Lovely Main Bath + An Incredible 4 Season Sunroom Boasting Oversized Windows, Vaulted Ceilings, A Gas Fireplace + A Walkout! Downstairs, Youll Find A Giant Rec Rm, Full Bath, 2 Bedrooms, Cold Room + Tons Of Storage Space! Outback, A Timeless Flag-Stone Patio & Fire Pit Area Make Summer Gatherings A Breeze. Super-Clean Hypoallergenic Home w/Gorgeous Hardwood & Slate Flooring. Just 35 Min To The GTA. Sought-After Lakeside Community In The Quiet Hamlet Of Belle Ewart, Close To Beaches, Golfing, Parks & Marinas. AN ABSOLUTE MUST SEE! **** EXTRAS **** REVERSE OSMOSIS SYETEM, WATER SOFTENER, LARGE TANDEM GARAGE, NATURAL GAS BBQ HOOK UP, 2 NATURAL GAS FIREPLACES, BEAUTIFUL ALL SEASON SUNROOM, SPACIOUS BASEMENT (id:58576)
RE/MAX Hallmark Chay Realty
3913 Vivian Road
Whitchurch-Stouffville, Ontario
Over 55 Acres of Flat Land with a 14 Acre Pond at the Rear. Abutting York Regional Forest. Very Private and Secluded. 3 Bedroom + 3 Bath 2 Storey Victorian Style Home with 3 Car Garage. Large Frontage on Vivian Road. Mins to Hwys 404 and 407. (id:58576)
RE/MAX All-Stars Realty Inc.
507 - 1148 Dragonfly Avenue
Pickering, Ontario
This stunning 3-year-old Mattamy-built townhome features a sleek, modern design and an open-concept layout with 9-ft ceilings on the main floor. Boasting 3 generously sized bedrooms, each with its own 4-piece ensuite and double walk-in closet, this home offers both luxury and convenience. The modern kitchen includes upgraded cabinets, quartz countertops, a stylish backsplash, and a breakfast bar, making it perfect for entertaining. The oak staircase adds elegance, while the bright living space opens to a spacious and private 22'.3"" x 6' open terrace, ideal for relaxing or outdoor dining. Additional highlights include: Upgraded bathrooms, including a glass shower door and quartz vanity tops in the main bedroom ensuite. Laminate flooring throughout. An attached garage with one private driveway. Building amenities such as visitor parking and proximity to new parks and walking trails in the neighborhood, including the scenic Greenwood Conservation Area. Conveniently located between Hwy 407 and 401, this home is also close to golf courses, shopping, and restaurants offering the perfect blend of modern living and nature access (id:58576)
Executive Homes Realty Inc.
22 Flynn Court
St. Catharines, Ontario
Welcome to your dream home, nestled in a peaceful cul-de-sac in the coveted Grapeview neighborhood! This lovely freehold townhome radiates charm and pride of ownership throughout. Step inside and be greeted by a modern, open-concept interior where natural light fills every corner, creating a warm and inviting atmosphere. The spacious layout effortlessly connects each room, making it ideal for family living and entertaining.\r\nThe kitchen is not only stylish but also practical, offering the perfect space for preparing meals and hosting friends. Flow seamlessly into the bright, cozy living room, where large patio doors lead you to a beautiful deck, extending your living area into the outdoors for those relaxing summer evenings.\r\nUpstairs, you’ll find three spacious bedrooms, including a master suite that boasts a wall-to-wall closet and oversized windows that let in an abundance of light. The newly finished lower level is a true showstopper—designed with both relaxation and entertaining in mind, it’s the perfect space to unwind after a long day.\r\nWith its brick and vinyl exterior, this home has impeccable curb appeal and is perfectly situated on a quiet street, close to top-rated schools, scenic parks, walking trails, and convenient shopping. Plus, you'll enjoy easy access to highway and near the hospital. Move in, relax, and enjoy everything this wonderful home and neighborhood have to offer! (id:58576)
Royal LePage NRC Realty
1851 Frederick Crescent
London, Ontario
RARE TO FIND WALK OUT BASEMENT, Very well maintained 5 bedroom 4 washroom double car garage 2 story house for sale in a quiet dead-end street, 2nd-floor laundry with finished basement with full walkout access to rear yard on quiet cull de sac in the fantastic neighborhood. Featured include an open concept main floor with overlooking great room with gas fireplace, patio doors off the living room onto nice size deck overlooking the yard, generous 2nd floor 4 bedrooms with a luxury ensuite with soaker tub and standing shower, and a second 4 piece washroom. The upper floor also has laundry, a linen closet, and nice stairs with a landing in the middle. The lower level is fully finished with a bedroom family room, 4pc spacious bath, and full patio double doors out to the rear yard on a concrete patio (BBQ gas line) ideal for in-laws, guests, or for extra income. Great home with brand new furnace/ heat pump and A/C replaced in 2023 and water heater owned not rented. The house is located close to all amenities, parks, and easy access to 401 (id:58576)
Sutton Group Preferred Realty Inc.
20 - 325 Lighthouse Road
London, Ontario
SUMMERSIDE: Discover this freehold detached condominium where you own the whole house and enjoy a fence back yard! It is ideally situated on a quiet street at the back of the area. This home features 2 plus 2 bedrooms and 2 full bathrooms. The main floor has a good sized living and dining room with maple hardwood flooring. The kitchen has been updated and opens to an elevated wood deck. Good sized primary bedroom with cheater ensuite. The lower level is fully finished with excellent ceiling height and big windows. Spacious family room with gas fireplace, two additional bedroom and a full 4 pc bathroom. The laundry room is even finished! Updated high efficiency gas furnace and central air conditioning. Don't wait, call to make a private viewing. Condo property management Huntington, Corp 647, condo fees $155/month. (id:58576)
Nu-Vista Premiere Realty Inc.
20 - 325 Lighthouse Road
London, Ontario
SUMMERSIDE: Discover this freehold detached condominium where you own the whole house and enjoy a fence back yard! It is ideally situated on a quiet street at the back of the area. This home features 2 plus 2 bedrooms and 2 full bathrooms. The main floor has a good sized living and dining room with maple hardwood flooring. The kitchen has been updated and opens to an elevated wood deck. Good sized primary bedroom with cheater ensuite. The lower level is fully finished with excellent ceiling height and big windows. Spacious family room with gas fireplace, two additional bedroom and a full 4 pc bathroom. The laundry room is even finished! Updated high efficiency gas furnace and central air conditioning. Don't wait, call to make a private viewing. (id:58576)
Nu-Vista Premiere Realty Inc.
110 - 2062 Lumen Drive
London, Ontario
** Mortgage payments as low as $2070 a month** Bundled financing option for approved candidates. The developer will differ 20% of your purchase price for 5 years and to make your mortgage payments even more affordable we have arranged an ultra low 1.99% interest rate with 30 year amortization. Discover Evolved living at EVE Park located in West 5, A pioneering net-zero community in West London. The Gooseberry model features a generous open floor plan with 2 bedrooms, 2.5 bathrooms, and a dedicated space for a home office. The main level showcases hardwood flooring throughout and a private outdoor patio perfect for enjoying your morning coffee. Expansive windows fill the living room, dining area, kitchen, and library with natural light. Upstairs, you'll find laundry facilities, 2 bathrooms, and two spacious bedrooms. The primary bedroom includes a large walk-in closet and a private ensuite. This home is built with sustainable, natural materials and boasts high-end finishes like quartz countertops and energy-efficient appliances. The unique parking tower accommodates electric vehicles and even offers a Tesla Car Share option. Dont miss your chance to embrace the Evolved lifestyle! (id:58576)
The Realty Firm Inc.
100 Barley Trail
Stirling-Rawdon, Ontario
Welcome to 100 Barley Trail located in the desirable subdivision of Harvest Glen in the Village of Stirling. Easy living in this 4 year old bungalow featuring 2 bedrooms and 2 full bathrooms! The main floor is flooded with natural light, offering an open concept living space with primary bedroom, 4 piece bathroom and main floor laundry with direct access to the 1 car garage. The basement offers ample storage spaces, a bright bedroom, a 4 piece bathroom and large living area. (id:58576)
Century 21 Lanthorn Real Estate Ltd.
8 Acrevale Road
Kawartha Lakes, Ontario
This brand new 3+2 bedroom 3 bathroom Nelson Built Home with full Tarion warranty is set on a 1 acre country lot minutes to Peterborough, Lindsay, Bridgenorth or Ennismore. Plenty of room for parking in the triple wide driveway and the 3 car attached garage with direct entry into the home plus the driveway access to the fully finished walkout lower level will certainly be appreciated. The main floor is an entertainer's delight with an open concept living room featuring vaulted ceilings, pot lights, and access to a large deck with panoramic views of the skyline and farm fields. The well designed kitchen also features vaulted ceilings, plenty of cabinetry, pantry, granite counters, and an island perfect for accommodating bar stools. The main floor has 3 bedrooms including a primary bedroom with 3 piece ensuite bathroom and walkout to the large deck. The fully finished walkout lower level features 2 additional bedrooms with large windows, an enormous family room with gas fireplace, kitchenette, a second 4 piece bathroom, and a large utility room. Natural gas heat, tankless on demand hot water heater, and central air conditioning. (id:58576)
Pd Realty Inc.
4 Ashwood Crescent
Quinte West, Ontario
This family-oriented community is expanding and has everything you could want. Beach, water park, restaurants, school, grocery store and rec centre. Mins from the 401, Belleville and CFB Trenton. Gorgeous lot with lots of parking on the double paved drive, immaculately groomed lawns, maturing trees, perennial gardens, partially fenced yard and a beautiful walkway to the covered front entry. The covered deck with gas BBQ hook up is perfectly situated off the walkout from the dining area and is ideal for relaxation time, even on a rainy day. Spacious foyer with inside entry from the double car garage. Open concept kitchen/dining with island, lots of cabinets and counter space. Large, bright, comfortable living room. Primary bedroom offers a walk-in closet and 3 pcs ensuite. Downstairs you will find a generous rec room and an attractive wet bar, ideal for entertaining family and friends. The 4th bedroom, 3 pce bath and large storage / utility room complete the lower level. Move in condition! (id:58576)
Royal LePage Proalliance Realty
385 Dufferin Avenue
Belleville, Ontario
What everyone wants, a really lovely all brick bungalow with a detached garage in a great East End location. This all brick 4 bedroom, bath and a half bungalow has been lovingly updated and shows pride of ownership throughout. With a light filled, open concept living space and three good sized bedrooms up, an oversized bedroom down with massive walk in closet, family room and half bath down, there's room for the entire family. Or use the convenient side entrance to utilize the lower level for a separate granny flat. A fully fenced yard, a detached garage, a park three doors down, bus route and great neighbours....what else could you want? (id:58576)
Royal LePage Proalliance Realty












