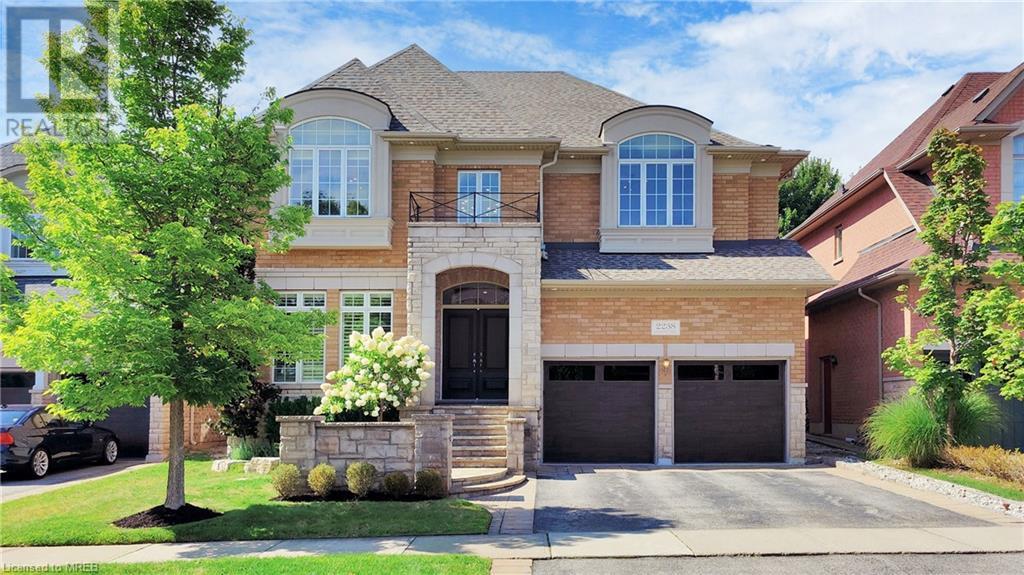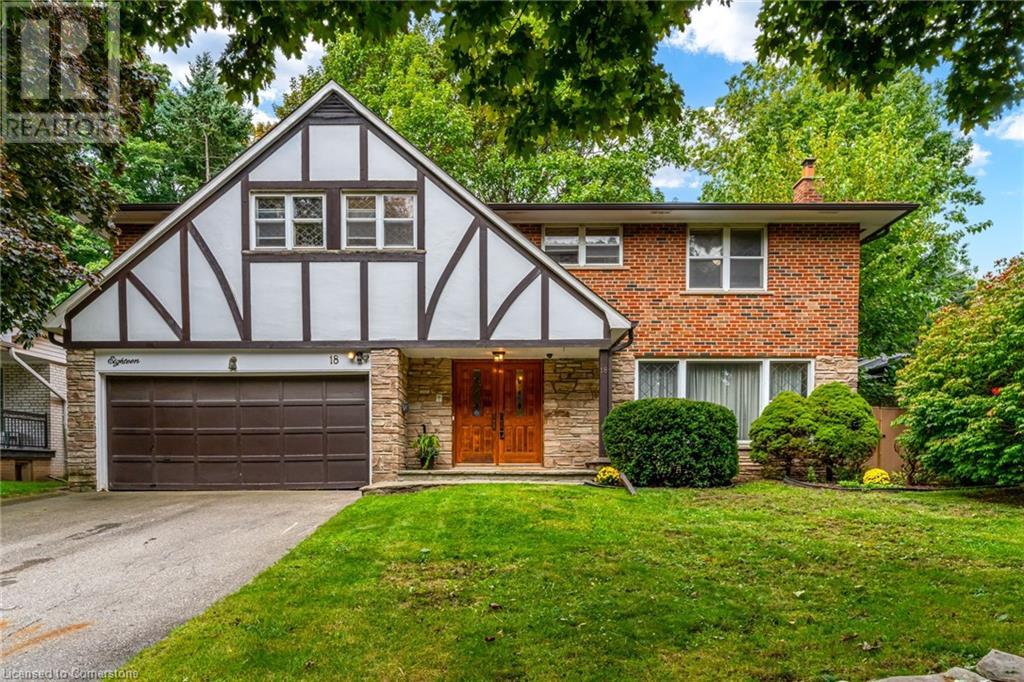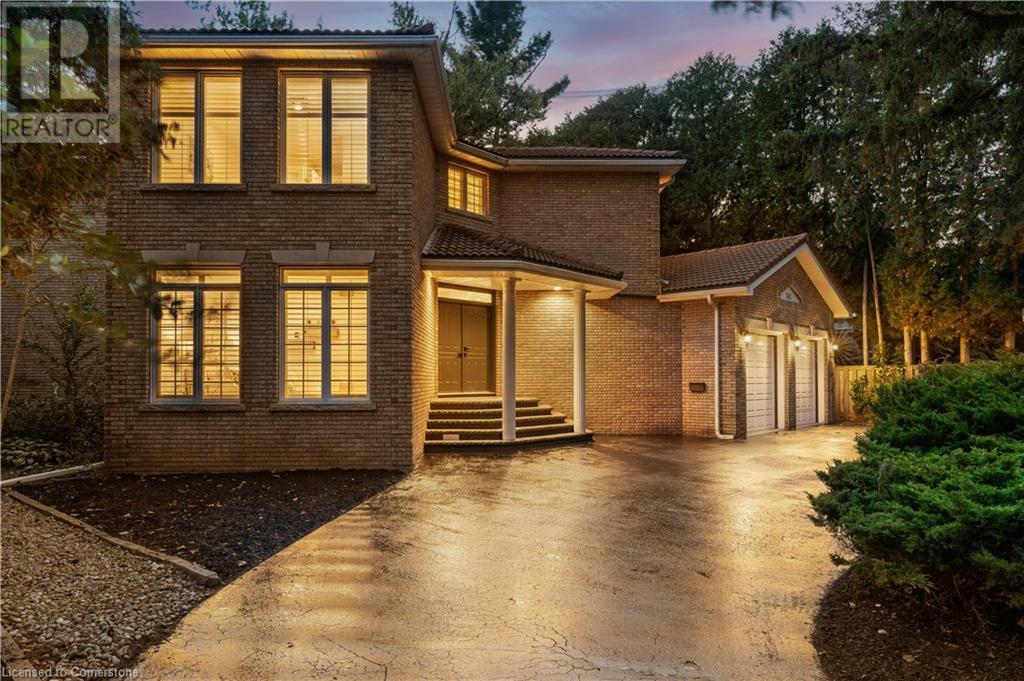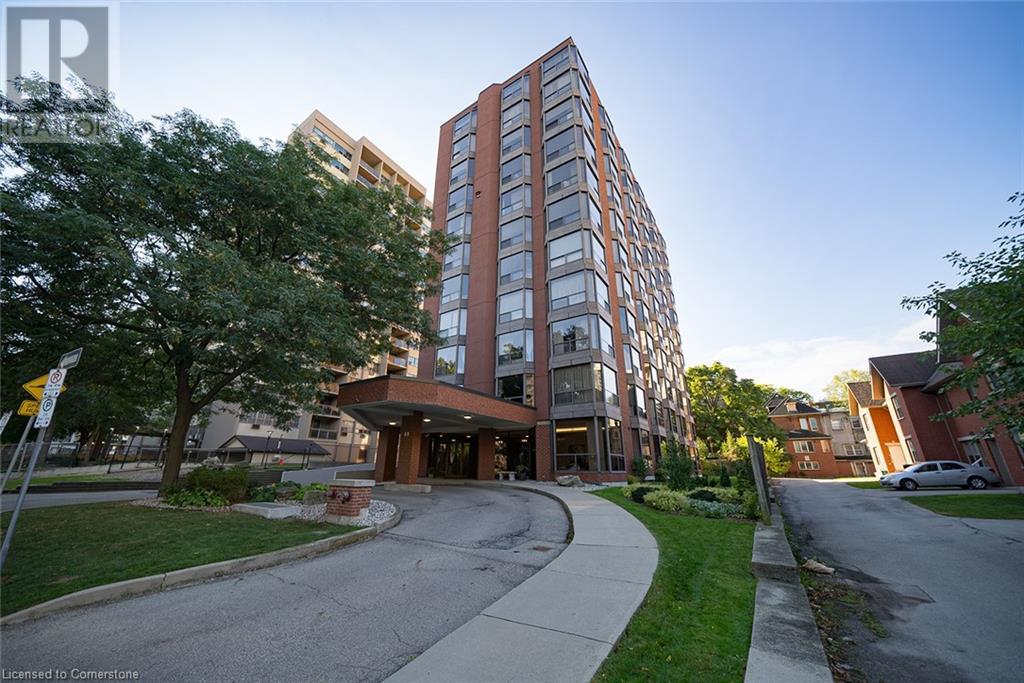2238 Lyndhurst Drive
Oakville, Ontario
Welcome to a refined estate home designed with subtle elegance. Ideal for entertaining, this residence features a dramatic double-height entrance, an open-concept living room with a two-sided gas fireplace, and a graceful curved staircase. The dining room is distinguished by its coffered ceiling, while the kitchen, paired with a spacious breakfast room, offers a bay window and seamless access to the porch and backyard. Additional amenities include ample storage, a discreet powder room, a convenient laundry/mudroom, and a secondary staircase leading to the basement. Both Main and Second Level offers 9 Feet high ceilings and almost 20 feet ceiling height for Entrance and Great room. Upstairs, the primary suite is a serene retreat with a double-door entry, a spa-like ensuite with dual sinks, a soaker tub, a glass-enclosed shower, and a walk-in closet. Bedrooms 2 and 3 are generously sized with walk-in closets and a shared semi-ensuite, while the 4th bedroom features its own ensuite, double closet, and a charming window bench. Two open areas enhance the sense of space and light throughout this gracious layout. Situated in the heart of the Oakville's highly sought after Joshua Creek community, this home is close to top schools, parks, trails, golf clubs, public transport, highways, shopping, and places of worship. It embodies timeless beauty, exceptional design, and robust architecture. (id:58576)
Royal LePage Signature Realty
4273 Credit Pointe Drive
Mississauga, Ontario
Step into your new home in the highly sought after neighbourhood of Credit Pointe. Rarely offered this 3+1 bedroom home features 4 baths, main floor laundry, garage access from mud room, and a finished rec room plus bedroom in the lower level. Walk out from the light filled green house style breakfast nook and kitchen to the landscaped backyard, patio and BBQ area Fully renovated main bath, primary bath, and powder-room, walk in closet in primary, new broadloom on upper level, and well maintained home throughout. This home offers versatility in the floor plan, room to grow and a much sought after double car garage with room for 3 additional cars in the driveway. Local area features include the Credit River, Tennis courts, parks and trails, Credit Valley Hospital and close to Square One, Milton Go. Highly rated schools, close to all major commuter routes and local amenities you are not going to want to miss this opportunity to own this wonderful home. (id:58576)
Royal LePage Signature Realty
18 Burnt Log Crescent
Toronto, Ontario
Welcome to this bright and expansive 3,180 SQFT two-storey residence in the highly sought-after Markland Wood neighbourhood. This sizeable family home features four generous bedrooms, including an oversized primary suite with access to the designated nursery or dreamy walk-in closet/dressing room, ensuite bathroom, and 2 massive closets offering both comfort and flexibility. Step inside to discover a striking entrance adorned with beautiful slate tiles that lead you into an inviting main floor. The show-stopping, sun-drenched sunroom with stunning high ceilings and picturesque views of the backyard is a perfect spot for relaxation and entertaining. Enjoy the convenience of main-floor laundry and large home office, perfect for remote work. This property presents endless potential for customization to suit your family’s needs and taste. With an additional 1,360 SQFT of unfinished basement potential, whether you envision a home gym, media room, or additional family area, the possibilities are limitless to have up to 4,500 SQFT of total finished living space. Nestled in a quiet family-friendly area, the prestigious Markland Wood neighbourhood offers a fantastic sense of community with great schools including Millwood French Immersion, parks, and recreational facilities. Enjoy the nearby Bloordale Park, the home field of the Bloordale Baseball League, featuring tennis courts and extensive sports programs. Plus Millwood Park, the Markland Wood Golf Country Club, Neilson Park Creative Arts Centre, a short drive to Centennial Park, and much more! Located near Sherway Gardens with easy access to Highways 401, 427, and the QEW/Gardiner Expressway. Experience the charm of mature trees, well-maintained properties, and a vibrant community. With four schools and two large parks nearby, Markland Wood is an idyllic place to raise a family. Don’t miss the opportunity to make this remarkable house your dream home! (id:58576)
Real Broker Ontario Ltd.
242 Belvenia Road
Burlington, Ontario
Welcome to this stunning custom-built home, nestled in the heart of the prestigious Shoreacres and the highly rated Nelson & Tuck school community in South Burlington. With 4,500 square feet of thoughtfully designed living space, this home offers exceptional attention to detail and a prime location. As you enter from the circular driveway through the double doors, you'll be greeted by a grand foyer with a circular staircase, setting the tone for elegance throughout. The main floor features separate living, dining, and family rooms, each with 9 ceilings and a bathroom with shower. The spacious kitchen is a chefs dream, featuring a large island, ample cabinets, quartz countertops, built-in appliances, gas stove and a walkout that overlooks a serene and private yard surrounded by towering trees. The great room, with vaulted ceilings and a cozy wood fireplace, is the perfect space for family gatherings. The second floor offers 4 spacious bedrooms with walk-in closets and ensuites, while the basement features a fully equipped yoga/gym studio, a home theater, an office/flex room with ample storage, and a separate walk-up entrance. This picturesque property is located across from Paletta Lakefront Park and trails, providing beautiful views and easy access to nature. With renovations throughout, including updated bathrooms, paint, new carpeting, light fixtures, pot lights, and an EV charger point in the garage, this home is move-in ready. Don't miss this rare opportunity to own a luxurious and private retreat in one of Burlington's most sought-after neighborhoods! (id:58576)
Keller Williams Edge Realty
3333 New Street Unit# 3
Burlington, Ontario
Welcome to the prestigious Roseland Green community complex. This immaculately maintained 1746 square foot unit with a double car garage features a main floor primary, hardwood floors and vaulted ceilings throughout. The entire home has also been freshly painted from top to bottom. This unique primary suite features a walk-in closet and 4 piece ensuite bathroom. There is also a large separate dining room - perfect for entertaining or hosting family meals. The spacious kitchen has tons of cabinetry and counter space, and a newer dishwasher and gas range. The living room has a gas fireplace and sliding glass doors that open to a private garden and patio. The bonus second floor has 2 large bedrooms and closets, and another 5-piece bathroom with a double sink vanity. The massive unfinished basement has high ceilings with endless possibilities. Tons of closet space, main floor laundry, inside entry to the garage, updated furnace and AC, roof & windows, and the list goes on and on. The location is also ideal - you can walk to Marilu's market, the lake, schools, green space downtown core & only a few minutes to all major highways and GO stations. This home is perfect for down-sizers or first time home buyers. It won’t last long so - LET'S GET MOVING! (id:58576)
RE/MAX Escarpment Realty Inc.
49 Robinson Street Unit# 801
Hamilton, Ontario
Welcome to 49 Robinson Unit 801. Each floor only has 2 units and provides amazing southwest panoramic views. Very spacious and open condo. Offering 3 bedrooms is very unique in the building. Close to all amenities and downtown shopping, restaurants, hospital and transit. Near by: Locke St., Go Station, parks etc. Locker in basement and exclusive parking spot. (id:58576)
RE/MAX Escarpment Realty Inc.
65 London Street S
Hamilton, Ontario
Opportunity knocks! Welcome to 65 London Street South, in The Delta, one of Hamilton’s most sought-after neighborhood's. This appealing home on a tree-lined street is walking distance to schools, shopping, restaurants, Gage Park and escarpment trails. Close to transit and highways, it’s a convenient location for commuting and for your families travels. Once inside, discover the timeless character of original coffered ceilings and unique features throughout. The main floor greets you with a spacious Living Room and Dining Room open to the Kitchen. The Kitchen features gorgeous granite counters, a large island and stainless steel appliances. Upstairs, the second floor offers three good sized bedrooms, each with a walk-in closet and share the updated 4-piece bathroom. The third floor Loft is accessed through the Primary Bedroom and is a great space for a play area, storage or use your imagination! The large, clean, partially finished basement, has been roughed in for a future apartment or more space for your family. The separate side entrance leads to the laundry area and the new bathroom, and provides ample potential for customizing for your needs. Outside, the fully fenced backyard offers privacy, plenty of space for play and a spacious covered deck, perfect for entertaining. The detached garage has parking for 1 car plus space for your garden equipment and bikes. The private driveway accommodates 3 cars. Recent upgrades include new carpeting in bedrooms and stairs, a new bathroom, freshly painted rooms, exterior screen doors, new furnace and air conditioner (on lease). This home is modern and comfortable while retaining it’s original charm. Don’t miss this one! (id:58576)
Right At Home Realty
77 Boulder Crescent
Guelph, Ontario
Welcome to this very well-kept 3 bedroom home sitting on a private lot in the quiet area of Clairfields in Guelph. Consisting of three spacious bedrooms, framed and insulated basement ready to be designed how you like it, single car garage, two bathrooms, and spacious kitchen/dining area. Enjoy your private deck overlooking the fenced in backyard. Close to schools, parks, shopping, public transit, and only a 15 minute to the 401! (id:58576)
Keller Williams Complete Realty
350 Concession Street Unit# 603
Hamilton, Ontario
What truly sets this condo apart is its unbeatable location! Situated in the vibrant Concession Street district, you're just steps away from trendy shops, entertainment, cafes, restaurants, and Hospitals (Juravinski). Nature enthusiasts will love being near the Escarpment Rail Trail and scenic lookouts, while commuters will appreciate the easy access to major highways and public transit. This spacious condo features a large balcony overlooking the Hamilton skyline & Lake Ontario. Enjoy every sunrise & sunset from the comfort of your own home. Don’t miss this opportunity! Book your showing today and enjoy low-maintenance living in a prime location. (id:58576)
RE/MAX Escarpment Realty Inc.
28 Geranium Avenue
Hamilton, Ontario
Welcome to 28 Geranium Avenue, a stunning property where modern elegance meets practical living. This beautifully designed home offers an array of features that cater to both comfort and style. Step inside to discover a thoughtfully laid-out interior adorned with high-end finishes. The open-concept living area boasts soaring 10-foot ceilings, enhancing the sense of space and light. Elegant hardwood floors and exquisite crown molding. Gather around the cozy gas fireplace, a perfect spot for family movie nights or intimate gatherings. The heart of the home is the kitchen, featuring sleek stainless steel appliances, quartz countertops, and a dazzling backsplash that catches the eye. Ample cabinetry ensures that storage is never an issue, while pot lights illuminate your culinary adventures. The layout is not just functional; it’s designed for ease of entertaining, allowing you to engage with guests while preparing meals. This property offers exceptional practicality with its two-car parking, with potential to add more with removal of storage shelves in the garage. Additionally, ample guest parking is available, ensuring your visitors will never have to worry about finding a spot. For those who appreciate convenience, this home includes a rough-in central vacuum system, making cleaning a breeze, and California shutters provide both privacy and style throughout the home. Completing this remarkable residence is a charming covered porch that invites you to unwind. This outdoor space, complete with a privacy screen, is perfect for enjoying serene views of the adjacent park. Imagine hosting summer gatherings with music wafting through the air, as the porch is conveniently hooked up for speakers, setting the stage for unforgettable outdoor entertainment. 28 Geranium Avenue is more than just a property; it's a lifestyle choice. With its blend of comfort, elegance, this home is ready to welcome you. Don’t miss the opportunity to make this remarkable residence your own! (id:58576)
Exp Realty
1940 Ironstone Drive Unit# 216
Burlington, Ontario
Stunning 1 bedroom plus a den, 1.5 bath unit located in north Burlington! Boasting almost 600 square feet PLUS an oversized terrace! This unit offers a great open concept floor plan with beautiful finishes and plenty of natural light! There are 9-foot ceilings and beautiful flooring throughout. The kitchen features rich wood cabinetry, stone counters, a large peninsula with space for 3 stools and stainless-steel appliances! The kitchen opens to the oversized family room with plenty of natural light and terrace access. The is also a den that offers additional storage, a 2-piece powder room, in-suite laundry and plenty of storage space. The primary bedroom has a 4-piece ensuite and large closet. This unit also includes 1 storage locker and underground parking space! The building offers beautiful amenities including an exercise room, games room, party room, rooftop terrace & visitor parking. Conveniently located close to all amenities! (id:58576)
RE/MAX Escarpment Realty Inc.
3029 Eva Drive
Burlington, Ontario
Modern luxury and family-friendly living in this fully renovated home in Dynes. Nestled on a mature, pool-sized lot with mature trees, this home is mins from schools, parks, dining, transit, hwys & lakefront. Spanning 2,177SF of total finished living space, this open-concept layout features exquisite details at every turn. From the stunning curb appeal with refinished exterior, fiberglass entry door & cedar-roofed covered porch, to the engineered white oak floors and abundant LED pot lights, this home has it all. The custom kitchen is a dream with slim-shaker cabinets, quartz counters & matching slab backsplash, gold fixtures, pantry, appliance garage & spacious island with breakfast bar. Seamless flow from kitchen to dining area with black frame sliders opening to a private yard with stone patio—ideal for entertaining. The inviting living room features a striking gas fireplace with modern surround & mantle. Plus an oversized window for natural light. Upstairs, retreat to a luxurious primary suite with WI closet & spa-like ensuite with freestanding tub & Riobel tub filler, large glass shower & double vanity. 2 additional bedrooms and a full bath complete this level. The finished lower level incl a cozy family room, office, massive laundry room with custom storage cabinetry & quartz counters. Extras: EV charger rough-in, gas BBQ connection, new Ridley windows, updated HVAC, sump pump, new electrical & much more! See supplement. All work done with permits. Move in ready! (id:58576)
Royal LePage Burloak Real Estate Services












