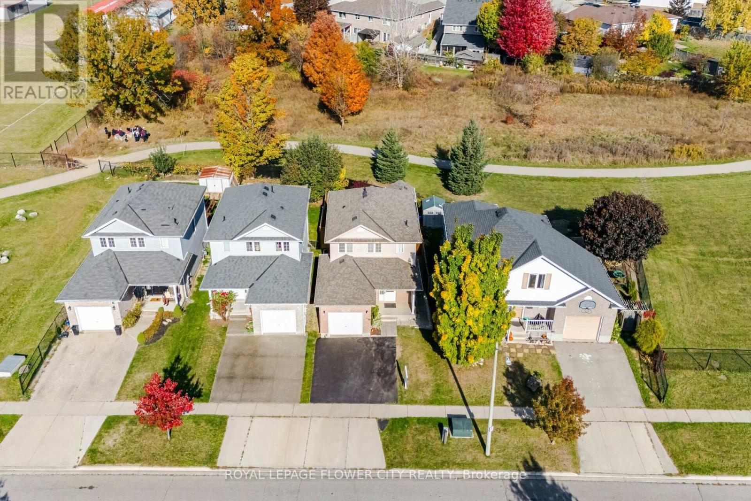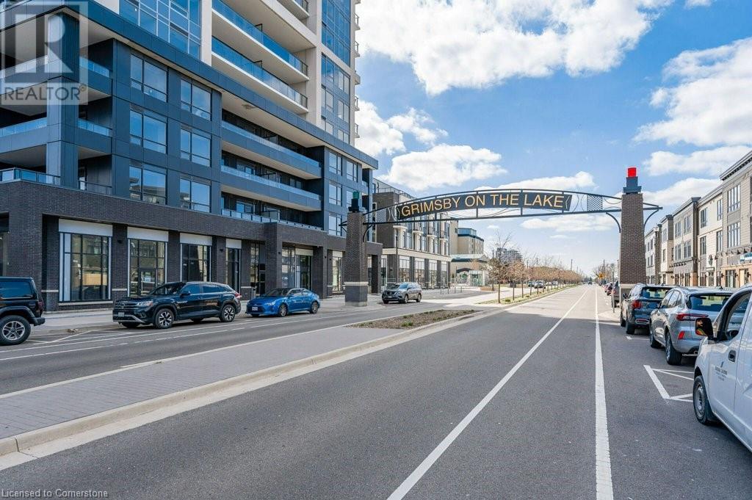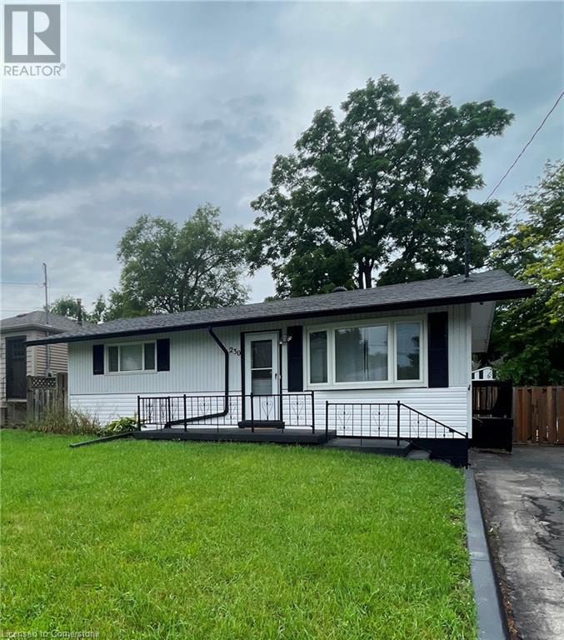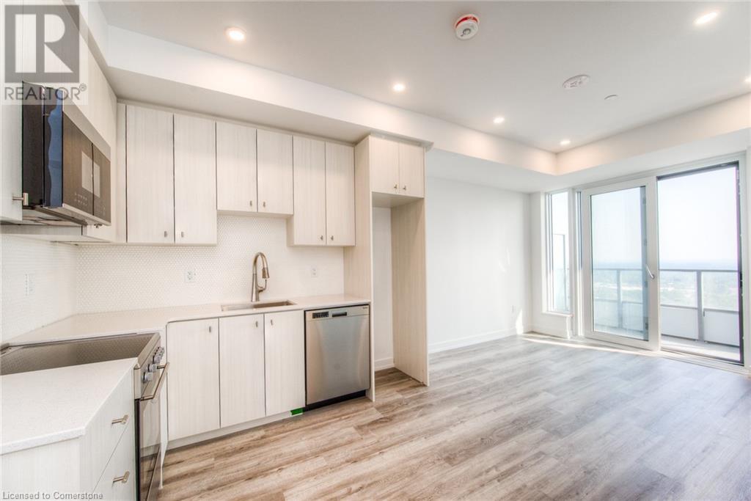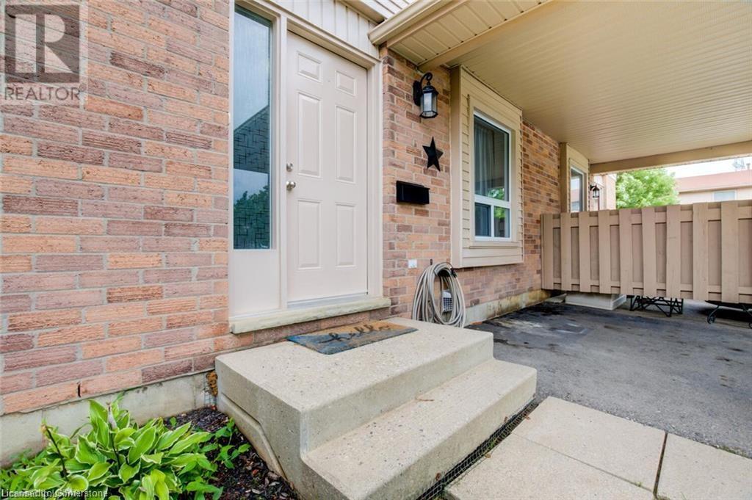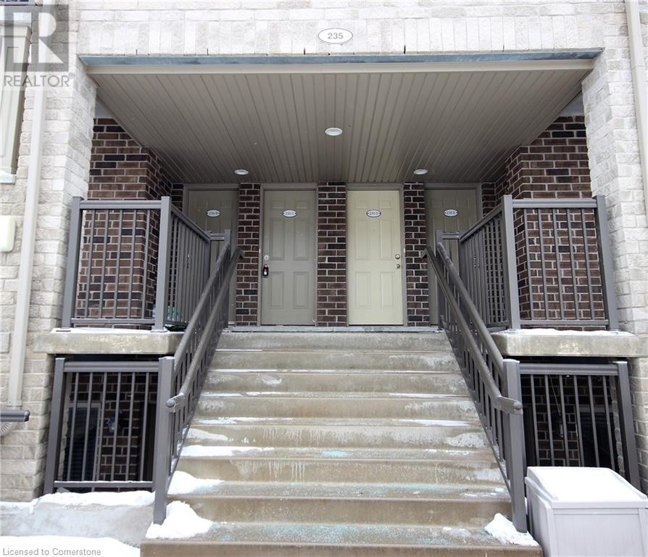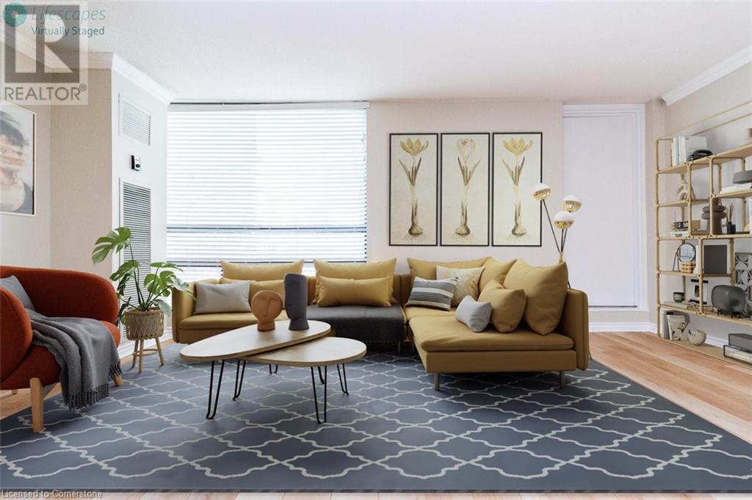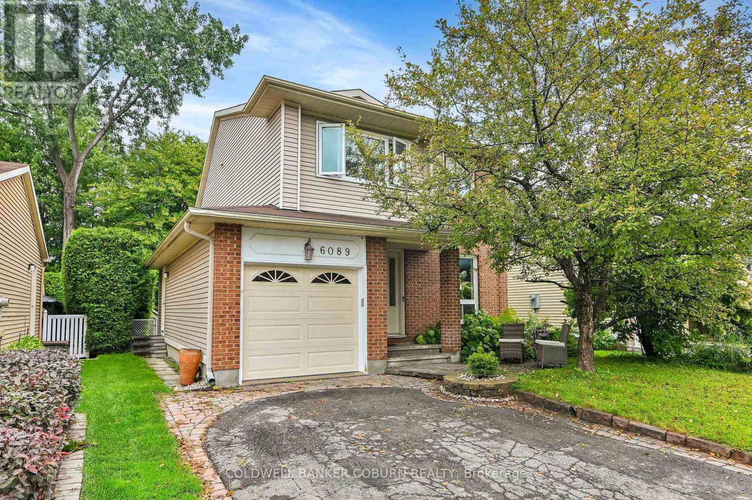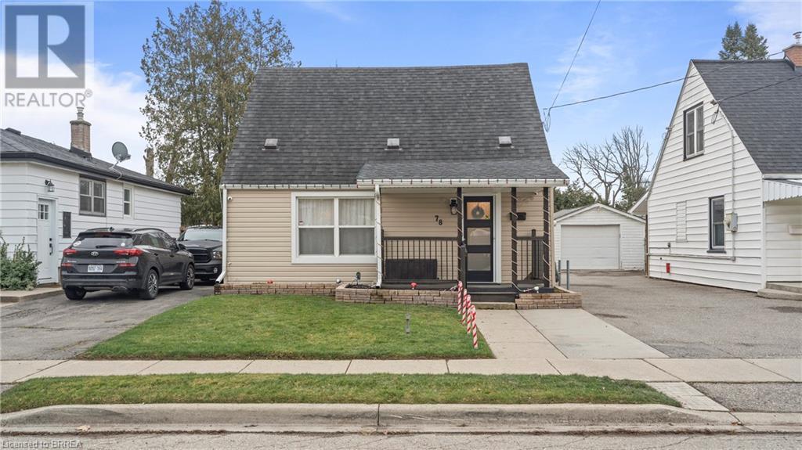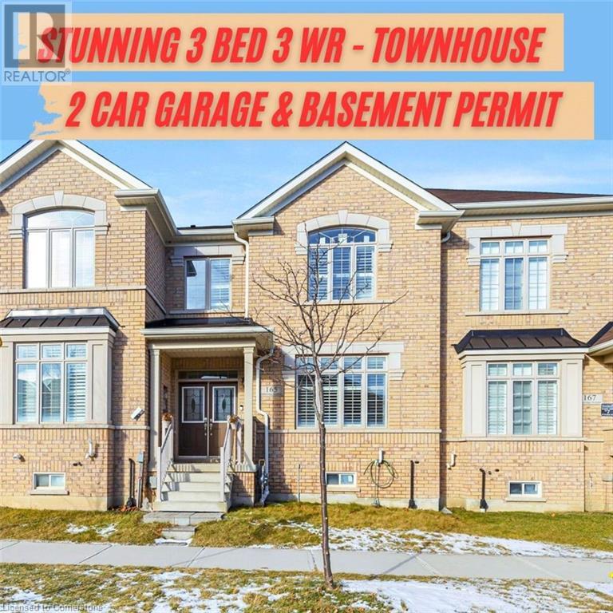178 Ripplewood Road
Cambridge, Ontario
Attention Investors, Builders, Developers and Buyers: City approved permit to sever lot!! Welcome to 178 Ripplewood Road. Experience upscale country living on a sprawling 200x160 ft corner lot at the edge of the prestigious Hazel Glenn & Marquis neighbourhood in Southern Cambridge. This upgraded bungalow, located in a highly sought after neighbourhood, boasts 3+2 bedroom + 1 den, complete with 3 washrooms, fully upgraded kitchen including granite countertops, new fridge (2024), new dishwasher (2024), and new flooring extending to the mudroom and powder washroom. Fully renovated basement with its own stone fireplace, ideal for a home theater, gym, or studio unit with 2 bedrooms. This unique home is surrounded by mature maple and pine trees, offering a serene sanctuary perfect for nature enthusiasts, growing family, and grand events alike. Property offers significant investment potential -city water and sewer lines at the property line ready for hookup and an approved city permit to sever the lot or could be a great potential for redevelopment. This one is not to be missed! **** EXTRAS **** Culligan water filtration system and a new cast iron sump pump with dual battery-operated pump, hard-wired POE Lorex security camera system with night vision and remote app access, plus a front door system also accessible via a remote app. (id:58576)
RE/MAX Real Estate Centre Inc.
587 Langlaw Drive
Cambridge, Ontario
Welcome to this gorgeous, move-in ready, detached home in Galt East - backing on to green space, trails, and the Hill 60 Park. This is a well cared for, perfect starter home for a family. With 3 generous-sized bedrooms and 3 washrooms, the house has a large open concept eat-in kitchen, and no carpet in the entire house. The basement is newly finished with pot lights an upgraded full washroom. The backyard has a deck. The broad driveway leads to a garage that has an access to the house. The house is close to shopping, restaurants, and more. Quick Walk To Monsignor Doyle Catholic Secondary School. (id:58576)
Royal LePage Flower City Realty
36 Southshore Road
Kawartha Lakes, Ontario
This fabulous home is situated on the historic Trent Severn Waterway with lock free boating on 5 lakes. From start to finish, this lovely bungalow shows to perfection with over 3,200 sq. ft. of living space. The updates are endless. Just move in and enjoy life in the Kawarthas. The main floor features an open concept kitchen, dining, living, and games room. Most of the windows were replaced in 2023/2024 and offer great open water views and create a bright and cheery atmosphere. A walkout from the dining area leads to a large new composite deck which is great for entertaining and has stairs leading to the pool area. The primary bedroom is waterside and has a walkout to a deck and an ensuite bath. The fully finished lower level includes a bedroom with a lakeview, 2 other rooms which could be used as office space, a bar and a lounge area with a gym and full bath. A walkout leads to a lovely stone path which gives an easy access to the water and the peaceful dock area. The gardens are stunning with lots of perennials to keep it easy, the lawn is manicured and a new fence for extra privacy. Great location. Close to Peterborough and good access to highways for commuting. Located on a township road and a school bus route. (id:58576)
Royal LePage Frank Real Estate
Bsmt - 6104 Bloomington Road
Whitchurch-Stouffville, Ontario
Recent Renovated-Huge Raised Bungalow-Open Concept Layout, Bsmt - In Law Suite, Separate Entrance. Plenty Of Parking - On 1 Acre Lot! Multi - Million Houses Around, Fully Fenced Backyard, Minutes North Of Town Of Stouffville Easy Access To Lincolnville Go Train, Closer To 404 & 407 - County Living With City Conveniences! Lots Of Future Potentials!!! Tenant Insurance Required. (id:58576)
Homelife/future Realty Inc.
Main - 6104 Bloomington Road
Whitchurch-Stouffville, Ontario
3 Bedroom One full washroom with modernized kitchen, Detached Huge raised Bungalow-Open concept layout, Basement-in-Law-Suite, Separate Entrance, Plenty of Parking on 1 Acre Lot! Muti-Million Houses Around, Fully Fenced Backyard. Minutes North of Town of Stouffville-Easy Access to Lincolnville Go Train & 404 & 407 Country Living with City Convenience! Lots of Future Potentials!! Can be rented full house as well. (id:58576)
Homelife/future Realty Inc.
40 Esplanade Lane Unit# 314
Grimsby, Ontario
Welcome to luxury lakeside living at Grimsby Lakehouse condo on the waterfront. This immaculate 2 bed plus den, 2 bath unit features over $18,000 in builder upgrades: Upgraded appliances, GE range with smooth cooktop, built in microwave, upgraded trim, shaker cabinets, backsplash, kitchen island with quartz countertops, pot lights, frameless glass shower enclosure with chrome handles, smooth ceilings t-out. Large primary bedroom with WIC & 3 piece ensuite. Wheelchair accessible unit with lower light switches, extra large main bath & oversized doorways. Open balcony with lake & courtyard view. Boutique amenities include bbq area, dog wash, outdoor pool, fully equipped gym, party room. Great location with beach at your door, highway access, amenities, future GO station & cafe & restaurants. (id:58576)
Royal LePage Burloak Real Estate Services
49 Church Street
Port Colborne, Ontario
Water Facing Lower Level Unit FOR RENT Available For immediate occupancy! Great Location in Port Colborne $1650/mth + hydro This two bedroom lower unit features an open concept living room and kitchen with full bathroom with custom tile shower, good sized windows for lots of natural light, stainless steel appliances, a large storage room, shared laundry, and separate entrance. This home is right in the heart of Port Colborne, close to restaurants, grocery stores, and is even right on the waterfront of the old canal with a large backyard! Credit checks, paystubs and references will be required prior to signing any lease. (id:58576)
Peak Group Realty Ltd.
2024 Legrand Crescent
Ottawa, Ontario
Welcome to 2024 Legrand Crescent. This gorgeous 3 bedroom, 3 bathroom detached home has been beautifully maintained and possesses so much natural light. The sectioned layout provides an effortless flow, from the living room, to the central dining area, to your conveniently located 2 piece powder room, heading right to the kitchen. The kitchen offers an abundance of natural light, stainless steel appliances, plenty of cabinetry space, and direct access to the private fully fenced backyard. You'll find the family room area stems directly from the kitchen providing ultimate convenience for hosting family and friends, while offering optimal coziness with the gas fireplace. The upper level hosts your primary bedroom which features a walk-in closet and its own 4-piece ensuite bathroom for ideal privacy. There are two additional good-sized bedrooms, and a full main bathroom to complete this level. The unfinished basement hosts the laundry room, provides extra storage space, and allows for custom finishes in the future. The large privately fenced backyard hosts a shed and hot tub which definitely add to this property! The attached garage is heated and insulated for maximum comfort all year round. **** EXTRAS **** Hot Tub (id:58576)
RE/MAX Delta Realty Team
803 - 160 Densmore Road
Cobourg, Ontario
This brand-new, never-lived-in condo townhouse offers1,088 square feet of modern living with unbeatable convenience. The main floor features a stylish kitchen with a sleek backsplash and stainless steel appliances, perfect for culinary enthusiasts. A powder bathroom, a spacious great room, and a private balcony complete this level, providing a comfortable and open space for relaxation and entertaining.Upstairs, you'll find two well-sized bedrooms, including a primary bedroom with direct access to the bathroom. Large windows throughout flood the space with natural light, offering beautiful views of the surrounding trees.The unit also includes a cleverly designed in-unit laundry area, ensuring functionality and ease. This townhouse provides year-round living with all the comforts you need. A dedicated parking spot (#40) is included, and water is covered in the rent.Located just 35-40 minutes from Oshawa, this property is close to all local amenities including a hospital, beach, park, and schools. St. Mary High School is conveniently located right across the road, and the unit is only 1-2 minutes from Highway 401 for easy commuting.Dont miss out on this beautiful rental opportunity! (id:58576)
Our Neighbourhood Realty Inc.
230 West 18th Street Unit# 2
Hamilton, Ontario
A remarkable opportunity in Hamilton's sought-after West Mountain area. This well-maintained 2 bedroom 1 bathroom bungalow basement unit in Buchanan Park is walking distance to schools, Mohawk College, Rec Center, transit, and hospitals. Enjoy easy highway access and quick drives to downtown and Meadowlands. January Promo: Get one month free off a 13 month lease** (id:58576)
Platinum Lion Realty Inc.
15 Wellington Street S Unit# 2901
Kitchener, Ontario
Rarely available PENTHOUSE LEVEL SUITE with no neighbours above. One Bedroom plus Den with over-sized 92 sq ft balcony at newly-built Station Park Union Tower-2. Freshly painted and cleaned. Stunning vantage point with views of Uptown Waterloo and downtown Kitchener. Work/study/play with spacious Den. Cozy, efficiently designed layout featuring gourmet kitchen with upgraded 39” upper cabinets, built-in SS appliances, quartz countertops and contemporary tile backsplash. You will enjoy 9 feet ceilings, upgraded blinds and 10 potlight package, wide plank flooring, upgraded 36” height vanity, shower with 2/3 glass. Energy-efficient heating/cooling, appliances, lighting & full height windows. Tech includes Suite entry smart lock with mobile features; Bell Fibe internet; Exterior/interior common area security cameras. Amenity-rich complex offering: Indoor lounge with bar & entertainment area; Dual-bowling lanes; Private bookable dining area with kitchen; Outdoor bookable private cabanas; Outdoor fireplace with Muskoka chairs; Outdoor gas BBQs with bookable private dining areas; Fitness centre, Peloton studio, Yoga & Pilates; Private swim spa/hot tub. Functional amenities include: Secure parcel room; Dog washing stations; Automated underground parking garage with 1 Space Included; Bicycle storage. Walking distance to Google, Deloitte, KPMG, D2L, Communitech, McMaster School of Medicine, U of W School of Pharmacy, Go Train Station, Grand River and St. Mary’s Hospitals, Victoria Park, coffee shops, restaurants and stores. Steps away from ION LRT (nearby Central Station to Conestoga or Fairview Mall, Universities and points between), GRT bus stops, and future transit hub (King @ Victoria). YOU DESERVE a lifestyle without compromise at PENTHOUSE SUITE 2901. Tenancy available immediately. We do background and credit checks. (id:58576)
RE/MAX Solid Gold Realty (Ii) Ltd.
204 - 253 Lester Street
Waterloo, Ontario
Calling all investors! An Exceptional Investment Opportunity Awaits! This Fully Furnished Property,Just Minutes From The University Of Waterloo And Wilfred Laurier University, Features 5 SpaciousBedrooms And 2 Full Bathrooms, With A Large Common Area Including L Shaped Kitchen And SpaciousBright Living Room. Walking Distance To Shopping, Restaurants, And Many Other Amenities. (id:58576)
Meta Realty Inc.
47 Watermill Street
Kitchener, Ontario
Investors paradise!! Spectacular 3 Bedrooms Detached house with 2 Bed Legal basement Apartment for extra income. This house is situated In One Of The Most Desirable Neighborhoods Of Doon South In Kitchener. Walking Distance To Breathtaking Scenic Trails /Views and Short Distance From Hwy 401. This Home Has Fantastic Curb Appeal With Full Brick Front Elevation , 9' Ceilings on main floor, Den/Living room, Gourmet Kitchen With Quartz Countertops and Gleaming Hard-Wood Floor on Main, Carpet on stairs and second floor. Legal basement apartment with 2 bedrooms and 2 washrooms for extra income (separate side entrance and laundry) **** EXTRAS **** 2 Bedroom Legal Basement Apartment (with 2 washrooms) with separate entrance and laundry (id:58576)
Right At Home Realty
4319 Vivian Road
Whitchurch-Stouffville, Ontario
Stunning, updated lower level. Private entrance with huge backyard. Open Concept Kitchen And Great Room Overlooking Treed Views. Beautiful Terrace Overlooking The Ultimate In Privacy.. Minutes From Hwy 404, Newmarket & Hwy 48 (id:58576)
Anjia Realty
720 Deveron Crescent Unit# 56
London, Ontario
Welcome to Your Dream Home! This beautifully renovated 3-bedroom, 1.5-bathroom condo is located in a highly sought-after South London complex, offering the perfect balance of comfort, style, and convenience. The spacious living room provides the ideal space to relax and unwind, while the main floor boasts elegant laminate flooring that flows seamlessly throughout the living and dining areas. The kitchen is a true standout, featuring modern white cabinetry (installed in 2019) and a cozy dinette area that’s perfect for family meals. Upstairs, you'll find all-new carpeting (2019) in the three generously sized bedrooms, along with a chic 4-piece bathroom. The finished lower level is perfect for entertaining or unwinding, with a large family room and plenty of extra storage space. Step outside to enjoy a private, low-maintenance enclosed patio, complete with faux grass, offering a peaceful retreat. With a condo fee of just $213/month, this home offers incredible value. Don’t miss out on this rare opportunity—schedule your showing today before it’s gone! Bonus Features: Keep your car snow-free in the winter with your very own private carport. Prime Location: Convenient access to shopping, buses, the library, highways, and all the other amenities this fantastic neighborhood has to offer. This home is truly move-in ready. Your monthly condo fee covers essential services such as building insurance, common elements, property management, roof maintenance, water, snow removal, and landscaping, ensuring a hassle-free lifestyle. Make 720 Deveron Crescent your new home today! (id:58576)
Royal LePage Flower City Realty
235 Rachel Crescent Unit# C
Kitchener, Ontario
Welcome to the beautiful Unit C at 235 Rachel Crescent in the desirable Huron Park neighborhood of Kitchener. This 2-Storey Stacked Townhouse Condo boasts an Open Concept Living Space, 2 Bedrooms, 1.5 Bathroom, and a large balcony overlooking the treed private greenspace. The Kitchen features plenty of counter and cupboard space, lots of cabinetry, and OTR microwave appliances. 2 nice bedrooms including a master with a walkout to the balcony & a full 4-pc Bathroom, and in-suite Laundry. Complete with one exclusive parking spot right out front of the Home, and lots of visitor parking. This Home is situated in a very well-maintained complex in a convenient location, close to The Williamsburg Town Centre, The Sunrise Shopping Centre, and many other amenities Schools, Parks, hiking/biking trails, and is within easy access to the Highway and public transit. (id:58576)
Century 21 Heritage House Ltd.
222 Jackson Street W Unit# 305
Hamilton, Ontario
Welcome to this exquisite condo unit located in the highly desired Village Hill at 222 Jackson St W. in the beautiful Durand neighbourhood. This sun-filled unit offers 2 spacious bedrooms, 1.5 baths & plenty of closet space with a sunny southern exposure. As soon as you step inside, you'll be greeted by a spacious foyer & a bright kitchen with ample storage space. The 2-pc powder room boasts ceramic tile flooring, & modern lighting. The open concept living & dining area is bathed in natural light, thanks to the oversized windows throughout. Charming crown moulding add a touch of elegance to the space. From here, you can access your private balcony, perfect for enjoying a cup of coffee or unwinding after a long day. The 4-pc bathroom & convenient in-suite laundry complete this living space. With nothing left to do but move in, this condo is truly stunning. Included with this unit is one underground parking spot & a storage locker. The building also offers fantastic amenities such as a party room, exercise room & sauna. Plus the location couldn't be better – just steps away from public transit, Hess Village and Locke St., and with easy access to the hiway & Go Train. Don't miss the opportunity to make this impressive condo your new home! (id:58576)
RE/MAX Escarpment Realty Inc.
6089 Des Treflieres Gardens
Ottawa, Ontario
Amazing time to get into an amazing investment. This cosy detached two story three bedroom and three bath home located in the established friendly neighbourhood of Chapel Hill. Twenty thousand plus in upgrades August /24. New oak hardwood floors complete the second level , new carpet on stairs, new kitchen back splash, new kitchen countertop, new laminate flooring in basement and painted vertical walls. Family friendly layout on the main floor offers a cozy sunken living room with vaulted ceiling. The lovely eat in kitchen sits at the front with a formal dining room off to the side. Also, for your convenience the laundry is on the main floor. The second level features a large master with ensuite and walk in closet, two good size bedrooms and a full bath. The basement is finished with a bright recreation room, den and plenty of storage. Enjoy the private backyard with no rear neighbours. Great location, close to schools English-French, Parks Ameneties. Put your personal touch and call it HOME! (id:58576)
Coldwell Banker Coburn Realty
408 - 135 Orr Street
Cobourg, Ontario
Here's your chance to live in the best building in Cobourg! For far less than it would cost you to own. Just steps from everything - the waterfront, beach, marina & boat launch, downtown dining & shopping. The gorgeous, high quality finishes, you've been waiting for. This unit offers 793 sqft of interior luxury with 9ft ceilings, plus about 100 sqft of exterior space on the oversized balcony. Your ideal kitchen set-up includes quartz countertops, stainless steel appliances, engineered hardwood floors, solid wood cabinetry, and slow-close everything! The primary bedroom (fits king-size bed) leads to walk-through closet, then your dream 6-piece ensuite bathroom; complete with two sinks, a soaking tub, and separate glass shower. The den provides additional space for a guest bedroom, office, or a large walk-in closet. This suite is very clean - ready to move right in. Pet friendly building, some restrictions. **** EXTRAS **** Included: one (1) storage locker & one (1) surface parking space. Visitor's parking is available. Inquire with listing agent about second parking space options. Water & gas are included. Hydro is extra. (id:58576)
Royal Heritage Realty Ltd.
30 Hollen Street
Quinte West, Ontario
Looking for a starter home in the Trenton area? This 775 Sq. Ft. 2 bedroom bungalow in Trenton's west side may be just the place for you. In need of some cosmetic work this solid bungalow has good bones and is teaming with potential for someone not afraid of a little work. Starting with a great open-concept floor plan. Add two good sized bedrooms, open concept living room and kitchen with vinyl flooring and a newer countertop. A large laundry room with updated steel entry door takes you out to the fully fenced and private back yard. The side door opens into a mud/ utility room which houses the a hi efficiency natural gas furnace and newer on demand water heater that is owned, not rented. 100 amp breaker panel and access to the crawl space. Newer central air and an attached single garage complete the package. Located in a central area on a quiet side street minutes to downtown or the 401. Close proximity to Trenton hospital, shopping, schools and the Trent river. An upright freezer, stove, washer , dryer and a microwave are all included. The home and included chattels are being sold AS IS being an estate sale and the home is vacant so a quick closing is possible. (id:58576)
RE/MAX Quinte Ltd.
78 Gladstone Avenue
Brantford, Ontario
Step into 78 Gladstone Ave in one of Ontario's most popular places to live. This house is as cute as a button, well maintained and recently modernized. Here's your chance to get your start in the exciting City of Brantford! This home has truly been well cared for and boasts a private backyard oasis with a covered patio and HEATED detached garage. I know, it's hard not to notice just how cozy it feels, yet still bright and airy with the open concept kitchen and living room, the generous sized bathroom with a huge tiled tub and a separate dining room, that you could easily be turned back into a third bedroom if needed! This home blends the perfect mixture of contemporary living with a rustic appeal. It recently has gotten the face lift it deserves and was done right. As you step in you will notice immediately the gorgeous hand scraped laminate flooring that runs throughout the entire main level. Stepping into the kitchen area you will see the updates that give it the modern touch that will make you fall in love. Heading upstairs, you won't be able to take your eyes off the gorgeous hardwood steps, finished perfectly to match the existing design of the house. The upper level of the home offers 2 generous sized bedrooms with large closets for storage. Saving the best for last.. take a step outside and see for yourself just how perfect your new backyard is, being the go to spot for entertaining all your family and friends. The large gazebo and seating area makes it hard to imagine your life indoors, either curling up with a book by the fire or watching the sun set, it really makes you feel right at home. Maybe a book by the fire isn't your cup of tea, maybe it's getting some grease under your fingernails and putting in some work on that weekend project, well it's time you treat yourself to the garage you've been waiting for. Insulated and heated with full electrical hook ups, finished to be a workshop or man cave, if you can dream it you can have it here!! Welcome, HOME. (id:58576)
RE/MAX Twin City Realty Inc.
Unit 1 - 24 Hylton Drive
Barrie, Ontario
Brand-New Detached home Legal Basement unit in Barrie, never lived in. Stone Elevation in front 658 sqft, with 1Bedroom and 1 Washroom. Hardwood floor Through out. No carpet. Perfect open concept layout, Large Kitchen with Stainless steel appliances and ample storage cabinets. Ensuite laundry. No Side-walk. This is a stunning new home to live in pure comfort & style. One parking spot on Driveway. This Home is Situated in a tranquil neighbourhood, this residence offers proximity to parks, trails, and shopping. Minutes to HWY-400 & Innisfil Beach. Tenant to pay 30% of all Utilities - Heat, Hydro, Water and Hot Water Tank Rental. **** EXTRAS **** SS Fridge, Stove, D/washer, Washer, Dryer, Blinds (id:58576)
RE/MAX Gold Realty Inc.
3205 Mosley Street
Wasaga Beach, Ontario
Client Remks: Brand New Custom Built Home. Only 10 Of These Custom Homes Were Built By The Award Winning Prestigious Bower Luxury Builds With A Spectacular Walking Distance To Wasaga Beach, Amenities & Less Than A Km Away To New Wasaga Gateway Casino. Gorgeous View Of The Beach From 2nd Floor. Approx. $100,000.00 Spent On Quality Upgrades, A Gourmet Kitchen With Brand New Top Of The Line Appliances, Crown Moulding,Custom Cabinets, Wine Rack,Quarts Counter Tops And More. (id:58576)
Homelife/miracle Realty Ltd
165 Etheridge Avenue
Milton, Ontario
Stunning, Upgraded 3 Br, 3 Wr townhouse in the vibrant Saddle Ridge community. This home is close to schools, parks, shopping, and more, making it perfect for families or those seeking convenience and tranquility. Offering perfect combination of modern luxury, thoughtful design, and future-ready features. With a bright, open-concept layout, 9-ft ceilings, and high-end finishes throughout, this home is truly a standout. Step into a gourmet kitchen that will delight any cook. This upgraded space features Quartz countertops for a sleek, elegant look. A large island with ample prep space, perfect for casual dining or entertaining. A charming breakfast area that lets in natural light and overlooks the backyard. Elegant Living and Dining Spaces. The main floor offers a seamless flow with: A bright, open living and dining area that’s perfect for gatherings. A cozy fireplace, adding warmth and charm to the space. Large windows adorned with California shutters on every window, offering privacy, style, and light control. Future-Ready Basement - The home comes with a municipality-issued permit for creating an in-law suite in the basement. Highlights include: Plans for a separate entrance, providing private access. Endless potential for multi-generational living, or guest accommodations. Detached 2-Car Garage Enjoy the convenience and functionality of a detached two-car garage, offering: Ample storage for vehicles, tools, or outdoor equipment. This home is loaded with thoughtful upgrades, including premium flooring, modern fixtures, decorative touches, high-quality materials, upgraded powder washroom , laundry room at the main floor & EV charging connections at the garage ensuring a contemporary and luxurious lifestyle. (id:58576)
Homelife Landmark Realty Inc Brokerage 103b


