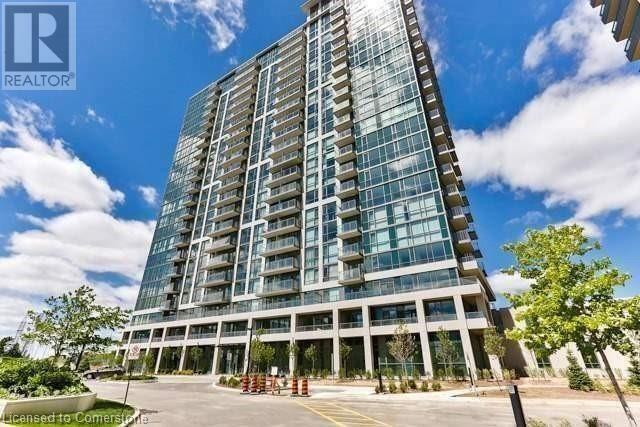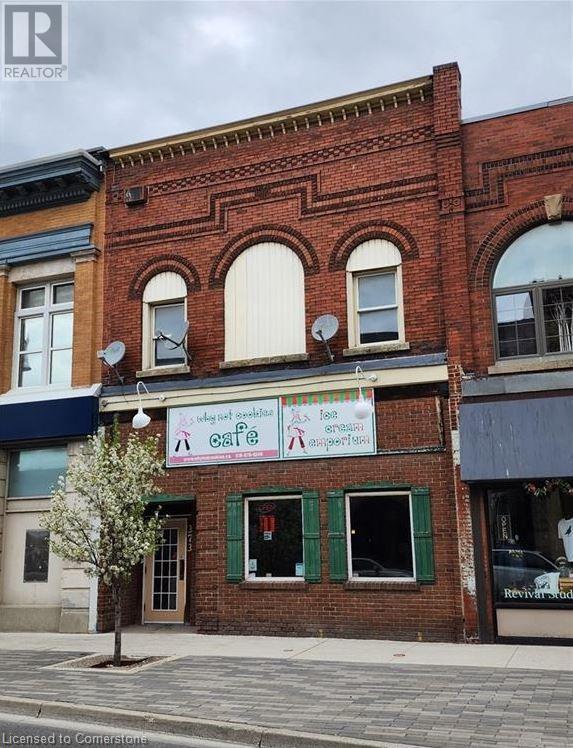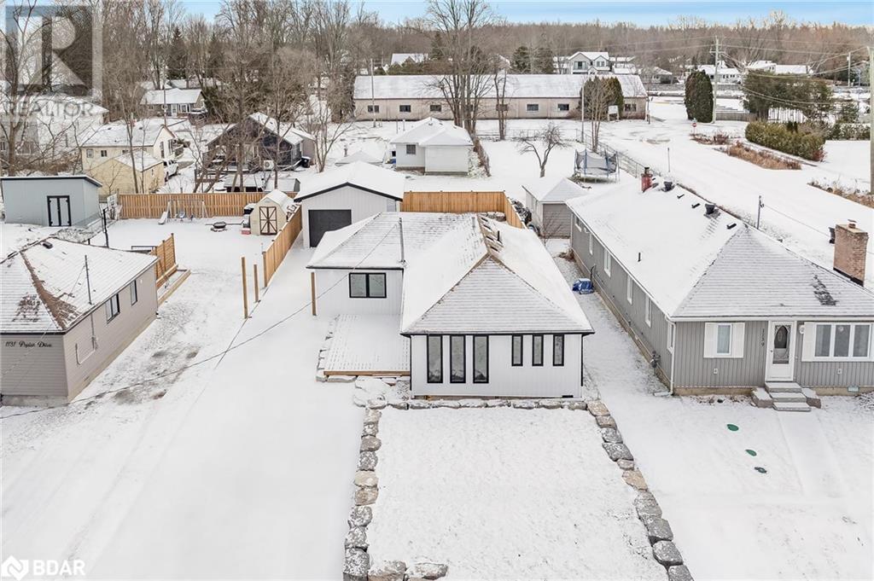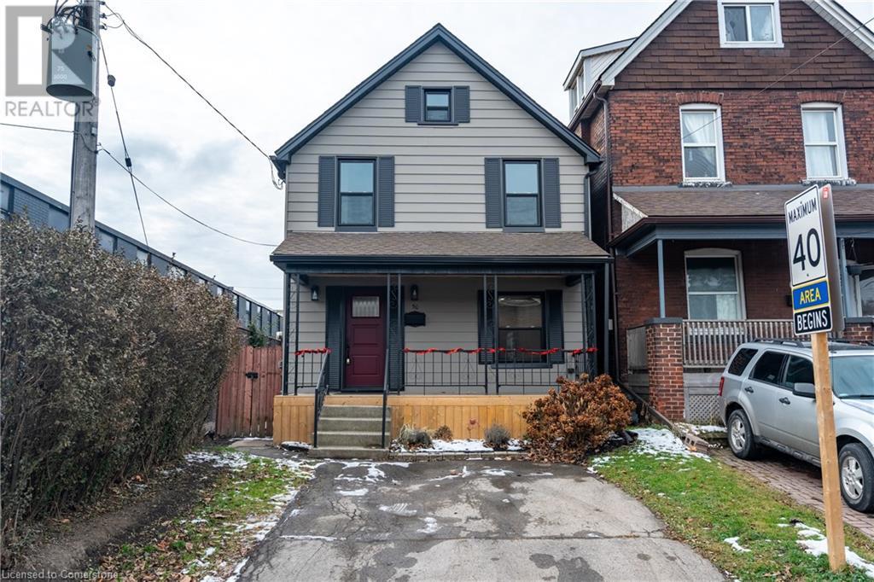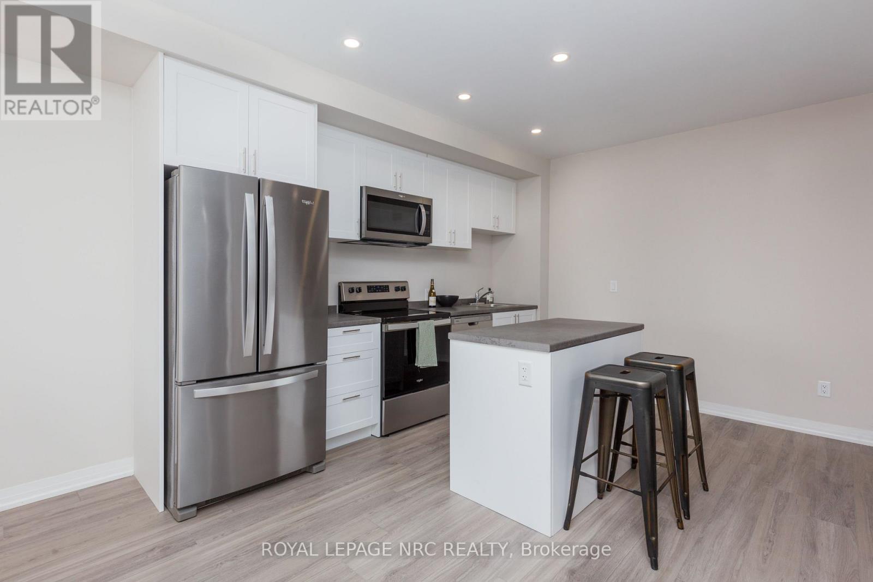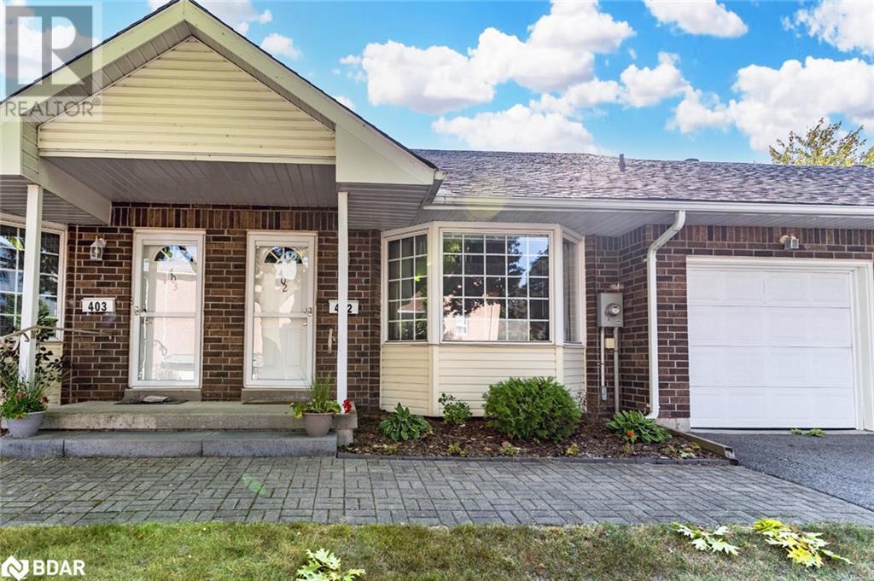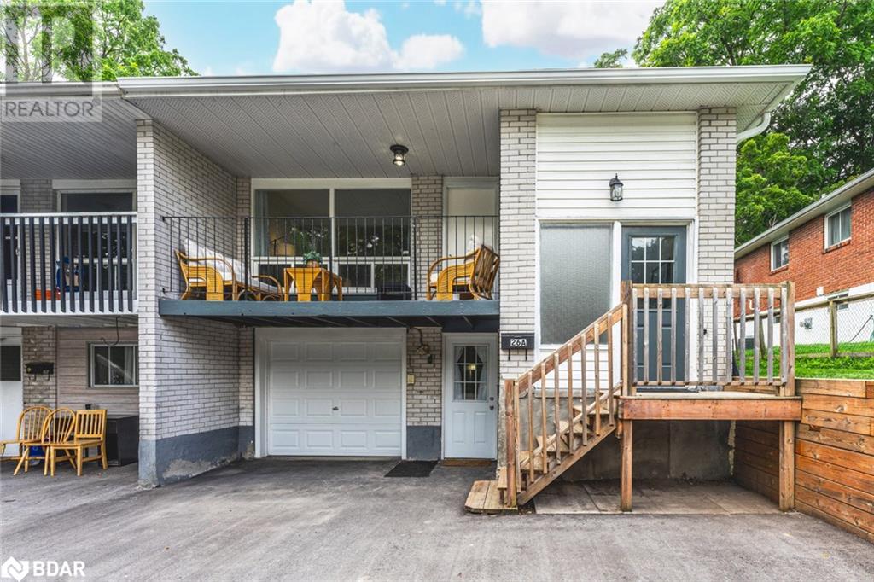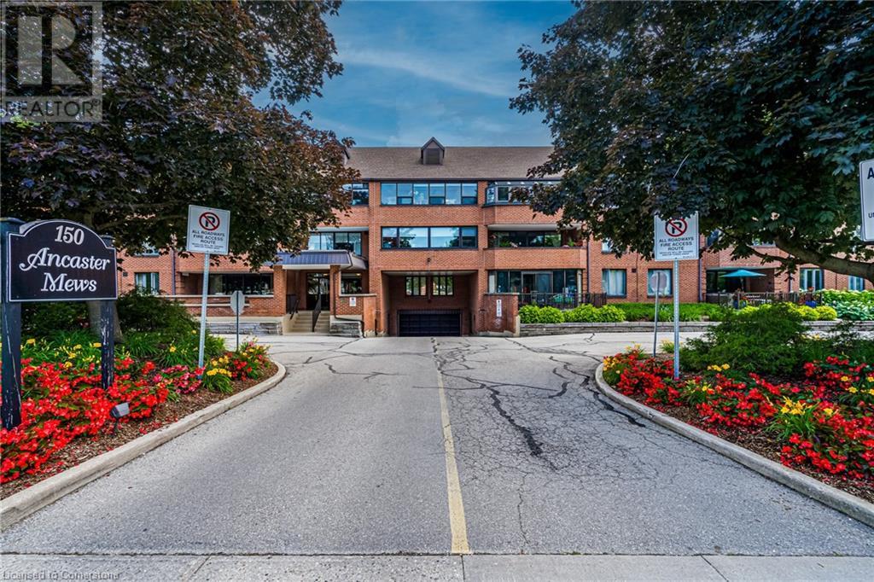429 - 652 Princess Street
Kingston, Ontario
Introducing this modern 1 bedroom, 1 bath condo unit located in Kingston's Williamsville neighbourhood right in the heart of Downtown and on the periphery of Queens University Campus . This unit features a spacious foyer, 3pc bath, in-suite laundry, a bright kitchen with Stainless Steel appliances, stone countertops, a well sized bedroom. Fully furnished condo w/Bed, TV, Desk, couch etc. Pleasant view from the condo of City downtown. Condo Building Gound floor features ShoppingCondo amenities include a Gym, rooftop garden/deck and a party room. Steps to public transportation and quick access to Queens University, St. Lawrence College, hospitals and all downtown amenities. Opportunity for Student, First time home buyer or Investor who wants to have higher ROI. Unit was rented for $1945 per month Until August 31, 2024. This Turn key Condo Is The Perfect Choice For An Investment Opportunity Or A Place To Call Home. **** EXTRAS **** Locker included (id:58576)
Century 21 Percy Fulton Ltd.
388 Centre Street
Prescott, Ontario
Beautiful Stone Home only steps from the scenic St Laurence River. This home has kept it's old world charm, original, wood work, pocket doors and pine floors. The stone work on the home is in exceptional condition. The property is a double lot, with a small garage. The home now has a two bedroom apartment built in the maid quarters at rear of house. The apartment has two large bedrooms, bath, full kitchen, living room and two entrances. The front of the home has four bedrooms, living room, dinning room, kitchen, family room, walk in vault and large porch. The home has wonderful history, one of the first banks in Canada, once a doctors office, original wallpaper and doors. There is a full basement in the front of home, a grotto, lovely gardens and large trees. With a short walk you are downtown where many quaint shops and restaurants are happy to greet you. This small town of 2 miles x 2 miles, has a golf course, fort, marina, amphitheatre, waterpark, beach and tennis courts. **** EXTRAS **** This home is located an hour from Ottawa, an hour from Kingston, 2hrs from Montreal and very close to the bridge to USA. *For Additional Property Details Click The Brochure Icon Below* (id:58576)
Ici Source Real Asset Services Inc.
11918 Boulder Crescent
Windsor, Ontario
Welcome to this beautiful open concept raised ranch townhouse, located in highly sought after neighborhood of East Windsor. The main floor offers a large living room, formal dining area, & large kitchen with stainless steel appliances, plenty of natural light. Sliding door to deck that offers great entertainment & a beautiful view of the backyard . On the upper level you will find 2 good size bedrooms and two full bathrooms. Lower level is fully finished with great family room, 3rd Bedroom, full 3rd bath and new flooring. Newly painted, Close to schools, new battery plant, mall, major stores, highways, walking trails, parks and much more. (id:58576)
Century 21 Request Realty Inc - 606
275 Athabasca Drive
Vaughan, Ontario
Remarkable luxury home in Northdale Estates on a premium lot with 103' frontage. Over 6000 sq.ft. living space with 4 bedrooms and 5 washrooms. Walk out to lovely and private pool-sized fenced backyard. Gourmet kitchen with many upgrades, quartz counters, SS appliances and breakfast bar. Hardwood and porcelain floors. Nine foot ceilings on the main floor. Chef's kitchen with two islands with 10 ft Quartz island seating 12, Subzero 48"" fridge, 48"" Thermador range with steamer and warming drawer. Thermador dishwasher. New marble countertops in laundry and powder room. New furnace, AC, central vac, solid wood 8 ft. doors, home automation (lights, thermostat, cameras), 2 fireplaces, pot lights throughout. Concrete patio, completely private backyard. Surrounded by parks, hiking trails, shopping, Wonderland, renowned golf courses (Maple Downs and Eagle's Nest). Near Excellent public and private schools. Wonderful neighbours and neighbourhood to enjoy! (id:58576)
Keller Williams Co-Elevation Realty
339 Rathburn Road
Mississauga, Ontario
Stunning One Bed + Den Unit In The Highly-Sought After Mirage Condos. Bright Open Concept Layout That Includes Laminate Flooring Throughout, 9 ft Ceilings, Large Master Bedroom With Walk-In-Closet, Kitchen With *New* Stainless Steel Appliances and Pantry, Stacked Washer & Dryer. Underground Parking and Locker. Freshly Painted and Upgraded. Close to Transit, Hwy 403, Square One Shopping Centre & More! Amenities Include Pool, Sauna, Gym, And Guest Suites! (id:58576)
RE/MAX Real Estate Centre
373-375 Talbot Street
St. Thomas, Ontario
Introducing 373-375 Talbot St, St. Thomas, Ontario—a versatile two-level mixed-use property poised for opportunity. With 1800 sq ft per level, the main floor thrives as a bakery/cafe, while upstairs awaits three vacant residential units—two one-bedroom and one two-bedroom—allowing the buyer to set their own rents. Nestled in downtown St. Thomas, this property offers convenience and charm, complete with two parking spaces, making it an ideal investment for those seeking to capitalize on the vibrant community. Don't miss this rare chance to shape your future in this bustling locale. (id:58576)
Century 21 Heritage House Ltd.
39 Keba Crescent
Tillsonburg, Ontario
Welcome to 39 Keba Crescent nestled in the beautiful town of Tillsonburg, a Freehold townhome that comes with 3+1 bedrooms, 3.5 bathrooms and a fully finished basement. As you enter into the home through your covered porch, you are welcomed with a spacious foyer that leads you to a spacious and open concept Living Kitchen and Dining area. You have a very spacious and upgraded kitchen that comes with Quartz countertop, nice back splash, cabinets with crown moulding, S/Steel appliances and a centre island. The family room is very spacious and features an electric fireplace and leads to your spacious deck in the backyard where you can enjoy your time with friends and family. As you walk upstairs you have 3 spacious bedrooms and 2 full bathrooms. The master bedroom comes with an attached ensuite and Walk/In closet. You have a fully finished basement that comes with your second family room and a full bathroom. (id:58576)
Revel Realty Inc.
46 Wellesley Crescent
London, Ontario
Welcome to 46 Wellesley Crescent, the main floor of this beautiful bungalow will soon be ready for occupancy! The main floor features a large living space, spacious kitchen with in-suite laundry area, a 4 piece bathroom and 3 bedrooms! The rent is $2200 plus 55% of the total utility share. The basement is not included and is being separately rented with it's own entrance. The backyard will be shared among main and lower level tenants, along with the parking (2 spots for main floor tenant and 1 for lower level). Successful candidate will require rental application, proof of income, job letter, full credit report, first and last months rent deposit. Please note the unit is still under renovation, pictures of a similar completed unit can be sent upon request. (id:58576)
Century 21 First Canadian Corp
37 Lincoln Drive
Belleville, Ontario
Welcome to 37 Lincoln Drive, an inviting and stylish townhouse located in the heart of Bellevilles sought-after east end. This stunning home is perfectly designed for modern living and is available for lease starting January 1, 2025. Offering a harmonious blend of comfort, convenience, and sophistication, this property is the ideal choice for families or professionals seeking a home that checks all the boxes.Step into the spacious, open-concept main floor, where natural light pours into the living and dining areas. The kitchen is a true showstopper, featuring gleaming quartz countertops, stainless steel appliances, and ample cabinetry to meet all your culinary needs. Sliding doors lead to a private backyard space, perfect for unwinding or entertaining guests.Upstairs, youll find three generously sized bedrooms, including a primary suite with a luxurious ensuite bathroom. A second full bathroom and a thoughtfully placed laundry area complete the upper level, ensuring convenience and functionality at every turn. The single-car garage and unfinished basement provide plenty of storage options, keeping your living space organized and clutter-free.Situated in a prime location, this home is within close proximity to excellent schools, shopping centers, the hospital, and Via Rail, making it a commuters dream. For those who love the outdoors, the nearby Bay of Quinte waterfront offers scenic trails and a vibrant community atmosphere.Dont miss out on this rare opportunity to live in one of Bellevilles most desirable neighborhoods. Properties like this don't stay on the market for long. Make 37 Lincoln Drive your new home for the New Year! (id:58576)
Exp Realty
43 Eglee Avenue
North Bay, Ontario
This stunning remodelled 4-level side split is spacious for the entire growing family. Situated in St. John's Village (the neighbourhood behind Fresh CO is this wonderfully laid out 3+1 bedroom, 2.5 bath home that everyone is sure to enjoy. As you enter, you are greeted by a large tiled foyer with a double closet, and an entrance to your attached garage (good to park in for the winter). There is a 2-PC washroom at the entrance, perfect for guests, and a large family room with a gas fireplace and sliding doors to your treed-in backyard. Up a few steps, there is a bright living room with warm tones and light hardwood floors, open to your dining room large enough for an 8-seater table. The modern kitchen has been completely renovated top to bottom with beautiful modern cabinetry, light countertops, open shelving, a set of patio doors to your BBQ-ing deck and a nice eat-in breakfast peninsula. The appliances are stainless steel, and you will work wonders cooking on the gas stovetop. The top level boasts a spacious landing, 3 extra large bedrooms including the primary suite with a walk-in closet and a 4-PC ensuite. The second bathroom is a stunner with heated floors, warm tones and matte black hardware. The lower level is a perfect hideaway for the kids and all their friends - a huge rec room, a full laundry room with an access to the full-height crawl space which provides ample storage, and a 4th spacious bedroom. This home comes pre-inspected and can is available for immediate possession. (id:58576)
Revel Realty Inc. Brokerage
1135 Poplar Drive
Innisfil, Ontario
Top 5 Reasons You Will Love This Home: 1) Adore this recently updated 3 bedroom bungalow nestled in commuter-friendly Gilford 2) Spacious primary bedroom complete with a walk-in closet and a luxurious 4-piece ensuite, offering the perfect space to unwind 3) Enjoy peace of mind with a host of new upgrades, including a reshingled roof, windows, hot water heater, furnace, and central air unit, all recently replaced for your comfort and security 4) Step outside to beautifully revamped landscaping, a new fence, a freshly paved driveway with inground lighting, and an inground sprinkler system ensuring easy maintenance for a lush, vibrant yard 5) This home is loaded with extras, featuring all-new appliances, interior and exterior speaker systems, a Ring doorbell camera, and so much more. Age 75. Visit our website for more detailed information. (id:58576)
Faris Team Real Estate Brokerage
Blk J - 83 Elmsdale Drive Street N
Kitchener, Ontario
Assignment sale: 2-bedroom, 2-bath Stacked Townhome In the Heart Of Kitchener!! Modern finishes include stainless steel appliances and quartz countertops overlooking the family room and dining area!! Generous Size M/Br, Balcony!! One parking space is included!! It is an ideal location for commuters with easy access to highways. Steps to shopping, public transportation, walking trails, and schools. One full bath ensuites the primary bedroom, and another full bath is for guests or other housemates. **** EXTRAS **** As Per Builder Agreement (id:58576)
Right At Home Realty
2909 - 60 Frederick Street
Kitchener, Ontario
""DTK Condos"" In Kitchener Downtown! 2 Bed, 2 Full Baths, Comes With 1 Parking And 1 Locker For Extra Storage, Unobstructed South West Views, 690 Sf+75 St Balcony, Modern Finishes: Quartz Counters, Pot Lights & 9' Feet Ceilings. Great Natural Light From The Balcony & Massive Floor-To-Ceilings Windows; Steps To The Ion Light Rail System, Transits, LRT At Door Step, Students welcome **** EXTRAS **** All Existing Light Fixtures And Window Blinds, Fridge, Stove, B/I Dishwasher, Washer Dryer To Stay For Tenant's Use (id:58576)
RE/MAX Paramount Realty
770 Portage Park Lane
Midland, Ontario
Indirect Waterfront Portage Park Lane Bungalow: Nestled among mature trees on a quiet street in the desirable Midland Point neighborhood, this well-built, 3-bedroom, 2.5-bathroom bungalow offers over 2,400 sq. ft. of warm and inviting living space. Professionally landscaped steps welcome you to a home filled with timeless charm, modern comfort, and space. Inside, the living room and office are beautifully separated by a two-way fireplace, adding both style and function to the heart of the home. The kitchen, with its large windows overlooking the wooded backyard, is perfect for preparing meals with built-in appliances. The cozy breakfast nook offers a space for quick bites, while the formal dining room invites meaningful conversations over family dinners. A versatile back room can serve as an office, playroom, or library, featuring direct access to the backyard, where you can grow your vegetable and herbs in the gardens and raised beds or simply unwind on the back deck. The other wing of the home comprises a 4 pc bathroom and three bedrooms, including the spacious primary suite with a private 3-piece ensuite. The lower level consists of a generously sized laundry room, a powder room, and a cozy family room ideal for winter evenings or as a potential games room. A large workshop/mechanical room caters to hobbyists and tinkerers. From the family room, access the oversized double-car garage, complete with shelving, workbench, and 2 additional access doors. Centered in one of the finest neighbourhoods in the Midland - Penetanguishene area, surrounded by nature, and with Gawley Park Beach a quick jaunt through the trail, this Midland Point gem is ready to welcome you home. Don't miss out-book your showing today! **** EXTRAS **** Napolean Gas Fireplace & Main level wood fireplace, in 'as is where is' condition. Seller does not use and therefore makes no representations or warranties. (id:58576)
Real Broker Ontario Ltd.
50 Whitfield Avenue
Hamilton, Ontario
FULLY RENOVATED INSIDE & OUT! This stunning detached home in the heart of Hamilton’s sought-after Crown Point neighborhood blends modern elegance w/ character making it the perfect place to call home. Featuring 4 bdrms, a versatile loft space & unfinished basement for ample storage, this home offers flexibility for any lifestyle. The main level is a showstopper, boasting a custom Baresa kitchen w/ quartz countertops, unique brick backsplash w/ Hamilton Brick accents, dinette w/ sliding doors to backyard deck, bright living room & dining room perfect for entertaining family & friends. Upstairs you will find 4 bdrms & modern 4pc bath. Two bdrms can easily be combined to create luxurious primary bdrm suite. Bonus loft space offers for many possibilities including office, playroom or studio. Every update was thoughtfully completed in 2023-2024 showcasing high-end quality finishes throughout. Updates include all new Arcana windows & doors, water heater, AC, serviced furnace, vinyl siding at back, fascia, soffit and eaves, oak staircase w/ wrought iron spindles, luxury vinyl plank floors, potlights & fixtures, professionally painted inside & out, landscaped w/ flower beds, fence & deck & more! With no expenses spared this move-in-ready gem offers perfect combination of style, comfort & location- close to all amenities including shopping, schools, parks, hospital, Tim Hortons field, transit, easy highway access just steps to trendy Ottawa St shops & restaurants. (id:58576)
RE/MAX Escarpment Golfi Realty Inc.
Gl06 - 50 Herrick Avenue
St. Catharines, Ontario
Experience life on your terms in this open concept 2 bedroom, 2 bathroom unit overlooking a golf course. A place where you can do everything you want without worrying about upkeep. Enjoy the pleasure of staying fit and healthy, hosting a party for friends and family, or relaxing on a patio overlooking nature. You can do all of this and more with the spectacular array of amenities at Montebello. If you love the energy and vibrancy of an uptown address, then you want to call this home. Montebello is a new luxury condominium development by Marydel Homes at 50 Herrick Avenue, St. Catharines. Enjoy the beautifully landscaped courtyard and grounds, sleek upscale lobby and lounge, state-of-the-art fitness center, elegantly appointed party room with kitchen, spectacular, landscaped terrace, Pickleball court, and much more. (id:58576)
Royal LePage NRC Realty
318 - 50 Herrick Avenue
St. Catharines, Ontario
Experience life on your own terms. A place where you can do everything you want without worrying about upkeep. Enjoy the pleasure of staying fit and healthy, hosting a party for friends and family or relaxing on a rooftop overlooking nature. You can do all of this and more with the spectacular array of amenities at Montebello. If you love the energy and vibrancy of an uptown address, then you want to call this home. Montebello is a new luxury condominium development by Marydel Homes at 50 Herrick Avenue, St. Catharines. Enjoy the beautifully landscaped courtyard and grounds, sleek upscale lobby and lounge, state-of-the-art fitness centre, elegantly appointed party room with kitchen, spectacular, landscaped terrace, Pickleball court, and much more. (id:58576)
Royal LePage NRC Realty
809 - 108 Richmond Road
Ottawa, Ontario
Welcome to 108 Richmond in the heart of Westboro, with unbeatable proximity to Ottawa's best restaurants, boutique shops, scenic bike paths, and beautiful beach. Enjoy the luxurious amenities including state-of-the-art fitness centre, party room, lounge, theatre & an incredible rooftop terrace complete with BBQ facilities & breathtaking views of the Ottawa River & Gatineau Hills. Open concept design with abundance of natural light from the oversized windows, a private balcony, and premium finishes from top to bottom. Contemporary kitchen with white cabinets, quartz counters & tile backsplash, centre island, and SS Appliances. A 2pc bathroom off the front entry and a 3pc ensuite with glass walk-in shower, floating vanity, and tile surrounds. Hardwood floors run throughout the entry, kitchen & living/dining area. Well sized primary bedroom with sizable windows, hardwood flooring and a walkthrough closet.Includes 1 storage locker & 1 underground parking spot. 24 hrs notice for showings. (id:58576)
RE/MAX Hallmark Realty Group
280 Presland Road
Ottawa, Ontario
AVAILABLE FOR IMMEDIATE OCCUPANCY! This recently painted 1 bedroom + den single home is in a great location just 5 minutes from downtown and close to transit, St Laurent Shopping Mall and lots of local amenities! Bright living room leads into large kitchen with plenty of cabinet and worktop space. Main floor bedroom. Loft on second level could be used as bedroom, as office or for storage. Laundry room conveniently located in (unfinished) basement. Fenced private backyard. Carport and extended driveway offers up plenty of space for parking. Tenant pays $2150/month + utilities (Hydro, Gas, Water/Sewer). Book a showing today! (id:58576)
Exp Realty
40 Museum Drive Unit# 402
Orillia, Ontario
IMMACULATELY MAINTAINED CONDO TOWNHOME FEATURING TIMELESS FINISHES & EFFORTLESS ACCESS TO AMENITIES & LAKE COUCHICHING! Welcome to this stunning 1.5-storey condo townhome nestled in an amazing community offering low-maintenance living at its finest! Just a short walk to the Leacock Museum National Historic Site, with walking and biking trails nearby and convenient access to Lake Couchiching, Lake Simcoe, and Tudhope Park. Step inside and be captivated by the spacious interior boasting over 1,900 sq ft of living space, meticulously maintained and radiating true pride of ownership throughout. The living room impresses with its vaulted ceiling and bay window, creating a bright and airy atmosphere, while the dining room offers a seamless transition to outdoor entertaining with a sliding glass door walkout to the deck. The heart of the home is a beautifully designed kitchen featuring timeless white cabinets topped with crown moulding, a subway tile backsplash, ample storage, and a convenient butler's pantry. Neutral-toned hardwood floors add a touch of elegance to this home. The main floor also includes a convenient laundry room. Retreat to the primary bedroom with a 4-piece ensuite and walk-in closet. The versatile loft space is perfect for a home office, reading nook, or guest area. Plus, the unfinished basement offers endless potential for customization. The condo fee includes exclusive access to the private community clubhouse, Rogers Ignite phone, cable, and internet, common elements, lawn maintenance, and snow removal. This is your chance to experience stress-free living in an unbeatable location! (id:58576)
RE/MAX Hallmark Peggy Hill Group Realty Brokerage
26a Lount Street
Barrie, Ontario
UPDATED BARRIE HOME WITH DUAL LIVING SPACES – IDEAL FOR FAMILIES & INVESTORS! Welcome to this delightful home, centrally located in a quiet Barrie neighbourhood. Enjoy the convenience of being close to Highway 400, downtown, shopping, waterfront, and all amenities. This turn-key investment opportunity sits on a spacious 35’ x 184’ lot and offers versatility for investors, first-time buyers looking to offset their mortgage, or extended families. The main floor is bright and inviting, boasting a functional layout with an open dining and living room that leads to a lovely balcony. The updated eat-in kitchen provides ample space for casual meals and entertaining. A beautifully updated 4-piece bathroom adds a touch of modern comfort to the home. Downstairs, you’ll find a recently updated unit (2023) with a separate entrance. This unit features two bedrooms, a second kitchen, and a cozy living space. Separate fenced yard areas ensure privacy and enjoyment for both units. This #HomeToStay promises to be an exceptional investment or family home. (id:58576)
RE/MAX Hallmark Peggy Hill Group Realty Brokerage
150 Wilson Street W Unit# Ph2
Hamilton, Ontario
Spacious and beautifully updated condo! This rare 2-bedroom plus den unit offers an abundance of natural light with stunning skylights and large rooms. Enjoy gorgeous garden views from your expansive living area. The kitchen and bathrooms have been tastefully updated, and superior flooring runs throughout. This unit also features a custom-built decorative fireplace and mantel. Access to an oversized rooftop terrace for very own private functions can be used for grilling, gardening or simply outdoor relaxing. Unit includes 4-parking and private storage locker. Conveniently located near public transit, shopping, dining, medical services and the Dundas Valley Conservation Area. This condo is truly a gem! Book your showing today – 24 hours notice required. You won’t be disappointed! (id:58576)
Keller Williams Edge Realty
42 Acorn Trail
St. Thomas, Ontario
Welcome To Stunning 2022 Build 2686 Sq.Ft. 3 Car Garage Detached Home With 9' Ceilings On 1st Floor, The House Features Spacious 5 Bedrooms +4 Baths, Dual Sinks And Glass Shower In The Ensuite, The Large Windows On All Levels, Gas Fireplace, Hardwood Flooring, Led Pot-Lights In Kitchen, Living Room & Front Exterior, Quartz Countertops In Kitchen, Laundry And Upstairs Washrooms, Crown Molding, Backsplash, Extended Uppers,20X12 Deck, Finished Basement..Etc! **** EXTRAS **** Washer & Dryer, B/I Dishwasher, Refrigerator, Stove, Stainless Steel Range Hood, All Electric Light Fixtures(+ Pot Lights), Garage Door Opener, Hrv, Dual Shade Window Covering, Air Conditioning, Tankless Water Heater (Rental). (id:58576)
RE/MAX Champions Realty Inc.
70 Carmine Crescent
Cambridge, Ontario
""Experience the perfect blend of functionality and prime location! This home features a newer, modern kitchen, elegant all-wood flooring, stylish pot lights, and a spacious backyard perfect for entertaining. A must-see property with so much to offer!"" (id:58576)
Royal LePage Platinum Realty





