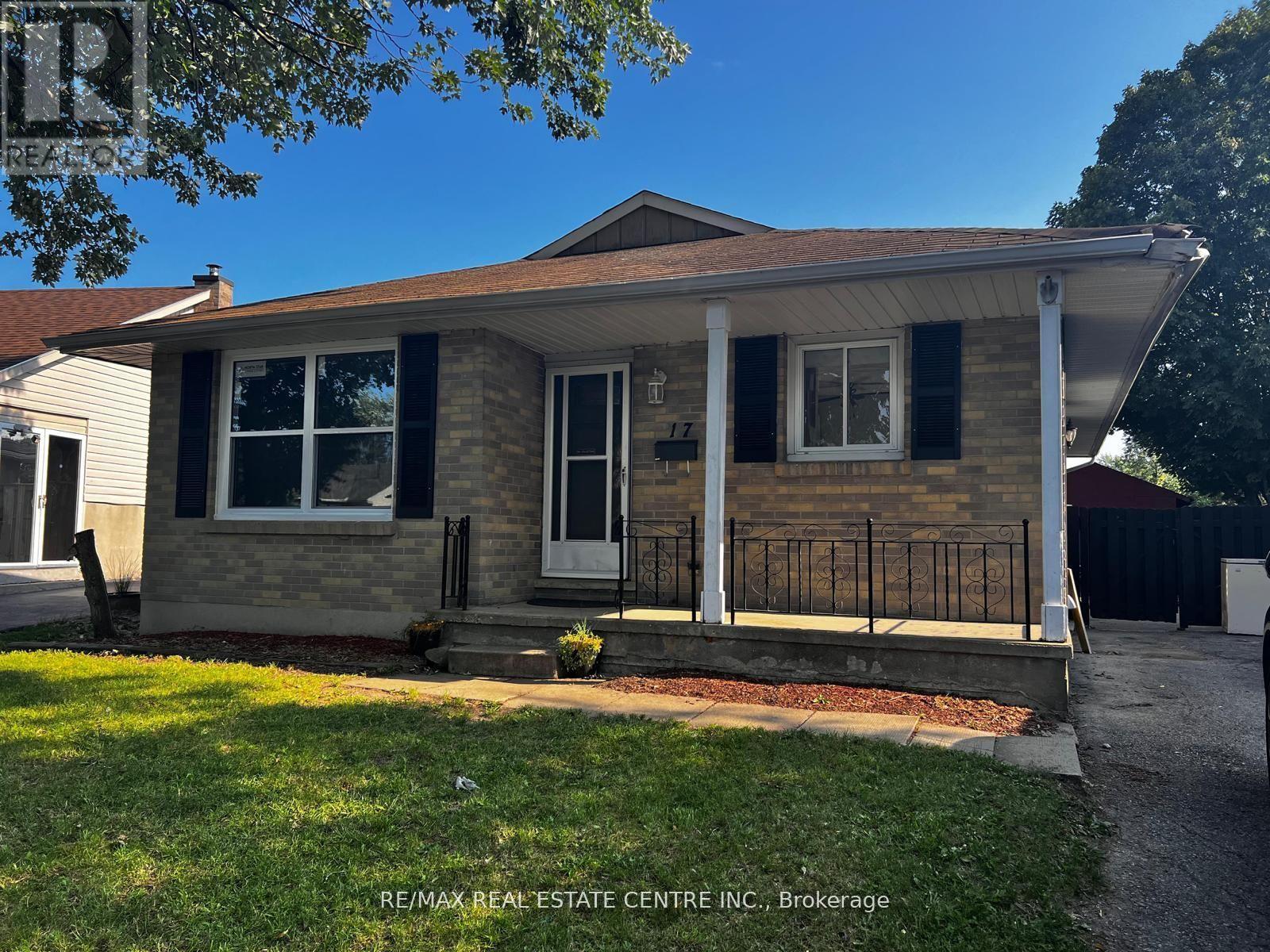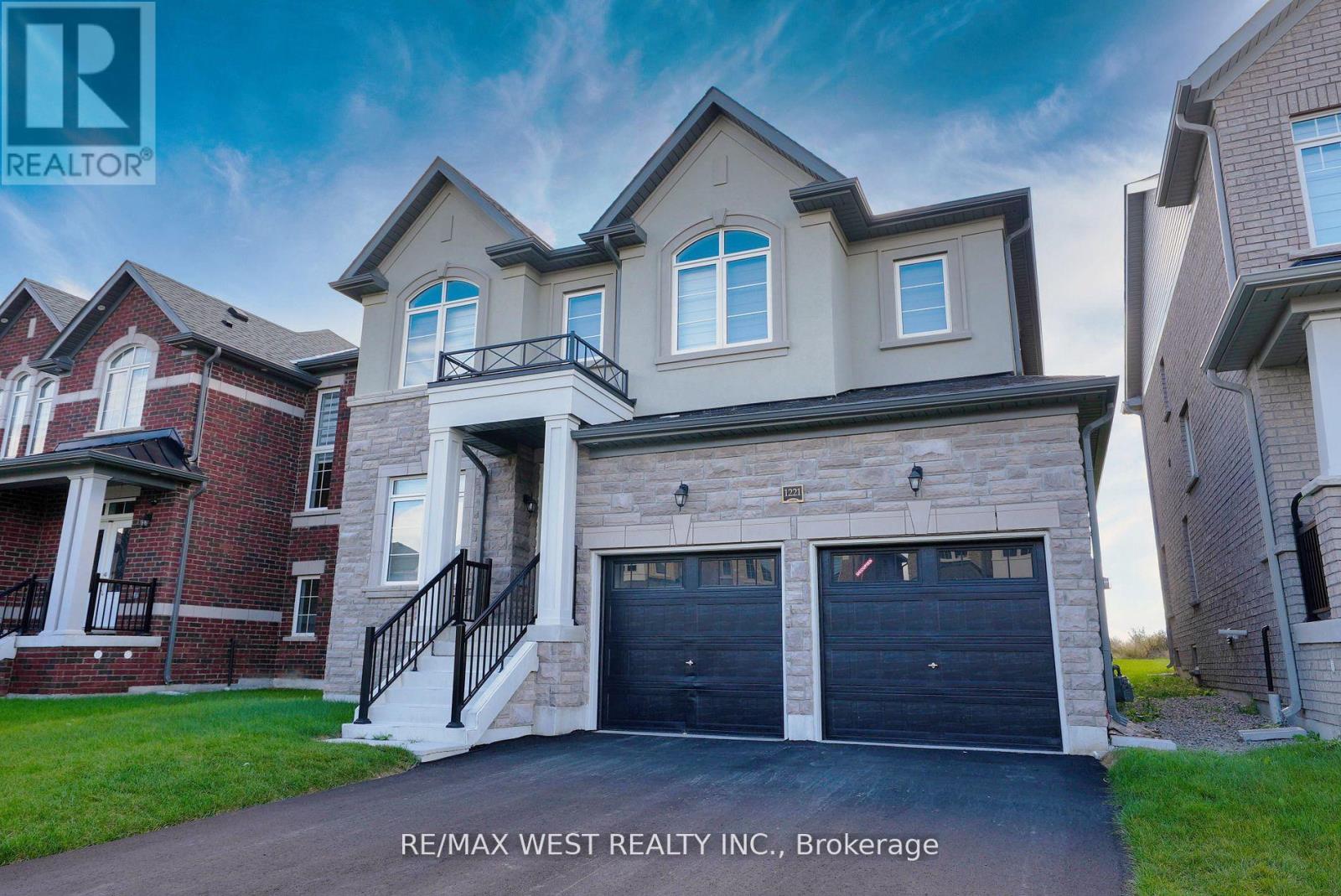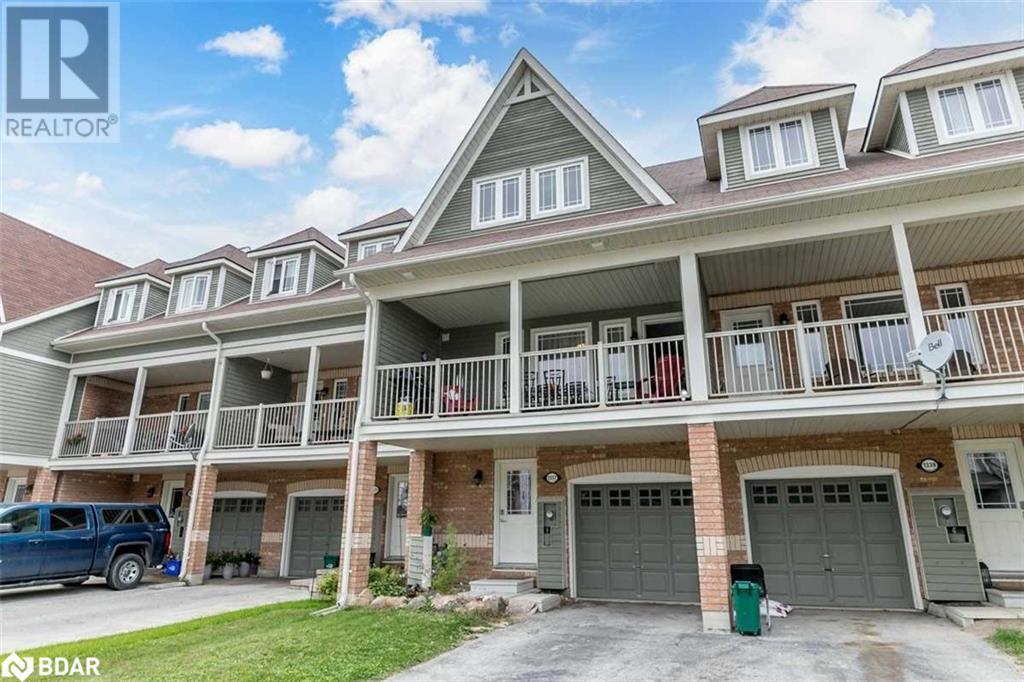1201 North Shore Boulevard E Unit# 504
Burlington, Ontario
Here is your opportunity to live by the lake! This bright and spacious two-bedroom, two-bathroom unit in the amazing Lake Winds building has stunning sunset views and more than 1,300 square feet of living space. Come see for yourself the large eat-in kitchen, accompanied by a huge living/dining area that is perfect for entertaining. You will also find two large bedrooms, two bathrooms, in-suite laundry, a large private balcony and an amazing sunroom. The unit comes with one underground parking space and storage locker. This building seriously has it all; tennis courts, a pool, a community garden and BBQ area, a workout room, sauna, party room and woodworking shop. The condo fees include electricity, gas, water, parking, building insurance and common elements. Located directly across the road from the lake, the waterfront trail and all that Burlington’s waterfront has to offer. Just a short 1 kilometer walk along the waterfront will take you to the great selection of restaurants, cafés and shops in downtown Burlington. Don’t be TOO LATE*! *REG TM. RSA. (id:58576)
RE/MAX Escarpment Realty Inc.
Upper - 17 Renny Crescent
London, Ontario
Welcome to your new home! This charming 3-bedroom, 1-bathroom bungalow has been recently renovated marrying modern comforts with timeless appeal. Step inside and be greeted by a warm and inviting ambiance, enhanced by ample natural light that fills every corner. The spacious bedrooms provide ample relaxation space, while the large fully fenced yard invites outdoor enjoyment and privacy. Perfectly situated steps away from White Oaks Mall, White Oaks Park, and scenic walking trails, and with easy access to the 401, this property ensures a .lifestyle of convenience and leisure. Embrace the best of both worlds in this delightful retreat - book a showing today and make it yours! (id:58576)
RE/MAX Real Estate Centre Inc.
287 John Street
Belleville, Ontario
This wonderful East Hill property is a legal duplex but could easily be turned into a single family home with up to Four Bedrooms or easily turned into a triplex, each with their own existing entrance. This large home, over 3000 square feet, has been lovingly upgraded and maintained by the owner for almost 50 years. All updates are of top shelf quality. If you wanted more bedrooms on the main level you can easily make two more of the living and dining room, lots of possibilities. The main house is spacious with a 2nd floor bedroom with its own ensuite and hot tub. The custom kitchen features granite counters, undermount sink and abundant indirect lighting. The main floor laundry is disguised off of the kitchen. The back entry is into the family rom which features its own natural gas fire place/stove. The front entry is currently into an office which would lend itself to many home businesses. The home is heated by a deluxe boiler system. The upper 1 bedroom apartment is excellent and features a great tenant who would like to stay. The garage could house one car with five other spaces available. the driveway to the south is mutual while the property has a ROW over the driveway to the north. Seller is open to any and all offers. (id:58576)
RE/MAX Quinte Ltd.
14 - 683 Windermere Road
London, Ontario
This is a spacious 3+1 bedroom townhouse. Attached single garage with direct entry to the home. You'll love the big bright kitchen with its atrium (floor to ceiling bump out wall of windows), The dining room and living room is open and features a wood fireplace as well as a doorway opening onto a private deck at the rear of the home. A 2 pc bath and laundry room complete this level of the home. Upstairs are 3 very comfortable sized bedrooms plus a full 4 piece bathroom. The primary bedroom includes a 2 piece ensuite bath. Plenty of closet storage space. This is a great community with plenty of trees and greenspace. Its a fantastic location close to all amenities as well as Western University, Hospital, Parks, shopping. Currently leased by super tenants who are leaving at end of school year April 2025. (id:58576)
Oliver & Associates Sarah Oliver Real Estate Brokerage
3047 Trailside Drive
Oakville, Ontario
Brand New Freehold Townhouse End Unit Backing To A Ravine. Featuring 3 Bedrooms And 3 Bathrooms. Laminate Flooring Throughout. Enter Into A Spacious Great Room On The Ground Floor. The Kitchen Is A Chef's Dream, Featuring A Breakfast Area, Modern Appliances, And Quartz Countertops And Backsplash ,Along With A Separate Dining Space For Entertaining. Enjoy The Seamless Flow From The Living Room To A Walk-Out Terrace, Ideal For Relaxing. The Master Bedroom Boasts A Luxurious 4-Piece Ensuite And A Private Balcony, Providing A Serene Retreat. Surrounded by Fine Dining, Top Shopping Destinations, A Beautiful Shoreline, And Exceptional Public And Private Schools In The Gta. Conveniently Located Near Highways 407 And 403, GO Transit, And Regional Bus Stops. **** EXTRAS **** LED lighting throughout the home, Tankless Domestic Hot Water Heater, Stainless steel hood fan, Island with one side waterfall, One Gas connection for barbeque in the back yard. One hose bibb in the back yard and in the Garage (id:58576)
Royal LePage Signature Realty
1221 Corby Way
Innisfil, Ontario
Welcome to 1221 Corby Way, an immaculate 1-year-old home nestled in the heart of Innisfil. This 4-bedroom, 4-bathroom home offers over 3,000 square feet of luxurious living space, upgraded throughout to suit even the most discerning buyer. Step inside to be greeted by soaring ceilings that create an airy, open atmosphere. The showpiece of the main floor is the beautiful chef's kitchen, complete with high-end finishes, modern appliances, and ample counter space, perfect for culinary enthusiasts and entertainers alike. Each of the four spacious bedrooms boasts its own private ensuite, providing privacy and comfort for family and guests. The home also features a 2-car garage, plus parking for four additional vehicles on the driveway, with no sidewalk to worry about. Located in a desirable, family-friendly community close to schools, parks, and local amenities, 1221 Corby Way is the perfect blend of modern elegance and functional design. Don't miss your opportunity to call this upgraded gem your new home! (id:58576)
RE/MAX West Realty Inc.
0 Lot 28 Conc 5
Huntsville, Ontario
Beautiful Property on 45+ Acres that is perfect for a Hunt Camp, time with the Family, or just enjoy the great outdoors. 10 Minute drive to the town of Huntsville. If you're a nature lover, this is a perfect spot to sit back and enjoy all nature has to offer. Lot includes 3 Bunkies, a trailer, and a metal container to store all your toys. Lots of room for your own large Family or Friends to spend the night. This property is zoned Rural with no year round road access. (id:58576)
Ball Real Estate Inc.
1337 Coleman Crescent
Innisfil, Ontario
Spacious 3-bedroom, 4-bathroom townhome, backing onto the Alcona Glen school and sports field. Family-friendly neighbourhood in Alcona. Open concept main floor with Eat-in kitchen, dining room, and great room with gas fireplace. Hardwood floors. Walk out to the balcony. Lower level ground floor walk-out to the yard. Newer C/air and washer/dryer. Rent plus all utilities. (heat, hydro, water, sewer, hot water tank rental). Mandatory are tenant's insurance, good credit check, references, and employment confirmation. No smoking. (id:58576)
Century 21 B.j. Roth Realty Ltd. Brokerage
C - 574 Ontario Street
St. Catharines, Ontario
Spacious Freehold Townhouse to be built in great location just 5 minute walk to beach in Port Dalhousie and 2 minute walk to shopping. Approximately 1,850 sq. ft. with single storage garage of quality construction built by R. O. Beam and Sons Construction. Excellent terms. Purchase now and choose from builders wide range of samples. A great location, great plan and great value! (id:58576)
RE/MAX Garden City Realty Inc
1156 Lancaster Street
London, Ontario
Welcome to a tranquil, charming neighborhood in North East London. Perfectly location walking distance to Fanshawe College and Stronach Community Center. This 3 Level Side Split home has been meticulously maintained and upgraded over the years. Home exudes modern elegance design full of comfort and convenience. Large lot front and backyard with mature trees giving the home a relaxing atmosphere for gatherings or just chilling. This is a must see. Book a Showing today! (id:58576)
RE/MAX Advantage Realty Ltd.
224-228-230 Mount Pleasant Street
Brantford, Ontario
Attention builders/developers/investors! Here is your chance: 3.05 acres available for sale in the city of Brantford! Great development/redevelopment opportunity! Ideal site for future residential development: potential for low-rise or mid-rise apartment building(s) and/or townhouses/stack townhouses. Initial pre-consultation meetings with the city took place in 2021, 2022. The land is located in West Brant, in great residential area with multiple developments nearby. Close to schools, parks, picturesque Grand River & trails. Municipal services available at the road on Mount Pleasant St.: water/sewer/gas/hydro/tel/cable/ street lights. The land assembly consists of 3 adjacent properties with municipal addresses being 224, 228 and 230 Mount Pleasant Street, Brantford, all 3 must be purchased together. The combined land area is 3.05 acres & the combined frontage is 184.75 ft on Mount Pleasant St. Two of the properties have presently single family detached dwellings, the third one is a vacant lot.Current status of the 3 properties is as follows: 224 Mount Pleasant St.: single family residence on 2.79 acre lot; 228 Mount Pleasant St.: single family residence on 0.13 acre lot; 230 Mount Pleasant St.: 0.13 acre vacant lot. (note:existing houses & garage on properties to be removed by buyer). H.S.T. in addition to purchase price & to be paid by Buyer. Buyer to do his own due diligence. Note: there is no for sale sign on property. Please, don't walk to property without appointment. (id:58576)
Realty Place Inc.
28 Tamworth Terrace
Barrie, Ontario
Brand New 4-Bedroom Home in Barrie Ready for Lease!Be the first to live in this stunning, never-lived-in home in a prime Barrie location. This 4-bedroom, 2+1 bathroom home is packed with high-end upgrades and modern conveniences, making it the perfect place to call home. Enjoy the convenience of direct access from the garage to the house. The kitchen is a chef's dream, featuring upgraded countertops, an extended breakfast counter, and 9ft ceilings on the main floor. The hardwood flooring throughout the main and second floors adds a touch of elegance, while the granite countertops and double sinks in the upstairs bathrooms ensure a luxurious feel. Step outside to a beautifully crafted wooden deck in the backyard, perfect for outdoor gatherings and relaxation. (id:58576)
Royal LePage Signature Realty












