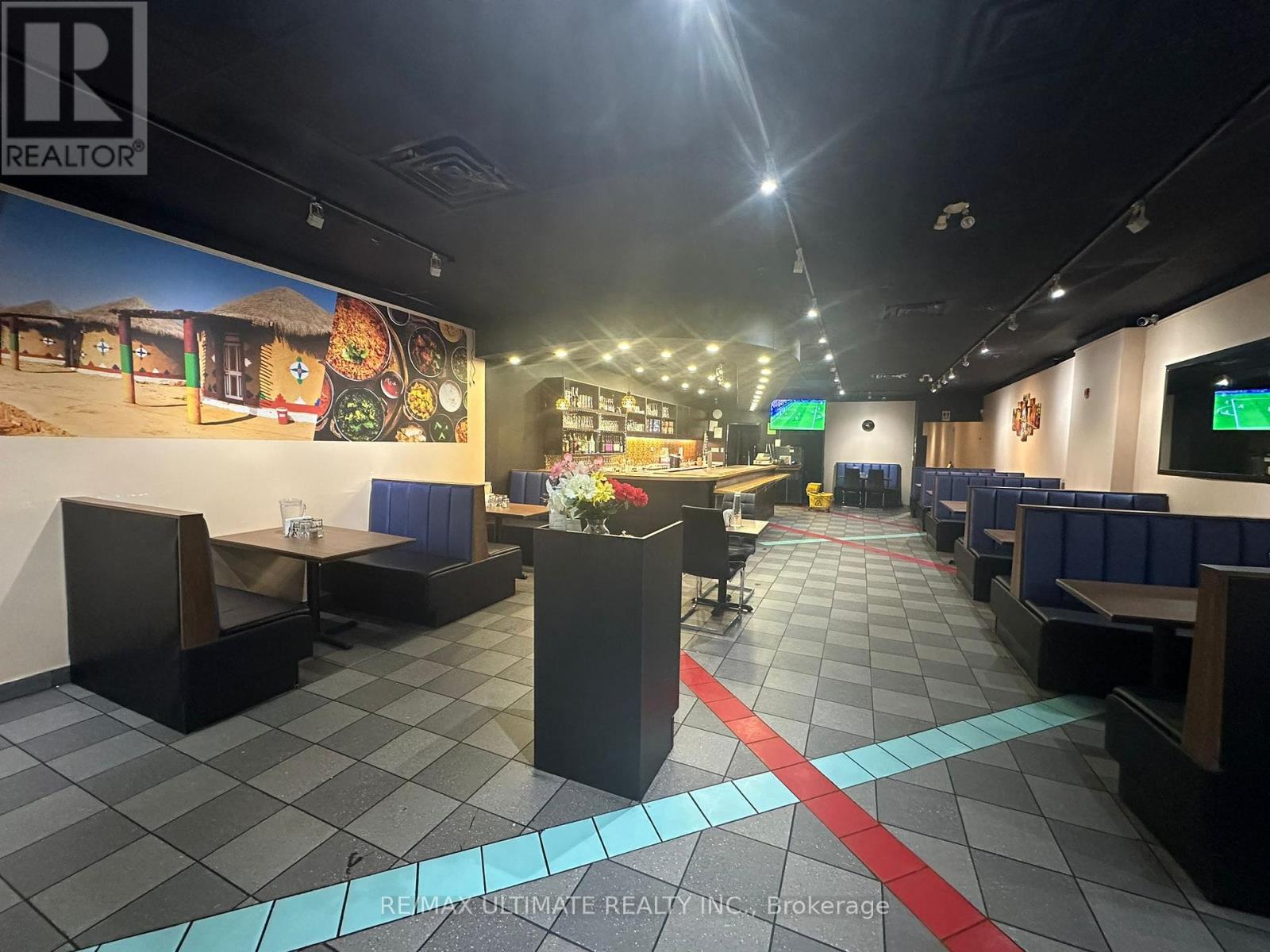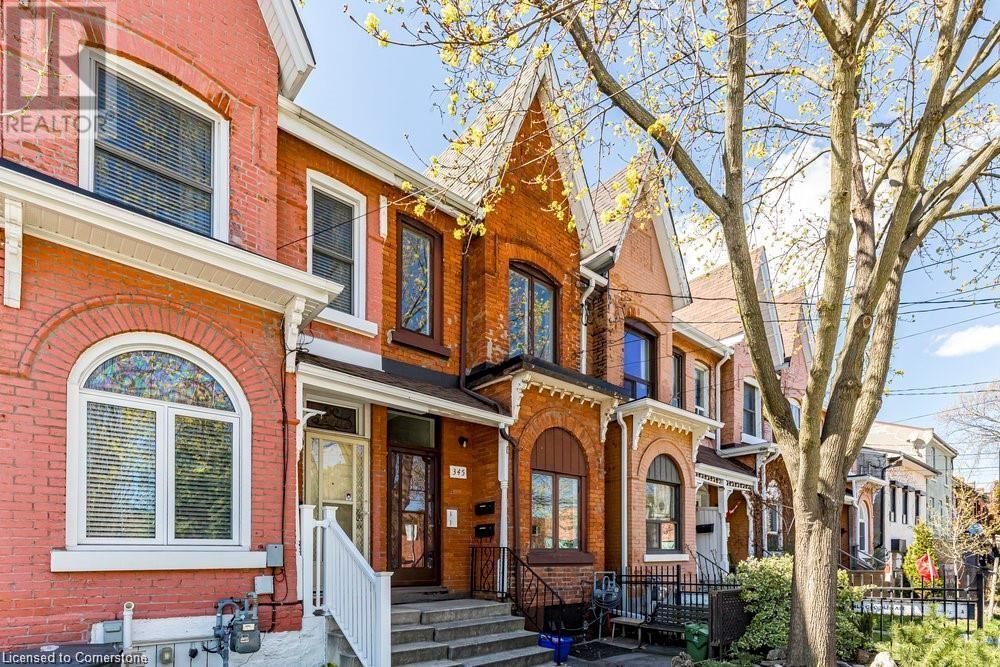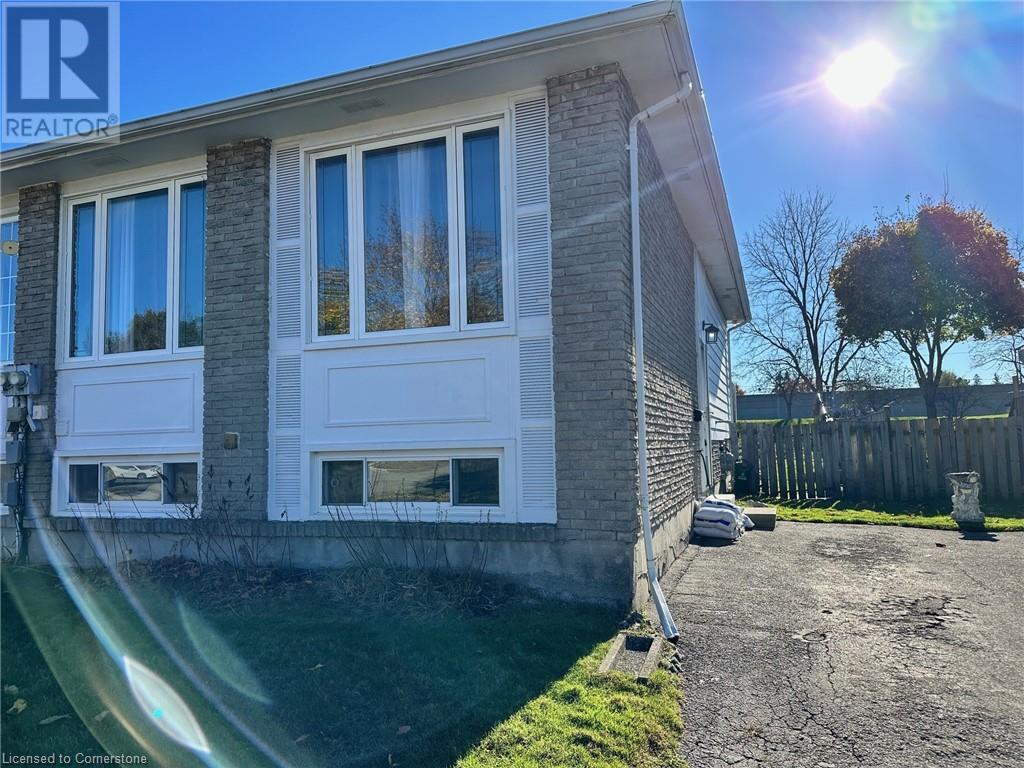650 Frontenac Crescent
Woodstock, Ontario
This charming 2-storey residence, featuring 3+1 bedrooms and 3 bathrooms, is ideally located in a family-friendly neighborhood surrounded by numerous amenities in the beautiful city of Woodstock. Large Master Bedroom: with a 3-piece ensuite, walk-in closet, and a second closet other Bedrooms: 2 additional bedrooms on the upper level with access to a 3-piece main bath. Main Living Area: Open concept, large kitchen, vaulted ceilings, iron spindles, patio doors leading to a 10x10 deck overlooking the walk-out area of Basement: Walk-out basement featuring one bedroom, a second kitchen, and a full bathroom Included Extras:All Electric Light Fixtures (ELFs) 2 refrigerators, 2 stoves, dishwasher, washer, and dryer Systems and Utilities: Hot Water Tank & Softener (2021, rental, approx. $52/month) Air Conditioner (2020)Furnace (2021) Attach Schedule B & Form 801 with offers. Seller does not guarantee the retrofit status of the basement. (id:58576)
Everest Realty Ltd.
2822 Stevensville Road
Fort Erie, Ontario
Investors and developers! Great opportunity in a prime location just south of Niagara Falls, in a sought after area of Stevensville, on the main road and close to QEW highway interchanges. 100 feet of frontage and located in amongst fast food restaurants, retail shopping, a garden center and across from a major Niagara attraction (Safari Niagara). C3 Highway Commercial zoning permitted uses include - car wash, clinics, banks, eating establishments, hotels, nursing homes, pharmacies, taverns and more. Gas, Hydro, Town water and Sewer available. (id:58576)
RE/MAX Niagara Realty Ltd
452 - Pt1a Ferndale Avenue
Fort Erie, Ontario
TO BE BUILT - Custom 2-storey home with 2360 sq ft of above-ground living space, 4 bedrooms and 3 bathrooms. Interior features include 9ft ceilings in the great room with gas fireplace, kitchen with island breakfast bar, dinette with sliding doors to the backyard, main floor mud room with laundry and a 2pc powder room. The second level features a primary bedroom that has a 5pc spa-like bathroom including a soaker tub and double sinks, a spacious walk-in closet, 3 more bedrooms, and a 4pc bathroom. Outside you will find a 3-car garage with inside entry and drive-thru front and back facing roll up doors to the backyard, seeded yard, and a double wide driveway with gravel. List price is the starting price for a Centurion Building Corp 2-storey home, not including a finished basement and other upgrades. There’s still time for the buyer to select some features & finishes and other models to choose from and the home can be built on Part 1 or Part 2. Located within walking distance are two elementary schools, a high school, Ferndale Park, the Leisureplex arenas and community centre complex, and Crescent Beach on Lake Erie’s shore. (id:58576)
RE/MAX Niagara Realty Ltd
452 - Pt2b Ferndale Avenue
Fort Erie, Ontario
TO BE BUILT - Custom raised bungalow with 1441 sq ft of main floor living space, 2 bedrooms and 2 bathrooms. Interior features include cathedral ceilings in the living room, dining room and kitchen with island breakfast bar and sliding doors to the back deck. The primary bedroom has a 5pc spa-like ensuite bathroom including a soaker tub and double sinks, and spacious walk-in closet, a 2nd bedroom, 4pc bathroom and laundry closet. Outside you will find a 2-car garage with inside entry, seeded yard, 13’x14’5” deck and a double wide driveway with gravel. The List Price is the starting price for a Centurion Building Corp bungalow, not including finished basement and other upgrades. There’s still time for the buyer to select some features & finishes; other models to choose from and the home can be built on Part 1 or Part 2. Located within walking distance are two elementary schools, a high school, Ferndale Park, the Leisureplex arenas and community centre complex, and Crescent Beach on Lake Erie’s shore. (id:58576)
RE/MAX Niagara Realty Ltd
452 - Pt2a Ferndale Avenue
Fort Erie, Ontario
TO BE BUILT - Custom bungalow with 1400 sq ft of main floor living space, 2 bedrooms and 2 bathrooms. Interior features include 9ft ceilings, a kitchen island with breakfast bar, dining room sliding doors to access the backyard, primary bedroom with 3pc ensuite and walk-in closet, a 2nd bedroom or office, 4pc bathroom and laundry room. Outside you will find a 2-car garage with inside entry, seeded yard, front porch and a double wide driveway with gravel. The List Price is the starting price for a Centurion Building Corp bungalow, not including finished basement and other upgrades. There’s still time for the buyer to select some features & finishes; other models to choose from and the home can be built on Part 1 or Part 2. Located within walking distance are two elementary schools, a high school, Ferndale Park, the Leisureplex arenas and community centre complex, and Crescent Beach on Lake Erie’s shore. (id:58576)
RE/MAX Niagara Realty Ltd
452 - Pt1b Ferndale Avenue
Fort Erie, Ontario
TO BE BUILT - Custom bungalow with 1100 sq ft of main floor living space, 2 bedrooms and 2 bathrooms. Interior features include 9ft ceilings, a kitchen island with breakfast bar, dining room sliding doors to access the backyard, primary bedroom with 3pc ensuite and walk-in closet, a 2nd bedroom or office, 4pc bathroom and laundry room. Outside you will find a 2-car garage with inside entry, seeded yard, front porch and a double wide driveway with gravel. The List Price is the starting price for a Centurion Building Corp bungalow, not including finished basement and other upgrades. There’s still time for the buyer to select some features & finishes; other models to choose from and the home can be built on Part 1 or Part 2. Located within walking distance are two elementary schools, a high school, Ferndale Park, the Leisureplex arenas and community centre complex, and Crescent Beach on Lake Erie’s shore. (id:58576)
RE/MAX Niagara Realty Ltd
120 Princess Street
Kingston, Ontario
An exceptional opportunity awaits with this premier dine-in restaurant located on a busy downtown street in Kingston. Ideally positioned with two major hospitals situated behind it, the restaurant is within walking distance of the Royal Military College and Queen's University, making it a convenient spot for students, staff, and visitors. The location is also perfect for summer tourists, as its just a short walk from the 1000 Islands ferry pick-up point. Being in the heart of downtown, the restaurant benefits from a high volume of walk-in traffic. Spanning 2,200 sq ft, this spacious restaurant offers a seating capacity for 60 guests and LLBO Licensed, allowing you to offer a variety of alcohol and other beverages to complement your menu. Such a large space is a rare find in downtown Kingston, making this a unique and valuable opportunity. As a non franchise business, you have the freedom to create and adapt the menu to suit your vision without any restrictions and royalty fees. Whether you're an experienced restaurateur looking to expand or an entrepreneur ready to make your mark, this turnkey operation provides the perfect platform for success. Don't miss out on owning a prime piece of Kingston's vibrant dining scene. (id:58576)
RE/MAX Ultimate Realty Inc.
345 Macnab Street N Unit# Upper
Hamilton, Ontario
Brand new Hamilton apartment for rent in the vibrant North End neighbourhood. Have a chance to live in a completely restored 1900 Victorian townhome walking distance from Bayfront Park, West Harbour Go, Pier 8 redevelopment and James Street N. Currently vacant and ready to welcome new tenants. $1,950/month with utilities included. No additional costs. Comes with parking and laundry. Apartment features large bedroom with open concept living/dining room. Kitchen features all new appliances (stove on order). Windows in every room allowing for a fresh, bright, comfortable space. Private walk-out balcony off the kitchen perfect for BBQ and outdoor living. Don't miss out on this incredible opportunity. (id:58576)
RE/MAX Erie Shores Realty Inc. Brokerage
61 Roman Crescent
Brantford, Ontario
Recently Renovated Semi-Detached Raised Bungalow Set Back Far From the Road with a Huge Front Yard, on a Huge Deep lot 30x205 Feet in the Prestige Myrtleville Neighborhood in Brantford! 4 Spacious Bedrooms + A 2nd Living Room in the Finished Lower Level, 1.5 Bathrooms, Extra Long Driveway Accommodating 3 Cars Easily! New Flooring, New Paint, New Fixtures, Move-in Ready! Walk-to an Oversized Deck with an Additional Concrete Patio on Ground Area. Quiet Neighborhood with Great Neighbors. Side Entrance to the Home, When you Enter You Either Go Down or Up, Very Convenient! The Backyard Has a Hill Separating it into Two, Creating a Back Area Great for Shed Storage. Don't Miss Out on This One! (id:58576)
Right At Home Realty Brokerage
N/a Part 2 Firelane 3
Port Colborne, Ontario
BUILDING LOT with WATER VIEWS - Build your dream home and enjoy living near the lake on the desirable Firelane 3 in Port Colborne. Just steps away from one of Lake Erie’s finest beaches – where you can watch the sunset, cool off in the lake or launch your paddleboard at the end of Pinecrest Rd. Lot has pre-approved septic and complete archaeological study. The slope of the land lends itself to a slab on grade house complete with a rooftop patio for quiet afternoons amongst old growth trees with an unobstructed view of the lake.The proposed house design is for a 2,040 sq ft which could include the rooftop patio and be finished in any style. Archaeological & Hydrogeological Assessments have been completed. Located steps away from the Lake Erie access at the end of Pinecrest Rd, which is great for sunset photos, skipping stones, paddleboarding or cooling off in the lake. Easy access to Hwy 3, 140 and 406. 5-minute drive to downtown Port Colborne’s shops, restaurants services and the Welland Canal. 20-minute drive to the Peace Bridge to USA and 90 minutes to Toronto. (id:58576)
RE/MAX Niagara Realty Ltd
624-Pt Lt 1 Daytona Drive
Fort Erie, Ontario
50'x120' Building lot in the heart of Crescent Park in Fort Erie. Driveway access from Lakeside Rd right-of-way easement - Part 3 on Severance Sketch. Located within walking distance are two elementary schools, a high school, the Leisureplex arenas and community center, Ferndale Park with a splash pad and soccer fields and the shores of Lake Erie. There are plenty of stores, restuarants and amenities along Garrison Rd / Hwy #3 as well as access to the QEW highway to Niagara Falls, Toronto and the Peace Bridge to USA. (id:58576)
RE/MAX Niagara Realty Ltd
N/a Part 1 Firelane 3
Port Colborne, Ontario
BUILDING LOT - Build your dream home and enjoy living near the lake on the desirable Firelane 3 in Port Colborne. Just steps away from one of Lake Erie’s finest beaches – where you can watch the sunset, cool off in the lake or launch your paddleboard at the end of Pinecrest Rd. Lot has pre-approved septic and complete archaeological study. The slope of the land lends itself to a slab on grade house complete with a rooftop patio for quiet afternoons amongst old growth trees with an unobstructed view of the lake. The proposed house design is for a 2,040 sq ft which could include the rooftop patio and be finished in any style. Archaeological & Hydrogeological Assessments have been completed. Located steps away from the Lake Erie access at the end of Pinecrest Rd, which is great for sunset photos, skipping stones, paddleboarding or cooling off in the lake. Easy access to Hwy 3, 140 and 406. 5-minute drive to downtown Port Colborne’s shops, restaurants services and the Welland Canal. 20-minute drive to the Peace Bridge to USA and 90 minutes to Toronto. (id:58576)
RE/MAX Niagara Realty Ltd












