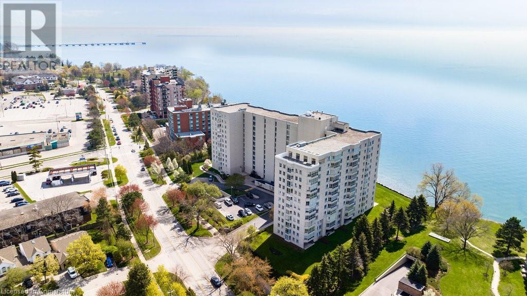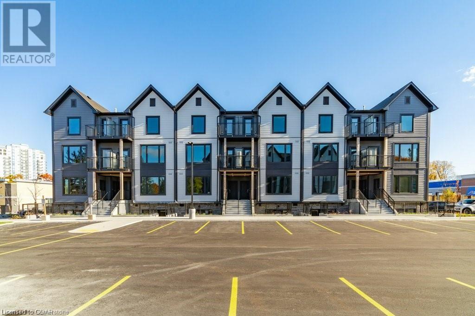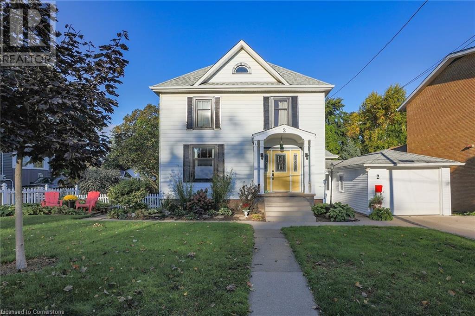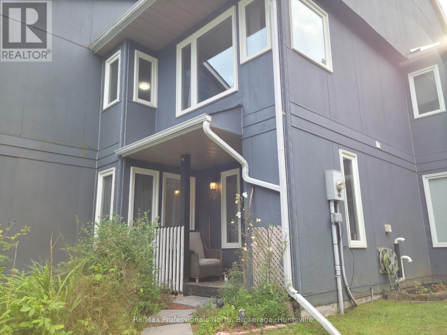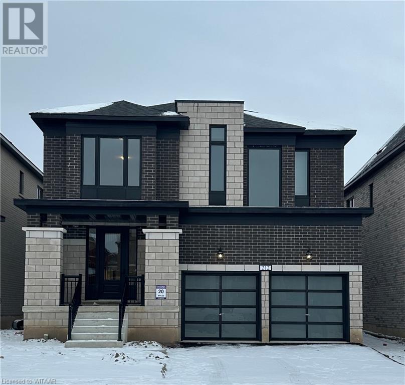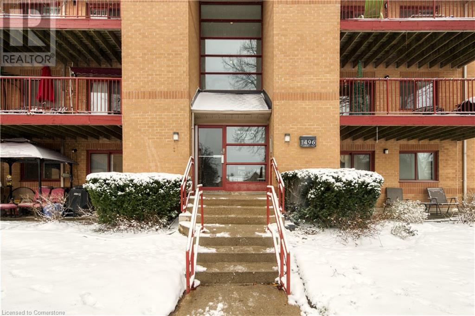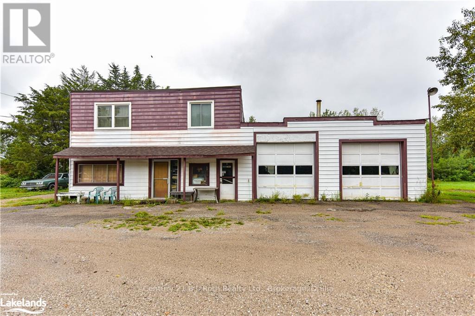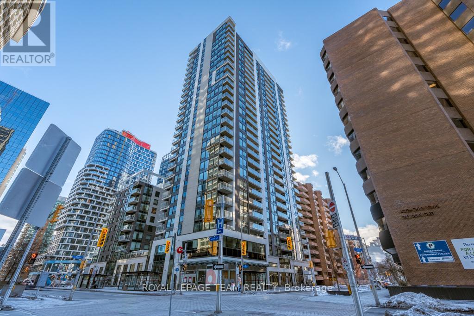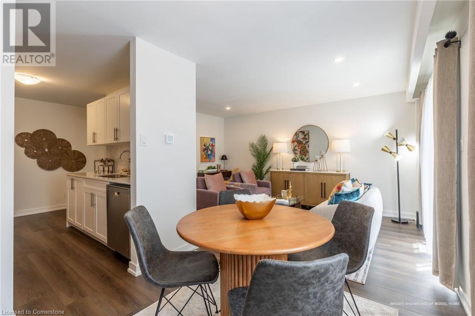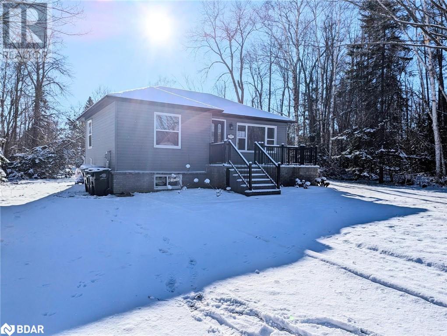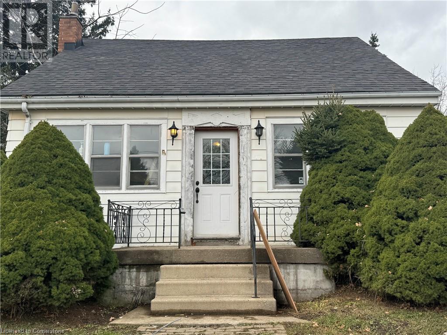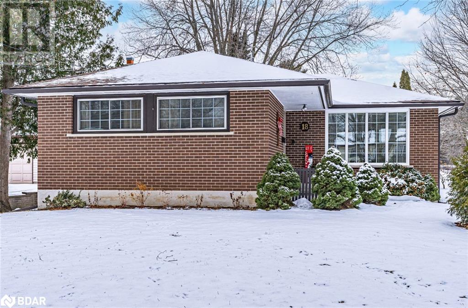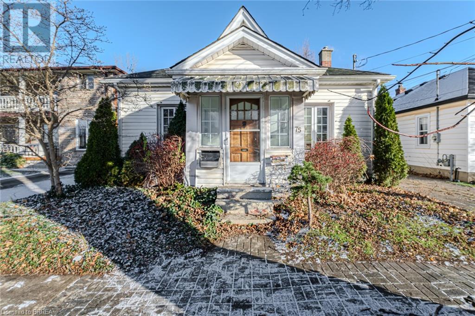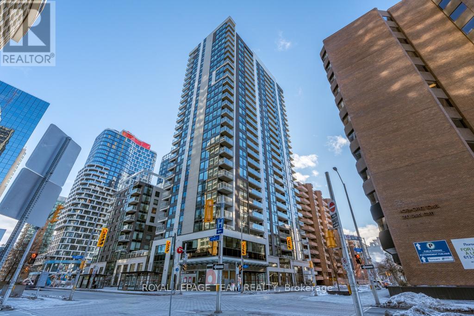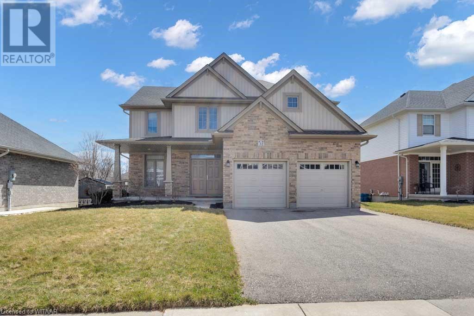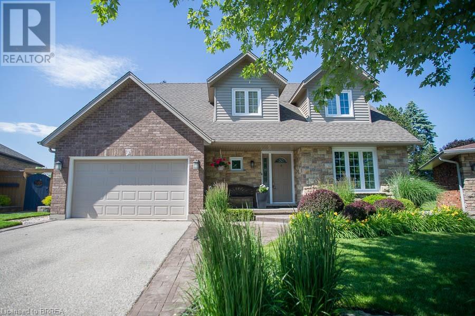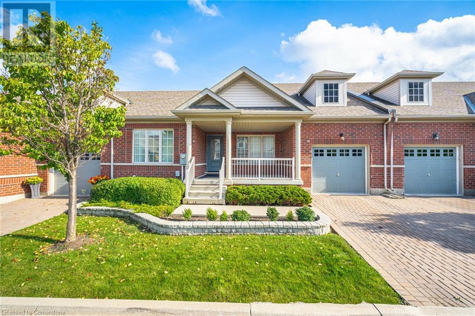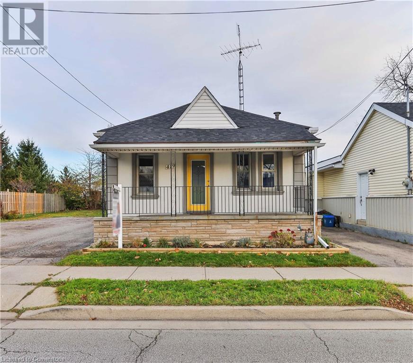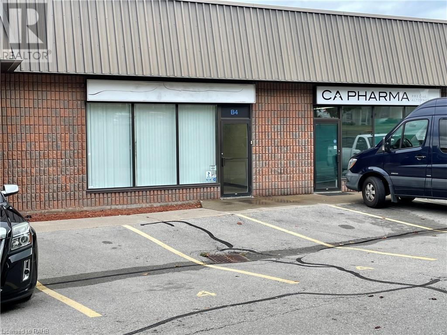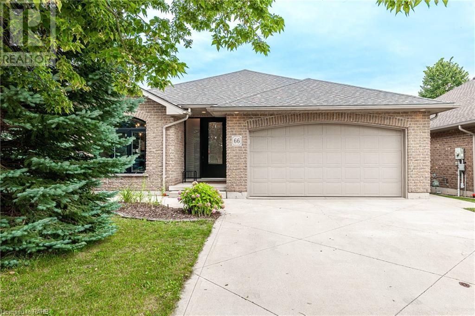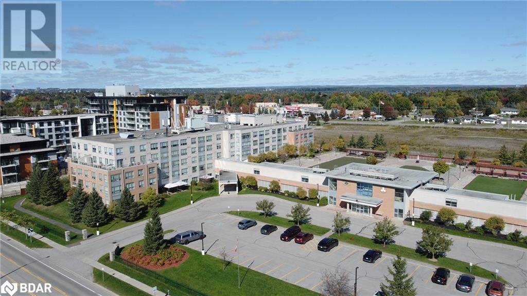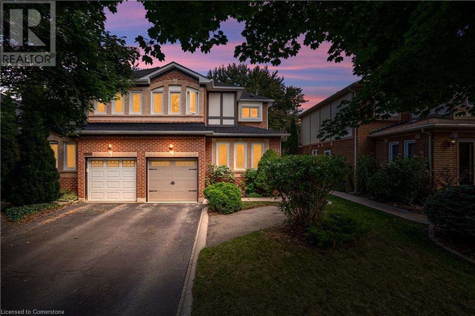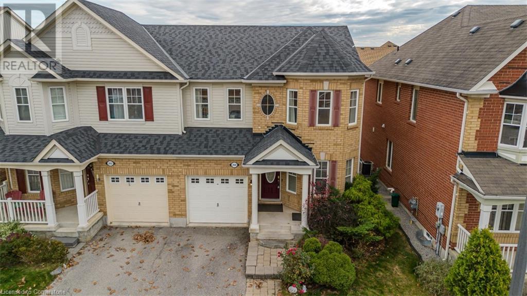29 Ogston Crescent
Whitby, Ontario
Absolutely Stunning! This Paradise Home Was Built In 2021. Has 4 Bedrooms, 3.5 Bathrooms, Single Garage, Hardwood Flooring Throughout, Pot Lights, Walking Closets, a Kitchen Pantry, a Glass Shower, 9Ft Ceiling With 10Ft Tray Ceiling In the Master, And Much More. Upgraded With Stairs, Engineering Tiles, Porcelain Tiles In Bathroom & Entry, Floating Bathtub & Fireplace, Appliances Black Chrome, Backsplash Full 4ft Tile, Spot Lights In living Room, Walkway & Stair Area. Your Dream Home Awaits! **** EXTRAS **** Fridge, Stove, Dishwasher, Dryer, Washer, All Elf's. (id:58576)
RE/MAX Ace Realty Inc.
5280 Lakeshore Road Unit# 712
Burlington, Ontario
Welcome to Royal Vista, a highly sought-after gem within Burlington. This corner unit is both spacious and bright, offering a side view of Lake Ontario. The large living room is bathed in natural light with a wall-to-wall bay window is an idle spot for your morning coffee ritual and evening reading escape.. The primary bedroom comes with a 4-piece bathroom, ensuring your comfort and privacy. The second bedroom is versatile as a home office or guest room. A second bathroom with a standing shower adds convenience and functionality. Updated kitchen cabinets and countertops with access to a spacious dinning room.The ensuite laundry come with stacked washer & dryer and ample storage space. condo close to Appelby GO station, Public transit, shopping, minutes to Bronte village & minutes to Hwy. (id:58576)
Sutton Group Quantum Realty Inc
708 Woolwich Street Unit# 314
Guelph, Ontario
Welcome to 708 Woolwich Street, Unit 314 – Marquis Modern Towns is available for lease. Discover the epitome of modern living in Marquis Modern Towns, nestled in a serene private enclave in North Guelph. This vibrant community is perfectly situated within walking distance of Riverside Park and Exhibition Park, offering you the perfect blend of nature and convenience. This stunning unit boasts over 1,000 square feet of thoughtfully designed living space, showcasing upgraded standard luxury finishes throughout. From the moment you step inside, you’ll be greeted by the warmth and elegance of maintenance-free vinyl plank flooring and the sophistication of quartz countertops in the kitchen and bathrooms. The kitchen is a chef’s dream, equipped with upgraded cabinetry, a premium stainless steel appliance package, and a sleek design that blends functionality with style. The bathrooms feature ceramic wall-tiled showers, creating a spa-like ambiance for your daily routines. A full-sized stackable front-load washer and dryer add convenience to your lifestyle. This home offers two generously sized bedrooms, each with spacious closets, and two full bathrooms that provide ample room for comfort and privacy. The expansive living room is bathed in natural light, creating a bright and inviting atmosphere perfect for relaxing or entertaining. Situated on the 2nd and 3rd floors, this unit enjoys an abundance of morning sunlight, enhanced by private balcony where you can sip your coffee and soak in the peaceful surroundings. Additionally, it comes equipped with rough-ins for future electric car hookups, ensuring you're prepared for sustainable living. The community also offers ample visitor parking, making it easy to host family and friends. Don’t miss your opportunity to call this remarkable property home. Schedule your showing today and step into the lifestyle you’ve been dreaming of! (id:58576)
RE/MAX Twin City Realty Inc.
2 Kidd Avenue
Grimsby, Ontario
Welcome to 2 Kidd Avenue! This beautiful home is a perfect combination of century home charm and all the modern conveniences that we expect. The cheerful front door welcomes you into a bright and spacious foyer. All rooms lead to the kitchen which is truly the heart of this home. The stylish custom cabinets are complemented by gorgeous wood counters. Made of reclaimed wood from the threshing room floors of old barns, these counters are full of character. Newly refinished hardwood floors accent the gracious living room, dining room & foyer. A natural gas fireplace with stone facing provides a focal point in the dining room. The main floor family room has patio doors that open onto the deck. Enjoy the peace of your backyard in any of the many sitting areas. Or if the weather is uncooperative, have your morning coffee in the sunroom overlooking the well tended backyard. Convenient main floor laundry is combined with a stylish 3 piece bathroom with glass walk in shower. Upstairs, there are four generous bedrooms, all with hardwood floors. The 4 piece bathroom features a heated floor for chilly mornings. Freshly painted. Unspoiled walk-up attic has huge potential! Basement is unfinished with tons of storage space. Single car garage. Situated on a large beautifully landscaped lot, it is centrally located within walking distance of schools, parks, shopping and all the amenities of downtown Grimsby. Easy QEW access and on the doorstep of Niagara! (id:58576)
RE/MAX Garden City Realty Inc.
213 Duntroon Circle N
Ottawa, Ontario
Discover this beautifully upgraded semi-detached home in the sought-after Hunt Club Park/Greenboro area. Set on a large, pie-shaped lot with no rear neighbours, this property offers unparalleled privacy and modern comfort in a family-friendly neighborhood. The main floor features hardwood and ceramic floors, a bright eat-in kitchen with stainless steel appliances, and patio doors that open to a fully fenced, oversized backyard perfect for entertaining or enjoying peaceful outdoor moments. Inside, the spacious layout includes an upgraded kitchen, modern bathrooms, and stylish light fixtures, including pot lights throughout.Located just minutes from South Keys Mall, Greenboro transit station, Carleton University, and the airport, this home combines convenience with tranquility. With easy access to shopping, schools, parks, and public transit, its move-in ready and ideal for families or professionals seeking space and privacy in a prime location! (id:58576)
RE/MAX Hallmark Realty Group
161 Huntingford Trail
Woodstock, Ontario
Yes, It is Priced right, This beautifully maintained, spacious, and impressive freehold townhouse is located in the heart of Woodstock. The open-concept layout features a generous family and dining room on the main floor, which is adorned with hardwood flooring throughout. The fully upgraded kitchen includes stainless steel appliances. On the second floor, you will find four good-sized bedrooms, including a master bedroom that boasts a 5-piece ensuite bath and a walk-in closet. (id:58576)
RE/MAX Realty Specialists Inc.
Bsmt - 16025 Hurontario Street
Caledon, Ontario
Spacious Open Concept Basement with Defined Living Room. This beautifully upgraded basement boasts a large open concept layout, featuring a defined living room for added comfort. The kitchen with modern finishes and backsplash. Gorgeous dark laminate flooring flows throughout the space. the 2- generously sized bedrooms offer plenty of room. Enjoy the added convenience of a walkout basement with natural light. **** EXTRAS **** All Elf's, Fridge, Stove. Tenant will pay 40% utilities. (id:58576)
RE/MAX Gold Realty Inc.
20 - 1591 Hidden Valley Road
Huntsville, Ontario
Nestled among the trees, this charming two-story condominium townhouse offers proximity to the ski chalet and a wealth of year-round recreational opportunities. Enjoy access to a private beach for residents in Hidden Valley in the warm months and walking distance to the ski hill in the winter. A short trip of less than ten minutes gets you to the heart of Huntsville with all of the amenities the Town has to offer. The unit features a large, open main room with a natural gas fireplace and open dining room, visible from the kitchen over the breakfast bar. Stainless Steel appliance in the kitchen were upgraded in 2021. The patio door opening onto the deck from the living room provides easy access to the back yard where there is a natural gas hookup for a barbecue. The main entrance is spacious with a closet and quick access to the powder room on the main floor. Upstairs, the large primary bedroom easily accommodates a king size bed and dressers on either side with a 4 piece ensuite. The balcony walkout from the main bedroom overlooks the back yard and the forested hillside beyond. Laundry on the second floor. The front bedroom features a large window through which the sunrise over Peninsula Lake can be enjoyed and the third bedroom features two windows overlooking the front of the house. The main has a bathtub with a shower as well as a standalone shower. In the fully finished basement there is a large carpeted recreation room and a 2-piece bathroom. At the end of the hall is a built-in sauna big enough for four with a tiled room with a shower. Two parking spaces are conveniently located right at the front door. Features include: a rented water purifier / softener, PEX plumbing, Vinyl windows and patio doors with functioning screens, Ecobee thermostat, Moen Flo and whole home leak protection (2024), water pressure control valve (2024) Furnace replaced in 2016 and maintained annually, Telus security system, natural gas heat. Cogeco Gigabit internet is available (id:58576)
RE/MAX Professionals North
120 Bandelier Way
Ottawa, Ontario
Welcome to this lovely Tartan 4+1 bedroom, 4 bathroom home located on a quiet street which is perfect for the family. This home offers tons of natural light due to its many windows & features impressive hardwood flooring through out the main level. The kitchen is very spacious and includes plenty of counterspace for meal preparations & a variety of cupboards to accommodate your cookware & dishes. The second floor features an open area loft, a spacious primary bedroom overlooking the yard with walk in closet & ensuite bathroom. The laundry is located just outside the family bathroom & there are three other spacious bedrooms for a growing children. The large basement includes a 5th bedroom, 3 piece bathroom & family room with bar for everyone to enjoy. The backyard is fully fenced & includes the hydro hook up from a former hot tub. This home is a short walk to schools, parks, public transportation & numerous shopping outlets and restaurants., Flooring: Hardwood, Deposit: 6750, Flooring: Ceramic, Flooring: Carpet Wall To Wall (id:58576)
Royal LePage Team Realty
212 Harwood Avenue
Woodstock, Ontario
Assignment: Brand New, Modern Style Detached 3170 Sqft (Stone & Brick Elevation C) House Situated in the Heart of Woodstock. This Home Features Separate Family and Dining Rooms, a Beautiful and Functional Kitchen with an Extended Breakfast Counter. Enjoy 9-Foot Ceilings on Both the Main and Second Floors. Upgraded Throughout, the Home Includes Elegant Tiles on Both Levels, Engineered Hardwood Floors, and Natural Oak Stairs. The Second Level Features a Master Bedroom with a 5-Piece En-Suite, Complete with a Glass Shower, Free-Standing Tub, and Walk-In Closet. All Other Bedrooms Have Their Own Attached Washroom. Laundry is Conveniently Located on the Second Floor for Easy Access. This Home Combines Elegance, Functionality, and Modern Amenities for Comfortable and Stylish Living. The Location is Ideal, with Close Proximity to a Pond, Park, Schools, a Convenience Store, a Temple, and Easy Access to Highway 401. Don't Miss This Incredible Opportunity to Own a Brand-New Home! (id:58576)
Bridge Realty
1266 Michael Circle
London, Ontario
Welcome to 1266 Michael Circle, this gorgeous 3 bedroom 2 and half bath is a perfect rental for a family with tons of space for storage and living. Your main level consists of your beautiful open concept kitchen and dining area which accompanies the large living area. Off the kitchen is a patio door to your backyard which is just a stones throw away from Stronach park/community center. The upper level consists of your 3 large and bright bedrooms and your primary bedroom has its own 3 piece en-suite bathroom and walk-in closet. The unfinished basement houses your laundry and plenty of space for activities or a separate living area. There is ample parking with your very own one car garage and lots of driveway space. Close to all shopping, restaurants and Fanshawe College. Looking for a 12 month lease term. Book a viewing today! (id:58576)
Initia Real Estate (Ontario) Ltd
198 Mattingly Way
Ottawa, Ontario
Don't miss out on this meticulously maintained 3 Bedroom & 3 Bath Townhome in the family friendly neighborhood of Riverside South. Everything you need is just minutes from your front door; shopping, recreation, transit, schools & so much more. Travel for work? public transit close by. Convenient inside entry from the Garage, Hardwood & Tile throughout the Main Level, tons of counter & cupboard space in the Kitchen with breakfast bar & SS appliances, Primary bedroom w/walk-in closet & Ensuite and a finished Lower Level with cozy gas fireplace are just a few of the features of this stunning home. Make this one your new rental! The house has no back neighbors and that the park and ride is at the end of the street. When the train opens to Riverside South it will be a few minutes bus ride to the train station. Landlord will cover cost of hot water tank rental. (id:58576)
Royal LePage Team Realty
1525 Central Unit# Main
Windsor, Ontario
Check out this spacious and well cared for 2 bedroom 1 bath main level unit with in suite laundry and steps from transit. Features updated kitchen with stainless steel appliances and ceramic floors, hardwood in the main areas, and modern light fixtures. Available for Jan 2025. 1 year lease, full application required. Rental is plus hydro and gas. Call to view! *unit is not vacant photos are from before current occupant moved in. As such notice is required for all viewings! (id:58576)
Keller Williams Lifestyles Realty
1496 Pilgrims Way Unit# 134
Oakville, Ontario
Welcome to Glen Abbey, one of Oakville's most prestigious neighbourhoods! Step into this 925 sq ft tastefully renovated, freshly painted, carpet-free, 2-bedroom condo where the open-concept layout seamlessly connects the dining area complete w/walk-in pantry, to the spacious family room, which features a WOOD-BURNING FIREPLACE & sliding doors that lead to an oversized balcony w/storage room, offering the perfect space for morning coffee or relaxing in the fresh air. The upgraded modern white kitchen boasts sleek quartz countertops, double sinks, coffee bar & ample storage, perfect for both everyday living & entertaining. The primary bedroom boasts a huge walk-in closet, providing ample storage & a touch of luxury. A convenient Jack-and-Jill 4-piece bathroom w/laundry ensures accessibility from both the primary bedroom & hallway, adding to the functionality of this delightful space. This is truly a serene complex surrounded by trees, on-site management, gym, games room w/pool table & SAUNA! You are walking distance to extensive wooded trails, parks, top-rated schools (incl. Abbey Park HS), amenities & stores (Monastery Bakery), a short drive to the lake, close to GO, hwys, Oakville Hospital & world class Glen Abbey golf course. Whether you’re starting out, downsizing, or seeking a low-maintenance lifestyle, this condo offers the perfect blend of tranquility & accessibility. Don’t miss your chance to make it yours & schedule a showing today! 2 x parking spots & water incl. (id:58576)
RE/MAX Escarpment Realty Inc.
132 - 25 Isherwood Avenue
Cambridge, Ontario
3 Bedroom, 2.5 Bathroom 2 storey townhouse with a garage and additional parking space on driveway. The Main Floor Offers 9' Ceilings, Laminate Floors, A 2-Pc Bath, And A Spacious Kitchen Complete With Breakfast Bar, Open concept bright Great room. On The Second Level, You'll Find A decent size Primary Bedroom With A Walk-In Closet, A 4-Pc Ensuite And And A Walkout To A huge Balcony. , Ensuite Laundry, And A Second 4-Pc Bath On This Floor. **** EXTRAS **** Lots Of Amenities Nearby. Shopping, Schools, Trails, Hospital, Highways And Much More. Rent includes, 2 Parking Space, Exterior Maintenance And Water Heater/Water Softener Rental. Hydro And Water Are Not Included. (id:58576)
Homelife/miracle Realty Ltd
837 Memorial Avenue
Orillia, Ontario
Endless potential at this Commercial/Residential Property The seller of the Property has complete a Limited Phase 1 and Phase 2 Environmental Site Assessment (ESA). As verified within the report there were no significant environmental concerns identified and no further environmental investigations are recommended. Located on Memorial in Orillia just south of the OPP Head Quarters, and Georgian College. Live in or rent out residential space and operate a business in this high traffic area with easy highway access. Commercial space includes front office/visitor centre, store front space and two large garage bays with 10 X 10 overhead doors and additional storage spaces. Large front outdoor parking area. Residential property features approx. 1080 sq.ft, 2 Bdrm with 2 bathroom apartment. The large private backyard is grass covered and includes an additional storage building. Lot size is 300 frontage by 130 deep. Property Backs on to undeveloped land. This property is perfect for car mechanic or car and boat dealers, landscaping company, contractors, heavy equipment or investors. Many possibilities for this property on an extremely high traffic area. **** EXTRAS **** Legal Description Continued - PT LT 12 CON 2 SOUTH ORILLIA AS IN RO575898; ORILLIA (id:58576)
Century 21 B.j. Roth Realty Ltd.
18 Calverley Street
Orillia, Ontario
CHARMING BRICK BUNGALOW ON A HALF-ACRE LOT IN THE SOUGHT-AFTER NORTH WARD! Discover this impeccably maintained brick bungalow, lovingly cared for by its original owner and bursting with potential! Nestled on an expansive 82 x 264 ft. lot offering just over half an acre of property. Ideal for families with young children, the property backs directly onto Orchard Park Public School, providing unparalleled ease and accessibility. Located in the desirable and mature North Ward, this home is perfectly positioned in a quiet, family-friendly neighbourhood close to parks, golf, shopping, and all the amenities you need. Step inside to find a bright kitchen and eat-in area featuring ample cabinetry, generous counter space, and a functional layout designed for everyday living. The main level offers a practical 3-bedroom layout, while the lower level boasts two additional bedrooms and a separate rear entrance, making it ideal for in-law suite potential or multigenerational living. The basement also includes a cold cellar for storing preserves or wine, as well as abundant storage space. Outside, the newly repaved driveway accommodates up to five vehicles with ease, while two utility sheds provide even more storage for tools or seasonal items. With numerous updates already completed, this home is brimming with opportunities to transform it into your personalized dream home. Dont miss the chance to own a home with so much to offer in one of the most sought-after areas in town! Your next chapter begins at 18 Calverley Street! (id:58576)
RE/MAX Hallmark Peggy Hill Group Realty
837 Memorial Avenue
Orillia, Ontario
Endless potential at this Commercial/Residential Property \r\n\r\nThe seller of the Property has complete a Limited Phase 1 and Phase 2 Environmental Site Assessment (ESA). As verified within the report there were no significant environmental concerns identified and no further environmental investigations are recommended. \r\n\r\nLocated on Memorial in Orillia just south of the OPP Head Quarters, and Georgian College. Live in or rent out residential space and operate a business in this high traffic area with easy highway access. Commercial space includes front office/visitor centre, store front space and two large garage bays with 10’ X 10’ overhead doors and additional storage spaces. Large front outdoor parking area. Residential property features a 1080 sq.ft, 2 Bdrm with 2 bathroom apartment. The large private backyard is grass covered and includes an additional storage building. Lot size is 300’ frontage by 130’ deep. Property Backs on to undeveloped land. This property is perfect for car mechanic or car and boat dealers, landscaping company, contractors, heavy equipment or investors. Many possibilities for this property on an extremely high traffic area. (id:58576)
Century 21 B.j. Roth Realty Ltd.
168 Ruttan St
Thunder Bay, Ontario
Prime Location!!! Attention handymans this one is for you! Boasting 3 bedrooms, 1 bathroom and loads of potential. Double lot and R2 zoning makes for lots of options with this property. These high ceilings in the unfinished basement make for great potential to finish basement to your pleasing adding additional living space. Don't miss out on this opportunity and call today! (id:58576)
Royal LePage Lannon Realty
38 Acacia Avenue
Ottawa, Ontario
Charming 2-bedroom bungalow nestled on the edge of Rockcliffe Park and New Edinburgh, an area filled with delightful shops, delicious cafes, and scenic walking paths near the Governor General's residence. This enchanting bungalow from the 1940s brims with character and promise. The sunroom serves as an ideal space for the creative artist or a serene retreat for a zen-inspired atmosphere. Additionally, a single attached garage provides convenient access to the lower level. Back on Market due to Buyers Financing. (id:58576)
Coldwell Banker First Ottawa Realty
2704 - 340 Queen Street
Ottawa, Ontario
Perched high above downtown Ottawa, this newly unveiled penthouse offers a refined take on urban living. Framed by sweeping views of the Ottawa River and historic skyline, the residence balances minimalist design with an effortless connection to nature. Expansive glass walls blur the line between indoors and out, flooding the open-plan living space with natural light. The kitchen is a modernists dream - featuring quartz countertops, custom cabinetry, and professional-grade appliances, creating a space as functional as it is beautiful. The bedrooms are tranquil havens, while the bathrooms and walk-in closets epitomize understated luxury. The outdoor terrace is truly an oasis in the heart of the city. Residents enjoy curated amenities, from a serene indoor pool for year-round enjoyment to a rooftop terrace for summer dinners under the stars. This is also Ottawa's first condo building with direct access to the LRT. Here, elevated living meets impeccable design. Every sunrise and sunset feels like a celebration of life in Ottawa's most innovative and sophisticated new address. (id:58576)
Royal LePage Team Realty
88 Tunbridge Crescent Unit# 4
Hamilton, Ontario
Move in sooner than you think! NEWLY RENOVATED TOWNHOME on HAMILTON’s EAST MOUNTAIN. VINYL PLANK FLOORING invites you to a “bright & spacious” open concept LIVING & DINING AREA. Perfect for ENTERTAINING or just cozying up on the sofa. There is even enough room for a reading area or HOME OFFICE. The NEW KITCHEN boasts STAINLESS STEEL APPLIANCES, PANTRY & gorgeous QUARTZ COUNTERTOPS. When it’s time to head upstairs there are 3 SPACIOUS bedrooms. PRIMARY BEDROOM & one SECONDARY BEDROOM are large enough for a KING or 2 BEDS. Laundry downstairs. Close to all AMENITIES, LINC & REDHILL. Call, text or email for your appointment! (id:58576)
Coldwell Banker Community Professionals
757 Trinity Street
Innisfil, Ontario
Beautifully Renovated 2+2 Bedroom Bungalow on a Premium 80 x 190 ft Lot, Located Right Next to a Park! Just a 5-minute walk to the stunning shores of Lake Simcoe, this home offers a perfect mix of tranquility and convenience. Close to Leonard's Beach, Innisfil Beach Rd Marina, Friday Harbour, and all local amenities. Recent renovations include: new windows, siding, waterproofing, kitchen, bathrooms, basement, furnace, ductwork, AC, attic insulation, flooring, and a custom oak staircase. The long double driveway provides ample space for cars and even a boat. Don.t miss this incredible opportunity! (id:58576)
Century 21 B.j. Roth Realty Ltd. Brokerage
1216 West 5th Street
Hamilton, Ontario
This character-filled, newly renovated home combines vintage charm with modern updates. Located on the desirable Hamilton Mountain, you'll enjoy easy access to a variety of amenities, including shops, restaurants, and parks. The unit features a spacious 1-bedroom, 2-bathroom layout, with a large den attached to the bedroom-perfect for a home office or extra living space. Relax and unwind in the sunroom or make your way outside to the generously-sized backyard, perfect for Family BBQ's and entertaining. Ample parking is available for your convenience. Don't miss out on this unique rental opportunity. schedule your viewing today! (id:58576)
Coldwell Banker Community Professionals
11 Club Court
Wasaga Beach, Ontario
Spectacular Home in Wasaga Sands Estate Community, Enjoy the Privacy and Serenity of the Deep Ravine Backyard to Host Family and Friends. Many Recent Updates, New Kitchen, New Floors, Barn Doors in Hallway Closet, Iron Pickets Rail, Electric Fireplace in Family Room (Now used as part of Kitchen). New Stainless Steel Appliances and much more! Stone Walkways, Front Porch and Front Steps. Only Minutes away from Beach. Move In and Enjoy! **** EXTRAS **** SS Fridge, Stove, Dishwasher,microwave Fan.Washer & Dryer, All Light Fixtures,All Window Blinds & Curtains,Wiring for Security Camera,Garage Door Openers & Remotes.Soft Door Close in Kitchen Cabinets, Quartz Counter Top.10 Zones Irrigation. (id:58576)
Sutton Group-Admiral Realty Inc.
18 Calverley Street
Orillia, Ontario
CHARMING BRICK BUNGALOW ON A HALF-ACRE LOT IN THE SOUGHT-AFTER NORTH WARD! Discover this impeccably maintained brick bungalow, lovingly cared for by its original owner and bursting with potential! Nestled on an expansive 82 x 264 ft. lot offering just over half an acre of property. Ideal for families with young children, the property backs directly onto Orchard Park Public School, providing unparalleled ease and accessibility. Located in the desirable and mature North Ward, this home is perfectly positioned in a quiet, family-friendly neighbourhood close to parks, golf, shopping, and all the amenities you need. Step inside to find a bright kitchen and eat-in area featuring ample cabinetry, generous counter space, and a functional layout designed for everyday living. The main level offers a practical 3-bedroom layout, while the lower level boasts two additional bedrooms and a separate rear entrance, making it ideal for in-law suite potential or multigenerational living. The basement also includes a cold cellar for storing preserves or wine, as well as abundant storage space. Outside, the newly repaved driveway accommodates up to five vehicles with ease, while two utility sheds provide even more storage for tools or seasonal items. With numerous updates already completed, this home is brimming with opportunities to transform it into your personalized dream home. Don’t miss the chance to own a home with so much to offer in one of the most sought-after areas in town! Your next chapter begins at 18 Calverley Street! (id:58576)
RE/MAX Hallmark Peggy Hill Group Realty Brokerage
75 St George Street
Brantford, Ontario
Turnkey Duplex Investment. A LEGAL duplex with income potential of $35,000---$40,000 per year. Discover a well-located and income-generating property at 75 St. George Street in Brantford, Ontario. This front and back duplex features two self-contained units, each offering 1 bedroom and 1 bathroom, ideal for attracting tenants in search of privacy and comfort. Front Unit: A One-bedroom unit currently rented. Comes with a refrigerator and stove. Separate hydro meter and 2 gas water heaters. Rear Unit: A one-bedroom unit ….current owner lives in the rear unit. It has a newer refrigerator, dishwasher and stove. Full unfinished basement with washer and dryer, laundry sink and a 2 piece bathroom . Potential to make into a basement t.v. room. The driveway is used for the rear unit. The rear unit has a fully enclosed back yard. Separate hydro meter. This unit controls the heat and air conditioning for both the front and rear unit and pays the gas for both units. Strategically situated near schools, shopping centers, grocery stores, and public transit, this property provides tenants with convenience and accessibility. Quick access to major highways further enhances its appeal, making it an excellent choice for commuters or those seeking a central location. With Brantford's growing demand for rental properties, this duplex is a low-maintenance and steady-income opportunity for real estate investors. Whether you're expanding your portfolio or seeking your first investment property, 75 St. George Street delivers solid potential in a prime location. Don't miss out on this exceptional investment opportunity in one of Ontario's fastest-growing cities. (id:58576)
RE/MAX Twin City Realty Inc.
2603 - 340 Queen Street
Ottawa, Ontario
Perched high above downtown Ottawa, this newly unveiled penthouse offers a refined take on urban living. Framed by sweeping views of the Ottawa River and historic skyline, the residence balances minimalist design with an effortless connection to nature. Expansive glass walls blur the line between indoors and out, flooding the open-plan living space with natural light. The kitchen is a modernists dream - featuring quartz countertops, custom cabinetry, and professional-grade appliances, creating a space as functional as it is beautiful. The bedrooms are tranquil havens, while the bathrooms and walk-in closets epitomize understated luxury. The outdoor terrace is truly an oasis in the heart of the city. Residents enjoy curated amenities, from a serene indoor pool for year-round enjoyment to a rooftop terrace for summer dinners under the stars. This is also Ottawa's first condo building with direct access to the LRT. Here, elevated living meets impeccable design. Every sunrise and sunset feels like a celebration of life in Ottawa's most innovative and sophisticated new address. (id:58576)
Royal LePage Team Realty
102 - 163 Ferguson Avenue
Woodstock, Ontario
Get into home ownership today!! Main floor apartment features welcoming foyer, open concept living/dining room combo, efficient kitchen, Primary bedroom with 3 piece en-suite and walk in closet, and additional bedroom for kids, pets, or even guests. Round out this package with in suite laundry, and a private balcony perfect for relaxation and barbecues. The building offers secured entry, elevators, party room, exercise room, lockers and plenty of parking. Close to great schools, parks, shopping, restaurants +++, highway access for easy commute to surrounding communities **** EXTRAS **** locker is rented at $105.00 per year (currently) (id:58576)
Sutton Group Preferred Realty Inc.
1406 Erie Street East
Windsor, Ontario
This must-see property offers a unique blend of features, including industrial shop space equipped with a 2-ton crane and a large loading bay door, newly renovated office space, and an additional area with retail potential. Conveniently located in a prime central location, the property also includes a secure, paved parking lot. Ideal for businesses seeking to own space while generating rental income from the rest, this property is zoned CD 1.3, allowing for a wide range of uses such as repair shops, retail, medical facilities, or even residential applications. Don’t miss out—call today for a personal tour and to explore the endless possibilities this exceptional commercial property offers! Call today for your personal tour and to discuss the vast potential of this unique commercial property (id:58576)
RE/MAX Capital Diamond Realty - 821
Deerbrook Realty Inc. - 175
1349 Grand Marais Road West Unit# 108
Windsor, Ontario
Located in the most recognized plaza, Yorktown Square in South Windsor. This thriving fully finished location is perfect for any entrepreneur looking for their next venture. This turnkey business is well-established and has been successfully operating by its founding owner's since 2018. Specializing in produce, grocery, and gift basket sales. This location offers plenty of customer parking, walking traffic, and loyal clientele. The business is equipped with a walk-in cooler/has access to a loading dock for delivery convenience. All inventory and equipment are included in the sale. This is a great opportunity to own a business in South Windsor with a very attractive annual rent rate that you will not find anywhere else in this area. Current lease term expires Dec. 31,2027 with an option to renew. Please contact listing agent for further information. (id:58576)
Lc Platinum Realty Inc. - 525
31 Brookside Lane Lane
Tillsonburg, Ontario
WELCOME HOME!! Built by Hayhoe Performance Homes, this is the 'Bentridge' model. Enter the front entrance double doors to an open spacious 2 storey foyer! This large Two Storey home features 4 bedrooms + cozy nook for reading/play area or home office space as well as 4-piece bath. The master bedroom features large master ensuite with separate jetted tub & shower and 2 walk-in closets. The main floor boasts 9' ceilings. The spacious custom kitchen has a breakfast nook with sliding patio doors and large windows. There is separate dining room open to the living room framed with floor to ceiling decorative columns and a separate great room and 2-piece bath. Ample storage throughout this home. The attached 2 car garage has auto door openers and bump-out to store all your outdoor or indoor extras. Home features central air, HRV system, all stainless steel appliances included, built in dishwasher and OTR Microwave, Basement walls insulated from floor to ceiling with rough in bath. Taxes $4879.69 2023. measurements approx. (id:58576)
RE/MAX A-B Realty Ltd Brokerage
15 Pinto Court
Brantford, Ontario
Welcome to 15 Pinto Court, a stunning 2-storey home nestled in the popular Lynden Hills! This meticulously maintained residence boasts a blend of luxury & comfort for modern living both inside & out. As you approach the house, you're greeted by a charming exterior, featuring a combination of brick, hand-chiselled stone & a touch of siding, complemented by dormer windows & a peak that adds to its curb appeal. The manicured landscaping enhances the beauty of the property. Upon entering, the foyer welcomes you w Italian porcelain tile flooring, leading you into the heart of the home where hand-scraped engineered hardwood flooring flows seamlessly through the living room, dining room, & family room. Crown moulding & updated light fixtures add a touch of sophistication, while large windows flood the rooms w natural light. The kitchen is a chef's delight, featuring custom maple cabinetry, granite countertops & top-of-the-line SS appliances incl. a GE Profile stove w a double oven & a Bosch dishwasher. The island offers ample seating & additional storage, making it perfect for entertaining guests. Relax & unwind in the family room, where a cozy gas fireplace w a granite inlay & oak mantel creates a warm & inviting atmosphere. Patio doors lead out to the backyard oasis, complete w a wood deck, BI seating, & a luxurious in-ground pool surrounded by natural stone borders. Upstairs, the master suite offers a tranquil retreat w admirable laminate flooring, a walk-in closet, & a fully renovated ensuite bathroom featuring a shower insert & granite countertops. 2 additional bedrooms provide comfortable accommodation for guests, each boasting exceptional laminate flooring & ample closet space. The upper floor is complete w a 4-pc renovated bath w a custom vanity & granite countertops. The finished basement adds extra living space, w a rec room, den & 2-pc bath. Storage won't be an issue w the storage room equipped w ample cabinetry. Check out the feature sheet for more information! (id:58576)
Revel Realty Inc
22 Sunflower Place N
Welland, Ontario
Exceptional Corner Townhouse in Prime Location! Stunning 2 Year Old, 2 Storey Freehold Corner Townhouse Featuring 3 Bedrooms, 2 Bathrooms and a Spacious Layout with Modern Finishes. Highlights Include a Luxurious Master Bedroom with Walk-in Closet, Upper Level Laundry and a Stylish Kitchen. The Unfinished Basement with a separate Side Entrance, Offers Incredible Potential for customization - Whether you Envision a Rental Suite, Home Office, or Additional Living Space, the Possibilities are Endless. Designated Parking, Easy Access to Public Transit. the exceptional Opportunity is Ideal for Families or Savvy Investors!! **** EXTRAS **** Perfectly Situated near Niagara College, Top Schools, Sobeys, Seaway Mall, Starbucks, & Popular Dining Spots, this Home Makes Daily Errands & Outings Effortless. Schedule your Showing Today! (id:58576)
Homelife/response Realty Inc.
17 Lacorra Way
Brampton, Ontario
Enjoy Prestigious Adult Living at its Finest in this gated community of Rosedale Village. Lovely Adelaide model. 9-hole private golf course, club house, indoor pool, tennis courts, meticulously maintained grounds, fabulous rec centre & so much more. This beautiful sun filled condo townhouse Bungalow boasts a Gourmet eat-in kitchen overlooking the backyard. Featuring an eat-in area with a garden door leading to the large back porch with patio area for summer entertaining. Kitchen boasts stainless steel appliances, dark cabinetry and a ceramic floor & backsplash. The inviting Great room has easy access to the kitchen & dining room. It has 2 sun filled windows overlooking the backyard & lush broadloom flooring. Dark gleaming hardwood flooring is in the hallway & dining area that overlooks the front yard and features a bright picture window and a half wall to the foyer making for an even more open concept feel. Primary bedroom overlooks the backyard & boasts a walk-in closet, picture window & a 3pce ensuite bath with a walk-in shower and ceramics. The generous sized second bedroom is located at the front of the house. The main full 4pce bath is conveniently located to the bedrooms and there is a linen closet and coat closet nearby. Garage access into the house from the sunken laundry room. Large privacy hedge in backyard, interlocking driveway, oversized front porch for relaxing after a long day, lovely front door with glass insert & many more features to enjoy. Don't miss out on this beautiful home in a secure community enjoy all that Rosedale Village has to offer! RENTAL ITEMS: Hot water tank (id:58576)
RE/MAX Realty Services Inc M
2714 Peter Matthews Drive
Pickering, Ontario
Be the first one to grab your hands on this brand new never lived in END UNIT FREEHOLD TOWNHOUSE giving you the feel of Semi-detach. The house features 4 spacious bedrooms and 4 washrooms all updated with modern styling. The big Balcony gives you the feel of natural ventilation. The large kitchen is filled with beautifully designed cabinets and lots of storage space. The center island acts as a full breakfast area. Second floor with big windows provides you with lots of natural lighting. The house is located closed to many amenities, place of worship, restaurants, public transit, multiple parks and trails for hike lovers. Don't let this opportunity slip out and make this house into your dream home. (id:58576)
One Percent Realty Ltd.
419 Upper Sherman Avenue
Hamilton, Ontario
Start your journey in this beautiful and very well cared for 3 Bed Bungalow. The property is truly remarkable due to it's OVERSIZED lot which easily accommodates multiple cars and not to mention the HUGE detached garage and workshop that is SERVICED for your needs and enjoyment. The home is desirable to any buyer, whether you're a first time home buyer, downsizing, or require lots of space for your auto collectibles, this is totally it! A you walk into the cozy home, you will notice how meticulously maintained it is, honestly. The well laid out and spacious living room offers an abundance of space and natural light which flows so freely into the beautiful and updated kitchen where there is wainscoting all around, an elegant paint color, lovely backsplash to compliment the kitchen cabinets and stylish granite countertop. What's even better is the well laid out and generous sized bedrooms for your peace and enjoyment. Each bedroom has decorative crown molding and a very nice paint color that relaxes you after a long day. The primary bedroom even has a separate entrance to the backyard, I bet that will be nice in the Summer. You've got a TON of storage, a beautiful Bungalow, LOTS of parking spaces, and you are located in a central mountain location that is LITERALLY steps to Juravinski Hospital, Schools, Public Transit, shopping Centres, the Sherman Access, the Highway, Parks and the ESCARPMENT! What else could you possibly ask for!? Come see what I am talking about. (id:58576)
Keller Williams Complete Realty
284 First Avenue
Brockville, Ontario
This three-bedroom, one-bathroom bungalow features beautiful hardwood floors on the main level. Situated on a corner lot at the east end of Brockville, the home is conveniently close to schools and all amenities, accessible by both walking and driving. Upon entering, you'll immediately fall in love with the home, welcomed by a luminous living room featuring a gas fireplace that promises cozy warmth throughout the winter. The living room flows into a spacious dining room, with the kitchen just beyond the doorway. The eat-in kitchen boasts ample counter space and cupboards, complete with all necessary appliances. Down the hallway, you will discover a generously sized PR bedroom, two additional bedrooms, and a four-piece bathroom. Descend to find two finished rooms downstairs; one can serve as a fourth bedroom, while the other can be a family room for the kids, both accessible from the back door as well. The laundry, storage, and utility room is spacious and well-lit, offering ample room to accommodate a second bathroom. The back and side yards are surrounded by hedges, offering ample privacy, and there is sufficient space on the north side of the house to potentially construct a garage or workshop. **** EXTRAS **** Furnace - 2009, HWH - 2009 and rented, AC -2022, Windows - 2015 (id:58576)
RE/MAX Hometown Realty Inc
228 Ridgeway Road
Fort Erie, Ontario
Step into the epitome of modern comfort at 228 Ridgeway Rd. This meticulously renovated 3-bedroom residence boasts a suite of updates that redefine contemporary living. From the sleek roof replacement in 2020 to the freshly installed siding, facia, and soffits, every aspect of this home exudes quality and style. Entertain with ease in the thoughtfully designed kitchen featuring granite countertops, tiled backsplash, and all appliances are included for your convenience. Revel in the elegance of engineered hardwood floors that seamlessly flow throughout the entire space, creating an atmosphere of sophistication. Warm evenings are best enjoyed by the electric stoned surround fireplace, adding both ambiance and allure to your living space. Plus, with hot water on demand (owned), your comfort is ensured year-round. Step outside to discover your own oasis, complete with a new front deck and a spacious rear deck, perfect for hosting gatherings or simply unwinding after a long day. The expansive driveway easily accommodates up to 10 cars, while the colossal 956 SQ FT garage offers ample storage space and is equipped with a 200 Amp service, a Liftmaster side garage door opener, and a sturdy 8"" thick concrete floor. For the green thumb in your family, raised garden beds await, providing the perfect opportunity to cultivate your own fresh produce. And with a fenced yard, children and pets alike can roam freely in safety and security. **** EXTRAS **** Hot water heater (on demand) in located in the closet near rear door hidden behind the removable shelves. All appliances included are working and included in as is condition. (id:58576)
RE/MAX Niagara Realty Ltd
2082 Saddlerock Avenue
London, Ontario
Rockmount Homes custom built home with 2,145 square feet of beautifully finished living space. Loaded with upgrades! The stone, stucco and black window frames add to the stunning curb appeal. Located on a quiet crescent across from a permanent treed area. Enjoy the welcoming covered front porch. The spacious foyer leads to the open main level floor plan that's ideal for entertaining! The large kitchen overlooks the balance of the main floor. Gorgeous custom cabinetry, pantry, island with breakfast bar and quartz counters, built-in oven and gas cook top highlight the kitchen. The beautiful barn door accents the main level. There's a huge window and patio door across the back of the house allowing for lots of natural light. Enter from the garage to the spacious mudroom with ceramic tile flooring. Hardwood flooring throughout the balance of the main level. The powder room is nicely tucked away off of the mudroom. Wood staircase to the upper level complete with metal spindles. Upper level has hardwood flooring in the hallway and four large bedrooms. The spacious principal bedroom has a walk-in closet. Relax in the gorgeous ensuite bathroom that features double sinks and tiled & glass curb-less shower. The convenient upper floor laundry room has a sink and folding counter. Features include quartz counters in the bathrooms, many pot lights, upgraded lighting trim, and faucets. Located in desirable Fox Field Trails community in North London. Close to all the great amenities that Hyde Park has to offer including schools, restaurants, shopping. Available for immediate possession. (id:58576)
Exp Realty
52 Dunning Way
St. Thomas, Ontario
Move-in Ready - Built by Hayhoe Homes this freehold bungaloft interior Town unit features approx. 1,591 of open concept living space with 3 bedrooms including main floor primary suite with 3 piece ensuite and walk-in closet, 2.5 bathrooms, designer kitchen with quartz countertops, island and door leading to the rear deck. The spacious great room and dining area feature soaring ceilings to the loft area above with 2 Bedrooms and main bathroom. The unfinished basement provides development potential for a future family room, 4th bedroom and bathroom with ample space remaining for storage. Other features include, 9' main floor ceilings, Luxury Vinyl plank flooring throughout the entire main floor, convenient main floor laundry, Tarion New Home Warranty, central air conditioning & HRV, plus many more upgraded features. Located in south-east St. Thomas just minutes to shopping, schools, restaurants, parks & trails. A short drive to the beaches of Port Stanley and approximately 25 minutes to London and access to HWY 401. Taxes to be assessed. (id:58576)
Elgin Realty Limited
5109 Harvester Road Unit# B 4
Burlington, Ontario
Recently painted ground floor direct access from parking lot office space, ready for immediate occupancy. Access 24/7. Fully air conditioned with two large offices and a open work area. Natural daylight from the large front windows with glass partition walls creating the private offices allows the natural light and a much more open concept environment while maintaining privacy when required. (id:58576)
Martel Commercial Realty Inc.
66 Abraham Drive
Stratford, Ontario
Welcome to 66 Abraham Drive. Located in the north end of Stratford this wonderful bungalow is sure to impress! The main floor features an excellent family friendly layout with hardwood floors, a gas fireplace, main floor laundry, dining area and large open kitchen. Large primary bedroom with a 3 piece ensuite, a walk-in closet and separate entrance to the backyard. Turn on the gas fireplace and get cozy with family and friends while relaxing in the rec room found in the basement. You can also find 2 additional bedrooms, 3 piece bath, an office, cold room, and large utility room with ample space for storage. Fully fenced in back yard for privacy, with a hot tub, and a large deck is great for entertaining. Recent upgrades include 200 amp services (21), Water softener (22), Hot tub, garage rough-in for EV, exterior windows, doors, heat pump, furnace, attic insulation upgrade (23). (id:58576)
Royal LePage NRC Realty
401 - 90 Orchard Point Road
Orillia, Ontario
Experience breathtaking panoramic views of Lake Simcoe from this cozy 1-bedroom plus den condo in one of South Orillia's most sought-after buildings. Located just 90 minutes from Toronto, this lakeside gem offers 500 feet of waterfront to enjoy all year round, making it the perfect retreat or full-time residence. Step inside and be greeted by an open-concept layout that seamlessly connects the living room, dining space, and kitchen. The condo features hardwood flooring in the main living areas, ceramic tiles in the kitchen and bathroom, and plush broadloom in the primary bedroom and den. The kitchen sparkles with stainless steel appliances and granite countertops, offering both luxury and functionality. The real showstopper is a spacious 25' x 7.7' balcony with BBQ hook-up stretches across the front of the unit. Its the perfect spot to relax, unwind, and savor those stunning lake views. This superb building is situated near welcoming amenities including charming local restaurants, the historic opera house, Casino Rama, and endless outdoor activities, including the building's outdoor pool and hot tub. Docks can be rented at the marina. Inside is the hobby room, party room with BBQ, library, as well as the roof top recreation area. Invite your friends as they can stay in the guest suite. Whether you're exploring Orillia's vibrant entertainment scene or enjoying the tranquility of lakeside living, this location has it all. Don't miss the chance to call this exceptional condo home. Ideal for those seeking style, comfort, and convenience in an unbeatable location. Come visit and fall in love! (id:58576)
RE/MAX Crosstown Realty Inc.
90 Dean Avenue Unit# 412
Barrie, Ontario
Your Ideal 60+ Independent Living Oasis. Discover the perfect blend of luxury and convenience in this vibrant 60+ independent living community. Designed for your peace of mind, the life lease offers a secure, worry-free lifestyle, and the motivated seller presents a rare opportunity to enhance your retirement. The amenities are exceptional. Enjoy the party room, library, computer room, fitness center, and rooftop gardens featuring a putting green and lawn bowling area—perfect for relaxation and connection. Your spacious suite includes a primary bedroom with an ensuite, a second bedroom with a semi-ensuite, and a versatile den. Modern conveniences, like a ground floor locker and indoor parking, make everyday living effortless. Recent upgrades—including fresh paint, updated lighting, a new 2024 stove and microwave, and a 2020 carpet and bathroom remodel—add to the home’s appeal. This community offers more than just a home; it’s a lifestyle filled with opportunities to relax, socialize, and thrive. Don’t miss your chance to make it yours! (id:58576)
RE/MAX Crosstown Realty Inc. Brokerage
1133 Beechnut Road
Oakville, Ontario
Welcome to 1133 Beechnut Road Oakville! This beautiful upgraded semi detached home on a quiet family-oriented street has 3 bedroom 2.5 bath with hardwood floors on both the main floor and upper level. The home is ready for you to move in and enjoy. There is a main floor family room & separate dining room. The lovely eat in kitchen has a sliding door to the private landscaped backyard complete with a deck . The upperlevel features oak stairs. The master has his and hers closets, double door entry & a lavish ensuite bath. The other two bedrooms included nice built in units. The home also features a fully finished basement with a large rec. room, computer area, wet bar, & built in shelving. This wonderful home is within walking distances to schools, parks, shopping and public transit. This home is perfect for commuters with quick access to three major highways as well as minutes from the Clarkson Go station. (id:58576)
RE/MAX Escarpment Realty Inc.
4769 Ryerson Crescent
Niagara Falls, Ontario
This charming, move-in-ready 2-story home in downtown Niagara Falls offers both comfort and convenience! The main floor boasts an updated kitchen with stainless steel appliances, a stacked washer and dryer, a 2-piece bathroom, ceramic tile in the kitchen, and hardwood flooring throughout a bright, inviting living room. Upstairs, you'll find two spacious bedrooms with ample closet space, an updated 3-piece bathroom, and hardwood flooring in the bedrooms. **** EXTRAS **** Just minutes from the Falls, casinos, schools, highways, the U.S. border, hospitals, community centers, shopping, and more, this property is perfect as a cozy home or an investment opportunity. Dont miss out on making this delightful home (id:58576)
RE/MAX Niagara Realty Ltd
264 Wise Crossing
Milton, Ontario
Semi-detached home in Family Friendly Milton Neighbourhood with a single-car garage, driveway, and covered front porch, framed by mature landscaping. Enjoy a prime location within walking distance to good catholic and public schools, groceries, dining, banking, transit, and minutes to the hospital, libraries, community centres, escarpment, provincial parks, highways, and all amenities. Boasting a fantastic walk score, convenience is at your doorstep! Inside, the main floor features gleaming hardwood floors and an open-concept living room flowing into the eat-in kitchen. The kitchen impresses with granite countertops, stainless steel appliances, a breakfast bar, white cabinetry, and a walkout to the fully fenced backyard. Step outside to relax or entertain on the patio under the gazebo. Hardwood stairs with wrought iron spindles lead to the second floor, offering a spacious primary suite with a walk-in closet and 4-piece ensuite, including a separate shower and bathtub. Two additional bedrooms, a 4-piece main bath, and convenient upper-floor laundry complete this level. The fully finished basement adds versatile living space, featuring a recreation room with a bar, a bonus room, and a 2-piece bathroom. Key updates include roof shingles (2023), A/C (2020, Washing Machine/ Dryer (2023), Dishwasher (2023), Induction Range (Dec 2022). Don't miss this beautifully maintained home in a desirable neighborhood! (id:58576)
Royal LePage Burloak Real Estate Services


