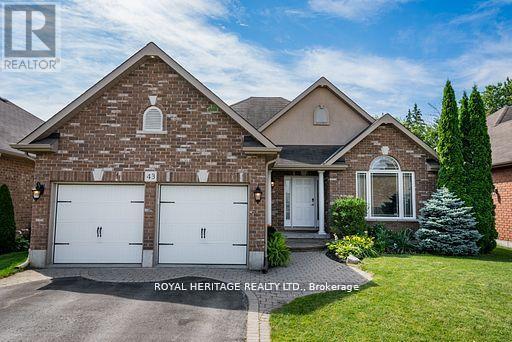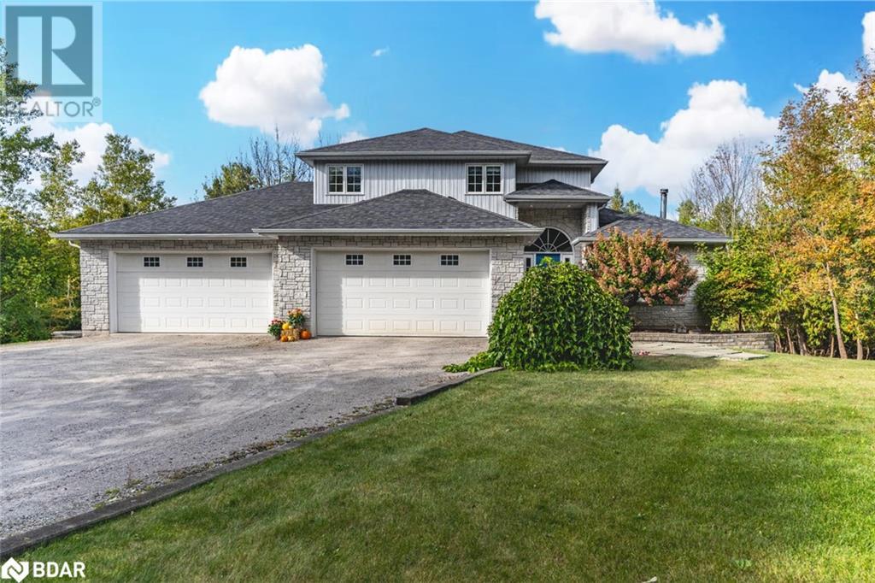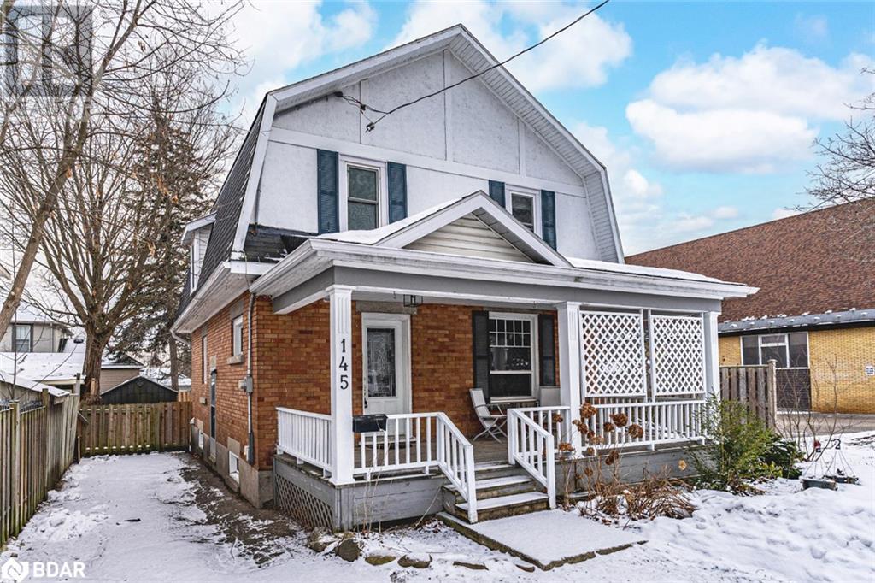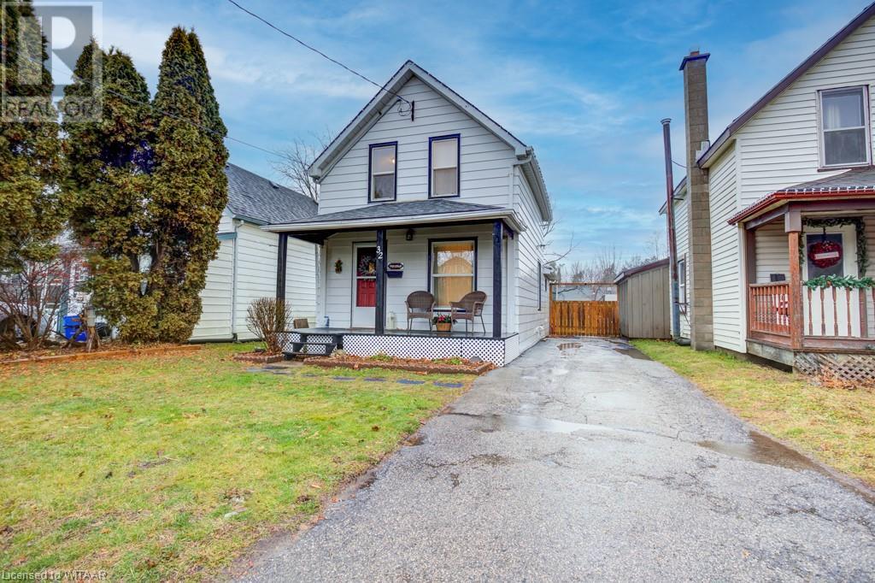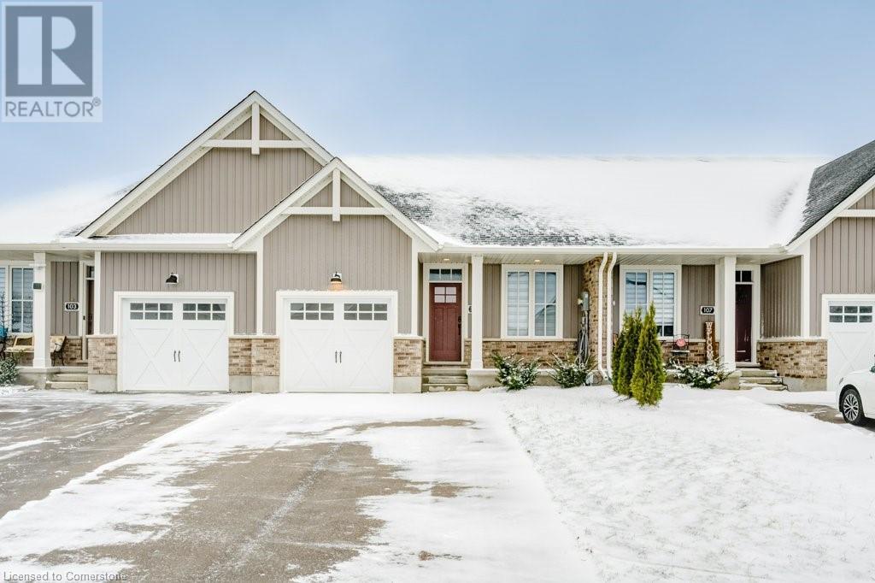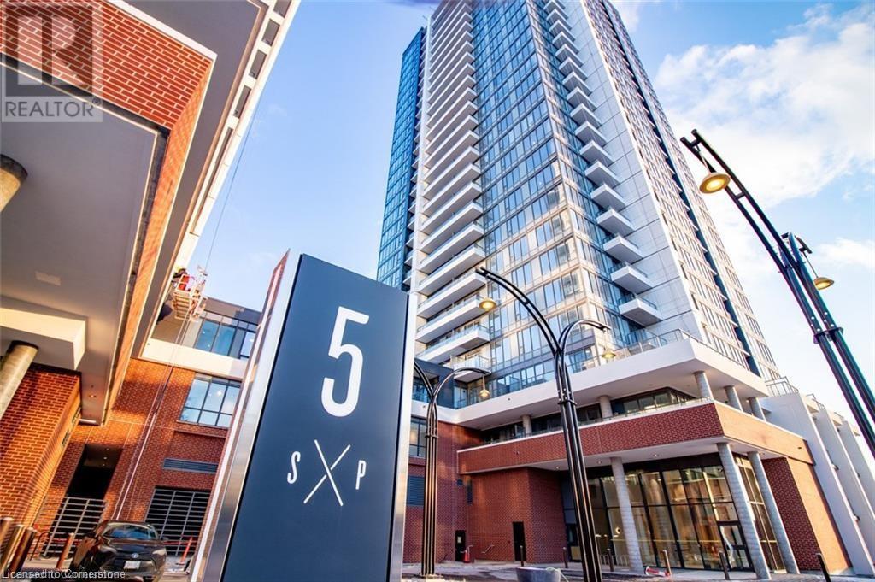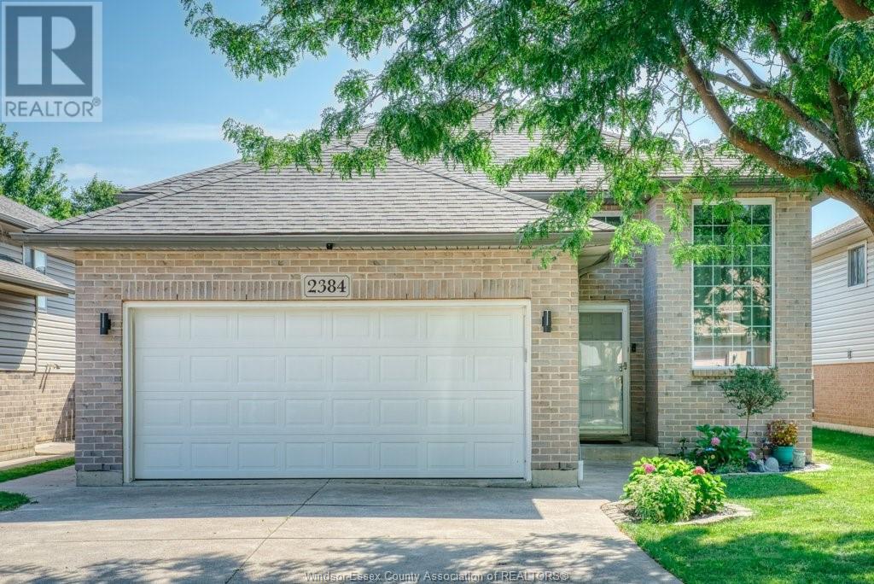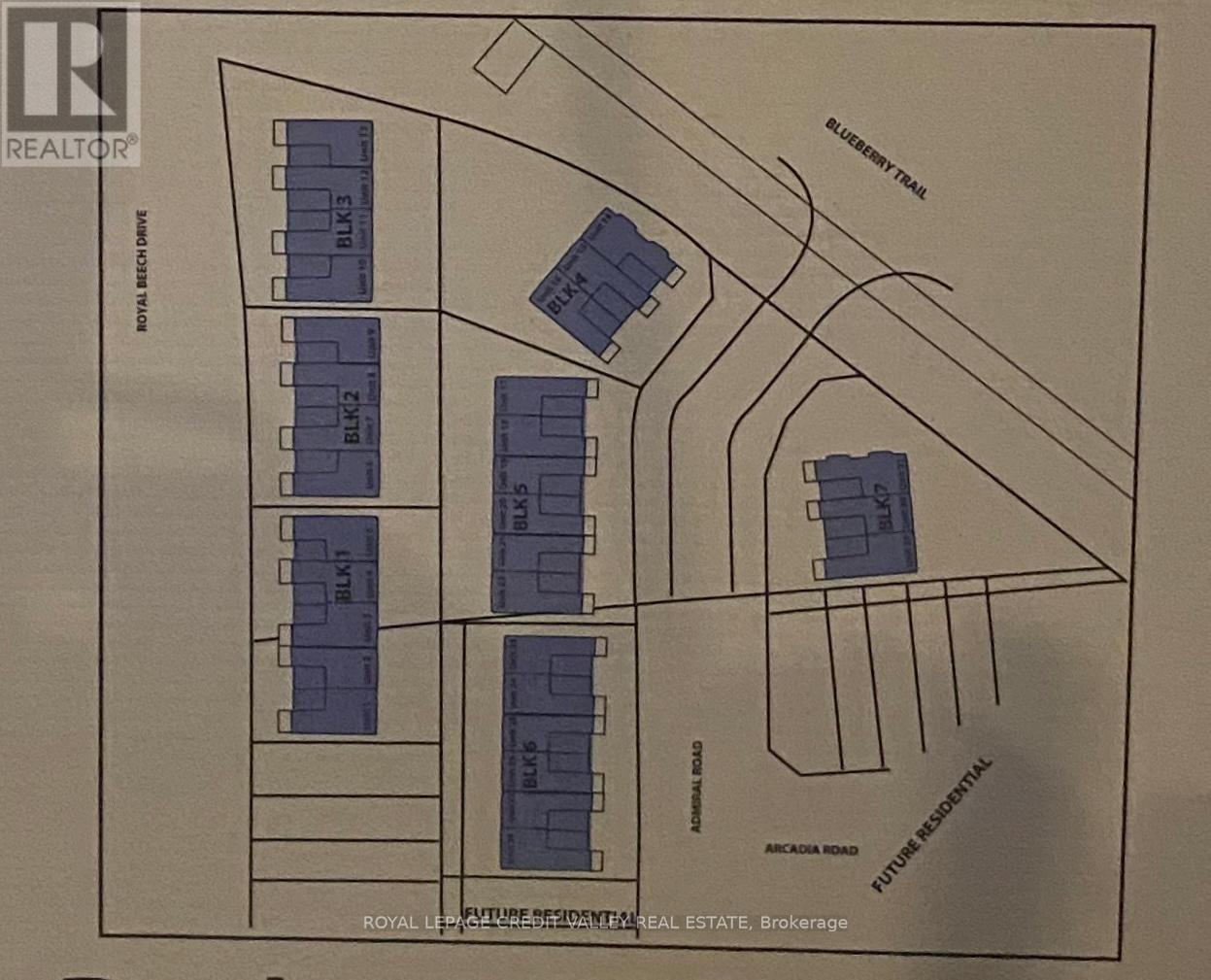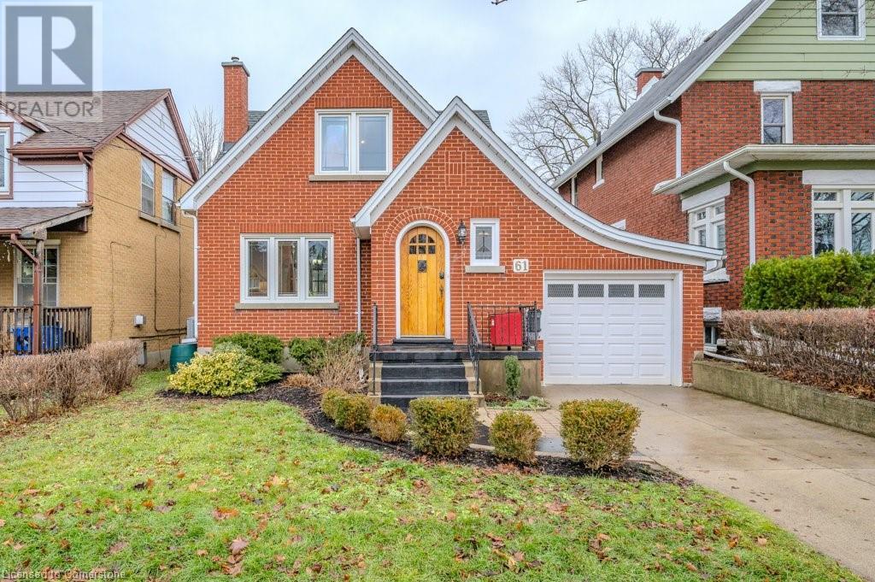43 Mcdougall Drive
Belleville, Ontario
Stunning all brick bungalow located in the established & desirable Deerfield Park! Walk into the grand foyer featuring engineered hardwood flooring throughout, column accents and a spacious/bright sitting room. The Eat-In Kitchen offers hardwood cabinets with crown moulding, ceramic floors, quartz countertops, a modern backsplash, a wine rack plus a natural gas hook-up for the hood-range. The Formal Dining Room sits next to the large/bright Living Room featuring Vaulted Ceilings, A Natural Gas Fireplace for those cozy winter nights plus walk-out to a spacious deck (updated this year) overlooking a private backyard oasis and inground pool(put in last year). Oversized Primary Bedroom boasts a walk in closet and a stunning 5-piece ensuite bath w/soaker tub. Finished basement includes massive rec room, a walk-out to patio and hot-tub, 2 large Bedrooms, Utility Room Plus a 4-piece bathroom with heated floors. Close to shopping, schools, bus routes, highway, all major amenities and more! **** EXTRAS **** Double car W/O Garage, Main Floor Laundry, Furnace(2023), Hot-tub(As-is), Dishwasher and fridge under warranty, Central Vac(As-is) (id:58576)
Royal Heritage Realty Ltd.
2320 7th Line
Innisfil, Ontario
EXPANSIVE HOME NESTLED ON OVER HALF AN ACRE OF SERENE PROPERTY WITH A 4-CAR GARAGE! Inviting you to enjoy the finer things in life at 2320 7th Line! Prepare to be wowed by this breathtaking 2-storey estate, a true standout boasting exceptional curb appeal with its stone-accented front exterior, lush landscaping, and an inviting interlock walkway leading to a covered entryway. Situated on over half an acre in a tranquil countryside setting, surrounded by mature trees and offering complete privacy with no neighboring homes in sight, this property is a serene retreat. Inside, over 3,600 finished square feet showcase pride of ownership, timeless finishes, and a seamless, flowing layout. The bright eat-in kitchen is a chef’s dream, featuring beautiful wood cabinetry, ample counter space, a breakfast bar, and a sunlit eating area that opens onto an elevated deck. Upstairs, you'll find generously sized bedrooms, including a primary suite that offers a private balcony with serene backyard views, a walk-in closet, and a spa-like 5-piece ensuite with a jetted tub. The fully finished walkout basement offers in-law capability with an above-grade feel, featuring a wet bar and a spacious recreation room for entertaining. Step outside to a serene backyard equipped with an irrigation system, shed, fire pit area, and a spacious patio, providing endless opportunities to create your ideal outdoor oasis. The spacious four-car garage includes a heated workshop bay, and plenty of driveway parking ensures ample space for multiple vehicles or toys. Located in an ideal commuter location with easy access to major highways, enjoy quick and efficient routes to Barrie, Toronto, and surrounding areas. Don’t miss your chance to own this stunning property that perfectly combines luxury, privacy, and convenience! (id:58576)
RE/MAX Hallmark Peggy Hill Group Realty Brokerage
145 Coldwater Road
Orillia, Ontario
CHARMING 2-STOREY HOME WITH TIMELESS CHARACTER, MODERN UPDATES & CLOSE PROXIMITY TO THE WATERFRONT! Discover the charm and possibilities awaiting you at 145 Coldwater Road! Step into this lovely 1,400 sq. ft. home, radiating character with original woodwork and architectural details that make it truly captivating. Ideally located in a commuter-friendly neighbourhood with quick access to Highways 11 and 12 and nearby bus routes. The inviting covered front porch is perfect for enjoying your morning coffee while soaking in the natural surroundings. Inside, you'll find an open-concept dining and living area that flows effortlessly into the kitchen, creating a bright, functional space for daily living and entertaining. Upstairs, three well-appointed bedrooms offer flexibility for a growing family, guests, or the perfect home office setup served by a 4-piece bathroom. The fully fenced backyard with a deck and shed is ideal for pets, children, or your dream garden oasis. This home is also close to shopping, Orillia Soldiers' Memorial Hospital, and golf courses. Outdoor enthusiasts will love the proximity to Lake Simcoe, Lake Couchiching, waterfront parks, beaches, and scenic walking trails for endless recreation. Recent updates, including newer windows, furnace, A/C, and attic insulation, ensure enhanced energy efficiency while affordable property taxes provide affordable living. This move-in-ready home is perfect for first-time buyers, with the potential to become your Pinterest-worthy dream home! (id:58576)
RE/MAX Hallmark Peggy Hill Group Realty Brokerage
32 Pearl Street
Tillsonburg, Ontario
Welcome to this charming 1.5-story home, perfect for first-time buyers or families looking for a move-in ready property. Located in a friendly, family-oriented neighborhood, this home is just waiting for you to make it your own. With a new roof installed in 2022, you can rest easy knowing that the major updates have already been taken care of. The kitchen features beautiful quartz countertops, adding both style and durability to the space. The hydro panel and furnace were also updated before 2022, making sure the home is efficient and comfortable. One of the best things about this property is the huge backyard—199 feet deep! With so much space, you’ll have plenty of room for outdoor activities, gardening, or simply relaxing. It’s not every day you find a home with this much yard. The house is also close to schools, which makes it a great choice for families with kids. Inside, everything has been updated and is ready for you to move in. Whether you’re looking for a starter home or a place to settle down, this property offers the perfect combination of comfort, space, and convenience. Don’t miss out on this wonderful opportunity. (id:58576)
Century 21 Heritage House Ltd Brokerage
105 Livingston Drive
Tillsonburg, Ontario
OPEN HOUSE SATURDAY 1 TO 3 PM Beautiful freehold townhouse located in a sought-after community. This stunning bungalow-style home offers 2 spacious bedrooms on the main floor, plus an additional bedroom in the finished basement. The open concept main floor is completely carpet free, featuring a gourmet kitchen with quartz countertops, an island with a breakfast bar, stainless steel appliances and a pantry for extra storage. The living room has pot lights and a sophisticated electric fireplace, providing the perfect space for relaxation. The primary bedroom includes a ensuite bathroom and two closets. Convenient main floor laundry adds to the ease of living. The fully finished basement is an entertainer’s dream, offering a large recreational space, a third bedroom, and a full 4-piece bathroom, along with plenty of storage options. Step outside to the beautiful deck, complete with a gas line for your BBQ, perfect for outdoor gatherings. The double-wide driveway accommodates two cars, making this home as practical as it is beautiful. (id:58576)
RE/MAX Twin City Realty Inc.
5 Wellington Street S Unit# 611
Kitchener, Ontario
Beautifully upgraded 1 bedroom + DEN, 1 bathroom unit in the region's newest premiere development, Union Towers at Station Park. Upgrades includes potlights,Kitchen and Vanity cabinets to Soft close doors/drawers, and an entertainment package (receptacle for tv and 3/4 conduit from Comm panel to TV an backing in Living Room) ! Enjoy the full-height windows for beautiful uninterrupted views of the city. The unit will be furnished with blinds and is move in ready. C Centrally located in the Innovation District, Station Park is home to some of the most unique amenities known to a local development. Union Towers at Station Park offers residents a variety of luxury amenity spaces for all to enjoy. Amenities include: Two-lane Bowling Alley with lounge, Premier Lounge Area with Bar, Pool Table and Foosball, Private Hydropool Swim Spa & Hot Tub, Fitness Area with Gym Equipment, Yoga/Pilates Studio & Peloton Studio , Dog Washing Station/ Pet Spa, Landscaped Outdoor Terrace with Cabana Seating and BBQ’s, Concierge Desk for Resident Support, Private bookable Dining Room with Kitchen Appliances, Dining Table and Lounge Chairs.And many other indoor/outdoor amenities planned for the future such as an outdoor skating rink and ground floor restaurants!!!! (id:58576)
RE/MAX Real Estate Centre Inc. Brokerage-3
RE/MAX Real Estate Centre Inc.
1250 Ouellette Unit# 5
Windsor, Ontario
Discover the perfect blend of convenience and comfort at 1250 Ouellette Avenue! This spacious 1-bedroom unit is **all-inclusive**, offering hassle-free living with utilities included. Located in a prime spot near downtown Windsor, this apartment is just minutes away from the University of Windsor, the Detroit-Windsor border, and all the amenities the city has to offer. Enjoy the ease of available parking, and on-site laundry, making your daily life a breeze. Don't miss out on this fantastic opportunity to live in a sought-after location with everything you need at your fingertips! (id:58576)
Jump Realty Inc.
5700 Blackwell Sideroad Unit# 78
Sarnia, Ontario
LOVELY WELL KEPT HOME IN A FANTASTIC RETIREMENT COMMUNITY. 2 BEDROOMS, 2 BATHROOMS, LIVING, DINING, KITCHEN AND LAUNDRY ALL ON THE MAIN FLOOR. PARK FEES INCLUDE ACCESS TO SWIMMING, EXERCISE ROOM, ACTIVITIES, LAWN BOWLING AND COMMON AREA MAINTENANCE. THIS HOME BACKS ONTO A RAVINE AND THE FORMER SUNSET GOLF COURSE OFFERING A LITTLE EXTRA PRIVACY. NEWER PATIO AWNING, VINYL WINDOWS AND SHINGLES. ALL APPLIANCES INCLUDED. FEES TOTAL 963.78 AND INCLUDE 810 FOR LAND LEASE, 62.53 LOT TAX, 91.25 STRUCTURE TAX MONTHLY. WATER METER TO BE INSTALLED AT CLOSE. BOTH A PLEASURE AND EASY TO SHOW. (id:58576)
Initia Real Estate (Ontario) Ltd.
944 Sycamore Drive
Sarnia, Ontario
Welcome to 944 Sycamore, a fantastic opportunity nestled within the heart of Sarnia. This well-maintained 4-bedroom, 2-bathroom home offers the perfect balance of space and convenience for families or investors looking to expand their portfolio. With a single-car garage, spacious living areas, and a functional layout, this property is designed for easy living. The home is full of potential, whether you're a first-time home buyers eager to make it your own or an investor seeking a solid rental opportunity in a prime location. Conveniently located close to schools, shopping, parks, and all that Sarnia has to offer. (id:58576)
Streetcity Realty Inc. (Sarnia)
127 - 8111 Forest Glen Drive
Niagara Falls, Ontario
Beautiful, RARE, 'Bungalow-Like' Condo Suite with WIDE LAYOUT facing South/WEST for maximum natural SUNLIGHT, Extra High Ceilings allows MORE Bigger Brighter Windows (already prof. dressed), nice views, OPEN LAYOUT, 2 Spacious KING SIZED Bedrooms each with Full Baths, Upgraded Kitchen OPEN to the Living Areas, Extra cabinets and Triple Pantry w/Under AND Over Task lighting, Spectacular Granite Counters, Wine Fridge, Crown Moldings & MORE. Zoned Cozy HEATED FLOORS throughout offer a comfortable, healthy, radiant heat just where you want it & in addition to the standard forced air heat and A/C. Climate Control at its best! This Spacious Unit allows a lot of furnishings so you can keep what you love! A Fantastic Plan for Living and Entertaining that features OPEN Kitch, Dining & Living Rooms with Electric Fireplace to add a little sparkle and mood lighting. Nice bright scenic views and Glass Sliding Doors to oversized Outdoor Landscaped Patio/ Living Space/ Garden with easy access to the parking but set back a little for Ultimate Privacy, Convenience and View!\r\nOne of the best units from award wining designer in Niagara's PREMIERE Condo complex, 'The Mansions of Forest Glen'. This building is well situated in a matured, Quiet, Estate Subdivision yet close to all highways to allow easy access to Family and Friends. The Amenities are second to none including INDOOR POOL and CONCIERGE. The Unit is Spacious but not oversized so the fees are still reasonable and in the most perfect location: Conveniently close to the Concierge Desk/ Main Entry & Amenities & best located to the parking, yet private from the lot. Surely the easiest suite for you and your family/guests to navigate now & as we get older. The transition from home to condo is made much easier when choosing this best designed & best located MAIN FLOOR unit so don’t let this one get away!\r\nToo Many upgrades to mention here so please REQUEST your Full Features list & we will make it easy for you to view anyt (id:58576)
RE/MAX Niagara Realty Ltd
6 - 2700 Mewburn Road
Niagara Falls, Ontario
GORGEOUS Brand New Luxury Townhome (Assignment Sale) In The Most Sought After Neighborhood Of Niagara. Very welcoming layoutsinspired by warm natural colors. Engineered Hardwood Flooring on Main Level & Laminate On Upper Level. Oak Staircase. Very Practical LayoutWith Open Concept Kitchen Overlooking The Great room. Extra Sitting Area That Can Be turned to Family Room. 3 Generous Size Bedrooms.Master Bedroom With 4 Pc Ensuite & W/I Closet. Electric Vehicle Charger In The Garage. Large Windows In The Basement. **** EXTRAS **** Conveniently located just 5 minutes away from the highway, and all amenities. Don't Miss Out On The Opportunity To Call This Your Home!!! (id:58576)
Save Max Supreme Real Estate Inc.
5 Northwood Drive
St. Catharines, Ontario
Welcome To 5 Northwood Drive! Perfectly Situated On A Great Tree-Line North-End St. Catharines, This Solid Brick Bungalow With An Updated Kitchen, New Bathroom And Impeccable Curb Appeal, Has A Separate Entrance Around The Back, A Nice Back Yard For summer BBQ And Is Ready For You To Move In And Enjoy. Close To Good Schools, Plaza, All Amenities, The Waterfront, And The Well and Canal Trail & So Much More This Is The **** EXTRAS **** Tenant To Pay Utilities (id:58576)
Century 21 People's Choice Realty Inc.
16 Gatherwood Terrace
Caledon, Ontario
Awesome Opportunity To Rent A 3+1 Bed, 3 FULL Bathrooms LEGAL BASEMENT Apartment which is almost brand new. Dedicated Driveway 1 Carparking but 2nd parking can be provided. New Neighborhood. Separate Entrance. En-suite Laundry. Lots Of Sunlight, Open Concept With Modern Finishes. Some percentages of utilities will be extra depending on the number of people. Available from 1st Feb,2024. Tenant's Insurance is required. Only Non-Smokers. Grab it while you can. **** EXTRAS **** 2. REMARKS MUST RELATE DIRECTLY TO PROPERTY. (id:58576)
Royal LePage Platinum Realty
1766 Arthur
Windsor, Ontario
FRESH AND FAMILY MOVE IN READY. 3 BEDROOMS FULL BASEMENT. UPDATED KITCHEN WITH MANY CABINETS. LARGE LIVING ROOM WITH HARDWOOD FLOORS. UPDATED 4 PIECE BATHROOM WITH LIGHTED SHOWER AREA ENJOY THE LARGE 48 FOOT LOT. EASY ACCESS PARKING WITH PAVED SIDE DRIVE AND CARPORT. COVEREI SIDE PORCH AND FULLY FENCED REARY ARD 2 GARDEN SHEDS. ALL VINYL WINDOWS. CLOSE TO SCHOOLS, SHOPPING, PARKS AND BUS AND TECUMSEH ROAD COMMERCE. EASY ACCESS PARKING WITH PAVED SIDE DRIVE AND CARPORT. (id:58576)
RE/MAX Preferred Realty Ltd. - 585
2384 Radcliff Avenue
Windsor, Ontario
Come and view this 1 owner raised ranch in East windsor .see the pride , joy and numerous updates the original owners have done . Including roof, kitchen , furnace , all windows and patio door. This home is 3 bedrooms and 2 full baths .Outside enjoy your own private oasis .with an inground heated pool , hot tub 2 awning enclosures, truly a SPECTACULAR stay-cation backyard .All this within walking distance of schools, churches shopping , medical and arenas , call today before its gone (id:58576)
Deerbrook Realty Inc. - 175
1196 Curry
Windsor, Ontario
Welcome to this move-in-ready, main floor living, 2-bedroom, 1-bathroom home that perfectly combines comfort and charm! The living area features stunning vaulted ceilings, creating a bright and open atmosphere you'll love. Inside, you'll find a cozy updated galley kitchen, offering efficient functionality with plenty of cabinet space for all your culinary needs as well as a spacious dining room. Step outside to enjoy the covered porch, perfect for relaxing and a well-maintained backyard that’s ready for your personal touches, perfect for outdoor entertaining or gardening. The property includes a spacious driveway and a detached single-car garage, providing ample parking & storage. This gem is well-maintained & ready for its new owners; ideal for first-time buyers, downsizers, or anyone seeking a low-maintenance home. Conveniently located near University of Windsor, Ambassador Bridge, major highways & roads and plenty of shopping, restaurants & other amenities. Schedule your tour today! (id:58576)
RE/MAX Capital Diamond Realty - 821
00 Royal Beech Drive
Wasaga Beach, Ontario
Wasaga Beach - Royal Beech and Admiral 31 Proposed Freehold Town House Lots. Property was previously Approved for 27 Freehold Town House Lots. 8 of the Lots have Service to them. Property is being Sold Under Power of Sale. (id:58576)
Royal LePage Credit Valley Real Estate
47 Arcadia Road
Wasaga Beach, Ontario
Wasaga Beach - Blueberry Trail and Arcadia Two Semi-Detached Building Lots Development Charges are Paid. Houses to be built on Scab. Both Lots have had the Scab poured - that may not be of use as it was done too long ago and may need to be taken out. Great Location - Close to Trails - 20 minute walk to Beach #1. Property is being Sold Under Power of Sale. (id:58576)
Royal LePage Credit Valley Real Estate
00 Royal Beech Drive
Wasaga Beach, Ontario
Wasaga Beach - Property is composed of Two Development Sites. Site 1 is a Townhouse Site 2.05 Acres. Application for Development of 31 Townhouses is currently under review. This site was previously approved for 27 Townhomes - No longer Valid. Located at Royal Beech Drive and Blueberry Trail Site #2 - Composed of Two Semi-Detached Building lots 0.23 Acres. Approved with service to them. Fronting on Arcadia. **** EXTRAS **** 8 of the proposed Townhouse Lots have Service to them (id:58576)
Royal LePage Credit Valley Real Estate
275 Peak Point Boulevard
Vaughan, Ontario
Previously Builder's Model Home: Gorgeous 4 Bedroom, 4-Bath Detached W/ Double-Car Garage On A Premium Corner Lot Fronting OntoPond! Loaded With Upgrades Including: Casement Windows Throughout, Under-Cabinet Lighting, GraniteCounters, Pantry, California Shutters, Hardwood Floors, Gas Fireplace, Designer Drapes. LargeMaster Suite With 5-Piece Bath & Walk-In Closet! Finished Basement W/ HugeRec Room & Bath. StunningLandscaping W/ Tiered Pattern Concrete, BBQ With Gas Line. Roof (2022); Sod (2021) & More. Walk To Bus, Minutes To Go Train, Recreation Centres, Schools, Daycare...Etc.. (id:58576)
Homelife Landmark Realty Inc.
5700 Blackwell Sideroad Unit# 288
Sarnia, Ontario
Retirement at its best! Unit #288 offers a very comfortable layout with 2 Bedrooms, 2 baths. The Master has a 3 pc ensuite and walk in closet. Large open foyer overlooks the living room highlighted by a corner fireplace. The Kitchen/eating area is highlighted by an abundance of oak cabinets with b/i china cabinet, updated backsplash, counter-tops, sink and taps. California shutters offer privacy to Patio doors that lead to a generous deck with a retractable awning that covers the entire deck. The separate laundry room is located off the kitchen and allows a garage entry. This community offers a clubhouse with an indoor pool, exercise room, tennis courts and the list goes on. This home has had many updates- Flooring, front window, c/air, toilets, flooring throughout bedrooms & living room For those who are snowbirds this is the lifestyle for you. Please note that all Buyers must submit applications to ParkBridge for approval. Call now for your appointment. (id:58576)
Realty House Inc. Brokerage
43 Walter Clifford Nesb Drive
Whitby, Ontario
Welcome to this Stunning Detached house in High Demand Whitby Meadows Build In 2021, prime location offering 3000 Sf. of Living Space ( *Legal Fin. Basement Apartment*). This 4+2 BR 5 WR house features 9 ft ceilings, Hardwood Floors, Open concept Family Rm W/ Gas Fireplace Kitchen W/ Granite Counters, S/S appliances Gazebo in backyard. Over160k in upgrades include legal finished basement with separate entrance that can be rented for approx. $2200. Interlock Driveway & backyard. close to highway 412,401& 407. & Some of the Best Schools in Whitby (No Sidewalk-Long Driveway) (id:58576)
Right At Home Realty
61 Patricia Avenue
Kitchener, Ontario
Welcome home to 61 Patricia Ave. This charming brick 1 1/2 storey home invites you in through a beautiful arched wooden door, featuring hardwood & tile flooring throughout the main and upper levels. The foyer opens into a bright and spacious living room, an updated kitchen, separate dining room and a sunroom overlooking the extra deep private fenced yard. This bonus space walks out to a multi tiered deck with plenty of space to relax and entertain. The second level hosts 2 generous bedrooms and a full main bathroom. The lower level offers a large finished recreation room, laundry, and tons of storage. Attached garage features inside entry and access to the backyard. Additional updates include some windows, insulation and reverse osmosis system. Close to schools, parks, trails, shopping, downtown and so much more, this well maintained home is not to be missed! (id:58576)
Forest Hill Real Estate Inc. Brokerage
Forest Hill Real Estate Inc.
366 George Street
Prescott, Ontario
A unique opportunity to own two homes in one. 366 George and 289 Dibble are to conjoined homes with an abundance of space for larger families or great rental income. There's some work to be done but the large rooms provide plenty of opportunity for someone with a vision. A wall was taken out between the two homes to make one large home. 289 Dibble is a two storey 3 bedroom home and 366 George has a 2 bedroom apartment upstairs and a large living space on the main level consisting of a bedroom, large living room, dining room and a kitchenette. This property needs to be seen to be appreciated. (id:58576)
Homelife/dlk Real Estate Ltd

