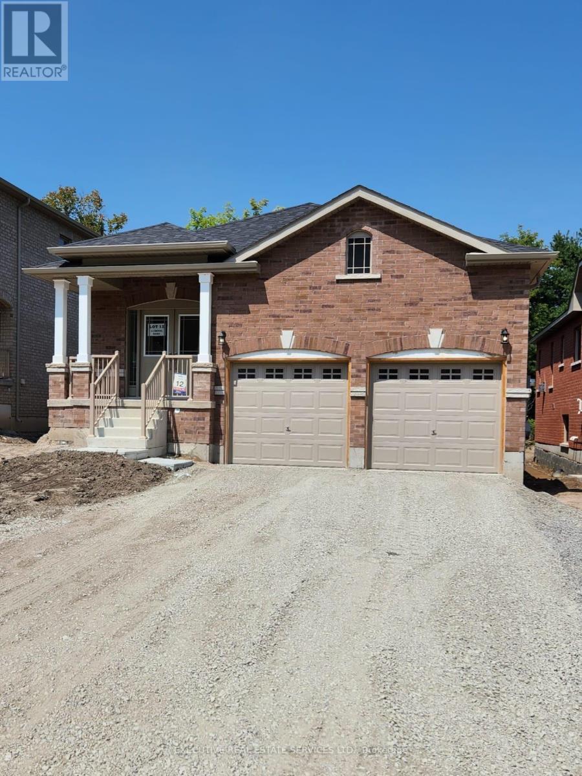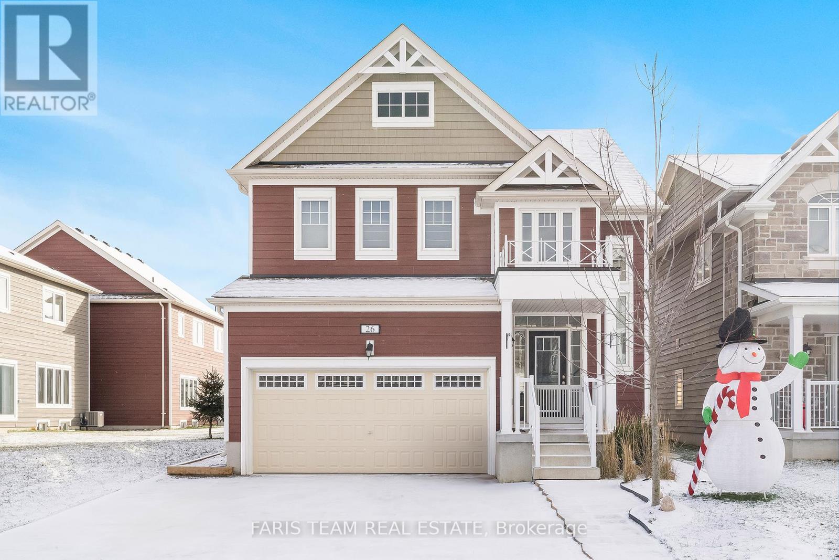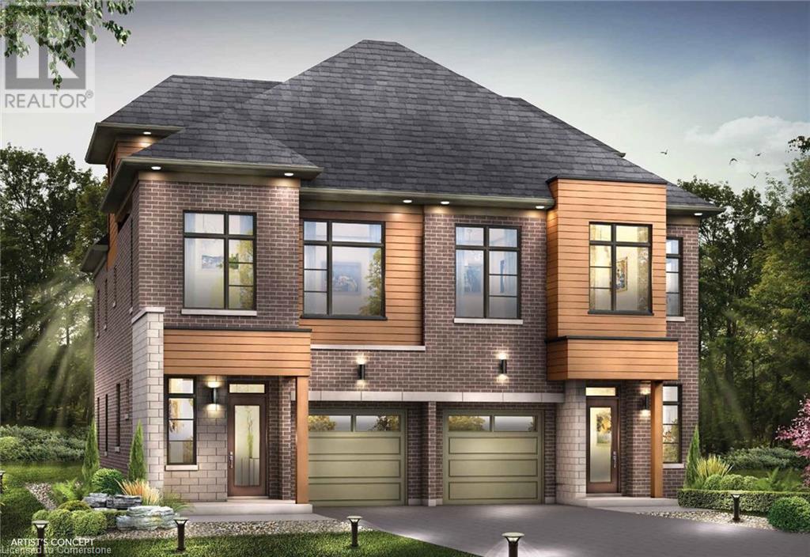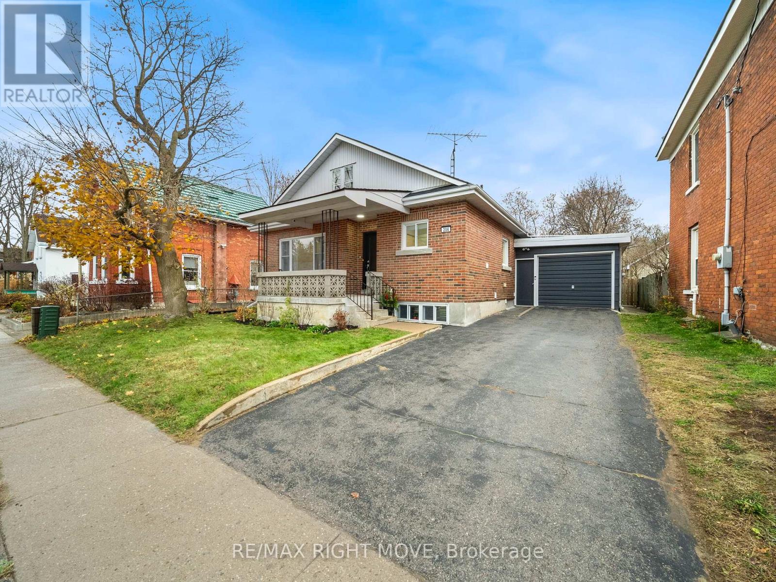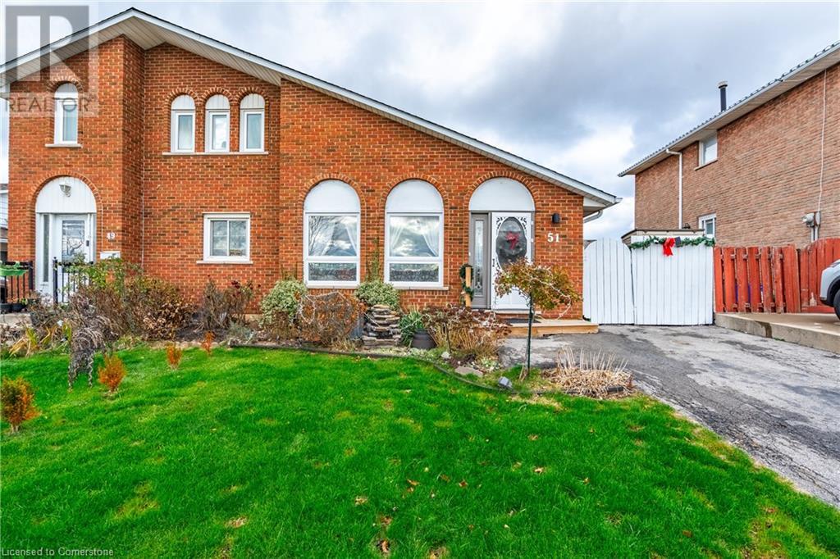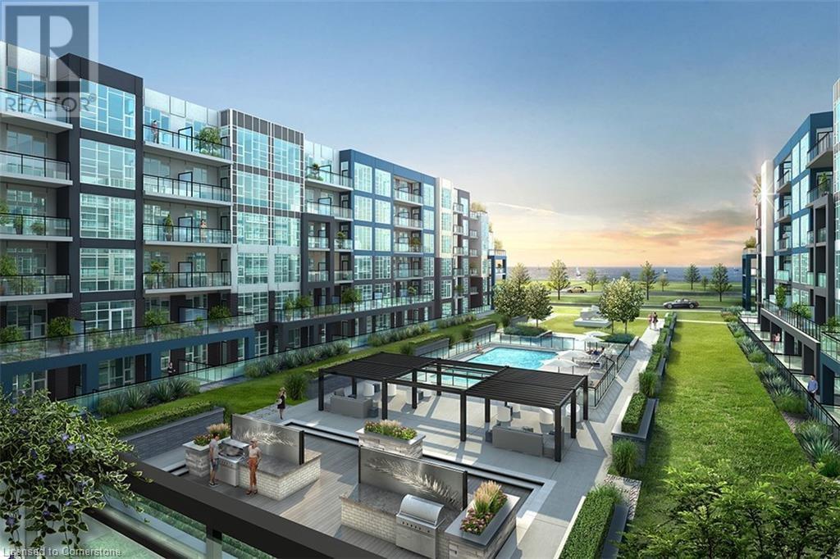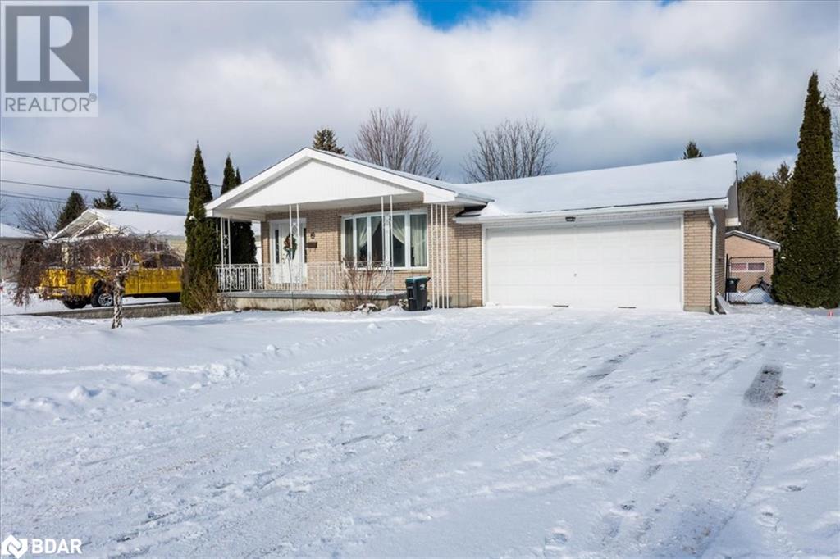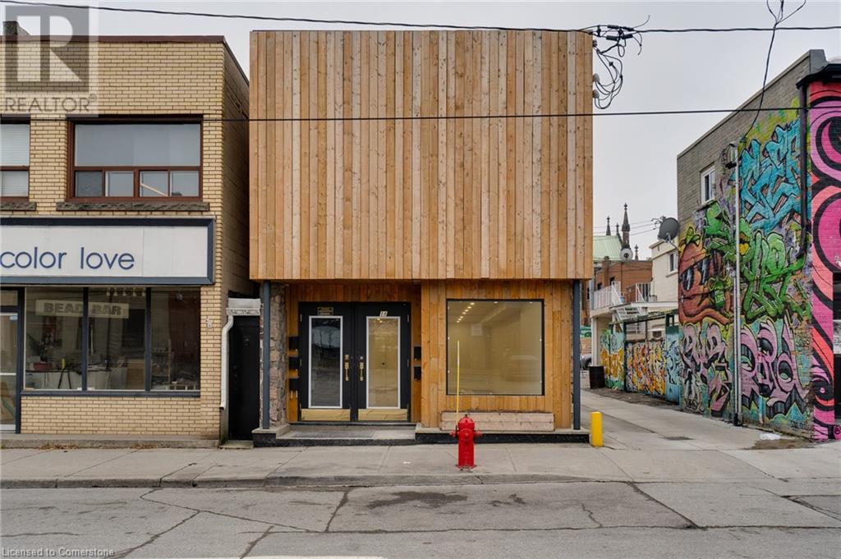24 Revol Road
Penetanguishene, Ontario
Welcome To 24 Revol Road! This Beautiful Detached Home Features 3 Spacious Bedrooms, 2 Full Washrooms With A Very Practical Layout! Double Door Entry Into Spacious Foyer / Den Area. Interior Access To Double Car Garage! Main Floor Laundry! Open Concept Eat-In Kitchen! Tons Of Windows Fill The Space With An Abundance Of Natural Light. Family Room With Sliding Doors Allowing You To Walk Out To The Yard. Tons Of Upgrades Such As Wrought Iron Pickets, A Carpet Free Interior, & New Water Softener! Master Bedroom With Walk In Closet & 4 Piece Ensuite! Unfinished Basement Is Ready For Your Creativity! Features A Rough In For 3 Piece Bathroom. Spacious Rec-Room & Cold Storage. Ample Garage Space & Spacious Driveway With Plenty Of Parking! Rear Yard Is Perfect For Entertaining With No Neighbors Behind. Perfect For First Time Home Buyers & Investors! Dont Miss This Opportunity! **** EXTRAS **** Location Location Location! This Beautiful Home Is Situated Amongst 33 Newly Built Homes By Batavia In The Picture Perfect Town Of Penetanguishene. Minutes From Georgian Bay! Close to Parks, Schools, Shopping, And Much More. (id:58576)
Executive Real Estate Services Ltd.
3096 Orion Boulevard
Orillia, Ontario
Top 5 Reasons You Will Love This Home: 1) Step into this beautifully finished 5 year old ""Royal Amber"" home, boasting an impressive 4,074 square feet of total living space with thoughtfully designed features throughout 2) Ideally situated in West Orillia with easy convenience to shopping, restaurants, entertainment, and just minutes from downtown with access to all the benefits of life on Lake Couchiching 3) I Impressive main level dazzling with 9' ceilings, a striking cathedral entrance, hardwood and oversized ceramic flooring underfoot, and a stunning kitchen featuring Caesarstone countertops and a custom backsplash, a true chefs dream 4) Upper level hosting four generously sized bedrooms and three luxurious ensuite bathrooms, including a primary suite highlighting a glass shower and two closets, along with a convenient upper level laundry room 5) Every detail has been crafted for a premium living experience, including a fully finished lower level with a walkout, an additional bedroom, and a full bathroom, and the added benefit of a double garage with 60 square feet of storage, completing this exceptional home. 4,074 fin.sq.ft. Age 6. Visit our website for more detailed information. *Please note some images have been virtually staged to show the potential of the home. (id:58576)
Faris Team Real Estate
Lot 51 Robinson Road
Wasaga Beach, Ontario
Top 5 Reasons You Will Love This Property: 1) Nestled in a highly desirable, family-friendly neighbourhood, this property offers the added benefit of backing onto serene mature trees, ensuring both privacy and natural beauty 2) Unlock the potential for a lucrative investment or experience the ideal opportunity to build a beautiful home minutes from Georgian Bay neighbourhood 3) Embrace the opportunity to craft your ideal residence on a spacious 50'x149' lot, with access to gas, hydro, and municipal water at the lot line 4) Revel in year-round recreational pursuits with easy access to Beach Area 6 for lakeside enjoyment while just a short drive away from Collingwood's vibrant amenities and Blue Mountain Resort's slopes 5) Enjoy the convenience of the vibrant community of Wasaga Beach within proximity to essential amenities, including groceries, shopping outlets, and entertainment. Visit our website for more detailed information. (id:58576)
Faris Team Real Estate
55 River Avenue Crescent
Wasaga Beach, Ontario
Top 5 Reasons You Will Love This Home: 1) Ideal for small families, first-time buyers, or those seeking a fantastic secondary retreat, this charming three bedroom home is located just steps from the main beach 2) Enjoy a spacious kitchen with a gas range, a cozy gas fireplace in the living room, an abundance of natural light, sliding doors leading to your backyard, and a finished basement with a recreation room and bar area, perfect for entertaining 3) Placed on a generously sized lot with ample parking and a double-car garage for added convenience 4) Ideally situated on a quiet street, just a short stroll away from stunning Georgian Bay sunsets, shopping, and lively entertainment in beautiful Wasaga Beach 5) Added benefit of flexible possession, making this bungalow effortless and convenient choice. 1,453 fin.sq.ft. Age 85. Visit our website for more detailed information. (id:58576)
Faris Team Real Estate
1052 Wright Drive
Midland, Ontario
Top 5 Reasons You Will Love This Home: 1) Stunning new townhome situated in a sought-after neighbourhood, conveniently located close to all amenities including Little Lake 2) Enjoy upgraded finishes throughout, including stylish wood-looking tile floors, quartz countertops, a walk-in pantry, and cozy Berber carpet 3) Expansive upper level with spacious bedrooms, including a primary suite featuring a walk-in closet, an ensuite with a glass shower, and a large vanity for added comfort 4) Fully fenced backyard with a deck, along with an unfinished walkout basement with a bathroom rough-in, ready for customization 5) Walking distance to restaurants, shops, schools, parks, and the hospital, offering everything you need within easy reach. Age 2. Visit our website for more detailed information. *Please note some images have been virtually staged to show the potential of the home. (id:58576)
Faris Team Real Estate
26 Dunes Drive
Wasaga Beach, Ontario
Top 5 Reasons You Will Love This Home: 1) Six bedrooms and five bathrooms home offering ample space for both family members and guests, ensuring everyone's comfort and convenience, along with a fully finished basement with an oversized bathroom and the added bonus of a second laundry hookup 2) The spacious and airy feel of the open-concept design provides an ideal setting for comfortable living, allowing for effortless flow between rooms, including a 17-foot grand foyer setting an impressive tone upon entry, adding a touch of elegance and grandeur to the home's ambiance 3) Enjoy the outdoors in the backyard finished with a privacy screen, a hot tub pad, and a pergola with a live edge bar table next to the hot tub pad, perfect for entertaining 4) The kitchen is equipped with quartz countertops, undermount cabinet lighting, upgraded fixtures, and a walkout to the backyard oasis, offering a seamless transition between indoor and outdoor living spaces with a bonus shed that provides extra storage space for outdoor equipment, gardening tools, keeping the backyard neat and organized 5) The two-car garage offers additional space for various purposes, such as a workout area, with a feature wall, creating a welcoming atmosphere for relaxation or socializing. 2,837 fin.sq.ft. Age 6. Visit our website for more detailed information. *Please note some images have been virtually staged to show the potential of the home. (id:58576)
Faris Team Real Estate
722 Aberdeen Boulevard
Midland, Ontario
Top 5 Reasons You Will Love This Property: 1) Craft your vision of coastal living on a pristine lot boasting panoramic views of Georgian Bay and one of the region's premier marinas 2) Enjoy the epitome of convenience with all municipal services available at the curb such as water, sewers, natural gas, electrical connections, high-speed internet, and cable access 3) Embrace an active and invigorating lifestyle just steps away from the renowned Midland Rotary Waterfront Trail for endless opportunities for outdoor recreation, whether it's leisurely biking, refreshing walks, or runs 4) Nestled within an esteemed neighborhood adorned with magnificent homes, this prime location offers an unparalleled sense of community and sophistication while being in close proximity to all the conveniences and amenities that the town has to offer 5) Multiple marinas at your fingertips are ideal for accessing some of the most beautiful boating adventures. Visit our website for more detailed information. (id:58576)
Faris Team Real Estate
38 Magazine Street
Penetanguishene, Ontario
Top 5 Reasons You Will Love This Home: 1) Discover the epitome of modern luxury in this stunning new 2023 build, offering picturesque sunsets and panoramic views over Penetang Bay from every angle of the home; steps away from the water, this location is truly unbeatable 2) Step into a bright, expansive living space where the kitchen features a chic tiled backsplash and the living room boasts stunning views while it seamlessly flows out to the deck with elegant glass railings, providing an unobstructed view of the tranquil bay 3) Expansive main level primary bedroom, hosting a haven for relaxation with an exquisite ensuite bathroom, designed to deliver the utmost in comfort and style 4) Bonus recreation room over the garage creating the perfect versatile space for unwinding in the evenings, whether enjoying family board games or a cozy movie night 5) Ideally situated and centrally located near downtown, providing easy access to all amenities, including marinas, shops, and dining. Age 2. Visit our website for more detailed information. (id:58576)
Faris Team Real Estate
409 - 280 Aberdeen Boulevard
Midland, Ontario
Top 5 Reasons You Will Love This Condo: 1) Experience breathtaking, direct 10+ water views of Georgian Bay, all while enjoying the convenience of being moments away from in-town amenities 2) Take advantage of the paved Rotary Waterfront Trails for leisurely walks or bike rides, with nearby forest trails offering a scenic escape for nature hikes, pet walks, or invigorating runs 3) Discover the ideal spot for hassle-free living in a low-cost, low-maintenance apartment situated in a friendly, peaceful building and neighbourhood 4) Recently refreshed with a modern touch, this home features new luxury vinyl flooring throughout, fresh paint, updated kitchen and bathroom hardware, sleek new faucets, and brand-new stainless-steel appliances 5) For added convenience, the option to purchase fully furnished, including kitchenware, provides a ready-to-enjoy lifestyle and a seamless transition for the buyer. Age 21. Visit our website for more detailed information. (id:58576)
Faris Team Real Estate
47 Woodland Drive
Wasaga Beach, Ontario
Top 5 Reasons You Will Love This Home: 1) Serene riverfront home with the bonus of quick closing availability, providing a peaceful retreat in a quiet neighbourhood, offering privacy and picturesque views of the Nottawasaga River 2) Step into the fully remodeled kitchen, showcasing handcrafted cabinetry with integrated lighting, elegant granite countertops, a stylish tile backsplash, and a farmhouse-style fireclay sink 3) Throughout the main level, enjoy the beauty of hickory engineered hardwood flooring, a heated and insulated double-car garage, and the added comfort of a high-efficiency Lennox furnace and heat pump newly installed in 2023, complete with a top-of-the-line digital thermostat 4) Lower level complete with a separate entrance and garage access, featuring a wet bar and a cozy gas fireplace, ideal for entertaining or unwinding with family 5) Embrace the outdoor lifestyle with nearby hiking and biking trails, the stunning Wasaga Beach dunes, and just a short drive to shopping, entertainment, golfing, and the breathtaking sunsets over Georgian Bay. 2,407 fin.sq.ft. Age 53. Visit our website for more detailed information. (id:58576)
Faris Team Real Estate
150 William Booth Avenue
Newmarket, Ontario
Brand new Sundial Homes 2-storey plus loft semi-detached located in the desirable Newmarket neighborhood. This 3 bed 2.5 bath semi-detached offers a dining room, great room and kitchen on the main floor. Second floor features a primary bedroom with 3-pc ensuite, along with two additional bedrooms and a 4-pc main bath. Upper level loft with balcony. Notable features include 9 ceilings on the main floor, solid oak natural finish handrails and spindles on stairs, prefinished oak hardwood flooring in natural finish on main floor! Do not miss out! Purchaser can select interior finishes and colours. (id:58576)
Minrate Realty Inc.
206 Mary Street
Orillia, Ontario
Welcome to 206 Mary St. in Orillia, 1710sqft +1050 down. A Freshly Renovated Gem! This meticulously renovated home is ready for you to move in and enjoy. From top to bottom, every detail has been thoughtfully updated with modern finishes, offering both comfort and style. The property features a spacious in-law suite with a separate entrance and a large, fully fenced backyard ideal for multi-generational living or potential rental income. Located within walking distance to downtown Orillia, the public library, and Orillia Hospital, convenience is at your doorstep. Recent updates include new shingles installed in 2024, providing peace of mind for years to come. The main floor boasts 8'4"" ceilings that create an open, airy atmosphere. The large family room with a beautiful bay window fills the space with natural light, creating a welcoming environment. The brand new kitchen is perfect for family meals and entertaining. A convenient two-piece bathroom with laundry is located just off the kitchen. Three generously sized bedrooms each feature modern touches, and a fully renovated four-piece bathroom completes the main floor. Upstairs, you'll find a spacious loft with a flexible layout, perfect for a home office, playroom, or additional guest space. The additional room offers endless possibilities. The basement is fully finished with a separate entrance from the garage, making it perfect for extended family or guests. Enjoy the open-concept living room with an electric fireplace, along with a fully equipped kitchen. A cold room off the kitchen works as a convenient pantry, while a newly updated three-piece bathroom serves the basement. The separate bedroom features a newly installed window and updated window sill, and there is separate laundry and a storage room ideal for keeping seasonal items. This home is move-in ready and offers the flexibility, comfort, and space you've been looking for. Don't miss your chance to make this beautifully renovated property your new home (id:58576)
RE/MAX Right Move
138 Knox Road E
Wasaga Beach, Ontario
Top Reasons You Will Love This Home: Welcome to an extraordinary estate that blends privacy, grandeur, and convenience on 5.6-acres right in the heart of Wasaga Beach. Spanning 8,551 square feet, this custom-built home offers sophistication and functionality for multi-generational living. The grand foyer welcomes you with an 18-foot tray ceiling, leading to an expansive living room with an oak fireplace and wall-to-wall glass-doors opening to a two-tiered deck, including a screened area. The forested backyard stretches over 1,100 feet, perfect for serene gatherings or relaxation. The heart of the home is a stunning custom kitchen, designed for culinary enthusiasts and entertainers, with premium appliances, granite countertops, maple cabinetry, a wine cooler, and a large walk-in pantry. This flows into a formal dining room, ideal for unforgettable gatherings. The main level hosts four generously sized bedrooms, including a luxurious primary suite with a three-sided fireplace, expansive walk-in closet, and spa-like ensuite. The finished lower level, with a separate garage entrance, offers a fifth bedroom, large windows, a family room with a custom wet bar, a gas fireplace, and a dedicated gym and hockey locker room, perfect for guests, extended family, or a potential apartment. Premium features include heated floors in every bathroom, soundproofing, dual furnace, 400-amp electrical service, and 10-inch concrete foundation walls. Completing the property is a fully insulated 30'x45' triple-car garage with a finished loft, ideal for a studio or hobby space. This estate is nearby Wasaga's amenities for easy accessibility. Arrange a private tour to experience the enduring appeal of this remarkable property. 8,551 fin.sq.ft. Age 18. Visit our website for more detailed information (id:58576)
Faris Team Real Estate
1035 Cook Drive
Midland, Ontario
Top 5 Reasons You Will Love This Home: 1) Beautifully preserved townhome sitting in a neighbourhood tailored for family living 2) Bright, open-concept main level featuring large windows and upgraded lighting, creating a welcoming atmosphere 3) Fully fenced backyard with a spacious deck, built-in planter boxes, and a cozy firepit, perfect for outdoor enjoyment 4) Partially finished basement offering versatile flex space and a laundry room for added convenience 5) Ideally placed close to essential amenities, schools, and Georgian Bay General Hospital, offering effortless accessibility. 1,883 fin.sq.ft. Age 8. Visit our website for more detailed information *Please note some images have been virtually staged to show the potential of the home. (id:58576)
Faris Team Real Estate
52 Drummond Drive
Penetanguishene, Ontario
Top 5 Reasons You Will Love This Home: 1) Experience breathtaking west-facing water views of the scenic Georgian Bay, with year-round sunsets visible from two expansive walkout decks 2) This home features several upgrades, highlighted by a luxurious primary bedroom with exclusive ensuite access, along with the convenience of a main level laundry room 3) Carefree living in this exclusive 55+ community, renowned for its tranquility and serenity, the lease fee is now $1,038.10 including maintenance and property tax 4) Explore the community's largest and most serene end unit, providing unmatched privacy with no neighbours on one side 5) Step into the fully finished basement, complete with a sliding glass-door walkout leading to the deck, offering uninterrupted water views. 2,400 fin.sq.ft. Age 15. Visit our website for more detailed information. **** EXTRAS **** Additional inclusions: Built-in Microwave/Range Hood. (id:58576)
Faris Team Real Estate
35 Princess Point Drive
Wasaga Beach, Ontario
Elegant raised bungalow with 3,875 square feet of refined living space, nestled in Wasaga Beachs peaceful Marl Lake neighbourhood. Step inside from the welcoming covered front porch to a bright foyer with high ceilings and elegant wainscoting. French doors lead to a versatile office that can easily become a formal dining room. The chefs kitchen features stainless steel appliances, a ceramic backsplash, and a large island ideal for casual dining and lively meal prep, flowing seamlessly into the living room with coffered ceilings, an accent wall, and a cozy gas fireplace. The luxurious primary bedroom flaunts a chevron-patterned wood feature wall, a walk-in closet with an organizer, a spa-like 5-piece ensuite with heated floors, a free-standing soaker tub, and a glass-enclosed shower. Completing the main level are two additional bedrooms, a stylish 4-piece bathroom, and a convenient mudroom with garage access. The stunning lower level seamlessly combines a family room and a recreation room, complete with a striking stone gas fireplace, a custom bar, and 6-foot sliding doors leading to a covered patio. This level also has a fourth bedroom, a 3-piece bathroom, a laundry room, a den suitable as a fifth bedroom, and a flexible room for hobbies or yoga.A beautifully appointed backyard is highlighted by 6-foot patio doors opening to a deck adorned with three pergolas, multiple seating areas, an outdoor shower, and a covered gazebo with a hot tub for all-season enjoyment.Close to beaches, trails, parks, shopping, and recreation centers, this home is ideally situated for year-round enjoyment and is just a short drive to Collingwood, Blue Mountain, Barrie, and the GTA. (id:58576)
Faris Team Real Estate
51 Leggett Crescent
Hamilton, Ontario
Discover the perfect family home at 51 Leggett Crescent, Hamilton – a spacious and updated 4-level backsplit situated on a quiet, private crescent in the highly desirable Hamilton Mountain area. Boasting 4 bedrooms, 2 full baths, and over 1,500 sq ft of living space, this home offers a versatile layout ideal for growing families or multi-generational living. Inside, you'll find open-concept living spaces featuring large windows that bring in ample natural light. Recent upgrades include new shingles (2019), a New furnace with a warranty and newer windows throughout, ensuring comfort and efficiency. The lower level features a finished basement with a convenient in-law suite, perfect for hosting guests, creating a private teenager flat, or accommodating extended family. The generous 110 ft deep lot offers plenty of space for outdoor enjoyment, whether you're entertaining, gardening, or simply relaxing in your backyard oasis. Situated close to all amenities, this home is a short walk or drive to Limeridge Mall, Mohawk Sports Complex, parks, public transit, and top-rated schools like Lawfield Elementary and St. Jean de Brebeuf. The crescent's low-traffic location adds to its charm, making it an excellent choice for families seeking both comfort and convenience. With flexible possession and move-in-ready condition, this property offers the opportunity to settle into one of Hamilton's most sought-after neighbourhoods. Act quickly – homes like this don't last long! (id:58576)
RE/MAX Escarpment Golfi Realty Inc.
16 Concord Place Unit# 123
Grimsby, Ontario
Upscale Lakefront Living! Elegant 2 Bedroom, 2 Bath ground floor suite with oversized 385 sq. ft. Terrace in the award winning AquaZul Waterfront Condominiums. Open-concept design, 9' ceilings, floor-to-ceiling windows & 1,191 SqFt of total living space with the expansive private Terrace; perfect for Dining & Lounging. Fabulous gourmet Kitchen w/Breakfast Bar, custom white cabinetry, S/S Appliances, floating shelves, tiled backsplash & ledgestone feature. Large Primary Suite with walk-in closet & luxe 3pc Ensuite with frameless walk-in glass shower. Spacious second Bedroom w/floor to ceiling windows & huge closet. Stylish second (4pc) Bath. Generous Great Room w/laminate wood floors, floor to ceiling windows & w-o to huge Terrace w/glass railings for spectacular seasonal entertaining. Aquazul is designed with opulent style & 5-star Resort style amenities: in-ground outdoor Pool with Cabanas, BBQ areas, Club Room w/fireplace & Terrace, Fitness Centre w/Lake views, Billiards, Media Room, Visitor Parking and so much more! Poised on the shores of Lake Ontario amidst the beauty of Wine Country & on Grimsby’s $5 Million revitalized Lake Shore. Steps to Grimsby Waterfront Beach Park & Trail and the unique shops & restaurants of charming Grimsby on the Lake. Enjoy a resort-like lifestyle! Close to transit, highways & 2 minutes from the new GO train station in the works. Convenient exterior drive up to this Unit; Terrace has coded entry door. Hydro extra. Convenient exterior drive-up to this Unit; Terrace has smart lock door. Hydro extra. Add'tl Parking $125/m. Credit, Reference & Rental App. (id:58576)
RE/MAX Escarpment Realty Inc.
309 Seventh Street N
Collingwood, Ontario
This home welcomes you with ceramic flooring from the entryway through to the kitchen, complemented by modern stainless-steel appliances. The living room and dining room feature durable laminate flooring, while strip hardwood continues through the hallways and bedrooms. The property offers a spacious backyard, abundant natural light, and a double-car garage. The basement features a separate entrance leading to a generously sized in-law apartment, complete with stainless steel appliances, ceramic kitchen floors, and a cozy living room. This area also includes a full bathroom, a laundry room, and a furnace area. The large basement bedroom features a walk-in closet and direct access to the garage. Shingles replaced in 2020 and furnace in 2023. (id:58576)
RE/MAX Realtron Realty Inc. Brokerage
18 Barton Street E
Hamilton, Ontario
Welcome to 18 Barton Street East. An exceptional investment building featuring 4 apartments and 1 versatile commercial space. This prime property offers a unique opportunity for investors seeking strong income potential and a desirable location, close to the exciting West Harbour Developments. (id:58576)
Royal LePage State Realty
17 Rosena Lane
Uxbridge, Ontario
Beautiful family home in quiet and inviting Barton Farms Neighborhood in Uxbridge. Inviting covered front porch, double door entry, spacious foyer, fabulous functional floor plan, living and dining combination, bright family size kitchen with servery to dining room, family room with gas fireplace, main floor laundry with access to garage, four (4) spacious bedrooms, Five (5) baths, open concept office in upper level, newly updated basement with shiplap featured walls, spacious private backyard with mature landscaping and newly built custom Cedar deck, pot lights, ceramic and hardwood throughout, newly upgraded baseboards and trim, upgrades: roof 2021, front landscape 2021, dishwasher & stove 2021, hardwood and stairs 2020, basement 2023, cedar deck 2024, air conditioner 2023. **** EXTRAS **** Fridge, Stove, Built-in dishwasher, washer/dryer, existing window coverings, existing light fixtures, fridge in basement, built-in bar fridge in basement, auto garage door openers and remotes, garden shed, central air. (id:58576)
Royal LePage Your Community Realty
6 Howard Williams Court
Uxbridge, Ontario
Simplify your life without compromising on style or comfort! Discover the unique charm of this luxurious turnkey 3 Bed & 2.5 Bath townhouse, nestled in a prestigious Winding Trail Community in the heart of Uxbridge. With over 2,400 sq. ft. of living space, this exclusive townhome is strategically located Backing Onto An Environmentally Protected Ravine & Close to Wooden Sticks Golf Course . The main floor boasts 9' ceilings that expand into a breathtaking 20' cathedral ceiling, enhancing the feeling of space and elegance. It also has a ONE Bedroom on Main floor with ensuites & Spacious Walk Out Basement. This incredible townhome still offers the convenience of a detached home, with a Double Car Garage. **** EXTRAS **** Tenant Has to Pay All Utilities (id:58576)
RE/MAX Real Estate Centre Inc.
3967 Guest Road
Innisfil, Ontario
One Of A Kind, Custom Built 2017 Bungaloft With Almost 6000 SqFt Of Total Living Space Nestled On 0.32 Acre Corner Lot In Quiet Estate Neighbourhood. 1000 SqFt 6 Car Tandem In Floor Heated Garage Features Hoists & Above Registered Legal 2 Bedrm Loft, Perfect For Additional Income Or Extended Family To Stay! 10+ Curb Appeal, Irrigated Lush Gardens, Hedges & Walk-Ways From Garage To Front & Backyard. Enter Through Mahogany Doors, Meticulously Crafted By The Finest Craftsmanship, Beautiful Finishes Are Shown Throughout With Pride Of Ownership Evident In Every Room! Main Floor Features Large Windows Allowing Natural Lighting To Pour In, 10Ft Ceilings, Stunning 8Ft Wood Doors, & Walnut Hardwood Flooring Throughout. Formal Dining Rm With Wainscotting & Built-In Cabinetry Leads To Chef Inspired Kitchen With Granite Counters, Farmhouse Sink, Backsplash, Pot Lights, & High-Quality Appliances Including Electrolux Fridge, Thermador Gas Stove With Ceiling Range Vent, Pot Filler & Butcher Block Island. Open Concept Living Room With Double Sided Wood Fireplace In Stone Wall Feature, Bar, Vaulted Ceilings With Skylight, Built-In Speakers, & Potlights! Create More Memories In The Rec Rm With Pool table, Gas Fireplace, Feature Wall, Vaulted Ceilings, & 2x Walk-Outs To Backyard. Main Floor Primary Bedroom wood FP, 5 Piece Ensuite With Double Vanity, Glass Walk-In Shower, & Soaker Tub. Walk-In Closet & French Door Walk-Out To Backyard Deck. Additional Main Floor Bedroom Overlooks Front Yard With Large Windows & Closet Space. Upstairs, Private Loft Is Perfect As Additional Family Room, Bedroom, Or Office Space With 5 Piece Bathroom! Outside, Backyard Is An Entertainers Dream With Spacious Deck, Sunken In Hot-Tub Jacuzzi, Gazebo With Firepit, & Lots Of Privacy & Greenspace For Kids To Play! Prime Location Minutes To Friday Harbour, The Nest Golf Club, Lake Simcoe Access Across The Street, & A Short Drive To Barrie & All Amenities Including Costco, Restaurants, Schools, Hwy 400, & Yonge **** EXTRAS **** 200 AMP Panel. Central Vac. Main Floor Laundry With Cabinets, Sink, & Side Entrance. In Floor Heated Basement Flooring, Basement Partially Finished w/ Sub-Flooring, Bathroom Rough-In & 2 Additional Bedrooms Just Needs Finishing Touch. (id:58576)
RE/MAX Hallmark Chay Realty
C - 3325 Vandorf Side Road
Whitchurch-Stouffville, Ontario
Basement Unit. Featuring 2 Sizable Bedrooms, One Full Size Washroom and One kitchen. Incredibly Spacious And Functional Layout, Massive Backyard, Laminate Flooring Throughout, Two Drive Way Parking. Located In A Very Conveniently Located Just Minutes To Highway 404 And Go Train Service **** EXTRAS **** Tenant Responsible For Monthly utilities cost of $350.00 (id:58576)
RE/MAX Elite Real Estate

