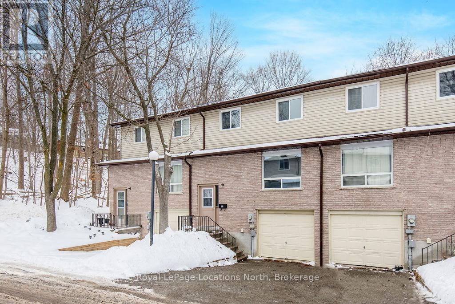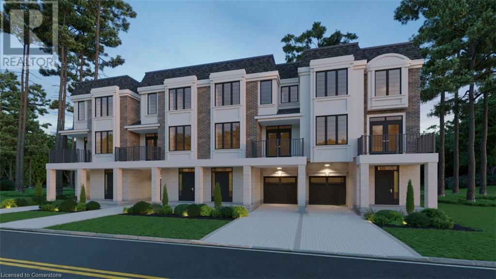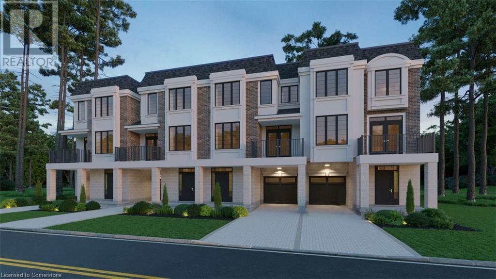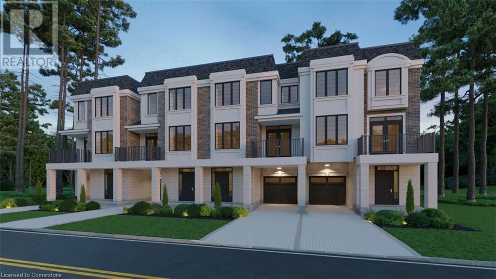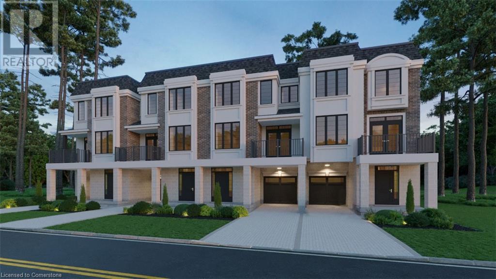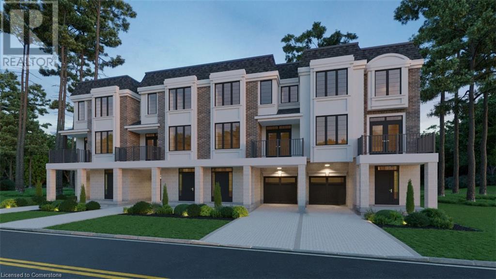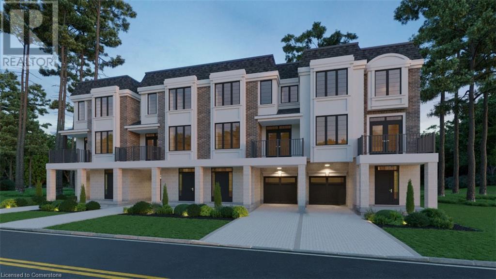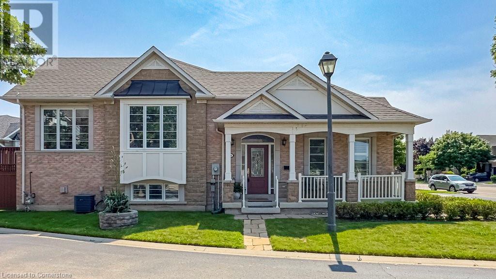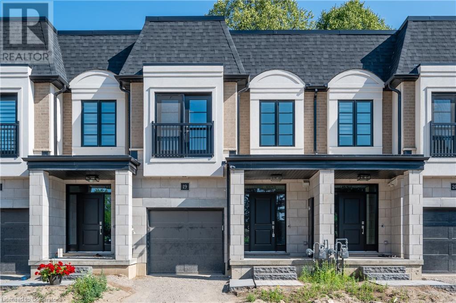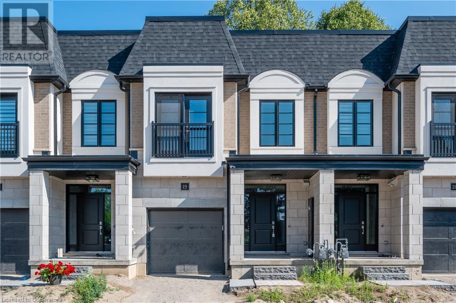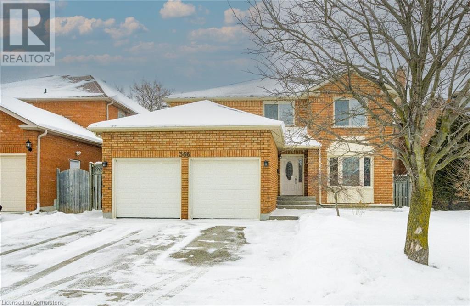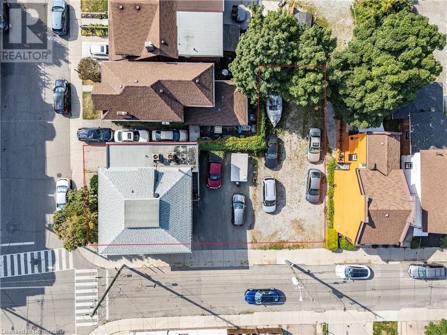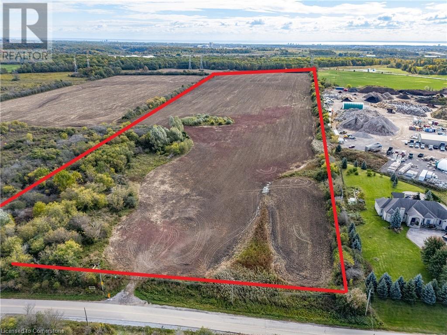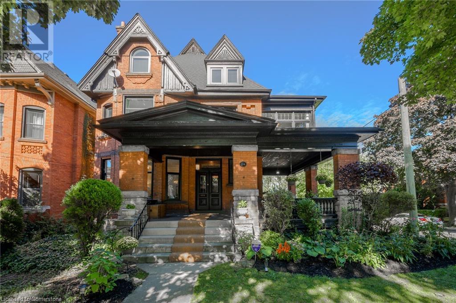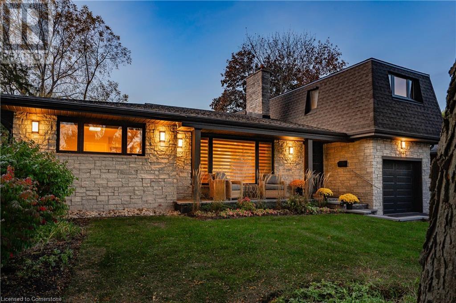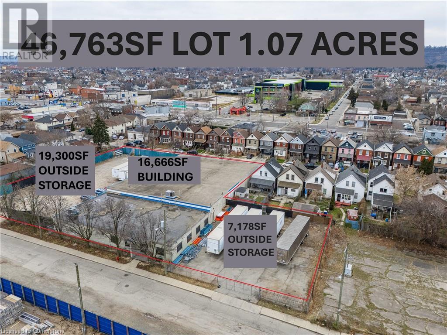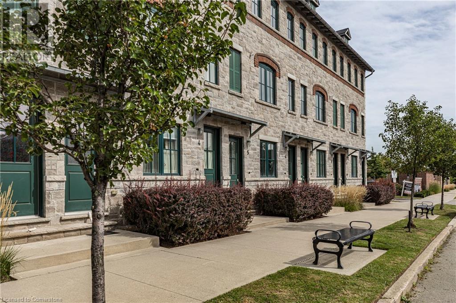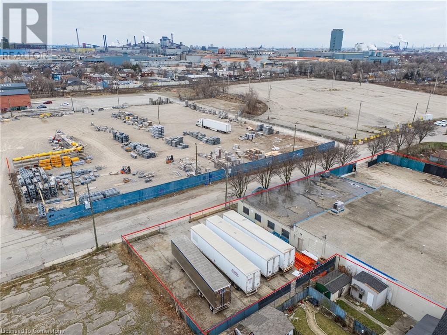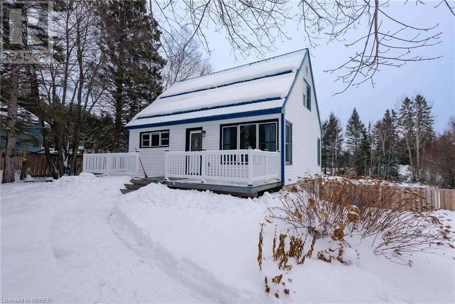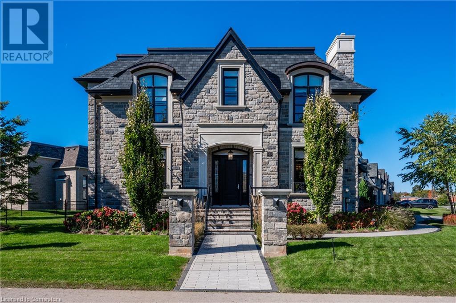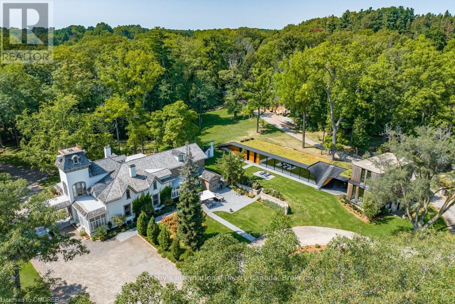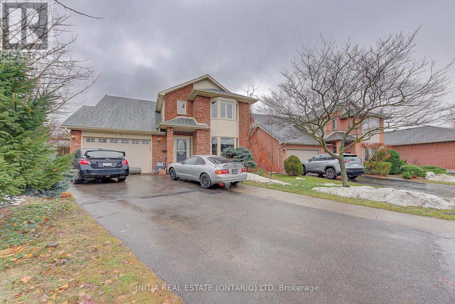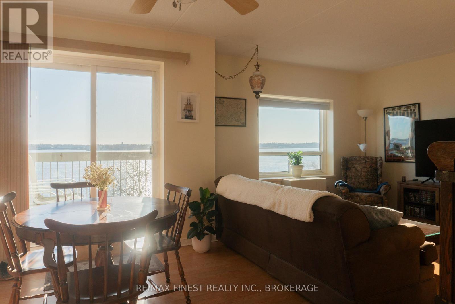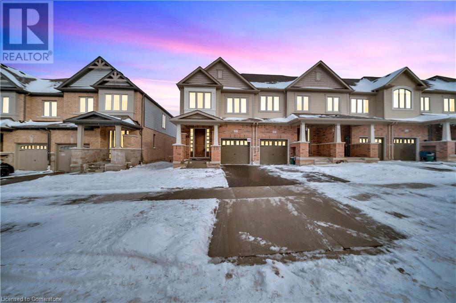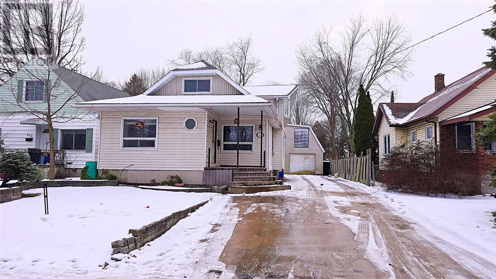77 - 1095 Mississaga Street
Orillia, Ontario
Situated in a desirable neighborhood, this 3 bedroom townhome is perfect for first time buyers, downsizers and families. Newer kitchen with newer appliances + a dishwasher (which is rare in this complex). Very private backyard with a beautiful patio with the view of the forest. This property features an open concept living and dining room and new kitchen with new appliances. The second level offers three bedrooms and a 4PC bathroom. Unfinished basement, with a new washer and dryer, can be transformed into a rec room or extra storage space. Laminate floor throughout, updated bathroom, single car garage and visitor parking. You'll love the proximity to parks, shopping and easy access to Highways 11 and 12 for effortless commuting. Just minutes away, you'll find Costco, local hospitals, schools and shopping, making this location perfect for families. Enjoy many recreational options with nearby playgrounds, tennis courts and a recreation center. For outdoor enthusiasts, you're close to several beautiful beaches, as well as the stunning shores of Lake Simcoe and Couchiching. Don't miss your chance to own this delightful condo in a vibrant community, where convenience meets comfort. (id:58576)
Royal LePage Locations North
143 Elgin Street N Unit# Lot 74
Cambridge, Ontario
Welcome to the Alison Reverse unit, where modern design meets a lifestyle of comfort and convenience. Built by the reputable Carey Homes, this brand-new, back-to-back townhouse is thoughtfully crafted for those seeking quality finishes and functional spaces. Located at 143 Elgin St N, Cambridge, this stunning property offers proximity to local amenities, schools, and vibrant community spots, making it an ideal choice for busy professionals and growing families alike. Upon entering, you’ll find a cozy main-level den, perfect for a home office or flex space. Upstairs, the second floor opens up to an inviting, open-concept layout that seamlessly integrates the kitchen, dining, and living areas—a perfect setting for entertaining or family gatherings. The sleek kitchen boasts a kitchen island breakfast bar, a double-basin sink, stove with a built-in microwave, quartz countertops and stylish cabinetry. A two-piece bathroom and a stacked laundry closet add convenience to this level. The third floor houses three spacious bedrooms, including a serene primary suite with a chic three-piece ensuite bathroom. A separate 4-piece family bathroom adds extra convenience for family or guests Every corner exudes contemporary style with high-quality finishes, optional customizations with your choice from Builders package, and 6 appliances, making this home suit your vision. Discover the perfect blend of urban lifestyle and suburban charm at Vineyards Community. Whether you’re exploring nearby parks, shops, or dining options, you’ll love the vibrant charm of Cambridge just outside your door. (id:58576)
RE/MAX Twin City Realty Inc.
143 Elgin Street N Unit# Lot 71
Cambridge, Ontario
Welcome to the Elgin Reverse unit, where modern design meets a lifestyle of comfort and convenience. Built by the reputable Carey Homes, this brand-new, back-to-back townhouse is thoughtfully crafted for those seeking quality finishes and functional spaces. Located at 143 Elgin St N, Cambridge, this stunning property offers proximity to local amenities, schools, and vibrant community spots, making it an ideal choice for busy professionals and growing families alike. Upon entering, you’ll find a cozy main-level den, perfect for a home office or flex space. Upstairs, the second floor opens up to an inviting, open-concept layout that seamlessly integrates the kitchen, dining, and living areas—a perfect setting for entertaining or family gatherings. The sleek kitchen boasts a kitchen island breakfast bar, a double-basin sink, stove with a built-in microwave, quartz countertops and stylish cabinetry. A two-piece bathroom and a stacked laundry closet add convenience to this level. The third floor houses two spacious bedrooms, including a serene primary suite with a walk in closet and a chic three-piece ensuite bathroom. A separate 4-piece family bathroom adds extra convenience for family or guests. A cozy loft space makes the perfect reading corner or office space. Every corner exudes contemporary style with high-quality finishes, optional customizations with your choice from Builders package, and 6 appliances, making this home suit your vision. Discover the perfect blend of urban lifestyle and suburban charm at Vineyards Community. Whether you’re exploring nearby parks, shops, or dining options, you’ll love the vibrant charm of Cambridge just outside your door. (id:58576)
RE/MAX Twin City Realty Inc.
143 Elgin Street N Unit# Lot 72
Cambridge, Ontario
Welcome to the Elgin unit, where modern design meets a lifestyle of comfort and convenience. Built by the reputable Carey Homes, this brand-new, back-to-back townhouse is thoughtfully crafted for those seeking quality finishes and functional spaces. Located at 143 Elgin St N, Cambridge, this stunning property offers proximity to local amenities, schools, and vibrant community spots, making it an ideal choice for busy professionals and growing families alike. Upon entering, you’ll find a cozy main-level den, perfect for a home office or flex space. Upstairs, the second floor opens up to an inviting, open-concept layout that seamlessly integrates the kitchen, dining, and living areas—a perfect setting for entertaining or family gatherings. The sleek kitchen boasts a kitchen island breakfast bar, a double-basin sink, stove with a built-in microwave, quartz countertops and stylish cabinetry. A two-piece bathroom and a stacked laundry closet add convenience to this level. The third floor houses two spacious bedrooms, including a serene primary suite with a walk in closet and a chic three-piece ensuite bathroom. A separate 4-piece family bathroom adds extra convenience for family or guests. A cozy loft space makes the perfect reading corner or office space. Every corner exudes contemporary style with high-quality finishes, optional customizations with your choice from Builders package, and 6 appliances, making this home suit your vision. Discover the perfect blend of urban lifestyle and suburban charm at Vineyards Community. Whether you’re exploring nearby parks, shops, or dining options, you’ll love the vibrant charm of Cambridge just outside your door. (id:58576)
RE/MAX Twin City Realty Inc.
143 Elgin Street N Unit# Lot 73
Cambridge, Ontario
Welcome to the Alison unit, where modern design meets a lifestyle of comfort and convenience. Built by the reputable Carey Homes, this brand-new, back-to-back townhouse is thoughtfully crafted for those seeking quality finishes and functional spaces. Located at 143 Elgin St N, Cambridge, this stunning property offers proximity to local amenities, schools, and vibrant community spots, making it an ideal choice for busy professionals and growing families alike. Upon entering, you’ll find a cozy main-level den, perfect for a home office or flex space. Upstairs, the second floor opens up to an inviting, open-concept layout that seamlessly integrates the kitchen, dining, and living areas—a perfect setting for entertaining or family gatherings. The sleek kitchen boasts a kitchen island breakfast bar, a double-basin sink, stove with a built-in microwave, quartz countertops and stylish cabinetry. A two-piece bathroom and a stacked laundry closet add convenience to this level. The third floor houses three spacious bedrooms, including a serene primary suite with a chic three-piece ensuite bathroom. A separate 4-piece family bathroom adds extra convenience for family or guests Every corner exudes contemporary style with high-quality finishes, optional customizations with your choice from Builders package, and 6 appliances, making this home suit your vision. Discover the perfect blend of urban lifestyle and suburban charm at Vineyards Community. Whether you’re exploring nearby parks, shops, or dining options, you’ll love the vibrant charm of Cambridge just outside your door. (id:58576)
RE/MAX Twin City Realty Inc.
143 Elgin Street N Unit# Lot 69
Cambridge, Ontario
Welcome to the Dundas Reverse unit, where modern design meets a lifestyle of comfort and convenience. Built by the reputable Carey Homes, this brand-new, back-to-back townhouse is thoughtfully crafted for those seeking quality finishes and functional spaces. Located at 143 Elgin St N, Cambridge, this stunning property offers proximity to local amenities, schools, and vibrant community spots, making it an ideal choice for busy professionals and growing families alike. Upon entering, you’ll find a cozy main-level den, perfect for a home office or flex space. Upstairs, the second floor opens up to an inviting, open-concept layout that seamlessly integrates the kitchen, dining, and living areas—a perfect setting for entertaining or family gatherings. The sleek kitchen boasts a kitchen island breakfast bar, a double-basin sink, stove with a built-in microwave, quartz countertops and stylish cabinetry. A two-piece bathroom and a stacked laundry closet add convenience to this level. The third floor houses three spacious bedrooms, including a serene primary suite with a walk-in closet and a chic three-piece ensuite bathroom. A separate 4-piece family bathroom adds extra convenience for family or guests. Every corner exudes contemporary style with high-quality standard finishes, optional customizations with your choice from Builders Package, and 6 appliances, making this home suit your vision. Discover the perfect blend of urban lifestyle and suburban charm at Vineyards Community. Whether you’re exploring nearby parks, shops, or dining options, you’ll love the vibrant charm of Cambridge just outside your door. (id:58576)
RE/MAX Twin City Realty Inc.
143 Elgin Street N Unit# Lot 70
Cambridge, Ontario
Welcome to the Dundas unit, where modern design meets a lifestyle of comfort and convenience. Built by the reputable Carey Homes, this brand-new, back-to-back townhouse is thoughtfully crafted for those seeking quality finishes and functional spaces. Located at 143 Elgin St N, Cambridge, this stunning property offers proximity to local amenities, schools, and vibrant community spots, making it an ideal choice for busy professionals and growing families alike. Upon entering, you’ll find a cozy main-level den, perfect for a home office or flex space. Upstairs, the second floor opens up to an inviting, open-concept layout that seamlessly integrates the kitchen, dining, and living areas—a perfect setting for entertaining or family gatherings. The sleek kitchen boasts a kitchen island breakfast bar, a double-basin sink, stove with a built-in microwave, quartz countertops and stylish cabinetry. A two-piece bathroom and a stacked laundry closet add convenience to this level. The third floor houses three spacious bedrooms, including a serene primary suite with a walk-in closet and a chic three-piece ensuite bathroom. A separate 4-piece family bathroom adds extra convenience for family or guests. Every corner exudes contemporary style with high-quality standard finishes, optional customizations with your choice from Builders Package, and 6 appliances, making this home suit your vision. Discover the perfect blend of urban lifestyle and suburban charm at Vineyards Community. Whether you’re exploring nearby parks, shops, or dining options, you’ll love the vibrant charm of Cambridge just outside your door. (id:58576)
RE/MAX Twin City Realty Inc.
4400 Millcroft Park Drive Unit# 34
Burlington, Ontario
Exceptional freehold raised bungalow END UNIT...the one you have been waiting for! Conveniently located in the highly sought-after Millcroft Villa Grand community. This stunning home sits in a quiet, well-maintained complex, close to parks, restaurants, great schools, shopping, highways & Millcroft G&CC. This bright and spacious 2+1 bed, 3 bath home offers approx. 1700 sq. ft. of living space with the add'l LL laundry, hobby room + plenty of storage. You are immediately wrapped in the warmth of the light that shines through the large attractive windows. The entry level offers the convenience of a bedroom/office + bathroom. Ascend a few steps to the open concept main floor with vaulted ceilings, hardwood floors, beautiful kitchen with solid maple cabinetry, pot lights + granite countertops as well as a walkout to the deck + rear yard. The primary bedroom has California shutters, a walk-in closet + a 4-piece ensuite. The lower level features a large rec room with above grade windows, as well as a certified gas fireplace, a large bedroom and bathroom, perfect for teens, in laws or out-of-town guests looking for privacy. Adding to the attractiveness of this all-brick home is a lovely front porch + a convenient 1.5 car garage with an upper storage area and epoxy covering on the floor. With a doable modification, the garage can be restored to a 2-car garage if the bonus storage is not needed. Private fenced rear yard with a sprinkler system + raised flower bed in a PRIME LOCATION! (id:58576)
Judy Marsales Real Estate Ltd.
143 Elgin Street N Unit# Lot 64
Cambridge, Ontario
Welcome home to the brand new Vineyard Townhomes, a collection of luxury townhomes in a forested setting. Built by Carey Homes, these townhouses are built with quality, integrity and innovation. Located in close proximity to all amenities including schools, hospitals, and grocery stores and just steps from Soper Park. The Hespeler floorplan is an interior unit townhouse with an open concept, modern, flowing design with an optional gas fireplace in the Living Room. Loaded with extras including 9' ceilings, backsplash, carpet-free main floor, soft close cabinetry in the kitchen and bathroom, and valence lighting in the kitchen. Quartz counters in the bathroom and kitchen. Includes 6 appliances and air conditioner. Net zero ready-built specification. No showings as the site is under construction. Closing Early 2025. (id:58576)
RE/MAX Twin City Realty Inc.
143 Elgin Street N Unit# Lot 67
Cambridge, Ontario
Welcome home to the brand new Vineyard Townhomes, a collection of luxury townhomes in a forested setting. Built by Carey Homes, these townhouses are built with quality, integrity and innovation. Located in close proximity to all amenities including schools, hospitals, and grocery stores and just steps from Soper Park. The Hespeler Reverse floorplan is an interior unit townhouse with an open concept, modern, flowing design with an optional gas fireplace in the Living Room. Loaded with extras including 9' ceilings, backsplash, carpet-free main floor, soft close cabinetry in the kitchen and bathroom, and valence lighting in the kitchen. Quartz counters in the bathroom and kitchen. Includes 6 appliances and air conditioner. Net zero ready-built specification. No showings as the site is under construction. Closing Early 2025 (id:58576)
RE/MAX Twin City Realty Inc.
3045 Portage Road
Niagara Falls, Ontario
Recently renovated bungalow with a spacious lower level in-law suite, both levels currently occupied by great tenants! This home features 3+2 bedrooms and 2 full bathrooms. The main floor features an open concept layout, a spacious, custom eat-in kitchen with newer appliances, quartz countertops & tons of cabinetry and three spacious bedrooms and an updated 4-piece bathroom. The lower level has a fully finished lower level in-law suite with 2 spacious bedrooms and a full bathroom. This home sits on a large lot and offers enough parking for 6 cars. The backyard is private with lots of potential. Great location, just minutes to the U.S. border and the many attractions Niagara Falls and the region has to offer. Come take a look, you won't be disappointed! (id:58576)
RE/MAX Escarpment Realty Inc.
366 Saginaw Parkway
Cambridge, Ontario
THE PERFECT FAMILY RETREAT. Nestled in this sought-after area of North Galt, 366 Saginaw Parkway is an exceptional family home offering the perfect blend of space, style, and functionality. As you pull into the triple-wide driveway, the inviting curb appeal sets the tone for what lies beyond. With garage parking for two cars, your journey begins. Step through the welcoming foyer, where French doors invite you into a formal living room, bathed in natural light streaming through a charming bay window. Just beyond, a cozy yet spacious family room awaits, providing the ideal setting for movie nights, games, or entertaining. The heart of this home is undoubtedly the updated eat-in kitchen, thoughtfully updated in 2020. It features a tiled backsplash, an abundance of storage, and a striking waterfall peninsula open to the breakfast area surrounded by windows with a walkout. The adjacent formal dining room, main floor office, powder room, and convenient laundry room complete this level. Upstairs, retreat to a massive primary bedroom that overlooks the fully fenced backyard, a serene escape complete with a walk-in closet, and a 4pc ensuite, including a soothing large tub. 3 additional spacious bedrooms share a well-appointed 4pc bathroom, ensuring comfort for the entire family. The unfinished basement unlocks endless possibilities with a separate walk-up entrance, and egress windows, allowing the potential for an in-law suite. Whether for extended family, rental income, or a private guest retreat, this space is waiting on your finishing touches. Notable updates include an updated kitchen (2020), AC (2020), furnace (2016), humidifier & HRV system (2020), and a roof (2014). Outside, the charm of the neighbourhood continues, with scenic trails, excellent schools, and essential amenities all within walking distance. Nearby places of worship, include the Gurdwara and Mosque. The 401 and Shades Mill Conservation Area are just minutes away. Your family’s dream home is waiting! (id:58576)
RE/MAX Twin City Faisal Susiwala Realty
120 Catharine Street S
Hamilton, Ontario
Attention Builders & Developers. Development Opportunity in Corktown, on Augusta St. *ZONED - E-3 DISTRICT - HIGH DENSITY MULTIPLE DWELLINGS* There is also the opportunity to use or lease the office building while you wait for your approvals. (id:58576)
RE/MAX Escarpment Realty Inc.
2346 Lower Base Line
Oakville, Ontario
Build or Land Bank, Oakville property values are your security. Imagine your Luxury OAKVILLE Country Estate on a private, 38.5-acre property only minutes from all that Oakville has to offer. This location is a blank canvas for all your estate dreams. In an area where $10,000,000 homes are not unusual, you can make this estate a local landmark. Across from Rattlesnake Point Golf Club this lot may be the last big acreage available in Oakville. Quick access to the 407 & QEW. 401 is just through Milton. A partial VTB maybe available. Development partnership to build estate home available. (id:58576)
RE/MAX Escarpment Realty Inc.
114 Aberdeen Avenue
Hamilton, Ontario
This Timeless, Elegant Residence with exceptional street presence is a remarkable blend of historic architectural design and opulent modern updates. This property is an ideal setting for a family and provides an incredible backdrop for entertaining and gatherings. Beautiful formal & informal living spaces are perfectly balanced for modern living. This stately 5 bedroom residence could easily be used as 7+bedrooms. Situated on a 50’ x 126.33’ corner lot with 2 addresses (also 30 Hilton St) it is a duplex currently used for single-family living. Main level features include a grand foyer with original stained glass windows and spectacular wood trim, a formal living room with wood burning fireplace, a family room with incredible inlay flooring, a formal dining room with original pocket doors, and an eat-in kitchen that walks out to the lush backyard with mature trees. The second level features 4 large bedrooms, laundry room with a walk-out to the upper deck, and 2 bathrooms. The third level features a primary bedroom overlooking the escarpment with built-in cabinetry and a 7-piece ensuite with oversized quartz slab shower, soaker tub, and double marble vanity. Additional highlights include hardwood floors, oversized mouldings, abundant trim-work, pocket doors, and multiple outdoor entertaining spaces. Updates include a high-efficiency Bosch boiler and tankless water heater (2017), central air (2024), windows and door (2023), 200 amp electrical service, and much more! The location is walking distance to Locke Street, parks, and offers easy access to McMaster University, Mohawk College, Hillfield Strathallan College, Hamilton's downtown core, local hospitals, nature trails, and highway connections. Come and find the secret room, hidden staircase, and get lost in the allure of this Grand Durand! Whether you're drawn by its historical charm or its modern conveniences, this residence promises an extraordinary living experience. (id:58576)
Purerealty Brokerage
4017 Grapehill Avenue
Burlington, Ontario
South Burlington, this exquisite 6 bedroom, 5 bathroom home offers the perfect blend of luxury and convenience. This home was a 'back to the studs reno in 2021, with additional updates in the past 3 years including a new in-ground pool & backyard remodel. The main floor features a primary suite with a walk-through closet, and 5 piece bath, along with an additional bedroom/office and 2 piece bath. A Chef's kitchen featuring built-in high-end appliances, a large waterfall island, and a double sink. The open concept design, with lots of natural light - is perfect for entertaining and family gatherings. The second level features two large bedrooms, flooded with natural light and a 3 piece washroom. Enjoy the convenience of a large, fully-finished, walk-up basement, with a wet bar, two additional bedrooms - one with a 3-piece ensuite and an additional 2 piece bath, lot's of storage space, and a finished laundry room. Enjoy the beauty of South Burlington, with easy access to parks, shops and the waterfront, all while experiencing the luxury of this meticulously designed home. Please book a visit and review our updates & upgrades list, nothing has been left untouched. (id:58576)
RE/MAX Escarpment Realty Inc.
18 Linden Street
Hamilton, Ontario
This 16,666sf, freestanding industrial building features a fully fenced and secured yard, offering more than 1/2 an acre of outside storage. It is well-maintained and recently renovated, including an upgraded office area with a separate, secure entrance that allows for potential use by a second tenant. The property also includes a lunch room and a training room. It's an excellent opportunity for either an owner-occupier or an investor, offering versatility and space for various industrial uses. This property presents a prime employment opportunity in a rapidly gentrifying area of Hamilton. It benefits from zoning exceptions that allow for a wide range of permitted uses, making it a versatile option for various businesses. The location is ideal for capitalizing on the area's ongoing development and growth. (id:58576)
RE/MAX Escarpment Realty Inc.
290 Barton Street West Unit# 5
Hamilton, Ontario
Welcome to Harbour West Urban Towns, a spacious and bright 3-bedroom, 1,596 sf, townhouse, offering an ideal open-concept layout that perfectly blends comfort, style, and functionality. New in 2017. Some amazing features include pot lights, modern light fixtures a very useful kitchen island, 3 generous bedrooms - the primary featuring a 4 piece en-suite and a walk in closet, and a walkup to a large, private terrace. With it's open and airy design, this home provides plenty of space for both living and entertaining. Nestled in a great pocket of Hamilton, it's just a short walk to schools, parks, grocery stores, public transit and only minutes from the highway. You'll also be close to some of Hamilton's hottest spots like Dundurn Castle, Pier 4 Park, James St., and of course the lively Locke St. Come checkout this amazing property before it's gone! (id:58576)
RE/MAX Escarpment Realty Inc.
18 Linden Street
Hamilton, Ontario
Great for warehouse or light manufacturing. Available for long term lease. Security fenced. 2 truck level + 1 drive-in door. 11,600 SF - warehouse. 19,000 SF - truck yard. 2,500 SF office/showroom. QEW access and close to all amenities. (id:58576)
RE/MAX Escarpment Realty Inc.
35 Marsh Drive
North Bay, Ontario
Welcome to 35 Marsh Drive. This cozy 3 bedroom, 2 bathroom home is located within city limits but the generous lot size and beautiful trees give the home a more rural feel, making it the perfect blend of tranquility and convenience. The heart of the home is the brand-new kitchen, featuring modern finishes and sleek cabinetry, ideal for meal prep and entertaining. The open-concept living and dining areas create a bright and inviting space, perfect for family gatherings and relaxing evenings. Downstairs, you’ll find a fully finished walk-out basement, which leads you to your own private backyard oasis, complete with a hot tub and above ground pool. The large fully fenced in yard means there's plenty of room to enjoy outdoor activities, gardening, or simply soaking in the peaceful surroundings. Don't miss out on the incredible opportunity to make 35 Marsh Drive your next home! (id:58576)
Royal LePage Northern Life Realty
1207 Lakeshore Road West Road
Oakville, Ontario
Welcome to Luxury Living at 1207 Lakeshore Rd W. Once the show home for Fernbrook Homes, this residence is the crown jewel of the Kingscrest community, featuring $750,000 in builder upgrades and an additional $70,000 in enhancements. Spanning 6691 sqft, this home combines comfort and style at every turn. The open-concept kitchen is a chefs dream with an oversized island, premium Wolf and Sub-Zero appliances, and a breakfast area. Herringbone hardwood floors, custom cabinetry, and double doors lead to an expansive backyard. Enjoy temperature-controlled wine racks and the elegance of the living room with 16-foot vaulted ceilings and a striking 60 linear fireplace. Seamlessly flow from the kitchen through the butlers corridor into the formal dining room, adorned with hand-painted, gold-flaked wallpaper perfect for hosting gatherings. A beautifully appointed private office offers a tranquil retreat. On the second floor, four bedrooms ensure privacy, including a second-bedroom suite ideal for in-laws. Each bedroom features its own ensuite bathroom with heated floors and walk-in closets. The primary bedroom is a sanctuary with a spacious walk-in closet, makeup vanity with built-in lighting, and a luxurious 5-piece ensuite. The entertainment-ready basement, complete with heated floors, includes a pool room and a spacious living area. A soundproof media room can double as a home gym or private theater. A fifth bedroom with a semi-ensuite 3-piece bath completes this level, perfect for guests. Come home to your private paradise. Book a showing today, you don't want to miss this rare opportunity! (id:58576)
Sutton Group Quantum Realty In
4002 Highway 17 East
Kenora, Ontario
Highway exposure & Endless opportunities This expansive, income-generating property offers a unique opportunity for businesses or investors seeking a versatile, well-located space with significant acreage and multiple buildings. Situated just outside city limits with lower taxes, this 53 acre property includes three buildings: a pole barn, an office building, and a workshop. Two of the 3 buildings are currently leased to tenants, the front office building will be vacant in March 2025. The pole barn, measuring 40x100 feet, features five roll-up doors (18' wide) and is ideal for storage or equipment. The two-story office building, with 3,456 sq ft of space, has great potential for expansion or customization. The 11,688 sq ft boat repair shop is spacious and well-suited for boat service, storage, or maintenance. Whether you want to expand your business, lease out space, or develop the land further, this property offers limitless potential. Taxes: $2000/year (id:58576)
Century 21 Northern Choice Realty Ltd.
1 Springhill Street
Hamilton, Ontario
Nestled where history gracefully intertwines with modern elegance, this exceptional estate invites you to experience unparalleled luxury. Set against ancient trees & expansive views at nearly 3,000 feet on the escarpment, this property transcends mere residence- it is a sanctuary. Spanning three separately deeded parcels, the estate features four exquisite detached residences, a state-of-the-art spa & pool house by Partisans, a historic barn, a four-car coach house with a charming residence above. This compound of five dwellings offers incredible opportunities for a family retreat, rental investment, or filming income, as it is renowned in the film industry for its stunning backdrops. The main house, originally constructed C1830, boasts over 8,000 square feet of refined living space. A harmonious blend of history & contemporary design, it features a luxurious kitchen crafted by John Tong & a glass extension overlooking serene Zen gardens. Each grand principal room is bathed in natural light, offering breathtaking vistas, including a main floor bdrm. Ascend to the second floor, where five elegantly appointed bedrooms & three exquisite baths await, along with views from the iconic tower. The primary suite occupies its own wing, complete with a private sitting room, generous walk-in closet & lavish five-piece ensuite, all separated by custom solid wood sliding doors for ultimate privacy. The tower’s third floor culminates in an unparalleled observation point with extraordinary views. Immerse yourself in the tranquility of the Japanese-inspired Zen garden, the restorative beauty of the escarpment & the calming presence of the spa & pool house. This estate is not just a home; it is an invitation to disconnect, reflect & rejuvenate in an exquisite setting where luxury & history converge. With five residences, combined there are 17 bedrooms, 12 full baths, 5 half baths & 5 kitchens, with Total square footage of all buildings combined is approx. 20,000+ sf. (id:58576)
Sotheby's International Realty Canada
3378 Saint Patrick Avenue
Niagara Falls, Ontario
First time ever available. Experience pride of ownership in this beautiful custom-built, cape cod style home in the heart of historic Stamford Centre. This luxury home is walking distance from all amenities including banks, schools, grocery stores, restaurants, churches, parks, convenience stores, and public transportation, with a four-minute drive to the QEW. In-ground heated pool surrounded by mature trees and a giant covered patio means get-togethers will always be at your place. The 4 bedroom 3 bathroom home is over 3200 square feet from top to bottom. Enter into a large foyer with 16-foot ceilings. A large sunken family room with gas fireplace leading into a dining area and spacious kitchen with a large moveable centre island. Laundry/mudroom also conveniently located on the main floor. Upstairs primary bedroom with ensuite and walk-in closet for ample storage. Three additional bedrooms located upstairs and an unfinished 400 square foot bonus room above the garage. The basement includes a recreational room with surround sound in-wall speakers, large utility room, workshop, and fruit cellar. Nine parking spots located on the triple wide driveway means plenty of parking. Two-car garage with third rear garage door for ease of access to backyard. Second door and entrance to basement also located in garage. The home is move in ready with all appliances, alarm system, and smoke detectors included! Great forever home for any family. Within walking distance of both top rated high schools A. N. Myer & Saint Paul high school. (id:58576)
Royal LePage NRC Realty
883 Clearcrest Crescent
Ottawa, Ontario
Beautifully Updated 4 + 1 bedroom home on HUGE premium, corner (157 ft deep) lot in the Fallingbrook/Orleans area. This luxury home has large principal rooms, livingrm/diningrm/familyrm & features crown moulding and cherry hardwood flrs throughout the main level and 2nd level hallway. A Gorgeous renovated eat-in kitchen with rich cabinetry, granite counter tops, stainless steel appliances(with gas stove), opens to the family room which features a wood burning fireplace. A large main floor office & updated powder rm complete the main level. Solid hardwood staircase with upgraded spindles leads to the second level which has 4 spacious bedrooms, the master bedrm features vaulted ceilings, walk in closet and 4 pc bathrm that has double sinks and granite counter tops. The fully finished basement has a large rec room and a THIRD full bathrm. The backyard is HUGE and very private & enjoys a large deck and large storage shed. Other updates include, Windows(18), Roof (16), Furnace & AC (21)., Flooring: Hardwood, Flooring: Ceramic, Flooring: Carpet Wall To Wall - Please provide 48 hour notice for all showings, as the sellers work from home. Showings are preferred after 4:00 PM. (id:58576)
First Choice Realty Ontario Ltd.
1705 - 195 Besserer Street
Ottawa, Ontario
Unobstructed view of the University of Ottawa and South Sandy Hill from the 17th floor of the highly sought-after Claridge Plaza. This bright and welcoming unit features a functional 625 sq. ft. layout, including a spacious interior living space and a private balcony. The south-facing windows flood the unit with abundant natural light, enhancing its inviting atmosphere.The open-concept kitchen is equipped with stainless steel appliances, while the bedroom offers direct access to the balcony. The well-managed building boasts exceptional amenities, including 24-hour concierge service, indoor swimming pool, gym, sauna, party room, meeting/study room, outdoor patio with BBQ equipment, and more.The reasonable condo fee covers heating, cooling, water, building insurance, and management, making it ideal for both personal use and investment. One locker is included for added convenience, parking can be easily rented from other owner for about $200/m. The Status Certificate is on file and available upon request. Please note: All furniture shown in the listing photos has been removed and the unit is MOVE-IN ready! (id:58576)
Royal LePage Team Realty
C - 479 Moodie Drive
Ottawa, Ontario
*OPEN HOUSE SUNDAY JANUARY 12TH, 2PM,-4PM* Located in the Desirable Neighbourhood of Bells Corners! This Home Features 3 Bed, 2 Bath w/Ceramic Tile Floors & New Modern Laminate on the 2nd Level. Home has been FRESHLY PAINTED! Spacious Front Foyer & Open Concept Living & Dining Room. Patio Doors Lead to your Fully Fenced Backyard. Kitchen Features New Flooring(24), Updated Countertops & Cupboards & New Range Hood & Dishwasher(2024). NATURAL GAS HEATING. 2nd Level has New Laminate Floors(24), 3 Generous Size Bedrooms & 4 Piece Main Bath. Lower Level is Partially Finished w/2 a Piece Bath, Laundry Room, Rec Room, and Den. Gas Furnace Approx. 2017, Windows & Doors 2018. Central A/C Included. Condo Repaired Roof 2021. Water Included in Condo Fees. Parking Space #3 is right out Front. Prime Location, Walking Distance to All Amenities, Parks, Schools, Public Transportation. Easy Access to HWY and DND. (id:58576)
RE/MAX Affiliates Realty Ltd.
951 Rotary Way
Ottawa, Ontario
Easy and comforting lifestyle with this bungalow + loft in Findlay Creek! Double car-wide driveway + covered front porch and front garden setting the tone. Front door framed with 2 solider windows and an upper transom. Tiled entrance walking + beautiful sight lines of the open concept main floor. Secondary bedroom at the front of the home w/ large window and cathedral ceilings. Access to 4pce bathroom w/ tub/shower, tile & medicine cabinet. Hardwood floor. Formal dining room w/ side window. Open and bright eat-in kitchen and great room. Granite counter tops, SS appliances, floor-to-ceiling cabinets, window looking out the double sink. Great room w/ half cathedral ceiling + gas fireplace. Easy access to rear yard w/ double glass sliding door. Mudroom w/ laundry + access to double car garage. Primary bedroom w/ cosy carpet, big window, they/their closets, 3pce ensuite w/ extended glass shower. This home offers a spacious versatile loft thats its own retreat. 4pce bathroom w/ built-in linen + bedroom. Low maintenance fully fenced yard w/ wood deck & gazebo, semi-inground heated & salt water pool. Great space to unwind or entertain! (id:58576)
RE/MAX Affiliates Realty Ltd.
204 - 1180 Commissioners Road W
London, Ontario
Welcome to #204, 1180 Commissioners Rd W. This immaculate 2 bedroom, 2 bathroom condo shows pride of ownership! This luxury condo features large, bright rooms, ensuite 3 piece bath, and main bathroom is a 4 piece. Living room is large with a bay window, open to dining room, sliding glass door to outdoor patio that runs the length of the unit. Master bedroom is oversized and also has patio doors opening onto the balcony. Just picture yourself enjoying your morning coffee on this balcony that faces East and has a view of Springbank Park. This unit also has 1 underground owned parking spot, indoor pool, sauna, and outdoor putting green. This sought after building is located in Byron, walking distance to shopping and restaurants. LOCATION, LOCATION !! Be sure to check out this amazing condo, you will not be disappointed. Approx square footage is 1300 sq ft. **** EXTRAS **** Mirror in the dining room, wooden shelf in the hall storage and the rubbermaid storage container on the balcony. (id:58576)
Century 21 First Canadian Corp
212 Killarney Grove
London, Ontario
Immaculate 4 bedroom, 4 bathroom, 2 storey home located on a quiet cul-de-sac. This move-in ready Killarney Grove home shows pride of ownership from the welcoming front foyer and beyond. The home has had an extensively long list of upgrades and improvements over the recent years. The main level boasts two living/sitting rooms, dining room, along with an open concept eat-in kitchen leading to a lovely backyard deck overlooking an impressive above ground swimming pool complete with a hot tub, complimented with a vine covered pergola. Four bedrooms in the upper level with a 4pc ensuite off the master and walk-in closet. The lower level offers a rec room, workout area and yet another full bathroom. (id:58576)
Initia Real Estate (Ontario) Ltd
607 - 235 Water Street W
Prescott, Ontario
This exceptional top-floor 2-bedroom condo offers sweeping, unobstructed views of the majestic St. Lawrence River from every room. Located on the top floor of the building, it provides the perfect balance of tranquility and convenience. The interior layout features two well-appointed bedrooms with large windows that fill the space with natural light, offering a serene retreat to relax and unwind. The 3-piece bathroom is bright and functional, featuring quality finishes. Enjoy the beauty of the river right from your private living space, or take in the stunning sunsets from the comfort of your balcony. Whether you're hosting friends, savoring a quiet moment, or simply watching the river's ever-changing scenery, this condo brings natures beauty right to your door step. Key Features include 2 Bedrooms with river views, 1 full bathroom, top floor unit, Panoramic views of the St. Lawrence River, Bright, open living areas, deal location for enjoying peace and privacy, Close to local amenities. This is the perfect opportunity for first time homebuyers to enter the market with a unique purchase as close to waterfront as one can be. Don't miss out schedule your showing today! **** EXTRAS **** Please see document section for deposit information. Schedule B to be included with all offers. (id:58576)
RE/MAX Finest Realty Inc.
705 - 1255 Commissioners Road W
London, Ontario
Prime location in the centre of Byron Village backing on to Springbank Park. This is a very rare 2 storey condo with breathtaking views of Springbank Park. This large unit is on the top floor and 2 storeys with 2 balconies. The second floor has 2 good size bedrooms, balcony, 4 piece bathroom and in unit laundry room with storage. Main floor has large living room, foyer, galley kitchen and a dining area with patio door to another balcony. There is a covered assigned parking spot but a vehicle is not needed in this location. You can walk to grocery store, 2 banks, 2 drug stores, LCBO, multiple eateries, coffee shops and direct access to walking trails, Springbank Park and Thames River. Condo fee includes heat (gas hot water radiant heat) and water. (id:58576)
Royal LePage Triland Realty
944 Thistledown Way
London, Ontario
First floor renovation (completed in 2020) brings this family home into the present. Updated vinyl plank flooring throughout the main floor. Sunny bright kitchen with a west view allowing lots of light. Large island with breakfast bar, white cupboards and quartz counter in the updated kitchen. Patio door off the eating area in the kitchen to deck. Main floor freshly painted November 2024. Primary bedroom features his and her closets. Laminate flooring throughout second floor. Updated 4 piece bathroom. Finished basement with 3 piece bathroom, family room. Appliances have been updated, including washer, dryer, refrigerator, stove, dishwasher. Updated furnace 2019, hot water tank rental 2019, air conditioning 2013, roof 2010. (id:58576)
Royal LePage Triland Realty
5 Miller Street
St. Thomas, Ontario
Welcome to 5 Miller St., St. Thomas. This 3 bedroom, 1 bathroom home with detached garage has been completely renovated in 2020 including new Kitchen cabinets with beautiful real tiled backsplash. All new (2020) black stainless appliances with an eat at kitchen island. Patio doors to large covered deck, the perfect rainy day hangout or a place to relax your day away in the hot-tub or enjoy an evening around the fire pit with friends. Just steps away thru the fully fenced yard to the Jaycees Public pool. Raised gardens and a tool shed complete the backyard. New High Efficiency Furnace 2021 and Central Air 2021, Roof 2020. Walking distance to shopping and restaurants. Pack your bags, this one is for you!Come and see for yourself. (id:58576)
Synergy Realty Ltd
40 - 2100 Denview Avenue W
London, Ontario
Welcome to 2100 Denview Ave.,Unit 40, in prestigious North London, located in Foxfield Chase. This end unit condo has front courtyard area adjacent to a beautiful treed green space, great spot to enjoy your morning coffee! This home is in pristine condition, two bedrooms, den, and three full bathrooms. This condo is an end unit, boasting lots of natural light, and is located in a quiet location of the complex. Private covered back deck to enjoy barbequing and relaxing. Private driveway, double car garage with battery backed up garage door opener. Location is close to schools, shopping and many restaurants. Book your showing today to view this move in ready unit!!! **** EXTRAS **** Broil King Gas BBW, Microwave. 24' TV in kitchen, and a chest freezer and workbench (id:58576)
Century 21 First Canadian Corp
3 - 19 Baker Street
Kingston, Ontario
Welcome to 19 Baker St, Kingston, Ontario a roomy 2-bedroom, 1-bath lower-level unit designed for comfortable living. The home includes a well-equipped kitchen with a dishwasher, shared in-building laundry, and the convenience of one outdoor parking space. Each bedroom is bright and welcoming, creating a cozy and inviting atmosphere. Situated in a friendly neighborhood with easy access to local amenities, this unit offers a balance of comfort and practicality. Utilities are extra. (id:58576)
RE/MAX Rise Executives
6277 Jack England Drive
London, Ontario
Stunning 4-Bedroom Bungalow with Finished Basement - Corner Lot with Separate Entrance. Welcome to this gorgeous 3,100+ sq. ft. one-floor home with a finished basement, located in the heart of Talbot Village on a prime corner lot, offering both style and functionality. This beautifully upgraded property built by Birani Construction Inc. features high-end finishes throughout, including hardwood floors on the main floor and vinyl flooring in the basement. Perfect for families and investors alike, the home includes a separate entrance to the basement from the garage, ideal for rental opportunities. 4 Bedrooms: 2 spacious bedrooms on the main floor, plus 2 additional bedrooms in the fully. finished basement. Upgraded Kitchen: Custom cabinetry and granite/quartz countertops along with an 8' island. make this kitchen a chefs dream. The walk-through pantry provides ample storage space, and a walk-in storage closet adds convenience. Custom Laundry Room: Designed for ease and organization, this laundry room is functional and stylish. Hardwood Flooring: Rich hardwood floors flow throughout the main living spaces, adding warmth and elegance. Finished Basement: The lower level boasts a large recreation room, two bedrooms, and a full bathroom, perfect for guests or as an in-law suite. Separate Entrance: A private entrance to the basement from the garage provides great potential for a rental suite. Walk-in Closets: The master bedroom includes a custom walk-in closet, adding both luxury and practicality. Private Backyard: Step outside into your private backyard, which backs onto an open green space walkway, offering additional privacy. Corner Lot: Enjoy the extra space and privacy of a corner lot, with easy access to local amenities and parks. This home is perfect for those seeking a combination of luxury, convenience, and potential income from a rental suite. Dont miss out on this incredible opportunity schedule your viewing today! (id:58576)
The Agency Real Estate
400 George Street
Cobourg, Ontario
Classic Cobourg mid -century bungalow with a private sanctuary of a backyard - this lovely centrally located home is a 1/2 km to Via Rail and a 1/2 km to downtown shops. Walk just 1km to the Cobourg's Victoria Beach! This 2 bedroom home has garage access to a den that easily acts as a 3rd bedroom, the main bathroom has an air jet soaker tub with a shower and a half bathroom ensuite off the primary bedroom. The eat-in kitchen is very spacious and bright, there's crown molding in the dining/living room, a newer gas fireplace, and beautiful newer hardwood flooring though out the main floor. Lots of potential for the partially finished basement with a large rec room, laundry room, 1/2 bathroom, and utility room and the south entrance makes for a perfect possibility of an in-law suite/apartment. **** EXTRAS **** newer owned hot water heater (id:58576)
Royal Service Real Estate Inc.
107 Chatfield Dr
Sault Ste. Marie, Ontario
Welcome home to 107 Chatfield Drive. A stunning 2021 FICMAR build, tastefully finished from top to bottom and situated on a large corner lot. Conveniently located in the desirable Greenfield subdivision close to all amenities, the hub trail and the hospital. Featuring 2+1 bedrooms, 3 full bathrooms and 2600sf of finished living space between both levels. You will be more than impressed with the bright and spacious layout of this prestigious home. The attention to detail is evident with the modern finishing touches throughout. Beautiful open concept layout on the main level complemented with premium vinyl plank flooring. The kitchen is simply stunning with a large island, quartz countertop and matching stainless steel appliances. Plenty of space in the dining room for all of your dinner guests. Patio doors off the dining room lead to an area perfect for barbeques, equipped with a gas hook-up. Large 22x14 primary bedroom with a 3 piece ensuite and 2 closets, one being a 6x8 walk in. Right outside of the primary bedroom is the convenient main floor laundry room. There is a nice second bedroom on the main level and a modern 4 piece bathroom. On the lower level you will find your completely finished basement. It is the perfect spot for relaxing or entertaining. Cozy up by the gas fireplace in the large rec room space. There is a bright bedroom or office space, and a third full bathroom. Outside there is a lovely concrete front patio space, an asphalt double driveway, and a two car attached garage. There is no doubt you will be thoroughly impressed with this property from top to bottom. Don’t miss this opportunity, call your REALTOR® today to book a showing. (id:58576)
Exit Realty True North
7 Noah Dr
Sault Ste. Marie, Ontario
Be the first to call this stunning 1,353 sq. ft. bungalow your home, located in Sault Ste. Marie's highly sought-after Ficmar subdivision. This modern gem boasts exquisite curb appeal with stylish white estate stone, sleek black doors, and windows, creating a sophisticated, contemporary look. Designed with entertaining in mind, the open-concept layout features a vaulted ceiling in the living room, a spacious kitchen with quartz countertops, under-cabinet lighting, and patio doors leading from the dining area to the rear deck. The main floor showcases engineered hardwood flooring throughout, complemented by tile in the elegant 4-piece main bath. All bedrooms are generously sized with ample closet space, while the oversized primary bedroom offers a luxurious 3-piece en-suite bath for your comfort. The partially finished basement is already drywalled, providing a blank canvas for customization with a rough-in for a future bathroom, plenty of storage, and the potential for a fourth bedroom. Additional features include gas-forced air heating, central air conditioning, an attached double garage, a spacious lot, and the peace of mind provided by Tarion warranty coverage. Don’t miss this opportunity to own a home in one of Sault Ste. Marie's most desirable neighborhoods. Contact us today to schedule your private viewing! (id:58576)
Century 21 Choice Realty Inc.
11 Noah Dr
Sault Ste. Marie, Ontario
Welcome to this stunning brand-new contemporary high-rise bungalow built by Ficmar Builders, nestled in the heart of the highly sought-after Greenfield Subdivision in Sault Ste. Marie. This exquisite home offers 1,259 square feet of open-concept living space, thoughtfully designed with modern elegance and family-friendly comfort in mind. The living room boasts soaring vaulted ceilings, creating an airy and inviting atmosphere that’s perfect for entertaining or relaxing. The main floor features three generously sized bedrooms and a beautifully designed 4-piece bathroom complete with a custom shower and a quartz vanity top. The kitchen is a true showstopper, equipped with high-end white shaker-style cabinets, a striking black island, luxurious quartz countertops, under-cabinet lighting, and a gorgeous backsplash that ties the space together seamlessly. Every detail in this home has been carefully chosen to ensure a sophisticated finish, from the engineered hardwood flooring throughout the main living areas to the tiled foyer and bathroom. The fully finished basement adds even more value, featuring a 4th bedroom, plenty of storage space, and ceilings with completed tiles. Comfort is a priority with gas-forced air heating, central air conditioning, and a modern security system included. The exterior is equally impressive, situated on a generous 65’ x 121’ lot. Enjoy a beautifully landscaped yard with a rear deck, a front concrete walkway, and a double detached garage with power. This home’s prime location offers the perfect blend of tranquility and convenience, with amenities, the Hub Trail, and the Sault Area Hospital just minutes away. Call and book your viewing today! (id:58576)
Century 21 Choice Realty Inc.
8 Noah Dr
Sault Ste. Marie, Ontario
Discover this brand-new, modern, contemporary custom bungalow located in Sault’s highly sought-after, family-friendly Greenfield Subdivision. This stunning 1,436-square-foot home boasts an open-concept design perfect for entertaining, complete with vaulted ceilings in the main living area. The home features 3 spacious bedrooms and a luxurious 4-piece main bathroom with a custom shower and quartz vanity top. The high-end kitchen is a chef’s dream, showcasing premium cabinets, a functional island, exquisite quartz countertops, and under-cabinet lighting. The primary bedroom is a true retreat, offering a large walk-in closet and a breathtaking en-suite bathroom with a walk-in shower and quartz vanity top. Throughout the home, you’ll find engineered hardwood flooring, complemented by modern tile in both bathrooms. Additional highlights include a fully drywalled basement, an attached garage, gas-forced air heating with central air conditioning, and security system. Outside, the property features a 65’ x 121’ lot, a double driveway, and a rear deck—perfect for outdoor enjoyment. Located close to all amenities, within walking distance to the Hub Trail, and just minutes from the Sault Area Hospital, this home combines convenience with luxury. Plus, it’s covered under the Tarion warranty for added peace of mind. Don’t miss this opportunity to own a home that truly has it all! Call today to book your private viewing. (id:58576)
Century 21 Choice Realty Inc.
514 Douglas St
Sault Ste. Marie, Ontario
Affordable West End Home – Tons of Potential! This charming 1.5-storey home offers 1,200 sq. ft. of living space and is packed with potential! With 3 large bedrooms and 1 bathroom, there's plenty of room for a growing family or those looking to put their personal touch on a property. The main floor features a spacious living room and dining area, enough room for gathering with friends and family. Downstairs, a large rec room offers a blank canvas to create the ultimate entertainment zone, home office, or gym. Outside, the property includes a 1-car attached carport and a storage shed for all your storage needs. The roof, updated 5-7 years ago, and gas-forced air heating provide a solid foundation for this home. With room for updates, this home offers an opportunity to add your personal touch.” at an affordable price of $189,000! Don't miss out on this affordable home book a showing today ! (id:58576)
Century 21 Choice Realty Inc.
85 Grassbourne Avenue
Kitchener, Ontario
Stunning end unit townhouse constructed in Sept 2023 includes 2733 sq ft finished with walk-out basement, featuring 4 spacious bedrooms and 3.0 full bathrooms on the upper floor, perfect for a growing family with total 4.5 baths in the house. Master bedroom with cathedral celling. Laundry room on upper floor. The main floor impresses with its soaring high ceilings, filling the space with natural light and creating an open, airy atmosphere. Beautiful hardwood stairs add a touch of elegance, while the kitchen boasts quartz countertops with a stylish backsplash, a large breakfast bar, and a huge island perfect for entertaining. Relax in the family room with a cozy electric fireplace. Enjoy a fully finished walkout basement with a recreation room and a full bathroom. The walkout design provides easy access to the backyard and enhances the lower level with abundant light. Lots of upgrades include premium kitchen cabinets, pot lights,CENTRAL VAC ROUGH-IN, and multiple TV outlets. Thoughtfully designed for comfort and modern living, this home is located close to a coming soon multiplex, schools, parks, and other amenities. Don’t miss out—schedule your private tour today! (id:58576)
Homelife Miracle Realty Mississauga
6 Alba Place
Toronto, Ontario
Client Remarks: Location! Location! Location! Large 3 Bedroom Detached 2 Storey Home with a 2 Bedroom Basement Apartment for extra income in a quiet family friendly neighborhood! Great for investors or large families! This home features 2 kitchens 5 big bedrooms 3 up & 2 down stairs, Laminate floors, hardwood & ceramic tiles throughout, large big bright windows, lots of closet space, Veneer glass pantry in kitchen, separate open concept dining room with beautiful ceramic, 3 washrooms including 1 powder room & 2 big 4pc full washrooms! Walk out to beautiful private yard, lots of parking & big garage, 100-amp panel box & High efficiency furnace! Too many features to mention, come see for yourself! Close to all major highways, shopping, Pearson airport & a 2 min walk to Humber college and TTC! Extras: Fridge, stove, range hood (main floor) stove, range hood (basement.) washer & dryer (id:58576)
Homelife Miracle Realty Ltd
473 Nelson Street
Sarnia, Ontario
ATTENTION FLIPPERS. THIS HANDYMAN SPECIAL HAS 3-4 BEDROOM POTENTIAL & IS READY FOR YOUR PERSONAL FINISHES AND IDEAS. THE PROPERTY NEEDS TLC BUT IS STRUCTURALLY SOUND & BEING SOLD AS IS WITH A DETACHED 36X24 2-STOREY SHOP WITH FRONT & BACK GARAGE DOORS AND A HUGE CONCRETE PAD IN THE BACK. THE BASEMENT HAS A PRIVATE ENTRANCE AND HIGH CEILINGS AND COULD BE CONVERTED INTO AN ENTIRELY SEPARATE UNIT. NEW PLYWOOD FLOORS THROUGHOUT, ESA CERTIFIED. THIS IS A GREAT FIND. FOR MORE INFO CONTACT ROBERT @ 519-383-2217. (id:58576)
Streetcity Realty Inc. (Sarnia)
1239 Afton Drive
Sarnia, Ontario
Attention first-time homebuyers, investors or those looking to downsize! Fantastic opportunity to own this 2 storey 3+1 bedroom 1 bath semi-detached home .1239 Afton has been totally redone and is only a short walking distance to Lambton College, restaurants and shopping. Updates include: basement waterproofing, brand new kitchen cupboards (soft close drawers) new flooring throughout, fresh paint, new bath, new electrical panel, newer steel doors and a fresh coat of paint, Dont miss out. One of the sellers is a licensed Real Estate Agent in the Province of Ontario. (id:58576)
Streetcity Realty Inc. (Sarnia)
143 Elgin Street N Unit# Lot 68
Cambridge, Ontario
Welcome home to the brand new Vineyard Townhomes, a collection of luxury townhomes in a forested setting. Built by Carey Homes, these townhouses are built with quality, integrity and innovation. Located in close proximity to all amenities including schools, hospitals, and grocery stores and just steps from Soper Park. The Preston floorplan is an end unit townhouse with an open concept, modern, flowing design with an optional gas fireplace in the Living Room. Loaded with extras including 9' ceilings, backsplash, carpet-free main floor, soft close cabinetry in the kitchen and bathroom, and valence lighting in the kitchen. Quartz counters in the bathroom and kitchen. Includes 6 appliances and air conditioner. Net zero ready-built specification. No showings as the site is under construction. Closing Early 2025 (id:58576)
RE/MAX Twin City Realty Inc.

