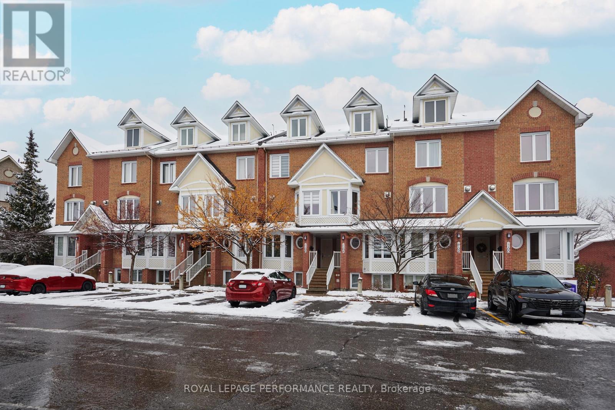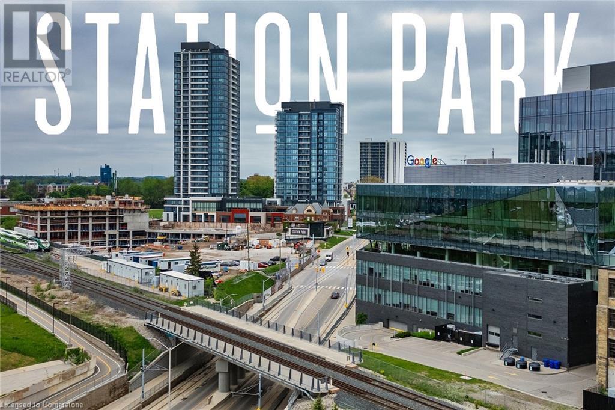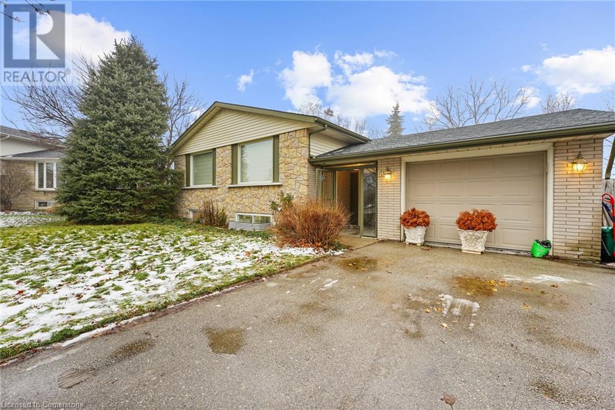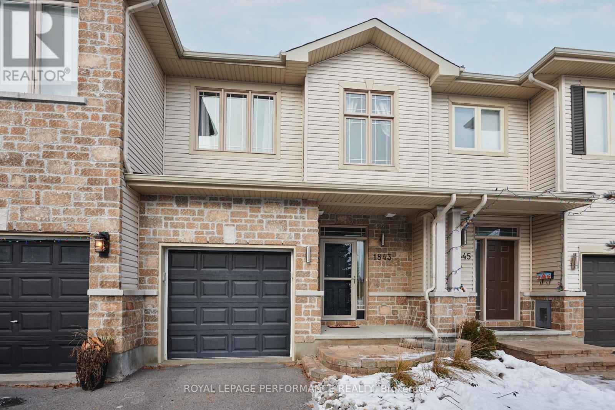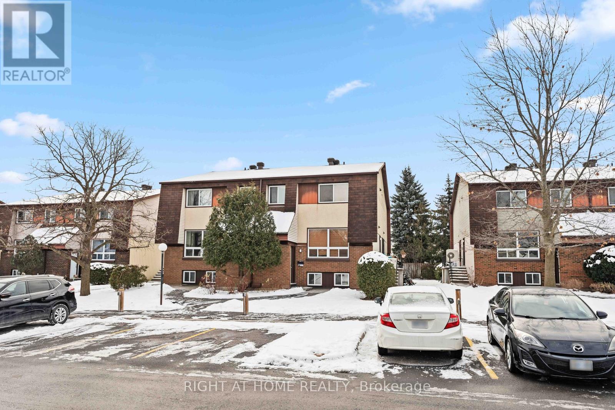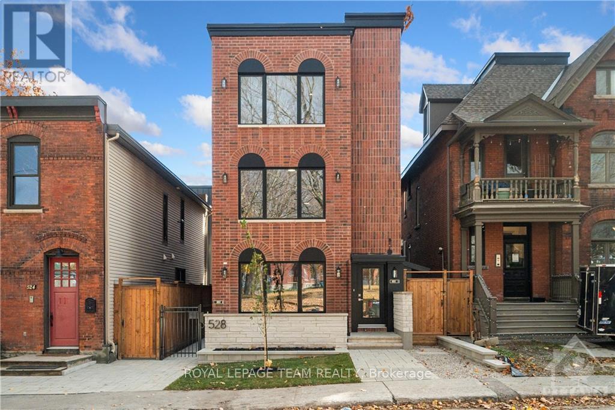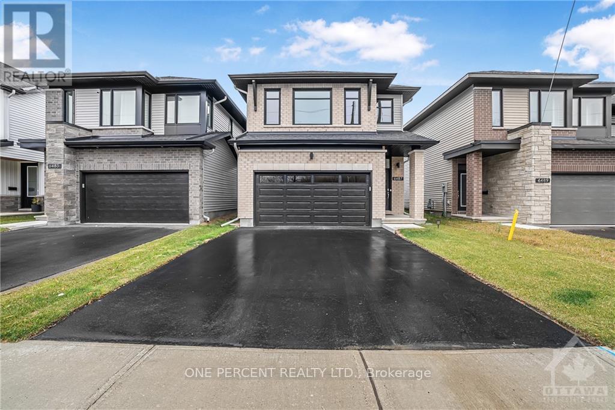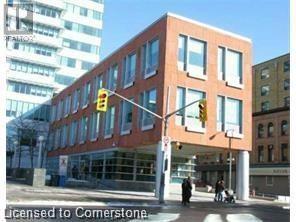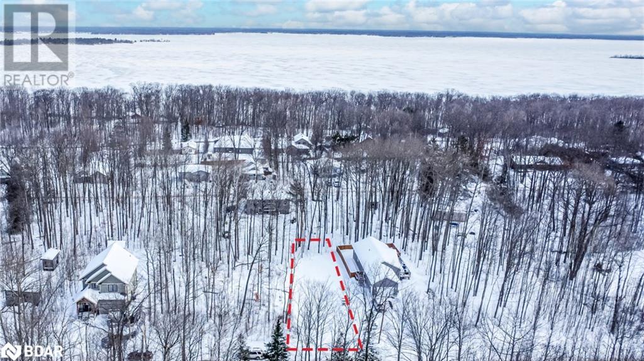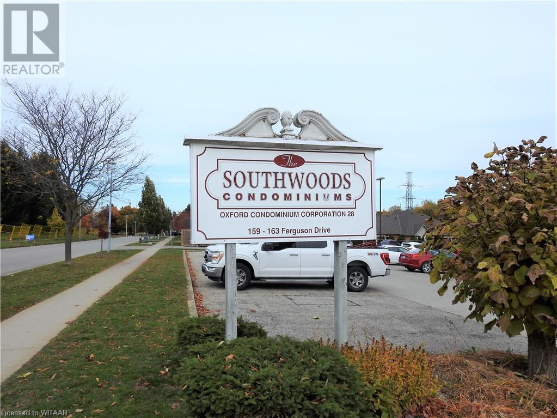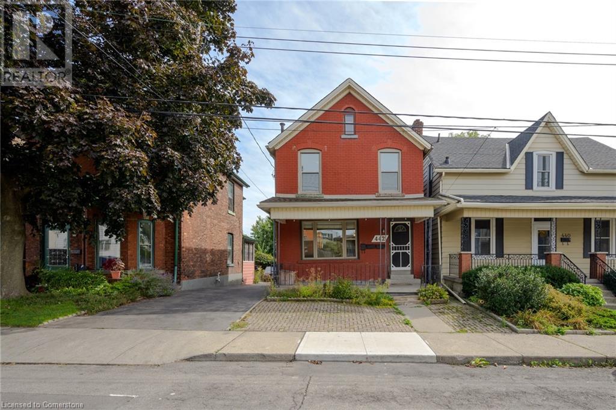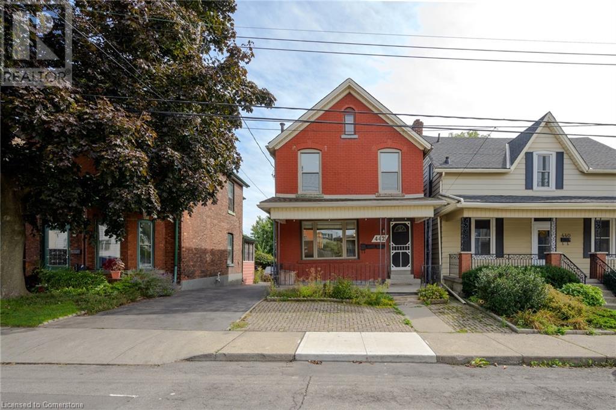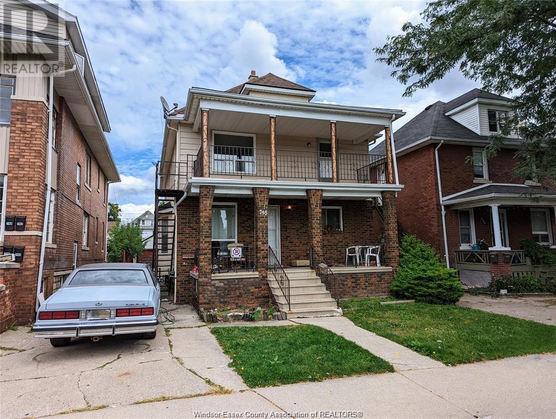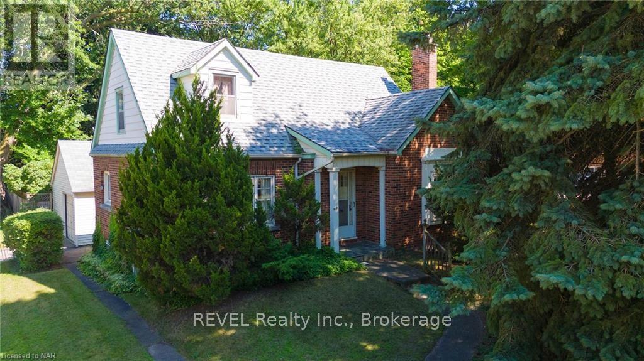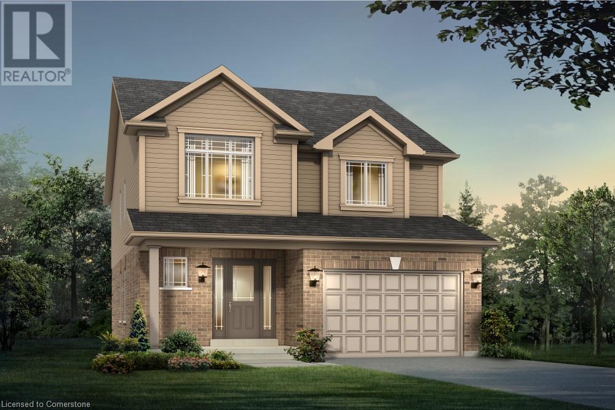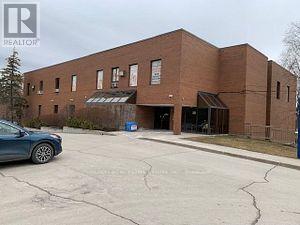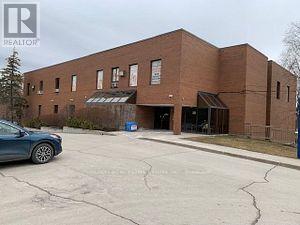44 - 101 Brookside Street
London, Ontario
Beautiful 3 Bedroom Townhouse, Nestled In a Gorgeous Well-Maintained Complex, walking distance to Victoria Hospital. Updated Kitchen, Bathrooms, Flooring, Baseboards, Freshly Painted, Newer Kitchen. The Primary Bedroom Easily Fits A King-Sized Bed And Offers A Huge Closet, Finished Basement Could Be Used As A Recreation Room, Home Office, Gym Or Playroom. Laundry And Storage Are Also On The Lower Level. Home Is Move In Ready!! (id:58576)
Sutton Group Quantum Realty Inc.
1909 - 15 Wellington Street S
Kitchener, Ontario
Welcome to this stunning corner-unit condo on the 19th floor of Station Park's highly anticipated Union Towers Tower Two, featuring 2 spacious bedrooms, 2 bathrooms, and breathtaking floor-to-ceiling windows with panoramic views of Belmont Village. Complete with an underground parking space and locker, this modern suite offers unmatched amenities, including a two-lane bowling alley with a chic lounge, entertainment space with a bar, pool table, and foosball, a private hydropool swim spa and hot tub, a fully equipped fitness center with a yoga/pilates studio and Peloton room, a pet washing station, landscaped outdoor terrace with cabanas, BBQs, and social seating, a concierge desk, private dining room with gourmet kitchen, and the secure Snaile mail system for packages and food deliveries. Future amenities include an outdoor skating rink, vibrant restaurants, retail shops, and a grocery store. Perfectly located in Kitchener-Waterloo's Innovation District, Station Park offers a luxury lifestyle surrounded by tech hubs, shopping, dining, and entertain - menturban living at its finest. (id:58576)
Exp Realty
172 Reis Road
Ottawa, Ontario
Great industrial building for lease in the Reis Industrial Park. Located right off Carp Road and only minutes from the 417, this stand alone industrial building is perfect for numerous uses and offers warehouse space and office space. Situated on half an acre (with additional land available for lease as well) offers ton of exterior parking and storage. The building features 4400 square feet comprised of 2700 square feet of ground floor space with heigh ceilings and 1700 square feet of built out office space on the second floor with kitchnette and bathroom. Numerous uses are accepted in this zoning. Ample power (200amp).There is also an additional fenced half acre (with hydro) available for lease directly adjacent to the property that would provide a user additional exterior storage. Available as early as Q1 2025, with flexibility to also commence later in 2025. Contact for more information or to schedule a tour! (id:58576)
Royal LePage Team Realty
1105 Gablefield Pvt Crescent E
Ottawa, Ontario
Spacious & Bright 3-Bedroom Rental in Beaconwood, Welcome to this rarely available, three-level upper unit in the highly desirable Beaconwood neighbourhood! This beautifully maintained home offers a versatile loft/den and has been extensively updated to ensure a spacious, functional, and inviting living experience.Features You'll Love:Main Floor: A sunlit, open-concept layout with a large kitchen, bright dining area, and a cozy living room complete with an updated gas fireplace (2022).Freshly Painted: The main floor and bedrooms have been recently refreshed to create a modern, welcoming aesthetic.Brand-New Carpets: All three staircases and the third-level loft/attic bedroom feature new carpets for a clean, stylish finish.Bedrooms & Bathroom: The upper level includes two generously sized bedrooms and a large main bathroom with cheater access to the primary bedroom.Versatile Loft: The open-to-below loft is perfect as a home office, family room, art studio, or guest space.Convenient Updates: New windows (2019/2020), a modern furnace (2022), and a dishwasher (2022) ensure worry-free living.Additional Perks:Stress-free living with condo management handling exterior maintenance and snow removal.One dedicated parking spot included.Close to Blair LRT station, Highway 417, shopping centers, public transportation, parks, bicycle paths, and top-rated schools. Don't miss this exceptional opportunity to live in one of Ottawas prime locations!Contact us today to book your private viewing. (id:58576)
Royal LePage Performance Realty
321 St Felix Street
Cornwall, Ontario
Great investment property with a projected NOI of 40000k +/- depending on rental amounts. Property is vacant and allows you the buyer to choose your own tenants.This up and down duplex with a 2 bedroom upper unit (easy conversion to 3 bedroom) and a main unit with a 2 bedroom and lower level in-law 2 bedroom with separate entrance. Both units have washer dryer outlets and separate breaker panels. Duplex was originally heated with force air oil but converted to electrical baseboards. Features 7 foot lower level in-law suite ceiling, some newer windows, main house shingles 2011, shingles above rear porch 2024, new survey 2024, water taxes $1311/year. Available for quick possession. (id:58576)
Exsellence Team Realty Inc.
15 Wellington Street S Unit# 1909
Kitchener, Ontario
Welcome to this stunning corner-unit condo on the 19th floor of Station Park's highly anticipated Union Towers – Tower Two, featuring 2 spacious bedrooms, 2 bathrooms, and breathtaking floor-to-ceiling windows with panoramic views of Belmont Village. Complete with an underground parking space and locker, this modern suite offers unmatched amenities, including a two-lane bowling alley with a chic lounge, entertainment space with a bar, pool table, and foosball, a private hydropool swim spa and hot tub, a fully equipped fitness center with a yoga/pilates studio and Peloton room, a pet washing station, landscaped outdoor terrace with cabanas, BBQs, and social seating, a concierge desk, private dining room with gourmet kitchen, and the secure Snaile mail system for packages and food deliveries. Future amenities include an outdoor skating rink, vibrant restaurants, retail shops, and a grocery store. Perfectly located in Kitchener-Waterloo's Innovation District, Station Park offers a luxury lifestyle surrounded by tech hubs, shopping, dining, and entertainment—urban living at its finest. (id:58576)
Exp Realty
58 Tupper Crescent Unit# Lower
Kitchener, Ontario
Stunning Lower-Level Apartment Unit at 58 Tupper Crescent! Discover luxury and comfort in this beautifully renovated lower-level unit featuring 3 spacious bedrooms with large windows that allow natural light to flood the space. The 2 modern marble-tiled bathrooms exude elegance, adding a touch of luxury to every corner. The fully furnished kitchen is a chef’s delight, complete with marble countertops, premium tiles, and a generous kitchen and dining area perfect for gatherings. The expansive living room, with its oversized windows, feels bright and airy, ensuring you’ll forget it’s a lower-level unit. This unit also features separate laundry facilities, brand-new appliances, and a decent ceiling height that creates a welcoming, positive atmosphere. Conveniently located in a prime area, this unit is just a 12-minute drive to Kitchener GO Station, 19 minutes to the University of Waterloo, 11 minutes to Conestoga College Downtown, and 13 minutes to the Google Office in Kitchener. Shopping and entertainment options abound, with Stanley Park Mall just minutes away, Fairview Park Mall a 13-minute drive, and Conestoga Mall only 16 minutes away. Included is one parking space, and the unit is only a 5-minute walk from bus stops and main roads, providing easy access to amenities and transportation. Experience upscale living in a highly sought-after location. Don’t miss out—book your showing today! (id:58576)
RE/MAX Twin City Realty Inc.
260 Borealis Avenue
Aurora, Ontario
Must See! Stunning 4+1 Bedrooms Detached Home In Prime Aurora Neighbourhood! Freshly Painted, 9-Feet Ceiling, Bright & Spacious Living And Dining Room, Kitchen With Large Breakfast Area, Family Room With Fireplace And Den. Large Bedrooms With Ensuite And Media/Library Room On Second Floor. Hardwood Throughout The Whole House. Close To Schools, Shopping, Hwy 404, Go Station, Restaurants, Banks, Public Transit And Parks. (id:58576)
Royal LePage Golden Ridge Realty
1843 Arrowgrass Way
Ottawa, Ontario
Stylish 2-Storey Home for Rent Extra Deep Lot with No Rear Neighbours!Discover this beautifully designed 2-storey rental property, nestled on an extra-deep landscaped and fenced lot offering unparalleled privacy with no rear neighbours.Main Floor EleganceStep into an open-concept living space featuring:A spacious living and dining area centered around a stunning gas fireplace, framed by floor-to-ceiling windows that flood the space with natural light.A gourmet kitchen boasting a large island with food preparation space, stylish pendant lighting, and sleek stainless steel appliances, including a fridge, stove, dishwasher, and microwave/hood vent.High-end finishes throughout, including gleaming hardwood floors, imported ceramic tiles in the kitchen, entrance, and powder room, and plush carpeting in soft sand tones.Second Floor RetreatUpstairs, youll find:A luxurious master suite complete with a walk-in closet and a spa-like ensuite bathroom featuring a separate soaker tub, walk-in shower, and double vanity.Two generously sized guest bedrooms, perfect for family or guests.A family-sized landing and a second full bathroom, making this floor ideal for comfort and functionality.Versatile BasementThe finished basement offers endless possibilities, whether youre looking for a playroom, media room, or extra living space. Plenty of additional storage ensures all your belongings have a place.Backyard OasisStep outside to your own private escape! The fully fenced backyard features a gazebo, creating the perfect setting for relaxing afternoons or entertaining friends and family.This home combines stylish design with practical features, making it the perfect rental for families or professionals seeking comfort and elegance.Dont miss this opportunity! Contact us today for more information or to schedule a viewing. (id:58576)
Royal LePage Performance Realty
78 Lignite Pvt
Ottawa, Ontario
Be the first to live in this brand new 3-Storey END-UNIT townhouse located in the heart of Barrhaven. This beautiful and spacious house features 3 bedrooms + DEN, 1.5 bathrooms, and an upgraded kitchen with SS appliances and quartz countertops. The quaint front porch leads to the main floor, featuring a spacious foyer, a den, and a laundry room. On the second floor, step into the open-concept kitchen and enjoy a cup of coffee or a meal atthe charming breakfast bar. The living/dining space features patio doors that provide ample natural light, leading onto the balcony to enjoy the beautiful summer weather. Upstairs, escape to the privacy of the primary bedroom with a walk-in closet and cheater access to the full bath, two generous-sized bedrooms and a beautiful main bathroom. Steps away from Barrhaven Marketplace, parks, public transportation, bus stops, schools, shopping malls, grocery stores, restaurants, bars, and sports clubs., Flooring: Ceramic, Flooring: Laminate, Flooring: Carpet Wall To Wall. (id:58576)
Right At Home Realty
81 Pixley Private
Ottawa, Ontario
This meticulously renovated gem in Riverview Park is a perfect blend of style and practicality, offering a thoughtfully designed floor plan ideal for family living. Boasting 3 spacious bedrooms, 2 beautifully upgraded bathrooms, and a sleek modern kitchen with custom maple cabinetry, quartz countertops, and stainless steel appliances, this home exudes elegance at every turn. WATER is included in rent. The open-concept main floor, tastefully finished with quality details, flows effortlessly into a family-friendly layout, while the basement provides additional living space with a cozy bedroom and utility area. Situated in a sought-after, well-managed complex within walking distance to CHEO, this home includes one parking spot, water utilities in the rent, and offers unparalleled access to downtown, future LRT, shopping, top schools, and parks. A rare leasing opportunity not to be missed, contact today (id:58576)
Right At Home Realty
653 Persimmon Way
Ottawa, Ontario
Flooring: Tile, Welcome Home to 653 Persimmon Way! This brand new luxury home backing onto a lush green belt at the back and a future park being built steps away. Step into luxury with a gourmet chef's kitchen featuring additional cabinets. Main level features large entrance and a spacious open concept living-dining room with a gas fireplace with mantle. Great updates including railings and Hardwood flooring with Hardwood stair(s), pot lights in the kitchen and basement, complementing the 9' ceilings on the Main floor. Enjoy an abundance of natural light throughout home with oversized windows. The 2nd level features 4 great sized bedrooms a full laundry room. Primary Bedroom is large & comes with executive spa shower, double sinks with quartz counters and walk-in closet. Fully Finished basement with 2 large windows with space for a play area and exercise space. A must see, Flooring: Hardwood, Flooring: Carpet Wall To Wall ** This is a linked property.** (id:58576)
Right At Home Realty
2 - 528 Maclaren Street
Ottawa, Ontario
This newly constructed lower-level studio/bachelor apartment with 1 bath is designed to experience luxury living in one of Ottawa's most desirable central neighbourhoods. Walk in through your private entrance to an open-concept living area with a custom-designed kitchen that features quartz countertops, stainless steel appliances, and soft close cabinets and drawers. A luxury marble tiled bathroom with heated floors, stand-up shower, and in-unt laundry complete the apartment. Located steps away from a park and all the amenities you need. Great shops, restaurants, grocery, public transportation, very close to Chinatown, the Golden Triangle, and a short distance to the Byward Market. Rental application, proof of employment, and credit check. Hydro is extra. Move in bonuses available. (id:58576)
Royal LePage Team Realty
3 - 352 Lyon Street N
Ottawa, Ontario
This newly constructed studio/bachelor apartment with private entrance and 1 bath is designed to experience luxury living in one of Ottawa's most desirable central neighbourhoods. The bright open-concept living area with a custom-designed kitchen features quartz countertops, stainless steel appliances, and soft close cabinets and drawers. A luxury marble tiled bathroom with heated floors, stand-up shower, and in-unt laundry complete the apartment. Located steps away from a park and all the amenities you need. Great shops, restaurants, grocery, public transportation, very close to Chinatown, the Golden Triangle, and a short distance to the Byward Market. Rental application, proof of employment, and credit check. Hydro is extra. (id:58576)
Royal LePage Team Realty
5 - 528 Maclaren Street
Ottawa, Ontario
This newly constructed 1 bedroom, 1.5 bathroom apartment is designed to experience luxury living in one of Ottawa's most desirable central neighbourhoods. The boutique-style apartment building features a bright open-concept living room and dining room which leads you to your custom-designed kitchen with quartz countertops, an oversized island, stainless steel appliances, with soft close drawers and cabinets. The spacious bedroom leads to your luxury marble tiled ensuite with heated floors and a stand up shower. The high-end design finishes include; wide plank vinyl flooring, oversized windows, and a full-size laundry and mud room with private entrance. Located steps away from a park and all the amenities you need. Great shops, restaurants, grocery, public transportation, very close to Chinatown, the Golden Triangle, and a short distance to the Byward Market. Rental application, proof of employment, and credit check. Hydro is extra. One month free on a 1 year lease. (id:58576)
Royal LePage Team Realty
18 - 3560 Singleton Avenue
London, Ontario
Welcome Home To 3560 SINGLETON AVE. UNIT 18! This Gem Of A Home Is Located In The Desirable And Premium Neighbourhood Of South London. The Main Floor Shines With Its Welcoming Entryway That Flows Into A Spacious Open-Concept Living Space Which Is Perfect For Entertaining. Walk Out From The Dining Room Outside To Your Fenced Backyard! Perfect for Summer BBQ! You Will Fall In Love With The Spacious Kitchen Which Boasts Beautiful Custom Cabinetry And Plenty Of Natural Light. There Is Enough Space In This Home To Entertain And Host With Comfort. Get Ready To Be Wowed By The Space On The Upper Floor. 4 Generously Sized Freshly Painted Bedrooms In Total On The Second Floor Complete With 2 Additional Bathrooms. Wow! The Master Bedroom Boasts A Large Walk-In Closet And A 3 Piece Ensuite. You Even Have An Unfinished Basement For All Your Extra Storage and Home Gym! Convenient Garage Door Opener Included. Incredible Location, Close To Highway 401/402, Shopping, Grocery, Restaurants, Parks, Trails, Schools, And Other Great Local Amenities! Terrific Value. You Will Love Living Here. Welcome Home! (id:58576)
Nu-Vista Premiere Realty Inc.
9 - 58 Florence Street
Ottawa, Ontario
Welcome to this newly constructed lower-level 1 bedroom, 1 bathroom apartment with in-unit laundry. Bright open-concept living, dining, and kitchen with top-of-the-line finishes throughout. High ceilings, engineered wide plank vinyl flooring, RADIANT HEATED FLOORS, quartz countertops, marble backsplash, and custom kitchen cabinetry are just some of the great design features. This steel and concrete building with solid core doors offer great sound insulation. A shared rooftop terrace with picnic tables, barbeques, and great views is available to enjoy in the warmer months. Centrally located close to all the great amenities our downtown has to offer. Walking distance to restaurants, shops, the Byward Market, parliament, easy highway access, and close to both universities. No on-site parking is available. Bicycle storage is available. City street permits and nearby lots may be available. Must provide rental application, proof of employment, and credit check. 1 Month bonus available. (id:58576)
Royal LePage Team Realty
906 Pinkmallow Way
Ottawa, Ontario
Welcome to 906 Pinkmallow Way located in Richmond Meadows. Mattamy's new family-oriented neighbourhood located in the Village of Richmond. Enjoy living in this stunning 4Bed/4 full bath detached NEW construction home. Be the first family to enjoy living in Mattamy's stunning PARKSIDE 2,652sqft model.*Move-in June 2025*. The main floor boasts 9' ceilings, engineered hardwood floors, 2-walk-in closets, 2pcs bath, open concept living/dining room, multipurpose den, Chef's Kitchen w/island, quartz counters, breakfast bar & patio doors to the backyard. Spacious great room features large windows w/natural light. The 2nd level features hardwood stairs (main to second), Primary bedroom w/ensuite-bath, large soaker tub, separate frameless glass shower enclosure, 2 separate sinks & oversized walk-in closet. 3 additional bedrooms each w/walk-in closets. Laundry & 2-3pcs baths complete the 2nd floor. The large upgraded lower level is family room is fully finished w/3 pcs bath & 2 window. Upgraded w/ AC & 200 AMP. Photos are of the model home to showcase builder floor plan & finishes. Upgrades & finishes may differ. Includes $20,000 Design Studio Bonus Dollars. (id:58576)
Royal LePage Team Realty
6487 Renaud Road
Ottawa, Ontario
Welcome to this exquisite 2023-built Richcraft Bateman modela 4-bedroom executive home with a finished basement, two-car garage, and premium upgrades throughout. Nestled in a family-friendly neighborhood with no front neighbors, this home offers exceptional privacy and style. The main floor dazzles with hardwood flooring, pot lights, and a gourmet kitchen featuring a quartz island, stainless steel appliances, and extended cabinetry with illuminated display cases. The open-concept great room, with a cozy gas fireplace and abundant natural light, is ideal for gatherings, and a flexible space serves as a home office or playroom. The upper level boasts a luxurious primary suite with a fireplace, spa-like 5-piece ensuite, and dual walk-in closets, alongside three additional bedrooms, a full bath, and convenient laundry room. The lower level includes a spacious recreation room, bathroom rough-in, and ample storage. Extras include central vac, eavestroughs, and a natural gas BBQ hookup. (id:58576)
One Percent Realty Ltd.
88 - 112 North Centre Road Road
London, Ontario
THIS CONDO IS LOCATED IN POPULAR MASONVILLE CLOSE TO SHOPPING, MASONVILLE MALL, MOVIE THEATRE, LIBRARY, RESTAURANTS, WESTERN UNIVERSITY, JACK CHAMBERS SCHOOL AND LUCAS HIGH SCHOOL. WELL MAINTAINED 3 BEDROOM AND 2.5 BATH WITH PARTIALLY FINISHED BASEMENT. ENJOY THE BACK DECK RIGHT OFF THE KITCHEN. THERE IS A SINGLE CAR GARAGE FOR YOUR CONVENIENCE. LAND LEASE IS INCLUDED IN CONDO FEE. (id:58576)
Exp Realty
4 - 1077 Weber Street E
Kitchener, Ontario
Own a thriving Pizza store in Kitchener, renowned for its diverse menu, including popular items like Soya Champ, Wings, Fish,Tikka, and baked Momos. Pizza2Go is a fast growing food Franchise. This well-established business has built a strong reputation for quality, trust, and superior service. It features a rare 40-seat dining area, perfect for small parties and gatherings. The current owner and franchisor will provide comprehensive training to ensure a smooth transition. You could add other menu items or start a cloud kitchen for catering and deliveries. Low Rent of $2862 a month until March 2026 and then $2962 for the remaining term(March 2028). Option to renew for additional 5 years. With a solid customer base and significant growth potential, this is a prime opportunity to elevate an already successful franchise. Schedule your showing today to explore this exceptional opportunity. **** EXTRAS **** Future plans include adding an ice cream parlor and obtaining a wine and beer license to attract a wider customer base and boost revenue. (id:58576)
Search Realty
67 Wozniak Road
Penetanguishene, Ontario
OPPORTUNITY KNOCKS! 50 X 149 FT CLEARED VACANT LOT STEPS FROM GEORGIAN BAY! Discover the perfect canvas for your dream home on this spacious parcel of vacant land. Situated just moments away from the pristine waters of Georgian Bay, this property provides easy access to the waterfront while keeping the vibrant downtown within reach. Additionally, the charming town of Midland is just a short drive away, opening up a world of amenities & services. With its ideal location, this property offers the opportunity to create your own oasis, combining the peaceful surroundings of the natural landscape with the convenience of nearby urban attractions. The possibilities are endless, whether you envision a cozy retreat or a contemporary masterpiece. Zoned as SA1, this property provides a clear framework for residential development with hydro available at the lot line, allowing you to build the home you've always dreamed of. Turn your dream home into a reality! (id:58576)
RE/MAX Hallmark Peggy Hill Group Realty
198 King Street W
Kitchener, Ontario
Williams Fresh Café in downtown Kitchener attached to the City Hall. Reliable franchise business, always busy. One of the best coffee ad eatery in town. Set up & look was changed with extensive renovation when current owner took over. Please do not go direct. The buyer must be approved by franchiser. Excellent lease with reasonable rent in place (id:58576)
Royal LePage Wolle Realty
4 - 1077 Weber Street E
Kitchener, Ontario
Own a thriving Pizza store in Kitchener, renowned for its diverse menu, including popular items like Soya Champ, Wings, FishTikka, and baked Momos. Pizza2Go is a fast growing food Franchise. This well-established business has built a strong reputation for quality, trust, and superior service. It features a rare 40-seat dining area, perfect for small parties and gatherings. The current owner and franchisor will provide comprehensive training to ensure a smooth transition. You could add other menu items or start a cloud kitchen for catering and deliveries. Low Rent of $2862 a month until March 2026 and then $2962 for the remaining term(March 2028). Option to renew for additional 5 years. With a solid customer base and significant growth potential, this is a prime opportunity to elevate an already successful franchise. Schedule your showing today to explore this exceptional opportunity. **** EXTRAS **** Future plans include adding an ice cream parlor and obtaining a wine and beer license to attract a wider customer base and boost revenue. (id:58576)
Search Realty
67 Wozniak Road
Penetanguishene, Ontario
OPPORTUNITY KNOCKS! 50 X 149 FT CLEARED VACANT LOT STEPS FROM GEORGIAN BAY! Discover the perfect canvas for your dream home on this spacious parcel of vacant land. Situated just moments away from the pristine waters of Georgian Bay, this property provides easy access to the waterfront while keeping the vibrant downtown within reach. Additionally, the charming town of Midland is just a short drive away, opening up a world of amenities & services. With its ideal location, this property offers the opportunity to create your own oasis, combining the peaceful surroundings of the natural landscape with the convenience of nearby urban attractions. The possibilities are endless, whether you envision a cozy retreat or a contemporary masterpiece. Zoned as SA1, this property provides a clear framework for residential development with hydro available at the lot line, allowing you to build the home you've always dreamed of. Turn your dream home into a reality! (id:58576)
RE/MAX Hallmark Peggy Hill Group Realty Brokerage
E - 21 Banner Road E
Ottawa, Ontario
Welcome to this inviting 2 + 1 Bedroom condo townhouse at 21E Banner Rd, nestled in the heart of a vibrant community in Popular Sheahan Estates /Trend Village in west end Ottawa. Perfectly situated, this home offers a seamless blend of modern updates, spacious living, and convenience, making it an ideal choice for first-time buyers, families, professionals, or investors. As you step inside, you'll immediately appreciate the fresh, modern look, with freshly painted walls and cozy, newly carpeted floors that bring warmth and comfort to every room. The open-concept design creates bright, airy living spaces, perfect for both relaxing and entertaining. The neutral, contemporary color palette throughout offers a versatile backdrop, ready to complement any style of decor. Upstairs, you'll find two generously sized bedrooms, providing plenty of room for rest and relaxation. Downstairs, the lower level features an additional spacious bedroom as well as a separate rec room, offering endless possibilities for additional living space whether you envision a home office, entertainment area, or a playroom for the kids. This townhouse not only provides ample storage but also boasts a thoughtful layout that maximizes space, ensuring that your home remains both comfortable and practical. With easy access to nearby parks, walking trails, shopping centers, cafes, and restaurants, your lifestyle needs are well-catered for. Whether you love the outdoors or enjoy dining out, everything you need is within reach. Conveniently located near major bus routes and highways, 417, and Hunt Club making commuting stress-free, and you'll also find excellent schools including SRB nearby, offering both public and private education options. This townhouse is a perfect blend of modern living, ample space, and a community-rich lifestyle, making it an excellent opportunity for those seeking a move-in-ready home with enduring value. Don't miss the chance to make 21E Banner Rd your new address. (id:58576)
Assist 2 Sell 1st Options Realty Ltd.
1382 Shields Place
London, Ontario
TO BE BUILT: Rockmount Homes new Carrington Model. 1,648 square feet of beautifully finished living space and striking curb appeal! This model is to be built in a prime location on a large premium court lot that's 155' deep. The exterior is finished with brick, stucco and vinyl siding. The spacious foyer leads to the open main level floor plan that's ideal for entertaining! The large kitchen overlooks the balance of the main floor. Beautiful custom cabinetry, island with breakfast bar and quartz counters highlight the kitchen. The dining area has a patio door to the backyard. Enter from the garage to the spacious mudroom with ceramic tile flooring. Hardwood flooring throughout the balance of the main level. Staircase to the upper level complete with metal spindles. Upper level has three large bedrooms. The principal bedroom has a walk-in closet. Relax in the gorgeous ensuite. Oversize windows in the basement and rough-in for a bathroom. Standard features include quartz counters in the kitchen, kitchen island with breakfast bar, 9' ceilings on the main level, $2,000 lighting allowance, hardwood flooring on the main level, ceramic tile flooring in the laundry room and bathrooms. Optional side entrance to the basement is available. Potential to finish the basement and add substantial living space with a separate entrance. Located in desirable Fox Field Trails community in North London. Close to all the great amenities that Hyde Park has to offer including schools, restaurants, shopping, trails and parks. (id:58576)
Exp Realty
1456 Healy Lane
London, Ontario
Large bungalow (approx ) 2000 sq ft open concept. In desirable Hyde Park area on a Lrge corner lot, with fenced in yard and large double gate access to the backyard . Double attached garage with stairs access to the basement level, Parking for 4 vehicles in the driveway and 2 in the garage, Large front porch, Italian cabinets, kitchen and bathroom sinks all with quartz counters. 3 large bedrooms on the mainfloor with ensuite of the master bedroom with a walk in closet. 2 additional bedrooms and a seperate bathroom. large deck of the dining area with access to the above ground pool (10X 20) and Gazebo on the patio with sun shade and screened curtainspool shed and small garden shed, gate in the fence on the side of the house (id:58576)
Exp Realty
163 Ferguson Avenue Avenue Unit# 102
Woodstock, Ontario
Get into home ownership today!! Main floor apartment features welcoming foyer, open concept living/dining room combo, efficient kitchen, Primary bedroom with 3 piece en-suite and walk in closet, and additional bedroom for kids, pets, or even guests. Round out this package with in suite laundry, and a private balcony perfect for relaxation and barbecues. The building offers secured entry, elevators, party room, exercise room, lockers and plenty of parking. Close to great schools, parks, shopping, restaurants +++, highway access for easy commute to surrounding communities. (id:58576)
Sutton Group Preferred Realty Inc. Brokerage
Sutton Group Preferred Realty Inc.
117 62nd Street S
Wasaga Beach, Ontario
Welcome to this beautifully upgraded bungalow, where modern style meets ultimate convenience. Thoughtfully renovated and move-in ready, this home offers a seamless open-concept layout that invites you to enjoy both comfort and functionality. Located just minutes from Wasaga Beach amenities and a short drive to Collingwood, its the perfect blend of tranquil living with easy access to everything you need.Inside, the main floor boasts three spacious bedrooms, while the fully finished basement adds two more, providing plenty of room and versatility for family, guests, or even a home office. With three stylish 4-piece bathrooms, theres no shortage of comfort and convenience. The kitchen is a true standout, featuring elegant granite countertops, upgraded lighting, pot lights, a brand-new fridge (2024), and custom modern blinds.This home saw major upgrades in 2023, including new windows throughout, a custom entrance door, and a patio door leading to a beautiful 18x10 deck off the kitchen. The deck offers a seamless extension of your living space, perfect for entertaining or simply enjoying the outdoors.The exterior is equally impressive, with a newly paved asphalt driveway, modern landscaping, poured cement walkways, and a double garage with upgraded doors. An illuminated house sign, upgraded soffits, fascia, eaves, and downspouts all add to its curb appeal. The private, fully fenced backyard features a new shed for extra storage, offering both practicality and privacy.With its modern upgrades, prime location, and just a 10-minute walk to the beach, this home is ready for you to unpack and start enjoying right away! (id:58576)
Sotheby's International Realty Canada
152 Union Boulevard
Wasaga Beach, Ontario
Make your move in 2025! This new modern contemporary home in the sought after Rivers Edge subdivision in Wasaga Beach offers an ideal blend of style and functionality in a rapidly growing community. Just moments from walking trails and the beach, this 4 bedroom, 3.5 bathroom home is designed for comfortable living. The grand double door entrance welcomes you into a spacious foyer with an exquisite, stained staircase. Main floor featuring vinyl plank flooring and 12x24 tiles, creating a stylish flow throughout. A convenient side entrance leads to the basement offering tremendous potential. An oversized mudroom/laundry area with access to the 2-car garage, which includes an EV charger rough-in. The separate living room and dining room guide you to the spacious and bright great room featuring an inviting gas fireplace overlooking the backyard. The open concept kitchen boasts a two-tone design with a sleek black sink and faucet, gold hardware, white quartz countertops, and a trendy subway tile backsplash. Upper level of the home features vinyl plank flooring in the hallway with a light-filled loft area, perfect for a cozy reading nook. An oversized 4pc bathroom and 4 generously sized bedrooms, including a 4pc ensuite in the front bedroom. The primary bedroom includes a massive walk-in closet and a luxurious 5-piece bath with a glass shower. The unfinished basement includes oversized windows and limitless possibilities for customization, whether for extra living space or an in-law suite. Don't miss out on this spectacular home! 3 photos have been digitally staged. (id:58576)
Right At Home Realty
442 Mary Street Unit# Main
Hamilton, Ontario
This charming and freshly updated 2-bedroom, 1-bathroom main floor apartment is available now in the sought-after North End of Hamilton. With approximately 720 square feet of living space, it offers a cozy yet functional layout perfect for professionals. The unit features six appliances, including brand-new stainless-steel kitchen essentials, and has just been refreshed with new carpet throughout, adding warmth and comfort. Situated in a prime location, this rental is a 12-minute walk to the West Harbour GO Station and only 15 minutes from Hamilton General Hospital. McMaster University and the Children’s Hospital are just a short 15-minute drive away. Surrounded by schools, parks, and local amenities, this apartment offers convenience and accessibility in a family-friendly neighbourhood. Don’t wait to secure this wonderful rental opportunity. (id:58576)
RE/MAX Escarpment Realty Inc.
442 Mary Street Unit# Upper Floor
Hamilton, Ontario
This bright and spacious 2-bedroom, 1-bathroom upper-unit apartment is now available in the highly desirable North End of Hamilton. Offering over 800 square feet of living space, this freshly painted unit is perfect for professionals. It features five appliances, including brand-new stainless-steel kitchen essentials, and even comes equipped with a safety escape ladder for your peace of mind. Located in a prime area, this home is just a 12-minute walk to the West Harbour GO Station, making it ideal for commuters. Hamilton General Hospital is only 15 minutes away on foot, and McMaster University and the Children’s Hospital are a quick 15-minute drive. With schools, parks, and local amenities nearby, this apartment provides the perfect mix of comfort and convenience. Don’t miss out on this fantastic rental opportunity! (id:58576)
RE/MAX Escarpment Realty Inc.
23j - 1910 Jasmine Crescent
Ottawa, Ontario
Welcome Home! This end row unit condo offers comfort and convenience set in a prime location close to parks, buses, schools & major shopping. This spacious home Features 3 bedrooms , 1.5 baths, a functional kitchen layout, main floor den/office, dedicated dining area. Plenty of natural light & sun exposure from your cozy backyard. The condo also comes with exclusive storage unit and 1 exclusive dedicated parking spot. Painted 2024 .This location cant be beat! 24 Hour Irrevocable on all written offers. (id:58576)
One Percent Realty Ltd.
108 Maynooth Court
Ottawa, Ontario
Flooring: Tile, Deposit: 5300, Welcome, Half Moon Bay! Located in the sought-after community of Barrhaven is this beautiful Minto Laguna model with over 20k in upgrades! The main floor features a stunning kitchen with new stainless steel appliances, hardwood throughout and a floor plan ideal for entertaining! Open concept floorplan with tons of natural light leads to your living room with upgraded fireplace which is sure to be the heart of the home! Second floor features three generous sized bedrooms, primary bedroom ensuite and walk in closet. In close proximity to highly rated schools, recreation and all the retail amenities Barrhaven has to offer. Rental Application, Credit Report and employment documents required. Kitchen Appliances Installed & FULLY FENCED YARD!, Flooring: Ceramic, Flooring: Laminate (id:58576)
Keller Williams Integrity Realty
748 Pierre Avenue Unit# Main Flr
Windsor, Ontario
Welcome to 748 Pierre Ave, a spacious main-level unit located near the heart of the Walkerville area. This unit is available for immediate possession and features two bedrooms and one bathroom. Conveniently situated near parks and schools, the property offers 1 side-drive parking spot and additional street parking, with transit just steps away for added accessibility. The landlord covers water, while tenants are responsible for all other utilities. A minimum 1-year lease is required. (id:58576)
Deerbrook Realty Inc. - 175
Bsmt - 43 Osgoode Street
Cambridge, Ontario
Welcome to 43 Osgoode St, Cambridgea newly built, legal 2-bedroom, 1-bathroom basement apartment designed for modern living. This bright unit features large windows in both spacious bedrooms, a separate entrance, and independent laundry facilities with brand-new appliances. Perfectly suited for tenants relying on public transit, the property is just a 5-minute walk to the nearest bus stop, with grocery stores like FreshCo and Walmart Supercentre accessible within 15 minutes by transit. Schools, parks, and recreational facilities are also conveniently nearby.This thoughtfully designed basement apartment offers comfort, convenience, and a great location. (id:58576)
Exp Realty
47 Mcbride Trail
Barrie, Ontario
Luxury Meets Sustainability in this Stunning 4-Bedroom energy efficient Retreat! Nestled in a coveted neighborhood, this magnificent 4-bedroom, 4-washroom detached home combines elegance with eco-friendliness, offering the ultimate blend of luxury and sustainability. This property is just minutes away from golf courses and provides easy access to the Hwy 400 and GO station ensuring convenience for all your commuting needs. Large Floor Plan: 2,662 Sqft + Unspoiled Basement. Basement comes with rough in providing upgrade for house value. Perfect To Raise Your Family In! Enjoy The Open Concept Kitchen W/ Large Pantry. Don't miss this exceptional property, offering the perfect balance of luxury, sustainability, and recreation. Book your viewing today and experience the ultimate in modern living. Welcome Home! Selected rooms in the house have been virtually staged. **** EXTRAS **** Electric Car charger fitting in garage, HRV for improved air quality and energy efficient features. (id:58576)
Real City Realty Inc.
2914 Nakina Street
Pickering, Ontario
Beautiful Brand-New Detached 4-bedroom Home for Rent. Welcome to this stunning brand-new, never-lived-in detached home offering 4 spacious bedrooms and 2.5 modern bathrooms, perfect for families seeking comfort and style. This stunning property features an open-concept layout with bright and airy living spaces, a modern kitchen with brand-new appliances, and ample cabinet storage. The primary bedroom boasts a luxurious ensuite, while the additional bedrooms offer generous space and versatility. With an attached garage and extra parking space, convenience is at your doorstep. Ideally located close to schools, parks, shopping centers, and with easy access to major highways, this home offers both lifestyle and practicality. Its move-in ready and waiting for tenants to make it their own. **** EXTRAS **** Tenants are responsible for paying all utilities, tenant insurance, hot water tank rental, grass cutting, garbage removal, and snow removal. (id:58576)
Homelife Galaxy Real Estate Ltd.
5740 Drummond Road
Niagara Falls, Ontario
Charming two story home with a main floor bedroom, partly finished basement and a garage! This home has been well loved and has close Hwy access. Convenient location, close to amenities, only 3.3 KM to Casino Niagara, property is on the bus route and close to Go Transit. Walking distance to restaurants, groceries and the park. Backyard is lined with mature trees creating a wall of privacy for the exceptionally large 50'X198' yard! Perfect starter or retirement home could also make a great investment property. Buyer to do own due diligence with the City of Niagara Falls regarding severance. Basement provides a finished RecRoom, laundry and loads of storage. Don't miss out. Call today for your private viewing! (id:58576)
Revel Realty Inc.
554 Dominique Crescent
Kitchener, Ontario
Welcome to an exceptional opportunity at 554 Dominique Crescent in Kitchener—a stunning pre-construction home nestled on a spacious lot with no premium attached. Built by Fusion Homes with meticulous craftsmanship, this Manchester IV Elevation A model is designed to elevate your lifestyle, offering 1,925 square feet of above-grade living space on a prime 36’ lot. With 4 spacious bedrooms and 2.5 bathrooms. Step into a home defined by sophistication, where the open-concept main floor welcomes you with its 9’ ceilings & a bright, carpet-free layout that flows effortlessly from room to room. The kitchen is truly a chef’s delight, featuring quartz countertops, a double stainless steel sink, and a Moen sleek pull-down faucet. These thoughtful touches, along with custom cabinetry, make cooking and entertaining an absolute pleasure. Moving to the bedrooms, each one offers ample space, with well-designed closets and finishes that create a relaxing retreat for every member of the family. Bathrooms elevate the everyday with luxurious custom glass shower enclosures, a tiled ceiling, and large soaker tubs, all paired with stylish Halifax satin nickel door levers to complete the upscale ambiance. For additional convenience, the home features an oversized single-car garage with room for up to 3 vehicles, including 2 additional driveway spaces. Energy-conscious buyers will appreciate that this home is Energy Star certified. This home promises durability and low maintenance while fitting harmoniously into the surrounding neighborhood. Custom floorplan changes are also available, giving you the flexibility to personalize your layout and ensure every corner of this home aligns with your vision, subject to drafting approval and applicable fees. Don’t miss the chance to secure this exceptional property that offers everything you need to create cherished memories. (id:58576)
RE/MAX Twin City Realty Inc.
39 Barley Trail
Stirling-Rawdon, Ontario
Discover the perfect blend of comfort and versatility at 39 Barley Trail, located in the heart of Stirling. 5 minutes from the Trent River an Oak Hills Gold Course, walking distance to heritage trails, restaurants, theater, schools, groceries, parks. This inviting home features 2 bedrooms on the main floor wit ha bright living area, modern kitchen with a center island, granite countertops, pantry, large living room, tray ceiling, dining room with glass doors leading to your covered back deck, and a 4 piece bat and ample natural light. The finished lower level boasts 2 additional bedrooms, rec-room, bathroom, laundry room, storage, and natural light. This spectacular custom built Farnsworth home offers 2380 sq. ft. of quality living space. Schedule your viewing today! **** EXTRAS **** Fridge, stove, washing machine, and dryer (id:58576)
RE/MAX Ace Realty Inc.
M12 - 15 Elizabeth Street
Orangeville, Ontario
Are You Looking To Start Your Own Business Or Relocate To Another Area? This 3-Level Building May Be The Right Place For You. Situated In A Great Location In The Lovely Community Of Orangeville. Ideal For Office Space, Legal Or Medical Profession. Sufficient Parking Available To Both Tenants And Clients. Slight Escalation Of Rent In 2nd, 3rd, 4th And 5th Year. **** EXTRAS **** Utilities, Unless The Unit Has A Separate Electrical Panel Box. Lots Of Parking. (id:58576)
RE/MAX Real Estate Centre Inc.
M18 - 15 Elizabeth Street
Orangeville, Ontario
Are You Looking To Start Your Own Business Or Relocate To Another Area? This 3-Level Building May Be The Right Place For You. Situated In A Great Location In The Lovely Community Of Orangeville. Ideal For Office Space, Legal Or Medical Profession. Sufficient Parking Available To Both Tenants And Clients. Slight Escalation Of Rent In 2nd, 3rd, 4th And 5th Year. **** EXTRAS **** Utilities, Unless The Unit Has A Separate Electrical Panel Box. Lots Of Parking. (id:58576)
RE/MAX Real Estate Centre Inc.
U13 - 15 Elizabeth Street
Orangeville, Ontario
Are You Looking To Start Your Own Business Or Relocate To Another Area? This 3-Level Building May Be The Right Place For You. Situated In A Great Location In The Lovely Community Of Orangeville. Ideal For Office Space, Legal Or Medical Profession. Sufficient Parking Available To Both Tenants And Clients. Slight Escalation Of Rent In 2nd, 3rd, 4th And 5th Year. Utilities Included, Unless There Is An Electrical Panel In The Unit, Then The Tenant Pays Hydro. **** EXTRAS **** Utilities, Unless The Unit Has A Separate Electrical Panel Box. Lots Of Parking. (id:58576)
RE/MAX Real Estate Centre Inc.
L09 - 15 Elizabeth Street
Orangeville, Ontario
Are You Looking To Start Your Own Business Or Relocate To Another Area? This 3-Level Building May Be The Right Place For You. Situated In A Great Location In The Lovely Community Of Orangeville. Ideal For Office Space, Legal Or Medical Profession. Sufficient Parking Available To Both Tenants And Clients. Slight Escalation Of Rent In 2nd, 3rd, 4th And 5th Year. Utilities Included, Unless There Is An Electrical Panel In The Unit, Then The Tenant Pays Hydro. **** EXTRAS **** Utilities, Unless The Unit Has A Separate Electrical Panel Box. Lots Of Parking. (id:58576)
RE/MAX Real Estate Centre Inc.
L15 - 15 Elizabeth Street
Orangeville, Ontario
Are You Looking To Start Your Own Business Or Relocate To Another Area? This 3-Level Building May Be The Right Place For You. Situated In A Great Location In The Lovely Community Of Orangeville. Ideal For Office Space, Legal Or Medical Profession. Sufficient Parking Available To Both Tenants And Clients. Slight Escalation Of Rent In 2nd, 3rd, 4th And 5th Year. Utilities Included, Unless There Is An Electrical Panel In The Unit, Then The Tenant Pays Hydro. **** EXTRAS **** Utilities, Unless The Unit Has A Separate Electrical Panel Box. Lots Of Parking. (id:58576)
RE/MAX Real Estate Centre Inc.
2 Hewson Street
Penetanguishene, Ontario
Prime location In Penetanguishene to raise a family. Newly built, Corner Lot, All brick detached 2 Story home features with 5 bedrooms,4 baths & double garage w/private double driveway fits 3 cars. Upgraded Hardwood Stair to the Second Floor and California Shutters to all the windows. The Living/dining room w/large windows & doors fills the space w/natural light & natural air. The combination of the family room and Kitchen/Dining provides a good functional use of space. The primary bedroom includes Double Door entry, walk-in closet & 5pieces ensuite bathroom. The double car garage has direct access through the Foyer & the 2-piece powder room to the house. *** WALK-OUT BASEMENT *** is ready to be finished, includes a large cold storage room & rough-ins for another bathroom. Only steps away from marinas, Rotary parks, and all other amenities. This is where you want to be! **** EXTRAS **** ELF's, Stainless Steel Appliances, Washer/Dryer, Air Purifier, Water Softener(Owned). (id:58576)
RE/MAX Ace Realty Inc.




