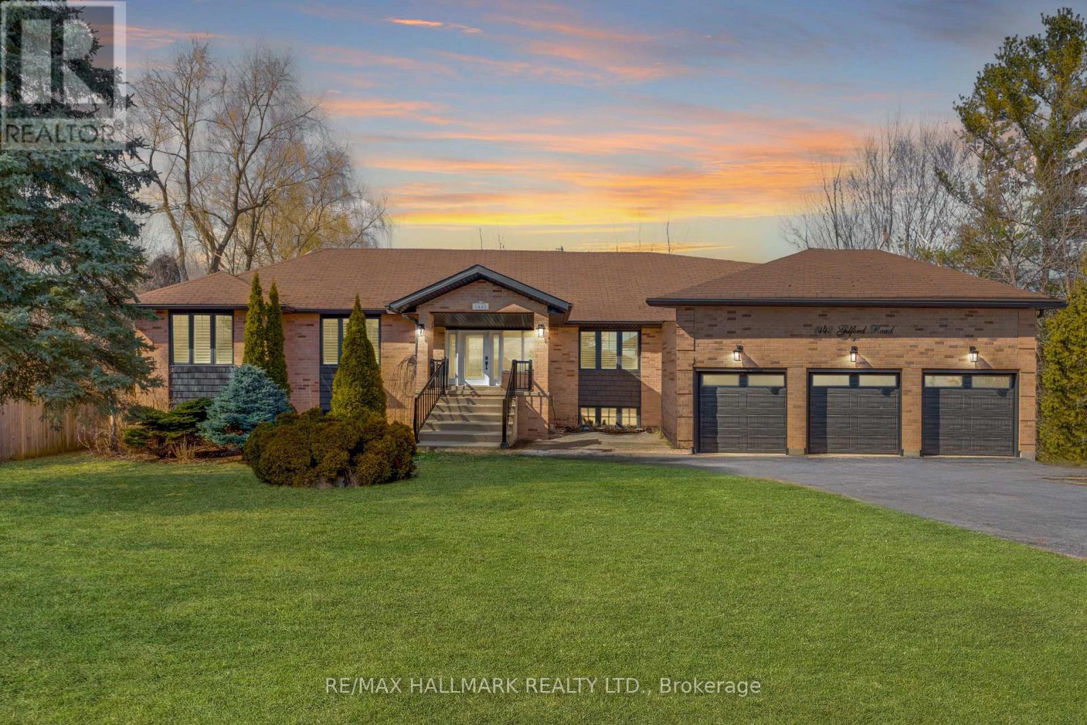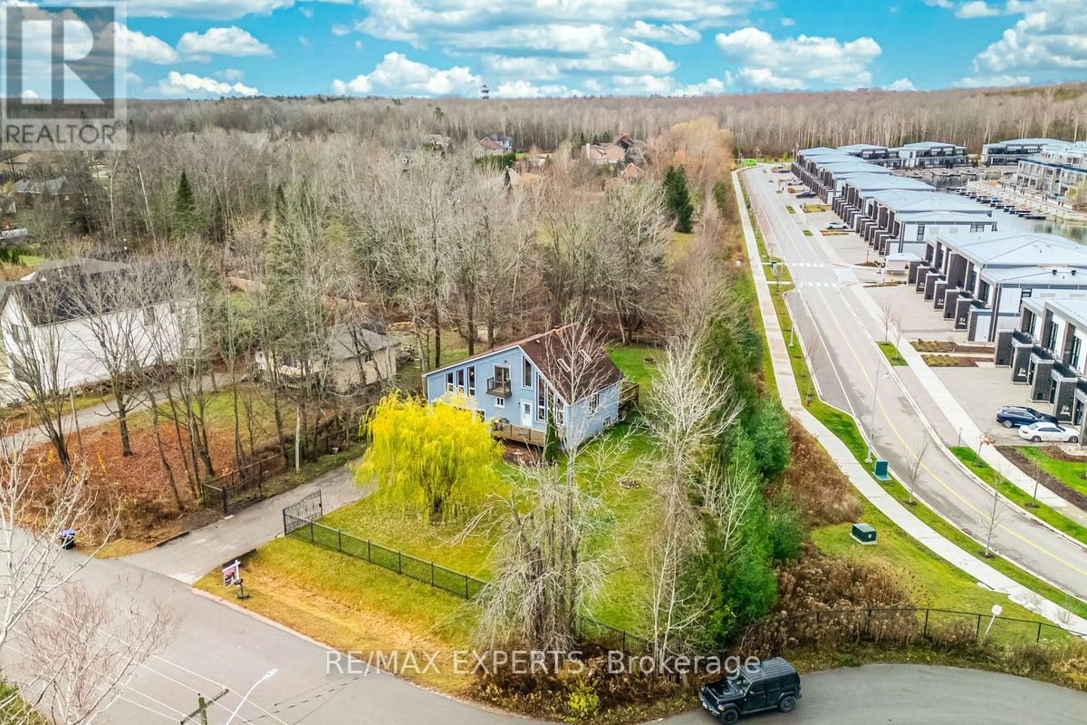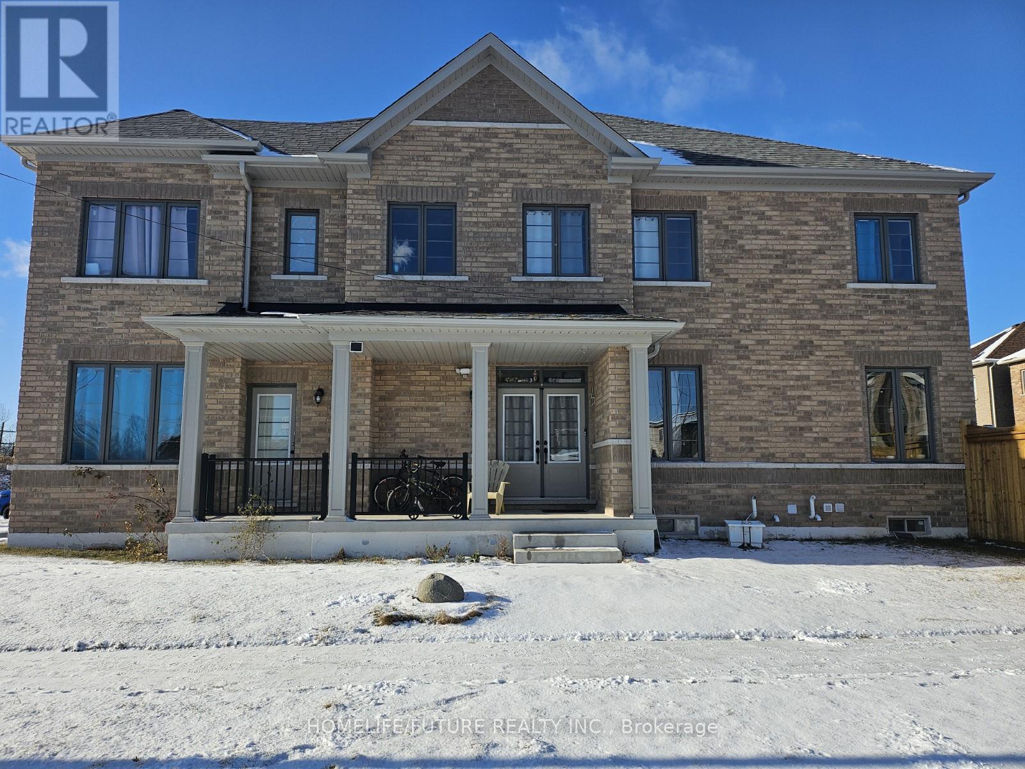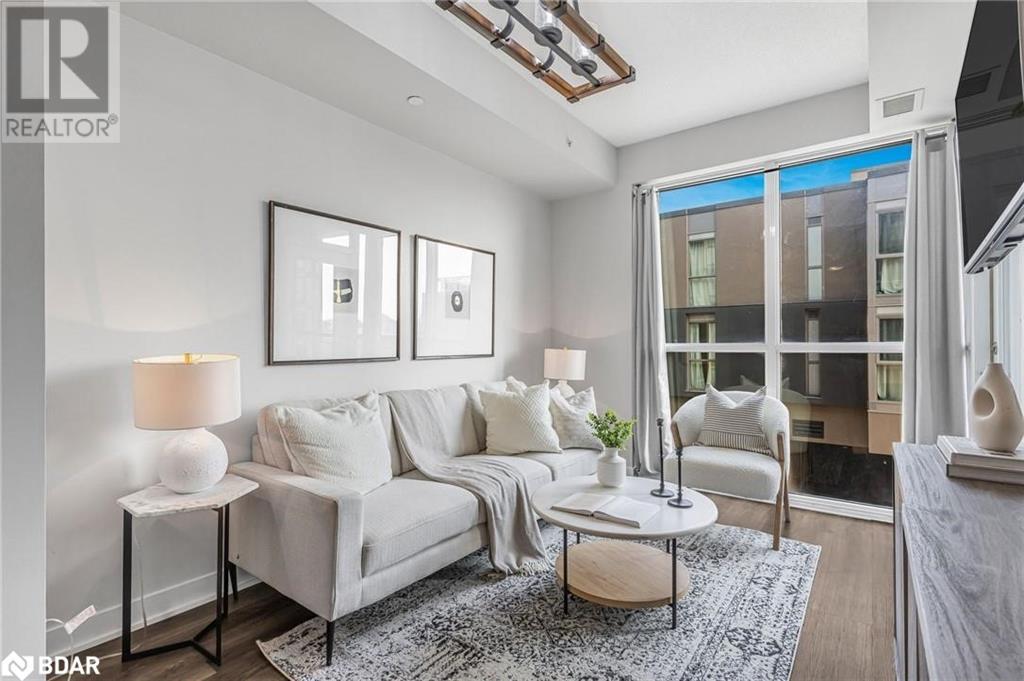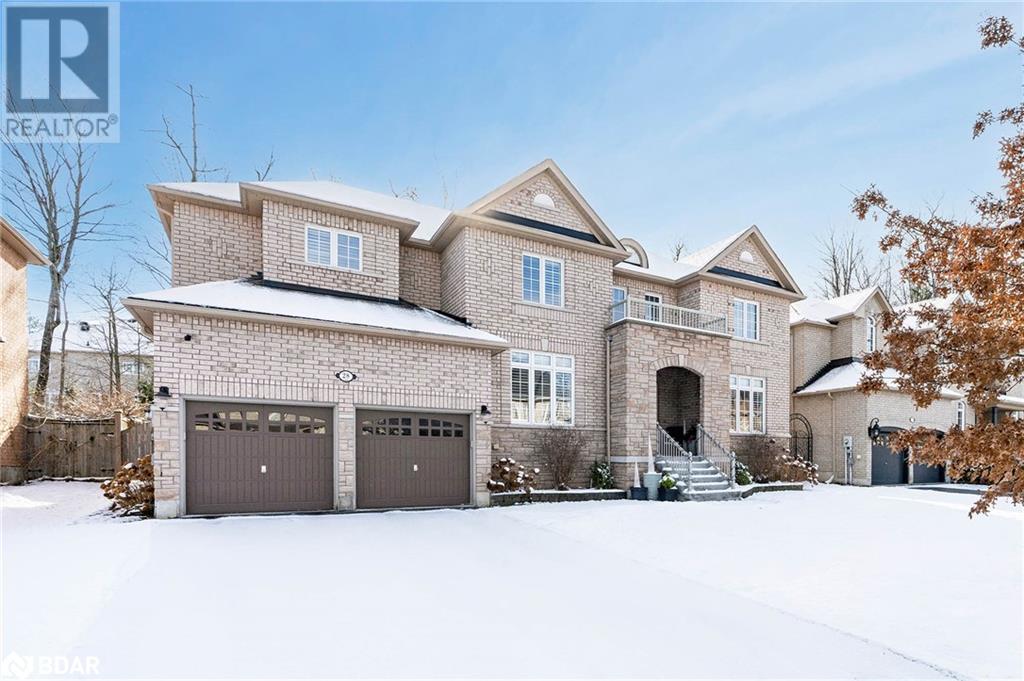18234 Mississauga Road
Caledon, Ontario
Nestled on a beautifully landscaped 2.18-acres in the heart of Caledon, is your meticulously maintained family retreat! Located just minutes from Orangeville and Erin, the property is surrounded by endless recreational opportunities. Take a stroll on the breathtaking Cataract Trail just steps away, or golf at the nearby Osprey Valley Golf Club - host of the RBC Canadian Open and the home of Canadian Golf. The Caledon Ski Club is just around the corner for those looking to experience world class skiing & snowboarding programs along with a Terrain Park! The interior of the home offers 3+1 bedrooms, 3 baths, and upper-level laundry. The main level is complete with a large office that could easily convert to a 5th bedroom. The separate dining area and family-sized kitchen offer a warm and inviting place for gatherings. The cozy living room is centered around a stunning fireplace with a wooden mantel. The finished lower-level offers additional versatile space, featuring a second family room, a spacious bedroom, a charming fireplace with built-in shelving, and a dry bar ideal for relaxing or hosting guests. Outside, the private circular driveway leads to the large insulated and powered workshop (39x24) and separate garden shed (31x11). The hot tub is recessed into the back covered porch providing the utmost privacy, perfect for unwinding and taking in the beautiful sunsets and country views. Don't miss your chance to own this extraordinary family home surrounded by mature trees and manicured gardens. Schedule your private showing today and make this extraordinary property your own! **** EXTRAS **** Geothermal Heating, Beachcomber Hot Tub, Sommers Generator, Hi-Speed internet (id:58576)
One Percent Realty Ltd.
3269 Biggar Drive
Oakville, Ontario
Brand New Sun-Filled Apartment, Plenty of Sunlight with Massive Windows. Modern Kitchen with Stainless Steel Appliances. Ideal for Girls, Students, Bachelors, working professional. Separate Laundry & separate entrance. **** EXTRAS **** Close to All Amenities, Schools, Highways, Groceries, Banks, and Hospital. (id:58576)
Ipro Realty Ltd.
19 - 690 Broadway Avenue
Orangeville, Ontario
Experience the luxury of purchasing directly from the builder, and being the First Owner of a Sheldon Creek Townhome at 690 Broadway! Now available - Unit 19, a gorgeous, move-in-ready, brand new unit with an unfinished walk-out basement with spacious yard. This 2 story Townhouse boasts a XL Driveway with room for 2 cars, plus an additional space in the garage. Fall in love with the modern main floor, including powder room, & open concept Kitchen with Quartz counters & Modern Slab Kitchen Cabinets in the colour ""Cancun"". The great room features Luxury Vinyl Plank Floors in the Shade ""Storm Clouds"" and a walk-out to your back deck. Enjoy thoughtful and impressive finishes such as 9 foot ceilings, an Upgraded Stainless Steel Chimney Range Hood, & a rough in for a 3 pc washroom on the lower level. Upstairs discover an ideal primary suite with 3pc ensuite & large walk-in closet. Upstairs you'll also find 2 additional bedrooms, 4 pc main bathroom, & a flexible Loft Space. Ask about the option to have the builder finish the basement for additional living space. Visit the Model Homes Wednesday, Friday & Saturday 3-6pm to see why this Local Builder has earned a reputation for a keen eye for detail, & a dedication to quality craftsmanship & customer service. 3 Different Models Available to preview. **** EXTRAS **** Exclusive Mortgage Rate of 2.99% for 3 years available on approved credit. Some conditions apply. 7 Year Tarion Warranty, plus A/C, paved driveway, landscaping, & limited lifetime shingles. (id:58576)
Royal LePage Rcr Realty
36 Shepherd Drive
Barrie, Ontario
A Modern, One-Year-Old Home By An Award-Winning Builder, Spanning Over 2,700 Square Feet Of Refined Living Space. Featuring 4 Spacious Bedrooms And 4 Well-Appointed Bathrooms, It Boasts Hardwood Floors Throughout And 9-Foot Ceilings On Both The Main And Second Floors. The Chef-Inspired Kitchen Shines With A Custom Backsplash, Upgraded Stainless Steel Appliances, And Afunctional Yet Stylish Design. The Home Backs Onto A Peaceful Green Space, Offering Privacy And Scenic Views, While The Unfinished Walkout Basement Provides Endless Potential For Customization. Located Just Minutes From Shopping, Schools, And Other Amenities, This Property Combines Luxury, Convenience, And A Serene Setting. (id:58576)
RE/MAX Experts
17520 Keele Street
King, Ontario
Nestled on a tranquil 1-acre lot bordering the renowned Cardinal Golf Course, this stunning 3,850 sq. ft. Spanish-style home masterfully combines comfort and elegance. Upon entering the serene courtyard, you are welcomed into a spacious residence thoughtfully designed for both relaxation and entertaining. The main level features a private in-law suite complete with a bedroom, bathroom, kitchen, and separate laundry, offering versatile living arrangements for guests or potential rental income. The formal living and dining areas seamlessly transition into a screened Florida room, providing picturesque views of the lush greenery beyond. Ideal for hosting gatherings, the game room boasts a wet bar and a double-sided fireplace, leading to an enclosed sunroom where you can unwind in the hot tub. Step out onto the private deck, where a charming water feature and breathtaking golf course views create a peaceful setting. For those with a passion for projects, the property includes a 1,200 sq. ft. detached workshop equipped with oversized doors and 3-phase power. The insulated 4-car garage offers ample space for vehicles and additional storage, making it perfect for car enthusiasts. Conveniently located just minutes from Newmarket, Highway 400, and essential amenities, this home presents a prime location that beautifully balances serene surroundings with everyday convenience. (id:58576)
The Agency
7 Fauchard Street
Richmond Hill, Ontario
Absolutely Gorgeous Quality Home In High Demanded Rural Richmond Hill Community!3682 Sq.ft. As Per Builder's Floor Plan.Tons Upgraded! Hardwood Flooring Through-out.10'Main,9'Second, Upgraded 8' Door Frame on Main Floor.Double Door Entrance. Luxurious Kitchen With quartz Counter Top Plus Huge Island ,upgraded appliances.Direct Access To Garage. Huge Family Room with Waffle Ceiling,2nd Fl Laundry. 4 Ensuite Bedrooms,3rd Floor with Huge Game Rm,Recreation Room and Balcony.Minutes To Go Train Station,Hwy 404,Lake Wilcox,Community Centre,Schools Etc. (id:58576)
Mehome Realty (Ontario) Inc.
1442 Gilford Road
Innisfil, Ontario
Welcome to this beautifully renovated sprawling bungalow, nestled on a private half-acre lot in the serene and sought-after Lakeside community of Gilford, Innisfil. This stunning property is just a 45-minute drive from Toronto and conveniently located just steps away from the picturesque shores of Lake Simcoe, where you'll find inviting beaches, a boat launch, marinas, and a nearby golf course. This home features an oversized, finished and heated three-car garage with high ceilings perfect as a workhop or for your hobbies. Also an extra wide 110 ft lot providing ample privacy and parking for large vehicles/boats. Inside, there is an open concept kitchen and living area that flows seamlessly to a luxurious large deck, perfect for entertaining and overlooking the lush, mature tree-lined lot. The spacious primary suite is a true retreat, boasting a huge walk-through closet and an elegant four-piece ensuite. Additionally, there are two more generously sized bedrooms on the main floor, ensuring ample space for family and guests. The bright lower level is a fantastic feature, showcasing two walkouts to the backyard and expansive above-grade windows that flood the space with natural light. This level also includes two additional bedrooms, a recreational room, a theater room, and a full bathroom. With rough-ins for a kitchen, its easy to envision creating a large in-law suite to accommodate guests or family. This property is a rare gem, offering not only a beautifully renovated home on a spacious private lot but also the charm and community spirit of Gilford, where new Gilford mansions are being built, enhancing the neighborhood's appeal. Enjoy the perfect blend of tranquil lakeside living and modern convenience. Harbourview Golf & Country Club is less than 5 min away. Opulent Gilford Mansions being built in the area from 2.75 million to 3.4 million. Don't miss out this home truly has it all! Roof has just been replaced! **** EXTRAS **** New furnace (2023),Hot tub, Fridge, Stove Dishwasher, Washer and Dryer. (id:58576)
RE/MAX Hallmark Realty Ltd.
3716 Maple Grove Road N
Innisfil, Ontario
Fantastic location ! Dont miss this rare opportunity to own a beautiful home backing onto the prestigious Friday Harbour Resort. Situated on a massive lot measuring 119 ft by nearly 200 ft deep, this property is perfect for those seeking space and tranquility.Nestled on a waterfront street surrounded by luxurious custom homes, this charming residence offers 3 spacious bedrooms and 2 bathrooms. The open-concept layout creates a seamless flow between living areas, making it ideal for entertaining and family gatherings. Experience the perfect blend of cottage charm and cozy home vibes, . Enjoy serene views and easy access to the resort's amenities, all while reveling in the privacy of your expansive lot. (id:58576)
RE/MAX Experts
2 Littlewood Drive
Whitby, Ontario
Welcome To 2 Littlewood Dr. This Newly Built Modern Freehold Townhome By Fieldgate. Open Concept Kitchen. Large Windows Allowing Lots Of Natural Light, Laminate Flooring, Spacious Bedrooms, Living Combined With Kitchen. Great Location Close To Go Station, Great Schools, Shops, Hwy 401/407/412, Multiple Conservation Areas, And More! Lease Portion: Basement With Separate Entrance. **** EXTRAS **** Basement Tenants Will Be Sharing 30% of All Utilities- Has Own Washer/Dryer (id:58576)
Homelife/future Realty Inc.
5 Shepherd Road
Whitby, Ontario
YOU CAN'T BEAT THIS 353 FOOT DEEP RAVINE LOT! Sits on close to an acre! Incredible, unique home nestled on almost an acre, backing onto Heber Down Conservation Area. Tons of potential! Located in the highly sought-after Macedonian Village area of Whitby, this property backs onto serene greenbelt, providing unparalleled privacy and breathtaking views. With over 2000 square feet, this home boasts a warm and inviting post-and-beam interior that exudes rustic charm and elegance. Mere minutes to shopping, downtown Brooklin, and major highways! Enjoy three generously-sized bedrooms and three full bathrooms, offering ample space for family and guests. Enjoy year-round relaxation in the sunroom, complete with a hot tub and three skylights, ideal for unwinding after a long day. It's the perfect spot to relax and unwind while enjoying the tranquility of nature, and soaking up lots of natural light. The expansive .85-acre lot offers endless possibilities and opportunities for outdoor activities and fun, maintaining a lush garden, or simply enjoying the tranquility of a ravine right in your backyard. Have your morning coffee in nature. Take in a fierce winter storm from the comfort of your hot tub. This home oozes character and repose. Most definitely one of a kind. Do not miss out on this rare opportunity to own a piece of tranquility in one of Whitby's most coveted neighbourhoods. Come take a look! **** EXTRAS **** Three wood stove hookups (bsmt, liv. room, den). 35 ft dug well, cleaned 2023 - foot valve replaced. New pump. Fiber optic internet cable has been ran but is not hooked up. Tilt and turn back doors. Hot tub. Gutter guard on all eavestroughs (id:58576)
RE/MAX Hallmark First Group Realty Ltd.
5220 Dundas Street Unit# 312
Burlington, Ontario
Welcome to 5220 Dundas Street, Burlington – Luxury Living in a Prime Location! Step into this stunning condo at Link 1 by Adi Developments, where modern elegance meets contemporary convenience. Boasting an open-concept design, this 1-bedroom + den suite features soaring 9-foot ceilings and floor-to-ceiling windows that flood the space with natural light, showcasing sunset views of the Escarpment and beyond. The sleek kitchen is equipped with built-in stainless steel appliances, quartz countertops, and custom cabinetry, creating the perfect space for culinary adventures. The thoughtfully designed den offers versatile functionality – ideal as a home office, nursery, or even a dining room. The master bedroom features a custom closet and direct access to the shared ensuite bathroom, while the entire home is outfitted with stylish plank laminate flooring. Enjoy a wealth of amenities including a state-of-the-art fitness center, party room, outdoor terrace with BBQ facilities (id:58576)
Exp Realty Brokerage
28 Camelot Square
Barrie, Ontario
Top 5 Reasons You Will Love This Home: 1) Nestled within sought-after South End Barrie, this 5-bedroom home is situated in a desirable quiet area, featuring mature trees, a large yard perfect for outdoor leisure and entertaining, and within walking distance to Wilkins Beach, Lake Simcoe 2) The main level features a large office area with built-in cabinetry, a sizeable dining room area, an elegant great room with a soaring ceiling, a warm gas fireplace, and tall windows, creating a bright and welcoming atmosphere 3) The luxurious primary ensuite includes a glass walk-in shower, soaker tub, double sinks, and a walk-in closet 4) The well-appointed kitchen offers plenty of cabinetry and a Butler's pantry while providing views over the private backyard, perfect for cooking and entertaining, in addition to this the fully finished basement which is equipped with an additional bedroom, recreation area, theatre room, exercise room, and full bathroom, great for a growing family 5) Peace of mind offered by a brand new washer (2024), a newer dishwasher (2022), and a newer furnace and central air conditioner (2022), alongside a tandem oversized double garage and expansive driveway with parking for 6 cars offering ample space for parking and storage while being mere minutes to the beach, schools, restaurants, Barrie South GO train station, and Highway 400. 4,485 fin.sq.ft. Age 20. Visit our website for more detailed information. (id:58576)
Faris Team Real Estate Brokerage







