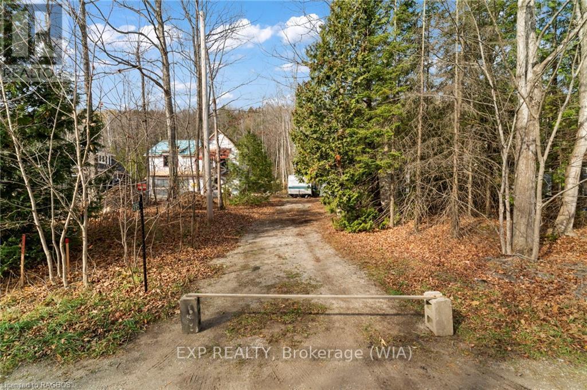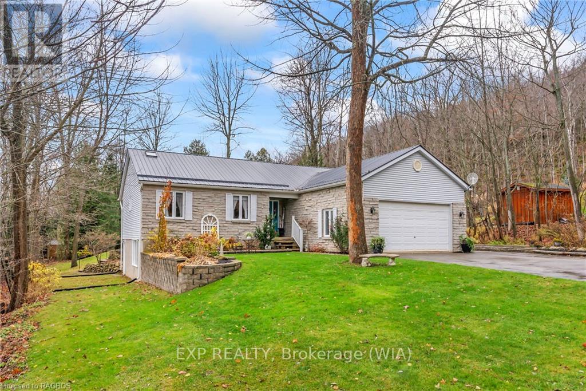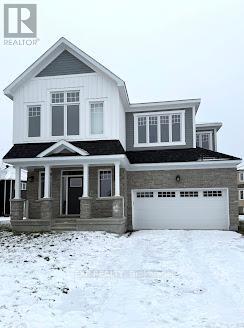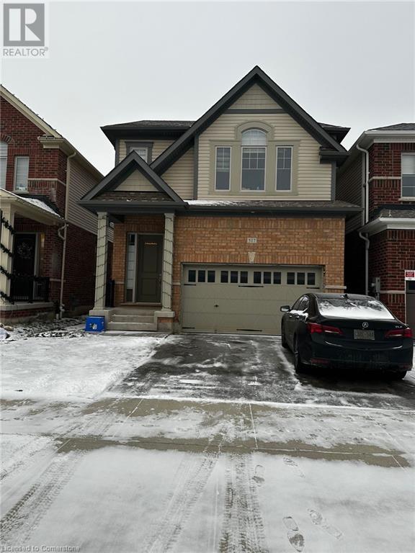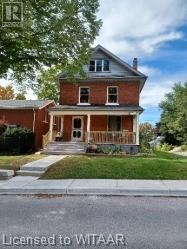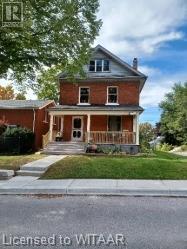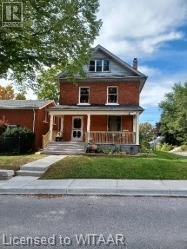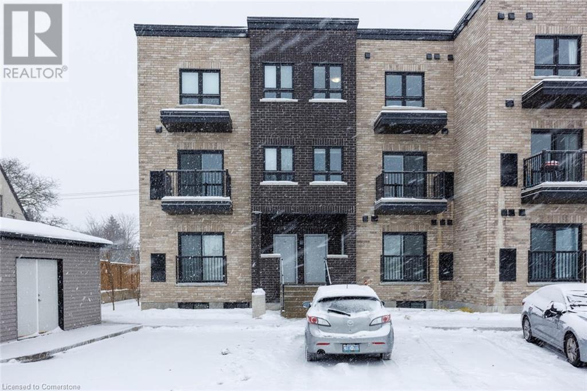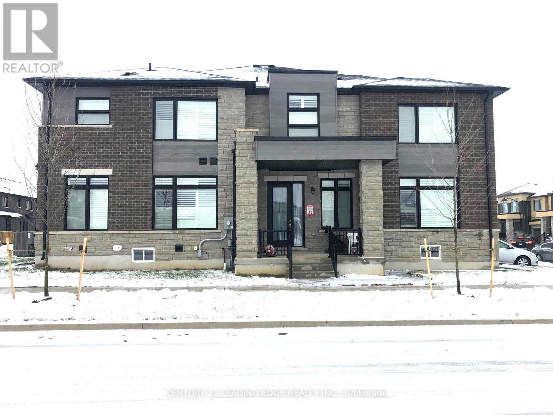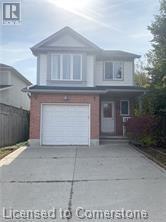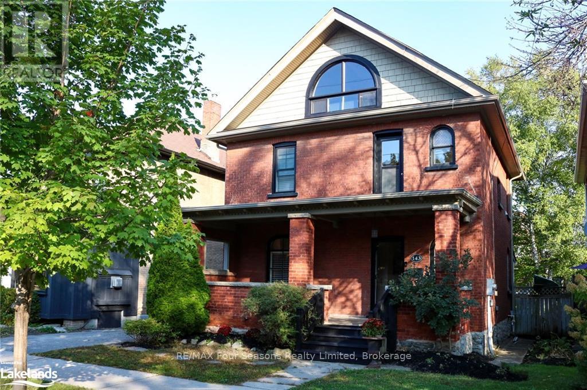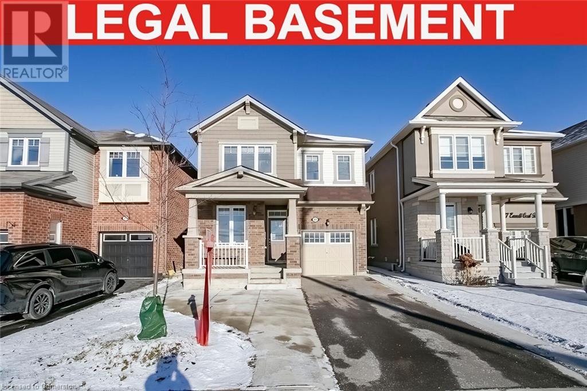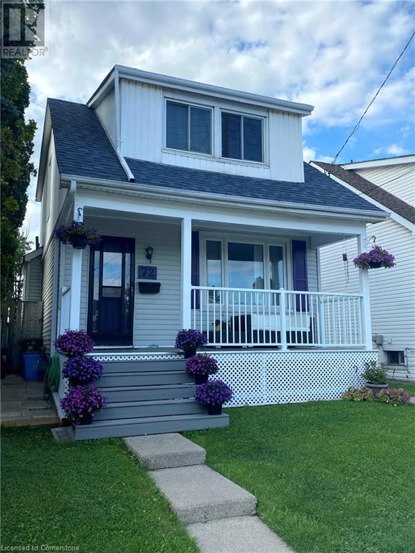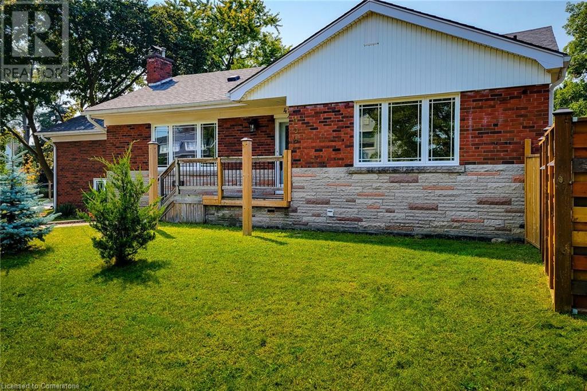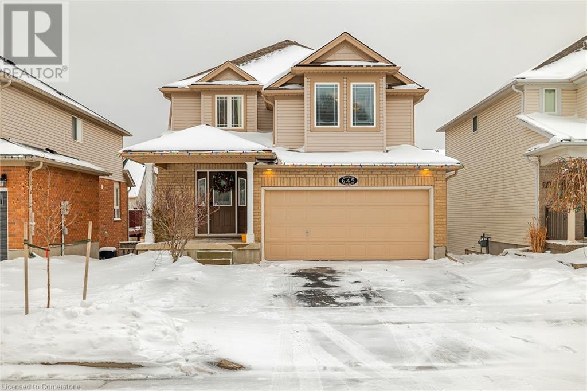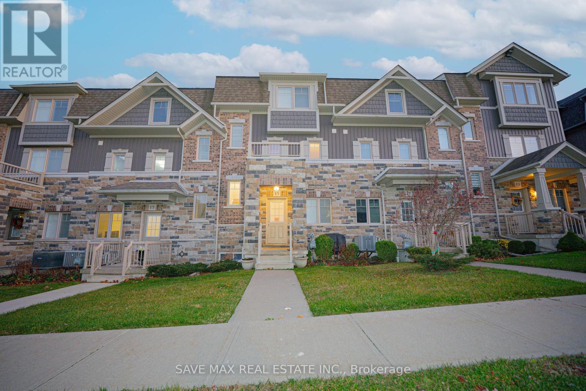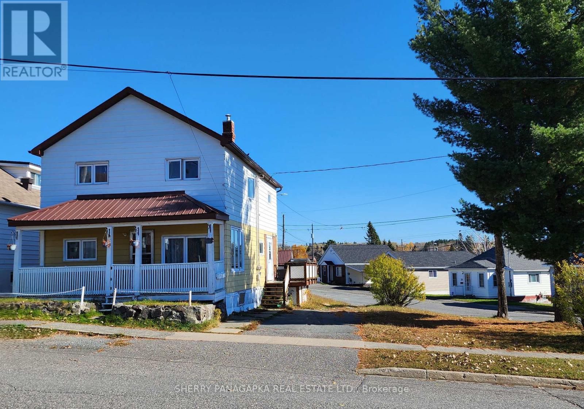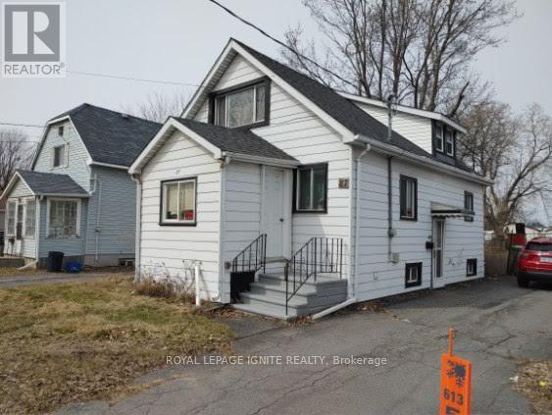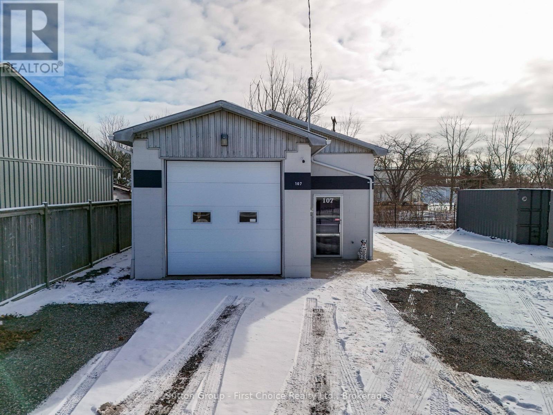225 George Street
Pembroke, Ontario
Flooring: Vinyl, Flooring: Laminate, This charming 2-bedroom home is perfect as a starter house or for those looking to downsize. It boasts a good-sized yard, fully enclosed with new chain-link fencing for added privacy and security. The welcoming foyer opens into an eat-in kitchen with ample cupboard space and a convenient pantry. Furnace is 3 years old, windows and roof are 1 year old.\r\n\r\nThe cozy living room flows into a delightful three-season enclosed front porch, surrounded by windows—an ideal spot for enjoying your morning coffee. The master bedroom features a spacious closet, while the updated bathroom includes a luxurious soaker tub, perfect for unwinding.\r\n\r\nThe basement provides plenty of storage and even offers potential for a finished family room. An attached garage adds extra convenience.\r\n\r\nSituated within walking distance of Riverside Park, shopping, and restaurants, this home combines comfort and location, making it a must-see!, Flooring: Carpet Wall To Wall (id:58576)
Exit Ottawa Valley Realty
44 Nicholson Drive
Uxbridge, Ontario
This elevated bungalow, nestled within a tranquil cul-de-sac, offers a serene escape while remaining conveniently close to amenities. Situated just south of Ravenshoe Road with easy access to Highway 404, the home enjoys a prime location. Designed for families of all sizes, it boasts five bright bedrooms on the main and upper levels, each adorned with newer broadloom or hardwood floors.The lower level provides additional living space with an extra bedroom, a full bathroom, and newer vinyl flooring. A separate entrance adds versatility, making it ideal for guests or extended family. Recent renovations have infused the home with modern conveniences, enhancing both style and functionality. The stylish sunken living room, complete with a cozy wood-burning stone fireplace, invites relaxation and warmth.The heated and insulated garage, equipped with a pellet stove, provides a comfortable space during the colder months. The exterior of the property is equally impressive, featuring a gated entrance, ample parking space, and a fully fenced yard. A charming gazebo, a convenient garden shed, and a meticulously maintained lawn and patio offer idyllic spaces for outdoor enjoyment.Interior updates include newer flooring throughout, a contemporary kitchen, refreshed bathrooms, a fresh coat of vibrant paint, and the installation of a new furnace, creating a welcoming and inviting atmosphere.Furthermore, the property boasts significant energy efficiency with solar panels connected to the Hydro One grid, resulting in near ""Net-Zero"" utility costs. This eco-friendly feature not only reduces environmental impact but also provides substantial long-term savings.This exceptional property offers a harmonious blend of comfort, style, and convenience, making it an ideal home for families seeking a peaceful and modern lifestyle. **** EXTRAS **** Solar Panel System (Approx $30K) Generate Power Tied to Hydro company and home compensated with FREE* Power. Home has Furnace and Heat Pump with Smart Thermostats to Switch Between Both. Sewer Pump, Sump Pump, Newer Fencing Around Property. (id:58576)
Coldwell Banker - R.m.r. Real Estate
21 Allinson Lane
Uxbridge, Ontario
Discover this stunning 2-year-old semi-detached home with modern elegance in a serene setting in the picturesque community of Countryside Pointe. This elegant 2-story residence features a captivating blend of brick, stone, and stucco exterior, creating a timeless aesthetic. Step into a spacious foyer with soaring ceilings and a graceful staircase leading to the second floor. The main level showcases a harmonious blend of hardwood floors and ceramic tiles, complemented by 9-foot ceilings. The open-concept kitchen, complete with a centre island, seamlessly flows into the living and dining areas, creating a welcoming space for entertaining. A gas fireplace adds a touch of warmth and ambiance, while a door to the wooden deck offers breathtaking views of the fully fenced backyard and expansive farmland beyond. Upstairs, you'll find three generously sized bedrooms, each adorned with luxurious high-end carpeting. A conveniently located laundry room adds to the practicality of this floor plan. The unfinished basement, accessible through its own entrance, offers ample space for customization. With 8-foot ceilings, a rough-in for a full 4-piece bathroom, and plenty of room, it's ideal for creating a secondary living suite. This home is equipped with energy-efficient features, including an upgraded on-demand hot water system, an ERV/HRV system for optimal temperature and indoor air quality, and a heat recapture coil for water, further enhancing its sustainability. The garage door conveniently includes a man door for easy access to the main floor hallway. Experience the perfect combination of modern comfort and serene living in Countryside Pointe. Schedule a viewing today to explore this exceptional home. (id:58576)
Coldwell Banker - R.m.r. Real Estate
395 Mallory Beach Road
South Bruce Peninsula, Ontario
Explore this exceptional opportunity awaiting in the esteemed Mallory Beach community - this 65' x 165' lot, perfect for development. The partial cleared parcel boasts a pre-existing driveway with a charming she shed and is surrounded by beautiful, mature trees, offering glimpses of seasonal water views. Conveniently located near trails and public water access to Georgian Bay. This property is a short distance from Wiarton's amenities, shops, and dining establishments, this parcel presents an ideal setting for creating a dream retreat in the heart of the Bruce Peninsula. Embrace the chance to make Mallory Beach your new home base now! (id:58576)
Exp Realty
5 15th Avenue
South Bruce Peninsula, Ontario
Discover an exceptional residence nestled in a serene location, offering a tranquil retreat with convenient access to Georgian Bay through a newly constructed staircase adjacent to Mallory Beach Road. This exquisite 3 bedroom,2 bathroom home presents a seamless open-concept layout complemented by soaring cathedral ceilings, rich hardwood flooring, and exquisite oak trim that exude an air of grandeur and spaciousness. Abundant natural light permeates the interior through sizable windows and elegant skylights in key living spaces, creating a luminous and inviting ambiance. The residence's recently revamped deck provides a picturesque setting for enjoying morning refreshments or hosting social gatherings. A meticulously landscaped yard, complete with an asphalt driveway and attached 21' x 21' - 2-car garage, ensures both aesthetic appeal and functionality. The addition of a steel roof lends a contemporary touch to the exterior, delivering enhanced durability. With a nearby boat launch enabling expedient watercraft access, the possibilities for exploration and leisure activities on Georgian Bay are effortlessly within reach. This property epitomizes a harmonious blend of comfort, style, and practicality. Envision the lifestyle possibilities awaiting within this remarkable bungalow. **** EXTRAS **** There are add'l rooms that the system doesn't record. Please note there is additionally a rec-room (6.12m x 6.05m), utility rm (3.02m x 3.76m) & storage room(8.18m x 9.96m) in the basement. (id:58576)
Exp Realty
2200 Nantes Street
Ottawa, Ontario
Welcome to 2200 Nantes Street in Orleans! This fully furnished with utilities 3-bedroom, 2.5-bath freehold townhouse is move-in ready. The main level features hardwood and tile flooring throughout, along with a modern kitchen with stainless steel appliances, a walk-in pantry, and breakfast bar. You'll also find a spacious living room, dining room, and a 2-piece bathroom. Upstairs, the large master bedroom has a walk-in closet and 4-piece en-suite, plus two more bedrooms with ample closet space. A 3-piece bathroom and stacked washer/dryer are conveniently located in the hallway. The partially finished basement offers extra space, plus a storage/furnace room. Book a showing today! (This is a short term rental for 6 months, furnished & utilities included) (id:58576)
Power Marketing Real Estate Inc.
532 John Harvey
Windsor, Ontario
GREAT SOUTH WINDSOR LOCATION NEAR BELLEWOOD SCHOOL & IN MASSEY H.S. DISTRICT. THIS BEAUTIFUL RAISE RANCH OFFERS 3+2 BDRMS, 2 FULL BATHS 2 KITCHENS, MAIN FLOOR OPEN CONCEPT LIV/DIN RM & KITCHEN. LOWER LVL FAM/DIN RM & KITCHEN, LAUNDRY, CLOSE TO ALL AMENITIES; SHOPPING, SCHOOLS, PARKS, BUS ROUTES. MONTHLY RENT IS $3600.00 PLUS UTILITIES. MINIMUM 12-MONTH LEASE. VAILABLE IMMEDIATELY. TENANTS WILL BE REQUIRED TO SUBMIT THE RENTAL APPLICATION AND PROVIDE FIRST AND LAST MONTH'S RENT, REFERENCE, CREDIT CHECK, EMPLOYMENT VERIFICATION. (id:58576)
Nu Stream Realty (Toronto) Inc
111 Renaissance Drive
St. Thomas, Ontario
Total live able area of over 2500 square feet this beauty is located in the Harvest Run Community in St. Thomas. This 2-storey home boasts a double car attached garage and a main floor with a light-filled , designer kitchen with quartz countertops, tile backsplash, island and ton's of cupboards for all your culinary needs seating for family/guests to gather while cooking and dinning area with patio door to rear deck, an open concept great room/kitchen/dining area, Fireplace in great room is a great ambiance for any gathering. 2 piece bath and laundry room on the main floor. Upstairs offers a master bedroom with large walk-in closets and a 4 piece ensuite, three additional bedrooms, a family bathroom, Basement finished by the builder added another bedroom, rec. area and 4piece bathroom for potential in law suite. Still under Tarion New Home Warrant. Peaceful pond in the backyard to relax and enjoy nature. Short drive to 401 and London ON. **** EXTRAS **** Tenant occupied need 4 hours notice, Buyer and Buyer's agent verify all measurements and property taxes, offers anytime at dreamhomes2go@gmail.com, add form 801 & schedule B. Lock box for easy showing. (id:58576)
Ipro Realty Ltd.
17 Pacing Walk
Ottawa, Ontario
Discover your dream rental home with this stunning, brand-new detached property, offering over 4,000 square feet of luxurious living space. This expansive home boasts full five bedrooms, each offering ample space for comfort and relaxation. The master suite is a true retreat, featuring not one but two huge walk-in closets for exceptional storage and organization. With three full bathrooms on second floor and a powder room on the main floor, this home is perfectly designed to meet your familys needs. The thoughtfully designed second floor adds to the convenience with a dedicated laundry room complete with its own closet for added storage. The main floor also includes a separate den, ideal for a home office, study, or playroom. The open-concept living and dining areas on the main floor flow seamlessly, making it perfect for entertaining, while the chefs kitchen, with its modern finishes and ample counter space, is a cooks delight. Close to a 1000 sq feet finished basement offers additional living space, perfect for recreation or relaxation. Outdoors, an anormously huge backyard awaits, ideal for barbecues or simply enjoying the fresh air. The detached double-car garage provides secure parking and extra storage. Situated in a desirable neighborhood and ready for immediate occupancy, this home offers the perfect blend of space, style, and convenience. Dont miss the opportunity to live in this exceptional property. Schedule yourviewingtoday! (id:58576)
Exp Realty
517 Beckview Crescent
Kitchener, Ontario
This inviting basement unit with a separate entrance is situated in a family-friendly neighborhood and offers everything you need for comfortable living. The unit features a spacious bedroom, a den perfect for work or relaxation, a modern 3-piece bathroom, and the convenience of private laundry. Located close to shopping centers and parks, it’s ideal for a professional seeking a quiet, well-connected space. The tenant will be responsible for 33% of utilities, with a minimum 1-year lease required. Please note, no pets or smoking are allowed. (id:58576)
RE/MAX Real Estate Centre Inc.
RE/MAX Real Estate Centre Inc. Brokerage-3
1196 Rainbow Street
Ottawa, Ontario
Flooring: Vinyl, Flooring: Laminate, Location, Location, Location! A unique legal Triplex, currently being used by one family, situated on a 200'x120' corner lot in a light industrial zone ""IL2 H(14)"". The property features approximately 1,500 sq ft of recently built covered storage areas. The well-maintained units offer 10 decent rooms that could potentially be used as separate office spaces. The yard provides a 100'x120' area suitable for warehousing, manufacturing, light assembly operations, research and development facilities, offices, and certain types of retail. Enjoy easy and quick access to the 417 highway via the Montreal Road exit, with local transit within walking distance. Conveniently located at the corner of Canotek Road and Rainbow Street, this property is very close to a variety of amenities and businesses. (id:58576)
RE/MAX Hallmark Realty Group
2014 Clayridge Way
London, Ontario
Welcome to this stylish and beautifully maintained open-concept multi-level home, perfectly situated on a quiet street in the thriving Northwest London area. Enjoy being just a short walk to the vibrant Fanshawe/Hyde Park shopping district and close to excellent elementary and secondary schools. Inside, you'll find a thoughtfully upgraded and well-cared-for home with outstanding features throughout. The main entry boasts a main door with sidelights, opening to a spacious foyer with an adjacent 2-piece bathroom. The open-concept main level is highlighted by striking hardwood floors, a stylish kitchen countertop, a breakfast bar, stove, and a spacious dining area that flows seamlessly to the deck and backyard.The upper level offers a large primary suite complete with a walk-in closet and a stunning ensuite. Conveniently, the laundry is located next to the primary suite. The third level provides two additional bedrooms and a shared 3-piece bathroom.The unfinished basement is a blank canvas awaiting your personal touch. With large above-ground windows that let in plenty of natural sunlight, the basement provides an ideal opportunity to create additional living space to suit your needs. (id:58576)
Blue Forest Realty Inc.
72 Perry Street
Woodstock, Ontario
Welcome to 72 Perry Street, a large Century home conveniently located just a couple of blocks South of Woodstock's Downtown District. In recent years it has had updates to the flooring, windows, and paint all while keeping its charm. It's currently being used as a legal tenanted duplex however has many potential uses under its C3 zoning. This commercial zoning designation would allow for such things as an office, clinic, retail shop, daycare and many more. As you can see there are many possibilities here for the first time buyer to live in one side and rent the other, or an investor looking to add to their portfolio, or entrepreneurs looking for a place to operate their own business. (id:58576)
Gale Group Realty Brokerage Ltd
72 Perry Street
Woodstock, Ontario
Welcome to 72 Perry Street, a large Century home conveniently located just a couple of blocks South of Woodstock's Downtown District. In recent years it has had updates to the flooring, windows, and paint all while keeping its charm. It's currently being used as a legal tenanted duplex however has many potential uses under its C3 zoning. This commercial zoning designation would allow for such things as an office, clinic, retail shop, daycare and many more. As you can see there are many possibilities here for the first time buyer to live in one side and rent the other, or an investor looking to add to their portfolio, or entrepreneurs looking for a place to operate their own business. (id:58576)
Gale Group Realty Brokerage Ltd
72 Perry Street
Woodstock, Ontario
Welcome to 72 Perry Street, a large Century home conveniently located just a couple of blocks South of Woodstock's Downtown District. In recent years it has had updates to the flooring, windows, and paint all while keeping its charm. It's currently being used as a legal tenanted duplex however has many potential uses under its C3 zoning. This commercial zoning designation would allow for such things as an office, clinic, retail shop, daycare and many more. As you can see there are many possibilities here for the first time buyer to live in one side and rent the other, or an investor looking to add to their portfolio, or entrepreneurs looking for a place to operate their own business. (id:58576)
Gale Group Realty Brokerage Ltd
93 Wellington Street
London, Ontario
Exceptional Investment Opportunity in the Heart of Soho, London This prime property is strategically located in one of London's most vibrant and sought-after areas, benefiting from daily exposure to over 55,000 vehicles. Zoned BDC(4), the building offers a high level of flexibility, accommodating a variety of uses. The free-standing, solid brick structure is equipped with robust security features, including steel bars at the front and remote-controlled security door openers. Additionally, the building can be easily divided into two separate spaces, providing the potential for increased rental income. Dont miss out on this rare opportunity to own a premium piece of real estate in a thriving London location. Act now to secure your investment in Sohos dynamic property market. (id:58576)
Century 21 First Canadian Corp
16 - 420 Newman Drive
Cambridge, Ontario
Step into luxury with this pristine, never-lived-in 2-story townhouse situated in the highly sought-after Cambridge community. Featuring 3 bedrooms and 2.5 baths, this home is thoughtfully designed for contemporary living. Unfinished lookout basement. Revel in the tranquility of the backyard, offering a picturesque view of a ravine with deck. The spacious open-concept floorplan showcases a modern kitchen with a sleek flush breakfast bar seamlessly integrated with the Living/Dining room. The living room provides a stunning view of the ravine, while the kitchen overlooks it and offers a convenient walk-out to the yard. **** EXTRAS **** All mentioned appliances will be installed soon. AC will be installed in Summer 2025 (id:58576)
Cityscape Real Estate Ltd.
4 - 9 Acacia Avenue
Ottawa, Ontario
Welcome to 4-9 Acacia, where modern elegance meets cozy comfort! This beautifully designed 1 bedroom, 1 bath sanctuary boasts a fully updated kitchen and bathroom, in (2024) a warm and spacious family room, and your very own private balcony—a perfect retreat to enjoy your morning coffee or an evening sunset. Nestled in a vibrant neighborhood, you’re just moments away from shops, parks, schools, and an array of convenient amenities. Step into a lifestyle of ease, sophistication., Flooring: Linoleum, Flooring: Carpet Wall To Wall, Deposit: 3400 (id:58576)
RE/MAX Hallmark Realty Group
46 - 35 Waterman Avenue
London, Ontario
3 Storey completely renovated townhome with garage and drive-way space, plus visitor parking. This unit is stunning with white shaker kitchen and new stainless steel finish appliances. Walk into lower level from garage and there is space for rec room, office, games room or storage. The second level offers so much space with eat-in kitchen, living and dining area, along with bathroom and laundry area. Stackable washer/dryer. Three good-sized bedrooms on third level along with 4 piece bathroom. All of this along with a location that is perfect. Right across from two hospitals, easy access to highway 401 and an easy commute to downtown London. Walk out from living area to private patio. Available for immediate occupancy. (id:58576)
A Team London
37 - 135 Belmont Drive
London, Ontario
Affordable home ownership awaits you in this 3 bedroom, 1.5 bathroom townhome located in popular South London. This layout is perfect for families with eat-in kitchen, dining and living areas. Second floor has 3 bedrooms and a full bathroom. On the lower level enjoy extra space with rec room area, which is great to relax in, use a a play room, games room or office. Lots of storage and laundry area. Private patio out back. With some paint and your personal touches, you can make this townhome your own. (id:58576)
A Team London
Unit #1 - 20 Ludlow Drive
Barrie, Ontario
An opportunity to live in never lived in brand new Unit #1 basement built by Fernbrook homes in one of the prestigious community in south-east Barrie. This 2-bedroom detached the open concept layout with great finishes, creates an inviting space for comfortable living with tons of natural light, 9 feet ceilings, large living room. Modern Kitchen with S/S Appliances, laundry in suite. Located minutes away from the GO train station, Costco , HWY 400, Schools, Recreation and big box stores. Planned schools, parks, shops, and much more. AAA Tenants only. (id:58576)
Ipro Realty Ltd
600 Victoria Street Unit# 23
Kitchener, Ontario
Welcome to 23 – 600 Victoria St S Kitchener. This incredible 2 bed, 1,5 bath , unit is ready for you! Whether you are a first-time homebuyer looking to get into the market, or downsizing or looking for an investment property and can set your own rent - there is nothing for you to do but move in. Located at the back of the complex, this unit has wonderful views and balcony. The open concept floor plan lends to many configurations is sometimes hard to find in condos like this. Carpet free , stainless steel appliances, plenty of storage in the linen closet, a primary walk-in closet, 9 ft. ceilings on both levels, one deeded parking space included #15, and a bicycle shed located on site. The location of this property is unbeatable, with all amenities and public transportation just steps away. (id:58576)
Royal LePage Wolle Realty
17 Capton Street
Brantford, Ontario
Discover the perfect blend of luxury and comfort in this newly built, spacious 2,294 sq. ft. corner townhouse. Thoughtfully designed, this home features a bright and welcoming family room on the main floor, complete with a cozy fireplace and plenty of natural light. The modern kitchen showcases stainless steel appliances, gas stove, granite countertops, a stylish backsplash, and a central island, seamlessly connecting to a breakfast area perfect for family gatherings. A separate living room with large windows offers additional space for entertaining. This level is enhanced by elegant 9-ft ceilings, hardwood flooring, hardwood stairs, a powder room, and California shutters throughout, adding sophistication and privacy. The second floor is designed for practicality and comfort, offering four generously sized bedrooms and two contemporary bathrooms. The primary suite includes a spacious walk-in closet and a luxurious 6-piece ensuite. The remaining bedrooms are bright and airy, featuring large windows and ample closet space. A convenient upper-level laundry room adds to the ease of daily living. This home also includes a single-car garage with additional driveway parking. Situated in a sought-after Brantford neighborhood, the property is close to grocery stores, schools, parks, and public transit, with quick access to Hwy 403. This modern, family-friendly townhouse presents a rare opportunity to enjoy upscale living in a vibrant and growing community. **** EXTRAS **** Tenants to pay all utilities (Gas, HWT Rent, Electricity, Water/Sewerage/Garbage). Tenants are responsible for the Snow Cleaning, Grass cutting, Garbage removal. (id:58576)
Century 21 Leading Edge Realty Inc.
378 Willowood Avenue
Fort Erie, Ontario
Discover this beautiful townhome nestled in the famous and vibrant Crystal Beach, where breathtaking sunsets and endless beach fun await. Short walk to the sandy beach. Immerse yourself in the local charm with nearby restaurants and delightful shops. The main floor of this family home boasts a spacious bedroom, while the second floor features two additional bedrooms. Enjoy the sun-drenched 3-season sunroom with skylights, granting access to the patio and deck. Vaulted ceilings and a cozy gas fireplace enhance the living room, while the well-appointed kitchen, formal dining room, and convenient laundry area complete the main floor. Privacy and security are ensured by the fenced private yard with a gate. Live in this home year-around or use it as a summer retreat. Outdoor enthusiasts will relish the nearby Friendship Trail, perfect for cycling and leisurely walks. Located near the sandy shores of Crystal Beach, this home offers proximity to amenities such as the Peace Bridge, Niagara River, Lake Erie, marinas, golf courses, wineries, shopping, museums, and exclusive clubs such as Bay Beach Club, Buffalo Canoe Club and Bertie Boating Club at Point Abino. (id:58576)
RE/MAX Niagara Realty Ltd
683 Activa Avenue
Kitchener, Ontario
Charming 4-bedroom, 1.5-bath home located in a prime area close to public transportation. Perfect for students or professionals, this spacious home offers convenience with 4 parking spots, a bright living space, and easy access to local amenities. Ideal for commuters and anyone looking for a comfortable and accessible living environment. House is furnished. (id:58576)
Exp Realty
515 Bridge Avenue
Windsor, Ontario
VACANT POSSESSION AVAILABLE FEBRUARY 1ST TWO STOREY CLASSIC FRAME HOUSE LOCATED OFF THE CHINATOWN STRIP, CLOSE TO THE U OF W. VICTORIAN ACCENTS ON EXTERIOR. DEEP LOT. UPGRADED SYSTEMS INCLUDE PLUMBING & ELECTRICAL. (id:58576)
Buckingham Realty (Windsor) Ltd.
276 South Leaksdale Circle
London, Ontario
Beautiful single family home in desirable subdivision of Summerside. Large kitchen and dining room with level walk out access to a deck and additional patio area. Fully fenced yard with playground and trampoline for children to enjoy. Laminate flooring. Large primary bedroom with double closets. 3 bedrooms, 2 bathrooms. Finished family room and laundry facilities on lower level. Appliances included. Updates include a newer roof and A/C. Attached garage. Easy access to Hwy #401. (id:58576)
Peak Realty Ltd.
143 Fourth Street W
Collingwood, Ontario
Excellent location near Collingwood's Historic Downtown. A charming and well maintained Red Brick Century home on a gorgeous mature treed street. This home offers convenience and easy access to all local amenities. The main floor will accommodate all your family needs, open concept kitchen, stainless steel appliances, hardwood flooring, gas fireplace, forced air gas heating and an abundance of light. The second floor has 3 good sized bedrooms, large closets and a full 4 piece bathroom. The third floor has a finished rec room that can be a fourth bedroom or office space. The backyard offers a peaceful environment and a 14x12 storage room is attached to the back of the house. This home is bright and welcoming with room to entertain with family and friends. A must see. (id:58576)
RE/MAX Four Seasons Realty Limited
41 Pozzebon Cres
Sault Ste. Marie, Ontario
Fully updated all brick bungalow is ready for new owners! Introducing 41 Pozzebon Crescent, a 3 bedroom plus two dens (one with ensuite) fully finished home with an attached garage AND fully fenced yard! The sprawling open concept main floor is both inviting and great for entertaining. Spacious dining area, seamless flooring throughout the main floor! Efficiently heated with a gas forced air furnace and central air for cooling in the summer! Bonus, it has an air exchanger too! Massive laundry/storage/utility room. Large concrete patio area in the back is also wired to have a hot tub. Storage shed included! This home truly speaks for itself. Call today for your private showing! (id:58576)
Exit Realty True North
2112 Gardenway Drive
Ottawa, Ontario
AMAZING LOCATION! This beautiful 4-Bed, 4-Bath home is within walking distance of many amenities such as schools, daycare, shopping, transit, restaurants, parks, and more. Welcome home to your spacious foyer leading to the main living area, plus a separate family room or dining room with wood burning fireplace. The spacious kitchen offers granite countertops with plenty of cupboard space and it overlooks your fully fenced backyard and deck, great for barbecues and entertaining! The main level has beautiful hardwood floors, while the second floor is finished with a mix of hardwood, laminate and carpet. The oversized primary bedroom includes an en-suite and a large walk-in closet. Three additional spacious bedrooms and a main bathroom with quartz countertop. The laundry room is conveniently located on the main floor, adjacent to the powder room, featuring quartz countertop. The finished basement includes a full bathroom so it's perfect for an in-law suite. Schedule your showing today! Application, income documents, full credit history report required. (id:58576)
Keller Williams Integrity Realty
49 Emerald Coast Trail Trail
Brampton, Ontario
Welcome to 49 Emerald Coast Trail, a beautifully designed home situated in a quiet, family-oriented neighborhood in Brampton. **Featuring a LEGAL BASEMENT with a two-dwelling unit**, this property is perfect for **multi-generational living**. This spacious (total living space 2,080sq ft upstairs + 720 sq ft basement) 2,800 sq. ft. home boasts ** 4 generously sized bedrooms + full 3 bath upstairs**, making it ideal for growing families or those in need of extra space. The **open-concept main floor** features a bright and inviting living and dining area, perfect for entertaining or relaxing with loved ones. Natural light streams through large windows throughout the home, creating a warm and welcoming atmosphere. Modern finishes, high-quality materials, and thoughtful design elements come together to deliver both style and functionality. With **two separate laundry areas**one on the main floor and one in the basement household chores are made effortless. Whether you're looking for a spacious family home or a smart investment, this property checks all the boxes. Don't miss the opportunity to make it yours! 200Amps panel + EV charger. NO HOMES INFRONT!! NO SIDEWALK!! (id:58576)
Homelife Miracle Realty Ltd
197 Blair Road
Cambridge, Ontario
Immense Potential In A Wonderful Neighborhood 197 Blair Road Is very close to the One Of The Most Sought-After Streets In West Galt, Surrounded By Mature Trees, Parks, And River Trails. This Lot Offers A Long Driveway Allowing decent Parking. Close to 2000 Sqft Of Living Space. Separate living and dining area A huge Lower Rec Room With windows and full washroom plus another basement . A Main Floor Walkout Leading You To The Oversized Rear Yard. Three Bedrooms, Master Bedroom has 2 piece washroom. **** EXTRAS **** all existing appliances (id:58576)
RE/MAX President Realty
179b Cathcart Street
Ottawa, Ontario
Fully renovated 2 bedroom lower unit, with quartz countertops and brand new, high-end appliances. Private separate entrance, at the back end of the property, covered from the elements with space for storage. Enjoy lifestyle in this stunning, renovated space, steps from the Byward Market, the canal, paths along the river, parliament, etc. Beautiful character home with lots of light and space. Own laundry in unit. Brand new AC system. Cozy and modern central boiler system for heat. Landlord pays gas and water, tenant pays hydro. (id:58576)
Royal LePage Team Realty
72 Harrison Avenue
Hamilton, Ontario
Exceptional Value in Home Side Neighborhood.! Discover this charming 1.5-storey home combining modern upgrades with classic character. Offering 3 spacious bedrooms, 2.5 bathrooms, and a newly renovated basement. It's a perfect for families and entertaining. The primary bedroom boasts a wall-to-wall closet, while generous-sized rooms and ample storage ensure comfort. The bright kitchen and laminate flooring throughout add to the appeal. Humidifier and hot water tank owned! Enjoy the fenced yard with mature trees—your private retreat! Rear parking adds convenience. Walk to Ottawa Street's vibrant shops and Centre Mall where you have it all, easy access to the Red Hill Parkway and QEW. Don’t miss this gem—schedule your showing today! (id:58576)
Exp Realty
454 Mayzel Road
Burlington, Ontario
Attention frst-time home buyers and investors! This charming bungalow, located off New Street and just a short walk from downtown Burlington, offers an exceptional opportunity. The newly upgraded main level features three bedrooms and two full bathrooms, complemented by a modern kitchen with stainless steel appliances and stylish pot lights throughout. The lower level presents income potential with a walk-up basement, separate entrance, and two additional kitchens, providing endless possibilities. Conveniently close to all amenities and only a 15-minute walk to downtown Burlington and Spencer Park, this home is a must-see. Don't miss your chance to own this gem schedule a viewing today! (id:58576)
New Era Real Estate
645 Interlaken Drive
Waterloo, Ontario
Welcome to 645 Interlaken Dr, Waterloo! This charming single-detached home is located in a family-friendly neighborhood, offering both comfort and convenience. The bright and open-concept main floor features a welcoming foyer, leading to a spacious living room with hardwood flooring and ceramic tiles throughout. The kitchen is generously sized with plenty of cabinetry and large countertops, making it a perfect space for meal prep and entertaining. Adjacent to the kitchen is the dining area, with sliding doors opening onto a large south-facing deck, ideal for outdoor gatherings. Upstairs, you'll find three well-sized bedrooms, including a master retreat with two closets and a 4-piece ensuite for added privacy. The spectacular family room features vaulted ceilings and large windows, allowing natural light to flood the space. The second and third bedrooms share a private 4-piece bathroom, making it perfect for family living. The fully finished walk-out basement with a separate entrance offers additional living space, ideal for a home office, entertainment area, or extra storage. The basement also includes a 4-piece bathroom and a laundry room for added convenience. Updates include AC (2023), dryer and washer (2022), water softener (2022), basement flooring and kitchen (2022), California blinds on all windows (2022), and a basement patio and sidewalk (2022). Ideally located close to parks, shopping plazas, bus routes, Costco, and the Boardwalk Shopping Centre, this property combines modern comfort with practicality in a prime location. (id:58576)
Exp Realty
179-181 Cathcart Street
Ottawa, Ontario
Flooring: Tile, Turn-key investment property in an ideal location, steps to embassies, government buildings, trails, shops and the river in a beautiful pocket of Lower Town. This triplex has been extensively renovated and upgraded from top to bottom, absolutely everything is done! Best of all, it brings in almost 100k of annual rent with it's 3 large apartments. Tall ceilings, huge rooms, stunning kitchens, beautiful curb appeal, two upstairs balconies and one main floor deck, 2 parking spaces, 3 separate private entrances, all en-suite laundy, 3 hydro meters. Recently converted from duplex to triplex with the city. Upstairs is tenanted for $3100, Main floor tenants pay $2950 and basement is vacant (market rent is $2100). Upgrades include: All appliances 2023, Roof 2024, Boiler 2023, heat/AC pumps 2023 and lots more! This one is cash flow positive with today's interest rates and so easy to rent!, Flooring: Hardwood (id:58576)
Royal LePage Team Realty
20 Monarch Road
Quinte West, Ontario
Fabulous Young's Cove-Prince Edward Estates Huge Lot With 65 By 180 Feet House W/ Stone & Brick 4Bedrooms & 3 Washrooms.9 Ft. Smooth Ceiling, Main Fl With Den/Office & Loft/Family Room On The 2ndFl. Freshly Painted, Upgraded Light Fixtures & Pot Lights. Hardwood FL in Main, Granite Counter Top & Backsplash. Kit. W/Pantry & Servery Area. Primary Br With 5 Pc Ensuite, Crown Molding In Primary Br &W/I Closet. All Bedrooms Are Bright & Spacious. gas fireplace, pot lights outside and inside, and interlocking. Driveway Can Accommodate 4 Cars. No Sidewalk. The Area Features A Golf Course, An RV campground Area, Trenton Marine, A Beach/Pond, Lots Of Winery To Explore, And Much More. Looking For Triple-A Clients Only. Previously Staged Photos And Video. SHORT TERM RENTAL AVAILABLE. **** EXTRAS **** S/S Fridge, Stove, B/I Dishwasher, Microwave, Washer,& Dryer. All Upgraded Elf's & Lots Of Pot Lights In & Outside &Window Coverings. Cen. A/C, Tankless Water Heater(Rental), Security Cameras. Tenants To Pay All Utilities.No Pets/Smoking (id:58576)
Exp Realty
2 - 31 Pumpkin Corner Crescent
Barrie, Ontario
Rare Stacked Condo Apartment In The Quiet Part Of Barrie. Easy Living With Even Less Property Maintenance. Elegantly Designed Open Concept Living Room/Kitchen With Stainless Steel B/I Appliances Will Always Make Your Living Space a Feng Shui Paradise. Two Separate Sliding Doors Leads Out To A Huge Balcony Where You Can Entertain Friends All Summer Long. Get Right On Yonge Street in 2minz And The Hwy 400 In Less Than 5minz, Close To Big Box Plazas, Schools, GO Station And Other Amenities. This Is A Unique Find For All Those Looking For Style And Quiet Look No Further! (id:58576)
Right At Home Realty
645 Interlaken Drive
Waterloo, Ontario
Welcome to 645 Interlaken Dr, Waterloo! This charming single-detached home is located in a family-friendly neighborhood, offering both comfort and convenience. The bright and open-concept main floor features a welcoming foyer, leading to a spacious living room with hardwood flooring and ceramic tiles throughout. The kitchen is generously sized with plenty of cabinetry and large countertops, making it a perfect space for meal prep and entertaining. Adjacent to the kitchen is the dining area, with sliding doors opening onto a large south-facing deck, ideal for outdoor gatherings. Upstairs, you'll find three well-sized bedrooms, including a master retreat with two closets and a 4-piece ensuite for added privacy. The spectacular family room features vaulted ceilings and large windows, allowing natural light to flood the space. The second and third bedrooms share a private 4-piece bathroom, making it perfect for family living. The fully finished walk-out basement with a separate entrance offers additional living space, ideal for a home office, entertainment area, or extra storage. The basement also includes a 4-piece bathroom and a laundry room for added convenience. Updates include AC (2023), dryer and washer (2022), water softener (2022), basement flooring and kitchen (2022), California blinds on all windows (2022), and a basement patio and sidewalk (2022). Ideally located close to parks, shopping plazas, bus routes, Costco, and the Boardwalk Shopping Centre, this property combines modern comfort with practicality in a prime location. (id:58576)
Exp Realty
15 Eliza Avenue N
Kitchener, Ontario
This 3 bedrooms townhouse with 3 washrooms available for lease/rent. Prime bedroom with ensuite washroom and large closet, another 2 good size bedrooms with the guest washroom. Modern eat-in kitchen with center island combined with the breakfast area. Large family room walk out to the the large balcony. Main floor has nice office space with access to the garage.NO carpet in the house. Tenants to pay all the utilities including water heater rental. All rental offers must have 1) Rental Application, 2) Most recent Equifax credit report ( full ) , 3) Employment letter 4) Two most recent pay stubs , 5) Three references , 6) Government issued valid photo I'd . Tenant has to provide the copy of tenant content insurance before the possession **** EXTRAS **** close to all amenities (id:58576)
Save Max Real Estate Inc.
1230 - 12 David Eyer Road
Richmond Hill, Ontario
LOCATED IN BUILDING #10 Welcome to this stunning 2-level end unit townhouse Dylan Model in the coveted community of Richmond Hill. This assignment sale opportunity boasts 2 spacious bedrooms, 3 luxurious washrooms, and impressive 10' ceilings on the main floor with 9' ceilings on the lower level. The modern kitchen is perfect for aspiring chefs or those who enjoy entertaining. This townhouse is close to all amenities, including shopping centers, Hospital, Place of Worship, restaurants, parks, and top-rated schools, and offers both convenience and luxury living. Don't miss out on your chance to win a piece of Richmond Hill real estate paradise. Book your showing today before it's too late! **** EXTRAS **** Monthly common expenses include $194.45 for the dwelling unit (Unit 1230, Level 01), $49.52 for the parking unit (Unit F80, Level A), $13.90 for the bicycle storage locker unit (Unit 556, Room 119-P-1), and $33.90 for bulk internet (id:58576)
Century 21 Heritage Group Ltd.
86 Lebel Avenue
Kirkland Lake, Ontario
ADD THIS FULLY RENTED 1682 Sq Foot DUPLEX to your investment portfolio or live in one unit and rent out the other unit to help subsidize your costs. Each unit has 810 Ft of living space. THE 2 Bedroom MAIN LEVEL UNIT has a spacious kitchen, living room, modern 3 PC Bathroom, laundry hook-up and a welcoming covered front porch. THE 3 bedroom 2ND LEVEL UNIT has nice floor to ceiling height, hardwood in most of the rooms, a kitchen with laundry, 3 PC Bathroom & living room with owned gas space heater & a deck. 2023: $22,200 gross income. Separate Hydro Meters (tenants pay their own hydro). Circular Driveway, 3- 4 parking spaces & a 16 ft x 22 ft detached garage. MPAC Code 332 (Duplex) ADDITIONAL INFO: (H20 / SEWER 2024 COSTS: $474.13 Quarterly) (Heat: Furnace in the basement heats the main level unit. Free Standing Gas Heater in the upstairs unit heats that unit for 2023: $2,309.47). **** EXTRAS **** Excluded: Tenant belongings & all appliances on the main level. (id:58576)
Sherry Panagapka Real Estate Ltd.
904 Lillian Freiman Priv
Ottawa, Ontario
Be the first to live here! Mattamy's The Aster II is a beautifully designed 2-bed, 2.5-bath stacked townhome offering ultimate comfort and functionality. The quaint front porch and foyer lead upstairs to the open-concept living/dining room, Kitchen, powder room and storage room. Step into the open concept kitchen, featuring S/S appliances and quartz countertops, perfect for enjoying a cup of coffee or a meal at the charming breakfast bar. The living/dining area features patio doors that provide ample natural light, leading to a balcony where you can enjoy the beautiful summer weather. Upstairs, retreat to the primary bedroom, which includes a walk-in closet and an ensuite with a standing shower. The second bedroom has been upgraded to include its own private bath and a private deck, offering stunning views of the surrounding community.Conveniently located near amenities, parks, public transportation, schools and more. Images provided showcase builder finishes. (id:58576)
Royal LePage Team Realty
Unit #2 - 9 Second Avenue
Orangeville, Ontario
Welcome to your charming new home at 9 Second Ave, Unit 2! This delightful apartment is now available for rent and offers an ideal setting for both living and convenience.Step inside this cozy, carpet-free unit, which features one bedroom and one bathroom, perfectly suited for singles or couples looking for a convenient living space. Every inch of the space is utilized to provide comfort and functionality. Living here, you'll benefit from the peace of mind that comes with available parking, eliminating the daily hassle of finding a place for your vehicle. Moreover, the property boasts a prime downtown location, allowing you to enjoy all the amazing downtown amenities including shops, restaurants, and entertainment; with everything you need just a stone's throw away. Integrating a lifestyle full of convenience and enjoyment. This rental is an ideal choice for those seeking a blend of comfort, convenience, and affordability in the lively heart of Orangeville. Imagine your life here at 9 Second Ave, unit 2 where every day is as convenient as it is enjoyable. **** EXTRAS **** Shared laundry in basement. Rent plus hydro (separate hydro meter), 1/3 gas, and 1/3 water (id:58576)
Royal LePage Rcr Realty
87 Ninth Street W
Cornwall, Ontario
Great starter home for First Time Buyers or as an Investment. Generous space on the Main floor with a Porch, Kitchen, Dining and Living room accompanied by a Sitting Area and a Powder room. Upper floor has 2 generous Bedrooms and 1 Full Bathroom. Enjoy your BBQ on your large Deck in the large fenced yard, ideal for for the enjoyment of children and pets. Includes a Storage Shed. All amenities close by. **** EXTRAS **** Property is being sold in 'as is where is' condition (id:58576)
Royal LePage Ignite Realty
37 Stockholm Road
Barrie, Ontario
Welcome to this exquisite brand-new, never-lived-in detached home in the vibrant Rural Barrie Southeast community! Boasting 4+1 spacious bedrooms and 4 luxurious bathrooms, this home offers ample space and comfort for the modern family. The main floor features gleaming hardwood floors, creating a warm and elegant ambiance throughout the living areas. The modern kitchen is a chef's dream, complete with contemporary finishes, sleek countertops, and plenty of cabinet space, all designed for functionality and style. Large windows flood the home with natural light, creating a bright and airy atmosphere you'll love coming home to. Perfectly situated, this home is close to the GO Train Station for effortless commuting and proximity to top-rated schools, a pristine golf course, and the beautiful lake, offering endless recreational opportunities for the whole family. Don't miss the chance to live in this never-lived-in property in a rapidly growing and sought-after neighborhood. Your dream home awaits! **** EXTRAS **** Fridge, Stove, Dishwasher, Washer and Dryer. (id:58576)
Century 21 Heritage Group Ltd.
107 Monteith Avenue
Stratford, Ontario
Attention small contractors- here is a solution to own your own space! Cement block 800 sq ft building with 12' ceiling height; 10x10 overhead door at front for easy access for equipment. Heated with forced air gas. 2 pc bath. Good location with lots of parking. (id:58576)
Sutton Group - First Choice Realty Ltd.




