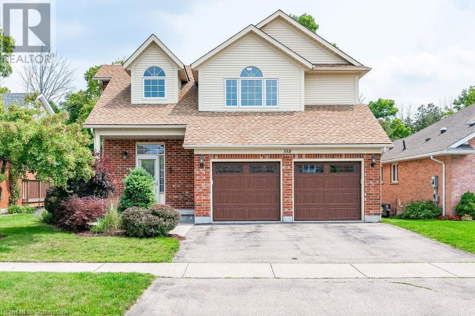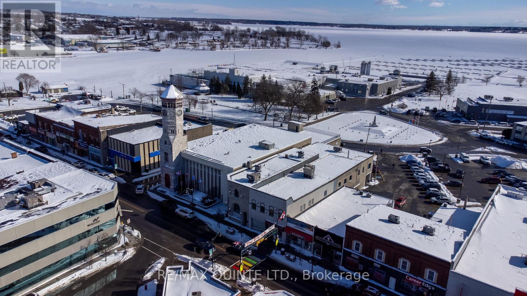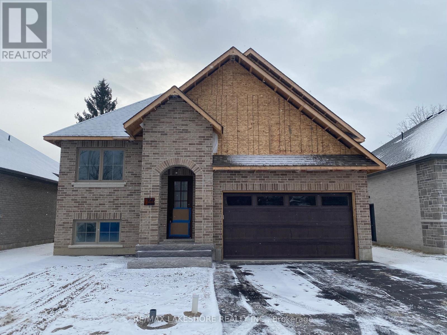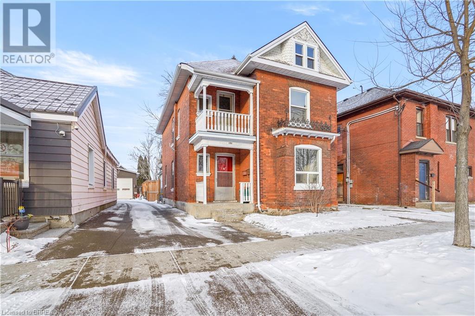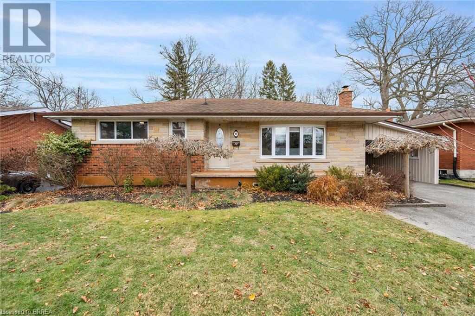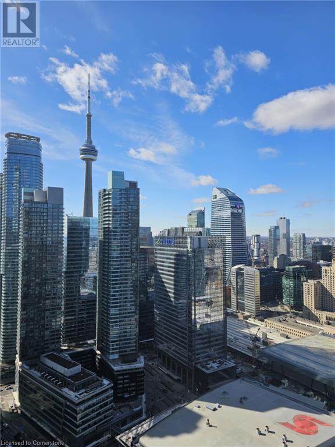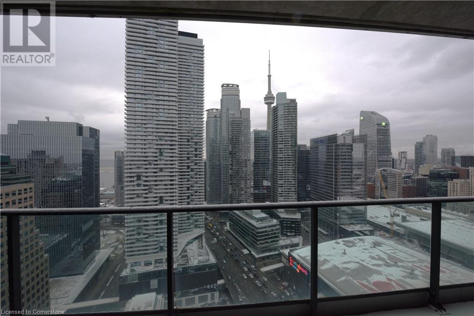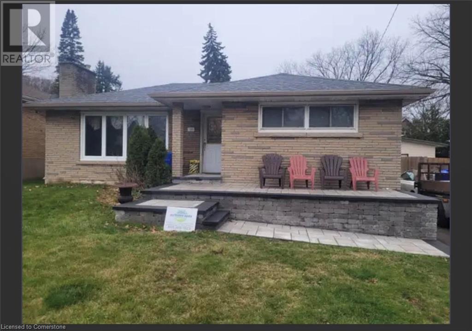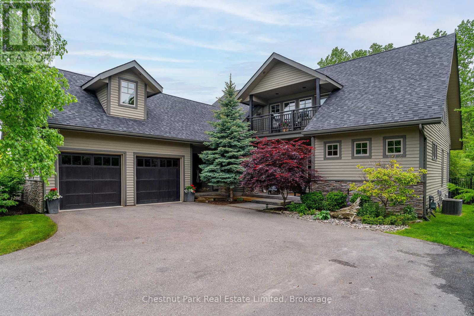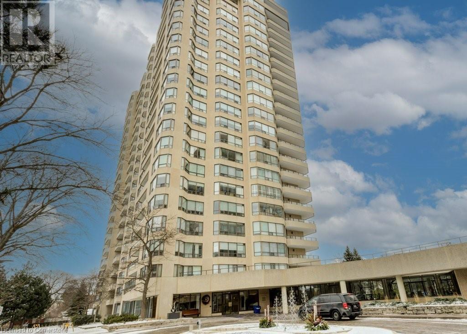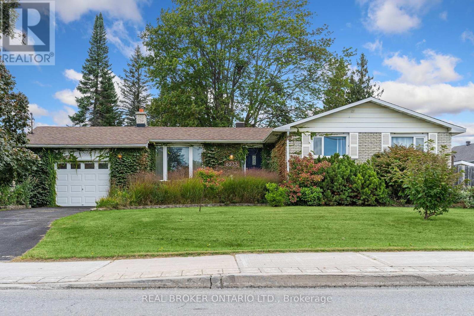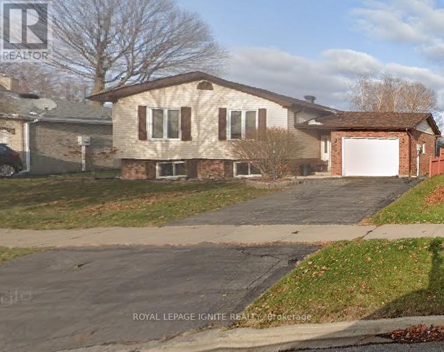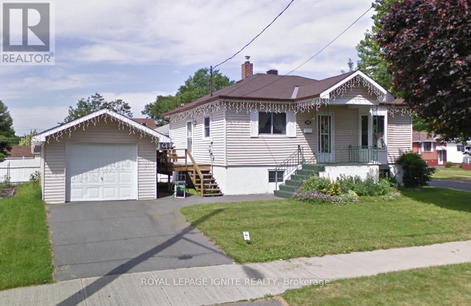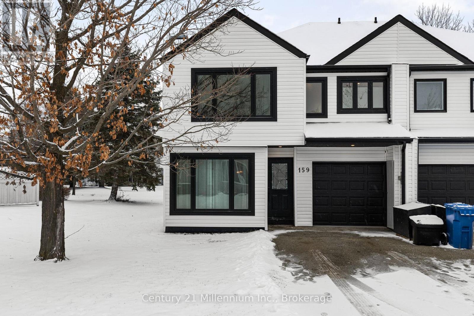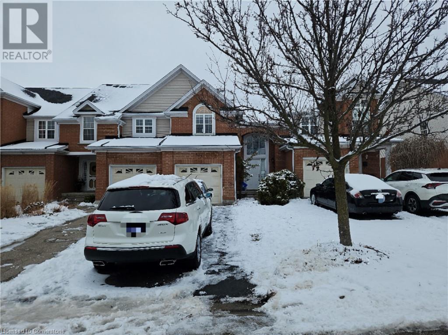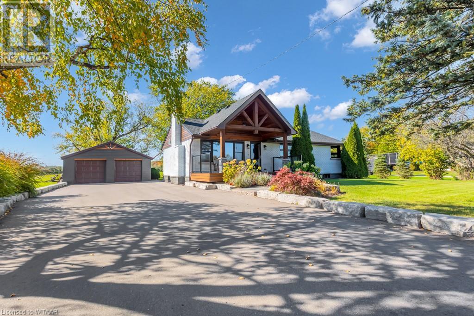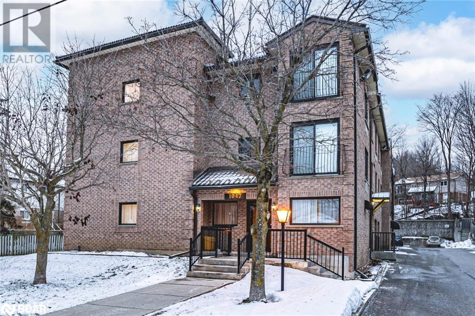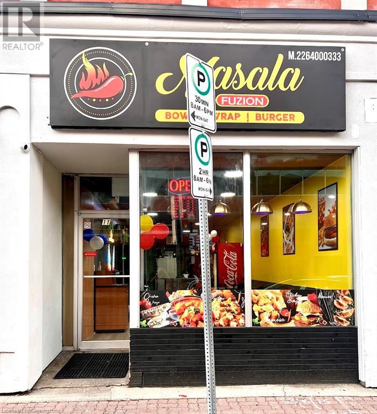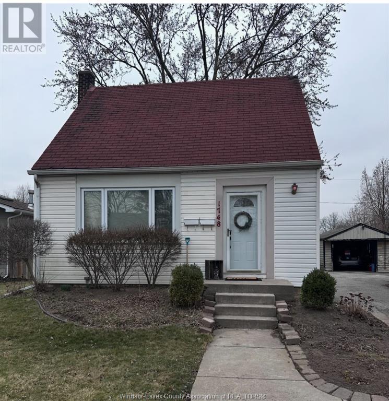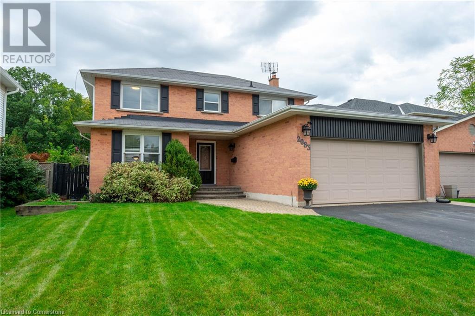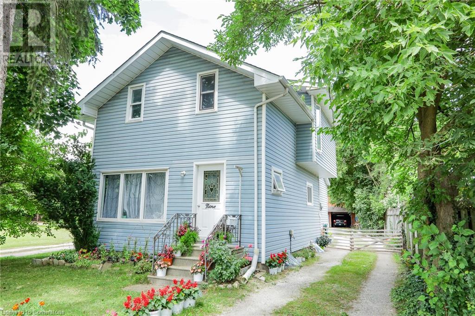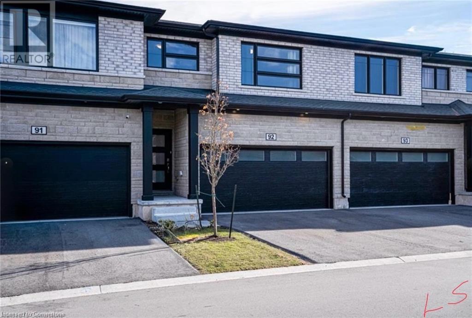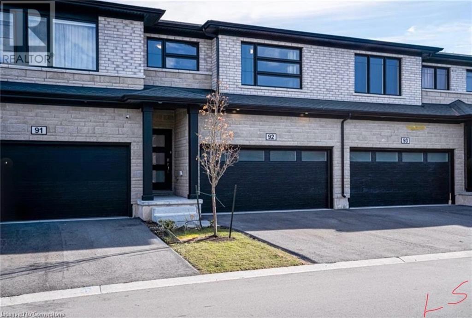358 New Forest Court
Waterloo, Ontario
This prime Waterloo location on a quiet court backing onto greenspace is sure to impress. Open concept main floor with 18ft vaulted ceiling. Large Kitchen with breakfast bar island. Lots of cabinets and counter space. Reverse osmosis water filter. Walk out to the 12ft X 34ft deck with gas line and overlooking the greanspace. Very quiet and peaceful. Primary bedroom with 12ft vaulted ceiling, 4 pc ensuite with soaker tub and separate shower. A bright walk-in closet. Other 2 bedrooms share a 4 pc jack and Jill bathroom ensuite. 2nd floor laundry. Lower level with look-out windows, 22ft x 22ft rec-room with gas fireplace, 4th bedroom or home office, 3 pc bath, storage areas and a cold room. Located in a great quiet neighbourhood. Close to Rim Park, Library, Grey Silo Golf, Parks, Schools, Shopping and Services, Walking Trails and only 3 minutes to the Expressway. Available Feb/25. (id:58576)
Red And White Realty Inc.
3307 Harasym Trail
Oakville, Ontario
Stunning Brand-New Luxurious Home - ""The Windfield"" - located in Mattamy's newest, secluded Community. This home has 3100+sf of living space and is situated on one of the most premium lots in the entire neighbourhood. Backs onto a Conservation Area and 16-Mile Creek for ample privacy, breathtaking views from every level, and the feeling of being in a serene, naturistic quiet environment. With soaring ceilings and large windows, the property is filled with sunshine throughout the day. The dining room & Kitchen flow seamlessly together with the Great Room, which features an open ceiling to the upper level. Your spacious kitchen is a chef's dream, including a large breakfast bar and eat-in dining area. The cabinetry is upgraded and spills into the dining area for extra storage. Unique to this home is a loft space on the second flr which can be used for relaxation or as a home office. Close proximity to schools, parks, transit, 403/407 & all major amenities. 7 Year Tarion Warranty. (id:58576)
RE/MAX Aboutowne Realty Corp.
71 Dundas Street W
Quinte West, Ontario
1,749 sq. ft. of prime retail space available in the heart of Downtown Trenton! Located in a beautiful building on Dundas Street West, this property sits across from a busy crosswalk, offering excellent visibility and foot traffic. The space features a large, open layout with a 2-piece bathroom and rear exit for added convenience. The gross lease rate includes property taxes, building insurance, and maintenance. Tenant is responsible for separately metered utilities. Available starting April 1, 2025. Don't miss this opportunity to establish your business in a high-traffic location! (id:58576)
RE/MAX Quinte Ltd.
22-1000 D'arcy Street
Cobourg, Ontario
Soon to be completed, 22-1000 D'Arcy St is one of a limited series of detached, architecturally designed bungalows. Built by renowned local builder ""LEBLANC ENTERPRISES"", this attractive residence is located at NICKERSON WOODS, a quiet cul-de-sac at the north/east edge of the historic and dynamic Town of Cobourg. This impressive home features a wisely conceived layout that incorporates: an open concept great room, dining area and a wonderful kitchen with custom cabinetry, island and quartz countertop. On the main level you will also find the primary bedroom with a 4 pc ensuite and walk-in closet, a spacious guest bedroom, another bathroom and the laundry room. The bright lower level features a finished basement with high ceilings and accommodates another bedroom, a bathroom, a convenient den/office and a family room which is adjacent to a media/games room. The garage can be accessed from the mudroom. In short an outstanding, value packed house, priced to sell. Act now before its too late! (id:58576)
RE/MAX Lakeshore Realty Inc.
198 Sheridan Street
Brantford, Ontario
An Offer has been accepted, awaiting deposit. Attention Investors! A spacious brick duplex with 2 renovated units featuring a 2-bedroom main floor unit with attractive laminate flooring, high ceilings and 9 baseboards, a bright living room for entertaining, a beautiful new kitchen with soft-close drawers and cupboards, modern countertops, new flooring, and a new sink, an immaculate 4pc. bathroom with a new tub and tub surround, a convenient main floor laundry room, lots of storage space in the basement, and a big patio area in the backyard. The upper 2-bedroom unit has been updated as well with a new kitchen that has soft-close drawers and cupboards, a bright living room with laminate flooring, a spacious bathroom that has a vanity with a granite countertop, and new flooring in the bedrooms. Updates include some new windows in 2019, new roof shingles in 2016, new furnace in 2023, new attic window in 2023, new flooring in 2023, new light fixtures in 2023, new kitchen in upper unit in 2024, new flooring in upper unit in 2024, both units have been freshly painted, and more. Live in the main floor unit and collect the rent from the upper unit to help pay your mortgage or purchase this excellent investment property and you can set your own rents for both units with the tenants paying their own utilities(*See the Pro Forma Income Statement that is attached to the MLS listing). Close to parks, schools, shopping, trails, and highway access. Book a viewing for the great property before it’s gone! (id:58576)
RE/MAX Twin City Realty Inc
45 Marvin Avenue
Brantford, Ontario
Nestled on a quiet street in a peaceful setting with stunning ravine views, this beautifully maintained brick bungalow offers the perfect blend of comfort and nature. Featuring 3 bedrooms and 2 well-appointed bathrooms, this home is designed for relaxed living. The inviting living room boasts built-in shelves, and elegant coffered ceilings, adding a touch of sophistication to the space. The large lower-level recreation room is ideal for family gatherings, complete with a cozy wood-burning insert to create a warm and inviting atmosphere. Whether you're hosting friends or enjoying quiet time, this space is versatile and perfect for all occasions. Step outside to your own fenced private backyard retreat, where you can enjoy the beauty of the ravine lot right at your doorstep. Steps to Mohawk Park, schools, and shopping. A rare combination of indoor comfort and outdoor tranquility, this home is an absolute must-see! (id:58576)
Century 21 Heritage House Ltd
206 - 30 Bridge Street W
Kitchener, Ontario
Welcome to Your New Home! This Beautifully Maintained 2-Bedroom, 1-Bathroom Condo Offers a Perfect Blend of Comfort and Convenience. Step Inside to a Bright and Airy Living Space Featuring an Open-Concept Layout That's Perfect for Entertaining. The Spacious Living Room Flows Seamlessly Into the Dining Area, Ideal for Gatherings With Friends and Family. Both Bedrooms Are Generously Sized, Providing Plenty of Room for Relaxation and Personalization. The Bathroom Is Stylishly Appointed With Contemporary Fixtures and Finishes. Situated in a Vibrant Neighborhood, You're Just Minutes Away From Shopping, Dining, and Parks, With Easy Access to Public Transportation and Major Highways. Don't Miss the Opportunity to Make This Lovely Condo Your New Home! (id:58576)
RE/MAX West Realty Inc.
3585 Huntington
Windsor, Ontario
SOUTHLAWN GARDENS AWAITS! THIS SPRAWLING BRICK EXECUTIVE RANCH IS AWAITING YOUR PERSONAL TOUCHES TO MAKE IT YOUR IDEAL FAMILY HOME. SITUATED ON A GRAND, WIDE LOT, YOU WILL ENTER TO A FORMAL LIVING/DINING ROOM, OFFERING 4 BEDROOMS, PRIMARY W/WALK-IN AND ENSUITE, FAMILY ROOM WITH WOOD FIREPLACE, 3 FULL AND 1 HALF BATH, FULL BASEMENT FOR STORAGE OR SPACE FOR THE KIDS. IDEAL LAYOUT. LARGE TWO CAR ATTACHED GARAGE. APPLIANCES REMAIN. OUTSIDE YOU WILL FIND THE PRIVACY BRICK-FENCED YARD W/PATIO AREA OVERLOOKING THE INGROUND POOL! ALSO OFFERS A POOL HOUSE/BATHROOM. IMMEDIATE POSSESSION AVAILABLE! SOUGHT AFTER SOUTH WINDSOR LOCATION CLOSE TO ALL CONVENIENCES, ROSELAND GOLF, 401, SCHOOLS. (id:58576)
Manor Windsor Realty Ltd. - 455
75 Ellen Street Unit# 102
Barrie, Ontario
Discover your urban retreat in downtown Barrie with serene nature views. This cute condo in The Regatta offers a demure lifestyle, just steps from Barrie’s waterfront and downtown attractions. Across from Centennial Beach and the Marina, enjoy easy access to the Allandale GO Train, public transit, parks, and major highways. The Regatta features premium amenities including on-site management, gated entry, security cameras, an indoor pool, hot tub, sauna, exercise room, party room, library, and more. This bright bachelor unit has a unique floor plan on the ground floor. No waiting for elevators and parking is on the main level of the garage as well. The kitchen is galley style with updated appliances, in-suite laundry, large bright windows with quality shades, a spacious walk-in closet, and a renovated bathroom with walk-in tile and glass shower and heated tile floors. New neutral paint provides a clean slate for your personal touch. The unit is vacant and easy to show, quick closing available. (id:58576)
Sutton Group Incentive Realty Inc. Brokerage
16 Harbour Street Unit# 4004
Toronto, Ontario
Immediately available, this elegant one-bedroom partially furnished apartment is located in a prestigious downtown Toronto building. Featuring the convenience of in-suite laundry, this unit is just steps away from the lake, Financial and Entertainment Districts, Scotiabank Arena, Rogers Centre, Union Station, shops, and restaurants. The building offers luxury amenities, including a tennis court, fitness center, swimming pool, and 24-hour concierge service. Experience the best in urban living- schedule your viewing today! One parking space could be available for $150.00 a month. (id:58576)
RE/MAX Real Estate Centre Inc.
33 Bay Street Unit# 3603
Toronto, Ontario
Available immediately, this stunning 2-bedroom + den unit offers modern living in a luxury building in the heart of the Financial and Entertainment Districts. Enjoy breathtaking city and lake views through floor-to ceiling windows and from the expansive balcony. The unit features convenient in-suite laundry and access to premium amenities, including a 24-hour concierge, swimming pool, tennis and squash courts, gym, guest suite, and a party room. Ideally located near world-class dining, shopping, and entertainment, this home offers unparalleled convenience and sophistication. Don't miss out- schedule you're viewing today! One parking space could be available for $150.00 a month. (id:58576)
RE/MAX Real Estate Centre Inc.
186 Rifle Range Road
Hamilton, Ontario
Charming Westdale Upper House | Now Available! Discover this delightful 2-bedroom, 1-bathroom upper house nestled in the heart of Westdale. Enjoy the convince of this vibrant neighbourhood with its cafes, shops, and parks just steps away. Shared laundry/common area, tenant pays 70% of utilities, driveway parking is available at extra cost. (id:58576)
Century 21 Heritage Group Ltd.
460 Cache Bay Crescent
Ottawa, Ontario
Beautiful four-bedroom, 3.5-bath Semi-Detached home. Hardwood throughout the house. Eat-in Kitchen with brand-new stainless appliances overlooks the landscaped rear yard. The second level showcases a large master bedroom, a 4-pc ensuite, and a generous walk-in closet. Two other great-sized bedrooms and a full bath. Finished lower level, large living area, bedroom, and full bath. The fenced yard provides a serene space with total privacy. Located in a friendly and desirable community, this semi-detached home is just minutes from local shops, dining, parks, and schools. Roof: 2017: Appliances: 2024. Freshly painted. 24-hour irrevocable on all offers. (id:58576)
Keller Williams Integrity Realty
104 Beebalm Crescent
Ottawa, Ontario
Flooring: Tile, Brand New Stunning end-unit townhome is Ready for You! spacious townhouse in The Ridge community of Barrhaven, this property offers 3 bedrooms, 2.5 bathrooms. The main floor has an open-concept design filled with natural light, featuring hardwood floors, ceramic tile, 9 ft. ceilings. The open floor plan is perfect for entertaining and family living, with brand-new appliances and window blinds to ensure a fully move-in-ready experience.\r\n\r\nConveniently located near Barrhaven Marketplace, parks, public transit, schools, shopping, dining, and entertainment. Available starting from November 8th, this home is perfect for those seeking a fresh start in a brand-new, stylish space. Don’t miss out schedule your viewing today!, Flooring: Hardwood, Deposit: 5600, Flooring: Carpet Wall To Wall (id:58576)
Right At Home Realty
2576 Crown Ridge
Greater Sudbury, Ontario
Great area only 5 minutes to South End and Pine Grove backing onto Crown Land! Quite side street, BUILD YOUR DREAM HOME!!! (id:58576)
Sutton-Benchmark Realty Inc.
20 - 5000 Connor Drive
Lincoln, Ontario
Nestled in a prime location near picturesque wineries, this stunning 3-story back-to-back townhouse offers modern living with unparalleled convenience. Boasting 3 bedrooms and 2.5 bathrooms, this home is thoughtfully designed for both comfort and functionality. The spacious, open-concept family room seamlessly connects to a stylish kitchen featuring crisp white cabinetry, quartz countertops, and sleek black fixtures and handles, creating an elegant yet contemporary aesthetic. Ideally situated close to parks, top-rated schools, shopping, and dining, this property also offers easy access to a major highway, perfect for commuting or weekend getaways. Whether you're entertaining guests or enjoying quiet evenings at home, this townhouse provides the perfect setting for every occasion. Don't miss the chance to call this exceptional property your own! (id:58576)
RE/MAX Escarpment Realty Inc.
23 Kells Crescent
Collingwood, Ontario
Experience the epitome of luxury living in the heart of Ontario's 4-season playground. Nestled between the vibrant Blue Mountain Village and charming Downtown Collingwood, this Mair Mills Estates property offers unparalleled access to year-round recreation and leisure. Imagine starting your day with a peaceful walk along the Georgian Trail, followed by a round of golf, a day on the slopes, or an afternoon by the Bay. Explore the rich social scene of Collingwood’s boutique shops, fine dining, and live entertainment, all minutes away. This exquisite 6-bedroom, 6-bathroom custom Chalet offers over 4600 sq ft of open-concept living, designed to enhance your lifestyle. The home’s immaculate craftsmanship is evident in every detail, from quartz counters to 10ft ceilings and soaring grand foyer. The principal wing on the main level offers a private retreat with walkout to a private deck and Jacuzzi waterfall hot tub. Step outside and be greeted by the serene rear yard, backing on to Blue Mountain Golf & CC 5th hole, perfect for morning coffee by the fire pit, or enjoy the western-facing deck, where sunsets over Blue Mountain create a breathtaking backdrop. With 4 walkouts and multiple decks, this home effortlessly blends indoor and outdoor living, ideal for entertaining, relaxing, and embracing the natural beauty that surrounds you. Completely updated in 2022, no detail was overlooked. The modern kitchen, with large entertaining island, opens to a spacious dining area and living room with inviting wood fireplace, setting the stage for memorable gatherings. The charming Ski Retreat basement features a family room, games area and king-sized suite, providing ample space for family and guests. The expansive lot accommodates 10 cars in the driveway and 2 in the oversized garage with direct access to a mudroom/laundry/pantry room. Whether you seek adventure or relaxation, this home offers a lifestyle of comfort and luxury in one of Collingwood’s most desirable neighbourhoods. (id:58576)
Chestnut Park Real Estate
6 Willow Street Unit# 1602
Waterloo, Ontario
Experience luxury living in this stunning 2-bedroom, 2-bathroom corner unit at the prestigious Waterpark. Spanning a spacious 1,416 sq/ft, and beautifully renovated to offer updates throughout. The brightly upgraded eat-in kitchen provides plenty of cabinetry and is perfect for both cooking and casual dining. This suite ensures privacy with the spacious Primary bedroom located on one side of the home and the second bedroom at the opposite end of the hall. The renovated Primary ensuite boasts floating storage, under-cabinet lighting, and a custom glass vanity, creating a spa-like retreat. The second bathroom has also been updated for added convenience and style. The open-concept living and dining areas feature a custom-built feature wall with cabinetry, providing additional storage for books, a TV, or cherished collectibles. Adjacent to the living area, the solarium offers a tranquil office or sitting space, complete with a cozy fireplace for relaxation. Step outside to the covered balcony, perfect for entertaining or simply enjoying the outdoors. Additional highlights include a spacious in-suite laundry area, two underground parking spaces, and a generously sized storage locker. Breathtaking city views, enhances the sense of luxury and comfort. Waterpark Place provides an exceptional lifestyle with top-tier amenities, including an indoor pool, sauna, gym, billiards room, party lounge, outdoor patio with BBQ area, beautifully landscaped grounds, a guest suite, and visitor parking. Located in a highly desirable Waterloo address, this community offers the perfect blend of, convenience. Don’t miss your chance to own this exquisite condominium in one of Waterloo's most sought-after buildings. Discover the best in luxury living at Waterpark Place! (id:58576)
Royal LePage Wolle Realty
3 - 185 Carillon Street
Ottawa, Ontario
Don't miss this opportunity to be the first to occupy this freshly renovated 1 bedroom, 1 bathroom basement suite, steps from Beechwood and minutes to the St-Laurent Shopping Center. Walking distance to shops, restaurants, schools, parks and public transportation. Featuring hardwood floors throughout, a large living room and bright open concept kitchen. The kitchen includes brand new appliances, and beautiful stone countertops. A spacious bedroom, full bath and in-suite laundry complete the space. 48 hour irrevocable on offer. (id:58576)
Keller Williams Integrity Realty
6233 Perth Street
Ottawa, Ontario
**You have to see this backyard!** Welcome to 6233 Perth Street. This brick mid-century modern bungalow is nestled in the heart of Richmond. With an attached garage, manicured gardens, and large windows throughout, this home's open floor plan is sure to impress. The kitchen features ample cabinetry with stylish concrete countertops. The kitchen flows seamlessly into a cozy living room with a brick fireplace, and a generously sized formal dining with oversized sliding doors to the backyard haven. Three bedrooms and a bathroom with a gorgeous walk-in glass shower complete the main floor. The finished basement provides an additional bathroom and flexible living space: rec room, office space, home gym, kids playroom, or all of the above! The stunning backyard oasis features a serene koi pond surrounded by lush, landscaped gardens and fruit trees offering a peaceful retreat right at home. From here, you're just around the corner from amenities and the Richmond Lions Community Park. Easy commute downtown in only 30 minutes. ***New Furnace installed in December 2024 (Lennox EL297V)*** **** EXTRAS **** Pond and Pond Accessories, Shed (id:58576)
Real Broker Ontario Ltd.
493 Mario Street
Hawkesbury, Ontario
Great Investment Opportunity with this very well maintained purposely built 4Plex. 48h notice required for visits. Gas fireplace in each unit keeps tenants cost for heat very affordable. 4 x 2 beds with a Great layout ( 2025 projected monthly income 3907$) (id:58576)
RE/MAX Hallmark Realty Group
727 Old Hunt Road
London, Ontario
This beautiful 4-bedroom home is situated in the desirable treed Hunt Club neighborhood on a generous 80 lot and is ideal for a growing family. Plenty of parking with the double wide concrete drive, installed summer 2024.The primary bedroom features a luxurious ensuite retreat (Duo Building, 2015) with double vanities, tiled double shower, transom windows, heated floors and towel rack, along with a custom walk-in closet and engineered hardwood. Main 4-piece bathroom has also been updated. Updated windows, refreshed modern trim, custom built-in bookshelves, stately gas fireplace and mantel make this home move-in ready. Custom Braams white kitchen features quartz countertop, soft-close cabinets and plenty of storage. Includes main floor family room, additional finished rec room and home office in the basement, and lots of utility space storage. Mature trees and professional landscaping complete the park-like backyard. Walking distance to three schools and nearby parks. Many other amenities and shopping close by. (id:58576)
Royal LePage Triland Realty
55 Dundas Street W
Quinte West, Ontario
Fully net investment property with a premium Tenant, Bank of Montreal. 5 year extension to lease recently signed. Roof and HVAC replaced within the past 5 years. Tenant pays all property tax, insurance, maintenance and utilities. (id:58576)
Century 21 Lanthorn Real Estate Ltd.
804 Champlain Drive
Cornwall, Ontario
This 3+2 Bedroom Raised Bungalow in a good Cornwall neighborhood is perfect for large family. With a Beautiful Kitchen attached Dining, Sun FilledLiving, 3 Bedrooms and a Full Washroom on the main floor makes it functional and enjoyable. Lower Level has An Additional Full Washroom, two more Bedrooms, 2nd family Room and a Laundry Room. Back yard Includes a deck for BBQs, garden shed, well maintained lawn and mature trees. Close To Schools, Shopping, Theatre, Malls & Entertainment & Much More. **** EXTRAS **** Fenced Yard with Garden shed. Great for Pets, children and enjoy gardening (id:58576)
Royal LePage Ignite Realty
812 Chelsea Crescent
Cornwall, Ontario
A rare to Market! This Owner occupied Detached 2 story home with finished basement. With an in ground pool, 4+1 bedrooms is in a good Cornwall neighborhood is great for large family. Not many Cornwall homes available with land and features as this. Beautiful Kitchen, attached Dining, Living and Family room on the main floor. Prime Bedroom with ensuite washroom, 3 more Bedrooms, another full Washroom on upper floor. Lower level has a 2nd Family Room, Bedroom, a Rec Room and Laundry Room. Don't Miss This!!! Close To Schools, Shopping, Theatre, Malls &Entertainment & Much More. **** EXTRAS **** Fenced Yard with Garden shed. Great for Pets, children and enjoy gardening (id:58576)
Royal LePage Ignite Realty
129 Leonia Street
Cornwall, Ontario
Bungalow with 2 Main Floor generous Bedrooms, 1 Bed & a Den in Basement. Detached garage on a desirable corner lot. Great established family neighborhood with new construction nearby. Bright, Open layout with cozy living room beside attached kitchen. Side door with quick access to deck and garage. Finished basement with Rec room, bedroom, den and large unfinished utility / laundry space with plenty of storage potential. Efficient forced air natural gas heat. Cornwall's top neighborhoods blocks from the St. Lawrence River. All amenities close by. **** EXTRAS **** Property is being sold in 'as is where is' condition (id:58576)
Royal LePage Ignite Realty
810 Chelsea Crescent
Cornwall, Ontario
Owner occupied Detached side split Bungalow with 3 Large bedrooms in a goodCornwall neighborhood. Not many Cornwall homes available with land and homefeatures as this. With a Beautiful Kitchen attached Dining and Living roomon the main floor. 3 Generous Bedrooms and a Full Washroom on the upperfloor. Lower two levels have an Office Room, a huge Family Room combinedwith Games room and a Laundry Room. Close To Schools, Shopping, Theatre,Malls & Entertainment & Much More. **** EXTRAS **** Fenced Yard with Garden shed. Great for Pets, children and enjoy gardening (id:58576)
Royal LePage Ignite Realty
159 Vacation Inn Drive
Collingwood, Ontario
Step into comfort and style with this well priced two-storey home in Collingwood! This versatile property would suit many needs; a family home, retiree retreat or income generating rental for investors! Beautifully arranged main level with a large living room & eye-catching fireplace, open concept and bright dining room, and kitchen with plenty of storage, a peninsula suitable for entertaining, and sliding doors leading to a patio for relaxing and hanging out. A two-piece bathroom and main floor laundry adds convenience and functionality. The second floor offers three good-sized bedrooms and a main 4-piece bathroom. The large primary bedroom suite offers an impressive walk-in closet and a renovated ensuite bathroom with double sinks and spacious shower. The exterior has undergone a significant upgrade with new siding, all new windows, doors and garage door. Other updates include flooring, bathrooms, and freshly painted rooms. Minutes to amenities but located on a private road with very little traffic. This one is sure to check off all the boxes! (id:58576)
Century 21 Millennium Inc.
505 Beaver Creek Crescent
Waterloo, Ontario
Great location, within walking distance to high-ranking schools and bus routes. 1,678 sq ft townhouse plus fully finished basement for rent. The main floor features open to above foyer, spacious living room with hardwood floors, the dining room has sliders open to a sizable deck in fully fenced backyard. The second floor offers 3 bedrooms and 2 full baths, which the master bedroom features it's own walk-in closet and a 4pc en-suite. The basement offers a large rec-room, a laundry room/utility room, and some storage spaces. Close to YMCA and Laurel Creek Reservoir. A short drive to both Universities, shopping, and HWY 85. New lease starts as early as Feb 01, 2025. (Garage is excluded as the landlord needs to leave her car in the garage, along with some other belongings.) (id:58576)
Royal LePage Peaceland Realty
905 Blueline Road
Norfolk County, Ontario
Escape to country living in this beautifully renovated bungalow nestled on a spacious 0.68 acre lot just outside of Simcoe. Combining modern updates with rustic charm, this home provides a peaceful retreat with easy access to town conveniences. Step inside to an bright and open living space filled with natural light. The updated kitchen features plenty of cabinetry and counter space, perfect for everyday cooking and family meals, and flows seamlessly into the dining area to create an inviting atmosphere for gatherings. The main level also includes three comfortable bedrooms, each with generous closet space, and a 4-piece bathroom. Downstairs, the fully finished basement offers a large recreation room, ideal for family entertainment, and flexible bedroom/office space, perfect for remote work or study. Outside, relax on the covered front porch with your morning coffee or host barbecues on the covered back deck while taking in the scenic views of the countryside. The expansive yard provides room for gardening, outdoor activities, and simply enjoying the quiet surroundings. The property also features a detached 28’ x 24’ 2-car garage for vehicles and storage, plus an insulated 12’ x 28’ man shed complete with a bar—perfect for socializing or as a private retreat. This property offers all the charm of rural living with the convenience of being just minutes from Simcoe’s amenities, including schools, shopping, and dining. Whether you’re looking for a family home or a quiet escape, this property has it all. Don’t miss your chance to own this perfect slice of country living - your dream home awaits! (id:58576)
Exp Realty Of Canada Inc.
Royal LePage Lakes Of Muskoka Realty
1047 Mississaga Street West Unit# 301
Orillia, Ontario
CONVENIENTLY LOCATED ORILLIA CONDO WITH RECENT UPDATES! Welcome to 1047 Mississaga Street West #301, a thoughtfully updated one-bedroom condo situated in a prime Orillia location. Nestled in a smaller, quiet building, this unit offers a peaceful and relaxed atmosphere while just moments away from highways, shopping, Costco, restaurants, parks, scenic trails, and close to Lakehead University and Georgian College Orillia campuses. Inside, you'll find a functional open-concept layout, perfect for maximizing space and comfort. The unit features hardwood and tile flooring throughout and has been freshly painted, with modern light fixtures and stainless steel Maytag appliances recently added to enhance everyday living. The dining and living area is bright and welcoming, complemented by a Juliette balcony that adds charm and allows fresh air and natural light to pour in. Additional conveniences include in-suite laundry, one designated parking spot, and a private locker for extra storage. The condo fees cover essentials like building insurance, maintenance, common elements, snow removal, water, windows, private garbage removal, and property management fees, making this property low-maintenance and hassle-free. If you're looking for a home that combines a relaxed environment with easy access to everyday conveniences, this condo is for you. Don't miss the chance to call this beautifully updated Orillia condo your new #HomeToStay! (id:58576)
RE/MAX Hallmark Peggy Hill Group Realty Brokerage
293 Blue Forest Drive S
London, Ontario
Beautiful Raised Ranch in Desirable Whitehills, North/West LondonThis charming raised ranch with 2 full baths and an attached single-car garage is situated on a 40 x 120 ft lot in the sought-after Whitehills neighborhood. The location is ideal, offering proximity to UWO, University Hospital, good schools, shopping, public transit, and parks. Convenient bus routes provide direct access to downtown and UWO.Enjoy the convenience of walking to Sherwood Forest Mall, Sir Frederick Banting Secondary School, and Wilfrid Jury Public School. Nearby amenities include Costco, Farm Boy, Sobeys, and more.Inside, the home features an eat-in kitchen with a sliding door leading to a deck, complemented by a retractable awning installed in 2018. The roof was reshingled in 2008 with durable 45-year shingles. A spacious foyer opens into an inviting dining room and living room.The basement boasts a large recreation room with a gas fireplace, oversized windows that flood the space with natural light, and a generously sized storage room that could serve as an additional bedroom or office.Additional highlights include 3 bedrooms on the main level (with potential for a fourth in the lower level), an extra-wide driveway, a shed, and a beautifully landscaped yard.This property currently has a stable, long-term tenant with good credit and a solid income, as per the landlord's request. Dont miss out on this incredible opportunity in a prime location! **** EXTRAS **** Mature students with qualified guarantor can be considered by the landlord. The property is occupied by the young professional family with baby and working at home. 24 hours notice in advance at least. (id:58576)
Century 21 First Canadian Corp
118 Dalhousie Street
Brantford, Ontario
Indian takeout restaurant on sale in downtown Brantford. Within walking distance of Wilfred Laurier University, Conestoga college, City Hall, Community centre, Public library & student residences. High demand for food even late nights. This business on lease is priced to sell. Buyer can build their own brand name, change the cuisine etc. Ideal for dine-in, takeout, and delivery services. You can also run Tiffin (Meal Box) & Catering business from here. Low fixed cost of operating Low rent of $1550 including TMI, HST & Water. Currently operated with 1 employee. (id:58576)
Homelife Miracle Realty Ltd.
201 Darquise Street
Clarence-Rockland, Ontario
This house is not built. Premium 70' rear yard. This 3 bed, 2 bath middle town with walkout basement has a stunning design and from the moment you step inside, you'll be struck by the bright & airy feel of the home, with an abundance of natural light. The open concept floor plan creates a sense of spaciousness and flow, making it the perfect space for entertaining. The kitchen is a chef's dream, with top-of-the-line appliances, ample counter space, and plenty of storage. The large island provides additional seating and storage. On the second level each bedroom is bright and airy, with large windows. This model has a cheater with a double vanity. The lower level also includes laundry and additional storage space. There are two standout features of this home being the large rear yard, which provides an outdoor oasis for relaxing and the full block firewall providing your family with privacy. Photos were taken at the model home at 325 Dion Avenue, Flooring: Hardwood, Flooring: Ceramic, Flooring: Carpet Wall To Wall (id:58576)
Paul Rushforth Real Estate Inc.
5525 Pettapiece Crescent
Ottawa, Ontario
Stately, eye-catching, all-brick home beautifully landscaped on over half acre. Setting is quiet crescent in desirable Manotick Estates, 30 mins from downtown Ottawa. Home offers both grand large rooms for gatherings and calm relaxing spaces for family time. You also have contemporary upgrades; 4.5 bathrooms and 5 big bedrooms on second floor. Sparkling white foyer includes closet. Working from home a pleasure in spacious office. Livingroom wonderful wall of windows. Formal dining room. The upscale quartz kitchen and dinette are filled with light from wrap-about windows. Familyroom gas fireplace. True laundry room, with window. Upstairs, palatial primary suite custom walk-in closet with window and, luxurious 5-pc spa ensuite. Four bedrooms, one has 3-pc ensuite. Lower level familyroom, rec room, den, gym and 3-pc bath. Deck & hot tub, new 2023. Plus salt-water heated in-ground pool. Attached 3-car garage insulated & finished. Auto generator. Walk to park with basketball court & trails. (id:58576)
Coldwell Banker First Ottawa Realty
225 Darquise Street
Clarence-Rockland, Ontario
This house is under construction. This 3 bed, 3 bath middle town w/ walkout basement has a stunning design & from the moment you step inside, you'll be struck by the bright & airy feel of the home, with an abundance of natural light. The open concept floor plan creates a sense of spaciousness and flow, making it the perfect space for entertaining. The kitchen is a chef's dream, with top-of-the-line appliances, ample counter space,& plenty of storage. The large island provides additional seating and storage. On the second level each bedroom is bright and airy, with large windows that let in plenty of natural light. The lower level also includes laundry and additional storage space. There are two standout features of this home being the large rear yard, which provides an outdoor oasis for relaxing and the full concrete construction providing your family with privacy. Photos were taken at the former model home and have been virtually staged. Model home is now at 325 Dion Avenue (id:58576)
Paul Rushforth Real Estate Inc.
53 Park Avenue
St. Thomas, Ontario
Welcome to 53 Park Ave! This beautifully updated property offers the perfect combination of modern comforts, ample space, and an unbeatable location near schools, parks, the hospital, YMCA, Elgin Centre, and all essential amenities. Boasting 2+2 bedrooms and 2 full bathrooms, this home is designed to meet the needs of families and entertainers alike. Step inside to discover an updated kitchen with new flooring, lighting, and fresh paint throughout the main floor, creating a bright and inviting atmosphere. The cozy loft space in the attic is ready for your finishing touch, making it a charming retreat or creative getaway. The finished basement adds even more living space, while the spacious mudroom, complete with a separate entrance and access to both the main floor and basement, ensures ultimate convenience and functionality for busy households. Outside, the large, fully fenced yard offers privacy and endless opportunities for outdoor enjoyment. Multiple decks, an above-ground pool (featuring a new pump, refurbished filter, and a liner replaced just three years ago), and a 14x10 storage shed make this backyard ideal for relaxing or entertaining. The detached 24x14 garage, complete with insulation and hydro, is perfect for a workshop, hobby space, or extra storage. Additionally, the large private double driveway provides ample parking space for all your vehicles, a trailer, or recreational toys, offering even more convenience. For peace of mind, major updates have been completed within the last two years, including a new Furnace & A/C, roof, soffits, eaves, insulation, windows, and doors. Situated on a generous lot in a prime location, this home is the ultimate setting for creating lasting memories. Don't miss your chance to own this exceptional property schedule your private showing today! (id:58576)
RE/MAX Centre City Realty Inc.
945 Mishi Private
Ottawa, Ontario
The main level features a bright and spacious open-concept layout with a combined living and dining area. As an end unit, the home is filled with natural light, accentuating the beautiful laminate flooring throughout. The upgraded kitchen is a true chefs delight, showcasing granite countertops, a large island with a full breakfast bar, a chic backsplash, and high-end stainless steel appliances. The cozy living room includes an electric fireplace, perfect for creating a warm and inviting ambiance. (id:58576)
Royal LePage Team Realty
1748 Kildare Road Unit# A
Windsor, Ontario
UNIT A: WELCOME TO BEAUTIFUL HOME IN SOUTH WALKERVILLE! THIS HOME OFFERS 2 BEDROOMS ONE BATHROOMS EATING AREA AND KITCHEN .DRIVEWAY IS SHARED WITH TENANT AT UNIT A, THIS IS A PERFECT HOME FOR A YOUNG COUPLE. CALL FOR FULL INFORMATION! RENTAL APPLICATION REQUIRED. (id:58576)
RE/MAX Capital Diamond Realty - 821
504 - 50 Kaitting Trail
Oakville, Ontario
Welcome To this Mattamy Modern Smart Home Low Rise Condo In The Desirable Oakville North Community! ""Bright & Spacious, 9 Ft Ceiling, Open Concept Living & Dining, Walk-Out To Balcony, Beautiful Views & Enjoy the Sunset From Cozy Balcony ""Modern & Upgraded Kitchen with Quartz Counter-Top, Tiles Backsplash, Centre Island & Stainless Steel Appliances ""Spacious Bedroom With Large Mirror Closet & Huge Window ""Ensuite Laundry "" Building Offers Rooftop Patio/Deck With Access To Outdoor Grill, Party Room, Social Lounge & A Fully Equipped Fitness Studio ""Few Minutes Drive To Sheridan College "" Close To Grocery ,Shops, Hospital, Restaurants, Banks. Sports Facilities. QEW & Hwy407. **** EXTRAS **** S/S Fridge, S/S Stove, S/S Dishwasher, S/S Microwave, Washer And Dryer. All Electric Light Fixtures. Rolling Blinds. One Parking & One Locker . Internet Included. Not Pets& No Smoking. (id:58576)
Master's Trust Realty Inc.
257 Vidal Street South
Sarnia, Ontario
Welcome home to this inviting property and main floor unit featuring a spacious kitchen with patio doors leading to the back deck. The large dining room offers plenty of space for family meals or hosting dinners, while the living room can also serve as a main floor bedroom if needed. Main floor has added convenience with a 4-piece bath. Downstairs, you’ll find 2 potential bedrooms, a rec room, a 2-piece bath, and a laundry room. Outside, enjoy the large fenced-in backyard—perfect for kids to play or for unwinding. Rent includes utilities. (id:58576)
Initia Real Estate (Ontario) Ltd.
2083 Edgebank Court
Burlington, Ontario
Located on one of the most sought-after streets in the Headon Forest neighborhood, this quintessential family home offers approximately 2000 square feet of finished living space. Nestled on an extra deep lot with captivating ravine views and no rear neighbors, this well-appointed home offers the perfect blend of privacy, tranquility and convenience. The main floor boasts a thoughtfully laid out floor plan featuring a formal living/dining room, kitchen and family room. The chef in the family will appreciate the bright and updated kitchen with pot lights, granite counters and an island with breakfast bar. The hardwood floors and crown moulding in the dining room will add a touch of refinement to your family memories. The crown moulding and elegance continue seamlessly throughout the living room. Spend fall and winter evenings cuddled up watching TV on the family room couch by the wood-burning fireplace. Upstairs, you’ll find three good-sized bedrooms with hardwood floors and two full bathrooms - both with updated vanities, and flooring. The finished basement offers an inviting recreation room, office/den space with pot lights and brand new (2024) carpeting throughout. Enjoy outdoor living at its finest with a large deck/gazebo and heated inground pool – perfect for entertaining or just quietly watching the sun go down. This home is a rare find on an exceptional street – a true gem that combines comfort/convenience with scenic beauty. Don’t be TOO LATE*! *REG TM. RSA. (id:58576)
RE/MAX Escarpment Realty Inc.
9 Bloomingdale Road N
Kitchener, Ontario
Welcome to 9 Bloomingdale Road N! Calling Investors and first time homebuyers ! Are you handy man looking for a large shop and a huge lot? Home features 3 beds, 2 baths and massive backyard spaces. Open concept commodious living area and kitchen. Backyard is capacious to entertain your friends for large group gatherings. Parking spaces for 10+ cars. Great quiet location where you can hear bird chirping while sipping your coffee in the morning and feels like your closer to nature. Call your Realtor today to book a private showing! (id:58576)
Keller Williams Innovation Realty
1312 Corley Drive North Drive E
London, Ontario
Nestled in one of the most prestigious neighborhoods in London, this exceptional property presents a unique opportunity to make your dream of owning a home in this coveted area a reality. As you step inside, you are immediately captivated by the soaring ceilings that reach up to the second level, creating an expansive and airy atmosphere. The elegant curved staircase gracefully wraps around the foyer, making a striking first impression. To the left, you will find a versatile room that can serve as your private office, providing an ideal space for focused work or study. As you continue through the home, you'll discover the heart of the living space at the backa recessed family room that flows seamlessly from the large eat-in kitchen. This open-concept design fosters a sense of togetherness, making it easy to entertain guests or enjoy cozy family gatherings. Adjacent to the kitchen is a delightful four-season sunroom, adorned with skylights and wrap-around windows that provide breathtaking views of the backyard and pool area. But the appeal of this home doesn't end there. The expansive basement offers a wealth of additional family and living space, ensuring that there is no shortage of room for hosting guests, accommodating extended family, or even creating an inviting environment for multi-generational living. The layout is designed to enhance connectivity and comfort, making it ideal for various lifestyles. Situated on a spacious lot at the corner of Corley Drive North and Buttermere Road, this property boasts one of the largest parcels in the area. Its prime location is merely minutes away from the University of Western Ontario and University Hospital, making it a convenient choice for students, faculty, and healthcare professionals alike. Moreover, residents will enjoy easy access to the finest shopping, dining, and amenities that Londons North end has to offer, ensuring a vibrant lifestyle at your doorstep. ** This is a linked property.** (id:58576)
Central Home Realty Inc.
28 Sandhill Crane Drive
Wasaga Beach, Ontario
Brand New Wasaga Beach 4 Brs Double Car Garage 2-Storey Detached Home. Modern Kitchen With All S.S. Appliances & Central Granite Island. Family Room W/Fireplace. Close To All Amenities. 20 Minutes To Barrie. Hour & Half To Downtown Toronto. **** EXTRAS **** All S.S. Fridge, Stove, B/I Dishwasher, Washer & Dryer, All Electric Light Fixtures and Window Coverings, Garage Door Openers (id:58576)
Bay Street Group Inc.
Unit#1 - 900 Scott-Dupuis Way W
Ottawa, Ontario
This upper unit of a charming home, situated on a tranquil street within a family-friendly neighborhood near the picturesque Ottawa River, offers convenient living with ALL UTILITIES and HI-SPEED INTERNET INCLUDED. The main floor features two bedrooms, a three-piece bathroom, a cozy family room with a gas fireplace, and spacious formal living and dining areas. Hardwood floors grace the entire unit. Upstairs, you'll find a generously sized primary bedroom with a newly renovated private bathroom. The property includes a two-car garage with drive-through entrance access. Enjoy a fully fenced backyard with a wooden deck, perfect for summer barbecues. Two separate, quiet tenants reside in the basement with their own private entrance, sharing neither the garage nor driveway. Deposit: $5200. Rent includes all utilities and high-speed internet. To apply, please submit a rental application, photo ID, proof of employment (paystub or letter), and a recent full credit report. No smoking please. (id:58576)
Keller Williams Integrity Realty
4552 Portage Road Unit# 92
Niagara Falls, Ontario
Welcome to 92-4552 Portage Ave, Niagara Falls! This stunning, newly built townhouse offers the perfect blend of modern comfort and convenience. Situated just minutes from the QEW, shopping centers, grocery stores, and other amenities, this location makes everyday living effortless. Built just a year ago, this 1743 sq. ft. home boasts 4 spacious bedrooms and 3 well-appointed bathrooms, providing ample space for your family's needs. Key features include: A mammoth driveway with plenty of parking, complemented by an attached oversized garage for additional storage or vehicle space. A full suite of appliances, including a stove, dishwasher, fridge, washer, and dryer, ensuring your move-in is hassle-free. A large, unfinished basement that offers endless possibilities for storage, recreation, or future customization A private backyard, perfect for outdoor relaxation or entertaining. Modern climate control with central air conditioning and a forced-air gas furnace, ensuring year-round comfort. This townhouse is the ideal home for families seeking a spacious, contemporary living space in a prime location. Don't miss out on the chance to make this beautiful property your own! (id:58576)
RE/MAX Escarpment Realty Inc.
4552 Portage Road Unit# 92
Niagara Falls, Ontario
Welcome to 92-4552 Portage Ave, Niagara Falls! This stunning, newly built townhouse offers the perfect blend of modern comfort and convenience. Situated just minutes from the QEW, shopping centers, grocery stores, and other amenities, this location makes everyday living effortless. Built just a year ago, this 1743 sq. ft. home boasts 4 spacious bedrooms and 3 well-appointed bathrooms, providing ample space for your family's needs. Key features include: A mammoth driveway with plenty of parking, complemented by an attached oversized garage for additional storage or vehicle space. A full suite of appliances, including a stove, dishwasher, fridge, washer, and dryer, ensuring your move-in is hassle-free. A large, unfinished basement that offers endless possibilities for storage, recreation, or future customization A private backyard, perfect for outdoor relaxation or entertaining. Modern climate control with central air conditioning and a forced-air gas furnace, ensuring year-round comfort. This townhouse is the ideal home for families seeking a spacious, contemporary living space in a prime location. Don't miss out on the chance to make this beautiful property your own! (id:58576)
RE/MAX Escarpment Realty Inc.

