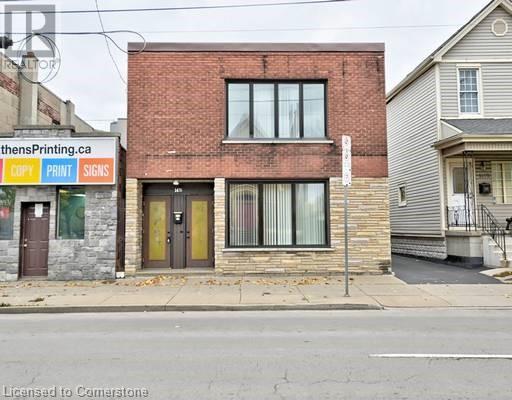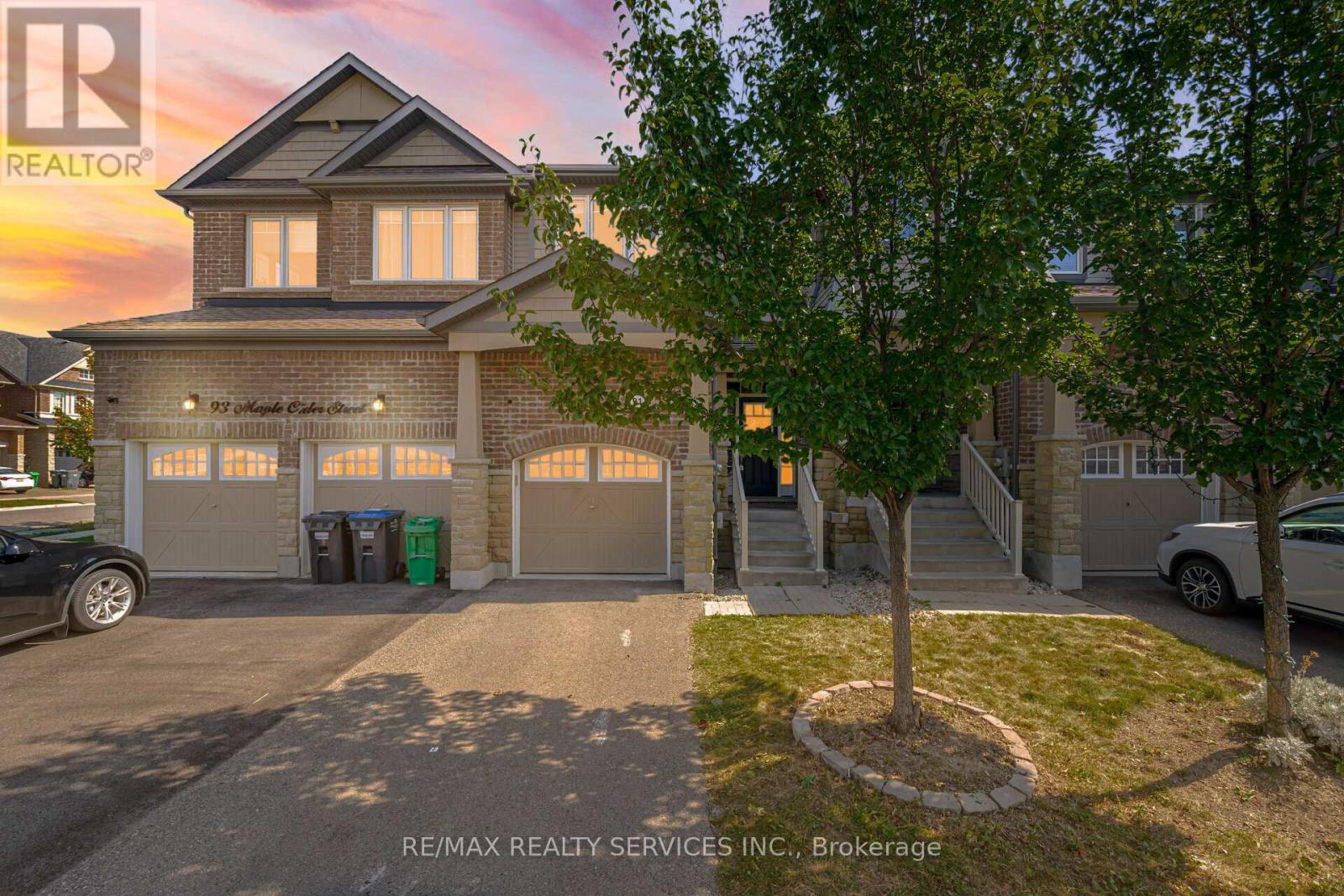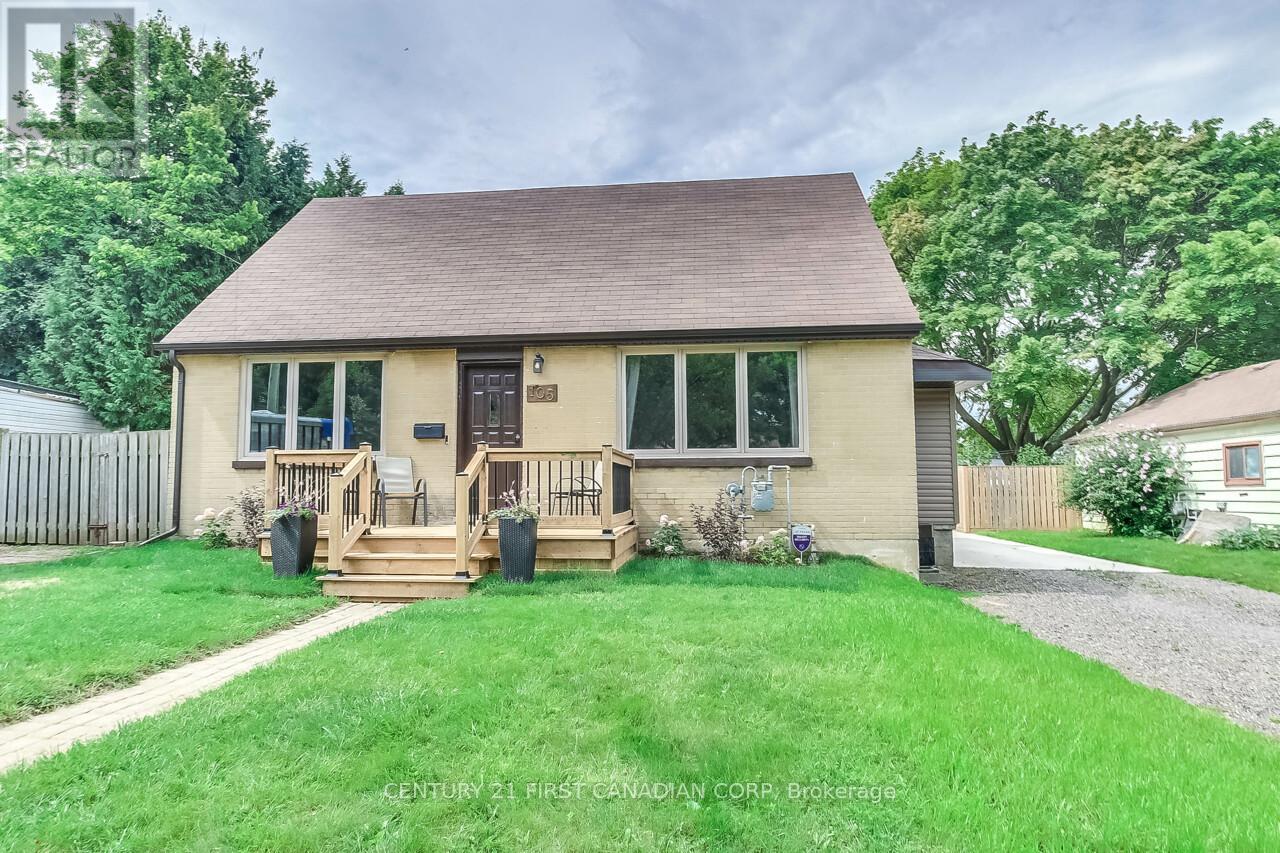1476 Barton Street E
Hamilton, Ontario
Detached duplex with beautifully landscaped, fully fenced back yard in the Homeside community. Close to public transit, Freshco, Walmart, Hamilton General Hospital, parks and all other amenities. Excellent investment property with positive cash flow. Currently used and taxed as residential and occupied by two tenant families, but in Zone C2 Neighbourhood Commercial with potential for live work, office, medical clinic, retail and other commercial uses. Solid building. No basement to be concerned with. Water service upgraded with city permit ($6K cost). Double car single-wide driveway at the side of the building. Two electricity meters. Powered storage shed in the backyard. Carpet free. Furnace, air conditioning and stove on ground floor are relatively new. Two stoves, two fridges, two washers, two dryers, one dishwasher, one microwave, window coverings and electric light fixtures included. (id:58576)
Leaf King Realty Ltd.
82 Westwood Crescent
Cambridge, Ontario
Welcome to 82 Westwood Crescent! This meticulously crafted Tamroth residence is nestled in a charming, family-friendly neighborhood in West Galt. With numerous upgrades and thoughtful renovations completed in recent years, this home is move-in ready. Upon entering, you step into a bright and airy living room, where a stunning bay window floods the space with natural light, and the durable, non-scratch laminate flooring adds both style and functionality. The open-concept dining area and kitchen are designed for effortless entertaining and family gatherings. The kitchen is a chef's haven, featuring gleaming granite countertops, a sleek tile backsplash, pot lights, newer high-end appliances, and rich maple cabinetry that adds a touch of elegance. Upstairs, the spacious primary bedroom offers dual closets, while two additional generously sized bedrooms provide ample space for family or guests. The conveniently located 4-piece bathroom on this level is both functional and stylish. The lower level, renovated 5 years ago, boasts a large family room enhanced by an elegant stone-surround gas fireplace. This floor also includes a versatile additional room that can serve as a den, children's playroom, office, or extra guest bedroom, along with a modern 3-piece bathroom. Outside, the home's allure continues with a serene, treed lot. Enjoy peaceful moments on the two-tiered deck, which overlooks a beautifully landscaped yard. The backyard also features a gas hookup for BBQs and two garden sheds for ample storage. Additional notable features include California shutters on all main-level windows, newer windows and doors, a new laundry tub, and a new roof installed in 2022. Situated in a prime location with easy access to schools, shopping, and essential amenities, this home offers the perfect setting for any family. Don’t miss this opportunity—82 Westwood Crescent may just be the ideal home for you and your family. (id:58576)
Pay It Forward Realty
1171 Lancaster Street
London, Ontario
Charming 3+ 1 Bedroom Side-Split Near Fanshawe College. Fully renovated and Move-in ready! Nestled in a prime location minutes from Fanshawe College, this beautifully renovated 3 +1 bedroom side-split home offers the perfect blend of modern updates and classic charm. With meticulous renovations throughout, this property is ideal for students, families, or investors looking for a turnkey home in a highly desirable area. 3 spacious bedrooms plus an additional versatile 1- bedroom in-law suite or home office, offering plenty of space for everyone. Renovated interior, including new flooring throughout the house, updated high-efficient appliances. Updated bathroom featuring modern fixtures and elegant finishes, and a private backyard, ideal for outdoor gatherings, gardening, or relaxing after a busy day. This home is move-in ready, offering the perfect opportunity for those seeking a hassle-free transition. Its proximity to Fanshawe College and easy access to public transit, shopping, dining, and major roadways makes it an ideal location for students or anyone looking for convenience and comfort. Don't miss your chance to own this beautifully renovated home in a sought-after neighbourhood. Schedule a viewing today! (id:58576)
Oak And Key Real Estate Brokerage
633 Hamilton Road
London, Ontario
*Separate Entrance With Granny Suite!* Welcome to 633 Hamilton Road! Located in the mature neighbourhood of Hamilton Rd., This stunning bungalow comes fully renovated from top to bottom. The home features a smart floor plan, with 4 Bedrooms, perfect for the growing family and 2 full sized bathrooms with gorgeous freestanding tubs! Moving downstairs, step right into the fully finished basement, containing a kitchenette for the convenience of a possible in law suite. This home has beautiful modern design and colours all while keeping its elegant original charm. Huge potential for the attic to be converted into a loft/bedroom. Close to all amenities, schools and restaurants. And last but not least, with a new roof, A/C, 200 Amp electrical panel, furnace, eavestroughs and appliances, you can feel confident that this home comes in great shape! Don't miss your opportunity to get into this amazing home. This home is truly one of a kind! (id:58576)
Century 21 Green Realty Inc.
5082 St. Lawrence Avenue
Niagara Falls, Ontario
R2 Zoning in a prime location with a spacious lotthis rare find is bursting with potential! Perfectly situated within walking distance to schools, amenities, the GO station, Niagara Centre for the Arts, public transit, the library, the Falls, the casino, Clifton Hill, hotels, and more. Conveniently close to the highway, this sun-filled home boasts a large backyard, offering endless possibilities. A cherished home now waiting for its new ownersdont miss this incredible opportunity! Freshly painted. Ready to Move-in. (id:58576)
Century 21 Red Star Realty Inc.
14 - 155 Killarney Road
London, Ontario
Great opportunity to buy an executive Town House in Northridge.This 3 bedroom, 3 bathroom Town House is one of only 14 units in this small sophisticated complex designed with luxury interior features.This south facing 2nd last unit in the alley (It is a quiet as it is not adjacent to Highbury ) features a large foyer, kitchen overlooking dining room with door to private deck with gas bbq outlet installed. Good-sized living room with a gas fireplace. The angled staircase lets you explore the second floor to the huge master bedroom with walk-in closet and 4 piece en-suite/walk -in shower. And a two other good-sized bedrooms with a new vinyl laminate floors in all bedrooms in 2024 & new fresh painted. Entering through the single car garage or the spacious foyer into the updated main floor, including a large kitchen with tons of modern white cabinetswith ceramic tiled floor glass backsplash with all stainless appliances. Cut out looking into the living room with gas fireplace and terrace doors to 12' x 10' deck area, Finished lower level with recreation room and 3 piece bath, laundry room with washer and dryer new in 2024 incl. Forced air gas furnace, central air, 100 amp wiring on breakers. Located in a top notch school district. Easy access to popular school catchments Northridge PS and Lucas HS. 5.4km to Masonville Mall, 7.5km to UWO, and 7km to University Hospital. Includes Refrigerator, Dryer, Microwave, Stove, Washer, Window Coverings, Garage door opener and TV. with audio set in the basement too! **** EXTRAS **** you have direct access from the right front of the unit to one of the best bike paths in the city! Paved for both walking or riding you can actually make it all the way through downtown to Byron on the west end of town. (id:58576)
Home Standards Brickstone Realty
113 Cole Terrace
Woodstock, Ontario
Beautiful 2024 Stone-Brick 2 Storey Freehold End Unit townhouse with 4 Bedroom & 2.5 Bathroom. Modern Kitchen with Huge Island,Quartz Countertop & Brand New Stainless Steel Appliances.Great Room-Dining area with Gas Fireplace.9ft Ceiling & Hardwood on main floor,Oak Stairs,Air Conditioning,Extended Height Upper Cabinets in Kitchen,Cold Room Cellar,200 Amp Service,Roughin 3 piece Bathroom in Basement,Gas Line Hook-up for Future BBQ,Walking distance to Plaza. **** EXTRAS **** S/S Fridge,Stove,Built-In Dishwasher,New Washer and Dryer,Light & Fixtures included. (id:58576)
Century 21 Green Realty Inc.
29 Oak Ridge Drive
Orangeville, Ontario
Discover The Ultimate Family And Entertainers Paradise! This Beautifully Designed 4-Bedroom, 4-Bathroom Detached Home, Once The Builders Showcase Model, Is Packed With Everything A Family Could Wish For. Perfectly Located Across From A Park And School, It Offers A Large Inground Pool And A Built-In PlayroomIdeal For Both Family Fun And Relaxation. Inside, You'll Be Greeted By Breathtaking Cathedral 9 Feet Ceilings And A Smartly Designed Split-Level Upper Floor That Offers Both Closeness And Privacy. The Open-Concept Layout Features Multiple Family Rooms And Is Bathed In Light Thanks To Numerous Pot Lights, Ensuring Every Space Is Both Welcoming And Spacious, Perfect For A Growing Family To Thrive. This Gem Also Includes Two Elegant Fireplaces, A Comprehensive Home Speaker System, And An Entertainers Dream Layout That Effortlessly Connects Indoor And Outdoor Spaces. Whether Hosting Lively Gatherings Or Enjoying Peaceful Family Evenings, This Home Is Designed To Accommodate Every Need. This Is A Turn-Key Opportunity To Move Into A Meticulously Maintained Residence That Radiates Pride Of Ownership In Every Detail. The Possibilities Here Are Endless. Don't Miss Your Chance To Call This Remarkable Home Your Own. **** EXTRAS **** S/S Fridge, S/S Electric Stove, S/S B/I Dishwasher, S/S Counter Microwave, S/S Kitchen Hood, Washer & Dryer, ALL ELF's, ALL Window Coverings, 1 Garage Door Opener & 2 Remotes, Furnace & Central Air, Sump Pump, Water Softener (id:58576)
RE/MAX Realty Specialists Inc.
91 Maple Cider Street
Caledon, Ontario
!!! Absolutely Gorgeous Freehold Townhouse!!! (Stone & Brick Elevation In Front) In Highly Sought After Southfields Village Community! Large Foyer Leading To Free Flowing Open Concept Main Floor With 9' Ceilings And Oak Staircase (Iron Spindles). Large Master Bedroom With Massive Walk In Closet, 4Pc. Ensuite. Stunning Upgraded ""Chefs Kitchen"" Layout Ft. Quartz Countertop, Breakfast Area And Walk Out To Fully Fenced Private Backyard W/Deck. Walking Distance To Etobicoke Creek & Parks. **** EXTRAS **** !!! Freshly Painted All Over In the House !!! (id:58576)
RE/MAX Realty Services Inc.
12664 Mill Road
King, Ontario
Breathtaking County Home In The Historic Hamlet of King Creek On a Beautiful Mature Treed Lot with the East Humber River Running Thru The property! A True Parklike Setting Surrounded By Conservation Land/Walking Trails And Just Mins to Nobleton/King City + Major Hwys! Home Exterior has been Extensively Renovated With $$$ Spent on Hardscaping/Landscaping and Craftsman-Style Covered Front Porch! Cozy Open Concept Bungalow Has Cathedral Ceilings, ""Jotul"" Wood Burning Stove In Family Room, Picture Windows With Majestic Views, Multiple Walkouts To Decks, Galley Kitchen Features , Granite Tops and Newer Stainless steel Appl's. Finished Lower Level Walks out to Patio, Backyard, Horseshoe pit and Fire pit! Amazing Views + Sunsets Sitting By Your Own River and Serene Private Setting! Why buy a Cottage when You Can Have Both In This Stunning Home. This one is special!! **** EXTRAS **** Fridge, Stove, Dishwasher, washer, dryer (all new in 23/24) HWT, Water Soft, Iron Filter, cvac, 2 gdo, Gas Line For bbq, B/I for Hot Tub, New Drilled Well, soffits/eaves(20), roof shingles(19), newer windows/gar doors(19), Hi spd internet! (id:58576)
RE/MAX West Signature Realty Inc.
18 Wilkins Crescent
Tillsonburg, Ontario
Extremely well maintained bungalow, located on a beautiful ravine lot in the popular retirement community of Hickory Hills. Walking in from the front foyer you will find a formal great room with a dining room, large enough to hold a full sized dining table and Hutch. Just off the dining area is the kitchen with recently painted cabinets, eating area and closet containing the washer and dryer. At the back of the house, just off the kitchen, is a large living room with built in tv stand and patio doors allowing you to enjoy the scenery of the ravine year round. The doors lead to a deck with a motorized retractable awning so you can enjoy summer afternoons outside. Completing the main floor are a guest bedroom, 4 piece bathroom and an extra large primary bedroom with 3 piece ensuit with a walk in shower. The basement is finished with very spacious and open rec room, great for holding family functions. If you enjoy building and fixing things, you will love the large workshop room with workbench. There is a separate utility room with space for decorations as well as a room dedicated just to storage. For your convenience, there is a 2 pc bathroom next to a large hobby to complete the basement. room Buyers must acknowledge a one time transfer fee of $2,000 and annual fee of $770.00 payable to the Hickory Hills Residents Association. All fees subject to change (id:58576)
RE/MAX Tri-County Realty Inc Brokerage
105 Lyman Street
London, Ontario
WELCOME TO 105 LYMAN STREET, located in the beautiful neighbourhood of Carling Heights. This lovely 4 + 1 bedroom, 2 bath home, comes complete with a finished basement which includes a large family room, wet bar, an office/den or bedroom for guests, a storage room and a furnace/laundry room with washer/dryer. This home has been renovated and tastefully decorated on all levels, including a new kitchen 2018/19. Situated on a large 60x132' lot with lots of parking space in the two driveways located on each side of the property, it features a Mechanics Dream Workshop/Garage, which can potentially be converted into a separate secondary dwelling. The interested buyer would have to apply for the necessary licensing and permits! This spectacular 18x44' Workshop/Garage is Insulated, w/Heated floors, automatic Garage Door w/remotes, a 2 piece bathroom which also doubles as a Cabana for the outdoor pool, a 6x8' storage rooom, Metal Shelving and Wood Cabinets, and the 200V hoist and Air Compressor are negotiable. See documents for a full list of renovations, upgrades and Garage/Workshop features. The Backyard is fully fenced with an above ground pool (which can be removed by the owner if desired) and comes complete with heater and pool equipment. Enjoy entertaining family and friends on the spacious covered deck overlooking the landscaped, fully fenced yard. This lovely home and property is ready and waiting for you! (id:58576)
Century 21 First Canadian Corp












