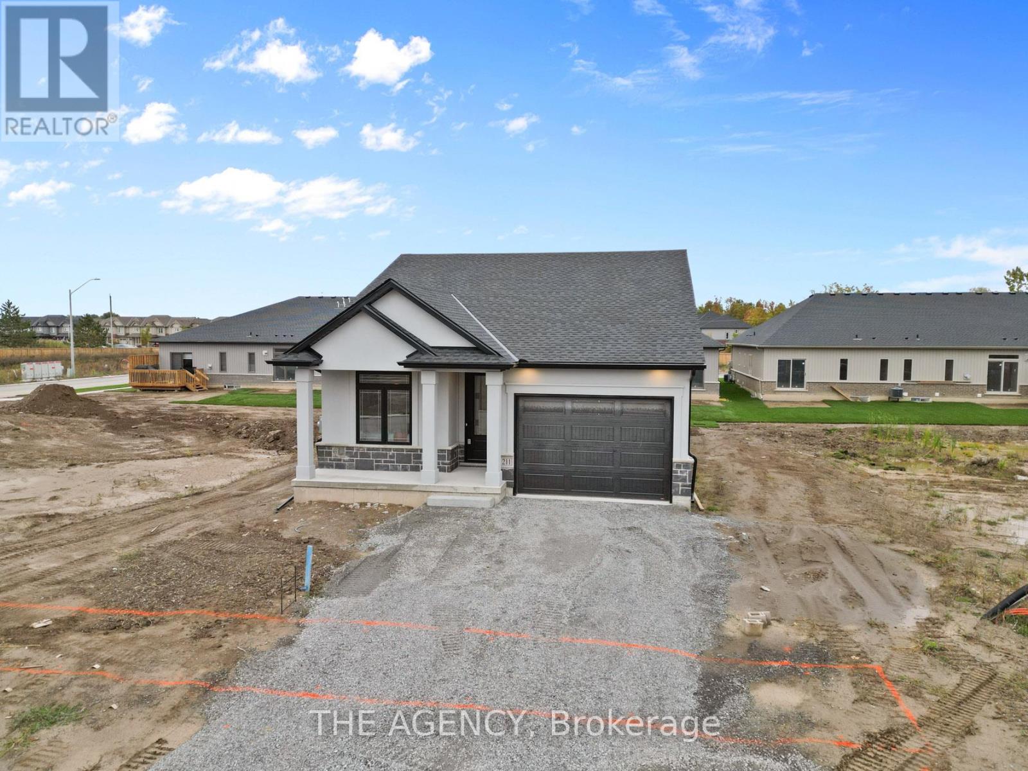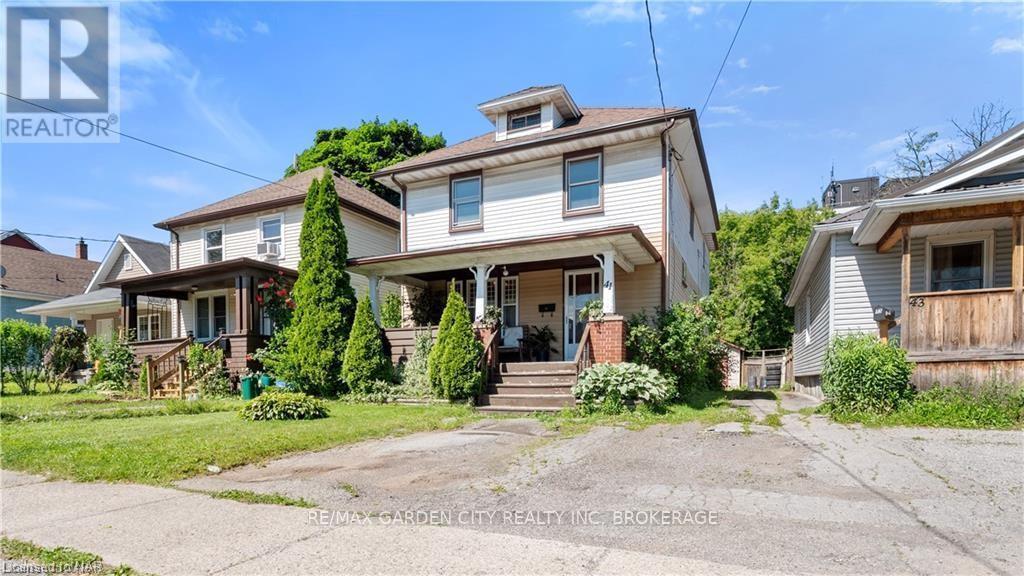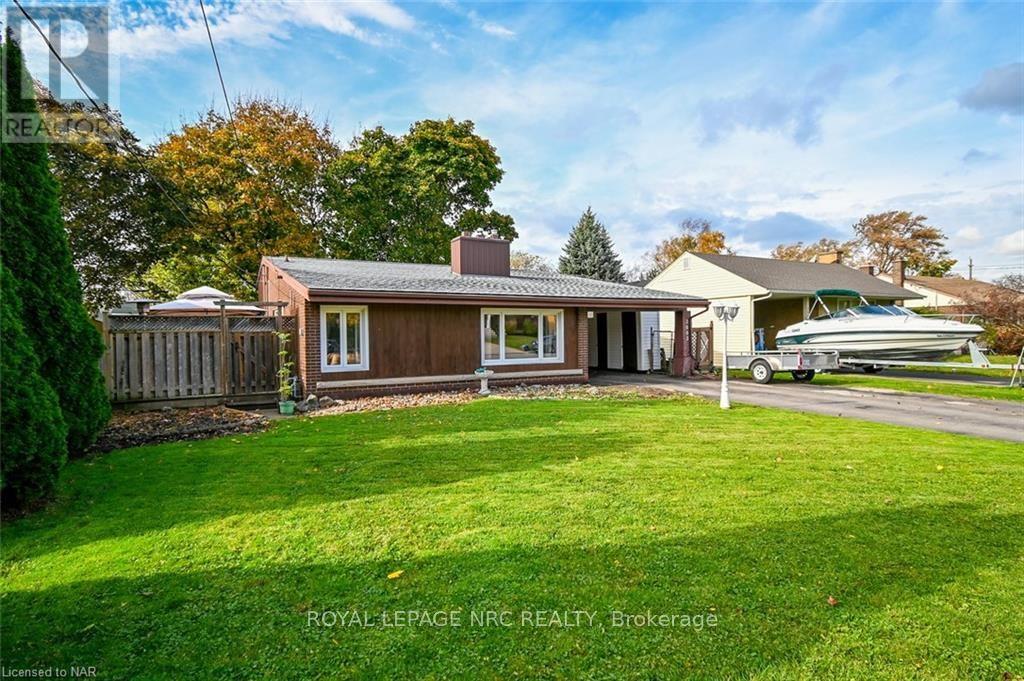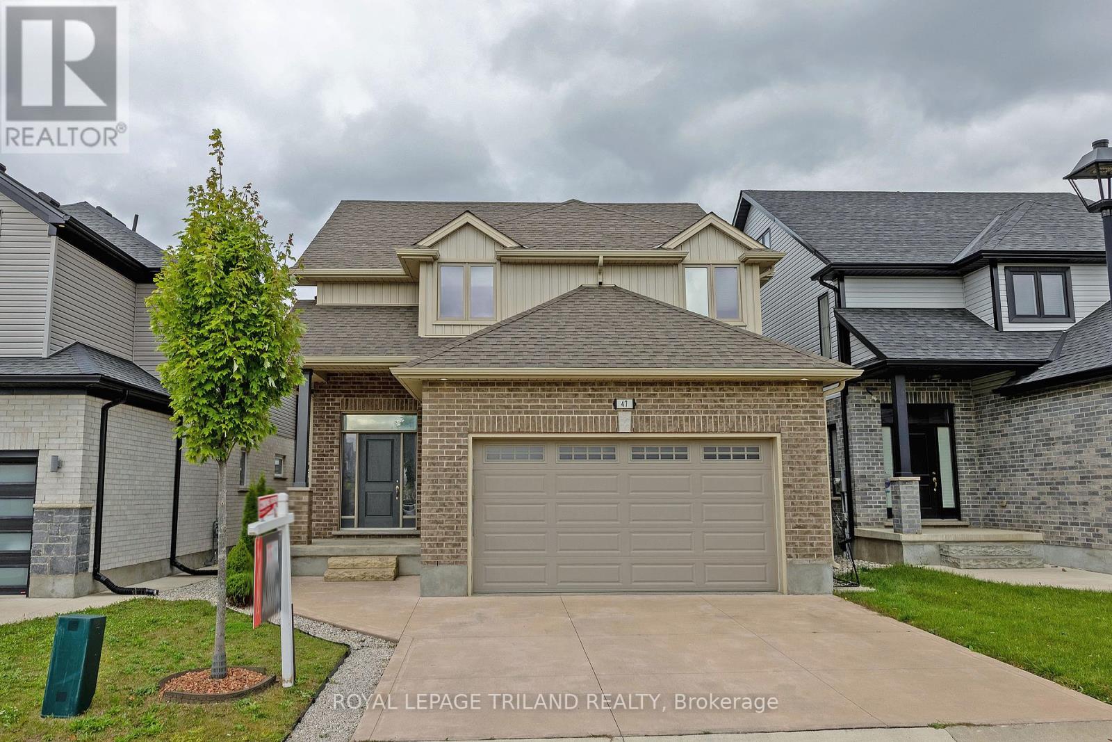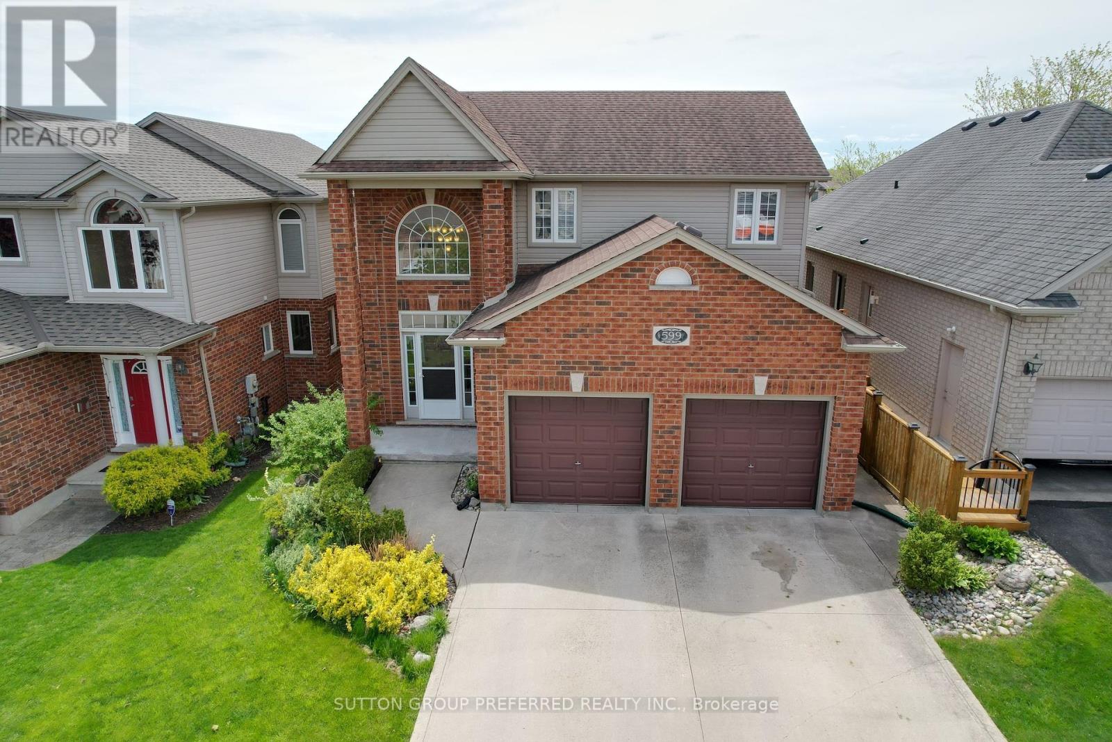211 Sycamore Street
Welland, Ontario
Welcome to Policella Home's latest model home that is finished and ready to go. 211 Sycamore Street is a beautifully laid out brick and stucco bungalow with upgraded finishes throughout. The open concept great room (with fireplace) and kitchen area opens up to a large covered concrete patio in the back. A large primary bedroom is complete with walk in closet and ensuite bath. Additional features on the main floor include a second bedroom and spacious laundry room. Lower level is finished with 2 additional bedrooms, 3 pc bath and large rec room, with second gas fireplace, for entertaining or those family game nights. With almost 2000sqft of finished living space, you'll have room for that growing family and more! (id:58576)
The Agency
41 Berryman Avenue
St. Catharines, Ontario
Spacious two storey family home with an addition, home is much larger than it appears! Huge kitchen with loads of oak cabinets, centre island and recent stainless fridge + stove! Extra large Great room with gas fireplace (Needs thermostat)! Two full baths, three bedrooms, mutual driveway and single garage with hydro, new shingles and plywood. The shingles on the home were replaced in 2017. Great home to consider converting to a duplex or triplex. Being sold as is / where is, Excellent development potential or first family home! (id:58576)
RE/MAX Garden City Realty Inc
3663 Arlington Avenue
Niagara Falls, Ontario
Welcome to this cozy, solid backsplit home. It is nestled in the sought-after north end of Niagara Falls. This beautifully located home has three bedrooms and one and an half baths. The L-shaped living and dining room, cozy-up with a fire place, flows harmoniously into an open-concept kitchen. You'll enjoy cooking in a kitchen with a high vaulted ceiling. The side door from the kitchen that opens directly to a private wood deck with a gas hookup for grill, making outdoor cooking and entertaining very effortless. You can easily move food and supplies in and out, perfect for summer barbecues or cozy gatherings. The windows of the three bedrooms are facing the tranquil and picturesque backyard where two mature maple trees provide beautiful but different colors when seasons turn. The spacious rectangular Rec Room is also equipped with a second gas fire place, with the abundance of natural light pouring in through above grade windows, you and your family will definitely enjoy spending your time here as well, with it's no-basement-feel (There is a door on here, so you could opt to use this Rec room as a fourth bedroom to your liking). Also, this neighborhood provides some top-rated schools. This location provides maximum convenience where within minutes of driving, you can access shopping, restaurants, parks, schools, highways (3 minutes to QEW and 12 minutes to Rainbow Bridge to the U.S.A.). There are leaf guards installed for easy maintenance. More info: Central air conditioning, central vac, sump pumps(internal and external), shed with electricity hooked up , deck built in 2016, new water boiler in sept 2024 and new roof in August 2024. (id:58576)
Royal LePage NRC Realty
2 - 308 Conway Drive
London, Ontario
Welcome to Conway Gardens! This beautifully updated unit features 3 spacious bedrooms and 2.5 baths, including a large primary suite boasting luxurious ensuite including a jetted tub and separate updated shower. The recently renovated kitchen boasts modern appliances and stylish hardware, perfect for cooking and entertaining. Enjoy new flooring throughout, along with updated lighting. The main floor living room is bright and spacious with access to the rear yard. The finished basement provides extra living space, laundry and ample storage. With a single-car garage and remarkably low condo fees of $192/month covering building management, insurance, landscaping, snow removal, and roofs, this home is both practical and affordable. Ideally situated just minutes from highway 401 access, White Oaks Mall, excellent schools, parks, trails, and public transit, this home offers both convenience and tranquility. Call today to schedule your private viewing! (id:58576)
Keller Williams Lifestyles
1600 Medway Park Drive
London, Ontario
Welcome to this stunning 2,818 square feet family home located on a pie shaped lot in one of London's most desirable Northwest neighbourhoods. The front foyer is expansive with a large closet and views of the open concept floor plan. The dining room feels luxurious with its wall treatments and could easily be used as a home office. The home opens as you make your way to the custom chefs kitchen complete with countertop backsplash, gas stove, stainless steel appliance package, premium quartz counter tops, large island with bar seating, plenty of kitchen storage and sliding door access to the backyard. Overlooking it all is the spacious great room offering plenty of natural light, wall treatments and a gas insert fireplace highlighted by an accent wall. Leading up to the second level you will be struck by the custom-built red oak staircase. The impressive Primary bedroom suite includes wall treatments, a large walk-in closet complete with built-in storage as well as the luxurious 5-piece ensuite bathroom boasting a stand-alone soaker tub, double vanity with quartz counter, tiled shower with glass door and large oversized mirror. The second bedroom is large and has 2 closets, the remaining two bedrooms each have ensuite bathrooms and walk-in closets. A convenient laundry room and multiple closets complete the upper level. The backyard is highlighted by the covered back deck area and the fully fenced yard perfect for families and entertaining. Additional upgrades in the home include an oversized garage that fits a full-sized pick-up truck, built-in 5.1 speaker system, hide-a-hose central vac system, extensive trim and carpentry work throughout the home and video camera security. This home will not be on the market long. Book your private showing today! (id:58576)
Sutton Group - Select Realty
116 - 300 Everglade Crescent
London, Ontario
Prime Oakridge area. Maintenance free condo with a cozy bungalow vibe. Welcome to this 2 bedroom, 2 bathroom condo tucked away amongst the trees. Ground floor end unit with screened in patio hosts a gas fireplace, wet bar, in suite laundry, storage locker & underground secured parking. Condo fees include all utilities. Quiet well cared for complex with plenty of visitor parking. (id:58576)
Keller Williams Lifestyles
47 - 3560 Singleton Avenue
London, Ontario
Welcome to the beautifully upgraded 3 bedroom, 3 bathroom detached vacant land condo, offering modern living in a prime location! This home features a bright and spacious layout with a kitchen that boasts stunning granite countertops and ample cabinetry. The main floor is finished with durable laminate and tile flooring, providing both style and easy maintenance. Enjoy the convenience of a double car garage and a concrete driveway with space for two additional cars. Ideally located near highways, shopping, schools, public transit, and parks, this home is perfect for families and commuters alike. Don't miss out on this move-in ready, energy-efficient gem! **** EXTRAS **** 24 hr irrevocable required as per the seller. Easy to show with BrokerBay system and Supra lockbox (id:58576)
Royal LePage Triland Realty
7 - 226 Highview Avenue W
London, Ontario
WOW! Looking for a turn-key, designer inspired condominium? This is the one! Incredible open plan layout featuring a custom kitchen with quartz countertops, a spacious living room with fireplace, and more. Head upstairs to appreciate 3-bedrooms, a refreshed bathroom and tasteful finishes throughout. The lower level offers a finished family room and plenty of storage space. Forced air gas heating with central air. Terrific location just minutes to LHSC, shopping and schools. Well managed condominium development with low fees. A must see! Call to view. (id:58576)
Thrive Realty Group Inc.
599 Garibaldi Avenue
London, Ontario
Nestled in North London, this immaculate two-storey family home epitomizes move-in readiness and prime location. Boasting a spacious kitchen, sunlit dining area, and an oversized Great Room with a cozy gas fireplace, it's ideal for family gatherings. Upstairs, discover three bedrooms including a luxurious master with ensuite and updated full bathroom (2023). The lower level awaits your personal touch for future development. Outside, the redesigned backyard beckons with a two-tiered deck and landscaped gardens. With an insulated double garage and upgraded concrete driveway, this home offers both comfort and convenience for discerning families. (id:58576)
Sutton Group Preferred Realty Inc.
19 - 65 Fiddlers Green Road
London, Ontario
Leave your car in the garage because this lovely condo has the most convenient location in the complex. It is steps away from the back gate that is a 5 minute walk to Remark, Loblaws Superstore,Shoppers pharmacy and all the conveniences you will need. You will be on a quiet circle of only 9 other condos with a park like and private setting. The upper level has modern hardwood floors and a bright newer kitchen with a spacious charming breakfast nook leading out to your own private courtyard . The gracious living room with gas fireplace has a wall of windows that overlook a private park-like space. The floor plan allows ample room to easily add a main floor laundry. Each bedroom has access to a full bathroom and the finished lower level also has a third full bathroom. The 2 car garage is spacious and allows for easy access..guest parking is steps away. (id:58576)
Royal LePage Triland Realty
89 Briceland Street
Kingston, Ontario
This excellent End unit townhouse is perfect for First Time Home Buyers looking to live in the historically rich City of Kingston. The main floor is bright and open, tastefully painted and has newer flooring. Two large bedrooms and a full bath, along with the open concept kitchen/dining/living space. You can walk into the lower level, which is completely above grade, directly from the attached single car garage. The laundry and mechanicals are found on this floor along with a 2pc bath. As well as a huge Family room with patio door walk out to your private backyard. Roof, furnace and central air all replaced in 2021. Close to downtown, CFB Kingston and School's. Close to Kingston's newest bridge, The Waaban Crossing, connecting the city across the Cataraqui River, two-lane crossing, including a walking and biking path. (id:58576)
Ekort Realty Ltd.
1901 Stanton Road N
Cobourg, Ontario
Welcome to your dream home, a stunning custom-built estate nestled on a serene hilltop within a private, gated property. Designed for those who seek unparalleled luxury, comfort, and exclusivity, this property offers a lifestyle of elegance and leisure in a picturesque paradise. Wake up to breathtaking sunrises and end your day with panoramic sunsets while enjoying sweeping views of the surrounding landscape from almost every vantage point of this 6 acre property with winding trails throughout. This 6-bedroom home features hand-cut crown molding, Hardwood & Ceramic Throughout. The heart of the home is the expansive kitchen, equipped with custom cabinetry, a breakfast bar that seats seven, and a dedicated coffee bar and Liquor Bar. Host unforgettable gatherings in the living rm complete with a designated music area for live performances. Warm up by the propane fireplace and let the space come alive with ambiance and joy. A Separate Apartment and a private Sauna House complete this home ! **** EXTRAS **** A private sauna house, which includes a cozy living and sleeping area. The rooftop sitting space overlooks a sprawling field, perfect for family soccer matches or outdoor recreation. Separate 2 Bdrm Apt. Close to 401, Shopping, Amenities (id:58576)
Coldwell Banker 2m Realty

