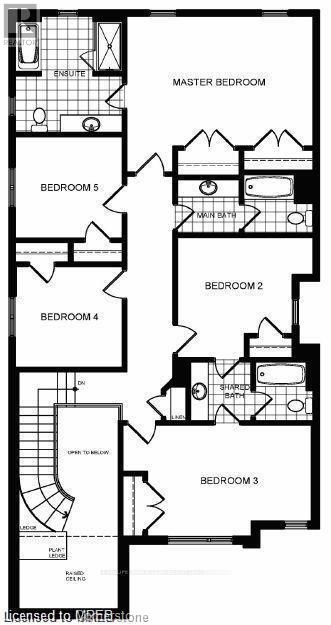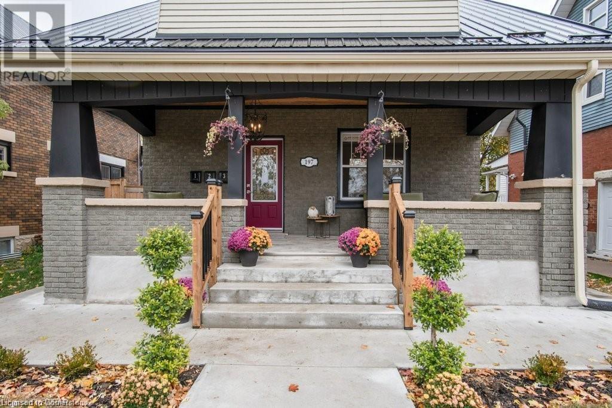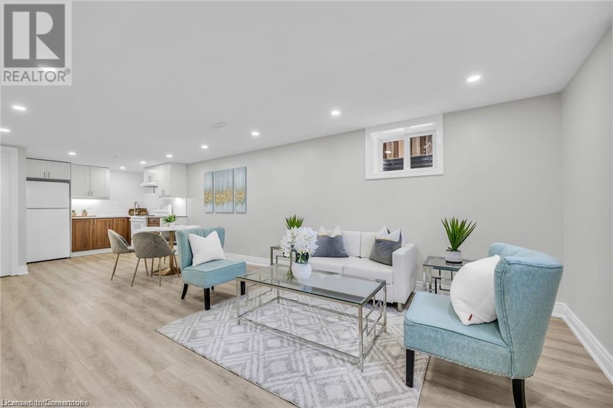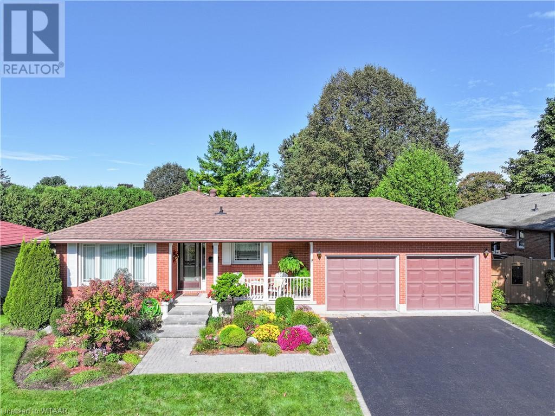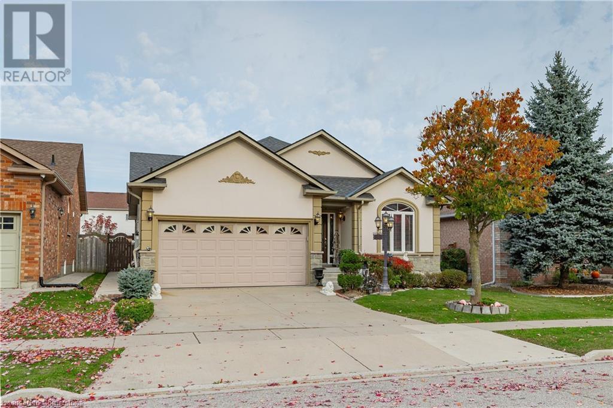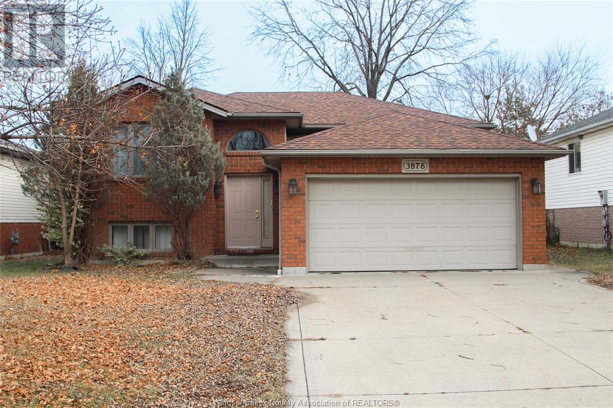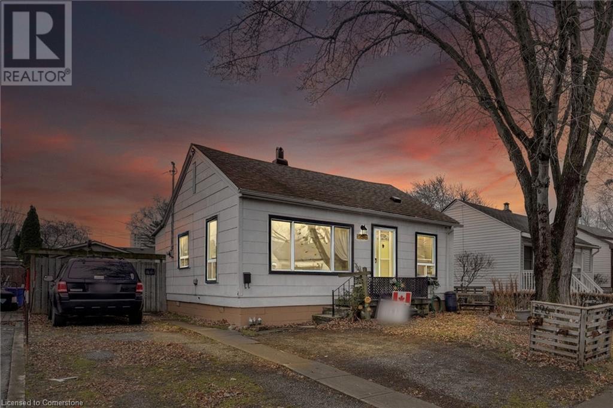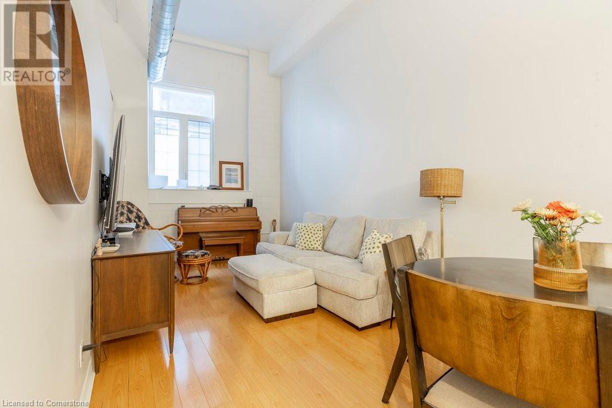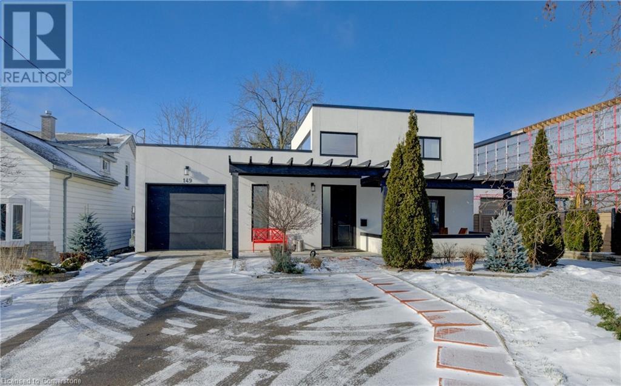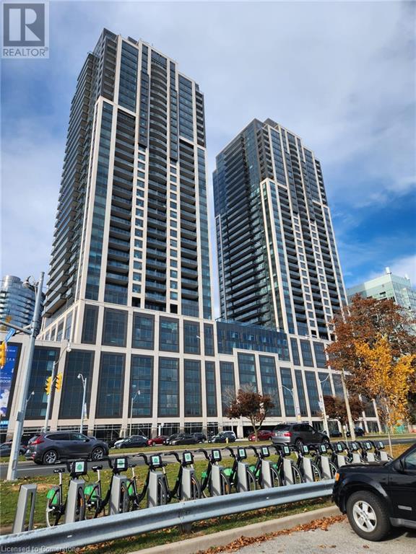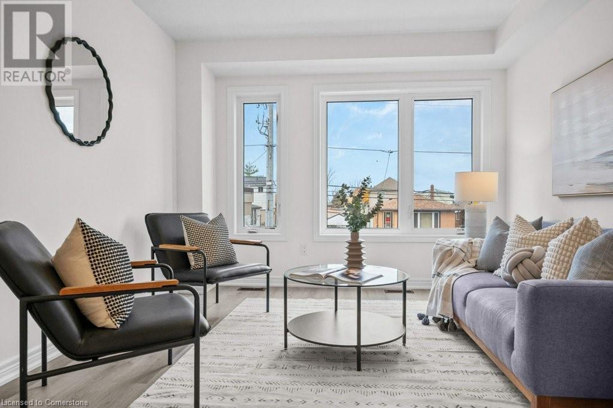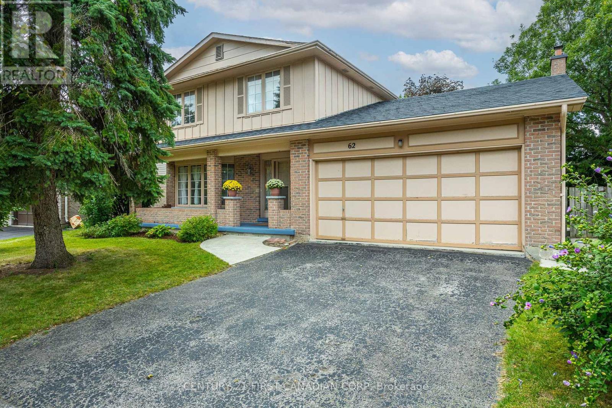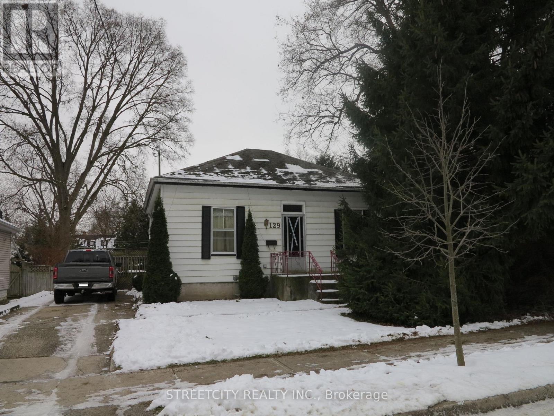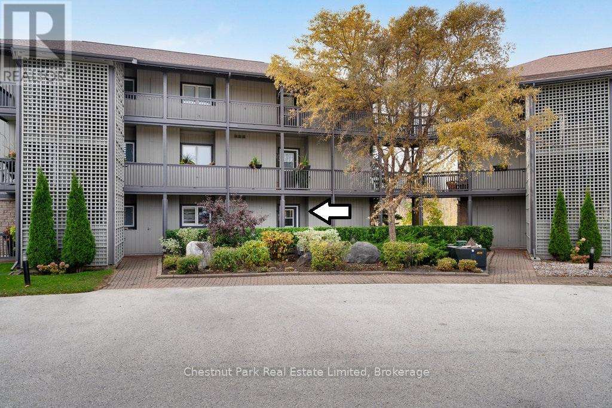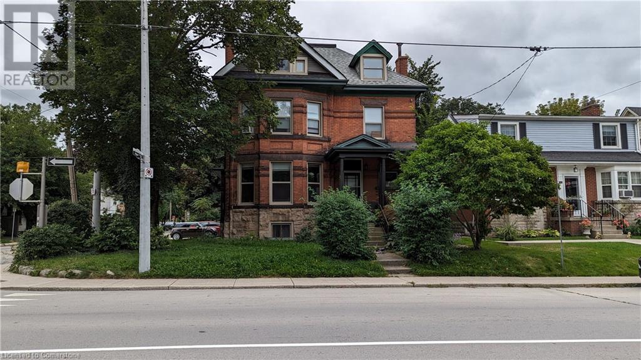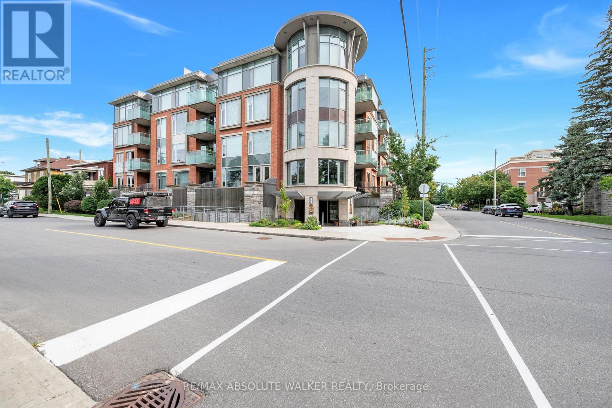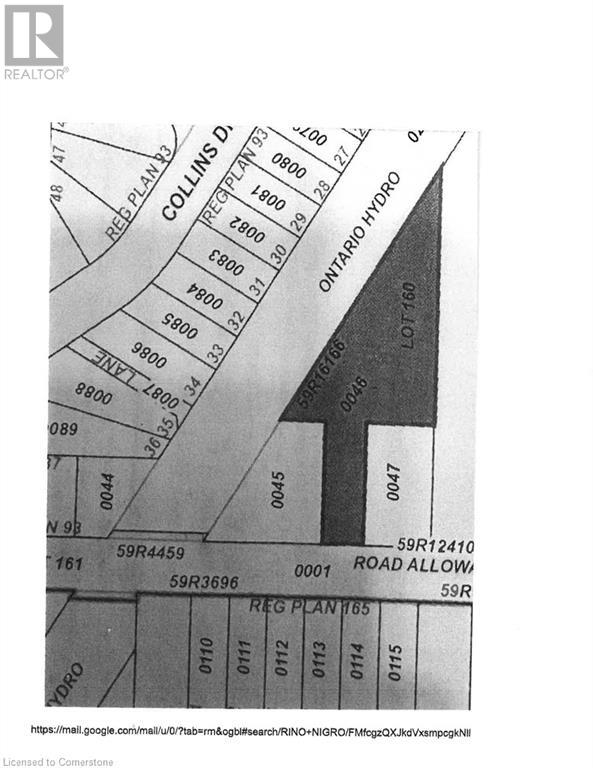Lot 25 Phase 3 Mckernan Avenue
Brantford, Ontario
Assignment Sale, Spacious 2904 sq.ft. 5 bedroom, 4 bathroom, with Double Door Entrance located near the Grand River and Highway 403. This luxurious house has Modern front exterior and many other upgrades. Modern Elevation. 9 Feet Ceilings on Main Floor, Big Windows. Direct Access From Garage To Home. Golden Opportunity to own this Prestigious upgraded home, Just Minutes From HWY 403,Close to Walking Trail, Ravine Lot ,Park, Bank, School, Wilfrid Laurier University Brantford, YMCA, River & all major Amenities. **** EXTRAS **** HRV (Heat Recovery Ventilator) (id:58576)
Homelife Maple Leaf Realty Ltd.
131 - 333 Sea Ray Avenue
Innisfil, Ontario
MOVE-IN READY FULLY FURNISHED CONDO AT FRIDAY HARBOUR WITH LUXURY AMENITIES! Welcome to 333 Sea Ray Avenue Unit 131! Discover the ultimate resort lifestyle in this stunning ground-level, fully furnished 1-bedroom, 1-bathroom unit at Friday Harbour! With fine dining, casual eateries, boutique shopping, golf, a marina, and even a private beach club, every amenity is just steps away. Whether youre indulging at the spa, relaxing by the outdoor pool and hot tub, or exploring the biking and walking trails in the nearby Nature Reserve, youll always find something to enjoy. Enjoy year-round activities from ice skating and seasonal festivals to water sports and more, all within walking distance of your door! Inside, the bright, open-concept layout is stylishly appointed with modern finishes, including a sleek kitchen with stainless steel appliances, subway tile backsplash, and granite countertops. Unwind in your backyard overlooking a serene courtyard. This move-in ready home comes complete with in-suite laundry, a dedicated parking space, and a storage locker. Condo fees include building maintenance, ground maintenance/landscaping, high-speed internet, property management fees and snow removal. Dont miss out on this incredible opportunity to own this beautiful condo at the one-of-a-kind Friday Harbour Resort! (id:58576)
RE/MAX Hallmark Peggy Hill Group Realty
3086 Paperbirch Trail
Pickering, Ontario
Beautifully Upgraded 4 Bedroom, 3 Bathroom Home Located In A Family Friendly Neighbourhood In Pickering. This Home Features Double Door Entry, Hardwood Floor On The Main Floor And Second Floor Hallway, Open Concept Layout, 9 Ft Ceilings On The Main Floor, Oak Staircase, Large Open Concept Living Room With A Gas Fireplace Accent Wall. Upgraded Kitchen With Quartz Counter, Stainless Steel Appliances & Large Island With A Breakfast Bar. Family Room With High Ceilings In Between Main And Second Floor With A Walkout To A Large Balcony. Primary Bedroom With 3Pc Ensuite With A Glass Stand Shower & His And Hers Walk- In Closets. Laundry On Main Floor, Direct Access From The Garage To The House. Basement Has Lots Of Storage Space. Located Minutes To Major Highways - 401/407/412 & Pickering GO Station And Much More!! **** EXTRAS **** S/S Gas Stove, S/S Fridge, S/S Dishwasher, Washer, Dryer, California Shutters & CAC. Hot water tank is rental. (id:58576)
RE/MAX Realtron Ad Team Realty
174 Hwy 7a Road
Kawartha Lakes, Ontario
Renovate This Structure Or Build your Own? This is NOT a finished residence but there may be potential! Currently a rectangular block building with 2 oversized garage bays (1 has a mechanics pit), office area, bathroom, and back work area, back man door and front man door, situated on approximately 3/4 acre of flat land. Seller has done Phase 1 & Phase 2 Environmental Reports, Topographical Survey also available and CAD dwg files. Zoned C 1- General. One of the permitted uses is Dwelling Unit (id:58576)
Exp Realty
6 Oakland Avenue
Elliot Lake, Ontario
This is a rare chance to own a well-established automobile business, Choice Tire & Repair Centre, complete with a loyal client base, a comprehensive inventory of equipment, and a mixed-use commercial property offering approximately 9,876 sq. ft. The business generates significant cash flow and presents immense growth potential. The building includes multiple commercial units ranging from retail, warehouse, and office space. Each unit is equipped with an overhead door, providing accessibility for various business needs. Located in a high-traffic area with strong tenant history, this property is a perfect addition to any real estate portfolio. Contact us today for more details! (id:58576)
RE/MAX Crown Realty (1989) Inc.
Lot 25 Phase 3 Mckernan Avenue
Brantford, Ontario
Assignment Sale, Spacious 2904 sq.ft. 5 bedroom, 4 bathroom, with Double Door Entrance located near the Grand River and Highway 403. This luxurious house has Modern front exterior and many other upgrades. Modern Elevation. 9 Feet Ceilings on Main Floor, Big Windows. Direct Access From Garage To Home. Golden Opportunity to own this Prestigious upgraded home, Just Minutes From HWY 403,Close to Walking Trail, Ravine Lot ,Park, Bank, School, Wilfrid Laurier University Brantford, YMCA, River & all major Amenities. Extras*** HRV (Heat Recovery Ventilator) rental items*** Hot Water Tank (id:58576)
Homelife Maple Leaf Realty Ltd
197 Palmer Avenue
Kitchener, Ontario
Don’t miss this exceptional opportunity to own a cash-flowing, fully updated legal triplex in the heart of the city. Perfect for the savvy investor, this property offers impressive income potential with zero condo fees and top-to-bottom renovations. Featuring a modern metal roof, the building has been meticulously upgraded with new windows and doors that enhance curb appeal and energy efficiency. The electrical and plumbing systems have been completely updated to meet modern standards, while stylish new flooring and contemporary bathroom finishes add a fresh, upscale feel to every unit. Each unit includes private entrances and en-suite laundry, creating a highly desirable setup for tenants. Spacious verandas and balconies provide residents with their own outdoor spaces, perfect for enjoying both morning and evening sunlight. Move-in ready and designed to attract high-quality tenants, this triplex offers the perfect combination of convenience and charm. Discover why this property is a must-have addition to your portfolio! (id:58576)
Chestnut Park Realty Southwestern Ontario Limited
Chestnut Park Realty Southwestern Ontario Ltd.
Lower - 83 Cittadella Boulevard
Hamilton, Ontario
The Stoney Creek & Hannon location is simply excellent, situated in a family-friendly neighbourhood that boasts all the amenities one could need, including Parks, Schools, Shopping centres, and bus routes. The legal basement apartment itself is pristine, modern, and spacious. 2-bedroom, One Bathroom, Kitchen, Laundry, and Living provided ample space for a young family. The open-concept design is bright and airy, with large windows that let in plenty of natural light. The Kitchen has a modern design, quartz countertops, and stainless steel appliances. The Landlord has stipulated that they will only review offers once all supporting documents have been received. These documents include a full Equifax/Trans Union credit report with score, rental application, employment, reference letter, proof of income, and bank statements if needed. Additionally, tenants are expected to share 30% of all the utility bills. One Parking spot is included. The Owner does not permit smoking or pets. (id:58576)
Royal LePage Macro Realty
612 Old Highway 17
West Nipissing, Ontario
Discover over 2 acres of pristine, cleared land on a stunning riverfront, perfect for building your dream home or creating the ultimate family retreat. Located in the charming community of Verner, this exceptional property offers the best of both worlds: serene country living just minutes from modern conveniences. Imagine spending your weekends surrounded by nature, with easy access to the water from your private dock. Whether you envision peaceful camping trips, unforgettable family gatherings, or a luxurious riverside home, this land is your canvas. Conveniently located less than an hour from Sudbury and just 4 hours from Toronto, this property is an ideal getaway that's close to home. The land includes a driveway, a built shed, and two moveable trailers, making it ready for immediate use. With a gas station just 5 minutes away, you'll enjoy the perfect balance of seclusion and accessibility. Don't miss this rare opportunity to own a piece of paradise. Schedule your private showing today and start turning your dreams into reality! (id:58576)
Exp Realty
52 Daventry Crescent
Ottawa, Ontario
A great place to call home. Upon entry, you are welcomed by a spacious foyer with ceramic tile, access to single garage & 2pc powder room. Hardwood flooring on the main level. Formal dining area with large bay window bringing in lots of natural light. The living room is bright & open with a corner gas fireplace & large window offering views of the backyard.Large eat-in kitchen offering plenty of quality cabinets, subway tile backsplash. Fridge, stove & dishwasher included. Patio doors to the backyard w/interlock patio, fully fenced yard with no rear neighbours, a hot tub+gazebo. 3 good-size bedrooms.Primary bedroom offers wall to wall closets, a newer bay window & cheater access to the main updated 4pc bath.The fully finished basement has a large recreation room perfect for an entertainment room or fitness area. A lot of storage space & laundry room. This neighbourhood has something for everyone, close to schools, recreation, parks, shopping, public transit & more. (id:58576)
RE/MAX Affiliates Realty Ltd.
B - 30 Castlebrook Lane N
Ottawa, Ontario
Fantastic opportunity to own this spacious 3-bedroom, 2.5-bath condo townhome with hardwood flooring throughout the main level. The half-finished basement offers great potential for customization or additional living space. Whether you're a first-time homebuyer or an investor, this property combines comfort, convenience, and long-term value. Don""t miss out on this great investment opportunity! (id:58576)
RE/MAX Hallmark Realty Group
203 - 198 Springbank Drive
London, Ontario
1987 Mallard Park Model Mobile Home with a half stone front has been totally renovated in 2022/23. This cozy one bedroom unit has been updated with new metal roof, vinyl siding, high efficiency forced air furnace & central air, wiring, plumbing, flooring, bathroom, kitchen cupboards, engineered hardwood + natural travertine flooring throughout, travertine back splash in kitchen and bathroom, plus an electric fireplace. Featuring cathedral ceilings, thermal windows & doors, sliding patio door from the spacious bedroom to the covered deck where you can enjoy relaxing while overlooking large common area. The living room features a half stone wall and live edge shelf. A stone front electric fireplace with a barn beam mantel provides a great place to relax in the den. The large round top front window provides lots of natural lighting in the kitchen where you will also find a kitchen nook located by a bay window. The new 3pc bathroom includes a large walk in shower with a seat. There is dedicated parking for unit 203 just steps away. A great alternative to condo/apartment living located in Retirement Community, the Cove Mobile Home Park situated next to the laundry facility with generous area of green space. Lot fees $767.62/month: INCL $700.00 Lot fees + 50.00 water + $17.62 for property taxes., water, garbage and recycling pick up, park maintenance. Hydro is billed for this unit at the end of each month. (id:58576)
RE/MAX Centre City Realty Inc.
3936 Mia Avenue
London, Ontario
This Two Storey 1582 SqFt Freehold Row Townhome has NO Condo Fees! Welcome Home to the Rockport model this 3 bed, 2.5 bath townhome is an interior unit with open concept main floor living plan that is highly sought after. At the front entry you have a coat closet and a 2 piece guest bath, enclosed laundry room set up for side by side pair, then a few steps into the heart of the home. A larger table will fit in the Dinette for family meals or sit up at the Kitchen breakfast bar, the Great Room upgraded to include laminate flooring, is bright with 2 windows & a large patio door facing south rear-yard. Upstairs Master retreat offers a north view of the street, a large walk-in closet and private 3pc bath with a 5' shower. Upstairs hall has good sized linen closet, a 4 pc bath shared between bedrooms 2 & 3 each fairly equal in size with south facing windows. This basement is roughed-in for a future 3 pc bath, & has a large egress window for future development. Utilities, laundry sink, water heater, furnace are all neatly organized in one area close to rough-in. Entry door from the private 10x20' garage into the main floor hall as well a rear man-door to access the backyard breezeway shared for your back-lawn maintenance. These townhomes have natural gas heat, are located in desirable south-west London Close to all amenities and quick access to the highway south of the city. All offers must me on builder forms. (id:58576)
Sutton Group Preferred Realty Inc.
879 Carpin Beach Rd
Sault Ste. Marie, Ontario
Welcome to Country Living at its Finest! This impeccably maintained 2-storey home is a rare gem, offering the perfect blend of country charm and modern convenience within city limits. Set on nearly 40 acres of picturesque land, this turn-key property is ideal for those dreaming of a hobby farm, outdoor adventure, or serene privacy. With 5 bedrooms (4 + 1) and 1.5 bathrooms, this home offers space for the entire family. The bright, open-concept kitchen and dining area have been thoughtfully updated with modern finishes, ample cabinetry, and a large pantry to meet all your storage needs. The spacious living room serves as a warm and inviting gathering space, perfect for entertaining or relaxing with loved ones. A massive mudroom and front porch provide ample storage and functionality to keep your home organized and tidy. On the second level, you'll find four generously sized bedrooms and a beautifully modernized full bathroom, complete with an elegant shower and in-floor heating for added comfort. The fully finished basement adds even more living space, featuring a cozy recreation room, a fifth bedroom, and a dedicated laundry room, making it ideal for guests or extended family. This home boasts several standout features, including hot water heating, a central vacuum system, and mostly hardwood flooring on the top two levels. Updated windows and a brand-new metal roof (2024) add to the home's long-term value and energy efficiency. Step outside, and you'll discover an outdoor paradise. The 40 x 44 detached garage includes a 21 x 44 heated section, offering ample space for vehicles, tools, and recreational equipment. A sauna and above-ground pool provide the perfect setting for relaxation and leisure. Additionally, the 25 x 30 pole barn, complete with power and water, opens up endless possibilities for farming, storage, or creative projects. The property’s 19 acres surrounding the home include 10 cleared acres with an electric fence, offering a ready-made setup for (id:58576)
Royal LePage® Northern Advantage
541 East 16th Street Unit# Lower
Hamilton, Ontario
This 2 bedroom, 1 bathroom lower unit is perfect for tenants looking for comfortable living in a great neighbourhood. With its modern finishes, unique charm and conveniently located close to Limeridge Mall, public transit, Hill Park, medical centre, Lincoln M Alexander Pkwy, this space is ideal for anyone seeking a peaceful home environment. (id:58576)
Keller Williams Edge Realty
333 Sea Ray Avenue Unit# 131
Innisfil, Ontario
MOVE-IN READY FULLY FURNISHED CONDO AT FRIDAY HARBOUR WITH LUXURY AMENITIES! Welcome to 333 Sea Ray Avenue Unit 131! Discover the ultimate resort lifestyle in this stunning ground-level, fully furnished 1-bedroom, 1-bathroom unit at Friday Harbour! With fine dining, casual eateries, boutique shopping, golf, a marina, and even a private beach club, every amenity is just steps away. Whether you’re indulging at the spa, relaxing by the outdoor pool and hot tub, or exploring the biking and walking trails in the nearby Nature Reserve, you’ll always find something to enjoy. Enjoy year-round activities from ice skating and seasonal festivals to water sports and more, all within walking distance of your door! Inside, the bright, open-concept layout is stylishly appointed with modern finishes, including a sleek kitchen with stainless steel appliances, subway tile backsplash, and granite countertops. Unwind in your backyard overlooking a serene courtyard. This move-in ready home comes complete with in-suite laundry, a dedicated parking space, and a storage locker. Condo fees include building maintenance, ground maintenance/landscaping, high-speed internet, property management fees and snow removal. Don’t miss out on this incredible opportunity to own this beautiful condo at the one-of-a-kind Friday Harbour Resort! (id:58576)
RE/MAX Hallmark Peggy Hill Group Realty Brokerage
24 Allen Street
Tillsonburg, Ontario
Welcome to this charming 3-bedroom brick bungalow, nestled in a mature and highly sought-after neighbourhood. This home sits on a beautifully landscaped, large lot, complete with a spacious deck, a handy shed, and a lovely front porch perfect for morning coffees or evening relaxation. Step inside to a warm, welcoming interior featuring tasteful colours and coordinating flooring throughout. The inviting living room is bathed in natural light and is conveniently situated across from the large eat-in kitchen, perfect for family meals and entertaining. A standout feature of this home is the sunroom, a bright and airy space that’s ideal for enjoying all seasons in comfort and all windows open to 90 degrees to allow easy access to the beautiful rear yard. The main level offers three comfortable bedrooms, main floor laundry, and a double-car garage for convenience and storage. The basement is nearly fully finished, offering a recreation room, a 3-piece bathroom, an additional finished room, and plenty of storage space. Located in a great subdivision, this home is just a short walk to Glendale High School, parks, and numerous amenities. Don’t miss your chance to own this beautiful bungalow in an ideal setting! The furnance is 1 year old and the A/C is 4 years. (id:58576)
RE/MAX A-B Realty Ltd Brokerage
83 Drinkwater Drive
Cambridge, Ontario
SPACIOUS BUNGALOW IN A SOUGHT AFTER LOCATION! This open concept bungalow is located in one of the most sought after streets in Franklin Pond surrounded by high end immaculately maintained executive homes. This home features a spacious open concept main floor with soaring cathedral ceilings. The large eat in kitchen features an updated counter top and all stainless steel appliances. The spacious living room features a gas fireplace and sliding glass doors that lead to the fully fenced yard. Separate dining room for formal entertaining. The primary bedroom is spacious and features a full 5 piece ensuite with a soaker tub and separate shower. Main floor laundry. The basement is fully finished and adds another 2 large bedrooms, a full bathroom and a massive family room ideal for large family gatherings. Upgraded stone and stucco front elevation. Double car garage with inside entry. Ideally located across from beautiful walking trails and in walking distance to some of the cities best schools. Bungalows this size are tough to find so put this one on the top of your list! (id:58576)
RE/MAX Real Estate Centre Inc. Brokerage-3
114 Masters Street
Welland, Ontario
BRAND NEW modern townhouse nestled in a vibrant neighborhood, boasting a plethora of enhancements and exuding a modern charm. Main level has living space that integrates an eat-in kitchen, a breakfast area, and a cozy family room. The kitchen, integrates with brand new Stainless steel appliances, backsplash, and ample cabinetry. Complementing these Features is the engineered wood flooring spread throughout the main floor, adding a touch of elegance and durability. The Primary Suite, situated on second Level, promises privacy with its exclusive ensuite, walk-in closet, and a laundry on 2nd floor. The unfinished basement provides an additional space for store. (id:58576)
RE/MAX Real Estate Centre Inc.
13 Emilie Street
Brantford, Ontario
Hey, Toronto: can you imagine having twice the property for half the price only an hour away from TO? Welcome to 13 Emilie St, charming detached freehold home that blends modern upgrades w an ideal location in a family-friendly community * Whether youre a 1st time buyer or downsizer or multi gen family, Emilie offers you 2 beds upstairs and 2 more on the lower + a rec room w plenty of space for office, media room or extra beds for guests. The list of upgrades is impressive, a turn-key-worry-free house: windows, doors, eavestroughs, engineered hardwood flooring throughout the upper floor, trim, lighting, furnace, AC, custom dining room & kitchen cabinetry with stylish backsplash & of course the gorgeous inground pool, your backyard summer oasis with stepped landscaping - perfect for creating lifelong memories * And the amenities! A haven for outdoor enthusiasts you have 4 parks within walking distance & amenities that include playgrounds, sports fields, trails, and a community garden (id:58576)
Real Estate Homeward
25 - 800 West Ridge Boulevard
Orillia, Ontario
This immaculately cared for & rare 4 bedroom townhome is perfect for a growing family or as a student rental. The main floor features a huge kitchen, New fridge, stove and dishwasher (2024), spacious living room, and 2-piece washroom. Watch the kids play in the fully fenced (2023) backyard. Upstairs & to the right is a large bright bedroom that can also become a family room or office. The primary suite features a full ensuite and walk-in closet. 2 more bedrooms and a full bathroom are also ready for your family. Bonus; owned furnace (2020), A/C (2020), and water softener (2019). Redone front vinyl siding (2021) Gutters & gutter guards on porch roof (2021).Duct cleaning & additional smoke detectors (2024) installed for your health & safety. Don't miss your chance to own this worry-free 4 bedroom Westridge home! (id:58576)
Simcoe Hills Real Estate Inc.
3878 Daytona
Windsor, Ontario
Well maintained Raised Ranch with four bedrooms and two baths, a double car garage and fully fenced rear yard in prestigious South Windsor neighbourhood available for immediate occupancy. Situated on a quiet, low traffic street in an established and desirable school district . Only steps to walking and bike paths and a charming playground for the kids. Ease of access to highways and the border for commuters as well as all conveniences ( shopping / restaurants etc .. ) Ideal for the young family and/or those new to the Windsor Essex area. All rent is plus utilities. Tenant is responsible for grass an snow. 1 year lease required. All applications must include references , credit , and proof of income. Showings via Touchbase or contact LA. Landlord reserves the right to accept or reject any offer . (id:58576)
Manor Windsor Realty Ltd. - 455
561 Edison Avenue
Ottawa, Ontario
Looking for a solid single family home with one of the largest remaining lots in Highland Park for your family? This 66' x 100' lot has a lovely single family century home that is much larger than it looks. Freshly painted and hardwood floors refinished, this home will appeal to new families looking for a large yard for potential pool space or sever the lot and rebuild new singles, semi's, or triplexes allowed within the zoning - R4UA (buyers to inquire re: future development). A large foyer welcomes you and your guests with French doors, traditional baseboards and trims in the Living room/Dining room, freshly refinished hardwood floors (Nov 2024) & unique wall sconce lighting. Living room has electric fireplace (no warranties) flanked by accent windows. The spacious dining room has another set of French doors to the kitchen and a traditional staircase to second floor. The kitchen offers a gas stove, granite counters, hood fan, dishwasher, new fridge and Island (Nov. 2024). The hub of this home is the kitchen that overlooks the family room & dining room. At the rear of the kitchen is the laundry area, powder room, and access to the unfinished basement. Find a spacious private deck, wooden shed, and fenced yard at the back of the property. The family room foyer has a double closet and accesses the front yard - perfect solution for messy winter boots. The bright and sunny loft area offers a perfect second family room, office/yoga space, or could make a 4th bedroom. The 2nd level above the original main house offers 3 bedrooms. The spacious principal bedroom has unique wall sconces and a window seat that faces west. The other bedrooms are well sized with one having traditional built in shelving. Each Bedroom has closets and there are closets in the hallway. Some features include - interior wooden doors with glass knobs and traditional style latches, traditional wall sconces, hardwood floors in living/dining room/loft and accent windows, private deck, and shed. **** EXTRAS **** Home has quite level floors given the age of the home! Fenced back yard with large private deck. Some photos have been virtually staged. Some worn shingles replaced at top and sides in Nov 2024 after the exterior photos were taken. (id:58576)
RE/MAX Hallmark Realty Group
814 - 820 Archibald Street
Ottawa, Ontario
Welcome to Talisman! Where your living experience is elevated by sophisticated amenities, community connection and lifestyle convenience. This 2 bedroom, 2 bathroom condo is located on the 8th floor and features south facing exposure, floor to ceiling windows, luxury vinyl flooring, modern kitchen and bathrooms with quartz countertops and stunning natural light throughout. Enjoy the convenience of the main floor gym, along with heated underground parking and a rooftop terrace. Heat and water included. Tenant pays for electricity and internet. Underground parking available for $225/month (EV parking possible). Storage lockers available for $40/month. Available ASAP but can be flexible. Amazing location - quick access to Hwy 417, minutes to shopping centres, 10 minutes to Carleton University, Take advantage of our holiday promotion **2 months rent free on a 14 month lease term**. Application requirements include: ID, proof of income, completed application and credit check. Pet friendly! Reach out to us today for a private showing. **** EXTRAS **** Parking available for $225/Month and Storage lockers available for $40/month (id:58576)
The Agency Ottawa
512 - 1354 Carling Avenue
Ottawa, Ontario
Welcome to Talisman! Where your living experience is elevated by sophisticated amenities, community connection and lifestyle convenience. This 1 bedroom, 1 bathroom condo is located on the 5th floor and features luxury vinyl flooring, modern kitchen and bathrooms with quartz countertops, an open concept floor plan, large walk-in closet and south facing views. Enjoy the convenience of the main floor gym, along with heated underground parking and a rooftop terrace. Heat and water included. Tenant pays for electricity and internet. Underground parking available for $225/month (EV parking possible). Storage lockers available for $40/month. Available ASAP but can be flexible. Amazing location - quick access to Hwy 417, minutes to shopping centres, 10 minutes to Carleton University, Take advantage of our holiday promotion **2 months rent free on a 14 month lease term**. Application requirements include: ID, proof of income, completed application and credit check. Pet friendly! Reach out today for a private showing. **** EXTRAS **** Underground Parking available $225/month. Storage lockers available $40/month (id:58576)
The Agency Ottawa
859 Willow Drive
London, Ontario
Introducing you to 859 Willow Drive in South London. Welcome to this wonderful family home, located in a great neighborhood, and sitting on an expansive lot. Fall in love right from the curb. This spacious side-split style home fits the needs of families of all sizes. Plenty of windows and natural light, great flow, lovingly maintained and modestly and professionally updated. 4+1 bedrooms including a primary retreat with its own den, heat & AC, fireplace, walk in closet and 5 piece ensuite. Enjoy winter evenings in the living room in front of the fire. Watch the children play in the backyard from the spacious rear family room. Large functional kitchen with walk-in pantry. Entertain guests on the back patio under the pergola, BBQ on the side deck, so much room for lifestyle and leisure. Upgraded driveway with curbs, and parking for at minimum 4 vehicles plus your boat or trailer. Generous mudroom. Attached garage with inside entry into a spacious mudroom. Bonus access from garage to the back yard. Garden shed plus utility shed round out this offering. Convenient to schools, parks, shopping, LHSC, downtown, highways, plus all lifestyle amenities. Look for the coach light and schedule your showing today! **** EXTRAS **** NUMEROUS UPGRADES AND UPDATES TO THIS PROPERTY. PLEASE REFER TO THE INFORMATION UNDER THE DOCUMENTS TAB ON THE LISTING. JETTED TUB SOLD IN 'AS IS' CONDITION. (id:58576)
Royal LePage Triland Realty
307 - 60 Frederick Street
Kitchener, Ontario
Welcome to this rare 2-bedroom, 2-bath condo located in one of Kitcheners most desirable areas! Offering 823 sq. ft. + balcony, this is the largest 2-bedroom model in the building, combining both space and functionality. Situated on the podium level, convenience is key. You can skip the elevator and access your unit directly from your owned parking spot on the 3rd floor. The layout boasts a spacious primary bedroom with a walk-in closet, while the second bedroom features double closets, all fitted with upgraded organizers. Additional highlights include automated powered roller shades, private balcony, en-suite laundry, and fresh paint throughout, making this unit move-in ready.The unbeatable location puts everything at your fingertips - LRT access, Conestoga College, government buildings, and major tech hubs are just steps away. Don't miss out on this rare opportunity to own a spacious unit in one of Kitcheners premier neighbourhoods! **** EXTRAS **** Smart package which includes wifi thermostat, front door with keypad. (id:58576)
RE/MAX Realty Services Inc.
82 Gledhill Crescent
Cambridge, Ontario
Stunning Brand New 3 Bed, 3 Bath Townhouse for Lease in Cambridge! This never lived in gem offers modern living with a spacious open-concept layout, a stylish kitchen with a walkout to the backyard, and contemporary flooring throughout. Enjoy the convenience of upstairs laundry and a large garage with a private driveway. The primary bedroom boasts a large walk in closet and a luxurious ensuite with dual sinks. This home is ready for you to move in and enjoy. Don't miss this perfect blend of comfort and style! (id:58576)
Royal LePage Signature Realty
20 Sandhill Crane Drive
Wasaga Beach, Ontario
Lovely, Bright & Spacious Home in Georgian Sands Golf Course Community. Gorgeous 4 bedroom, 3 bathroom home with 1850 SqFt W/Open Concept for Loving Family. Best for Retirement OR your Vacation Home. Upgraded Countertops, Upgrade Centre Island with Breakfast Bar in the Kitchen & all Bathrooms. Back to Potential Future Golf Course Enjoy Privacy Sizable Backyard & Impressive Views. Double Garage Plus Double Driveway to Host Family, Friends & Enjoy the nearby amenities. **** EXTRAS **** Close to Wasaga Beach, Go Karts, Water Sports, Golf, Batting Cages, Shopping, Dining, Park, and much more. (id:58576)
Homelife Landmark Realty Inc.
296 Julian Avenue
Hamilton, Ontario
Situated in a highly sought-after East Hamilton neighborhood, this delightful bungalow presents a fantastic opportunity for those eager to create their dream home in a prime location. Just moments from shopping, schools, parks, and public transit, this property offers unmatched convenience while maintaining a serene, residential atmosphere. The spacious, open-concept living area is flooded with natural light, providing a welcoming space to enjoy and personalize. The kitchen, while functional, offers great potential for updates to suit your unique style. Step outside to your private backyard retreat, featuring an above-ground pool and hot tub—perfect for relaxing or entertaining. With a low-maintenance yard and ample space for customization, the possibilities are endless. Boasting easy access to major highways and downtown Hamilton, this bungalow is an ideal choice for first-time buyers or those looking to invest in a promising location. Don’t miss this incredible opportunity (id:58576)
Michael St. Jean Realty Inc.
80 King William Street Unit# 112
Hamilton, Ontario
This is a great opportunity to live in the heart of Hamilton! This 1 bedroom, 2 bathroom converted loft is located in the desirable FirmWorks Lofts building. This unit has an open concept layout, high ceilings, in-suite laundry and a huge walk in closet. The large bedroom gives you extra space and flexibility to have the space to set up a home office, reading nook, or workout space. The location is amazing with proximity to the King William food scene with some of the best restaurants in the city and James St N art district with many shops and restaurants and Art Crawl. You are also just a short distance to the West Harbour GO station for those that commute and Pier 7/8, s great place to go for a stroll. You will love living so close to all the downtown living has to offer! (id:58576)
Coldwell Banker Community Professionals
149 Woolwich Street
Waterloo, Ontario
Welcome to this stunning luxury home, meticulously designed and built over six years. Spanning over 3,340 sq ft, this custom residence combines functionality with elegance. The children's bedrooms are spacious, each equipped with desks, couches, and large windows. Two bedrooms share an ensuite, while the third offers additional space. Each benefits from cross ventilation and a North orientation. The master bedroom, located at the back of the home in the Southwest corner, features a patio door that opens to the deck and backyard, mature trees, and garden views. It includes a wood fire stove and ensuite with a 6' window, double sinks, and a 4'x6' shower. A front-facing room includes a balcony and ensuite. This has been converted into a home office, while the loft upstairs serves as a professional studio with a 360-degree view, offering both openness and privacy. The home welcomes you with a modern staircase made of solid wood, iron, and glass. A large plant beneath thrives in natural light, creating a warm welcome. The bright foyer seamlessly integrates with the front sitting area and guest half bath. The open-concept kitchen features a granite island, integrated with the family room, living, and dining areas. High ceilings, windows, and a side door to the detached garage enhance the space. The right side of the house includes a laundry room and side yard access. Situated on a 58x240ft lot with a Northeast orientation, the property features a deep front yard with various trees and perennials. A pergola and overhead door lead to two driveways and a drive-thru attached garage, allowing vehicle access to the backyard. Energy-efficient features include a flat roof and abundant windows. An in-floor heating system ensures warmth during winter months, while a Top down AC system boasts great efficiency as well. This spacious home is ready for a new family to create lasting memories. Experience luxury living with comfort and elegance. *Virtually staged (id:58576)
Chestnut Park Realty Southwestern Ontario Limited
1926 Lakeshore Boulevard W Unit# 3211
Toronto, Ontario
Fully Furnished !!! Welcome To This Upgraded Mirabella Condos Located At Lakeshore/Windermere, Excellent Layout Featuring 2 Bedroom+ Large Den With Panoramic Windows To Enjoy The Stunning Views Of Lake Ontario, 2 Full Washrooms, Open Concept Living/Dining Providing Spacious & Comfortable Living, 9Ft Ceiling,6Ft Center Island, Top Of Line Appliances With White Upgrade Cabinetry, Juliette Balcony, Parking And Locker Included, Ttc Bus Stops Is Located In Front Of Building , Relish Lakefront Living W/ Plenty Of Restaurants, Cafes, Grocery Stores & Shopping Centers Near Humber River Or High Park. Indoor And Outdoor Amenities, Fitness Centre, Swimming Pool, Guest Suited, Bbq Area Outdoor Terrace. (id:58576)
RE/MAX Realty Services Inc M
13a Bingham Road
Hamilton, Ontario
Welcome to Roxboro, a true master-planned community located right next to the Red Hill Valley Pkwy. This new community offers effortless connection to the GTA and is surrounded by walking paths, hiking trails and a 3.75-acre park with a splash pad. This freehold townhome has been designed with naturally fluid spaces that make entertaining a breeze. The additional flex space on the main floor allows for multiple uses away from the common 2nd-floor living area. This 3 bedroom 2.5 bathroom home offers a single car garage and a private driveway, a primary ensuite and a private rear patio that features a gas hook up for your future BBQ. (id:58576)
Royal LePage Macro Realty
1208 - 158a Mcarthur Avenue
Ottawa, Ontario
Welcome to this stunning 1-bedroom, 1-bathroom condo nestled in the heart of Vanier, steps from the picturesque Rideau River and minutes from Downtown Ottawa. This contemporary home features a spacious open-concept living area, perfect for modern living. The beautifully designed kitchen boasts sleek countertops, high-end stainless steel appliances, and ample cabinetry, ideal for both cooking and entertaining. The large, sunlit bedroom offers a peaceful retreat, while the fully renovated bathroom exudes elegance with its modern fixtures. Step out onto the expansive balcony to enjoy your morning coffee or unwind after a long day, taking in the vibrant surroundings. With parks, walking paths, and shopping nearby, this location offers the best of both nature and city living. Whether you're a first-time buyer, professional, or investor, this condo delivers convenience, style, and comfort. Don't miss out on the opportunity to own in one of Ottawa's most desirable neighborhoods!, Flooring: Hardwood, Flooring: Laminate (id:58576)
Exit Realty Matrix
7 - 100 Rideau Terrace
Ottawa, Ontario
Impressively spacious corner unit located in one of Ottawa's best neighbourhoods! With 1925 square feet of living space this condo apartment offers a unique opportunity to customize and modernize to create your own personalized living space. Features a spacious entrance foyer, entertainment size living and dining rooms with picture windows, hardwood floors and patio doors to a sun filled glass enclosed balcony. Eat in kitchen with granite countertops, ceramic floors and patio doors. Primary bedroom suite with 4pc ensuite bathroom, hardwood floors, picture windows and wall to wall closets. Two additional and spacious bedrooms. Walking distance to the hiking trails in Rockcliffe Park, excellent schools, beautiful parks and the popular shops and restaurants in Beechwood Village and the Byward Market. Two under ground tandem parking spaces. The building is non smoking and pet friendly with only two units on most floors. Two photos virtually staged. (id:58576)
RE/MAX Hallmark Realty Group
62 Andover Drive S
London, Ontario
Attention Prospective Home Seekers, to appreciate 62 Andover Drive, as a prospective buyer, you have to put on your architectural designing lens and view it beyond its current condition. Really the potential for remodeling it to your own taste and specifications is endless! What it offers: (i). Great structural integrity (ii)Sizeable lot (58 X 117) (iii). A 2-storey home with 4-bedroom, 3- bath, double garage (iv). Lots of windows, providing natural lights (v). Large kitchen space with oak furnished cabinets (vi). Large Mediterranean-style living room area (vii). Very dated, and being sold ""AS IS"" with no warranties. Newer items include (2021): (i). Furnace (ii). Air conditioner (iii). On demand hot water. Amenities include: good public schools. High schools such as Saunders, and Westminster are all within a walking distance. Grocery stores, great shopping malls within few minute's drive and recreational parks for families activities. If privacy matters much to you, then 62 Andover is a home to consider. It bursts with tons of privacy from both front and back views. Come and see for yourself!!! (id:58576)
Century 21 First Canadian Corp
2705 Oriole Drive
London, Ontario
Welcome to 2705 Oriole drive!!A Custom Designed 2608 SF, 2.5 Storey,4 Bedroom, 4Bathroom house .This home is situated on a 73' x 129' premium corner lot, siding onto protected green space with river trails. Main floor, open concept features a Den & Formal Dining Area. A specious bedroom with attached bath room and 155 SF of luxury covered balcony space. Upper features oversized 2 bedrooms with a Jack-n-Jill bath, laundry and bright master bedroom with a spa-like ensuite. Great layout, Double garage, Side entrance for lower level. All upgraded windows with fully motorized blinds!. Basement roughed in for secondary suite. Fully fenced lot with a finished modern style deck. Seller is ready to sell the furniture for a reasonable price. A must see house!!! (id:58576)
Streetcity Realty Inc.
129 Walnut Street
London, Ontario
This delightful three-bedroom, one-bathroom bungalow is nestled in the Central Secondary School district on a quiet street. The property boasts a dep, double-wide, fully fenced lot that offers plenty of privacy. It's conveniently located with direct bus routes to Western University, Fanshaw College, T&T Supermarket, and is just a 5-minute walk from Harris Park and downtown London. The home is move-in ready, featuring a private driveway with space for three cars, main floor laundry, fresh paint, new flooring, new stove, an upgraded electrical panel, energy-efficient furnace, a fantastic sundeck, and more more. New windows and air conditioning will be installed soon. (id:58576)
Streetcity Realty Inc.
22 - 226 Highview Avenue W
London, Ontario
Located in a well-maintained complex, this beautifully upgraded condo offers the perfect balance of privacy, style, and convenience. Meticulously cared for, it features numerous updates, including modern trim, 800-series doors, luxury vinyl plank flooring, custom blinds, and updated toilets, vanities, and lighting. The main floor boasts an open-concept layout with a bright family room, dining area, and an eat-in kitchen ideal for both relaxing and entertaining. Recent updates include a forced-air furnace (2024) with central air, ensuring year-round comfort. Freshly painted rooms add a warm and inviting touch, making this home move-in ready. Step outside from the kitchen to a private, fenced patio perfect for outdoor dining or unwinding in a quiet setting. Upstairs, the spacious master bedroom easily fits a king-size bed and is complemented by two additional well-sized bedrooms and a spotless 4-piece bathroom. The lower level offers a flexible recreation room, perfect for a playroom, home office, or lounge space, along with a large utility room with plenty of storage. Updates such as shingles (2016), windows, and doors provide added reliability and peace of mind. Conveniently situated near transit, White Oaks shopping, parks, and schools, and with easy access to the 401, this condo offers a prime location for renters seeking comfort and convenience. **** EXTRAS **** Utilities not included. (id:58576)
Sutton Group Preferred Realty Inc.
208 - 7549 Kalar Road
Niagara Falls, Ontario
This brand-new, never-lived-in 2-bedroom, 2-bathroom unit at Marabella Condos offers a thoughtfully designed layout with no wasted space. Featuring sleek laminate flooring and large windows that invite plenty of natural light, this condo blends style and comfort effortlessly. The modern kitchen is equipped with built-in stainless steel appliances, a stylish center island, and ample workspace, making it perfect for cooking and entertaining. Both bedrooms are generously sized, with the primary bedroom featuring a walk-in closet and a luxurious 4-piece ensuite. Nestled in the heart of Niagara, Marabella Condos offers an unparalleled living experience surrounded by the best the region has to offer. Enjoy charming local shops, vibrant farmers' markets, and an array of dining and entertainment options. (id:58576)
RE/MAX Plus City Team Inc.
111 Petch Avenue
Caledon, Ontario
Welcome To 111 Petch Ave Lower Caledon Area ( McLaughlin & Mayfield Road) This Legal Brand new 2 Bedroom 2 Full Washroom With Separate Entrance, Large Living Area. Separate laundry ,Walking Distance To The Bus Stop, Friendly neighborhood with convenient access to major amenities, And Much More!!!! **** EXTRAS **** The tenant will pay 25% utilities. (id:58576)
Intercity Realty Inc.
306 Howard Crescent
Orangeville, Ontario
Welcome to this beautiful house built in a highly sought after neighbourhood. Based on Braeside model, the all brick house offers 2700 ft. of living space. It has a legal basement complete with a kitchen, rec room, living room, two rooms and a four piece bathroom. This home is a perfect blend of functionality, style, location and is nestled in between Park, School and a local Healthcare Centre. This house is fully upgraded. Upon entry, you will be greeted by a lovely foyer that opens to the grand spiral staircase extending from top to bottom. The second floor has four generously sized bedrooms and two full washrooms for added convenience. This home is carpet free and other upgrades include Pot light, Central Vacuum, Central Fire Alarm and Water Softener. All stainless steel appliances were purchased in 2022 .The huge backyard is fully concrete. Legal basement with separate entrance. (id:58576)
Royal LePage Flower City Realty
627 Johnston Park Avenue
Collingwood, Ontario
LIGHTHOUSE POINT - Ground level Flagship model. This freshly upgraded residence features 3 Bedrooms and 2 Baths, an open-concept Living, Dining and Kitchen that is a culinary paradise, complete with a breakfast bar, gleaming quartz countertops, and top-tier Café appliances. Enjoy the breathtaking sunset and views towards the water from your expansive west-facing windows and spacious patio, seamlessly connected to the Living Room, featuring a cozy gas fireplace for those cooler evenings. Your serenity awaits in the Primary Bedroom, equipped with a 3-piece ensuite, while the 2 additional Guest Bedrooms enjoy a 4-piece separate Bathroom. Revel in the privilege of owning a 35’ boat slip, granting you access to the pristine waters of Georgian Bay, and an exclusive Yacht Club dedicated to slip owners, all complemented by a wealth of other lavish amenities. The resort-like experience continues with access to 9 tennis courts, 4 pickleball courts, 2 outdoor swimming pools, 2 sandy beaches, over a mile of winding nature trails, 10 acres of protected natural beauty, marina facilities, and a recreation center that houses an indoor pool, rejuvenating spas, a sauna, well-equipped gym, games room, library, inviting outdoor patio seating, a social room graced by a grand piano, and more. This offering comes with the option to purchase a separate furniture package from the Sellers, ensuring your ease of transition, while abundant locker storage, including a private locker in a separate building opposite your unit, enhance your convenience and peace of mind. Live the coastal dream, at Lighthouse Point. (id:58576)
Chestnut Park Real Estate
157 Herkimer Street Unit# 3
Hamilton, Ontario
Available immediately! Spacious third floor 2 bedroom unit. Convenient location at the corner of Hess St S and Herkimer St. Just steps to bus routes and a short walk to restaurants, downtown, St Joseph's Hospital and shopping. Credit check, references and first & last months rent required. Tenant pays hydro, heat and water included. On-site coin operated laundry available. One parking spot included. New deck and fire escape to be built by the end of January. Call us today to view. (id:58576)
RE/MAX Escarpment Realty Inc.
304 - 295 Mackay Street
Ottawa, Ontario
Welcome to this beautifully maintained 2 bedroom + den, 2 bathroom New Edinburgh condo that exudes quality and elegance in every detail. Located in a prime area with a high walking score, this condo is perfect for those who value both style and functionality. The spacious layout features two generously sized bedrooms and a versatile den that can be used as an office or guest room. The primary bedroom offers views of a beautifully landscaped courtyard, providing a tranquil retreat, and includes a private ensuite bathroom. Hardwood flooring and high-end finishes add a touch of sophistication to the space, while the kitchen, a chef's delight, features granite countertops and plenty of space for meal preparation, overlooking the spacious living/dining area with cozy gas fireplace. Ample windows throughout the unit allow for an abundance of natural light, creating a bright and inviting atmosphere. Step out onto your private balcony, ideal for morning coffee or to unwind for the evening. (id:58576)
RE/MAX Absolute Walker Realty
232 Saddleback Crescent
Ottawa, Ontario
A rare opportunity for you to reside in a single home in the perfect location of Kanata Lakes (Arcadia Community)! This 4 BED 2.5 BATH abode is conveniently situated close to amenities - Tanger Shopping Outlet, Restaurants, Hi-Tech companies (Cisco, Ciena, Nokia, Kinaxis...), amazing schools - Earl of March! Upon entry, this home offers an inviting foyer with a large closet for storage & dining area & family room with gas fireplace & plenty of natural light from large windows. Stunning classic chefs kitchen with all stainless steel appliances, quartz countertop & backsplash & large eat-in island. 4 spacious bedrooms upstairs including the primary with walk-in closet & 4-piece ensuite made for relaxing in. Large 3-piece bath. Laundry room is also on this level for convenience. Outside is a fully fenced, landscaped backyard for safe outdoor play & great patio for family time outside!Schools:- Earl of March High School, Kanata Highlands P.S.,Roland Michener P.S,W. Erskine Johnston P.S. (id:58576)
Right At Home Realty
6846 Drummond Road
Niagara Falls, Ontario
GREAT OPPORTUNITY, LARGE 0.861 OF AN ACRE IRREGULAR PROPERTY. LOCATED WITHIN A MILE OF CASINO. MANY POSSIBILITES FOR RESIDENTIAL HOUSING/COMMERCIAL. PROPERTY IS ZONED NEIGHBOURHOOD COMMERCIAL (NC) ZONE IN THE FRONT PART AND RESIDENTIAL SINGLE FAMILY 1E DENSITY (R1E) IN THE REAR PART. (id:58576)
Royal LePage State Realty
Royal LePage NRC Realty






