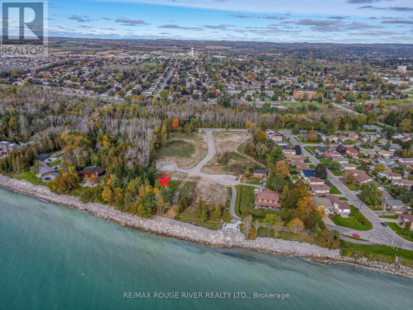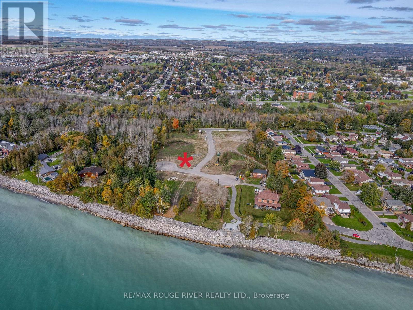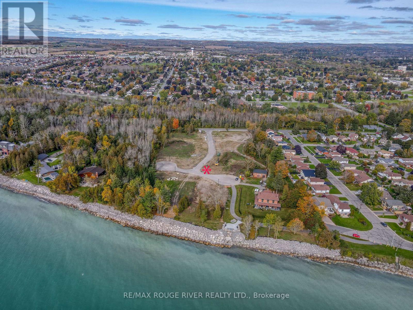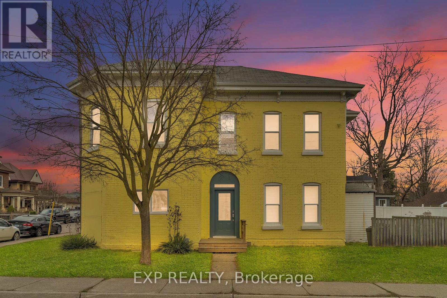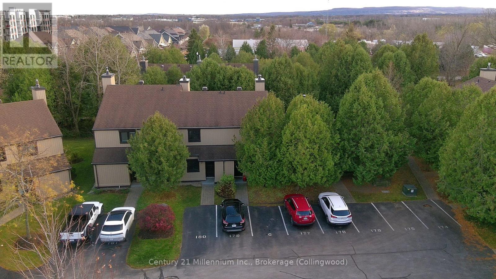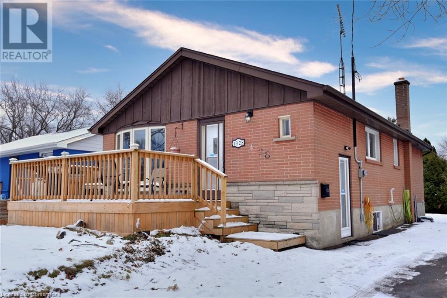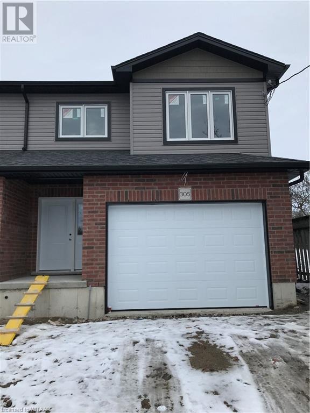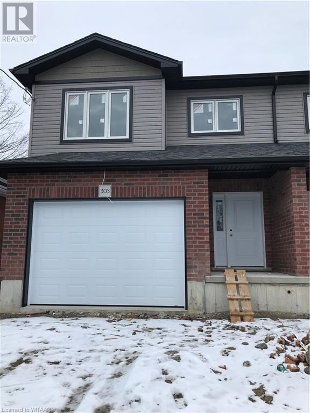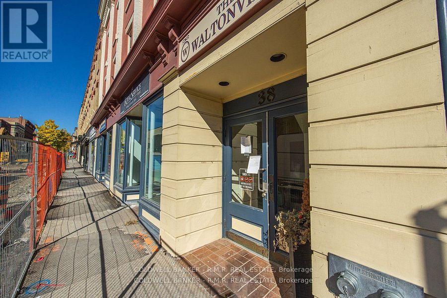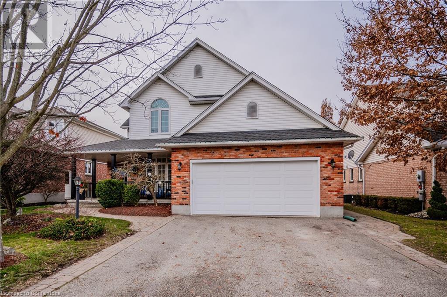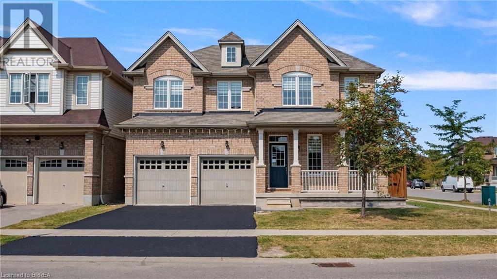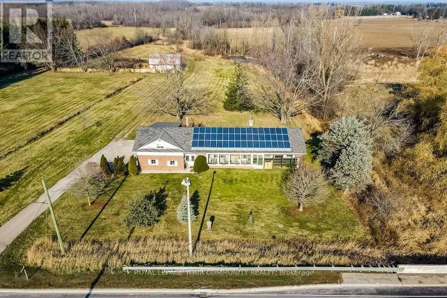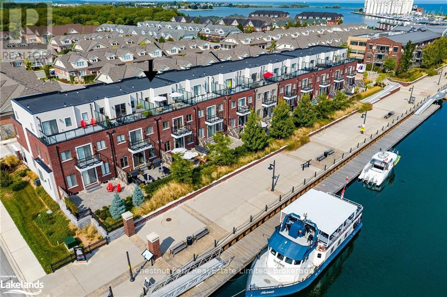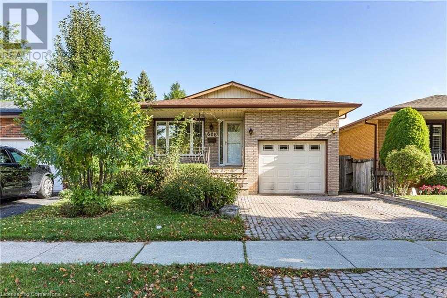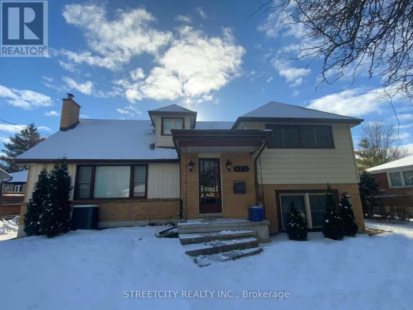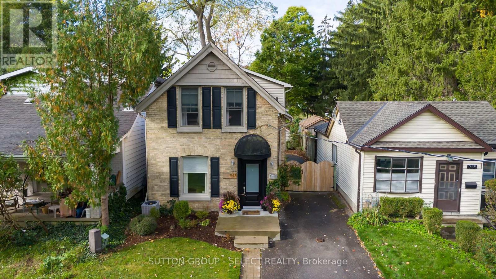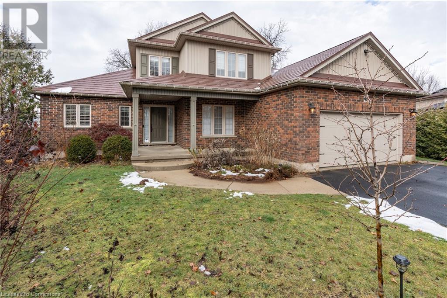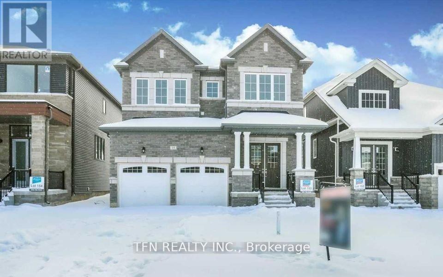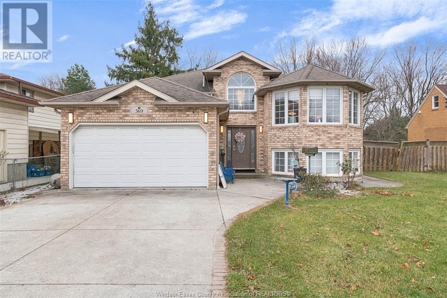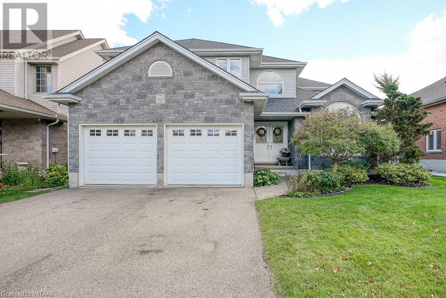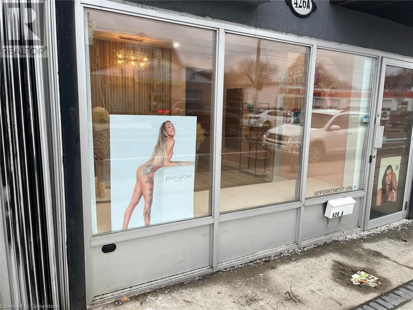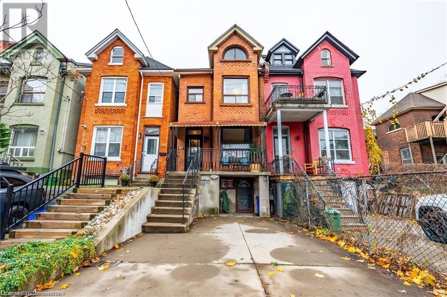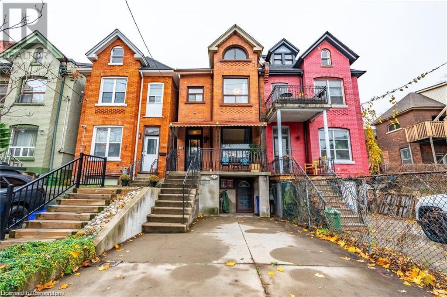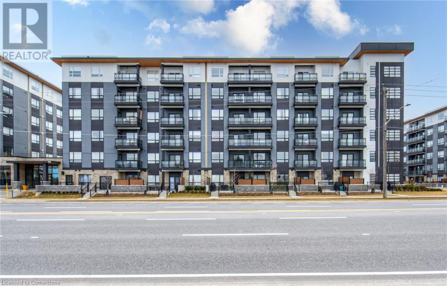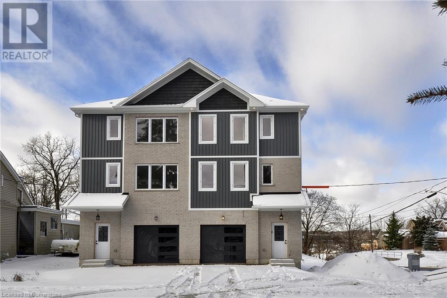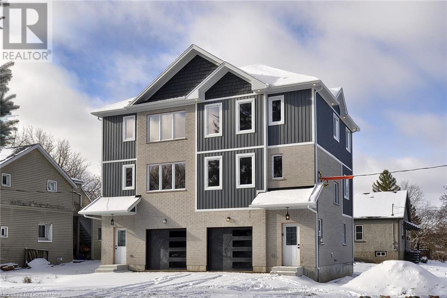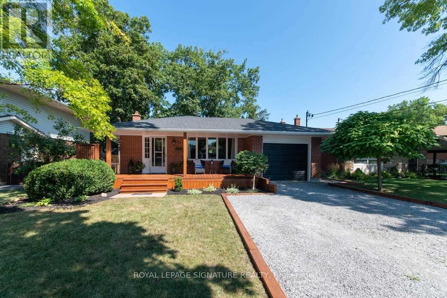435 Charlotte Street
London, Ontario
Add the finishing touches to this inviting duplex, now in the final stages of renovation! Located in the heart of Old East Village, this gem is close to vibrant attractions like the Kellogg Building, Western Fair Market, and a host of local distilleries and boutique stores. Once complete, each unit will boast two spacious bedrooms, a full kitchen, and a modern bathroom. The front unit offers a slightly larger than the back unit, check out the floor plan attached! The home is already outfitted with new flooring, windows, baseboards, and doors, with all remaining renovation materials included in the sale. Situated on a generous lot, the possibilities are endless imagine adding a garage, gazebo, bonfire pit, or even a volleyball court for outdoor fun! This property is being sold as-is/where-is with no warranties from the seller. Buyers are responsible for verifying all information and satisfying their due diligence. Front unit is electric baseboard heating, back unit has forced air. **** EXTRAS **** All materials including: 96 Enigma Porcelain Tiles (11.81\" x 23.62\"), 100 Enigma White Gloss Wall Tiles(3.93\" x 15.74\"), 1 box Beaulieu Canada vinyl flooring (#2193 Damselfish), 2 Cadet Bath Lho(0319LH.020 White) by American Standard. (id:58576)
Century 21 First Canadian Corp
Lot 7 Cedar Shore Trail
Cobourg, Ontario
LOT 7 Cedar Shore Trail is a wonderful building lot sited in the prestigious lakeside neighborhood of ""Cedar Shore"". Located At The Western Boundary Of The Town Of Cobourg, On The Picturesque, North Shore Of Lake Ontario; The site is A Short Drive To Cobourg's Renowned Waterfront With: The Majestic Victoria Park, Marina, Sandy Beach & Boardwalk. If You're Searching For A Unique Lot To Build Your ""Dream Home"", LOT 7 Cedar Shore Drive Is For You. (id:58576)
RE/MAX Lakeshore Realty Inc.
Lot 4 Cedar Shore Trail
Cobourg, Ontario
LOT 4 Cedar Shore Trail is a wonderful building lot sited in the prestigious lakeside neighborhood of ""Cedar Shore"". Located At The Western Boundary Of The Town Of Cobourg, On The Picturesque, North Shore Of Lake Ontario; The site is A Short Drive To Cobourg's Renowned Waterfront With: The Majestic Victoria Park, Marina, Sandy Beach & Boardwalk. If You're Searching For A Unique Lot To Build Your ""Dream Home"", LOT 4 Cedar Shore Drive Is For You. (id:58576)
RE/MAX Lakeshore Realty Inc.
Lot 11 Osler Court
Cobourg, Ontario
LOT 11 Osler Court is a wonderful building lot sited in the prestigious lakeside neighborhood of ""Cedar Shore"". Located At The Western Boundary Of The Town Of Cobourg, On The Picturesque, North Shore Of Lake Ontario; The site is A Short Drive To Cobourg's Renowned Waterfront With: The Majestic Victoria Park, Marina, Sandy Beach & Boardwalk. If You're Searching For A Unique Lot To Build Your ""Dream Home"", LOT 11 Osler Court Is For You. (id:58576)
RE/MAX Lakeshore Realty Inc.
61 Broadacre Drive
Kitchener, Ontario
Location !! Location !! Location !!! Welcome to 61 Broadacre Drive, Kitchener Presenting 61 Broadacre Drive, Kitchener an exquisitely designed 4-bedroom, 3.5-bathroom residence offering 2,950 sqft of luxurious living space. Thoughtfully crafted with 9 ft ceilings on all levels and over $100K in premium upgrades, this home exemplifies sophistication. The brick exterior with an upgraded front elevation enhances its striking curb appeal. Step inside to find oak hardwood floors throughout the main living areas, exuding warmth and elegance. The chefs kitchen is a showpiece, featuring premium granite countertops, a custom backsplash, and high-end stainless steel appliances, all designed for both functionality and style. The open-concept layout flows seamlessly to the outdoors through a grand 8 ft wide sliding door, leading to a fully sodded backyard, perfect for relaxation and entertaining. The spacious double car garage provides ample parking, with room for additional vehicles in the driveway. The unfinished basement, with its large, sun-filled windows, offers endless possibilities for customization. This residence shares the highly coveted Dawn model as the builders showcase home on Spachman Street, underscoring its exceptional quality and design. Located in the prestigious Huron Park community, this home is close to top-rated schools, parks, shopping, and offers convenient access to Highway 401. Combining luxury finishes, prime location, and thoughtful design, this home is a rare opportunity for discerning buyers seeking the best of modern living. ** This is a linked property.** **** EXTRAS **** Bring Offer Anytime with 24hr irrevocable. Include Schedule B1 with all offers. (id:58576)
Exp Realty
44 Mary Street
Brantford, Ontario
$81,000 in Rental Income. Market Rents with 7% Cap-Rate. RENOVATED FOURPLEX on DOUBLE LOT with TONS of UPDATES. Tenants pay Heat, Hydro & Water. UPDATED Interiors, Electrical, Plumbing, Heating, & Kitchens, Flooring, Appliances (including washers and dryers). Approx $300k in upgrades. Turnovers would simply be a clean and fresh paint. All units re-rented to highly vetted tenants with no legacy tenants. Introducing a prime investment opportunity located at the corner of Mary and Peel: a brick 4-plex boasting an extra-large lot for potential expansion. While it may not be suitable for severance, there's room for growth, possibly transforming it into a 7-plex . Don't miss out on this investment opportunity with potential for growth and increased profitability. **** EXTRAS **** Located in a well-established neighborhood, residents benefit from proximity to local amenities such as shops, restaurants, and parks, fostering a convenient and comfortable lifestyle. (id:58576)
Exp Realty
62 Copperhill Heights
Barrie, Ontario
Spacious semi-detached home. This amazing house features three bedrooms and a spacious living/dining room. The kitchen includes an island and ample storage. The primary bedroom has a walk-in closet and is ensuite. All bedrooms are spacious. This home is minutes from schools, GO Station (2km), Kempenfelt Bay, Lake Simcoe, Hwy 400 & Hwy 27, and other amenities. (id:58576)
Right At Home Realty
180 Escarpment Crescent
Collingwood, Ontario
Unit is currently being freshly painted and new flooring is partially laid. Reverse plan with an open concept kitchen/dining/living on the second floor. Cathedral ceiling plus brick wood burning fireplace and patio door to deck. 2 bedrooms on the ground floor with 4 pc. bath. Close to town shopping, ski hills, trails and gold. Seller motivated! (id:58576)
Century 21 Millennium Inc.
1328 Bunnell Drive
Burlington, Ontario
Perfect starter or downsizing home in Mountainside neighbourhood. Recently updated: vinyl flooring throughout, black granite counter and white kitchen cabinetry, porcelain flooring in main bath. Freshly painted. The lower level has a family room, kitchen w/subway tile backsplach and breakfast island, 3 piece bath and good size windows. storage and laundry room with separate entrance ideal for potential in-law set up. Outside, there is a deck at front, 2 sheds and gazebo in backyard RSA, Abundant parking, close to shopping and easy highway access (id:58576)
Right At Home Realty
305 Simcoe Street
Woodstock, Ontario
BRAND NEW 1706 SQ FT SEMI WITH OVERSIZE GARAGE AND DOUBLE DRIVE NOW UNDER CONSTRUCTION AND READY FOR YOU TO MOVE IN BY VALENTINES DAY FEBRUARY 2025. SPACIOUS FLOOR PLAN WITH OPEN CONCEPT GREAT ROOM KITCHEN DINING AND ISLAND BREAKFAST BAR. PATIO DOORS OUT TO YOUR OWN BACK YARD. THREE VERY GENEROUS SIZE BEDROOMS, PRIMARY WITH ENSUITE AND WALK IN CLOSET, UPPER LEVEL LAUNDRY ROOM. BASEMENT HAS 3 PC BATHROOM ROUGH-IN AND PLENTY OF SPACE FOR YOUR REC ROOM AND 4TH BEDROOM. GREAT LOCATION A BLOCK FROM SHOPPERS DRUG MART AND A SHORT WALK TO RESTAURANTS UPTOWN. DIRECT LINK BY MILL STREET TO THE 401 AND OTHER MAJOR HIGHWAYS. A PERFECT FAMILY HOME WITH A NEW HOME WARRANTY ALL AT AN AFFORDABLE PRICE! (id:58576)
Century 21 Heritage House Ltd Brokerage
303 Simcoe Street
Woodstock, Ontario
BRAND NEW 1706 SQ FT SEMI WITH OVERSIZE GARAGE AND DOUBLE DRIVE NOW UNDER CONSTRUCTION AND READY FOR YOU TO MOVE IN BY VALENTINES DAY FEBRUARY 2025. SPACIOUS FLOOR PLAN WITH OPEN CONCEPT GREAT ROOM KITCHEN DINING AND ISLAND BREAKFAST BAR. PATIO DOORS OUT TO YOUR OWN BACK YARD. THREE VERY GENEROUS SIZE BEDROOMS, PRIMARY WITH ENSUITE AND WALK IN CLOSET, UPPER LEVEL LAUNDRY ROOM. BASEMENT HAS 3 PC BATHROOM ROUGH-IN AND PLENTY OF SPACE FOR YOUR REC ROOM AND 4TH BEDROOM. GREAT LOCATION A BLOCK FROM SHOPPERS DRUG MART AND A SHORT WALK TO RESTAURANTS UPTOWN. DIRECT LINK BY MILL STREET TO THE 401 AND OTHER MAJOR HIGHWAYS. A PERFECT FAMILY HOME WITH A NEW HOME WARRANTY ALL AT AN AFFORDABLE PRICE! (id:58576)
Century 21 Heritage House Ltd Brokerage
620 Faircrest St
Thunder Bay, Ontario
Check out this 2 bedroom bungalow centrally located near the Hospital and Lakehead University. The main floor features two spacious bedrooms, a bright and inviting living area and a full bathroom. Private yard with partially covered deck and a beautiful detached 2 car garage. (id:58576)
Royal LePage Lannon Realty
203 - 355 Elizabeth Cosgrove
Ottawa, Ontario
Nestled in the tranquil community of Crme, this meticulously maintained 2-bedroom, 2 bathroom condo offers a perfect blend of quality craftsmanship and modern elegance. Sunlight fills the space through large picture windows, highlighting the rich hardwood floors and soaring 9-foot ceilings. The striking kitchen, featuring timeless white cabinetry, granite countertops, and a central island with bar seating, opens seamlessly to the living and dining areasperfect for both entertaining and everyday comfort. The primary bedroom boasts a walk-in closet and a private ensuite, while the spacious second bedroom is paired with a full bathroom. Step outside to a private balcony or enjoy the beautifully landscaped communal garden and inviting gazeboideal for socializing or relaxing. Additional conveniences include in-unit laundry room, an underground parking space, and a personal storage locker. (id:58576)
RE/MAX Absolute Walker Realty
B - 417 Tweedsmuir Avenue
Ottawa, Ontario
Stunning contemporary Westboro gem, designed by award-winning architect Rosaline J. Hill Architect Inc. 3 bedrooms, 3 bathrooms, PLUS den, a large back balcony, and 1 parking space, a BRAND-NEW build offering a perfect blend of elegance and functionality. Spanning over 1600 sq ft, high ceilings on the sunlit main floor creating a spacious atmosphere. Beautiful, engineered hardwood flooring and a solid hardwood staircase. The custom kitchen features a gorgeous island, quartz countertops, & stainless-steel appliances, making it a chef's dream. Main floor also includes a generous mud/storage room for added convenience. The 2nd floor primary bedrms retreat boasts a walk-in closet and a luxurious ensuite bathroom. Second level features another, two additional bedrms, a full bath, and a convenient den. Equipped with an HRV, humidifier, and central air, this home is designed for comfort. Just steps from transit, parks, schools, shops, Westboro Beach, and located in one of the best school zones. (id:58576)
Royal LePage Performance Realty
301 - 38 Walton Street
Port Hope, Ontario
Welcome to Downtown Port Hope! This well appointed one bedroom unit is perfect for a single person or couple looking for accessibility to the amenities of downtown port hope, From the many restaurants, cafe's, boutiques, Capital Theatre and so much more that Port Hope and Nothumberland Country have to offer. This Building offers an elevator in the building, Open Concept Kitchen and Living Area with classic kitchen style. Parking Spot available at an additional cost. Pay Per use Laundry Facility on site. 2 secured entrances. **** EXTRAS **** Other Photos Coming soon (id:58576)
Coldwell Banker - R.m.r. Real Estate
17 Weir Drive
Guelph, Ontario
Welcome to 17 Weir Drive! Situated in one of Guelph's most desirable communities, close to parks, trails, shopping, schools, and easy access to major highways. This one-owner home located in the highly sought after Kortright Hills neighbourhood has been beautifully updated and offers 4 spacious bedrooms, plus a bonus bedroom downstairs, and 3.5 luxurious baths. This property has everything your family needs! Generous living spaces for your growing family, featuring new kitchen appliances (2022), and granite countertops with ample space for all your culinary adventures; your formal dining room boasts updated hardwood floors (2022). Upstairs features new hardwood floors (2023), a primary bedroom with a modern, newly renovated ensuite bath (2024) and a walk-in closet. The upstairs showcases three other large bedrooms and another renovated, and spacious bathroom with ample storage and double vanity(2024). This home also has a legal in-law suite with a separate entrance, full kitchen, bathroom, bedroom and living space that provides privacy and comfort for extended family, guests, or extra income potential. Spend some time in a Gardener’s dream backyard! A lush, fully fenced backyard filled with mature plants, gardens, and a variety of vibrant flowers. This backyard features a covered deck perfect for barbequing in all the elements, a free-standing deck with a pergola as well as a huge shed (2020). The perfect outdoor space to relax, entertain, or explore your green thumb! Other updates include a new double-car garage door (2023), and front porch railing (2023). This home truly has it all! Move-in ready, with room to grow and expand. It’s a perfect place for families and gardeners alike. Don’t miss the opportunity to make this gorgeous property your own! (id:58576)
RE/MAX Twin City Realty Inc.
2 Turnbull Drive
Brantford, Ontario
Welcome to 2 Turnbull Dr, Brantford—a stunning home where luxury and income potential meet! Set on a desirable corner lot backing onto peaceful greenspace, this property offers elegant living and an incredible opportunity for rental income with its fully finished basement. The basement includes two self-contained legal apartments, each with its own kitchen, laundry, and bathroom. One unit features one bedroom, while the other offers two bedrooms, with a combined rental potential of up to $3,000 per month. Ideal for first-time buyers, families looking to upsize, or investors, the property has the potential to generate up to $6,000 monthly. The main and second levels, spanning 3,001 sq. ft.. On the main level it is beautifully finished with hardwood floors, a family room with a gas fireplace, and a bright, open-concept kitchen with stylish updates. Upstairs, there are four spacious bedrooms with walk-in closets, including two primary suites with private ensuites, and two others sharing a Jack-and-Jill bathroom—perfect for multi-generational living with privacy. Outside, the backyard is designed for entertaining, featuring an interlock patio with dining and seating areas. A freshly painted garage with an epoxy floor adds a polished touch. Located in a family-friendly neighborhood close to schools, parks, and conveniences, this home is both a luxurious residence and a smart investment. 2 Turnbull Dr—luxury living with outstanding financial opportunity. (id:58576)
The Agency
216 Longboat Run Road W
Brantford, Ontario
THIS RECENTLY BUILT AND WELL CARED FOR DETACHED HOME IS LOCATED IN A FAMILY FRIENDLY ENVIRONMENT. THIS HOME BOASTS OF 4 BEDROOMS AND 4 BATHROOMS, LAUNDRY IS LOCATED CLOSE TO THE SLEEPING QUARTERS SECOND FLOOR. TWO OF THE PRIMARY BEDROOMS SHARE A JACK AND JILL BATHROOM. THE OTHER TWO BEDROOMS ARE FULLY ENSUITE. THE PRIMARY BEDROOM COMES WITH SOAK IN TUB AS WELL AS SEPARATE SHOWER. ADDED BONUS IS THE 14 FT WALK IN CLOSET (A FASHIONISTA'S VERSION OF HEAVEN ON EARTH). MAIN FLOOR IS FULLY OPEN CONCEPT WITH 9 FT CEILING. A LARGE ISLAND WITH QUARTZ TOP DEFINES THE KITCHEN. THE MAIN FLOOR OFFICE IS CLOSE ENOUGH YET FAR ENOUGH FROM THE FAMILY BACKGROUND NOISES. THE DOOR GIVES IT PRIVACY WHEN REQUIRED.MUD ROOM IS LARGE ENOUGH TO HANDLE THE FAMILY'S SPORTING EQUIPMENT WITHOUT BEING AN EYESORE FROM GATHERING POINTS IN THE HOME. THE ELECTRIC FIREPLACE ALSO GIVES THAT AMBIENCE TO MAKE WINTERS IN THE SITTING AREA EXTREMELY COZY. BASEMENT WITH IT'S OWN SEPARATE ENTRANCE IS INLAW SUITE OR RENTAL READY ONCE FULLY BUILT. COMES STANDARD WITH 9FT CEILING AS WELL. SOME WINDOWS IN THE BASEMENT ARE LARGER THAN NORMAL, THEREBY ENSURING EGRESS REQUIREMENTS ARE ALREADY CHECKED OFF. DRIVERWAY AS WELL AS SOD TO BE SUPPLIED BY THE BUILDER SOON. (id:58576)
Right At Home Realty
5108 Major Mackenzie Drive E
Markham, Ontario
Attention Developers And Investors! Just Under 10 Level Acres In The Rapidly Growing Markham Area. Property Next Door Currently Being Developed For Subdivision. Huge Potential For Future Development. Minutes To Hwy 404/407 And Angus Glen Community Centre/Golf Course. Zoned Rural Residential. Buyer To Do Own Due Diligence With Regards To Future Use Of The Property And Rezoning. Home Sold In As Is Condition. Do Not Walk The Property Without Listing Agent. **** EXTRAS **** Showings Inside The Home With Accepted Offer Only. All Chattels As-Is (id:58576)
Royal LePage Your Community Realty
31 Emerson Mews
Collingwood, Ontario
Nestled within the vibrant new master-planned waterfront community, The Shipyards, this spectacular property offers 3100 sq ft of living space and an unparalleled lifestyle on the shores of Georgian Bay. With panoramic views of the Niagara Escarpment and Blue Mountain's ski hills, this 3-bedroom, 2 full and 2 half bathroom home is designed to captivate. Start your mornings on the 3rd floor east-facing terrace, watching the sunrise, and unwind in the evenings on the 3rd floor west-facing terrace, where sunset views stretch across the bay towards Collingwood's iconic grain elevator. The open-concept main floor is perfect for entertaining, featuring a gas fireplace in the living room, upgraded kitchen and a seamless flow between the living, dining, and kitchen areas. For added convenience, a private elevator provides easy access to all levels of the home. A spacious primary bedroom with 5 pc ensuite and oversized walk in closet is a perfect retreat with your own deck and views of Georgian Bay. 2 more spacious bedrooms and a 4 pc bath round out this floor plan. Engineered hardwood throughout various floors. A double car garage and parking for 2 more cars in front is another sought after feature in the downtown core. Step out your door and onto the water, perfect for kayaking and paddle boarding or take a short stroll to downtown Collingwood's charming shops, restaurants, art galleries, and entertainment venues. A stones-throw from your back terrace is the pick-up point for Collingwood Charters, offering sightseeing, sunset, and entertainment cruises. Plus, all the four-season recreational activities you could wish for golfing, skiing, marinas, hiking, and biking trails, are just a short drive away. Get in now at todays pricing as this highly sought-after waterfront community continues to grow with exciting new developments. Don't miss your chance to live in one of Collingwood's most desirable neighbourhoods. (id:58576)
Chestnut Park Real Estate
608 Stone Church Road W
Hamilton, Ontario
Welcome to 608 Stone Church Road West. This lovely bungalow is deceptively spacious and offers over 2000 square feet. The main floor features 3 bedrooms, a 4-piece bath, a large kitchen with all new stainless steel appliances (and some incredible vintage tiles) along with separate dining and living space. The enormous basement has a wood burning fireplace, an L-shaped family room with lots of layout flexibility, a 4th bedroom, 3-piece bath, laundry room, and cold storage. A side door leads to a private yard with deck, garden shed, and lots of green space. 608 has a built-in garage with inside access as well as two driveway parking spaces. Gilkson is a quiet but connected neighbourhood with easy access to shopping (Sweet Paradise, No Frills), transit and Linc access, parks, and great schools. This home has been loved and carefully maintained by the same owner since 1983. (id:58576)
Judy Marsales Real Estate Ltd.
924 Valetta Street
London, Ontario
Oakridge area 5 level side split 75 ft frontage home with 4 bedrooms, 2 bathrooms, double detached garage, and 3 more parking spaces on U-shaped driveway. Huge Living room featuring accent wall with fireplace. Big Master bedroom, Spacious kitchen with well-maintained cabinets.Hardwood, laminate, and ceramic flooring on main,2nd, 3rd, and lower levels. Located in a quiet area with a beautiful big backyard! A good-sized detached double garage can be used as a workshop. Private deck and patio area. Steps to Immersion P.S. and Oakridge Secondary School. Near the park, golf course, T&T Supermarket, Costco, and Western University! ** This is a linked property.** (id:58576)
Streetcity Realty Inc.
1666 Mcneil Road
London, Ontario
PRICE IMPROVEMENT - IN-GROUND POOL, PALM TREES, MODERN UPGRADES & MORE...This 2 storey, 3+1 Bed, 2.5 Bath, brick home with 1 yr New Roof Shingles (10yr transferable labour warranty & 40 yr transferable warranty on shingles), upgraded appliances and fixtures throughout!!! Enjoy hours in the sun in the backyard oasis under the built-in pergolas, swimming in the salt water in-ground pool 4ft shallow across the back and a 6 ft deep end for more adventurous fun! This pool comes with a heater so you can enjoy many extra months utilizing the pool. It has a timer for the pump as well and a salt generator. Be sure to read all the inclusions and extras to know just how spectacular this home is. Call today to book your private showing before its gone! **** EXTRAS **** Range Hood, Bamboo countertops & island, upgraded fixtures, 4yr new In-ground Salt Water Pool, (2) Palm Trees, 1 yr new Roof Shingles (10yr transferable labour warranty & 40 yr transferable warranty on shingles) (id:58576)
Exp Realty
943 Colborne Street
London, Ontario
Price Drop $699,00 Prestigious Old North London Minutes to UWO Downtown London and Fanshawe College! This charming 3-bedroom 2 storey in Old North London Home combines vintage character with modern updates. Its excellent curb appeal is matched by a large, private, and beautifully landscaped backyard, perfect for relaxation or entertaining. Inside, the home features a clean, contemporary design with a gas fireplace adding warmth to the living space. The open-concept kitchen includes a breakfast bar that offers a clear view of the pristine outdoor seating area, making it ideal for hosting gatherings.With two bathrooms and a bright, spacious entertaining area in the basement, which is easily accessible from the kitchen, the home offers plenty of space for family and friends. The living-room and dining area has crown moulding, 9 foot ceilings, built in cabinetry around the gas fireplace and hardwood floors.The separate garage provides additional convenience. Location Perks:- **Proximity to UWO**: The University of Western Ontario is nearby, making this an excellent location for students or faculty members.- **Close to Downtown Entertainment**: With easy access to the downtown district, this home offers great opportunities for enjoying Londons nightlife, restaurants, and cultural spots.- **Backing Onto a School**: The prestigious Old North London Public School located behind the property provides the following benefits: - **Open Space**: The adjacent schoolyard adds a sense of spaciousness and greenery to the backyard. - **Quiet Evenings & Weekends**: The property is quiet during off-school hours, allowing for peaceful evenings and weekends. - **Family-Friendly Convenience**: If you have school-aged children, being so close to the school offers significant convenience, reducing travel time and providing easy access to school facilities.This home offers a great mix of vintage charm, modern amenities, and an ideal location for families. (id:58576)
Sutton Group - Select Realty
73 Queen Street
Kingston, Ontario
What an amazing loft apartment in historical downtown Kingston. All you need to do is bring your suitcase, everything is included from furniture to all utilities! Exposed brick walls, high ceilings, pine plank flooring and a beautiful full kitchen and bathroom. Coin operated laundry onsite. This loft is located in the absolute best location in a quiet secure building 1 block from the water and 1/2 block from Princess Street. Available January 1st. Will consider shorter term lease. Serious inquiries only. (id:58576)
Ball Real Estate Inc.
33 Notchwood Court
Kitchener, Ontario
Welcome to 33 Notchwood Court, tucked away on a quiet cul de sac. This custom-built home backs onto parkland and trails and is close to shopping, churches, schools, and a quick drive to the expressway. This 2520 SqFt home has 4+1 bedrooms, 4 bathrooms, and an office at the front of the house - convenient for those who work from home. The recently updated eat-in kitchen opens up onto the spacious living room, which showcases a floor-to-ceiling stone gas fireplace and a vaulted ceiling. The primary bedroom located on the main floor has an ensuite washroom and a large walk-in closet. The double doors from the primary bedroom will lead you to the deck where you can enjoy your morning coffee and the beautiful view. There are 3 generous-sized bedrooms upstairs, along with another 4-piece washroom and a family room to create a separate space for the kids to hang out in. The lower level has a recreational space, a 5th bedroom, and a washroom. You will be surprised at the large bonus space which is perfect for a home gym or a play area for the kids to play sports. It could also be finished to create more living space. This home is on a large pie-shaped lot. You will love the backyard! There is so much room, the landscape possibilities are endless. Updates include: metal roof 2019, kitchen cabinets painted 2022, furnace/AC 2018, HWT owned 2023, replaced carpets 2022, painted 2022. (id:58576)
Red And White Realty Inc.
4581 Anna Lane
Lincoln, Ontario
The PRICE IS RIGHT! Carefree living in this spacious home located in the desirable Golden Horseshoe Community in Beamsville. Located minutes away from the QEW, great shopping, Bruce Trail and Niagara Wine Route. This is an ideal spot for someone looking for affordable homeownership or perhaps a downsizing opportunity to simplify one's life. Features include a large eat in kitchen with plenty of cupboard space, open concept living room, mud room, 2 bedrooms and in-suite laundry. Enjoy the outdoors in your wide side yard with double drive for 2 car parking, on a quiet and private street. **** EXTRAS **** Pad fee currently $422/month, fee includes taxes, water, road maintenance & garbage removal. This fee will increase with new owner. Buyer is required to get park approval. Unit serial# BE11624 (id:58576)
RE/MAX Escarpment Realty Inc.
197 Palmer Avenue
Kitchener, Ontario
Dont miss this exceptional opportunity to own a cash-flowing, fully updated legal triplex in the heart of the city. Perfect for the savvy investor, this property offers impressive income potential with zero condo fees and top-to-bottom renovations. Featuring a modern metal roof, the building has been meticulously upgraded with new windows and doors that enhance curb appeal and energy efficiency. The electrical and plumbing systems have been completely updated to meet modern standards, while stylish new flooring and contemporary bathroom finishes add a fresh, upscale feel to every unit. Each unit includes private entrances and en-suite laundry, creating a highly desirable setup for tenants. Spacious verandas and balconies provide residents with their own outdoor spaces, perfect for enjoying both morning and evening sunlight. Move-in ready and designed to attract high-quality tenants, this triplex offers the perfect combination of convenience and charm. Discover why this property is a must-have addition to your portfolio! (id:58576)
Chestnut Park Realty(Southwestern Ontario) Ltd
15 Simona Avenue
Wasaga Beach, Ontario
Welcome to this stunning property for rent! Situated on a large 40x121 lot with all brick elevation. This home features Spacious 4 Bedrooms 3 Bathroom with brand-new appliances, an open-concept layout with abundant windows, and a master ensuite with a walk-in closet. Just moments away from the world's largest freshwater beach and a short drive to Blue Mountain and Collingwood. With 4 bedrooms and 3 bathrooms, this property is perfect for comfortable living. Don't miss out on this incredible opportunity - schedule a viewing today! **** EXTRAS **** AAA Tenants Only. Send Rental Application along with Ids, Full Equifax Credit report, Pay Stubs and Employment Confirmation Letter. Tenants will Pay All The Utilities Includig HWT (id:58576)
Tfn Realty Inc.
569 Cabana Road
Windsor, Ontario
Welcome to this stunning 3+2 bedroom raised ranch in South Windsor, offering approximately 1,500 sq. ft. of updated living space. The grand foyer with cathedral ceilings leads to an upper-level featuring a spacious living/dining room, a bright kitchen with patio doors to a fenced backyard, and a full bath with a jacuzzi and skylight. The large primary bedroom, alongside two additional bedrooms, completes the upper level. The lower level boasts a walk-out grade entrance, perfect for entertaining or multi-generational living, with a family room, two bedrooms, an updated full bathroom, a second kitchen, and two laundry areas (new washer and dryer included). The utility room provides ample storage. Updates include a 2015 furnace, 2023 AC, and an owned hot water tank. Located in a prime South Windsor neighborhood, this home is close to top-rated schools, walking trails, and shopping. Don’t miss this opportunity to own a beautiful home in an unbeatable location. (id:58576)
Real Broker Ontario Ltd
468 Lakeview Drive
Woodstock, Ontario
Exceptional Family Living in One of Woodstock’s Finest Locations – 468 Lakeview Dr Looking to live in one of Woodstock’s most desirable neighborhoods? Welcome to 468 Lakeview Dr, nestled in the sought-after Alder Grange on the Thames subdivision. This beautiful 4-bedroom family home offers a perfect blend of comfort, convenience, and outdoor enjoyment. Nearby amenities include a park with a playground, extensive walking trails, Pittock Conservation Area, and a golf course – plus, you’re just steps away from Tim Hortons and the Brickhouse Brewpub for morning coffee or evening meals. Custom-built for the current owners 20 years ago, this home has been lovingly maintained and is ready for its next family. Summers here are unforgettable, with endless hours spent in the backyard enjoying the inground saltwater pool (with a recently updated liner) while parents relax on the large, covered deck. As evening falls, everyone can unwind in the hot tub, conveniently located just off the deck. Inside, the spacious open-concept layout along the back of the home includes a large kitchen and dining area that flows into a cozy family room with a gas fireplace. A more formal living space with cathedral ceilings graces the front of the home. The finished basement is perfect for family fun, featuring a huge rec room with another gas fireplace, a games area ideal for a pool table, and a flexible space for crafting or a home office. Recent updates include new shingles and a water softener in 2022. The paved driveway offers parking for 2 vehicles and leads to a double garage with additional parking for 2 more. The beautifully landscaped front and back yards enhance the home’s curb appeal and create a welcoming environment. This home truly has it all – spacious living, modern amenities, and a fantastic location. Pack up the family and make this wonderful home your own! (id:58576)
The Realty Firm B&b Real Estate Team
426 Concession Street Unit# A
Hamilton, Ontario
Excellent storefront location, high car and foot traffic. Renovated unit, fully set up and secured. This unit storefront presents a prime opportunity for businesses looking for high visibility in a busy, high traffic area. The adaptable space is perfect for various uses, such as offices, medical practices, retail shops, service businesses, or restaurants. Situated in the heart of the Concession St. Business Area, this location is ideal for growth. Don't miss out on the chance to establish your business in this immediate possession. 650 Square footage source provided by Landlord. (id:58576)
RE/MAX Escarpment Leadex Realty
89 Avondale Road
Belleville, Ontario
Nestled on an oversized lot in one of the most sought-after neighbourhoods in Belleville, this affordable bungalow is a rare gem for first-time buyers or retirees. Step inside to discover a bright, open-concept living space featuring a beautifully appointed kitchen, fully equipped with modern appliances and patio doors that lead to a spacious deck perfect for entertaining or enjoying peaceful mornings overlooking your expansive backyard.The primary bedroom offers ensuite access to a newly renovated main bathroom, while the adjacent secondary bedroom can easily double as a home office, dressing room, or cozy den. Located in the desirable west end, you'll love the convenience of being close to parks, schools, shopping, golf and Loyalist College. You do not want miss this opportunity to own a charming home in a convenient location and an excellent investment at an incredible price point!. (id:58576)
Royal LePage Proalliance Realty
166 Catharine Street N
Hamilton, Ontario
Outstanding opportunity! This 2.5-story brick home in the James Street North Neighborhood features a separate in-law suite, 2 kitchens, 2 washers, 2 dryers and 2 separate entrances. Many Updates in 2021 including plumbing, copper wiring, kitchens, bathrooms, flooring, insulation and more! 100 amp breaker panel with copper wiring, central air conditioning, boiler & piping. 1425 sq.ft on main and second floor, 551 +/- sq ft of space in a huge unfinished attic loft. Walk out from kitchen to private fenced yard. 2-car private parking. Walk to downtown, markets, and GO Station! Make this home yours today. (id:58576)
RE/MAX Escarpment Realty Inc.
166 Catharine Street N
Hamilton, Ontario
Outstanding opportunity! This 2.5-story brick home in the James Street North Neighborhood features a separate in-law suite, 2 kitchens, 2 washers, 2 dryers and 2 separate entrances. Many Updates in 2021 including plumbing, copper wiring, kitchens, bathrooms, flooring, insulation and more! 100 amp breaker panel with copper wiring, central air conditioning, boiler & piping. 1425 sq.ft on main and second floor, 551 +/- sq ft of space in a huge unfinished attic loft. Walk out from kitchen to private fenced yard. 2-car private parking. Walk to downtown, markets, and GO Station! Make this home yours today. (id:58576)
RE/MAX Escarpment Realty Inc.
255 Northfield Drive E Unit# 314
Waterloo, Ontario
***RENTAL PROMO: FIRST MONTH'S RENT 50% OFF IF YOU MOVE IN BEFORE JANUARY 31, 2025***Experience contemporary living in the vibrant Blackstone Condos with this spacious 2-bedroom, 2-bathroom carpet-free unit. The modern kitchen, complete with quartz countertops, flows into an open living space that extends to a generous balcony—perfect for enjoying your morning coffee or relaxing in the evening. The primary bedroom features a walk-in closet and private ensuite, while in-suite laundry adds extra convenience. The Blackstone Condos offer exceptional amenities, including a lounge to host your gatherings, a gym, co-working space, bike storage, rooftop terrace with an outdoor kitchen and fireplace, and a second terrace with a hot tub - wow! Situated close to shopping, restaurants, bakeries, highways, and schools, this location is as convenient as it is stylish. **Available January 1st, the rent includes heat, air conditioning, high-speed internet, one parking spot, and an exclusive locker for seasonal storage.** Come see this incredible unit for yourself—schedule your viewing today! (id:58576)
Royal LePage Wolle Realty
51 Rouse Avenue
Cambridge, Ontario
Stunning Detached Bungalow in the City of Cambridge. Offering the perfect bland of comfort and versatility! The main floor features 3 specious bedrooms, complimented by and updated kitchen with quartz countertops and stainless steel appliances and a brand new front door. Newly installed laminate flooring throughout. The basement adds another 3 bedrooms with a separate entrance, presenting excellent potential for an inlaw suite. Situated on a generous lot, the back yard boasts a recently added concrete patio, perfect for outdoor gatherings. Enjoy year round relaxation in the heated sunroom, ideal as a cosy family room. The property also includes a detached single car garage and ample parking space for 4 cars in the driveway. The owners have spent a huge amount of dollars on upgrades and improvement, making this home move in ready. This home is a must see for those seeking space, updates and potential. Don't miss the opportunity to make it yours! Freezer, Heater in Garage and backyard swing chair can be negotiated. (id:58576)
RE/MAX Realty Services Inc.
300 - 118 Summersides Boulevard
Pelham, Ontario
BRAND NEW NEVER LIVED IN. Welcome to Amazing Downtown Fonthill! This Brand New Unit is a 1 Bed Condo Which Features a Modern Kitchen and is Located on The Third Floor! With steps Away from Fonthill's Boutique Shopping & Restaurants. Enjoy Endless Walking Trails along Niagara's Conservation Area. This Building is Located near Niagara's Wine Route, Golf Course. Kitchen Island, Loads of Cupboards. Large Primary Room, 4 pc bath Incl, Utility Closet. Quartz Counter Tops, Laminate Flooring. Stunning Open Concept. **** EXTRAS **** Quartz Countertops throughout, S/S Kitchen appliances & In Suite Laundry. Exclusive aboveground Parking Space & Storage Locker. Quick Access to Brock University & Niagara College (id:58576)
RE/MAX Realty Services Inc.
32 Triller Avenue
Cambridge, Ontario
This meticulously maintained 5+1 bedroom White Oak model home is designed for large or multi-generational families. The custom kitchen features premium appliances, elegant countertops, a spacious island with an extended eating bar, and abundant cabinetryperfect for cooking and entertaining. The expansive formal living and dining rooms provide an impressive setting for gatherings, while the cozy family room with a gas fireplace offers a warm retreat. Upgraded hardwood and ceramic tile flow throughout the main floor, adding sophistication to the space. Upstairs, the master suite boasts a walk-in closet and a luxurious ensuite with a soaker tub and separate shower, while four additional spacious bedrooms, a 4-piece bathroom, and a convenient laundry room complete the second floor. The fully finished basement offers even more living space, including a bedroom, a 3-piece bathroom, and a large rec room with a wet bar, games area, and fireplace. With all five bedrooms located on the second floor, this home is a rare find, offering the perfect combination of style, comfort, and exceptional space. ** This is a linked property.** (id:58576)
Search Realty
11 Rendale Avenue
St. Catharines, Ontario
Introducing 11 Rendale! This charming 3-bedroom brick bungalow is located in the highly sought-after north-end of St. Catharines, in a quiet and family-friendly neighborhood. Step onto the newly built front porch (2020), perfect for enjoying your morning coffee or evening glass of wine. Inside, the home is filled with natural light flowing through the living and dining areas into the kitchen. The main floor also features three good sized bedrooms and an updated 4-piece bathroom (2020). The separate side entrance opens up opportunities for an in-law suite or rental income. The newly renovated basement (2020) offers a bright, oversized family room, a brand-new 3-piece bathroom, a pantry room or office, depending on your needs, a laundry room, and a utility room that could easily be converted into a 4th bedroom. Outside, the large, fully fenced backyard provides a great space for relaxation or entertaining, and the large driveway offers ample parking. Conveniently located near schools, bus routes, parks, shopping, wineries, and restaurants, and just minutes from the QEW, this home is perfect for both family living and entertaining. Dont miss out! (id:58576)
Revel Realty Inc.
711 - 573 Mornington Avenue
London, Ontario
Great first time buyer or investor opportunity. Unit was fully renovated in 2022 including kitchen, paint, flooring, toilet & vanity. Located close to shopping, transportation and Fanshawe College. There is additional overflow parking available in the gravel lot to the east of the building for individuals with more than 1 vehicle. (id:58576)
Blue Forest Realty Inc.
107 River Run Terrace
London, Ontario
This charming raised bungalow home is perfectly situated near the London Airport, Highway 401 & Minutes from Downtown London. Offering incredible convenience for commuters and travellers alike, outdoor enthusiasts will appreciate the nearby East Park & scenic walking and biking paths.The main floor features a bright living and dining area filled with natural light from a large picture window, creating a warm and inviting space for gatherings. The finished basement boasts a cozy gas fireplace, a second bathroom, and walk-up access to the large fenced backyard perfect for barbecues, gardening, or relaxing evenings outdoors. A convenient laundry setup includes a chute from the main floor to the lower-level laundry area. Notable updates include roof shingles and skylight (2017), furnace (2008), rental water heater (2021), and an accessibility-enhanced main bathroom (2013). With its prime location and thoughtful features, this cozy home is ideal for families or first-time buyers. Do not miss out, schedule your showing today! (id:58576)
Exp Realty
11 Dryden Lane
Hamilton, Ontario
3 Storey Townhouse has 2BR, 2.5 Bath close to HWY and Shopping Mall. Tenant is responsible for all utilities (in their name). Full Rental Application, Equifax Credit Report, Job Income Verification, References. (id:58576)
RE/MAX Escarpment Realty Inc.
RE/MAX Escarpment Realty Inc
40 Albert Street
Cambridge, Ontario
Quality built by Melridge Homes, this 1600 square foot home has 9 foot ceilings on the main floor, 3 bedrooms, 2 bathrooms and an open concept layout. There is an ensuite for the primary room, and this home is carpet free with ceramic and wood laminate flooring throughout and carpet free stairs. Basement is partially finished and will include a rough in for a third bathroom. Option to have the basement fully finished. Builder will supply & install Stainless Fridge, Stainless Stove, Stainless Dishwasher. The builder will grade and sod front, side and back yard, and add a deck off the kitchen sliding glass doors. Peace of mind with 7 year Tarion New Home Warranty Plan. Builder will provide new survey. Taxes shown are approximate as property has not been assessed yet. (id:58576)
RE/MAX Real Estate Centre Inc.
38 Albert Street
Cambridge, Ontario
Quality built by Melridge Homes, this 1600 square foot home has 9 foot ceilings on the main floor, 3 bedrooms, 2 bathrooms and an open concept layout. There is an ensuite for the primary room, and this home is carpet free with ceramic and wood laminate flooring throughout and carpet free stairs. Basement is partially finished and will include a rough in for a third bathroom. Option to have the basement fully finished. Builder will supply & install Stainless Fridge, Stainless Stove, Stainless Dishwasher. The builder will grade and sod front, side and back yard, and add a deck off the kitchen sliding glass door. Peace of mind with 7 year Tarion New Home Warranty Plan. Builder will provide new survey. Taxes shown are approximate as property has not been assessed yet. (id:58576)
RE/MAX Real Estate Centre Inc.
3227 Dominion Road N
Fort Erie, Ontario
Welcome to this stunning 4-bedroom, 2.5-bathroom home in the desirable Fort Erie area. This property is near to the beautiful Crystal Beach, making it an ideal retreat for families. A master bedroom comes with 4 Pc ensuite & Walk-In-Closet, ensuring comfort and privacy for the whole family. The open concept living and dining area creates a warm and inviting space perfect for entertaining. The well-appointed kitchen features contemporary finishes and ample storage, making meal prep a breeze. Step outside to enjoy the lovely balcony, an ideal spot for relaxation and outdoor dining. With its prime location just steps away from Crystal Beach, local shops and dining options, this property offers the perfect blend of comfort and convenience in a sought-after area. Don't miss out the opportunity. (id:58576)
RE/MAX Realty Specialists Inc.
148 Auburn Drive
Waterloo, Ontario
Discover a fantastic opportunity in a sought-after Waterloo neighborhood! Featuring a kitchen with abundant cabinet space and a dining area perfect for casual meals, this home offers a cozy living room with an open, inviting layout for relaxation and entertaining. With recent updates done throughout the home, including flooring, bathrooms, and the kitchen, this property blends comfort and modern appeal. The primary bedroom with ensuite access provides a private retreat, while two additional spacious bedrooms offer flexibility for family or a home office. The finished basement features a spacious recreation room, a full bathroom, and a walkout to the backyard, providing a seamless connection to outdoor relaxation. With a single-car garage and easy highway access, this home combines comfort and convenience. Located near schools, parks, shopping, and transit, this home is perfectly positioned for both leisure and accessibility. **** EXTRAS **** Please attach Schedule B to all offers. Once Lease Agreement has been accepted, lease will be transferred to Ontario Standard Lease (Residential Tenancy Agreement). (id:58576)
Psr
Bsmt - 55 Burness Drive
St. Catharines, Ontario
Welcome to your newly upgraded property! This home has been renovated from top to bottom, boasting a newer kitchen, bathroom, flooring, paint, doors, and more! With two spacious bedrooms and an open-concept living and dining area featuring above-grade windows, this property feels bright and airy. You'll appreciate the convenience of ensuite laundry and ample parking for 1-2 vehicles (depending on size) right on the property. The large backyard space is perfect for enjoying the outdoors and creating your own private oasis. Located in a quaint neighbourhood with mature trees and well-maintained surroundings, this property is just minutes away from major highways and retail stores. Don't miss your chance to experience the perfect blend of style, comfort, and convenience that this property has to offer! **** EXTRAS **** Fridge, stove, washer and dryer (id:58576)
Royal LePage Signature Realty


