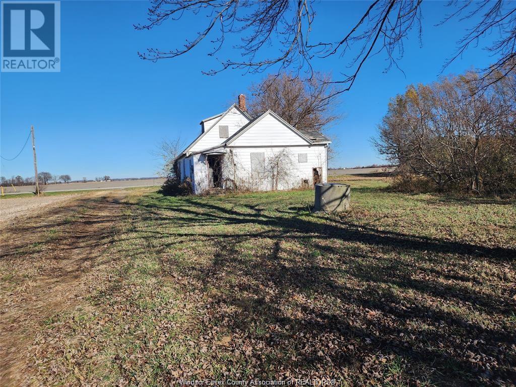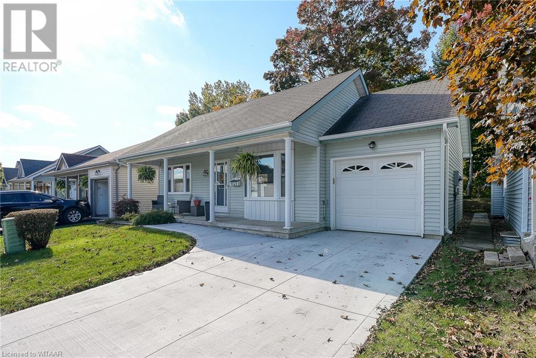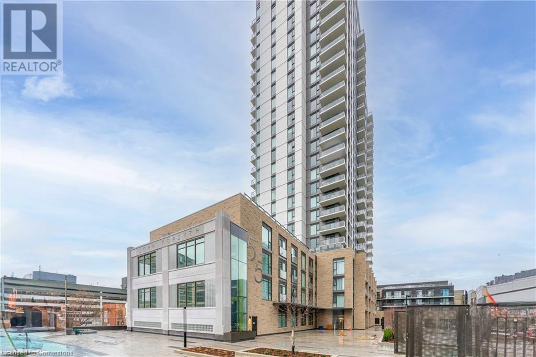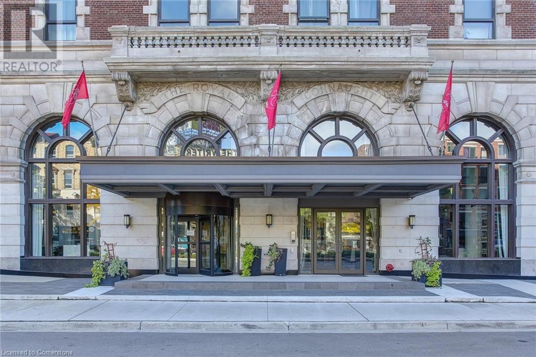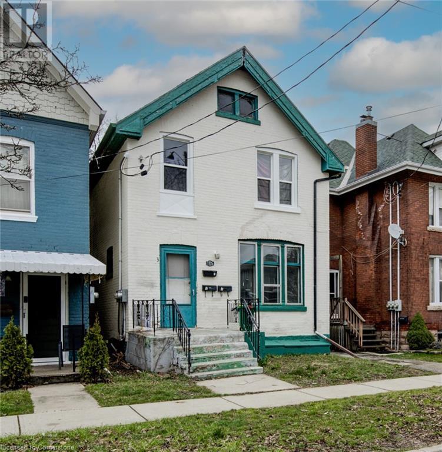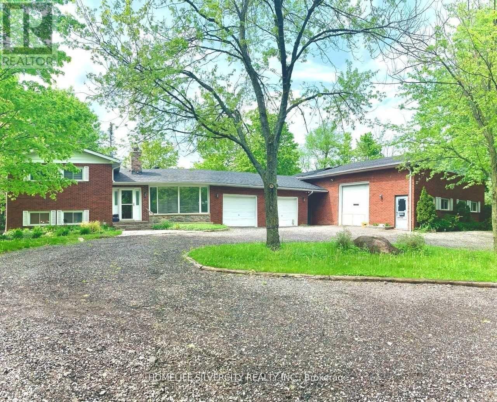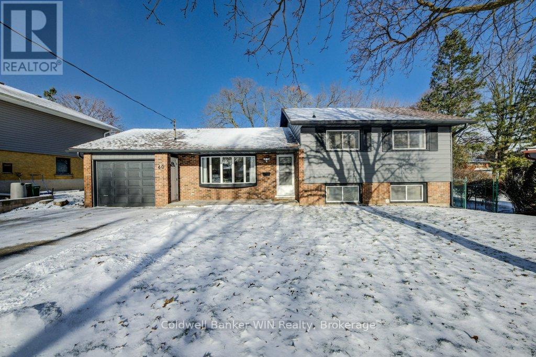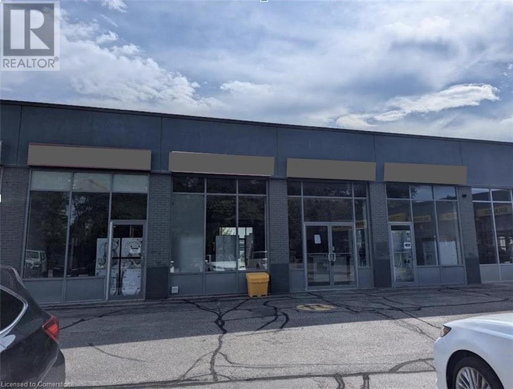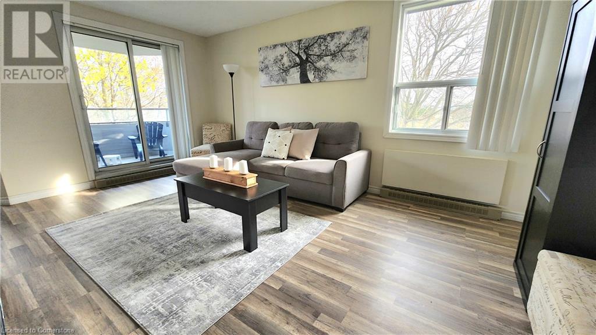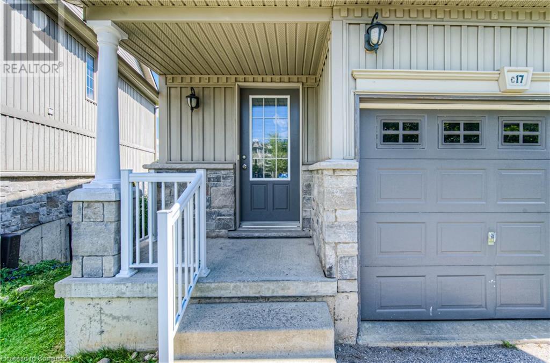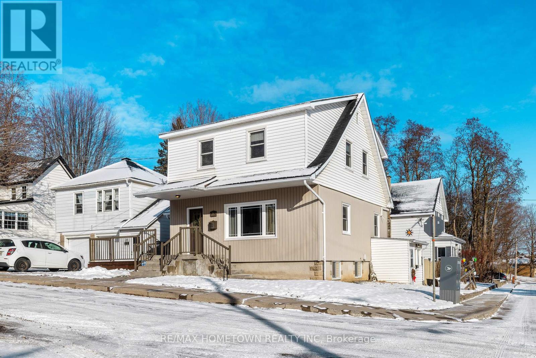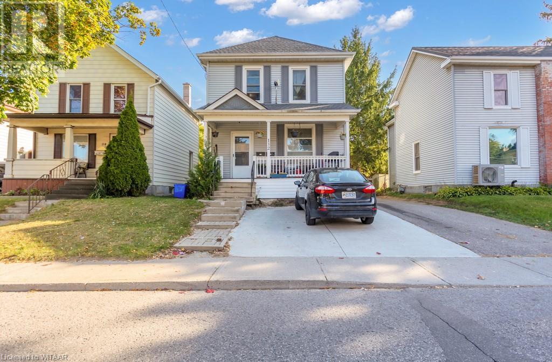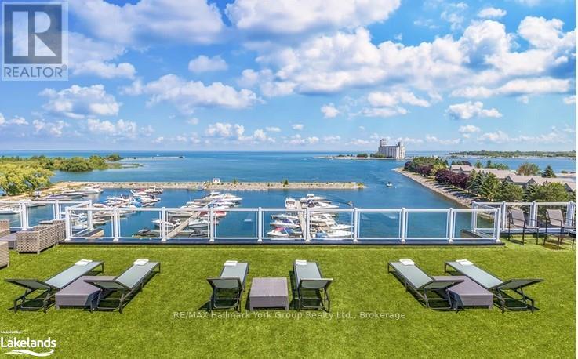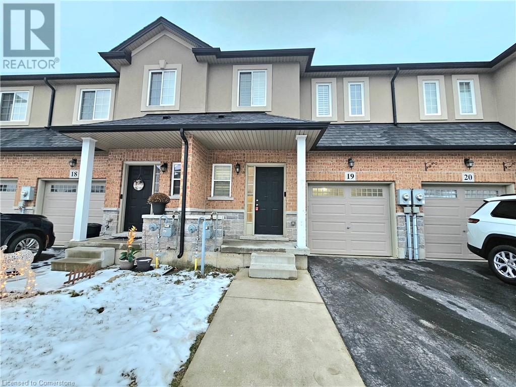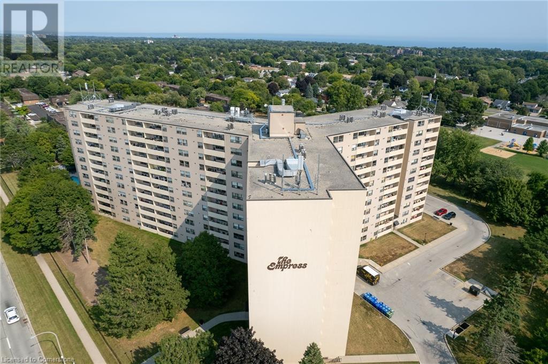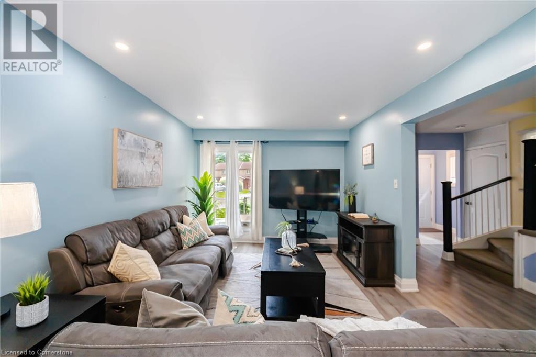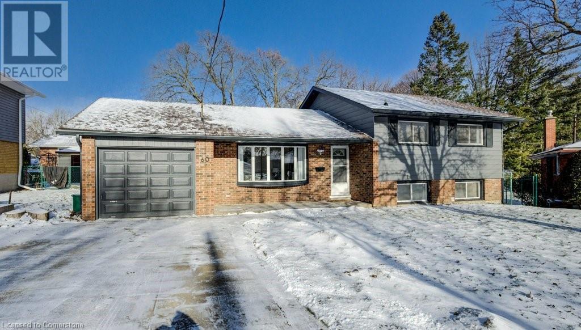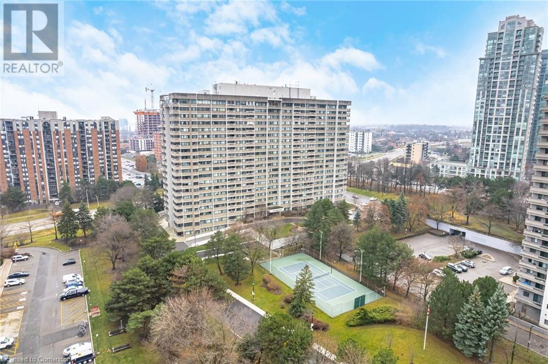10 - 2621 Holbrook Drive
London, Ontario
Beautiful Views from this like-new 3 Bedroom, 3+1 Bathroom End Unit Townhome. Tall ceilings, Bright East facing Kitchen & Living Area. Walk out to deck with BBQ Gas Line, overlooking The Ravine. Primary Retreat with Walk-in Closet and En-suite. Upper Floor Laundry tastefully designed. On-Demand Water Heater for comfort. 2 Additional Bedrooms and Full Bathroom. Fully Finished Basement with Family Room and Full Bathroom. Great Home for Young Professionals or those working from home. Rental Application and Credit Report Required. Utilities are in addition to rent. (id:58576)
Exp Realty
150 Park West Unit# 2309
Windsor, Ontario
Here's a 2 bedroom plus den condo for rent in Downtown Windsor featuring hardwood floors, 1 1/2 baths, rich cabinetry, 1 indoor parking space and two 19 foot balconies with sunny, southern exposue from this 23rd floor suite of approx 882 sq feet. Victoria Park Place Condominiums features 24 hour manned security, an indoor hottub and a salt water pool, ping pong, darts, billiards room, bbq, and a General Store just outside the front doors. Two dogs or cats under 20 lbs are permitted by the condo corp, subject to restrictions. Tenant to pay hydro. All measurements are approximate. Minimum credit score: 650. (id:58576)
RE/MAX Preferred Realty Ltd. - 584
1726 Mersea Rd C
Leamington, Ontario
GREAT LOCATION WITH THE POSSIBILITY TO BUILD YOUR DREAM HOME HERE LOCATED NEAR THE MOST SOUTHERN POINT OF ONTARIO KNOWN AS POINT PELEE. THIS UNIQUE PROPERTY OFFERS AN EXCELLENT OPPORTUNITY FOR INVESTORS SEEKING A BLEND OF INCOME POTENTIAL AND FUTURE DEVELOPMENT OPTIONS. GREAT EASY ACCESS TO THE TOWN OF LEAMINGTON OFFERING APPROX 24 ACRES OF FARMLAND CLEARED (YEAR TO YEAR LEASE FOR APPROX $7500. PER ANNUM). (id:58576)
Royal LePage Binder Real Estate - 640
507 - 480 Callaway Road
London, Ontario
Luxurious new apartment in North London in an excellent location. Unit is located on the 5th floor with 2 bedrooms, 1 den, 2 full bathrooms, and 2 underground parking spaces. The primary bedroom has a 4 piece ensuite and private balcony, while the second bedroom has a 3 piece bathroom. The spacious den offers versatility and comfort. The high-ceiling living/dining area features a cozy fireplace and stylish engineered hardwood floors for stylish entertaining. You'll have exclusive access to first-class amenities, including a gym, guest suite, residential lounge with pool table and golf simulator, and sports court. Located adjacent to University Hospital, Masonville Mall and the U.W.O, convenience meets luxury at every turn. Belongs to the well-known A.B Lucas school district, and there is a school bus to pick up and drop off. This unit can meet your living needs. (id:58576)
Homelife Landmark Realty Inc.
79 Merner Avenue
Ottawa, Ontario
Check out this amazing rental property in Barrhaven! This recently renovated four bedroom, three bathroom home is situated on a large corner lot. It's just a stone's throw away from all the convenient amenities you could ask for - from your go-to coffee shops and trendy fitness studios to popular shopping chains and public transit. The modern kitchen with a pantry is perfect for whipping up family meals, and the upgraded countertops and cabinets really make this place shine... but don't take MY word for it. Check out the virtual tour for yourself! (id:58576)
Royal LePage Team Realty
18 Wilkins Crescent
Tillsonburg, Ontario
Extremely well maintained bungalow, located on a beautiful ravine lot in the popular retirement community of Hickory Hills. Walking in from the front foyer you will find a formal great room with a dining room, large enough to hold a full sized dining table and Hutch. Just off the dining area is the kitchen with recently painted cabinets, eating area and closet containing the washer and dryer. At the back of the house, just off the kitchen, is a large living room with built in tv stand and patio doors allowing you to enjoy the scenery of the ravine year round. The doors lead to a deck with a motorized retractable awning so you can enjoy summer afternoons outside. Completing the main floor are a guest bedroom, 4 piece bathroom and an extra large primary bedroom with 3 piece ensuit with a walk in shower. The basement is finished with very spacious and open rec room, great for holding family functions. If you enjoy building and fixing things, you will love the large workshop room with workbench. There is a separate utility room with space for decorations as well as a room dedicated just to storage. For your convenience, there is a 2 pc bathroom next to a large hobby to complete the basement. room Buyers must acknowledge a one time transfer fee of $2,000 and annual fee of $770.00 payable to the Hickory Hills Residents Association. All fees subject to change (id:58576)
RE/MAX Tri-County Realty Inc Brokerage
52 & 54 Wishman Street
Kirkland Lake, Ontario
This delightful 3 Bedroom 994 Sq Foot Bungalow sits on an 80 ft x 100 ft lot on a quiet residential street in the much sought-after Federal area. Enjoy your first cup of coffee of the day on the spacious back deck overlooking a beautiful backyard with all of the sounds of nature & a scenic forested backdrop. The main level features a cheerful sunny living room, large kitchen with eat-in space, 3 bedrooms & a 4 PC Bathroom with chic floral decor. Hardwood floors & California shutters are a nice features. The basement has a rec room, laundry, utility & loads of room for storage. Appliances & shed included. Parking for 3 vehicles. Don't miss out on this well-maintained home with a gorgeous property. Additional info: MUNICIPAL TAXES: 54 Wishman: $2608.86 & 52 Wishman lot: $211.41 taxes 2024. Water Sewer Taxes: $164.83.N HEAT: $2400 . HYDRO: $90 per month on average. ** This is a linked property.** (id:58576)
Sherry Panagapka Real Estate Ltd.
55 Duke Street W Unit# 901
Kitchener, Ontario
Modern 2-Bedroom, 2-Bath Condo in the Heart of Downtown Kitchener – Young Condos Welcome to Young Condos, where contemporary design meets urban convenience! This beautiful 2-bedroom, 2-bathroom unit offers 801 square feet of stylish indoor living space, complemented by an additional 62-square-foot balcony, perfect for enjoying the vibrant downtown atmosphere. The bright, airy layout is enhanced by floor-to-ceiling windows that fill the space with natural light, while custom shades ensure privacy when needed. The sleek kitchen flows effortlessly into the dining area and living room, creating a welcoming space for relaxing or entertaining guests. Both bedrooms are generously sized with ample storage, and the two full bathrooms provide comfort and convenience. In-suite full-size laundry adds another touch of practicality to this modern home. Young Condos offers an exceptional range of amenities, including 24-hour security, a rooftop terrace with BBQs, a large gym with a yoga room, a walking track on the penthouse level and a party room for social gatherings. This suite includes one owned underground parking spot and one storage locker conveniently located on upper P1. Situated in the heart of downtown Kitchener, this unbeatable location puts you within walking distance of Victoria Park, fantastic restaurants, boutiques, and major tech companies like Google and Oracle. Plus, the ION Light Rail station is right out front, offering easy access across the region, and it’s just steps from the future Transit Hub, which will connect GO, VIA Rail, and regional buses. Whether you’re a professional, commuter, or someone who enjoys urban living, this condo offers the perfect combination of style, comfort, and accessibility. Don’t miss your chance to experience modern city living at its finest! (id:58576)
Red And White Realty Inc.
37 Stonemeadow Drive
Ottawa, Ontario
This stunning single-family Carmel model by Urbandale is situated on a spacious corner lot and has been meticulously maintained and updated by its original owners. Abundant windows fill the home with natural light, showcasing beautiful hardwood floors throughout both levels. The second floor features 3 generous bedrooms and a versatile den, ideal for an office or reading nook, while the master suite boasts a walk-in closet and a luxurious four-piece ensuite. Recent updates include a high-efficiency furnace and heat pump 2024. New roof 2017, kitchen, bathrooms and basement 2024 ensuring peace of mind for future homeowners. The finished basement offers extra living space customizable to suit your needs, whether for a game room, home gym, or entertainment area. This property is a must-see for anyone seeking an amazing home in desirable location! (id:58576)
Avenue North Realty Inc.
6023 Montrose Road
Niagara Falls, Ontario
Located in the highly sought-after neighborhood of Niagara Falls, this self-contained 2-bedroom, second-floor unit offers both comfort and convenience. Enjoy easy access to all local amenities and the renowned attractions of Niagara Falls. This unit features a private laundry room, ensuring added convenience, and operates on a separate hydro meter. Tenants are responsible for all utilities. Available for immediate occupancy don't miss out on this excellent rental opportunity! ** This is a linked property.** **** EXTRAS **** Fridge, Stove, Washer & Dryer (id:58576)
RE/MAX Community Realty Inc.
112 King Street East Street E Unit# 902
Hamilton, Ontario
Welcome to this lake view prestigious Ryal Connaught Condominium, The best in downtown Hamilton living! Walk to Gore Park, great restaurants, trendy shops, public transit, Go Station and the Hamilton Farmers' Market. Close to Hamilton Health Sciences locations, McMaster University and Columbia College. Enjoy the beautiful views of the city and Lake Ontario from your unit. Clean and carpet-free, with Juliette balcony, appliances and in-suite laundry. 24-hour on-site security, a gym, media room, party room and rooftop terrace with comfortable seating, barbeques and fireplace feature. The unit can be fully furnished. Tenant to pay all utilities and tenant insurance. (id:58576)
1st Sunshine Realty Inc.
2 - 202 Green Street
Cobourg, Ontario
Discover the perfect blend of historic charm and modern living in this beautifully appointed two-bedroom apartment, ideally located just steps from the stunning shores of Lake Ontario. Situated in a recently renovated building, this home combines contemporary finishes with timeless details, including soaring 10-foot ceilings and oversized windows that flood the space with natural light. The open-concept kitchen is a standout, featuring sleek modern appliances, ample counter space, and stylish cabinetry perfect for casual meals or entertaining guests. The spacious principal living areas are bright and airy, enhanced by built-in cabinetry for added functionality. Two beautifully designed bedrooms offer comfort and style, while the full bathroom completes the space with thoughtful finishes. Step outside and immerse yourself in Cobourg's vibrant downtown, where charming shops, cozy cafes, restaurants, and markets await. Outdoor enthusiasts will love the proximity to Lake Ontario and nearby parks, offering endless opportunities for walking, cycling, picnicking, and community events at Victoria Park. This unique apartment offers a lifestyle that seamlessly blends convenience, charm, and recreation. Don't miss your chance to make this exceptional property your home! (id:58576)
RE/MAX Hallmark First Group Realty Ltd.
3 - 202 Green Street
Cobourg, Ontario
Beautifully appointed two-bedroom apartment, perfectly located just steps from the picturesque shores of Lake Ontario. Nestled in the heart of Cobourg, this recently renovated building combines historical charm with modern finishes, including soaring 10-foot ceilings and oversized windows that fill the space with natural light. The kitchen features sleek modern appliances, ample counter space, and stylish cabinetry, making it a functional and inviting space for cooking and entertaining. The sunny living room is enhanced by contemporary lighting, creating a warm and welcoming atmosphere. This apartment also includes two well-appointed bedrooms, a full bathroom, and the convenience of in-suite laundry. Step outside to experience the vibrant downtown Cobourg lifestyle, with its array of shops, cozy cafes, restaurants, and markets. Outdoor enthusiasts will love the proximity to Lake Ontario and nearby parks, offering activities like walking, cycling, and picnicking, as well as community events in Victoria Park. This apartment is the perfect blend of convenience, charm, and recreation. (id:58576)
RE/MAX Hallmark First Group Realty Ltd.
172.5 Sheridan Street Unit# 2
Brantford, Ontario
Discover this newly renovated 1-bedroom plus den apartment, ideally located in the heart of Brantford. Step into a pristine, meticulously maintained space featuring elegant quartz countertops, brand-new appliances, and a premium gas stove. The spacious den offers endless possibilities, whether for work or relaxation. Just minutes away from parks, schools, bus stops, and more, this apartment is an ideal choice for young professionals and students. Available January 1st 2025. Contact us today to arrange your exclusive viewing! Rental application, credit report (Equifax) letter of employment, and recent pay stubs are required. (id:58576)
Royal LePage Macro Realty
7848 Castlederg Side Road
Caledon, Ontario
Welcome To A Mechanic's Dream Home! Charming Winding Driveway Leads To A Private 4 Bdrm Side Split Home With A 1600 Sqft Commercial Workshop Plus Office. Zoned A1-452 For Motor Vehicle Repair Facility. Approved Workshop Features An Office Waiting Area, Hydraulic Car Lift, 2 Oversized Bay Doors & Heated And Insulated. Perfect For Car, Truck Or Motorcycle Repair Shop. Well Maintained Home Features Open Concept Layout, Multiple Walkouts, Gourmet Kitchen W/ Stainless Steel Appliances, Above Ground Pool On Mulit-Tiered Deck That Spans Entire Back Of Home. Ample Parking Space. Close To Amenities, Minutes From Bolton And Brampton (id:58576)
Homelife Silvercity Realty Inc.
24 Broddy Avenue Unit# Upper
Brantford, Ontario
Experience luxury living in this brand-new, upper-level rental that's never been lived in before. With four spacious bedrooms, four beautifully designed bathrooms, and an open-concept layout, this home is perfect for modern living. It features high-end finishes and top-quality appliances, with no detail overlooked in the upgrades. Tenants are responsible for 70% of utilities. If you're looking for a sleek, contemporary space to call home, this one is a must-see! (id:58576)
Revel Realty Inc
1960 West River Road
Cambridge, Ontario
Home To 1960 West River Road. This Charming Turn-Key Home Is An Entertainers Delight & Is Situated On A Picturesque 2.69 Acre Lot Backing Onto Greenbelt. Enjoy A Chef Kitchen W New High End S/S Appliances & Pot Filler, Quartz Counters & More! Cozy Up In The Gorgeous Sunroom Off the Dining Area Overlooking Your Very Own Backyard Oasis. Separate Entrance to Finished Basement W/ Additional Lrg Bedroom & Bathroom. This Home Ft. Too Many Upgrades To List Incl. Septic, Well, Windows, Kitchen, Brand New Hardie Board Siding & Professional Drawings For Proposed 2 Br Coach House Over Existing 3-Car Detached Garage Ready for Permit Application! Great For Income Potential, In-Law Suite, & More. Endless Opportunity Awaits! Close to Amenities, Hospital, 400-Series. Tons Of Income Potential. Coach House Proposal Is Stamped by Licensed Engineer. Additional Attached 1-Car Insulated Garage. Freshly Painted Interior W/ Cement Fiber Board Siding Exterior. (id:58576)
RE/MAX Experts
60 Gilmour Crescent
Kitchener, Ontario
60 Gilmour Cres is the perfect family home in the perfect location in the Forest Hill neighbourhood of Kitchener. Situated in a peaceful cul-de-sac close to Forest Hill Public School, this is an ideal spot for a growing family. As you drive up to the home you will see the peaceful backdrop of the neighbourhood with a central grassed area for neighbourhood kids to meet and play. The large paved driveway has room to fit cars for family and friends when entertaining. Walk up to the front door with large front patio and get ready to be blown away by the extensive renovations throughout. The main floor features a bright living room with bay window, a dining area as well as a brand new kitchen with quartz countertops, under cabinet lighting and all new appliances. Head to the upper level and find a newly renovated 4pc family bath, the large primary bedroom as well as 2 secondary bedrooms for kids or guests. The lower level features a large family room with walkout to the newly poured concrete patio with both open and covered portions. The lower level also features a 3pc bath with in-floor heat as well as a laundry room. The basement is large and dry and the perfect spot for storage. Out back in the fully fenced rear yard you will be surprised with how much space there is due to the pie shaped lot this home sits on. Room for play center, trampoline, above ground pool and more. This is a private backyard that is made for fun, families and entertaining. BBQ year round on the covered patio and host gatherings throughout the summer. Updates include: 2024 - All Floors, Kitchen, All Lighting, Paint, Trim, Exterior Siding Paint, Eaves Troughs, Concrete Patio, Retaining Wall, Landscaping, Lower Bathroom Vanity/Toilet, Main Bathroom, Basement Waterproofing, Kitchen Appliances, Sump Pump. 2017 - Roof. 2010 - Furnace, Central Air, Water Softener. 2008 - Windows, Back Door, Garage Man Doors. **** EXTRAS **** On Demand Hot Water Tank, 100 Amp Breakers, Auto Garage Door Opener, Gas Dryer (id:58576)
Coldwell Banker Win Realty
3340 Carding Mill Trail
Oakville, Ontario
Mattamy's ""BEECH"" Freehold Town Contemporary Elevation in the Highly Sought After Preserve Community. Within the Oodenawi Elementary Public School Area. Bright and Spacious 3-Storey Rearlane Townhouse with Double Garage Parking Featuring 1783 sqft. Upgraded Kitchen Layout and Primary Ensuite. Potlights Throughout Entire House. Smarthome Lights Throughout. Renovated Powder Room. Accent Walls in Dining Room, Living Room and Primary Bedroom. Kitchen and Bathrooms all have Quartz Kitchen Height Countertops. Garage has Epoxy Floors with Tesla EV Charger. (id:58576)
Right At Home Realty
2409 - 180 George Street
Ottawa, Ontario
Welcome to this brand new unit located in heart of downtown Ottawa! Enjoy downtown lifestyle through renting this affordable and welcoming one bedroom in the newest building in Claridge Royale. Higher floor offers greater view and more quiet. functional designed unit offers everything you need, open concept living space, upgraded kitchen cabinet and maple Hardwood flooring and luxury tiles through out, quartz counter top, stainless steel appliances and in unit laundry. The building includes 24 hours concierge, indoor swimming pool, gym and more. Rent includes Heat and Water, tenant responsible for Hydro Only. Walking distance to everything you need, don't miss out ! (id:58576)
Royal LePage Team Realty
1305 Victoria Street N Unit# 5
Kitchener, Ontario
CLEAN AND BRIGHT - 2,637 SF OF FLEXIBLE RETAIL COMMERCIAL SPACE IN HIGH TRAFFIC LOCATION ON VICTORIA ST N. CURRENT TENANTS INCLUDE: AUTOMOTIVE SERVICE, FITNESS STUDIO, CLOTHING/SPORTSWEAR, WATER SALES. ZONING ALLOWS FOR MANY USES, INCLUDING, BUT NOT LIMITED TO: DAYCARE, HEALTH CLINIC, PERSONAL SERVICES, OFFICE, PRINT SHOP, RETAIL, VETERINARIAN. SIGNAGE OPPORTUNITES AVAILABLE - OVER 41,000 VEHICLES PASS BY THIS LOCATION DAILY. (id:58576)
Royal LePage Wolle Realty
7 Deer Run
Uxbridge, Ontario
Builders private residence on 2.4 acres in a serene cul-de-sac within the sought-after FoxFire Estates, this elegant 2-storey home epitomizes luxury & sophistication. Upon entering, the grand open-riser Scarlet O'Hara staircase makes an unforgettable 1st impression, gracefully leading to the upper level. The spacious living room with expansive windows that bathe the space in natural light, while a formal dining room offers the perfect setting for hosting elegant dinner parties.The impressive great room, boasts19-ft ceilings, massive windows with picturesque views of the wooded backyard, & cozy fireplace. Solid hardwood floors flow throughout, with durable tile in the gourmet kitchen & baths. Designed for culinary enthusiasts & entertainers, the oversized kitchen offers premium features & finishes with an abundance of workspace. A laundry room, walk-in closet, another entrance & door to the 3-bay garage w/9x8ft doors. A well-situated sunroom with slate floors & cozy fireplace offers a warm & inviting atmosphere. Surrounded by large windows showcasing picturesque views of the backyard, with double doors that open to the private outdoor oasis. This backyard retreat boasts an expansive patio complete with pergola, gazebo, & barbecue area, all set against the serene backdrop of lush perennial gardens. A spacious home office a powder room complete the main floor. The upper level showcases 5 generously sized bedrooms, each with its own ensuite or semi-ensuite. The luxurious primary suite is a private retreat, featuring an expansive bedroom, walk-in closet, a spa-like 5-pc ensuite with custom double vanity, supersized glass shower, soaker tub, & separate water closet - all in its own wing of the home. The carefully planned basement offers an ideal in-law suite with private access from the garage, includes bed, bath, living & kitchen area. Additionally, it includes a full gym, ample storage, cold cellar, & utility room. This estate is the pinnacle of refined living offering. (id:58576)
Coldwell Banker - R.m.r. Real Estate
353-355 Wilmont Avenue
Ottawa, Ontario
Don't miss this opportunity to build a 6-unit in the heart of Westboro, a short walk to LRT and Richmond Rd shops and restaurants. Shovel ready! Just pick up the permit and you're ready to go. Development fees to be paid by buyer. Plans are for 2 Storey back-to-back semis. Each semi has three 2-bedroom units for a total of 6 units. (id:58576)
Royal LePage Performance Realty
Pt Lt A Con 5 Sidney Street
Quinte West, Ontario
Vacant Land For Sale. Approximately 0.44 Acres Located In A Quiet And Mature Neighbourhood in Quinte West. Located Close To Trent River About A 15 Min Drive To The 401. Lots To Keep You And Your Family Busy During Summer Or Winter Months. Many Waterways For Boating, Hills For Skiing And Parks For Play. Sold As Is Where Is. **** EXTRAS **** No Municipal Address, However Located On Mill St Just Outside Of Frankford. Approx. 6th Property From The Free Methodist Church (Same Side) No Homes Behind The Lot (id:58576)
Land/max Realty Inc.
162 Woodfield Drive
Ottawa, Ontario
Absolutely Beautiful home for an amazing price! CONDO FEE INCLUDES HYDRO & WATER! This updated 3 bed, 2 bath condo townhome is move-in ready for you. It's located centrally in a quiet neighborhood, surrounded by tons of green space, Parks, Schools and yet located in the middle of all the amenities! Spacious & Bright Living room has hardwood flooring and bright pot lights for your enjoyment and entertaining. Modern kitchen w/ plenty of counter & cabinet space, SS appliances. Dining area leads to a PRIVATE fenced & stone back yard w/BBQ Gas line hookup has new fence, Storage shed and NO BACK NEIGHBOURS! Second level has 3 spacious bedrooms & a full bathroom. Lower level has a Rec Room with convenient half bathroom, laundry w/ convenient cabinets and tons of storage. One Parking spot in front & visitor parking. Newer Roof & PVC Doors/Windows. Close to all the amenities, Shopping, Rec centers, Public Transit, College, Costco, Mini-golf, trails and much more. Come and see!!! Flooring: Hardwood, Carpet Wall To Wall (id:58576)
Right At Home Realty
200 Jamieson Parkway Unit# 201
Cambridge, Ontario
Your new home awaits in the highly sought-after condo community of the Cambridge Grand in Hespeler. This second floor, two bedroom, one bathroom, corner unit has one of the larger floor plans, and an updated kitchen. The functional floor plan, galley kitchen and separate dining area are a great use of space while the large living room ensures there is plenty of room for guests and entertaining. The spacious primary bedroom has room for a king-sized bed and offers a large closet. The secondary bedroom could be used as a bedroom, office, or den. A convenient open air balcony off of the main living area overlooks the trees and streetscape - a perfect spot to unwind at the end of the day. In the summer months, enjoy the heated in-ground pool and large green space. The building has been recently renovated featuring upgrades to common areas, elevators, and hallways. The building exterior has been refinished with a modern look. With ample visitor parking and controlled entry, you will be able to have guests over with ease. This building is centrally located just minutes from Highway 401, schools, parks, grocery stores, shopping, and downtown Hespeler. This condo provides everything you need within minutes. If required, additional parking spaces are available for rent. Don’t miss this opportunity to enjoy maintenance-free living in one of the best locations! (id:58576)
Royal LePage Crown Realty Services
623 - 7711 Green Vista Gate
Niagara Falls, Ontario
BIGGEST 1 BEDROOM UNIT AVAILABLE! This 1-bedroom + den unit is spacious, adds square footage to the living area, and gives an option for an office or use the flex space for whatever you like! ENJOYTHE BENEFITS OF RESORT-STYLE LIVING IN THIS LUXURY CONDO THAT OVERLOOKS THUNDERING WATERS GOLFCOURSE! Your private balcony overlooks the 18th hole and the Niagara Falls skyline. This unit ADDITIONALLY includes a large quartz countertop island, modern light fixtures, matching upgraded finishes, upgraded beveled cabinetry, stainless steel appliances, 4pc bathroom, and in house laundry. Located 10 minutes away from downtown Niagara Falls, Costco, Niagara Falls view Casino, Walking Trails, and a Local Dog Park this PET FRIENDLY condo has it all. Amenities include brand new Swimming Pool, Saunas, Hot Tub, Weight/Cardio Room, Yoga Room, Party Room, Boardroom, and Theatre. BOOK YOUR SHOWING TODAY! (id:58576)
RE/MAX Gold Realty Inc.
27 Greer Street
Barrie, Ontario
A timeless residence nestled in a serene neighborhood, this semi-detached home features a fully finished walk-out basement. The large island, topped with quartz countertops, complements the main floor's 9-foot ceilings. The open-concept living space is perfect for entertaining, highlighted by a gourmet kitchen equipped with top-of-the-line stainless steel appliances. With plenty of windows, the home is flooded with natural light. Located just 3 minutes from the GO transit station, this home offers convenient commuting options, including trains to downtown Toronto and access to all local bus routes, with Highway 400 just 5 minutes away. Enjoy easy access to Costco, Walmart, and all major household stores. Embrace a luxurious lifestyle with Friday Harbour and the beach only a short 10-minute drive away. (id:58576)
Right At Home Realty
20 David Bergey Drive Unit# C17
Kitchener, Ontario
This stunning end-unit townhouse offers the perfect blend of comfort and convenience. Ideally located close to a variety of amenities with easy access to Highway 8. Spacious Layout 3 bedrooms and 2 bathrooms, ideal for families or professionals. Carpet-Free Throughout. Well-Equipped Kitchen, Features stainless steel appliances, ample cupboard space, and a functional layout. Walk out from the kitchen to your own private patio, perfect for relaxation or entertaining. Freshly Painted throughout, bright, clean, and inviting space ready for you to move in. Located in a sought-after neighbourhood with schools, shopping, dining, and parks just minutes away. (id:58576)
RE/MAX Twin City Realty Inc.
21-23 Richards Street
Brockville, Ontario
Exceptional Investment Opportunity in the Heart of Brockville . Presenting 21 and 23 Richards St., a meticulously maintained Duplex with in law suite offering an ideal addition to your investment portfolio or a perfect start for first-time investors. Situated in the vibrant Centre Town of Brockville, this property boasts three well-appointed and cared for units, each with dedicated parking.Property Highlights:Prime Location: Located in Centre Town Brockville, offering easy access to local amenities, schools, and public transportation.Recent Upgrades: Over the past 15 years, the building has seen significant improvements, including new windows, a gas boiler, modern kitchens, and upgraded appliances, reflecting true pride of ownership.Unit Details:Main Unit: A spacious three-bedroom home featuring hardwood flooring throughout, along with upgraded bath and kitchen. Previously rented at $2,200 per month, it is currently vacant and is move-in ready an excellent opportunity for owner-occupiers to offset their mortgage with the rental income from the other units. One-Bedroom Unit and in-law suite occupied by long-term tenants who wish to continue their tenancy, ensuring immediate and steady rental income. The Bonus is the property includes a two-car garage . The current owner kept it for personal it for personal use , try leasing it to tenants for additional revenue.We encourage prospective buyers to explore the Virtual Tour and schedule a private viewing. Please note, tenants require a minimum of 24 hours notice for showings; 48 hours notice is preferred. Do not miss this exceptional opportunity to invest in a property that combines modern upgrades, prime location, and immediate rental income potential. Contact us today to learn more and arrange a viewing. (id:58576)
RE/MAX Hometown Realty Inc
112 Wellington Street N
Woodstock, Ontario
Welcome to this prime investment opportunity—a charming front-and-back duplex located on Wellington St. This property is ideal for investors looking to expand their portfolio or for first-time buyers who want to live in one unit while renting out the other. Currently the front unit is tenanted. The front unit features two spacious bedrooms and a bathroom, perfect for families or young professionals. In the back, you'll find a cozy one-bedroom plus den and a bathroom, making it a great space for individuals or couples. Standout feature of this duplex is the detached garage, providing secure parking and extra storage space. The generous yard offers plenty of room for outdoor entertaining, gardening, or simply enjoying the fresh air, making it a fantastic area for pets and children to play. Located in a vibrant neighbourhood, this duplex is close to local amenities, parks, and schools. Whether you’re looking to generate rental income or seeking a home with built-in investment potential, this property checks all the boxes. (id:58576)
Gale Group Realty Brokerage Ltd
5116 - 9 Harbour Street E
Collingwood, Ontario
PRIME WEEKS in March and May Luxury Recreation Resort Getaway or Investment Opportunity! Experience the perfect combination of relaxation and opportunity with 3 weeks of fractional ownership at Collingwood's only waterfront resort on beautiful Georgian Bay. This exceptional offering includes prime weeks during March Break and Spring, allowing you to enjoy seasonal activities at their peak. The property features two fully furnished units, each with breathtaking water views, two bedrooms that comfortably sleep eight, two kitchens, and private balconies overlooking the bay. Flexible ownership options allow you to use your weeks as scheduled, exchange them locally or internationally, or add your units to the resorts rental pool. You can even rent one unit while enjoying the other, offering a variety of ways to maximize your investment. The resort features world-class amenities, including an 18-hole golf course, Collingwood's largest patio at Station on the Green, the upscale Lakeside Seafood & Grill Restaurant, a full-service spa, and a pool, along with much more. Fully maintained by the resort, this is a hassle-free opportunity to own a luxurious escape with stunning water views, just steps away from Blue Mountain Resort and surrounded by the natural beauty of Georgian Bay. Don't miss the chance to secure your slice of paradise - contact today for more information! (id:58576)
RE/MAX Hallmark York Group Realty Ltd.
669 Gabriola Way
Ottawa, Ontario
669 GABRIOLA WAY. $2800 / month plus utilities. Available Immediately. Luxury Kanata Lakes townhome. The Lawrence model by Uniform homes. 2265 square feet of finished space including family room. Hardwood flooring on the main level and upper level staircase. Open concept main floor with a gas fireplace in the 'Great Room'. Exceptionally large primary bedroom with walk-in closet and luxurious ensuite bathroom. Convenient 2nd floor laundry. Premium end unit. (id:58576)
Royal LePage Team Realty
53 Ada Street
London, Ontario
This gorgeous area of Ada Street, London, Ontario, located along the rivers edge in Chelsea Green provides a investor/renovators, and/or nature lovers dream. With an idealistic setting as it parks its self upon a large lot surrounded by recreation, wilderness, forest, a river, and paved paths along the rivers edge for a beautiful everyday wellness experience. Close to many schools, places of worship, and many close amenities (grocery, pharmacy, hardware, dining, auto mechanics, etc... you can almost find anything you need close by within walking distance and is near bus routes to take you anywhere you need in the city).This is an ideal location for being close to downtown with out the hassle of being down town. Come check this gem of a location out! (id:58576)
Oak And Key Real Estate Brokerage
41 - 335 Light House Road N
London, Ontario
Step into this delightful 4-level back split detached condo in the sought-after Summerside Community, complete with a single-car garage. Conveniently located near Highway 401 and just minutes from Victoria Hospital, this home combines easy accessibility with comfort and style. The main level boasts a gourmet kitchen equipped with a gas stove(September 2024), seamlessly flowing into the open-concept living and dining area, highlighted by a cozy corner fireplace. Upstairs, find two spacious bedrooms, including an inviting primary suite & a 3Pc washroom. The lower level features a decent-sized bedroom, along with a generous family room and a 2-piece bathroom. Further below, discover a utility/laundry area and a vast, finished rec room perfect for endless possibilities. (id:58576)
Streetcity Realty Inc.
1318 Caen Avenue
Woodstock, Ontario
This beautifully designed 2-story house is nestled in a highly desirable neighborhood, just minutes from Highway 401, the Toyota Plant, parks, and schools. The home features 4 bedrooms, 2.5 bathrooms, and boasts a 9-foot ceiling on the main floor. Enjoy the open concept layout with high-end laminate flooring in the living areas, extended kitchen cabinets, a stylish backsplash, and a custom pantry. Upgraded tiles on the main floor add a touch of elegance. The dining area opens to the backyard, and there is convenient 2nd-floor laundry. (id:58576)
RE/MAX Escarpment Realty Inc.
3100 Daniel Way
Oakville, Ontario
Step into elegance with this executive residence that has been featured in many magazines, with over $500,000 in modern upgrades. Crafted for both comfort and entertaining, the main level boasts Italian porcelain flooring in the foyer and powder room, with wainscoted walls lending a touch of sophistication to the living and dining areas. The family room invites you to unwind beside a gas fireplace, framed by built-in illuminated bookshelves, adding ambiance and warmth. The gourmet kitchen features custom cabinetry, Italian Carrara marble countertops, and high-end Thermador appliances. The expansive island is perfect for casual gatherings, while 48"" x 48"" Italian porcelain floors and a sunny breakfast area opening onto the patio sets the stage for seamless indoor-outdoor living. Retreat to the primary suite, with dual walk-in closets and a six-piece ensuite, where dual marble vanities, bidet, freestanding tub, and a glass-enclosed shower meet timeless porcelain floors. The second bedroom enjoys a private four-piece ensuite, while two additional bedrooms share a luxurious Jack-and-Jill bath with double sinks. An office nook with quartz-topped desks and a dedicated laundry room with custom cabinetry add practicality and style. The professionally finished basement features a recreation room with wet bar, den with built-in cabinetry and shelving, three-piece bath, and a climate-controlled wine cellar. Every detail reflects quality and style, from California shutters, engineered oak hardwood flooring, the skylight crowning the staircase, upgraded door hardwood, to direct garage access from the mudroom. A striking stone and stucco exterior invites you in, while the fully fenced backyard with a natural stone patio and built-in BBQ area provides a setting for outdoor relaxation. Backing onto greenspace on a quiet family-friendly street near parks, schools, community centre, shopping and dining options, essential amenities, and major highways, this is luxury living redefine (id:58576)
Royal LePage Real Estate Services Ltd.
9 Hampton Brook Way Way
Hamilton, Ontario
Beautiful, move-in-ready townhome situated in a family-friendly neighborhood! This home features an open-concept main floor with 9-foot ceilings and stunning upgraded white kitchen cabinets complemented by stainless steel appliances. The entire main level boasts functional, carpet-free living, and provides easy access to the backyard deck and fully fenced yard. Enjoy the convenience of a one-car garage with inside entry to the home. The master bedroom includes a luxurious 4-piece ensuite bathroom and a walk-in closet. The upper level is complete with two generously sized bedrooms, an additional 4-piece bathroom, and an office nook. Upgraded light fixtures enhance the appeal throughout the home. The fully finished basement features an in-law suite, complete with a kitchenette, 3-piece bathroom, and a spacious storage room. All of this is just a short walk to a nearby park, with only minutes to drive to Hamilton International Airport, the Amazon Fulfillment Centre, and Upper James Street Business Centre. (id:58576)
RE/MAX Real Estate Centre Inc.
26 Kingsway Street
Welland, Ontario
Looking for your executive cottage style home with water front? Well look no further, this custom solid stone and brick bungalow offers you everything you could ever want. Nestled on almost 3 acres, one of the largest lots left in Dain City you can enjoy all that nature has to offer but yet be at the convience of being close to all ameniteies. While you can sit in the privacy of your backyard and watch the sun rise and enjoy the most beautiful sunsets out front over the recreational canal way, this home is surely not going to disappoint. This 1900sq ft bungalow offers 2 bedrooms, 2 bathrooms and a basement all ready with kitchen rough in for an in law suite, entire basement has in floor heating to keep you toasty warm in winter, Theatre room, open concept main floor with all new engineered hardwood , new paint throughout, undated bathrooms, new roof 2023, new 4 seasons sunroom also with heated floors, to enjoy all the beautiful nature right in your own backyard. Double attached garage , insulated and heated, Detached double car garage also insulated and heated with hoist, great workshop. Enjoy the luxury of the recreational canal with fishing, canoeing, paddle boarding or just its beauty. The opportunities are endless with this property, severances or build additional homes. (id:58576)
Revel Realty Inc.
149 Mandalay Street
Ottawa, Ontario
Welcome to 149 Mandalay Street, a stunning end-unit townhome in Ottawas Avalon neighbourhood. This home features 3 bedrooms, 3 bathrooms, and an open-concept main floor perfect for modern living. The primary bedroom boasts an en-suite, with two additional bedrooms and a full bath upstairs. The laundry is also conveniently located on the second floor. A private backyard is ideal for outdoor relaxation. Experience the perfect combination of style, comfort, and location at 149 Mandalay. (id:58576)
Avenue North Realty Inc.
700 Dynes Road Unit# 109
Burlington, Ontario
Welcome to The Empress!! This charming and rare 3-bedroom, 1.5-bathroom apartment-style condo is nestled in the desirable Dynes neighborhood of Burlington. Step inside the stunning 1550' to discover a freshly painted interior, creating a bright and inviting atmosphere throughout. Cheery kitchen opens up to bright eating area which flows to an open concept entertaining and dining area. Includes one owned underground parking spot with easy access into the building. The Empress offers exceptional amenities, including an outdoor saltwater pool, BBQ and patio area, newly upgraded exercise and party rooms, as well as a sauna. Additional conveniences include bike racks, a car wash area, and 24-hour concierge/security service. Ample visitor parking. This condo provides both comfort and practicality. Located walking distance to Burlington Centre, Home Sense, Canadian Tire, Shoppers Drug Mart, Denninger's, banks, the new Farm Boy and many restaurants. Ample visitor parking. Don’t miss the opportunity to make this fantastic property your new home! (id:58576)
Real Broker Ontario Ltd.
128 Fanshawe Drive
Brampton, Ontario
Welcome to 128 Fanshawe Dr -3+2 Bedroom Home In The Sought-After Heart Lake West Area Sounds Like A Dream! With Its Upgraded Features And Thoughtful Design, It's Ready For You To Move In And Start Enjoying Right Away. The Pot Lights And Engineered Hardwood Flooring On The Main Floor Add A Touch Of Elegance, While The Separate Dining Room And Spacious Kitchen Make Entertaining A Breeze. Plus, With A Walkout To A Large Deck And A Nicely Landscaped Private Fenced Backyard, Outdoor Gatherings Will Be A Joy.The Convenience Continues With A Separate Entrance To The Main Floor Laundry Room, Complete With A Sink For Added Functionality. The Finished Basement, Also With A Separate Entrance, Offers Two Additional Bedrooms, A 3-Piece Bathroom, And A Kitchen, Providing Plenty Of Space For Guests Or Potential Rental Income. Close Highway 410 And All Amenities, Including School, Park, Shops, Restaurants, And More, You'll Have Everything You Need Right At Your Fingertips. Sounds Like An Incredible Place To Call Home!. (id:58576)
Royal LePage Flower City Realty
60 Gilmour Crescent
Kitchener, Ontario
60 Gilmour Cres is the perfect family home in the perfect location in the Forest Hill neighbourhood of Kitchener. Situated in a peaceful cul-de-sac close to Forest Hill Public School, this is an ideal spot for a growing family. As you drive up to the home you will see the peaceful backdrop of the neighbourhood with a central grassed area for neighbourhood kids to meet and play. The large paved driveway has room to fit cars for family and friends when entertaining. Walk up to the front door with large front patio and get ready to be blown away by the extensive renovations throughout. The main floor features a bright living room with bay window, a dining area as well as a brand new kitchen with quartz countertops, under cabinet lighting and all new appliances. Head to the upper level and find a newly renovated 4pc family bath, the large primary bedroom as well as 2 secondary bedrooms for kids or guests. The lower level features a large family room with walkout to the newly poured concrete patio with both open and covered portions. The lower level also features a 3pc bath with in-floor heat as well as a laundry room. The basement is large and dry and the perfect spot for storage. Out back in the fully fenced rear yard you will be surprised with how much space there is due to the pie shaped lot this home sits on. Room for play center, trampoline, above ground pool and more. This is a private backyard that is made for fun, families and entertaining. BBQ year round on the covered patio and host gatherings throughout the summer. Updates include: 2024 - All Floors, Kitchen, All Lighting, Paint, Trim, Exterior Siding Paint, Eaves Troughs, Concrete Patio, Retaining Wall, Landscaping, Lower Bathroom Vanity/Toilet, Main Bathroom, Basement Waterproofing, Kitchen Appliances, Sump Pump. 2017 - Roof. 2010 - Furnace, Central Air, Water Softener. 2008 - Windows, Back Door, Garage Man Doors. (id:58576)
Coldwell Banker Win Realty
50 Elm Drive E Unit# 706
Mississauga, Ontario
Welcome To Mississauga's The Aspenview Condominium. Excellent Location - All Inclusive In Maintenance Fee. 3+1 Bedroom, 2 Bathroom Condo Offers Around 1300 Sq Ft Of Spacious Living Complemented By A Bright, Sun-Filled Atmosphere Located In The Heart Of Mississauga! . Enjoy The Added Benefit Of A Spacious Enclosed Balcony, Perfect For Relaxation And Outdoor Living. The Condo Includes 2 Parking Spaces And 1 Locker, As Well As An Locker For Abundant Storage. The Spacious Interior Boasts Generous Rooms With An Open-Concept Layout, Creating A Perfect Flow For Comfortable Living And Entertaining. Ideally Located In The Heart Of Mississauga, This Home Is Just Minutes From Major Hwy's Qew, 401 And 403, Ymca, City Hall, Sheridan College, Cooksville Go Station, The Living Arts Centre., Square One Mall, Schools, And Mississauga Transit, With The New LRT Coming To Hurontario. A Short Walk To A Plaza With Metro, Shoppers Drug Mart, A Walk-In Clinic, And Other Amenities Provides Ultimate Convenience. Nearby Parks, Restaurants, Starbucks, Celebration Square, And Easy Access To Downtown Toronto Make This The Perfect Location. This Property Is A Must See!! (id:58576)
Royal LePage Flower City Realty
433 - 55 Duke Street W
Kitchener, Ontario
1 Year old Modern Unit At Young Condos In The Heart Of Downtown Kitchener. This 1 Bedroom 662Sft Unit Is Bright And Spacious With Floor To Ceiling Windows. LRT Stops Right At Your Door To Connect You Through Kitchener And Waterloo. You Are Steps Away From City Hall, Google And KW's Tech Hub, Shopping, Restaurants And Victoria Park. Spacious Open Concept Layout, Large Balcony, S/S Appliances, Bicycle Storage, Lobby Lounge, Workshare Space, Dog Wash. **** EXTRAS **** Lots Of Upgrades, Extra Kitchen Cabinets! (id:58576)
Right At Home Realty
1204 - 250 Frederick Street
Kitchener, Ontario
This beautifully renovated unit is ideally located near top schools, parks, transit, highways, and grocery stores. Featuring high ceilings and large windows that flood the space with natural light, the open-concept design is both spacious and inviting. The modern kitchen boasts sleek stainless steel appliances, while rich hardwood flooring adds warmth throughout. Enjoy the outdoors on a large private balcony, perfect for relaxing. With upgraded finishes and a prime location, this home offers both style and convenience. **** EXTRAS **** Newly renovated unit in a beautiful community in Kitchener! (id:58576)
RE/MAX Millennium Real Estate
401 - 257 Hemlock Street
Waterloo, Ontario
***END UNIT*** One Of The Largest 1 Bedroom Apartment on the Forth Floor with Approx. 500 Sq. Feet of Living Space. The Bedroom Has A Large Window With Lots Of Lights. Spacious Living Room Combined With Dine In. The Building Is Located At Walking Distance From University Of Wilfrid Laurier and Waterloo. Closer To Highways, Google , Shopify Office And All Major Shopping Centers. Including Exercise Room, Study Room, Social Lounge, And A Beautiful Landscaped Rooftop Terrace.Fast Speed Internet Included in the Rent. (Almost $100 Saving) **** EXTRAS **** Fully Furnished, All Utilities (Except electricity) & Fast Speed Internet Included in Rent (No Parking) (id:58576)
Royal LePage Vision Realty
14 Racemose Street
Ottawa, Ontario
Looking for a perfect family home to rent? This beautiful upgraded Mattamy home has over 2100 sq ft of above-ground living space on a premium lot with a lookout basement. The main floor boasts an open concept with 9' ceilings and extra tall windows for a bright living space. The luxury kitchen has granite counters, pot lights, upgraded cabinets and fixtures, a breakfast bar, and an additional pantry. An eating area with patio doors that lead to the backyard. The dining room has a stylish coffered ceiling. Convenient mudroom with separate entrance to an extra long garage 10x20. Four spacious bedrooms on the second level. Primary bedroom with a walk-in closet and upgraded ensuite. Second-floor laundry room. Upgraded open staircase and oak railings. A basement with oversized windows and does not feel like a basement at all. Located close to elementary schools and parks, perfect for your family. This home is the perfect place to raise a family., Flooring: Laminate, Deposit: 3300, Flooring: Carpet Wall To Wall (id:58576)
Exp Realty



