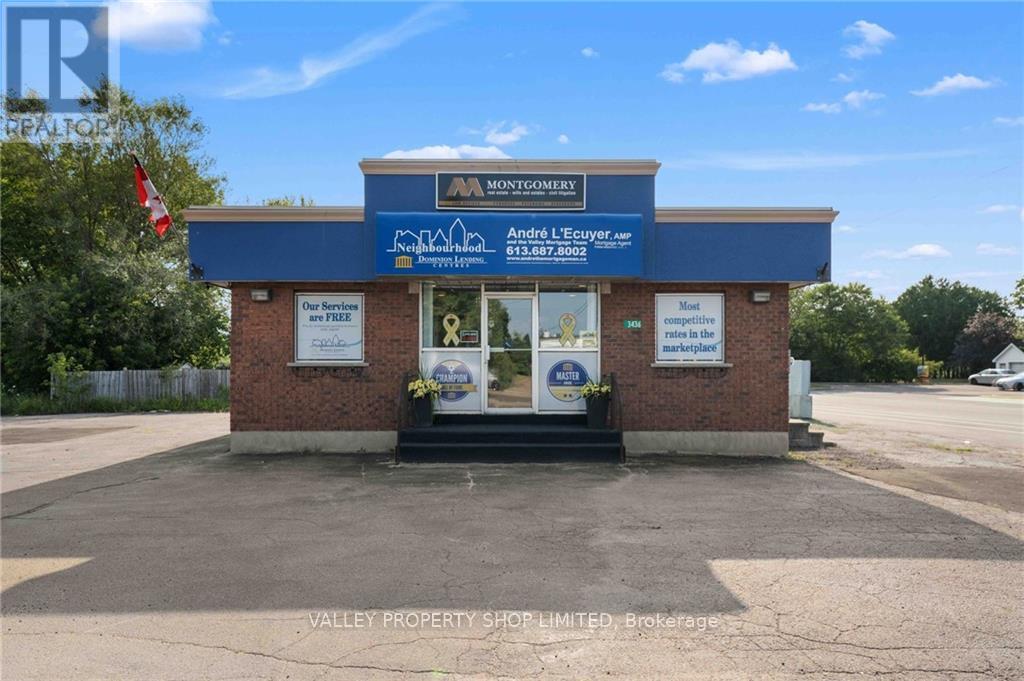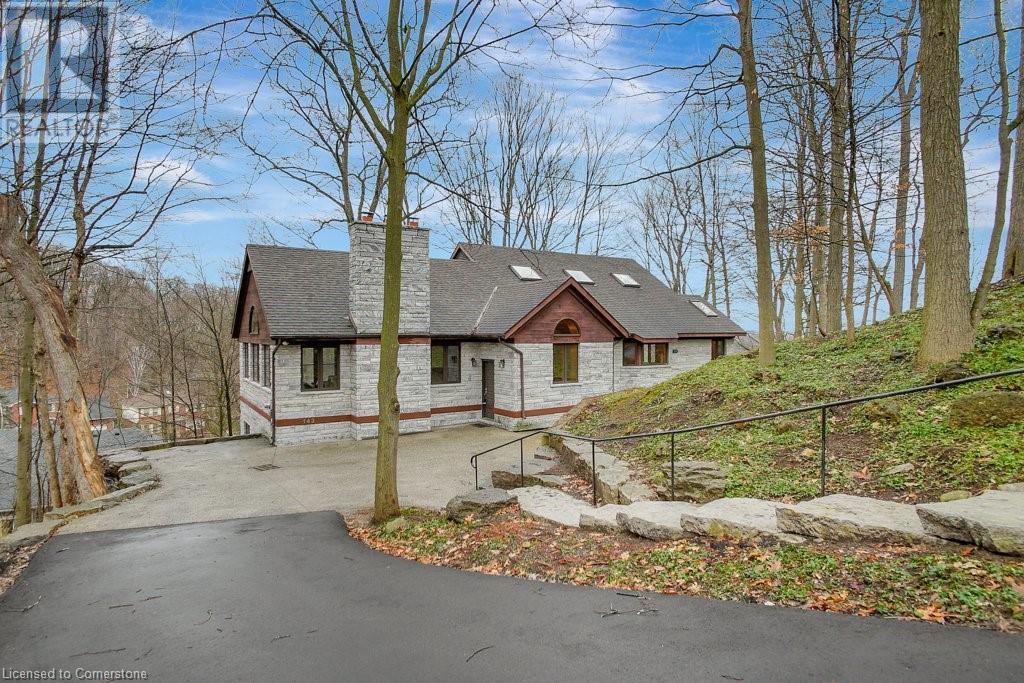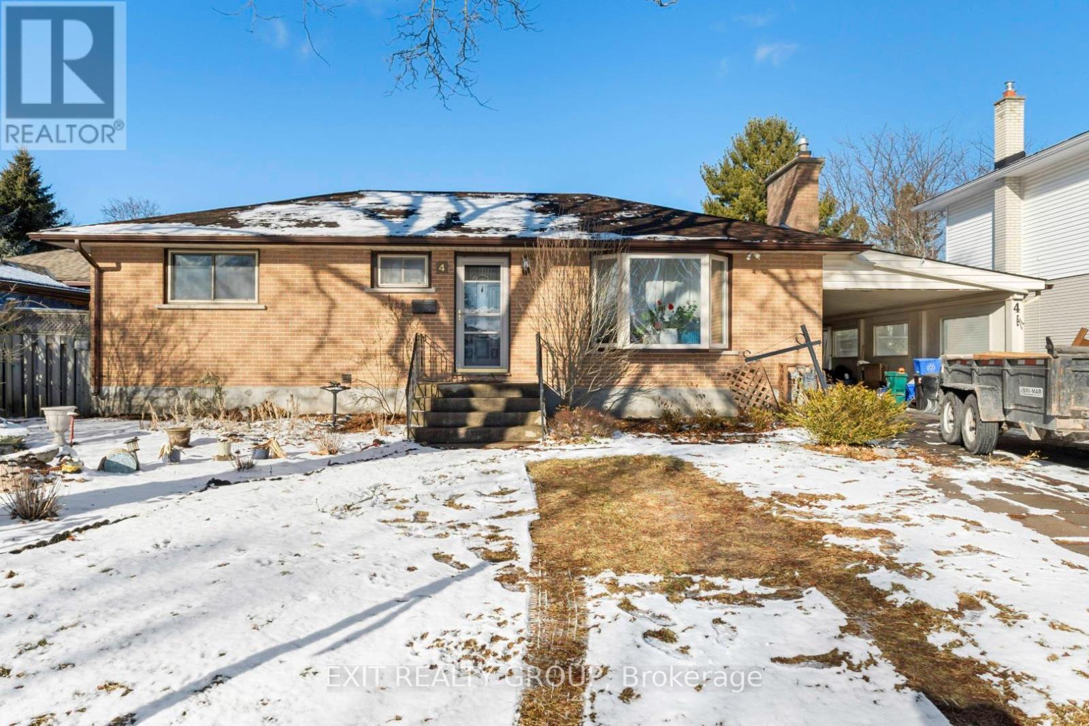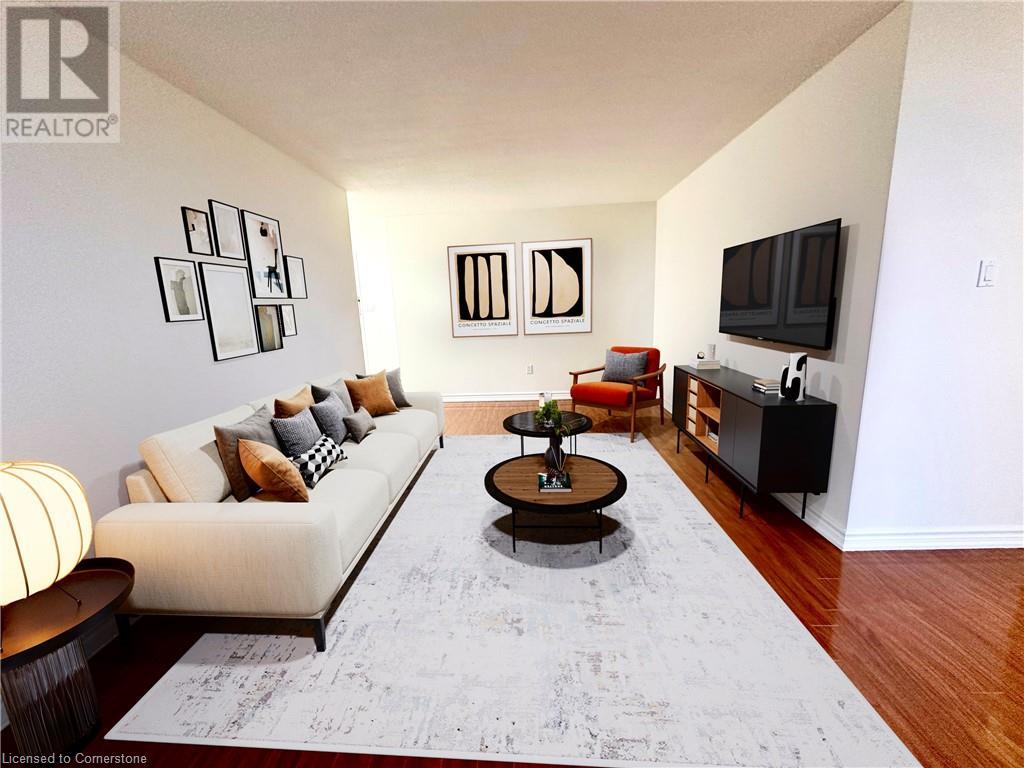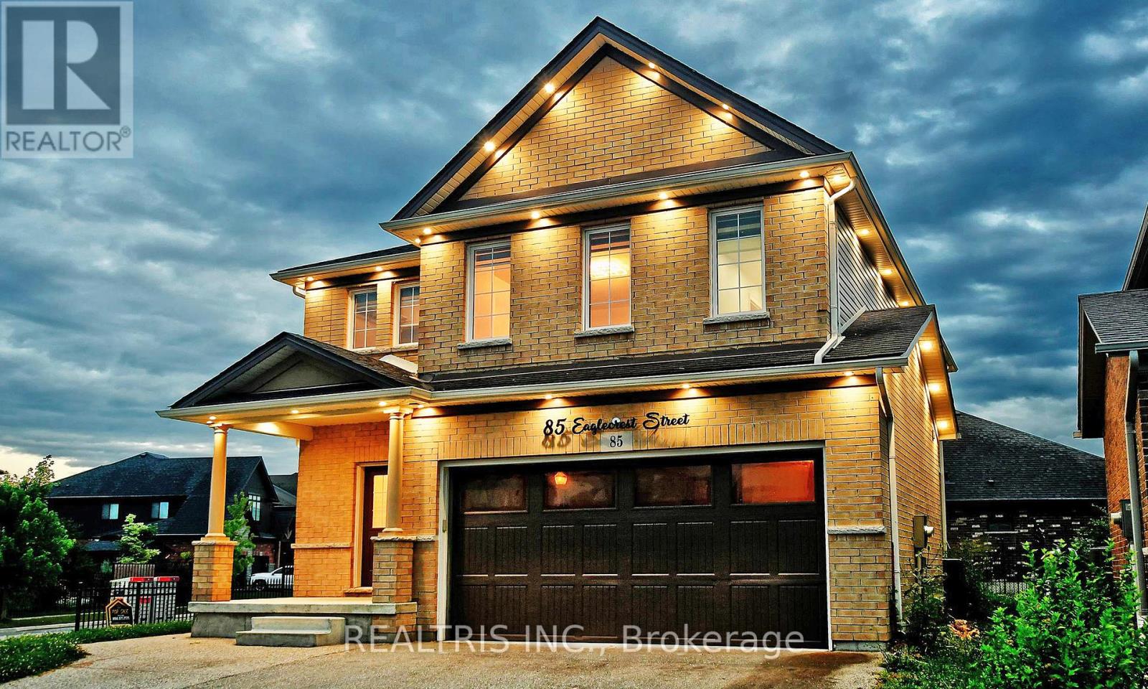209 - 158a Mcarthur Avenue
Ottawa, Ontario
Welcome to Chateau Vanier! This rarely offered two-bedroom, one-bathroom corner unit combines modern upgrades with exceptional convenience. Featuring luxury vinyl flooring and elegant 5-inch baseboards throughout, this unit exudes contemporary charm. The upgraded light fixtures and powered blinds enhance the homes functionality and style, while the freshly painted walls provide a bright and inviting atmosphere. The spacious and functional layout includes a large balcony, generous in-suite storage, a primary bedroom with ample closet space, and a cozy guest bedroom.This well-maintained, professionally managed building offers upscale condominium living with new elevators, a stylish entrance complete with a fireplace, an upgraded laundry room, and updated roofing. Residents enjoy access to an exercise room, indoor pool, sauna, and abundant visitor parking with EV charging stations. Located within walking distance to great amenities and offering a short commute to downtown Ottawa and the 417 Highway, this home perfectly balances comfort and convenience. (id:58576)
RE/MAX Affiliates Realty Ltd.
175 Craig Duncan Terrace
Ottawa, Ontario
OPEN HOUSE Saturday Jan 11th AND Sunday Jan 12th: 12-4PM! BRAND NEW - FEBRUARY CLOSING! The Ashton model by Patten Homes hits on another level; offering 3 bedrooms and 3 bathrooms with a level of finish that will not disappoint. The main floor open concept layout is ideal for both day-to-day family living and entertaining on those special occasions; with the kitchen offering a walk-in pantry and large island with breakfast bar, facing onto the dining area. Relax in the main living area with a cozy gas fireplace and vaulted ceiling. From the living room, access the rear yard with 6' x 4' wood deck. Upper level showcases a spacious primary suite with elegant 4pc ensuite and walk-in closet. 2nd and 3rd bedrooms generously sized with large windows, steps from the full bathroom and convenient 2nd floor laundry. Finished lower level with walk-out offers opportunity to expand the living space with family room, games room, home office or gym! Experience the luxury of owning brand new! (id:58576)
Exp Realty
167 Craig Duncan Terrace
Ottawa, Ontario
Open House Saturday Jan 11th AND Sunday Jan 12th: 12-4PM! BRAND NEW HOME - QUICK CLOSING AVAILABLE! The Carleton model by Patten Homes hits on another level; offering 3 bedrooms and 3 bathrooms with a level of finish that will not disappoint. The main floor open concept layout is ideal for both day-to-day family living and entertaining on those special occasions; with the kitchen offering a walk-in pantry and large island with breakfast bar, facing onto the dining area. From the kitchen, access the rear yard with 6' x 4' wood deck. Relax in the main living area with a cozy gas fireplace and large windows. Upper level showcases a spacious primary suite with elegant 4pc ensuite and walk-in closet. 2nd and 3rd bedrooms generously sized with large windows, steps from the full bathroom and convenient 2nd floor laundry. Finished lower level with walk-out offers opportunity to expand the living space with family room, games room, home office or gym! (id:58576)
Exp Realty
3436 Petawawa Boulevard
Petawawa, Ontario
Incredible Location in the Heart of Petawawa. This turn key office building is on the corner of busy Petawawa Blvd and Portage Road and has access from each. Excellent visibility at a set of lights, across from McDonald's, Rexall, RBC and several other national brands. Previously a successful Restaurant. Building offers many uses. Full Finished Basement. Great Signage. High Traffic Area. First major intersection from the Petawawa Military Base. BUSINESS RELOCATING AND IS NOT FOR SALE - PROPERTY ONLY. (id:58576)
Valley Property Shop Limited
1204 Cope Drive
Ottawa, Ontario
Open House Saturday Jan 11th AND Sunday Jan 12th: 12-4PM! Brand NEW home, under construction, models available to show! Welcome to Shea Village! Introducing The Angus model by Patten Homes, a perfect blend of style and functionality! This stunning home features 2 bedrooms and offers the ultimate in convenience with main floor laundry and a powder room. The heart of the home is the well-appointed kitchen, complete with a spacious island and breakfast bar, ideal for casual meals or entertaining. The spacious open-concept design allows for effortless flow between the living, dining, and kitchen areas, creating a warm and inviting atmosphere. With so much more to offer, including modern finishes and thoughtful details, this home is a must-see! Customize your new home with a variety of high quality finishes and upgrades! (id:58576)
Exp Realty
1180 Cope Drive
Ottawa, Ontario
OPEN HOUSE Saturday Jan 11th AND Sunday Jan 12th: 12-4PM! Brand NEW home, under construction, models available to show! The Beckwith model END UNIT by Patten Homes elevates modern living with its stunning design, featuring 3 beds and 3 baths, and finished to an exceptional standard. The main floor open layout is perfect for everyday life & entertaining. Spacious kitchen with large island & breakfast bar flows effortlessly into the living area. From here access the 6' x 4' wood deck in the rear yard, ideal for outdoor gatherings. Upstairs, find a luxurious primary suite featuring a sophisticated 4pc ensuite & walk-in closet. Family room with cozy gas fireplace provides a welcoming space for relaxation, while the well-sized second & third bedrooms are located near a full bathroom and laundry. Finished lower level rec room creates opportunity for additional living space-family room, home office, or gym. *Photos of Beckwith model at 700 Ploughman to show quality of finish only* (id:58576)
Exp Realty
723 Ploughman Place
Ottawa, Ontario
Open House Saturday Jan 11th AND Sunday Jan 12th: 12-4PM! Brand NEW home, under construction, models available to show! This beautifully designed Aberdeen model by Patten Homes features 3 spacious bedrooms with an optional loft, perfect for a home office or play area. The heart of the home is the expansive great room, highlighted by a cozy gas fireplace, creating an inviting atmosphere for gatherings. The sunny breakfast nook offers the perfect spot for morning coffee, while the well-appointed kitchen boasts a large island with a convenient breakfast bar and a butler's pantry, making meal prep a breeze. Retreat to the luxurious master suite, complete with an oversized walk-in closet and a spa-like ensuite, providing a serene escape after a long day. The second floor features a thoughtfully designed laundry center for added convenience. With its perfect blend of style and functionality. *Interior photos are Stirling model at 707 Ploughman and are to show sample of quality and finish*, Flooring: Tile, Flooring: Hardwood, Flooring: Carpet W/W & Mixed (id:58576)
Exp Realty
1202 Cope Drive
Ottawa, Ontario
OPEN HOUSE Saturday Jan 11th AND Sunday Jan 12th: 12-4PM! Brand NEW home, under construction, models available to show! Welcome to Shea Village and Patten Homes' ""The Bedford"" model - this 3-level elevated townhome features 2 spacious bedrooms and an array of modern amenities! The heart of the home is the expansive kitchen, highlighted by a large island with a breakfast bar, perfect for casual dining or entertaining guests. Enjoy the convenience of upper floor laundry, making laundry day a breeze. The pantry offers ample storage, ensuring your kitchen stays organized and clutter-free. With a spacious open-concept design, this home seamlessly connects the living, dining, and kitchen areas, creating a bright and inviting atmosphere ideal for both relaxation and gatherings. Don't miss the opportunity to make this beautiful, contemporary home your own! Customize your new home with a variety of quality finishes and upgrades! (id:58576)
Exp Realty
169 Craig Duncan Terrace
Ottawa, Ontario
OPEN HOUSE Saturday Jan 11th AND Sunday Jan 12th: 12-4PM! Brand NEW home, under construction, models available to show! No rear neighbors, backing onto a pond! The Beckwith Model END UNIT by Patten Homes elevates modern living with its stunning design, featuring 2 beds & 3 baths, and finished to an exceptional standard. The main floor's open-concept layout is perfect for everyday life and entertaining. Spacious kitchen with large island & breakfast bar flows effortlessly into the main living area. From here step out to the 6' x 4' wood deck in the rear yard, ideal for outdoor gatherings. Upstairs, awaits a luxurious primary suite featuring a sophisticated 5pc ensuite and walk-in closet. Large family room with cozy gas fireplace provides a welcoming space for relaxation, while the well-sized second bedroom is conveniently located near a full bathroom & laundry. Finished lower level with walk-out presents opportunity for additional living space- family room, games room, home office, or gym. (id:58576)
Exp Realty
185 Craig Duncan Terrace
Ottawa, Ontario
OPEN HOUSE Saturday Jan 11th AND Sunday Jan 12th: 12-4PM!! Brand NEW home, under construction, models available to show! No rear neighbors! The Carleton model by Patten Homes hits on another level; offering 3 bedrooms and 3 bathrooms with a level of finish that will not disappoint. The main floor open concept layout is ideal for both day-to-day family living and entertaining on those special occasions; with the kitchen offering a walk-in pantry and large island with breakfast bar, facing onto the dining area. From the kitchen, access the rear yard with 6' x 4' wood deck. Relax in the main living area with a cozy gas fireplace and large windows. Upper level showcases a spacious primary suite with elegant 4pc ensuite and walk-in closet. 2nd and 3rd bedrooms generously sized with large windows, steps from the full bathroom and convenient 2nd floor laundry. Finished lower level with walk-out offers opportunity to expand the living space with family room, games room, home office or gym! (id:58576)
Exp Realty
1218 Cope Drive
Ottawa, Ontario
OPEN HOUSE Saturday Jan 11th AND Sunday Jan 12th: 12-4PM! Brand NEW home, under construction, models available to show! The Chester model, END UNIT by Patten Homes elevates modern living with its stunning design, featuring 3 beds and 3 baths, and finished to an exceptional standard. The main floor's open-concept layout is perfect for everyday life and entertaining. Spacious kitchen w/ large island & breakfast bar flows effortlessly into the main living/dining area. Enjoy the convenience of the main floor laundry and powder room. On the upper level, awaits a luxurious primary suite featuring a 4-piece ensuite and walk-in closet. While the well-sized second and third bedrooms offer large windows and ample closets space and are conveniently located near the full bathroom. Finished ground floor level provides direct access to the garage and is home to the foyer area and utility room for your storage needs. Customize your new home with a range of high-quality finishes & upgrades. (id:58576)
Exp Realty
183 Craig Duncan Terrace
Ottawa, Ontario
OPEN HOUSE Saturday Jan 11th AND Sunday Jan 12th: 12-4PM! Brand NEW home, under construction, models available to show! No rear neighbors, backing onto a pond! The Beckwith END UNIT, model by Patten Homes elevates modern living with its stunning design, featuring 3 beds & 3 baths, and finished to an exceptional standard. The main floor's open-concept layout is perfect for everyday life & entertaining. Spacious kitchen w/large island & breakfast bar flows effortlessly into the main living area. From here step outside to the 6' x 4' wood deck in the rear yard, ideal for outdoor gatherings. Upstairs, awaits a luxurious primary suite featuring a sophisticated 4pc ensuite & walk-in closet. The large family room w/ cozy gas fireplace provides a welcoming space for relaxation, while well-sized 2nd and 3rd bedrooms sit conveniently near a full bathroom & laundry. Finished lower level w/ walk-out presents opportunity for additional living space- family room, games room, home office, or gym. (id:58576)
Exp Realty
143 Grand Ridge Drive
Cambridge, Ontario
Own your own piece of forested heaven! This exquisite custom-built stone bungalow is located on a premium lot with easterly views of the Grand River valley! Settled at the very end of this private laneway you'll feel miles away from everything, yet right in town. Expansive main rooms provide comfortable living and entertaining with walkouts to two separate screened porches. Massive windows and a cathedral ceiling add grandeur to the living room and boasts a f/p, pot lighting and walkout to screened room. The spacious eat-in kitchen offers wall to wall pantry storage, skylights and ample quartz counter tops for enjoyable meal prep. Eat inside or enjoy meals on the balcony under the canopy of the trees. The primary bedroom will hold the largest of bedroom furniture as well as a sitting area w/ f/p. A roomy walk-in closet houses the washer/dryer. The 5pc ensuite bath offers 2 sinks, a shower, plus soaker tub. work-from-home buyer will enjoy the loft style home office space. Downstairs the spacious rec room with wood burning f/p and both large bedrooms offers generously sized windows for enjoying the forest views. One of the bedrooms leads to the screen room, as does the rec room. A 2pc and 4pc bath can be found on this level. Detached garage will hold four cars tandemly. Full one bedroom apt over garage (not registered with City). Please note that the 3 or 4 parking spaces at end of laneway belong to this property. Please note square footage of 4614 is the total of all floors of main house. (id:58576)
Royal LePage Crown Realty Services Inc. - Brokerage 2
Royal LePage Crown Realty Services
4 Walden Circle
Belleville, Ontario
Welcome to 4 Walden Circle, a cozy 4 bedroom, 2 bathroom raised-bungalow nestled in the highly sought-after West Park Village neighborhood of Belleville, Ontario. This family friendly property boasts ample space for the growing family, with four generously-sized bedrooms and two modern bathrooms. The main living areas are filled with natural light, and the functional layout is perfect for everyday living. A desired feature of this property is its potential for an in-law suite or accessory unit. With some creativity and renovation, this space could be transformed into a separate living area, perfect for multi-generational families, guests, or as a potential income-generating opportunity. But that's not all! This incredible property also features a wired workshop, perfect for the handy homeowner or hobbyist. Dreaming of a whole workshop to host your indoor golf simulator? This could be the space! Relax and unwind in the hot tub or enjoy endless summer fun in the inground pool. The perfect retreat for families and entertainers alike! Enjoy the tranquility of the West Park Village neighbourhood with its picturesque streets, beautiful parks, and convenient access to local amenities. Residents of this community love its family-friendly atmosphere, making it an ideal place to call home. Don't miss this incredible opportunity to own a piece of West Park Village. Make 4 Walden Circle your dream home! (id:58576)
Exit Realty Group
1 - 243 Bridge Street E
Belleville, Ontario
Newly Renovated, 2 Bedroom Upper Floor Unit In A Very Well Maintained 4-plex Located On Sought-After Bridge St East! Brand New Modern Kitchen With Stainless Steel Appliances And Quartz Counters! All New Flooring Throughout. Brand New Washroom! Freshly Painted Top To Bottom. 2 Parking Spots And Includes Private Laundry Facilities. Beautifully Clean & Move In Ready Unit! (id:58576)
The Nook Realty Inc.
205 Hilda Avenue Unit# 704
Toronto, Ontario
Family sized updated corner suite is full of natural light and features 3 generously sized bedrooms, 2 bathrooms, and convenient in-unit laundry with custom storage cabinets. Top paint freshly applied. The large balcony faces east and north, providing stunning views. The modern kitchen is equipped with custom cabinetry and shelves, combining style and functionality. The spacious primary bedroom boasts a walk-in closet, another custom closet and a private 2-piece ensuite. The second and third bedrooms also offer ample space with custom closets. This home is on both TTC and York Region Transit near Yorkville North, Centrepoint Mall, supermarkets, banks, restaurants, and a wide range of shops. Mercedes, BMW and Volvo dealerships are across the road. Finch subway station and York University are just 15 minutes away, with highly rated public and religious schools within a 10-minute walk. $600/mo maintenance fee covers hydro, heat, water and cable TV. (id:58576)
Comfree
3898 Big Leaf Trail
London, Ontario
This nearly new 4+1 bedroom, 4-bath home is nestled on a spacious ravine lot, ideal for families seeking a safe and welcoming community. The open-concept design features a versatile daybed/office space, perfect for both work and relaxation. The expansive kitchen, with its beautiful quartz island, is a dream for cooking and entertaining. Throughout the home, elegant hardwood floors and modern fixtures create a stylish atmosphere, highlighted by a cozy fireplace, pot lights, and contemporary lighting. Conveniently located near essential amenities such as shopping, dining, and recreation, this home offers the perfect blend of comfort and accessibility. Don't miss out on this exceptional opportunity! **** EXTRAS **** Each room connected to the Bathrooms and one of them is Jack & Jill. (id:58576)
Homelife Silvercity Realty Inc.
312 Westpoint Sands Road
Huntsville, Ontario
Top 5 Reasons You Will Love This Property: 1) Exceptional opportunity to craft your dream waterfront home offering the perfect escape for relaxation and rejuvenation 2) Set against the stunning backdrop of Mary Lake, with its tranquil waters and picturesque surroundings 3) Mary Lake is part of the renowned Huntsville 4-chain lake system, providing endless opportunities for recreational boating and water activities 4) Just a short drive to Huntsville, where you'll find all the amenities you could desire, including restaurants, shopping, golf courses, ski resorts, parks, and more 5) Located less than three hours from the GTA, this property offers a rare chance to build your future in a peaceful yet accessible lakeside retreat. Visit our website for more detailed information. (id:58576)
Faris Team Real Estate
Pt Lt 3 Housey's Rapids Road
Kawartha Lakes, Ontario
Top 5 Reasons You Will Love This Property: 1) Gorgeous 3.8-acre treed lot presenting the perfect canvas for your custom-built country retreat 2) Ideally situated just minutes from the serene Severn River, Lake Couchiching, and several interconnected river systems, offering endless outdoor adventures 3) Conveniently close to the city of Orillia, providing easy access to all essential amenities while maintaining a peaceful, rural setting 4) Exceptional potential to design and build your dream home, tailored to your unique specifications and lifestyle 5) Nestled in the stunning Kawartha Lakes region, bordering the iconic Muskoka area, this location offers the best of cottage country living. Visit our website for more detailed information. (id:58576)
Faris Team Real Estate
166 Eastbridge Avenue
Welland, Ontario
Welcome to this adorable detached home, perfect as a starter for a small family. With three bedrooms and 2.5 bathrooms, there is plenty of space for everyone to comfortably spread out. Located in a master planned community built by Empire, this property offers a serene setting, facing a pond, allowing you to enjoy picturesque views from the comfort of your bedroom. As you step inside, you will be greeted by 9ft ceilings on the main floor, creating an open and airy atmosphere. The oak stairs & engineered hardwood flooring on the main level add a touch of elegance to the overall aesthetic. With its charming features & peaceful surroundings, this property is the perfect place to call home. Don't miss the opportunity to own this cute starter home and enjoy the benefits of living in a master planned family friendly community. (id:58576)
RE/MAX Gold Realty Inc.
2 - 73 Strathy Road
Cobourg, Ontario
Are You Looking For Good Business Opportunity, Then Don't Look Any Further, Grab It Before Someone Else Grab It. Great Location. Business Is Located In One Of The Busiest Plaza Of Cobourg And Walmart Is Also In The Same Plaza. Fully equipped with all kitchen appliances and an affordable lease, this space can be converted to any other cuisine. Restaurant can seat over 54 people. Good for Family Business Or Let The Employees Run. Why take a risk elsewhere when you can buy this successful restaurant? Don't miss out on this opportunity! (id:58576)
Homelife/miracle Realty Ltd
T201 - 62 Balsam Street
Waterloo, Ontario
Excellent Location. Steps to both Waterloo and Wilfred Laurier Universities, Shopping, Local transit . This is 1600 + sq ft end town house with 3 bedrooms Study room and Den, 3 Private bedrooms, living, Dinning area are furnished. Lots of Natural light. Available from 12th January 2025. Fridge Stove, Washer, Dryer, Dishwasher, Microwave and TV are included, Students, Professionals just bring your personal belongings and ready to move in. Internet is Included in the rent, You can rent the whole house as a group or private room individually. Must see to appreciate . (id:58576)
Homelife Superstars Real Estate Limited
62 Dorset Street
Waterloo, Ontario
Discover a stunning gem in the heart of Uptown Waterloo, a spacious 3,288 sq ft Victorian triplex, ideally located just steps from Wilfrid Laurier University and only a 10-minute commute to the University of Waterloo. Licensed for 14 tenants across 15 bedrooms and currently rented to UW and WLU students, this property generates over $9,800 per month in rental income, offering exceptional investment potential. Meticulously maintained, recent updates include new windows (2023), a new furnace (2018), and renovations to Unit B and Unit C, ensuring it's in excellent condition. This prime property provides easy access to all Uptown Waterloo amenities, including Waterloo Park, CIGI, and the Perimeter Institute, with convenient public transit options like the ion LRT. Whether you're seeking a continued rental income stream, a multi-generational home, or even a beautiful single-family residence (with city approval), the possibilities are vast. Don't miss your chance to explore this versatile property (id:58576)
Chestnut Park Realty(Southwestern Ontario) Ltd
85 Eaglecrest Street
Kitchener, Ontario
Discover this stunning 6-bedroom, 5-bathroom home in the sought-after River Ridge neighbourhood of Kitchener, ON, situated on a spacious corner lot with a 43-foot frontage. The main floor features a gourmet kitchen with high-gloss cabinets, stainless steel appliances, and granite countertops, flowing seamlessly into the living area with a feature wall and electric fireplace. Elegantly designed with luxury vinyl plank flooring, a mini bar, and high-gloss tiles in all bathrooms, this home exudes sophistication. Upstairs, two master bedrooms with private ensuites, two additional bedrooms, and another full bathroom provide ample space for families, while the fully finished basement includes a two-bedroom suite with a full bath, kitchen, living area, and separate laundry facilities. Additional highlights include a double attached garage and a large backyard, perfect for outdoor enjoyment. Conveniently located near top-rated schools, parks, shopping, and dining, this property offers the perfect blend of luxury, comfort, and modern livingschedule your private tour today! (id:58576)
Realtris Inc.




