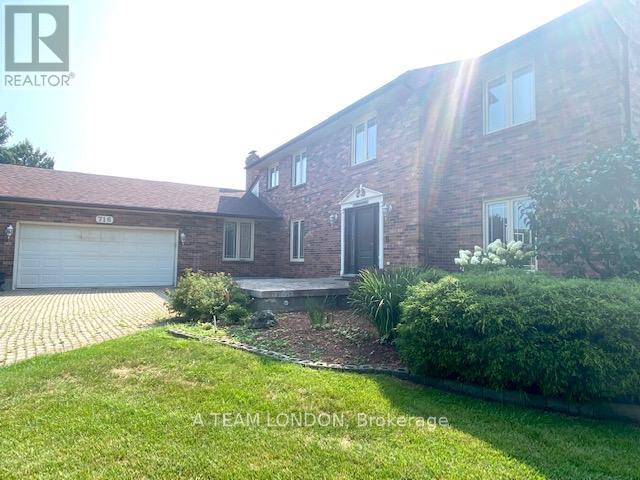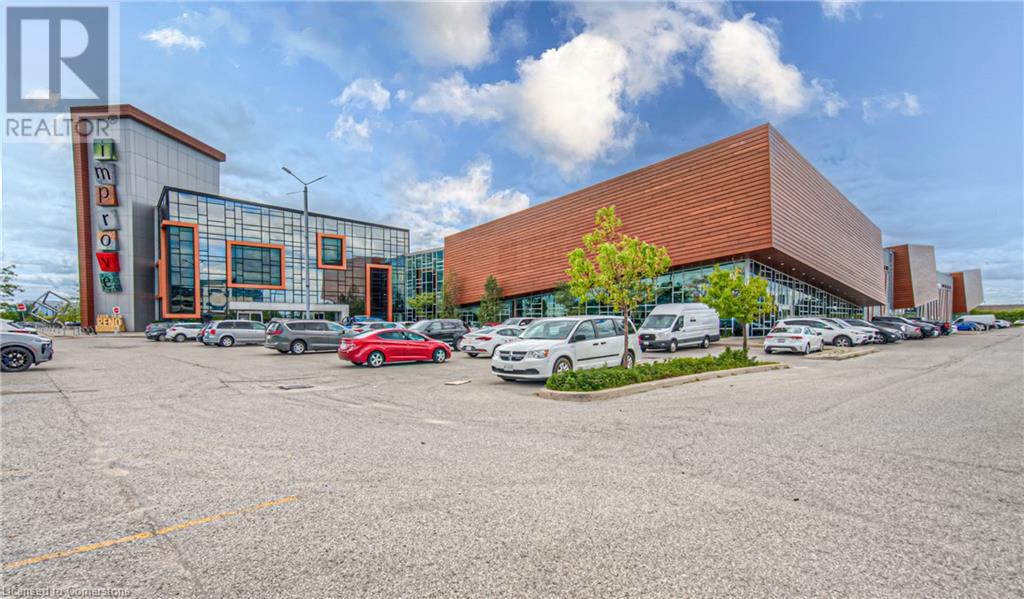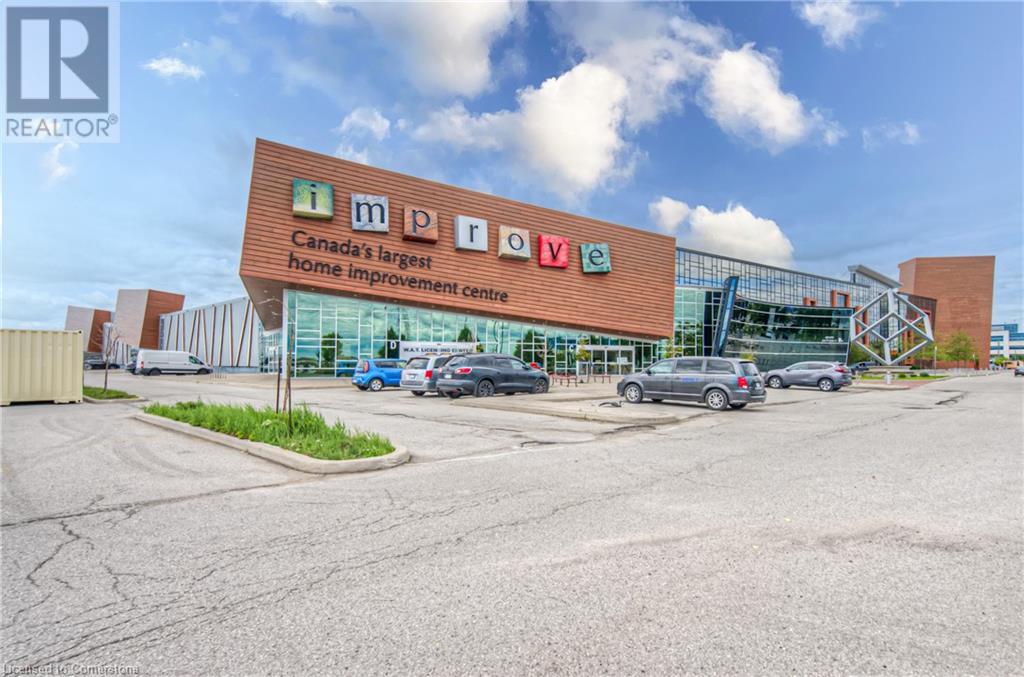23 Forfardale Road
Whitchurch-Stouffville, Ontario
3900SQFT Tudor Estate + 2274SQFT Finished Basement on a fully fenced 1.46 Acre Pie Shaped Mature Treed Estate Lot anchored into the cul-de-sac of desirable Forfardale Road, an exclusive estate pocket minutes from Musselmans Lake and Ballantrae. This bright and spacious home features hardwood floors throughout, the main living room offers 9 foot ceilings, large windows and a feature fireplace. The family room has a private wet bar, many walk-outs and another cozy large fireplace. The primary bedroom is built for luxury with vaulted and beamed ceilings, a private second staircase, sitting area and very large ensuite. 3 Car Garage + Semi-Circular Driveway with lots of parking.9 foot main floor ceilings. Private oversized backyard with beautiful forest views and lots of space to play.Two Entrances To Finished Lower Level Adaptable For 2 families. Fully Fenced yard. Minutes To Hwy 48 & 404. **** EXTRAS **** Rogers Xfinity internet, recent well pump, 400 amp electrical service, Water Softener Sys W/Uv Lamp (id:58576)
Royal LePage Rcr Realty
16 Royal Manor Drive
St. Catharines, Ontario
Oversized 1,250 sqft sidesplit in the desirable northend neighbourhood. This 3+1 bedroom, 2-bathroom home features a single, extended 12'x28' attached garage. The front foyer offers ceramic flooring, with French doors into a bright living room. Spacious kitchen with space for an eat-in option opens to the dining room with large window overlooking fenced in backyard. The upper level includes a spacious primary bedroom with his-and-hers closets and hardwood floors, along with two additional bedrooms. Renovated 4pc bath, complete with extra vanity for storage. The lower level features 4-piece bath, a fourth bedroom, and a rec room with a wood stove insert for added warmth and charm. The basement houses the laundry area, a den/office, and a cold storage room running the full length of the porch, providing ample storage. Furnace and A/C were replaced in 2007, and all vinyl replacement windows except in the dining room, Roof reshingled in 2017, new siding in 2022, gas line for bbq. Possibility of inlaw suite The property sits on a large 66'x130', fenced lot, offering both privacy and outdoor space for relaxation. Close to shopping, easy access to walking path at canal, schools & QEW highway. (id:58576)
RE/MAX Niagara Realty Ltd
3152 Regiment Road W
London, Ontario
Introducing ""The Naples"" built by Birani Homes! This 2,173 square foot home is located in the heart of the highly sought after Talbot Village. This house includes 4 beds and 2.5 baths which makes it the perfect home for a growing family! If the home or lot doesn't suit you? There are plenty more options to choose from by building your own custom home from scratch as well! Build with Birani. (id:58576)
The Agency Real Estate
716 Franklinway Crescent
London, Ontario
Stunning 3000+ sqft sprawling 4+ bedroom home in London North. This unique Sunningdale home will be available for Dec 1st, 2024Boasting main floor office space, den, formal living room, dining room, powder room and eat in kitchen. Upper floor has 2 full bathrooms, 4 BIG bedrooms with a principle ensuite. Lower level is a finished space and a walk out. The grounds are immaculate with gardens and a deck. Great space for larger families. Yard is not fenced. (id:58576)
A Team London
7250 Keele Street Unit# 262
Vaughan, Ontario
Experience unparalleled convenience in this expansive 320,000 sq.ft. property, perfectly positioned in the heart of Improve Canada, the largest home improvement center in the country. With over 400 stores at your disposal, this prime location serves as the ultimate destination for all your renovation and decorating needs, making it an ideal choice for a wide range of business uses. Located in Vaughan, within the Greater Toronto Area, the property boasts excellent accessibility and visibility. Improve Canada is a permanent hub for both consumers and tradespeople, offering a vibrant and dynamic environment for business growth. Additionally, an adjacent unit is also available, providing a unique opportunity to own or combine two units, further amplifying your business potential. Whether you're looking to expand your retail presence or secure a prime spot for your enterprise, this property offers unmatched opportunities in a thriving commercial landscape. (id:58576)
RE/MAX Twin City Realty Inc. Brokerage-2
RE/MAX Twin City Realty Inc.
7250 Keele Street Unit# 218
Vaughan, Ontario
Experience unparalleled convenience in this expansive 320,000 sq.ft. property, perfectly positioned in the heart of Improve Canada, the largest home improvement center in the country. With over 400 stores at your disposal, this prime location serves as the ultimate destination for all your renovation and decorating needs, making it an ideal choice for a wide range of business uses. Located in Vaughan, within the Greater Toronto Area, the property boasts excellent accessibility and visibility. Improve Canada is a permanent hub for both consumers and tradespeople, offering a vibrant and dynamic environment for business growth. Additionally, an adjacent unit is also available, providing a unique opportunity to own or combine two units, further amplifying your business potential. Whether you're looking to expand your retail presence or secure a prime spot for your enterprise, this property offers unmatched opportunities in a thriving commercial landscape. (id:58576)
RE/MAX Twin City Realty Inc. Brokerage-2
RE/MAX Twin City Realty Inc.
51 Sparrow Avenue Unit# 32
Cambridge, Ontario
MODERN LIVING. This modern townhome is located in East Galt, a highly sought-after family-friendly neighbourhood. It offers easy access to various amenities and is conveniently situated close to schools and Green Gate Park. The main floor features an open-concept layout, creating a bright and airy atmosphere. The kitchen is equipped with ample counter space and a breakfast bar. It seamlessly flows into the dining area and living room, which has sliders leading to the balcony. Additionally, there is a convenient main floor powder room. On the upper level, you will find 2 bedrooms, along with a 3rd bedroom or den with a skylight. The primary bedroom boasts a 3pc ensuite bathroom. There is also a 4pc bathroom and a laundry area on this level for added convenience. With over 1380 sqft, this townhome offers plenty of room. It provides parking for two vehicles and includes stainless steel appliances, a garage door opener, and visitor parking. For outdoor enthusiasts, the Valens Lake Conservation Area is just a short 14-minute drive away. The convenient location of the townhome also provides easy access to Highway 8, making commuting and exploring the surrounding areas convenient. Tenant (s) are responsible for heat, hydro, gas, water, tenant insurance, and hot rental equipment. Available immediately. (id:58576)
RE/MAX Twin City Faisal Susiwala Realty
468 Main Street E Unit# 15
Hamilton, Ontario
Well maintained one-bedroom apartment located in a convenient Hamilton location with a great walk score. The kitchen boasts a sleek backsplash, immaculate white cabinetry, and stainless steel appliances including a dishwasher. The entire apartment features beautiful vinyl flooring throughout accompanied by lots of window space providing ample natural light. The cheery front sunroom is a great accent feature! The building is situated on all major bus routes and is just steps from the downtown core. Numerous grocery options including No Frills and Rexall Pharmacy are within a 5-minute walk of the building. One assigned parking spot is available for an additional $50.00/month. Tenant to pay hydro. (id:58576)
Real Broker Ontario Ltd.
535 - 128 Grovewood Common
Oakville, Ontario
Work From Home Condo. Beautiful Modern 1 Bedroom Plus Den Condo Has Been Upgraded With A Larger Den And Mirrored Double Door Closet In The Foyer. Stunning Open Concept Unique Condo Chefs Kitchen With Large Amount Of Countertop Space With Breakfast Bar, Perfect For Entertaining Guests. Laminate Flooring Throughout. 2 Balconies. Ensuite Laundry. 2 Parking Spots (1 Underground and 1 Surface Parking) and 1 Locker. Close To Grocery Stores, Schools, And Transit. **** EXTRAS **** All Upgraded Existing Light Fixtures, S/S Fridge, Stove, B/I Dishwasher, Microwave, Custom WindowCoverings, Full Sized Washer And Dryer, TV Mount (id:58576)
Right At Home Realty
3256 Charles Fay Passage Drive
Oakville, Ontario
With Beautiful Pond View. This Gorgeous Townhouse Offers 3+1 Bedrooms, 2.5 Bathrooms! Tons Of Upgrades! Open Concept w/ Upgraded Flrs At Second Living Areas, Modernized Eat-In Kitchen, Centre Island & Living/Dining room With W/O To Large Balcony, Stainless Steel Appls. Three Spacious Bdrms At Third floor Including The Master With A Luxury Ensuite Bath With Standing Washroom, Walk-In Closet. Bedroom on the main floor with overlook pond view. Close to Schools, Shops, Transit, Go, Hwy 403/Qew/407. (id:58576)
RE/MAX Gold Realty Inc.
518 Bayport Boulevard
Midland, Ontario
2 Years Young END UNIT Freehold Bungalow Townhouse Nestled In Desirable Sought-After Waterfront Community Of Bayport Village. This Sun Filled Newly Renovated Bungalow Offers Modern Contemporary Open-Concept Floorplan With 9' Smooth Ceilings, Upgraded Gleaming Hardwood Flooring, 7.25""Baseboards, Upgraded Doors & Door Trims All Throughout & Ample Windows That Allow Tons Of Natural Light. Gourmet Kitchen Upgraded W/Quartz Counters, Breakfast Island & Extended Kitchen CabinetsW/Crown Moldings & Valance W/LED Lights. Oversized Living Room With Walk-Out To Patio. PrimaryBedroom Boasts Walk-In Closet, Bay Window & 5 Pc Ensuite With Two Sinks & Freestanding Tub. UpgradedBathrooms With 24x24 Porcelain Tiles & Quartz Counters. Access To The Garage From The ML. Main FloorLaundry. Full Basement With High Ceilings & Large Windows Awaits New Owners Touches. Landscaping2023. Resort Lifestyle: Just Steps Away From A Full Service Marina, Parks, Walking Trails, Beach, Schools & Many More. **** EXTRAS **** Resort Lifestyle! Just Steps Away From A Full Service Marina, Parks, Walking Trails, Beach, Schools& Many More. The property also is offered for a short term lease. Floor Plans Were Slightly Modified Due To Added Upgrades By The Builder. (id:58576)
Royal LePage Your Community Realty
518 Bayport Boulevard
Midland, Ontario
2 Years Young END UNIT Freehold Bungalow Townhouse Offered For 6-8 Months Rent. Located In Desirable Sought-After Waterfront Community Of Bayport Village. Sun Filled Newly Renovated Bungalow Offers Modern Open-Concept Floorplan With 9' Smooth Ceilings, Upgraded Gleaming Hardwood Flooring,7.25"" Baseboards, Upgraded Doors & Door Trims All Throughout & Ample Windows That Allow Tons Of Natural Light. Gourmet Kitchen Upgraded W/Quartz Counters, Breakfast Island & Extended Kitchen Cabinets W/Crown Moldings & Valance W/LED Lights. Oversized Living Room With Walk-Out To Patio. Primary Bedroom Boasts Walk-In Closet, Bay Window & 5 Pc Ensuite W/2 Sinks & Freestanding Tub. Upgraded Bathrooms With 24x24 Porcelain Tiles & Quartz Counters. Access To The Garage From The ML.Main Floor Laundry. Full Basement With High Ceilings & Large Windows Awaits New Owners Touches. Landscaping 2023. Resort Lifestyle: Just Steps Away From A Full Service Marina, Parks, Walking Trails, Beach, Schools & Many More. **** EXTRAS **** Tenant is responsible for the base rent and utilities. (id:58576)
Royal LePage Your Community Realty












