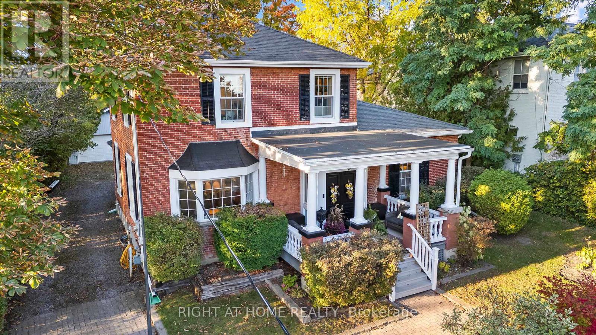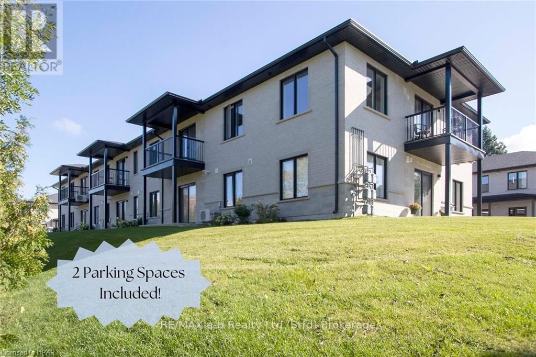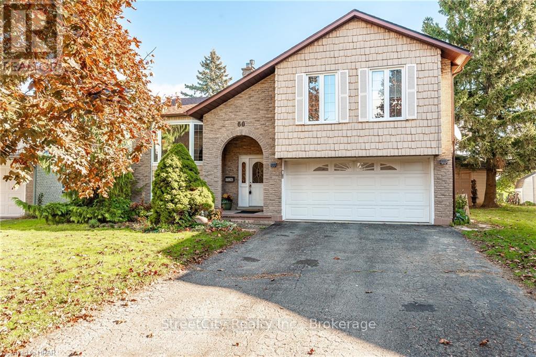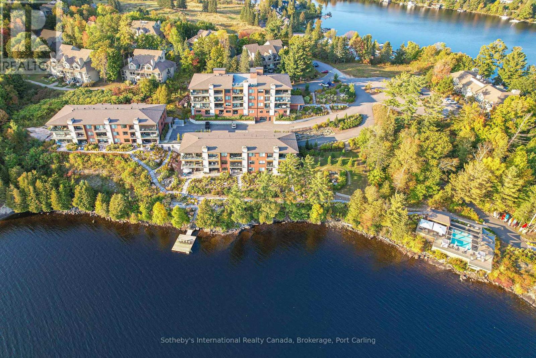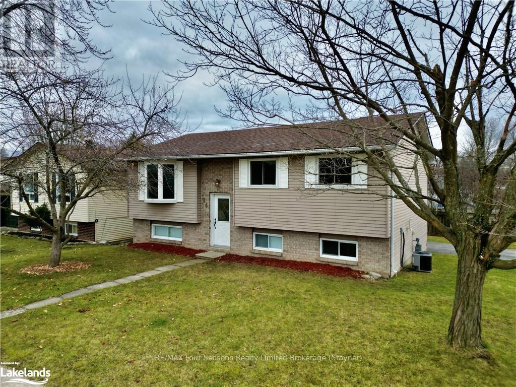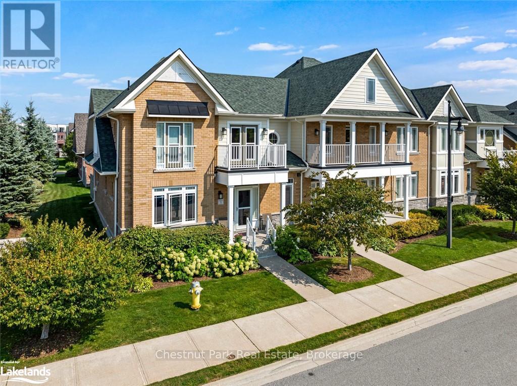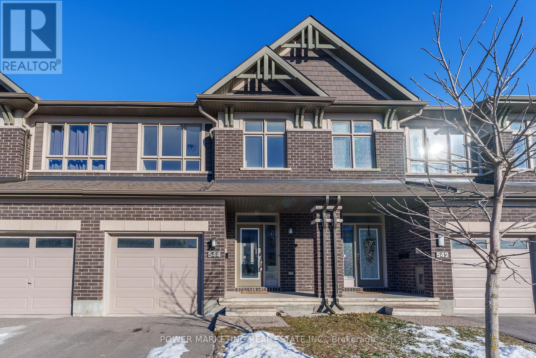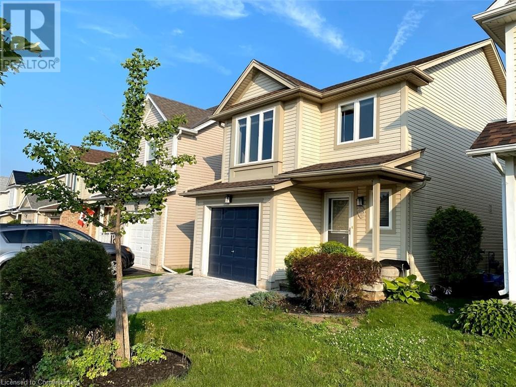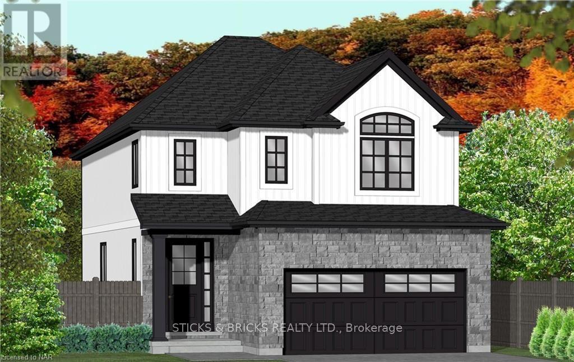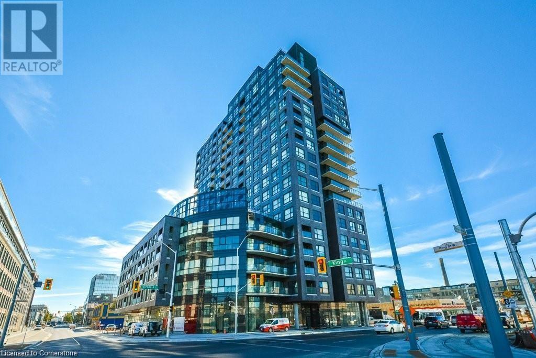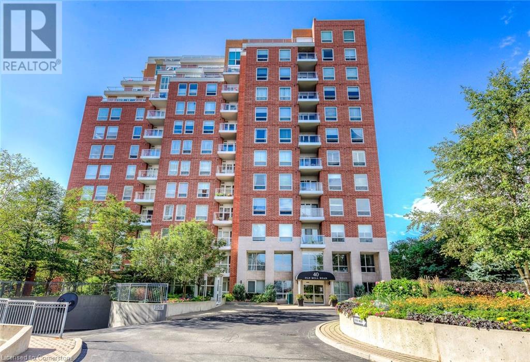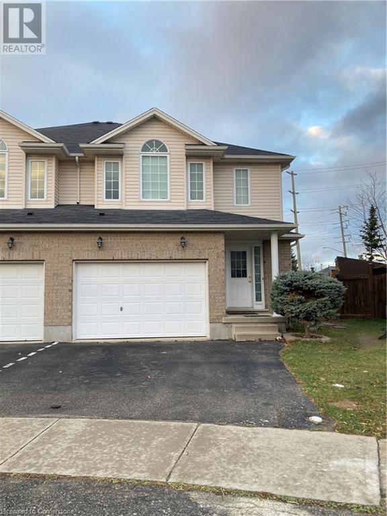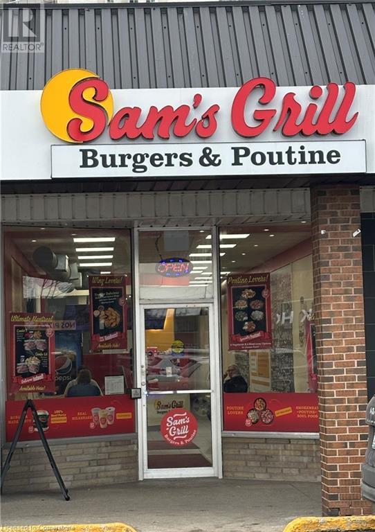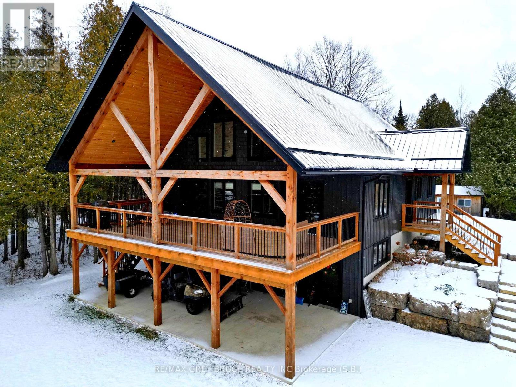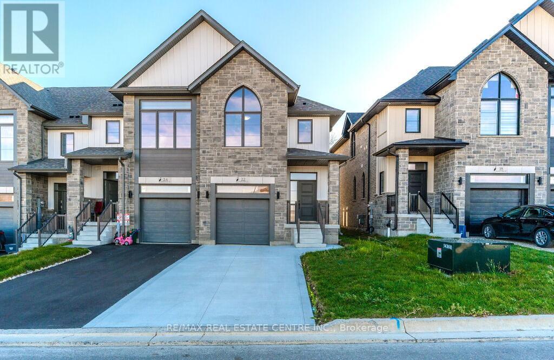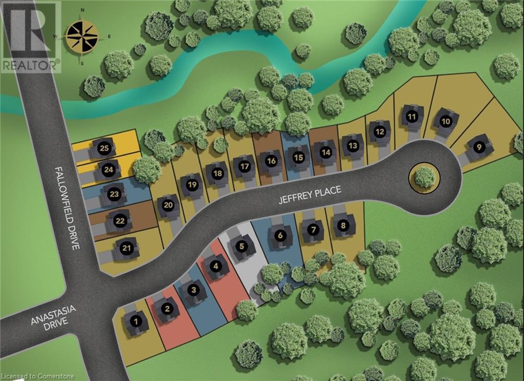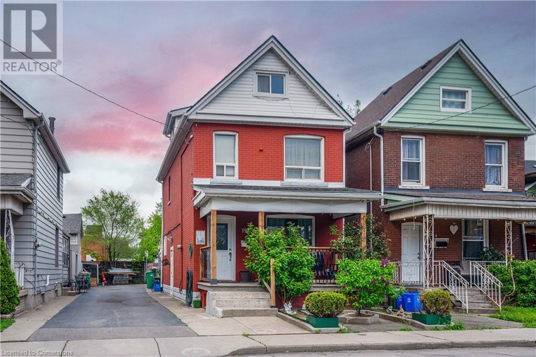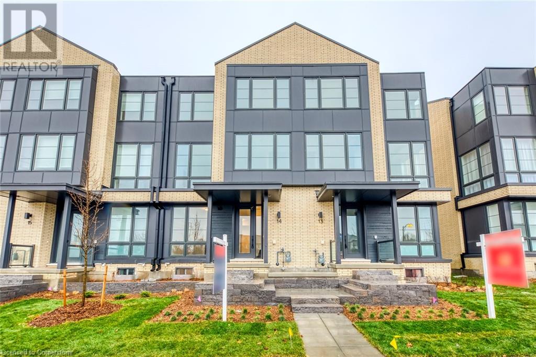21 Montebello Lane
Ottawa, Ontario
Discover this beautifully updated semi-detached 4-bedroom home, freshly painted and move-in ready. Perfectly located close to shopping, public transit, and top-rated schools, this property offers the ideal balance of convenience and comfort.Step inside to find a thoughtfully designed layout featuring a spacious living area and a bright kitchen. The home boasts a rare extension, enhancing the size of the master bedroom and adding a private ensuite bath luxurious feature not commonly found in similar homes in the area. The garage opens fully into a backyard to allow for storage of boats and ski doos. This is a must see! (id:58576)
RE/MAX Hallmark Realty Group
19 Tolchaco Court
Ottawa, Ontario
Flooring: Tile, Welcome to this GEM over 3,000 square feet of luxurious living space, nestled on a quiet cul-de-sac & features 4 spacious bedrooms, a versatile loft, 4.5 modern bathrooms (2 ensuites), & a dedicated den on the main floor. The open-concept design of the main level showcases soaring 9-foot ceilings, gleaming hardwood floors, & a spacious great room with a cozy gas fireplace, perfect for family gatherings or relaxing evenings. The chef-inspired kitchen is a true highlight, complete with elegant quartz countertops, abundant cabinetry, & high-end stainless steel appliances. The home is bathed in natural light, creating a bright and airy atmosphere throughout. The fully finished basement offers a large recreation room, a 3-piece bathroom, & plenty of additional storage space to suit all your needs. Located just minutes from essential amenities, including restaurants, Costco, Amazon, the 416, & highly regarded schools, this home is perfectly positioned for both convenience & quality of life., Flooring: Hardwood, Flooring: Carpet Wall To Wall (id:58576)
Royal LePage Team Realty
812 Jackpine Way
London, Ontario
Welcome to 812 Jackpine way! This stunning 3,439 sq ft (above grade) home in desirable Bracket Uplands, North London, close to all major amenities, schools, parks and trails. Offers a spacious layout with a double-door entry. Enjoy a formal living and dining area, a bright family room with an electric fireplace, hardwood floors, and a modern kitchen featuring a walk-in pantry, large island, and stainless steel appliances. The main floor includes a 3-piece bath, while the upper floor has a luxurious master suite with a 5-piece ensuite and walk-in closet, a second ensuite bedroom, plus two additional bedrooms with a shared Jack and Jill bathroom. A separate laundry room and bonus media room, convertible to a fifth bedroom, add versatility. The finished basement features a separate entrance, two extra bedrooms, a game room, office, full bathroom, kitchen, and its own laundry. This residence offers both comfort and potential revenue with an extended driveway for six cars, a fenced backyard, and only six years old, this home is move-in ready with hardwood throughout, oak accents, and pot lights! (id:58576)
Century 21 First Canadian Corp
317 - 1975 Fountain Grass Drive
London, Ontario
Welcome to The Westdel Condominiums by Tricar! This BRAND NEW beautifully designed 2-bedroom + den condo is nestled in a quiet building, perfect for those seeking peace and a sense of community. With high end finishes throughout including hardwood floors, Barzotti Cabinetry with soft close drawers, quartz countertops, and pot lighting, every detail has been thoughtfully executed to make this a warm and inviting space. Outside your door, you'll find a wonderful community atmosphere with friendly neighbors and shared amenities that encourage connection. Enjoy leisurely walks in the nearby parks and trail system, or take advantage of interior amenities including a spacious lounge with Billiards, a theatre room, and fitness center. This condo is perfectly suited for a mature demographic looking for a serene lifestyle without sacrificing convenience. Don't miss the opportunity to make this lovely space your new home! Visit our model suites Tuesday Saturday 12-4pm, or call/email Laura to schedule a private viewing. (id:58576)
Century 21 First Canadian Corp
214 - 1560 Upper West Avenue
London, Ontario
Welcome to The Westdel II Condominiums by Tricar- This expansive 1-bedroom condo offers a perfect combination of space, comfort, and tranquility, all while overlooking beautiful green space. Enjoy an oversized living area that provides plenty of room for relaxation and entertainment, complemented by large windows bringing in lots of natural light. The well-equipped kitchen features stainless steel appliances, stylish cabinetry and quartz countertops. The spacious bedroom boasts a peaceful ambiance, complete with a walk-in closet and a large window. The elegant bathroom offers modern fixtures, a walk in glass shower, and linen closet for extra storage. Experience the tranquility of this well-maintained, quiet building with friendly neighbors, perfect for those seeking a peaceful living environment. Step outside to enjoy the nearby park, or jump on the nearby Warbler Woods trails for a leisurely walk, or have a game of pickle ball on your very own pickleball courts. Situated in the desirable Warbler Woods area, you'll have easy access to local shops, dining, the trial system, all while enjoying the calm of a residential neighborhood. This large 1-bedroom condo with park views is a rare find, offering both comfort and serenity. Don't miss your chance to make it your own - schedule a viewing today, or visit us during our model suite hours Tuesday - Saturday 12-4pm. **** EXTRAS **** storage available for purchase if needed. EV parking available for purchase if needed (id:58576)
Century 21 First Canadian Corp
1353 Limberlost Road
London, Ontario
WOW! Terrific opportunity in popular Northwest London, perfect for first-time buyers, investors, Western University students and more. This semi-detached home offers 3 bedrooms, 2.5 bathrooms, and potential for additional bedrooms/living space in the lower level. Forced air gas heating and central air. Roof updated 2023. Central Air updated 2020. Concrete driveway and front porch. Steps from Sherwood Forest Mall offering GoodLife Fitness, Food Basics, LCBO, Library, and more. On London Transit line leading toward Western University and Downtown. Incredible value in a top-notch location. Be quick! (id:58576)
Thrive Realty Group Inc.
94 Wellington Street
St. Thomas, Ontario
This classic brick home is move in ready and offers endless possibilities for the savvy investor or buyer looking for a project. Featuring three bedrooms, a partially finished loft, and in-law suite capabilities with a side entrance, this property has a flexible layout perfect for modern living. While the home retains much of its original charm, renovations can be completed which presents a prime opportunity to add value. The in-law suite capabilities adds unique potential for rental income or multi-generational living. The partially finished loft offers additional space that can be transformed into a home office, extra bedroom, or recreational area. Off of the bedroom you can enjoy a beautiful sunroom. Other features include upgraded electrical and furnace that was installed in 2023. With Solid bones and a desirable layout, whether you're looking a flip, rental, or create your dream home, this property is full of potential. Don't miss out on this rare find! (id:58576)
Blue Forest Realty Inc.
104 - 1560 Upper West Avenue
London, Ontario
Welcome to The Westdel II Condominiums by Tricar! This charming 1-Bedroom Condo is the perfect blend of comfort and serenity, nestled in a quiet building in the highly sought-after west end of the city. The Bright and Inviting Living Space boasts an open concept layout, with large windows that flood the living area with natural light, creating a warm and welcoming atmosphere. The large kitchen features stainless steel appliances, ample cabinetry, and quartz countertops. The bedroom offers a relaxing sanctuary, complete with generous closet space, hardwood floors, and plenty of room for a queen bed. Enjoy a stylish bathroom equipped with modern fixtures, and heated floors. Enjoy a cup of coffee on the spacious outdoor terrace, and experience peace and privacy in a well-maintained building with friendly neighbors and a strong sense of community. Located in the west end of London, you're just minutes away from local parks, shops, and dining options, with easy access to London's beautiful trail system. This brand new condo offers an excellent opportunity for first-time buyers, downsizers, or investors. Don't miss out on this peaceful oasis! Schedule a viewing today, or visit us during our model suite hours Tuesdays through Saturdays 12-4pm. **** EXTRAS **** storage locker available for purchase if needed (id:58576)
Century 21 First Canadian Corp
312 - 1560 Upper West Avenue
London, Ontario
Welcome to The Westdel Condominiums by Tricar! This brand-new, beautifully designed northwest corner condominium, offers an exceptional combination of modern living and serene surroundings. Located in the quiet and desirable neighborhood of Warbler Woods, this 2-bedroom, 2-bathroom home is perfect for those seeking both comfort and convenience in a peaceful setting. The gourmet kitchen features white Barzotti cabinetry, stainless steel appliances, a walk in pantry, and ample counter space for preparing meals and entertaining guests. Both bedrooms are generously sized, with the master suite offering its own private balcony, ideal for sipping morning coffee or unwinding in the evening. The configuration of the primary bedroom also offers a private nook perfect for a desk or reading area. The en-suite bathroom in the primary bedroom is complete with modern fixtures, and a glass-enclosed shower. With two private balconies, you'll enjoy the best of indoor and outdoor living. This condominium is situated in a brand new, well-maintained building, offering top-notch amenities, including secure underground parking, bike storage, a fully equipped fitness center, beautifully appointed residents lounge, guest suite, and pickle ball courts. Located just minutes from local parks, shops, restaurants, and trail system you'll have everything you need right at your doorstep, while still being able to enjoy the tranquility of the quiet Warbler Woods neighborhood. Make this extraordinary condominium your new home today! Model Suite Hours Tuesdays through Saturdays 12-4pm or by private appointment. **** EXTRAS **** 2nd parking available for purchase if needed. storage available for purchase if needed (id:58576)
Century 21 First Canadian Corp
205 - 1975 Fountain Grass Drive
London, Ontario
Welcome to your dream lifestyle! This exquisite 2-bedroom, 2-bathroom condo offers breathtaking views from the coveted southwest corner of the Westdel Condominiums. Enjoy abundant natural light flooding through floor to ceiling windows, highlighting the open-concept living space that's perfect for entertaining. The modern kitchen includes stainless steel appliances, custom Barzotti cabinetry, and a spacious island. Relax in the elegantly designed living area, or step out onto your private balcony to soak in spectacular sunsets. The spacious primary suite can fit a king size bed, and large furniture, and features a luxurious ensuite bathroom and ample closet space. With high-end finishes throughout, and upscale amenities including a fitness center, theatre room, guest suite, Residents lounge, and 2 pickle ball courts, this condo offers an unparalleled lifestyle in London Ontario. Located in a quiet pocket of the Warbler Woods neighborhood, The Westdel is close to dining, shopping, and London's trail system. This is the ideal place to call home. Don't miss your chance to experience luxury living at its finest! Model Suites Open Tuesday - Saturday 12-4pm or schedule your private showing today! **** EXTRAS **** Additional Parking and storage are available for purchase if needed. (id:58576)
Century 21 First Canadian Corp
28 University Avenue W
Cobourg, Ontario
Own a piece of Canadiana... This elegant 2530 sq ft Pre-Confederation Heritage home built C.1856 awaits you. Offering a perfect blend of historic charm and modern conveniences, this property is located within walking distance of Cobourg's historic downtown with easy access to unique shops, delightful restaurants, and the beautiful beach area. With 3 spacious bedrooms and 3 modern bathrooms, this sun-filled home offers both character and contemporary comfort.The spacious living/dining area features soaring 12-foot ceilings, creating a bright and inviting space perfect for entertaining. The updated eat-in kitchen boasts stainless steel appliances and granite topped island and counters, ideal for any cooking enthusiast, while the original wide plank wood flooring adds a timeless warmth throughout the home. Power blinds on several windows offer modern convenience in this historic home.The family room and adjoining office/den, both with patio doors leading to a brand-new expansive deck, provide perfect areas to work or relax while overlooking the beautifully landscaped lot with mature trees. The property features a circular driveway in front and a long driveway leading to a detached double-car garage with an additional electrical panel, making it a dream for workshop enthusiasts.With its proximity to Cobourg's vibrant downtown and picturesque beach, this home not only offers character and elegance but also an ideal location to enjoy all the amenities of this historic lakeside town. Walk to Via Rail station and take a leisurely 75 minute train ride to Union Station to work or play in Toronto! **** EXTRAS **** Wide plank floors throughout most of house, Furnace (2021), CAC (2018), Roof (2018), Hot Water Heater (Owned), 200AMP Panel, Workbench in garage with 60AMP pony panel, Central Vac & Accessories (as is), Garage Door Opener (id:58576)
Right At Home Realty
429 George Street
Cobourg, Ontario
George Bond House, a captivating 1871 Ontario Regency Cottage situated in Cobourg's Heritage District, masterfully combines historic elegance with modern luxury. This timeless property features large windows and soaring ceilings that flood the home with natural light, emphasizing its rich architectural details. The residence boasts original hardwood floors throughout and meticulously preserved plasterwork which remains in pristine condition. This house offers a spacious, separate dining room ideal for memorable gatherings. Two fireplaces, one in the living room and another in the expansive light filled sunroom, provide warmth and charm, making the living spaces perfect for relaxation. The updated kitchen includes quartz countertops, tin ceiling and stainless steel appliances, designed for both style and function. With three bedrooms, an office, and main floor laundry, the layout of the house is both practical and elegant. Consider the untapped opportunity for an attic conversion adding unique living space. The insulated double-car garage offers convenience and additional workspace. Outdoors, the property continues to impress with a lush, private yard, mature gardens, and a gazebo set in a fully fenced area, perfect for outdoor enjoyment. This Historical Home is within walking distance of VIA RAIL, Cobourg's Waterfront and a vibrant downtown with entrepreneurial SPIRIT, making this location a rare and exquisite find, blending historic charm with modern-day luxury. (id:58576)
Coldwell Banker - R.m.r. Real Estate
29 - 379 Romeo Street N
Stratford, Ontario
Located just a short drive from Stratford's Avon river, Downtown core, Shakespeare festivals, local golf courses,\r\nand a 35 minute drive from Kitchener/Waterloo with easy access to the . This second level condo features, 2 good sized bedrooms, a full 4-piece bathroom with linen closet, in-suite laundry, a modern kitchen design featuring hard surface counter tops, kitchen backsplash, stainless steel appliances and an open concept to your kitchen/living/dining room with large windows for great natural lighting. All of Pol Quality Homes Built condos come with an extra level of sound barrier with their unique 1.5"" concrete topper design between levels. Coming with an on demand water heater, air conditioning, private storage locker, 2 parking spaces and plenty of outdoor common space to enjoy the natural creek alongside the condominium. Enjoy the simplified hassle free lifestyle of condo living\r\nwhile taking in beautiful summer nights sunsets on your covered balcony. (id:58576)
RE/MAX A-B Realty Ltd
60 Meighen Mews
Stratford, Ontario
This is one of Stratford's best kept secrets!!! It sits on a quiet, family-friendly cul-de-sac and overlooks a serene green meadow at the back. This home is extremely unique with its fantastic raised two-storey layout. It boasts a double-car garage in addition to a detached garage/workshop. The formal living room has a wood-burning fireplace while the family room has a gas fireplace. Most of the floors have been upgraded to hardwood (living, dining, two bedrooms, foyer, hall, stairs) 2023; family room carpet (2023); in-floor heating ensuite bathroom (2024); refrigerator (2024); heat pump & high-efficiency furnace (2024); water heater (2024); upgraded electricals (2023); some upgraded plumbing (2024); deck and deck railing (2024); half of roof (2024); half of roof was redone in the last several years; fabulous butcher-block island in kitchen (2024); some upgrades in main bathroom (2024); newer window coverings (2023); new paint and/or primer throughout. Chandelier in dining room is excluded from the listing but will be replaced on closing by a basic dining room light fixture. Washer, dryer, microwave, stove, dishwasher are older but all are in good working order. Backyard is fully fenced. Pool heater is included in ""as is"" condition. It is older but still working. Woodburning fireplace in living room is in good working order but WETT certification to be verified by Buyer. Gas fireplace in family room is in good working order. (id:58576)
Streetcity Realty Inc.
002 - 727 Grandview Drive
Huntsville, Ontario
Introducing 727 Grandview, a luxurious condo nestled on the original Grandview Resort property in Huntsville, Muskoka. This coveted location boasts 600 feet of stunning shoreline, complete with a sandy beach, infinity pool, and bar, as well as inviting fire pit areas and available boat slips. The exceptional amenities include a spectacular rooftop offering breathtaking views of Fairy Lake, a state-of-the-art gym, and a stylish party room. Just five minutes from downtown Huntsville and the hospital, with easy access from Highway 11, this is an unparalleled opportunity for a luxurious lifestyle in Muskoka. The condo is a one bedroom plus den, which is currently set up as a bedroom nice open bright kitchen, living dining primary bedroom is large with an ensuite and walk-in closet. Don't miss your chance to experience the best of lakeside living! (id:58576)
Sotheby's International Realty Canada
14 Korlea Crescent
Orillia, Ontario
This beautifully updated 4-bedroom, 2-bathroom home offers a perfect blend of style and functionality. The upper level offers three bright bedrooms and a 4 piece bathroom, while the lower level features a private bedroom, a cozy bathroom, and a warm, inviting gas fireplace—perfect for relaxing evenings. Freshly painted throughout, the main level has been transformed with new flooring, trim, and doors, adding a touch of modern elegance. The kitchen shines with freshly painted cabinets, creating a bright and welcoming space to prepare meals. The home's new stairs and railing complete the updates, providing a seamless flow between levels. Whether you're entertaining in the open and airy main floor or enjoying the warmth of the fireplace downstairs, this home offers something for everyone.\r\n\r\nMove-in ready and brimming with charm—schedule your showing today! (id:58576)
RE/MAX Four Seasons Realty Limited
79 Lockerbie Crescent
Collingwood, Ontario
Welcome to 79 Lockerbie Crescent – your own slice of paradise in the heart of Collingwood. A thoughtfully designed 3-bedroom, 3.5-bathroom detached home offering modern living and a stunning low-maintenance backyard oasis for ultimate relaxation in Collingwood's desirable Mountaincroft community. This 2-storey home features California Shutters throughout, a full finished basement with a cold cellar, 3 pc bath and wet bar - providing the perfect blend of style and comfort for those who love to entertain. Step inside to discover an open concept main floor; the spacious great room offers a cozy gas fireplace and soaring vaulted ceilings. An inviting kitchen boasting high-end Whirlpool black stainless appliances, an oversized kitchen island with a prep sink, and a breakfast bar – ideal for hosting friends and family. Walk out to a deck equipped with a BBQ gas hookup, overlooking a private backyard oasis featuring a hot tub and in-ground SALT WATER POOL – no rear neighbours and a fully concrete hardscaped yard for low maintenance relaxation. $150K+ in EXTERIOR/BACKYARD UPGRADES!!! Upstairs, enjoy the convenience of second-floor laundry and three generously sized bedrooms, with the primary suite offering a spa-like ensuite. Additional highlights include a double car garage with inside entry, a large loft storage area, and thoughtful finishes throughout. Located in a family-friendly neighbourhood, close to schools, parks, and Collingwood’s vibrant downtown – this home is a must-see! (id:58576)
RE/MAX By The Bay Brokerage
3 North Maple Street
Collingwood, Ontario
Nestled in the sought-after Shipyards waterfront development, this stunning brick end unit offers panoramic views of Georgian Bay and the Niagara Escarpment. With 2,900 sq ft of beautifully finished living space, this 3-bedroom, 2 full bath/2 half bath residence is the epitome of luxury waterside living. Step inside and be greeted by an open and airy main floor, where the primary bedroom boasts a 4-piece ensuite for your comfort. The family room features a gas fireplace and a walkout to an expansive back patio, perfect for capturing the morning sun. From your dining/living room you can see the ski hills lit up at night. Upstairs, the second-floor loft is bathed in natural light—ideal for an artist's studio. The loft also includes a 4-piece bathroom and 2 spacious guest bedrooms, making it perfect for hosting family and friends. The owners utilized extra finished space for storage or a home office, enhancing the home's versatility and there is a location for an elevator should you wish to add one in the future. The basement provides additional living space with a rec room and 2-piece powder room and direct inside entry to a private underground 3 car garage with storage shelves and storage for your bikes and water toys, ensuring convenience and security. Imagine your days filled with waterside activities—paddleboarding, kayaking, or mooring your boat a couple minutes walk away at nearby Collingwood Marina. This home offers a maintenance-free lifestyle, ideal for active retirees or empty nesters who love to entertain. With a 3-minute walk to LCBO, Loblaws, the farmers' market, Starbucks, art galleries, live entertainment, and boutique shopping in downtown Collingwood, you'll have everything you need at your fingertips. Enjoy the best of Collingwood's four-season recreational area, whether it’s skiing, boating, sailing, golf, hiking, or simply taking in the breathtaking sunsets. Don’t let this opportunity for an active waterfront lifestyle slip through your hands! (id:58576)
Chestnut Park Real Estate
4758 Paddock Trail Drive
Niagara Falls, Ontario
VACANT LOT 68x62.08 BUILD YOUR DREAM HOME ! (id:58576)
Wisdomax Realty Ltd
544 Triangle Street
Ottawa, Ontario
Discover this stunning Richcraft townhome, perfectly nestled in a serene crescent in the vibrant heart of Stitsville. Just steps away from parks, schools, public transit, shopping, and more, this home offers unparalleled convenience. Step inside to find a bright and freshly painted interior, adorned with gorgeous hardwood floors and stylish pot lights throughout. The open-concept eat-in kitchen boasts upgraded cabinets that extend to the ceiling, luxurious quartz countertops, modern stainless steel appliances, and a generous walk-in pantry. On the second level, you'll find three spacious bedrooms, two full bathrooms, and a convenient laundry area. The primary bedroom features an expansive walk-in closet and a private ensuite bathroom with a sleek glass shower. The fully finished basement provides a large recreational room , perfect for entertaining or relaxation. Outside, enjoy a private backyard with a large patio. Dont miss out on this incredible opportunity schedule your showing today! (id:58576)
Power Marketing Real Estate Inc.
725 Angler Way
Waterloo, Ontario
One of the best neighborhoods in K-W and only steps to a great school Millen Woods Public School. Minutes walking to St Luke Catholic school. Close to Waterloo and Wilfrid Laurier Universities, Expressway, RIM Park, city bus route, shopping centre, St Jacobs Farmer's Market, Conestoga Mall. This home is fully finished from top to bottom featuring 3 Bedrooms in second floor with complete Bathroom plus a huge Family Room that you and your kids will love. The main floor is delightful with nice Kitchen with fridge, stove and dishwasher, then you have open space to Dining / Living room and a Powder Room. The Backyard is the perfect size to play and invite friends or family for BBQ in the fully fenced yard. The Basement is finished with a beautiful Rec Room, full Bathroom and Laundry Room. Also, there is a single car garage and double driveway. (id:58576)
Century 21 Heritage House Ltd.
11 Sweet Gale Crescent
Richmond Hill, Ontario
Luxury brand New Detached House by Aspen Ridge. 3561 Sqft. spacious 5 bedrooms, 3 ensuite master bedrooms, other 2 rooms share 1 bathroom. 10 Ft Ceilings On Main Floor. 9 Ft On Both 2nd Floor and Basement. Lots of Upgrades, Upgraded white kitchen With Center Island & Quartz Counter top. Coffer Ceilings in Family room & Living room, Extended Tall Cabinetry. lots of Pot Lights, Big Storage room beside the kitchen, Small Bar Sink in kitchen, Upgraded Hardwood Floor on ground & 2nd floors. Stained Oak staircase, heated floor in master bathroom and water heated floor in basement. Rough in Bathroom in Basement and much more. Laundry on 2nd floor. Mins To 404, Go Station, Costco, Park, School , Golf Course, Restaurants, Shops.... (id:58576)
Aimhome Realty Inc.
6117 Curlin Crescent
Niagara Falls, Ontario
Welcome to Garner Estates in Niagara's growing southwest end near Lundy's Lane. Introducing Mavi Homes, an exciting home builder with quality finishes and attention to detail. Builder will also Build to suit if you have your own home plans. This home will feature quality construction and workmanship throughout and high end finishes including quartz counter tops, glass showers and custom designed flat panel Cabinets. Builder will work closely with buyer to ensure all your options and colours are met. Lets get started on realizing your dream home today to make it become a reality. (id:58576)
Sticks & Bricks Realty Ltd.
101 Allbirch Road
Ottawa, Ontario
Accessible from a municipal road, but not buildable due to floodplain zoning restrictions, as per the Mississippi Mills Conservation Authority, which restricts permanent development but allows for seasonal use (recreational activities/vehicles/trailers for temporary placement and must be removed before the spring thaw). Two lots on either side of Constance Creek, leading to Constance Bay, which could make it appealing for activities like boating, fishing, or seasonal camping. This type of lot is ideal for someone seeking a recreational property (no residential building will be approved). Seasonal structures like docks or small, movable cabins could potentially be allowed, but would need to be removed and would depend on local zoning laws - buyers to do their own due diligence. Property qualifies for CONSERVATION LAND TAX INCENTIVE PROGRAM (CLTIP). Please do not walk this property without a Realtor. (id:58576)
Coldwell Banker Sarazen Realty
1505 - 15 Glebe Street
Cambridge, Ontario
Spacious 1-bedroom unit in the highly sought-after Gaslight District, located in historic downtown Galt. This freshly painted 804 sq. ft. condo (676 sq. ft. interior + 128 sq. ft. balcony) boasts 9' ceilings, an open-concept kitchen and living area, and large windows offering panoramic views of the Grand River, gorgeous bridges, and the iconic architecture Cambridge is known for. The 128 sq. ft. private balcony, accessible from both the living room and bedroom, provides the perfect space to enjoy these stunning city views.The modern kitchen is equipped with pot lights, quartz countertops, quality cabinetry, a ceramic tile backsplash, an undermount sink, and upgraded stainless steel appliances, offering both style and functionality for everyday living. In-suite laundry adds convenience, while the walk-in closet provides ample storage space. This unit also includes 1 garage parking space, ensuring you have a secure place for your vehicle.Situated in Cambridge's vibrant downtown, this condo is just steps from an array of dining, entertainment, and cultural options. You'll be within walking distance of the arts center, places of worship, public transit, and scenic river trailsperfect for outdoor enthusiasts. The Gaslight District offers a unique blend of historic charm and modern amenities, making it the ideal place to live.With a prime location in the heart of the city, this condo provides an unparalleled lifestyle with easy access to everything you need. Dont miss this incredible opportunity to live in one of the most desirable areas of Cambridge!! Some pictures virtually staged. **** EXTRAS **** Exclusive access to Gaslight Condos amenities, featuring fitness & yoga studios, games rooms with ping pong & pool tables, a study, & a spacious outdoor terrace with pergolas, fire pits, BBQs, & lounge seating overlooking Gaslight Square. (id:58576)
Cityscape Real Estate Ltd.
1 Victoria Street S Unit# 1208
Kitchener, Ontario
Incredible 12th floor unit in The Heart Of Kitchener. Steps To UW Pharmacy School, Mcmaster Medical School, LRT & Future Transit Hub. One bedroom plus large den. 8'4 X 9' W-Almost size of a bedroom(no window) with Closet like a second Bedrooms. Featuring Open Concept Modern Kitchen W/Granite Counters & Breakfast Bar, Stainless Steel Appliances, Large Windows W/ Ample Natural Light, Unobstructed stunning City Views from balcony, 9' Ceilings, Floor To Ceiling Windows In Living Room And Master Bedroom, Walk In Closet In Master, 4Pc Bathroom, Laminate Floor. Stainless Steel Fridge, Stove, Microwave W/ Hood Fan, Dishwasher, Stacked Front Load Washer & Dryer, Lighting Fixtures w/ LED Light Bulbs, Closet Organizers, Blinds. One Parking & One Locker Including.Other features include: 1-unassigned parking spot, locker, in-suite laundry, community terrace with garden and BBQ, fitness studio, media room, and a party room. Located near the LRT, buses, shops, and dining, and so much more! Get the advantage and start living the good life today. Call now for a private tour! (id:58576)
Royal LePage Wolle Realty
59 Tapadero Avenue
Ottawa, Ontario
Stunning 4bed, 3bath CORNER END UNIT in the heart of Kanata/ Stittsville area with finished lower level. Fenced property with a deck built in 2023. This former Mattamy model home sits on a huge lot in family friendly area & offers over 2,300 sq.ft of living space. Superb style,designer decor, lovely open concept layout & kitchen w/pantry w/breakfast bar: ideally suited for friends & family to gather & stainless steel appliances including gas stove, cozy living room w/gas fireplace & trans Canada trail at your doorstep. Elegant hardwood, spacious bright principal rooms. Second level complete with FOUR bedrooms. Fabulous primary bed with spa bath style. 3 additional beds, main bath & laundry complete the 2 level. Lower level family room - just perfect spot for working out in a gym, game nights or movies.Bath rough-in & great storage area. Close to parks, stores and schools. Great location for a growing family. Situated on a quiet street, move in & enjoy! ***Include Schedule B1 with all offers. From 30.12.2024 to 8.01.2025 submit all inquiry and offer to Sahil Gupta teamguptarealty@gmail.com. (id:58576)
Exp Realty
511 - 10 James Street
Ottawa, Ontario
Discover urban living at its finest in this sophisticated 1-bedroom, 1-bathroom condo nestled in the heart of Ottawa. This brand new residence offers an open-concept design that seamlessly blends style and functionality. The east-facing ensures you'll enjoy abundant natural light and breathtaking morning views. Meticulously designed with contemporary finishes, the condo provides a perfect blend of comfort and modern elegance. Whether you're savouring your morning coffee as the sun rises or entertaining guests in the chic living space. Conveniently located near shopping, dining, and public transit, this condo is an excellent choice for anyone seeking a dynamic urban experience. (id:58576)
Sleepwell Realty Group Ltd
192 Elmwood Avenue E
London, Ontario
Heres the chance you've been waiting for to own a peice of ""Old South Charm"" in this expansive 6 plex Investment , just steps away from Historic Wortley Village. Being offered for sale for the first time in over Four Decades, this gem offers huge Potential for the Creative Buyer/ Owner Occupier willing to take steps to Maximize their Return on Investment and bring this building back to its Glory Days! Building Mix includes Owners Main floor 4 bedroom House with original wood trim finishes thru out and gas fireplace, 2 x 3 bedroom Units , 1 x 2 Bedroom Unit and 2 x 1+1 bedroom units each with there own unique charm. Deep 205 ft lot may offer more potential for now City accepted ARU ( additional rental units). If your a ""Serious Investor"" looking to grow your portfolio and with the means to create value, you don't want to miss this Old South opportunity ! (id:58576)
RE/MAX Advantage Realty Ltd.
40 Old Mill Road Unit# 101
Oakville, Ontario
Discover this stunning main floor condo featuring 1 bedroom and 1 bathroom, complete with a locker and convenient underground parking. This bright and inviting unit showcases large windows, elegant quartz countertops, a dishwasher, and a spacious double-door fridge, all leading to a lovely private terrace—perfect for relaxing or entertaining guests. Enhancements such as pot lights installed in 2019 and new luxury vinyl flooring added in 2022 elevate the aesthetic and functionality of the space. Enjoy exceptional building amenities, including an indoor pool, sauna, and gym, ensuring a lifestyle of comfort and convenience. Don’t miss your chance—book a showing today! (id:58576)
RE/MAX Escarpment Realty Inc.
242 Buttercup Court Unit# Lowerlevel
Waterloo, Ontario
Two Bedrooms, legal basement unit with a separate entrance is available immediately in a semi-detached house in the Laurel Creek area near high-ranking schools, with a kitchen and a 3-piece bathroom; Looking for tenants (no pets, non-smoker, student, young family or working professional with stable income and good credit scores), one parking can be on the driveway. Good location, close to the Boardwalk Mall, Costco, Universities, the YMCA, the Public Library, and other amenities. This is a MUST SEE home, (id:58576)
RE/MAX Twin City Realty Inc.
13395 Creditview Rd Road E
Caledon, Ontario
Beautiful Bungalow comes with 3 bedroom basement On a Large Acre Lot Located In the Beauty of Caledon Area. Minutes To Mayfield Road. Rear Interlock Walk Ways & Patio Offers An Abundance Of Cabinetries, Stainless Steel Appliances, 3 Bedrooms Basement With Separate Entrance, Large Living, Above Grade Window And Cold Cellar. **** EXTRAS **** 30% Utilities Will Be Paid By The Tenants (id:58576)
RE/MAX Gold Realty Inc.
937 Sunnyside Beach Rd
Sault Ste. Marie, Ontario
No expense has been spared on the design or construction of this amazing, ultra modern 2751 sq foot Bone Structure home, plus a 557 sq ft attached double garage. All this sitting on an almost 3 acre double lot with 206 feet of sandy beach! This absolutely stunning, quality-built home is truly a must see! Inundated with ‘superior’ construction materials that pull the natural features of the north including the red stone, locally crafted woodwork and a beautiful epoxy floor. This is your once in a lifetime opportunity to own one of this city’s premier waterfront homes providing luxury, lifestyle and location. It boasts 3 bedrooms, 4 full bathrooms, and a complete main floor in law suite. Its vaulted ceilings, in floor heating throughout, main floor laundry, glorious open concept kitchen with walk in pantry/coffee bar and a breathtaking entrance are just a few of the amenities. Second floor access to the 2 rooftop patios areas are accessible right off upper level primary, with all having stunning waterfront views! Natural gas is the primary source of heat through the Gas Forced Air furnace and fireplace. Viessman Solar panels, which will be provided, but not installed, run the in floor heating and generator. A 200 Amp service and a Lutron intelligence zoned system that has control units that manage each zone’s temperature, surround sound, lighting, and security. There is also a 200 amp service to the secondary out building for your future potential use. Most internal systems come with transferable warranties. The property currently has “conditional occupancy”. The full occupancy will be completed once a small portion of siding is completed, prior to closing. The culvert at the end of the driveway will also be done when they give final approval, prior to close. There has been no landscaping done, which leaves it open to the imagination of the buyer to create a Garden of Eden based solely on their dream concept. (id:58576)
Century 21 Choice Realty Inc.
3017 New Street
Burlington, Ontario
Turnkey Sam's Grill Franchise for Sale in Prime Burlington Location Seize the opportunity to own a thriving restaurant in a high-traffic, bustling plaza in Burlington! This 1,600 sq ft Sam's Grill franchise is fully equipped and ready for success, featuring a modern design with seating for 30 guests, stylish new furniture, and 4 mounted TVs for added atmosphere. The kitchen has been completely updated with top-of-the-line equipment, including a walk-in cooler, 2 sandwich stations, and a professional-grade grill. With low rent and exceptional visibility in a plaza surrounded by complementary businesses, this location guarantees a steady stream of foot traffic. Whether you choose to continue operating under the well-established and popular Sam’s Grill brand, known for its loyal customer base and high-quality food, or transform the space into your own unique concept, this flexible opportunity is perfect for both experienced entrepreneurs and first-time business owners. Don’t miss out on this prime restaurant space in one of Burlington’s most desirable commercial hubs—act now to make it yours! (id:58576)
RE/MAX Excellence Real Estate Brokerage
3281 Charleston Drive Drive
Fort Erie, Ontario
Welcome to this beautifully maintained property with a stunning stone exterior, ideally located close to popular restaurants, shops, and just minutes from the lake! This 4-bedroom, 3-bathroom home offers comfortable and flexible living with two bedrooms and convenient laundry on the main level, plus two additional bedrooms in the fully finished basement.\r\n\r\nStep inside to discover a bright, open layout filled with abundant natural light that highlights the elegant hardwood and durable tile flooring throughout. Large windows and two cozy gas fireplaces create a warm, inviting ambiance perfect for relaxing evenings. The spacious kitchen, complete with a convenient pantry, flows seamlessly into the dining and living areas, making it ideal for entertaining.\r\n\r\nThe primary suite serves as a private retreat, featuring an ensuite bathroom and a walk-in closet for ample storage. The two-car garage and concrete driveway provide ample parking and convenience. Outside, relax in a landscaped yard featuring a covered patio—ideal for outdoor dining or entertaining—and an irrigation system in both the front and rear to keep greenery vibrant and low-maintenance year-round.\r\n\r\nThis home is a true gem, boasting a gorgeous stone exterior, quality finishes, a prime location, and thoughtful design that takes full advantage of natural light. Don’t miss your chance to see it in person—schedule a showing today! (id:58576)
RE/MAX Niagara Realty Ltd
3161 Mackey Road
Ottawa, Ontario
Flooring: Laminate, ACREAGE + UPDATED HOME + RURAL LIFESTYLE...where the perfect balance of privacy and a tight-knit community resides. This property is perfect for a country retreat or a hobby farm and is still close to amenities and to the city. 5.2 ACRES of land (2/3 cleared and no wetlands), fenced-in pastures and outbuildings- barn for animals or hobbies (32' x 19') and storage shed (20' x 16'). 3 sets of double gates lead to a large fenced-in area (could be perfect for a doggie daycare). 2nd fenced-in pasture. All-brick bungalow that offers an open-concept floor plan, new flooring throughout, smooth ceilings w/pot-lights, a newly finished basement('24) and entertaining-sized screened-in porch (33 ' x 20') w/ dining area, hot tub and a sauna! Gorgeous updated kitchen overlooks the dining rm & the family room with cozy wood stove. Lower level w/huge rec/ games rm, den & incredible spa-like bathrm w/ STEAM SHOWER. ATV or snowmobile from your front door with easy access to the Rideau trail system. (id:58576)
RE/MAX Hallmark Realty Group
(Upper) - 253 Mount Pleasant Road
Brantford, Ontario
Welcome to 253 Mount Pleasant, nestled in the delightful Tutela Heights neighborhood. Just steps from Lions Park and a minute from Lions Park Arena, this second -level apartment features three bedrooms and one bathroom. It offers plenty of natural light and an open-concept living and dining area. The updated kitchen is perfect for culinary enthusiasts, equipped with stainless steel appliances and generous cupboard space. Enjoy your morning coffee and breakfast at the kitchen island before starting your day. The main level is adorned with beautiful hardwood floors. The paved parking area in front of the unit provides ample parking space. **** EXTRAS **** A spacious yard with mature trees is perfect for summer barbecues and bonfires! You'll also appreciate the close proximity to amenities such as trails, parks, schools, churches, and the historic Bell Homestead (id:58576)
Sotheby's International Realty Canada
1304 - 180 George Street
Ottawa, Ontario
Flooring: Tile, Brand new 1 bedroom apartment with amazing view of Parliament Hill. Grocery store located on the ground floor of the building.Awesome location, close to Ottawa University, ByWard Market and the National Arts Centre. Amenities including private gym, indoor pool, theatre and party room, boadroom. Equipped with luxurious appliances, in-unit laundry, a spacious bedroom, and a private balcony. Heat, cooling, water, hydro are included. 1 locker included. ***Tenants are not paying anything extra ! Do not miss this opportunity!***, Flooring: Hardwood, Deposit: 4400. From 30.12.2024 to 8.01.2025 submit all inquiry and offer to Sahil Gupta teamguptarealty@gmail.com. (id:58576)
Exp Realty
143 Oliphant Way
South Bruce Peninsula, Ontario
Escape to peaceful Oliphant on Lake Huron. It offers the perfect blend of peaceful living and natural beauty. Known for its sandy beaches, stunning sunsets, & proximity to the renowned Sauble Beach & Bruce Peninsula National Park. This exquisite 2022 custom-built home, on 0.68 acres spans an impressive 3,685 sq/ft, designed with exceptional craftsmanship & luxurious details throughout. SPACIOUS LIVING & ENTERTAINING AREAS: From the open-concept great room w/soaring cathedral ceilings to the cozy family room w/wood-burning stove, every space is designed for comfort & connection. A 16'x36' covered porch & expansive windows blur the lines between indoor & outdoor living. The heart of the home boasts a designer kitchen w/stone-detailed island, Mennonite-built hickory cabinetry, & hickory flooring. 2 pantries offer ample storage, keeping your space effortlessly uncluttered. 5 Bedrooms & 3 Baths: The primary suite, w/ensuite features a walk-in tiled shower & direct access to a spacious walk-in closet. VERSATILE SPACE: An upper-level loft provides a flexible area for a library, playroom, or relaxation zone, while the ground-level family room has been plumbed for a future wet barperfect for hosting guests. A dedicated office off the front entrance offers privacy for remote work or creative pursuits. Additional Highlights include: Hickory flooring, pine tongue-&-groove ceilings, and timber-frame accents that blend rustic charm w/modern sophistication. GARAGE & WORKSHOP: The 40'x30' heated & finished garage/shop is a dream for hobbyists or storing recreational equipment. Additional driveway parking & a carport offer plenty of room for guests. A state-of-the-art Waterrite Excelflow filtration system ensures pristine well water, while the home is heated by a combination of an outside high-efficiency wood-burning boiler & propane-forced air furnace, keeping you cozy year-round. Armour stone accents & thoughtfully designed landscaping complement the homes natural surroundings. (id:58576)
RE/MAX Grey Bruce Realty Inc.
542 Clemency Crescent
Ottawa, Ontario
Newer Model Laguna By Minto Town Home Has 1684 Sq. Ft. Of Open Living Space. The Main Floor Features 9Ft Ceilings, Hardwood Floors And Ceramic Titles, Kitchen Island Has Breakfast Bar, Large Pantry, S/S Appliances. The 2nd Level Has Large Master With 4 Piece Ensuite & Walk In Closet, 2 Good Size Bedrooms, Full Bath & Convenient Walk-In Laundry. Lower Level Has Finished Family Room. Separate Drive Way And Allows 2 Car Paring. HRV Keeps Inside Air Fresh **** EXTRAS **** absolutely no pets and non smoking. Tenant pays all utilities and must have tenant insurance. Measurements are from builder's floor plan. Appliances for tenant use only. (id:58576)
Homelife Landmark Realty Inc.
1160 Howard Unit# 104
Windsor, Ontario
THIS BEAUTIFUL, NEWLY RENOVATED 1 BED 1 BATH UNIT CAN BE YOUR NEXT PLACE TO CALL HOME. ENJOY BRAND NEW STAINLESS STEEL FRIDGE, STOVE, & MICROWAVE. THE BUILDING ALSO FEATURES A LAUNDRY AREA, SECURITY SYSTEM AND INTERCOM WITH A SHARED OUTDOOR GAZEBO AREA. PRIVATE PARKING (WITH ONE ALLOCATED SPOT), NO PETS, NO SMOKING. $1,475 + HYDRO, CREDIT CHECK AND PROOF OF EMPLOYMENT NEEDED. (id:58576)
The Signature Group Realty Inc
37 Keelson Street
Welland, Ontario
Beautiful Newer Home Situated In Empire's Canals New Sub-Division In Welland/Niagara. This Elegant, Brick & Stone, Tastefully Upgraded & Fully Detached 2 Storey Property Features 4 Bedrooms & 3 Baths, Built-In Car Garage W/Direct Home Door Access, Dbl Door Entry, Gorgeous O/C Kitchen W/Upgraded Ceramic Tiles, Large Island, Newer S/S Appliances & Spacious Breakfast/Dining Area. Bright Great Rm W/Large Windows & Walkout To Backyard. 9 Ft Ceilings, Upgraded Stained Hardwood On Main Flr & Upper Hallway, Matching Stained Natural Oak Staircase W/Iron Pickets, Huge Primary Rm With Large Windows, W/I Closet & Upgraded 4 Pc Ensuite. Laundry Rm Conveniently Located On 2nd Flr, Zebra Blinds Thru Out, Enlarged Bsmt Windows & Much More! **** EXTRAS **** Sun-Filled Home With Lots Of Upgrades! Excel Location, Steps To Welland's Canals & Minutes To Niagara Falls, Niagara On The Lake, St Catherine, Lake Erie, Port Colborne, Nickel Beach, Parks, Schools, Shops, Restaurants & Major Hwys (id:58576)
Royal LePage Signature Realty
22 Sandstone Street
Cambridge, Ontario
Welcome home to 22 Sandstone St., Cambridge, in the highly sought-after Westwood Village. This exceptional freehold end-unit townhome is situated on a premium lot with many upgrades and is ready to move in. The main floor greets you with an inviting open concept layout featuring hardwood floors complemented by an abundance of windows filling the space with natural light and creating a bright and airy atmosphere. The kitchen boasts an upgraded S/S kitchen appliance package with a gas stove, a beautiful extended centre island with pot & pan drawers, quartz counter tops, and a backsplash. Upgraded kitchen cabinets with soft close, upgraded kitchen sink + hardware and drinking water faucet, upgraded kitchen hood fan. Upstairs await three generously sized bedrooms, including a primary bedroom that is truly a retreat. This bedroom contains an en suite with double sinks and quartz countertops and a beautifully upgraded tiled walk-in shower (wall tiles, shower hardware, pebble floor, and faucets). A spacious walk-in closet provides abundant storage with a custom-made built-in closet, and the addition of an upstairs laundry makes this home a must see. From award-winning builder Ridgeview Homes, high-quality finishes abound in this property. Situated within the heart of a master-planned community, enjoy the convenience of proximity to downtown Cambridge with all its shops, restaurants, and amenities, as well as parks, trails nearby, and a future proposed commercial plaza. See list of upgrades in suppliments. (id:58576)
RE/MAX Real Estate Centre Inc.
12 Gord Matthews Way
Uxbridge, Ontario
Prime location. Exquisite 3 Bedroom, End Unit Townhome With Stainless Steel Appliances. Extremely Bright Home With Several Windows. Convenient Second Floor Laundry Room. Spacious W/I Closets. Hardwood floor throughout. One Car Garage With Large Driveway. Fully fenced yard. Utilities Extra. Non-Smoking **** EXTRAS **** Stainless Steel Refrigerator, Stove, Dishwasher And Otr Microwave. Washer And Dryer. Garage Door Opener With 2 Remotes. (id:58576)
International Realty Firm
883 Magnolia Lane
Sarnia, Ontario
Better than new! This gorgeous brick and stone bungalow boasts all the quality finishes you expect. Nestled in the popular Rapids Parkway subdivision, it's just a short walk to excellent schools, nature trails, and parks, perfect for the growing and active family. The open-concept main level features high ceilings with elegant details, an inviting great room with a large gas fireplace and feature wall, and a stunning kitchen with granite countertops, an island, and a butler's pantry. The master retreat includes a walk-in closet and a luxurious 5-piece ensuite with a freestanding soaker tub. The finished basement is perfect for entertaining, with a huge rec room, two additional bedrooms, and a 3-piece bathroom. Enjoy outdoor gatherings on the massive covered porch and rear stamped concrete patio, accessible from the master bedroom. This home offers exceptional quality and convenience in a sought-after neighborhood, making it the perfect choice for your family. (id:58576)
Housesigma Inc.
217 Jeffrey Place
Kitchener, Ontario
The Kent - ready for July/August 2025.Stunning 2812 sq ft/4 bed home available on a 47 wide lot backing onto conservation area in a private cul-de-sac! Welcome to The Enclave at Jeffery Place - This private Country Hills cul-de-sac location offers executive homes on stunning treed lots and modern /functional design. The Kent -2812 sq ft/4 bed(all with walk in closet )/2.5 bath, offers 9’ main floor plus a home office ,oak staircase to the second floor, ceramic tile in the foyer, kitchen, laundry and baths, engineered hardwood in the family room, dining room, office, breakfast room and great room, carpet in bedrooms, hard surface kitchen and bath countertop. Master bedroom with large W/I closet/luxury 5 pc bath with glass shower. The open concept kitchen offers plenty of cabinets( soft close),island and walk in pantry. Hard surface driveway (concrete) /200 amp service and pot lights through out main floor. The house is under construction. Model/presentation center available to see via private appointment , located at 220 Jeffrey PL. All color selection has been done , no alteration allowed. Pictures as per same design / same color selection. (id:58576)
RE/MAX Twin City Realty Inc.
196 Avondale Street
Hamilton, Ontario
Welcome to this spacious 4-bedroom, 3-bathroom home located at 196 Avondale St. The property boasts modern updates throughout, offering comfort, functionality and style including a newly renovated kitchen, roof, and windows, providing a fresh and contemporary feel to the home. This home offers unique features such as an in-law suite with a separate entrance, providing privacy and flexibility for extended family or rental income potential. Additionally, the third floor has been finished including an additional bedroom, plus den. An enclosed addition at the rear of the home is the perfect space for entertaining guests! Featuring a separate entrance, an authentic pizza oven, heat, plumbing and a half bathroom. With ample space for use as a lounge area or storage, this home caters to various lifestyle needs. Don't miss the opportunity to make this versatile home yours in the heart of Hamilton! (id:58576)
Exp Realty
2273 Turnberry Road Unit# 14
Burlington, Ontario
Welcome to Luxury living in the sought-after golf Community of Millcroft. This is a premium 4 Bedroom, 4 Bath townhome offering over 2,400 sq.ft of total living space (2,062 sq.ft above ground) plus a 230 sq.ft terrace. 9 foot tall ceilings across all three levels and the basement. Convenience of a large double car garage (With EV Charger Rough-in) and rare double driveway totalling 4 parking spaces. The main floor features a spacious bedroom with full ensuite bath and mud-room with access to garage. The second floor offers an open-concept layout with wide-plank hardwood flooring, large eat-in kitchen with custom painted island, premium cabinets and walk-out to the large terrace (with bbq gas line). Massive family room with oversized floor-to-ceiling windows. Three more large bedrooms and two bathrooms on the third floor including a spacious primary suite with en-suite bath and sitting area. Fully finished basement with 9 foot ceilings, wet-bar and premium laminate flooring. Upgrades include Upgrade to 200 Amp Service, Central-Vac rough-in, Security System Rough-in, premium bath vanities with quartz countertops, Sound-Dampening Insulation in Interior Walls, Safe & Sound Door at Master Bedroom,Ensuite & Main Bath, Second Set Laundry Connections in Basement, kitchen gas line. Book a showing today! (id:58576)
RE/MAX Escarpment Realty Inc.











