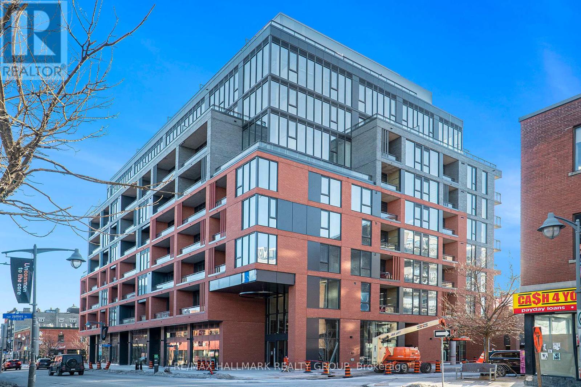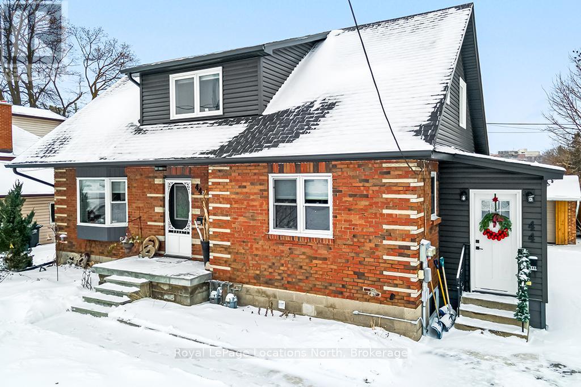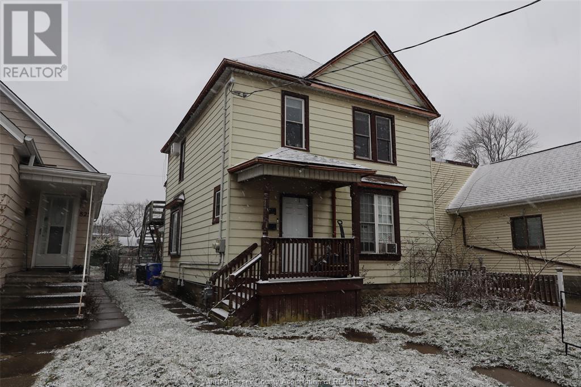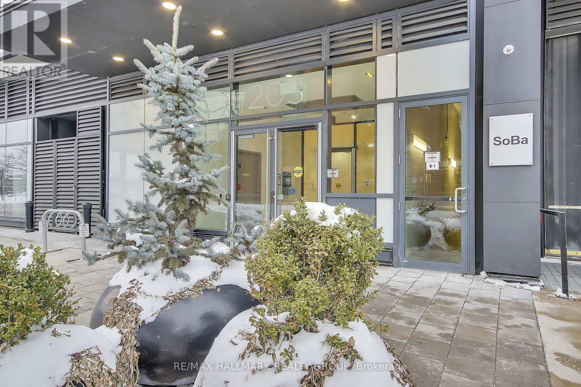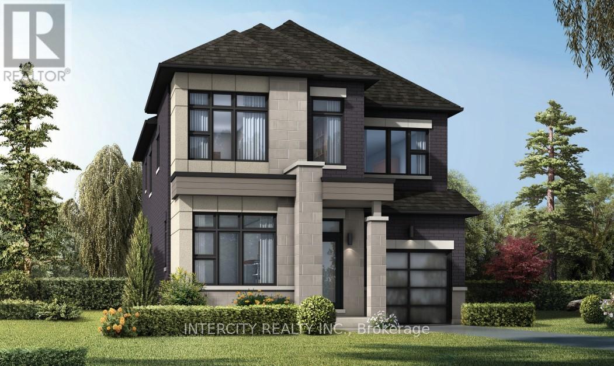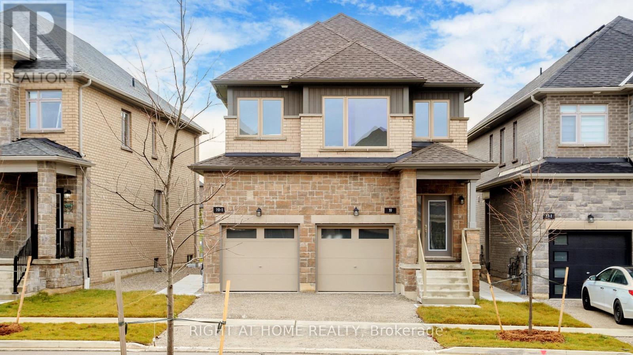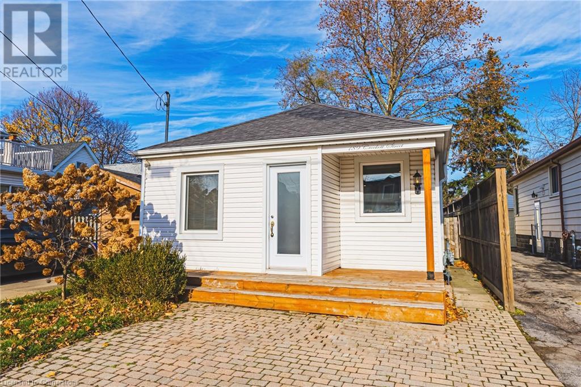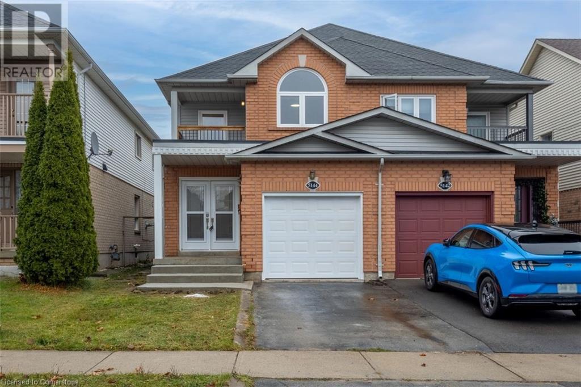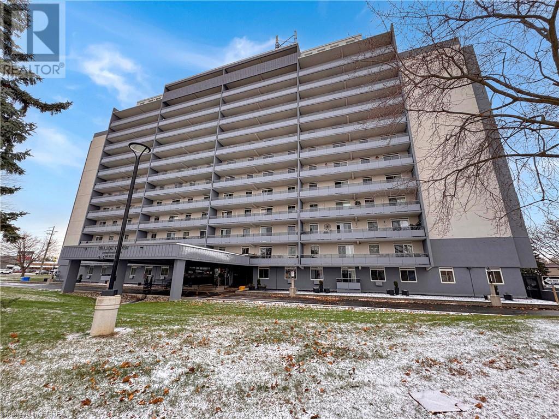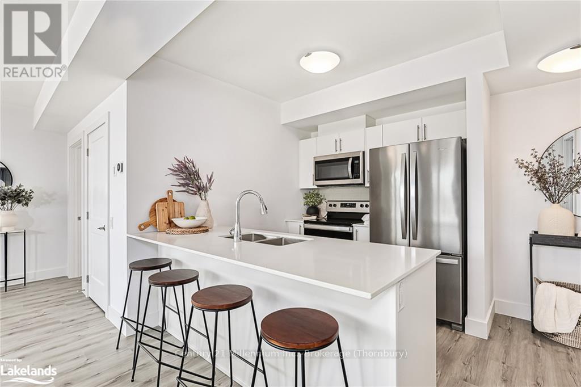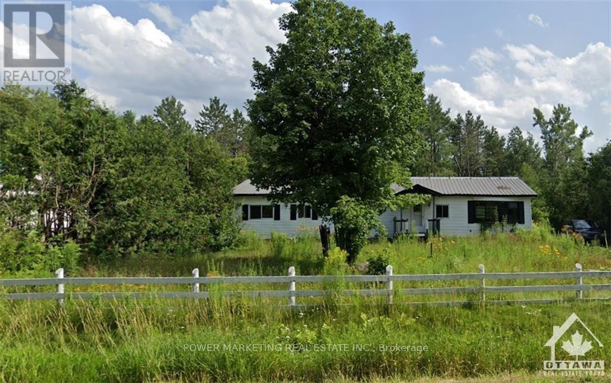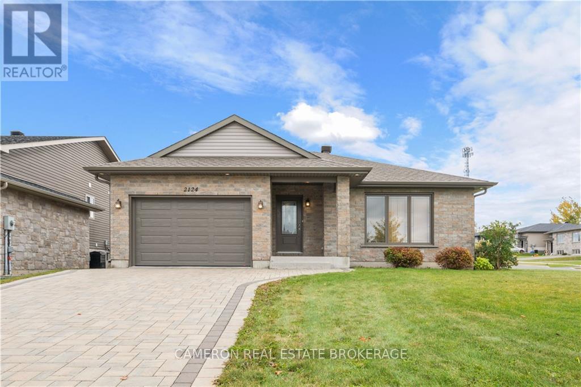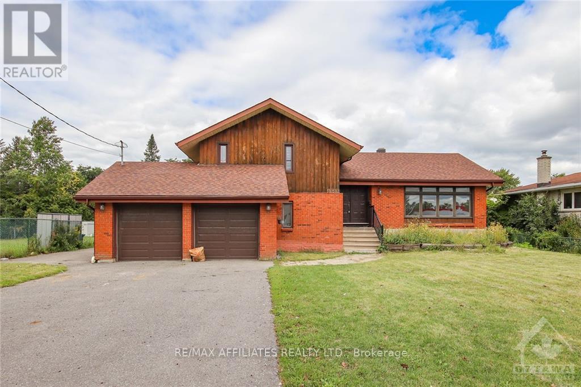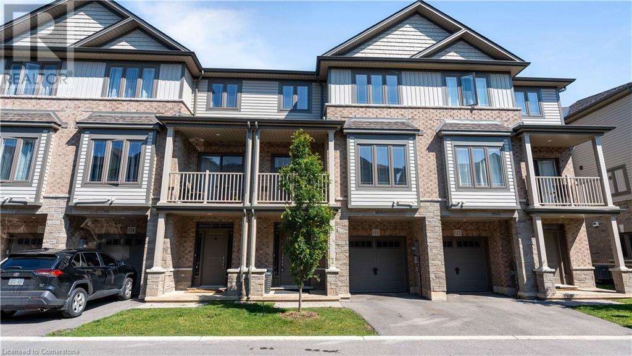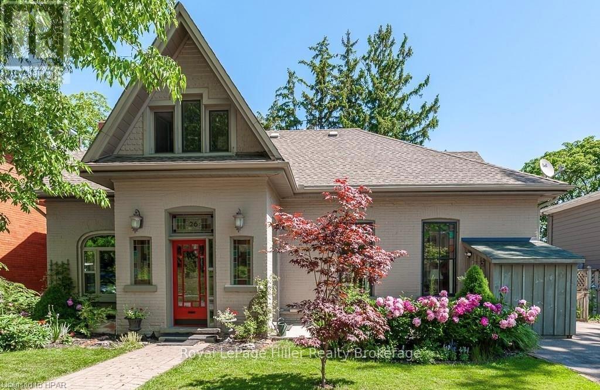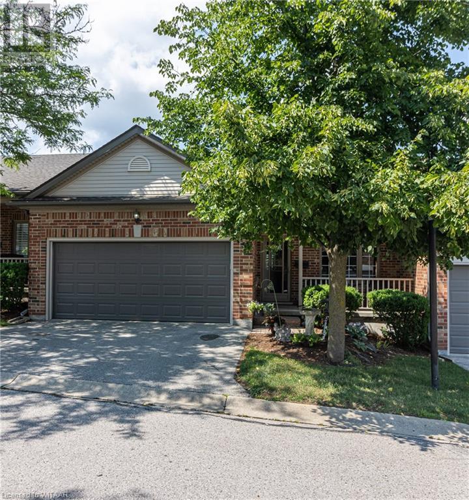Uph 11 - 10 James Street
Ottawa, Ontario
Experience luxury city living in this TOP FLOOR PENTHOUSE in the brand-new James House, perfectly situated at the bustling intersection of Bank St and James St. Designed with a modern, loft-inspired aesthetic, this one-bedroom condo is the ultimate urban retreat. The highlight of this unit is undoubtedly the 107 SQ FT TERRACE, offering breathtaking skyline views. Whether you are enjoying a quiet evening under the stars or hosting friends for drinks, this outdoor space is perfect for relaxing or entertaining. The interior boasts a bright, open-concept layout with high ceilings, exposed concrete walls, and floor-to-ceiling windows that flood the space with natural light. The sleek, modern kitchen is outfitted with brand-new appliances, making meal prep a delight. The spacious bedroom offers comfort and privacy, while the spa-like bathroom features stylish finishes. Living on the penthouse level means unparalleled privacy and exclusive views, ensuring your home feels like a true sanctuary above the city. Just steps from public transit, vibrant restaurants, boutique shops, and cultural attractions, James House offers a perfect blend of convenience and sophistication. Residents will enjoy access to a fitness center, rooftop pool and terrace to further enhance your lifestyle. HEAT, WATER AND HIGH-SPEED INTERNET ARE ALL INCLUDED IN THE RENT! Street parking may be available through the city by permit, typically around $750/year - tenants to complete their own due diligence. Do not miss this unique opportunity to live in a PENTHOUSE unit that sets the bar for stylish city living. (id:58576)
RE/MAX Hallmark Realty Group
Lph4 - 10 James Street
Ottawa, Ontario
Step into this one-of-a-kind LOWER PENTHOUSE 1-bedroom + den, two-full-bathroom CORNER UNIT in the brand-new James House, located at the vibrant intersection of Bank St and James St. With its modern, loft-inspired design, this space offers both flexibility and convenience, perfectly suited for city living.. The den, spacious enough to be used as a second bedroom, office, or guest room adds versatility to this already exceptional unit. The primary bedroom boasts a private ensuite bathroom, while the sleek second bathroom ensures guests or housemates have their own space. The open-concept layout is enhanced by high ceilings, exposed concrete walls, and floor-to-ceiling windows, creating a chic, industrial aesthetic bathed in natural light. THE REAL SHOWSTOPPER? AN EXPANSIVE 177 SQ FT PATIO, OFFERING BREATHTAKING VIEWS OF OTTAWA'S SKYLINE. More than just a balcony, this rare outdoor retreat is perfect for relaxing, entertaining, or enjoying your morning coffee in style. Equipped with a gas line for a BBQ, it is the ultimate setup for outdoor dining or hosting gatherings with friends and family. The modern kitchen is equipped with state-of-the-art appliances, and the unit's east-facing orientation ensures bright mornings and beautifully lit living spaces throughout the day. Steps from public transit, trendy restaurants, boutique shops, and cultural attractions, this condo combines convenience with luxury. As a resident of James House, you will have access to a fitness center, with a rooftop pool and terrace coming soon to elevate your lifestyle even further. HEAT, WATER AND HIGH-SPEED INTERNET ARE ALL INCLUDED IN THE RENT! Street parking may be available through the city by permit, typically around $750/year - tenants to complete their own due diligence. Do not miss this rare opportunity to live in a stylish. Schedule your showing today! (id:58576)
RE/MAX Hallmark Realty Group
604 - 10 James Street
Ottawa, Ontario
Step into this modern, loft-inspired TRUE ONE-BEDROOM condo in the brand-new James House, perfectly situated at the bustling corner of Bank St and James St. High ceilings and exposed concrete walls give the space a chic, industrial vibe, complemented by floor-to-ceiling windows that flood the open-concept living area with natural light. With its east-facing orientation, this unit invites plenty of natural light throughout the day. The sleek kitchen features modern appliances, while the private balcony offers stunning views of Ottawa's skyline- a perfect retreat to relax or entertain. Located just steps away from public transit, restaurants, shops, and cultural attractions, this unit provides unmatched convenience. Residents of James House enjoy access to a fitness center and a rooftop pool and terrace will be coming soon, promising even more future amenities. Experience the ultimate in stylish city living. HEAT, WATER AND HIGH-SPEED INTERNET ARE ALL INCLUDED IN THE RENT! Street parking may be available through the city by permit, typically around $750/year - tenants to complete their own due diligence. Schedule your showing today! (id:58576)
RE/MAX Hallmark Realty Group
44 Saint Peter Street
Collingwood, Ontario
Beautiful legal Duplex with desirable main & upper units. Enjoy the lovely backyard located close to the trails, Collingswood's downtown core and the YMCA & Curling Club. This could be a great investment for someone wishing to live on one level and rent out the other level or use as an income property. Main level unit features kitchen & dining with living area with 3 bedrooms & 2 baths The mud room leads out to the deck and new landscaped backyard Basement provides a family room with fireplace, and laundry & storage. Garage is used as shed and storage. Upper level unit features full kitchen, living & dining area with 2 bedrooms & a 3 piece bath. The entrance allows for access to the basement laundry room & storage. Custom built shed for easy kayak & SUP storage Upper level currently tenanted, and main level has Short Term income and expense information available. Each unit has separate laundry area, heating & cooling systems & hot water tanks as well as metered gas & hydro. Water is combined. Property has been upgraded and well maintained. Including roof, driveway, landscaping with Ontario Native Plants, attic access changed to exterior. It comes with 2 fridges, 1 stove, 1 cooktop, 1 built in oven, 2 dishwashers, 2 washers, 2 dryers, BBQ and adequate parking for 5 cars. **** EXTRAS **** Cedar Arbour rain gutter with disbursement to bird bath feature and rain gardens (id:58576)
Royal LePage Locations North
817 Chatham Street East
Windsor, Ontario
Large duplex steps from Riverside Drive. Features 2 large units, full basement with separate entrance and rear parking for up to 6 cars. Lower unit has 2 bedrooms, living room, dining room, kitchen, mudroom, in-suite laundry and 4 pcs bathroom. Upper unit was renovated in 2018/2019 with 3 bedrooms, newer kitchen, in-suite laundry, 4 pc bathroom, mudroom and living room. Both units are well maintained. Responsible long term tenants on main floor who are currently month-to-month and would like to stay. The upper unit is vacant. Electric and water separately metered and paid by each tenant. Landlord pays gas. Each unit has their own water tank. This building is close to Caesars Windsor, the Riverfront path and Festival Plaza. (id:58576)
RE/MAX Preferred Realty Ltd. - 585
817 Chatham Street East
Windsor, Ontario
Large duplex steps from Riverside Drive. Features 2 large units, full basement with separate entrance and rear parking for up to 6 cars. Lower unit has 2 bedrooms, living room, dining room, kitchen, mudroom, in-suite laundry and 4 pcs bathroom. Upper unit was renovated in 2018/2019 with 3 bedrooms, newer kitchen, in-suite laundry, 4 pc bathroom, mudroom and living room. Both units are well maintained. Responsible long term tenants on main floor who are currently month-to-month and would like to stay. The upper unit is vacant. Electric and water separately metered and paid by each tenant. Landlord pays gas. Each unit has their own water tank. This building is close to Caesars Windsor, the Riverfront path and Festival Plaza. (id:58576)
RE/MAX Preferred Realty Ltd. - 585
202 - 203 Catherine Street
Ottawa, Ontario
Fabulous 1 bedroom + den apartment condominium (681 sq ft) with OVERSIZED TERRACE (156 sq ft) in popular SoBa. Great location steps to shops, restaurants + pubs on Bank St, easy access to 417. Many quality features characterize this unit including pre-engineered hardwood floors, 9 ft ceilings, wall to ceiling windows, exposed concrete ceilings and walls in bedroom + den provide an urban touch, den is perfect for home based workspace. The European designed kitchen features island, stone surface countertops, stainless steel appliances and track lighting. Large bedroom features walk in closet. Custom designed 4 pce bathroom with porcelain floors, functional washer/dryer room, plus individually controlled heating and air conditioning system utilizing heat pump. Building amenities include 12 hour concierge, meeting room, gym and outdoor pool on 8th floor. Unit is recently painted and shows well! Possession is flexible with a quick occupancy possible. Great value! (id:58576)
RE/MAX Hallmark Realty Group
50 - 101 Meadowlily Road S
London, Ontario
MEADOWVALE by the THAMES! Backing onto the woods, with over 2,000 sq ft, The Aster model is a spacious 4 bedroom, 2.5 bath home, with several options available. Nestled amidst Meadowlily Woods and Highbury Woods Park, this community offers a rare connection to nature that is increasingly scarce in modern life. Wander the area surrounding Meadowvale by the Thames and you'll find a well-rounded mix of amenities that inspire an active lifestyle. Take advantage of the extensive trail network, conveniently located just across the street. Nearby, you'll also find golf clubs, recreation centers, parks, pools, ice rinks and the ActivityPlex, all just minutes away, yet you are only minutes from Hwy 401. (id:58576)
Thrive Realty Group Inc.
64 - 101 Meadowlily Road S
London, Ontario
MEADOWVALE by the THAMES! With over 2,000 sq ft, The Aster model is a spacious 3 bedroom, 2.5 bath home, featuring a bright office on the second level, with several layout options available. Nestled amidst Meadowlily Woods and Highbury Woods Park, this community offers a rare connection to nature that is increasingly scarce in modern life. Wander the area surrounding Meadowvale by the Thames and you'll find a well-rounded mix of amenities that inspire an active lifestyle. Take advantage of the extensive trail network, conveniently located just across the street. Nearby, you'll also find golf clubs, recreation centers, parks, pools, ice rinks, and the ActivityPlex, all just minutes away, yet you are only minutes from Hwy 401. (id:58576)
Thrive Realty Group Inc.
81 - 101 Meadowlily Road S
London, Ontario
Designed with a timeless architectural style, these homes feature a stylish facade of vertical and horizontal low maintenance vinyl siding, complemented by elegant brick and stone with thoughtful consideration of the natural surroundings. Features 3 spacious bedrooms, ensuite bath plus a second full bath and 2-piece powder room. Steel shed roof accents and enhanced trim details contribute to the fresh yet enduring character of the homes. With features such as private balconies off the primary suite offer the perfect spot for quiet reflection, with partial views of Meadowlily Woods or Highbury Woods, and rear decks for entertaining friends and family. Nestled amidst Meadowlily Woods and Highbury Woods Park, this community offers a rare connection to nature that is increasingly scarce in modern life. Wander the area surrounding Meadowvale by the Thames and you'll find a well-rounded mix of amenities that inspire an active lifestyle. Take advantage of the extensive trail network, conveniently located just across the street. Nearby, you'll also find golf clubs, recreation centers, parks, pools, ice rinks, and the ActivityPlex, all just minutes away, yet you are only minutes from Hwy 401. (id:58576)
Thrive Realty Group Inc.
270 Pierre Road
West Nipissing, Ontario
Waterfront opportunities like this are rarely found where you can own an investment property to enjoy and have multiple incomes coming from the other units! Welcome to Lot 2 Pierre Road in Sturgeon Falls on the shores of Lake Nipissing. This 2.716 parcel was part of the former tourist lodge known locally as Dutrisac Cottages. Features the original store/office with tons of extra potential for a renovation into your dream cottage, cottage 7 (3 bedroom), cottage 22 (2 bedroom), a storage building 24x22, woodshed 16x16, the pavilion 36x29 and 2 drilled wells. Presently no septic system on site. This property also includes the awesome beach area! The property is being offered for sale at $697,800 plus HST! All units are vacant so it is very easy to arrange for showings. (id:58576)
Century 21 B.j. Roth Realty Ltd.
2608 Gagne Road
Clarence-Rockland, Ontario
Your opportunity to custom-build your dream home on 0.76-acre lot with no rear neighbors. Located 2 mins outside of the town of Hammond, 15 mins to Rockland, 25 mins to Orleans, 40 mins to downtown Ottawa and close to the Hammond Golf Course. Natural gas & Hydro utilities exist on the road. Situated in well-established neighborhood, nestled among beautifully maintained homes, landscaped properties and backing onto green space. (id:58576)
Tru Realty
624 Danaca Private
Ottawa, Ontario
Move in now: DECEMBER RENT FREE!!!! AVAILABLE IMMEDIATELY -FURNISHED OR UNFURNISHED. Welcome home to 624 Danaca Private well situated near the Montfort hospital, CMHC, NRC, just steps to the Aviation Parkway. Features: 2 bedrooms - lower level, 2.5 bathrooms, balcony, in-unit laundry. ALL UTILITIES EXTRA. This charming 2-storey condo at 624 Danaca Private offers 1,294 sqft of open-concept living space designed for both style and functionality. The main level features stunning hardwood floors in the living and dining areas, while the cozy carpeted bedrooms provide a warm and inviting atmosphere. The modern kitchen is equipped with stainless steel appliances, perfect for both everyday living and entertaining. Large windows throughout fill the home with abundant natural light. Both spacious bedrooms located on the lower level enjoy the luxury of their own full ensuite bathrooms, offering privacy and convenience. For added convenience, the laundry room is ideally located just adjacent to the bedrooms. With its thoughtful design and elegant finishes, this home is an ideal choice for comfortable, modern living. This is a mere posting managed by Stewart Property Management. Please contact them directly for applications by visiting www.stewartpm.ca or for scheduling showings visit https://showmojo.com/l/30b5e05084/624-danaca-private-1-ottawa-on-k1k-2v7 (id:58576)
Uppabe Incorporated
D - 681 Edison Avenue
Ottawa, Ontario
***HOLIDAY PROMOTION! MOVE IN ON OR BEFORE JAN 31ST AND RECEIVE A $1000 SIGNING BONUS*** Ottawa, Westboro! Modern, newly built (2021) 3 bed 2.5 bath two level apartment is for rent! This unit is located in the back of the fourplex. Available Immediately! This stunning luxury home is spread across two floors like a traditional home, ground floor kitchen, living/dining rooms, with powder room. The 2nd floor offers 3 bed, Primary bed with luxury 3pce ensuite & generous closets in all beds. Vinyl planks and tile throughout. Spacious kitchen and living area features a stunning island, ample cupboards stainless steel Fridge, Stove (Gas Range) & Dishwasher. Laundry conveniently located on bedroom level. Central Air. Hot water tank rental is extra @ $80/month. One exterior parking spot included. Two blocks from Broadview public school and Nepean high school, some of the top rated sought after schools in Ottawa. Situated a short walk from Westboro's main strip and a thriving community with Starbucks, FarmBoy, Loblaws, LCBO, MEC and the Westboro Transitway Station. For showings, contact DORE Property Management directly at info@dorerentals.com (mere posting). **** EXTRAS **** Stainless Steel Fridge, Stove (Gas Range) & Dishwasher, Laundry (id:58576)
Uppabe Incorporated
1610 - 20 Daly Avenue
Ottawa, Ontario
Flooring: Tile, The Pinnacle of Urban Luxury at the prestigious Arthaus building with excellent security, perched above le Germain Hotel - home to the popular Norca Restaurant and direct access to the Art Gallery. Steps away from premier shopping, OttawaU campus, fine dining, entertainment, scenic Rideau Canal, vibrant Byward Market & easy access to hwy. This modern large open concept floorplan is a sun filled end-unit offering unobstructed views of the city w/ 9ft Floor-to-Ceiling windows. Absolutely perfect for entertaining & relaxing. Sleek kitchen comes w/ quartz counters, waterfall island & premium European SS appliances. Bedroom is private w/ large window, walkin closet & a private ensuite. The large space has potential to add an extra bedroom & includes a versatile den, powder room, in-unit laundry, & a private balcony. The Premium amenities are: virtual concierge, gym, Firestone Lounge w/ catering kitchen, rooftop terrace w/ panoramic views featuring a cozy outdoor fireplace & BBQ area., Flooring: Hardwood (id:58576)
Your Home Sold Guaranteed Realty Inc
3408 Vernon Powell Drive
Oakville, Ontario
Welcome to Brand New Modern Design Detached Home Being Built By Remington Homes at Popular East Preserve Community. Gorgeous Brick, Stone, Stucco Exterior, Elevation D. The Mulberry Model 2,483 Sq. Ft. as per Builder's Plans. Closing is expected in September 2025. Den/ Office on the Main Floor. 9' Ceilings on Main and Second Floor. Quality Custom Crafted Kitchen Cabinets. Extra height kitchen cabinets with decorative crown moulding to complement ceiling height. Fluorescent valance lighting in kitchen areas. Stained Pre-Finished Hardwood in Living/Dining and Stained Oak Stairs with Wrought Iron Pickets. Granite Counters in the Kitchen and Bathroom and Quarts. Gas Fireplace in Living Room. The Laundry is on the second floor. Frameless Glass Shower In Master Bath. 200 Amp Electrical Service, 10 Pot Lights and Much More. All homes are Energy Star Qualified and performance tested by a third party to meet superior standards in Energy Efficiency. Close to Hwy 407, 403 and Q.E.W. Located Close To Shopping, Schools, Restaurants and Nature Trails. **** EXTRAS **** Purchasers To Do Their Color Selection at the Design Studio. (id:58576)
Intercity Realty Inc.
19 Barnyard Trail
Barrie, Ontario
Please check the Feature Sheet.Brand New Duplex Detached; 2 Legally Separated Units in one Home,It is not just a Finished Basement ; it is Legally 2 Units in one House .This Duplex has 2 Separated Furnace Room & 2 Separated Electrical, Gas, Ac System.Each Unit Can sets it is own Temperature in Cold & Warm.Each Units has Separated Utility Meters and Separated Bills. Each unit has a top of notch 5 Pieces of High Efficiency SAMSUNG Appliances has been Installed. Buy this House as Share with your Family & Fiends.Read Unique Feathers of This Duplex House:First Unit (2417 Sqft):Premium Lot /House Back to Park /4 Bedrooms ( 2 Bedroom has Ensuite)/ All Bedrooms are Big & Bright & Closet/3 Full Bathrooms in Second Floor & 1 Powder Room in Main Floor / Modern Upgraded Kitchen (Over Size Quarts Countertop, Breakfast Bar , Porcelain Tile )/ Pantry & Dining Area/Open Concept Kitchen to Living Room / Installed 5 Pieces High Efficiency Brand New SAMSUNG Appliances / Huge Balcony/ Engineering Hardwood Flooring in Main & Second Floor / Laundry in Second Floor with Cabinets/ Main Floor is 9 ft ceiling / Second Floor & Basement is 8 ft Ceiling / Smooth Ceiling all over the House/ Upgraded Baseboards/2 Separated Garage Parking Spots & 2 Driveway parking Spots.& Much More...Second Unit (746 Sqft):Separate Legal Side Entrance & access to One Parking Garage /2 Huge Coat Closets /One Bedroom with Walk in Closet & Oversized Windows /One Full 3 Pieces Bathroom / Full Size Upgraded Modern Kitchen / Quarts Countertop with Breakfast Bar/Porcelain Tiles in Kitchen & Bathroom & Laundry Room with Cabinets/Oversize Windows makes this Unit Naturally Bright/Laminate Flooring/ Other Storage Spaces/Sound Barrier & Fire Protection Layer between Basement and Main Floor/ Installed 5 Piece of High Efficiency Brand New SAMSUNG Appliances /Upgraded Baseboards/ Basement has it is own Temperature meters / Separated Utilities Bills.Many upgrades at home.ask more information from Listing Agent. (id:58576)
Right At Home Realty
42 Ottaway Avenue
Barrie, Ontario
CHARMING 2-STOREY SET ON A CORNER LOT IN A PRIME LOCATION WITH MODERN UPGRADES! Step into this stunning 2-storey home that has everything you’ve been searching for! Perfectly located near excellent schools, picturesque parks, the GO Train, Highway 400 access, and the breathtaking shores of Lake Simcoe. Enjoy a quick 5-minute drive or leisurely 30-minute walk to downtown Barrie and the Farmer's Market. Set on a spacious 59 x 133 ft corner lot, this home offers a generous, fenced backyard complete with a shed, a gazebo, and easy access from the side street, perfect for entertaining and outdoor fun! Major upgrades, including newer shingles and windows, provide long-term durability and energy efficiency. The home boasts a charming brick and stone exterior, a lovely covered front porch, and an attached garage equipped with a Tesla car charger. Inside, the functional layout spans over 1,700 sq ft of above-grade living space filled with natural light. Impeccably clean and well-maintained, this home shines with tasteful finishes throughout. The kitchen is well-equipped with ample white cabinetry, pantry storage, stainless steel appliances, and a stylish subway tile backsplash. Featuring two inviting spaces for entertaining and relaxation, this home offers a cozy family room and a sophisticated living room. With four generously sized bedrooms, there’s room for everyone! The partially finished basement features a versatile rec room, ideal for entertainment, relaxation, or any lifestyle needs. Don’t miss your chance to own this beauty in one of Barrie’s most sought-after locations! (id:58576)
RE/MAX Hallmark Peggy Hill Group Realty Brokerage
189 Crockett Street
Hamilton, Ontario
This Hamilton mountain bungalow welcomes you from the covered front porch. Inside you will be charmed by the rustic accents tastefully combined with modern finishes. Hardwood floors throughout the main floor with ceramic in bathroom. White kitchen cabinets with granite counters, stainless steel appliances including gas stove. Large primary bedroom with sliding door to fenced yard with deck, beautifully shaded in the summer months by mature tree. No rental items, low maintenance living without the condo fees! Located walking distance to Juravinski hospital, concession street shopping, mountain brow trails, schools, parks and so much more. Make it yours! (id:58576)
RE/MAX Escarpment Realty Inc.
5144 Porter Street
Burlington, Ontario
Over 1700 square feet plus finished basement! This semi-detached home is located on beautiful Porter St in Burlington’s sought after Corporate neighborhood.. Two full baths including a large ensuite plus a main floor powder room. Three large bedrooms one with an ensuite and one with walkout balcony with new rail, large open stairway and bright open concept living makes this home feel huge! Convenient inside entry from garage and over 100 feet of depth allowing for a large and sunny yard. Features include: Sump pump, main floor laundry, newer roof, doors and windows. Upper flooring(2024) lighting upgraded (2024) garage door(2024) New walk out patio rail. Stainless undermount sink and stainless appliances. Front concrete steps (2024) plus the furnace , AC and water heater were all bought out. Nothing to rent! A truly great home. (id:58576)
Sutton Group - Summit Realty Inc.
640 West Street Unit# 302
Brantford, Ontario
Welcome to the Village Towers! This wonderful community located in the heart of Brantford's shopping centre is bound to be the perfect home for you! With a Sauna, Workout room, Billiards and a party room there is lots to get up to right when you walk into the gorgeous lobby, friendly neighbours who regularly get together for bridge, tea and chit chat make Village towers feel like home! Inside Unit 302 you get 2 large bedrooms each with a window facing towards the trees and green space behind the building, on your private balcony watch the squirrels race through the branches and enjoy the sunshine beaming through the dining room window. Included in the unit is a Dishwasher built in, A stove and refrigerator. Those who know Brantford will recognize 640 West st's location is within walking distance of Zehrs, Linden Park Mall, Costco & Homesense. Just a short drive up the road from the rinks, pools and track of Wayne Gretzky Sport Center and North park High School. No matter your lifestyle there's always something to do around 640 west street! (id:58576)
Real Broker Ontario Ltd.
1551 Dufferin
Windsor, Ontario
Investors or First Time Buyers! This legal duplex is a 2 bedroom plus basement unit and a 1 bedroom unit on the upper level. This home has been completely renovated with new kitchens, new bathrooms, new flooring and new paint throughout. Also, a single car garage. For the investor, your mortgage payment is approx. $1,650. per month and for the Buyer your payment is approx. $2,050. per month minus approx. $1,050 from the upstairs rent per month giving you a net payment of approx. $1,000. per month to buy your home! (id:58576)
Keller Williams Lifestyles Realty
3108 Dominion Boulevard
Windsor, Ontario
This large brick ranch in a highly sought-after area of South Windsor offers incredible potential for investors or multi-family living. The main level features 3 generous bedrooms, a spacious living room, and a separate dining room. The updated kitchen is a standout with modern finishes, and a newer 3-piece bath completes the main floor. The lower level boasts a private entrance, making it ideal for additional living space or rental potential. It includes an updated kitchen, 2 bedrooms, a living room, and a dining area. Outside, you'll find a large detached garage and a good-sized backyard, perfect for outdoor activities or additional storage. Call to schedule a private showing! (id:58576)
Keller Williams Lifestyles Realty
1702 Mark Avenue
Windsor, Ontario
Spectacular Brand new R-Ranch w/bonus rm in a highly sought after South Windsor area. Appx 3000 sqft living space, 4+2 bdrms, 3 full baths (1 ensuites), 2 full kitchens, grade entrance, and Double car garage. Spacious Double Heighted foyer welcomes you with high ceiling, Open Concept large liv rm and din rm & beautiful eat-in kitchen w/center island, granite counter tops. Upstairs offers a massive primary suite w/ gorgeous ensuite bath w/glass shower. Main flr has 3 bdrms, and a full bath. Fully finished lower lvl, fam rm w/fireplace, two lrg bedrooms, and a full bath, full kitchen w/eating area and Grade Entrance to the back. Perfect for a large Family or two. Close to Best Schools,(Massey, Northwood & Ecole Secondaire De-Lamothe-Cadillac) USA Bridge, Windsor Mosque, Highways, Shopping and much More. Lot size: 108.42 ft x 45.99 ft x 93.42 ft x 20.91 ft x 31.13 ft! (id:58576)
Lc Platinum Realty Inc. - 525
843-845 Ellrose
Windsor, Ontario
ATTENTION INVESTORS!! Great opportunity to own a centrally located duplex just 3 blocks from waterfront trails—perfect for first-time buyers or investors! This affordable property offers the option to keep as a rental property or live in one unit while renting the other. Two spacious, bright apartments, both 2 Bedroom 1 Bath self-contained, each w/separate water/hydro meters + owned hot water tanks. MAIN FLOOR IS NOW VACANT OFFERING QUICK OCCUPANCY or a new tenancy with today’s rental market, while the upper unit has a quiet, excellent tenant couple. Both units have their own laundry—stackable in the upper and downstairs laundry in the clean, bright bsmt with ample storage. Outside boasts two covered front porches (upper is a balcony), rear grade entrance to basement. With full electrical updates, high-efficiency gas furnace, 25 yr shingles in fall 2017 and GREAT POTENTIAL, this duplex offers rental income or dual living. Please provide 24hrs notice for showings as per LTA. (id:58576)
Royal LePage Binder Real Estate
17 Sandy Hook Road
Uxbridge, Ontario
Welcome to Brookside Cottage, a charming country home offering the perfect blend of tranquility and convenience. Nestled on a picturesque, park-like property along Sandy Hook Road, this 3 bedroom retreat delivers ultimate privacy in an area surrounded by million-dollar homes. The beautifully landscaped grounds feature mature trees and are bordered by the serene Uxbridge Brook, which meanders along the northwest boundary, creating a natural, peaceful setting. Just minutes to downtown Uxbridge and within walking distance to transit, this property combines rural charm with urban accessibility. Inside, the home boasts cozy, comfortable living spaces ideal for those seeking a country escape without sacrificing convenience. Perfect for professionals, couples, or small families looking to enjoy natures beauty while staying close to town amenities. **** EXTRAS **** Don't miss your chance to lease this one-of-a-kind country gem. Experience privacy, nature, and convenience at Brookside Cottage! (id:58576)
RE/MAX All-Stars Realty Inc.
324 - 4 Kimberly Lane
Collingwood, Ontario
Discover the epitome of modern living in this luxurious 2-bedroom, 2-bathroom end unit condo in the Adult Lifestyle Village; Royal Windsor at Balmoral Village. Nestled in the heart of Collingwood, this brand-new residence offers a prime location and unparalleled amenities. Enjoy abundant natural light from the southeast-facing end unit, and appreciate the spacious open-concept design and luxurious quartz countertops. The state-of-the-art recreation center features an indoor pool, therapeutic pool, fitness equipment, and social programs. With easy access to shops, restaurants, the Cranberry Golf Course, and nearby ski hills, this condo offers a convenient and enjoyable lifestyle. Stroll to downtown Collingwood within 15 minutes. Benefit from two elevators, underground parking, and a storage locker on the same floor. Relax and socialize in the rooftop party room (5th floor), lounge, and outdoor terrace with BBQs and a firepit. Don't miss this opportunity to own a truly exceptional condo in Collingwood's sought-after Balmoral Village. (id:58576)
Century 21 Millennium Inc.
1025 Jubilation Court
Ottawa, Ontario
Flooring: Tile, Flooring: Hardwood, Flooring: Carpet W/W & Mixed, Located on a quiet cul-de-sac, this gorgeous single-family home sits on a premium 150ft deep lot. Incredible location, close to parks, schools, shopping, and transit, it offers ultimate convenience! Inside, enjoy a formal den, dining, and great room with beautiful hardwood flrs, 9ft smooth ceilings and pot lights. The great rm features a gas fireplace and motorized blinds throughout. The bright, open kitchen boasts white stainless steel appliances, top of the line cook top and built in oven, waterfall quartz island and a huge walk in pantry. Upstairs, find 4 spacious bedrms and 3 full baths. Each bedrm is connected to a bathrm which all have quartz counter tops. The primary bedrm includes a decorative ceiling and a luxurious 5pc ensuite. The fully finished basement features a large rec rm and an additional full bath. Step into the backyard, fully fenced with a heated saltwater pool. This home is EV ready and has over $180k in upgrades, Call today. ** This is a linked property.** (id:58576)
Power Marketing Real Estate Inc.
1136 Vinette Road
Clarence-Rockland, Ontario
Renovators, investors, and builders, listen up! An incredible opportunity awaits—one you definitely don't want to overlook. This expansive lot, measuring over half an acre, presents endless possibilities for the savvy buyer. Services are readily available on the street, streamlining the development process. The current owner has already commissioned drawings for a stunning custom 4000-square-foot home with a walkout basement, offering a glimpse into the potential of this property. While the home is being sold primarily for its land value, as services are disconnected and interior renovations are underway, this presents a prime canvas for your vision and creativity. Don't miss your chance to turn this opportunity into a reality and create something truly remarkable in this sought-after location. (id:58576)
Power Marketing Real Estate Inc.
1690 Montreal Road
Ottawa, Ontario
Great for restaurant owners or investors. Prime land in a great location. Build you dream investment! Minutes away from downtown, easy highway access, close to LRT, shopping, schools, parks, CSIS headquarters, CMHC and more. This building features a dine in restaurant, take out spot, 2 residential units above and lots of parking. With a little TLC the possibilities are endless! CALL TODAY!! (id:58576)
Power Marketing Real Estate Inc.
762 Cairn Crescent
Ottawa, Ontario
Beautiful Richcraft townhome nestled on a peaceful crescent in the heart of Orleans, just steps away from parks, schools, transit, shopping, and more. This bright, freshly painted home boasts stunning hardwood floors and pot lights throughout. The open-concept kitchen features upgraded ceiling-height cabinets, quartz countertops, stainless steel appliances, and a spacious walk-in pantry.Upstairs, you'll find three generously sized bedrooms, two full bathrooms, and a convenient laundry area. The primary bedroom offers a large walk-in closet and a private ensuite with a sleek glass-enclosed shower.The fully finished basement includes a spacious recreation room and the backyard is fully fenced, providing privacy and comfort. Don't miss this incredible home, schedule your showing today! (id:58576)
Power Marketing Real Estate Inc.
6074 Buttonfield Place
Ottawa, Ontario
Developers dream! Huge residential lots in the heart of Orleans, Chapel Hill South. Potentially can be severed into 3 separate lots! Southern facing with no rear neighbours. Walking distance to parks, schools, transit and shopping. Don't miss this rare opportunity! (id:58576)
Power Marketing Real Estate Inc.
301 Sweetclover Way
Ottawa, Ontario
Flooring: Tile, Flooring: Carpet W/W & Mixed, Flooring: Laminate, Stunning 3 bedrm+loft home. Located on a quiet street in the Avalon West Community. This home is footsteps away from pond with walking trail, parks, transit, shopping, schools and much more. Inside features a formal living and dining rm with chocolate flrs throughout. Open concept kitchen comes with granite counter tops, upgraded cabinets that go straight to the ceiling and stainless steel appliances. There is a beautiful hardwood staircase that takes you to the 2nd level which features a large loft and 3 spacious bedrms. Primary bedrm comes with a walk in closet and its own private ensuite bath with quartz counter tops, double sinks and stand up glass shower. Laundry is also located on the 2nd level. Basement is big and awaits your personal touch. Backyard is fully fenced and private. This home is located on a large corner lot and currently has no rear neighbours. Please click on the media link to view a 3D tour of the home. ** This is a linked property.** (id:58576)
Power Marketing Real Estate Inc.
28 Baker Street
Greater Sudbury, Ontario
This 5 bedroom 2 bathroom home has so many possibilities. Currently used as a two unit building with a 2 bedroom apartment and a 3 bedroom in law apartment. It could easily be converted for a large family with bedrooms, living and family rooms to accommodate their families needs. For Investors looking to get into the room rental business, this property has two kitchens and adequate living space for students living in Sudbury and within walking distance to Laurentian School of Architecture. Don't miss out on this versatile property – whether you're looking for a family home or an investment opportunity, 28 Baker Street has it all! (id:58576)
Realty Executives Of Sudbury Ltd
51 Durham Road 13
Uxbridge, Ontario
Escape the city and enjoy life on this stunning 10-acre property. Too many custom features to list them all, from the floating stairs to the custom cabinetry, the warm tones throughout the home create an elegant and inviting atmosphere, with no expense spared on quality or comfort. Including 4 bedrooms, 3 bathrooms, an office space, and a beautiful 3-car garage, the unique layout offers the perfect space to work from home and raise a family, with plenty of room to host all of your family and friends. Finished on both levels, you'll find porcelain white oak wood design tile on the entire lower level, along with custom cabinetry throughout the entire home and many other beautiful features like the stone fireplace and the family-sized laundry room. On the upper level you'll find top-quality engineered white oak hardwood, heated bathroom floors and huge windows throughout, that allow tons of natural light to flood the home. Not to mention the wrap-around deck where you can enjoy the western view with the most stunning sunsets overlooking the hilly terrain. The property has over 1400 feet of road frontage, with over 10 acres of land, the possibilities here are endless. On the property, you'll also find a 55' x 30' barn with hydro and a separate driveway entrance that also leads to over 3.5 acres of open field at the top of the property. This is currently being farmed by a local farmer, offered on a year-to-year lease, the benefit here is the property tax incentives, making this property more affordable by reducing your monthly bills. Of course, this is optional going into the 2025 season if you have your own use for the land. From the high end finishes like the Wolf stove and built in appliances or the floating stairs and the beautiful tile work, or the expansive 10 stunning acres, combining the perfect amount of hills, mature cedar forests and open field creating a very beautiful and special property for you and your family to enjoy. (id:58576)
Woodsview Realty Inc.
2124 Tremblay Avenue
Cornwall, Ontario
Quality Menard-built bungalow in the beautiful East Ridge subdivision of Cornwall. Full stone exterior with landscaped lot including interlock driveway and rear patio with included gazebo. Modern open concept interior includes a combined living-kitchen-dining space with a lovely gas fireplace. Quality hardwood flooring throughout the main floor. The kitchen includes beautiful wood cabinetry, granite countertops, included appliances and a walk in pantry. The main floor includes a spacious primary bedroom with walk-in closet and 3-piece ensuite bath, a generous guest bedroom and a full bathroom along with convenient main floor laundry. The basement is prepped for finishing with a bathroom rough-in, insulation and vapor barrier installed - potential for a large rec room or additional bedrooms as desired. A low-maintenance home with top-quality finishes and construction in a beautiful neighborhood. 48 hour irrevocable on all offers, Flooring: Hardwood, Flooring: Ceramic (id:58576)
Cameron Real Estate Brokerage
4343 Innes Road
Ottawa, Ontario
Flooring: Tile, Deposit: 7200, Welcome to this well-maintained 3 bed, 2.5 bath split level home in the heart of Orleans. Owned by one owner, it's entire life you will be amazed when you walk in. Cathedral ceilings, a large foyer with tile flooring greet you as you make your way into the living room where you have enormous bay windows which not only block out the sound of Innes Rd but light up the space and allow the light to flow through into the dining room. The kitchen has a warm feel to it with newer appliances. The master bedroom is spacious with your very own 3 piece ensuite bathroom. The bedrooms are great for that family that is expanding. You will be able to entertain guests or even have your very own rec room for pool, movie nights or just relaxing with family. An extra room across from the rec room, you can have a home office or den with potential for a workshop down into the basement level. Roof 2017, furnace 2015, newer windows. Come see this house today!, Flooring: Hardwood, Flooring: Carpet W/W & Mixed (id:58576)
RE/MAX Affiliates Realty Ltd.
B - 249 Martinet Avenue
London, Ontario
Welcome to this fantastic lease opportunity in the Nelson Park neighbourhood! With a separate entrance, access to an outdoor storage unit (for winter tires and seasonal items), big windows allowing lots of natural light and utilities included (gas, hydro and water), it won't last long. One parking spot is available. Enjoy the convenience of nearby plazas, public transit, schools, parks, restaurants and shopping! This unit is available immediately. Book your showing today! **** EXTRAS **** Utilities included (gas, hydro and water) as well as an outdoor storage unit (id:58576)
Initia Real Estate (Ontario) Ltd
29 - 3900 Savoy Street
London, Ontario
Live in luxury! Fantastic 2 bedroom, 3 bathroom condo! Featuring an open concept design, you are sure to be impressed by the high quality finishes, attention to detail and the amazing 520sq/ft rooftop terrace that offers privacy and expansive views! The condo comes complete stainless steel appliances, laundry located on the same floor as the bedrooms and 2 ensuite bathrooms. Quick occupancy available! Close to shopping, schools, nature trails and quick highway access makes this a perfect spot for a young family or someone who travels for work. Book a showing soon, this incredible property will not last long. The landlord requires a rental application ,a completed lease agreement, first & last months rent, credit check, letter of employment, and references from past landlords. (id:58576)
Oliver & Associates Sarah Oliver Real Estate Brokerage
77 Diana Avenue Unit# 113
Brantford, Ontario
Gorgeous Executive Townhouse In West Brantford. Modern & Contemporary Neutral Tones Throughout With 9Ft Ceilings On Main & 2nd Floor. Spacious Kitchen Features Tall Cabinets, S/S Appliances, Oversized Breakfast Bar. Spacious Main Floor With Powder Room & Walk-Out To Private Covered Balcony, Bbq's Allowed! Upper Level Features Open Concept Loft, Laundry ,Primary Bedroom With Large Walk-In Closet & large bedroom . Plenty Of Storage Throughout, Direct Access To Garage And Parking For 2 Vehicles. Whether You're A First-Time Buyer Or An Investor, This Townhouse Is An Absolute Turnkey Property, Ready For You To Move In And Enjoy Immediately! Well-Maintained And Turn-Key Ready! (id:58576)
Homelife Silvercity Realty Inc Brampton
279 Darling Street
Brantford, Ontario
This well-maintained legal triplex offers a fantastic investment opportunity or a unique living situation for an owner-occupant. Situated just outside downtown Brantford, the property is within walking distance to parks, schools, public transportation and grocery stores, making it ideal for tenants or those who want convenient access to amenities. The property features three individually metered units with a brick and vinyl exterior and expansive detached garage. Unit 1 is is 2 bedrooms, 1 bathrooms with modern kitchen and living room, Unit 2 is an expansive 4 bedrooms, 2 bathrooms with substantial living room and contemporary kitchen and Unit 3 is 1 bedroom, 1 bathroom with stunning windows, a large living room and lovely kitchen! All units have been beautifully renovated with stainless steel appliances and their own private ensuite laundry in each unit. All units have their own owned furnace, air conditioning and hot water tank. All bathrooms are 4 piece. New landscaping completed 2024. Each unit has its own entrance and parking space, providing privacy and convenience for tenants. **** EXTRAS **** Two new garage doors installed in December 2024. (id:58576)
Homelife/vision Realty Inc.
5 - 30 Grand Avenue
London, Ontario
Nestled in the heart of Old South, this elegant multi-level home offers the perfect blend of charm, modern luxury, and a vibrant community lifestyle. Featuring a modernized kitchen, hardwood walnut floors, and king-sized bedrooms, this home is situated just a few blocks from Tecumseh Public School, South Secondary School, Tecumseh Arena and Recreation Complex, as well as local restaurants, boutiques, shopping, and parks. Its prime location puts you within walking distance of downtown London, Victoria Hospital, and the historic Wortley Village, renowned for its mature trees, jazz festivals, and community events like the Gathering on the Green. This spacious home greets you with natural light and thoughtful design across multiple levels. The main floor features a bright living room with a gas fireplace and access to a deck, perfect for relaxing or entertaining. Adjacent to the living room, the modern kitchen boasts a center island, ample cabinet space, and a dining area framed by a large window. Upstairs, you'll find two generous bedrooms, including a primary suite with a walk-in closet and a luxurious 5-piece ensuite featuring a double sink, stand-up shower, and soaker tub. A bright additional bedroom and a cozy office complete this level. On the ground level, enjoy the versatility of a large office or studio space with a walkout to a shaded backyard patio, complete with a charming swing for quiet evenings outdoors. The ground level also includes a large laundry/utility room with shelving for additional storage. Positioned between the historic Idlewyld Manor and Waverly Mansion, this home captures the essence of Old South living. Don't miss your opportunity to embrace a welcoming community that perfectly balances historic charm and modern convenience. Schedule your showing today! (id:58576)
Rinehart Realty
669 Main Street E
Hawkesbury, Ontario
LOCATION LOCATION LOCATION! Calling all investors! Looking for investment opportunity. great investment 2 residential tenants and 2 commercial space. unbeatable location, great exposure and large display windows on high traffic area. Parking at the rear and on the street. located in the main Hawkesbury. Centrally located within the steps of the historic Hawkesbury downtown. Great visibility easily accessible high traffic. Market value giving an investor a substantial opportunities to increase the cash flow in future. very Well maintained property. Bright and clean well kept commercial space and other storage space. Showings for commercial spaces during the week store hours. Main St making it an attractive option for potential renters with easy access to transportation, shopping, and restaurants. Tenants need 24 hours minimum notice. All information and measurements to be verified by prospective buyers. (id:58576)
RE/MAX Affiliates Realty Ltd.
3477 Eternity Way
Oakville, Ontario
Modern Design 2 Storey 3 Bedroom Townhome With Single Garage In North Oakville Area. Spacious Floor Plan, Primary Bedroom With Glass Shower And Stand Alone Bathtub, Garage Access From Home, Cozy Great Room & Modern Galley Kitchen With Quartz Countertop And Walk Out To Deck. Close TO Trails, Sixteen mile Sports Complex, Retail Plazas, Banks, Restaurants And New Oakville Hospital. **** EXTRAS **** Existing S/S Fridge, Stove, Range, B/I Dishwasher, Washer And Dryer, ELF, Window Coverings And Garage Door Opener. Non Smoker & no Pet Preferred. (id:58576)
Living Realty Inc.
26 Daly Avenue
Stratford, Ontario
Nestled on a quiet street just a short walk to downtown, Stratford Intermediate School and the TJ Dolan Train, as well as close proximity to the hospital, this charming historic home with nearly 3500 finished s/f offers a seamless blend of classic elegance and modern comforts. With its striking architectural details and beautifully landscaped yard, this property presents an exceptional opportunity to live in a refined, character-filled home with the added benefit of a fully functional secondary suite.The main residence boasts 3 bedrooms and 2 bathrooms, including a luxurious primary suite with a heated floor in the full piece bathroom. Gracious 11 foot ceilings and original details, such as intricate crown moldings, generously sized trim, and stained-glass windows, exude timeless charm. Elegant French doors with beveled glass lead into light-filled living and dining areas that invite both intimate gatherings and large celebrations.The lower level features a tasteful one bedroom, one bathroom (with heated floor,) secondary suite with gas fireplace. The suite offers ample storage space and a private, comfortable living area as well as outdoor space.Recent updates include luxury carpet on the stairs and second storey, renovated bathroom, high end roman blinds, painting throughout, basement waterproofing with lifetime warranty. This home offers character, functionality and peace of mind.Outside, the fully fenced yard is a gardeners dream, featuring lush, well-maintained landscaping with Japanese maples, dogwoods, and raised flower beds. From spring to fall, something is always blooming! Relax or entertain on the two-tier deck, where you can enjoy the tranquil surroundings in privacy.This home harmonizes historic charm with comfortable living, offering both a gracious living space and an unbeatable location. Whether you're hosting gatherings or simply enjoying the serene atmosphere, this remarkable property is a rare find. (id:58576)
Royal LePage Hiller Realty
1136 Tischart Crescent
Ottawa, Ontario
This property is truly a rare find in Kanata Lakes. Situated on a tranquil, oversized, pie-shaped lot on one of the most sought-after streets, this home offers unparalleled privacy and a serene setting. The interior has been meticulously designed and maintained, featuring premium upgrades and tasteful design choices that make it as move-in ready as it is captivating.The main level showcases stunning maple hardwood flooring, filling the space with natural light and creating an open and airy atmosphere. The cathedral ceiling in the living room, paired with a gas fireplace, serves as the focal point of the home and creates a showstopping space perfect for relaxation or entertaining. The kitchen is a chef's dream, featuring a spacious prep island, granite countertops, a tile backsplash, a gas stove, and a full-sized pantry, combining both style and functionality. Upstairs, the home offers three spacious bedrooms and the convenience of a 2nd-floor laundry room. The primary bedroom is a true retreat, complete with an oversized ensuite bathroom and a walk-in closet. Every detail has been thoughtfully crafted to maximize comfort and luxury.The flooring throughout the home includes tile, maple hardwood, and wall-to-wall carpeting, adding to its versatility and charm. This extraordinary property is perfect for those seeking a combination of privacy, luxury, and convenience in Kanata Lakes. Don't miss this rare opportunity to call it HOME! (id:58576)
Royal LePage Team Realty
517 Nova Scotia Court Unit# 12
Woodstock, Ontario
Welcome to low maintenance condo living in a sought after area that boasts 2 bedrooms, 3 baths, main floor laundry and an attached double car garage. On the main floor you will find quality laminate flooring, large windows, spare bedroom with a cheater door to the 3 piece bath, this bedroom on is currently being used as den/sitting area. ample room in your kitchen with a breakfast bar for additional seating or prep work, weather permitting of course, walk through your patio doors to your private deck where cedars have been planted strategically for your privacy and entertaining. The primary bedroom has an a 4 piece ensuite , his and her closets. Located on the main floor is your laundry room and access to your double garage. Large closets in this home offer great storage. In the basement there are 2 more spare rooms for a gym, art room or a private office, 3 piece bathroom for added convenience as well as a large family-room. Pride of ownership is evident throughout. The location is exceptional, near shopping, pickle ball, lawn bowling, ample activities at Southside aquatic Centre or our popular Southside Centre not to mention a great area for walks as well as being close to the new hospital. Furnace and central air replaced 2018, newer water softener with 30 minute re-charge with no long waits for hot water, driveway and roof done in 2020, patio doors are next on the agenda for updates, place your garbage at the end of your drive and it is picked up for you each week as well as your recycling if it is in a blue bag. (id:58576)
RE/MAX A-B Realty Ltd Brokerage
45 Bell Avenue
Grimsby, Ontario
MAGNIFICENT, CUSTOM-BUILT 4 BEDROOM HOME with 4140 SQFT of beautifully finished living space with in-law accommodation or nanny suite with separate entrance. Located on large pie-shaped property backing onto picturesque woodlands & Bruce Trail. Situated on prestigious cul-de-sac and park among other luxury homes. Complete with manicured grounds and backyard oasis fit for royalty! Onground saltwater pool with waterfall, pool cabana and change house, hot tub, expansive stone patios, outdoor gas fireplace surrounded by built-in seating. Featuring gourmet kitchen with top-of-the-line appliances, abundant cabinetry, granite counters and stainless steel backsplash. Family room open to kitchen with soaring vaulted ceiling, skylights & 2 double French doors to breathtaking backyard. Stately dining room off kitchen, spacious primary bedroom with glass doors leading to patio, gas fireplace, rain-sensing skylights, 2 walk-in closets and spa-like ensuite bath. Open staircase to ground level in-law suite and ensuite privilege bath, second family room and kitchenette, exercise room, craft room, laundry room and workshop. 2.5 car garage with large storage loft. OTHER FEATURES INCLUDE: SS appliances, Wolfe gas stovetop, 2 built-in wine fridges, c/air, c/vac, washer/dryer (new 2023), custom window blinds, sprinkler system & dramatic outdoor lighting, 2 gas and 2 electric fireplaces, built-in water fountain. New roof shingles 2022, new furnace 2020, new pool liner 2023, 200 amp service, 3.5 baths. Long stamped concrete driveway for 6 cars. 5 minutes to QEW access, fine dining and vineyards. This property is a dream come true! (id:58576)
RE/MAX Garden City Realty Inc.


