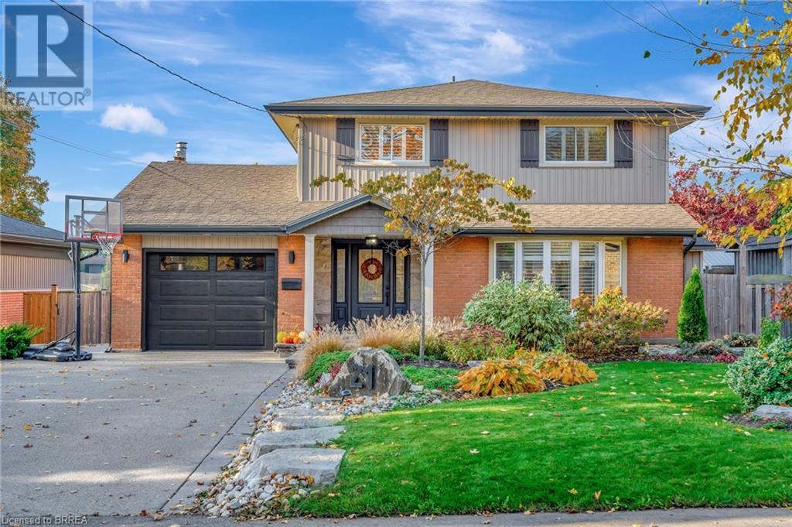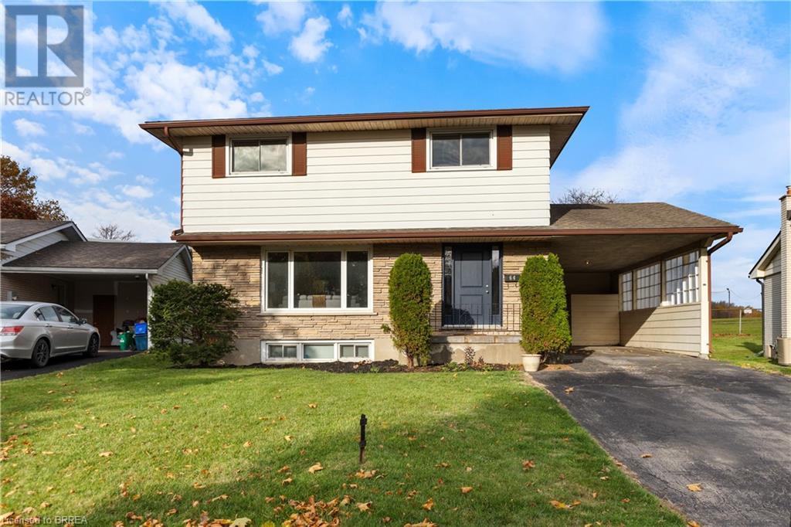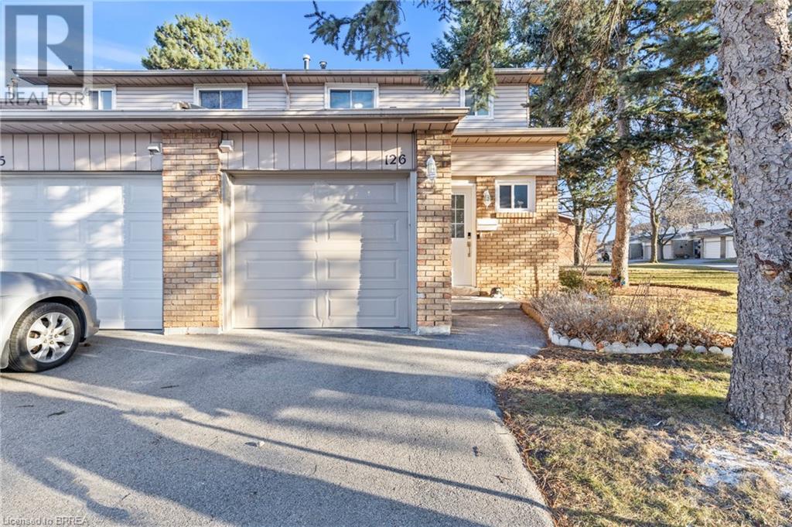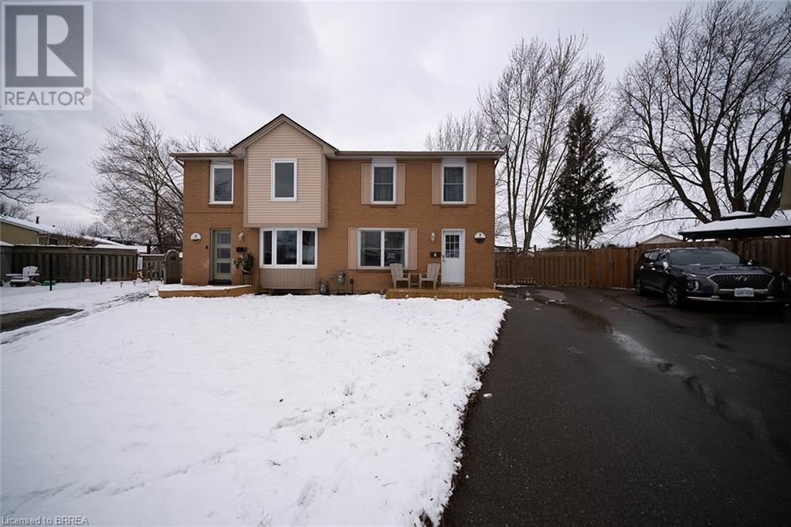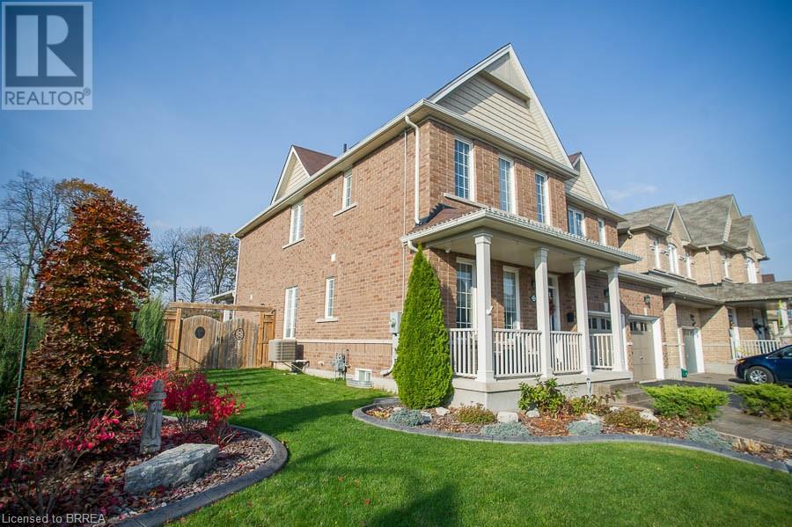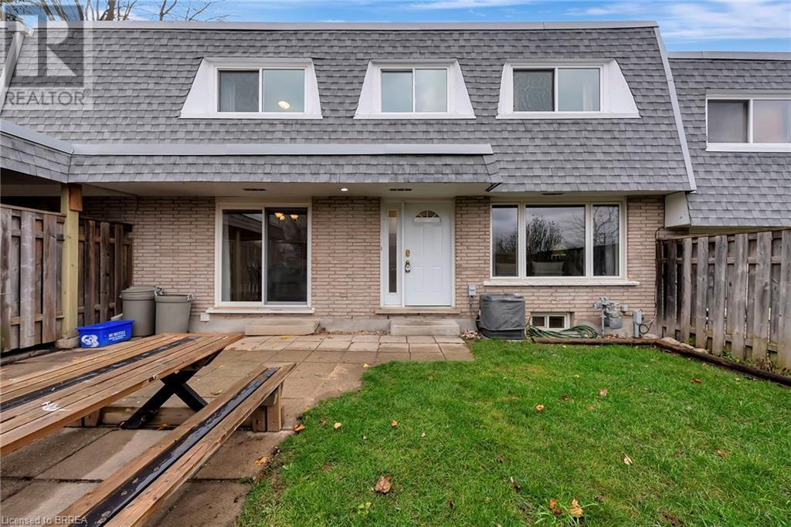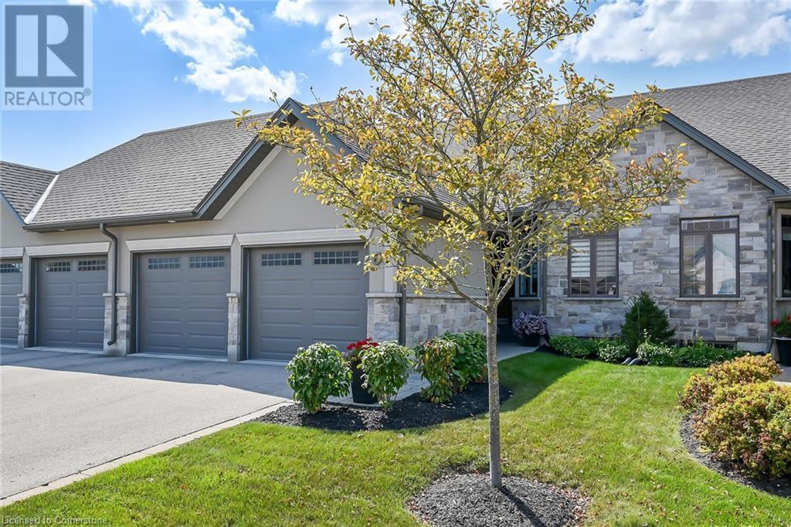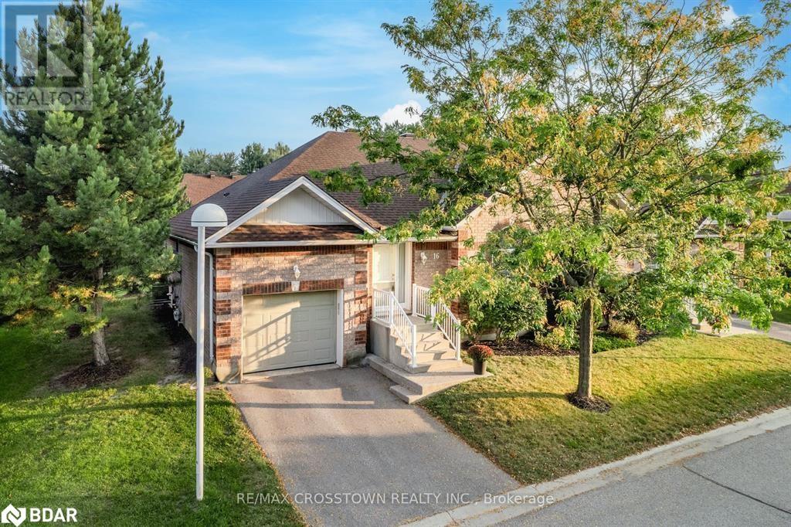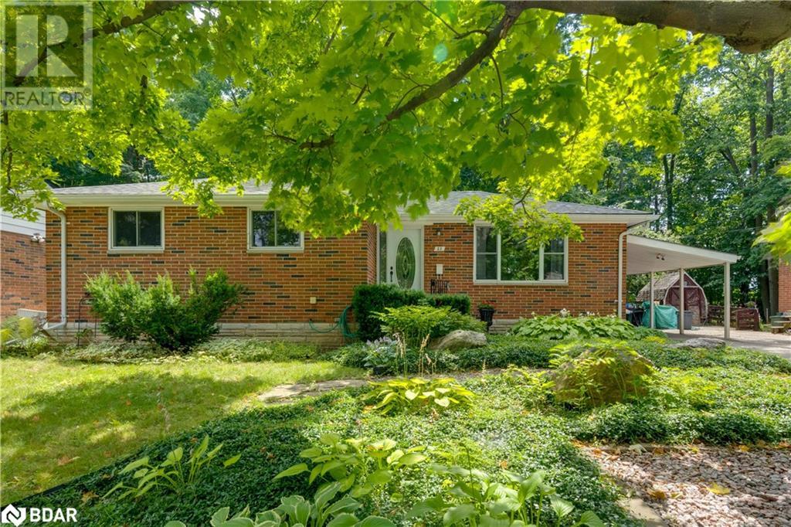21 Franklin Street
Brantford, Ontario
Welcome to 21 Franklin St., a stunning 3-bedroom, 2,500-square-foot home in Brantford's highly sought-after Henderson Survey neighborhood. Located in a family-friendly area with a top-rated school nearby, this property perfectly combines elegance and modern convenience. Inside, the home boasts extensive renovations and upscale finishes. The chic white kitchen offers ample storage and counter space, a large waterfall quartz island, modern lighting, a stylish backsplash, and new stainless steel appliances. The bright, open-concept living area is complemented by expansive windows, patio doors, engineered white oak hardwood flooring on both the main and second level, a new gas fireplace, contemporary light fixtures, and a striking glass-railed floating staircase. Upstairs, you'll find three beautifully renovated bedrooms and updated bathrooms with new tiles, vanities, and fixtures. The lower level offers a modern bar area, recreation room, bedroom, and bathroom, providing flexible spaces for family and guests. Outdoors, an entertainer's dream awaits. The backyard oasis includes an in-ground, heated pool, pool house, gazebo, pizza oven, outdoor stone BBQ, concrete patios, and meticulously landscaped grounds—perfect for relaxation and hosting gatherings. Recent upgrades include updated electrical, new plumbing on the main and upper floors, a new furnace and AC, fresh fixtures, a newer hot water tank, and a roof under seven years old. Situated on a spacious 60x130 lot, this property is designed to impress. Discover a home that combines luxurious finishes with thoughtful updates, creating a lifestyle of comfort and sophistication. Don’t miss your chance to make this extraordinary property your own! (id:58576)
Royal LePage Brant Realty
64 Brier Park Road
Brantford, Ontario
Welcome to this thoughtfully maintained 4 bedroom, 2 bathroom gem, perfectly situated in the sought-after Brier Park neighbourhood. This spacious two-storey home features an ideal layout, with all four bedrooms conveniently located on the upper floor, offering privacy and comfort for the whole family. On the main level, a living room, dining room and spacious kitchen complete the space. From the side entrance door, you can walk down the stairs to a fully finished basement, ideal for a recreation room, home office or additional storage . Outside, you will find a fenced yard backing onto a park, providing a safe and private space, ideal for children and pets to play, or for hosting gatherings with friends and family. This home has been lovingly cared for and had a new heat pump furnace and central air unit installed in 2023. Enjoy the convenience of being close to all amenities, including shopping, restaurants, and schools. Quick and easy access to the 403 highway ensures effortless commuting. Don't miss out on this beautiful home! (id:58576)
Century 21 Heritage House Ltd
100 Quigley Road Unit# 126
Hamilton, Ontario
Charming Townhome in Desirable Neighborhood! Welcome to your dream home! This beautifully finished townhouse features three spacious bedrooms and one and a half bathrooms, perfect for families or professionals. Enjoy an inviting open-concept layout on the main floor that seamlessly connects the living and dining areas, ideal for entertaining. The updated kitchen boasts sleek finishes and convenient functionality, while new Berber carpet throughout the second storey adds a touch of warmth and comfort. You'll love the newly upgraded bathroom and flooring throughout the house, ensuring a stylish and modern aesthetic. The fully finished basement exudes style and comfort. This spacious area is perfect for a recreation room, office space or additional living space. Step outside to your private, fenced backyard with a charming deck, perfect for relaxing or hosting summer barbecues. Plus, a children's park and visitor parking is located right across the street, making it an ideal spot for families. With such desirable features, this home won't last long! Don't miss your chance to own this gem in a great neighborhood. Schedule your viewing today! (id:58576)
Keller Williams Complete Realty Brokerage
Keller Williams Complete Realty
7 Fenwick Court
Brantford, Ontario
Welcome to 7 Fenwick Court, Brantford! Located in the popular Brantwood Park community, this beautifully updated semi-detached home is situated on a quiet, family-friendly court with a large pie-shaped backyard. Just minutes from highway access and all amenities, this property offers 3 bedrooms, 1 bathroom, a partially finished basement and a spacious fenced yard with a side entrance. Step inside to a welcoming foyer with durable laminate flooring and a stylish new feature wall in the living room. The space is generous in size, with large windows that cascade natural light throughout. The dining room, perfect for family meals, features patio doors that lead to a newly updated deck and the expansive backyard - complete with a fully fenced yard, an above-ground pool and plenty of room for kids to play or entertain guests. The kitchen, located off the dining room, was completely renovated in 2019 and boasts modern cabinets, quartz countertops, a stylish backsplash, under-cabinet lighting and new appliances. Make your way upstairs to find 3 generously sized bedrooms, 2 with new carpets and 1 with laminate flooring. Each bedroom is filled with natural light - a perfect space to unwind after a long day. The bathroom on this floor was renovated in 2022 and features modern fixtures, a sleek vanity and durable vinyl plank flooring. Head downstairs to the partially finished basement, which offers additional living space with a newly added rec room, currently being used as a bedroom (no window), as well as a laundry area equipped with a brand-new washer & dryer (2024). Outside, this home has been meticulously maintained, with updates including a re-shingled roof (2019), a freshly paved driveway (2019) that fits 3 cars and new front & back decks. Impeccably cared for and move-in ready, 7 Fenwick Court is a fantastic opportunity to own a beautifully updated home in a prime location. Schedule your viewing today! Check out the feature sheet for a complete list of upgrades! (id:58576)
Revel Realty Inc
22 Wilmot Road
Brantford, Ontario
The Brunswick model home is like something you've never seen before! Welcome to 22 Wilmot Rd, a full brick, 2 storey home on a premium lot w no backyard neighbours! This stunning home offers almost 4500 sq ft of living space w 4 bds + den, 4.5 baths & a beautifully finished basement. The exterior is blooming w professionally landscaped gardens, concrete borders, stamped concrete pathway & steps that lead to your cozy front porch. Welcome your friends & family into your bright foyer w alluring 9 ft ceilings on both 1st & 2nd lvl. The front room is highlighted w custom BI's to help you keep organized. The main floor living space is expansive & offers a stunning formal dining rm w easy passage into your chef's kitchen, offering upgraded maple cabinetry, quartz countertops & high end appliances incl. a 5 burner gas stove. The main floor is finished off w a beautiful powder room & a dream laundry rm space w bench seating, oversized washer/dryer & loads of storage. Make your way up the upgraded hardwood staircase to the 2nd lvl where you will find the first primary suite w WI closet, BI cabinetry & a spa-like ensuite bath featuring a fully enclosed frameless glass shower & soaker tub. Bedrooms one & two offer WI closets, a jack & jill bathroom w tub/shower combination & quartz countertops on the large vanity, while the second primary suite offers his & her WI closets & its own ensuite bath w stand alone shower w glass door & soaker tub. If more space is what you need then this home has it! Decked out in LVP flooring & LED pot lighting, this massive entertaining space is perfect to host. With a full bath & addtl room that's perfect for a play area or den, this home boasts more than enough space for your growing family. Lastly, the backyard is a true retreat w no backyard neighbours & a 35x21 concrete patio w professionally constructed covered porch & pot lights, fans & a retractable awning. Too many upgrades to name, you have to see it for yourself! (id:58576)
Revel Realty Inc
14 Williamsburg Road Unit# 63
Kitchener, Ontario
Welcome Home! Enjoy carefree living in this 2-storey brick condo, offering space, style, and convenience! The main floor features laminate flooring in the dining and living areas, with sliding doors from the dining room leading to a private patio, perfect for outdoor relaxation. The kitchen has new laminate tile floor and freshly painted cabinets, and the main floor laundry/ 2 pc bath, adds practicality to your daily routine. Upstairs, you’ll find three generously sized bedrooms and a 4-piece bathroom, ideal for family or guests. The lower level offers additional living space with a 3-piece bath, a cozy rec room, and a large storage room. Enjoy carport parking and a fenced yard for added privacy. Perfectly located within walking distance to shopping, trails, parks, and public transit. (id:58576)
Peak Realty Ltd.
100 Peters Street
Essex, Ontario
Welcome to Essex Town Centre, where luxury and modern design meet in this stunning, newly built townhome. As you step through the grand double-door entry, you'll be greeted by an inviting foyer that leads into the spacious 1,862 sq ft two-storey layout, featuring 9-foot ceilings on the main floor. This home offers 3 bedrooms and 2.5 bathrooms, along with a concrete driveway and a single-car garage equipped with an automatic opener. The interior is meticulously crafted, showcasing Valente Development's signature designer touches. The kitchen is a true centerpiece with custom crown moulding, a stylish backsplash, quartz countertops, under-cabinet lighting, porcelain tiles, and wide-plank hardwood flooring throughout. The principal bedroom offers a walk-in closet and a luxurious ensuite with a porcelain and glass Euro-style shower. Located in the heart of Essex County, just minutes from the city and with easy highway access, this corner lot townhome is a must-see! (id:58576)
Remo Valente Real Estate (1990) Limited
6096 Laurentide Street
Windsor, Ontario
WELCOME TO AMBASSADOR GOLF COURSE ESTATE, WINDSOR'S ONLY GATED COMMUNITY! WITH MAINTENANCE FREE LIVING AND DIRECT ACCESS TO THE AMBASSADOR GOLF COURSE, IT'S THE PERFECT ATMOSPHERE FOR RECREATION AND RELAXATION. THIS RARE END UNIT BOASTS 4 LARGE BDRMS, 3 FULL BATHROOMS, 2.5 CAR GARAGE, EAT-IN GRANITE KITCHEN, SPACIOUS LIVING ROOM WITH CORNER FIREPLACE, TRAY CEILINGS, ENCLOSED PRIVATE PATIO, 9-10FT CEILINGS, BEAUTIFUL HARDWOOD FLRS, MASTER BDRM W/ENSUITE AND W/IN CLOSET, MAIN FLR LAUNDRY AND MORE! AMENITIES NEARBY INCLUDE GREAT SCHOOLS, RESTAURANTS, SHOPPING, GOLF COURSES, PARKS, AND U.S. BORDER. PLS CONTACT L/S FOR MORE DETAILS. (id:58576)
Manor Windsor Realty Ltd. - 455
228 Prado
Windsor, Ontario
The heart of OLD RIVERSIDE is offering one of its most precious properties for sale to you now! This previous multi unit has been tastefully designed into a single family residence. Completely transformed & reconfigured, featuring 4 bedrooms & 2.5 baths including a luxurious 5PC w/ deep tub & glass shower. Main floor boasts a touch of olde charm w/ new modern style including an open concept kitchen, dining & living room w/ cozy gas fireplace. Tons of light pouring into the spacious living quarters. Large eating island w/ high class quarts, porcelain tiles & pot lights. Tons of updates incl. new floors, trims, light fixtures, plumbing, updated wiring & brand new Furnace and A/C. Turn key & ready to go! Detached garage used as a work shop, make more living space or convert back to garage. Long driveway & room for 4 car parking. Fully fenced back yard with mature trees & brand new front deck! Steps away to the prestigious Riverside Dr & tucked away in a sought out private street. (id:58576)
RE/MAX Care Realty - 828
20 Bowman Avenue
Leamington, Ontario
Welcome to 20 Bowman Ave in Leamington, this charming bungalow offers 2 bedrooms, 1 full bathroom sitting on a corner lot, and updated heat pump system(2022). Large sundeck offers the perfect spot to enjoy good weather and shed offers ideal workshop for home projects. Located on a quiet street, close to shopping, schools, parks and all amenities. (id:58576)
Coldwell Banker Tailored Realty
28 Borealis Crescent
Ottawa, Ontario
Immaculate 4+1 bedrooms plus den house in desirable Carson Meadows. Hundreds thousand dollars in upgrades. The main floor features 9' ceilings, soaring 18' ceilings in the family room, big windows overlooking the South facing backyard, BRAND NEW KITCHEN with a beautiful island, granite countertops and the den. All bedrooms on the second level are well sized. Generous primary bedroom comes with a cathedral ceiling, 5 pieces brand new gorgeous ensuite. Three additional bedrooms come with 2 walk-in closets. Upstairs laundry. Hardwood flooring on both levels. The basement boasts an additional bedroom, 3 psc bath, gym and huge rec room. Interlock on front and backyards, freshly stained two tier deck, NEW CEDAR FENCE, EV charge port in the garage and brand NEW FURNACE are great additions to the property. Proximity to Montfort hospital , CHMS, NRC, NCC, CSIS, shops, bike paths and quality schools. *****Sellers are motivated. ***** (id:58576)
Tru Realty
90 Gordon Street
Belleville, Ontario
GREAT OPPORTUNITY TO RENOVATE AND DESIGN YOUR PERFECT HOME YOURSELF. SELLING AS IS. A Real opportunity to own this 4 Bedroom home in Belleville central. Featuring an optional separation splitting the home with a 2 Bedroom self-contained Apartment with separate entrance to help pay the mortgage. A large in-town double lot with garden, fruit trees, and large deck. Main house has a newer roof, newer gas furnace, and attached garage. Location is within walking distance to Downtown and the Waterfront Trails. (id:58576)
Homelife/bayview Realty Inc.
640 Colborne Street
Brantford, Ontario
Location! Location! Location!. Grow your investment portfolio along Brantford's Commercial corridor check it out this multi use property with immense present and future potential in the premium area on a very busy high traffic street in Brantford with excellent Tenant. This property is located across from Pauline Jonson High School. A Tim Horton's and a commercial plaza and on a same side as gas station and Jiffy Lube. The opportunities and endless. Plenty of parking out front and the rear of unit. (id:58576)
Royal LePage Flower City Realty
103 - 55 Water Street E
Brockville, Ontario
This 1800+ sq ft condo boast 1 level living as well as 3 BR & 2 full baths and is located on 1st level on the South/East Corner of the Prestigious Executive with an all year spectacular view of the St. Lawrence River. The Condo is located all within walking distance to Brock Trail pathway, Block House, Farmers Market & downtown for shopping, restaurant & bars. Enter into large foyer or from ground floor balcony. There is a bright and spacious totally renovated kitchen enhanced with quartz counter tops and all new appliances. The kitchen is opened to the DR and LR and a balcony to enjoy during the warmer months. Down the hall you will find 2 large bedrooms, one has a murphy bed that is included, updated 3 pc bath, full size laundry and storage area. The PR has two walk in closets and updated 4 pc Ensuite. This unit gives you the safety of condo living but with the freedom to come and go outside without elevator access. (id:58576)
RE/MAX Hometown Realty Inc
307 - 1100 Millwood Avenue
Brockville, Ontario
Buy now and have the rent help pay the mortgage until you are ready to downsize.This 774 sq ft Condo hosts 2 bed,1 bath and 1 parking space, the condo is well maintained with elevator and laundry on every floor. Once inside this unit you are greeted with lots of natural light from LR windows. To your left is a galley kitchen with another doorway to a large DR, where it opens up the living room.The primary bedroom is large and bright and enough room for your bedroom furniture and a king size bed and night tables. Second bedroom is also spacious and bright, 4pc bath with new toilet, a storage closet that houses HWH. Be sure to come check out this unit that has been freshly painted.Condo Fees are 426.55 per month, taxes are $2043.00 for 2024. (id:58576)
RE/MAX Hometown Realty Inc
604 King Street W
Brockville, Ontario
This 2 beds, 1 bath bungalow is move in ready, a great location for the avid Golfer or Curler with a short walk to Brockville Golf and Country Club. If you are looking to start out on your own or down size then be sure to check out this cute bungalow. A deck on the front greets you and a nice place to enjoy in the warmer months, front door leads into the bright and spacious LR, which also opens to DR and kitchen, all appliances are included. Just off the kitchen you will find a main floor family room with patio doors that lead to a large back deck where you can enjoy the late afternoon sun. This level houses 2 bedrooms and a 4 pc bath.The side door off the driveway will take you the MF FR or stairs to take you down to the basement, great storage, washer and dryer are located there. The lot is big enought that you could build a garage/workshop at the back of the house.The location of this house makes it so easy to walk or drive to all amenities. Be sure to book your appointment now., Flooring: Laminate (id:58576)
RE/MAX Hometown Realty Inc
81 First Avenue
Brockville, Ontario
Flooring: Tile, Flooring: Hardwood, This 2 storey brick home boast 2500 sq ft on both levels with another 700+ in the basement.You will find 4 beds, with 2.5 baths and one being 4pc En suite,attached double car garage with parking for additional 4 vehicles in the Driveway.You enter the home into a large foyer. On the left side,French doors lead you to the LR with a gas fireplace.A doorway from the LR brings you into the dining room,which has built-in cabinets for storage and patio doors that open onto the deck and fenced-in backyard.Kitchen has tons of counter and cupboard space with a 2 pc bath, small hobby room,currently a 5th bedroom, door from garage. Upstairs are 4 beds 2 full baths,PR is oversized with 4 pc En-suite,2 closets and storage cupboard.Head to the basement where the kids will enjoy this as their own space and could have another BR if needed, laundry/utility room and small workshop.This house has to be seen as it much bigger than it looks.Watch the Brockville Bunnies this Spring from your front door., Flooring: Laminate (id:58576)
RE/MAX Hometown Realty Inc
3776 Hwy 588
Thunder Bay, Ontario
Welcome to 3776 Highway 588, your four season oasis across from Whitefish Lake! This 9.2 acre country gem boasts 3 bedrooms, a cozy open living room with Napoleon wood burning fireplace, main floor laundry, and beautifully renovated bathroom and kitchen with built-in appliances. Freshly painted, new light fixtures, new flooring throughout the main floor, new roof on home & garage, Nest system. Lovely large deck and balcony space to revel in the peace and quiet, and scenic lake views. Plenty of room for toys in the double garage with loft, single garage with lean to, and storage sheds. Steps away from the public boat launch on Whitefish and a hop, skip, and a jump away from Arrow Lake and Sandstone Lake. Feeling adventurous? Fishing, boating, canoeing, kayaking, hunting, hiking, cross-country skiing, snowshoeing are all at your fingertips! Escape the city and find out why country livin’ is the best livin’! (id:58576)
Royal LePage Lannon Realty
552 Fairview Road
Fort Erie, Ontario
Welcome to this delightful 2-bedroom bungalow, located in the heart of the desirable Crescent Park neighbourhood in Fort Erie. Perfectly situated on a spacious double lot, this property offers a unique blend of comfort, convenience, and so much potential. As you step inside, you’ll be greeted by an open-concept living room and kitchen, designed for both comfort and functionality. The living area provides a warm and inviting space to relax with family or entertain friends. Large windows allow natural light to flood the room, creating a bright and cheerful atmosphere. The kitchen is perfectly integrated into the space, featuring ample countertop and storage options, making meal preparation a breeze. Whether you’re whipping up a quick breakfast or preparing a feast, this kitchen will meet your every need. Adjacent to the open living space is a separate, formal dining room. For those who need additional storage, the single-car garage comes with a bonus loft area above. This loft provides plenty of space to store seasonal items, tools, or create a mini workshop, giving you the flexibility to keep your belongings organized and out of sight. The garage itself is ideal for parking or additional storage, with easy access from the driveway. One of the standout features of this property is the large backyard, which sits on an approximately double-sized lot. Whether you’re a gardening enthusiast, a family with children, or someone who enjoys outdoor living, this backyard offers endless possibilities. Imagine creating your dream outdoor oasis with space for gardens, play areas, or even a future pool. The expansive yard provides plenty of room to relax, or entertain. Location is everything, and this home delivers in spades. Nestled in the quiet, family-friendly neighbourhood of Crescent Park, you’re just minutes away from a wide range of amenities. (id:58576)
Rore Real Estate
18 - 93 Pine Valley Gate
London, Ontario
Holiday Special- First 3 months condo fee pre-paid for Buyer by Seller. Discover the perfect blend of comfort and convenience in this delightful 2-bedroom, 3-bathroom bungalow condo. The main floor exudes elegance with its rich hardwood flooring and contemporary renovations in the kitchen and bathrooms. The primary bedroom is a serene retreat with a luxurious en-suite, while the second bedroom offers the convenience of a cheater en-suite. The finished basement features brand-new carpeting and is designed for versatility, with dedicated spaces for an office, playroom, and a spacious family living area. Enjoy the added convenience of a laundry room equipped with new cabinets and shelves, alternatively, there is an hook up for laundry in the primary bedroom closet for main floor laundry. Outdoors, a double car garage and a charming patio with a gas line for BBQs await. Located directly across from visitor parking and just down the street from the bustling Wonderland South shopping area, this condo ensures you're never far from everything you need. **** EXTRAS **** 2 brand new bathrooms, new carpet in the basement and kitchen and other bathroom are renovated as well. (id:58576)
Sutton Group Preferred Realty Inc.
516 Cranbrook Road
London, Ontario
Welcome to this beautifully designed 3-bedroom, 2-bathroom condo in a quiet South London community near Springbank Park and Storybook Gardens. This one-floor home, with no basement, boasts a spacious layout centered around a unique atrium with three walls of windows that flood the space with natural light. The living room features gleaming hardwood floors, while the eat-in kitchen comes fully equipped with all appliances for your convenience. The bedrooms are generously sized, each with large closets, and theres an additional storage room to keep everything organized. A stacked laundry set is included, and the long single-car garage provides extra storage alongside the double-wide driveway. With visitor parking right across the street, this serene location offers both comfort and practicality, just minutes from parks, trails, and local amenities. **** EXTRAS **** one floor condo no basement or stairs. (id:58576)
Sutton Group Preferred Realty Inc.
247 Munnoch Boulevard Unit# 6
Woodstock, Ontario
Well cared for 2+2 bedrm, 3 bth bungalow condo with tasteful decor and unique layout. Spacious entry with upgraded trim, hardwood railing with iron spindles and in closet lighting. Bright great room w luxury vinyl flooring, gas fp, 12 ft cathedral ceilings, transom windows, garden doors leading to spacious 10' x 20' deck with gas line, awning & shaded views. Conservation area and Pittock Lake nearby offers cool breezes and trails along the lake. Chef's dream upgraded kitchen with added cabinets, upgraded 13 deep upper cabinets & self close drawers, 2 banks of drawers & pullout shelving (in kit & baths),convenient extra cabinet space in back of peninsula, dual fuel gas stove, c/vac dustpan inlet. Enjoy the morning sun in the eat in kitchen. Convenient main foor laundry with storage and gas dryer. Master bedroom with coffered ceiling, walk-in closet and 4pce ensuite perfect for relaxing in soaker tub and walk in tiled shower with glass door. Both main and ensuite baths have 4 lamp light fixture, fan timer and upgraded high toilets. Fully finished basement w 2 bedrooms, 3pce bath, plus unique hobby/craft room & extra built in storage areas, carpet & vinyl flrs, large utility room with work bench, pantry, and water filtration system. Double garage w shelving, 2 3/4 hp GDO and built in protectors over GD sensors. (id:58576)
RE/MAX Escarpment Realty Inc.
358 Little Avenue Unit# 16
Barrie, Ontario
Welcome to Whisky Creek Gardens, a serene and sought-after community in the heart of Barrie! This stunning 2-bedroom, 2- bathroom condo townhouse bungalow offers an exceptional blend of comfort and convenience. Step into a beautifully designed open-concept living space that includes a bright living/dining area and a modern kitchen featuring gorgeous stone countertops. The inside entry to the attached garage adds practicality, while the large deck off the kitchen extends your living space outdoors, perfect for relaxing or entertaining. The fully finished, spacious lower level is a true bonus, offering a large rec room, a3-piece bathroom, laundry, and ample storage. This home is ideal for those who value both comfort and function. Nestled in a quiet neighbourhood, yet just minutes away from all amenities, shopping, dining and the lake. With plenty of visitors parking and all the modern features you could want, this home is a must-see. Don't miss this gem! (id:58576)
RE/MAX Crosstown Realty Inc. Brokerage
23 Alexander Avenue
Barrie, Ontario
Welcome to this delightful 3+1 bedroom, 1-bathroom bungalow, nestled on one of Barrie’s most beautiful streets. For the past 30 years, this home has been lovingly cared for and is now ready for a new owner to continue its story. Inside, you’ll find a freshly painted main floor with newly revealed original hardwood floors, providing a warm and inviting atmosphere. The basement offers fantastic potential to finish recreational area that is already drywalled with pot-lights. A fourth bedroom in the basement has been used as a workshop, but easily converted back. The garage port has been recently updated, adding both functionality and charm to the property. This home boasts exceptional curb appeal, immediately drawing you in with its charming exterior and landscaped garden. The house features a spacious, deep lot typical of the East End, offering plenty of room for outdoor activities and gardening. It's location is ideal—just minutes from downtown, the waterfront, and local schools and parks. This bungalow is not just a house; it's a home with character and opportunity. (id:58576)
Century 21 B.j. Roth Realty Ltd. Brokerage

