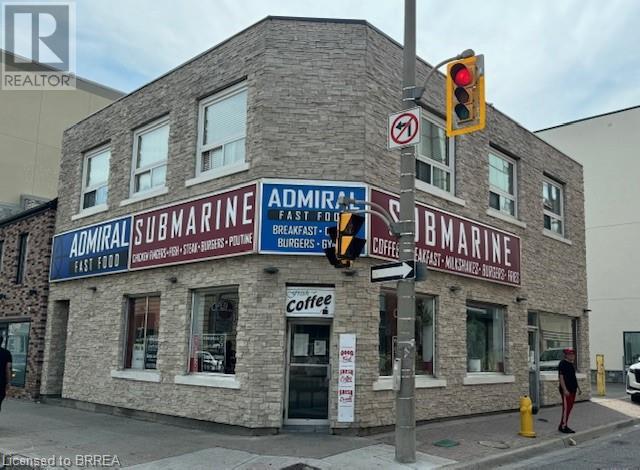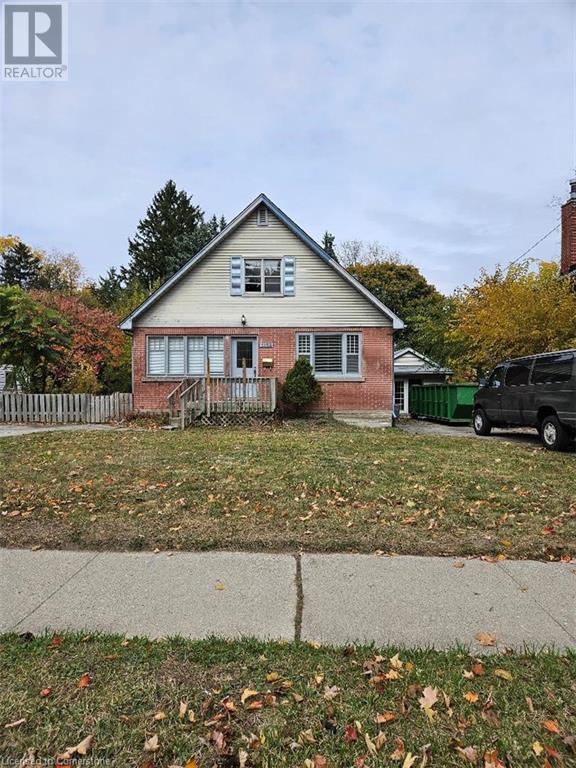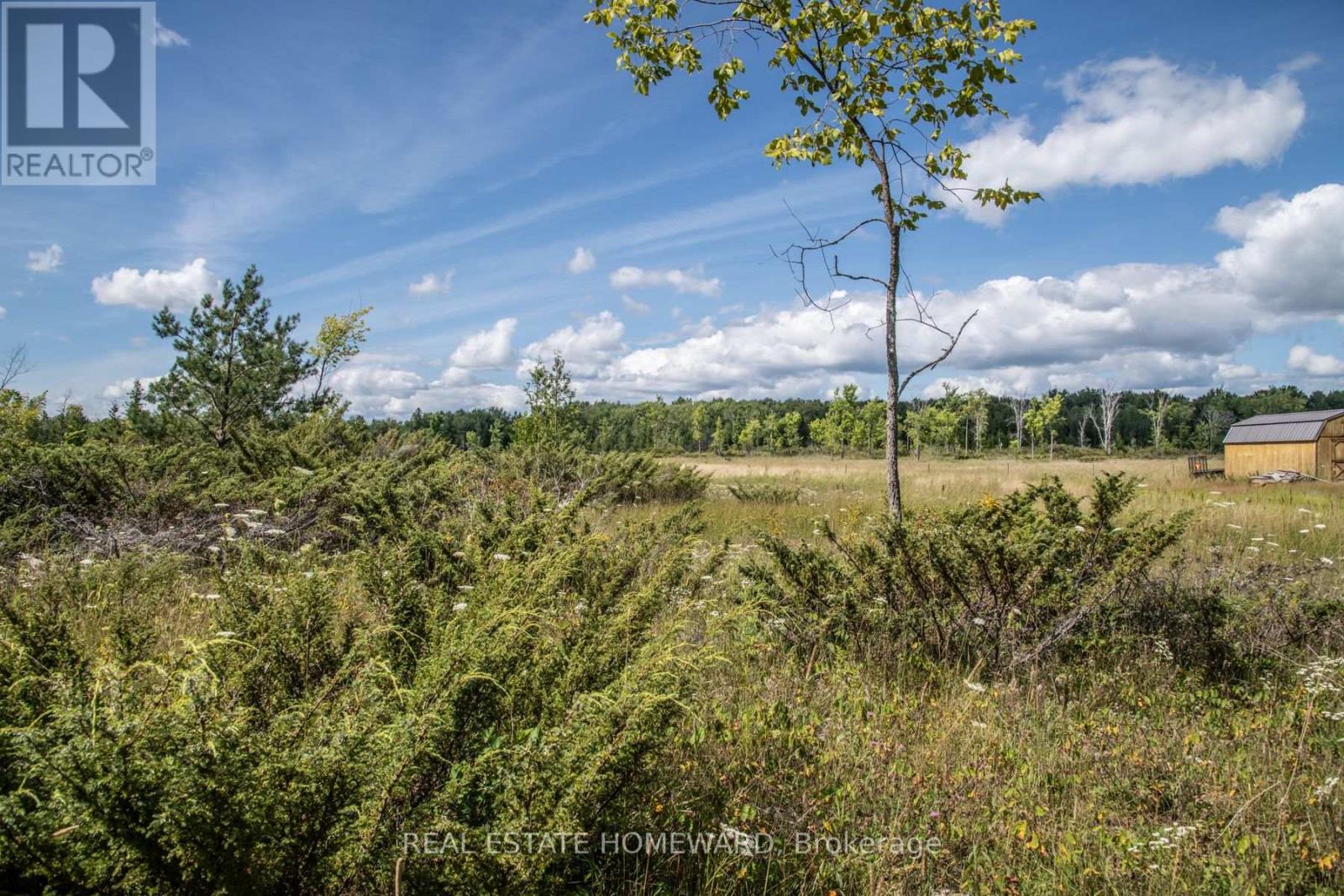57 Dalhousie Street
Brantford, Ontario
Own a piece of Brantford's history! Formerly the location of an iconic local business for 35 years this Prime Downtown Core Location on the corner of Dalhousie St. and Queen St. across from new City Hall . A Fantastic opportunity to open your own business. Admiral Submarine was a staple in the downtown area since 1988 with a large customer base. Approx 1,300 sq ft commercial space in high traffic location in the heart of college and university campuses and steps from Sanderson Centre and Harmony Square, Great exposure for your business, with ample street parking, perfect for restaurant, retail, service or office use. 2 residential units above 1-1 bedroom unit paying $828 p/month including hydro & 2 bedroom unit is vacant and can set your own rent or live in and run your business below! Location, Location, Location!! (id:58576)
Century 21 Heritage House Ltd
1154 Queens Boulevard
Kitchener, Ontario
Attention all developers. Unique opportunity for this 65 ft x 280 ft lot.The property is Site Plan approved for 10 Unit Stack Townhomes with 15 Parking spots. Central location close to Downtown Kitchener ,St. Mary's hospital, shopping, schools and many other amenties. Included in the price: Architectural Drawings, Structural Framing Drawings, Landscape drawings, Topographic Survey, Boundary Survey, Servicing Drawings, Electrical Drawings, Mechanical Drawings, Geotechnical Report, Environmental study Phase 1,Landscape Plan, Legal Survey and Topographic Survey. (id:58576)
Royal LePage Wolle Realty
1154 Queens Boulevard
Kitchener, Ontario
Attention all developers. Unique opportunity for this 65 ft x 280 ft lot.The property is Site Plan approved for 10 Unit Stack Townhomes with 15 Parking spots. Central location close to Downtown Kitchener ,St. Mary's hospital, shopping, schools and many other amenties. Included in the price: Architectural Drawings, Structural Framing Drawings, Landscape drawings, Topographic Survey, Boundary Survey, Servicing Drawings, Electrical Drawings, Mechanical Drawings, Geotechnical Report, Environmental study Phase 1,Landscape Plan, Legal Survey and Topographic Survey. (id:58576)
Royal LePage Wolle Realty
4 Lois Torrance Trail
Uxbridge, Ontario
Montgomery Meadows welcomes you! Treat yourself to well deserved upscale living in Uxbridge's most desirable town home neighbourhood. Presenting the ""Pinehurst"" model offering 1828 square feet of stylish bungaloft family relaxation space. This 3-bedroom, 3-bathroom beauty features a main floor primary bedroom with 4 pc ensuite and a second-floor flex space loft. A full unfinished walk out basement with bathroom rough in is ready for your creation of additional family enjoyment space. The main floor has engineered hardwood throughout, and all counter tops are Quartz. Large windows shed amazing natural light all through the house. The portico entry helps stave off the rain and snow when accessing the home's front door. The attached garage and double paved driveway allow for 4 vehicle parking. Extra visitor parking is just steps away from this unit. Many of Uxbridge's fine amenities are just minutes away including the amazing trail system, neighbouring Foxbridge public golf course, downtown and Toronto Street shopping, schools, parks and the historic Uxbridge Music Hall. **** EXTRAS **** This beautiful bungaloft is covered by the 7-year Tarion New Home Warranty Program. The Venetian Develpoment Group is an industry leader in luxury home building. (id:58576)
RE/MAX All-Stars Realty Inc.
430 Newbold Street
London, Ontario
Good food truck business . Ready turn key operation. Leased lot .Exhaust fan installed in 2024. The following items are included in the purchase price.1 deep fryer,1 grill, 2 fridges, 1 deep freezer medium size, 1 upright freezer, 1 coca cola fridge, 1 induction plate, Cutting boards, Cutlery, 1 stock pot for oil, 2 blue tanks for potable water, Pot and crock pot for gravy, and 1 rice cooker (id:58576)
Streetcity Realty Inc.
Lot 250 Mcguire Beach Road
Kawartha Lakes, Ontario
Fantastic Opportunity here! Get waterfront without the pricetag!! Community Beach, deeded access to Canal Lake, part of the Trent Severn Waterway! Steps to Community Beach, dock and boat launch. Beautiful lot with a\nrow of mature trees in front to create privacy from the road. Most of the lot behind has been cleared, ready for your potential new build! Wonderful location with local Kirkfield locks and village, hiking trails and great fishing are all minutes away. The community beach is also a great place to launch your boat or Canoe or Kayak or paddle board!. This lovely lot is located close to the end of the road, so is on the less traveled, quiet portion of the road. What are you waiting for! Just a 1.5 hour drive to Toronto, this location is perfect for your potential new family home or a perhaps a potential dream cottage. It's a win win. **** EXTRAS **** Deeded access to the community Beach, boat launch and dock. (id:58576)
Real Estate Homeward
1 Amsterdam Drive
Barrie, Ontario
LIMITED-TIME OFFER: SAVE $30,000 ON THIS BRAND NEW 1,989 SQ FT SEMI-DETACHED WITH EXQUISITE UPGRADES! Welcome to 1 Amsterdam Drive! This magnificent home, featuring thousands of dollars in premium upgrades, is now available with an incredible $30,000 savings off the original sales price of $884,800 (price subject to change at any time.) Located steps from walking trails, bike paths, playgrounds, a 12-acre sports park, and a short drive to Hwy 400, the Barrie GO Station, shopping, dining, schools, Friday Harbour Resort, and endless recreational activities. Step inside this semi-detached offering 1,989 sq ft of beautifully designed space. This home is built to impress with premium upgrades, from an elegant trim and stair package to high-quality wood composite flooring and tile throughout – no carpet! The open-concept kitchen showcases Caesarstone quartz countertops, a chimney-style stainless steel range hood, a breakfast counter with seating for 5, an undermount sink, and a stylish tiled backsplash. The great room boasts smooth ceilings, recessed 4” LED pot lights, a gas fireplace with a marble surround, and access to the backyard. Upstairs, the primary bedroom hosts a walk-in closet, a 4-piece ensuite boasting quartz counters, a dual-sink vanity, and a frameless glass shower with a niche. The upgraded main bath also shines with quartz counters, a separate water closet, and a tub/shower with a niche. Enjoy the practicality of a second-floor laundry room with cabinets and a clothes rod. Additional features include a bypass humidifier, Heat Recovery Ventilator, Central A/C, rough-ins for central vacuum, enlarged basement windows, and a rough-in for bathroom plumbing. With no sidewalk to obstruct parking, there’s room for two vehicles in the driveway. The garage offers convenient inside entry to the mudroom, complete with a rough-in for an EV charger. Backed by a 7-year Tarion Warranty, this exceptional home provides peace of mind and a fantastic community lifestyle! (id:58576)
RE/MAX Hallmark Peggy Hill Group Realty Brokerage
3561 King Street
Windsor, Ontario
Amazing Opportunity for First-Time Home Buyers and Investors! This home has been professionally upgraded from top to bottom, offering a perfect blend of modern comfort and investment potential. The main floor features an open-concept kitchen, dining, and living room, complemented by three generous-sized bedrooms, a full bath, and convenient main-floor laundry. The attic has been fully finished with proper ductwork, creating versatile space that can be used as a 4th bedroom, office, or rec room. The Separate entrance leads to a brand-new, finished basement apartment with three additional bedrooms, a living room, a full bath, a kitchen, and laundry. This layout offers excellent rental income potential or a comfortable space for extended family. Sitting on a 115-deep lot with access from the back alley, the property presents exciting future development opportunities for your backyard oasis. Recent updates include new electrical, plumbing, furnace, and windows, ensuring peace of mind and low maintenance. Located in the city's highly sought-after west end, this home is close to the University of Windsor, shopping, bus routes, and the US bridge. Don't miss this incredible opportunity to own a beautifully upgraded home in a prime location! (id:58576)
RE/MAX Excellence Real Estate
30 - 2152 County 36 Road
Kawartha Lakes, Ontario
KICK-BACK & RELAX AT AMENITY-RICH ""NESTLE IN"" RESORT ALONG EMILY CREEK - Discover an affordable way to enjoy the Summer season with this 2018 Frontier modular unit by General Coach gives you 540 sq ft of open concept living featuring vaulted ceilings. This unit comes fully furnished & is bright &spacious, modern & inviting for the May-Oct season. The kitchen is massive & features a peninsula with barstools for casual eating. By any measure, this is one of the best kitchens you can have with full appliances, a double sink, windows & a built-in microwave for all your needs. There are 2 bedrooms & 1 3-piece bath that all have tons of storage, and clean vinyl plank flooring. Bedroom 2 has a custom bunk bed with easy to access stairs with storage for safety & functionality. Outside, the huge deck coverage partially by a sizable **** EXTRAS **** Included Carbon Monoxide Detector, Smoke Detector, Furniture,Window Coverings, Electric Light Fixtures,All Furniture, TV in Living Room (id:58576)
Royal LePage Signature Realty
736 Sebastian Street
Ottawa, Ontario
Discover this stunning 2-year-old Freehold End Unit Townhouse, located in a vibrant, family-friendly neighborhood. Built with the contemporary charm of the Minto model, this spacious home is thoughtfully designed with an open concept layout and upscale modern finishes.Upon entry, you'll be greeted by a bright and inviting main floor, featuring a spacious living area that flows seamlessly into a sleek kitchen equipped with stainless steel appliances. The second level boasts three generously sized bedrooms, including a large primary suite complete with a walk-in closet and a luxurious 4-piece ensuite bathroom. Each bedroom is fitted with ample closet space, ensuring comfort and practicality for the whole family.The finished basement offers a versatile family room with a stylish 2-piece bathroom, perfect for entertaining or even as an additional bedroom if needed. Outside, the attached garage provides convenient inside access.Enjoy the best of suburban living with easy access to Aquaview Park, nearby shops, quality schools, dining, transit, and more! This move-in-ready home is a fantastic opportunity experience the warmth of a growing community and the convenience of modern amenities right at your doorstep! (id:58576)
Right At Home Realty
911 - 550 North Service Road
Grimsby, Ontario
Welcome To Waterview Condominiums. Includes Over The Top Upgrades, One Parking Spot Locker, Fitness Room, Party Room, Roof Top Patio And More. Situated In The Grimsby Beach Community. Easy Access To The Highway, Walking Distance To The Lake, Close To Supermarkets, Banks And Much More. (id:58576)
RE/MAX Realty Specialists Inc.
209 - 7 Erie Avenue
Brantford, Ontario
Welcome home! This beautifully designed 2 bdrm + den, 2 full bathroom corner unit boasts contemporary finishes & a functional layout. Step inside to find a gorgeous kitchen, incl. S/S appliances, durable quartz countertops, a large island ideal for entertaining or enjoying a meal & tons of storage in the soft close cabinets. The sun-filled living room opens to your private balcony, offering a perfect spot for morning coffee or evening relaxation. The primary bdrm is conveniently equipped w/ an ensuite bathroom & offers plenty of natural light from the Juliet balcony sliding doors & an additional window. The 2nd bedroom is also inviting w/ a good sized window & large closet. Down the hallway you'll find a 4 pc main bathroom, ensuite laundry & an additional storage closet. This building has it all! A fresh & clean fitness room w/ washroom facilities, co-working space & meeting room w/ kitchen, private party room w/ kitchen for your special events & a roof top terrace w/ tables & seating. **** EXTRAS **** Suite includes 1 parking space and 1 locker storage unit. Bike storage is also available. Grocery store at bottom of building plus groceries, dollar store, restaurants, Grand River, Earl Haig Family Fun Park & more just steps away. (id:58576)
RE/MAX Realty Specialists Inc.












