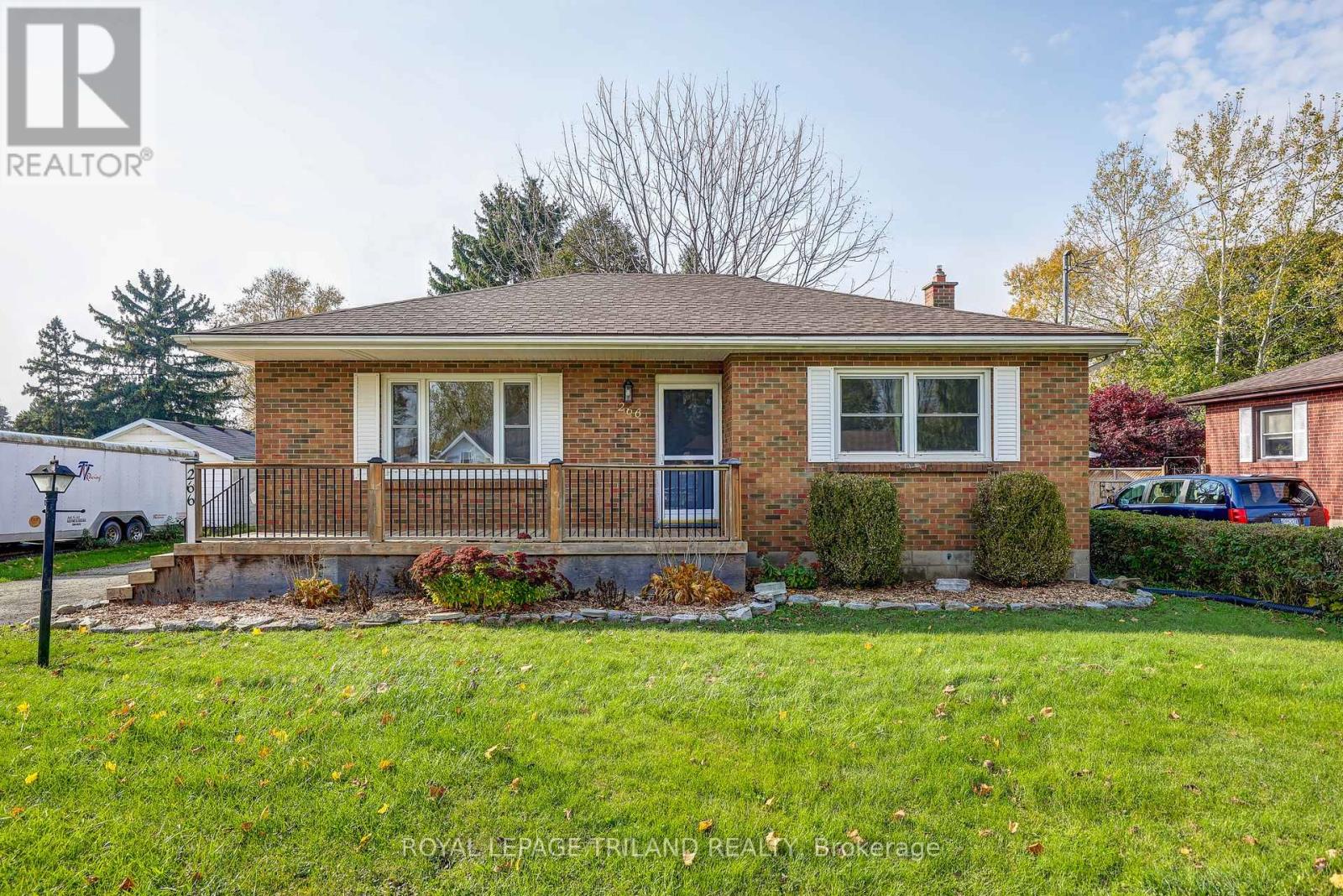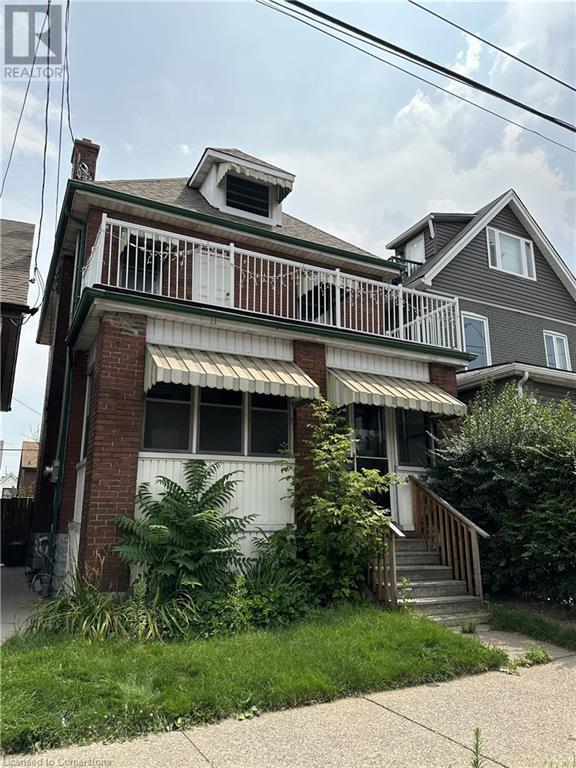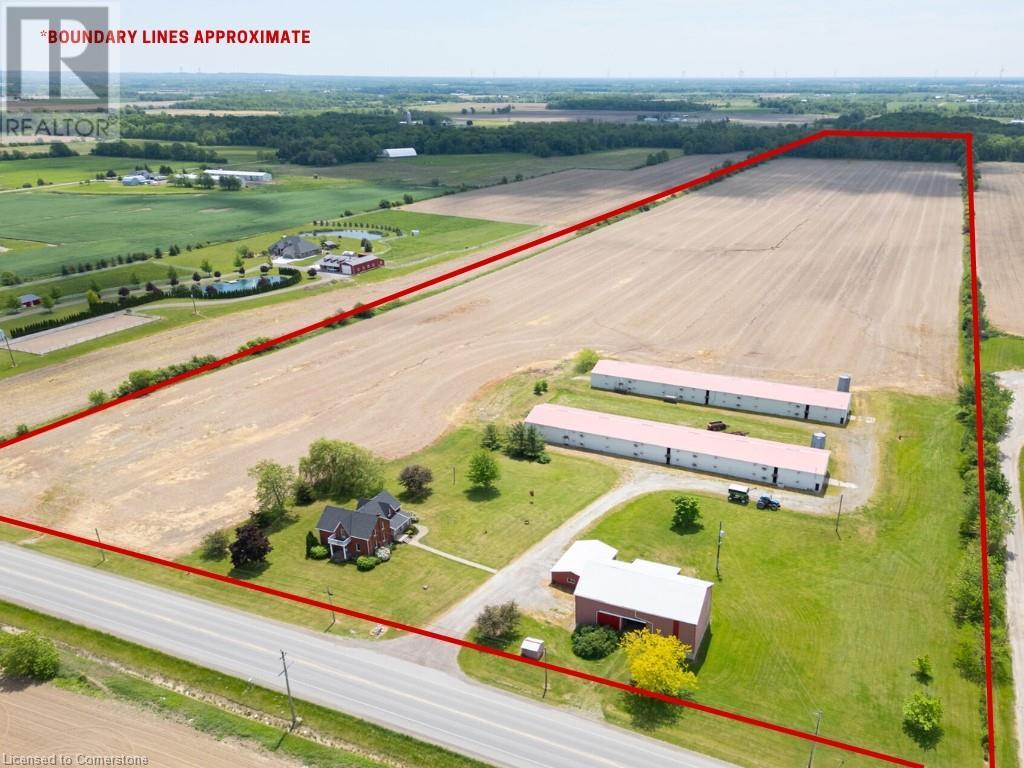0 Rosehill Road
Fort Erie, Ontario
Semi rural location on a large lot is where you will find this raised Ranch 3 bedroom, 2 bath home. Large rear sundeck off of the kitchen perfect for family gatherings. Attached two car garage. Choose your own finishes. Like the location but have your own plans? Call for a quote. (id:58576)
Century 21 Heritage House Ltd
141 Princess Street
Port Colborne, Ontario
This house ticks all the boxes. This beautifully renovated 3 bedroom property with deep fenced in serene quiet backyard perfect for entertaining.large shed will meet all your storage needs, The big ticket items have already been taken care of - Updates include furnace and a/c, windows, kitchen cabinets, claw tub with shower and new vanity, and new vinyl flooring throughout. The main level features a bright front porch perfect for a children’s playroom or work from home space, into a spacious open concept living and dining room, with an abundance of natural light. Leading into the kitchen, you will be welcomed by an updated neutral space with plenty of cabinets, counter space and stainless appliances, into a completely refreshed entry to the side door and rear deck. The upper level offers 3 bright good-sized bedrooms and a completely re-done 4 pce bathroom. May of 2024 owners reshingled the roof. \r\n Situated in a great Port Colborne neighbourhood and a short distance to the Marina, Vale Centre and Port Colborne’s beautiful parks, trails and beaches. This property is immaculate, well-cared for, priced to sell, and ready for new owners. (id:58576)
RE/MAX Niagara Realty Ltd
5292 Bridge Street
Niagara Falls, Ontario
Discover this charming two-story detached home near Downtown Niagara Falls, an ideal opportunity for first-time buyers or savvy investors! With TRM zoning (Tourist Residential Mixed) this property opens the door to multiple investment possibilities. The seller is extremely motivated to sell, offering great flexibility in negotiation.\r\n\r\nThis inviting residence features 3 spacious bedrooms on the upper level, along with a full 4-piece bathroom. The main floor boasts a cozy living and dining area, paired with an additional full 3-piece bathroom for added convenience. Set on a generous 44x126 ft lot with no neighbors on one side, the property offers a level of privacy that is hard to find. The basement, with a separate side entrance, includes 2 extra bedrooms, making it perfect for rental income potential or in-law suite options.\r\n\r\nEquipped with central air conditioning and gas heating, this home ensures year-round comfort. The exterior is finished with low-maintenance vinyl siding, and the roof has been recently updated with durable asphalt shingles. The property offers ample parking for three vehicles in the front yard and includes all essential services, such as municipal water and sewer.\r\n\r\nLocated near the iconic Niagara Falls, local casinos, shopping centers, public transit (including Bus and GO Train stations), parks, schools, hospitals, and places of worship, this home is perfect for families or individuals seeking convenience and lifestyle. Inclusions with the sale are a freezer, refrigerator, dishwasher, stove, washer, and dryer.\r\n\r\nDon’t miss this fantastic investment opportunity or the chance to own a beautiful home in a quiet yet central Niagara Falls location, with easy access to highways and local attractions. Flexible possession dates are available, and with the seller’s eagerness to close, now is the time to make your move! (id:58576)
Royal LePage NRC Realty
4908 Portage Road
Niagara Falls, Ontario
MOTIVATED SELLER!!! Welcome to beautiful historic Portage rd. Experience the magic of this storybook-ready classic Tudor home, which inspires a mystical and nostalgic old world feel. This homes spectacular wood and stone work embody the romantic ideal of English country Manors. Split stone and brick feature walls, and 200 year old black walnut and white oak hand hewn beams pay homage to the uniquely mystical style that only a true Tudor home can provide. Take a walk through an enchanting back yard trail, with around 40 different species of hostas, mature trees, and large natural stones, this award winning garden is a wonderland for all living things. The double car Garage has a workshop with a burning stove to suit any green thumb or handyman. Don’t miss out on this rare opportunity to make this one of a kind property’s your own. (id:58576)
RE/MAX Niagara Realty Ltd
1457 Niagara Boulevard
Fort Erie, Ontario
It's time to slow down and enjoy what the world famous Niagara River has to offer. This location has it all! Simply put it's all about nature. This amazing location in Fort Erie offers you a bike path right out your front door, canoeing, kayaking, boating, biking or just going for an afternoon stroll along the River Parkway. How about Canada Geese lazing in your front yard, Great Blue Herons, Snow white Egrets, Red Tail Hawks and Bald Eagles flying over your house. White tailed deer walking past your back yard. Literally walk across the street and drop a line in the water. Load up your boat with your family and friends and head out to Lake Erie for amazing Picjerel, Perch, Bass and Salmon fishing. Need a place to dock your cabin cruiser, only a 2 minute drive to the Niagara Parks Marina. This lovely property offers 100 ft. frontage X 500 ft., depth, private rear yard complete with inground swimming pool, gazebo, patio and rear Florida room. 4 bedrooms, 3-1/2 baths, formal living and dining rooms. full basement. Only a 7 minute drive to the Peace Bridge and USA, 20 minutes to Niagara Falls and 35 minutes to Niagara on The Lake and the Shaw festival. (id:58576)
RE/MAX Niagara Realty Ltd
35 - 135 Chalmers Street
Cambridge, Ontario
Welcome to Champlain Valley......located in a private residential complex in the South East Galt portion of Cambridge. Originally built in 1976, this two storey unit with carport has been fully renovated (2024). The main floor offers a 2 piece powder room, new kitchen with quartz countertops and stainless steel appliances and open concept living/dining area with access to back patio. Upstairs you will find a spacious primary bedroom, 2 additional bedrooms and 3 piece bath with walk in shower enclosure. Lower level has laundry area and loads of potential for additional space. This complex has low condo fees (only $315.62 per month including water!) and multiple visitor parking spots. The location is key with close proximity to public transportation, schools, recreation centre, shopping, parks and trails. This townhouse is the perfect fit for homeowners and investors alike! If you are ready to just move right in.......Don’t miss your chance on this ONE!!!! Easy to show. (id:58576)
RE/MAX Niagara Realty Ltd
266 Alma Street
St. Thomas, Ontario
Brick Bungalow with Beautiful curb appeal and Detached Garage on a gorgeous 60' x 179' treed lot located in a desirable, quiet neighborhood close to Waterworks Park and Schools. Interior includes a Spacious and Bright Livingroom with gas fireplace and Hardwood Floors, formal Dining Room, Kitchen with an amazing view of the sprawling backyard, 2 Bedrooms and One 4 Piece Bathroom upstairs with an additional room currently being used as a Bedroom/Office and 4 piece Bathroom downstairs as well as Laundry, Recroom and Utility area. Fully Fenced Backyard and Plenty of Parking for the Family and Guests. Recent update include New Kitchen Appliance (2024), New Hot Water tank (2024), New Quartz Kitchen Counter Tops (2024), New Garage Roof Shingles (2024), Freashly painted and Refinished Hardwood Floors (2024) (id:58576)
Royal LePage Triland Realty
146 Lottridge Street
Hamilton, Ontario
Spacious 5 bedroom home with renovated kitchen, bathroom, second floor laundry and central air. Great outdoor spaces including large balcony, deck, and private fenced yard. Located near transit, shopping, and Tim Horton's Field. Rental application required. Available immediately! (id:58576)
Judy Marsales Real Estate Ltd.
1438 Highland Road W Unit# 1205
Kitchener, Ontario
Welcome to your new home where luxury meets convenience in the desirable Carnation layout. This brand new rental unit offers the perfect blend of sophistication and comfort, featuring 1 bedrooms, 1 bathrooms, and a den, ideal for those seeking versatility in their living space. The spacious living area boasts an open floor plan, perfect for entertaining guests or simply relaxing after a long day. Natural light floods the space, highlighting the sleek finishes and contemporary design elements throughout. The kitchen is equipped with premium appliances and ample storage space. With a private balcony right off the living room, completes your main living space. Beyond your unit, indulge in the exclusive amenities that this building has to offer including an outdoor terrace with cabanas and a bar, smart building valet system app, car wash station, dog wash station, fitness studio, meeting room, secure indoor bike racks and an electric vehicle charging station, this building caters to your modern lifestyle needs. Experience the ultimate in luxury living at this residence, located in the vibrant Forest Heights neighborhood of Kitchener, just moments away from the boardwalk, this residence offers convenience by being close to all amenities. (id:58576)
Exp Realty
1434 Highland Road W Unit# 604
Kitchener, Ontario
Welcome to your new home where luxury meets convenience in the desirable Cassio layout. This brand new rental unit offers the perfect blend of sophistication and comfort, featuring 1 bedrooms, 1 bathrooms, and a den, ideal for those seeking versatility in their living space. The spacious living area boasts an open floor plan, perfect for entertaining guests or simply relaxing after a long day. Natural light floods the space, highlighting the sleek finishes and contemporary design elements throughout. The kitchen is equipped with premium appliances and ample storage space. With a private balcony right off the living room, completes your main living space. Beyond your unit, indulge in the exclusive amenities that this building has to offer including an outdoor terrace with cabanas and a bar, smart building valet system app, car wash station, dog wash station, fitness studio, meeting room, secure indoor bike racks and an electric vehicle charging station, this building caters to your modern lifestyle needs. Experience the ultimate in luxury living at this residence, located in the vibrant Forest Heights neighborhood of Kitchener, just moments away from the boardwalk, this residence offers convenience by being close to all amenities. (id:58576)
Exp Realty
2982 Devon Road
London, Ontario
Welcome to your 2-storey dream home, situated on a cul-de-sac in the city's South end! This stunning property features four spacious bedrooms upstairs, with a fifth bedroom conveniently located in the basement with its own bathroom, making it perfect to convert the lower level into a granny suite. Upstairs, the primary bedroom is a true retreat, with gorgeous vaulted ceilings, a spacious walk-in closet, and a beautifully connected ensuite. The home showcases elegant hardwood flooring throughout the first and second floors, with stylish tile accents in the kitchen and bathrooms for durability. Enjoy cozy evenings either by the fireplace in the main floor's family room, or in the basement, just steps away from your walkout patio. The charming backyard oasis is perfect for relaxation and entertaining, offering multiple seating areas, a beautiful garden and fire pit. This home seamlessly combines comfort, style, and functionality, making it an exceptional choice for your family's next move. You don't miss out on this remarkable property, so schedule your viewing today and let's make this home your own! (id:58576)
Blue Forest Realty Inc.
4932 Fly Road
Lincoln, Ontario
Welcome to this 52 acre farm right in the heart of Niagara, located just minutes to Beamsville and easy QEW access. Approximately 42 acres of workable farmland and 5 acres of bush. The property includes a number of outbuildings including a 60’ x 32’ bank barn with a concrete floor, hydro and well water plus a 24’ x 24’ lean-to used for equipment storage. Two 230’ x 40’ metal sided poultry barns with concrete floors are fully equipped with feeding, system, watering system, ventilation system and natural gas heat. A detached triple car garage comes equipped with hydro, concrete floor and garage door opener. Alarm system for the poultry barns located at the house in the mud room. Diesel back-up generator. One drilled well near the road and another drilled well by the south poultry barn services the barns. The home is a well kept 1.5 storey, fully brick farmhouse featuring 2170 square feet and 4 bedrooms. An eat-in kitchen presents oak cabinetry, a peninsula with seating and laminate flooring. A spacious main floor rec room has oak parquet flooring could also be used as a formal dining room. A carpeted living room leads up to the second level. A large primary bedroom has laminate flooring, 2 double closets and a ceiling fan. The 4-piece bathroom has ceramic tile flooring, a BathFitter tub/shower and a linen closet. Laundry located in the basement. Unfinished basement with stone foundation. Shingles were replaced approximately 4 years ago. (id:58576)
RE/MAX Escarpment Realty Inc.












