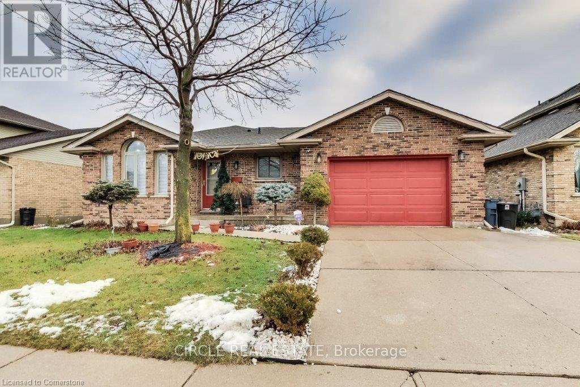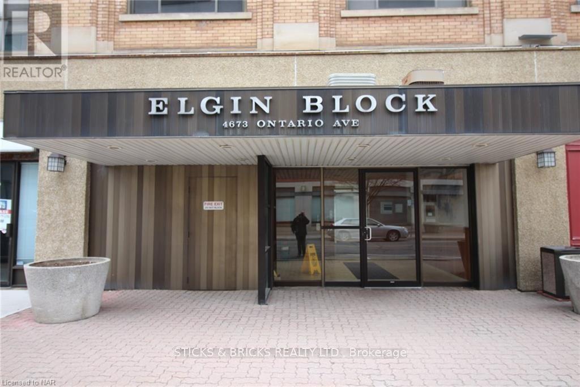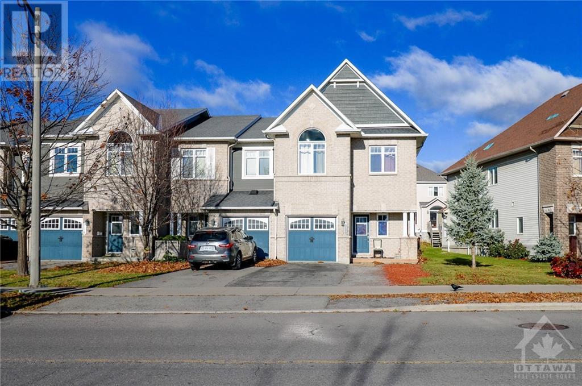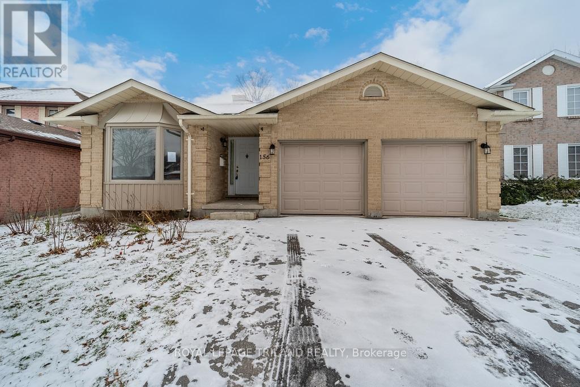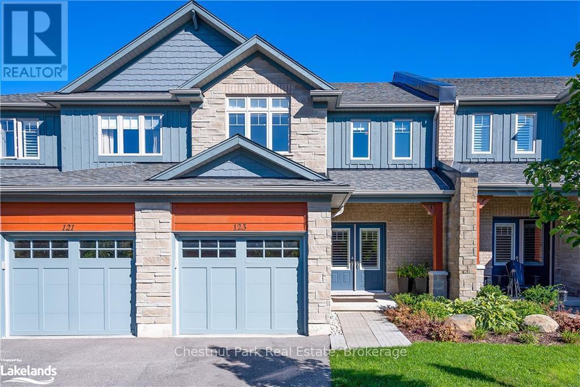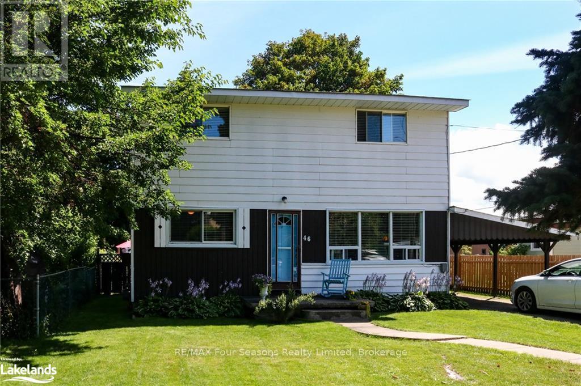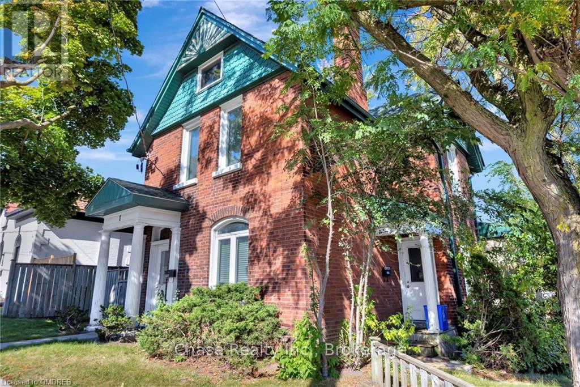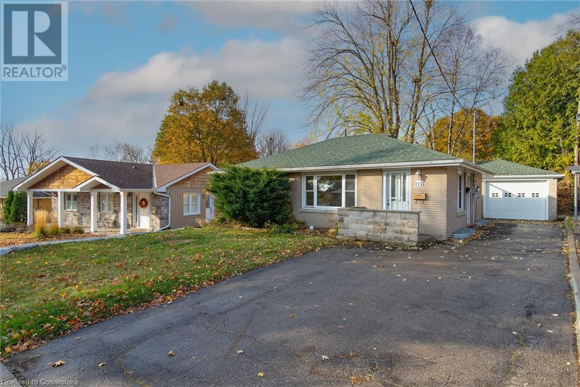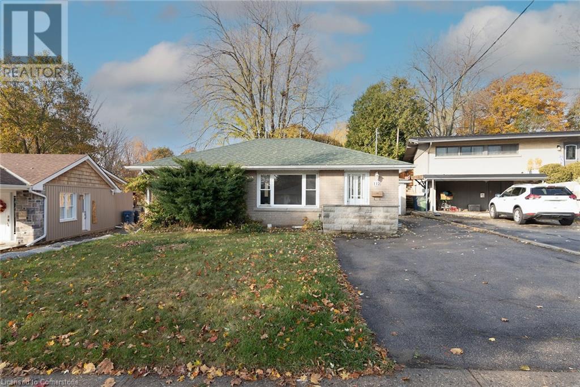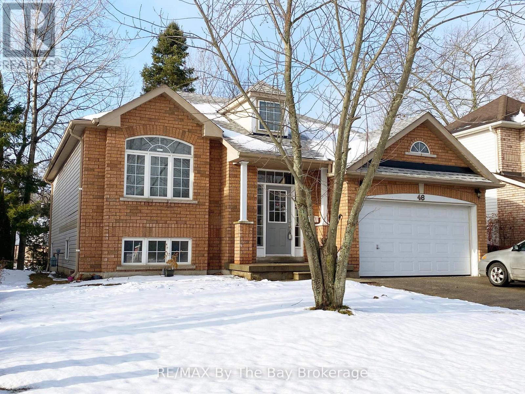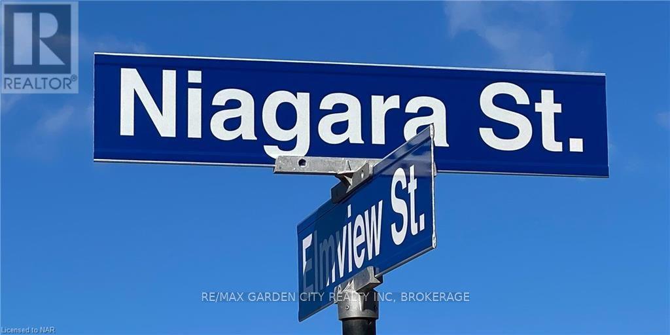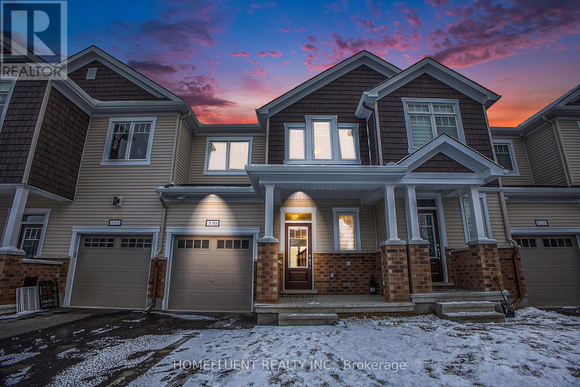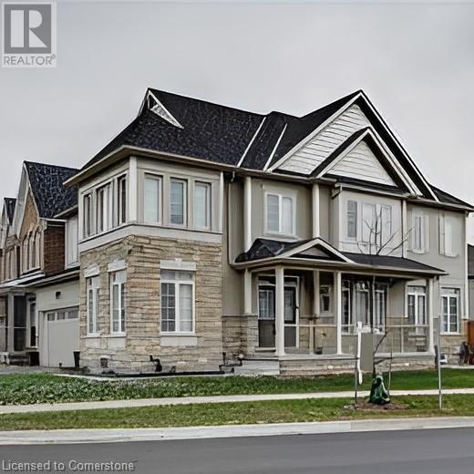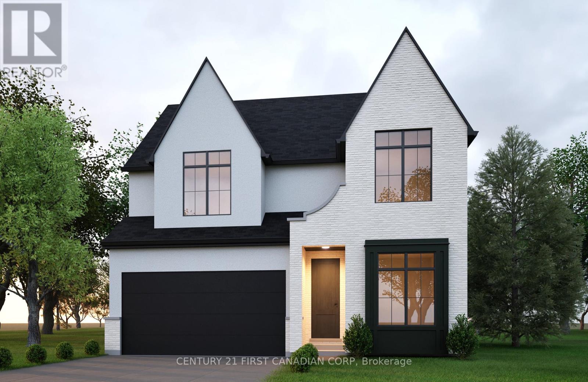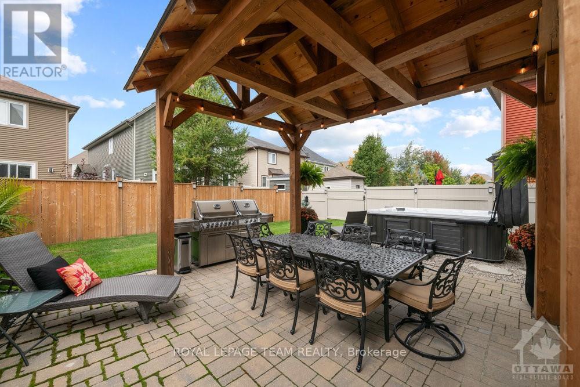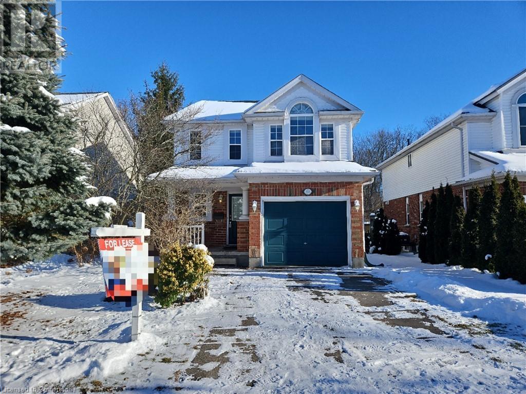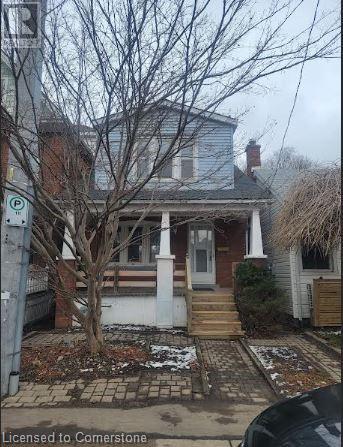350 Lansdowne Avenue
Woodstock, Ontario
Welcome to 350 Lansdowne Avenue! This spacious 2,570 Sq. Ft. of finished living space. Home offers 3 bedrooms plus a primary with walk-through bath, and carpet-free hardwood floors.Enjoy an oversized living/dining area, eat-in kitchen with ample storage, and a patio overlooking a pool-sized backyard. The family room features a gas fireplace, 4th bedroom, 3-piece bath, and laundry with gas and electric options. The lower level adds a gaming room, Another Room , and another 3-piece bath.The owner has added new concrete, recently renovated the washrooms, and replaced the water heater and water softener.Furniture is also negotiable. (id:58576)
Circle Real Estate Brokerage
4 - 4400 Queen St Street
Niagara Falls, Ontario
Large single office space available in the Cumberland Mews building in downtown Niagara Falls. Tenant pays rent amount and hst. All other expenses are included. Available immediately. (id:58576)
Sticks & Bricks Realty Ltd.
201 - 4673 Ontario Avenue
Niagara Falls, Ontario
1175 Sq Ft office space in professional building. On second floor. Elevator from front lobby. Tenant pays lease, TMI, HST and hydro. Consists of 3 offices, reception area, kitchenette and storage area. (id:58576)
Sticks & Bricks Realty Ltd.
303 - 4673 Ontario Avenue
Niagara Falls, Ontario
1492 sq ft office space located on the third floor of professional building. Consists of 5 individual offices and open main area. Tenant pays lease plus TMI, HST and utilities. Elevator at entrance (id:58576)
Sticks & Bricks Realty Ltd.
1040 Eagletrace Drive
London, Ontario
* STEAL A DEAL *5OFT WIDE LOT. Stunning two-story North London home boasting 4 bedrooms, 3.5 bathrooms, and a 2-car garage. With a charming exterior, including interlocking brick driveway and covered porches, the interior features hardwood flooring, upgraded fixtures, Central Audio System, and a modern kitchen with granite countertops. Enjoy a spacious great room with a gas fireplace, main floor laundry, and two master suites upstairs. The basement offers a separate entrance for customization. With over $60,000 in upgrades, this home is conveniently located near schools, shopping, parks, and Western University. Book showings! **** EXTRAS **** DISHWASHER,DRYER,STOVE,WASHER,REFRIGERATOR,RANGEHOOD (id:58576)
RE/MAX Gold Realty Inc.
55 Morning Dew Drive
Brantford, Ontario
Welcome to this beautifully maintained all-brick bungalow, ideally situated on a quiet street in one of the most desirable neighborhoods in the north end. Set on a spacious lot, this home offers the perfect combination of comfort, convenience, and style, complete with a private, fenced backyard oasis featuring an inviting inground pool-ideal for relaxation, family gatherings, and entertaining. The thoughtfully designed interior includes a bright and airy family room with a large front window that allows natural light to pour in, creating a warm and welcoming atmosphere. The kitchen is equipped with brand new appliances and a patio door that provides lovely views of the backyard, effortlessly blending indoor and outdoor living spaces. The master bedroom is a tranquil retreat, with convenient sliding doors that open directly to the backyard, offering easy access to your personal outdoor sanctuary. In addition to the master, there are two more bedrooms making this home perfect for a variety of lifestyles. Recent updates enhance the home's appeal and functionality, including fresh paint throughout, new pot lights, a brand-new furnace, and a fully renovated kitchen and bathroom in the basement. The separate entrance to the basement provides an excellent opportunity for rental income. With the addition of new flooring and modern finishes, the basement is ready to generate steady cash flow while still providing privacy and comfort for the main living area. (id:58576)
Homelife/miracle Realty Ltd
4508 Shuttleworth Drive
Niagara Falls, Ontario
Amazing opportunity to own a 4 Bedroom Detached in prestigious neighborhood of Lyons Creek , Niagara Falls. Very Practical layout w/ office on Main floor & separate Loft on 2nd floor. Welcoming Foyer. Combined Living/Dining w/Hardwood floors. Spacious separate Family room w/ hardwood floor. Upgraded kitchen / w/ brand new Quartz counters, Stainless Steel Appliances & Center Island. Separate Office on Main floor. Brand new Pot-lights all through the main floor. Primary Bedroom w/ 5Pc washroom & W/I closet. 3 Other good sized bedrooms. Huge Loft on 2nd floor. Basement w/ Professionally done Separate Entrance from the side. Un-Spoiled Basement, can be finished as per your requirements. Concrete done on the sides. **** EXTRAS **** Close to Hwy, Schools, Bus ,Plaza, River side. 10 Minutes drive to Niagara Falls Tourist Area, Falls, Casino & much more. (id:58576)
Save Max Prestige Real Estate
11 Nelles Road N
Grimsby, Ontario
Nestled in the heart of Grimsby, 11 Nelles Road North presents an impeccable opportunity for first-time buyers, astute investors, and blissful newlyweds seeking a slice of suburban tranquillity. This newly renovated, three-bedroom home blends modern living with classic charm, boasting fresh, contemporary dcor and an abundance of natural light throughout. This home is an amazing turnkey opportunity as it comes fully furnished!! The heart of this home is its open concept kitchen and living area, designed to be both stylish and functional, making it perfect for entertaining or unwinding. The space extends effortlessly outside through two double sliding doors, opening onto a spacious deck where one can savour peaceful mornings or host vibrant soires. Upstairs, indulge in the luxury of a sleek, freestanding tub, providing a serene retreat to relax and rejuvenate. New flooring throughout the property adds a touch of elegance and ease of maintenance, ensuring that this home is ready to move in and enjoy from day one. Outside, the property accommodates up to four vehicles, offering ample parking for both residents and guests alike. This gem of a house, set in a welcoming community, is an unmissable opportunity for those seeking to create their own haven or secure a promising investment. Don't miss your chance to call 11 Nelles Rd North your new home. (id:58576)
Exp Realty
241 William Street
London, Ontario
An Amazing Opportunity To Have A Large Front Unit 3 Bedroom, 1 Washroom Home In The Up & Coming Soho Area Of London. With Large Windows Throughout, An Extended Foyer, Oversized Kitchen & Breakfast Area, Comfortable Living/Dining Area, Hardwood On Main Floor, 3 Sun Filled Bedrooms, In-Suite Laundry & Extra Area In Basement, Private Driveway With Parking For 2 Cars & Extra Large Backyard, This Will Make A Great Home. **** EXTRAS **** Use Of Backyard (id:58576)
Century 21 Red Star Realty Inc.
60 Frederick Street
Kitchener, Ontario
Welcome to the epitome of urban living in heart of Kitchener Downtown. This sunfilled unit offers luxary modern living with convenience of location. The building is located right on the LRT line and has an impressive 97 walk score. Fall in love with upgraded finishes, high ceilings, big windows offering natural lights. Concierge service, outdoor terrace and a fully equipped gym are some of the amenities you would enjoy. The kitchen is fully equipped with fridge, stove, microwave, dishwasher, and, of course the in suite washer and dryer. It is steps from Connestoga college and minutes from the universities, the Go transit. convenience of shopping, restaurants are grocery at your doorstep. (id:58576)
Save Max Bulls Realty
15 Neil Promenade
Caledon, Ontario
Welcome to this Magnificent home boosting impeccable Upgrades that exude refined Elegance, Comfort and functionality, making its a Dream Property for any Discerning Buyer. Located in a highly sought Newly built neighborhood in Caledon, this residence boasts with 3300 SQFT of Living space, a Custom Kitchen with Porcelain Tiles/Quartz Countertop/Huge Island/ S/S Appliances, Hardwood Floor on Main & Upper Hallway. 9 FT Ceiling on Main Floor & 2nd Floor, Separate Living/Family Rooms, Oak Stairs with Iron Spindler, 3 Full Washroom on the 2nd Floor and Laundry is Conveniently located on the 2nd Floor and a Legal Basement Apartment with 3 Bedroom ,2 Full washroom Separate Laundry . This is a Must See!!!! (id:58576)
Homelife Silvercity Realty Inc.
120 Rossland Avenue
Ottawa, Ontario
In the heart of quiet, tree lined St. Claire Gardens- you will find all the space you have been looking for! This beautiful home has been completely painted in November 2024. Prepare to be impressed by the generous space this home has to offer. Above-grade over 3000 square feet of living space per photographer floor plans. High ceilings and light floors create an airy brightness throughout. You'll find an eat-in kitchen with absolutely tons of storage and cooking space, as separate dining room, main floor 2 living spaces (complete with fireplaces), and a giant laundry room ALL on the main floor. Also on the main floor, conveniently just in side the front door, is a home office. Upstairs the MASSIVE primary bedroom has it's own luxurious 5 piece ensuite, a fully customized, giant, walk-in closet, and it's own, PRIVATE, Covered porch! All closets fitted with custom inserts. The lower level is fully finished with a 32' x30 ' home theatre/ rec space (minus jogs), cold storage, A wet bar, 2 bedrooms, a full bathroom and more. The oversized double garage has even more storage space too! Sitting on a double lot, this is one of those homes they just aren't building within the city any more. 48 hours irrevocable on all offers please. (id:58576)
Solid Rock Realty
24 Partridge Drive
Ottawa, Ontario
'Welcome to 24 Partridge Dr. - an Adult lifestyle bungalow in the beautiful Pine Hill community of Bridlewood. This 3 bedroom 3 bathroom end unit has been well maintained by its original owner. The inviting layout welcomes you with plenty of bright light shining through the home. The spacious main floor offers high vaulted ceilings through the dining room to the rear facing family room with gas fireplace. The kitchen has plenty of storage and space for breakfast. Off the kitchen you'll find the conveniently located laundry room with inside access to the 2 car garage. You'll find 2 good sized bedrooms on the main floor including the primary suite with walk in closet and 4 piece ensuite. A full bath completes the main floor. The finished basement is complete with large rec room, a 3 piece bathroom, and the 3rd bedroom. With plenty of storage space and room for a workshop or craft room. Waiting for a modern touch from a very well cared for starting point! Furnace 2021. Property is being sold by the sellers estate and is being sold in 'as-is' condition. (id:58576)
Red Moose Realty Inc.
316 Establish Avenue
Ottawa, Ontario
Relax in the Monterey townhome. The kitchen on the open-concept main floor overlooks the great room and dining room, creating the perfect space for family time. The 3-bedroom, 2-bathroom second floor includes an ensuite bath and walk in closet in the primary bedroom. The finished basement gives you extra room to live, work and play with Family room. Make the Monterey your new home in Avalon West! March 11 2025 occupancy! **** EXTRAS **** Minto Monterey C model. Flooring: Hardwood, Carpet & Tile. (id:58576)
Royal LePage Team Realty
2112 Gardenway Drive
Ottawa, Ontario
A detached 4-bed, 4-bath, double car garage home in Orleans that is priced below market? Yes! And it's ready for your personal touch! This home is priced below market and an incredible value, plus an amazing location! This beautiful 4-Bed, 4-Bath home is within walking distance of many amenities such as schools, daycare, shopping, transit, restaurants, parks, and more. Welcome home to your spacious foyer leading to the main living area, plus a separate family room or dining room with wood burning fireplace. The spacious kitchen offers granite countertops with plenty of cupboard space and it overlooks your fully fenced backyard and deck, great for barbecues and entertaining! The main level has beautiful hardwood floors, while the second floor is finished with a mix of hardwood, laminate and carpet. The oversized primary bedroom includes an en-suite and a large walk-in closet. Three additional spacious bedrooms and a separate main bathroom with quartz counertop. The laundry room is conveniently located on the main floor, adjacent to the bathroom with quartz countertop. The finished basement includes a full bathroom so it's perfect for an in-law suite. Schedule your showing today! Please note that due to the weather today, I have rescheduled the Open House from today to tomorrow. The Open House will take place on Sunday December 29, 2:00 - 4:00. (id:58576)
Keller Williams Integrity Realty
712 Paul Metivier Drive
Ottawa, Ontario
Discover Your Dream Home in the Heart of Barrhaven! Nestled close to everything you need—Market Place, Minto Recreation Center, shopping, beautiful parks, scenic trails, efficient public transit, and some of the best schools in the area. This End Unit MINTO townhouse 4-bedroom 3-bathroom gem offers the ideal balance of comfort and convenience. Enjoy a thoughtfully designed layout:Main Level: A kitchen with a breakfast area, complemented by a formal dining room. Step outside and soak in the serene views of a beautiful pond and park.Upper Level: four bedrooms, including a master bedroom with a luxurious ensuite. Other bedrooms share a full bath, perfect for family living. Finished Basement: A spacious recreation room with a fireplace awaits, offering plenty of storage space to keep your home organized., Flooring: Hardwood, Flooring: Carpet W/W & Mixed (id:58576)
Coldwell Banker Sarazen Realty
448 Cottontail Crescent
London, Ontario
Location, Location! 4 +2 bedrooms, 3.5 bathrooms home. Approx. 3600 SQFT living sapce. Close to Masonville Mall. Walk distance to Jack Chambers School. 9 ft ceiling on main level, 18 feet ceiling for foyer & Living room. Open concept kitchen with island. Family room with gas fireplace. Hardwood floor on main and second level. Dining room with crown moulding. Hardwood stairs leading to 4 bedrooms. Large master bedroom with large ensuite and walk in closet. Full finished basement has 2 bedrooms (one has been upgraded to a Home Cinema), 1 large office and a full bathroom. Patio door off kitchen leading to nice fenced backyard. Lots of upgrades: Ultra smart Wi-Fi furance (2016), 25 years long-life shingles (2017), Finish basement (2019), Home Cinema System with 120 inch screen and 7.2 surround sound system (2019), Newer refrigerator (2022), Hardwood floor in main and second level (2022). Home Cinema System (chairs, receiver, screen, projector and speakers) included. **** EXTRAS **** Home Cinema System (chairs, receiver, 120 inch screen, projector and 7.2 surround sound speakers) (id:58576)
Century 21 First Canadian Corp
6681 Hayward Drive
London, Ontario
FINAL TOWNBLOCK FOR SALE IN THIS FREEHOLD TOWNHOME DEVELOPMENT OF LAMBETH, SOUTH LONDON! This Beautiful Two-Storey Model is Move-In Ready for Summer/Fall 2025. No Condo or Maintenance Fees! A Sizeable1,745 SqFt of Living Space Featuring 9 Ceilings on the Main Floor. Generously Oversized Windows throughout the Front and Back of the Home bring in Lots of Natural Light, highlighting the Grain and Quality of the Engineered Hardwood Floors on the Main Level. The Kitchen & Bathrooms have Fully Customizable Slow-Close Cabinets to Your Design Spec, Plus Your Choice of 3 Standard Quartz Options for the Kitchen, and Options to Upgrade. The Primary Suite features a Large Walk-In Closet & Luxurious Four-Piece Ensuite Bath, Complete with a Tiled Shower, Water Closet & Dual Vanities. Abundant Light Illuminates the Unfinished Basement through Oversized Egress Windows. The Backyard is Ideal for Entertaining with Family & Friends, featuring an Exceptionally Deep Lot and Fenced in Yard by the Builder. This Area is Located in the Lively and Expanding Community of Lambeth with Very Close Access to the 401 & 402 Highways, a Local Community Centre, Several Schools, Sports Parks & Golf Courses, and Boler Mountain Ski Hill. (id:58576)
Century 21 First Canadian Corp
156 Golfview Road
London, Ontario
This immaculate and unique bungalow offers 1,554 sq. ft. of exceptional above-grade living space, featuring 5 bedrooms, 3 bathrooms, 2 kitchens, a 2-car garage, and a double driveway.The main floor includes a spacious living room, a formal dining room, a well-appointed kitchen, and a cozy family room with a fireplace. The master bedroom boasts a 3-piece ensuite,with 2 additional bedrooms and a 3-piece bathroom conveniently nearby. Also on this level are the laundry facilities, plus a glass door that opens to a wooden deck and a beautifully landscaped, private backyard. A separate entrance leads to the lower level, which offers 2 generously sized bedrooms, a kitchenette, a recreation room, a 3-piece bathroom, and a laundry area. The lower level also features laminate flooring and a large storage area, providing potential for future expansion. This home is perfect for a growing family, a multi-generational setup, or as a granny suite. Located in a highly desirable neighbourhood, this property provides easy access to major amenities and is just moments from Highway 401. (id:58576)
Royal LePage Triland Realty
33 - 1030 Oakcrossing Gate
London, Ontario
Discover Your Dream Home at 1030 Oakcrossing Gate, Unit 33, London, ON Nestled in a prime location, this stunning townhouse unit offers the perfect combination of modern living and convenience. Situated in a vibrant community, this home is ideal for first-time buyers, young families, or those looking to downsize without compromising on comfort. Featuring a spacious and functional layout, this 3+1-bedroom, 3-bathroom home boasts bright and airy interiors, high-quality finishes, and plenty of natural light. The open-concept main floor is perfect for entertaining, with a sleek kitchen that flows seamlessly into the dining and living areas. Upstairs, the generously sized bedrooms provide ample storage and privacy, including a luxurious primary suite with its own ensuite bath. This home also includes a half-finished basement, perfect for a cozy family room, home office, or gym. There are two walk-in clauses in the main room on the second floor, what a wonderful design for couples! Outside, enjoy your private deck and low-maintenance yard, ideal for relaxing or summer BBQs. Conveniently located close to Western University, major shopping centers, schools, and public transit, this property offers easy access to everything London has to offer. With low condo fees and a well-maintained exterior, Unit 33 is a smart investment and a wonderful place to call home. Don't miss this opportunity to own a gem in a highly sought-after neighborhood. Book your private showing today and experience everything this home has to offer! (id:58576)
Sutton Group Preferred Realty Inc.
371 Manitoba Street
London, Ontario
Step into this meticulously renovated from top to bottom 4-bedroom gem, with room to grow and endless possibilities! Each bedroom is brimming with potential, and if you need a fifth bedroom, there's space for that too. The kitchen even comes with brand new appliances!! The basement offers in-law suite capability, providing a versatile space for extended family, guests, or even a potential rental unit. Outside, you'll find a shed with hydro, perfect for the DIY enthusiast, artist, or anyone who needs a space to call their own complete with electricity.. The massive deck is ideal for hosting epic summer BBQs, relaxing with a book, or enjoying quality time with the family.. This deck is your personal oasis. this is the one you have been waiting for! First Time home buyers or investors alike. (id:58576)
The Realty Firm Inc.
123 Conservation Way
Collingwood, Ontario
Imagine living in Silver Glen Preserve, a wonderful friendly community in the heart of our 4-season recreational area. Only a couple minutes drive to downtown Collingwood shops and restaurants, marina, community events, golf courses and numerous biking and hiking trails. Featuring 2,057 finished sq.ft of spacious upgraded living space, 3 bedrooms, 2 full and 2 half baths, quartz countertops and California shutters. Enjoy a hot chocolate or glass of wine in front of the inviting gas fireplace after a long hike or a cold day on the slopes. The spacious primary bedroom has a 4-pc ensuite with oversized glass shower and spacious walk-in closet. Two additional bedrooms and a separate 4-pc bathroom complete the second floor. The finished basement features a family room, 2 pc bathroom and laundry room. An extended back patio surrounded by mature trees is ideal for privacy and entertaining family and friends. The spacious garage with workbench/storage shelving provides inside access from the garage to the home, convenient in winter. A wonderful recreation centre in the complex is a popular gathering place with a seasonal outdoor inground pool, gym, kitchen/entertainment area, social events, book library and pool table. Low monthly condominium fees of $428.65/month for all this! Buy now and be all settled in for the fall. Don’t miss this special offering. (id:58576)
Chestnut Park Real Estate
46 Erie Street
Collingwood, Ontario
Great value on an established street in-town! Welcome to 46 Erie Street, where this charming two-storey home is centrally located within walking distance to the downtown core for restaurants, shopping and an easy walk to the waterfront. Enjoy the quiet, established neighbourhood from your private fenced backyard with a shed and a good-sized patio. The home offers 4 bedrooms, 1.5 bathrooms with main floor laundry. The house is bright with lots of windows, updated functional eat-in kitchen with newer appliances next to the living space and a main floor bedroom. 3 generous bedrooms and the full bathroom can be found on the second floor. Very close to Connaught PS and the Hospital. Perfect for a family or an investor, you'll find this affordable home in Collingwood. (id:58576)
RE/MAX Four Seasons Realty Limited
1 Terrace Hill Street
Brantford, Ontario
This property is located at 1 Terrace Hill in the thriving city of Brantford, offers a rare investment opportunity with immense potential. Situated on a huge lot on a main artery, this property features C8 commercial zoning and it is located in the City's new Intensification Corridor providing additional future value and or development opportunities.\r\n\r\nThe property’s central location is ideal, positioned close to key amenities,Hospital,University,Colleges, public transportation routes including Via and the possible future GO trains, making it highly attractive to both tenants and businesses. Whether you are an investor looking to maximize your rental income or a developer with a vision for mixed-use or commercial expansion, this property presents a fantastic chance to capitalize on Brantford’s growing market.\r\n\r\nDon't miss this opportunity to own a prime piece of real estate with great potential! (id:58576)
Chase Realty Inc.
211 - 7549a Kalar Road
Niagara Falls, Ontario
Welcome home to this stunning one bedroom condominium with modern finishes. Located a short drive from Niagara Falls, Niagara on the Lake and the US border. The modern Marbella Condominium is surrounded by many restaurants, stores, entertainment, golf courses and parks for you to enjoy. Near some of the best vineyards and award-winning wineries. Hike the beautiful Niagara Escarpment, sail the numerous waterways, play a round of golf or try your luck at the Fallsview Casino. Don't miss out on this incredible opportunity to own this dream Marbella condominium. **** EXTRAS **** Property Taxes Not Assessed Yet. (id:58576)
Right At Home Realty
118 Queen Elizabeth Drive
Ottawa, Ontario
Welcome to 118 Queen Elizabeth. Seize the rare chance to live on the coveted Queen Elizabeth Drive in this stunning single detached home. Immerse yourself in panoramic views of the Rideau Canal from this exceptional residence. Boasting 5 bright bedrooms and 3.5 bathrooms, a separate office or living space between 1st and 2nd floors; this home is designed for comfort and elegance, with spacious living areas and abundant natural light streaming through large windows. Relax on the serene front deck and take in the tranquil canal views, all just minutes from downtown, major highways, and the city's vibrant amenities. In winter, enjoy the world-famous Rideau Canal skating rink right at your doorstep. With parking for two vehicles, this home is situated in a friendly, secure community close to green spaces, boutique shops, and diverse dining options. Diplomats, families of all types, are warmly welcomed. Available Immediately. (id:58576)
RE/MAX Hallmark Realty Group
5 - 83 King Street W
Cobourg, Ontario
Your own sweet shoppe! Vacant and ready to move into right away. Relocating or starting a new business? Prefer to NOT work from home any more if you are self-employed? Enjoy this easy-sized Retail or Office boutique space in a high-visibility vibrant location surrounded by shopping, dining & entertainment & professional businesses in the Downtown tourist area. Opportunity to locate into a contemporary commercial space at an affordable Lease rate in a Prime Main Street Location. With storefront display windows, a 2-piece bath, storage, updated decor, this 600 sq. ft. space is suited for Retail or Office space in the heart of it all. Features: Approx. 600 sq. ft. of usable space + Basement use. Note !! Excellent Gross Rental rate !! (TMI IS INCLUDED. Tenant only pays heat, hydro + HST) ALL TMI included! Water, building insurance, common area maintenance & property taxes included in Gross rent. Fantastic visibility & signage in a high foot & drive by traffic zone. On-street parking & public parking nearby. Situated steps away from the Harbourfront, Marina, Beach, Farmers Market, Victoria Concert Hall, Art Gallery. 2 blocks to the VIA Rail Station - 100KM to Toronto. 20 minutes from the Bowmanville GO Station to be opened. Seeking a prime tenant for this attainable space. Prefer long term. Vacant! Move in and open your business or relocation right away. **** EXTRAS **** Laminate flooring. 2pce Bath. Freshly Painted. Updated Lighting. Large Storefront Window. Basement available for tenant storage. All TMI included! Water, building insurance, common area maintenance & property taxes included in Gross rent. (id:58576)
Century 21 All-Pro Realty (1993) Ltd.
302 - 19 Guelph Avenue
Cambridge, Ontario
Welcome to the Riverbank Lofts! Discover this spacious 2-bedroom, 2-bathroom unit, featuring soaring ceilings that enhance the sense of openness and light. This exceptional residence features modern finishes throughout, including elegant hardwood flooring and an upgraded kitchen equipped with stainless steel appliances. The open-concept floor plan invites you to savor breathtaking sunrises and sunsets from the comfort of your home. Conveniently located near work, public transit, and all essential amenities, this unit offers a perfect blend of luxury and practicality. Make Riverbank Lofts your new sanctuary. **** EXTRAS **** 1 surface parking, visitor parking, exercise room, close to all amenities. (id:58576)
Royal LePage Platinum Realty
9 - 397 Garrison Road
Fort Erie, Ontario
Conveniently located near the Peace Bridge, major highways, shopping centers, restaurants, Lake Erie, beaches, schools, and trails ,this 3-beds, 2.5 bath end unit townhouse is yours to own before is too late . Imagine 1482 two Story Bungaloft with excellent Layout. Main Floor Comprises an open-concept main living area, featuring 9 feet ceiling and Hardwood Flooring . Good size kitchen with quartz countertops, and a breakfast bar island. Dining Room and Huge Great room with access to the rear yard through sliders. For your Convenience ,You will also find your master bedroom on the main floor with ensuite 3 piece bathroom . Upstairs, you will find two more bedrooms and a 3-piece bath. House comes with upgraded cabinetry; a garage door opener with a remote; air conditioning and more .Also huge unfinished space in lower level Possession (id:58576)
Royal LePage NRC Realty
169 Mount Pleasant Street
Brantford, Ontario
3 floor 6-Bedroom Home with Legal accessory dwelling unit. Looking for a spacious home with incredible income potential? This 6-bedroom, 3.5-bath property is ready to accommodate large families, multi-generational living, Located on a major road, it's perfect for a home business. Property Highlights: 6 Bedrooms “ Perfect for large families, or to create separate living spaces. 2 Kitchens “ Ideal for multi-family living or creating private living areas. Legal accessory dwelling unit with separate entrance and Living Quarters providing great rental income potential. Oversized Garage “ Plenty of room for storage, a workshop, or additional vehicles. Ample Parking “Main Road Location “ High visibility and easy access, perfect for running a home business. “ Close to public transportation, shopping, schools, and major highways, ensuring strong rental demand. Whether you are looking to develop a multi-unit property, need space for a home based business, or simply want to take advantage of the existing layout, this home offers exceptional value and opportunity (id:58576)
Bridgecan Realty Corp.
RE/MAX Twin City Realty Inc.
112 Vancouver Drive
Guelph, Ontario
TERRIFIC BRICK BUNGALOW in ST. GEORGE'S PARK - with a LEGAL 2 BEDROOM ACCESSORY APARTMENT! Homes are sought after in this neighbourhood for good reason. With walking proximity to excellent schools, parks, shopping & the recreation centre it's the perfect setting to LIVE OR INVEST! In fact, this home boasts self contained living areas on both levels! So, there are options to LIVE IN ONE & HAVE OTHER AS MORTGAGE HELPER...OR perhaps you have EXTENDED FAMILY...OR maybe you want to RENT BOTH & WATCH THE MONEY ROLL IN! With 2 bedrooms, a full bathroom, and IN SUITE LAUNDRY ON BOTH LEVELS, the choice is yours! Not only that, there is a GENEROUS DETACHED GARAGE with a single door but width of a 1.5 GARAGE (currently demarcated into 2 storage spaces!) But wait, there's more! THE POTENTIAL AFFORDED BY THIS LOT IS TREMENDOUS...IT'S MASSIVE...going back over 200FEET!! All this can be yours, so don't delay - make it yours today!! (id:58576)
Promove Realty Brokerage Inc.
112 Vancouver Drive
Guelph, Ontario
TERRIFIC BRICK BUNGALOW in ST. GEORGE'S PARK - with a 2 LEGAL BEDROOM ACCESSORY APARTMENT! Homes are sought after in this neighbourhood for good reason. With walking proximity to excellent schools, parks, shopping & the recreation centre it's the perfect setting to LIVE OR INVEST! In fact, this home boasts self contained living areas on both levels! So, there are options to LIVE IN ONE & HAVE OTHER AS MORTGAGE HELPER...OR perhaps you have EXTENDED FAMILY...OR maybe you want to RENT BOTH & WATCH THE MONEY ROLL IN! With 2 bedrooms, a full bathroom, and IN SUITE LAUNDRY ON BOTH LEVELS, the choice is yours! Not only that, there is a GENEROUS DETACHED GARAGE with a single door but width of a 1.5 GARAGE (currently demarcated into 2 storage spaces!) But wait, there's more! THE POTENTIAL AFFORDED BY THIS LOT IS TREMENDOUS...IT'S MASSIVE...going back over 200FEET!! All this can be yours, so don't delay - make it yours today!! (id:58576)
Promove Realty Brokerage Inc.
48 Rose Valley Way
Wasaga Beach, Ontario
Welcome to this beautiful 4 bedroom, 3 bathroom home, offering a spacious and inviting living space ideal for family living. Large windows flood the interior with natural light, creating a bright and airy ambiance throughout the day. Open concept kitchen/living room makes an ideal setting. Inside, you'll find a large recreational room on the lower level, perfect for hosting gatherings or creating a versatile space to suit your needs. Enjoy the convenience of an inside entry to the double car garage, providing ample parking and storage space for your vehicles and belongings. Stay comfortable year-round with the gas forced air heating system and air conditioning, ensuring a cozy atmosphere in every season. Nestled in a serene neighbourhood, you'll enjoy peace and quiet while remaining conveniently located to amenities, schools, parks, and more. Experience the perfect blend of comfort, functionality, and style in this lovely home, making it an ideal choice for discerning homeowners seeking a place to call their own. Don't miss out on the opportunity to make this property yours. (id:58576)
RE/MAX By The Bay Brokerage
281 Niagara Street
Welland, Ontario
Looking to build your own home in 2023? Welcome to 281 Niagara Street in the heart of beautiful Welland, ON. Conveniently located with all the amenities, surrounded by schools, library, shopping, YMCA, Welland Flat Works and the Farmers Market. This lot is approximately 31 x 165 feet and is zoned R2. Laterals for the service of the Lot, Water and Sanitary have been installed. Buyer will be responsible for Hydro and Gas to service site. Buyer to carry out due diligence investigations on the overall viability of the property, the zoning, the ability to obtain a building permit and all other related matters for the purpose of the construction of any and all dwellings on the property. Vendor would consider holding a VTB for a qualified purchaser. (id:58576)
RE/MAX Garden City Realty Inc
530 Filly Terrace
Ottawa, Ontario
Welcome to 530 Filly Terrace, a beautifully crafted 2023-built mid-unit townhouse perfect for families! This modern gem features 3 spacious bedrooms, 2.5 bathrooms, and a fully finished basement. The chefs kitchen boasts quartz countertops and premium upgrades, while the main floor dazzles with laminate flooring. Upstairs, the primary bedroom offers a 4-piece ensuite with a walk-in shower, soaker tub, and walk-in closet, with the second floor fully carpeted for added comfort.Located in the family-friendly Fox Run neighbourhood, this home is walking distance to playgrounds, public transport, and close to amenities. Enjoy access to 4 public and 4 Catholic schools within the catchment.Dont miss outthis is a rare find in a highly sought-after area! Call today to book your private viewing! (id:58576)
Homefluent Realty Inc.
A - 6846 Jeanne D'arc Boulevard
Ottawa, Ontario
Great neighborhood close to everything. Easy walk to grocery store and Ottawa River bike/walking paths. Close to schools and public transit. Parking at the front door. Newer laminate flooring on both levels, main floor has living room with fireplace, dining room, kitchen and powder room. Access to back yard overlooking trees. Lower level has two bedrooms, primary bedroom with wall to wall clothes closets and second with double clothes closet. Full bathroom, laundry / storage area and four piece bathroom. Include fridge; stove; dishwasher; washer and dryer. 24 hour irrevocable required on all offer submissions., Flooring: Carpet W/W & Mixed, Flooring: Ceramic, Flooring: Laminate (id:58576)
RE/MAX Affiliates Realty Ltd.
1 - 358 Hilton Avenue
London, Ontario
Welcome to 358 Hilton Ave, Unit 1 Fully Renovated Gem with Modern Comforts!Step into this beautifully renovated 2-bedroom apartment where style meets convenience. With all-new windows and fresh upgrades throughout, this home radiates warmth and modern appeal. The bright and airy kitchen is perfect for meal prep and gatherings, while the 4-piece bathroom adds a touch of luxury.Enjoy your own private patio, ideal for outdoor relaxation or entertaining guests. This unit also includes parking for 2 cars, making it a perfect choice for those on the go.Situated close to Argyle Mall, you'll have convenient access to Walmart, grocery stores, Canadian Tire, Home Depot, Dollar Store, LCBO, and much moreall just minutes away.Don't miss out on this exceptional opportunity to call 358 Hilton Ave, Unit 1 your new home. Schedule your showing today! Unit is $1800 + Hydro. *Water and heat are included in the rent* Parking for 2 cars in the open parking lot in the back. No air conditioning but portable air conditioning units are allowed. Pet restrictions. Contact for more details. (id:58576)
Royal LePage Triland Realty
525 Linden Drive
Cambridge, Ontario
Discover this stunning 5-year-old detached home for rent in the vibrant heart of Cambridge. This exquisite property offers a luxurious lifestyle with 4 spacious bedrooms and 4 beautifully designed bathrooms (Main Unit Only). Boasting nearly 3,000 sq. ft. of living space, this home showcases high-end finishes and meticulous attention to detail throughout. Highlights include: Bright and airy interiors with 9-ft ceilings Elegant oak staircase A rare third full bathroom on the second level Double-car garage for convenience Tenants to pay 75% utilities. A fully fenced backyard with a BBQ area and shed This is your chance to enjoy unparalleled comfort and style in a vibrant community. Don't miss this exceptional rental opportunity! (id:58576)
Exp Realty
6a - 310 Central Park Drive
Ottawa, Ontario
Vacant and Easy to show! Video taken before tenant left. Centrally Located! This lovely and spacious 1 bdrm, 1 bath plus den unit offers open concept living, high end Laminate flooring throughout living, dining rm, bdrm, and den. Kitchen with ample counter space, cabinetries, and breakfast bar, and it opens to spacious living and dining area. Versatile den might be your home office, gym, or guest room. Private balcony off the living area. Condo amenities include a fitness ctr and party room. In unit laundry makes your life easy. One storage locker included. Close to Algonquin College, Carleton U, Civic hospital. Steps to Celebration park, shops, restaurants, transits, bike paths etc. Abundant visitors parking on site and parking often available for rent. Freshly painted 2024, Laundry pair 2023, S/S kitchen appliances 2021., Flooring: Ceramic, Flooring: Laminate (id:58576)
Details Realty Inc.
Lot 31 Upper West Avenue
London, Ontario
Discover your perfect home in the heart of Warbler Woods! This inviting 2-bedroom, 2-bathroom bungalow offers the ideal blend of comfort, convenience, and value. Nestled in a sought- after neighborhood known for its natural beauty, this home is perfect for first-time buyers, downsizers, or anyone seeking peaceful living with modern amenities nearby. The bright, open-concept layout features a spacious living and dining area, complemented by a modern kitchen with ample cabinetry and countertop space. The primary bedroom boasts a private ensuite bath, while the second bedroom is perfect for gusts, a home office, or a hobby space. Outside, the private backyard provides a peaceful retreat for relaxing, gardening, or entertaining with no backyard neighbours. Located in a tranquil setting yet close to all amenities, this home offers easy access to shopping, dining, top-rated schools, community centers, parks, and nature trails. With major highways and public transit nearby, commuting is a breeze. Pictures are from previous projects and are for illustrative purposes only. More plans and lots available. **** EXTRAS **** TO BE BUILT HOME (id:58576)
Century 21 First Canadian Corp
Lot 29 Upper West Avenue
London, Ontario
Introducing ""The Doyle"", our latest spec model that combines modern elegance with unbeatable value. This stunning home offers 4 spacious bedrooms and 2.5 luxurious baths, perfect for families seeking comfort and style. Enjoy Royal Oaks premium features including 9-foot ceilings on the main level, upgraded 9-foot ceilings on the upper level, quartz countertops throughout, hardwood spanning the entire main level and large windows adding an open and airy feel throughout the home. Featuring a desirable walkout lot and covered porch, offering easy access to outdoor spaces and beautiful views. Nestled in the highly desirable Warbler Woods community, known for its excellent schools, extensive walking trails, and a wealth of nearby amenities. Experience the perfect blend of luxury and convenience with the Doyle. (id:58576)
Century 21 First Canadian Corp
Lot 30 Upper West Avenue
London, Ontario
Introducing The Driftwood, our latest model that combines modern elegance with unbeatable value. This stunning home offers 4 spacious bedrooms and 2.5 luxurious baths, perfect for families seeking comfort and style. Enjoy Royal Oaks premium features including 9-foot ceilings on the main level, 8-foot ceilings on the upper level, quartz countertops throughout, hardwood spanning the entire main level and large windows adding an open and airy feel throughout the home. Thoughtfully designed floor plan with ample space for relaxation and entertainment. Featuring a desirable walkout lot, offering easy access to outdoor spaces and beautiful views. Choose from two distinct elevations to personalize your homes exterior to your taste. Nestled in the highly desirable Warbler Woods community, known for its excellent schools, extensive walking trails, and a wealth of nearby amenities. Experience the perfect blend of luxury and convenience with the Driftwood. Your dream home awaits! (id:58576)
Century 21 First Canadian Corp
Lot 32 Upper West Avenue
London, Ontario
Introducing The Doyle, our latest model that combines modern elegance with unbeatable value. This stunning home offers 4 spacious bedrooms and 2.5 luxurious baths, perfect for families seeking comfort and style. Enjoy Royal Oaks premium features including 9-foot ceilings on the main level, 8-foot ceilings on the upper level, quartz countertops throughout, hardwood spanning the entire main level and large windows adding an open and airy feel throughout the home. Thoughtfully designed floor plan with ample space for relaxation and entertainment. Featuring a desirable walkout lot, offering easy access to outdoor spaces and beautiful views. Choose from two distinct elevations to personalize your homes exterior to your taste. Nestled in the highly desirable Warbler Woods community, known for its excellent schools, extensive walking trails, and a wealth of nearby amenities. Experience the perfect blend of luxury and convenience with the Doyle. Your dream home awaits! (id:58576)
Century 21 First Canadian Corp
527 Golden Sedge Way
Ottawa, Ontario
Stop the car! Welcome to this luxurious & sophisticated 2-story home, offering an exquisite blend of elegance & modern comfort. This stunning property boasts 4 spacious bedrooms & 3.5 beautifully appointed bathrooms, making it perfect for family living. Upon entering you're greeted by a formal living rm with gas fireplace & dining rm with 2 story ceiling, ideal for hosting guests in style. The eat-in kitchen is a chef's dream, granite surfaces, new high-end appliances. Sweet powder rm & functional mud room finish this floor (9 ft ceilings). Retreat to the spa-inspired 6 pc primary ensuite bathroom, 3 more large bedrooms & fabulous laundry room. Warm hardwood flooring on both levels. The fully finished basement offers a recreation room with built in shelving, wet bar with games area, hobby or gym room, 3pc bath, more storage & quality laminate. Outside is an entertainer's paradise complete with hot tub, gazebo & privacy wall with built in hidden TV space. 2 car garage rounds out a one-of-a-kind luxury property. Flooring: Hardwood, tile (id:58576)
Royal LePage Team Realty
53 - 93 Pine Valley Gate
London, Ontario
SIFTON BUILT CONDO OFFERS LOTS OF SPACE INSIDE + GENEROUS AMOUNT OF GREEN SPACE OUTSIDE. FEATURES 2 BEDS, 3 BATHS LARGE KITCHEN, FORMAL DINING ROOM + GENEROUS LIVING ROOM WITH FIREPLACE. VERY PRIVATE COURTYARD OUT FRONT. IT ALSO OFFERS SHOPPING, MEDICAL, PUBLIC TRANSIT + SO MUCH MORE ALL WITHIN EASY WALKING DISTANCE. **** EXTRAS **** Included in Maintenance Costs- Exterior maintenance, ground maintenance, Insurance, Management (id:58576)
Sutton Group Preferred Realty Inc.
253 Pineland Place
Waterloo, Ontario
MOVE-IN READY! Backing Onto Beautiful Trees withSpectacular view, this single detached home is in great location of Laurelwood, within walking distance to high-ranking schools and bus routes.Enjoy the open concept main floor area, the kitchen features an island and a bonus built in wine fridge. The dining area with sliders open to a large deck in fully fenced backyard. There are 3 bedrooms and 2 full baths on the 2nd floor, large master with dual closets and ensuite. The finished basement offers a spacious rec room, a 2pc bathroom and a laundry room with extra storage space. Close to YMCA and Laurel Creek Reservoir. A short drive to both Universities, shopping, and HWY 85. (id:58576)
Royal LePage Peaceland Realty
10 Tuckett Street
Hamilton, Ontario
RENOVATED 3 BEDROOM SINGLE FAMILY HOME LOCATED ONE BLOCK FROM TRENDY LOCKE STREET. CLOSE TO SCHOOLS, PARKS, BUS ROUTE. CITY PERMIT PARKING AVAILABLE FOR $ (id:58576)
Castellano Real Estate Inc.
305 - 6 Grove Avenue
Ottawa, Ontario
If convenience and simplicity are important to you, come see this lovely 1-bedroom condo. Bright, open-concept unit with balcony, gas-fireplace, granite countertops and wood flooring. Close to the canal, Lansdowne Park, parks, shopping, boutique shops, entertainment, Carleton University and much more. In-unit laundry. No need to have a car. Move-in condition. Underground Parking (Level A - #2) and Storage Locker (Level A - #20) Check it out!, Flooring: Hardwood, Flooring: Ceramic, Flooring: Carpet Wall To Wall (id:58576)
Royal LePage Team Realty

