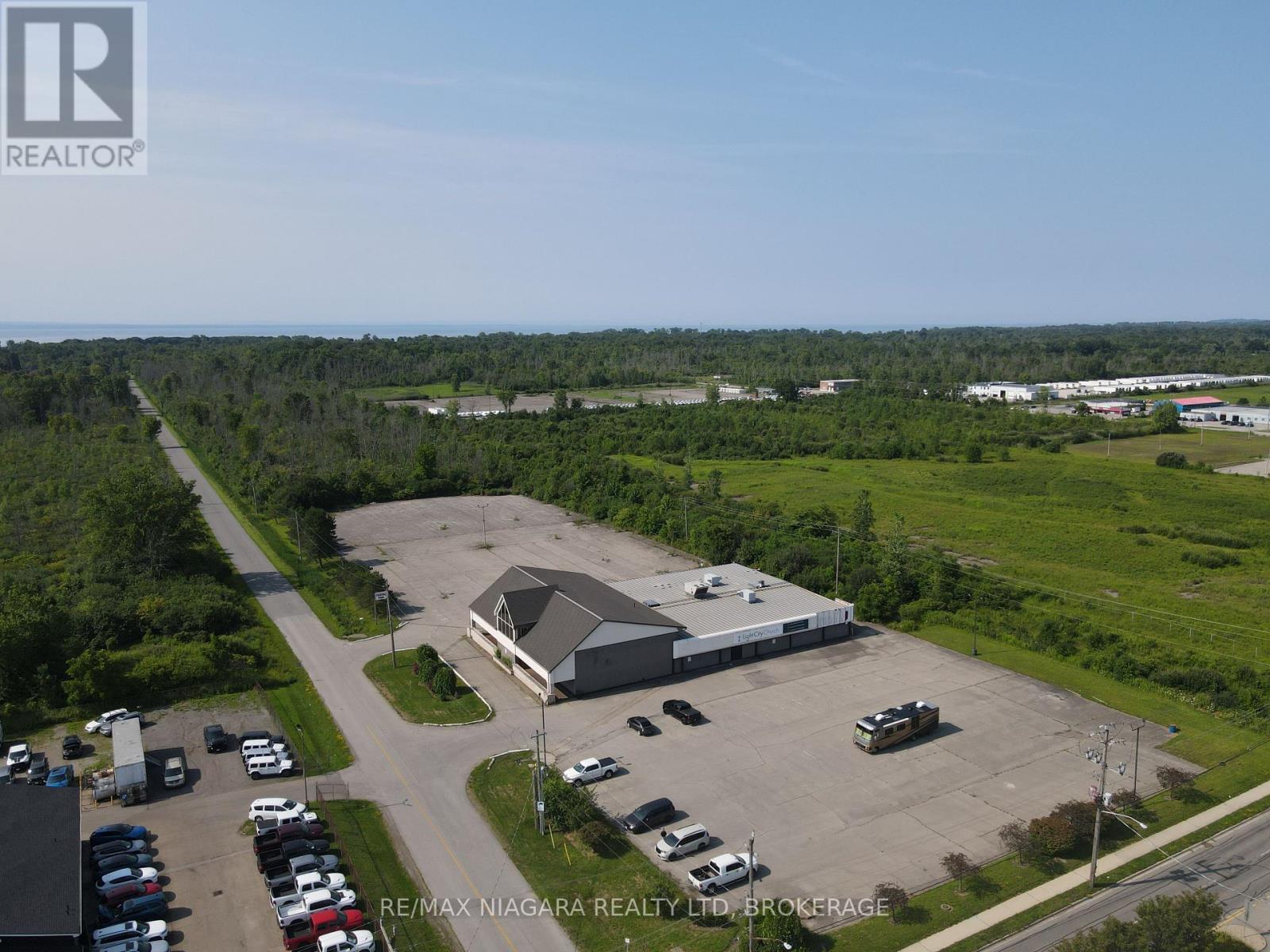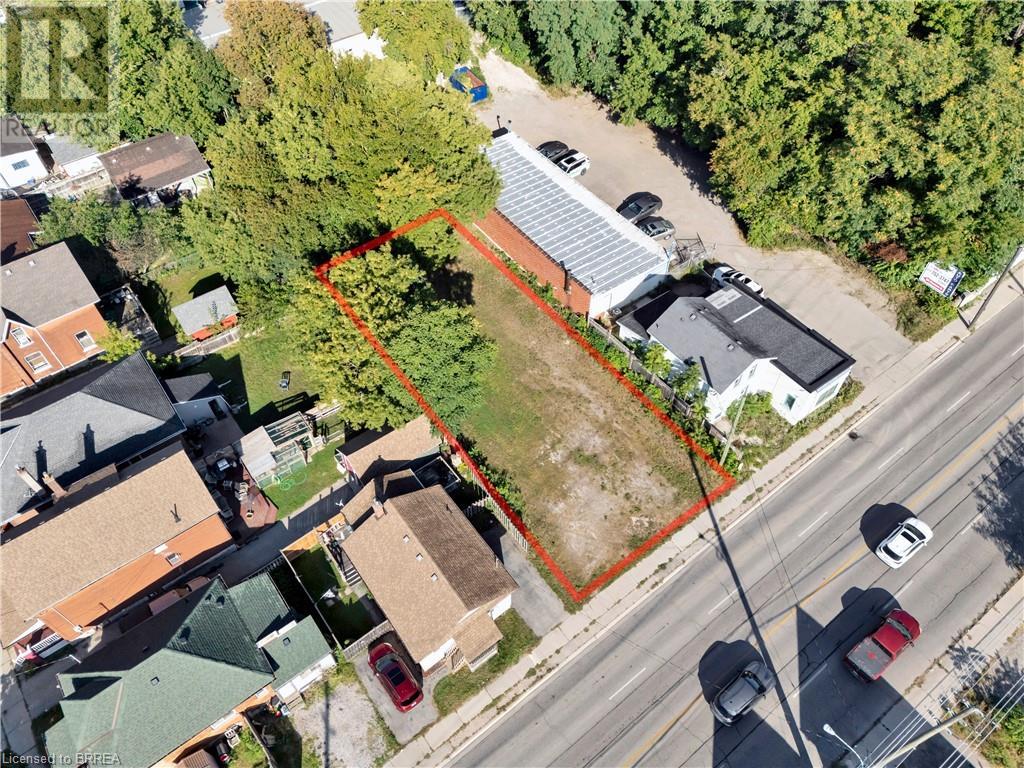170 East St
Sault Ste. Marie, Ontario
Solid downtown three-story building with approximately 19,000 square feet, including a basement and barrier-free access with elevator. This Doctor Building boasts a tenant mix of medical-related services. Ample parking is available on-site, featuring a paid parking machine and gate system that generates additional revenue. This property offers an excellent opportunity for an owner-user or investor. Vacant space is currently available, providing the potential to relocate their business or practice while collecting revenue from other tenants. Sellers are open to leasing back the vacant space for a short term, allowing investors time to secure other suitable tenants. Building area is an estimate and subject to confirmation by the buyer. Copies of signed leases are available to qualified buyers, and a flexible closing date is offered to accommodate your needs. (id:58576)
Century 21 Choice Realty Inc.
RE/MAX Sault Ste. Marie Realty Inc.
74 Main Street W
Grimsby, Ontario
Incredible opportunity awaits right in the heart of downtown Grimsby. Own this historic building with massive opportunity for both commercial, and residential income. Lower level is currently being used as a convenience store; however, it has 2 separate entrances and could potentially be 2 businesses. Upstairs features 4 separate apartments, in need of renovation, which would be highly desirable due to its proximity to endless amenities, highway access, escarpment and near the lake location. Zoning allows for many types of businesses. Property is being sold “as is” and being sold along with the convenience store inventory and chattels. VTB is available for the right terms. (id:58576)
Royal LePage State Realty
2055 Appleby Line Unit# 210
Burlington, Ontario
Welcome to the orchard! This stylish 2 bedroom 2 bathroom corner condo unit is recently renovated 2nd floor unit, with patio view over looking greenspace! Enter to beautiful wide plank engineered hardwood floors throughout the large, open concept Living/Dining/Kitchen! The updated Kitchen offers loads of space on the quartz countertops and counter-height breakfast bar. Stylish subway tile backsplash, and Stainless steel appliances complete the look! The large Primary bedroom offers enough space for king size furniture and double closet. Ensuite Bathroom has also been updated with new soaker tub w/marble surround, new vanity with quart countertop, new faucets, new toilet, new flooring and daylight make up mirror! Off the Dining room is the other 3 piece bathroom with new toilet new vanity and Quartz countertop, new neo-angle shower, perfect for guests and the 2nd bedroom use! Double French doors off the kitchen lead to a private covered balcony to complete the space. Fantastic location walking distance to a ton of amenities and attractions, close to the GO and easy highway access! Electrical professionally updated in 2021, as well as Kitec plumbing professionally replaced. Condo amenities include Gym and Party Room with full kitchen, Sauna and Car Wash area. 1 underground parking spot (A81) and general surface parking. Locker (30). (id:58576)
Royal LePage Burloak Real Estate Services
94 Wentworth Street N
Hamilton, Ontario
Great 2 1/2 storey home, currently set up as 2 units. First unit occupies main level & basement 3 bedroom, 4 piece bath, eat-in kitchen, laundry & 3-pc bath in basement, rented for $2,700/month including utilities. Second unit occupies 2nd level & 3rd level, 4 bedrooms, 4 piece bath, and kitchen, rented for $2050/month including utilities. Property has 2 rear parking spaces. Good investment opportunity for investor/entry level buyer. Property is close to all amenities, minutes to downtown, public transit & hospital. (id:58576)
Royal LePage State Realty
7 Port Hoover Road
Kawartha Lakes, Ontario
You won't want to miss this one! Stunning and situated on a spectacular piece of rolling countryside landscape! Featuring 2 + 1 beds, 1 bath, a bright and spacious main floor filled with windows, vaulted ceilings, rustic wood accents, and a charming kitchen with dining overlooking a massive porch perfect for those long summer nights with friends and family. Finished lower level with cozy living space, charming bar area and private bedroom. The outdoor space is what dreams are made of! Miles of serene countryside, a detached, double car garage, and massive drive for ample parking. Enjoy all of the perks of rural living just minutes to town! (id:58576)
Century 21 United Realty Inc.
N/a Lot 15 Concession 11
Huntsville, Ontario
Hunters, gear up! This one is nothing short of a hunters paradise. Picture a sprawling 100-acre wilderness,strategically positioned just 5km off HWY 11 and a mere 15km from Downtown Huntsville. Accessible via anOpen Road Allowance (pedestrian or ATV) only half a concession back off the municipal year round road. (Seephotos for map!) The land boasts a rugged beauty: tons of towering maples, expansive terrains beckoningyour exploration, and a perfect marshland with an alluring stretch of water laying towards the back. Its awinning combination! As the twilight sets in, retreat to a rugged two-bedroom cabin, and embrace of a roaringwoodstove. This prime piece of hunting ground is rare and unmatched. Jump on it before its gone! (id:58576)
Peryle Keye Real Estate Brokerage
60 Frederick Street Unit# 2910
Kitchener, Ontario
At 39 stories high, we’re showing you Kitchener from a whole new angle! Suite 2910 at DTK offers the ultimate urban lifestyle in the city’s tallest tower. This 29th-floor suite boasts breathtaking panoramic views & unmatched convenience. Check out our TOP 5 reasons why you'll love this home! #5 CARPET-FREE SUITE - Step inside the sleek, modern 1 bedroom + den suite. Bright, airy & carpet-free, it features high ceilings, chic flooring, & large windows that fill the space with natural light. The cozy living room is the perfect spot to unwind, and it leads directly to the terrace with a bug screen - ideal for enjoying your morning coffee or an evening drink while taking in stunning city views. Equipped with smart home features, the home is designed for comfort & convenience! In addition, residents will enjoy the 1Valet Smart Building App, which offers a seamless experience with a full-time concierge available 7 days a week. The app acts as an intercom, message board, & marketplace, linking with all your smart devices for added convenience. There's also a combo powder/laundry room with large-format tile flooring, a rare find in a one-bedroom suite! #4 FULLY-EQUIPPED KITCHEN— The fully equipped kitchen includes stainless steel appliances, two-toned cabinetry, under-cabinet lighting, & quartz countertops. #3 BEDROOM & ENSUITE—Relax in the spacious bedroom with fantastic views & a 3-piece ensuite with large-format tile flooring & a stand-up shower. #2 BUILDING AMENITIES - Step outside the suite & explore a range of high-end amenities, 4 high speed elevators, including a fitness centre, yoga studio, party room, & a beautifully landscaped rooftop terrace where you can soak it all in. #1 CENTRAL LOCATION - Steps away from the innovation district, Victoria Park, the LRT, Duke St. public parking garage just 200m from the building &Conestoga College. You’re perfectly positioned for work & play, groceries, pubs, the Kitchener Market are all just minutes from your door. (id:58576)
RE/MAX Twin City Realty Inc.
463 Niagara Boulevard
Fort Erie, Ontario
Discover this beautiful and well-maintained 2-storey home boasting spectacular water views along the prestigious Niagara Boulevard. Offering an impressive 3,600 square feet of living space, this property is set on over half an acre of a breathtaking lot, providing ample space for relaxation, recreation, and entertaining. The exterior of the home is a true oasis, featuring an inviting in-ground pool, a convenient pool changing room, and meticulously landscaped gardens that create a serene atmosphere. The 4-car garage provides plenty of parking and storage options, making this property ideal for car enthusiasts or those needing extra space. Step inside to find a thoughtfully designed interior that perfectly balances comfort and style. The main floor features a spacious eat-in kitchen, ideal for hosting family gatherings or enjoying a quiet meal. Adjacent to the kitchen is a warm and welcoming family room, perfect for relaxation or entertaining guests. The home offers four generously sized bedrooms and three well-appointed bathrooms, providing ample space for family and guests. For added leisure, the finished third-level games room provides an excellent space for entertainment or could be transformed into a hobby room or home office. With its versatile floor plan and abundant natural light, this home effortlessly caters to modern living needs. This remarkable property is a true gem on Niagara Boulevard, blending elegance, comfort, and an enviable location. **** EXTRAS **** Please note! The room sizes reflect the original floor plan - this home has had some minor alterations to accommodate some student living and could be converted back to its original state. (id:58576)
RE/MAX Niagara Realty Ltd
549 Garrison Road
Fort Erie, Ontario
Discover the boundless potential of this expansive property, recently utilized as a church and formerly a bustling Bingo Hall. This impressive building spans over +/-16,000 sq. ft. across two levels, offering a versatile space that can accommodate a multitude of uses. Main Floor Features: Offices: Multiple office spaces ideal for administrative functions. Day Care Area: A dedicated space perfect for childcare services. Gym: A well-equipped gymnasium for sports and fitness activities. Room with Stage: An event-ready room complete with a stage for performances or presentations. Caf with Kitchen: A cozy caf area accompanied by a fully functional kitchen. Large Assembly Hall: A spacious hall suitable for gatherings, conferences, or large events. Located on the bustling commercial corridor of Garrison Road, this property is surrounded by significant development, including popular establishments like A&W and Starbucks. Key Property Highlights: Land Size: The property sits on an extensive 3.74 acres. Parking: Approximately 350 paved parking spaces, ensuring ample parking for large events. Roofing: Equipped with tri-metal shingles boasting a 50-year warranty, ensuring durability and longevity. Heating: All four interior zone furnaces are high-efficiency models installed in 2017 and 2018, ensuring cost-effective heating. Hot Water: A dedicated tankless unit for on-demand hot water. There is an easement at the back of the property; buyers are encouraged to conduct their own due diligence regarding the easement and acreage. This property offers endless opportunities, whether for commercial ventures, community projects, or investment purposes. (id:58576)
RE/MAX Niagara Realty Ltd
150 Clarence Street
Brantford, Ontario
Seize this rare opportunity to own a Mixed Commercial Residential (C3-4) lot in a bustling, high-traffic area of Brantford. This flexible property of approximately 55'x126' is ideal for building a custom commercial space or a combination of commercial and residential units. With zoning that also accommodates purely residential developments, you can choose to create anything from single-family homes to fourplexes. This property falls within the Brownfield financial incentive area which allows for DC charges & Property Tax incentives through the city of Brantford and the Ontario Government. A recent Phase One Environmental Study is available, ensuring transparency. Vendor Take-Back (VTB) financing options are also available for qualified purchasers. Don’t miss your chance to develop a property tailored to your needs in this prime location! (id:58576)
RE/MAX Twin City Realty Inc
1162 St Pierre Street
Ottawa, Ontario
Rare transit oriented development opportunity. Shovel ready. Being sold ready for permit pick-up. Construction drawings for an 8 unit apartment included (4x2-bedrooms, 4x3-bedrooms). One development charge paid (~$24k value). MC zoning has zero (!) set back requirements. You can build on every inch of this 6000 SF parcel. About 550M to the Transitway and LRT and 350M to Place d'Orleans. Walking distance to the Town Centre and numerous amenities along St. Joseph. **** EXTRAS **** Construction drawings. Development charge paid. (id:58576)
Sutton Group - Ottawa Realty
6,8 - 148 Colonnade Road
Ottawa, Ontario
148 Colonnade Road is positioned within Colonnade Rideau Heights Business Park in the south west end of Ottawa, and benefits from exceptional access to Ottawa's top transportation roads. These units must be leased in conjunction with #1,3,5. Almost 6,000 square feet total of space allows for plenty of room to run your business. (id:58576)
Solid Rock Realty












