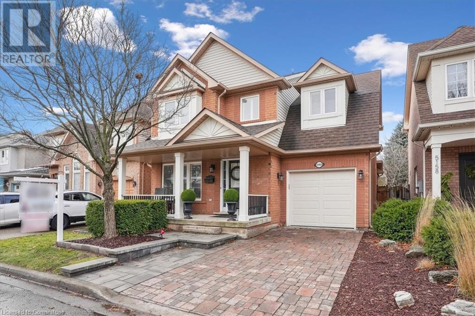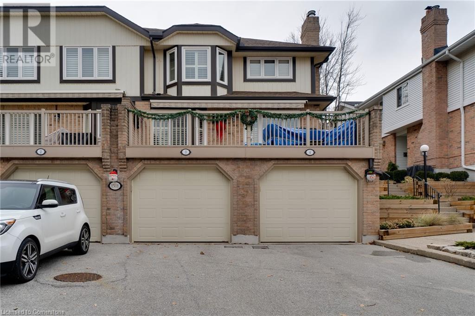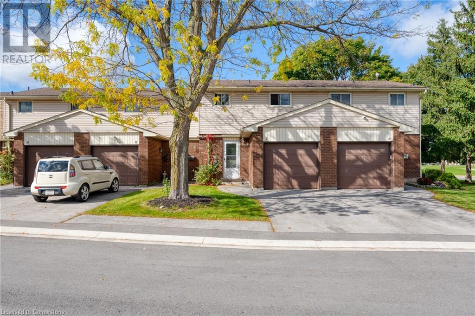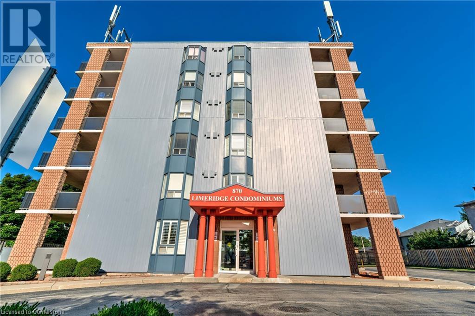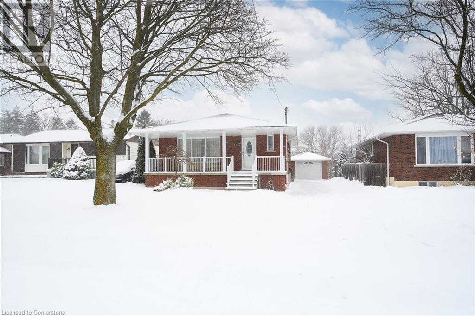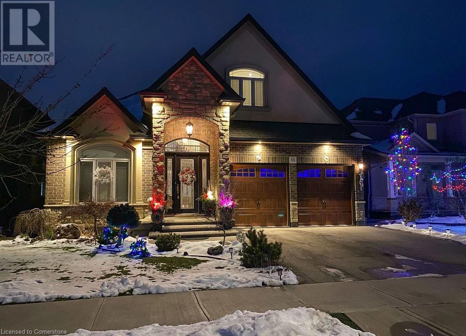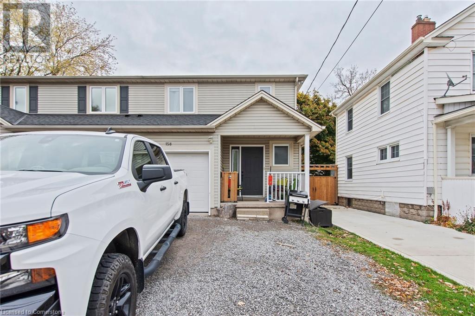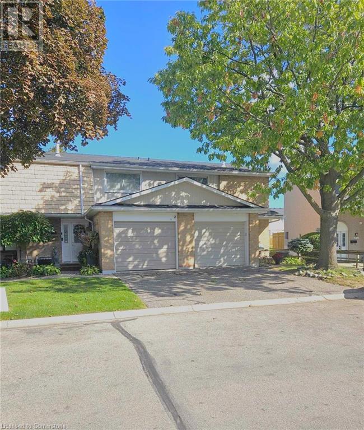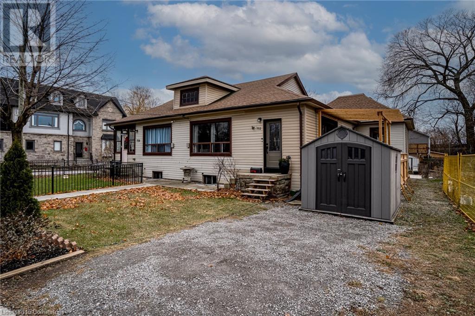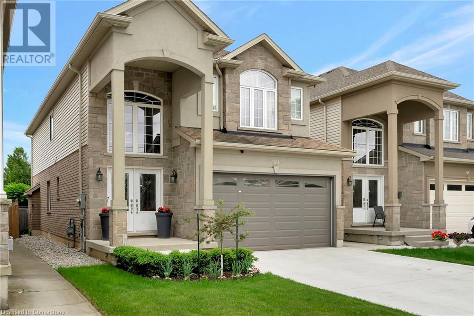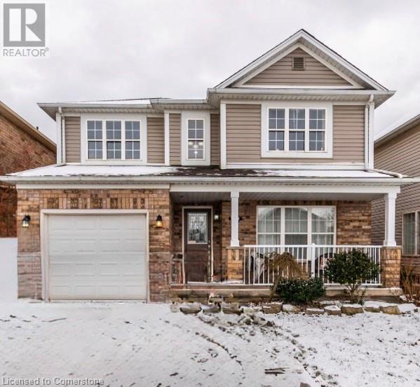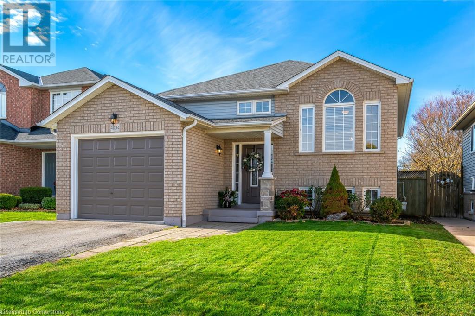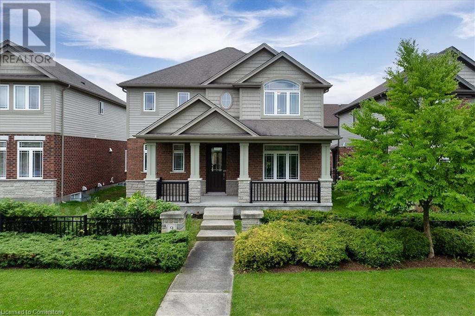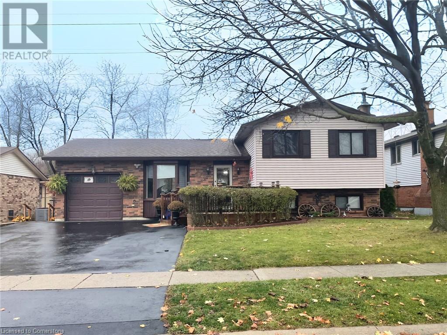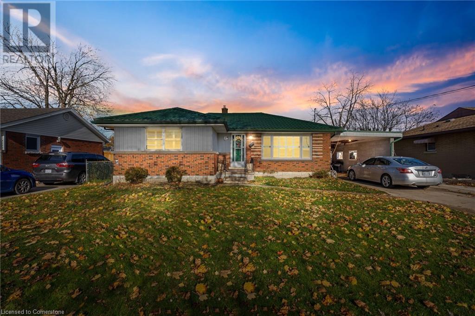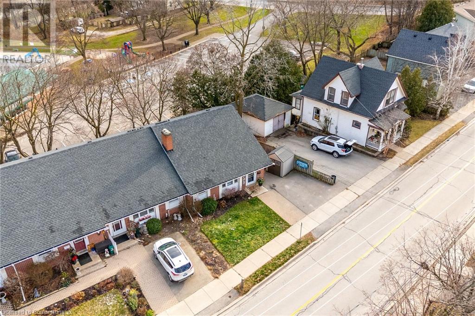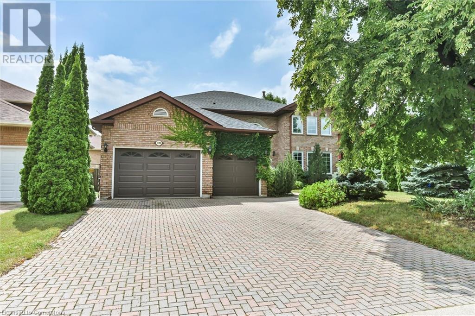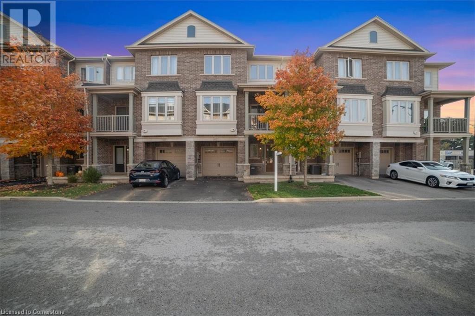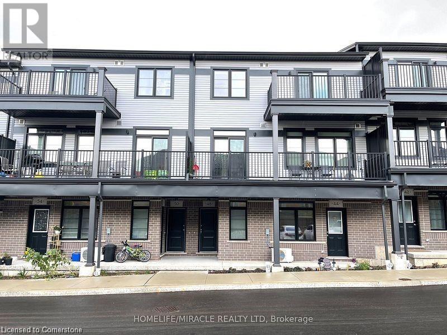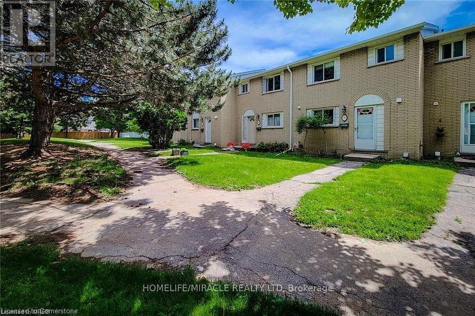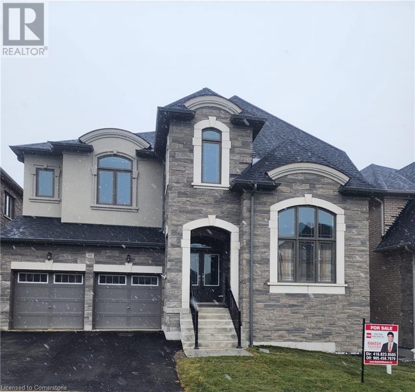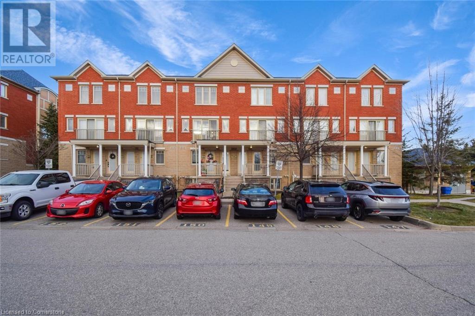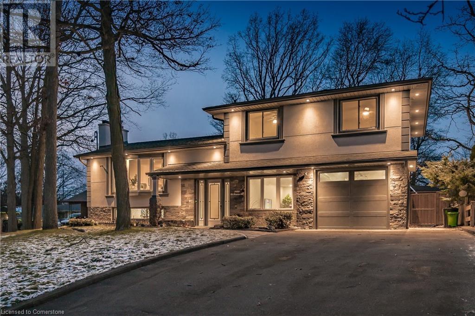241 Bonaventure Drive
Hamilton, Ontario
Welcome to this spacious and beautifully maintained 2-storey detached home with a finished basement and a pool, perfectly situated on a desirable corner lot across from a serene park. Offering 4+1 bedrooms and 2.5 bathrooms, this property is designed for comfort, style, and convenience. The kitchen features a rough-in for a gas stove, with eh current stove installed in 2023 and a new dishwasher in 2024. Updates continue in the bathrooms, including a new vanity in the primary bathroom (2023) and new counters and sinks in the main and powder baths (2022). For added efficiency, the home includes a gas dryer. The backyard is an entertainer's dream, boasting a large in-ground pool (approx. 33ft x 16ft) - perfect for family gatherings and summer fun. Additional updates include a newly completed walkway between the houses (2023). Located just minutes from shopping centres, malls, highways, and schools, this home offers the ultimate combination of modern updates, prime location, and a welcoming neighbourhood vibe. Don't miss this incredible opportunity - schedule your showing today! (id:58576)
Michael St. Jean Realty Inc.
5160 Ridgewell Road
Burlington, Ontario
Welcome to 5160 Ridgewell Rd, nestled in Burlington's sought-after Orchard neighborhood! This 3-bed, 4-bath gem, Royale Model offers approximately 1900 sq. ft. of updated, spacious living, plus the finished basement. Step inside to the spacious main floor featuring new hardwood floors, separate living/dining areas and the updated, eat-in kitchen. Entertain effortlessly in the private fenced yard—featuring no rear neighbours, a large gazebo, pergola, & a handy storage shed. The large primary suite boasts a walk-in closet & ensuite bath for ultimate comfort and two additional spacious bedrooms and bath finish off the upper level. The finished basement offers a versatile rec room, workout area, additional bathroom, & plenty of storage, perfect for growing families or hosting guests. With inside garage entry, proximity to top schools, parks, & shopping, this home blends convenience with style. Don’t miss your chance to own this Burlington beauty! (id:58576)
Royal LePage Burloak Real Estate Services
1501 Upper Middle Road Unit# 3
Burlington, Ontario
Step into this beautifully updated and freshly painted townhouse, perfectly nestled in the village of Nelson Heights. Main floor boasts hardwood floors throughout a gorgeous eat-in kitchen, spacious dining room with walk out to backyard and a cozy living room with a lovely stone fireplace, provides ample space for entertaining or relaxing in style. Upper level has generously sized bedrooms, including a principal suite that feels like a private retreat. It features a 3-piece ensuite bathroom and a walk-in closet—a true sanctuary at the end of a busy day. Situated at the back of the complex, this townhouse offers privacy and tranquility, with a quiet backyard perfect for morning coffee or evening unwinding. Spacious Laundry room and convenience with inside garage entry from the lower level—no need to brave the elements on cold winter days. Plus plenty of visitor parking for your guests. New windows and sliding door 2023, Furnace 2022, Roof 2023 and Eavestroughs 2024. The location is unbeatable, within walking distance to all amenities, including shops, restaurants, and more. Surrounded by excellent schools and parks, it’s the ideal spot for families, professionals, or anyone looking for a vibrant yet peaceful community. This is more than a house—it’s the lifestyle you’ve been dreaming of. Don’t miss your chance to call this exceptional property your new home. (id:58576)
Real Broker Ontario Ltd.
1350 Limeridge Road E Unit# 7
Hamilton, Ontario
Welcome to this end-unit condo townhome, nestled in the Lisgar family friendly community. This perfect starter home features 3 bedrooms, 1 bathroom with a garage and a driveway parking spot. Step into the eat-in kitchen and living area where you can host your next family get-together. Access your fenced-in, private backyard with no rear neighbours, from your kitchen, just in time for a bbq. This condo conveniently comes with cable TV, internet and water. Plus you'll enjoy all the close by amenities; walking distance to Mount Albion Falls, Recreation Centres and minutes away from schools and shopping. Great access to the LINC/Red Hill Creek Expressway. Book a Showing now! (id:58576)
One Percent Realty Ltd.
870 Upper Wentworth Street Unit# 202
Hamilton, Ontario
Beautiful 2 Bed, 2 Bath Condo In A Quaint And Quiet Building On The Central Mountain. Features Include Built-In Cooktop, Built-In Oven, Ensuite Bathroom, Insuite Laundry And Plenty Of Storage. Walk Out To Large Private Deck. Amenities Are Within Walking Distance/Limeridge Mall. Ideal Retirement/First Time Buyers Residence. (id:58576)
Sutton Group - Summit Realty
144 Deschene Avenue
Hamilton, Ontario
Greeningdon neighbourhood Bungalow with separate side entrance, on a beautifully kept 133 ft deep lot with over 1600 sq ft of finished living space, a detached garage (concrete 23 ft x 12 ft & garage door opener), a fantastic concrete 28 ft wide covered front porch, a finished basement, freshly painted, 2024 baseboard trim on main floor, roof shingles 2019, two lovely bathrooms, two kitchens, modern main floor & hardwood in bedrooms, no carpeting, a large formal dining room (was once bedroom #3 as can be reconverted), a very large recreation room in the lower level (can easily be converted to bedrooms), 2 cold room areas, large laundry, storage galore & a covered backyard patio. All appliances included! (id:58576)
Royal LePage State Realty
85 Hillcroft Drive
Hamilton, Ontario
Your dream home awaits! This stunning custom-built bungaloft features 3 bedrooms, 2.5 bathrooms, and top-tier finishes in one of Stoney Creek's most desirable neighborhoods. The main floor boasts a grand foyer with vaulted ceilings, a custom kitchen with hardwood cabinets, granite countertops, stainless steel appliances, and a breakfast island. The open-concept great room features vaulted ceilings, hardwood floors, a gas fireplace, and French doors leading to a spacious covered deck. The primary bedroom includes a walk-in closet and a 5-piece ensuite with a soaker tub and glass shower. An additional bedroom, a 2-piece bath, and a laundry room with garage access complete this level. Upstairs, the loft offers a cozy living area, a third bedroom, and a 4-piece bathroom. The expansive basement, with a kitchenette and over 1,700 sq. ft., offers endless possibilities. Low-maintenance landscaping (artificial grass), proximity to schools, amenities, and easy highway access make this home a rare find. A must-see! (id:58576)
RE/MAX Escarpment Realty Inc.
158 York Street
St. Catharines, Ontario
PERFECT FOR INVESTORS AND FIRST TIME HOMEBUYERS. THIS BEAUTIFUL SEMI DETACHED HOME OFFERS A BRIGHT SPACIOUS OPEN SPACE LIVING ROOM AND KITCHEN, HARD WOOD FLOORS THROUGHOUT, 3 BEDROOM IN THE SECOND FLOOR. BASEMENT HAS SEPERATE ENTRANCE FOR POTENTIAL IN LAW-SUITE WITH MINI KITCHEN AND FULL BATHS. VERY ACCESSIBLE TO PUBLIC TRANSIT, HIGHWAY, SHOPPING, AND MORE. (id:58576)
Century 21 Miller Real Estate Ltd.
100 St Andrews Court Unit# 13
Hamilton, Ontario
Welcome Home to St. Andrew’s Court. Conveniently located near amenities, parks, schools and the Red Hill Valley Parkway for ease of commuting. This end unit townhome is situated on a family-friendly court with access to walking trails and green space. The home features a primary bedroom with a large walk-in closet, 2 additional great-sized bedrooms and 2 bathrooms including a recently renovated main floor powder room (2023). The large kitchen, fully finished basement with newer carpeting (2024), attached single car garage with inside entry, and fully fenced in yard with patio complete this gorgeous home. Don’t miss out on your chance to call this property HOME. (id:58576)
Realty World Legacy
752 Beach Boulevard
Hamilton, Ontario
This recently renovated semi-detached home offers the perfect blend of modern design and cozy living, making it ideal for those seeking both style and functionality. Located in a desirable neighbourhood, this property embodies the beach lifestyle with easy access to sandy shores and lake breezes. Enjoy a bright, airy layout with seamless flow between living, dining and kitchen areas, ideal for both relaxation and entertaining. Fully updated with sleek cabinetry, and a chic design that is perfect for both cooking and socializing. Stylish modern bathroom was recently updated with contemporary finishes, offering both comfort and a spa-like atmosphere with soaker tub and glass walk-in shower, as well as stackable washer & dryer. Three bedrooms, each featuring plenty of natural light. Basement was recently updated with new ductwork, electrical panel, floor levelling and waterproof concrete walls. Potential for granny-suite or rental income, with separate entrance. Big Backyard, partially fenced-in perfect for outdoor gatherings, gardening, or enjoying a quiet afternoon. This home combines the convenience of modern updates with the charm of a beach-inspired lifestyle. Whether you’re relaxing at home or exploring the local beaches, you’ll find that this house has it all! (id:58576)
Keller Williams Edge Realty
920 Stone Church Road E
Hamilton, Ontario
Get yourself inside this deceivingly large family home within minutes to most amenities with parking for 6 cars and an exceptionally large backyard. Many upgraded features include hardwood and 18x18 porcelain tile throughout, oak staircase, maple kitchen cabinets including moveable island, granite throughout, 9'ceilings, walk in pantry & closets, open concept design, 5pc ensuite, and 5pc main bath, crown moldings in some areas. The basement is awaiting your design ideas. Landscaped to perfection including a recent double concrete driveway, full privacy fenced backyard, interlock patio, charming garden shed that will store everything, & raised garden beds. Immaculately kept and suits the most discriminating buyer. Get inside to view. (id:58576)
Royal LePage State Realty
9 Lovell Crescent
Brantford, Ontario
Welcome to this stunning, bright 2-storey, carpet-free home in the desirable southwest area of Brantford. Featuring 3+1 bedrooms, 2.5 baths, and an attached garage with inside entry, this home offers both comfort and convenience. Double wide concrete driveway easily fits 4 vehicles. The spacious master suite boasts a walk-in closet and a luxurious ensuite with a walk-in shower. The upstairs bedrooms are generously sized, each with bright windows that fill the rooms with natural light. A large linen closet is conveniently located on the way upstairs. Enjoy family meals in the nice-sized eat-in kitchen, which opens to the dining room. Sliding doors from the kitchen lead to a back deck, ideal for easy BBQs and outdoor entertaining. Relax on the inviting front porch or enjoy the privacy of the fully fenced yard. A 2-piece bath is conveniently located on its own level, leading to the basement, which offers a large storage area, a 4th bedroom, and a spacious laundry room. Located within walking distance to schools, parks, and trails, this home is truly move-in ready! (id:58576)
RE/MAX Escarpment Realty Inc.
4034 Barry Drive
Lincoln, Ontario
Lovely raised bungalow located on the Beamsville Bench. With 2,000 sqft of finishing living space. Open concept living/dining room and updated kitchen complete with entertainment island and granite counters. Two plus two bedrooms, finished lower level family room with stacked slate bar and natural gas fireplace. Remodeled 4piece and 3 piece bathrooms. New gas furnace and AC in 2019, roof reshingled in 2018, Above ground pool with liner refurbished in 2017.HRV system, RI central vacuum. This home shows very well. Rolling vineyards and Bruce trail hiking a few steps away. (id:58576)
RE/MAX Hendriks Team Realty
RE/MAX Hendriks Team Realty
9 Tolton Drive
Guelph, Ontario
Welcome to 9 Tolton and 75 Wilkie! Yes, you read that right two homes, one property, and endless possibilities. Properties like these rarely become available for sale. The main house boasts over 2597 square feet of living space, featuring 4 bedrooms and 4 bathrooms, designed perfectly for entertaining. It includes an open concept living room and kitchen area with a separate dining room. Upgrades include hardwood floors in the living and dining rooms, a kitchen island with quartz countertops, a whirlpool jet in the ensuite, and luxury vinyl flooring on the second floor and basement. The professionally finished basement features a fourth bedroom, a full bathroom, and a large recreation room accessible through a separate door in the laundry room. Similar properties have added basement accessory apartments. The second floor is bright and cheerful, offering 3 spacious bedrooms, including a lovely primary bedroom with a massive private ensuite with a double sink. This home has been meticulously cared for, and its uniqueness presents a rare opportunity. The coach house is currently rented out for $1700 a month. It is ideal for a home-based business, yoga studio, art studio, or workshop. Alternatively, it can continue as an excellent income source without shared walls. This bright coach house apartment has its own laundry, furnace, A/C, and water softener. Conveniently located within walking distance to all necessary amenities and easily accessible for commuters in any direction, this is the one you've been waiting for. Schedule your showing today! (id:58576)
Royal LePage State Realty
103 Williamson Drive
Haldimand County, Ontario
Welcome to this delightful side-split home located in the picturesque town of Caledonia. Situated just a quick 15-minute drive to Hamilton and easy access to major highways, this home offers the perfect blend of small-town charm and urban convenience. Enjoy being within walking distance of the Grand River, where you can take leisurely strolls, go fishing, or simply enjoy the scenic views. Nearby parks provide plenty of green space for outdoor activities, making this location ideal for nature lovers and families alike. The home itself is well-maintained with thoughtful updates throughout. It features 3 bright and spacious bedrooms, 2 full bathrooms, and an inviting open-concept layout that seamlessly connects the living room, kitchen, and dining area—perfect for modern living and entertaining. Large windows let in plenty of natural light, creating a warm and welcoming atmosphere. The backyard is a standout feature, offering more than just outdoor space. It includes a large, heated workshop, fully equipped with electrical connections—an ideal retreat for hobbyists, woodworkers, or anyone needing a creative space. Whether you're building, tinkering, or simply pursuing your passions, this workshop has you covered. Above the workshop, a generous unfinished loft provides ample storage or the potential to create a cozy studio, home office, or additional living space. (id:58576)
Keller Williams Complete Realty
3 Broadmore Avenue
St. Catharines, Ontario
Solid Brick 3 Bedroom detached bungalow, Original hardwood floors throughout. Updated kitchen with Granite counters, built in counter top and oven, updated bathroom heated floor. Finished basement with 3pc bath and bedroom. Sun porch with gas fireplace and electrical outlets. (id:58576)
Michael St. Jean Realty Inc.
109 Main Street W
Grimsby, Ontario
Welcome to 109 Main Street West, a beautifully situated home nestled in the heart of Old Town Grimsby. This spacious, open-concept property offers 3 generous bedrooms and 2 well-appointed bathrooms, ensuring comfort and privacy for all. The large principal rooms provide an inviting atmosphere, perfect for family gatherings or entertaining guests. The expansive great room is a highlight, featuring a cozy gas fireplace that adds warmth and charm. Step outside to the patio, where a walkout leads you to a large deck surrounded by trees, offering a peaceful retreat for outdoor living. The lower level also features a walk-out to a mature, landscaped yard that leads directly to the Grimsby Lions pool, park and playground, providing a serene oasis for relaxation and recreation. This home is ideally located, just steps from the shops, restaurants, and vibrant charm of old town Grimsby. Excellent schools, GO Transit, and easy access to the QEW are all within reach, making this a prime spot for commuters and families alike. With its perfect blend of comfort, nature, and convenience, 109 Main Street West offers an exceptional living experience in one of Grimsby’s most sought-after neighborhoods. Don’t miss the opportunity to make this home yours today! (id:58576)
RE/MAX Escarpment Realty Inc.
3588 Thorpedale Court
Mississauga, Ontario
Welcome to your dream home in the highly sought-after neighborhood of Sawmill Valley! This light-filled, luxurious residence offers the perfect blend of elegance and functionality, all within walking distance to top-rated schools. As you enter, you'll be greeted by a Sweeping staircase to the second floor and Cathedral Ceilings. The spacious and inviting interior includes a main floor office, ideal for remote work or study. The huge kitchen is a chef's delight, perfect for hosting gatherings and culinary adventures. The home features two walkouts to a beautifully landscaped garden deck, seamlessly blending indoor and outdoor living. On the second floor, you'll find four generous bedrooms. The primary Suite features a dressing room, walk in closet and spa like primary bathroom. This home features 3 additional stylish bathrooms, including a stunning cedar sauna for relaxation. The lower level boasts a versatile rec room, a well-appointed additional kitchen, and two additional bedrooms, offering ample space for guests or extended family with access from a separate set of stairs and entrance! Stay active with your private workout room or explore the nature trails, Credit River, and Wawoosh Falls right in your backyard. Enjoy the convenience of being close to University of Toronto Mississauga (UTM), Credit Valley Hospital, and major commuting routes. Discover why Sawmill Valley is a hidden gem that's so hard to leave. This home is more than a residence—it's a lifestyle. (id:58576)
Royal LePage Signature Realty
4122 Palermo Common
Burlington, Ontario
Welcome to this beautiful 2-bedroom + den, 2-bathroom townhouse in the desirable South Burlington area, offering a spacious and open-concept layout perfect for modern living. The home opens into a versatile den, perfect for a home office or additional living area. The inviting main 2ndfloor features an open concept floor plan with a good size kitchen & Dining area that flows seamlessly into the living space, leading to a open balcony, ideal for relaxing or entertaining. Conveniently located close to Appleby GO station, bus stops, and Highway QEW for easy commuting, this home is also steps from grocery stores, parks, and other essential amenities. A fantastic opportunity to live in a prime area! (id:58576)
Homelife Miracle Realty Ltd
48 Oat Lane Lane
Kitchener, Ontario
Absolutely stunning modern style stacked townhome features 2 Bedrooms and 2.5 Bathrooms Spread Across 1,220 Square Feet . Beautiful Modern Eat-in Kitchen With Center Island, Stainless Steel Appliances & Pantry. Open Concept Living Room With Big Windows & Walk-out Balcony. 9ft Ceilings on the Main Floor. Master Bedroom With 4Pc Ensuite, W/I Closet & Walk-out Balcony. Spacious 2nd Bedroom Facing Park. Front-Load Washer & Dryer. 1 Parking Space Is Included And Is Conveniently Located Right Outside The Front Door!. It's move-in ready and located near St. Josephine Bakhita Elementary School , RBJ Schlegel park, quiet trails, shops, and highly rated schools, offering effortless access to the 401. (id:58576)
Homelife Miracle Realty Ltd
62 Riverdale Drive Unit# 26
Hamilton, Ontario
Beautiful Townhouse! This move-in ready 3+1 bedroom, 1.5 bath home is located within walking distance to every desirable amenities. On the bright a spacious living room, 2-piece washroom, backyard access and an eat-in-kitchen with ample storage and upgraded stainless steel appliances. The upper level is complete with a large primary bedroom, 2 additional good size bedrooms and a 3-piece bathroom. Close to major Highways, Schools, Parks, Stores, hospital, Library, Public Transit, Recreation Community Centre. The fully furnished basement with Recreation Room RSA (id:58576)
Homelife Miracle Realty Ltd
59 Raspberry Ridge
Caledon, Ontario
Discover unparalleled luxury living in The Castles of Caledon with the stunning Greenville model by Country Wide Homes. This exceptional home offers 4 spacious bedrooms, each designed like a private suite, plus an additional prime bedroom on the main floor with a 4-piece Ensuite and walk-in closet perfect for family or guests. With 3,802sqft of sophisticated living space on a desirable ravine lot, this home features an open-concept design with high-end finishes, including 9-10-9ft ceilings, hardwood flooring, and smooth ceiling details. The main floor also includes a versatile guest bedroom with its own bathroom and walk-in closet, as well as a private laundry area with separate entrance. The chef-inspired kitchen boasts quartz countertops, a stylish backsplash, a breakfast area, a central island, and plenty of storage. The walk-out basement features 9ft ceilings and offers two distinct living areas ideal for entertaining or relaxing. This home combines luxury with practicality, offering a superior living experience in an exclusive community. Don't miss the chance to make this extraordinary property yours! (id:58576)
Sutton Group Realty Experts Inc
5050 Intrepid Drive Unit# 6
Mississauga, Ontario
Bright & Sun-Filled Condo Townhouse in Churchill Meadows - Your Dream Home Awaits! Welcome to this stunning, move-in-ready townhouse in the highly sought-after Churchill Meadows community! Filled with natural light and positive energy, this charming home is the perfect place for you and your family. Key Features: * Prime Location: Just minutes away from top-rated Credit Valley School, Erin Mills Town Centre, Credit Valley Hospital, the newly developed Churchill Meadows Community Center, Erin Center Plaza, and all major grocery chains. * Upgrades Galore: Freshly newly painted walls, polished floors, professionally cleaned carpets, deep cleaned appliances, and new LED flush lights for an updated, modern feel. Plus, new fire alarms for added safety! * Spacious Layout: Open concept with a large living room, perfect for family gatherings and entertaining guests. 2 bedrooms and 3 baths is an appropriate size for a young family that wants to upgrade from a condo or if you are a first time home buyer. The master bedroom comes with a luxurious 4-piece ensuite and a built-in organizer for easy storage. * Backyard Retreat: Step outside to your personal Patio and shared backyard - ideal for summer fun, BBQ gatherings, sipping morning or evening coffee/tea, or simply unwinding after a long day. * Kids-Friendly Neighbourhood: With its proximity with Community Centers, Kumon and STEM classes, Swimming, Badminton, Soccer & Basketball Academies, it is a great place for kids to grow, play, and thrive. * Convenient Access to Major Highways: Close to Hwy 401, Hwy 403, and Hwy 407, making commuting a breeze. This beauty can be yours in the new year! Don’t miss out on this fantastic opportunity. Come visit us and submit your offer. It’s time to make this bright and beautiful condo townhouse your new home – book your showing today! (id:58576)
Century 21 Green Realty Inc
2401 St Frances Drive
Burlington, Ontario
Finally! A monster sized lot with a fully-renovated (inside & out) detached home in the family-friendly neighbourhood of Mountainside in Burlington! ...Top 7 reasons to buy this home: 1. Enlarged gourmet-style custom kitchen from 2021 incl custom inset cabinets, upgraded crown mouldings and trim including gables, and matching wood range hood with built-in exhaust fan. Handmade-style subway tile backsplash, quartz countertops, chrome hardware, and stainless-steel appliances. 2. Enormous 181 ft lot with over 115 ft. deep backyard means you could put in a pool and still have room for a mini-soccer field and skating rink! Absolute must for families who lead an active lifestyle and want a great/safe place for their kids to play. 3. Fully renovated (inside and out) home featuring wide-plank Oak hardwood throughout (incl stairs), 2 full bathrooms, flat ceilings, upgraded light fixtures incl pot lights, baseboards, casing, doors & hardware, gas fireplace with stone mantle, finished garage with pot lights, epoxy floors and two level 2 EV chargers, and new exterior featuring stone and stucco finishes covering the full perimeter. (Ask for full upgrades list). 4. Oversized X by X sunroom with new windows; perfect for an office, or extra family room. 5. Five total parking including the sought-after double-wide driveway and single car garage. 6. Extremely well-maintained with all windows replaced to vinyl, Furnace ’09, Roof ’12, AC '20, full basement waterproofing (just preventative) in ’21, all of which equals immense peace of mind!! 7. Mature and quiet Burlington family neighbourhood that doesn’t feel crowded like some of the newer ones, but is still a 10 min walk from local amenities, and 3 min drive to the QEW. Very rare to get both a 100% renovated home AND a colossal lot… so act fast because once it sells, it may be years before another one like it is available! Visit 2401stfrances.com/nb/ for full features and upgrades list to appreciate the hundreds of thousands spent! (id:58576)
Sutton Group Quantum Realty Inc
Sutton Group Quantum Realty Inc.


