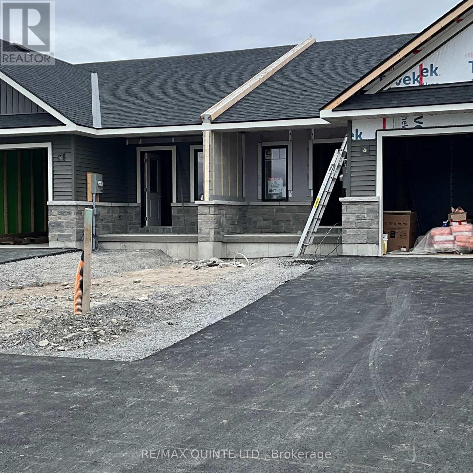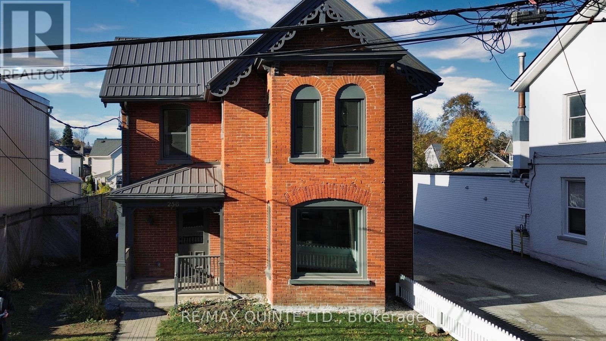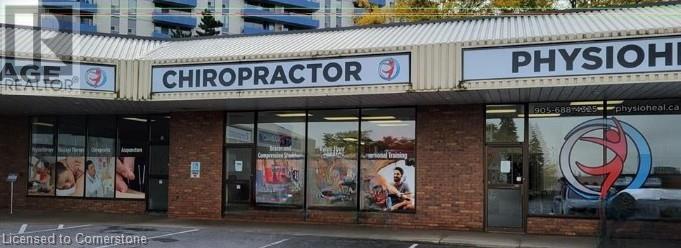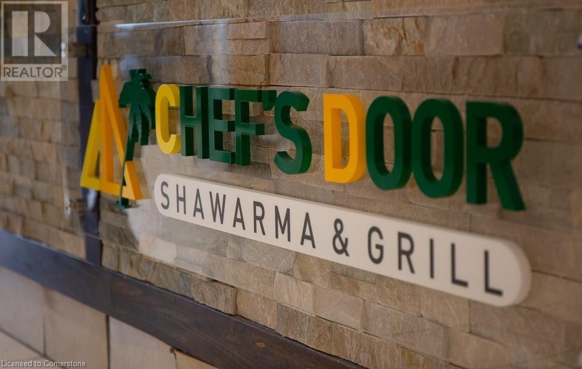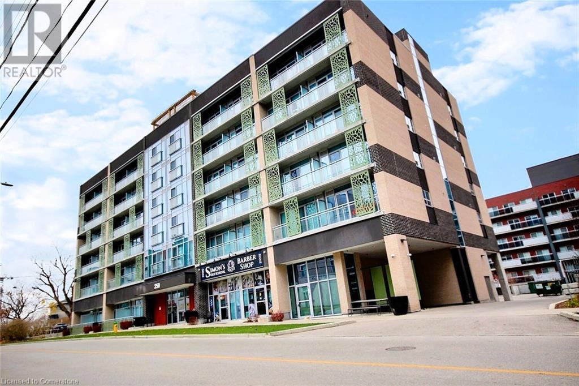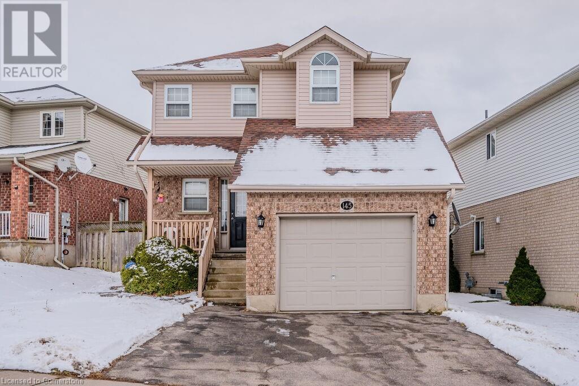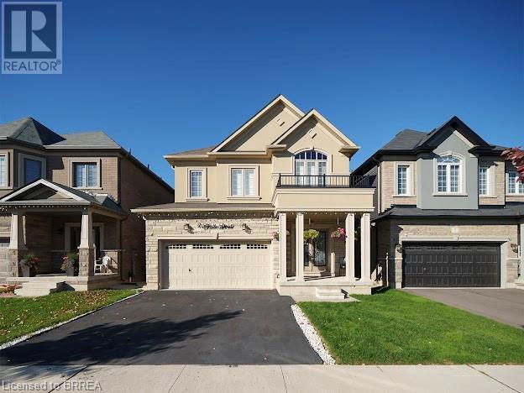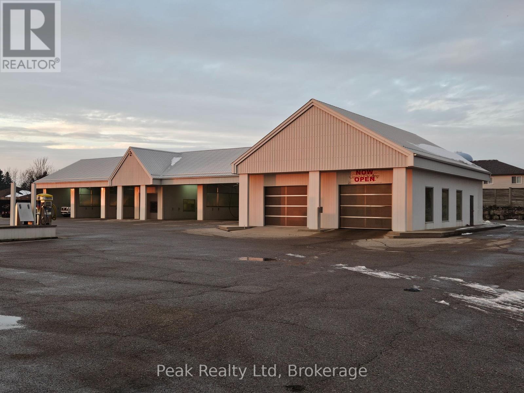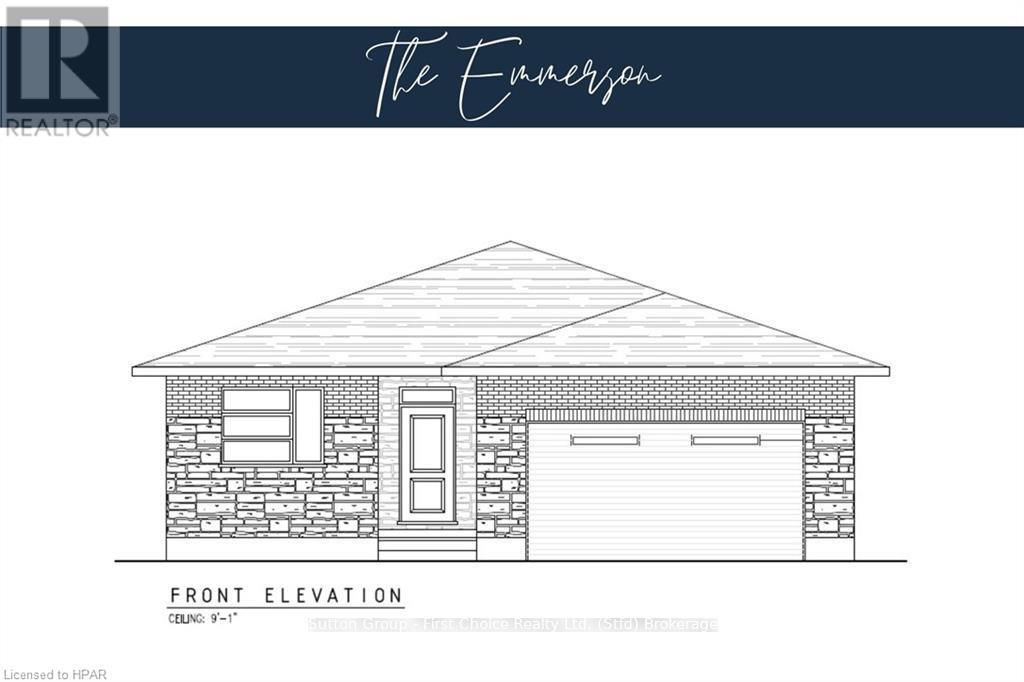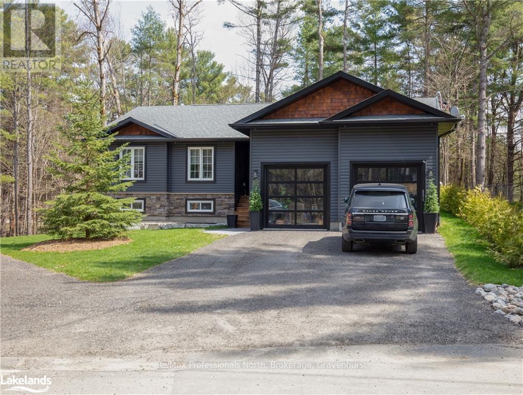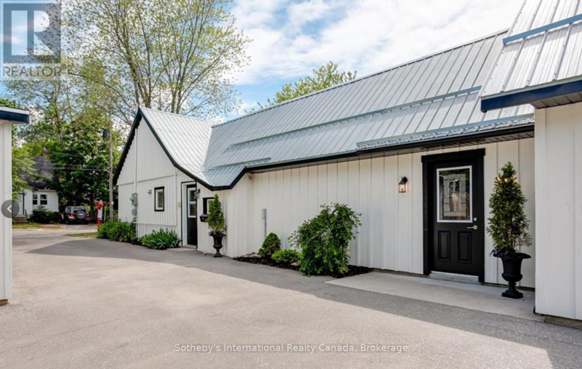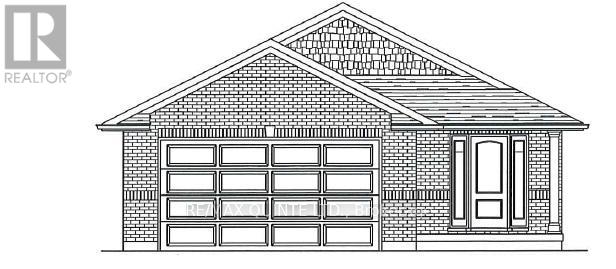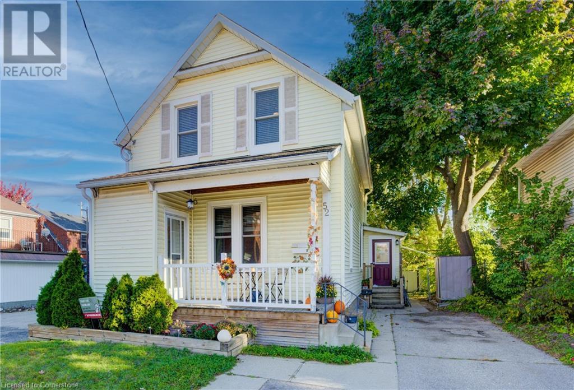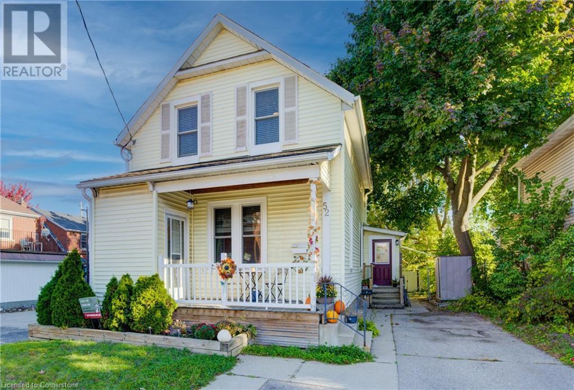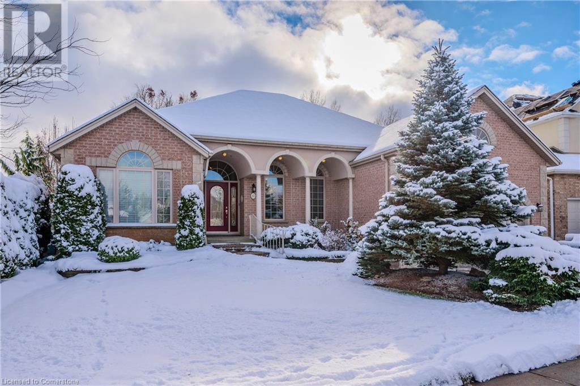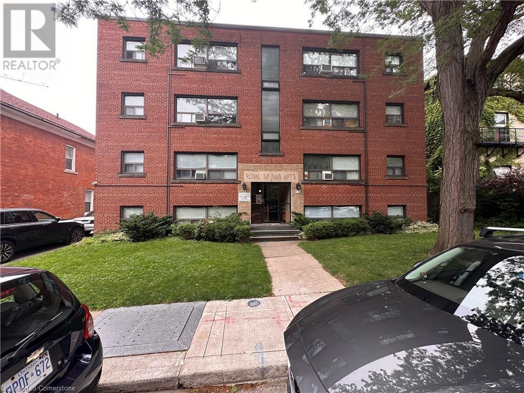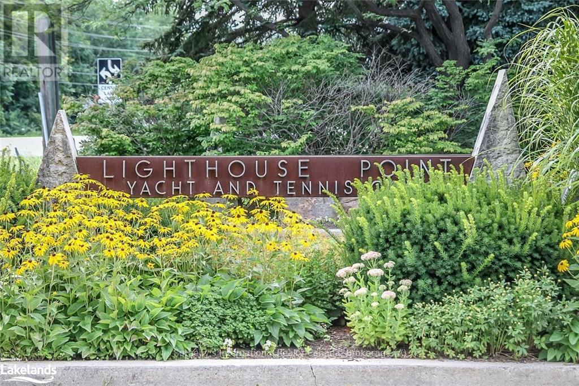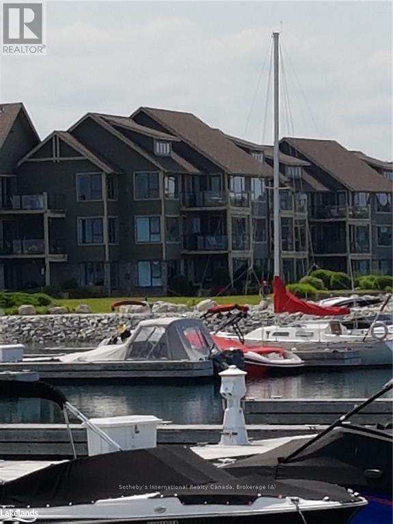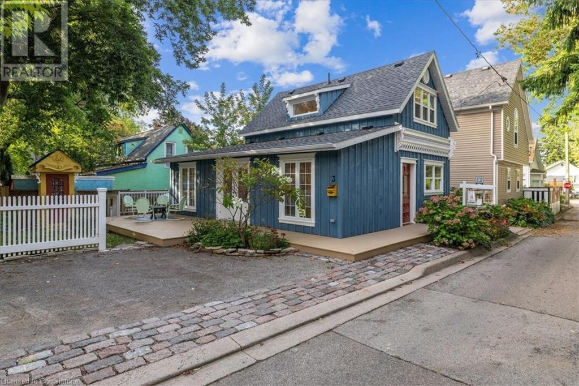48 Chambers Ave
Sault Ste. Marie, Ontario
Welcome to this beautifully updated home featuring 3 bedrooms and 1.5 bathrooms. The main floor has a spacious open-concept living and dining area, perfect for entertaining, while the updated kitchen is bright and airy. The main floor also has an updated 3-piece bathroom, 3 bedrooms, and the primary bedroom offers added comfort with its cozy fireplace. The lower level is ideal for relaxation and gatherings, featuring a large rec room complete with a bar, fireplace, laundry room, and convenient half bath. Step outside and enjoy the large backyard that backs onto a park, complete with above ground pool and fire pit— perfect for families! The large carport and 1.5 car garage are perfect for storing vehicles during these winter months. Roof was done in 2022. Located in a sought-after East-End neighbourhood, this home combines comfort, style, and convenience. Don’t miss out—schedule a viewing today with your favourite REALTOR®! (id:58576)
RE/MAX Sault Ste. Marie Realty Inc.
59 Sandhu Crescent
Belleville, Ontario
Duvanco homes signature interior townhome with UNFINISHED basement. This 1 bedroom unit is perfect for singles or couples wishing to downsize and reduce home maintenance. featuring premium laminate flooring throughout an open concept living space including bedroom. Airstep Advantage vinyl flooring in bathrooms and laundry. Soft close cabinetry featuring crown moulding, light valance and under cabinet lighting. This kitchen design includes a corner walk in pantry. 8 main floor ceilings and our living room features vaulted ceilings. Primary bedroom features a spacious 4 piece en-suite . Main floor laundry room with 2pc bath. Attached 1 car garage fully insulated, drywalled and primed. Brick and vinyl siding exterior, asphalt driveway with precast textured and coloured patio slab walkway. Yard fully sodded and pressure treated deck with 3/4 black baluster's. CGC gypsum liner panels between units to provide 2 hour fire resistance and sound proofing. Neighborhood features asphalt jogging/bike path which has ample lighting, pickleball courts, greenspace with play structures. SAMPLE PICTURES ONLY!!! **** EXTRAS **** Paved driveway (id:58576)
RE/MAX Quinte Ltd.
1 - 256 Coleman Street
Belleville, Ontario
Fully remodelled ground floor two-bedroom unit equipped with high ceilings, modern fixtures and appliances. This unit is fully self-contained, offering a separate entrance and separate heating and cooling controls. One parking space allocated at no additional charge. Tenant responsible for water, electricity and tenant insurance. Available April 1st. Rental application, proof of income and credit report required. (id:58576)
RE/MAX Quinte Ltd.
219 Charles Street
Belleville, Ontario
This grand Victorian home, built in 1870 by Ezra Holton, is situated in the much-desired area of Old East Hill. The home boasts 12-foot ceilings on the first and second levels; exquisite high baseboards, crown mouldings, and trim. Large, elegant living room with original marble fireplace, dining room, kitchen, main hall, powder room, and foyer on main level. The second level offers a generous 3-piece bathroom, three spacious and bright bedrooms with the principal bedroom having floor to ceiling built-in drawers/open shelving as well as a custom walk-in closet. The third level has two additional spaces that are perfect for bedrooms or office and/or multi-media space. The home has been lovingly updated with all the modern amenities while retaining the original character throughout. Both bathrooms newly renovated 2022. Dining room solid wood cabinetry with glass door upper cabinets installed 2022. Hallway closets installed 2022. Quartz countertops throughout. New cellular blinds on main floor installed 2022. New kitchen appliances 2022. Updated furnace, air conditioner and duct work 2022. Large, elegant double-hung windows with UV protection. Gorgeous crystal chandeliers and lighting fixtures grace the entire home. Stone walkways and patios lead to both the front and back doors. Back and side yard fully fenced with Novo iron fencing and gates. Have a quiet meal in the intimate backyard, surrounded by beautiful gardens or enjoy afternoon tea on the generous front veranda enjoying the fragrance of the Climbing Roses that grace the iron fencing and add the perfect backdrop to the gorgeous front gardens. Steps to downtown, shops, restaurants, farmers market, library, theatre, parks, museums, and public gardens. This home is a must see! **** EXTRAS **** Monthly Utility Costs: Hydro $126, On Demand HWH, $64, Water/Sewage $100, Gas $240 in winter months, Bell internet $120. 2018: Furnace, A/C, Shingles and Eaves. 2022: bathroom upgrades, new kitchen appliances, 10'x10' garden shed, ROW. (id:58576)
Chestnut Park Real Estate Limited
2 Tremont Drive Unit# 4a
St. Catharines, Ontario
A 1200 sq ft space is available for sublease in a prime location near the Pen Centre (off #406), offering excellent visibility and easy access. The space is perfect for yoga, pilates, or other wellness activities, featuring an open layout with high ceilings to create a serene atmosphere. Ample parking is available for both clients and staff, ensuring convenience. Please note that the landlord requests no food service businesses. This is a fantastic opportunity for fitness professionals looking to establish or expand their business in a highly sought-after area. Contact us for more details and to schedule a viewing. (id:58576)
Revel Realty Inc.
1250 Brant Street
Burlington, Ontario
Profitable Turnkey Chef's Door Franchise Available in Prime Burlington Location Seize this rare opportunity to own a thriving, established Chef's Door franchise at the high-traffic Burlington Power Centre, conveniently located at the intersection of Brant St. and the QEW. This prime location benefits from a steady influx of customers, surrounded by popular brands like Drive Test, Silver City Cinemas, Service Canada, and Sobeys, ensuring a robust revenue stream. Positioned in a busy retail hub, the restaurant attracts high foot traffic and has built a loyal customer base, creating strong revenue potential. Offering both dine-in and takeout options, Chef's Door serves delicious, healthy Middle Eastern cuisine, complemented by catering services that present additional revenue opportunities. As a fully operational and equipped establishment, this franchise allows you to generate income from day one with minimal setup time. Chef's Door provides comprehensive training and ongoing marketing assistance, enabling you to enhance efficiency, reduce costs, and maximize profits. With a strong brand reputation, there’s significant opportunity to expand revenue thru increased catering services. This investment is perfect for those seeking a proven, profitable business with substantial growth potential and strong franchise support (id:58576)
Century 21 Right Time Real Estate Inc.
250 Albert Street Unit# 504
Waterloo, Ontario
Turn-Key Investment Offers Spacious Luxurious Living Steps To Both University Of Waterloo And Wilfrid Laurier University. Perfect For Students And Young Professionals. Close To Restaurants, Shopping, Public Transportation (id:58576)
RE/MAX Real Estate Centre Inc.
145 Windflower Drive Unit# Lower
Kitchener, Ontario
Available immediately, this lower unit is situated in a convenient location, minutes from the popular Sunrise Plaza providing plenty of shopping, dining, pharmacy, and close to public transit and Hwy 7/8 perfect for commuting. This unit has been newly renovated with a lovely three piece bath, two bedrooms, kitchenette, new appliances, and carpet free throughout. Laundry room is shared. Driveway parking for one vehicle. No smoking in or on the property. Book your showing today! (id:58576)
RE/MAX Twin City Realty Inc.
4 Sleeth Street
Brantford, Ontario
Welcome home to this Gorgeous two story detached in the great neighborhood of Brantford. This home features 4 Bedrooms,2.5 Washrooms with brick stone and stucco elevation. 9' Ceiling on main level. Open Concept Living Room/Dining Room and eat in Kitchen. Hardwood flooring on main level and Granite countertops in kitchen and a backsplash. Second Level Features master Bedroom with en-Suite bath and walk-in-closet and also has laundry and 3 additional Bedrooms. First exit of Brantford when coming from GTA and only 2 minutes from 403 highway. Close to schools, shopping malls and all other amenities. (id:58576)
Century 21 Heritage House Ltd
429 Fifth Street E
Cornwall, Ontario
Welcome to this charming 2-bedroom, 1-bathroom home, perfectly situated in a central location within a highly sought-after school district. Ideal for families and first-time buyers, this cozy starter home features a bright and airy open living space with plenty of natural light. The spacious yard is partially fenced, offering privacy and plenty of space for outdoor activities, gardening, or entertaining guests. Additionally, the property includes two sheds, providing ample storage for all your tools and outdoor equipment. With its convenient location near shops, restaurants, and parks, this well-located gem offers both comfort and accessibility. Don't miss the opportunity to make this lovely home your own! (id:58576)
Keller Williams Integrity Realty
270 Lorne Avenue E
Stratford, Ontario
270 Lorne Ave. E. Stratford Great opportunity to grow and expand or build or onto your business.The 1.8 acre lot offers maximum traffic flow with easy access and all the infrastructure and services in place. The 6321 sqft. building offers, 8-bays, floor level access, lots of parking, 200 amp 3-phase power, nature gas in-floor heating. With very generous ( i2 ) zoning the building could be easily converted to suit your future needs.Property Options:1.8 Acres: Building with all of the services and infrastructure. 1.2 Acres: Building with all of the services and infrastructure.0.6 Acres: Surveyed Lot with services available.Call today to book for more information. (id:58576)
Peak Realty Ltd
123 Kastner Street
Stratford, Ontario
Pinnacle Quality Homes presents its latest Model Home ""The Emmerson"" to be built in Phase #4 of Countryside Estates. Featuring a solid stone/brick exterior; this Energy Star Rated; 3 Bed 3 Bath bungalow offers 1790 sq. ft. of living space with spacious principle rooms and open concept layout. Generous allowances for flooring / kitchen allowing you to design to suit; Master Bedroom with walk-in closet and ensuite with walk-in tiled/glass shower; 9' ceilings with 10' high lighted tray ceiling in Living Room; spacious kitchen w/ island and walk-in pantry; Main floor laundry room, Central Air included; Central Vac, HRV; Covered rear deck; unspoiled basement offers high ceilings and lots of potential extra sq ft if needed. 2 Car garage offers walk-up from Basement and is fully insulated / dry-walled and primed. Fully sodded lot. Call today for more information, floor plans and other home options available for Phase 4! Don't miss out, limited lots remaining! (id:58576)
Sutton Group - First Choice Realty Ltd.
690 King Street Unit# 310
Kitchener, Ontario
LOCATION! LOCATION! LOCATION! IMMEDIATE AVAILABLITY! Midtown Condo Right in the Heart of Kitchener/Waterloo. Close to Google, University of Pharmacy, Uptown Shops, Victoria Park, LRT, Trails, Parks and Much Much More. The condo features 1 good sized bedroom with a walk in closet and cheater into a Full Bathroom with Tub/Shower. An Open Den area for working from home or could be used as a dining area. The Kitchen offers a good sized Breakfast Bar and open concept to the Family Room. Large Windows for Natural Light! The good sized private cute Balcony allows for you to enjoy the early morning or evenings with fresh air! Don't delay on this well kept, clean, condo! (id:58576)
Royal LePage Wolle Realty
149 Bowyer Road W
Huntsville, Ontario
New home. INCLUDED 10K ALLOWANCE FOR APPLIANCES, 12X20 DECK WITH A METAL RAILING, 3K ALLOWANCE FOR WINDOW COVERINGS AND CLOSET SYSTEMS. The country lot is 4.49 acres, private, fully treed close to Huntsville in a area of large private properties. It has a winding scenic 150ft driveway for a very private setting. The land abuts a stream and has a treed forest at the back and around the house. Pictures and 3D tour are of a recently completed home similar to the new build with the same floor plan and similar finishings. Upgrades and colour changes can be added based on the completion at the time of purchase. The house will have a high efficiency propane furnace, a HRV system and central Air conditioning. Completion date Fall 2024. Cathedral ceiling in the great room. Open concept layout featuring wide plank engineered hardwood and tile throughout. Full LED lighting, feature walls and stained false beams throughout, Designer custom kitchen and quartz countertops. Large entrance foyer and main floor laundry. Oversized molding both casing and baseboard. Electric fireplace in the living room. Two bathrooms a 4 piece and 3 piece Primary bedroom ensuite. ICF foundation Tarion warranty. Basement is drywalled with electric outlets and a second electrical pony panel for easy finishing. See plans (attached) for exact measurements. Very close access to highway 11 and Huntsville. (id:58576)
RE/MAX Professionals North
223 Sixth Street
Collingwood, Ontario
Exceptional opportunity to own a versatile 2-unit investment property in the heart of Collingwood's tree streets neighbourhood. Ideally located within walking distance to downtown and directly on the public transit route, this single -level property offers flexibility with both units currently vacant. Unit A features 2 bedrooms, 1 bathroom, an office/den and a charming blend of restored original character, complete with private patio and shed. Unit B, newly built in 2013, includes 2 bedrooms, 1 bathroom, polished concrete floors with in-floor heating, and an extensive backyard oasis with it's own shed. Live in one unit while renting the other or lease both at market rates. Upgrades include newer perimeter fencing, ductless air conditioners and the pergola over the patio in Unit B. (id:58576)
Sotheby's International Realty Canada
Sotheby's International Realty
199 Alessio Drive
Hamilton, Ontario
Welcome to 199 Alessio Drive! This stunning, brand-new detached home, built by the renowned Spallacci Homes, offers modern luxury in one of the most sought-after neighborhoods on the west Hamilton Mountain. Featuring 3 spacious bedrooms and 2.5 beautifully appointed bathrooms, this home boasts exquisite hardwood and ceramic flooring throughout, upgraded light fixtures, and granite countertops in both the kitchen and bathrooms. Enjoy the serene beauty of backing onto green space with the added bonus of a walk-out basement, perfect for additional living space or an in-law suite. Conveniently located near schools, parks, shopping, and highway access, this home is the perfect blend of style, comfort, and location. Don't miss this opportunity to make it yours! Short Term Lease possible. Immediate Possession Available. (id:58576)
RE/MAX Escarpment Realty Inc.
109 Bobcat Ave
Thunder Bay, Ontario
Spacious 5 bedroom 3 bathroom home in desirable Parkdale subdivision. Featuring 5 spacious bedrooms, 1 main bathroom, 1 ensuite off primary bedroom, and a 3rd half bath with rough-in for shower on the lower level. An attached 2 car garage for convenience and storage. Located in a modern growing neighbourhood with parks and amenities nearby. The perfect balance of comfort and functionality with plenty of space for entertaining and daily living. This gem won't last long. Your Home, My Priority! (id:58576)
Royal LePage Lannon Realty
315 Vickers St N
Thunder Bay, Ontario
Well maintained two storey home with 3 bedrooms, large dining room, hardwood floors on both levels and lots of updates. Furnace and air conditioning, shingles, front stairs, most windows. (id:58576)
Royal LePage Lannon Realty
17 - 380 Lake Street
Grimsby, Ontario
Discover this stunning end-unit townhouse in the desirable Grimsby Beach area! Offering enhanced privacy and abundant natural light. The open-concept main floor features a bright living area, a modern kitchen with sleek granite countertops, and a dining space perfect for gatherings. The primary bedroom is a true retreat, complete with a private ensuite and walk-in closet. The full basement, recently redone, provides versatile additional living space with modern finishes. Step outside to a newly stained deck and a private, fenced-in backyard, perfect for outdoor relaxation or entertaining.As an end unit, this home offers the benefits of added seclusion, while being just minutes away from Lake Ontario, parks, schools, and local amenities. With quick access to the highway, commuting is a breeze. This beautifully appointed, move-in ready home is thoughtfully designed to provide both comfort and style, featuring spacious living areas, modern finishes, and an inviting ambiance throughout. Don't miss your opportunity to make this stunning property your own! (id:58576)
Revel Realty Inc.
3 Peel Street
St. Catharines, Ontario
This is a great opportunity to build your new dream home right here in Port Dalhousie!! A fantastic opportunity with this 49.54x102.1 lot! Minutes to Lake Ontario, and the buzzing heart of Port Dalhousie! The City of St. Catharines public swimming pool, Henley Island, Lakeside Park, the Pier, Rennie Park and The Harbour Walkway Trail are all SO close by!! Build your dream home and enjoy the sun set over the lake from your porch and/or front yard can be seen directly down Masefield Avenue! This property is directly beside Abbey Mews park/playground. QEW access is only 6 minutes away!! Ask Listing broker for additional details, survey and building plans. (id:58576)
Royal LePage NRC Realty
519 Buffalo Road
Fort Erie, Ontario
Many apparent possibilities fort this desirable property in Crescent Park. Large house in need of repair with extra severable lot. Possibility of 3 separate lots with house demolition & minor variance approval. Lot is irregular 162.94 ( f)x 133.02 (d)x 230.09 (d) equaling 38,632 SqFt. Large 28x28 mechanics garage with wood stove. Lovely private backyard with mature trees with woods behind. Above ground pool. Close to main shopping area. Walk to beach, Friendship Trail & Ferndale Park. 8 min to Peace Bridge. Main house roof / 21. Garage and F.R. roof 2022. House to be sold in as is condition (id:58576)
Revel Realty Inc.
226 Marjan Crescent
Ottawa, Ontario
This stunning 4+1 bedroom, single-family home is nestled on a quiet crescent, offering the perfect blend of elegance, functionality, and relaxation. Situated on an over 50' lot with a double garage, this large home has a main floor office, and 4 bathrooms (including 2 ensuites). The exterior is beautifully appointed with warm-toned brick, an extended stone driveway, and a backyard oasis featuring a sparkling in-ground pool, hot tub, interlock patio, gazebos, storage sheds and plenty of space for entertaining and unwinding. Inside, you will be welcomed by a large foyer creating a bright and airy atmosphere. The office is located at the front of the house. After the foyer, your welcomed into a large formal living room, with a cozy two-sided fireplace. The sun-filled family room is open to the kitchen with large eating area. The grand dining room has high ceilings and is perfect for large gatherings. The chefs kitchen with gas stove boasts an island with stone countertops, stainless steel appliances, a wine fridge and a breakfast area overlooking the backyard and pool. A mudroom/laundry room conveniently connects to the garage. Upstairs, the hardwood spiral staircase leads to hardwood floors throughout. The primary suite features a large walk-in closet and a luxurious ensuite. Three additional spacious bedrooms (one with ensuite and walk in closet) and a main bath provide ample space for family or guests. The finished lower level includes above-ground windows, a spacious recreation room, another cozy family room with fireplace, an extra bedroom, and a full bath, making it ideal for guests or a large family. Home can come partially furnished and owners will cover the costs of pool opening and closing. Located in the heart of Barrhaven, close to schools, parks, and amenities, this home offers the ultimate in luxury living with the added bonus of a private backyard retreat. Don't miss this incredible opportunity! (id:58576)
RE/MAX Hallmark Jenna & Co. Group Realty
1909 - 515 St Laurent Boulevard
Ottawa, Ontario
Welcome to Suite 1909 at 515 St. Laurent, a gem nestled in the sought-after Highlands community within Viscount Alexander Park. Perched high on the 19th floor, this 2-bedroom condo boasts panoramic views of the Ottawa River & the Gatineau Hills. Whether you're watching the sunrise over the hills or enjoying a tranquil sunset from your spacious balcony, the vistas are guaranteed to captivate. Step inside to discover a thoughtfully designed living space. The kitchen, truly the heart of this home, seamlessly flows into the dining & living areas, creating an inviting atmosphere perfect for both quiet evenings & entertaining guests. Hardwood floors extend throughout, enhancing the unit's elegance & warmth. The generous living area is versatile, with ample space to carve out a cozy office nook, ideal for working from home. The condo is as practical as it is beautiful. With plenty of closet space and the rare convenience of in-suite laundry, you'll have everything you need for a streamlined lifestyle. Central air conditioning ensures year-round comfort and a rental parking space is available for just $80/month. Residents of 515 St. Laurent enjoy a wealth of amenities that enhance their quality of life. Take a refreshing dip in the outdoor pool during summer, unwind in the sauna, or stay active in the fully equipped gym. The party room offers an excellent space for gatherings and the professionally managed building ensures peace of mind. Your condo fees are all-inclusive, covering heat, hydro, water/sewer, building insurance, management fees, and a dedicated caretaker. This condo is mere minutes from Montfort Hospital, CMHC, CSIC, NRC, and College La Cite. With convenient access to public transit and a short drive to downtown Ottawa, this suite perfectly balances comfort, convenience, and connectivity. Whether you're a professional, a retiree, or an investor, Suite 1909 is a must-see. Embrace a lifestyle of ease & elegance at The Highlands. Schedule your viewing today! (id:58576)
Royal LePage Team Realty
703 - 1190 Richmond Road
Ottawa, Ontario
Bright open concept 2 bedroom, 2 bathroom condo in a sought after building limited to just four units per floor. Close to shops, transit, and the Ottawa Riverfront. The kitchen features a spacious island and great cabinet space. Large windows and a private balcony. The master bedroom has a walk-in closet and ensuite bathroom. The second bedroom enjoys access to a second bathroom. Underground parking included. Experience easy living in this desirable location. (id:58576)
Keller Williams Integrity Realty
103 - 611 Wanaki Road
Ottawa, Ontario
TREMENDOUS VALUE FOR A BRAND NEW 2 BEDROOM/2 BATHROOM SUITE in sought after Wateridge Village! Over 80% occupied with only a few units remaining. What could be better than living in this vibrant new community adjacent the Ottawa River? Ideally situated close to the RCMP, Montfort Hospital, CSIS, NRC, Rockcliffe Park and just 15 minutes to downtown. Built to the highest level of standards by Uniform, each suite features quartz countertops, appliances, window coverings, laundry rooms, bright open living spaces and private balconies. Residents can enjoy the common community hub with gym, party room and indoor and outdoor kitchens. A pet friendly, smoke free environment with free wifi. Underground parking and storage is available at an additional cost. 5 buildings to choose from. Book a tour today and come experience the lifestyle in person!, Deposit: 5000, Flooring: Ceramic, Flooring: Laminate (id:58576)
Coldwell Banker First Ottawa Realty
24 Silverleaf Path
St. Thomas, Ontario
Located in Millers Pond is the Dunmoor model, built by Doug Tarry Homes. This EnergyStar and Net Zero Ready bungalow offers a comfortable and spacious living experience with 1,684 sq ft of finished space on the main level. Inside, you'll find 3 bedrooms, including a primary bedroom with a walk-in closet and a 3pc ensuite, along with a 4pc bathroom ideal for family living. The living room features vaulted ceilings with convenient access to a covered deck. The open-concept kitchen is complete with quartz countertops, large island with breakfast bar, walk-in pantry and dining area. A practical laundry area with tub is conveniently located in the mudroom, making chores a breeze. One of the standout features of this home is the generous unfinished basement, offering plenty of potential for expansion. Come see how this space can work for you! Welcome Home! (id:58576)
Royal LePage Triland Realty
43 Silverleaf Path
St. Thomas, Ontario
Located in the desirable Miller's Pond Neighbourhood is a new high-performance Doug Tarry built Energy Star, Semi-Detached Bungalow. The SUTHERLAND model with 2,086 square feet of finished living space is also Net Zero Ready! The Main Level has 2 bedrooms (including a primary bedroom with a walk-in closet & ensuite) 2 full bathrooms, an open concept living area including a kitchen (with an island, pantry & quartz counters) & great room. The Lower Level features 2 bedrooms, a 3 piece bathroom and recreation room. Notable features: Convenient main floor laundry, beautiful hardwood, ceramic & carpet flooring. Book a private showing to experience the superior quality of a Doug Tarry build for yourself. Welcome Home! (id:58576)
Royal LePage Triland Realty
41 Silverleaf Path
St. Thomas, Ontario
Located in the desirable Miller's Pond Neighbourhood is a new high-performance Doug Tarry built Energy Star, Semi-Detached Bungalow. The SUTHERLAND model with 2,086 square feet of finished living space is also Net Zero Ready! The Main Level has 2 bedrooms (including a primary bedroom with a walk-in closet & ensuite) 2 full bathrooms, an open concept living area including a kitchen (with an island, pantry & quartz counters) & great room. The Lower Level features 2 bedrooms, a 3 piece bathroom and recreation room. Notable features: Convenient main floor laundry, beautiful hardwood, ceramic & carpet flooring. Book a private showing to experience the superior quality of a Doug Tarry build for yourself. Welcome Home! (id:58576)
Royal LePage Triland Realty
18 Silverleaf Path
St. Thomas, Ontario
Welcome to the Livingston model, a Doug Tarry built , 2 Storey home located in Millers Pond. The main floor features a spacious Great Room, Dining area and Kitchen with Quartz countertops and a large walk-in Pantry giving you plenty of room for entertaining family and friends. Conveniently located in the mud room is laundry (with tub). The upstairs is complete with 4 spacious bedrooms (with cozy carpets) and 2 bathrooms. The Primary Suite includes a large walk-in closet and a 3pc ensuite. The lower level is a blank canvas with an egress window ready for you to create the perfect space for you and your family. Other notables: Double car garage, EnergyStar, High Performance & Net Zero Ready. Welcome Home! (id:58576)
Royal LePage Triland Realty
133 Empire Parkway
St. Thomas, Ontario
Welcome to the Livingston model, a Doug Tarry built 1,847sq. ft., 2 Storey home located in Harvest Run. The main floor features a spacious Great Room, Dining area and Kitchen with quartz countertops and a large walk-in Pantry giving you plenty of room for entertaining family and friends. Conveniently located in the mud room is laundry with tub. The upstairs is complete with 3 spacious bedrooms and 2 bathrooms. The Primary Suite includes a large walk-in closet and a 4-piece ensuite including a soaker tub. The lower level is a blank canvas with egress windows ready for you to create the perfect space for you and your family. Other notables: Double car garage, EnergyStar, High Performance & Net Zero Ready. Welcome Home! (id:58576)
Royal LePage Triland Realty
89 Hastings Park Drive
Belleville, Ontario
Duvanco homes Easton 3 bedroom bungalow. Open concept main floor features premium laminate flooring throughout bedrooms, living room, kitchen and dining room. This kitchen includes custom cabinets with soft close drawers and cabinets, quartz countertop with under mount sink and finished with crown molding. Walk in corner panty and island complete with breakfast bar. spacious main floor bedrooms, primary bedroom with 4 piece en-suite and spacious walk in closet. Coffered ceiling in the living room and ample natural light from the back side of this home. True 2 car garage with insulated embossed steel garage door with automatic opener. Full basement unfinished with development potential, plumbing roughed in and exterior walls insulated and poly vapor barrier. All Duvanco builds include a Holmes Approved 3 stage inspection at key stages of constructions with certification and summary report provided after closing. Neighborhood features asphalt walking/ bike path, pickle ball courts, green space with play structures and located on public transit routes. (id:58576)
RE/MAX Quinte Ltd.
52 Henry Street
Kitchener, Ontario
Well maintained Legal Duplex located downtown Kitchener with $50,000 yearly GROSS income!. Two 2-bedroom units bring in a NET Yearly income of $40k! This is a turn-key cash flow property with very clean and well maintained units. Main floor unit is 2 bedrooms & 1.5 baths attainable rent of $2,250/month (unit will be Vacant as of Jan 17th 2025) use of 2 parking spots. Upstairs unit is 2 bedrooms & 1 bath unit and has the use of 1 parking spot, attainable rent of $1,950/month (currently vacant). Utilities were paid by tenants (split 60/40% between units for Heat, Hydro, Water). Both units have been recently renovated and have separate laundry facilities. The back yard is fenced and has a patio that is perfect for outdoor entertaining or relaxing. Walking distance to parks, bus routes, ION Light Rail, the Tannery Building, Google, restaurants, coffee shops and more! Financials available upon request. Book your viewing today! (Email the Listing Agent for the Full financials) (id:58576)
Royal LePage Wolle Realty
52 Henry Street
Kitchener, Ontario
This property is the perfect mortgage helper! You can live in one of the units of this LEGAL DUPLEX while the rent from the 2nd unit will pay over half your mortgage. WOW! Both units have been recently renovated and are very clean. Main floor unit is 2 bedrooms & 1.5 baths plus the whole basement as well as the use of 2 parking spots & the back yard. Upstairs unit has 2 bedrooms & 1 bathroom & the the use of 1 parking spot (unit is currently vacant). Each unit has separate laundry facilities. The back yard is fenced and has a patio that is perfect for outdoor entertaining or relaxing. Located downtown Kitchener just a few minutes walk from Victoria Park and close to bus routes, ION Light Rail, the Tannery Building, Google, restaurants, coffee shops and more! Financials available upon request. Book your viewing today! (id:58576)
Royal LePage Wolle Realty
24 - 420 Linden Drive
Cambridge, Ontario
Elegant 3-storey townhouse situated in the prestigious neighborhood of Preston Heights. ** Showcasing a thoughtfully designed open-concept layout ** Sunlit and spacious combined living and dining areas enhanced by hardwood flooring throughout * Contemporary kitchen equipped, quality appliances, and a dedicated breakfast area * Luxurious primary bedroom featuring a 4-piece ensuite and walk-in closet * Additional well-appointed bedrooms offering ample space and comfort **** EXTRAS **** Close To Amenities, Schools, Parks, Shopping, Major Highways And Much More (id:58576)
Royal LePage Superstar Realty
(Lease) - 920 Dunblane Court
Kitchener, Ontario
Stunning Modern Home With An Attractive Front Facade. The Main Living Space Incorporates An Inviting Family Room, High-End Eat-In Kitchen, And 2 Piece Bath. Make Your Way Up To The Second Floor Where 3 Generous Sized Bedrooms Await Including A Master With An Ensuite And Large Walk-In Closet. The Basement Has A Great Space For A Rec Room, A 4th Bedroom Or Home Office, And A 4th Bathroom. Backyard Has No Rear Neighbors And Features A Composite Deck And A Bar! **** EXTRAS **** Such A Unique Find - The Garden Shed Has Been Converted Into An Impressive Backyard Bar Complete With Covered Patio, Bartop, Space For Mini Fridge, Television, And Keg Taps. (id:58576)
RE/MAX Gold Realty Inc.
507 - 509 Dundas Street W
Oakville, Ontario
Newer Luxury 2 Bedroom/2 Bath Corner Suite At Premium Low Rise Dunwest Condos Built By Greenpark. 875 SF + 59 SF Balcony. Upgraded Finishes Throughout: Stainless Steel Appliances, Laminate Flooring Throughout, Quartz Counters, Smooth Ceilings, 9 Foot Ceilings, Extra Light Sockets, Tall Windows Overlooking Beautiful North East Views. Excellent Layout With Lots Of Natural Light. Amazing Value With 2 Parking Spaces (Side-By-Side) & 1 Locker Included. Move In Immediately. **** EXTRAS **** Steps To Trails, Top Schools, Shopping In Same Plaza, Transit. Minutes To Hwys 403 & 407 (id:58576)
Homelife/bayview Realty Inc.
507 - 509 Dundas Street W
Oakville, Ontario
Newer Luxury 2 Bedroom/2 Bath Corner Suite At Premium Low Rise Dunwest Condos Built By Greenpark. 875 SF + 59 SF Balcony. Upgraded Finishes Throughout: Stainless Steel Appliances, Laminate Flooring Throughout, Quartz Counters, Smooth Ceilings, 9 Foot Ceilings, Extra Light Sockets, Tall Windows Overlooking Beautiful North East Views. Excellent Layout With Lots Of Natural Light. Amazing Value With 1 Parking Space & 1 Locker Included. Move In Immediately. Maintenance Includes Fast High Speed Internet. Option to add second parking spot for additional cost. **** EXTRAS **** Steps To Trails, Top Schools, Shopping In Same Plaza, Transit. Minutes To Hwys 403 & 407. Triple A Tenants To Apply With Complete Credit Report, Job Letter, Rental Application, First/Last Deposit. (id:58576)
Homelife/bayview Realty Inc.
63 Templeton Drive
Kitchener, Ontario
Elegant BUNGALOW with over 4000 square feet of finished living space located on a quiet crescent in East Kitchener's desirable IDLEWOOD. Backing onto protected greenspace, walking/biking trails and steps to a park. Open concept and carpet-free main floor features living room with cathedral ceiling, gas fireplace and large windows providing a view of the private backyard. Eat-in kitchen with large island, plenty of prep space and cabinet storage, built-in appliances, and walkout to composite deck. Main floor laundry/mudroom with 2-pc powder room. Primary bedroom with 5-pc ensuite, large walk-in closet, and walk-out to deck. Second main floor bedroom has it's own 3-pc ensuite. HUGE rec room with gas fireplace and walk-up to backyard. Two bedrooms downstairs plus a multi-purpose room that could be an office, workout room, hobby room, or third bedroom (if next owner would like to add a closet or wardrobe). Storage room and cold cellar offer plenty of space to keep your belongings organized. Convenient access to garage with walk-up from the utility room. Property features beautifully landscaped gardens, private well, lawn sprinkler system, generator, furnace and A/C 2015, water softener, 200 AMP electrical panel. Double interlock driveway with parking for two vehicles, two-car garage, central location close to schools, trails, parks, amenities, and highways. This home offers great space for those looking for an opportunity for multigenerational living. Updates: Roof 2015, Furnace & A/C 2015. (id:58576)
RE/MAX Twin City Realty Inc.
51-208 - 1235 Deerhurst Drive
Huntsville, Ontario
A minute walk to the Pavilion and Recreation Centre is a fabulous suite for sale in the Summit Lodge at Deerhurst Resort . Along with a great place to enjoy your get away vacation, you can also receive income on the Deerhurst rental program. The offering is a fully furnished , one bedroom suite with two queen beds, full 4 pc bathroom, kitchenette with cook top, refrigerator , microwave, and living room with gas fireplace. All furniture, decor items, electronics and appliances included . Deerhurst amenites are for you to enjoy; including pools, courts, exercise rooms, entertainment, restaurants, pubs, shopping, kids play areas, beach front, etc , and discounts for Owners!\r\n Nearby there is the quaint town of Huntsville with shopping, restaurants, the Algonquin Theatre , Tree Top Trekking and Hidden Valley Resort Ski Hill. You can enjoy the beautiful area this winter and relax in your suite by the fireplace ! Call for details on the rental program at Deerhurst Resort. Owners Rental Income for 2023: $19,900.00 (id:58576)
Sutton Group Muskoka Realty Inc.
119 Macnab Street S Unit# 4
Hamilton, Ontario
Freshly updated apartment available for lease in a prime downtown location! Enjoy living on a quiet dead-end street lined with mature trees, just steps from the hospital, trendy restaurants, public transportation, and parks. This approx. 450 sq. ft. unit features newer appliances and on-site laundry. Rental application, credit check & proof of employment needed. RSA. (id:58576)
RE/MAX Escarpment Realty Inc.
667 Johnston Park Avenue
Collingwood, Ontario
Executive, seasonal winter lease in amenity rich Lighthouse Point. Spacious and tastefully decorated, this 3 bed, 2 bath main floor condo with over 1300 sq. ft of living space, has everything that you need for a comfortable and stylish winter ""home"" for ski season and into Spring, if required. Gas fireplace and spacious seating in the living room create a warm and inviting place to relax and enjoy after a day on the slopes. The open concept LR, dining and kitchen area is perfect for entertaining! Access to BBQ on terrace from LR. Primary suite with queen bed and 3pc ensuite and 2 further bedrooms one with a queen bed; and another w/bunks (single over double), will comfortably sleep your family/friends. Book your private showing before this one goes! This is a non-smoking (of any kind), and pet free unit. Tenants will have access to the recreational facilities in Lighthouse Point, including: indoor pool; saunas; hot tubs; games room; gym; party room! Lots to enjoy for the whole family. 50% deposit upon fully signed Lease; balance with utility/damage deposit of 2500 due 3 weeks prior to lease commencement. Utilities reconciled by owner within 60 days of end of lease. Utilities are in addition to rental rate & internet is included.Final cleaning will be deducted from the Tenant's utilities deposit at lease end. Tenants must provide proof of liability insurance prior to commencement of lease. Property also available in April at 2800 per mth. (id:58576)
Sotheby's International Realty
Sotheby's International Realty Canada
119 Macnab Street Unit# 2a
Hamilton, Ontario
Freshly updated apartment available immediately for lease in a prime downtown location! Enjoy living on a quiet dead-end street lined with mature trees, just steps from the hospital, trendy restaurants, public transportation, and parks. This approx. 300sq. ft. unit features newer appliances and on-site laundry. Rental application, credit check & proof of employment needed. RSA (id:58576)
RE/MAX Escarpment Realty Inc.
674 Johnston Park Avenue
Collingwood, Ontario
Seasonal winter rental in Lighthouse Point. Price based on 3 mths with flexible dates, until May. Stunning, newly renovated 2 bed, 2 bath, ground floor unit, boasting new kitchen with quartz counters and lowered island with waterfall edge & stainless steel appliances. Gas fireplace in Living Room for cosy evenings after skiing! Primary bedroom with renovated ensuite w/walk-in glass shower, and queen bed; 2nd bedroom with queen bed and renovated family bathroom with walk-in glass shower. (OWNERS ARE HAPPY TO CHANGE THE QUEEN BED IN GUEST ROOM, TO 2 TWIN BEDS), if required. View out towards the Bay! Beautiful surroundings to make your winter season that much more special. Included too, is access to the indoor amenities at Lighthouse Point: pool, games room & gym, to name a few. Utilities and internet/cable are in addition to the rental rate. Tenant is required to provide their own bedding/bed linens & towels for the rental. Tenant is required to have proof of liability insurance, and 50% deposit (non-refundable) is required upon fully signed agreement. $2500 plus balance of rental due 3 wks prior to start of rental. No pets & this is a non-smoking unit. Unit can be available until May 1. (id:58576)
Sotheby's International Realty
Sotheby's International Realty Canada
481 Mariners Way
Collingwood, Ontario
Enjoy your Winter and Spring season in comfort and luxury this year. Welcome to 481 Mariners Way in the sought after waterfront development of Lighthouse Point. This third floor 3 bed/2 bath unit, with over 1700 sq. feet of spacious and bright accommodations and tasteful decor, boasts new engineered hardwood flooring throughout, new dishwasher and freshly painted....and then there is the view! Unobstructed panoramic views of Georgian Bay to soothe your soul! Lots of natural light with this corner unit boasting spacious Great Room w/gas fireplace, dining area and fully-equipped kitchen. Primary bedroom w/king bed; 4 pc. ensuite, and breathtaking views to wake up to! Guest bedroom with 2 twin beds and view of the Bay; additional third bedroom with 2 twin beds. Family bathroom, laundry room & powder room complete this unit. Use of garage is also included. Rental rate is per mth, with a 4 mth lease preferred. Utilities/services are in addition to rental rate. No pets preferred, and no smoking or vaping as per condo rules. Tenant has access to the rec. centre (which is just steps away!) : including indoor pool with saunas and hot tubs, games room, gym, party room. Elevator also in this building and Tenant has access to the exterior ski storage locker. 50% of rental rate is due upon signed lease agreement, with balance of rent plus utility/damage deposit of $4,000 (dependant upon length of lease) due 3 weeks prior to occupancy date. Proof of Tenant liability insurance is required before occupancy. There is NO BBQ at this unit. (id:58576)
Sotheby's International Realty
Sotheby's International Realty Canada
307 - 109 King Street E
Brockville, Ontario
A professional designer was hired to utilize and maximize every space available in this 752 SF one bedroom condo in the prestigious Four Winds building in historic downtown Brockville. Its convenient location on the third floor makes access to Water Street or King Street a quick walk or elevator ride away. Great views of the St. Lawrence River from your unit and the 90 SF balcony. Enjoy the many amenities including a welcoming entry foyer, stylish contemporary kitchen with gleaming stainless steel appliances and a seating island overlooking the main living area, tasteful decor and laminate/ceramic tile flooring and modern light fixtures throughout, bright and spacious bathroom with walk in shower. Other features include A/C, designated parking, heated outdoor pool, assigned locker, common room, exercise room, 2 elevators, laundry on each floor level. Shopping and downtown dining just a walk away along the shoreline path and across from your condo you have access to swimming in the St. Lawrence River at Centeen Park. Freshly painted and detailed, making this a truly great place to call home ! (id:58576)
Homelife/dlk Real Estate Ltd
3 East Street
Grimsby, Ontario
Welcome to Historical Grimsby Beach, home of the renown “Painted Ladies”. This unique community located on Lake Ontario has a rich history that the cottage style homes celebrate with unique colours and wood decorative designs. This lovingly renovated & updated 2 BR, 2 bath home was one of the original cottages that were all built in the late 1800’s to mid 1900’s and pays homage to its history with its pretty coloured board & batten exterior with lots of customized gingerbread woodwork plus its cobblestone apron made up of granite pavers that were originally used on the streets in Toronto and Detroit. Inside has been brought into the present with a lovely kitchen with island, quartz countertops & a vintage style backsplash, 2 full updated baths, newly built & designed staircase, pine floors & pot lights throughout, main floor laundry, beautiful primary bedroom, all done with charm and character. Throughout the property and home you will find nods to the whimsy and designs found throughout this amazing neighbourhood. To experience it fully, you need to see it live! Restored to today’s standards to help it last for many more years to come! (id:58576)
Royal LePage State Realty
1 - 155 Clare Street
Ottawa, Ontario
Westboro apartment for rent, 3 bedroom, 1 bath. Bright and spacious with hardwood floors throughout. This well maintained 4 plex is conveniently located within close proximity to the highway, schools, parks, shopping, and public transportation ensuring easy access to all the amenities Westboro has to offer. Parking included, heat included, shared laundry on premises. Application, proof of income, and credit check required. (id:58576)
Paul Rushforth Real Estate Inc.
6085 Meadowhill Crescent
Ottawa, Ontario
CHAPEL HILL, sought after 3 bedroom home. From the landscaped front walk, METAL roof with warranty, and fully fenced back yard, this move-in ready home is a must see. Home ENERGY EVALUATION completed in Sept 2023. Upgraded insulation, new Furnace and Heat Pump + CUSTOM designed ductwork, 2023. Newly painted throughout. Brand new stainless steel Fridge and Stove. Large primary bedroom with 3 piece ensuite. Full 4 piece bath on upstairs hall, and half bath on main floor, both recently updated. Wood floors throughout. Attached single car garage. Here you will find the luxury of an established community with large trees, trails, schools, parks and amenities nearby, as well as the opportunity to add your personal touches. Make this your next place to call home! (id:58576)
Details Realty Inc.


