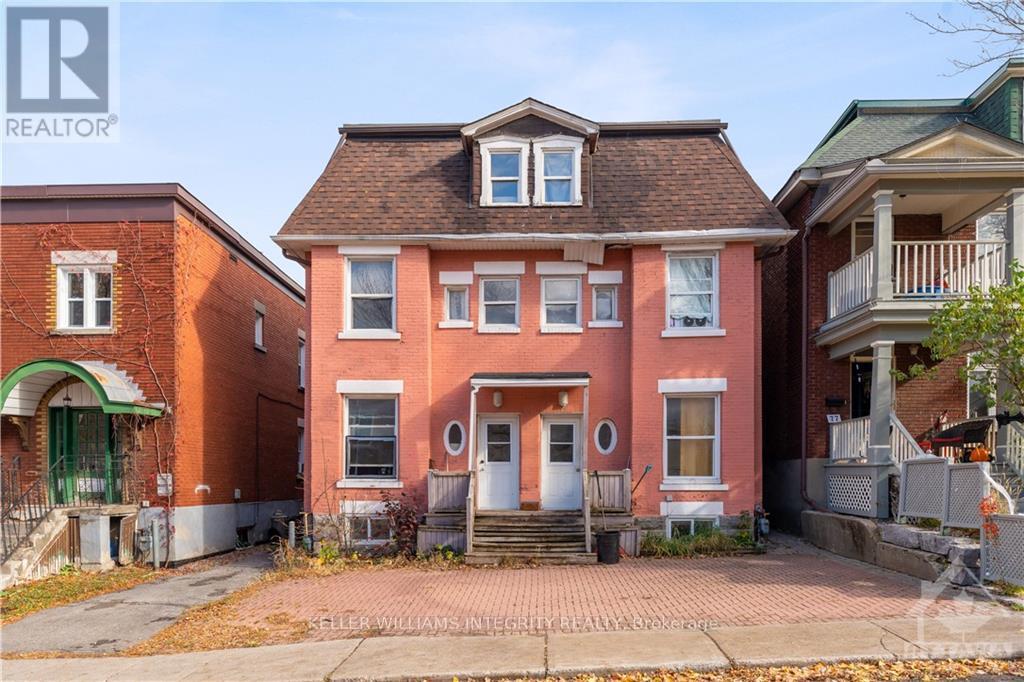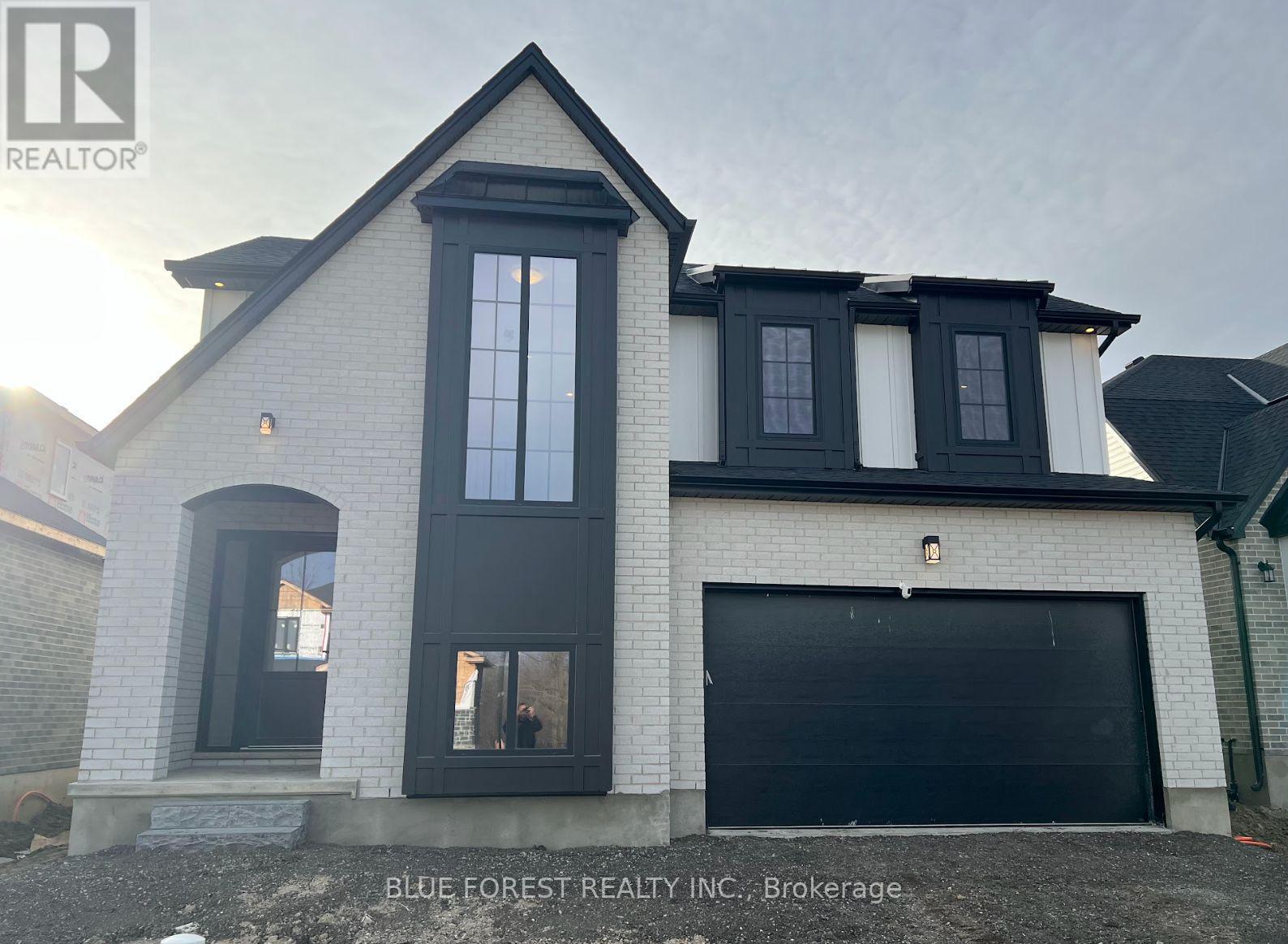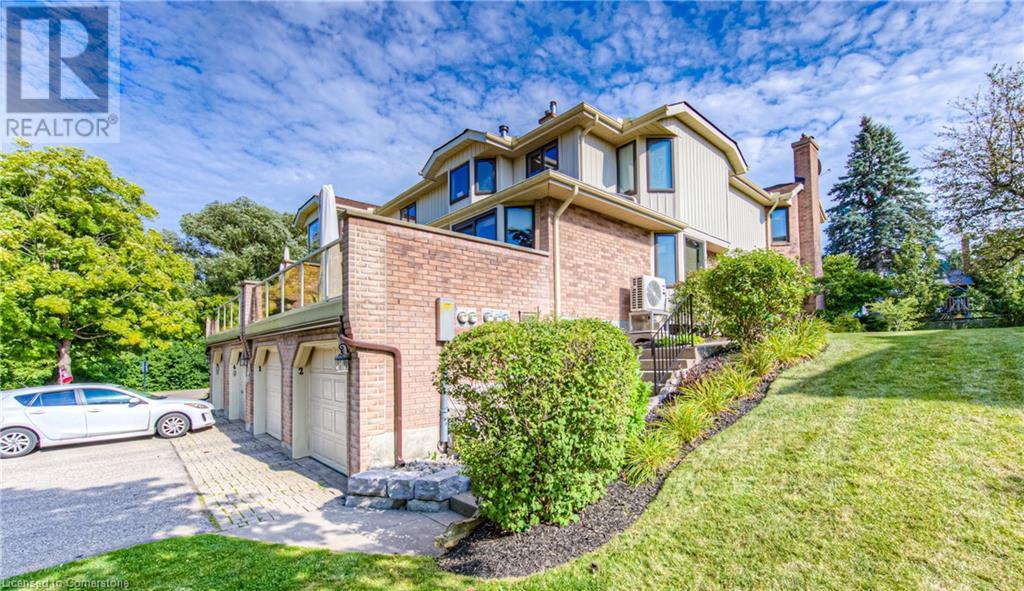295 Wood Avenue
Smiths Falls, Ontario
Welcome to this beautifully designed bungalow in Maple Ridge Estates! The Hickory Model, by Mackie Homes offers approximately 1483 sq ft of above ground living space, two bedrooms, two bathrooms, and an attached two-car garage. The open-concept floor plan is ideal for modern living, featuring a natural gas fireplace that serves as a warm focal point and a patio door that offers easy access to the sundeck for outdoor enjoyment. The kitchen boasts abundant cabinetry and prep space, quartz countertops, a spacious centre island, and a storage pantry. The primary suite is a serene retreat, complete with a walk-in closet and a 4-piece ensuite, featuring a dual-sink vanity. Situated in a welcoming community, this home is conveniently located near Smiths Falls, with nearby amenities such as shops, restaurants, and recreation. (id:58576)
Royal LePage Team Realty
73-75 Lower Charlotte Street
Ottawa, Ontario
Charming Triplex in a vibrant neighbourhood. The location is ideal, with downtown amenities just minutes away. You'll find trendy cafes, eclectic shops, and a variety of restaurants that cater to every palate. Blocks away you have the University of Ottawa, Rideau Shopping Centre, National Arts Centre +++The nearby parks provide a perfect spot for leisurely walks or picnics, while the proximity to public transportation makes commuting a breeze. Additionally, being close to the parliament adds a touch of charm, with the grandeur of the historic buildings enhancing the neighbourhood's character. The area buzzes with community events, farmers' markets, and cultural festivals, making it a lively place to live. Whether you're enjoying a day by the water or exploring the local scene, this triplex offers a perfect blend of comfort, convenience, and vibrant urban living. Rental equip -Furnace and HWT (id:58576)
Keller Williams Integrity Realty
465 Somerset Street
Pembroke, Ontario
Opportunity knocks with this large 3 bedroom century home in central Pembroke. Main level features a huge eat in kitchen, bonus dining room and functional living room at the front. Side door screened in porch entrance. Upstairs you have a great primary bedroom with walk-in closet and 3 piece ensuite bathroom. 2 more bedrooms and a full bath all on the second level. Home is heated with a forced air natural gas furnace and you have central air to keep you cool in the summer. An oversized city lot gives you lots of space to roam or great opportunity future development. Located within walking distance to schools, recreation, Pembroke's thriving downtown core and Algonquin College. Quick closing available. 48 hour irrevocable required on all offers. (id:58576)
Signature Team Realty Ltd.
31 - 519 Riverside Drive
London, Ontario
This stylishly updated end-unit townhouse offers a perfect blend of modern with mature natural surroundings. Investments of approximately $130K in practical and tasteful upgrades throughout make this townhome a true gem. The family room mantle with a Napoleon fireplace was completed in 2020. The bright kitchen with a gas oven/stove, (Miele dishwasher 2016) and granite counters leads to an outer conversation showpiece patio/deck space that was redone in 2020 (with the convenience of gas bbq hookup). The 9 foot ceilings on the main floor lead you to explore the elegant and stylishly refurbished formal dining room that opens to the 2nd floor ceiling with an overlooking 2nd floor interior mezzanine. Completed without compromise, the dining room entails an oversized contemporary hanging chandelier and elongated light wall sconces complementing the hand crafted wainscoting that continue to the second floor. The massive windows, with roll down layered (zebra) shades, offer all the natural light needed throughout the home. The second level has vaulted and cathedral ceilings throughout. The primary bedroom ensuite bath was completed in 2018 featuring a soaker tub and walk in shower. The upscale second bath was redone in 2020. The lower level features a second gas fireplace. The lower level egress window and rough in bath area allows you to use this space as it best suits your needs. **** EXTRAS **** 2 gas fireplaces, professional interior design throughout main & second floors (id:58576)
Housesigma Inc.
174 Renaissance Drive
St. Thomas, Ontario
Woodfield Design + Build is proud to present The Huron model in Harvest Run. Your eyes are immediately drawn to the gorgeous roof line. The unique 2 storey pop out front window draws in the perfect amount of natural light while showcasing a beautifully crafted wood staircase. 3 large bedrooms, a hotel inspired master ensuite bath with a generous walk-in closet. 3 bathrooms in total. 2 car garage. Spacious living room that seamlessly flows into the dinette & kitchen area. Inquire for more information. Many more custom plans available. (id:58576)
Blue Forest Realty Inc.
24 Madison Avenue
Orangeville, Ontario
Welcome to 24 Madison Avenue. This large detached home is located in a great area of Orangeville and sits on a huge lot. There is room for the entire family with its 4+1 bedrooms. The main level features an open concept living/dining room, a large bright and airy kitchen w/breakfast bar and stainless steel appliances, and an additional family room with a walkout to a brand new backyard deck. It also boasts a convenient main floor bedroom and 2 piece washroom. Upstairs there are another 3 great sized bedrooms all with their own walk in closets. The basement is also fully finished and features an open concept recreation room w/cozy gas fireplace and a 5th bedroom equipped with its very own 3 piece ensuite. Don't forget the backyard! It has tons of space and is the perfect spot to entertain with family and friends. **** EXTRAS **** Roof (2021). Furnace (2019). A/C (2021). Backyard Deck (2024). Clothes Washer & Dryer (2023). Dishwasher (2023). **Check out the \"virtual tour\" link for additional photos and information** (id:58576)
RE/MAX Real Estate Centre Inc.
410 Craigleith Drive Unit# 2
Waterloo, Ontario
Located in the desirable neighbourhood of Beechwood, this well run complex provides a turn key lifestyle with plenty of amenities. This townhome has everything you are looking for. The main floor is spacious & bright, so many updates making this move in perfect. Custom California Shutter window treatments elevate the overall feel of this newly refreshed home. The kitchen has a new countertop and sink (2024), new flooring (2024), stainless steel appliances (brand new dishwasher), dinette (with walk out to the private lovely back garden/patio), a formal dining room, living room with a wood burning fireplace and powder room completing the main level. On the upper level are 2 large bedrooms and 2 bathrooms, the primary with an ensuite and enough space for a sitting area or office nook. The lower level can be multi-purpose, cozy up and watch a movie in front of the gas fireplace, a space for playing games, space for some gym equipment... the possibilities are vast. New carpet (August 2024) and luxury vinyl flooring in the hallway (August 2024) with interior access to the garage. The condo fees cover everything on the exterior of this unit, including the gardening, everything beautifully maintained. Another amazing feature to this complex is the access to the Beechwood community centre, walk moments from the door to the pool, tennis & pickleball courts... these amenities are what set Beechwood properties above the rest. Everything is close by, shopping, the universities, public transport, a host of trails and greenspaces, the Boardwalk Medical Centre, Costco... easy living! (id:58576)
Royal LePage Wolle Realty
503 - 741 King Street W
Kitchener, Ontario
EXPERIENCE LUXURY IN THIS 1 BED, 1 BATH CONDO AT 503-741 KING ST W IN KITCHENER'S ONE YEAR OLD GEM. BOASTING 656 SQ FT OF CONTEMPORARY LIVING SPACE, THIS MODERN MARVEL INCLUDES ENSUITE LAUNDRY AND A 200 SQFT BEAUTIFUL BALCONY WITH BREATHTAKING VIEWS OF THE CITY SKYLINE. THE BRIGHT BUILDING SETS A NEW STANDARD FOR UPSCALE LIVING WITH AMENITIES LIKE HIGHSPEEDELEVATORS, EXPANSION LOBBY, HUGE LOUNGE, OUTDOOR TERRACE, VISITOR PARKING. OUTDOOR SPACES FEATURE TWO SAUNAS, COMMUNAL TABLE, OUTDOOR KITCHEN AND MORE. CONVENIENTLY LOCATED WITH EASY ACCESS TO PARKS, THE HIGHWAY AND PUBLIC TRANSIT. THIS CONDO INVITES YOU TO BE PART OF KITCHENER'S VIBRANT COMMUNITY. DON'T MISS THE CHANCE TO BLEND SOPHISTICATION AND COMFORT IN THIS EXTRAORDINARY HOME. **** EXTRAS **** KINDLY PROVIDE 24 HOURS NOTICE FOR ALL SHOWINGS. THANK YOU (id:58576)
Pontis Realty Inc.
2 - 285 Queens Avenue
London, Ontario
Power of Sale**Now is the Time to Buy before Market Heats Up**Beautiful downtown condo**Great Location in Prestigious Woodfield Community**Renovated bathroom with in-floor heating**Lots of storage and large closet**Open concept kitchen and living room**Separated and gated entrance**Move in Ready Condition**Property and Contents Being Sold As Is Where Is**Buyer and Buyer Agent Verify All Measurements**LA relates to Seller**Seller willing to take back Mortgage at 7.99% with 15% down**Ask for Details**This is your Chance**Motivated Seller**All Reasonable Offer will be Considered**Don't Miss Out!! (id:58576)
Right At Home Realty
6810 Thorold Stone Road
Niagara Falls, Ontario
Exceptional income-generating property! Rare Great Investment Opportunity. Solid, Well Maintained! Fantastic 11 Units Apartment with one Kitchen and washroom each (6 units of 2 Bedrooms + 1 washroom - 5 Units of 1 Bedroom + 1 Washroom ) Building In The Heart Of Niagara Falls. The Property Is In Good Overall Condition. Providing Ample Parking At The Side Of The Building For All Tenants. A solid, long-term asset with tremendous potential for growth in one of the regions most desirable locations. **** EXTRAS **** lot measurements 50.11FT *50.12 FT*140.32 FT*116.26 FT*190.46 FT (Irregular Lot Dimension) (id:58576)
Royal LePage Superstar Realty
468 Trevor Street
Cobourg, Ontario
Welcome to this stunning, newly built 4-bedroom, 3-bathroom detached home, just 5 minutes from Cobourg Beach! This spacious residence features upgraded hardwood flooring throughout, an open-concept kitchen with a pantry, perfect for entertaining, and modern finishes that enhance every room. Flooded with natural light, this home offers the ideal space for families seeking both comfort and convenience. Enjoy a blend of contemporary living and suburban tranquility, with Walmart, Cobourg Community Center, and Northumberland Hospital just 5 minutes away. Dont miss your chance to make this beautiful house your new home! **** EXTRAS **** Tenant Is Responsible For 100% Of All Utilities. (id:58576)
RE/MAX Royal Properties Realty
419 Master Drive
Woodstock, Ontario
Welcome home to the inviting charm of Masters Drive, where luxury living unfolds in The Wilmont Model by Sally Creek Lifestyle Homes. This exceptional 3470sqft home is designed to captivate with its extraordinary features and refined finishes. Upon entry, the main level boasts 20-foot ceiling height, 14-foot in the formal dining room, 10-foot ceilings throughout the main, and 9-foot ceilings on the 2nd level. Revel in the meticulous craftsmanship of this 4-bedroom, 3.5-bathroom masterpiece, featuring a chef's kitchen with extended height cabinets, servery, walk-in pantry and 4 walk-in closets. Indulge in the richness of engineered hardwood flooring, upgraded ceramic tiles, an oak staircase adorned with wrought iron spindles, and quartz counters throughout, among other superior finishes. This masterfully designed home seamlessly blends modern living with timeless style. This home is situated on a spacious lot that backs onto Golf Club. **** EXTRAS **** This home effortlessly integrates high-end finishes into its standard build. (id:58576)
RE/MAX Escarpment Realty Inc.












